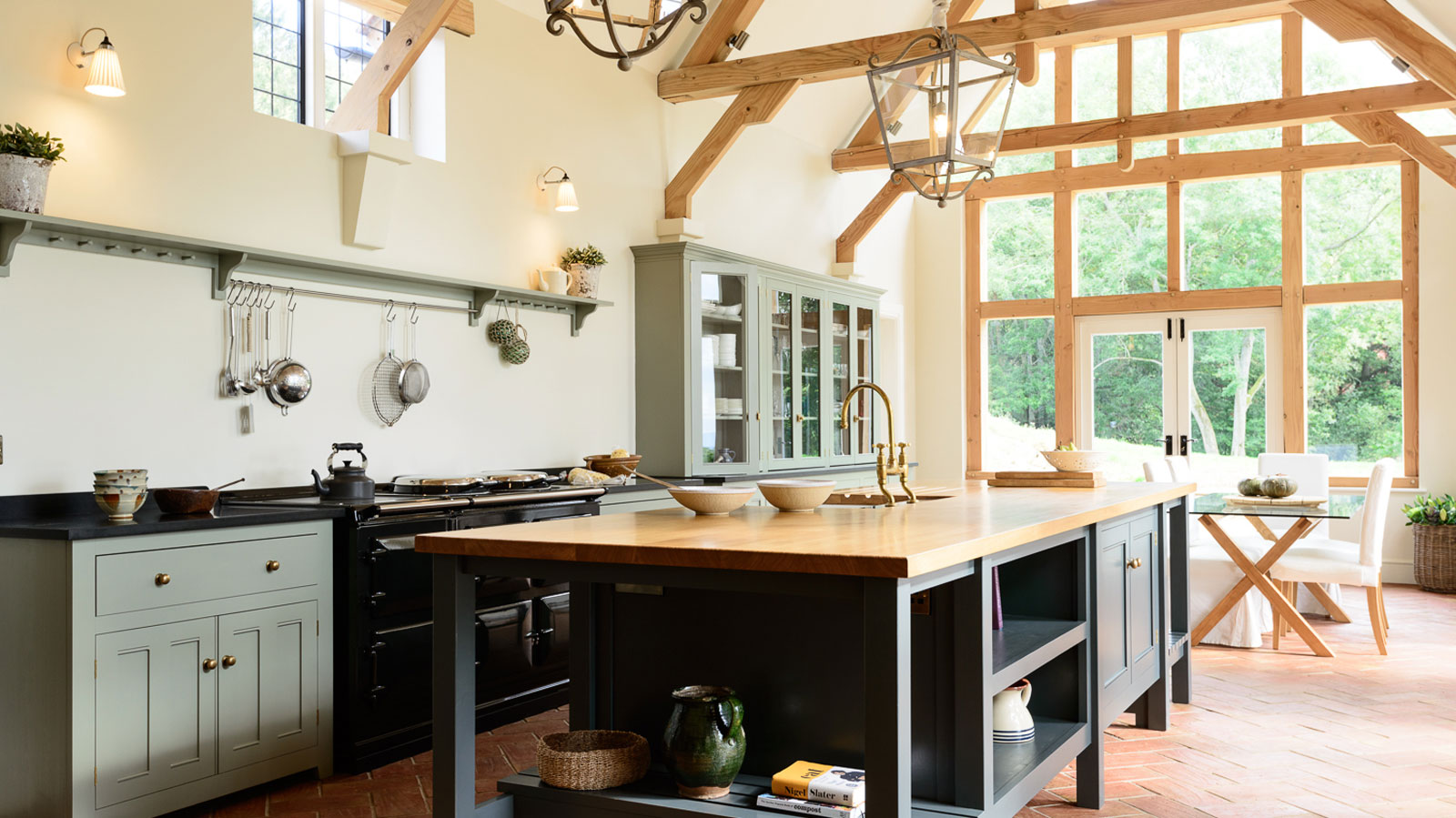Designing a lifetime home isn't just about creating a stunning 'forever home', it's about creating something that's fit for purpose — whatever your future holds
Balancing style with functionality is always the aim when designing a home, but even more so when you need a lifetime home. It's about finding solutions that won't just meet your needs today, but also any you may have in the future
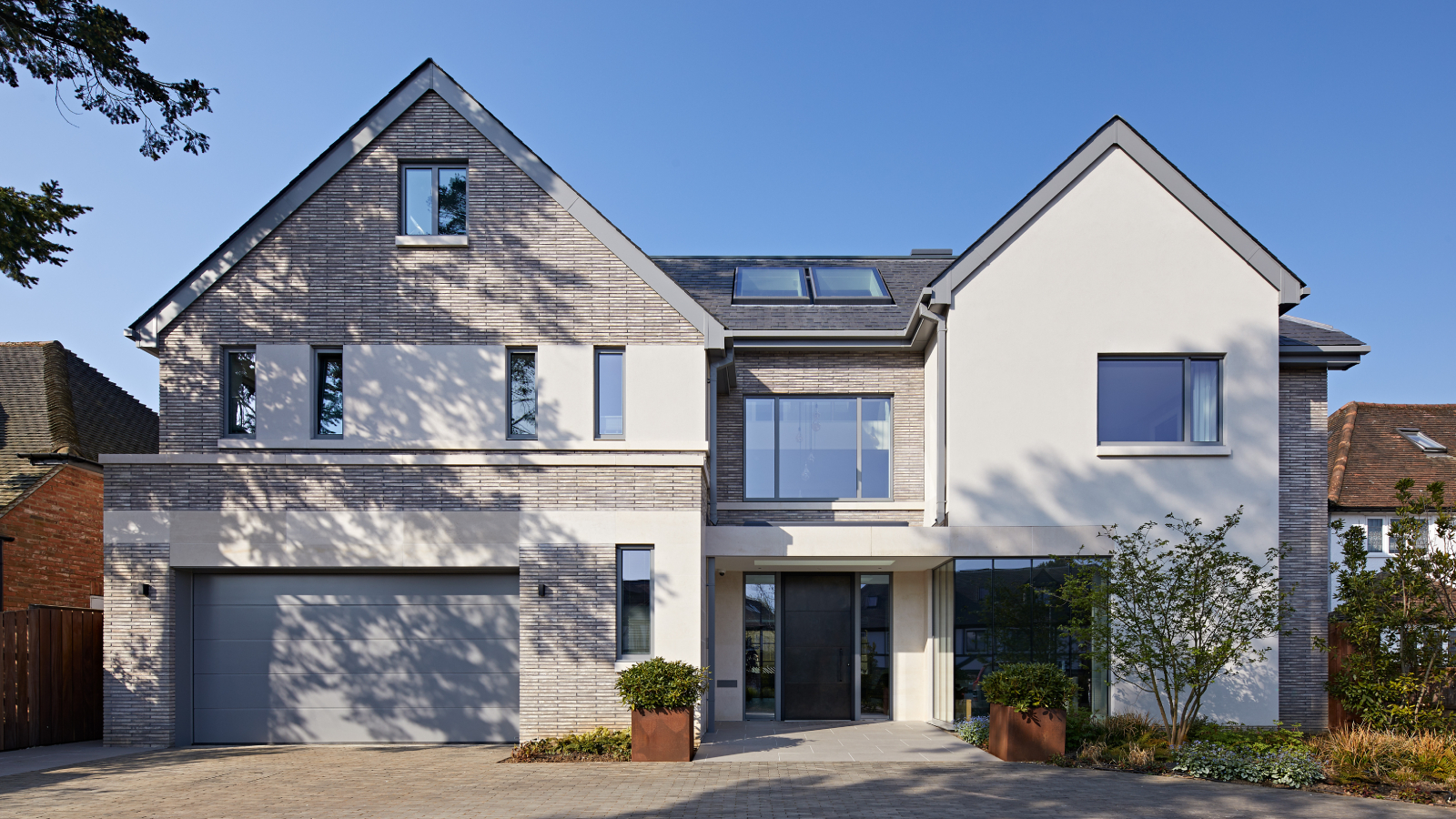
- 1. Plan your access carefully
- 2. Level thresholds are a must-have
- 3. Add more circulation space
- 4. Think about staircases and lifts
- 5. Allow for generational differences
- 6. Include a versatile ground floor suite
- 7. Pay extra attention to your kitchen design
- 8. Choose uncomplicated smart home tech
- Final tips for lifetime homes
Bring your dream home to life with expert advice, how to guides and design inspiration. Sign up for our newsletter and get two free tickets to a Homebuilding & Renovating Show near you.
You are now subscribed
Your newsletter sign-up was successful
When undertaking any self build or renovation, it's easy to say you're building your forever home. But, the reality is, building a lifetime home is more than just imagining how you might live there in the future with a grown up or extended family.
Instructing your architect to design a lifetime home is instead saying you want them to future proof your home so that you can keep living there, regardless of how your needs change with age. Even though you might not want to think about it, there's a fair chance your needs will alter over time, and if you don't approach the design in the right way from the off, you could be left facing expensive changes that could have been avoided.
So what are the key principles to follow? To help you plan a home that will evolve with your changing needs, architect Allan Corfield and other experts in the field, share the top 8 future-proofing features to consider when you want to create a lifetime home.
1. Plan your access carefully
The most important starting point is to think ahead regarding your access points into your home. As mobility decreases, it is vital that it is easy to get from the car to your front door, so make sure you think through accessible garden design when looking at your landscape plans.
If you can, designing in an integrated or linked garage is the best solution here as it will give you access to your home in the dry, whatever the weather outside. But if your budget (or space) won’t allow for it, then planning a parking space close to your entrance (ideally less than 10m away) is important .
Also think carefully about the surface material and the gradient of the route to the front door (which should ideally be 1 in 20 or shallower). Include smooth, flat surfaces in your driveway design, such as concrete or resin. These will be much easier to cross with a wheelchair, or if you have limited mobility. Undulating stones or gravel could prove a tripping hazard and may also require more work in terms of driveway maintenance.
"Materials such as textured concrete can also reduce the risks of slipping by helping with extra grip," says Trevor Knight, a landscaping expert at Marshalls. "Even when wet, these pavers will still provide enhanced stability under foot without compromising quality or your front garden’s aesthetic.
Bring your dream home to life with expert advice, how to guides and design inspiration. Sign up for our newsletter and get two free tickets to a Homebuilding & Renovating Show near you.
"Ensure any paths to the front door are plenty wide enough for wheelchair users and avoid building in sharp turns and corners, allowing free flowing access," he adds.
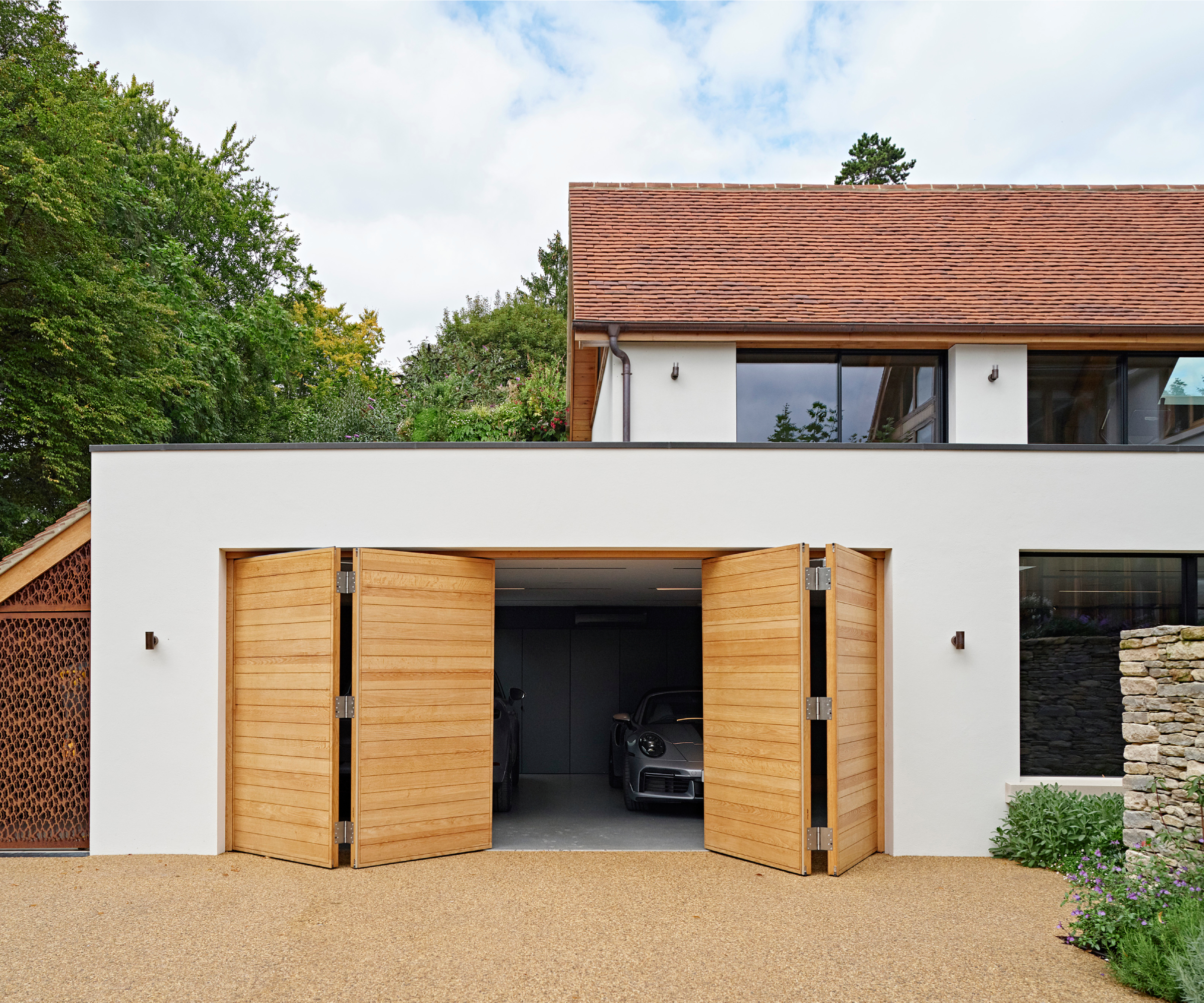
It’s not just your driveway that will need easy, level access to the front door either. Introducing a ramp as part of the design will ensure safe access is built in from the outset. When building a new home, it is also likely this will be a requirement of building regulations.
And, as well as thinking about your kerb appeal when planning your garden lighting, make sure you have sufficient porch lighting ideas in place so that your entry and exit point is well lit at all times.
"In addition, illuminate pavers to avoid trip hazards and illuminate any inclines or paving edges," suggests Trevor. "Ground and mid-level lights will be best suited in an accessible garden, allowing you to see what is directly in front of you. However, you want to avoid lighting in trees to protect wildlife such as bats."
Once you get to your home, it’s important that you can get through the front door (or the access route/entrance that is most often used) comfortably and easily as well. This will mean specifying a wide enough door leaf.
For an accessible home, I would recommend going larger than building regulation standards, and use a front door with a minimum width of 900mm. Modern front door ideas are often a good starting point with over-sized designs now widely available.
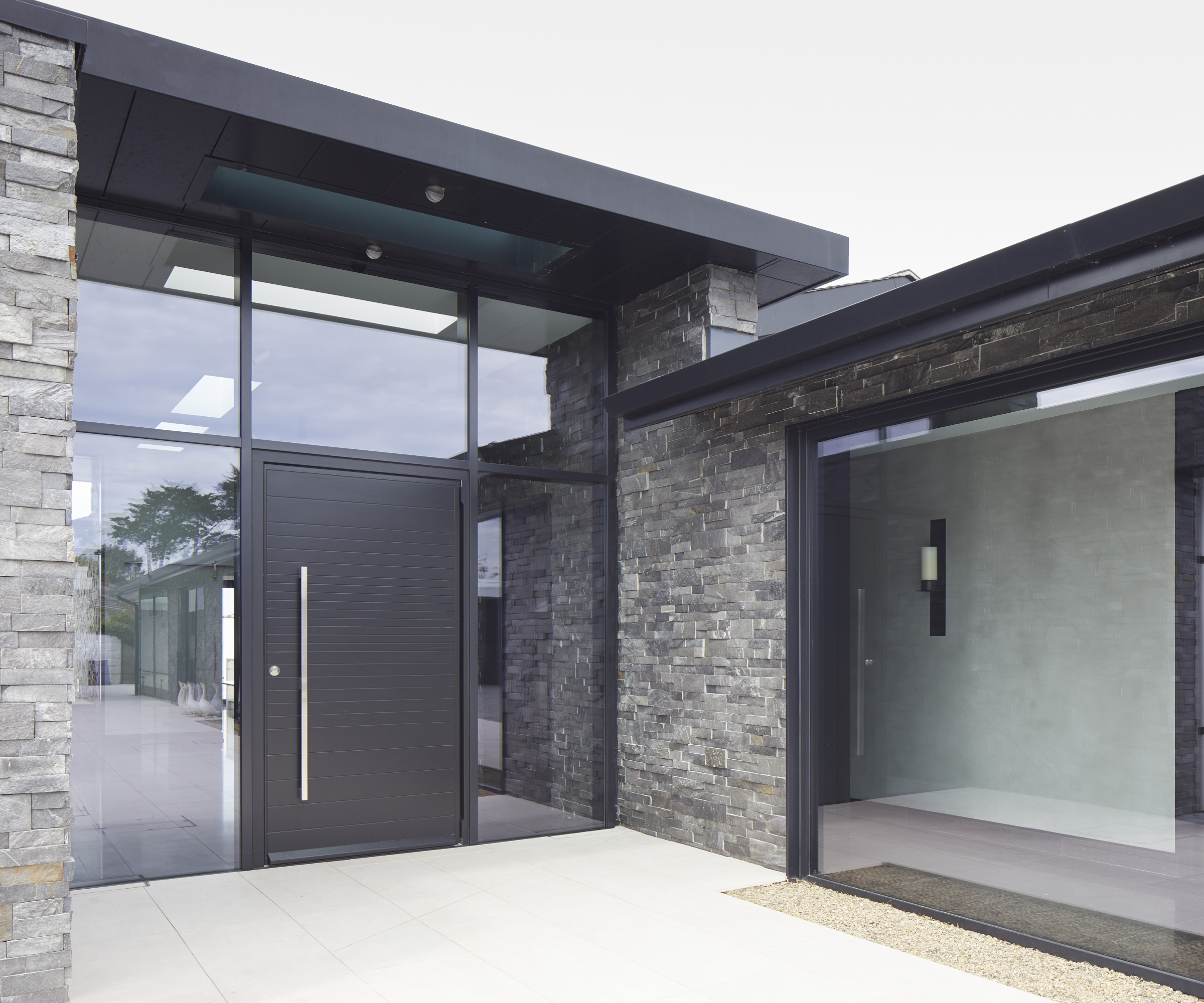

Trevor Knight has over 23 years of experience at Marshalls making him a wealth of knowledge on how to ensure your external hard landscaping design is practical, stylish and fit for purpose.
2. Include level thresholds throughout your home
Once at your front door, you will also need a level access threshold; most door suppliers will give an option of a level threshold (15mm max step). This will mean that you will always have one accessible route in and out of your building, which is fine as a minimum requirement.
However, you don’t just go in and out of one door in your home, so don’t limit yourself in the future. In addition to your front door, make at least one other door (or route) to the garden fully accessible; this will ensure that you can still enjoy your outdoor space in later years.
The same rules apply inside your home as well. Where possible, and certainly in rooms that you know you will always use, such as bedrooms, bathrooms and kitchens, aim for level thresholds where you can, so that your movements inside won't be restricted or tricky in any way.
Although it can be easy to plan for this in new properties, it may take a little more thought if you are renovating a period property with different floor levels for example.
This is why it's important to communicate to your design team from the off that you want to build a lifetime home, and are actively promoting these principles in every area of your project. Your requirements, and therefore the spaces you inhabit, will have to be designed to change with you or, alternatively, be future-proofed from the start which is when it's easier to make the adaptations, rather than further down the line.
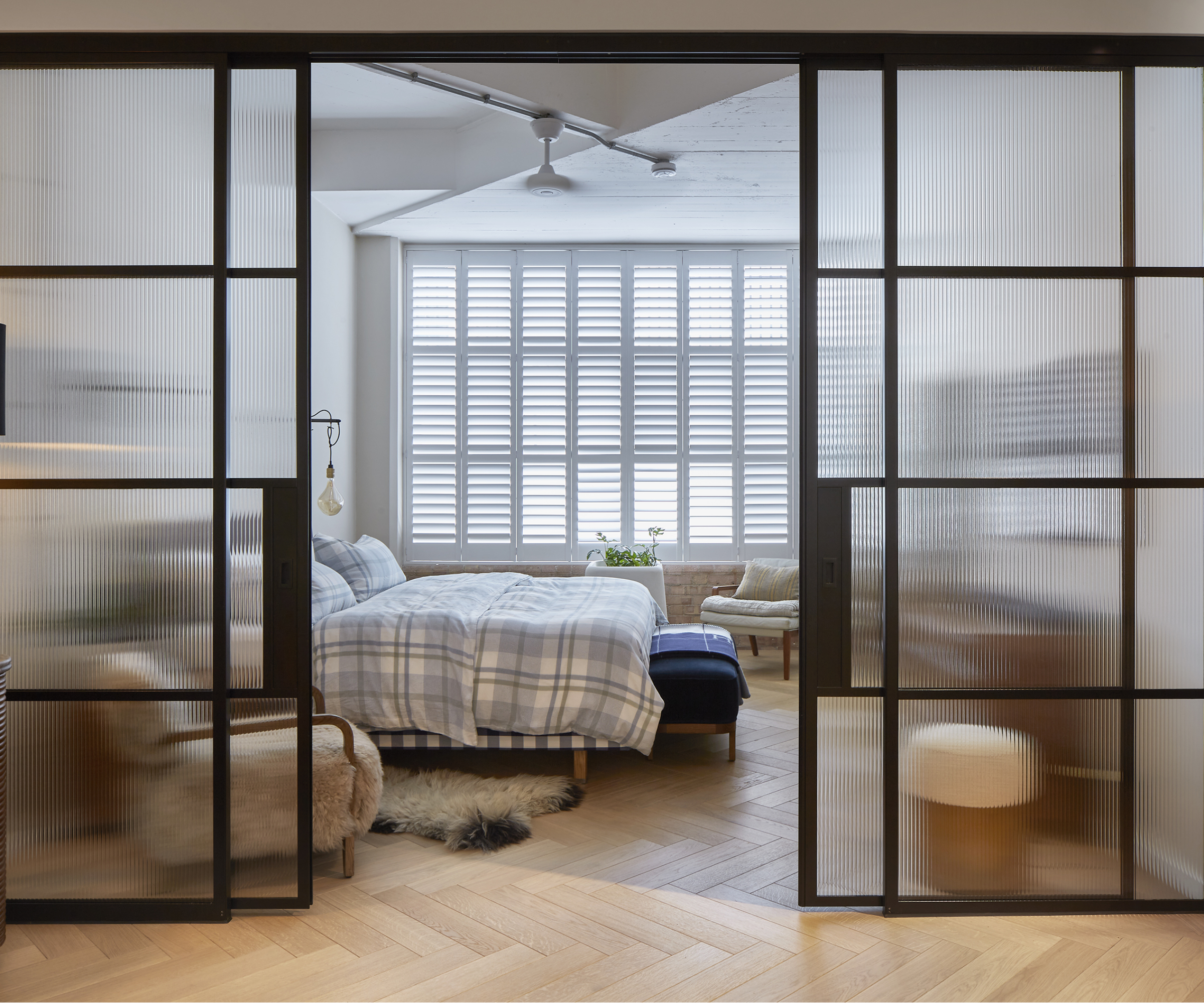
3. Include plenty of circulation space
Unfortunately, in the UK we have become used to mass-produced houses with small doors, narrow circulation spaces and low ceiling heights. Many period homes also have little in the way of circulation space, with priority being given to the rooms themselves.
However, if you’re intending to stay in a home for the next 30 to 50 years you really do want to go as large as is practical when it comes to sizing your rooms, and also areas such as your hallway design, landing and any corridors.
"If you, or a loved one, has a wheelchair, scooter, walking frame or any form of disability aid equipment now or in the future, it’s worth including wider doorways," confirms Amy Francis-Smith, inclusive design expert for Stannah.
For doors, 900mm (or wider) is recommended, with a minimum corridor width of 1,200mm. If you go wider then you could even start to utilise the corridor as a study space too, or add in low-level window seating.
"Sufficient space to turn or move around on either side of the door is also crucial," adds Amy. "While this may seem obvious, it’s easily overlooked. A wheelchair user might find they can get through the door but then can’t turn to close it. Worse still, they might need to reverse onto a landing because there’s no room to manoeuvre which could be dangerous if at the top of the stairs.
"Allow a clear floor space of at least 1500mm diameter in key rooms," she suggests. "That small bit of clearance can drastically change how usable and dignified a space feels. At the very least, narrow doorways lead to sore elbows and scuffed door frames."
The benefit of increasing circulation space and corridor size? You will add volume and light to what are sometimes dark, utilitarian circulation spaces that are often forgotten about.
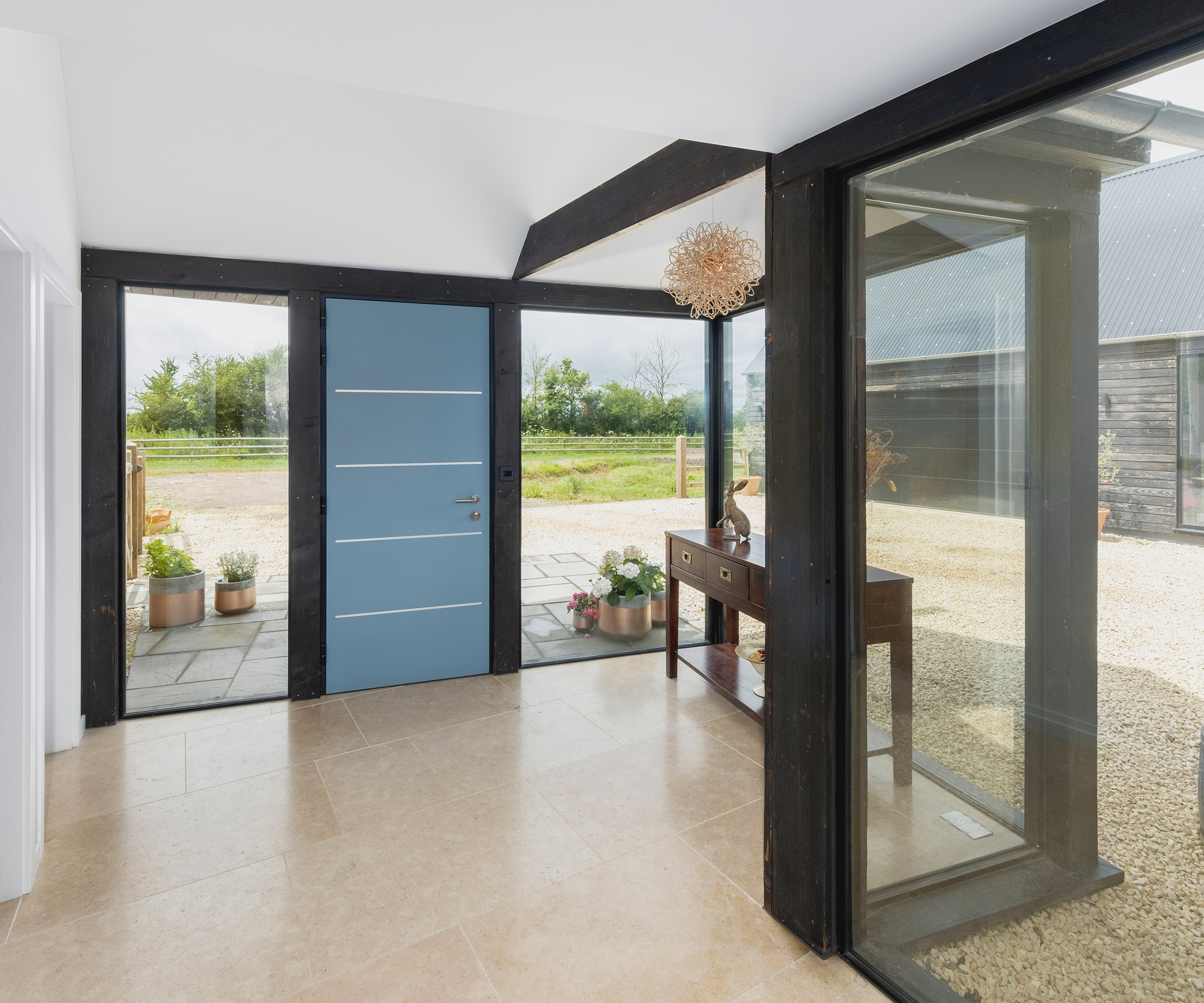

Amy is an inclusive design expert at Stannah, a common UK household name in domestic stairlifts. First launched in 1975, the company has gone on to sell over one million stairlifts worldwide.
4. Think about staircases and lifts
"When thinking about a lifetime home, most people focus on the floor plans – the new kitchen, open-plan living, an extra bedroom or an en-suite," says Amy Francis-Smith, "but one of the biggest barriers in any home is often the staircase."
If you're planning on living in your home into retirement and beyond, you need to think about how you will move between floors safely. And, although including a home lift in your design will sit at the more expensive end of the scale when it comes to future-proofing solutions, if you still want to see that view from the top floor, and use your whole house, then it might be a cost worth investing in.
It’s important to design space for a home lift in from the start, and specify one that’s large enough to accommodate a wheelchair and an additional person. And, even if you aren't planning on adding it just yet, identifying a potential place where a lift could be added, will mean you allow enough space for the lift shaft and any associated equipment to be added once budget is available, or it becomes a necessity.
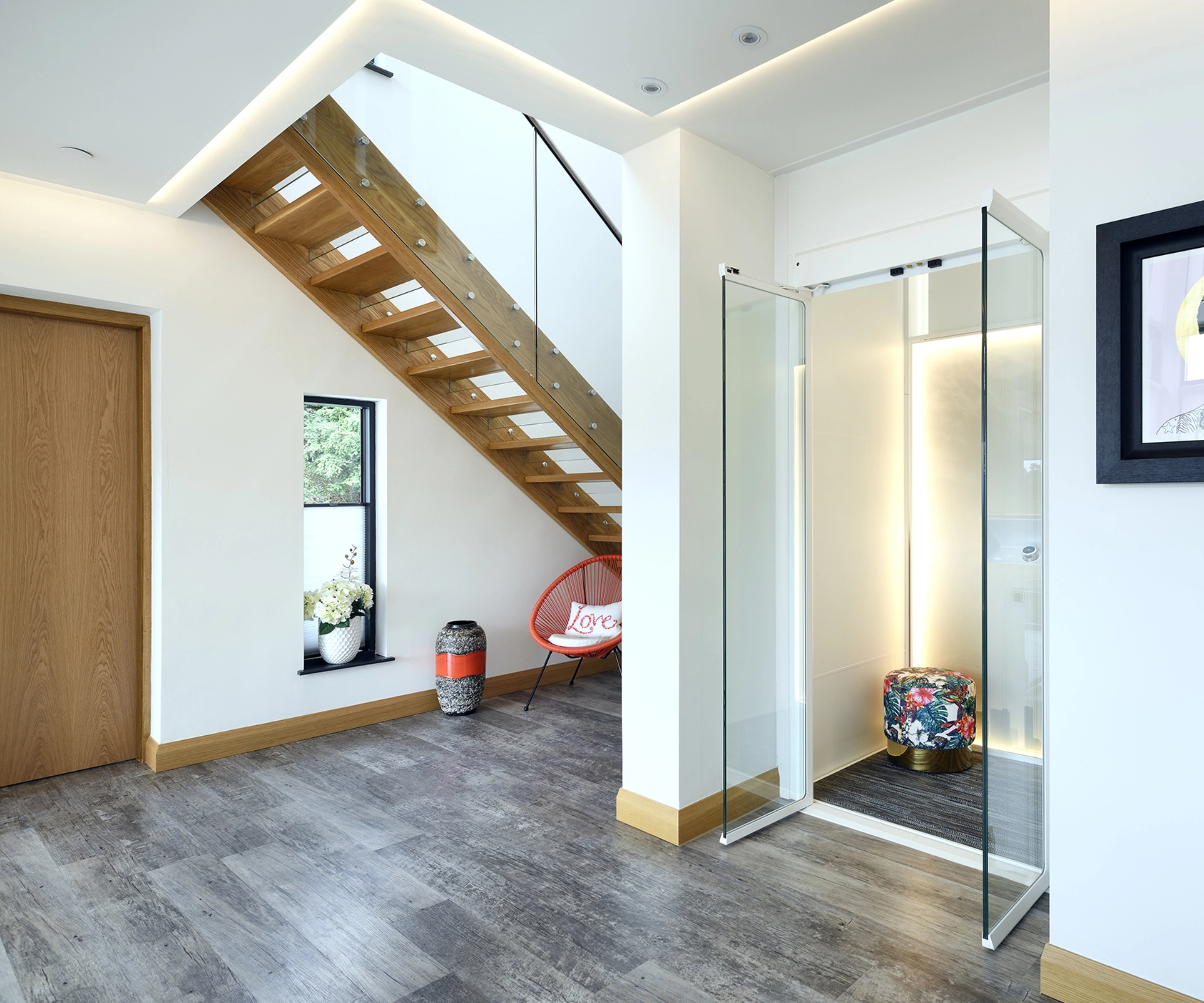
Alternatively, stair lifts are also an option in which case it's worth thinking about your staircase design too, and making sure you will have sufficient space and height to install one in the future.
"A few years ago I had to arrange for a stair lift to be installed in my mum's home after she suddenly became ill," explains Sarah Harley, assistant editor of the Homebuilding & Renovating website. "When she originally purchased the home she was in good health, and I hadn't thought about her having mobility issues in the future. As a result, when renovating it, I didn't think about altering the stairs in any way.
"Although the stairlift just about fitted on the stairs, a large wooden handrail had to be removed in order for it to move, which left the wall in a bit of a mess and required remedial work – all of which could have been avoided with a bit of foresight about lifetime home design."
5. Allow for generational differences in your design
It can be challenging enough designing a lifetime home for one set of needs and requirements, but designing for three different generations under one roof may also be a requirement and is not for the faint-hearted.
A detailed and well thought-out brief will identify everyone’s priorities and almost as importantly, the things they don’t want. It’s key to work out how the family dynamic will work: do you have your own entrances, do you all eat together, etc. These choices will have a big impact on design and budget.
Create versatile living spaces, which can be easily shared or divided, and a large kitchen diner at the heart of the home.
It is also really important if an elderly occupant is downsizing that they still maintain some sense of independence. This could be in the form of their own entrance, their own bathroom and perhaps even their own self-contained annexe.
Although if you do opt for an annexe, make sure they don't feel isolated from family life and can still access the main property when needed.
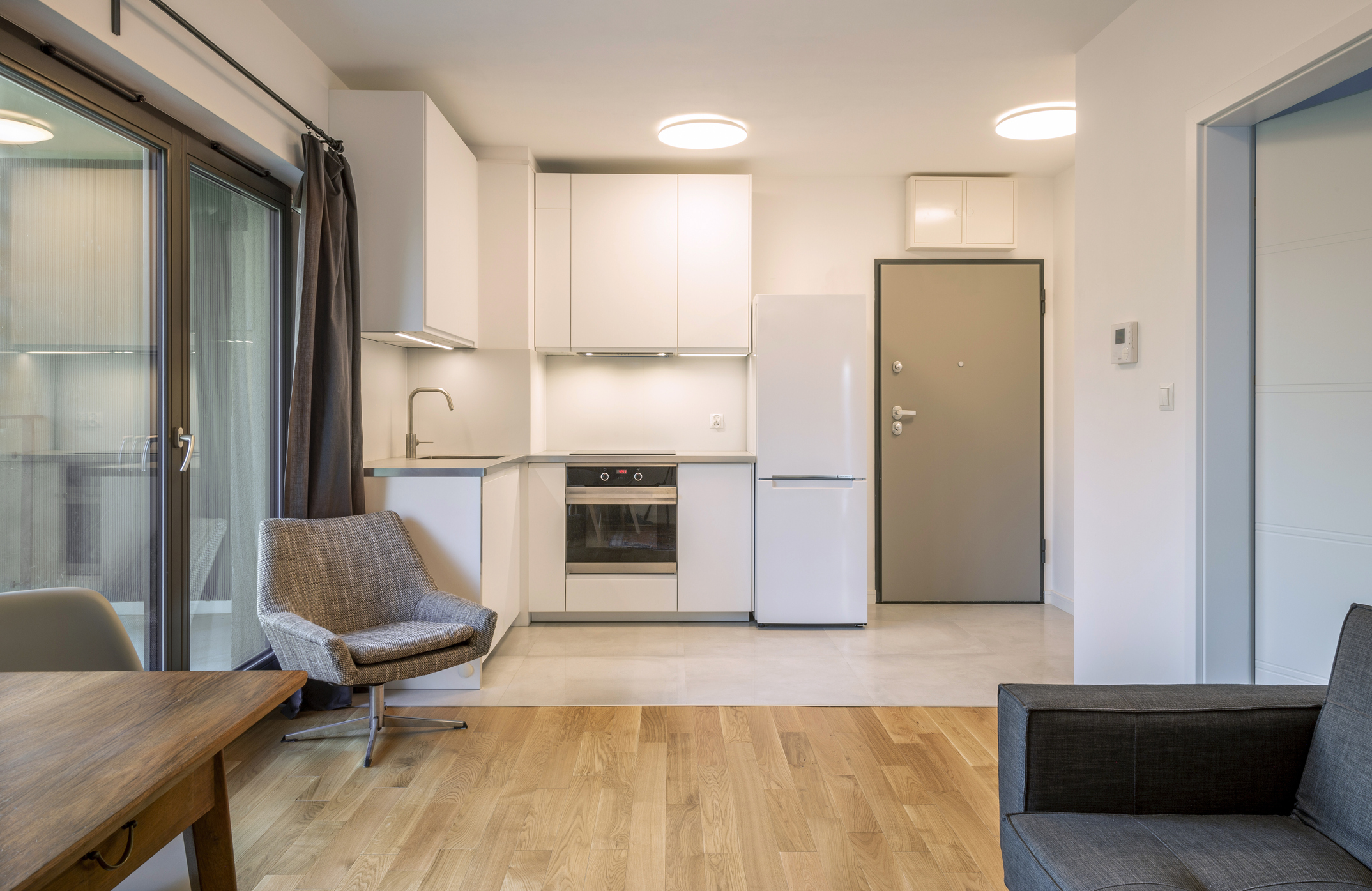
6. Include a versatile ground floor suite
One of the most useful design ideas we incorporate into all of our homes at the practice is a bedroom suite on the ground floor – and this is a must if you’re planning a lifetime house. It may be that this space is initially used as a snug, home office, or a guest bedroom until your later years, but it's an invaluable addition that will potentially save you the costs of adding a single storey extension in the future.
If you don’t want to add an en-suite to this room from the outset, then make sure that you do locate it next to your downstairs bathroom ideas, or that services are in place in an adjacent room. Installing these at a later date will be costly and disruptive.
By doing this now, you can add in another door to the bathroom (or room where the services have been hidden for now) and create a ground floor master suite when the time comes.
Given it's already a requirement of building regulations that in new builds you must provide an accessible toilet that has space and provision for a future shower room, doing it now while you have time and budget to play with is a sensible solution. But, make sure you've thought ahead, particularly with wet room design, says Amy Francis-Smith.
"Wet room ideas are often recommended for accessibility and with good reason, but I commonly see three causes for concern. Firstly, controls placed too high and therefore out of reach. Secondly, lips or trays still in place - defeating the ‘step-free’ purpose - and, finally, nowhere safe to sit down while showering," she warns.
"If a portable or fold-down chair feels too clinical, consider something more spa-inspired. Many high-end bathrooms now feature prefabricated tiled benches that look luxurious while offering much-needed comfort and safety.
"Ensure the floor gradient falling towards the drain is between 1.25% to 2%," she adds as any steeper it’s a slip hazard - but any flatter means the water won’t drain effectively.
"Also, check the shower controls are reachable from a seated position without getting wet first," says Amy and make sure that your walls have been reinforced where you want to install grab rails.
"If you’ve already tiled or painted your space, retrofitting rails can be messy. Worse yet, if you install them directly into plasterboard with standard fixings, they can rip out and cause an accident. Instead, adding pattressing (a solid timber or 18mm plywood backing) into the wall structure is a small job upfront that means your fittings will be safe, secure and easy to install when needed," recommends Amy.
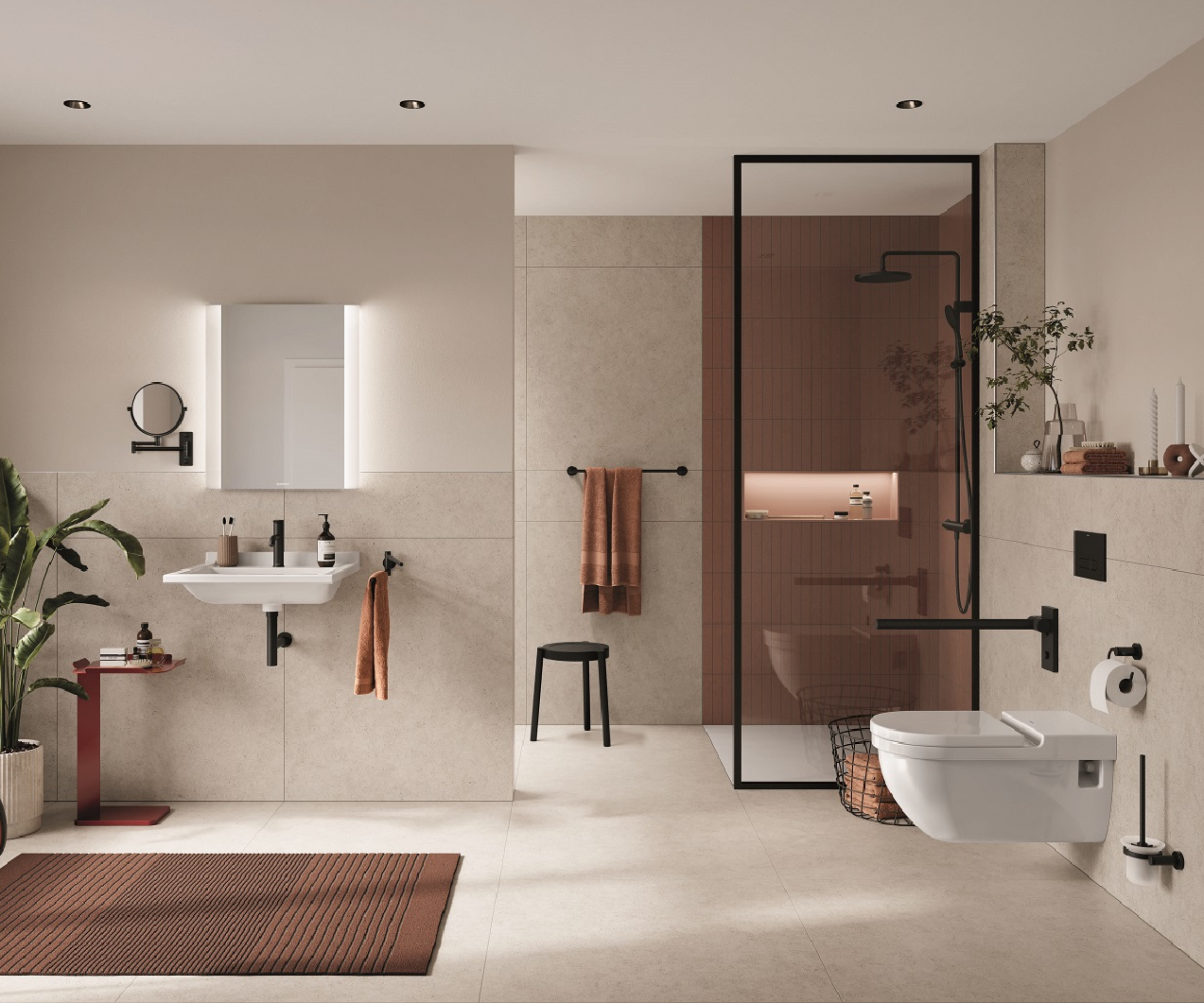
7. Make the heart of your home accessible and lifetime friendly
When designing a kitchen that will continue to serve you well for many years to come, there are certain features that can really make life much easier. Something that Adam Thomas, brand ambassador and design consultant for Freedom by Symphony knows well having worked on a number of accessible kitchens, including one that recently appeared on the Channel 4 programme, 'George Clarke's Beautiful Builds'.
“A well-designed kitchen should evolve with you, not against you," says Adam. "When we talk about future-proofing, it’s not about creating something clinical – it’s about blending safety, style, and flexibility so that your kitchen continues to serve you as your needs change," he explains.
"Small details like mid-height ovens, drawers instead of low cupboards, and task lighting can make a huge difference to everyday comfort, and they do so without compromising design."
It can also help to change your mindset on what a lifetime or accessible kitchen means, suggests Adam.
“An inclusive kitchen doesn’t mean a kitchen only for people with accessibility needs. It means a space that works equally well for children baking, grandparents preparing meals, and families entertaining together," he explains. "Adjustable worktops and smart appliances, for example, allow everyone to cook and socialise in the same space, regardless of height, mobility, or dexterity. Good, ergonomic design minimises unnecessary movement – less bending, stretching, and lifting – which benefits everyone, not just older users.”
On planning ahead, Adam says, "even if you don’t need major adaptations right now, it pays to plan with the future in mind. Pre-install electrics for rise-and-fall worktops or consider kitchen layouts that could be adapted later to avoid costly and disruptive renovations down the line. Future-proofing is about making thoughtful choices today so your kitchen remains safe, stylish, and functional for years to come.”
Other ideas to consider include front and back taps, preparation areas with space beneath for wheelchair access, handy integrated features such as pull-out worktops beneath eye-level ovens, push-click operated kitchen units and remote control extractor hoods.
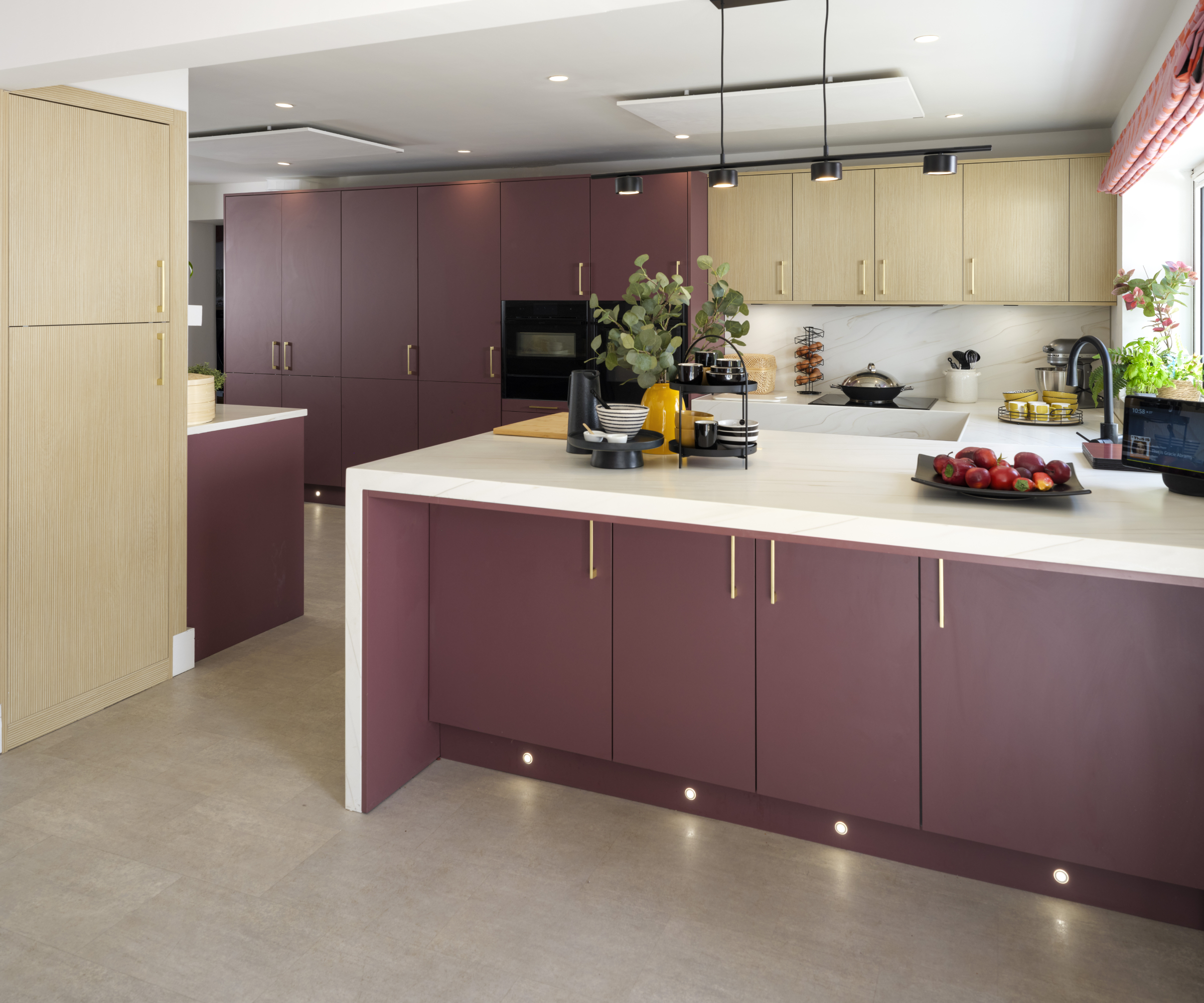
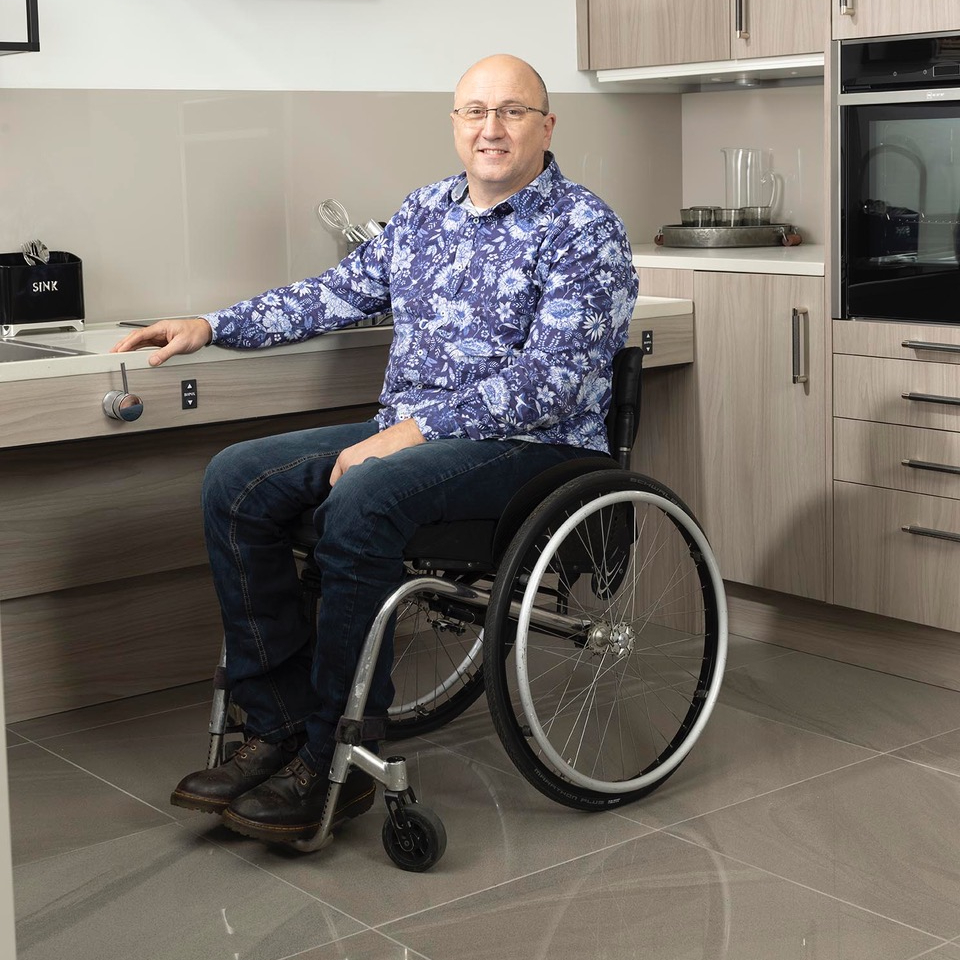
Adam Thomas is a leading accessible design consultant with over 40 years’ experience specialising in inclusive kitchens. As an Ambassador for Freedom by Symphony, Adam champions beautiful, ergonomic spaces that enable independence, safety, and togetherness for households of every age and ability. His work has recently featured on Channel 4’s George Clarke’s Beautiful Builds.
8. Pick smart home tech that is clever but not too complicated
If you're looking into how to design a smart home, while clever tech can be helpful, it's important not just to think about how it will benefit you, but also how simple it is to use.
Linking everyday tasks to a smart home system can add automated control to heating, lighting and security that won't just be beneficial now, but also in the future. Features such as being able to close the blinds at night without getting up, turning the heating on, switching lights on and off, all from an app will all go towards making your life easier, as long as the control management system isn't too tricky or involves too many steps.
You can also integrate smart locks that don’t rely on keys and can be opened remotely if an accident happens. Plus, linking cameras and medical alert devices could allow family or the emergency services to find out immediately about any falls.
That said, be sure to think about other age-related conditions that are related to memory loss, adds Sarah Harley.
"While smart tech can have benefits in terms of helping with physical limitations, conditions such as Alzheimer's and dementia can be a little more tricky to navigate. Something I've personally realised after seeing my mum's cognitive capabilities decline after illness, and with age.
"Even items she was once happy using, such as her iPad, phone and TV are regularly causing her problems, and sometimes distress. She can get overwhelmed if things don't go to plan. Add into this physical problems that affect her fingers means something as simple as touchscreens aren't always as friendly as they appear, so ensure your smart tech is age proof, as well as future proof."

More tips on designing a lifetime home
Take all this advice into account and it's more than likely you will end up with a home that's got more than a lifetime guarantee. For more inspiration, take a look at how this homeowner successfully created an inspiring future proof oak frame home to provide a multi-generational space that could be enjoyed for years to come.
Allan is a RIBA chartered architect and has overseen the design of over 350 low energy homes across the UK. He is one of the UK's leading experts on modern methods of construction including SIPs (structural insulated panels), is part of the Structural Timber Association, Passive House Trust and a member of the self build industry body, NaCSBA. He regularly contributes to Homebuilding & Renovating magazine and is a speaker and self build expert at the Homebuilding & Renovating Shows. Since 2009, Allan has grown his custom and self build architectural practice, AC Architects, to a team of 16, and recently created AC Structures, a leading engineering business for self build projects.
- Sarah HarleyAssistant Editor

