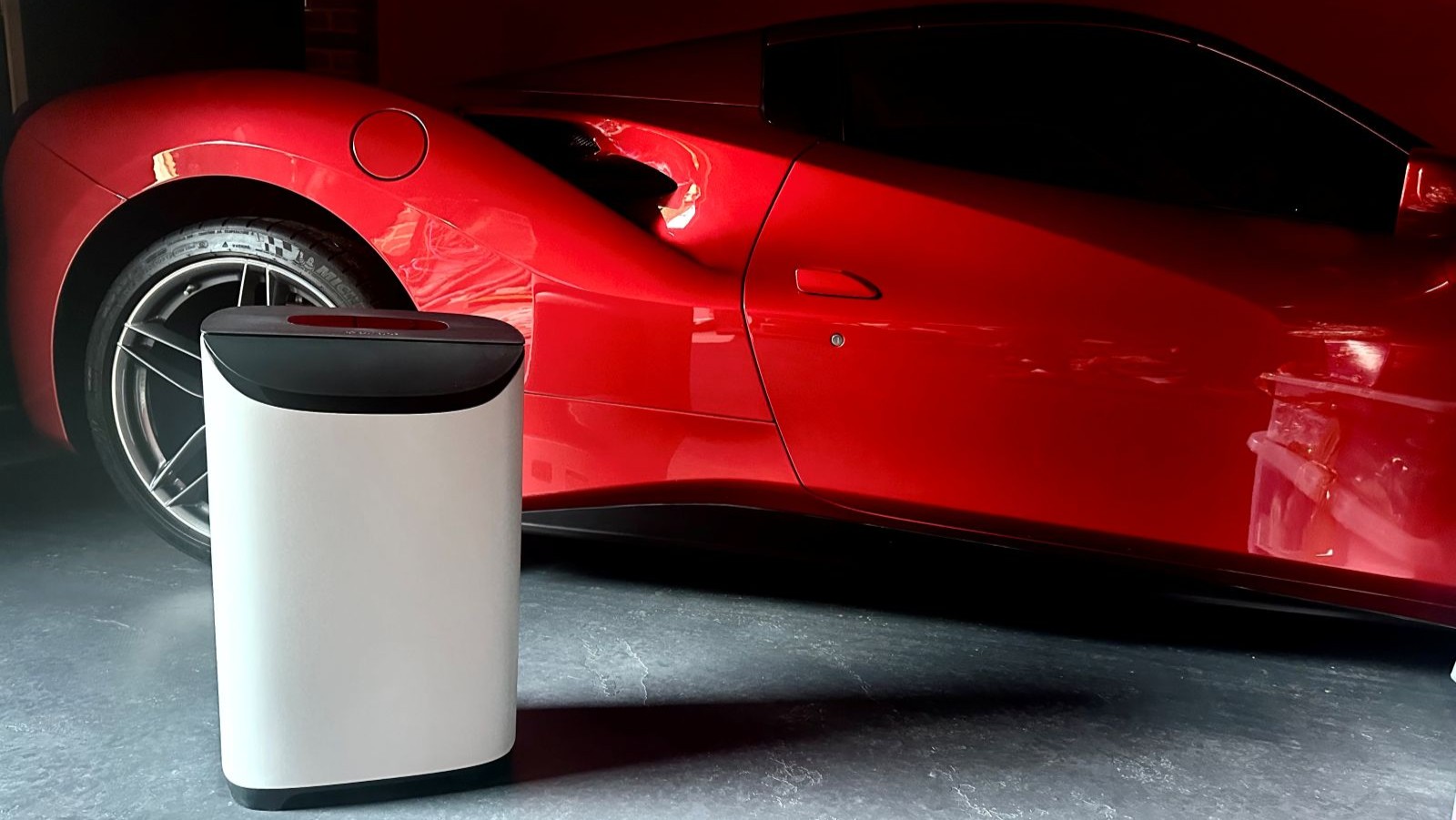Wet rooms in loft conversions — the perfect combination or a recipe for disaster?
Can you have a wet room in a loft conversion or is this something best avoided? We asked the experts
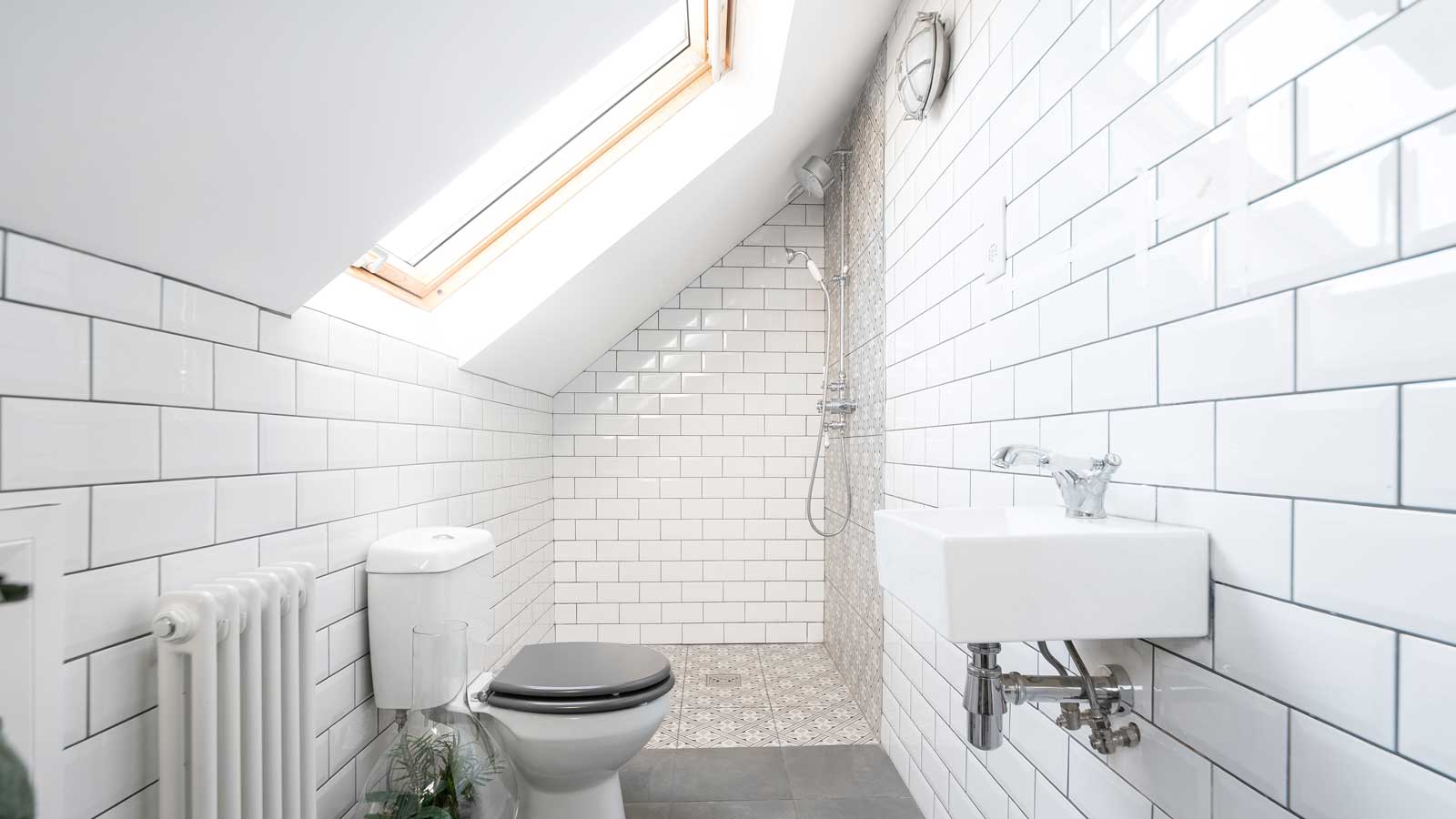
Bring your dream home to life with expert advice, how to guides and design inspiration. Sign up for our newsletter and get two free tickets to a Homebuilding & Renovating Show near you.
You are now subscribed
Your newsletter sign-up was successful
Wet rooms in loft conversions can be tricky to get right, yet they make so much sense in terms of loft conversion bathrooms.
Wet rooms work in large and small spaces alike, offering a streamlined finish – but they do need to be designed and constructed perfectly in order to work as they should.
As the space sitting right at the top of a house, a loft conversion needs to be built to take into account all kinds of structural issues, and when you pop a potentially leaky room up there you could well be asking for trouble. Fear not though, our guide is here to take you through everything you need to know if you are considering a wet room for your new space.
Can you have a wet room in a loft conversion?
With so many beautiful wet room ideas out there, it is not surprising that many homeowners love the thought of locating one in their newly converted loft — but can it be done?
"Yes, you can have a wet room in a loft conversion, and when done right, it can be a stylish, space-saving addition that adds value to your home," says Rob Wood, MD of Simply Loft.
"Installing a wet room in a loft conversion is not only possible, but can be an astute use of limited space – especially when ceiling height or floor layout constraints render traditional ensuites impractical," adds Sienna Blake, an interior designer at CabinetNow.com.

Simply Loft are one of London’s leading loft conversion specialists, originally founded by Rob Wood and his wife Helen in 2010, after setting up Simply Extend in 2008. It started with a vision of creating a domestic or residential building company that would focus on delivering home improvement including kitchen extensions, loft conversions and more recently basement conversions in a simple and clearly structured way with a strong focus on customer care.

Sienna Blake is an interior designer at CabinetNow.com, where she specialises in custom cabinetry and modern design. Known for her practical approach to space planning, cabinet customisation, and finish selection, Sienna helps homeowners and designers create beautiful, functional spaces that reflect personal style and smart design choices.
Is a loft conversion wet room a good idea?
While it is possible to construct a wet room in a loft conversion, is it actually a wise idea, or would you be better off sticking to a more traditional bathroom?
Bring your dream home to life with expert advice, how to guides and design inspiration. Sign up for our newsletter and get two free tickets to a Homebuilding & Renovating Show near you.
"A loft wet room can be a fantastic choice, especially if you’re short on space or aiming for a modern, spa-like feel," says Rob Wood. "With no bulky shower tray or enclosure, the layout feels more open and minimal."
Perfect, then, for those looking for some small bathroom ideas – and if you are creating a loft conversion bedroom, installing some kind of bathroom within the space is a must.
"Loft wet rooms are space-efficient, offer clean lines and a contemporary look, as well as convenient access – perfect for a fashionably dressed-up guest bathroom or private master bathroom," enthuses Sienna Blake. "They also offer the flexibility of a less enclosed arrangement in narrower attic spaces where a clunky shower enclosure is not feasible."
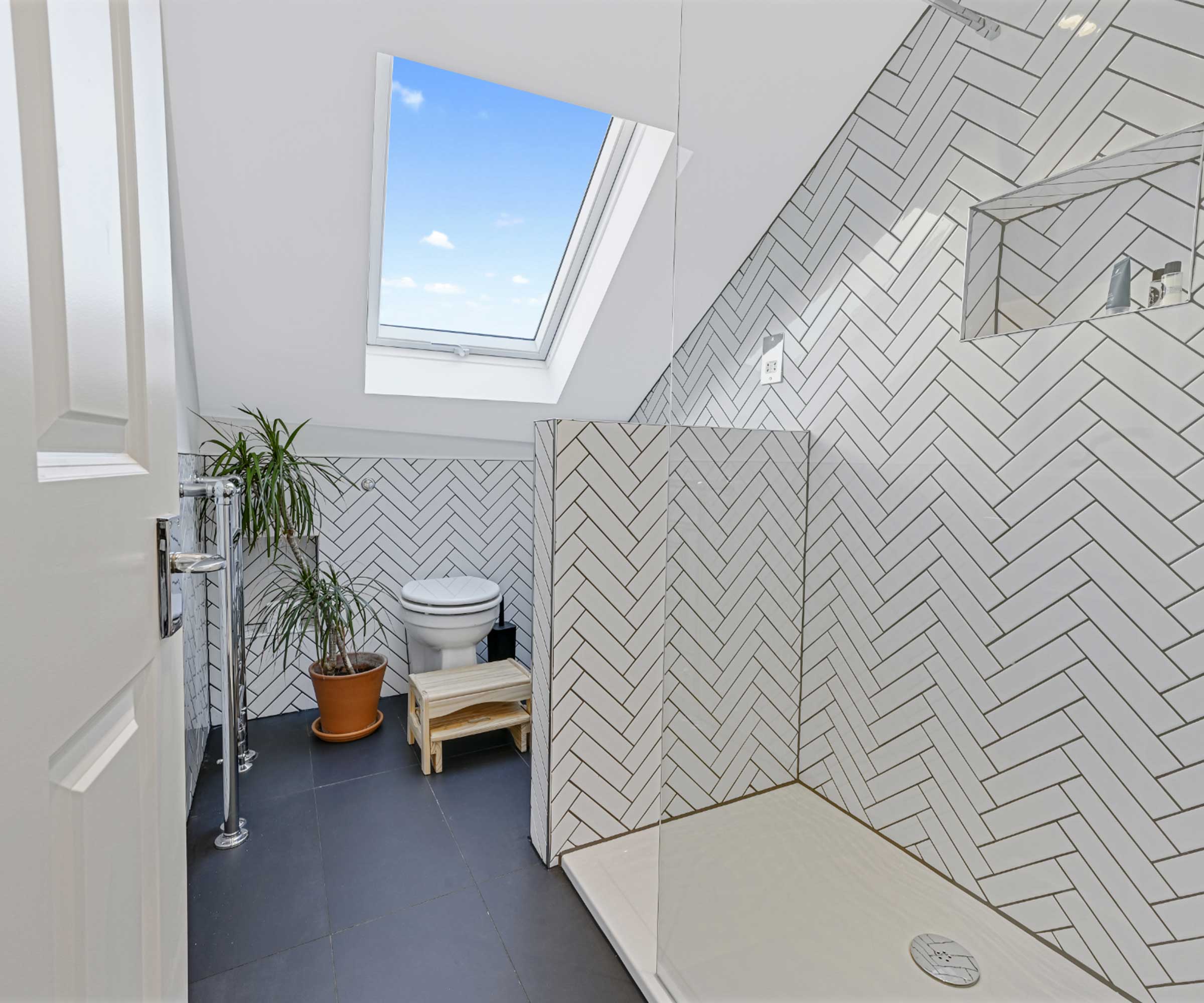
How do you build a wet room in a loft conversion?
When it comes to wet rooms vs bathrooms, wet room installation is a little more involved than with a standard bathroom – the two most important factors to get spot on are the waterproofing and drainage.
"Wet rooms do require planning and professional installation to ensure long-term success and prevent costly issues like leaks," picks up Sienna Blake. "Effective tanking (waterproofing) is the key to a successful loft wet room. The subfloor and lower section of the walls should be fully tanked with a tanking membrane system before any tiling or finishes are fitted."
"Fully tanking a loft conversion wet room is absolutely essential," agrees Rob Wood. "This involves applying a waterproof membrane to all floors and lower wall areas before tiling in the bathroom space."
Then there is the matter of drainage to consider – not always as simple as it might sound when it comes to loft conversions.
"A wet room floor needs to be subtly sloped towards a drain – which can be tricky in a loft, where space is tight, and head height is limited," explains Rob Wood. "A low-profile shower tray or pre-formed floor former can help achieve this without losing too much height."
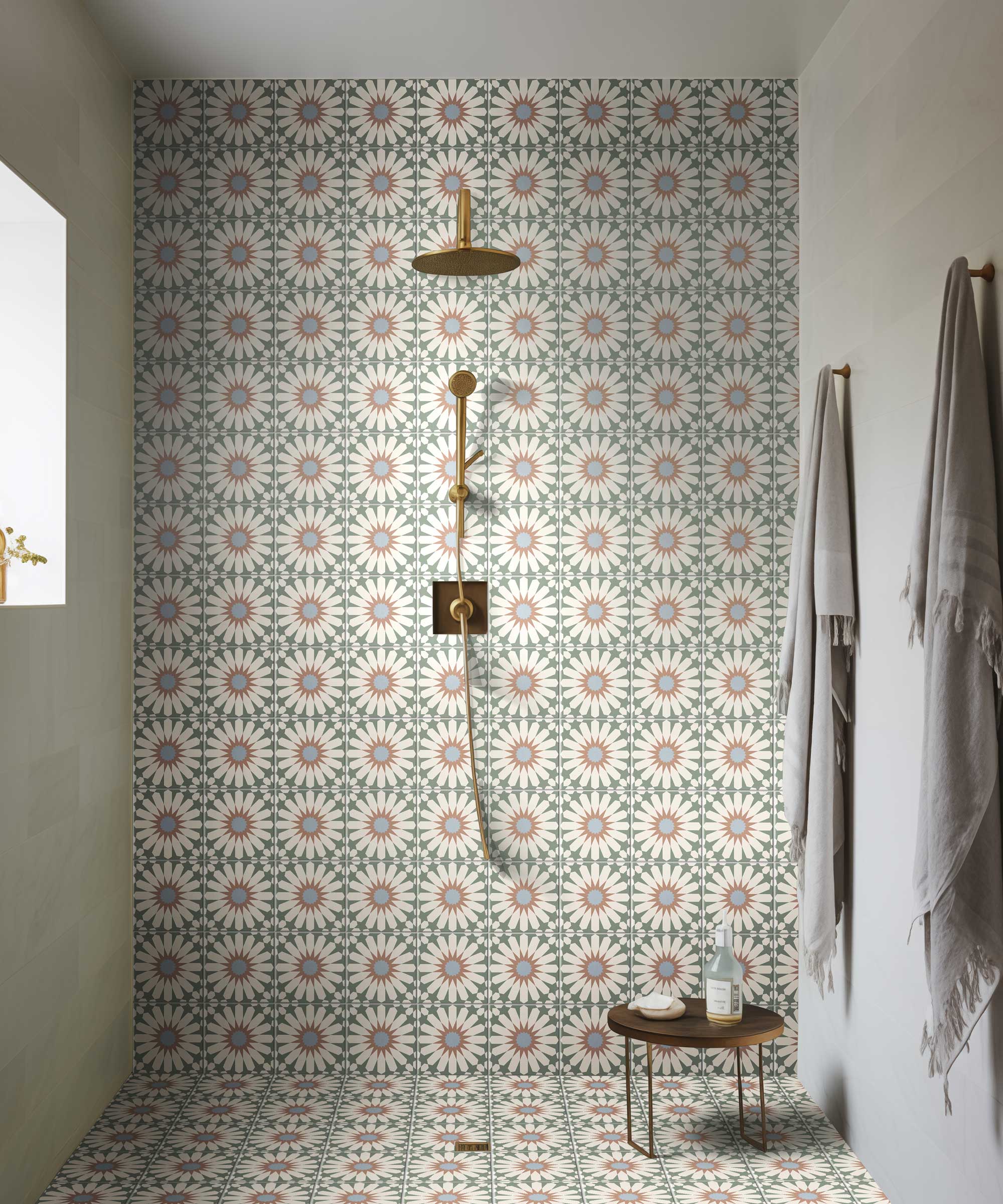
What are the downsides of a loft conversion wet room?
For all their benefits, there are some downsides to locating a wet room in a loft conversion when compared to standard shower room ideas.
"The main disadvantage is the expense, as wet rooms are more costly than normal bathrooms because of the additional waterproofing and structural modifications," points out Sienna Blake. "There is also the possibility of long-term maintenance problems if they have been improperly installed.
"Additionally, because lofts are at the top of the house, you’ll need to confirm your plumbing can handle the new water pressure and waste removal requirements," adds Sienna.
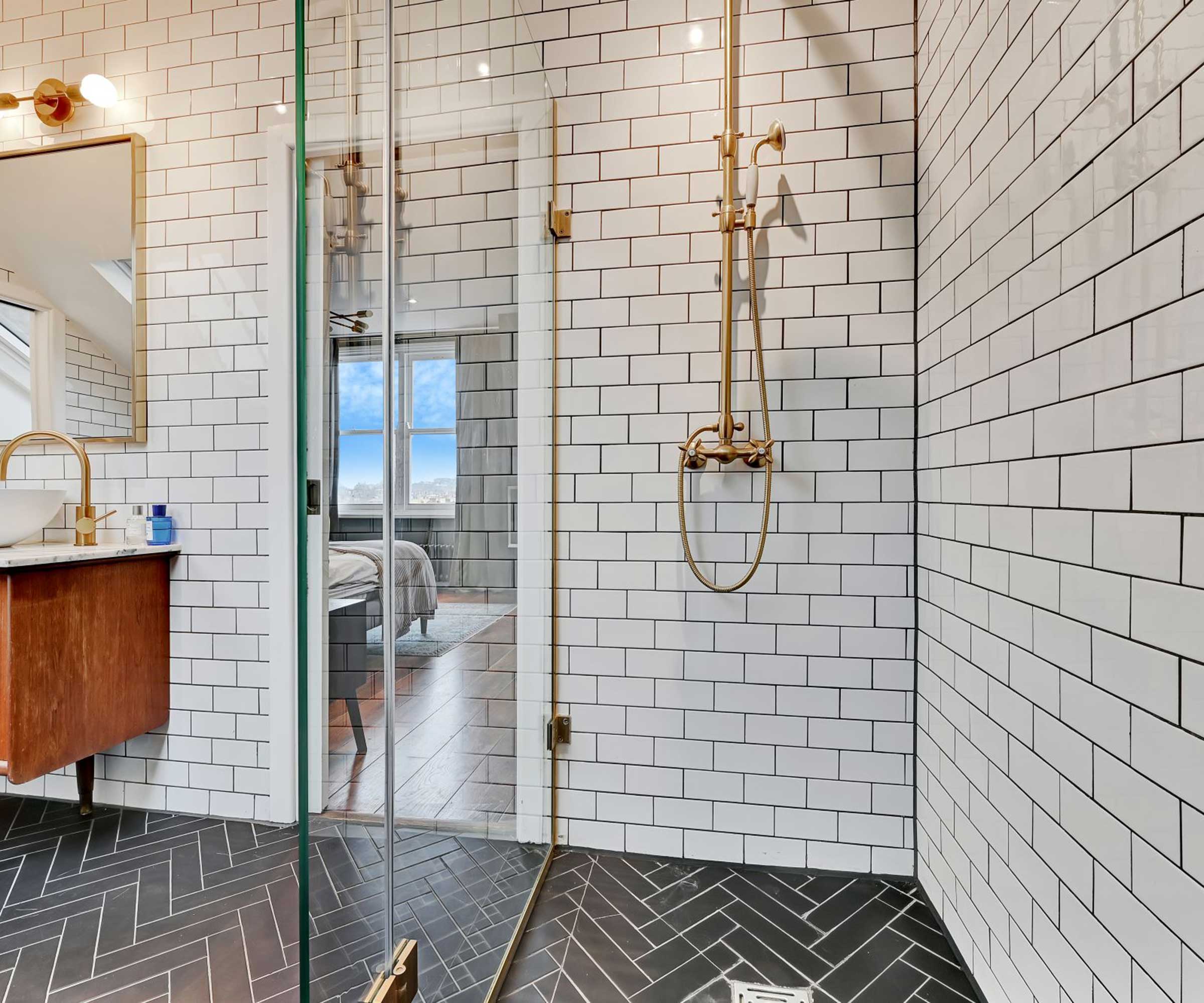
What should you consider before installing a loft wet room?
If you have decided that you do, indeed, want to go ahead and fit a wet room in your loft conversion ideas, there are a couple of points to bear in mind – one being who you will get to carry out the work.
"It’s not a DIY job," warns Rob Wood. "Hire experienced professionals who understand the unique challenges of loft spaces."
"It’s critical to work with an experienced builder who understands the load-bearing requirements of wet room construction and can integrate the waterproof layer seamlessly with the rest of the build," agrees Sienna Blake.
It is also important to look into how it will affect your loft conversion costs, although there are ways to reduce wet room installation prices.
"It's always smart to put these rooms above existing wet rooms or bathrooms, since this will radically simplify the plumbing," points out Bar Zakheim, CEO of Better Place Design & Build. "You can essentially just add to the existing stack without running laterally."
FAQs
Will a loft conversion wet room add value to a house?
Providing the proper structural calculations are carried out and loft conversion building regulations adhered to, this is definitely a job that can add value to a property.
"If planned and installed properly, a wet room in your loft can be a great idea," says Rob Wood. "It adds convenience, modern style and potential resale value."
"With the right professional input, a loft wet room can be a stunning and functional addition that really adds to the value of your home," agrees Sienna Blake.
Before deciding on whether or not a wet room is the right option for your new space, take time to look into the various types of loft conversion – some will be more suitable than others.
Natasha was Homebuilding & Renovating’s Associate Content Editor and was a member of the Homebuilding team for over two decades. In her role on Homebuilding & Renovating she imparted her knowledge on a wide range of renovation topics, from window condensation to renovating bathrooms, to removing walls and adding an extension. She continues to write for Homebuilding on these topics, and more. An experienced journalist and renovation expert, she also writes for a number of other homes titles, including Homes & Gardens and Ideal Homes. Over the years Natasha has renovated and carried out a side extension to a Victorian terrace. She is currently living in the rural Edwardian cottage she renovated and extended on a largely DIY basis, living on site for the duration of the project.

