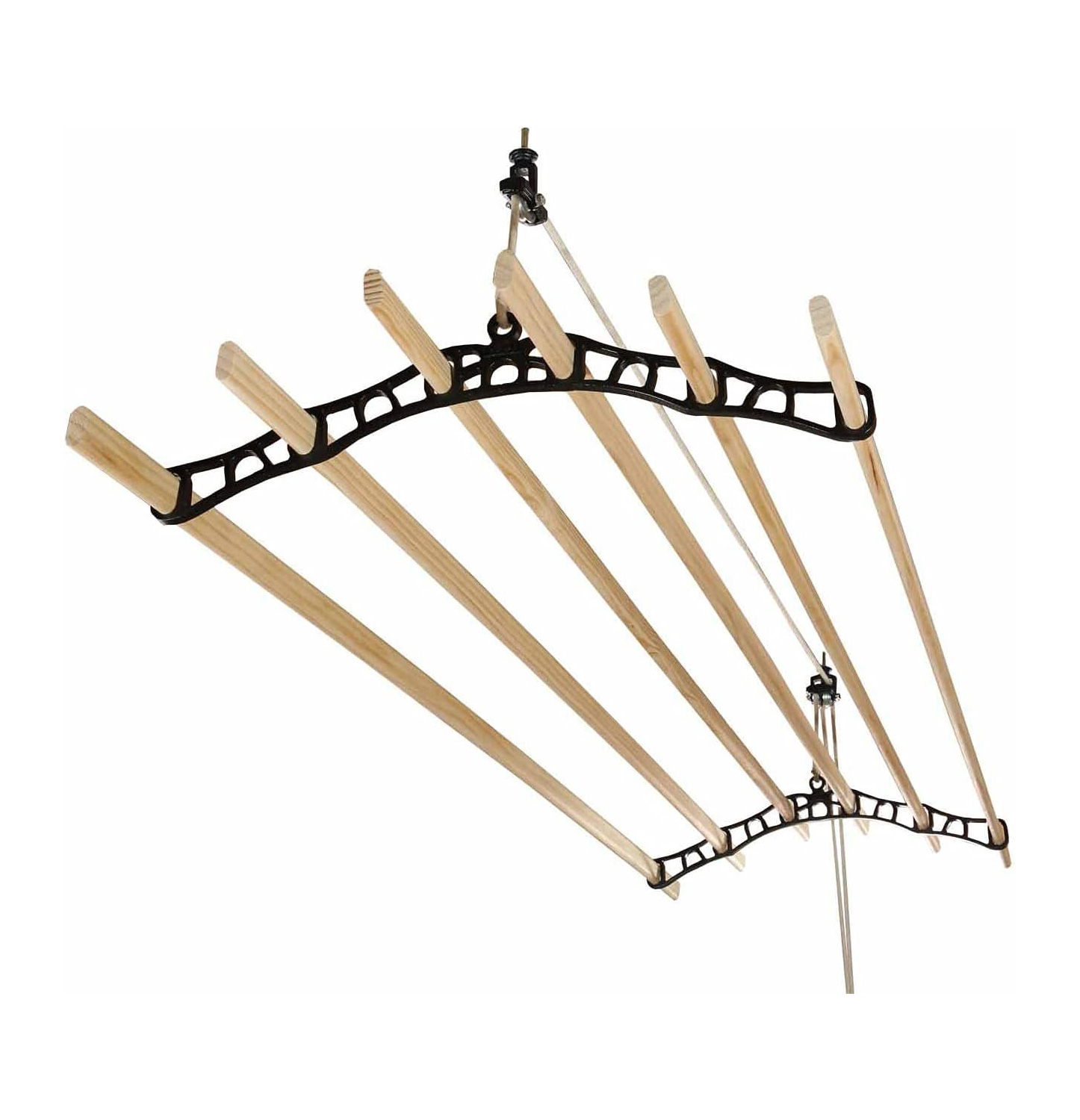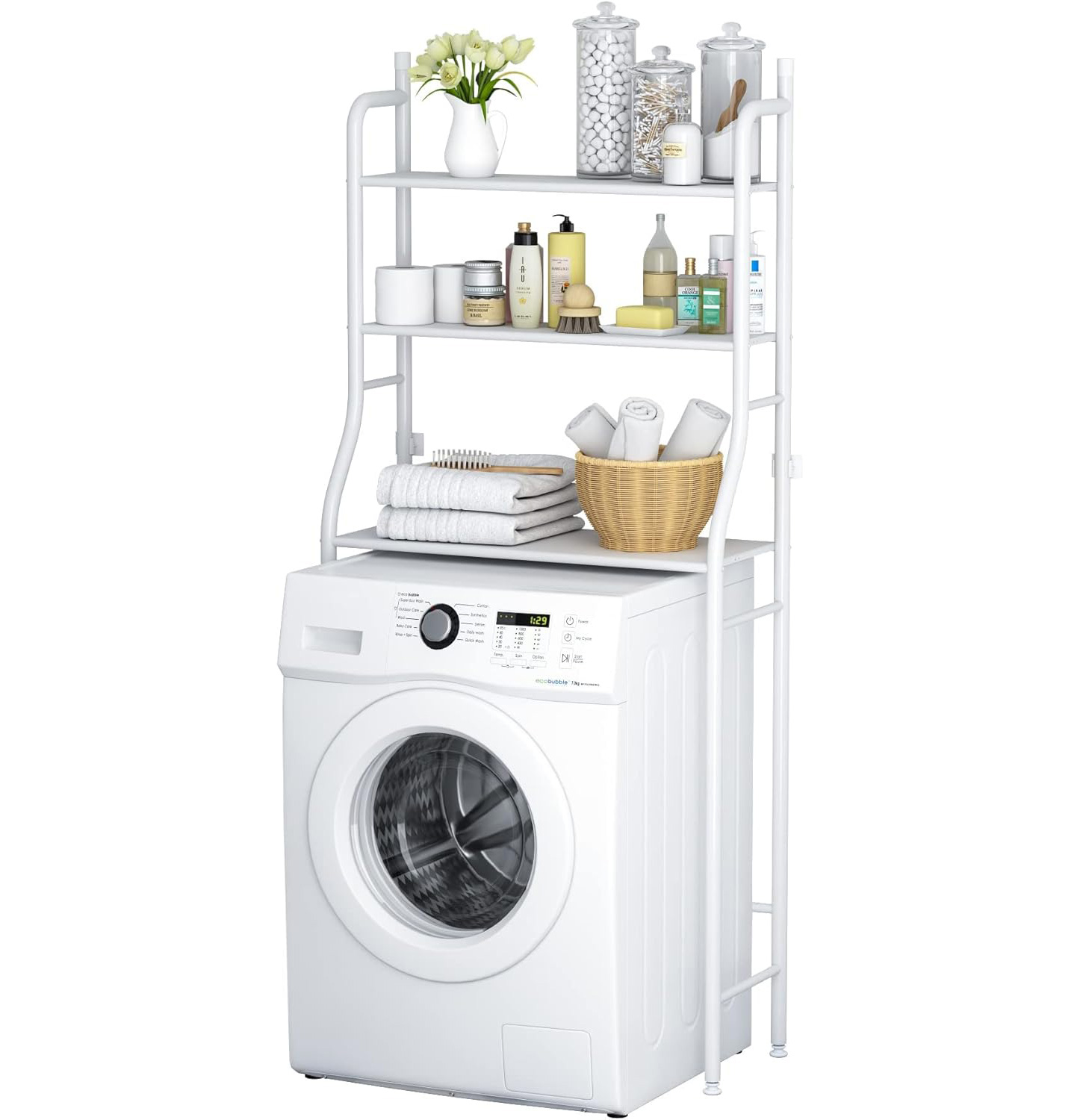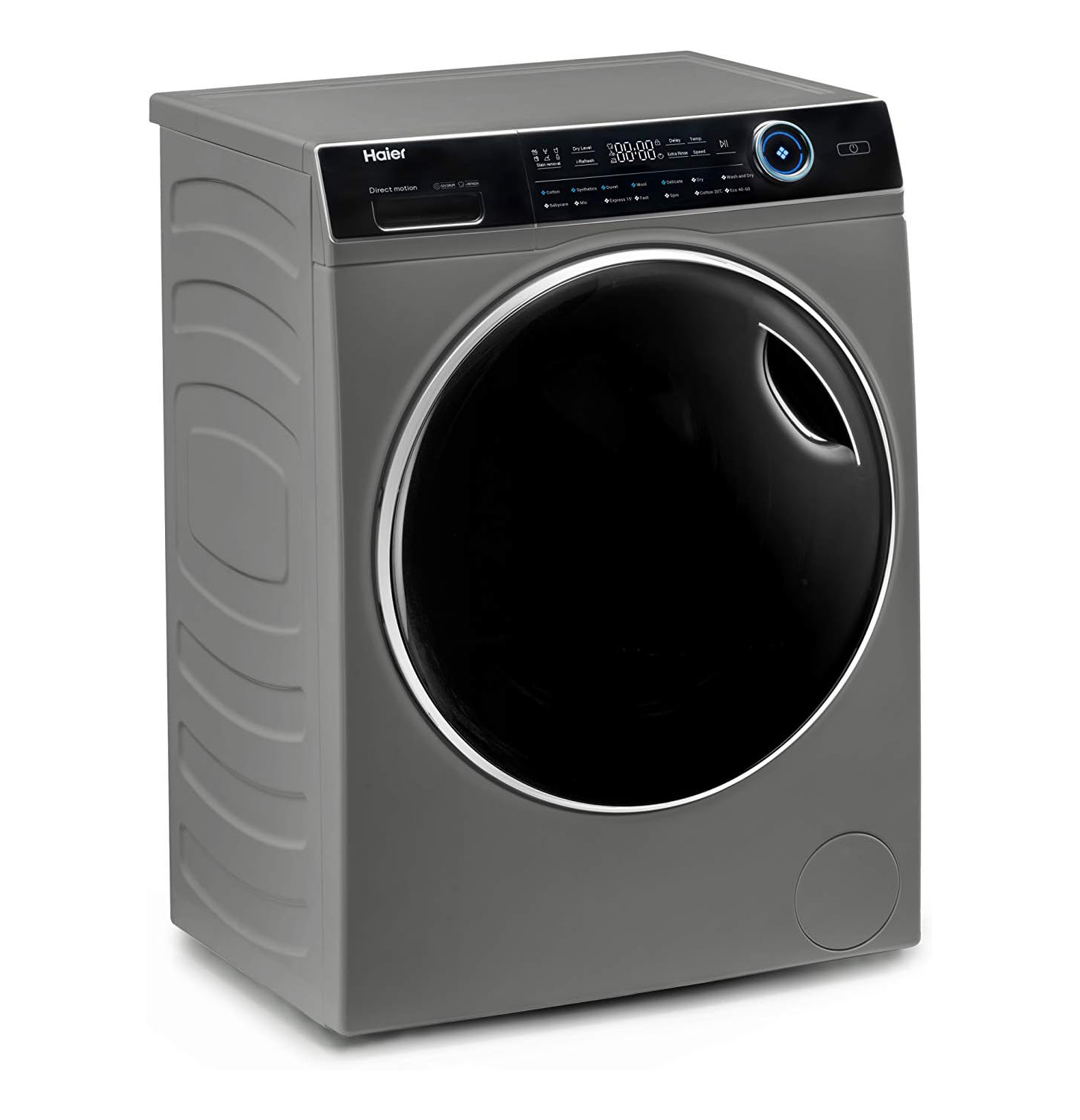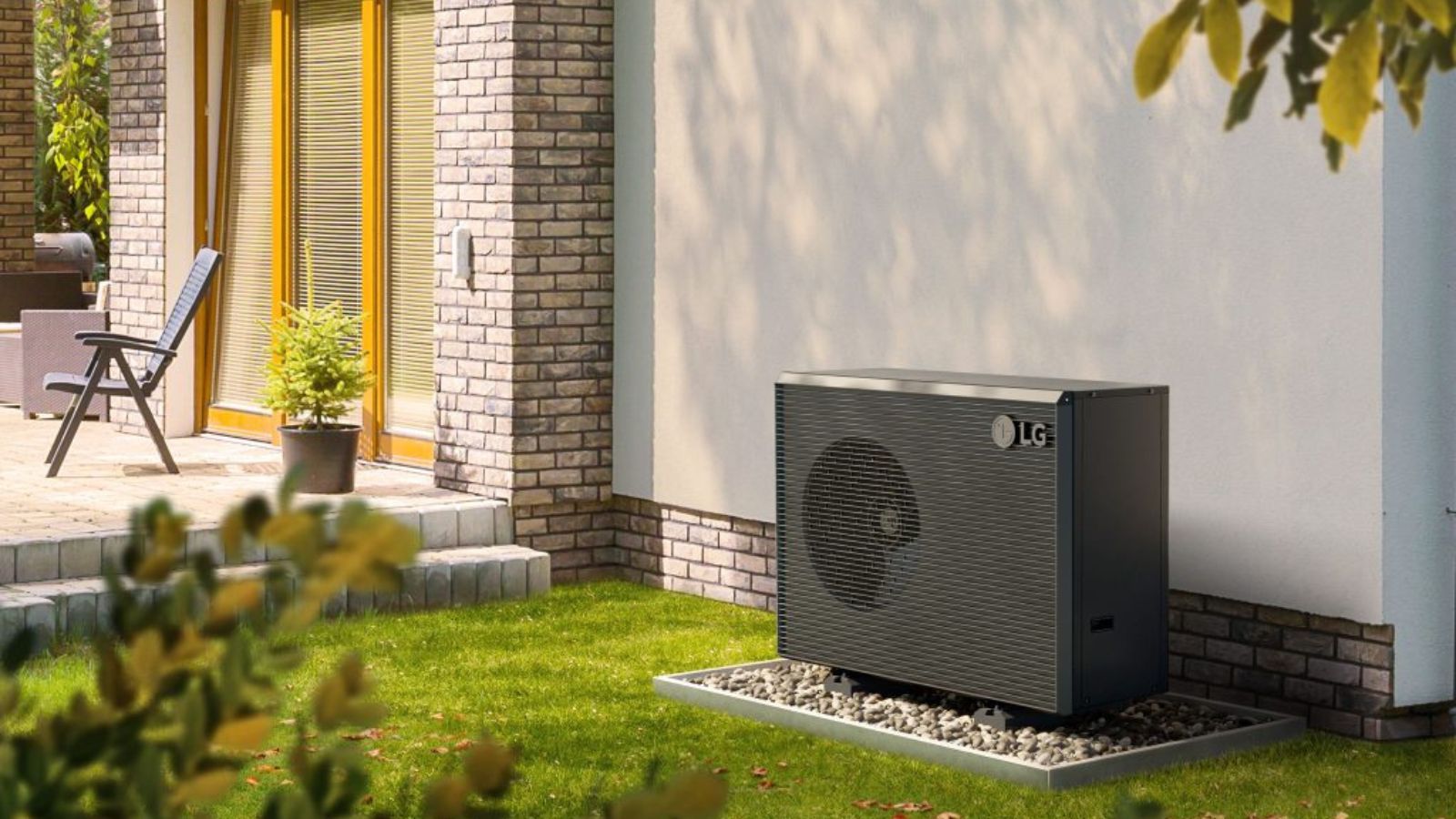12 small utility room ideas that use every inch of space
Even the tiniest of spaces can benefit from these small utility room ideas. Check out our favourite ideas and turn wasted space into one of the most important rooms of the house
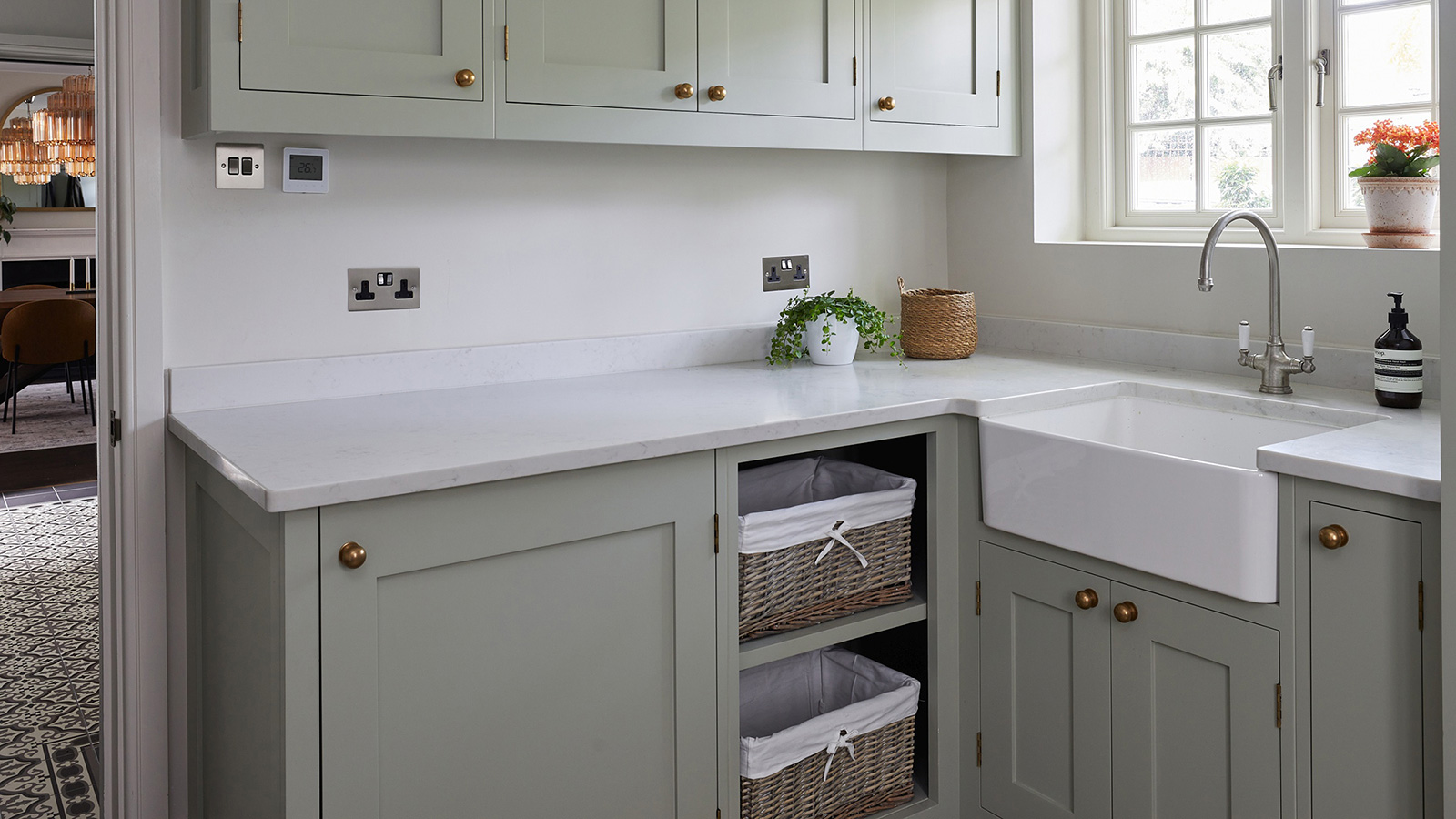
Bring your dream home to life with expert advice, how to guides and design inspiration. Sign up for our newsletter and get two free tickets to a Homebuilding & Renovating Show near you.
You are now subscribed
Your newsletter sign-up was successful
Small utility room ideas are much sought-after, with many homeowners desperate to squeeze in this most useful of spaces but struggling to find a practical design.
Utility room ideas come in all shapes and sizes and, with the right planning and design know-how, it is quite possible to carve out space for a utility room where it might not at first have seemed possible.
There's plenty of inspiration out there that uses every last inch of space, meaning that you need not miss out on this most handy of 'support spaces'.
Check out our favourite small utility room ideas and super smart solutions for all the inspiration you need to create a room you won't know how you once lived without.
Finding space for your small utility room ideas
One of the first hurdles faced by those battling with a space on the smaller side is visualising where best to position a small utility room.
"There are so many places where you can site a utility room – it might form part of a garage conversion, be created by partitioning an area off within an existing kitchen, adapting a downstairs WC, or remodelling the interior, for instance," explains homes journalist Rebecca Foster.
"Bear in mind that you'll no doubt need a water supply, drainage and ventilation, either by extraction (perhaps with one of the best bathroom extractor fans you can find) or a window, so all of these will need to be considered at the 'where to create it' stage."
Bring your dream home to life with expert advice, how to guides and design inspiration. Sign up for our newsletter and get two free tickets to a Homebuilding & Renovating Show near you.
"Many people don't have the room to spare and they set us the design challenge of carving out a 'utility zone', perhaps still in the main living area but sited behind folding doors," reveals Richard Moore, director at Martin Moore. "

Rebecca began her journalism career writing for a luxury property magazine in Bangkok, before re-locating to London and becoming a features editor for a self build magazine. She is an experienced homes and interiors journalist and has written for many homes titles including Homebuilding & Renovating, Ideal Home and Period Living.
She has expertise on a wealth of topics — from oak frame homes to kitchen extensions. She has a passion for Victorian architecture; her dream is to extend an 1800s house.
1. Take the bespoke route to utilise every inch
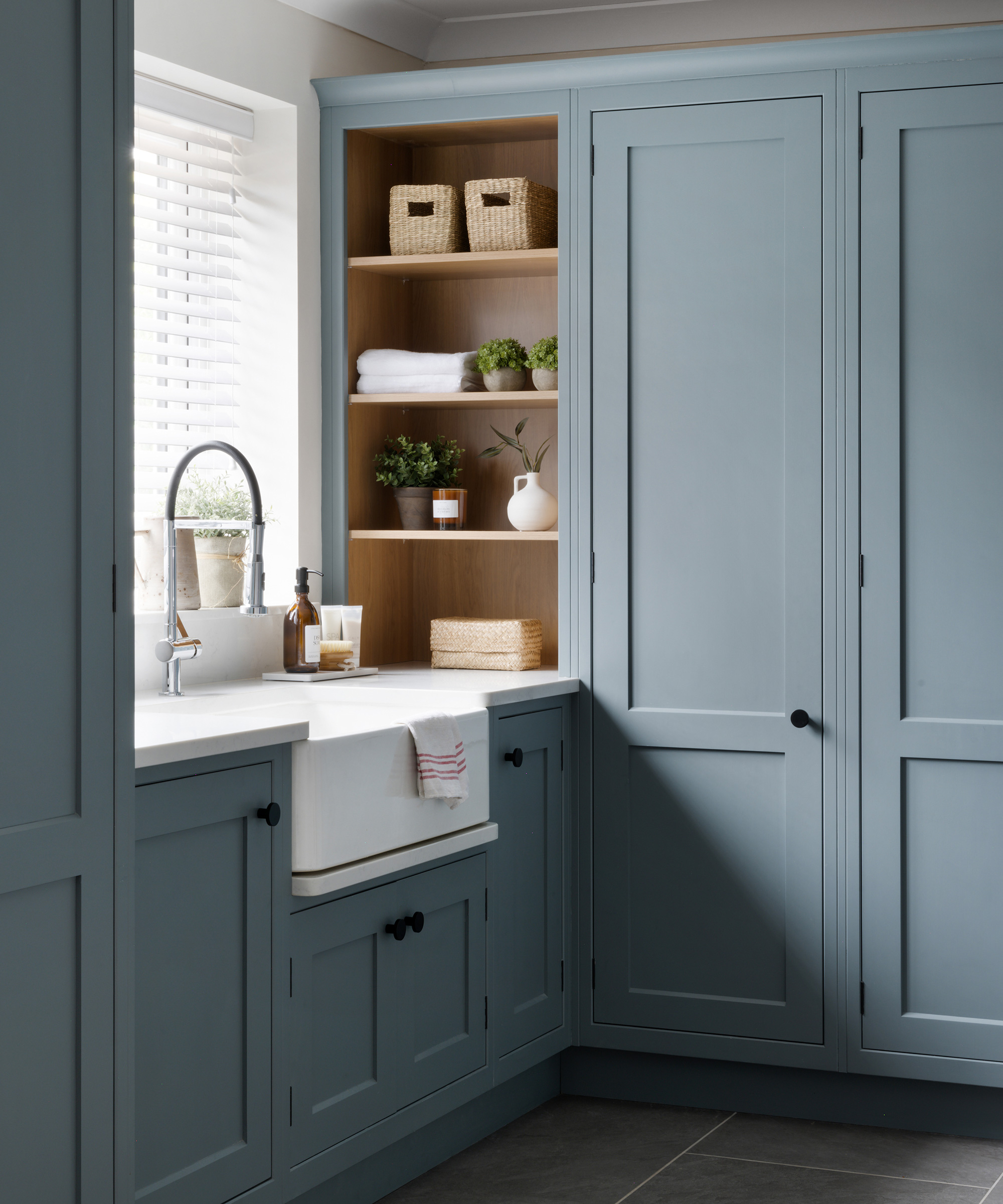
In order to work well, a functional space needs to be kitted out with all the essentials needed for it to be useful and in a compact room and that often means finding clever ways to build in items and furniture without leaving the space feeling cramped.
"The fixtures, fittings and appliances necessary to create the perfect utility is dependent on the size of the room. We would recommend homeowners include a washer and dryer or combined washer/dryer if space is tight," advises Josie Medved, design manager at Symphony Fitted Kitchens. "Freestanding appliances are common in a utility room and dryers can be stacked on washers if need be. Fitting a sink with drainer for hand washing is a desirable addition but not absolutely necessary. In terms of storage space, a tall broom cupboard could be useful to store dirty/clean washing, or tall things like vacuum cleaners/brooms so they are kept out of sight. Additionally, it would also be good to have space to put up the ironing board and a hanging rail for airing clothes."
Just as in the case of the best small kitchen ideas, when it comes to utility rooms that are a little limited spacially, going down the bespoke route can be a really good investment.
If you're working with a small space, this is where bespoke furniture makers can really show their resourcefulness, as designing to order can optimise every inch of space," explains Richard Moore.

Josie is design manager at Symphony Fitted Kitchens. She has a wealth of knowledge on all things related to kitchen design.
2. Provide somewhere to keep essentials to hand
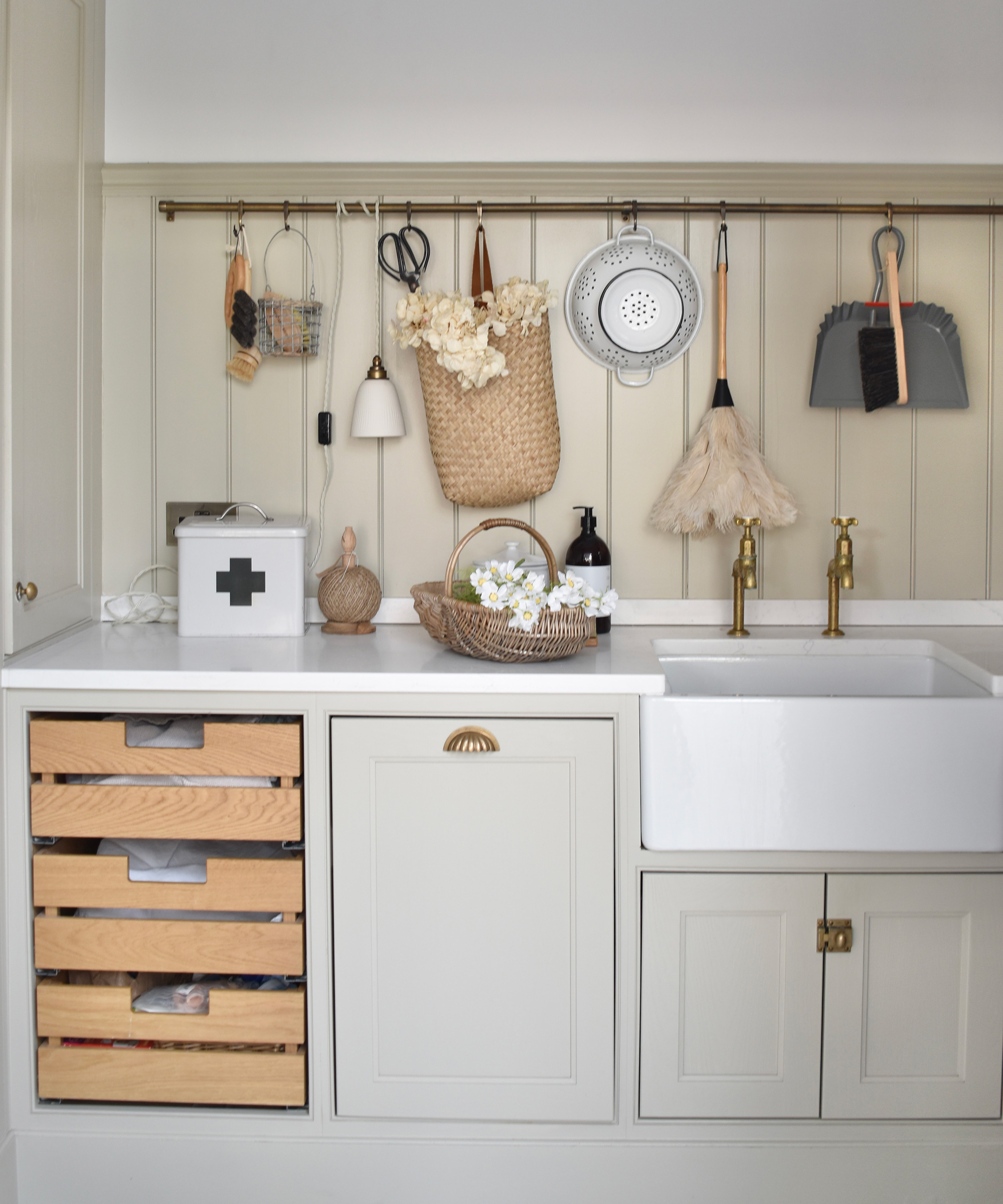
While the most obvious utility room storage ideas tend to revolve around cupboards and perhaps drawers, it really can pay to think a bit more creatively in the case of smaller spaces.
"The utility room is the most functional space in the home, so it needs to be versatile," advises Stacey Cobley, sales designer at Harvey Jones. "Starting with the basics, make provisions for washing and drying appliances and a large, hardy sink. Consider some tall cabinetry to accommodate your ironing board, mops and brushes. Overflow refrigeration space is also something worth factoring in.”
You could also consider suspending drying racks from the ceiling and, as has been done here, a peg rail on the wall to hang household items.
3. Create your very own 'bootility' room
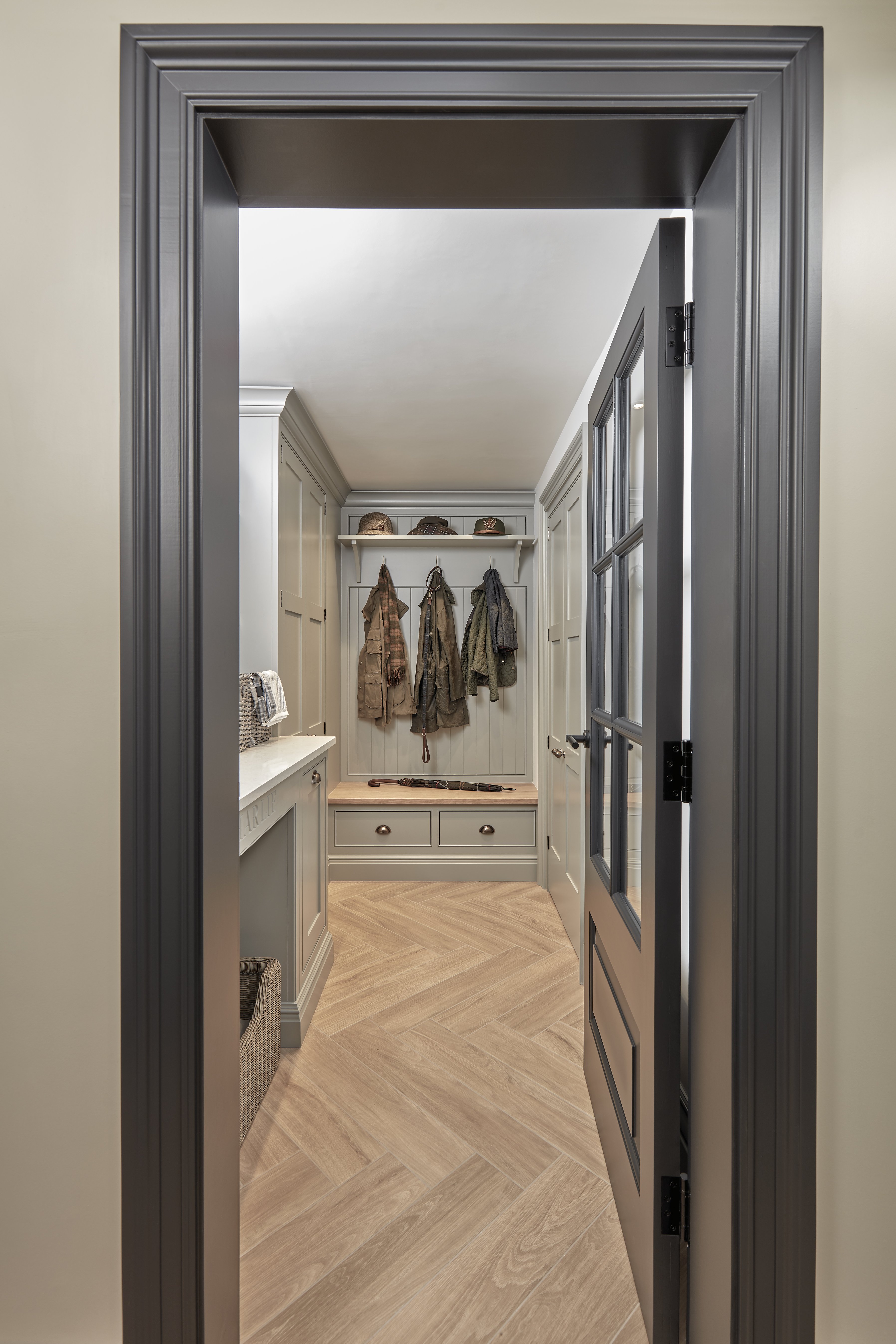
You might think of a boot room as the territory of huge, sprawling country houses only, but boot room ideas can be applied to any size of space, if you're clever with the design.
If you don't have space for a utility room and a boot room, then you'll no doubt love the idea of the 'bootility' room which combines both.
Consider 'hidden' storage in the form of a box seat with a lift-up lid, or even in drawers for shoes, hats and gloves, as in the example above.
The micro 'bootility' room from Tom Howley works super hard, with space for a double-stacked washer and dryer, a dog bed and shoe storage, while offering a spot of seating to take on and off shoes that also doubles up as extra storage.
4. Find ways to provide storage in a laundry room
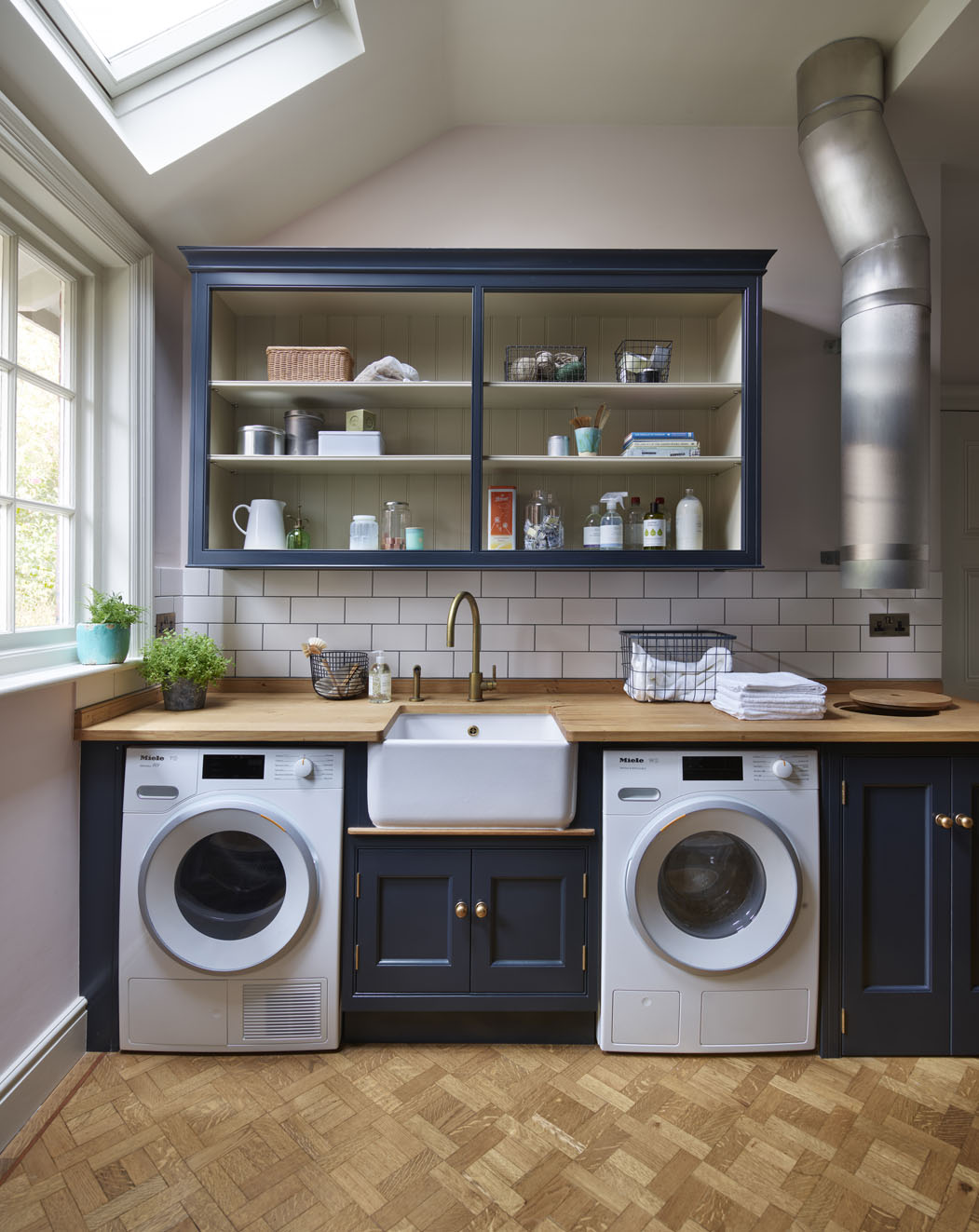
When debating between a utility room vs laundry room, the decision will probably come down to the space available – laundry rooms require much less as they serve just the one function.
Create a pseudo production line in compact utility spaces to simplify storage and make a clear line of travel from the door. A single run of units along one wall, as above, makes the most of long or narrow spaces, while making it easy to transfer washing from one appliance to the next.
This stunning small utility features a laundry chute from the first floor straight into a base cupboard, making it easy for the user to simply transfer across to the washing machine and tumble dryer after that.
5. Save space with a pocket door
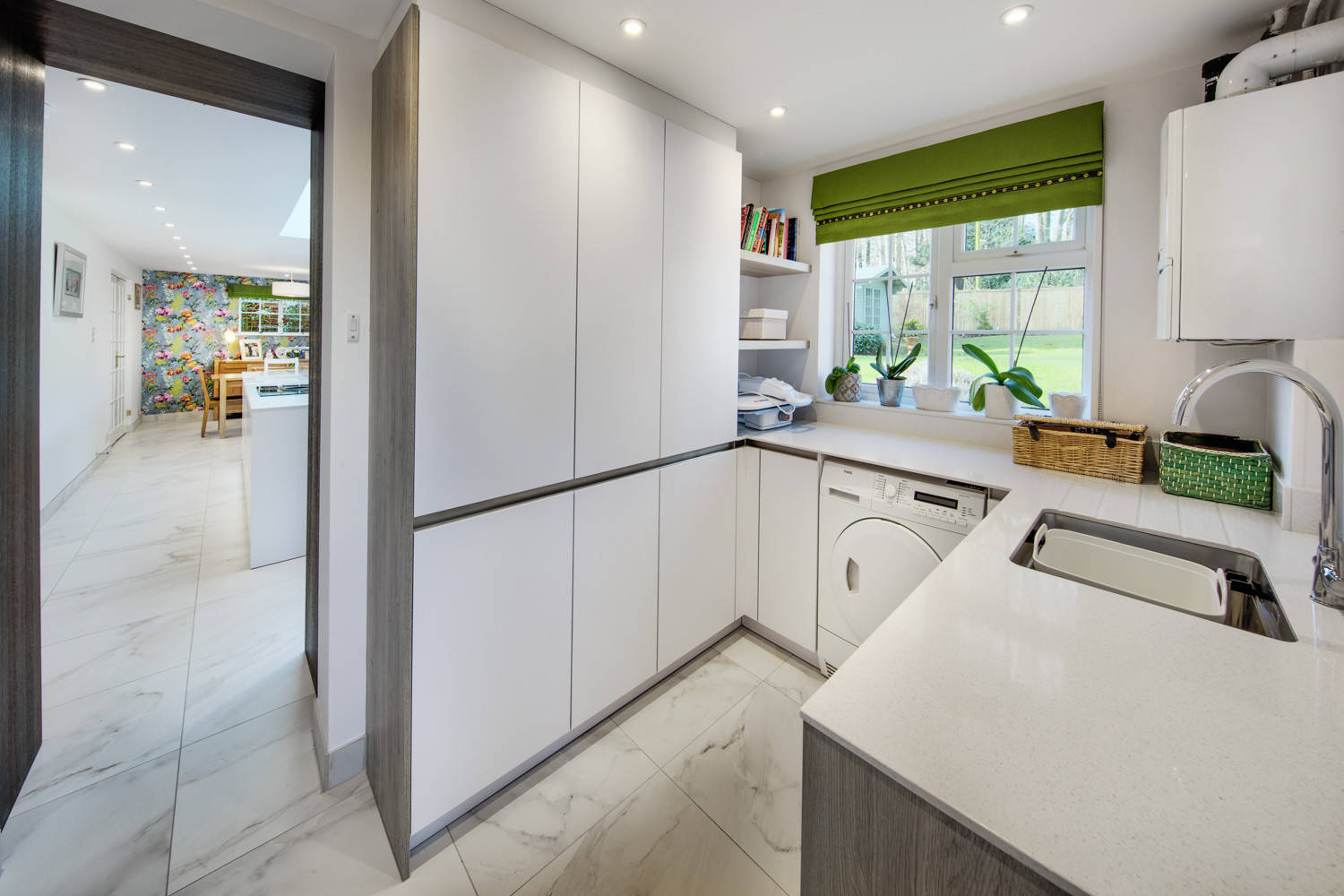
One of the best ideas for small utility rooms you can use if space is really in short supply is building a pocket door into your design.
Pocket doors recess into the wall, instead of swinging open, freeing up floor space that would otherwise be unusable when the door to your utility room needs to be opened and closed. They're also a great, streamlined solution if you're planning on a modern utility room idea.
A pocket door means you can be more flexible with your layout, while still hiding away your utility room when needed, out of sight from the kitchen and out of mind.
6. Use vertical space and stacked appliances
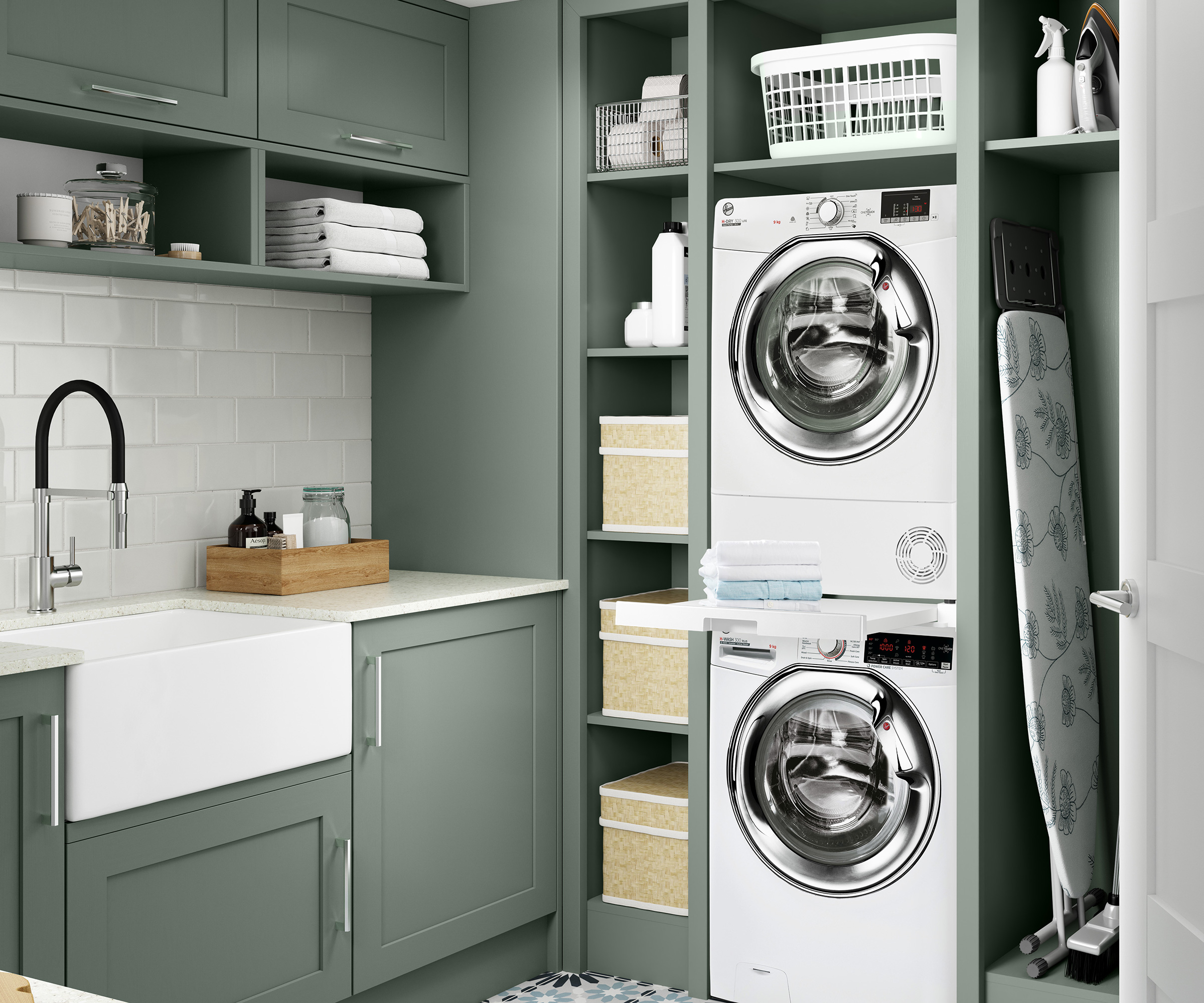
If you're asking yourself 'Does a utility room add value?', the answer is yes — even when they're small or narrow. Being smart about all elements you will install (including appliances) will make the most of any space so the inherent value of adding a support space won't be impacted.
Where you're short on floor space, stacking appliances makes the use of the room's height and allows for useful floor level storage to be included in your utility room design instead. Remember — the dryer always needs to be on top of the washing machine, as the washing machine is a much heavier appliance.
Alternatively, consider purchasing a combined washer-dryer if your utility is really compact.
Here, the Marlow Utility Flair in Sage Green, from Benchmarx Kitchens, provides all the storage needed.
7. Use a fold down drying rack for wet laundry
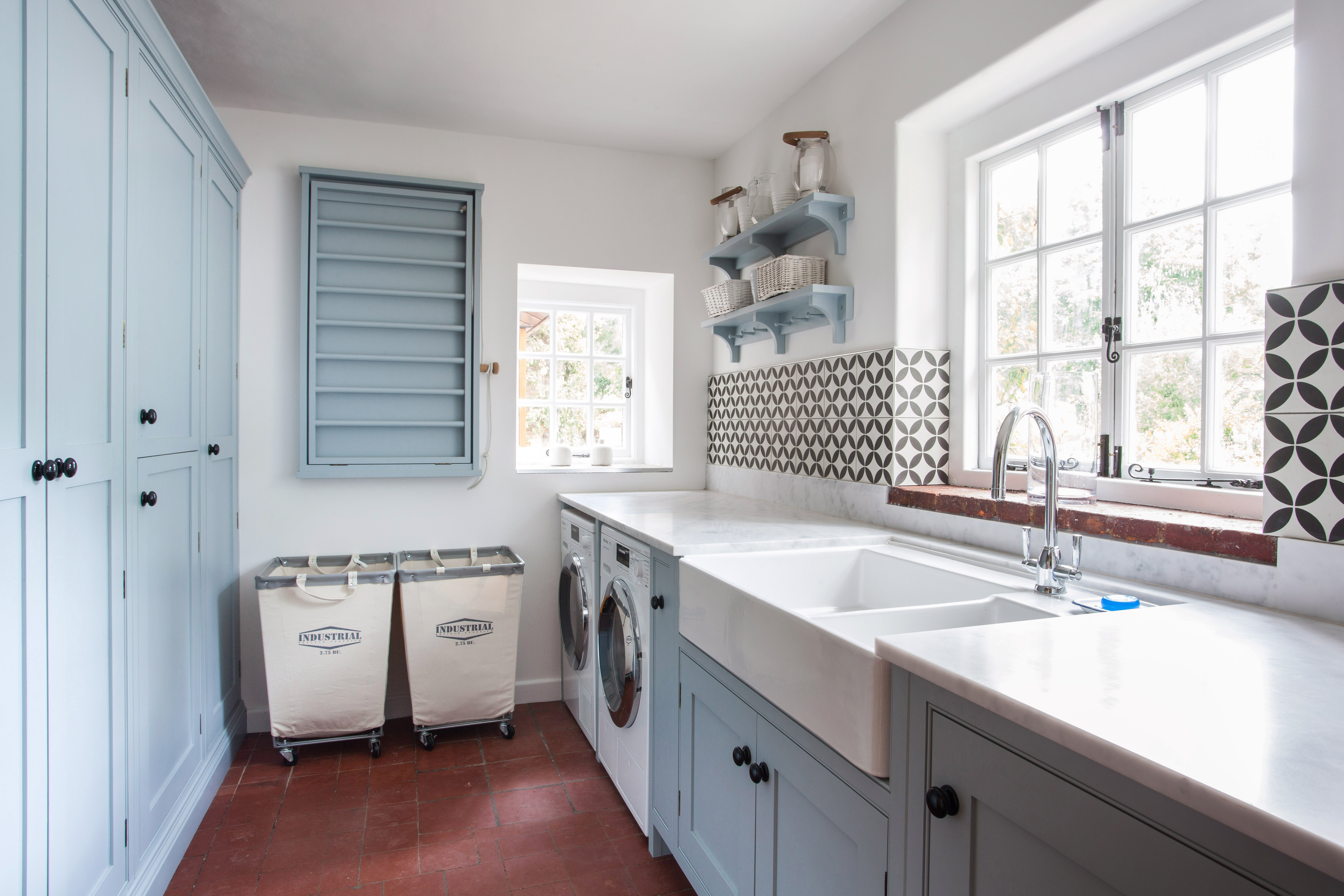
A drying rack is a useful bit of kit to include in your utility room, but in smaller schemes, those freestanding racks can be hard to store and take up valuable floor space. Integrating a fixed hanging rack into your scheme is a great idea for making the most of your space.
Try a rack that hangs from the ceiling if you have high ceilings, as this can be lifted out of the way when your washing is hung on it, or try a wall mounted design as in this utility room by Burlanes, which still allows the clothes hampers to be stored underneath when in use.
Remember, even if you're wondering 'Does a utility room need an extractor fan?', some sort of ventilation is essential when drying clothes to prevent damp.
8. Embrace the idea of a utility cupboard
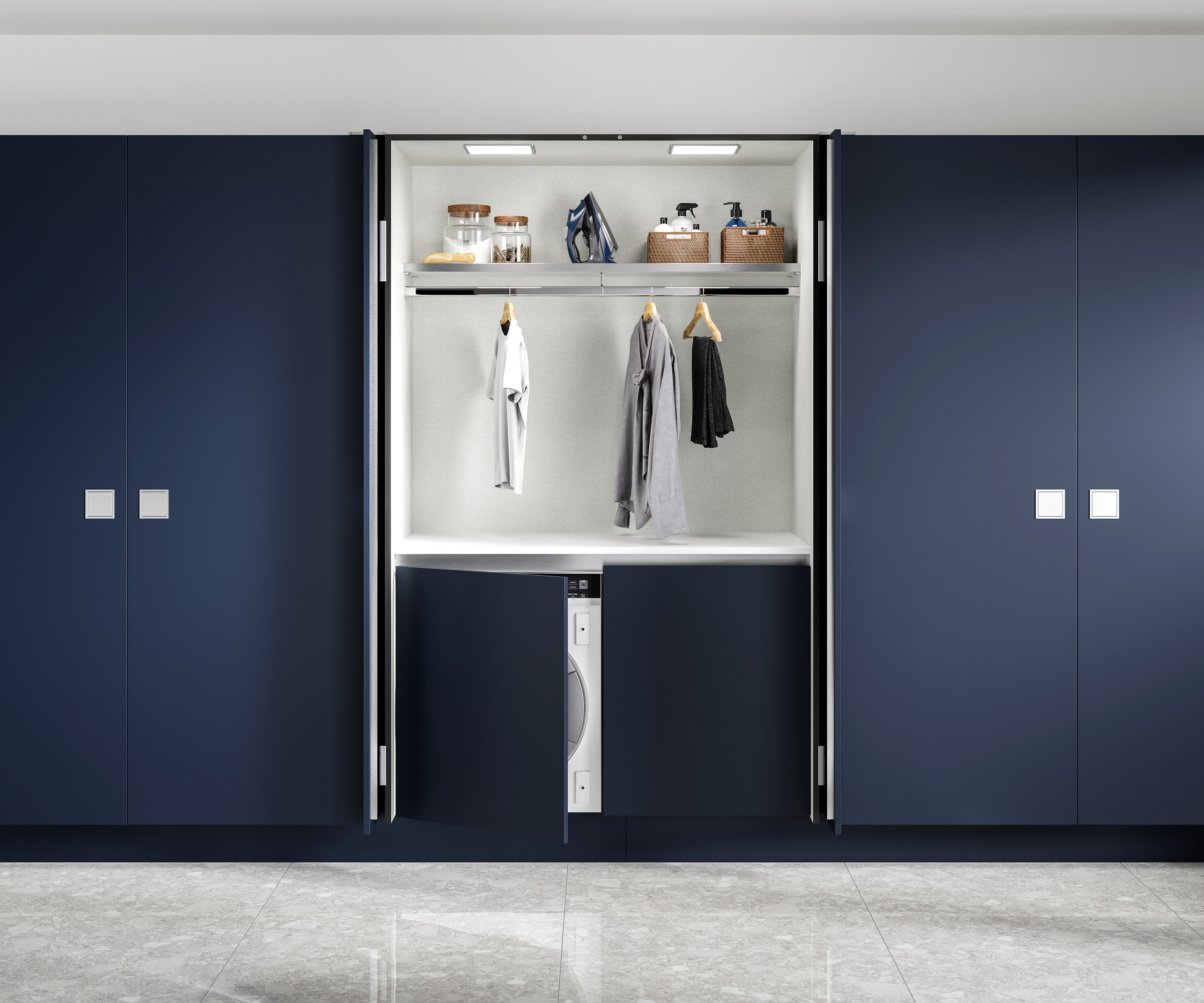
If you don't have space for a separate utility room then don't despair – you can still hide one away within your kitchen.
Much like appliance garages and pantry units, designers are cottoning on to the need for units that are capable of discreetly housing a number of practical features.
The new Symphony Pocket Door Set, from Symphony, features folding pocket doors and offers a great space-saving and aesthetically pleasing solution that suits all types of layouts. It can be split into a number of zone options, including – Utility Zone, Wet Zone, Pantry Zone, Bar Zone and Home Office.
9. Sneak a utility into a downstairs bathroom
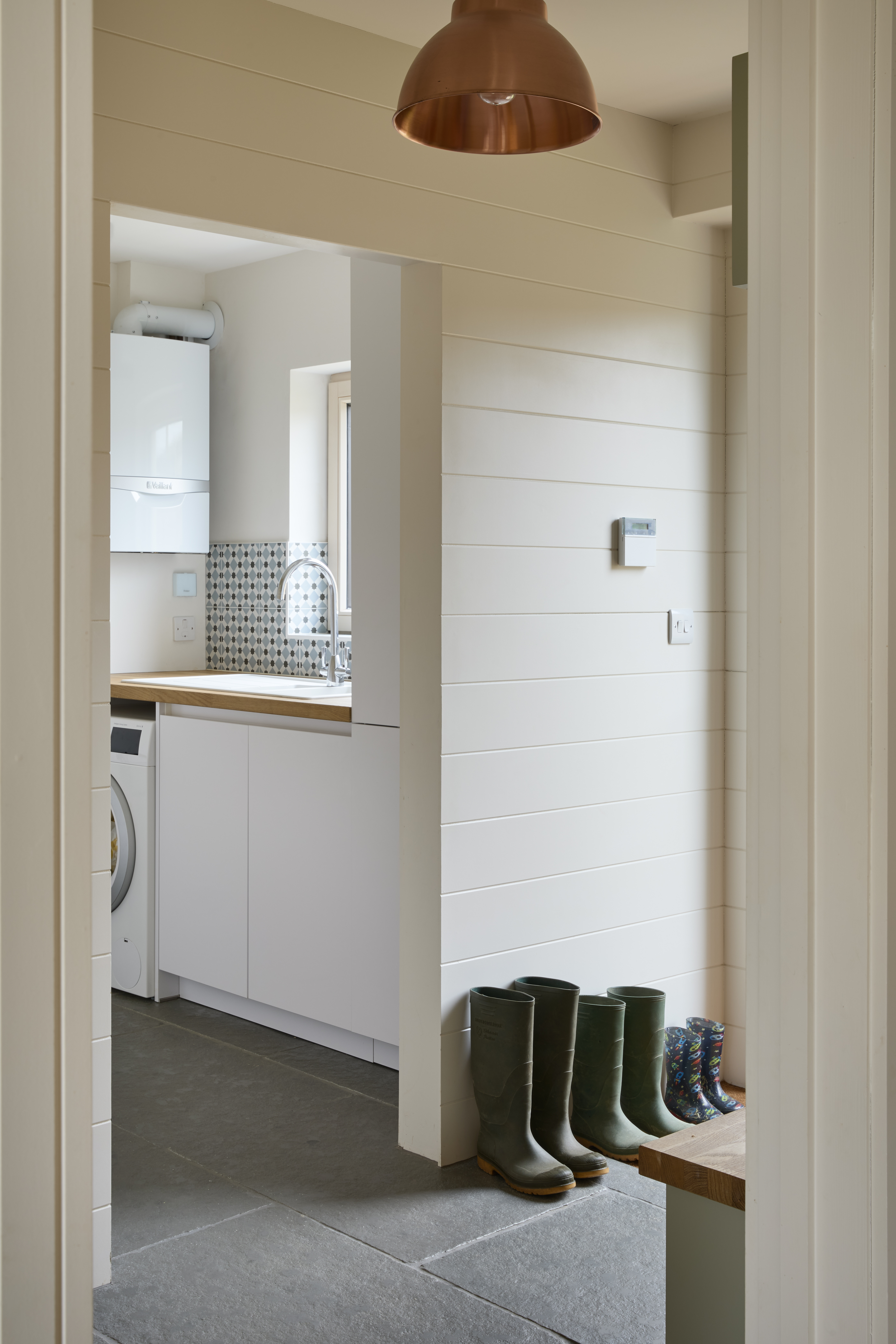
If you don't have space to carve out room for a utility in a main living area or by the kitchen, look towards an existing downstairs bathroom or cloackroom for a compact option.
"Repurposing a WC provides a logical way of incorporating a utility room into your floorplan while making use of existing plumbing connections," says Rebecca Foster.
This small utility-cum-toilet is positioned just besides the back door, leading off from the boot room/hallway. The entire space is a masterclass in making the most from a small area. Ingeniously, the hallway and utility room flooring ideas have been blended, while the tongue and groove panelling on the walls has been continued on the door, so when it is closed the utility 'disappears'.
10. Decorate in pale shades for a sense of space
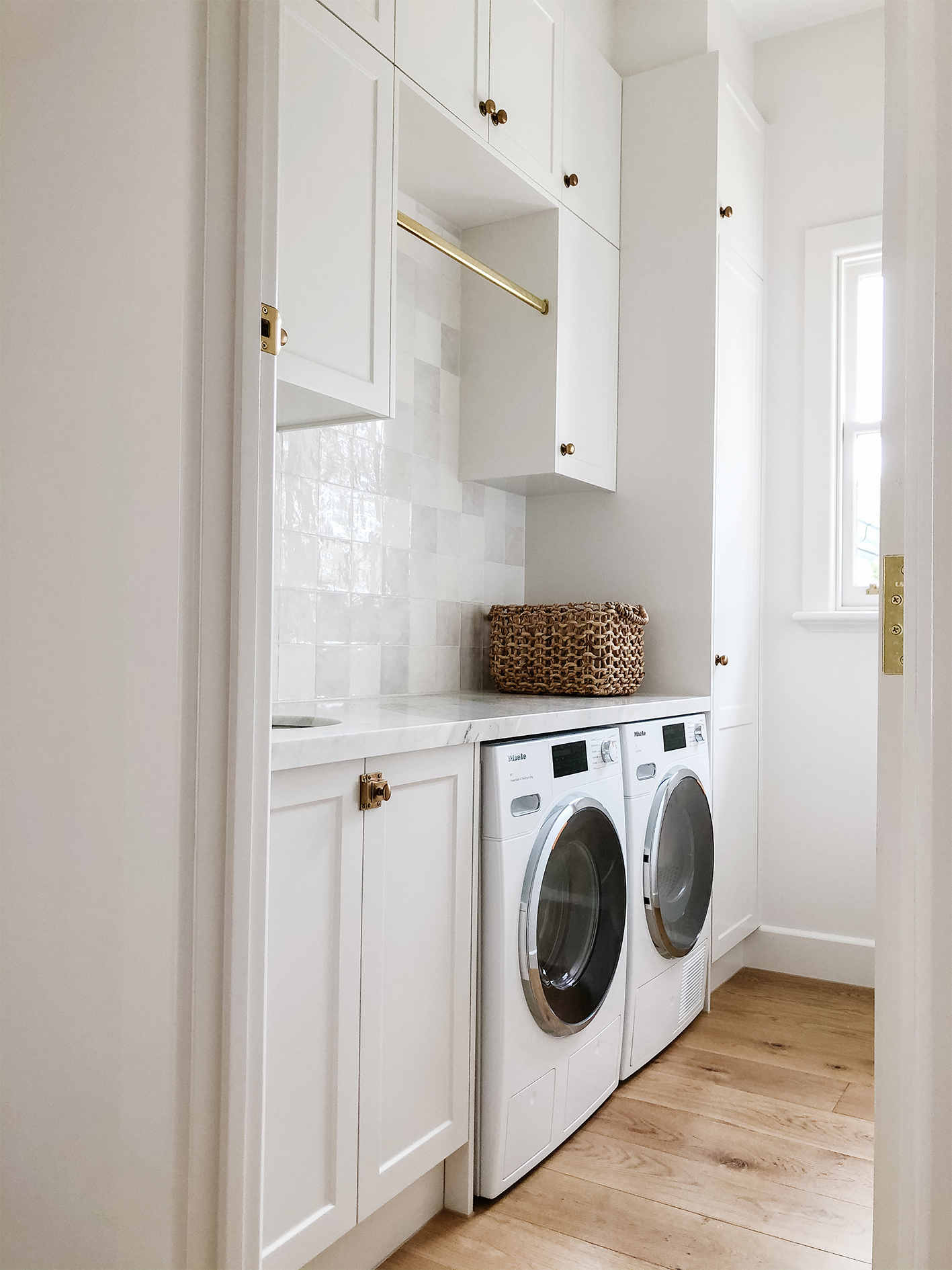
Using kitchen design inspiration to inform what materials to include in a utility room is always a smart plan, but pay attention especially to light colour schemes for spatially-challenged rooms.
A white colour scheme is a great choice for a small utility room, helping the light bounce around the space, ensuring it's as bright as possible. After all, this is a practical space which will require sufficient lights for the tasks you need to carry out in your utility room.
Uplifting and cleanly, pale creams and off whites also inspire a tidy and neat utility room, where darker colours, although bold and effective, can make a space feel closed-in and dim.
That's not to mean that using tones of one colour has to be boring. This stylish utility uses parchment-tones for the wall units (allowing the white good appliances to blend in) with ultra-shiny tiles as an easy-to-clean splashback. This, paired with the lovely wooden floor – to add some warmth to the room – results in a functional and useful space.
11. Mix-and-match freestanding storage pieces
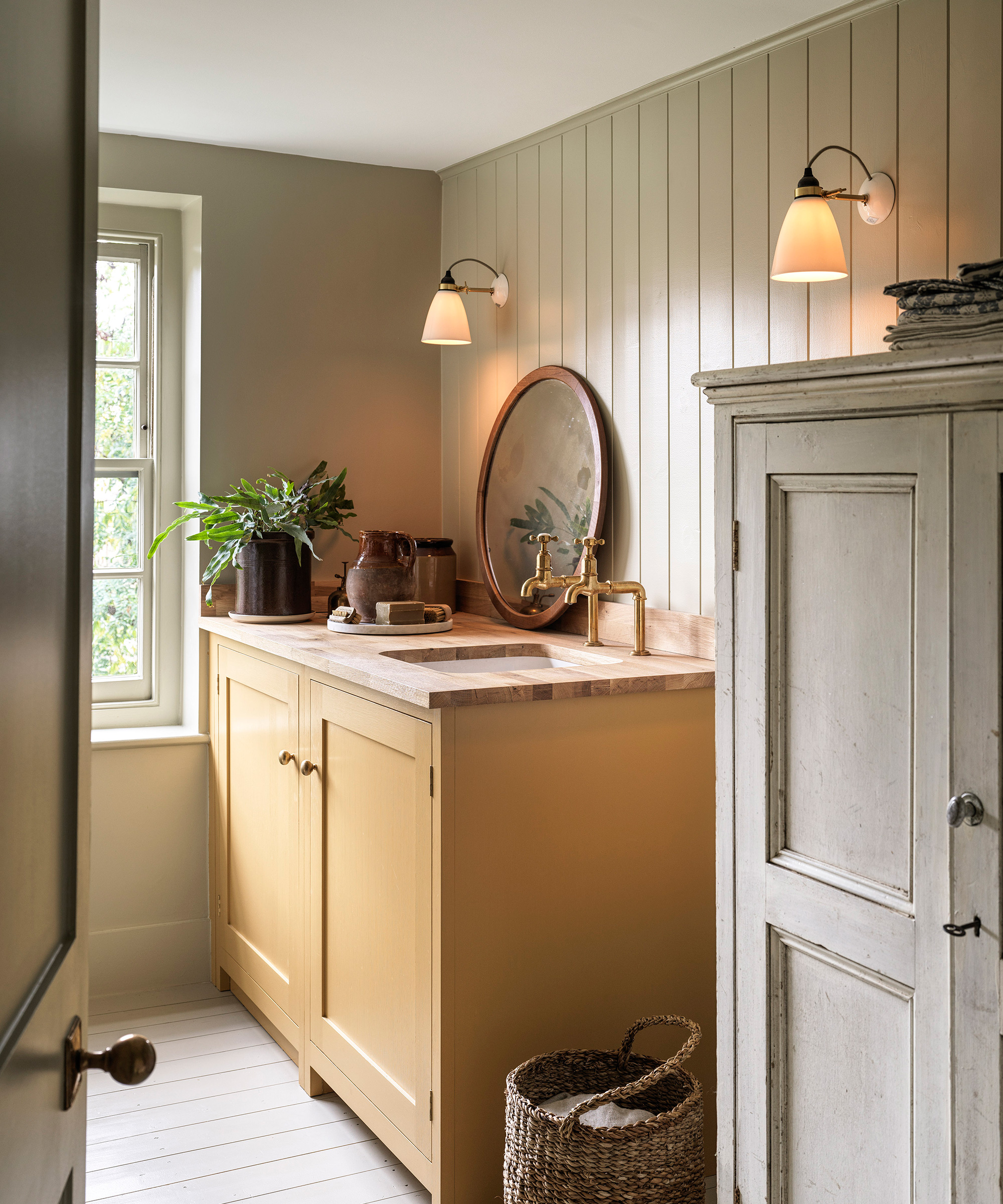
In some cases, taking the freestanding route can work better than having units custom made to fit. Just as with those opting for freestanding kitchen ideas, this can be a cheaper way of kitting out your utility room than going down the fitted route. It allows you to select items individually to furnish the space – many people also like to upcycle items such as armoires, sideboards or cupboards to make them fit for purpose.
In this room, a double standalone base unit has been used to house the sink, while a painted gentleman's wardrobe provides extra storage.
12. Enjoy all the benefits of a mini laundry room
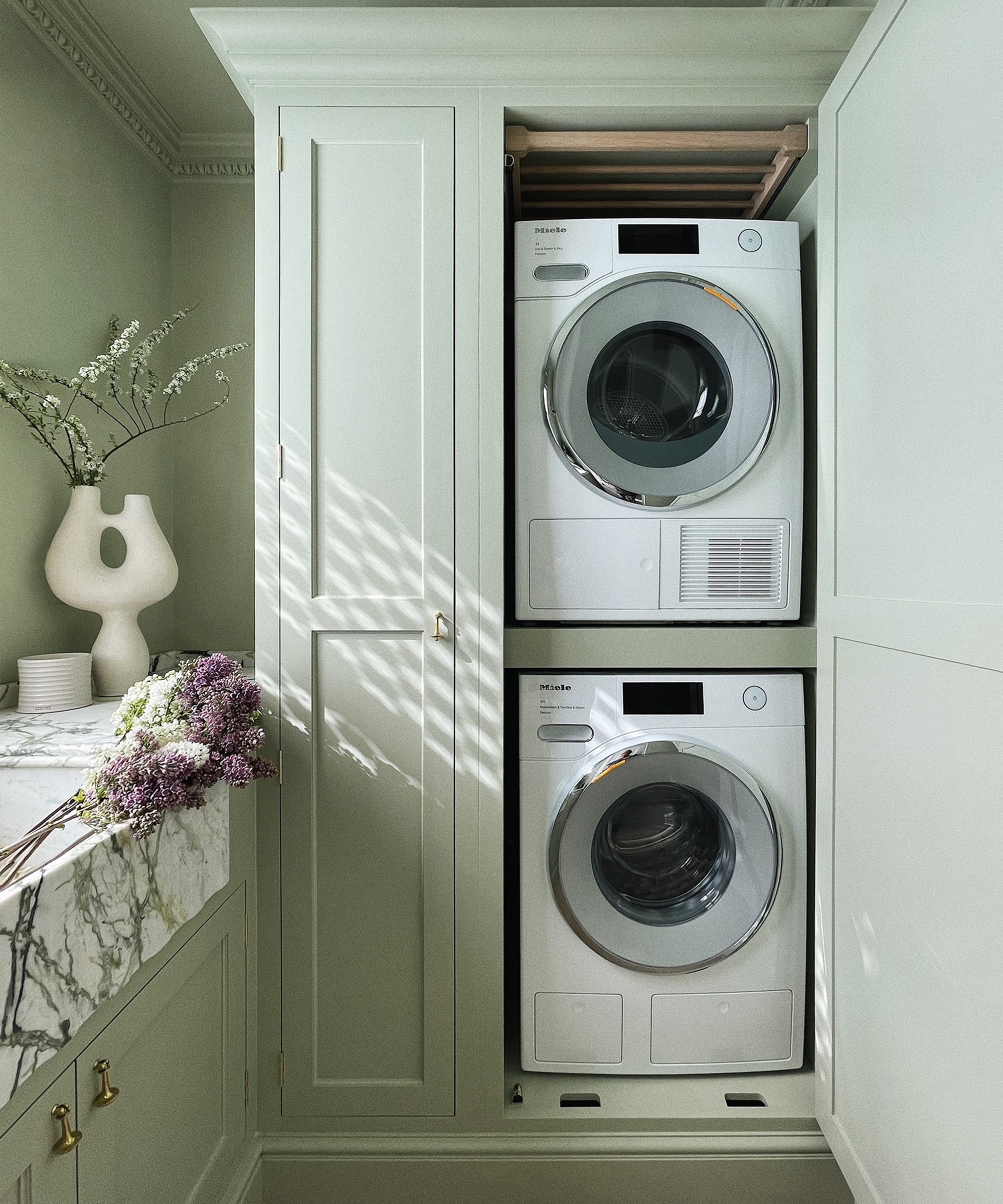
Most utility rooms are also expected to double up to fulfil laundry room ideas, so get clever with how to provide for this.
“Stacking appliances is a great way to make more space in a laundry room – leaving room for shelves, drawers and cupboards which can be used for organising washing powders and detergents," says Tom Hopper, kitchens manager at Miele GB.
"If space is limited, a smaller laundry room might serve your home perfectly. A laundry room is ideal for those with limited space in their home but are still wanting a separate area for washing and drying clothes," continues Tom. "Washing machines and tumble dryers can be stacked on top of each other to save space, enabling them to be located in compact spaces or cupboards."
This room features stacked Miele appliances – and note how a useful drying rack has been slotted in above.

Tom is kitchens category manager at Miele GB and has a a vast bank of knowledge to share when it comes to both kitchen appliances and design.
13. Hide appliances away for a clutter-free space
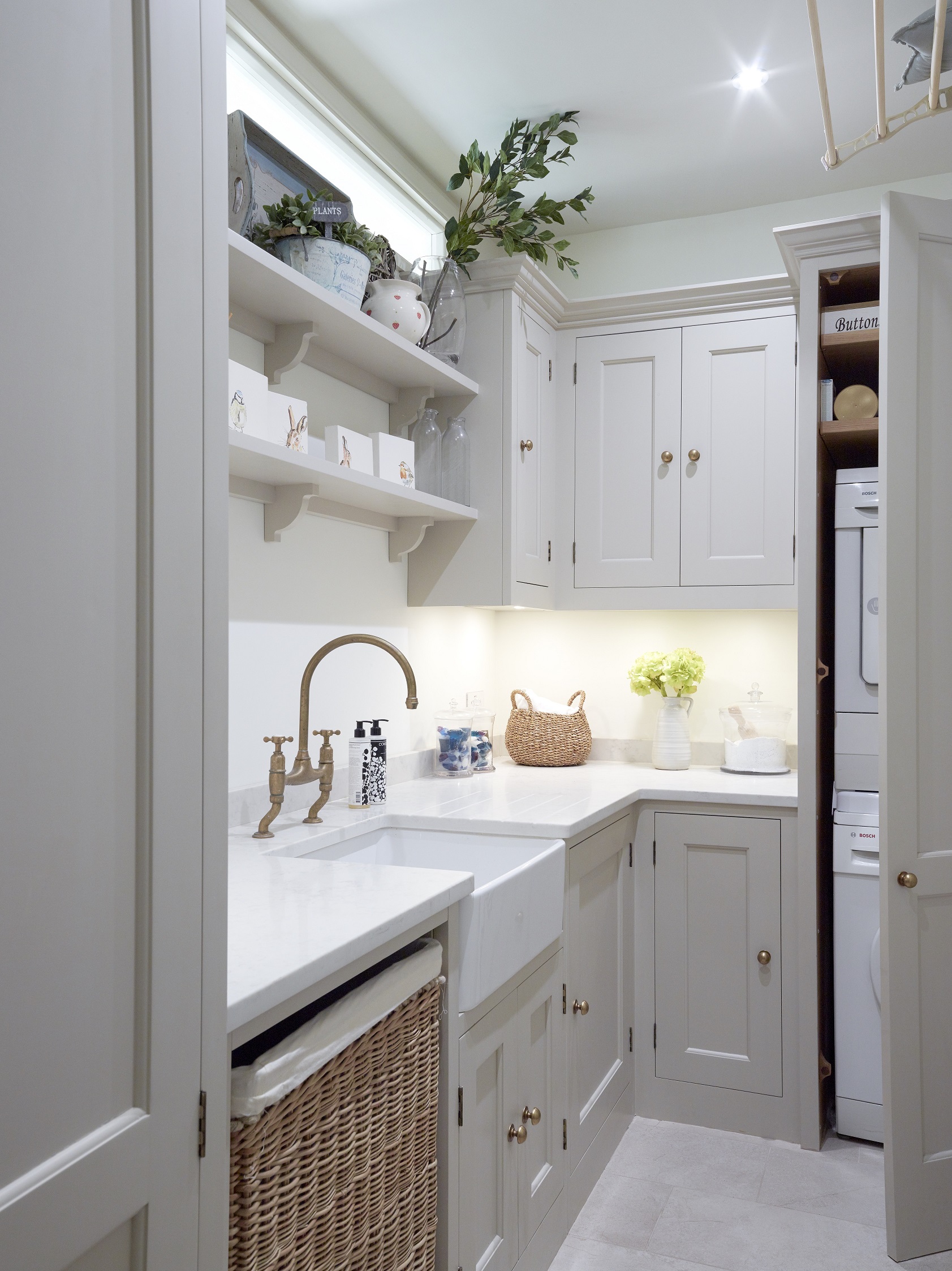
Long and narrow utility areas can feel cramped and oppressive. Consider forming an L-shaped layout with your units and build appliances such as the washing machine and tumble dryer in behind smart unit doors.
This is especially helpful if your utility room will double as a pantry to outsource tinned goods or small appliances, or if it will be used to house a larger fridge-freezer away from the main kitchen.
14. Give the illusion of space with mirrored splashbacks
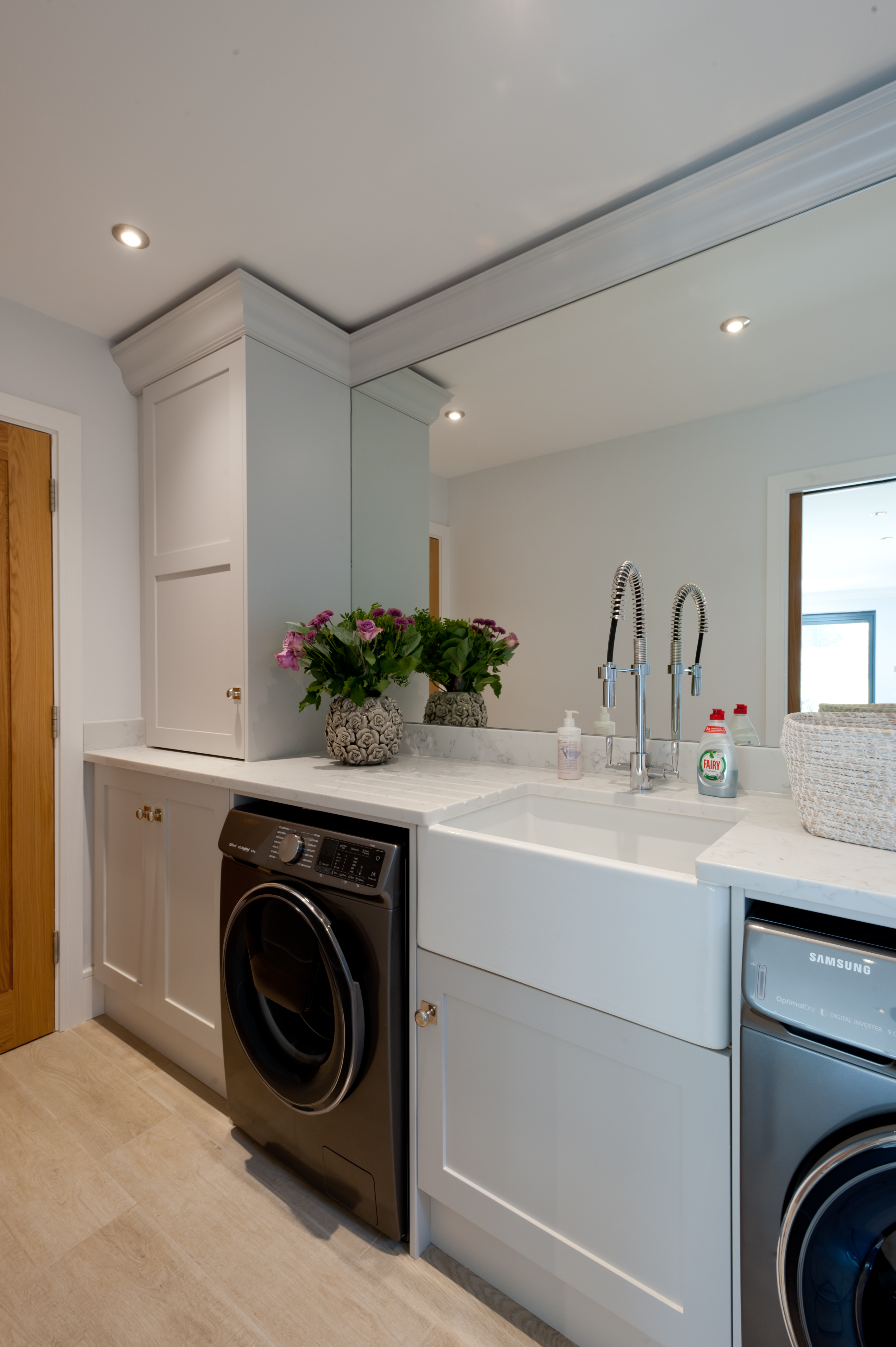
Want to make a small utility room look bigger? Then why not opt for a mirrored splashback. Not only does this give the illusion of more space, but it'll also help bounce light around the room, ensuring your space feels bright.
A similar illusion can be created using other kitchen splashlack ideas such as high-gloss tiles which will also reflect the light.
12. Include curves into your design for flow
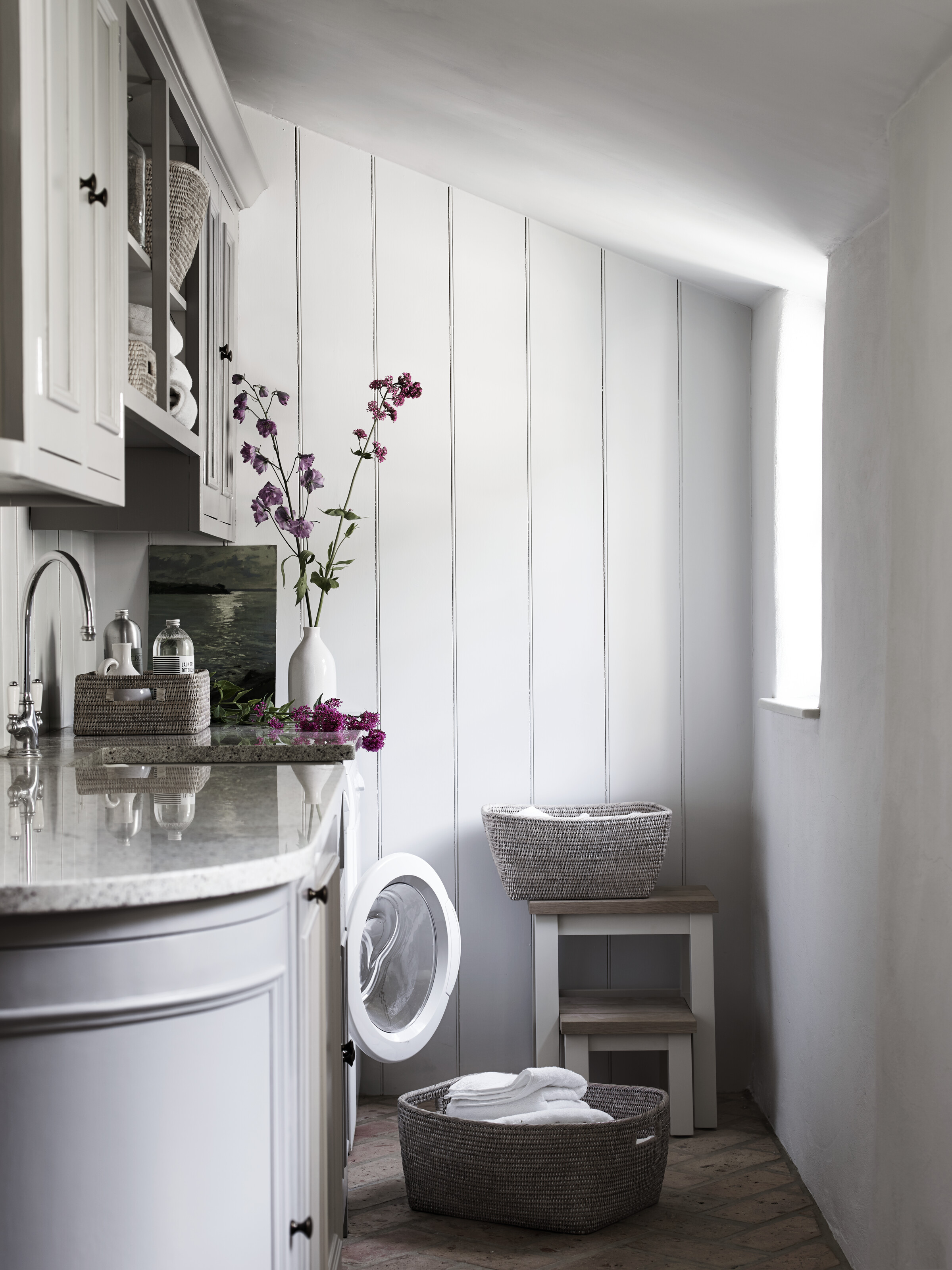
This smart trick is an idea often used when designing a kitchen that is more on the compact side – but it also extends to utility rooms, based on the psychology of our minds. Our brains are hardwired to avoid sharp objects, which includes angular worktop corners. In a large space this is no problem, but in a small utility room, it can make the space feel awkward to traverse.
Using a rounded worktop surface and even cabinetry won't eat up more than a few cm worth of useful space, but will make the whole room feel easier to use.
FAQs
What is the smallest size for a utility room?
"As a minimum, an area of around 1.5m2 is ideal," advises Rebecca Foster. "A basic utility room should provide enough space to accommodate essential laundry appliances like your washing machine and tumble dryer. However, if finding that much room is an issue, that doesn't mean you have to give up on your utility room goals."
"I have designed working utility spaces from as little as 0.36m2 by maximising ceiling height – compact yet practical." says Rhian Williams, senior kitchen designer at Harvey Jones.
How can I get a utility room on a budget?
You don't need to spend a fortune on high-end fitted units and solid stone worktops for your utility to look great and perform well.
"Utility rooms don’t need a large budget to be stylish and functional," agrees Josie Medved. "Generally, only a small number of units is required and as they are in a separate room from the kitchen, they could also be designed with a more cost-effective range than the kitchen if necessary and a laminate worktop rather than granite. Three or four units and a worktop would be sufficient."
You should also carefully consider what you need to space to function as. If you desperately need a laundry room, prioritise open base units to fit in white appliances.
If your utility will function more as a pantry/scullery, lots of shelving will be most useful, but be sure to separate any food goods from cleaning products (Note: for those with young children, a lock on these doors is an essential feature).
Utility space savers
Utility rooms are must-have spaces for anyone with pets.
Other ways to design a pet friendly home include choosing a low-maintenance and hardwearing flooring, using washable paints, ensuring you have an outdoor tap (even better, why not consider installing a dog shower?) and opting for a broken, as opposed to open, plan layout to retain some pet-free spaces.
Hugh is editor of sister title Livingetc.com and former digital editor of homebuilding.co.uk. He has worked on a range of home, design and property magazines, including Grand Designs, Essential Kitchens, Bathrooms, Bedrooms and Good Homes. Hugh has developed a passion for modern architecture and green homes, and moonlights as an interior designer, having designed and managed projects ranging from single rooms to whole house renovations and large extensions. He's currently renovating his own Victorian terrace in Essex, DIYing as much of the work as possible. He's recently finished his kitchen renovation, which involved knocking through walls, and landscaping a courtyard garden, and is currently working on a bathroom renovation.
