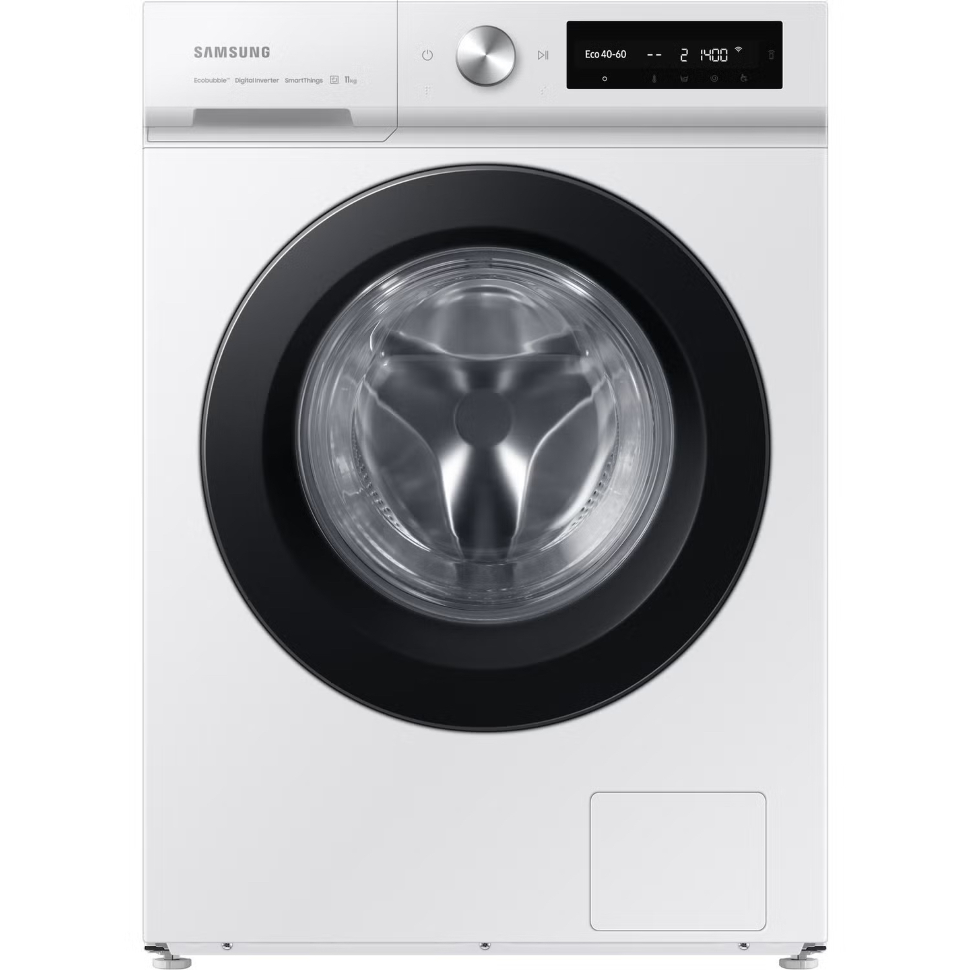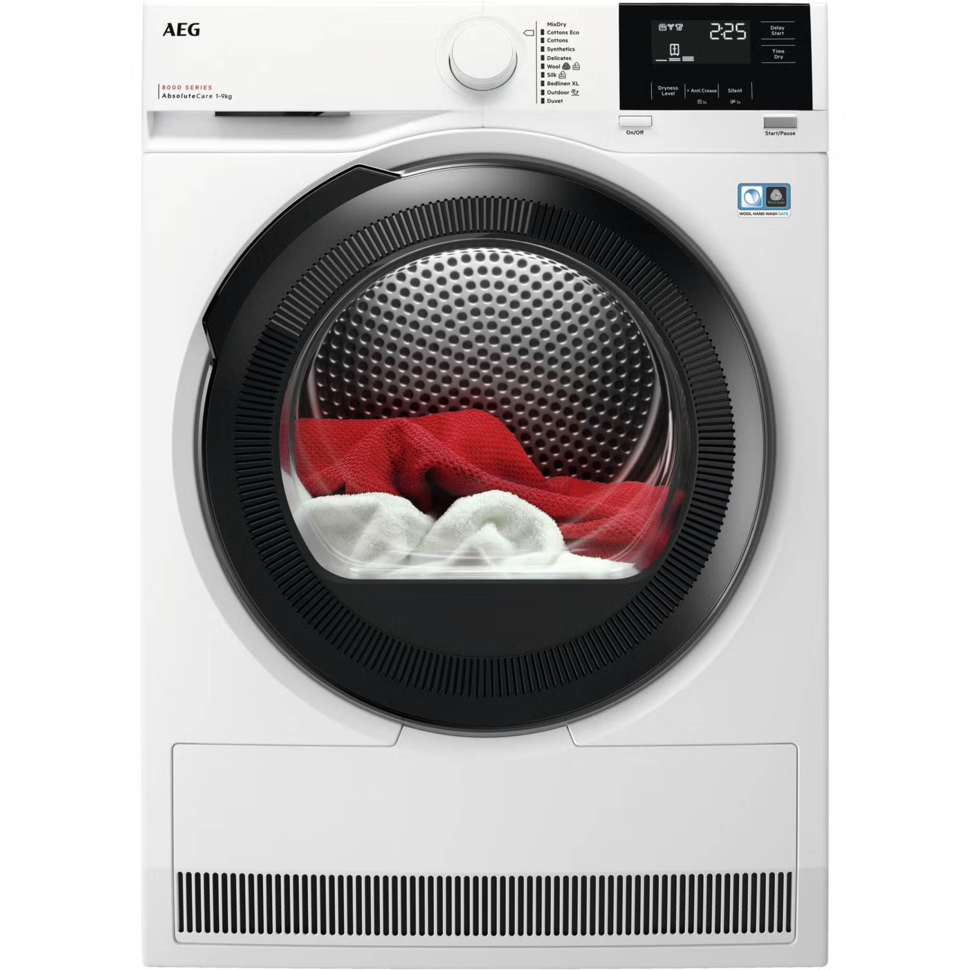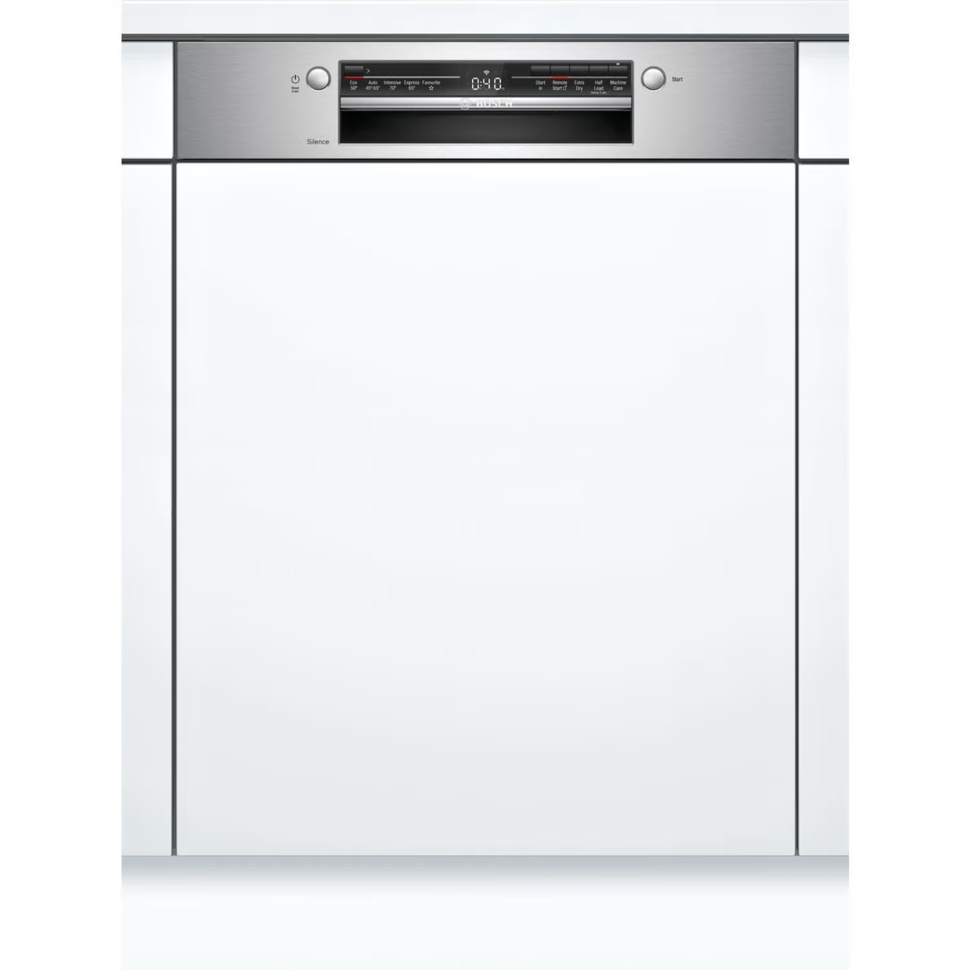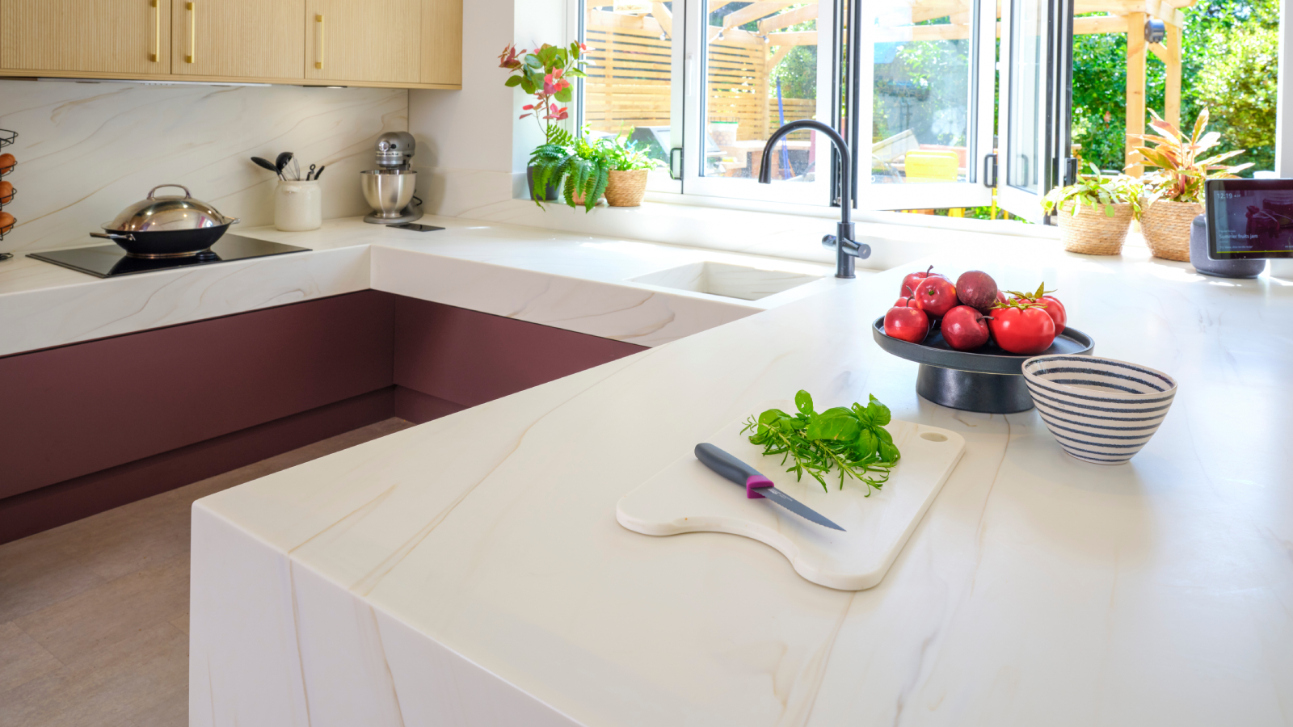How much does a utility room cost? A guide to budgeting for this practical space
Our utility room cost guide covers everything you need to budget for whether you're considering an extension or renovating an existing space
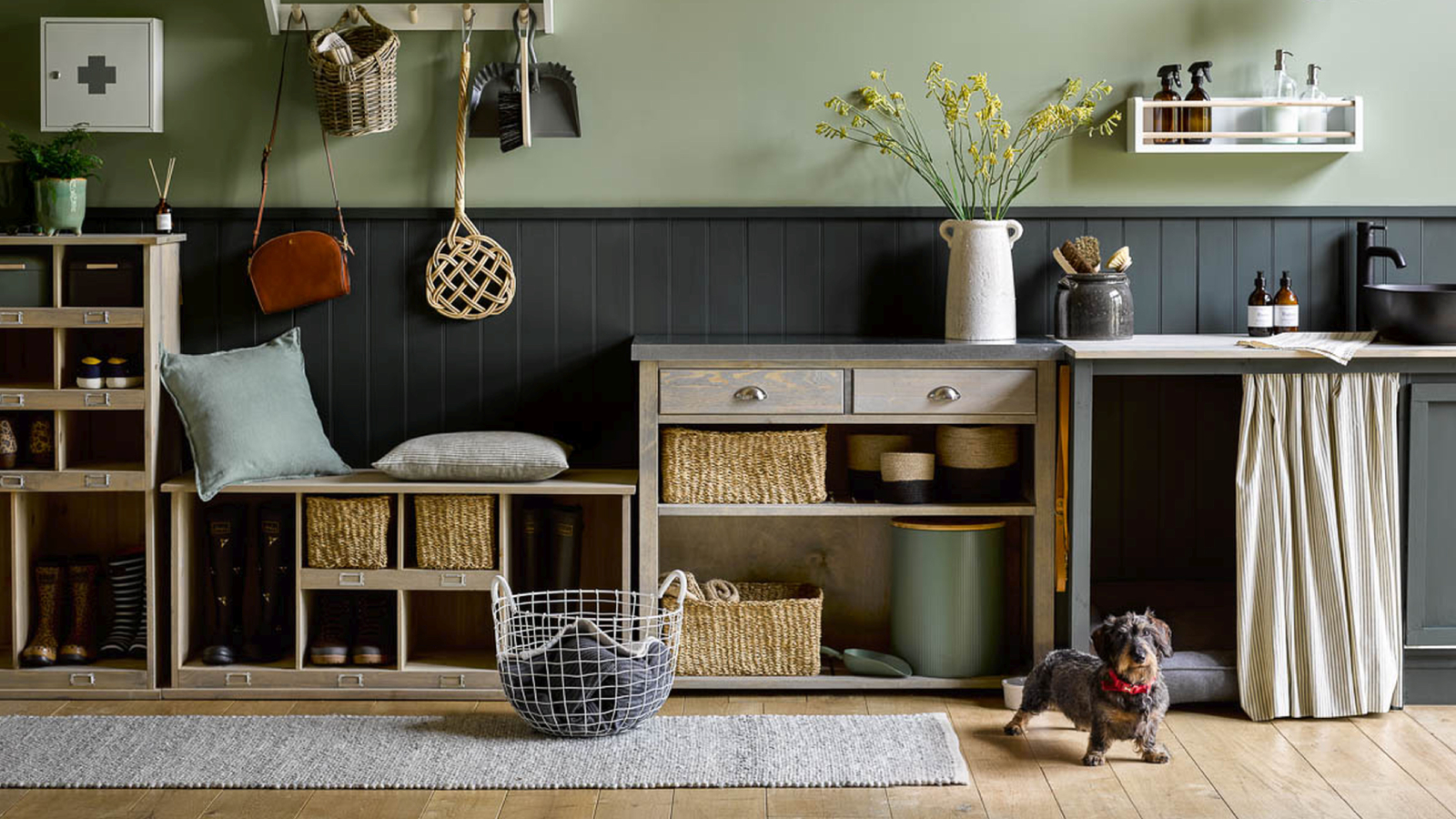
Bring your dream home to life with expert advice, how to guides and design inspiration. Sign up for our newsletter and get two free tickets to a Homebuilding & Renovating Show near you.
You are now subscribed
Your newsletter sign-up was successful
Whether you need a more dedicated laundry room, a place for the pet to sleep or simply somewhere to store the paraphernalia that goes hand in hand with family life, utility rooms are generally considered a valuable addition to your home.
But when it comes to budgeting for one, how much does a utility room cost and what do you need to plan for?
Whether you're looking at a purpose built extension or renovating an existing space, we asked our expert quantity surveyor, Tim Phillips, just what you can expect to pay for this practical addition to your home.

Tim Phillips is an experienced senior quantity surveyor and estimator and has worked in the construction industry for over 35 years. He has extensive experience of undertaking his own full-scale house renovations. He is also a speaker and expert at the Homebuilding & Renovating Shows.
Factors impacting your utility room cost plan
Your final utility room cost will depend on a number of factors including whether you are building a utility room extension, adding one as part of a kitchen extension, renovating an existing utility or creating a new one in a different room in your home.
The general answer to does a utility room add value is yes - although common sense suggests a small flat conversion would likely benefit more from an extra bedroom or living space.
Of course, it also comes down to the quality of the build, the fixtures and fittings you choose and your regional location (labour costs in and around London will likely be more).
With Tim's help, we've broken down the figures in more detail so you can be fully prepared for your utility room cost.
Bring your dream home to life with expert advice, how to guides and design inspiration. Sign up for our newsletter and get two free tickets to a Homebuilding & Renovating Show near you.
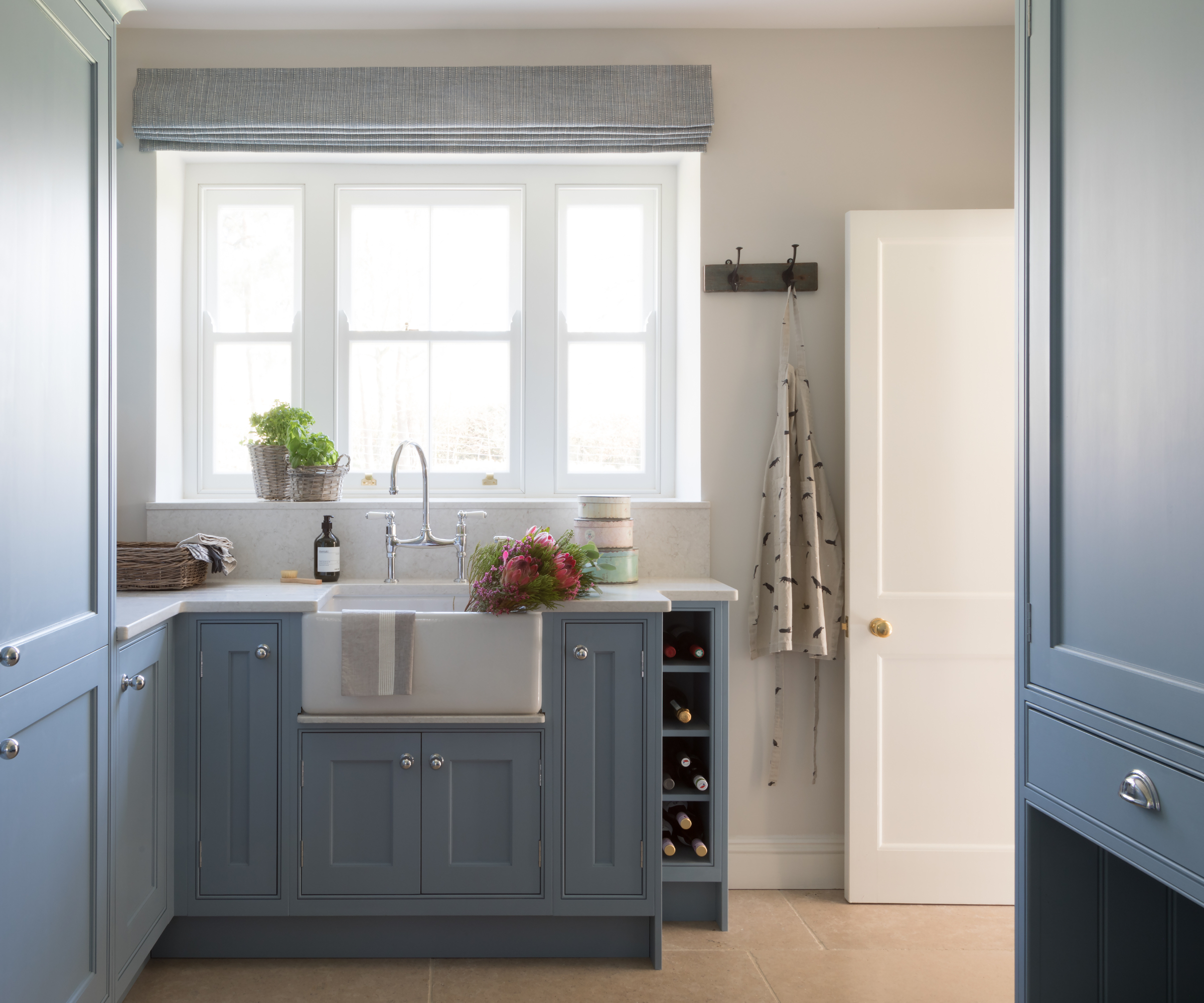
Utility room extension costs
A utility room extension may seem like an extravagance until you consider just how much you can fit into a small space and how this might benefit your daily life.
Perhaps you yearn for a 'bootility' room - a utility and boot room combo - ideal if you're going to include a back door entrance, or if the weather means your laundry pile never goes down, dedicated hanging ranks and drying shelves could help prevent mould in bedrooms currently being used as drying zones.
Either way, if your utility room ideas include a new extension, here's what you can expect to pay. And even though the minimum recommended space for a utility room is a mere 4.5m2, the reality is this would only allow for a small worktop area with two appliances.
We've therefore based our sums on a 16.5m2 single storey extension so you have plenty of space to play with.
Remember that while reducing the size will lower the cost, economies of scale mean the more you build the better the rate, so it won't always just be a case of reducing the amount of square metres to get the final cost.
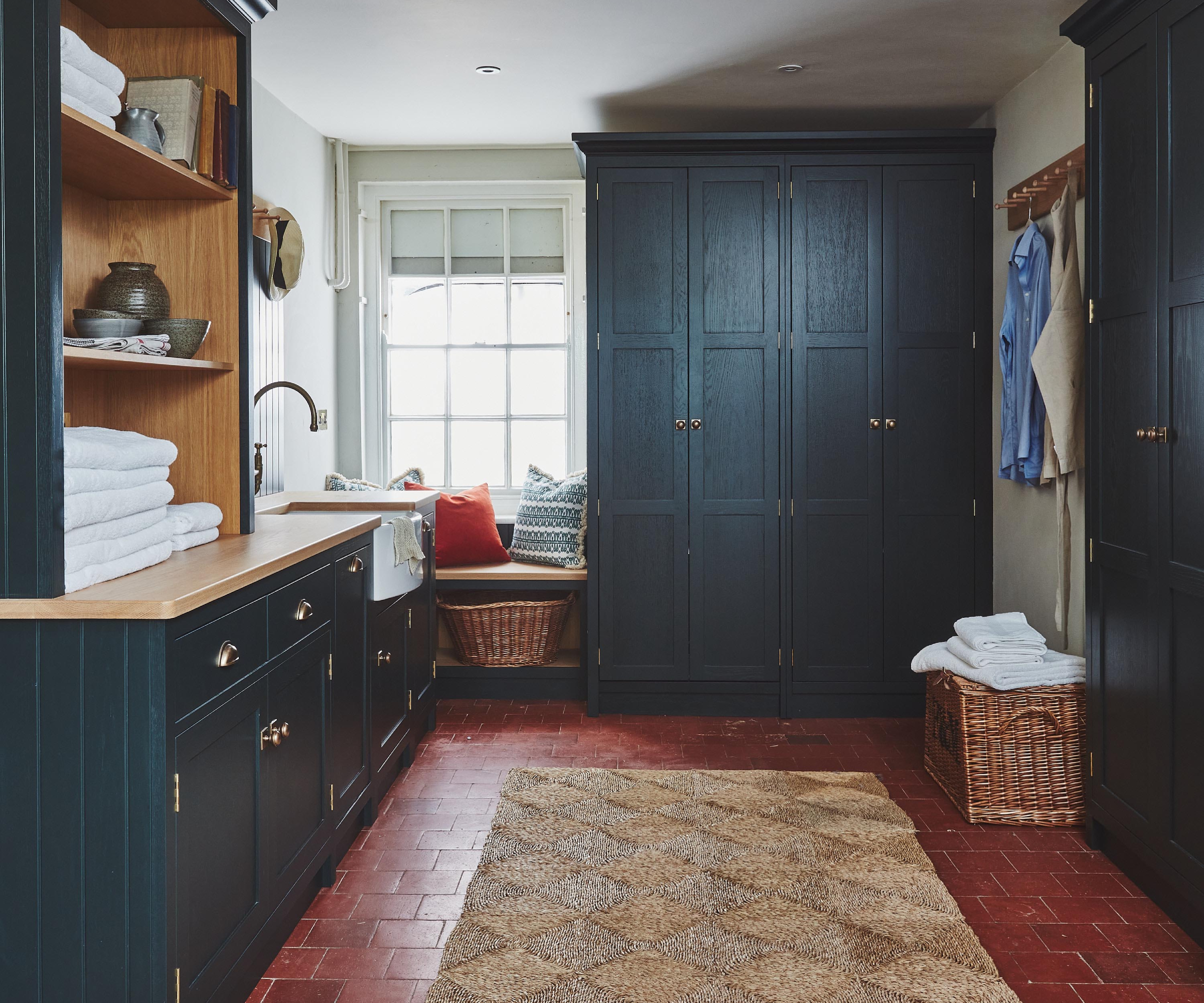
Structural costs
All prices in the following sections exclude VAT, are rounded up to the nearest £100 and include both labour and materials. Remember even if your builder or sub-contractors are excluded from VAT, you will still have to pay VAT on materials.
| Item | Includes | Cost |
|---|---|---|
| Foundations | Excavations, skip, concrete | £3400 |
| Drainage | New pipework, manhole and connection to existing drainage | £3100 |
| Concrete slab | Sub-base, concrete and insulation | £4200 |
| Walls | Blockwork walls and insulation | £11,900 |
| Windows & doors | One double uPVC window and external uPVC back door | £1000 |
| Flat roof | Insulated roof finished with membrane | £4100 |
| Scaffolding | Hire for duration of project | £1100 |
Electrics, heating & basic finishes
| Item | Includes | Cost |
|---|---|---|
| Electrics | Sockets, lighting circuits, smoke detector, ceiling spot lights, fused socket spurs, extractor (extending to existing circuit) | £1000-£1500 |
| Plastering | Board and skim walls & ceilings | £900 |
| Painting & decorating | Two coats to walls and ceilings plus supply and paint coving | £700 |
| Rendering | Prepare and render external walls and finish with masonry paint | £4200 |
| Underfloor heating | Supply and install of wet underfloor heating | £850-£1000 |
Professional fees, planning and building regs
As well as the costs for building an extension, you may need to account for the following fees:
| Architect fees | 3-7% of total build cost |
| Planning permission | Upwards of £200 for full permission |
| Permitted development | Upwards of £100 for a certificate of lawfulness |
| Building regulation fees | Allocate £200 |
| Party wall agreements | Budget a minimum of £1500 - £2000 |
Dividing an existing space
If you've decided it's time to separate your utility area from the rest of your kitchen for example, or have realised you have more than enough space by the back door to create a laundry zone, the structural costs for your utility room will be far less.
For creating a new opening between two rooms, expect to pay more as you may need some element of structural support such as a steel or concrete beam.
When it comes to decorating budget, you could easily save money by doing this yourself. Likewise, the labour costs for installing units is detailed further below.
For ease of budgeting, we have included the latest rates from Checkatrade to help you start working out what you might need to set aside. The length of time the work takes will be dependent on the size of the space.
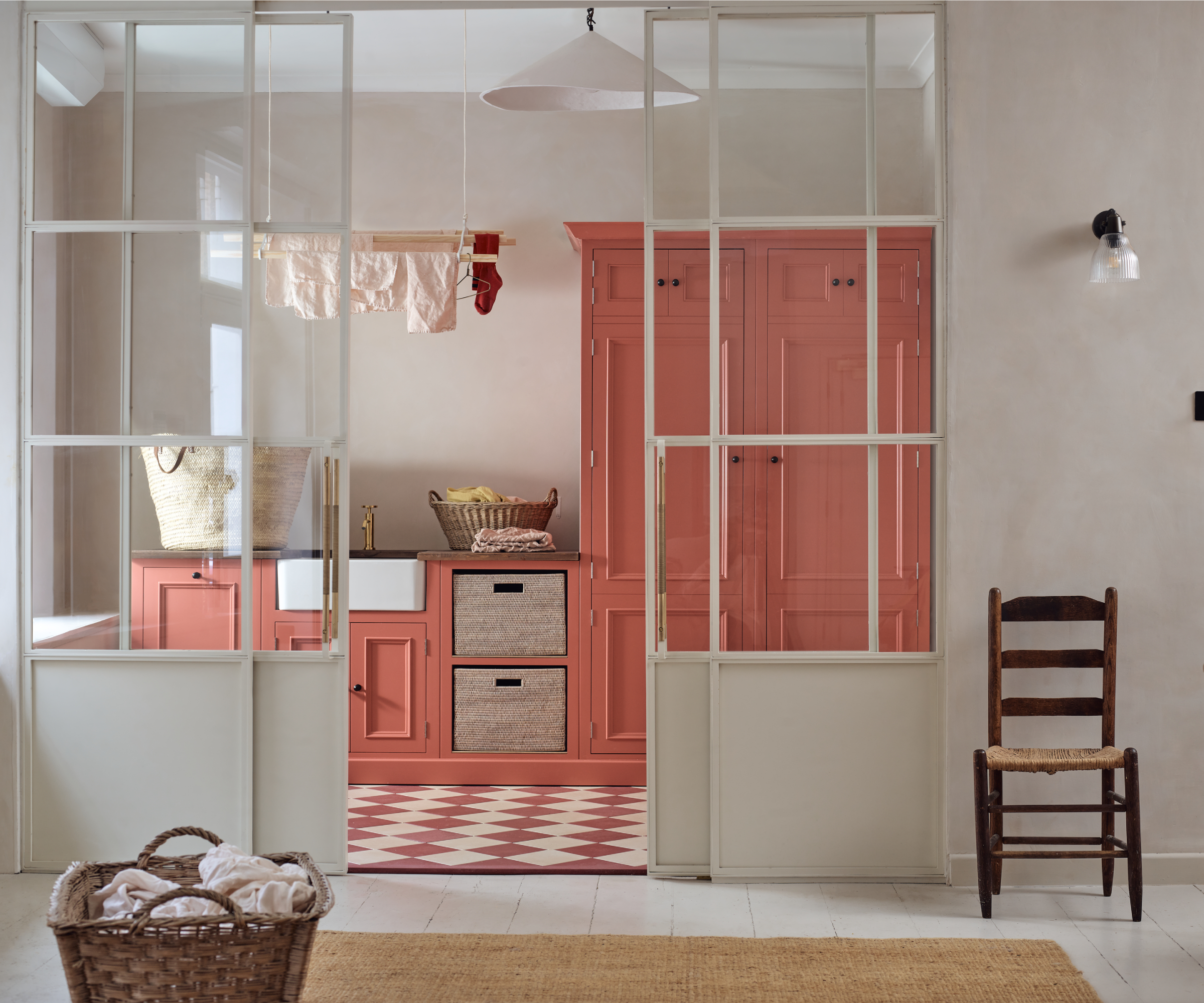
Dividing wall, electrics, heating & decorating
| Day rate or overall cost | Allow |
|---|---|
| Builder | £240 - £300 |
| Electrician | £400 |
| Plumber | £347.50 |
| Decorator | £325 |
| Costs to plaster a 9m2 room | £1100 |
Renovating a utility room
If you are renovating an existing utility room, your costs will centre around removing the old units, redecoration and adding new units and appliances - all of which are outlined in the next section. It's also likely you will the necessary electrical and plumbing connections in place.
If replacing your washing machine, most companies such as Appliances Direct will offer an additional connection service when purchasing a new machine. Expect to pay upwards of £30.
However, if you are looking at a new layout, you may incur costs for adding extra sockets, changing your sink and taps or extending pipework to move your washing machine to a new location. If you've asked and answered does a utility room need an extractor fan, this may also need to be accounted for.
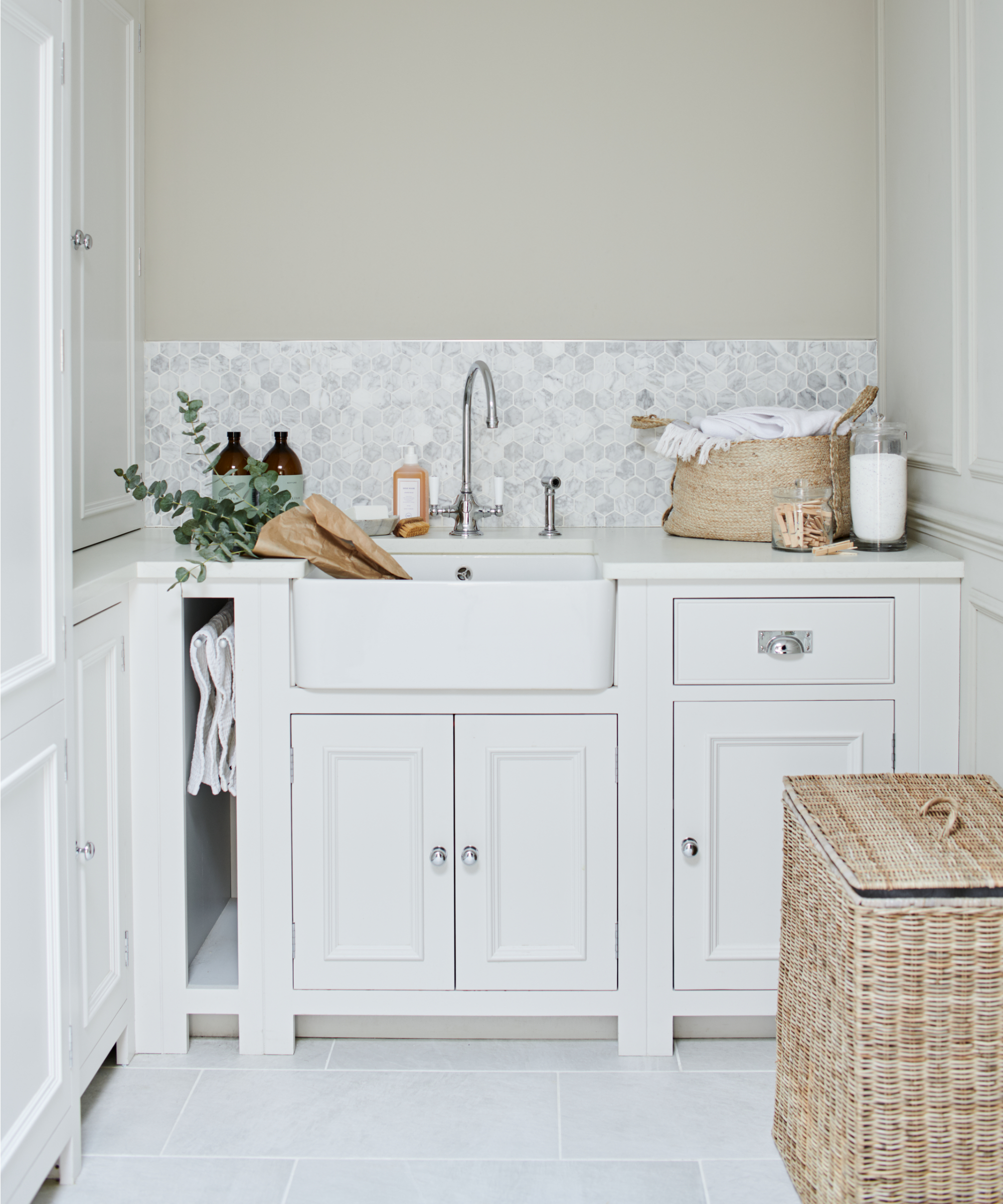
Potential extra renovation costs
| Item | Includes | Cost |
|---|---|---|
| Remove existing units | Removal and skip hire/disposal | Allow £500 |
| New sink & taps | Mid-range sink, taps and installation | Allow £500 |
| Electrics | Supply & install for 2 new double sockets and replacement of extractor fan | Allow £500 |
Utility room fixtures & fittings
Regardless of whether you are building from scratch, renovating a current utility rom or turning a redundant space into a laundry zone, there are certain fixtures and fittings needed to make your utility room practical and functional.
All prices shown are inclusive of VAT unless stated.
Appliances
You'll want to budget for a washing machine, tumble drier or a combined washer-dryer in your utility room costs.
Prices for appliances can vary vastly depending on the make, the size of the load you need to wash or dry and whether you opt for a model with added extras such as wifi connectivity.
If you're not quite sure about the different types of tumble dryers available, discover what is a condenser tumble dryer and weigh up the benefits of a heat pump vs condenser dryer before you make your decision.
Depending on the size of your utility room, you may also choose it to house your dishwasher so that dirty dishes can be kept out of sight. But before you assume a potentially cheaper freestanding version will suffice, take a look at the differences of a built-in vs freestanding dishwasher to make an informed choice.
| Header Cell - Column 0 | Budget | Mid-range | Premium |
|---|---|---|---|
| Freestanding washing machine | £233 | £579 | £1283 |
| Heat pump tumble dryer | £321 | £549 | £2227 |
| Semi-integrated dishwasher | £329 | £579 | £1299 |
Consider these mid-range price appliances
Flooring
Practicality will be your main consideration when it comes to your utility room flooring ideas. With dirt, water, muddy shoes, rain-soaked pets and sports kit all taking up residence, you'll need to ensure whatever you choice is hard-wearing and easy to clean.
Tiles or vinyl flooring tend to be the most popular choices and many homeowners ask what is karndean flooring before realising it falls within the luxury vinyl flooring (LVT) sector - a great choice for utility rooms and one that's available in both DIY or professionally laid options. Prices start from just £29.99 per m2 for Karndean.
Tiling costs again depend on the type you choose. Natural stone will come at a greater cost compared to ceramic or porcelain versions designed to mimic the real thing.
It's impossible to define the price of tiles due to the variety of options and sizes available, but the cost of fitting them will vary depending on the material.
Checkatrade suggest the following fitting costs:
- Mosaic tiling – average £100 per m2
- Victorian patterned tiles – average £200 per m2
- Stone tiling – average £75 per m2
- Marble tiles – average £150 per m2
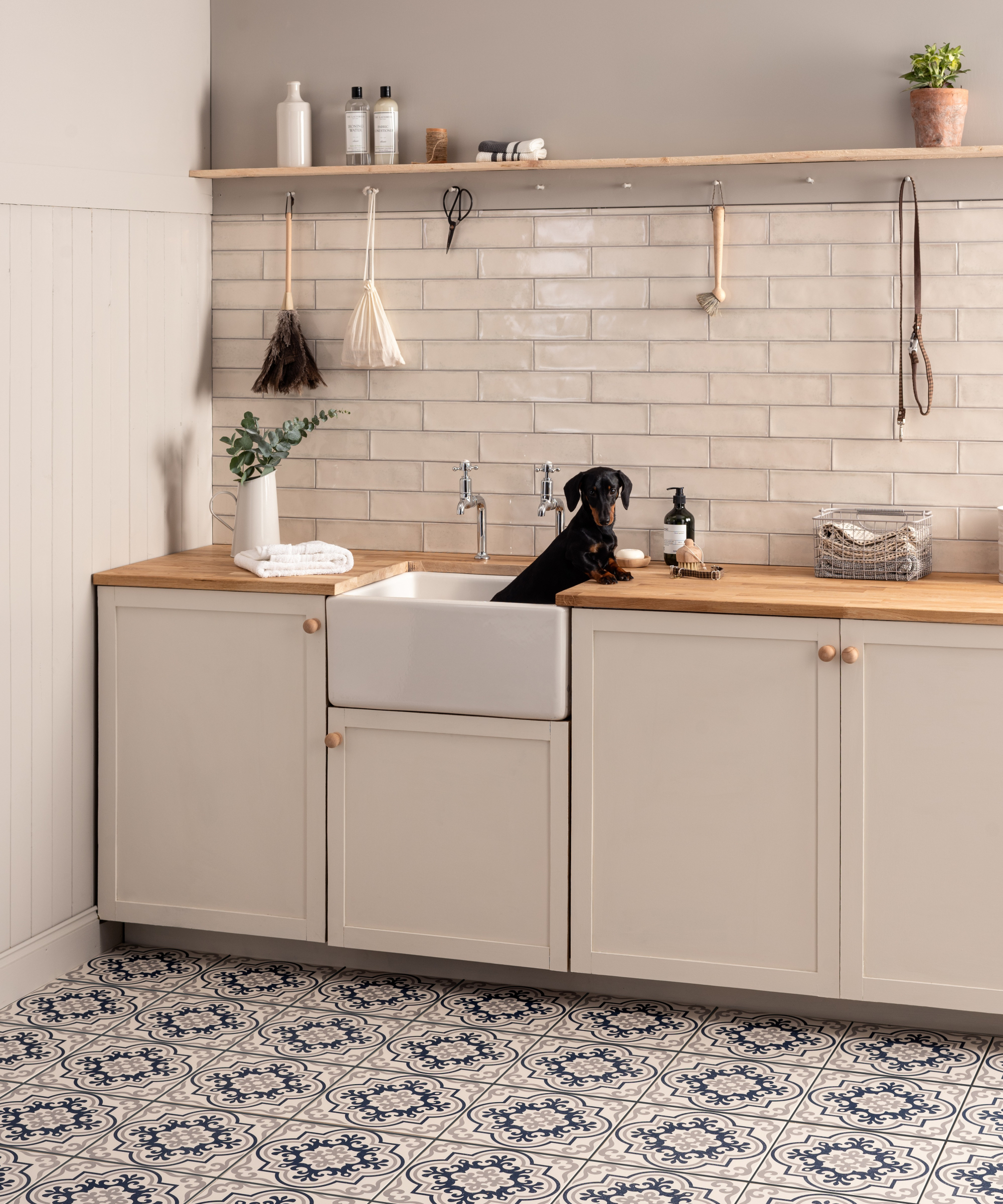
Tiling/splashbacks
It's likely you will look to install tiling or a splashback in your utility room to protect your walls once you've decided on your utility room sink idea.
If you want to take advantage of the fact your utility room is a less visited space, you could opt for a simple wall tile. Or, as an alternative to tiles, you could consider glass or aluminium splashbacks. As well as removing the need to clean your grout, they could potentially be easier to replace in future upgrades.
When it comes to costs, it's again down to choice of materials, size and ease of fitting.
An AluSplash Splashback Bluebird 800 x 600mm panel from Wickes costs £169 for example, whereas this Copper 6mm Glass Self-Adhesive Kitchen Splashback 600mm x 750mm from B&Q costs £119. Wall tile costs will also vary in the same way that floor tiles do.
Fitting costs will also vary depending on your choice of splashback so it's wise to set aside at least £110 per m2 for installation.
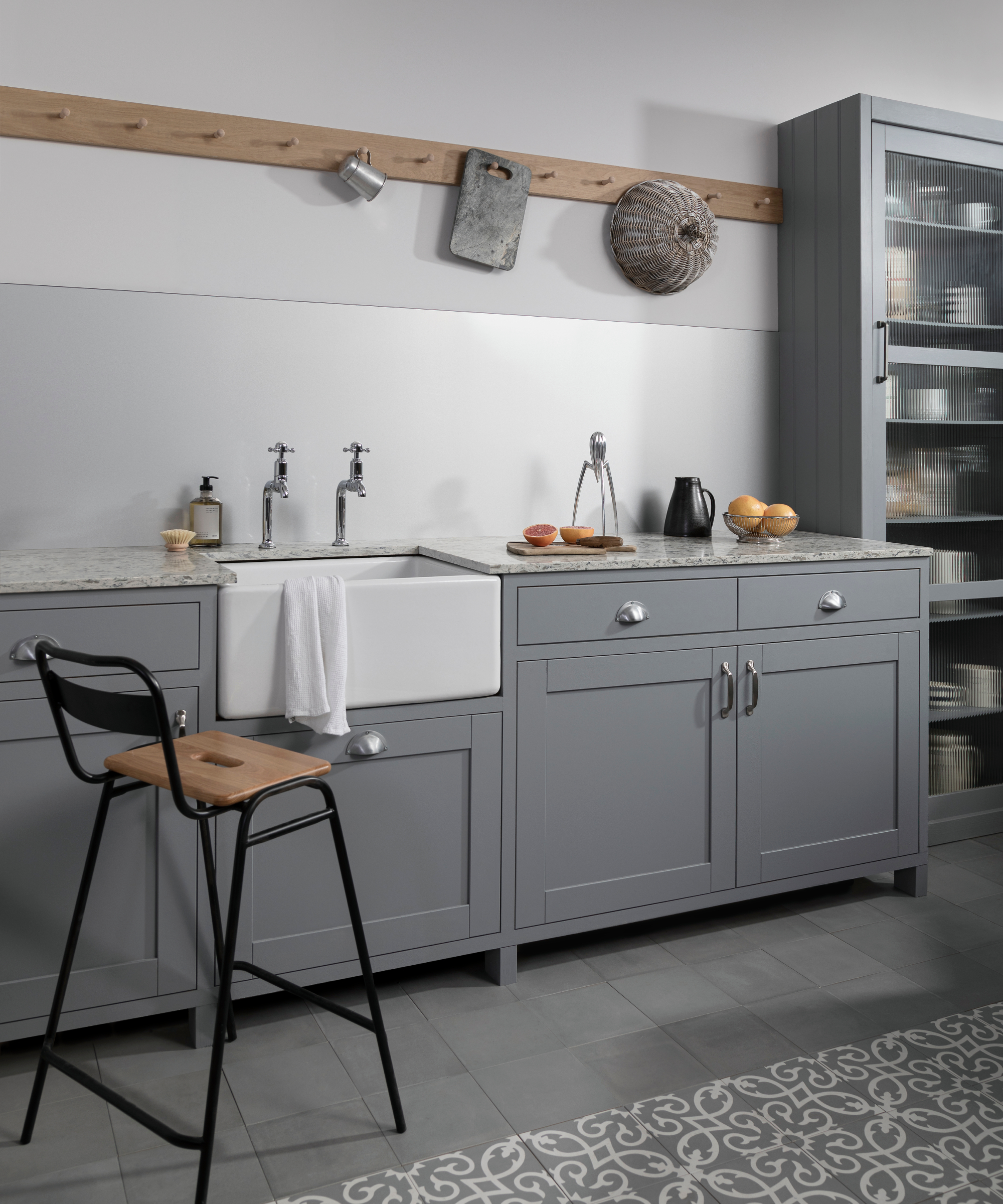
Units & worktop
Utility room units are essentially the same as kitchen units and comprise of base and wall units in a variety of sizes. As with kitchens, you also need a suitable worktop to deal with daily use.
When it comes to allocating budget towards these items, there are a number of factors to take into account.
- Bespoke vs off the shelf
- Freestanding vs fitted
- Shape of room
- Integrated vs freestanding appliances
- Storage requirements
- Workspace vs storage
A bespoke option will usually include installation costs. Most kitchen companies will also offer a fitting cost option, or an independent kitchen fitter starts from around £250 per day. The more units you have and the more complicated the design or layout, the longer the job will take.
Using Wickes as an example, prices for their lifestyle DIY range start from just over £1000 for an 8 piece unit pack that is likely more than sufficient for even a larger utility room. However this won't include installation or appliances.
For bespoke cabinets, expect to pay substantially more. Given the fact most utility rooms units will be sourced from a kitchen supplier, read how much does a new kitchen cost for more details.
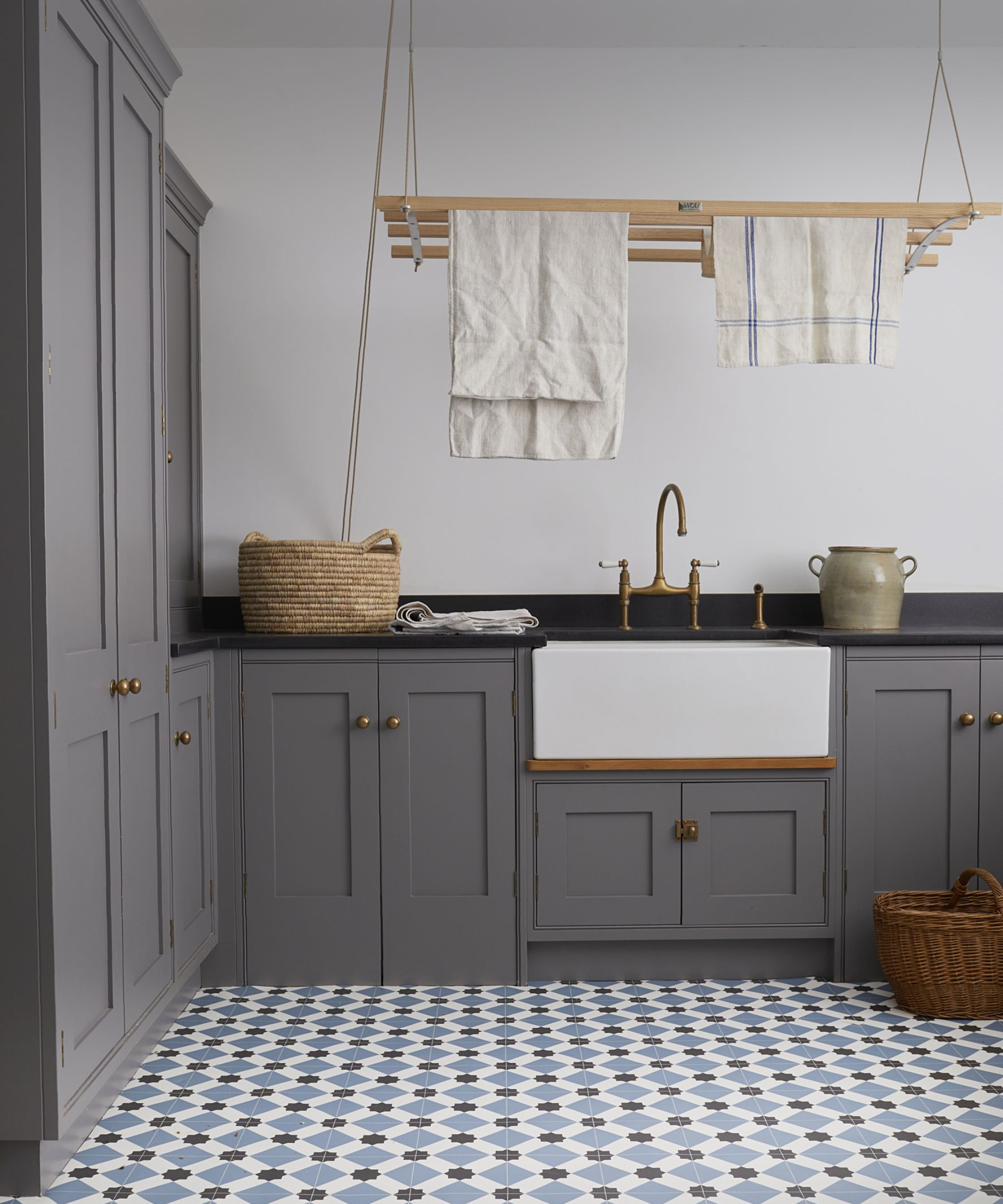
Standard worktops can generally be fitted with the kitchen. For a bespoke worktop that needs templating, such as Corian, the premium price bracket should account for the installation.
| Budget | Mid-range | Premium |
|---|---|---|
| £20 - £40 | £150 - £400 | £225 - £500 |
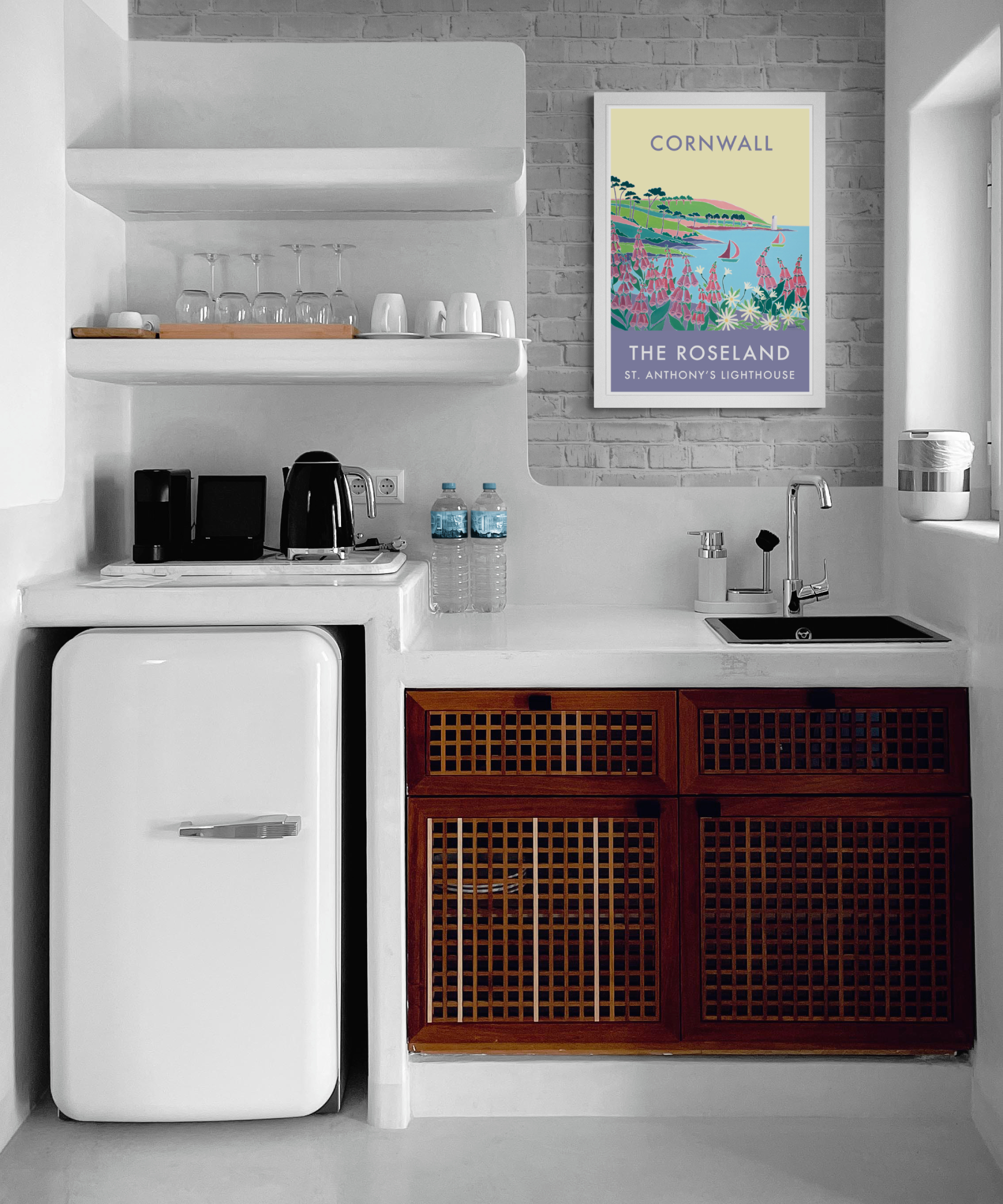
As with any extension or renovation, size, materials and finishes will dictate your final spend - and that's something you can be in control of when making your choices.
Tim Phillips also says there are also practical choices you can make such as switching a wet underfloor heating system to an electrical one. The cost of this Warmmat Pro Electric Underfloor Heating Mat for example equates to under £140 excluding VAT for a 10m2 version, compared to a minimum of £850 to install wet underfloor heating in a similar space.
Renovating an existing utility room will likely be the cheapest option overall - especially if you have the right DIY skills to complete the job yourself. However, even having one wall available in a rear entrance to dedicate to your utility needs could provide you with the functionality you need.
As the fitted design below from Symphony demonstrates, with clever cabinetry you can create a home for most items associated with laundry and utility rooms.
Don't forget to also consider sourcing second hand utility fixtures from a reputable supplier such as Rehome. As well as selling kitchens from domestic properties, they also offer ex-display units meaning you could bag yourself a showhome version - without the price tag.
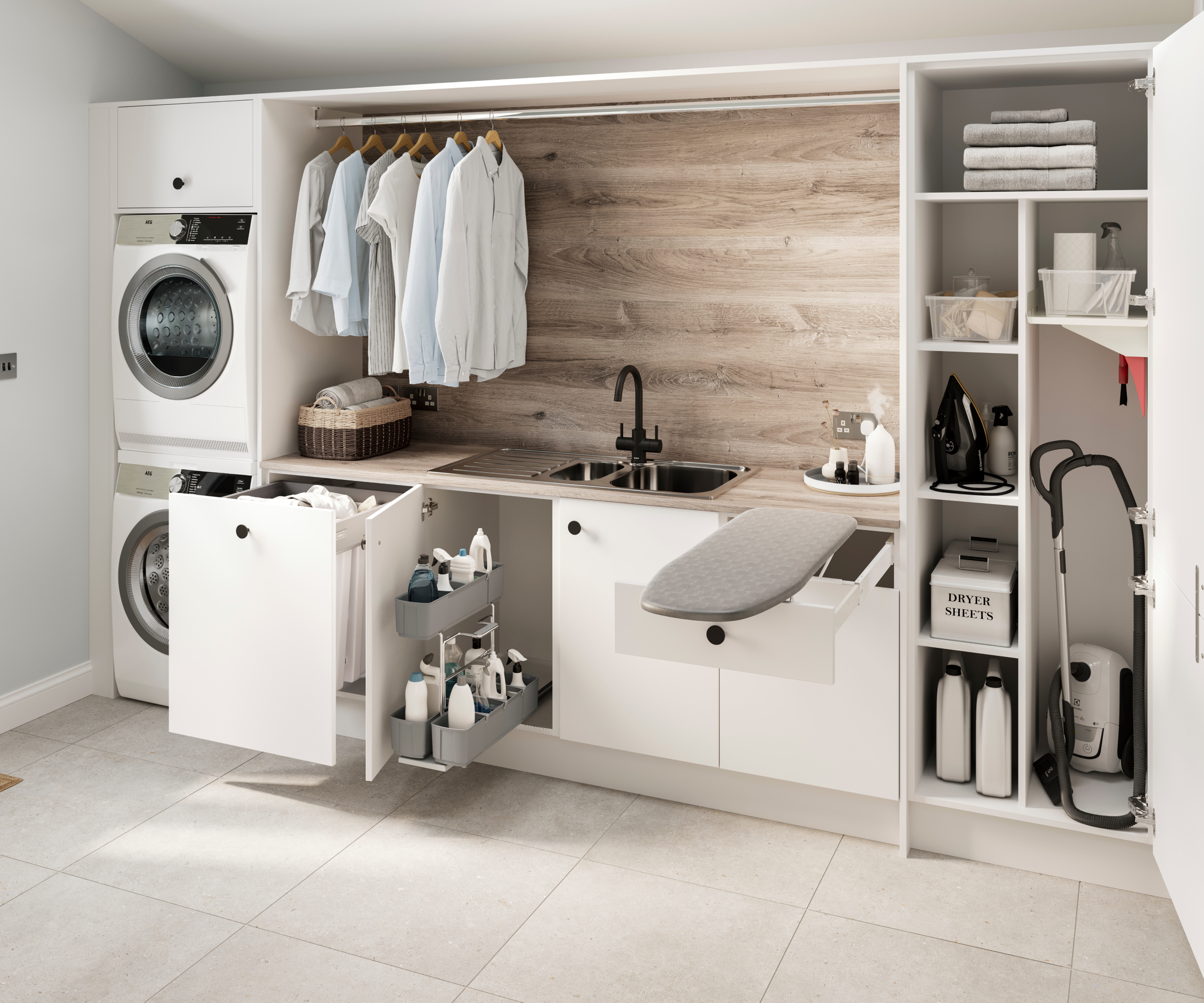

Sarah is Homebuilding & Renovating’s Assistant Editor and joined the team in 2024. An established homes and interiors writer, Sarah has renovated and extended a number of properties, including a listing building and renovation project that featured on Grand Designs. Although she said she would never buy a listed property again, she has recently purchased a Grade II listed apartment. As it had already been professionally renovated, she has instead set her sights on tackling some changes to improve the building’s energy efficiency, as well as adding some personal touches to the interior.
