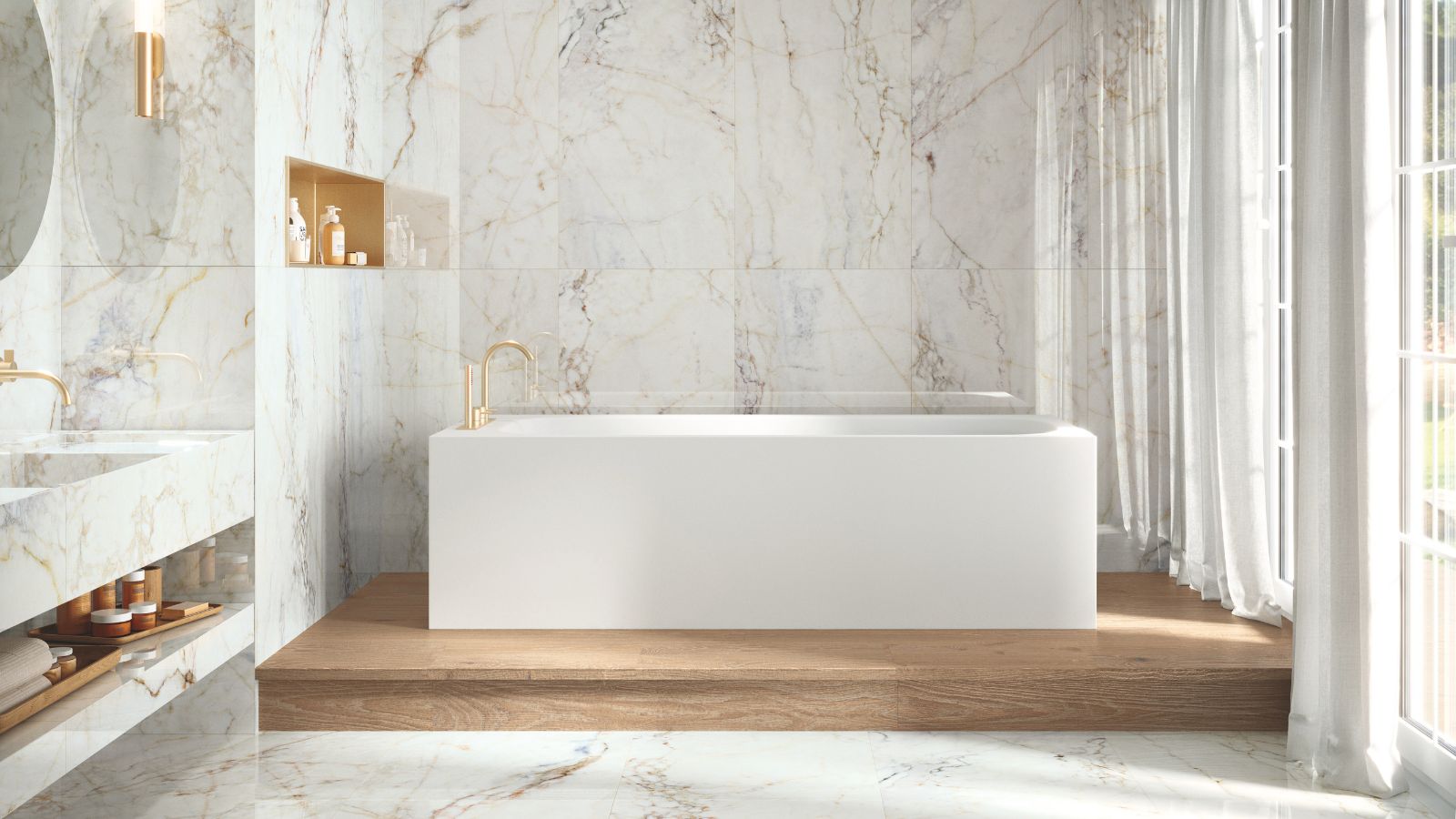Thinking of a putting a utility room in your garage? Here’s how to get it right
Transform wasted space in your garage with a well-designed utility room
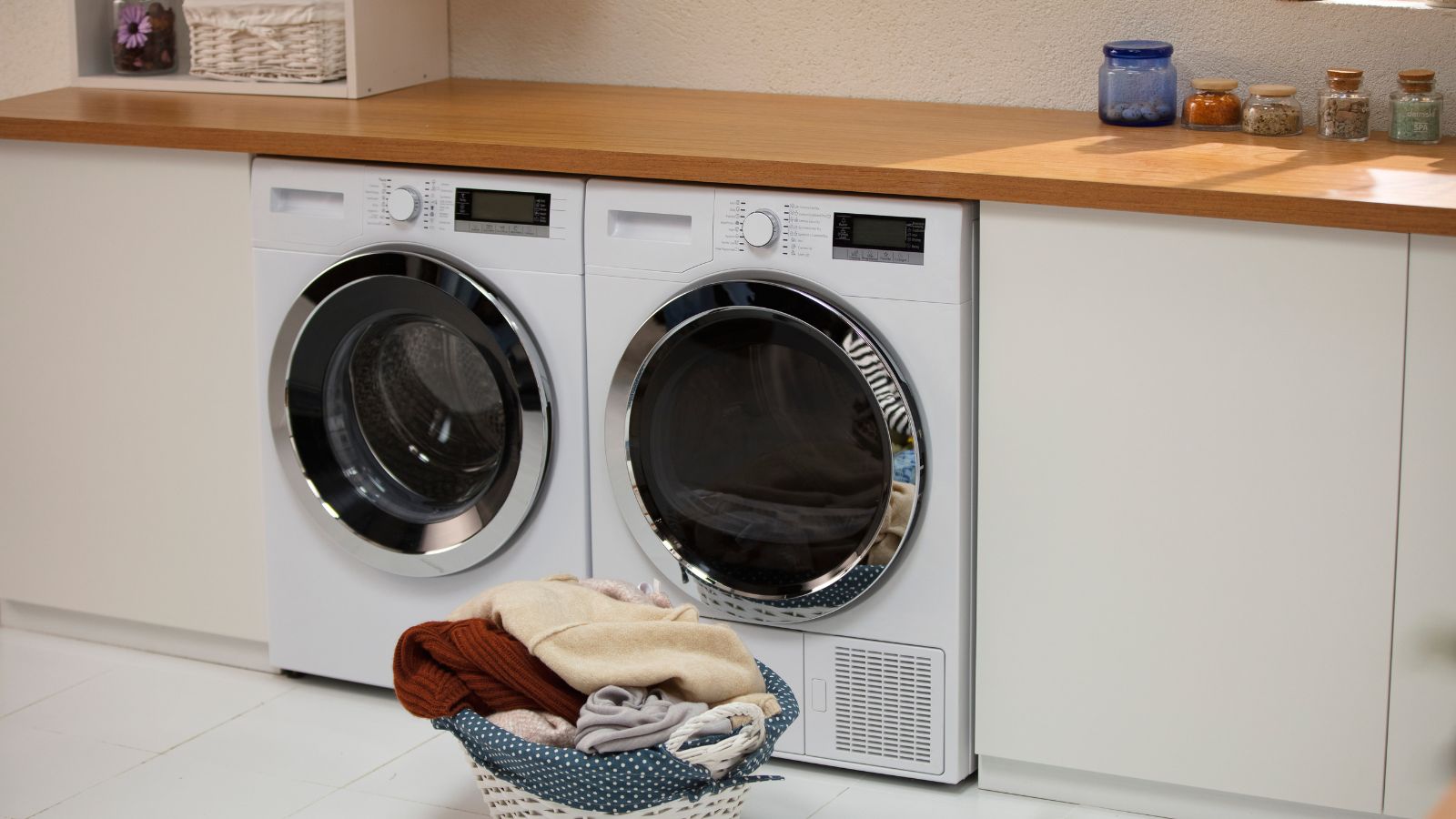
If you’re looking to reclaim space inside your home, converting your garage – or part of it – into a utility room is a great way to take the pressure off your kitchen or hallway. As garage conversions go, it’s a relatively straightforward project, and one that can deliver real day-to-day benefits.
Whether you're planning a full fit-out or simply a compact laundry zone, the right utility room ideas will help you make the most of these otherwise underused spaces. From layout planning to electrics and plumbing, this guide covers everything you need to know to design a hardworking, well-planned utility room in your garage.
Is your garage suitable for a utility room?
"Garages offer surprising versatility for utility spaces,” says Gareth Davies, design director at Classic Interiors. “By adding cabinetry and worktops, you can convert overlooked corners into functional spaces for everything from laundry to crafts.”
But before diving into design plans, it’s always a good idea to assess whether your garage is practically suited to house a utility or laundry space. Most attached or integrated garages offer a strong starting point, but a few key checks will help determine what’s realistically achievable:
- The first thing to consider is the condition of the structure. Is it dry, secure and free from damp? If not, you may need to factor in additional insulation, damp proofing and sealing to make the space suitable for regular use.
- Ventilation is another must – especially if you plan to run a tumble dryer – to help manage moisture and airflow.
- Plumbing and electrics also need careful thought. Ideally, your new utility area should be located close to existing water and waste connections, and you’ll need to check the capacity and safety of your electrical setup with a qualified professional.
- Don’t forget floor levels and access. Many garages sit slightly lower than the rest of the house, so raising or levelling the floor may be necessary, along with ensuring safe and convenient access from indoors.
- In most cases, planning permission isn’t required for this type of conversion, but you will need to comply with garage building regulations, particularly if you’re making changes to drainage, electrics or insulation.

Gareth Davies is Design Director at Classic Interiors, where he leads the creation of tailored kitchen and utility spaces with smart, elegant design.
Get the basics right: Plumbing, power and ventilation
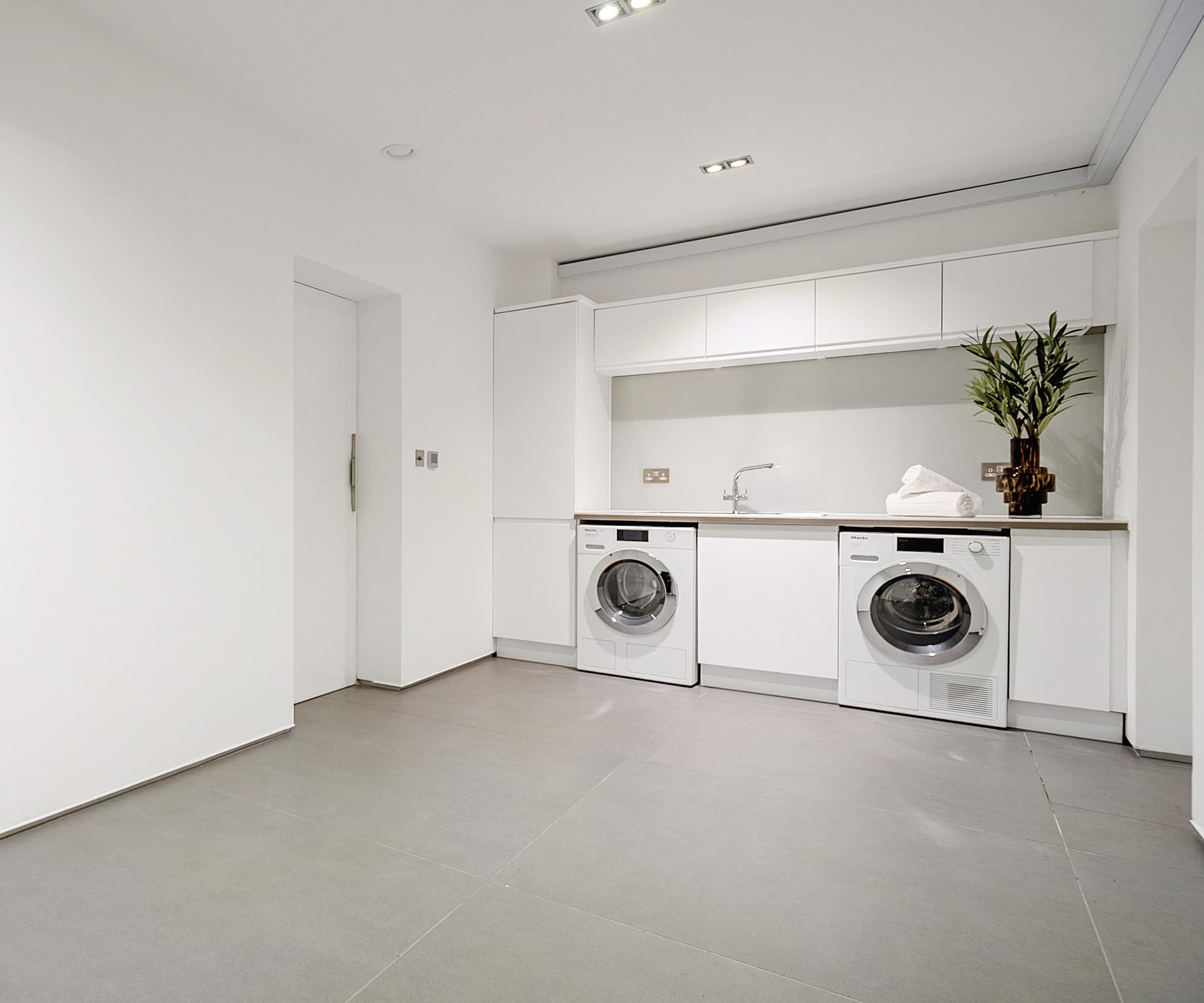
Unlike traditional rooms within the home, garages often need a bit more work to bring them up to standard for tasks like laundry and cleaning. Garage insulation and heating should be near the top of your list, especially if your garage is unheated or only partially integrated. Insulating external walls and ceilings can go a long way towards regulating temperature, and pairing this with electric panel heaters or underfloor heating will help keep the space warm and comfortable throughout the year.
Utility room lighting is an essential upgrade. Many garages are fitted with a single pendant light or strip fitting, which won’t be enough for a multitasking utility room. Think about layering task and ambient lighting, especially around worktops or sinks.
Next, consider ventilation. Even if your garage has an opening window, it may still benefit from mechanical extraction, particularly if you’re using a vented dryer or running appliances regularly. An in-line extractor or wall-mounted extractor fan can help maintain airflow and protect finishes from moisture over time.
Bring your dream home to life with expert advice, how to guides and design inspiration. Sign up for our newsletter and get two free tickets to a Homebuilding & Renovating Show near you.
Speaking of finishes, you'll also want to choose finishes that stand up to the demands of the space. Flooring is particularly important in garage-based utility rooms, where exposure to dirt, water and changes in temperature are common. Materials like luxury vinyl tile (LVT), stone plastic composite (SPC), or sealed concrete offer low-maintenance durability and a professional-looking finish.
Finally, think about how you’ll route services like plumbing and electrics. If your initial checks showed you’re not close to existing supplies, now’s the time to bring in a tradesperson for guidance. You may need to conceal pipework behind boxing or within cabinetry to maintain a streamlined look.
Planning your layout around how you'll use the space
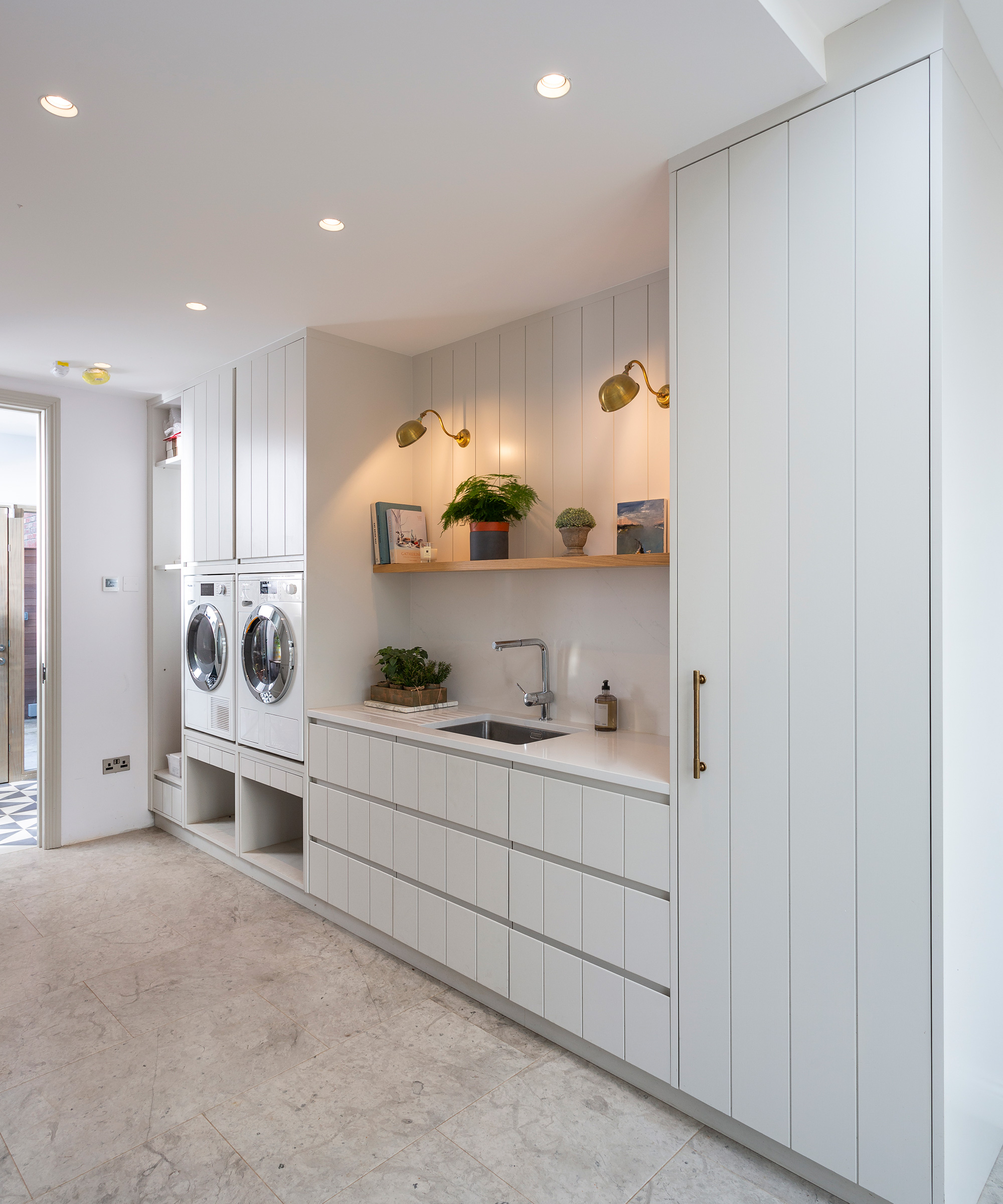
A well-designed utility space will work around your lifestyle and your existing garage layout, but it pays to have a clear plan for how you’ll use the space day to day before you start installing cupboards and countertops. Even in a compact garage, zoning the layout for different functions can make all the difference. Think in terms of tasks: where will you wash, dry, sort, and store?
Where space is limited, vertical planning can work wonders. For instance, you can “maximise your available space with an open cupboard which allows you to stack your washing machine and tumble dryer on top of one another,” advises Molly Chandler, designer at Willis & Stone. “Not only does this utilise the full height of the garage, it also allows for easy access and a smoother workflow.”
Consider positioning your appliances at one end of the garage to create a defined laundry zone, leaving the opposite wall free for storage or a worktop where you can sort and fold. If it’s possible to add plumbing nearby, including a sink can be a real bonus – perfect for handwashing or giving muddy boots a quick rinse before they trail through the house. Tall cabinetry is also worth including, offering a tidy home for laundry baskets or ironing boards.
Remember, a utility room in the garage can also double up as a boot room or overflow pantry – the only limit is your creativity. Helen Parker, creative director at deVOL, explains: “The utility/laundry room nowadays generally has more than one purpose. These hybrid rooms serve many functions are a useful way of getting bulky things out of the kitchen. The rooms can still be made to look lovely and functional with the use of tongue and groove boarding, shaker peg rails and lift up seats to store shoes and dog paraphernalia".

Molly Chandler is a designer at Willis & Stone, a British brand known for creating handcrafted shaker kitchens rooted in traditional joinery and craftsmanship.
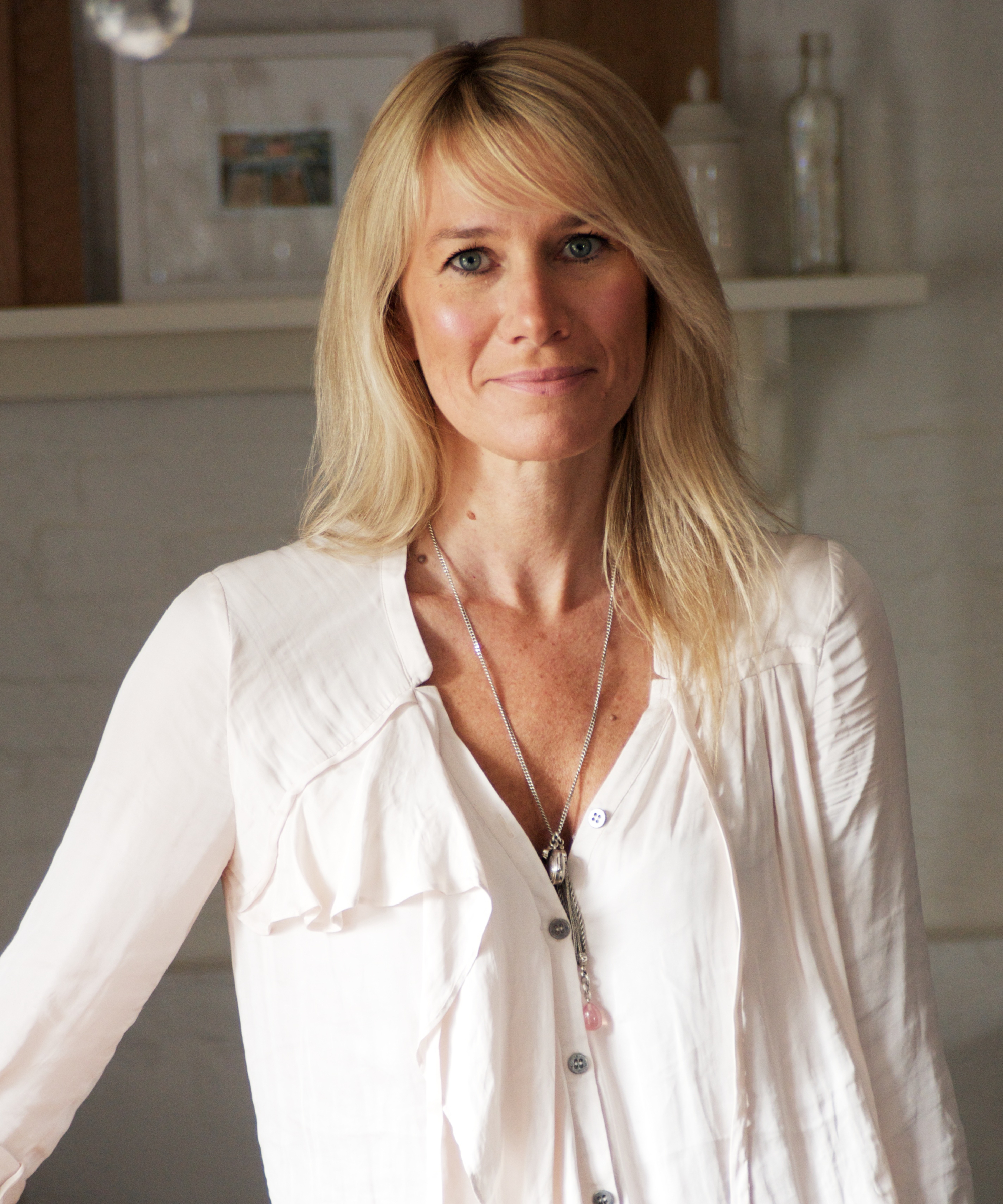
Helen Parker, Creative Director at deVOL, has shaped the brand’s iconic, understated style over 13 years. Her passion for kitchen design and storytelling has elevated deVOL to a household name.
Finishes: Lights and final practical touches
A garage utility room doesn’t mean have to feel cold or clinical. The right finishes and lighting can elevate the room from purely functional to genuinely pleasant, making it a space you won’t mind spending time in.
Start with durable, easy-clean materials. Cabinetry in melamine or high-pressure laminate is ideal for withstanding moisture and knocks, while worktops in solid surface or compact laminate offer a robust, low-maintenance option. If you're including a utility sink, opt for stainless steel or ceramic and pair it with quality brassware that can take daily wear.
“High quality brassware tends to justify the investment in durability and longevity,” says Nigel Palmer, head of communications marketing at House of Rohl. “This is especially true in hardworking utility spaces.” Nigel also recommends practical features, such as mixer taps with wide levers that are easy to operate when your hands are full, and pull-down rinses for rinsing buckets or boots.

Nigel Palmer is Head of Communications Marketing at House of Rohl, with expertise in luxury kitchen and bathroom design, branding and craftsmanship.
You should try to get a clear picture of likely utility room costs before committing to any work. Even if you're not planning to sell anytime soon, it's important to feel confident that your investment will deliver practical benefits.

Gabriella is an interiors journalist and has a wealth of experience creating interiors and renovation content. She was Homebuilding & Renovating's former Assistant Editor as well as the former Head of Solved at sister brand Homes & Gardens, where she wrote and edited content addressing key renovation, DIY and interior questions.
She’s spent the past decade crafting copy for interiors publications, award-winning architects, and leading UK homeware brands. She also served as the Content Manager for the ethical homeware brand Nkuku.
Gabriella is a DIY enthusiast and a lover of all things interior design. She has a particular passion for historic buildings and listed properties, and she is currently in the process of renovating a Grade II-listed Victorian coach house in the West Country.
