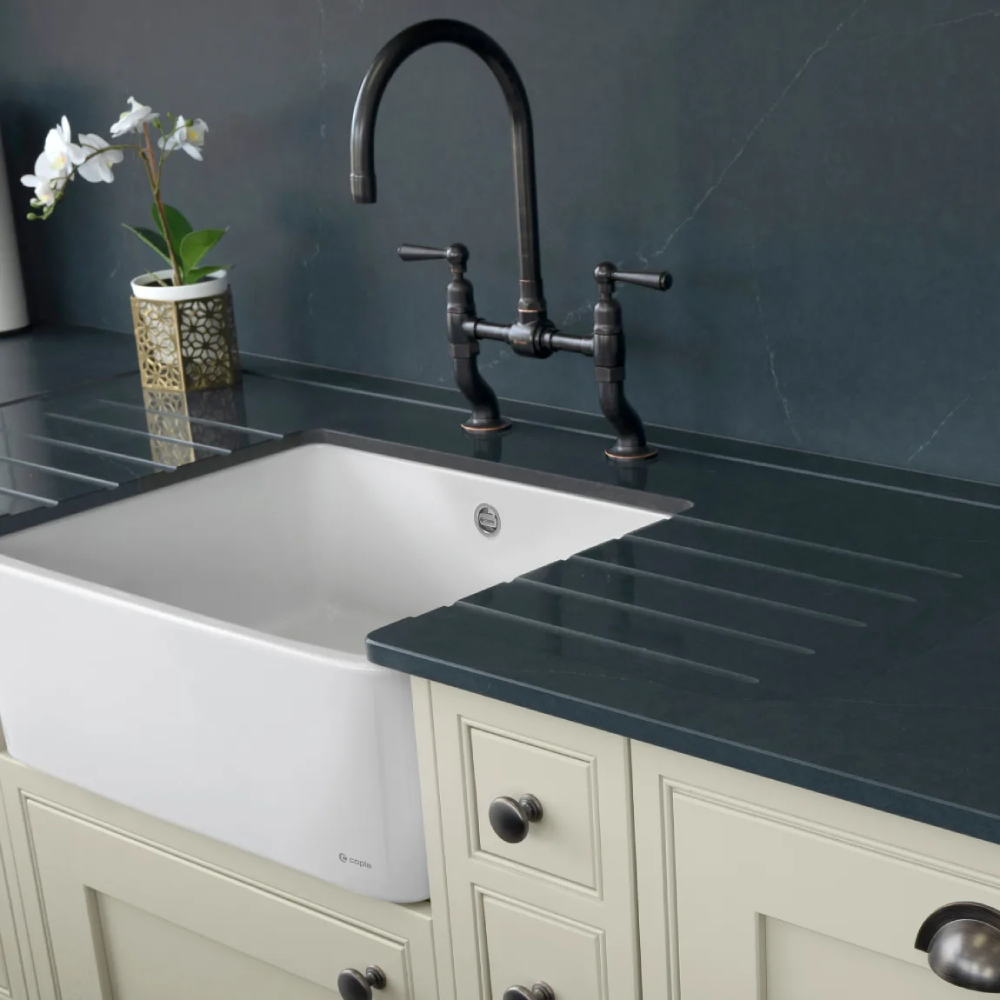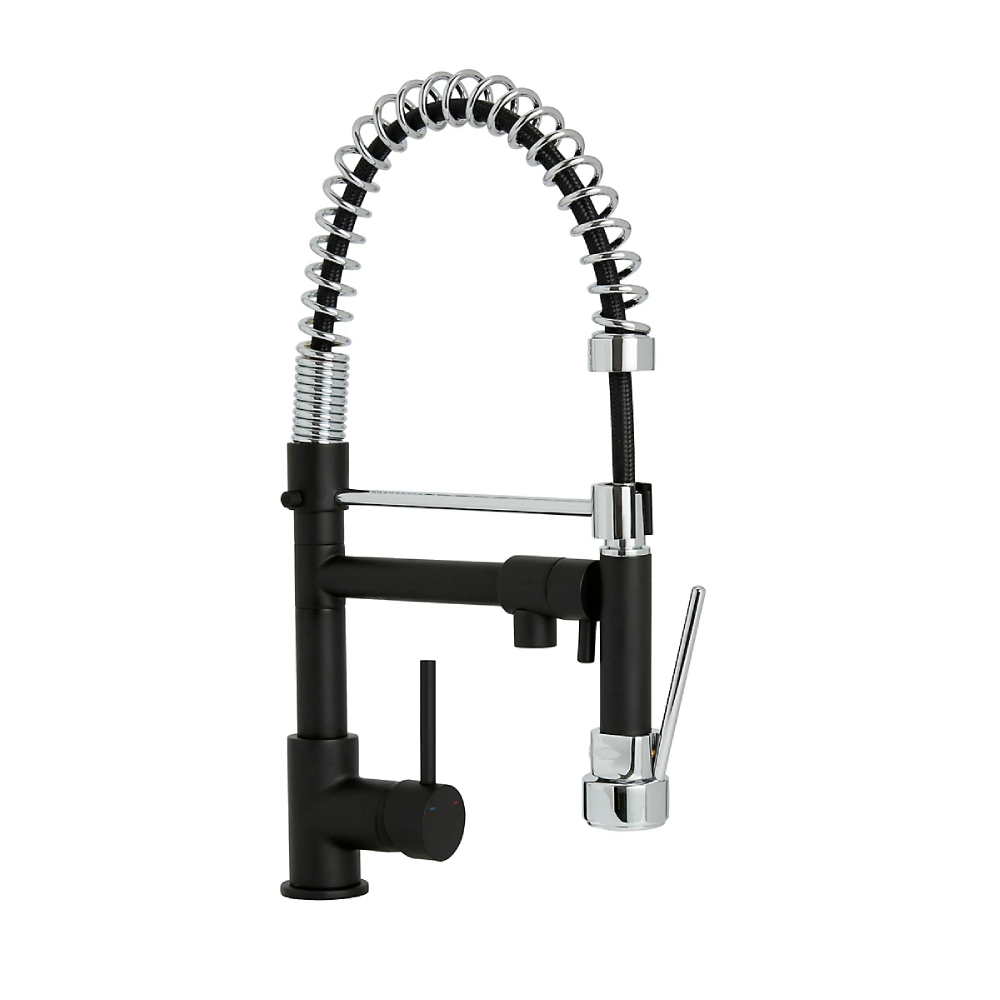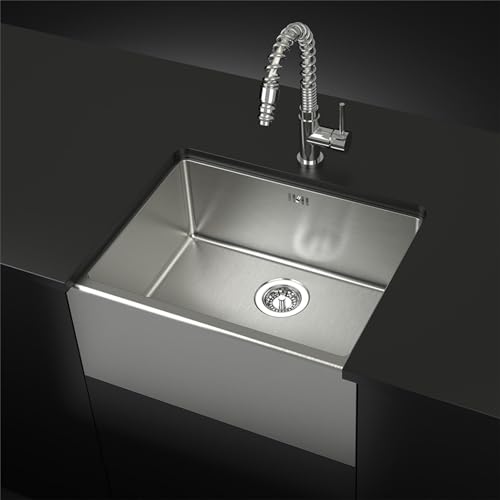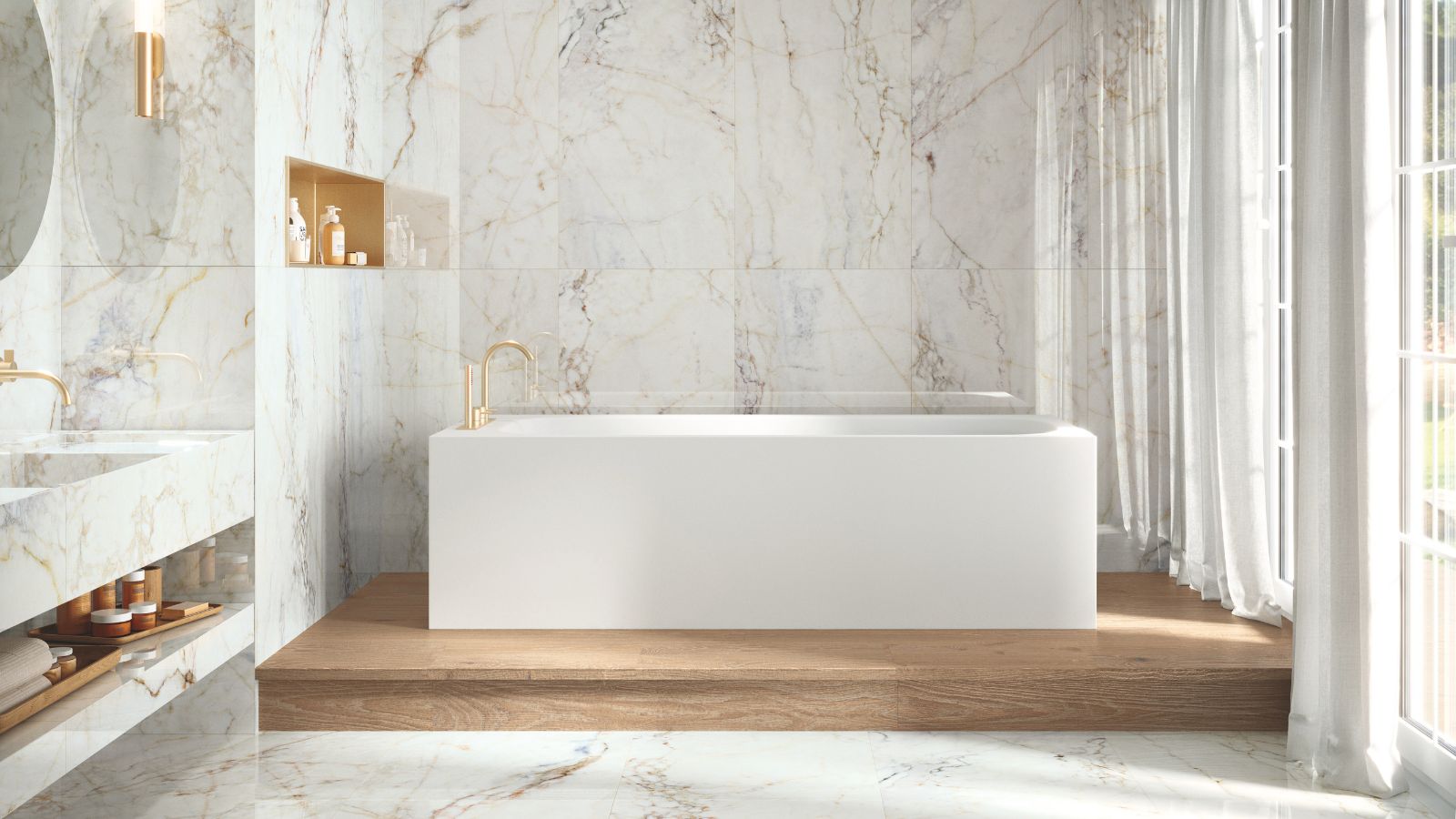Avoid these 4 utility room mistakes if you want a space that's practical and fit for purpose
Which utility room mistakes can turn a functional space into a faux pas? Experts reveal the four main errors that could make your room less than practical
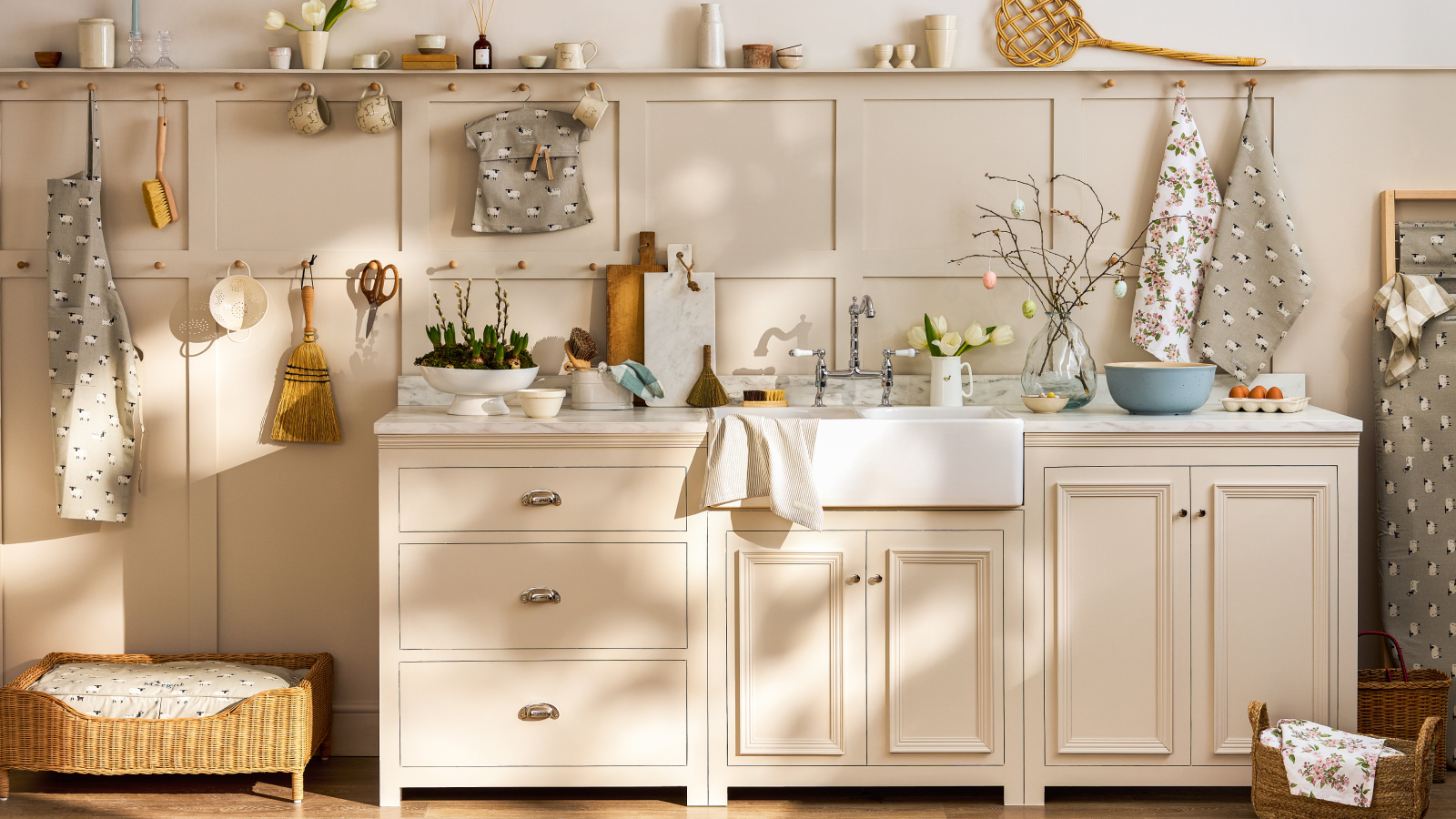
Adding, renovating or reconfiguring your ground floor layout to include a utility room can be a valuable asset to your home, but what are the utility room mistakes to avoid if it will be part of your home build or renovation plans?
After all, it's often the case that your utility room design needs to deliver a lot in a small space, making it all the more important that the end result is functional, stylish and practical.
We asked utility room experts what are the main utility room mistakes so you can avoid them and make sure your utility room is fully functional. Here's what they shared.
Mistake one: Not including tall storage units
The chances are your utility room ideas will include attempts to fit in everything bar the kitchen sink – although that's something we'll come onto later. And, while it can be tempting to keep plenty of worktop space free, focusing on wall mounted cabinets and base units instead, not including enough tall storage is a common utility room mistake designers see time and time again.
"One of the most common mistakes we see in utility room design is underestimating the value of tall storage," says Richard Davonport, managing director at Davonport.
"Under-counter units might work well for detergents and cloths, but they simply won’t accommodate the everyday essentials that are notoriously awkward to store such as ironing boards, hoovers, mops and sweeping brushes – all of which need height.
"Without proper provision, these items can end up propped in corners or squeezed into cupboards that were never designed to hold them," he warns.
Bring your dream home to life with expert advice, how to guides and design inspiration. Sign up for our newsletter and get two free tickets to a Homebuilding & Renovating Show near you.
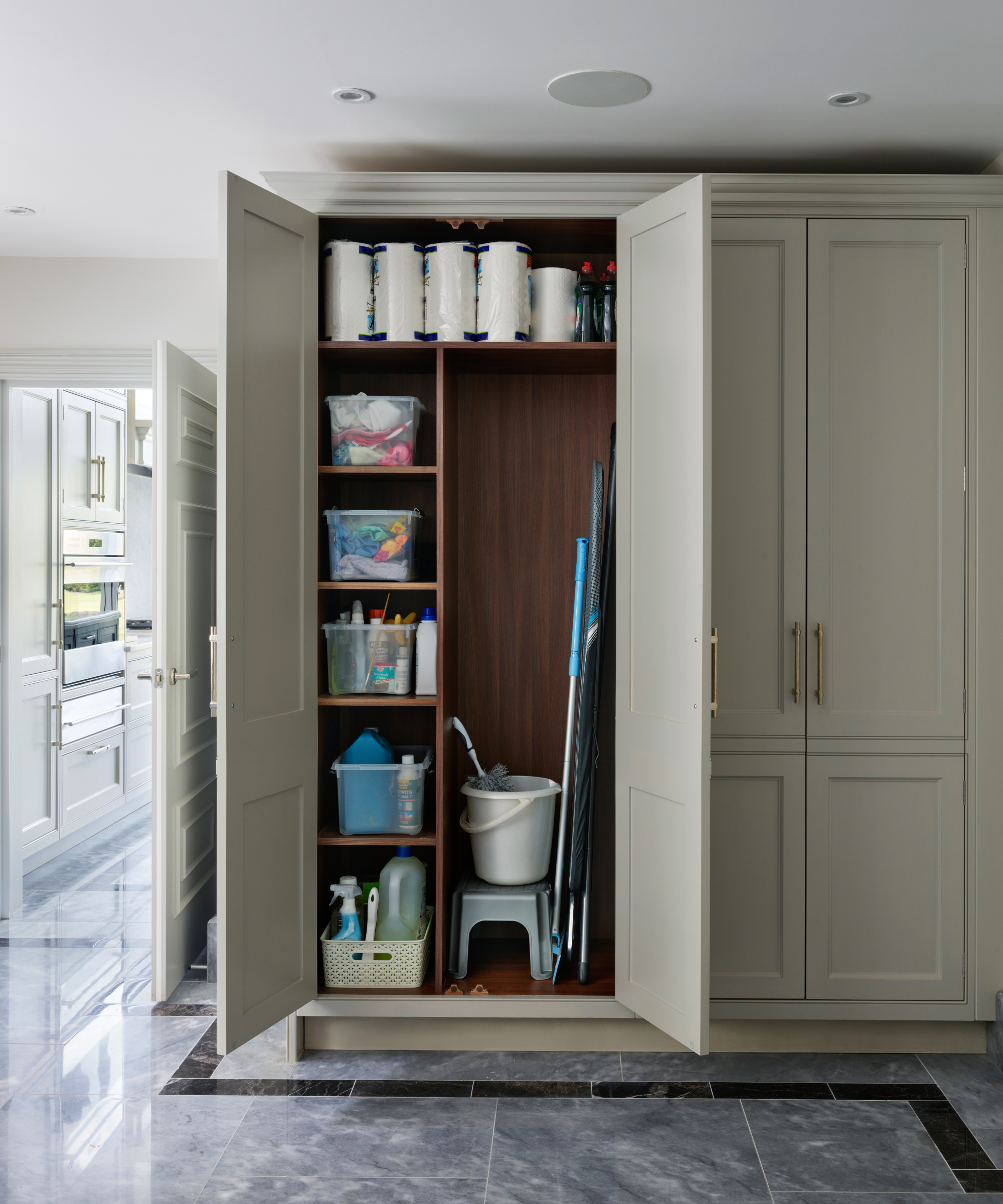
"Utility rooms need to be treated with the same level of thought and precision as kitchens," says Richard. "That means creating cabinetry that’s not only elegant, but intelligently planned. Tall, full-height cupboards with internal hooks, adjustable shelving or pull-out rails can transform how a space functions.
"And it’s not just for storage," he adds. "In a utility room that functions as a laundry room, tall units can also be used to fully conceal appliances like washing machines and dryers, allowing for a much sleeker finish."
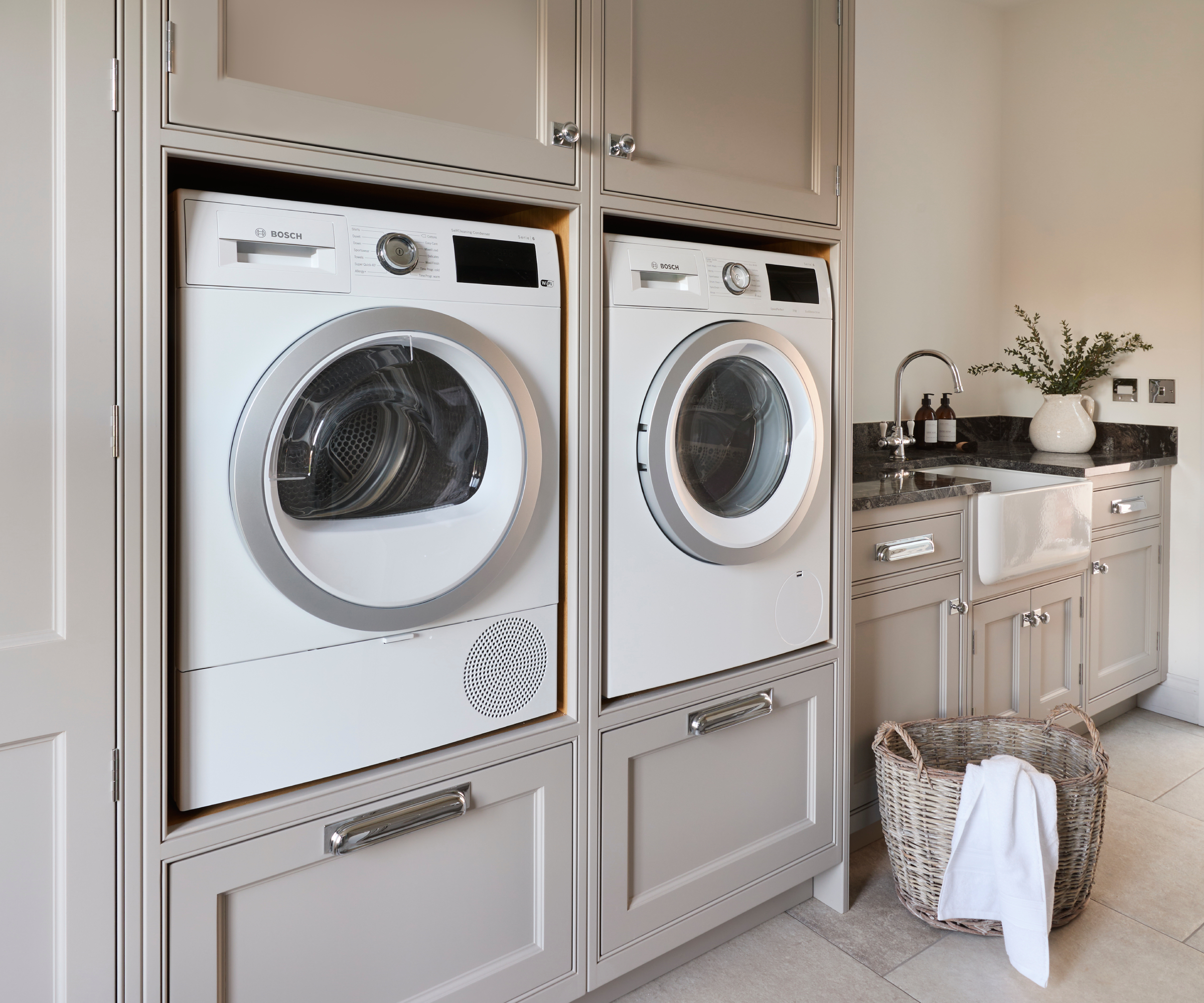

Richard Davonport is a luxury cabinetmaker and designer, and the founder and Managing Director of kitchen specialists, Davonport. The company designs and makes bespoke kitchens from its workshop in the heart of East Anglia.
Mistake two: Choosing the wrong size sink
Although including a sink in your utility room layout can sometimes feel like a squeeze, particularly if you're limited to small utility room ideas, there's no doubt that including a sink will be invaluable in the room.
But how do you go about picking the right utility room sink ideas? Choosing the wrong one is a common mistake say utility room suppliers leading to frustration and the increased risk of mess.
"Utility rooms are hardworking spaces that have grown in popularity with consumers expecting more functionality than ever before," says Luke Shipway, head of product for Caple. "No longer just a place for laundry appliances, they are often used as a transition space between outdoor and indoor activities; so they need to be efficient and adaptable to support busy modern lifestyles."
This means that size does matter as choosing a sink that's too small will mean it's not fit for purpose.
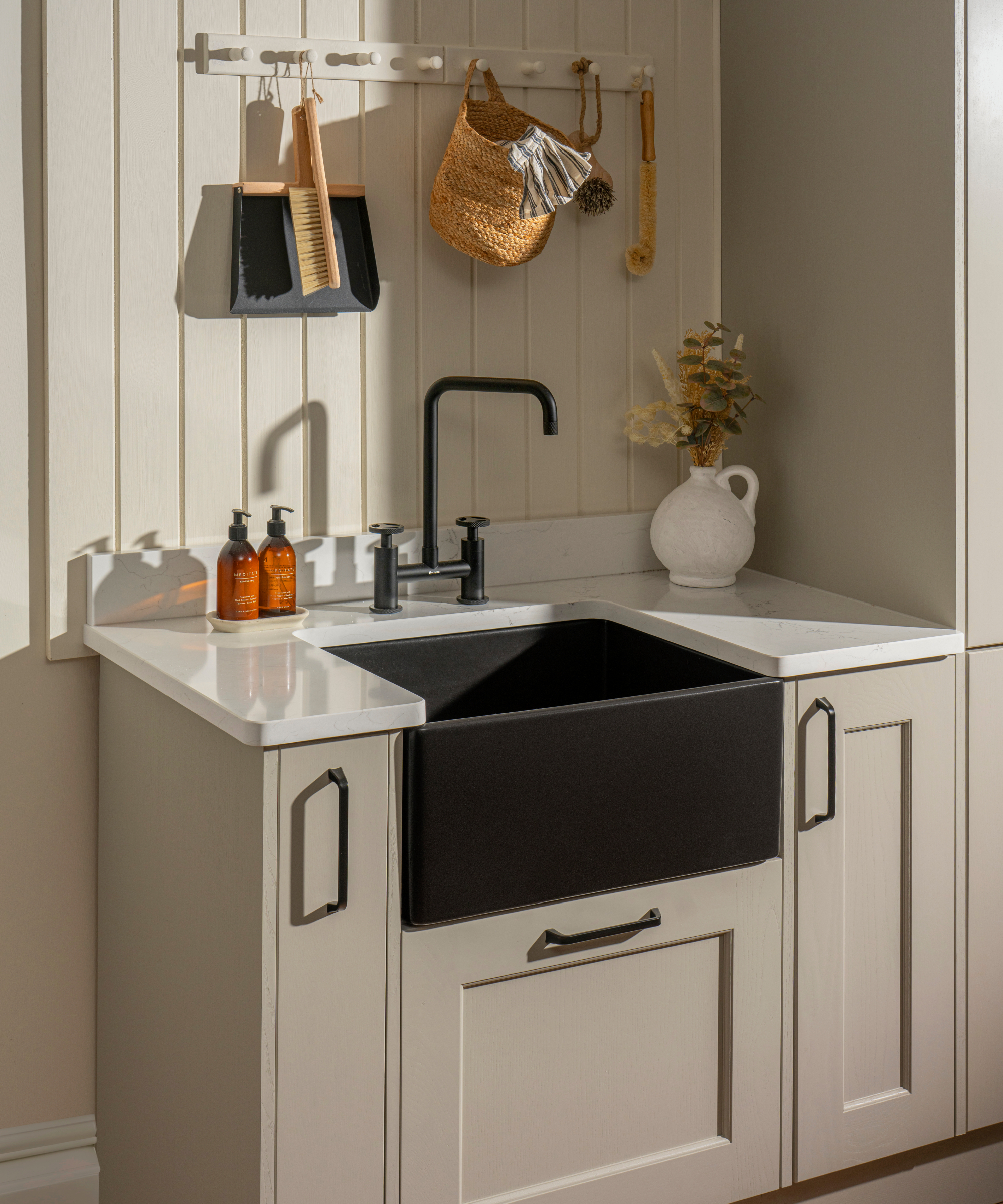
"Utility rooms are ideally suited to larger sinks and spray taps; offering versatility and convenience for a wide amount of household tasks," says Luke. "The benefit of a large sink is that it can handle large items; it’s great for washing large pots, sports gear, boots and even pets!
"As utilities rooms are often hidden away, this makes them ideal places for dirty jobs like cleaning paint brushes, and rinsing muddy clothes or gardening tools, without intruding on the main kitchen area," explains Luke.
"It is also the perfect place for laundry prep such as soaking or hand-washing clothes, treating stains, or handling delicate laundry. Our Belfast range of sinks is therefore a great and practical fit for a utility room," he adds.
Avoid utility room mistakes with these sinks and tap

Luke Shipway, with over 21 years of tenure at Caple, has covered various departments including sales, purchasing, and product management before ascending to the position of Head of Product. His extensive experience and commitment to excellence have been instrumental in shaping Caple's innovative appliance solutions.
Mistake three: Skipping a splashback
While kitchen splashback ideas will likely feature high up on your list of priorities when choosing a kitchen, it's often an item that can get forgotten in a utility room. Associated with protecting your walls from the splashes and sprays that can be part and parcel of cooking and food prep, it can be easy to dismiss it as unnecessary in a utility. Instead hoping that a good kitchen paint that can be wiped down will be sufficient.
But it's a big utility room mistake that could leave you at risk of damaged walls says Niza Geronga, marketing executive at AluSplash.
"A splashback is often overlooked in a utility room, but it's an essential feature, particularly behind the sink and along the countertops," advises Niza.
"Utility rooms are typically high-traffic areas used for cleaning and maintenance, which means surfaces are still prone to splashes and mess in the same way your kitchen is. Installing a splashback makes the space much easier to keep clean, especially if it's made from a material that’s easy to wipe down.
"Aluminium splashbacks for example are a smart choice in utility rooms. They’re hygienic, low maintenance, and more affordable than many high-end alternatives, all while offering a sleek, sustainable, and stylish look."
Try this Alusplash splashback in Bluebird Gloss available at Wickes, for a fresh finish in your utility room.
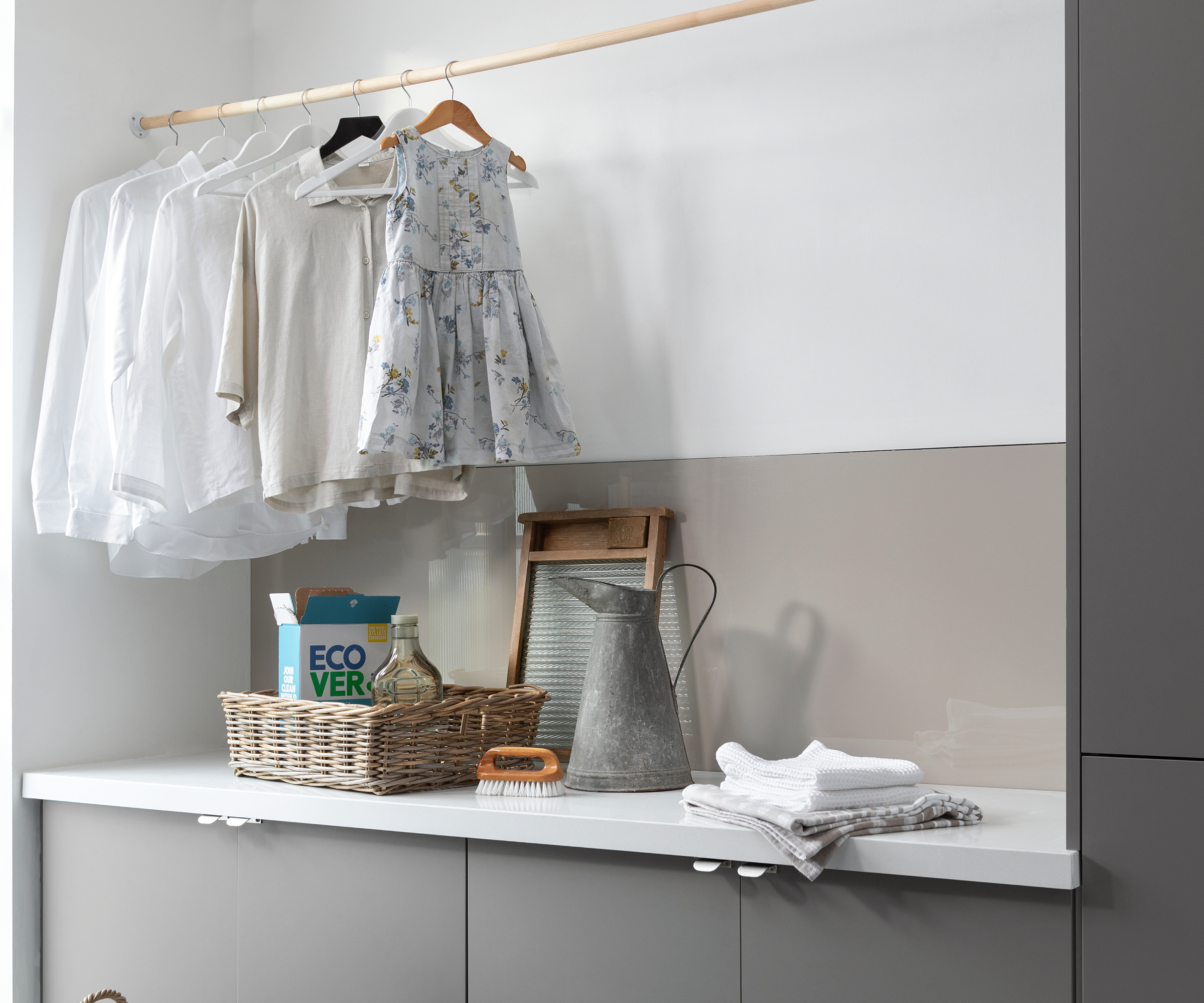
Mistake four: Picking the wrong flooring
Whether your utility room acts as gateway from the garden into the rest of your home, as a pet-friendly space or laundry room, your utility room flooring ideas need to be carefully considered in order to deal with the potential wear, tear and daily use.
"Utility rooms might be hardworking, behind-the-scenes spaces but that doesn’t mean you can cut corners on flooring," says Grazzie Wilson, head of creative at Ca'Pietra.
"In fact, utility rooms are some of the toughest environments in the house. Think muddy boots, sloshing buckets, wet dogs, and the odd detergent spill. We've seen plenty of people choose flooring that just isn’t up to the job; anything too soft, too slippery or prone to swelling will soon start to show its age.
“What you really want here is something seriously robust," advises Grazzie. "Porcelain is always a safe bet, it’s water-resistant, easy to clean, and tough enough to handle daily wear.
"If you’re after a bit more warmth or texture, look at stone-effect tiles or terracotta with a matt sealant," she adds, "and don’t forget slip resistance, especially if you’re coming in straight from the garden. A beautiful utility floor should work just as hard as you do, and still look good doing it."
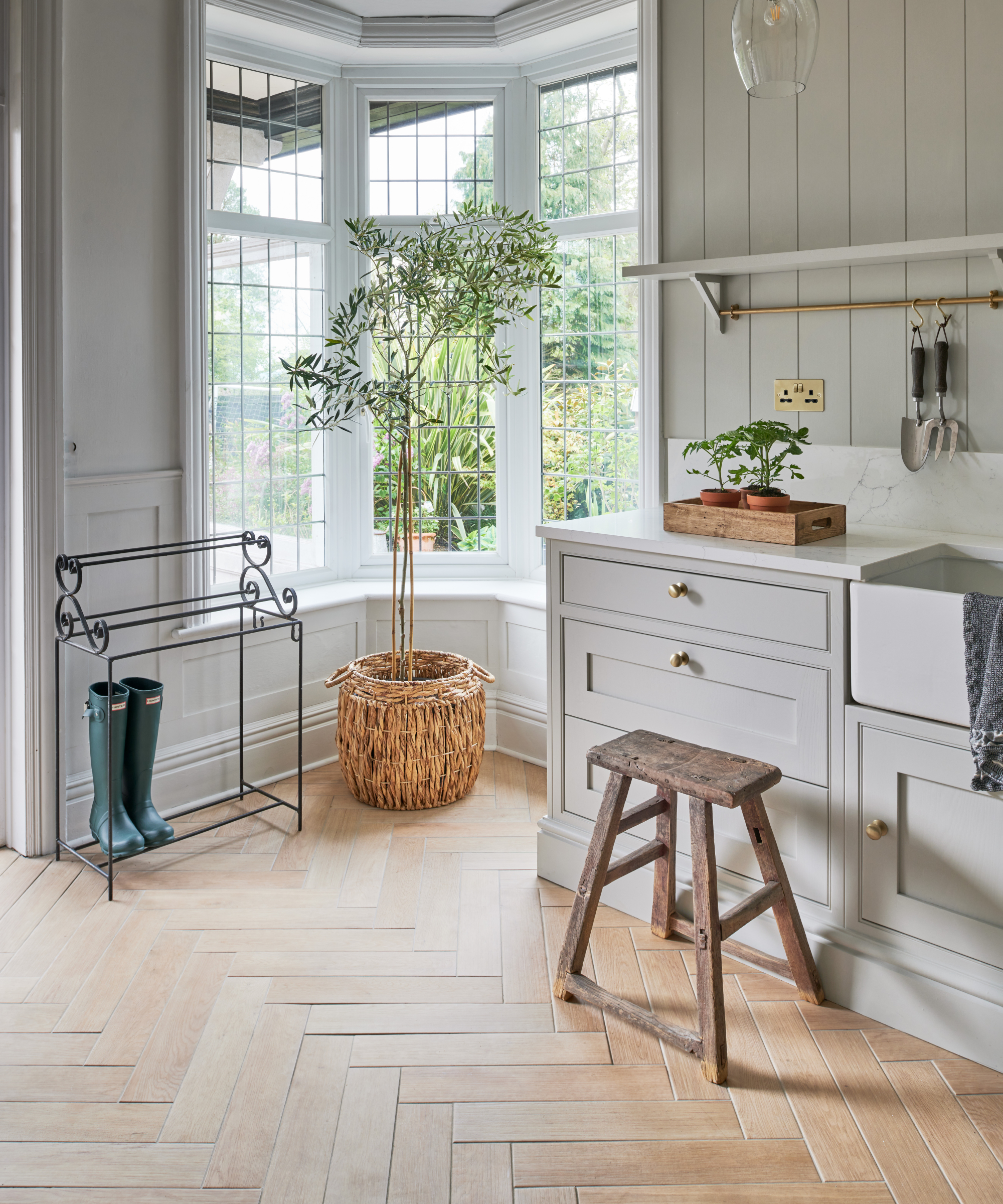

Grazzie has worked in the interiors industry for more than a decade. At Ca’ Pietra, one of the UK’s leading stone and tile brands, she heads up creative, overseeing product collections as well as the company’s distinctive brand, look and feel.
Need your utility room to provide a space for more than just your laundry? Find out if a bootility room could be a better option, or even take a look at whether an upstairs laundry room could leave your utility room free to do the dirty work.

Sarah is Homebuilding & Renovating’s Assistant Editor and joined the team in 2024. An established homes and interiors writer, Sarah has renovated and extended a number of properties, including a listing building and renovation project that featured on Grand Designs. Although she said she would never buy a listed property again, she has recently purchased a Grade II listed apartment. As it had already been professionally renovated, she has instead set her sights on tackling some changes to improve the building’s energy efficiency, as well as adding some personal touches to the interior.
