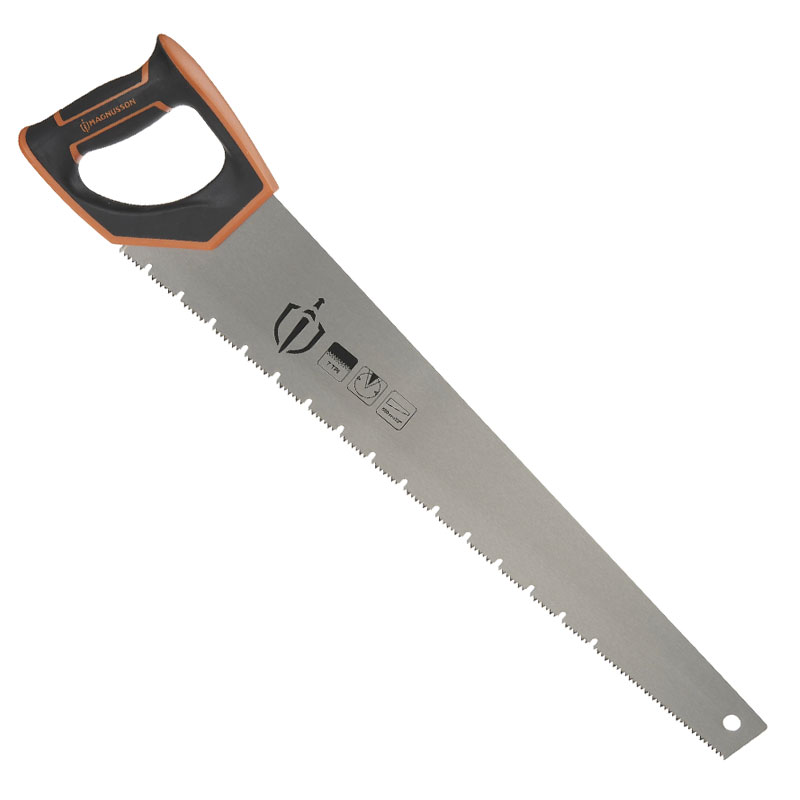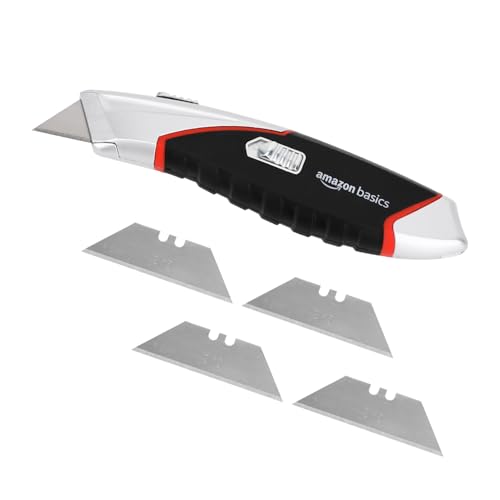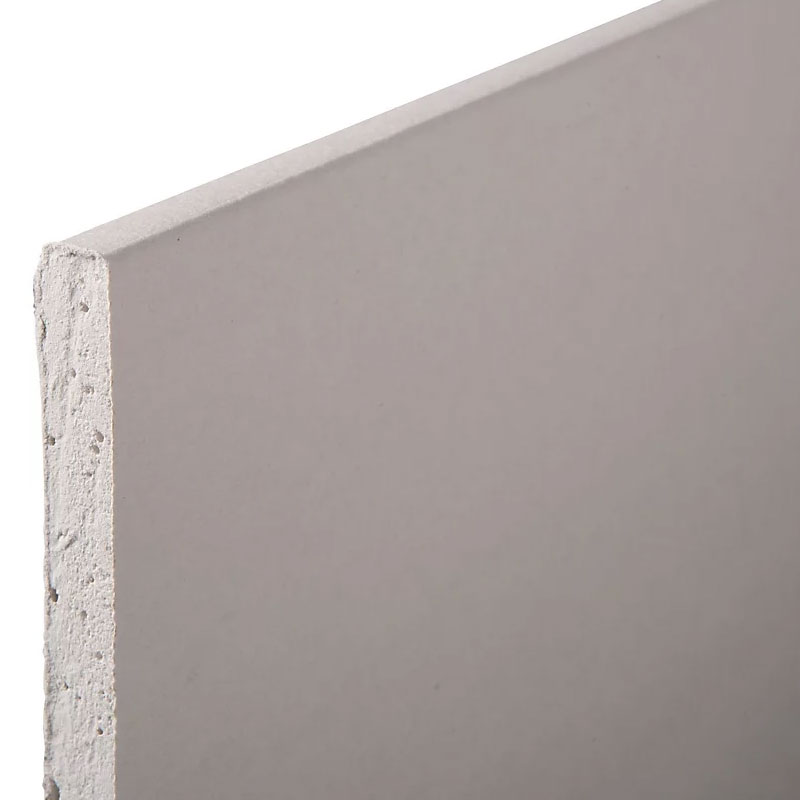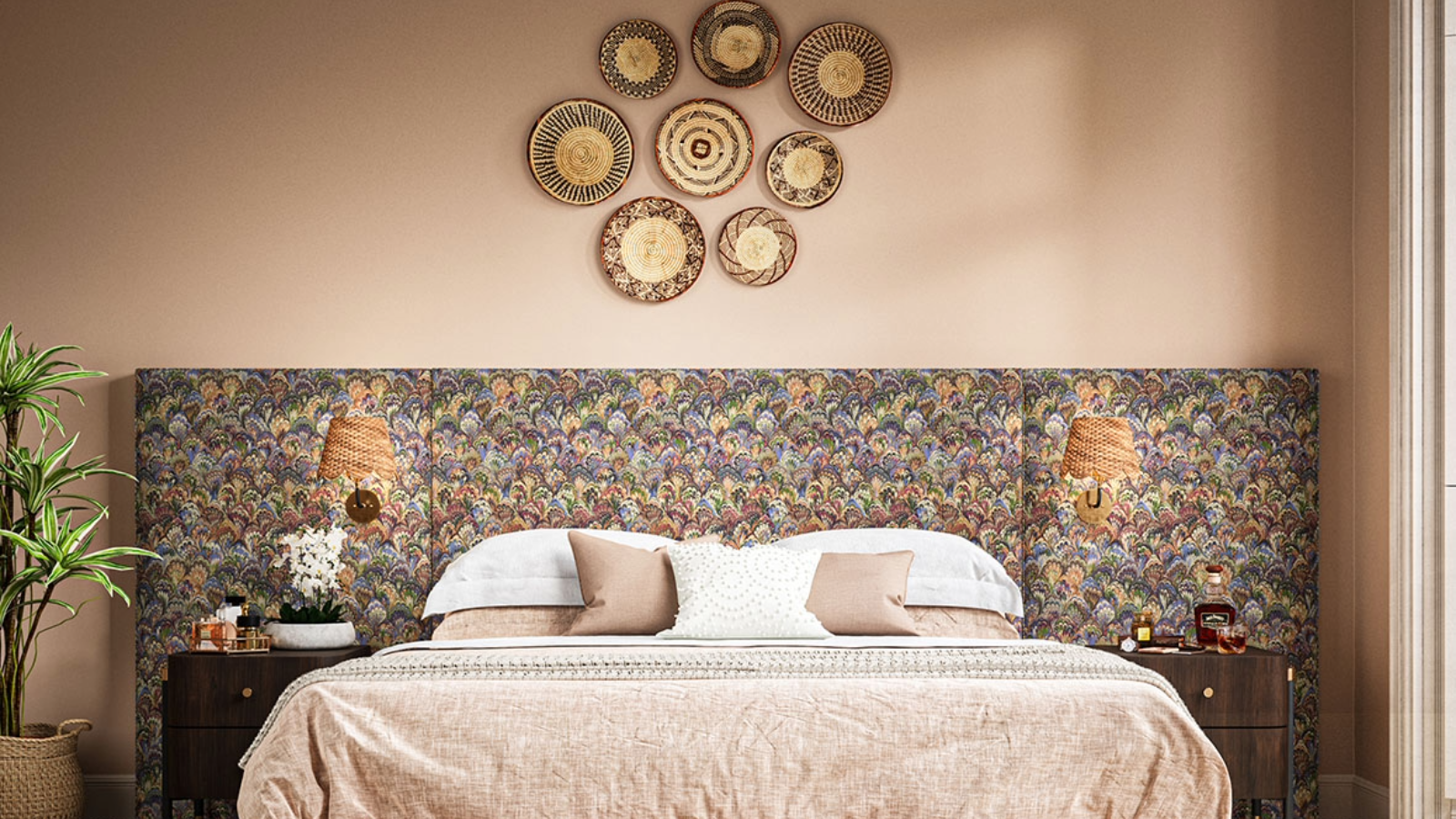Find out what you need to know to make plasterboarding a garage a success
Plasterboarding a garage can transform it into a smarter, energy-efficient space that can be used all year round
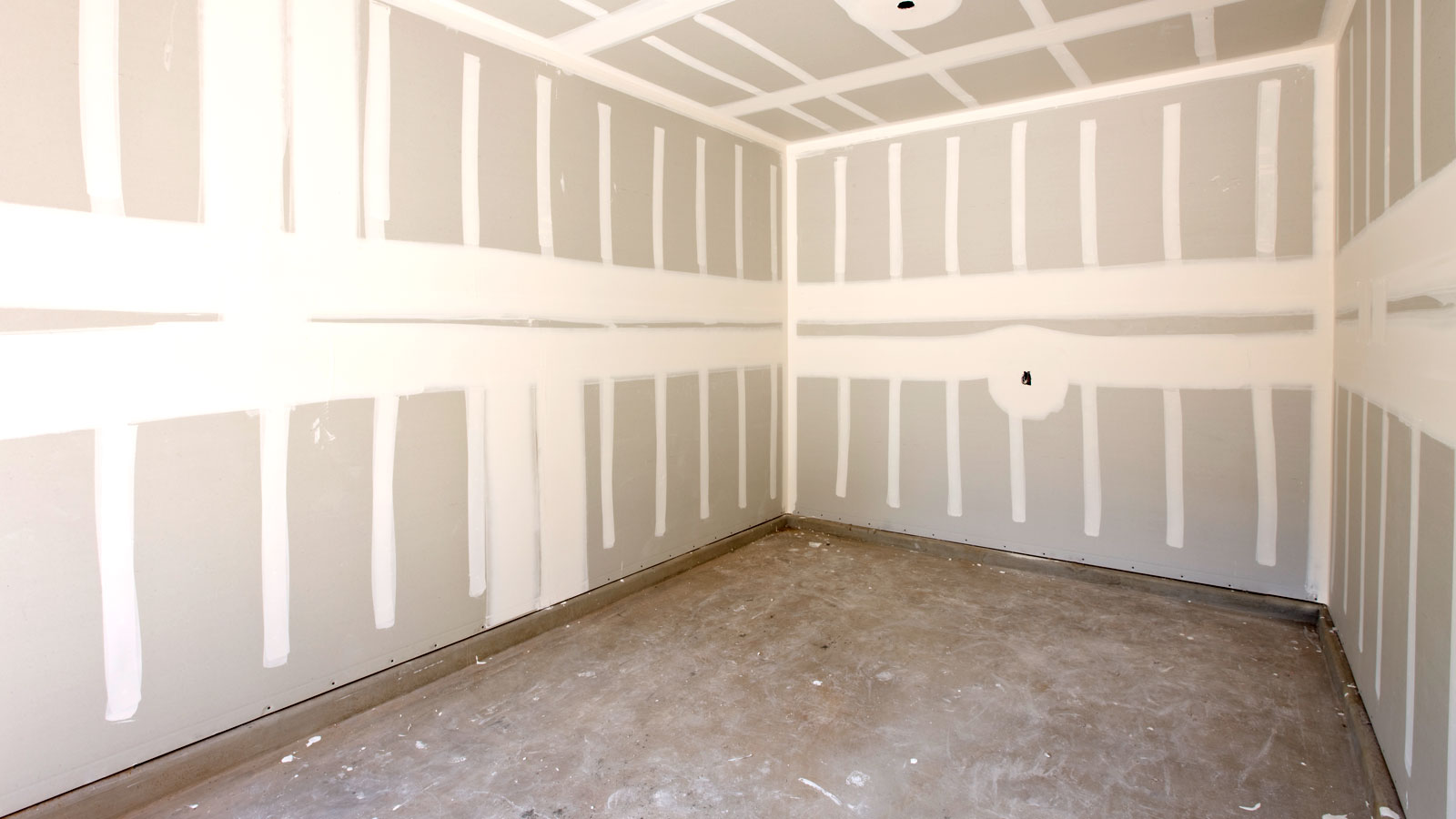
Bring your dream home to life with expert advice, how to guides and design inspiration. Sign up for our newsletter and get two free tickets to a Homebuilding & Renovating Show near you.
You are now subscribed
Your newsletter sign-up was successful
If you have a garage and are looking for extra living/working space, you can transform it in no time at all. Rather than building an extension, a garage is a ready-to-work with space just waiting to be quickly moulded into what you want or need.
Whether you want to quickly hide ugly walls or turn it into a smart, livable space plasterboarding a garage marks the beginning of transforming that cold, uninviting space into an affordable, friendly and welcoming area. Here we take a closer look at what you need, the costs and whether you should DIY it.
Tools and materials to plasterboard a garage
Before you start plasterboarding a garage, you’ll need to gather the appropriate tools and materials. It's not a quick or simple job, so you may need to invest in a new set of tools and materials. Here we list what you’ll need.
Tools you'll need to plasterboard a garage
- Tape measure
- Pencil
- Jab saw - like this DEWALT Jab Saw from Amazon
- Utility knife
- Hand saw
- T-square - like this HFM Woodworking Scriber T-Square Ruler from Amazon
- Hole saw - like this Makita D-47307 16 Piece Universal Holesaw Kit - from Amazon
- Jigsaw - like this Makita 450W Corded Jigsaw from B&Q
- Combi drill
- Laser/spirit level - like this FELLAT Laser Level from Amazon
- Working platform - like this Werner Compact PRO Work Platform from Amazon
Optional: Plasterboard can be awkward to lift, position, and fit alone, but these tools will help.
- Plasterboard lifter (for walls) - like this Sandy Beach Plasterboard Carrier from Amazon
- Plasterboard hoist (for ceilings and awkward angles) - like this tectake® Plasterboard Lifter from Amazon
Materials you'll need to plasterboard a garage
- Metal or timber studwork
- Plasterboard
- Breathable membrane/vapour barrier - like this Vapour Barrier and Waterproof Thermal Insulation Aluminium Foil Membrane from Amazon
- Insulation
- Plasterboard screws
- Joint tape and compound - like this Hi-Tac Self Adhesive Drywall Scrim Tape from Amazon
Try these tools and products for plasterboarding a garage
Choosing plasterboard to use

Natalie Mitchell has worked as a property and construction expert for HomeHow for five years and has worked in the construction industry for over twenty years. Natalie continues to work on building projects while also providing expert construction and property advice to industry professionals and DIY enthusiasts.
Different types of plasterboard have different properties, but as a general rule, you can use standard 12.5mm plasterboard in detached garages. This has a 30-minute fire separation and will suffice if not a living area. Check with your local authority if unsure.
There is the option to use acoustic plasterboard for improved soundproofing, or insulated plasterboard for extra warmth. Again, 12.5mm is the ideal thickness.
If you have an integral or attached garage, things are different, as Natalie Mitchell, property/construction expert at HomeHow shares, “To comply with Building Regulations, fire-resistant plasterboard must be used in integral garages - those which are attached to the main dwelling.” They add, “There are a few different types, including Gyproc Fireline, Glasroc X and Type X plasterboard. These offer better fire resistance than standard or moisture-resistant varieties.”
Bring your dream home to life with expert advice, how to guides and design inspiration. Sign up for our newsletter and get two free tickets to a Homebuilding & Renovating Show near you.
Alongside the type, you also need to think about the thickness, typically this is 12.5mm for the required fire resistance, but 15mm can be used.
How to plasterboard a garage
1. Put up the framework
When plasterboarding a garage, the first step is to put up a frame. Mitchell says, “This may be metal or timber studs, which the plasterboard sheets will be attached to.” They add, “If using wooden battens, fit a moisture-proof membrane between them and the wall.”
The battens should be treated, a minimum of 25mm x 50mm, and (centre to centre) 400 or 600mm apart. Thicker battens i.e 100mm allow for more insulation.
2. Fit insulation
Insulation is placed in the spaces between the battens. Mitchell says, “This may be rolls or boards of insulation.” Boards are often a better choice, but typically cost more. To stop condensation, Mitchell adds, “You should install a vapour barrier over the insulation before fitting the plasterboard.”
3. Attach the plasterboard
With a frame in place, the next step is to attach the plasterboard. If attaching to timber battens, screwing into plasterboard is the preferred choice. Make sure to use appropriate screws (like these TIMCO Drywall Fine Thread Bugle Head Black Screws from B&Q). These are Philips countersunk 38mm screws, ideal for 12.5mm plasterboard.
4. Skim plasterboard
To achieve a hardwearing finish, it makes sense to think about skimming the plasterboard, especially if the area is going to be used as a living space. Note, this will add to the overall cost. Alternatively, you can paint straight onto plasterboard; this is ideal if the space isn’t a full-time living space, and will save on costs.

Scott Godfrey has over 20 years of experience in carpentry and joinery, is a master craftsman, and a successful business owner. He has extensive experience in both bespoke and large-scale projects, including luxury home builds and renovations.
Plasterboarding a garage costs
The costs to plasterboard a garage will depend on several factors, such as the size of the garage, the quality of materials, location and whether you call in a pro. For example, 2.4m x 1.2m Gyproc Standard Square edge 12.5mm Plasterboard from B&Q costs around £13 a sheet. But the same size Gyproc Fireline Square edge Plasterboard from B&Q (which has higher levels of fire protection) costs almost double.
As a general guideline, Scott Godfrey, carpenter and owner of Black Hammer, says, “On average, plasterboard, insulation, vapour barriers and fixings can cost between £300 and £600.” This is for an average-sized garage.
Labour costs will depend on location and experience, Godfrey points out, expected rates. “These typically range from £150 to £250 per day.” He adds, “Overall, a professional job might cost between £700 and £1200, including materials and labour.”
As always, get three or four quotes from local tradesmen to get an accurate price for the job.
FAQs
What happens if you put up plasterboard without a vapour barrier/insulation?
If you are going to make the effort to plasterboard a garage, it makes sense to do the job properly. You can skip insulation and a vapour barrier if you want to give your garage a more aesthetically pleasing finish, and it's not going to be used as a living area.
But be warned, the lack of both can lead to unwanted issues as Kevin Keen, owner of Keen’s Buildings, points out, “Condensation will soak into the plasterboard, inviting mould and soft spots. He adds, “Without insulation, the garage runs cold then hot, stressing the board and shortening its life.” If a metal frame has been used, condensation can corrode the frame.
How long does it take to plasterboard a garage?
This will depend on whether you are calling on a professional or tackling the project yourself, and the size of the garage. The typical size for a single garage in the UK is approximately 6m x 3m.
Obviously, a professional will have all the necessary tools and experience and will get the job done faster than a DIYer. Godfrey offers a general guideline: “For a professional, plasterboarding a typical garage usually takes around two to three days.” He adds, “This includes building the frame, fitting insulation and plasterboard, then finishing the surface.”
Even if you’re a competent DIYer, it will still typically take longer than a professional. Godfrey adds, “A DIYer could need anywhere from a long weekend up to a week, depending on experience and how much time they have.”
Plasterboarding a garage is the first step in transforming it into a more usable space. But if you want to go further, make sure to check out our garage extension ideas and our guide on half garage conversions. To get an idea of what you can expect to pay, check our guide on garage conversion costs.
Steve Jenkins is a freelance content creator with over two decades of experience working in digital and print and was previously the DIY content editor for Homebuilding & Renovating.
He is a keen DIYer with over 20 years of experience in transforming and renovating the many homes he has lived in. He specialises in painting and decorating, but has a wide range of skills gleaned from working in the building trade for around 10 years and spending time at night school learning how to plaster and plumb.
He has fitted kitchens, tiled bathrooms and kitchens, laid many floors, built partition walls, plastered walls, plumbed in bathrooms, worked on loft conversions and much more. And when he's not sure how to tackle a DIY project he has a wide network of friends – including plumbers, gas engineers, tilers, carpenters, painters and decorators, electricians and builders – in the trade to call upon.
