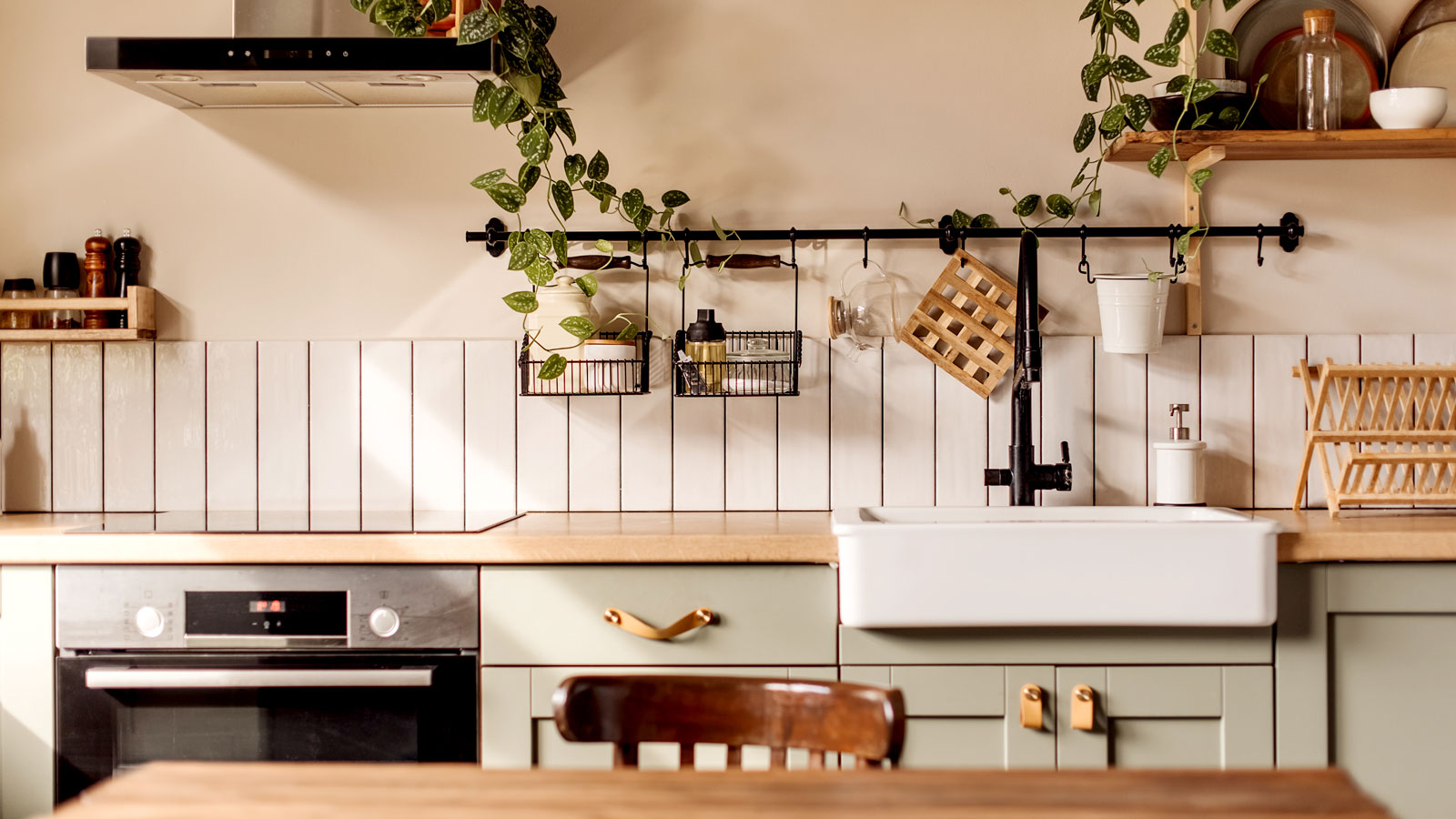These illuminating utility room lighting ideas could transform your space
Use these utility room lighting ideas – with helpful tips from industry experts – to light the way towards a practical and stylish space
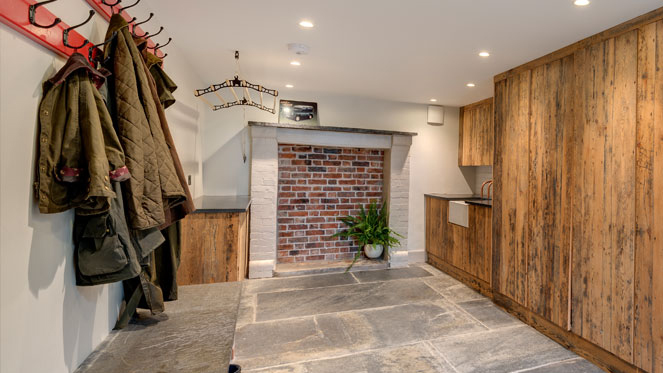
Bring your dream home to life with expert advice, how to guides and design inspiration. Sign up for our newsletter and get two free tickets to a Homebuilding & Renovating Show near you.
You are now subscribed
Your newsletter sign-up was successful
Just like the space they illuminate, utility room lighting ideas need to be practical and functional first and foremost. Utility rooms are used for all kinds of jobs and they need to be ready for both general lighting and close-up task lighting.
The decorative aspects of the fixtures and fittings in these spaces must come after you decided on the type of illumination. After that is confirmed the finishes and colours can be suited to the style of utility room ideas you're looking to recreate.
Take a look below to understand how best to light a utility room, with expert advice and loads of stylish inspiration.
What is the best lighting for a laundry room and utility space?
Elements of your lighting design must depend on how you will use the space, for instance if your utility will be used for sight-focussed tasks like getting out stains from fabric or ironing make task lighting a priority. However, if your utility is more of a boot room and pantry, ambient and general lighting will be better suited. Remember, these spaces aren't big, so make your choices count!
"Different rooms should have different considerations when it comes to lighting," explains Piero de Marchis, director at Detail Lighting. "It’s important to balance between function and aesthetics. Functional rooms such as utility rooms, kitchens and bathrooms, should have lighting planned according to how the spaces are going to be used."
"Task lighting in key areas such as over the washing basket or ironing space, for example. It’s important to consider multifunctional lighting as well, the utility room is often a connecting room, so if you have your kitchen (or connecting room) in a ‘low’ lighting, you will want the utility room to have this option as well to create a seamless flow."
1. Light from above with practical ceiling choices
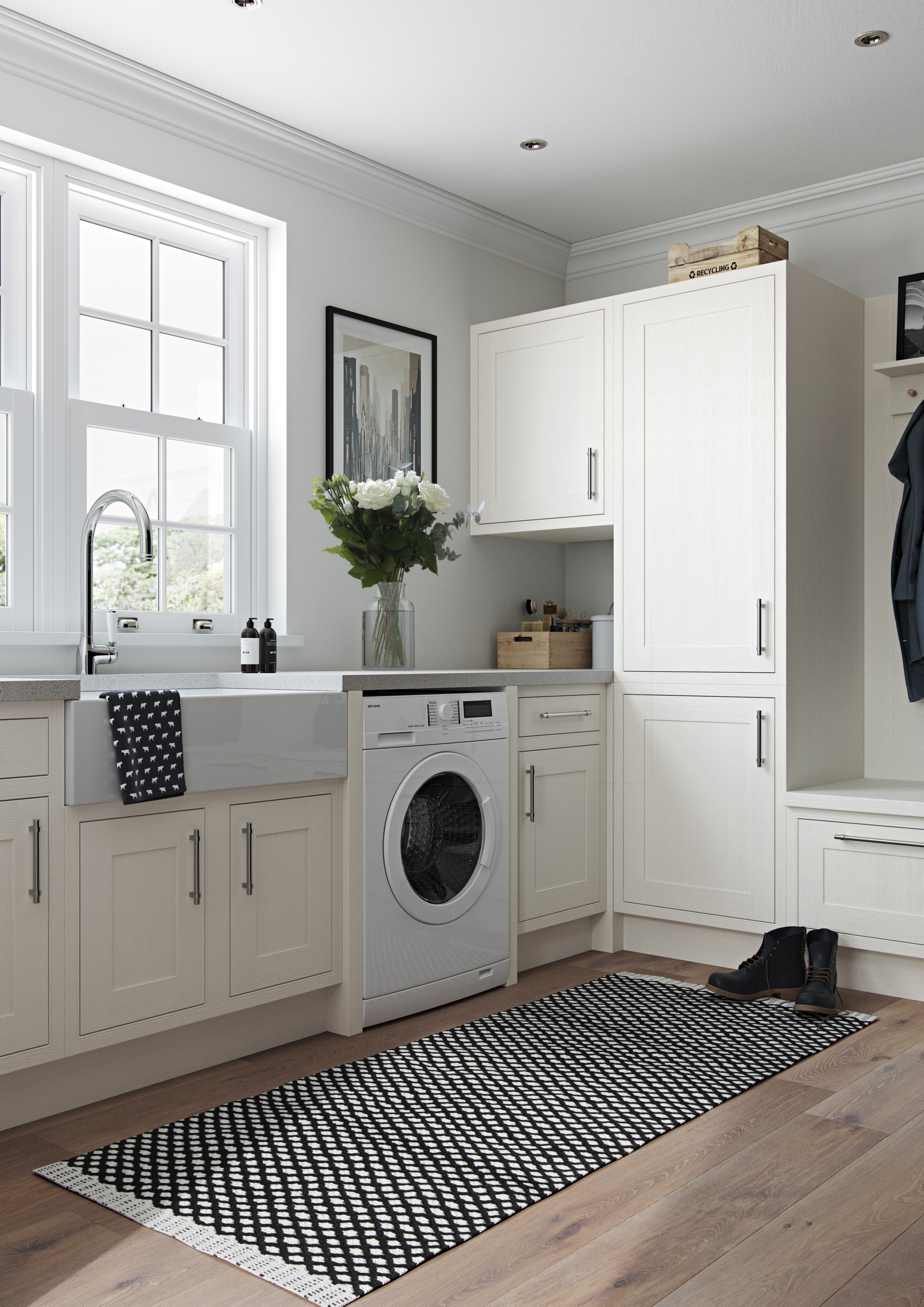
"The function of the utility room can make all the difference to a lighting scheme," David Amos, founder of Amos Lighting + Home advises. "For boot and pantry style rooms, pendant lights are better suited, especially in classic properties or ones with very tall ceilings.
Bring your dream home to life with expert advice, how to guides and design inspiration. Sign up for our newsletter and get two free tickets to a Homebuilding & Renovating Show near you.
"Also, if it’s a dog room or one that acts as a support to a main kitchen then consider wall lights (over a sink/Belfast) or place the lights on a dimmer switch."
Combined utility, laundry and boot room ideas work well in the space picture using simple ceiling downlights which can be adjusted to each specific task.
2. Install wall lights for specific tasks
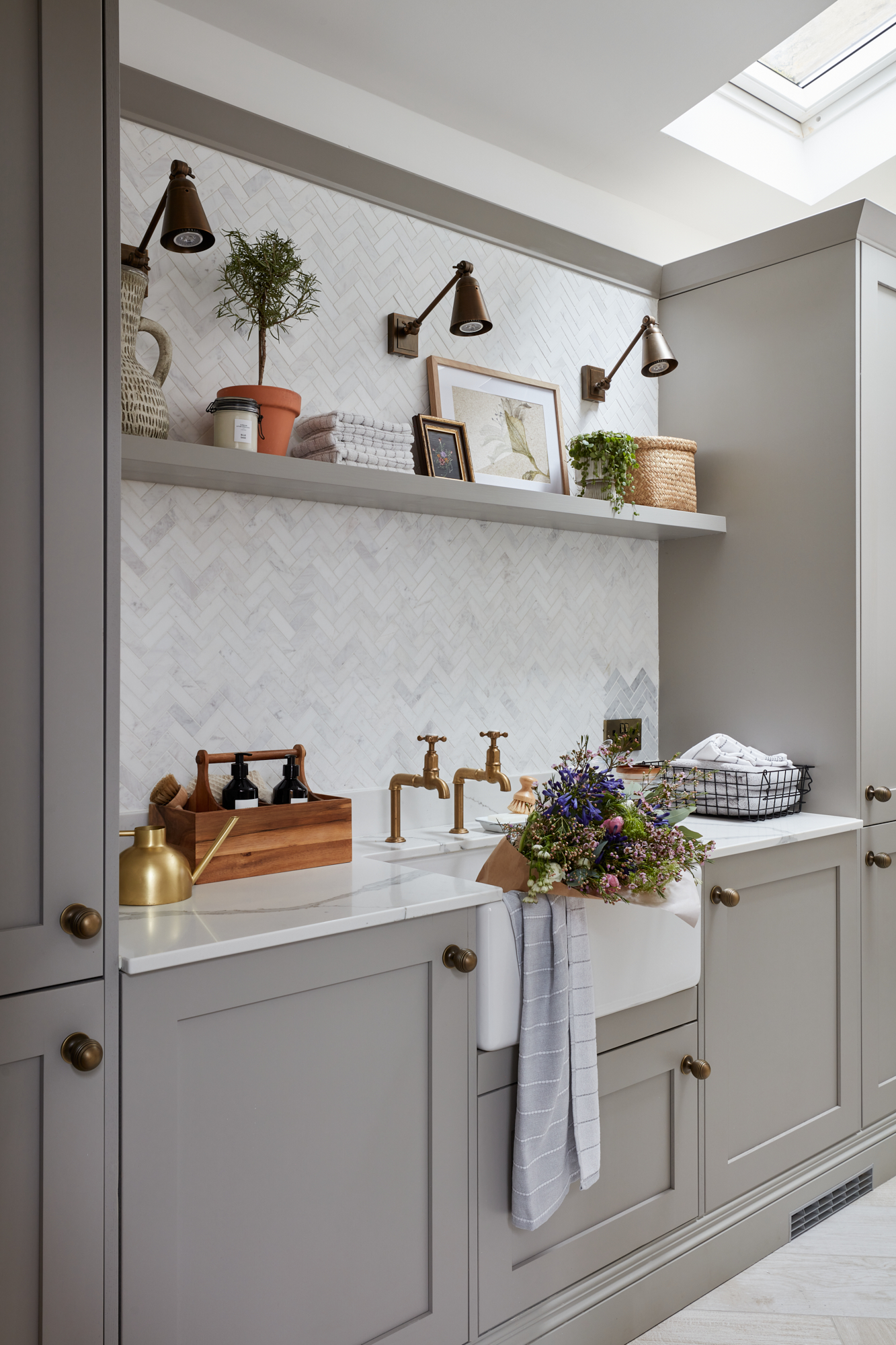
"When designing utility rooms / laundry rooms / pantries, the positioning of the units needs to be confirmed before the first fix," advises Alex Main, director at The Main Company.
"When creating your lighting plan, ensure that you are taking things into consideration such as not standing in your own shadow at the sink as you won’t be able to see what you’re doing, or having enough light in the internal cupboard areas — especially in a pantry for example. If you want to incorporate wall lights by the sink for example (as above), they need to be the correct rating for wet areas."
“It’s important to consider how you can maximise natural light too," adds Ruth Lavender, design expert at Benchmarx Kitchens & Joinery. "If you can, consider incorporating an external window or skylight to allow as much natural light to flood into the space as possible."
3. Use LED lighting to its full range
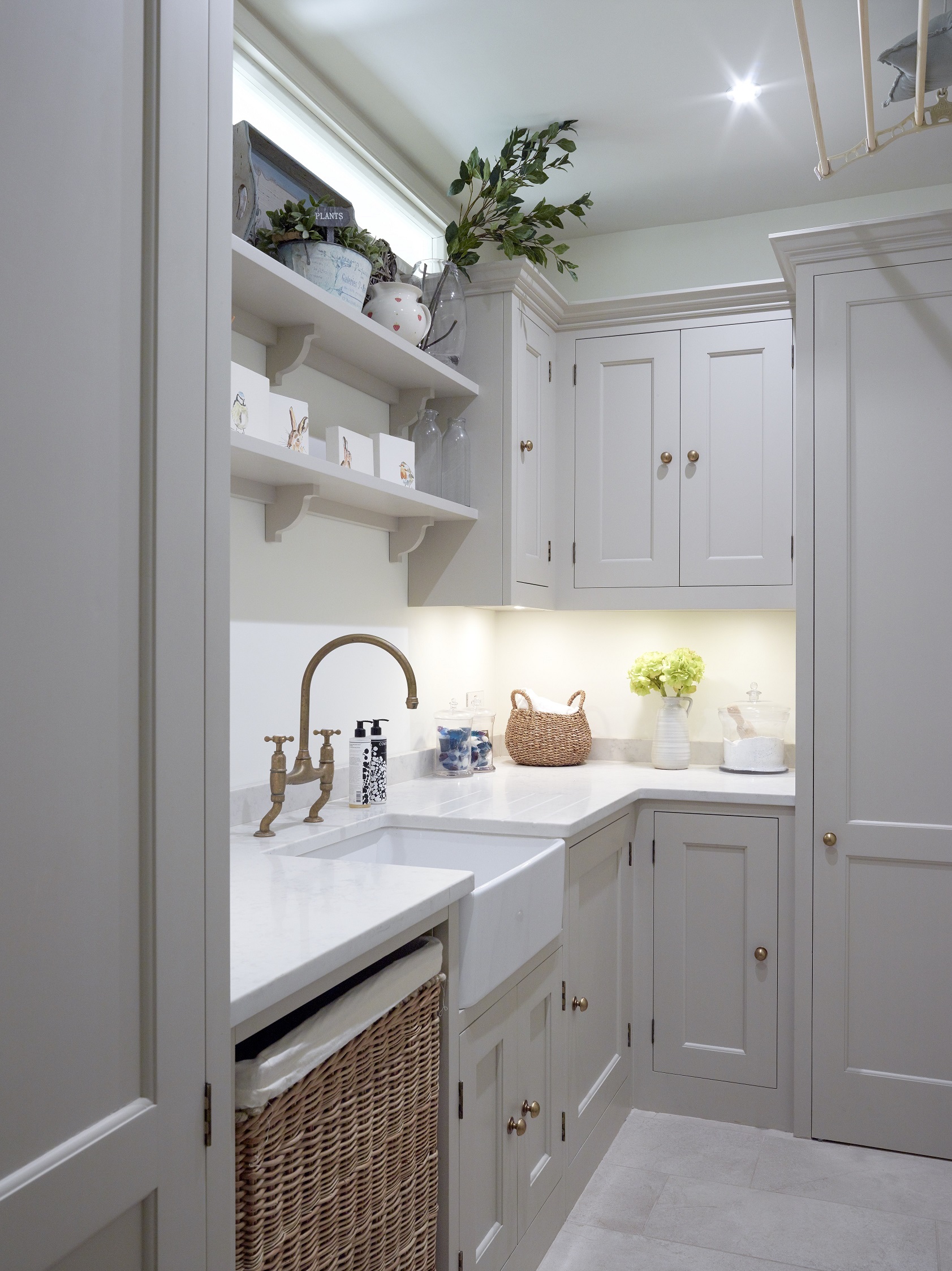
The best LED bulbs can be used in a range of ways to brighten your utility.
"Depending on size, either install good quality, high CRI LED downlights, positioned around the perimeter of the room," says David Amos.
"Or, hang a simple classic ‘back of house’ pendant light that accepts a bright build. Install concealed under cabinet lights if these are appropriate."
In this utility room and laundry room LED strips have been used under the shaker-style cabinets for worktop-based illumination, while useful downlights brighten the rest of the room.
"Customisable, smart lighting is fast becoming a popular option as it gives homeowners more control than ever before, allowing them to create a personalised scheme at the touch of a button," continues Ruth Lavender. "Users can turn off lighting, as well as customise brightness or even change the colour of LEDs, from their phone or by using their voice with a smart speaker, especially handy if you have a basket full of laundry."
4. Brighten pokey areas in small utility rooms
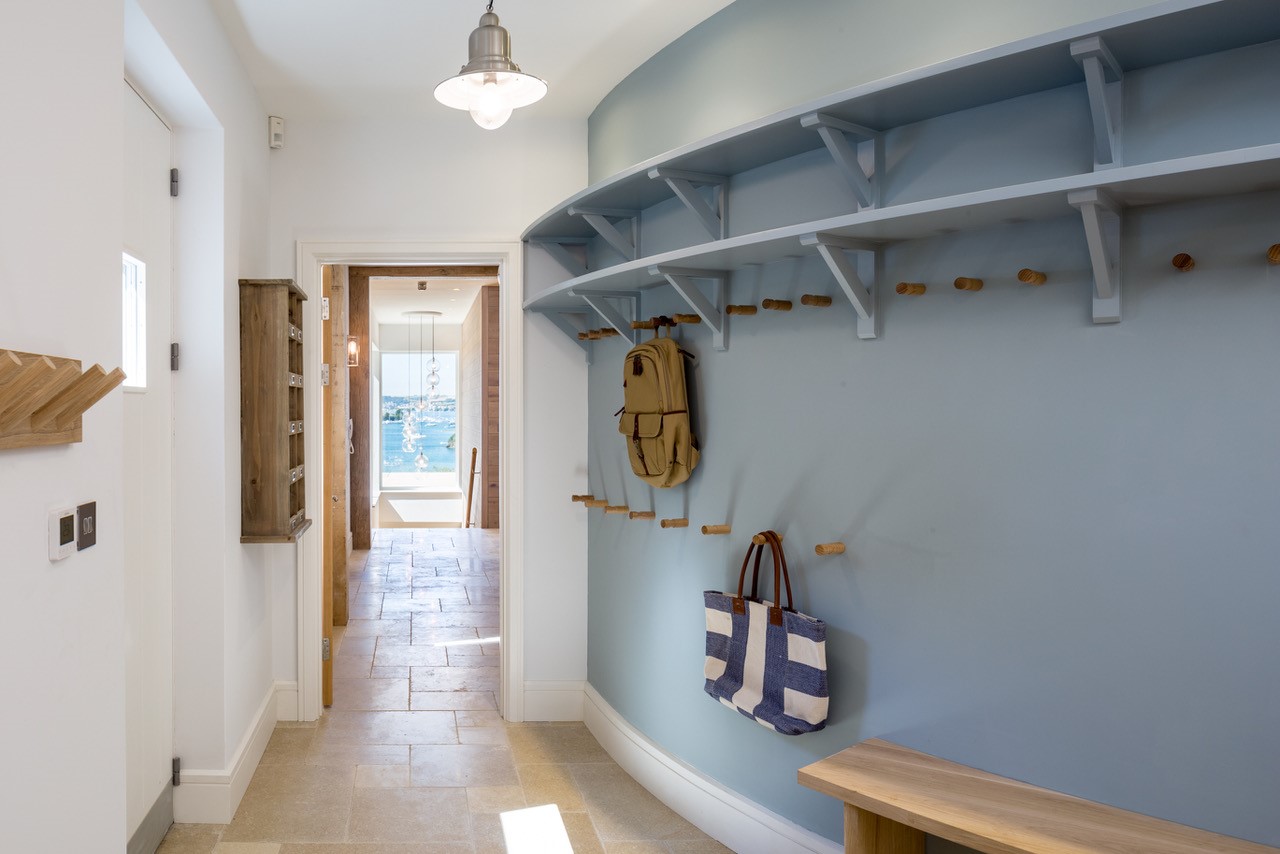
Ensure there are no dark corners when you come to plan your small utility room ideas.
While only a couple of light sources might be necessary (are even possible) on the walls or ceiling, consider using sensor lighting in cupboards in smalller, more compact spaces.
"For the home we would usually recommend warm 3000K or extra warm 2700K lighting for a cosy, homely feel," says Detail Lighting's Piero de Marchis. "4000k can be considered for more brightly lit areas, such as utility rooms or if the interior is especially crisp and contemporary in style.”
5. Include flush ceiling lights for invisible illumination
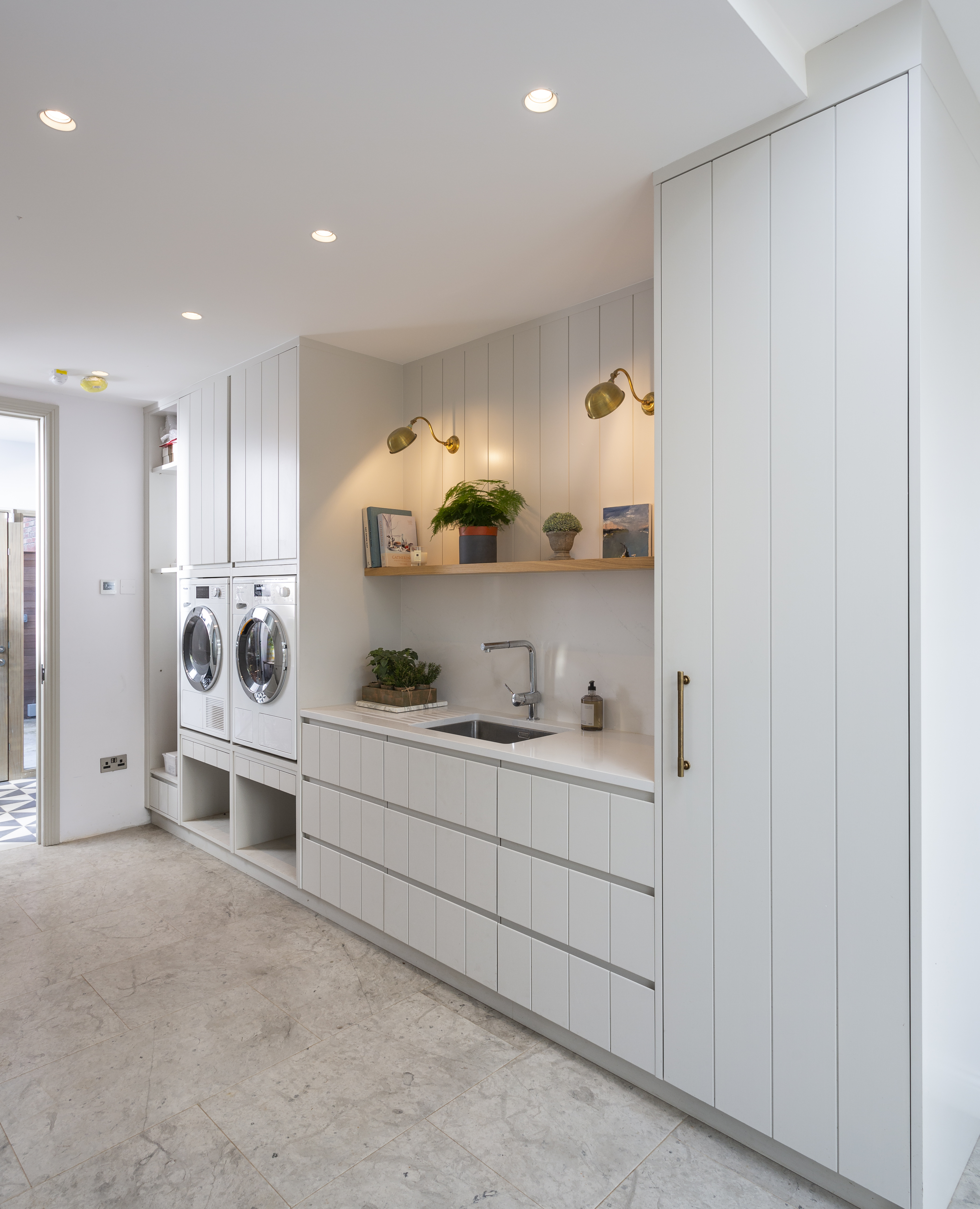
Unlike social and entertainment areas like the kitchen, living or dining room, utility lighting doesn't need to have wow factor or show off a certain design style. Often, less is more in these areas, which is worth bearing in mind when debating between spotlights or downlights in a utility ceiling.
Flush downlights or recessed spotlights are popular choices for a reason — they're fuss-free and offer multiple different functions. Many LED bulbs can be switched between warm light and cool light temperatures at the push of a button and most homes include the capacity for dimmable controls.
"Spotlights are a popular choice for utility rooms, as they provide consistent illumination across the entire space," says Ruth Lavender from Benchmarx. "When installing spotlights, it’s important to consider their placement to ensure they don’t become blocked by cabinetry or doors once the cabinetry is in place. Locating spotlights strategically can also allow you to enhance darker corners, or areas that might benefit from focused light, such as sink space."
This kind of lighting can also be the ideal option in modern utility room ideas where everything is recessed and streamlined for the most contemporary feel.
6. Choose adaptable wall lights
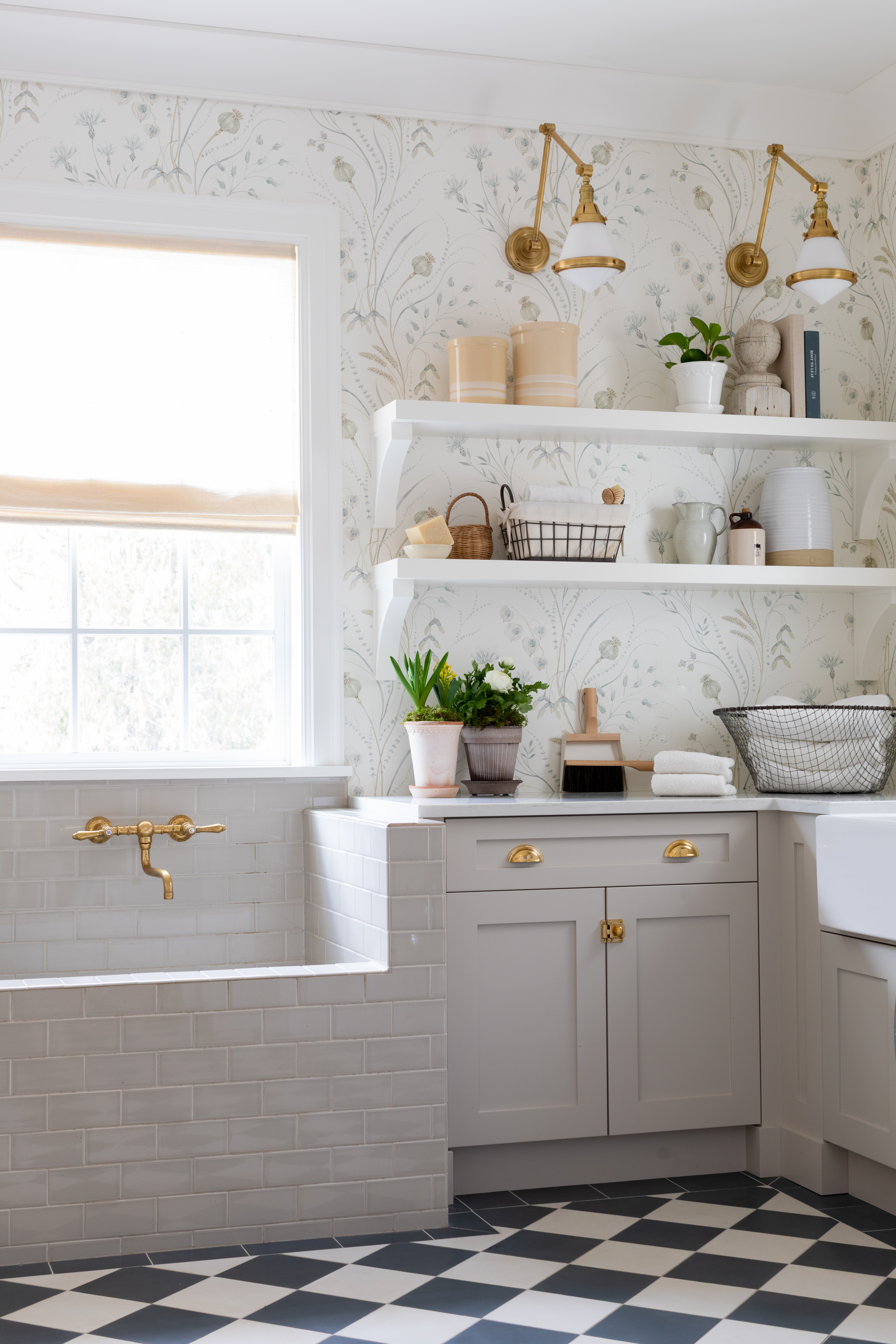
This stunning utility and pet room has ingeniously installed large wall lights with an adjustable arm so that when general tasks are being performed the space is lit, but also when using the worktop the arms can be elongated to brighten specific areas.
It's a stylish and effortlessly useful idea that can be applied to utility rooms big and small for a whole host of functions.
Also note that the polished copper style has been continued in the cupboard handles and pet bath taps.
7. Choose pendant light shades carefully
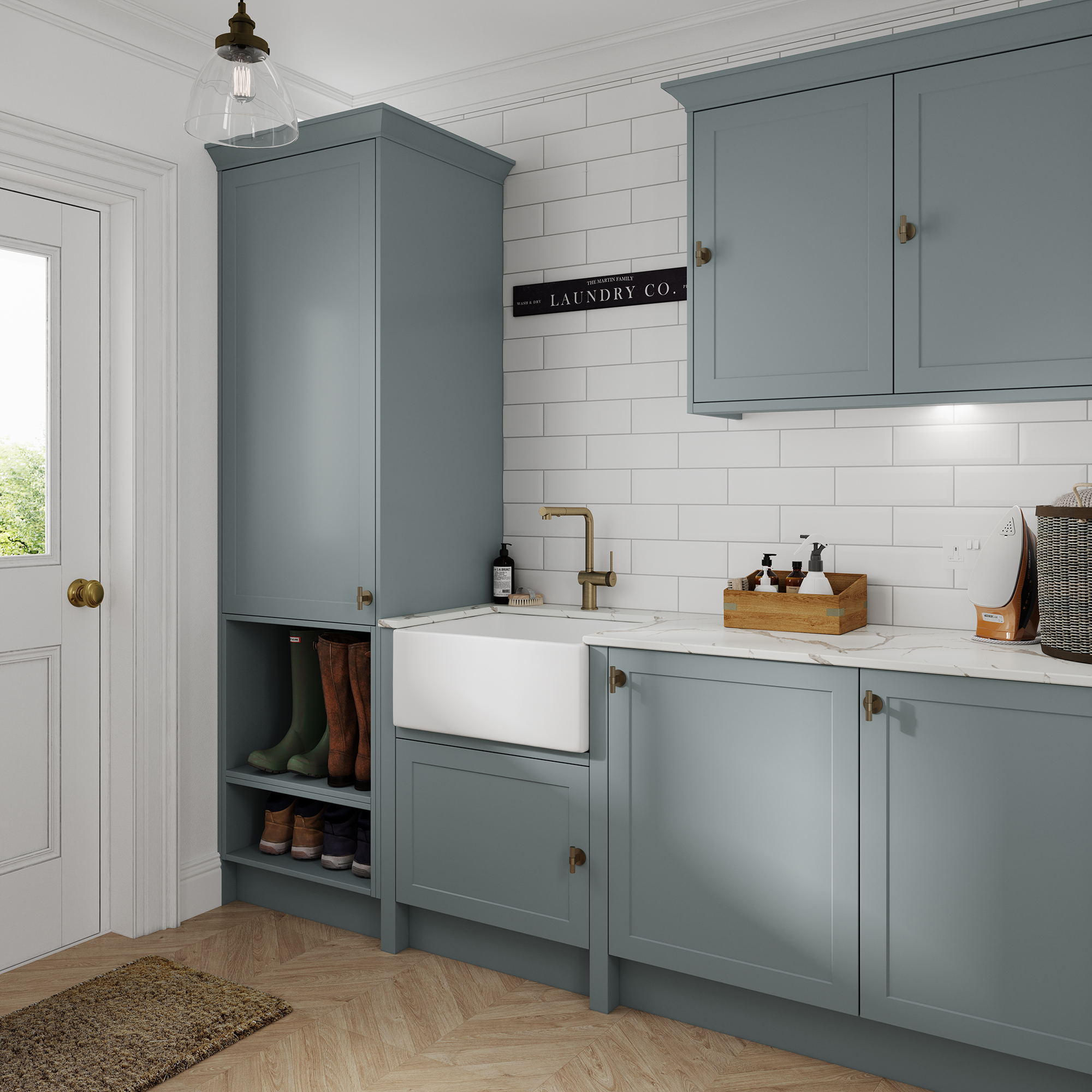
“One of the dangers of a poorly designed utility or boot room is that it can feel cut off from the rest of the home, making it feel uninviting," says Ruth Lavender. "A well-planned space should instead be as much of a pleasure to be in as it is functional to use, so it’s really important to consider how you will use the space during the early planning stages so that the design can work for you.
“Pendant lighting is a popular choice in kitchen and utility design, as it adds more focused illumination, while at the same time introducing an added design feature."
Choosing the right pendant light is essential to the functionality for this space. If your pendent hangs too low, it will become annoying, swing when people walk by and possibly not provide the illumination you require. The light shade (if there is one) is also key — try to find stylish design with glass shades as to not disrupt the direction of the light.
Amy is an interiors and renovation journalist. She is the former Assistant Editor of Homebuilding & Renovating, where she worked between 2018 and 2023. She has also been an editor for Independent Advisor, where she looked after homes content, including topics such as solar panels.
She has an interest in sustainable building methods and always has her eye on the latest design ideas. Amy has also interviewed countless self builders, renovators and extenders about their experiences.
She has renovated a mid-century home, together with her partner, on a DIY basis, undertaking tasks from fitting a kitchen to laying flooring. She is currently embarking on an energy-efficient overhaul of a 1800s cottage in Somerset.

