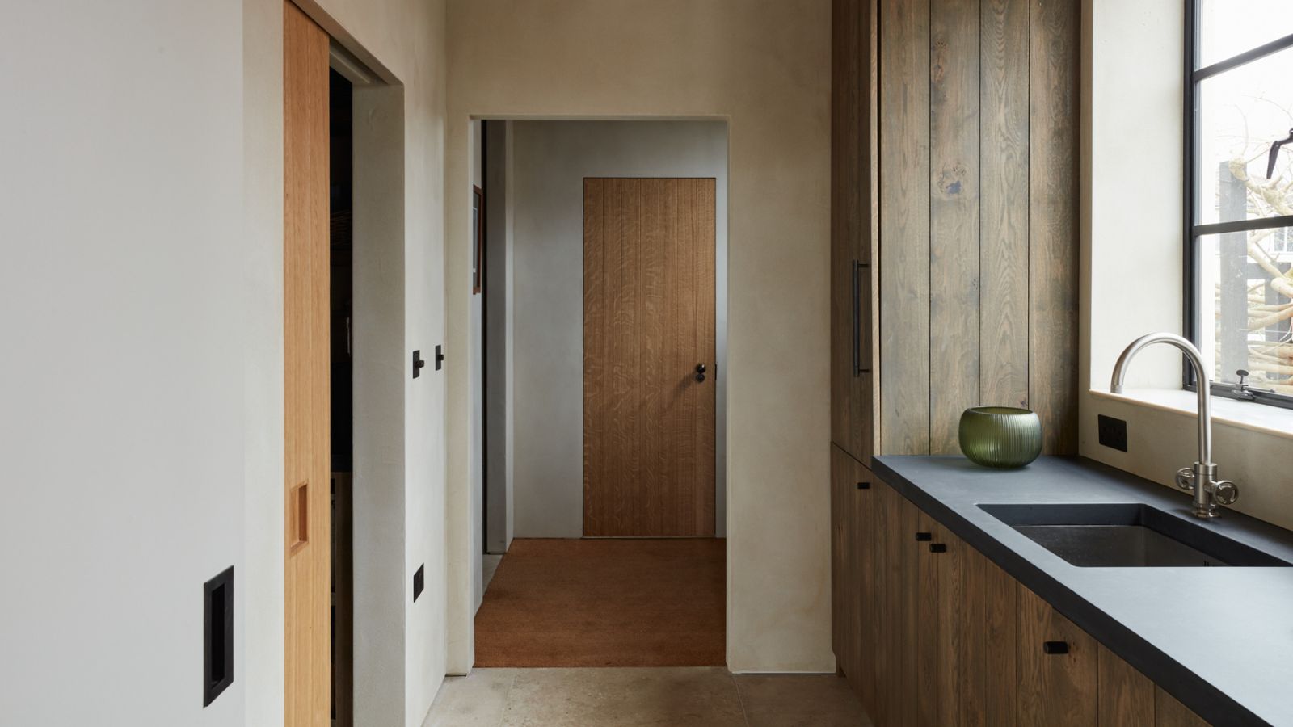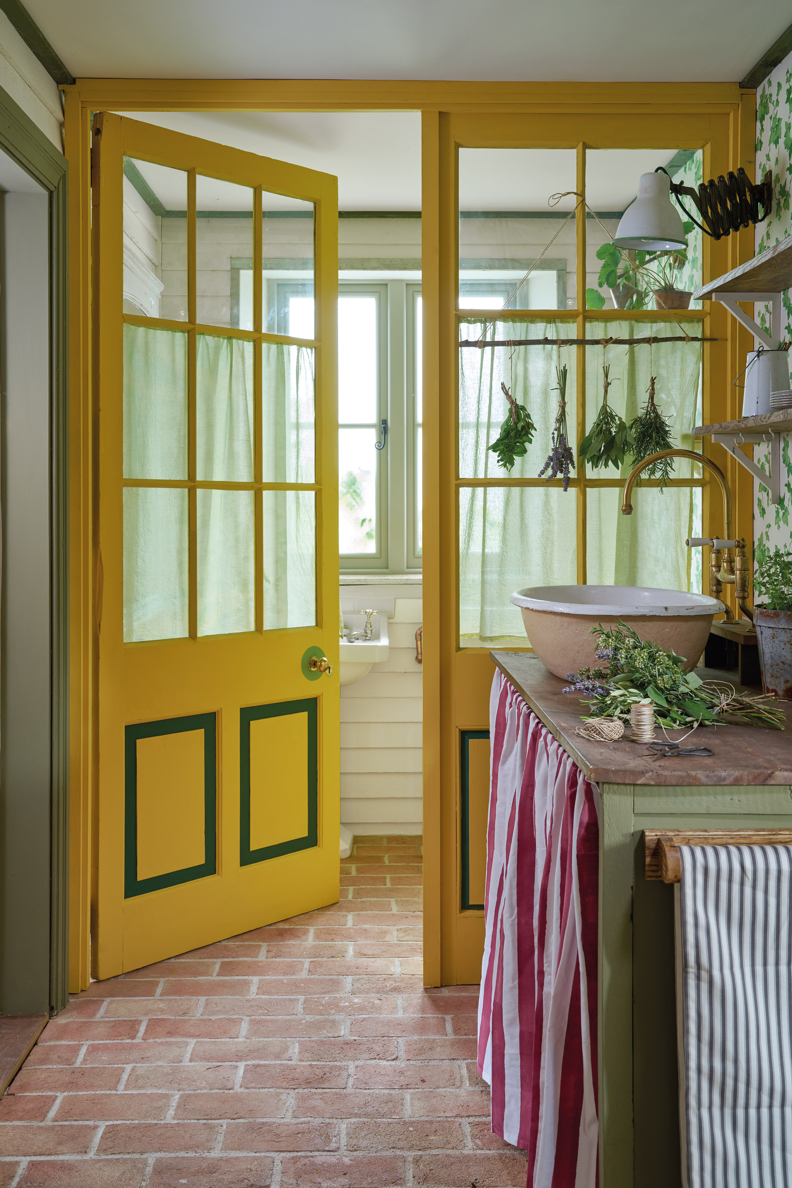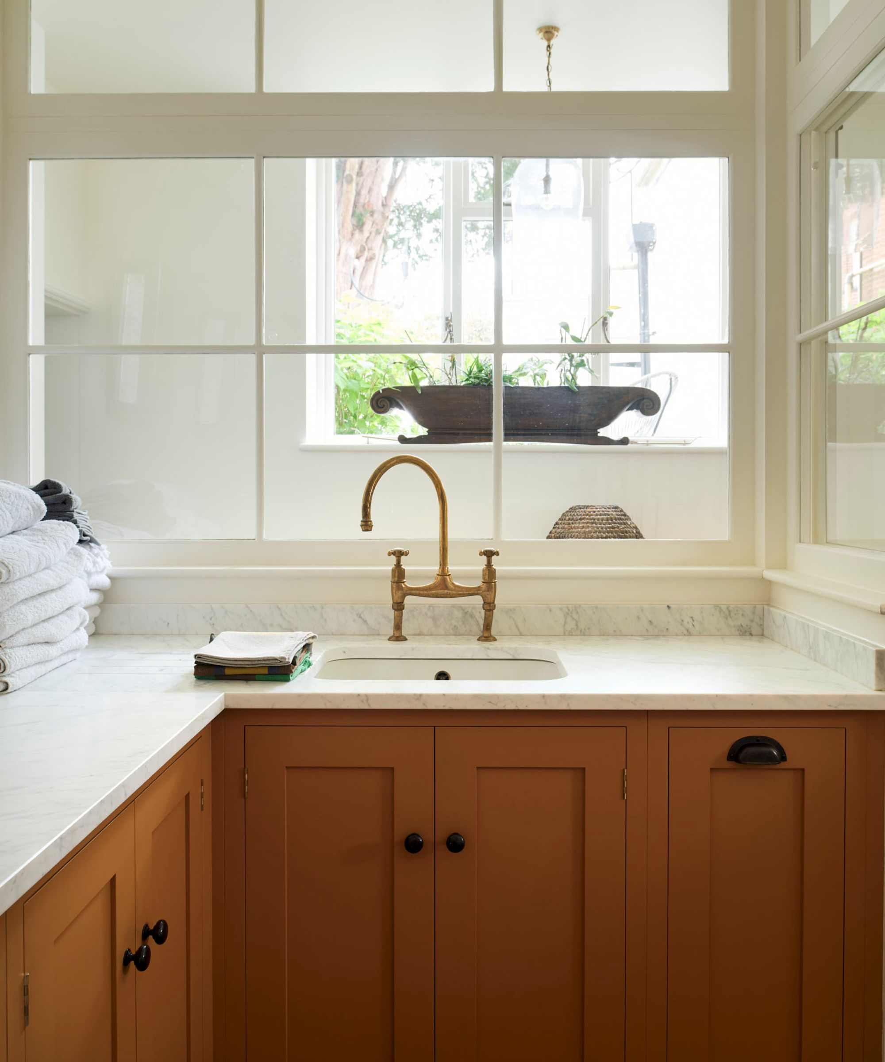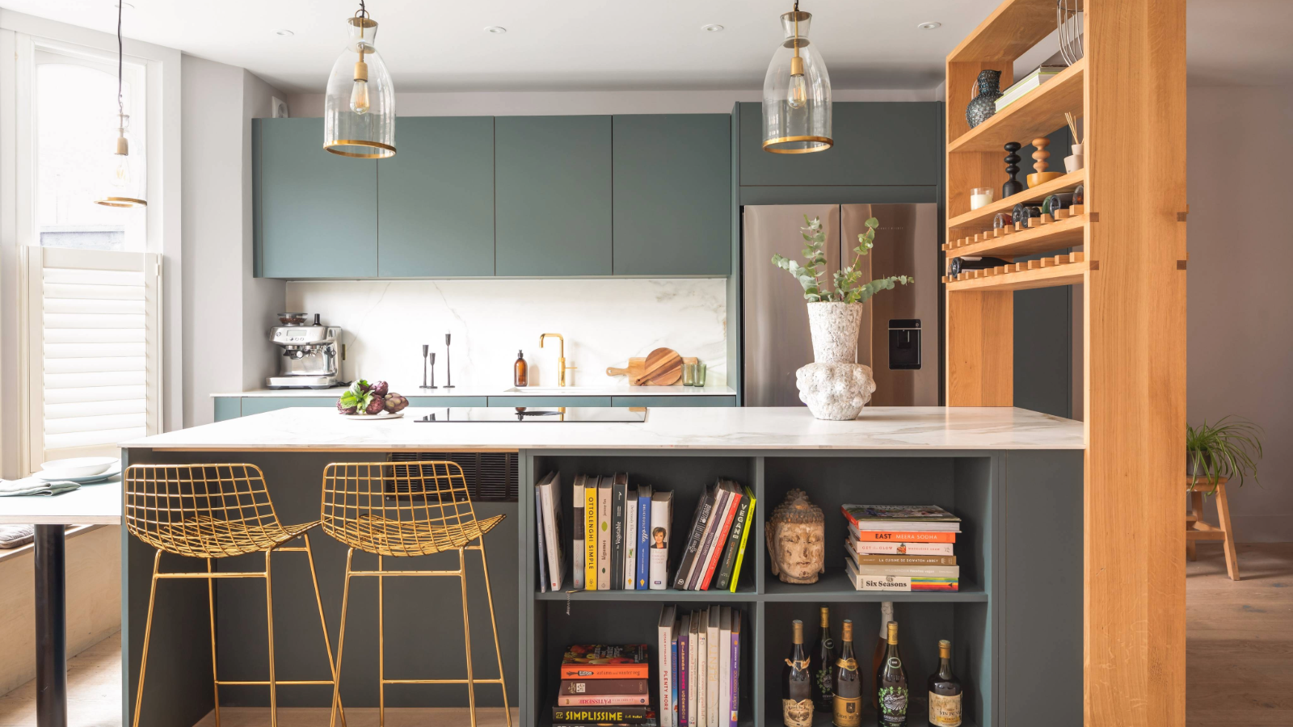Why adding a toilet to your utility room makes sense — and how to get it right
A utility room with toilet is the ultimate two-in-one. Here’s how to design a stylish, practical space that works hard for modern family life

Utility rooms are already some of the most versatile spaces in the home, handling muddy boots, piles of laundry and all the cleaning gear you'd rather not keep under the sink. But what if this behind-the-scenes space could work even harder?
A utility room with a toilet might sound unconventional, but it's a design move growing in popularity – especially in homes where space is tight or bathrooms are limited.
“Utility rooms doubling as a toilet space can be super practical,” explains Gareth Davies, design director at Classic Interiors. “I’ve noticed clients appreciate the convenience during busy household times. The key is good ventilation and smoothing harsh edges with soft lighting, fostering a cosy atmosphere even in the smallest rooms.”
In this guide, we cover everything you need to know, from plumbing and layout tips to design tricks that make this hybrid space both practical and stylish.
Plumbing, layout and ventilation

Combining a utility room and toilet is a smart move, but only if the infrastructure is up to the task. Here’s how to get the critical details right from the outset:
Plumbing & Electrics
Much like adding a bathroom to any other room of the house, your new WC will need connection to a soil pipe and appropriate fall for drainage. If you’re not near existing plumbing, expect this to be a significant part of the build costs. Washing machines and basins also need hot, cold and waste lines, so it’s worth grouping everything along one wall where possible.
Don’t underestimate the electrics either. Any work in a wet zone must meet Part P of the Building Regulations. That means positioning sockets safely away from splash zones, and bringing in a qualified electrician to design and sign off the layout
Bring your dream home to life with expert advice, how to guides and design inspiration. Sign up for our newsletter and get two free tickets to a Homebuilding & Renovating Show near you.
Layout & privacy
The best combined spaces are thoughtfully zoned, so it’s wise to keep the toilet tucked away – whether behind a stud wall, tall cabinetry or in its own cubicle. Even in small rooms, the layout should avoid direct sightlines from the hallway or kitchen to the loo.
For windowless rooms, internal glazing can be a clever way to borrow light, but for privacy, consider fluted or reeded glass, or even a simple curtain. Likewise, pocket or sliding doors work brilliantly in narrow utility spaces, offering flexibility without eating into the floorplan.
Ultimately, you should think about how the space will work day to day. Can someone throw on a wash while someone else nips in to use the loo? If not, it might be worth rethinking the setup.
Ventilation
With both a toilet and laundry appliances working hard, you'll need an extractor fan that can tackle moisture, odours and heat all at once. A model with a humidity sensor is a smart choice, activating automatically when needed and helping to reduce the risk of condensation or mould. If you're using internal glazing or doors, airflow becomes even more important, as you don't want the room to feel like a sealed box. In these cases, consider adding a door vent or leaving a small gap under the door to encourage natural ventilation.
Designing a cohesive look that flows
Utility rooms don’t have to be purely practical. In fact, when it comes to dual-purpose spaces like these, a cohesive and considered approach to design works best.
“A utility room should feel just as considered as the rest of the home,” says Alex Main from The Main Company. The same rule applies when designing a hybrid utility and toilet. “We’d recommend opting for similar materials and colours," Alex continues. "This creates a continued sense of cohesion and means neither room feels like a completely separate space.”
That sense of flow can extend to everything from flooring to finishes. Continuing the same tile or flooring material can subtly link the two zones. Alternatively, if you’d prefer the spaces to feel more distinct, try laying tiles in a different pattern or using bolder tones underfoot.
“As these rooms work hard, there’s no reason they can’t look good doing it,” says Grazzie Wilson, head of creative at Ca’ Pietra. “You can continue a floor into the next room for a sense of flow, or deliberately change material or layout to give it its own identity. Add a tiled splashback behind a sink or worktop for both practicality and polish, or use smaller format tiles on a plinth or boot bench to bring in detail and texture.”
Hardware choices can also help visually unite the two spaces. “To tie the toilet and utility together visually, choose the same material for the tap and sink, even if the cabinetry is different," says Nigel Palmer, head of communications marketing at House of Rohl “Chrome is one of the toughest finishes available, but if you choose an unlacquered brass, there’s no coating to damage – the tap will simply develop its own unique patina over time.”

Alex Main is director at The Main Company, a family-run company that has been creating bespoke kitchens since the 1970s. The family business has built up its knowledge from the vast experience gained from trading within the national and international markets.

Grazzie has worked in the interiors industry for more than a decade. At Ca’ Pietra, one of the UK’s leading stone and tile brands, she heads up creative, overseeing product collections as well as the company’s distinctive brand, look and feel.
Finishing Touches

Once the plumbing’s sorted and your layout is locked in, it’s the finishing details that will elevate your utility room with toilet from purely functional to feeling like a seamless part of your home. These extras might not be essential on paper, but they make a big difference to how the space feels and functions day to day.
Start with utility lighting. A single ceiling pendant won’t cut it in a room that serves both laundry tasks and toilet breaks. Aim for layered lighting: ambient overheads, task lights above worktops or sinks, and softer, warmer tones around the WC area to make it feel more inviting. If natural light is limited, consider adding internal glazing or a high-level window to borrow light from neighbouring rooms.
Utility storage matters more than ever in a space doing double duty. Tall cabinets can hide everything from laundry baskets to spare loo roll, while open shelving or peg rails bring both personality and practicality.
FAQs
Do I need planning permission for a toilet in a utility room?
In most cases no, adding a toilet to an existing utility room doesn’t require planning permission. However, building regulations do apply, especially when it comes to drainage, ventilation and safe electrical installation in wet zones. If you’re planning a major layout change, like moving the soil pipe or adding external windows, it’s worth checking in with your local authority or building control to stay compliant.
How much space do I need for a toilet in a utility room?
As a minimum, you’ll need around 700mm in width x 1300mm in length to fit a toilet comfortably, as anything smaller is likely to feel cramped. A more practical and comfortable footprint is 800mm x 1400mm, particularly if the space will be used frequently. The average cloakroom size is around 1200mm x 1200mm, so if you’ve got the room, aim closer to that. Don’t forget to factor in door swing and ventilation. If in doubt, consult our full guide to toilet dimensions.
If you’re wondering whether a utility room adds value the answer is yes – especially when cleverly combined with a toilet. Buyers are increasingly prioritising multifunctional spaces, so merging utility and cloakroom functions can make your home more attractive, practical and future-proof.

Gabriella is an interiors journalist and has a wealth of experience creating interiors and renovation content. She was Homebuilding & Renovating's former Assistant Editor as well as the former Head of Solved at sister brand Homes & Gardens, where she wrote and edited content addressing key renovation, DIY and interior questions.
She’s spent the past decade crafting copy for interiors publications, award-winning architects, and leading UK homeware brands. She also served as the Content Manager for the ethical homeware brand Nkuku.
Gabriella is a DIY enthusiast and a lover of all things interior design. She has a particular passion for historic buildings and listed properties, and she is currently in the process of renovating a Grade II-listed Victorian coach house in the West Country.
