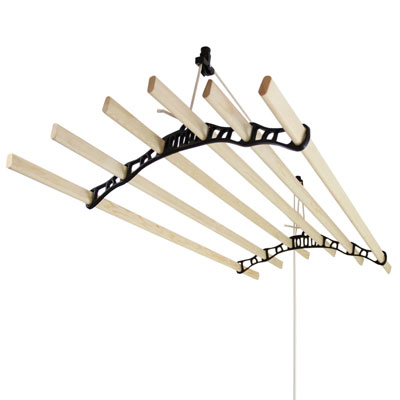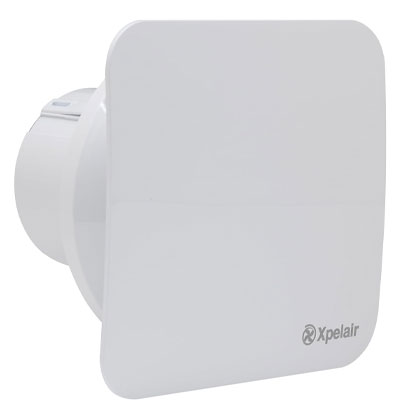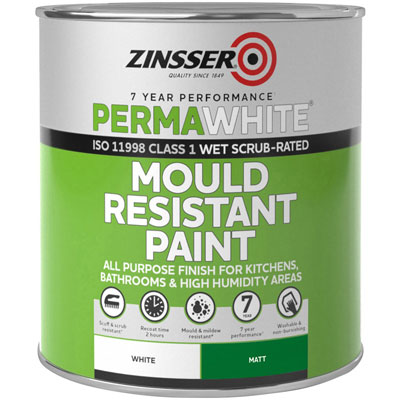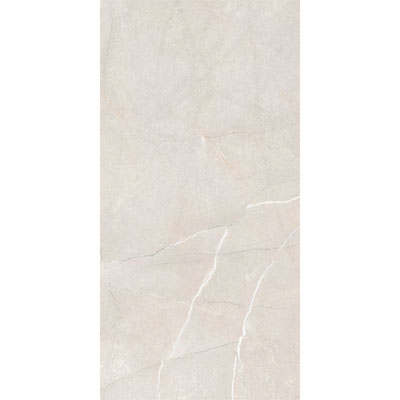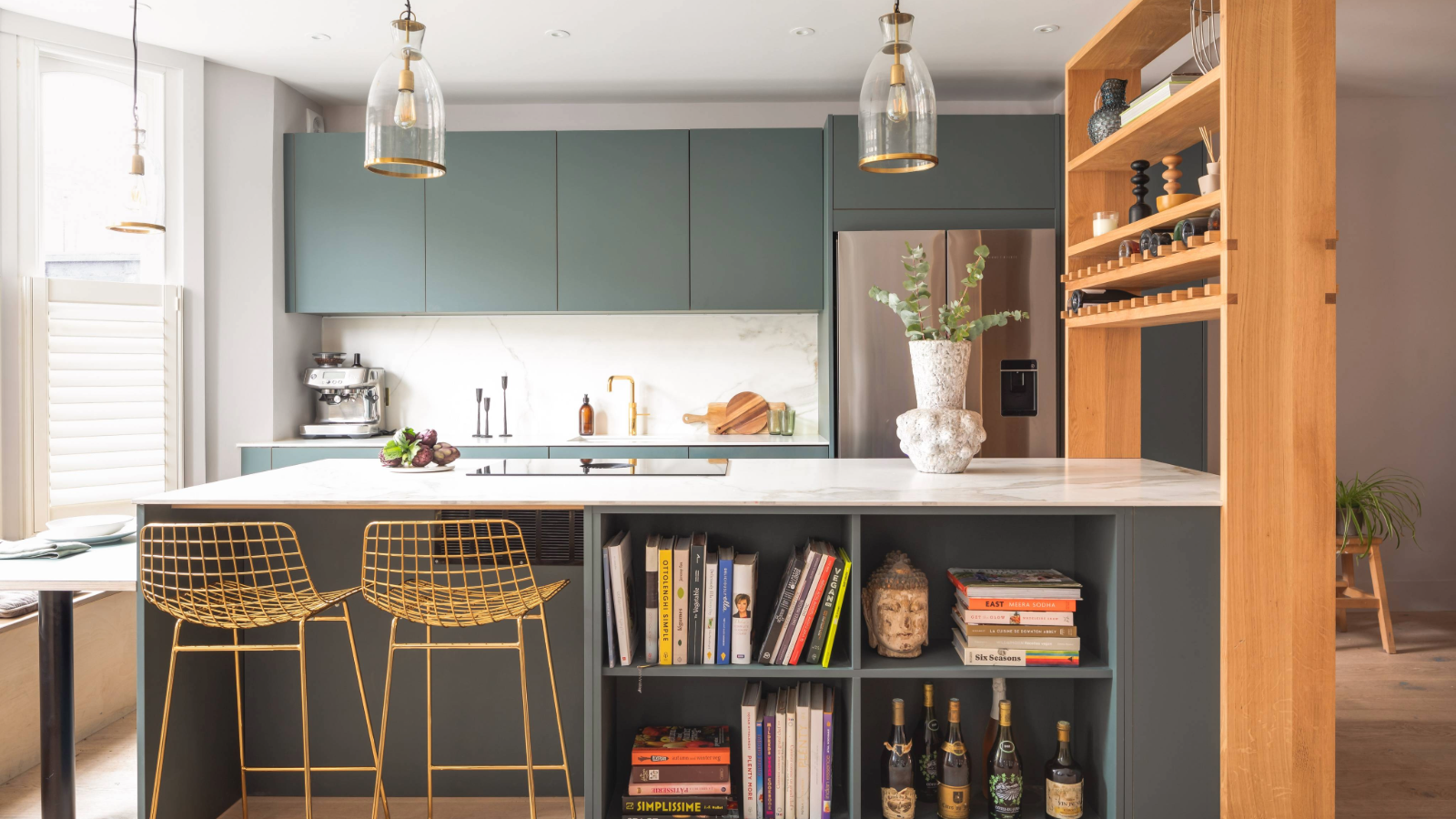10 utility room extension ideas to add space and value
Ideas for a utility room extension that will make day-to-day life run so much more smoothly
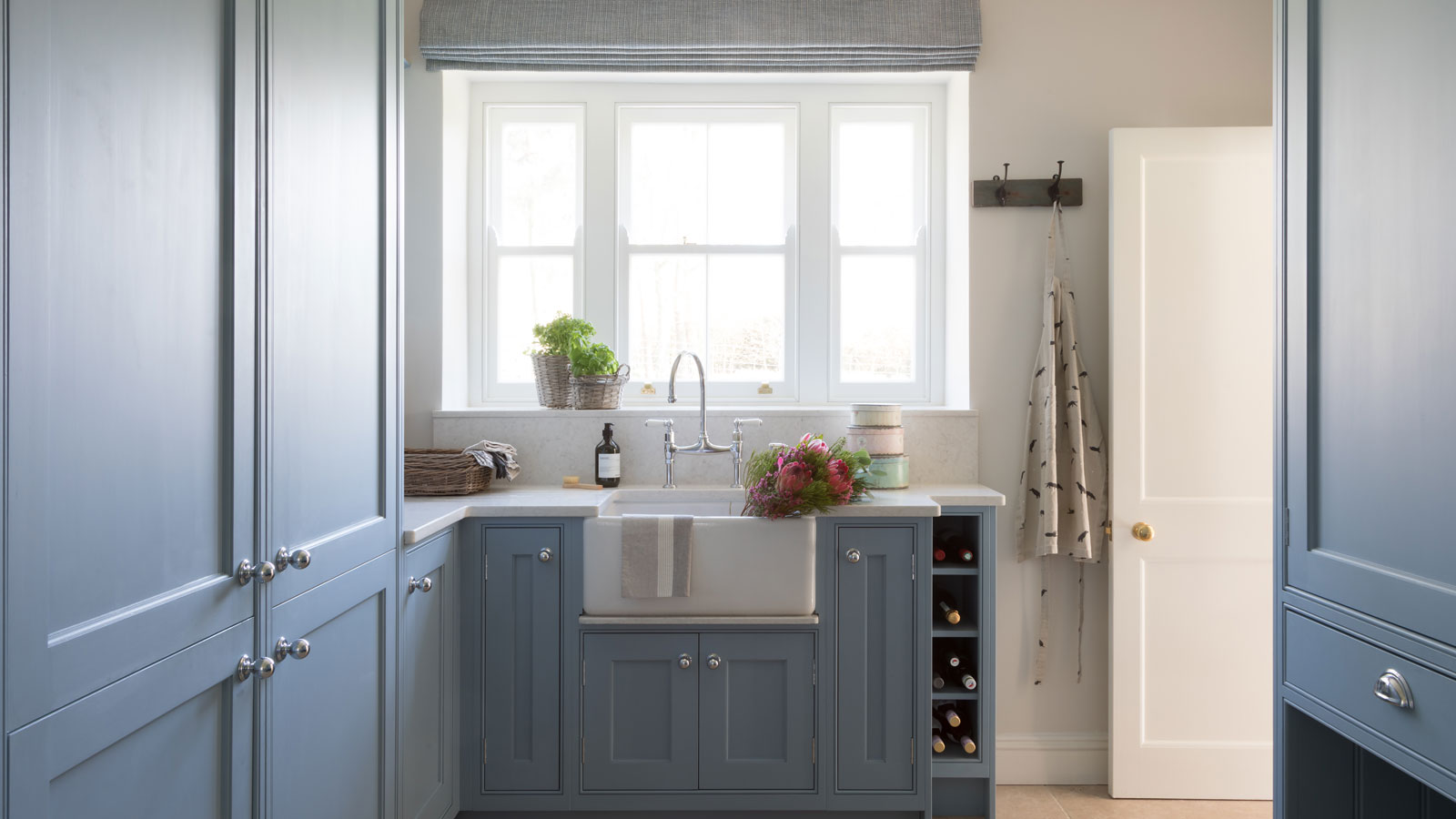
There are so many ways in which utility room extension ideas can benefit a household – from helping homeowners manage the mess of mucky pets, to providing somewhere to get laundry clean and dry.
However, those currently without one can find making space for their dream utility room design tricky – which is where the creation of a new space, specifically for this highly-practical room, is so useful.
Here, we've rounded up some of the most beautiful examples of utility room extensions to help get your project started, as well as plenty of advice on how to design a space that looks great, functions efficiently and adds value to a home.
Why build a utility room extension?
There are all kinds of reasons for building an extension, whether to make a larger kitchen a possibility or to add a much-needed home office. However, in many cases, what people find missing from their homes is a good utility room.
“An extension, whether it’s a side return or something larger is the perfect spot to house a utility room," says Rebecca Nokes, design director at John Lewis of Hungerford.
With this in mind, we bring you all the inspiration you need to get started planning your new utility room ideas.

Rebecca is design director and senior designer at John Lewis of Hungerford and has an in-depth knowledge of interior design and space planning.
1. Keep your plumbing requirements in mind
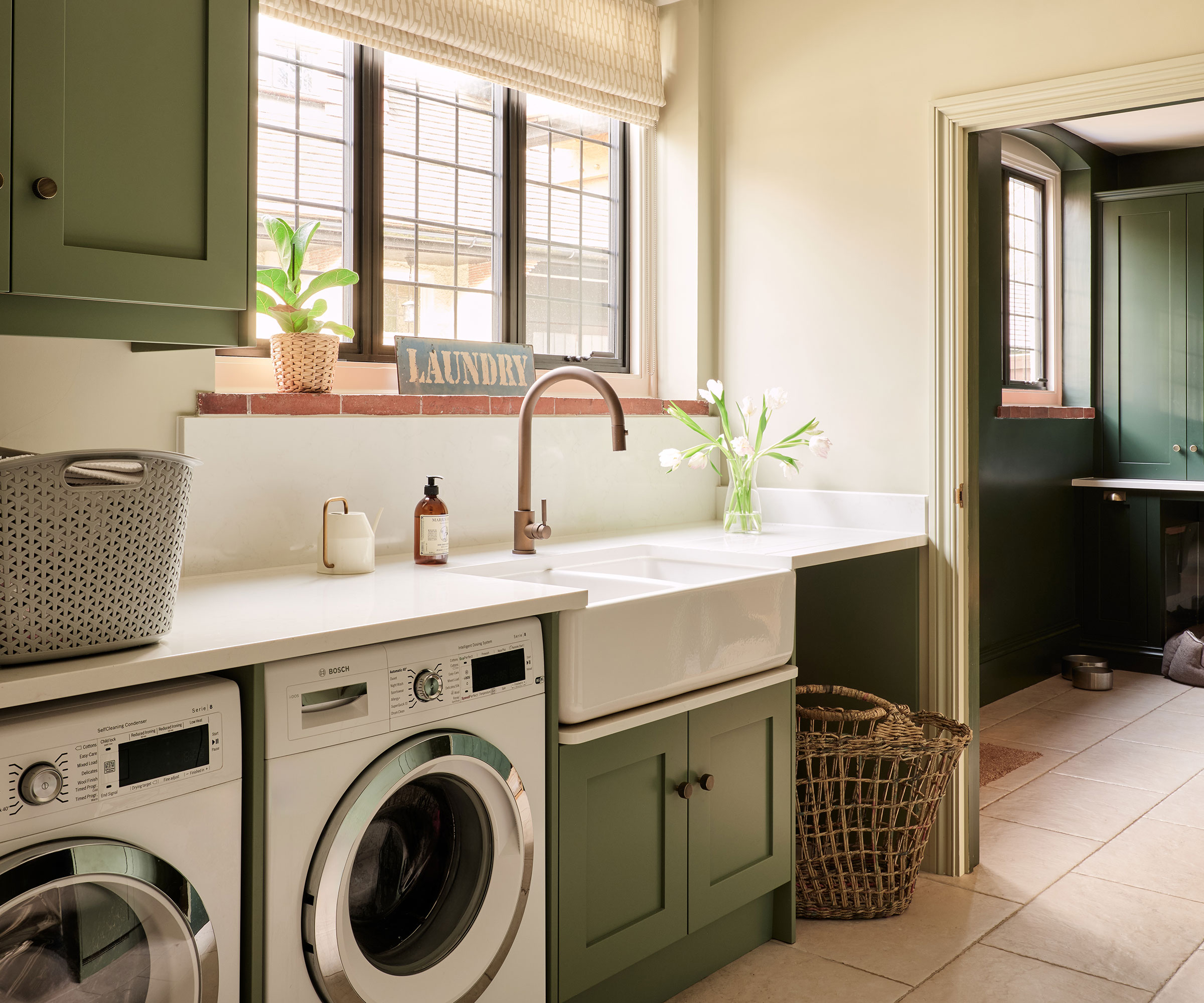
If you are wondering what to include in a utility room, plan for a sink and appliances such as a washing machine, tumble dryer and even a second dishwasher. All this means you will need to consider plumbing for your new space.
Bring your dream home to life with expert advice, how to guides and design inspiration. Sign up for our newsletter and get two free tickets to a Homebuilding & Renovating Show near you.
"Because of plumbing and ventilation, a utility room requires careful planning," picks up Rebecca Nokes. "You should always think about opting for a space near a bathroom or kitchen for your new extension so you don’t have massive upheaval when it comes to organising plumbing lines."
As well as reducing disruption and hopefully speeding the project up, early planning should also help reduce your overall utility room costs.
2. Take a tailored approach to storage
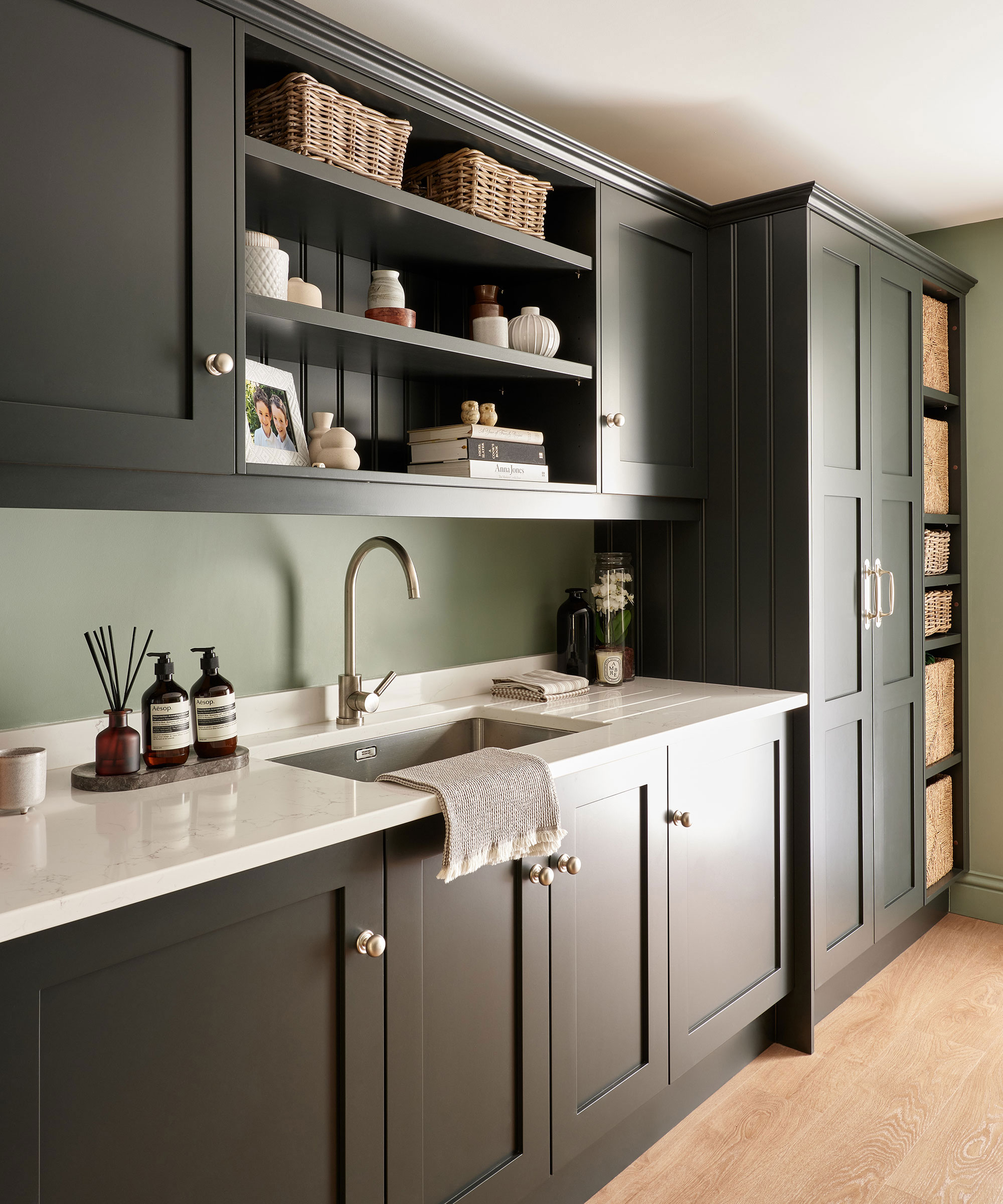
Whatever size your new utility room extension is, you really want to ensure that you are making the most of every inch of space. This is where thoughtful utility room storage ideas really come into play.
"Bespoke cabinetry really is a great choice when it comes to planning a utility room as storage is essential," says Rebecca Nokes. "Tailored cabinetry means you can use every inch of space to store everything, from laundry equipment such as baskets and containers to laundry detergents."
If you new utility is located in a lean-to extension or one with a sloping ceiling and awkward angles, bespoke furniture will help navigate these easier than off-the-shelf.
3. Provide plenty of electrical sockets
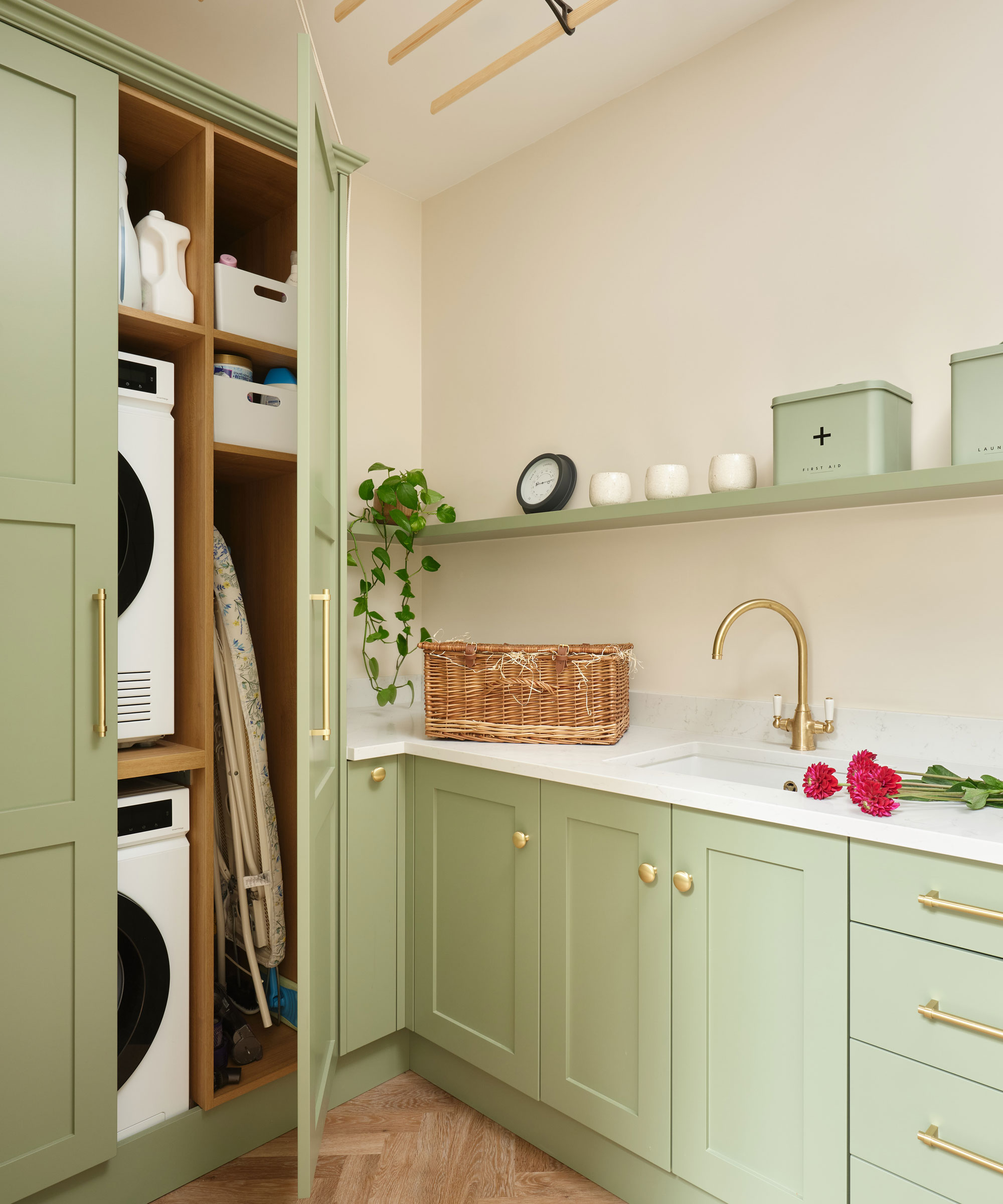
It isn't just plumbing that needs to be considered when designing utility room layout ideas – electrics will also need to be taken care of.
"Some clients choose to house extra fridges or freezers in their utility rooms so you would need to consider where you place electrical sockets too,” points out Rebecca Nokes.
"Consider placing a plug socket inside a cupboard to allow your hoover to charge when not in use," adds Ed Martin, director of Delve Architects.
Plan through everything you want to use your new extension for – will you be keeping bulkier appliances such as stand mixers and air fryers in there, for example? All these things will need electrical sources.

Edward is director and co-founder of Delve Architects. Prior to setting up Delve, he was an associate at De Rosee Sa Architects working across a broad range of projects spanning residential, education and public work.
4. Make the most of a small extension
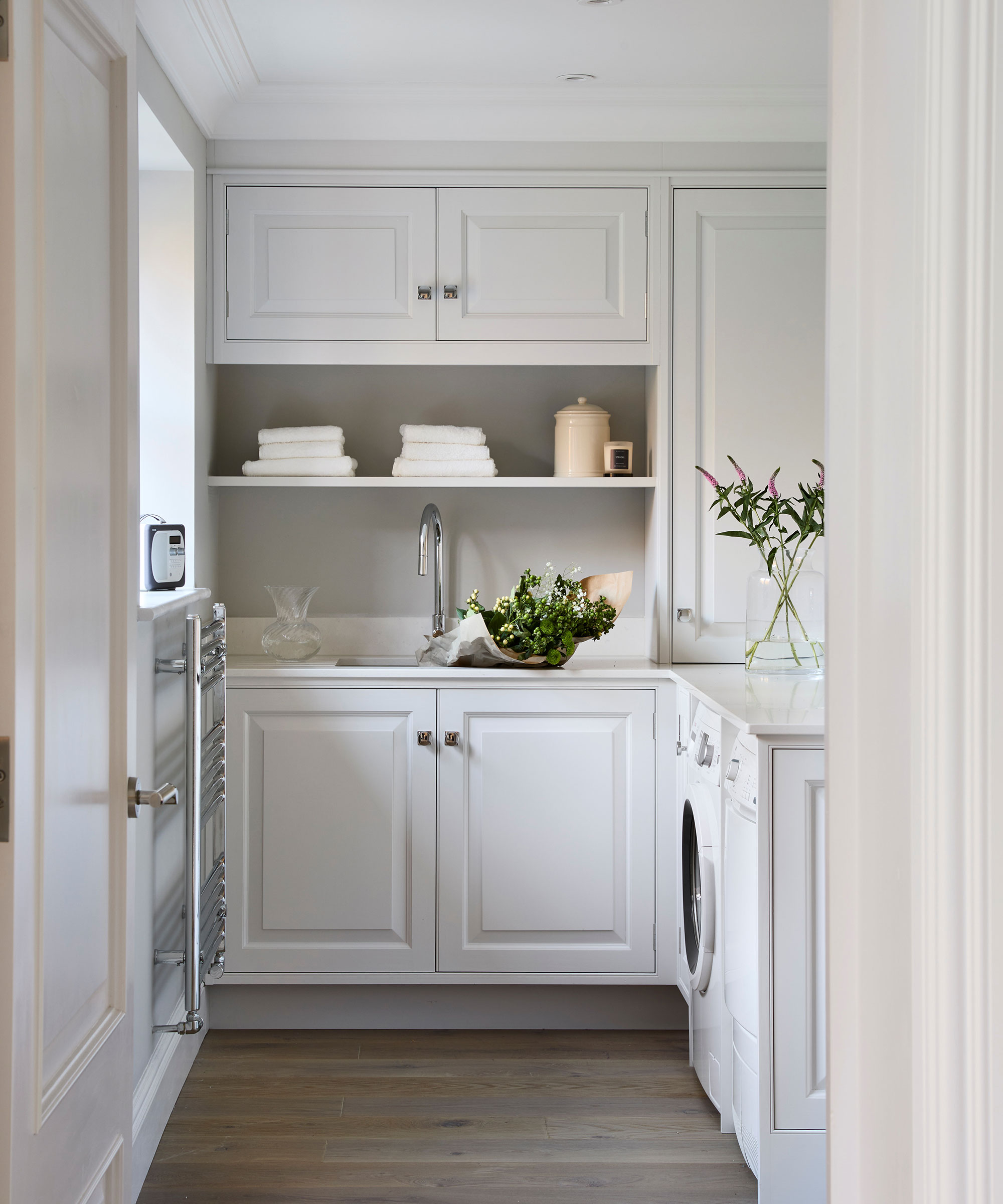
Even small utility room extensions are so worthwhile. Kitchen design expert Richard Davonport, of Davonport, suggests a minimum size of 1.8m x 1.5m.
"You want to plan out a utility room carefully, taking time to consider what uses and functions are to be placed inside," picks up Ed Martin. "Is the room overflow for a kitchen with larder or extra freezer storage?
"Sometimes clients like to install a second dishwasher for help when hosting family events. Is this a space for ironing and sorting clothes beside the washing machine and tumble dryer?
5. Design the space to multitask
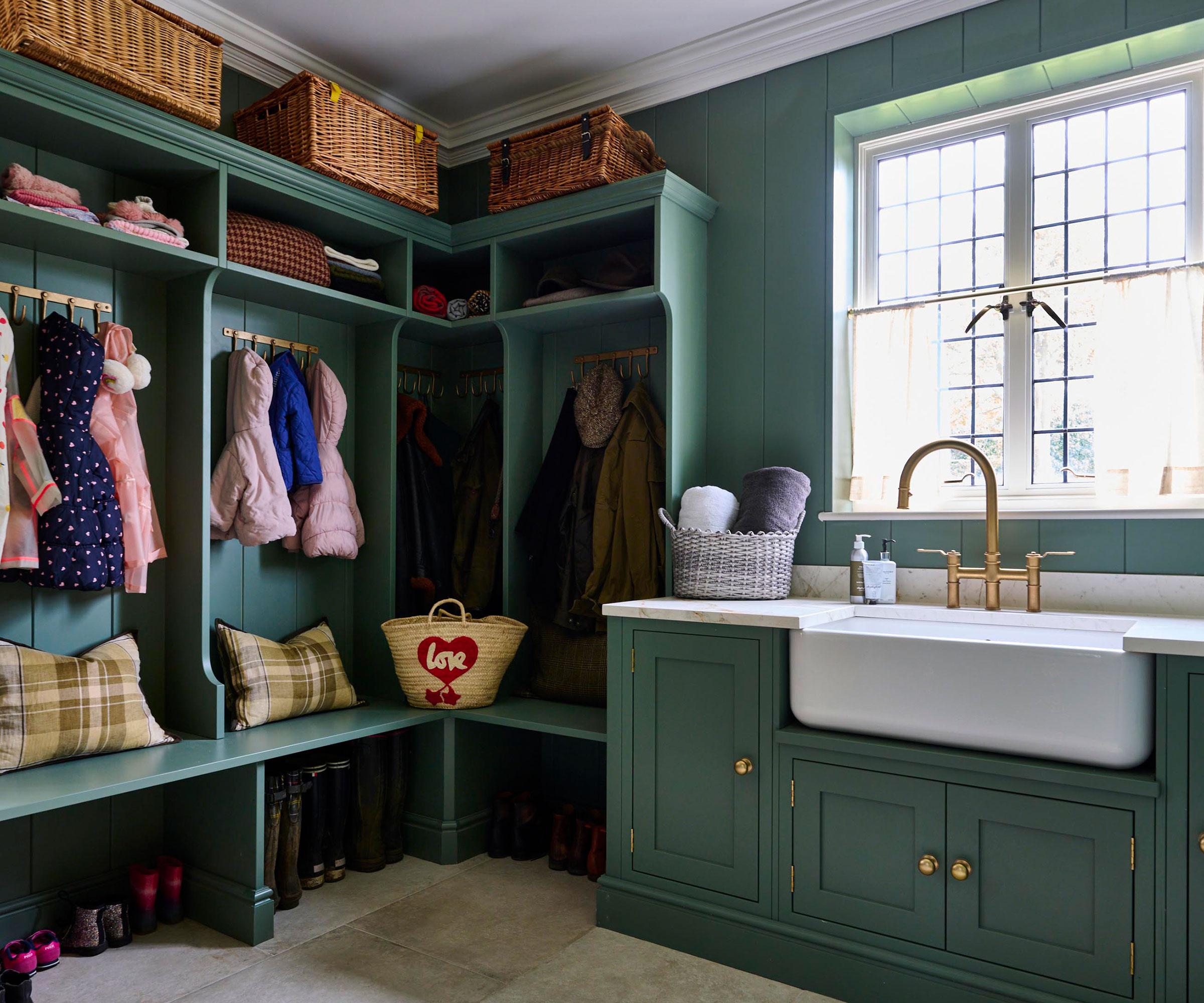
Undertaking an extension is no small task and, while the addition of a utility room is highly likely to boost the value of your home, you want to ensure you use the new space efficiently – which is why bootility rooms are well worth thinking about.
Combining, as the name suggests, all the useful roles of both a boot room and a utility room in one, this really is a great way to get the most value out of your extension. That said, it is important to get to grips with the fundamentals that make up a well-designed space.
"A well-designed boot room creates a seamless transition between indoors and outdoors" says Simon Drayson, director at George & James Architects. "It provides a place to contain mud, clean dogs and children, and store all outdoor gear, keeping the rest of the house clean, warm and clutter-free.
"If you're considering combining a boot room with a utility space, take extra care to separate clean and dirty zones to maintain functionality and hygiene in both areas," adds Simon.

Simon is the ‘George’ in George & James (it’s his middle name), and when he and Darren founded the practice they embodied the perfect combination of skills and interests, with Simon bringing more emotional intelligence and Darren more logic and analytical thinking. Simon has worked on his fair share of high-profile urban projects over the years, as part of extensive teams and big practices, but upping sticks and going it alone definitely ranks as one of the best decisions of his life.
6. Take advantage of a high ceiling
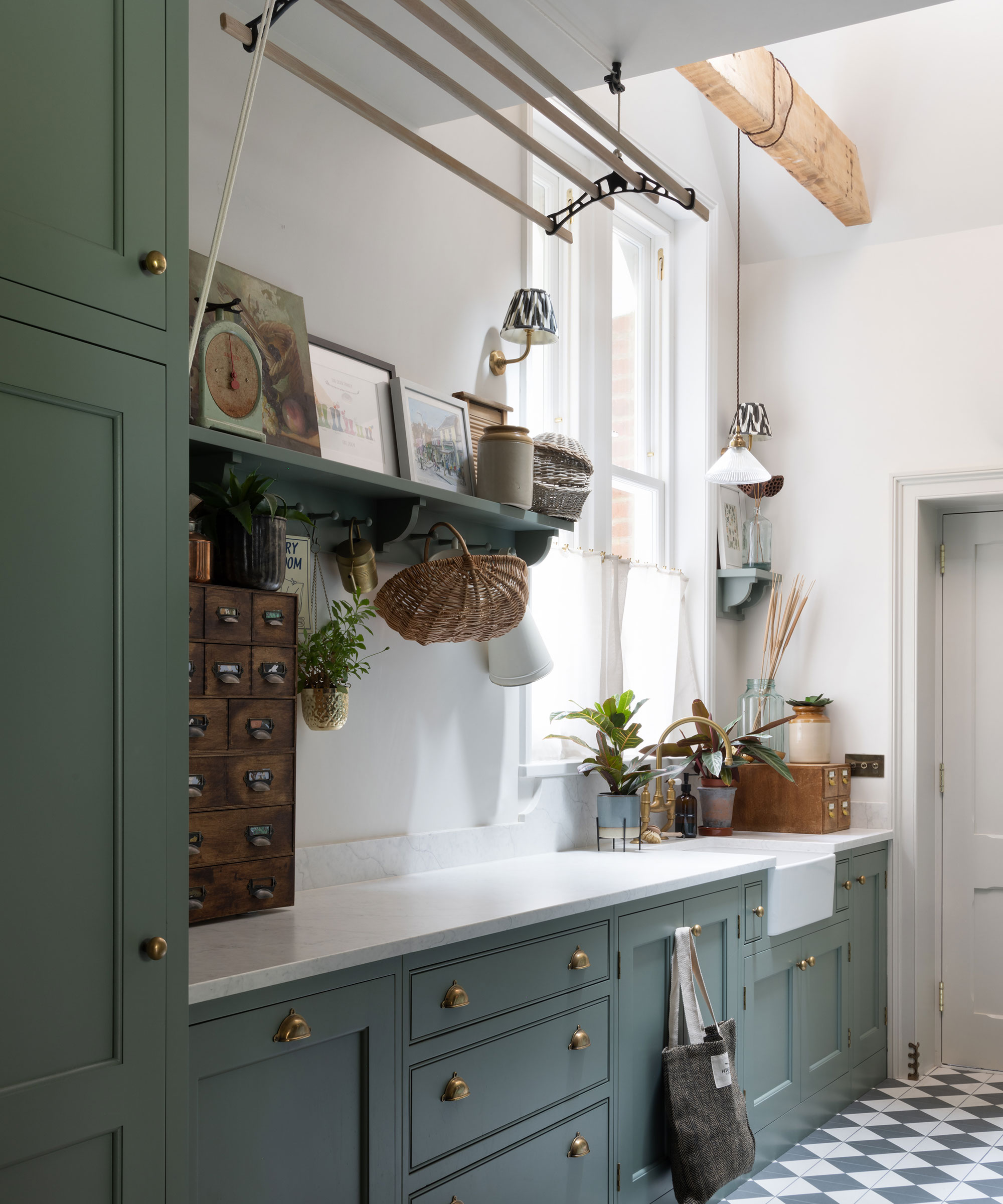
If your new utility room extension benefits from high ceilings, then ensure you make the most of them in your overall design.
If you are using this space for your laundry room ideas and are struggling for space to dry wet laundry, a high ceiling can be your best friend. Invest in a drying rack that works on a pulley system that allows you to hoist it up and out of the way.
Other ways to maximise vertical space include floor-to-ceiling shelving and units – tall storage is so useful in a utility room, allowing you to house items such as ironing boards, vacuum cleaners and brooms – or to stack washing machines and tumble dryers on top of one another.
7. Remember, a window isn't essential
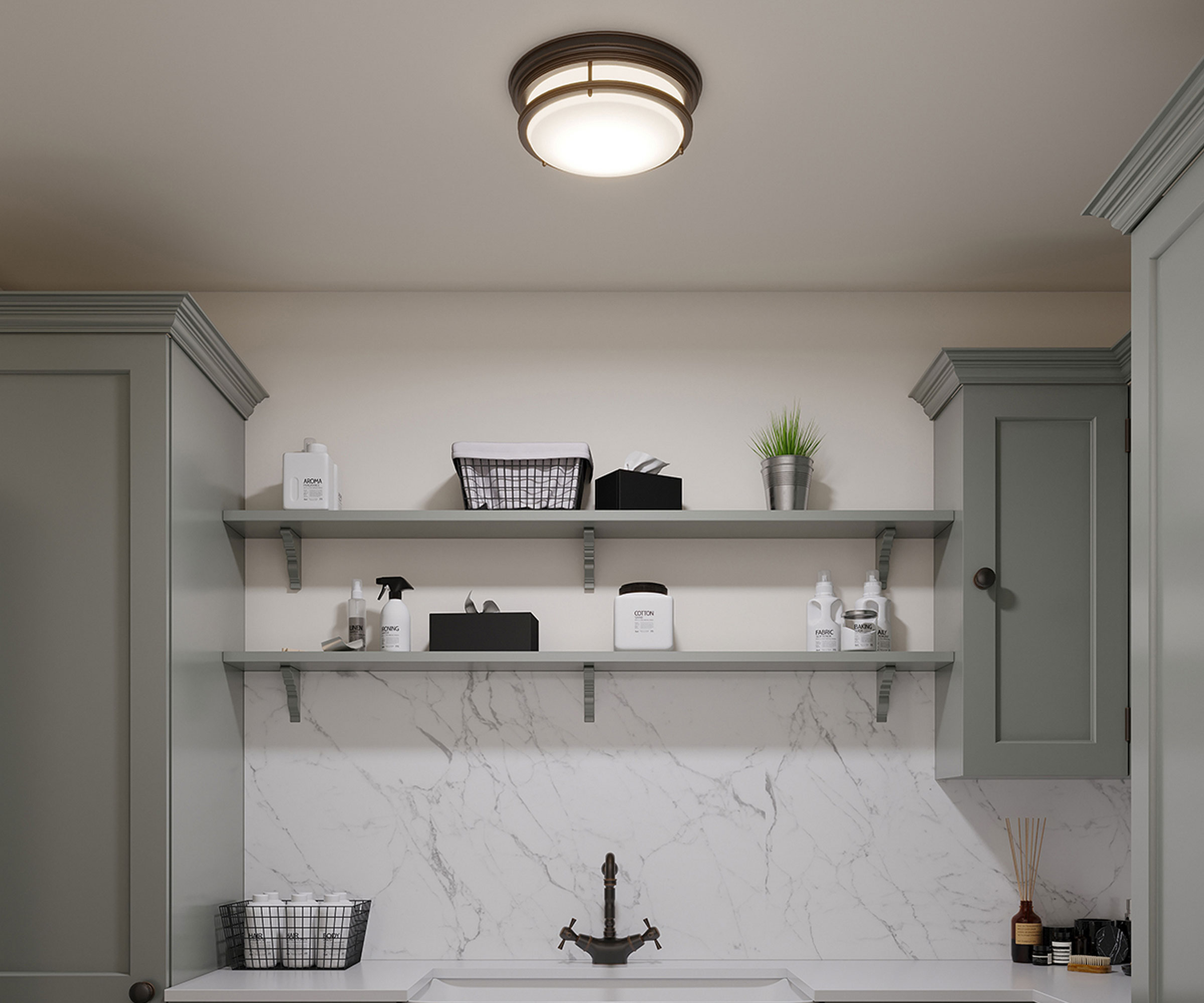
If you are finding it hard to design windows into your extension, perhaps due to overlooking issues, it is useful to bear in mind that, while useful, a window isn't essential in a utility room.
"If the utility room doesn’t have a window, bathroom style extractor fans can help remove moisture from the room to avoid mould," suggests Ed Martin. "A utility room is perfect for the darkest parts of a properties layout, providing useful storage space while keeping windows and daylight for habitable family rooms."
You will also need to pay extra close attention to the lighting in the space. While overhead lighting is a must, in areas where you might be carrying out tasks such as ironing, more focused sources might come in handy.
8. Consider the utility room's effect on your existing layout
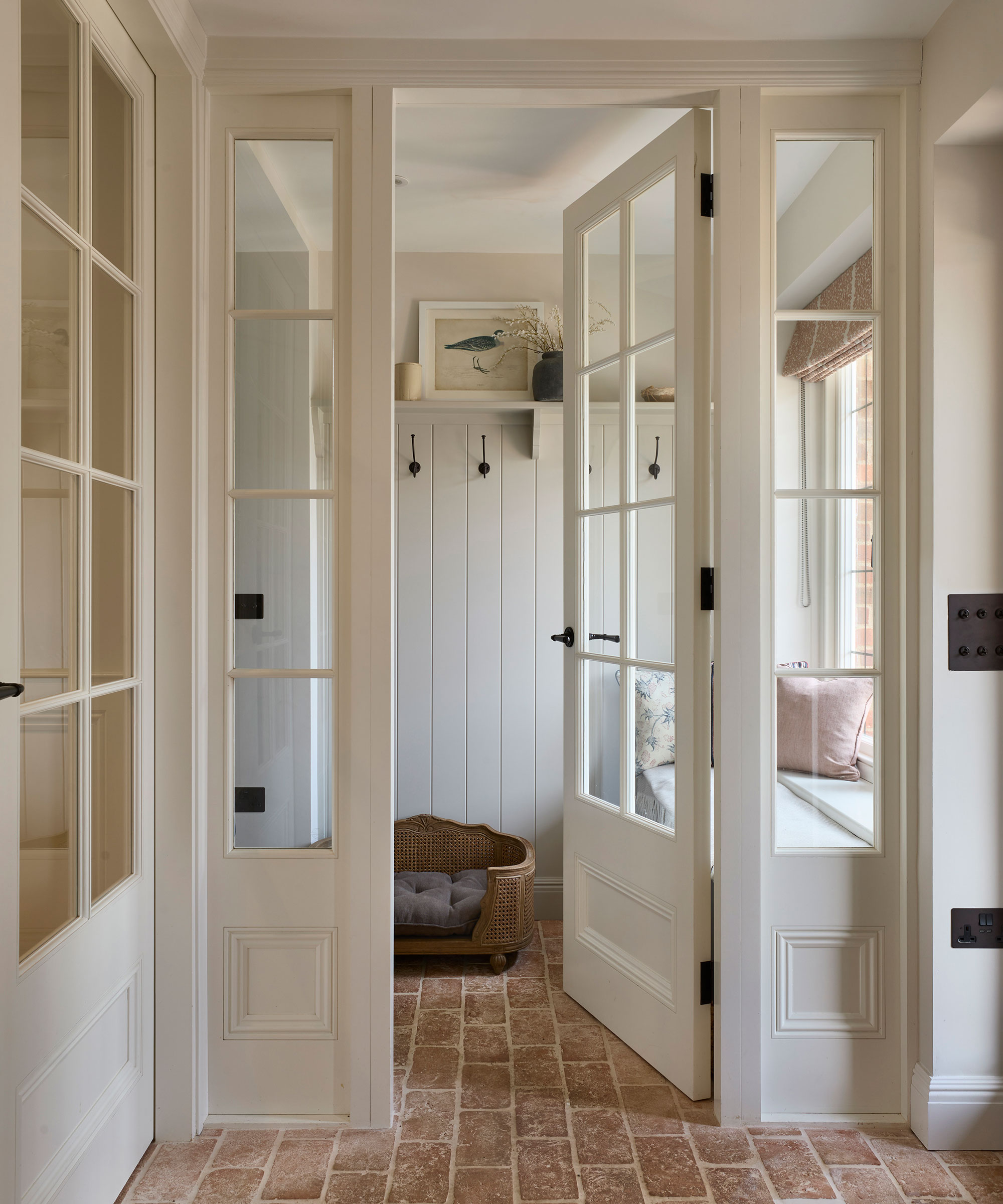
When adding any kind of extension, you need to take a holistic approach, taking into account the effect it will have on your existing layout and how the old and new will work alongside one another.
If your utility room will be leading off a kitchen diner, or located near to a living space, you will want to think through how soundproof it will be – otherwise you risk having your relaxation time ruined by the sound of the spin cycle your washing machine.
If your utility room has no window, consider linking it to your existing spaces with glazed or Crittal-style doors so that it can share any natural light they enjoy.
9. Ensure it is a pleasure to spend time in
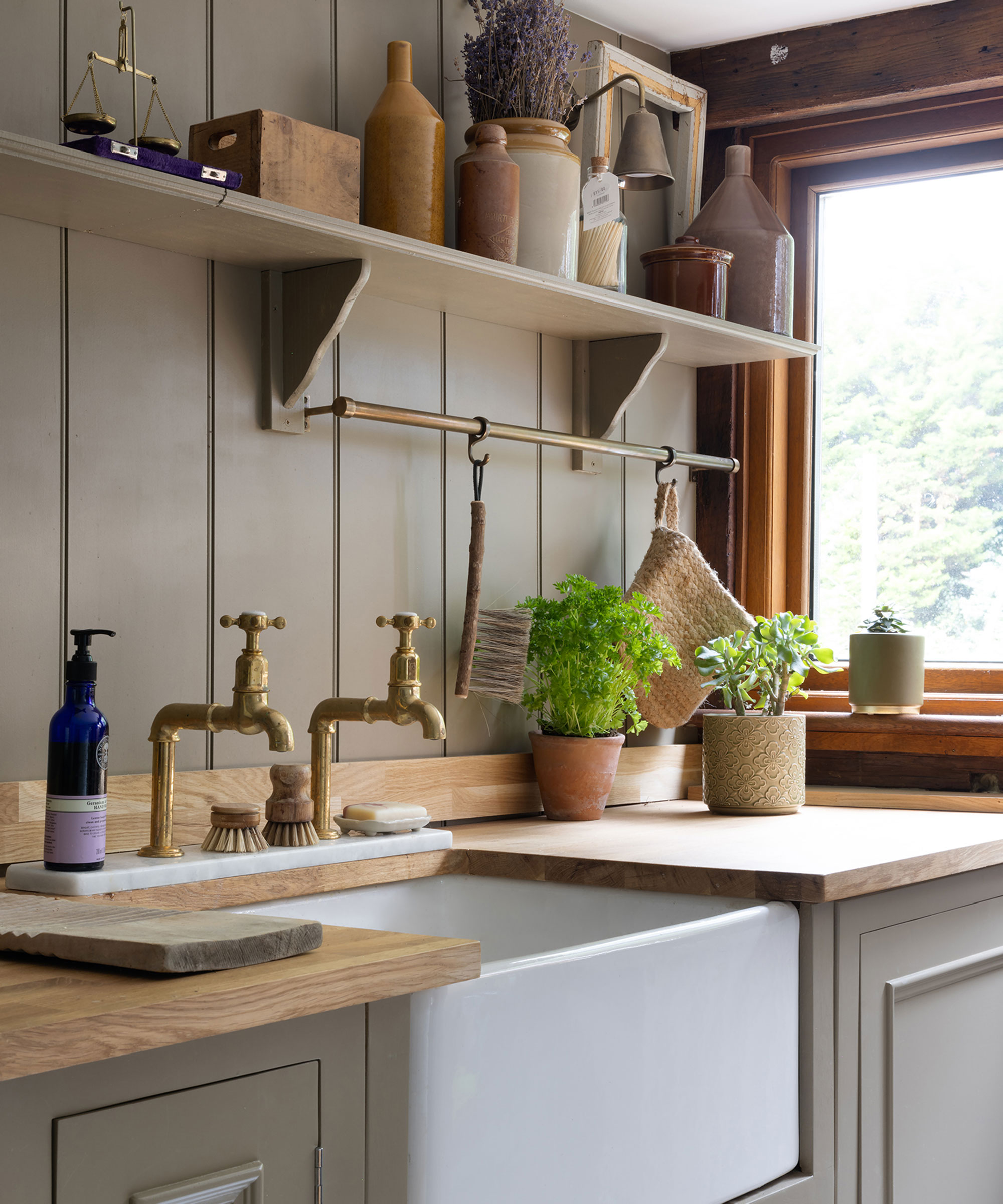
Just because a utility room plays a primarily practical role, doesn't mean it should miss out on thoughtful design finishes – they can make all the difference when it comes to how you feel about carrying out those more mundane household tasks.
Consider how you can frame a view, incorporate your favourite colours into the scheme and pop a few plants in the space. That said, it still pays to choose durable, low-maintenance surface materials and utility room flooring ideas.
"Material choice is critical," picks up Simon Drayson. "This is a high-traffic, high-moisture area, so it is important to opt for durable, easy-to-clean finishes. Avoid high-gloss finishes or light flooring, which can easily show dirt. For walls, use paint or wallpaper designed for bathroom conditions to withstand moisture."
Shop low-maintenance finishes
10. Consider creating a garage conversion utility room
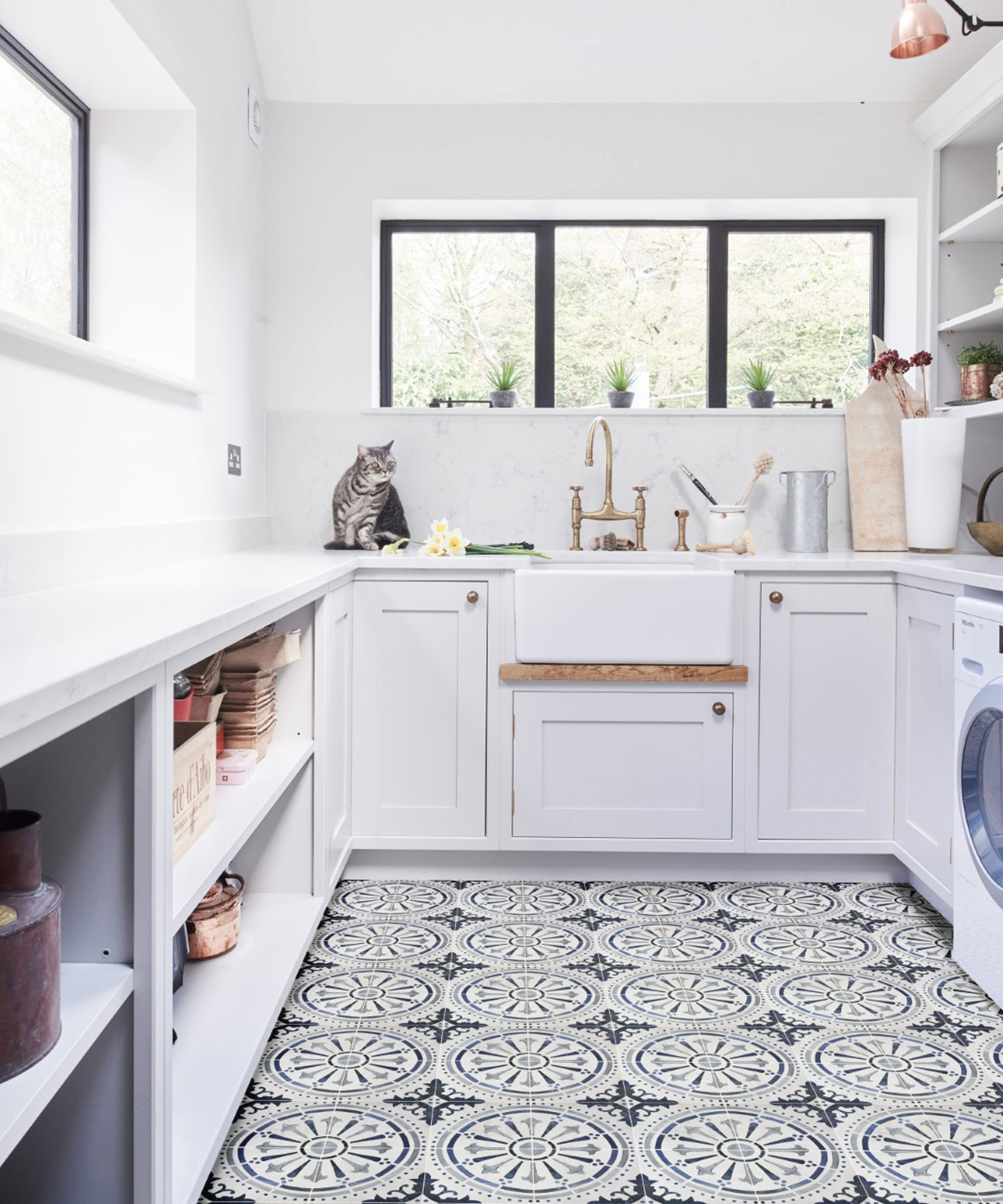
And, finally, you might find you have space for your new utility room already in your home and that there is, in fact, no need to extend the footprint of your house.
Garage conversions are the perfect place for a new utility room given their location away from the main living areas. It is also easy to design them with outdoor access.
Bear in mind that you will still need to consider plumbing, additional electrics, insulation, heating and so on – it is unlikely that the garage will suffice in its original state.
FAQs
Where is the best place for a utility room extension?
While utility rooms traditionally lead off the kitchen, this is not the only place.
"A utility room doesn’t necessarily have to lead off a kitchen area," says Ed Martin. "We often look to place the utility room on the first floor, to help stop dirty washing being carted to and from different parts of the house.
"If you’re worried about the washing machine being too noisy while people sleep, line the room with rubber flooring or cork matting to absorb the sound and vibrations from the machine."
Even if you are building a relatively small extension, there are plenty of narrow utility room ideas that can help you make the most of it.
Natasha was Homebuilding & Renovating’s Associate Content Editor and was a member of the Homebuilding team for over two decades. In her role on Homebuilding & Renovating she imparted her knowledge on a wide range of renovation topics, from window condensation to renovating bathrooms, to removing walls and adding an extension. She continues to write for Homebuilding on these topics, and more. An experienced journalist and renovation expert, she also writes for a number of other homes titles, including Homes & Gardens and Ideal Homes. Over the years Natasha has renovated and carried out a side extension to a Victorian terrace. She is currently living in the rural Edwardian cottage she renovated and extended on a largely DIY basis, living on site for the duration of the project.
