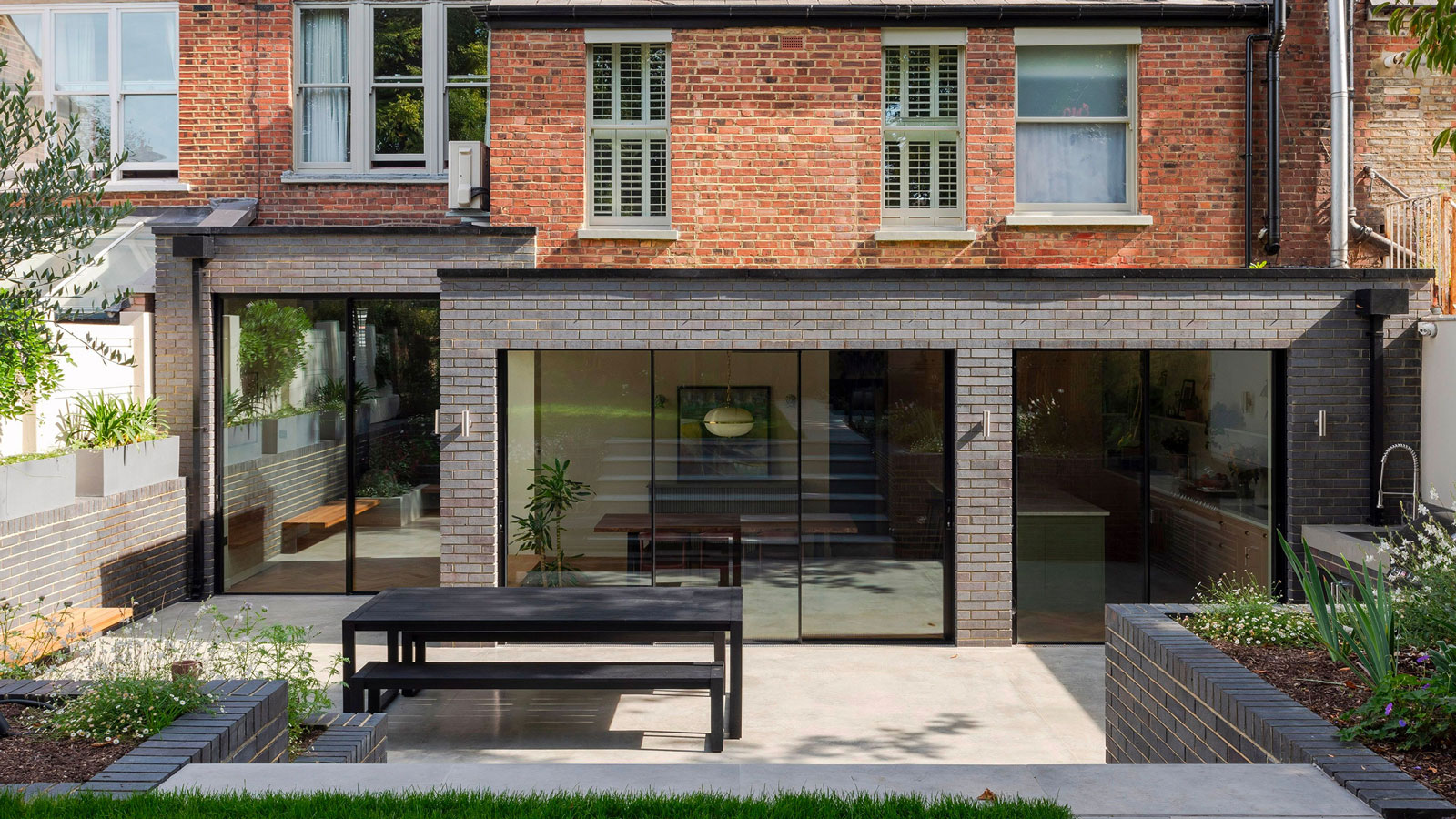16 stunning oak frame extension ideas to help inspire your next project
Oak frame extension ideas add character, charm and valuable space. From luxurious living rooms to beautiful bathrooms there's no limit to what can be achieved
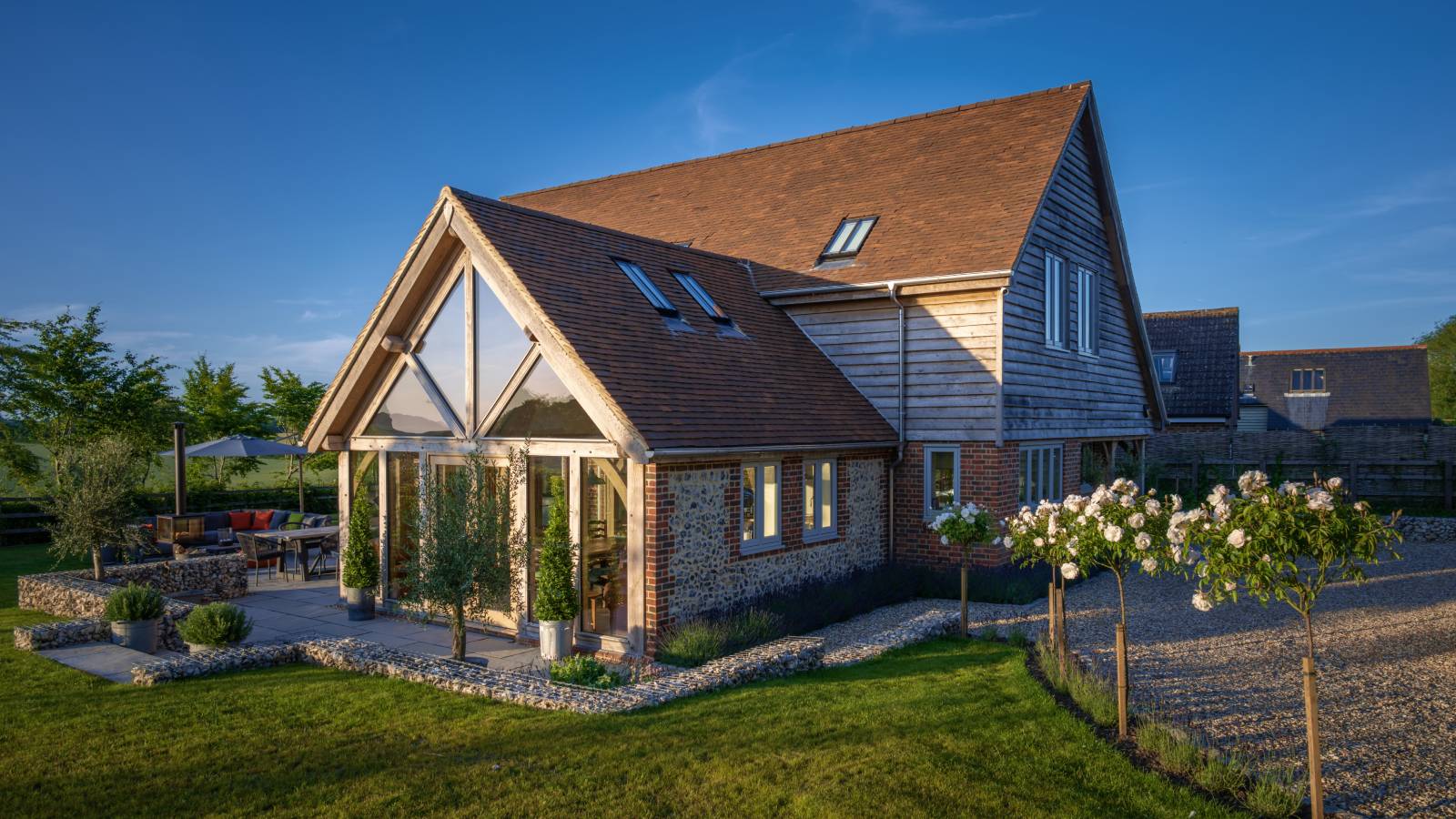
Bring your dream home to life with expert advice, how to guides and design inspiration. Sign up for our newsletter and get two free tickets to a Homebuilding & Renovating Show near you.
You are now subscribed
Your newsletter sign-up was successful
Whether you're extending a period property or overhauling a semi-detached house, the addition of an oak frame extension can add character, craftsmanship and elegance to your home.
Add to this the fact that oak frame extension ideas are also inherently sustainable and you're practically guaranteed a recipe for success when it comes to the look, feel and finish of your extension project.
And, with no real limits on the uses of your oak frame extension, we've rounded up a selection of 16 oak frame extension ideas from real-life projects to help inspire you with yours. From double height soaring spaces to cosy living rooms, be prepared to fall in love with the idea of extending in oak.
Why choose oak frame extension ideas?
Although the extension costs for any type of build can vary depending on the type of materials and finishes you choose, one of the main benefits of oak frame extension ideas is the speed at which they can be constructed.
With much of the work taking place off site, the frame is delivered in a semi-built state, meaning the construction phase on site is generally much shorter than a more traditional brick extension idea, for example.
"The total process of building an oak frame extension will take around 6 months upwards," says George Allen, regional design consultant for Oakwrights.
"Our free design consultation site visit and the design concept often takes as little as two to three weeks. There are generally very few changes to the design once the contract is designed so the drawings are quickly submitted to planning. Planning permission will take a minimum of 8 weeks," explains George.
Bring your dream home to life with expert advice, how to guides and design inspiration. Sign up for our newsletter and get two free tickets to a Homebuilding & Renovating Show near you.
"You will need a builder to excavate foundations and build the floor slab ready for the arrival of our team," says George, "but the oak frame will arrive pre-made and is installed very quickly. "Our team will be on site for around 4 weeks for oak frame assembling if we are also installing the roof and weatherboard. The face glazing is done last of all to minimise the risk of damaging the glazing."

George Allen is a regional design consultant for Oakwrights, one of the UK's leading suppliers of oak frame buildings.
Oak frame extension ideas
1. Totally transform a detached property
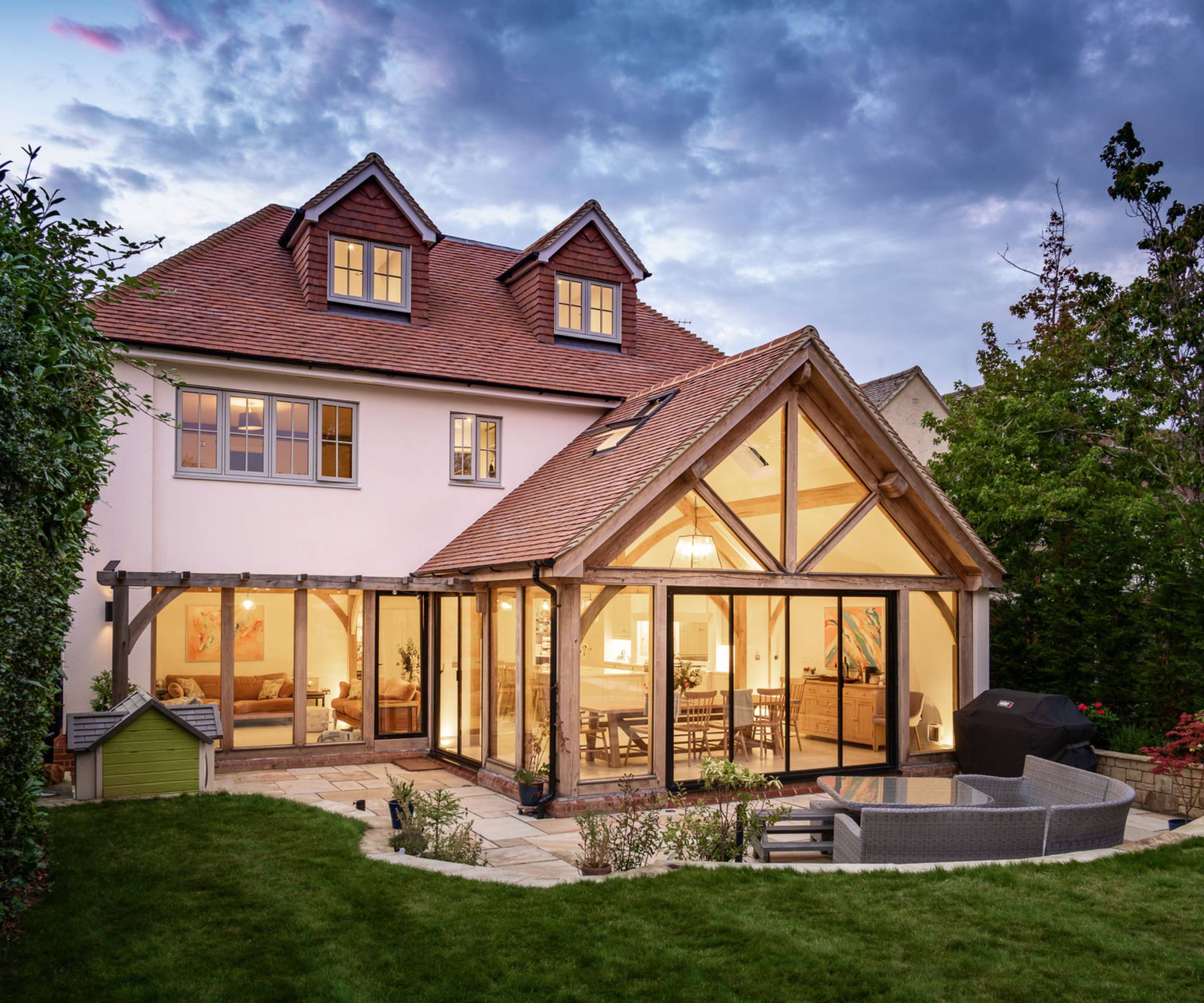
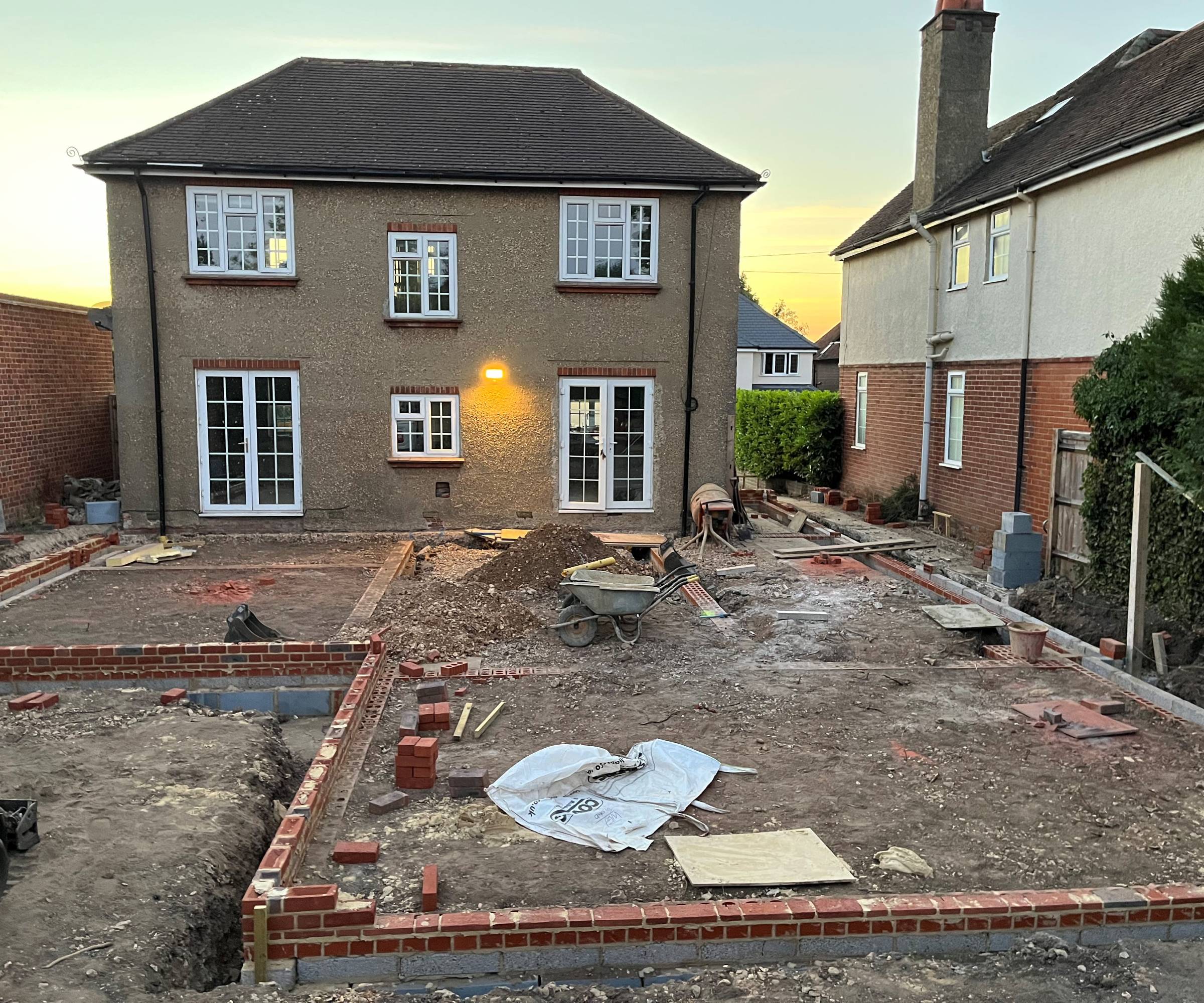
As part of this stunning project from Welsh Oak Frame, this detached property received a major overhaul including a single storey oak frame extension idea.
Transforming the tired rear exterior into a stylish, light and functional space, the extension provided the owners with an open plan kitchen, living and dining area with views and easy access to the garden.
Large black aluminium bi-fold doors provide a contrast to the oak frame, and tie in with the detailing of the loft dormer windows, while the pitched roof achieves a similar cohesive result.
2. Scale up with a double storey oak extension
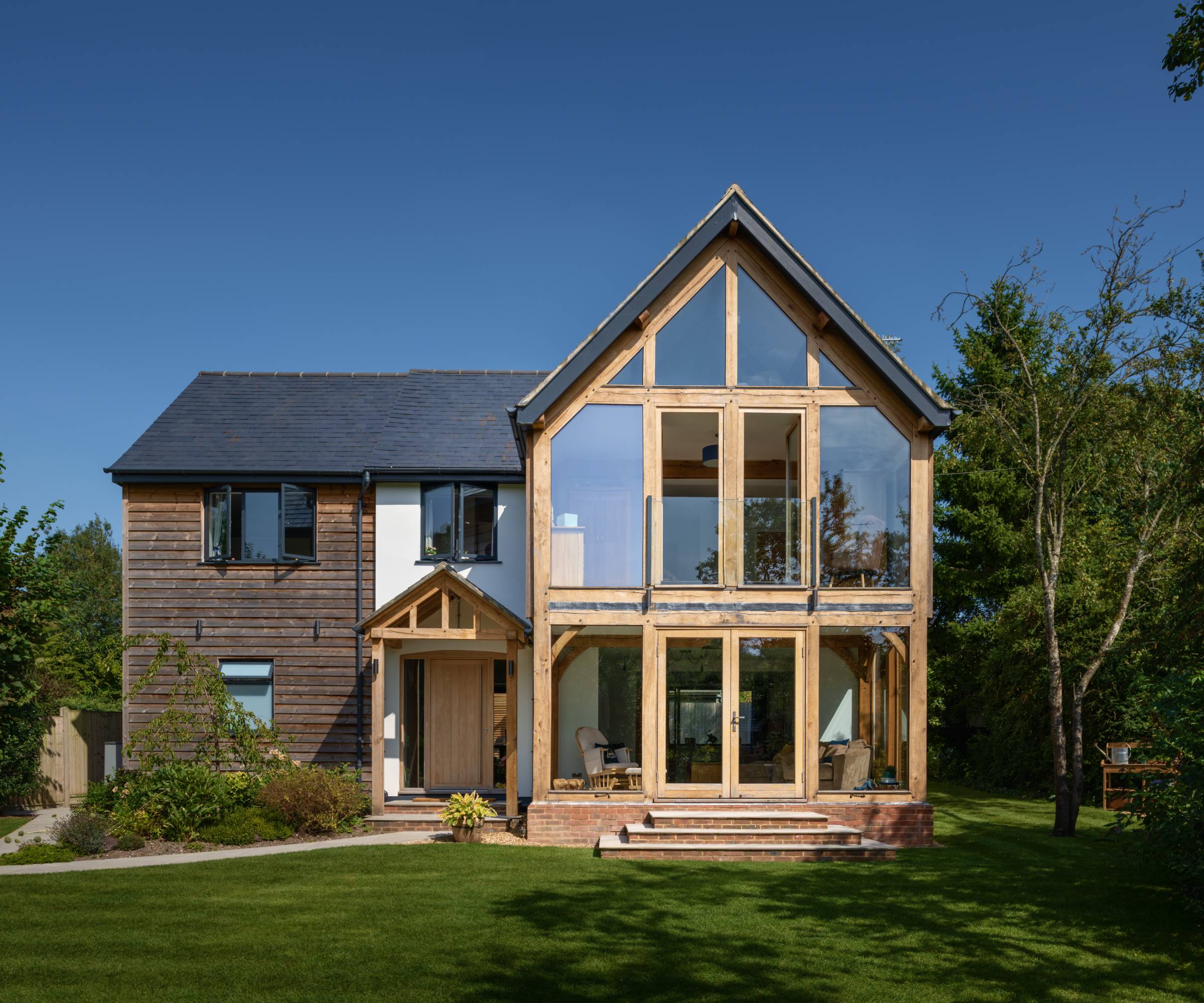
While oak extension ideas are often found to the rear or side of a property, the double storey extension to the front of this home adds an immediate wow factor and elevates it to new heights with the double height second level.
The addition of an oak porch extension helps to create unity between the old and new, while the darker timber cladding and white render on the remainder of the property provide contrast and a simple modern touch that complements the more rustic pitched perspective of the oak extension.
3. Create the feel of a contemporary log cabin
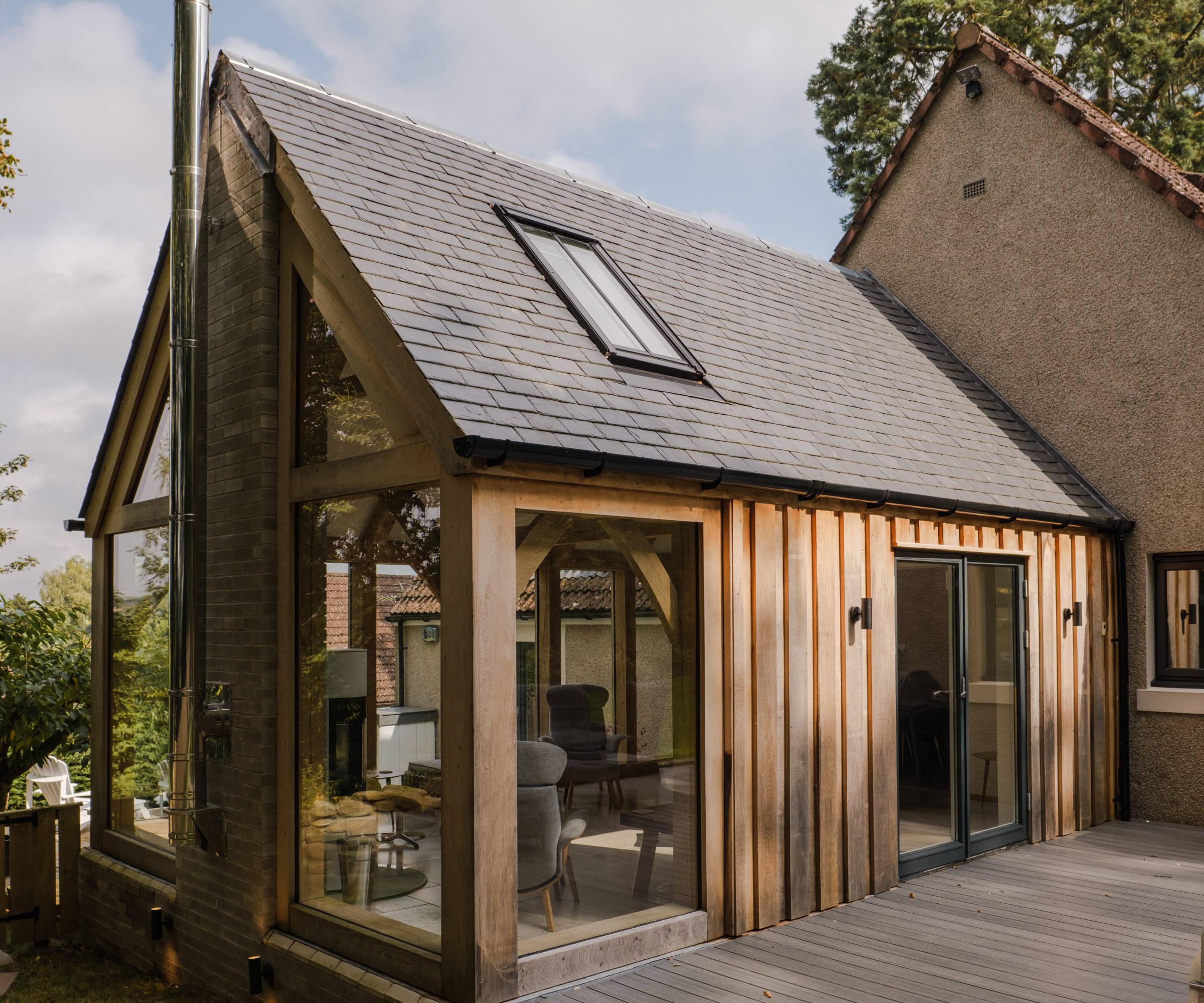
If you prefer your oak frame extension ideas to feel more compact and cosy, take inspiration from this project created by Oakwrights and designed by Fife Architects. Compact and cosy but perfectly formed, the living room extension has the exterior feel of a log cabin but with a contemporary twist, thanks to the addition of patio doors and large glazed panels on three of the walls.
Sized smaller than the depth of the house, there is also the perfect decked area outside for using during the warmer months. A sleek and shiny chrome flue adds a final modern flourish to the overall exterior design.
4. Match materials on a cottage extension idea
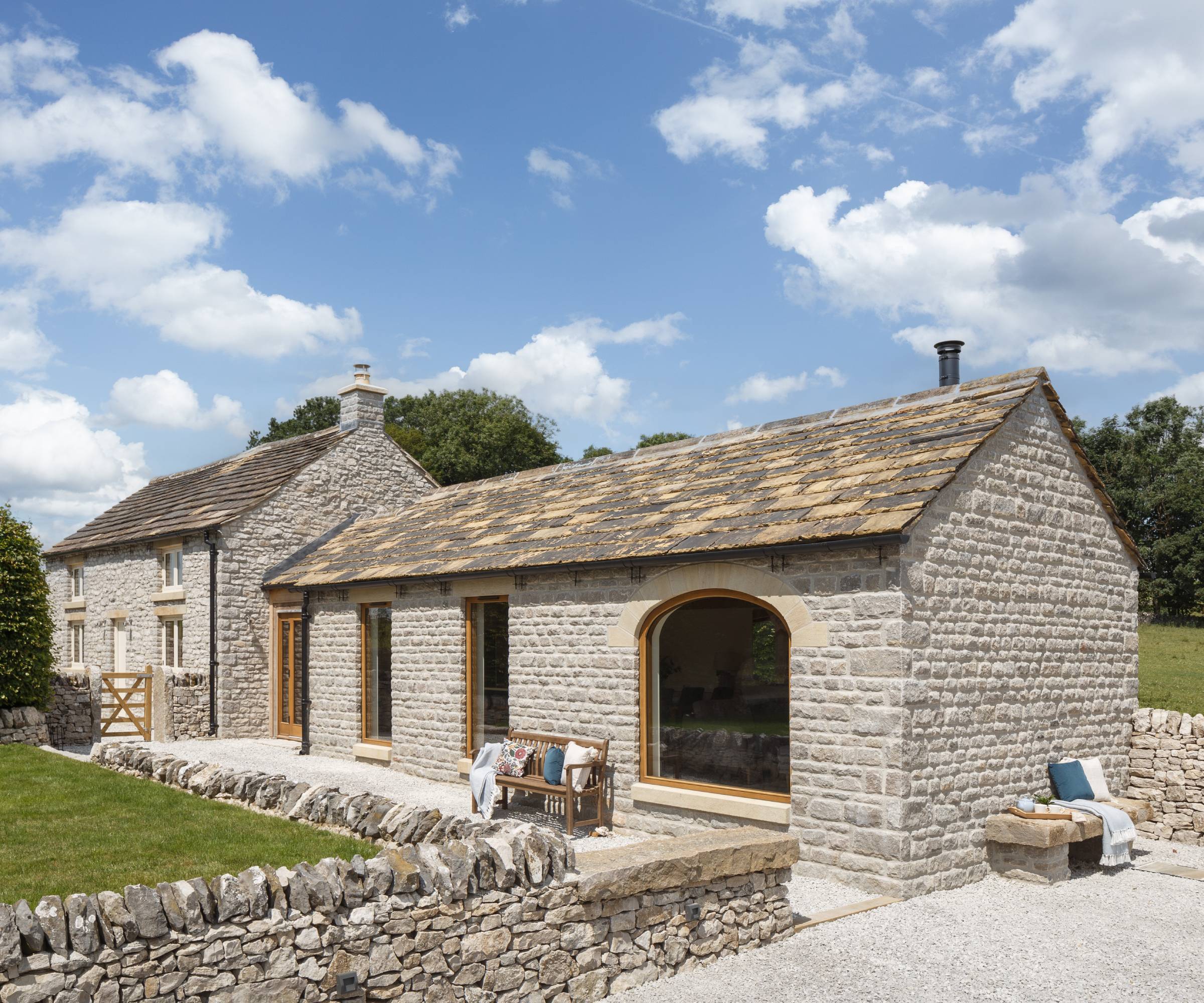
Choosing an oak frame extension to extend the size of this 17th Century limestone cottage, has resulted in a sympathetic addition that feels like it's always been part of the property.
Home to a large kitchen and dining area as well as a snug, the large arched window offers views across the surrounding landscape, while the use of natural materials ensures the new extension blends in with the older property, all while benefiting from modern construction methods.
Almost barn-like in its appearance, it's the perfect way of adding a practical and beneficial cottage extension without detracting from the beauty of the original home and grounds.
Being able to encapsulate the structure is one of the benefits of oak frame extension ideas says Paul Edmunds, founder of Welsh Oak Frame.
"Softwood stud, structural insulated panels (SIPS), weatherboarding, brickwork, masonry, render, block or stone are all options with oak frame extension ideas," he says. "The external appearance can be what it needs to be to fit both your own personal taste and vernacular local styles to help satisfy local planning regulations."

Paul Edmunds is the founder of Welsh Oak Frame, one of the leading suppliers of handcrafted oak frames in the UK that was established over three decades ago.
5. Mix and match wood finishes in your oak frame extension idea
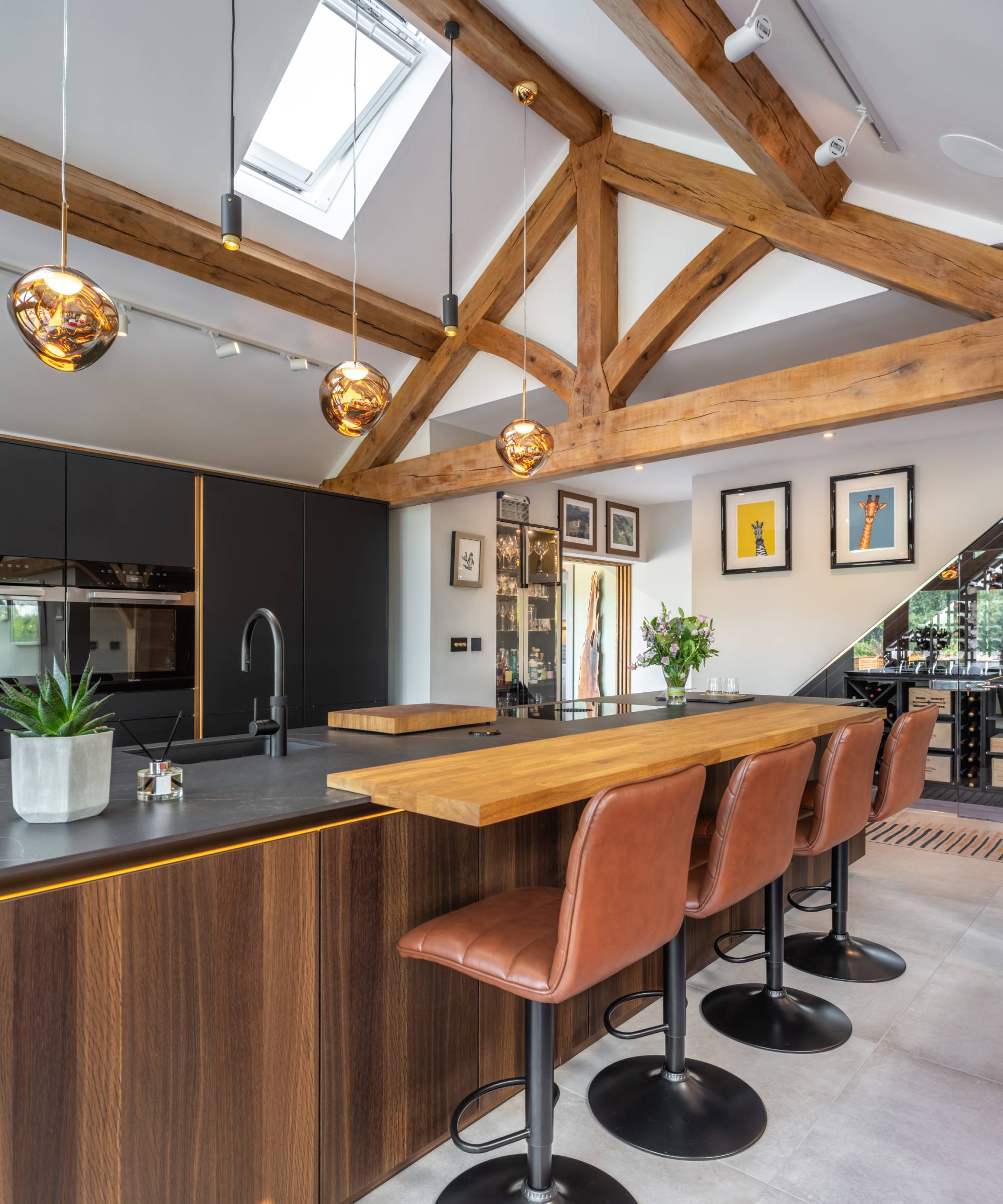
Although it can be easy to assume you should only use oak as your choice of wood in your new extension, as this oak frame kitchen extension proves, it's perfectly fine to mix and match when you pick the right type of wood and complementary fixtures and fittings.
The exposed oak beams bring out the lighter tones of the walnut kitchen island, while the black kitchen units compliment the darker ones. An oak dining countertop set into the black island worktop carries on the theme, while copper pendant lighting adds an additional modern twist and emphasises the height of the stunning vaulted ceiling too.
6. Add an oak frame extension to your garage
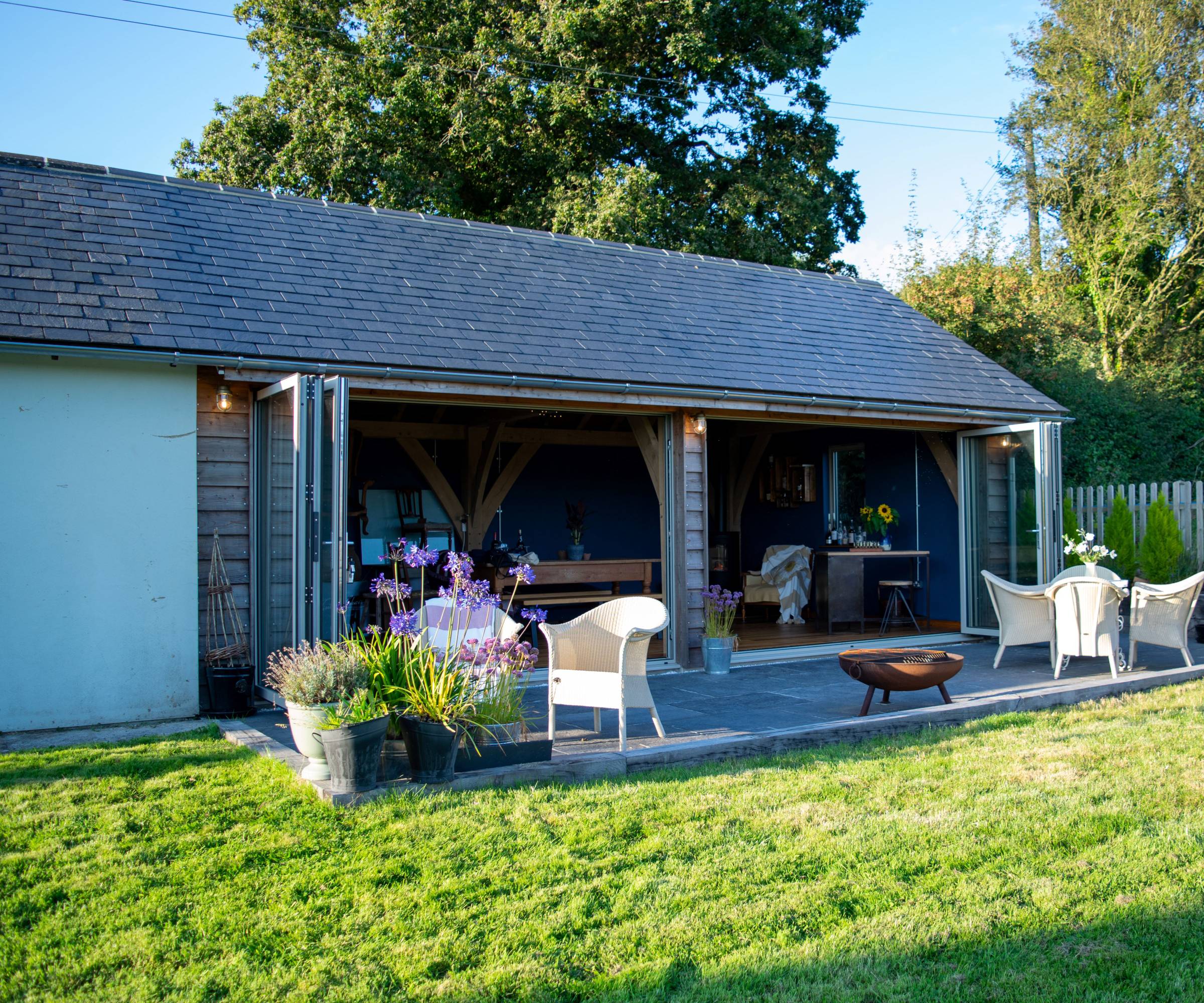
If you need a work from home solution but don't want to add an extension to your home, why not consider a garage extension idea instead?
The owner of this property turned to Carpenter Oak to help her with a permanent solution to her needs.
Using the footprint of an existing shed and greenhouse that were attached to her garage, the company designed a multifunctional space which included a studio for the client's upholstery hobby, as well as an entertaining space that she could use year round. Bi-fold doors open out onto the patio and garden in the summer, or the owner can keep them closed and have the log burner on in the colder months.
7. Create interest with a curved oak garden room extension
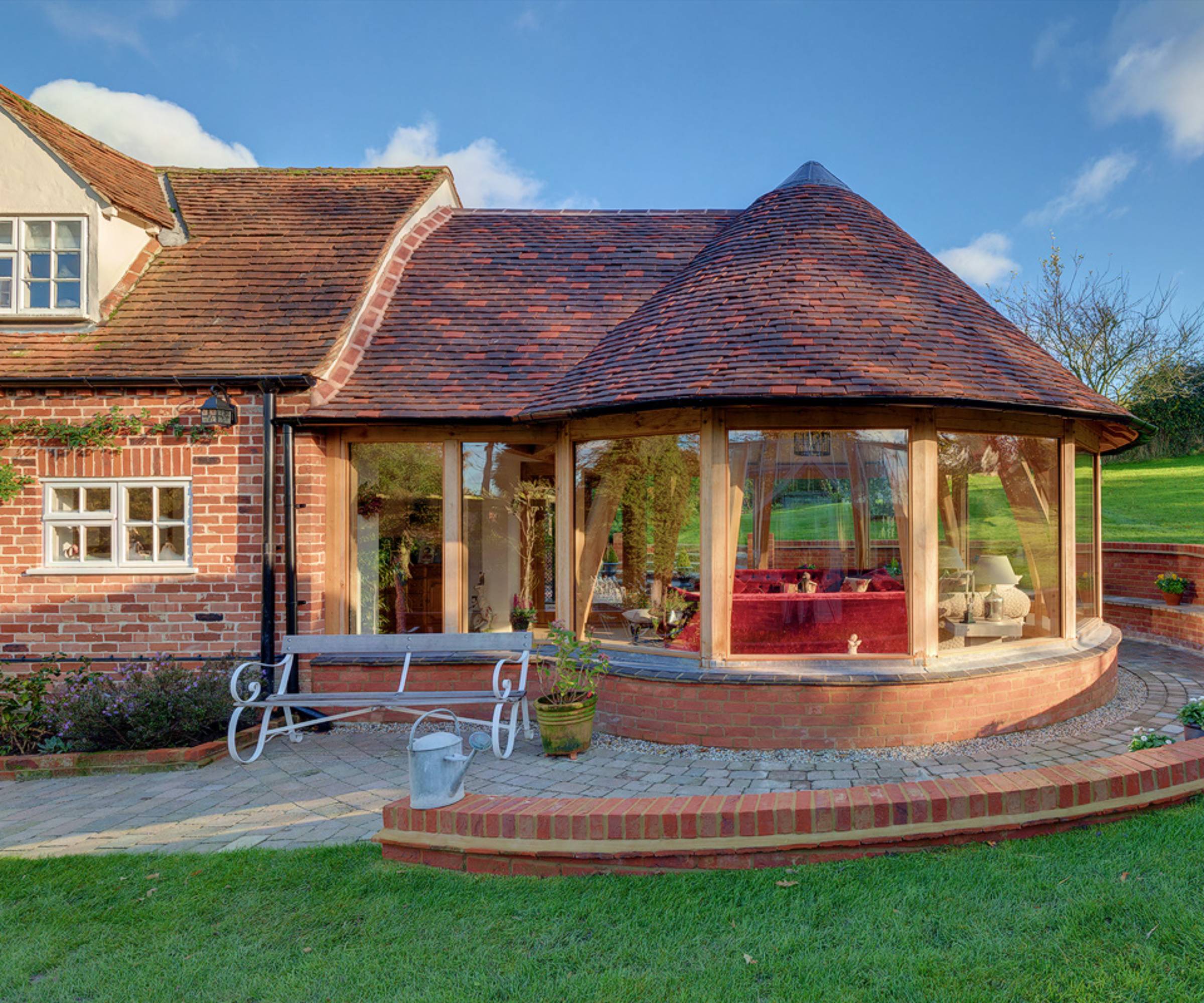
Although building an extension often relies upon following angular lines, it doesn't always have to be this way, as this oak garden room idea demonstrates well.
Adding the perfect punctuation to the side of this cottage, the faceted oak framed windows provide 360° views onto the garden and the roundel design which features bespoke oak braces inside, matches the existing oak in the main property.
Using a brick base helps tie the old and new together creating a quirky and characterful addition to this countryside home.
8. Extend a bungalow with an oak frame extension
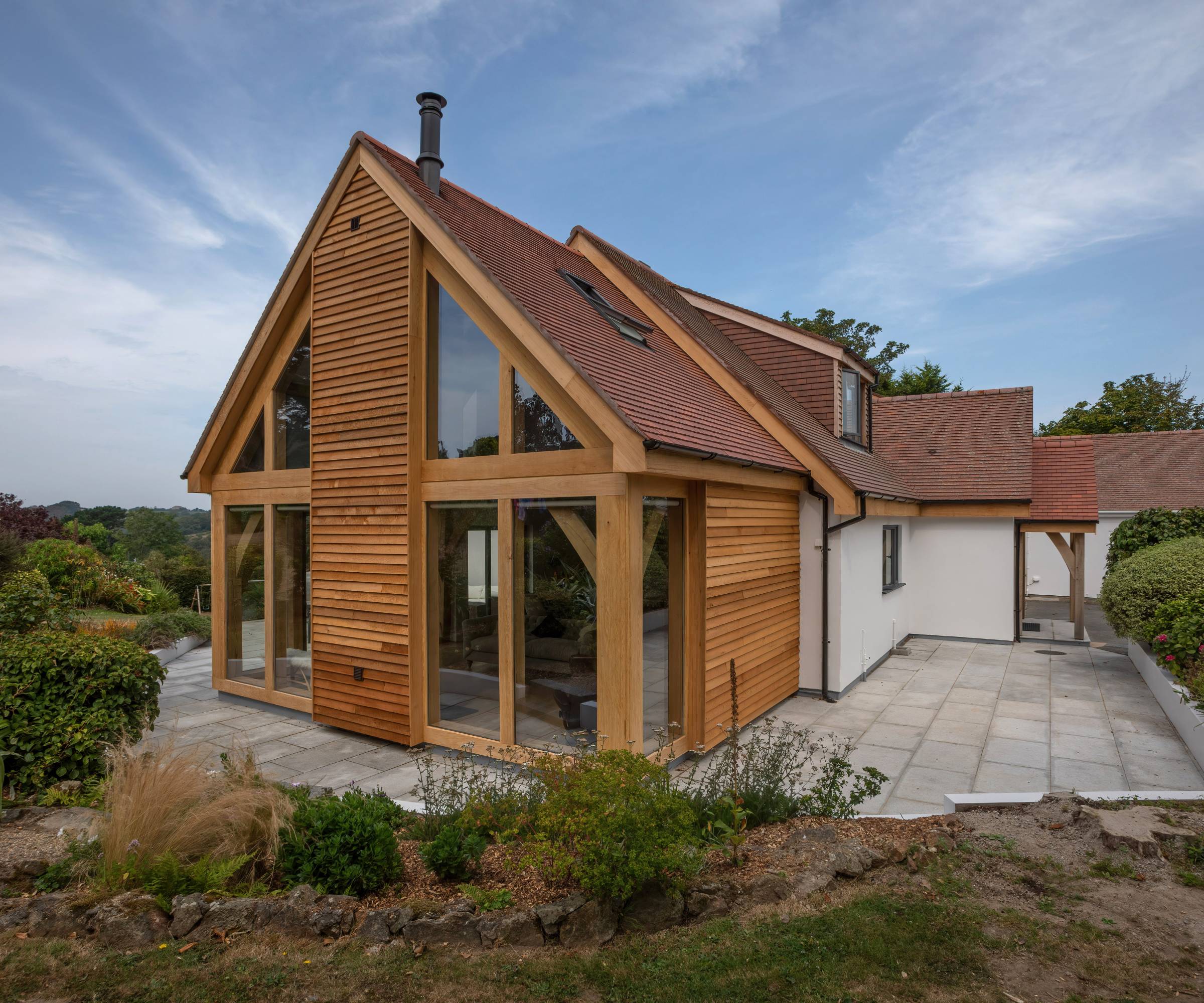
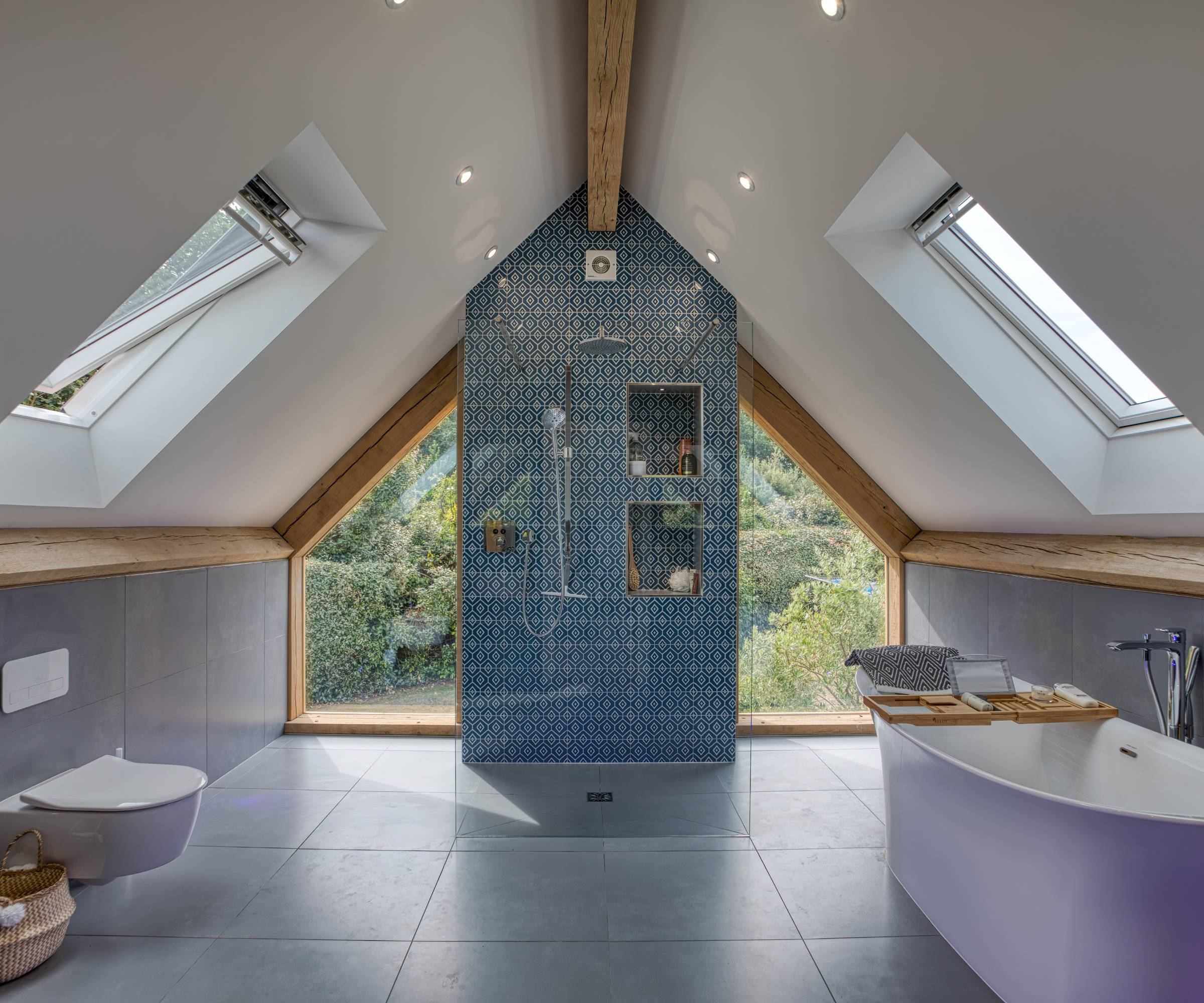
If you stumble across a bungalow on Plotfinder, it can often provide a great opportunity for a home renovation or bungalow extension idea. Often smaller in stature, extending both outwards and upwards is often available as an option, as the owners of this bunglow in Guernsey realised.
Transforming what was once a 1990s chalet style bungalow, the whole project involved a major refurbishment, layout changes and the addition of a clever oak extension to create a beautiful open plan living area on the ground floor and master with ensuite on the 1st floor.
Leaving the oak exposed also added to the charm and is essentially one of the best features of oak frame extension ideas, says Dan Wilson, project consultant at Carpenter Oak.
"Whatever your chosen extension style, ultimately, it's the timber that brings the wow factor. Every post and beam will have its own characteristics and they will only improve with age," says Dan. "Having a unique, handcrafted oak frame with beautifully integrated glazing is always going to look exceptional."
9. Showcase an exposed oak beam vaulted ceiling
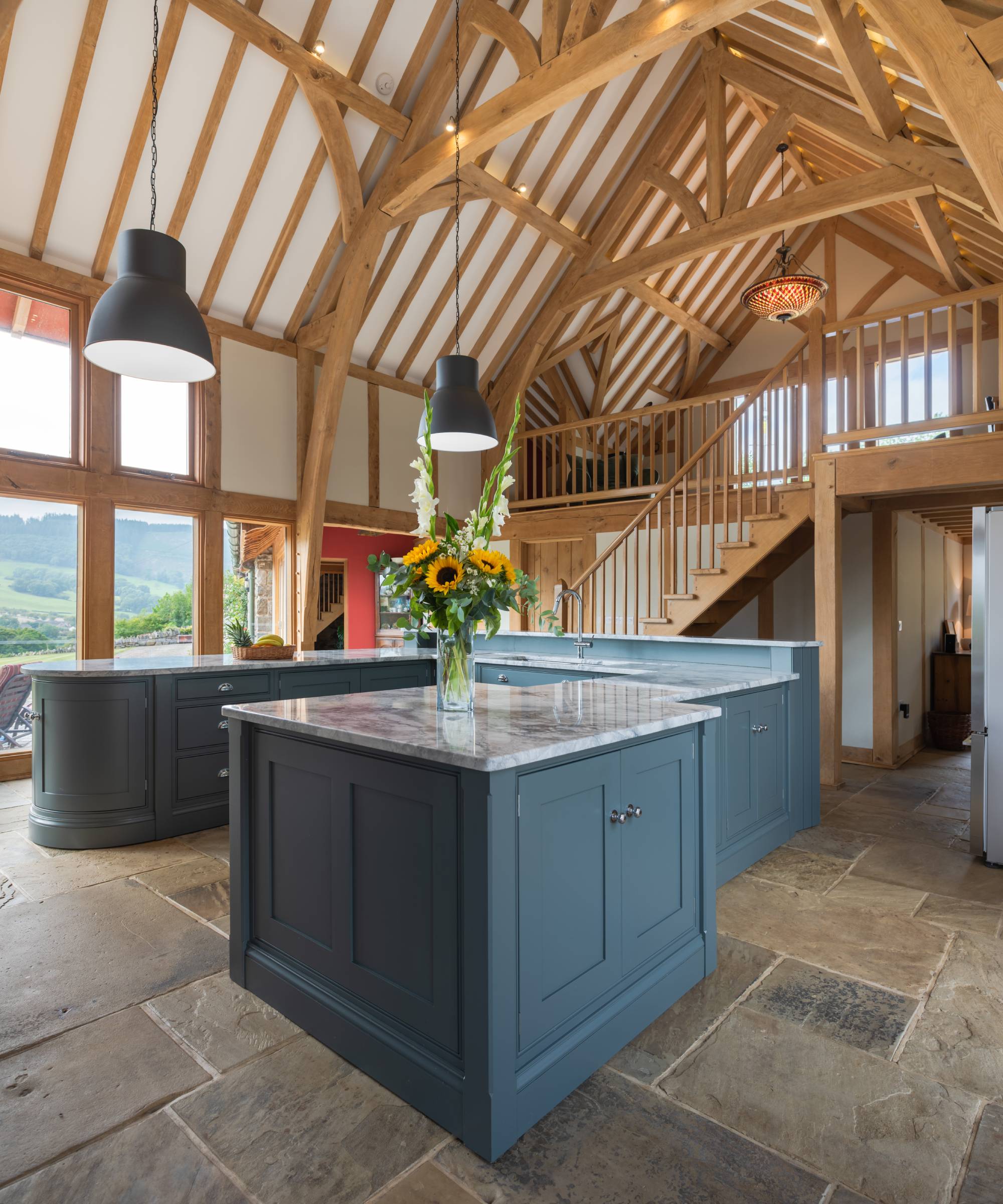
Sometimes the less is more approach simply isn't enough, and when it comes to oak frame extension ideas, it's often the case as this vaulted ceiling demonstrates well.
Leaving the oak beams and braces exposed shines a light on the intricate detailing that can be achieved with oak frames. The creation of a stunning vaulted ceiling, that's almost ecclesiastical in design, adds a breathtaking element to this home, which combined with the oak staircase and large picture windows is the perfect example of when more is a must.
10. Clad your current home with oak to match your new extension
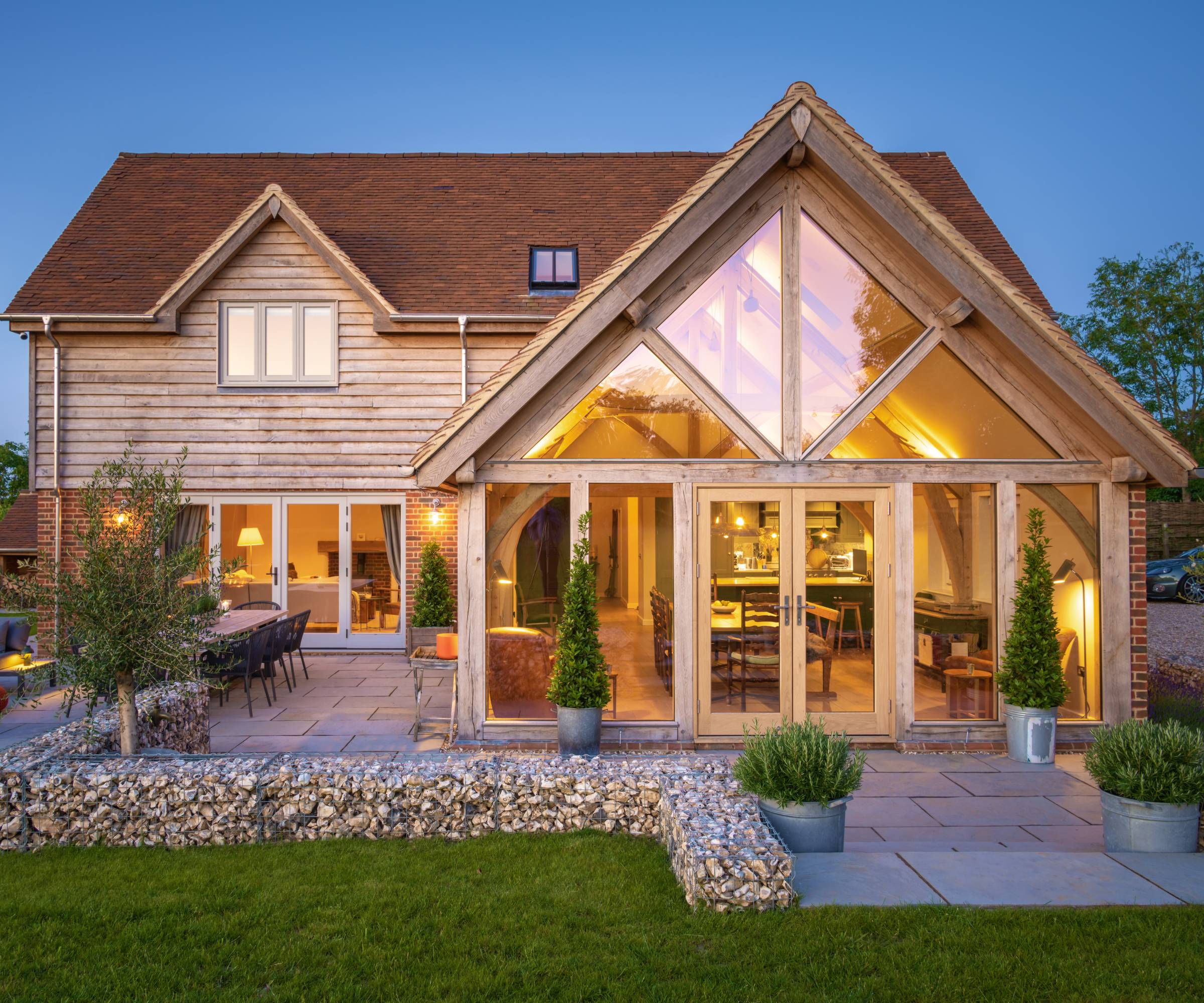
If you're keen for your new oak frame extension ideas to feel like they've always been part of your home, give the exterior of your home an overhaul at the same time as adding the extension.
In this property, simple oak boards have been used to clad the top half of the house, marrying up perfectly with the oak frame of the new extension. Matching roof tiles and window/patio door frames help turn this extension into what feels like a new home project, rather than an extension.
11. Use your oak beams to define zones in your open plan extension
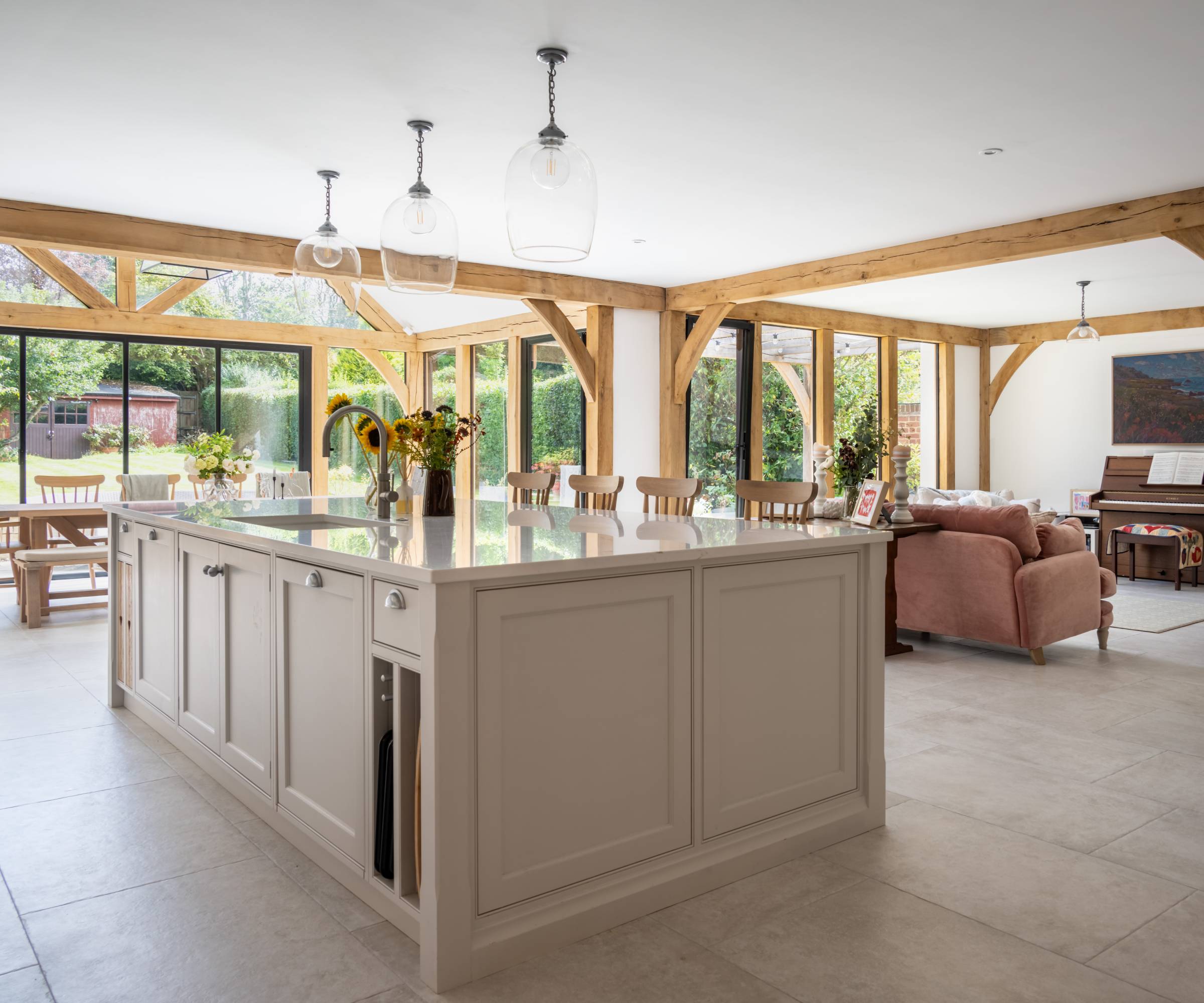
Although there is the growing feeling in home extension trends that when it comes to open plan vs broken plan, the latter is on the rise, it's easy to create definition in an oak frame extension idea.
Instead of adding walls, the structural ceiling beams become a subtle way of breaking up the different zones in an open plan scheme. Creating invisible boxes, the kitchen, dining and living room areas of this extension are clearly separate but equally together. Using the same extension flooring throughout creates a light and airy backdrop against which each room setting sits comfortably.
12. Pick a palette of natural materials
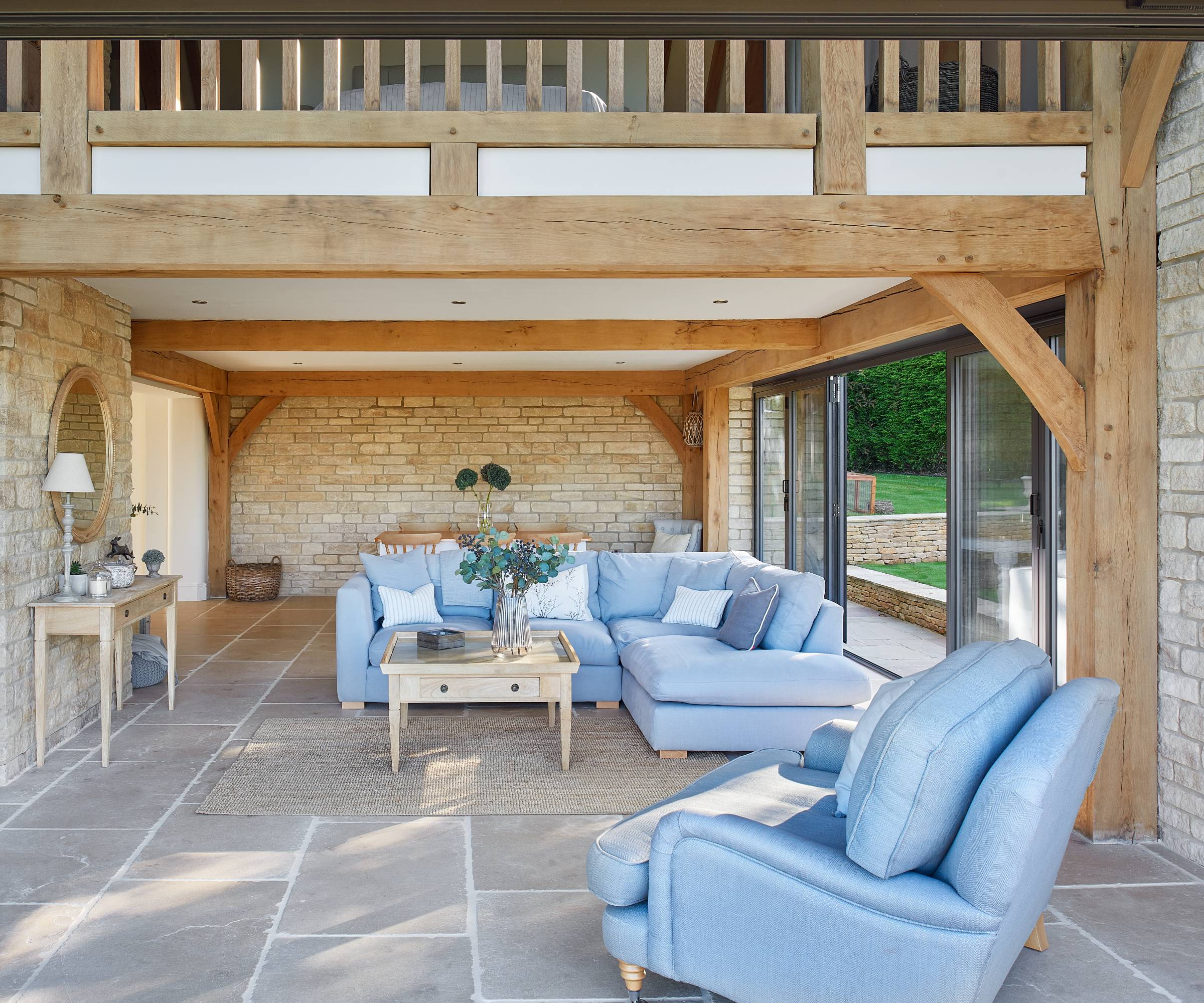
For a rustic country feel on the inside of your oak frame extension ideas, follow the lead of this light and airy living room which uses a simple palette of pale stone, brick, oak and light wood to create a calm and soothing interior.
For warmth, install underfloor heating which will also ensure no pipework or radiators need to be installed on the exposed brick walls. Simple downlights in the ceiling add sufficient illumination, while the large bi-fold patio doors provide easy access to the outdoors.
13. Log burners are an effective heating option in oak frame extensions
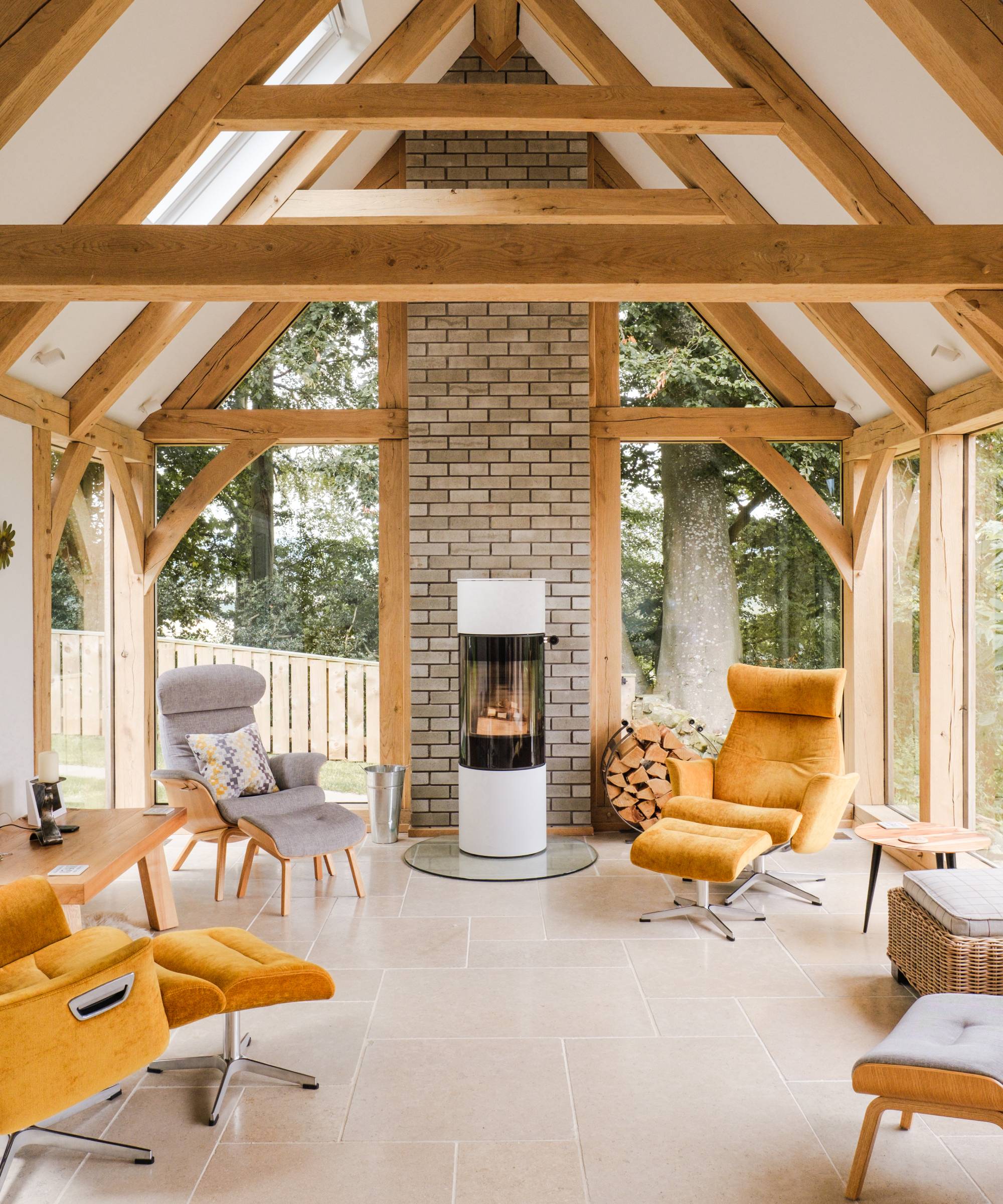
If you're looking for ideas on how to heat your extension, log burner ideas are one of the best ways of not just bringing warmth to your space, but also adding a focal point to enhance your design.
This contemporary white log burner turns the brick wall into something more stylish and works well with the otherwise simple grey, yellow and white colour palette of this oak frame extension idea. An external flue ensures the log burner meets with building regulations and a round glass hearth doesn't detract attention away from the log burner itself.
14. Design a sympathetic extension to a period property
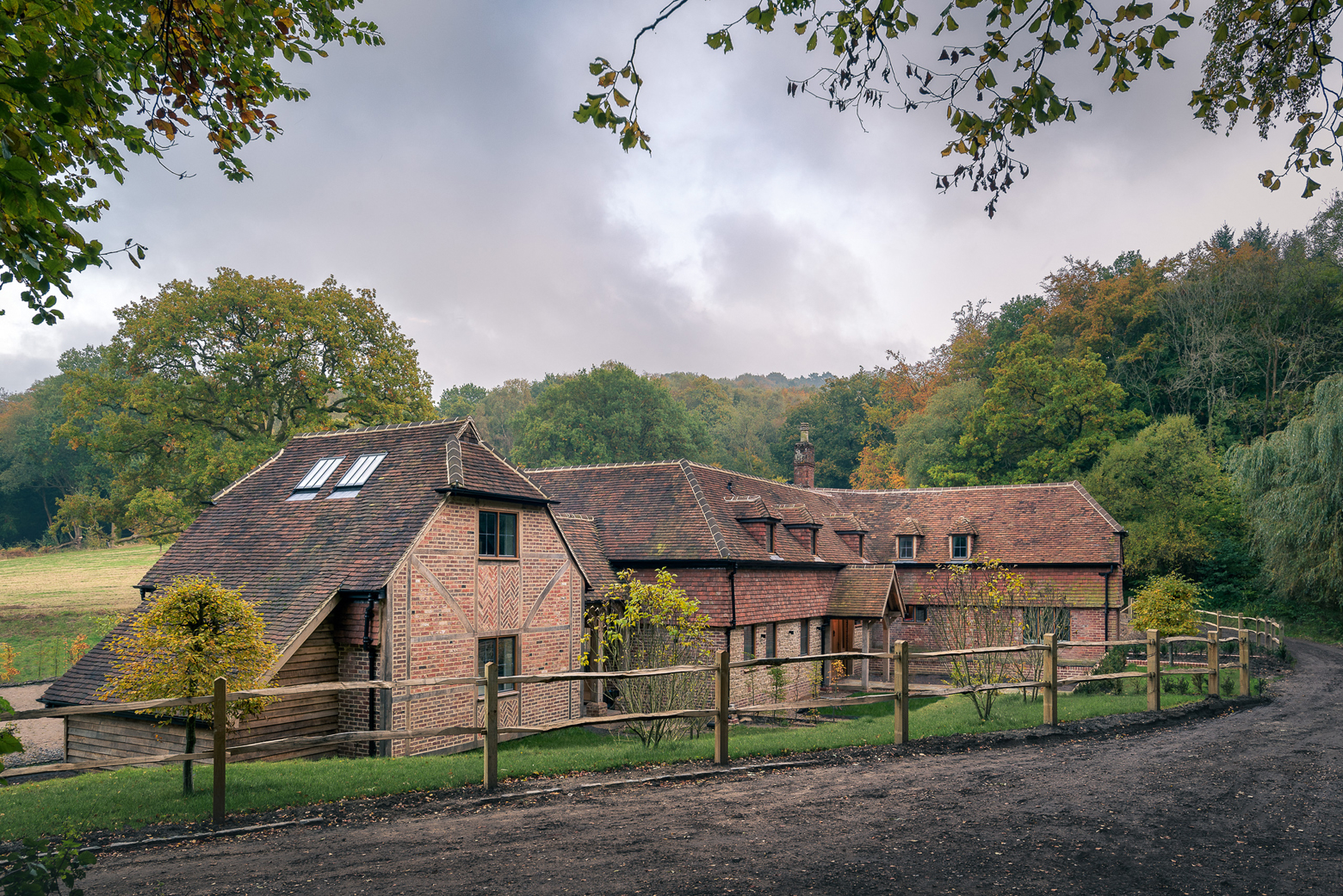
Oak frame structures are often chosen to match existing period homes, timelessly adding to their existing charm, but attention to detail is absolutely key to getting it right. Take time to match materials, architectural forms and historic quirks.
By choosing an oak frame structure, the homeowners of this Grade I listed 16th century cottage were able to double the size of their property in a sustainable and natural way.
Thirty one tonnes of oak supplied by Living Oak were used, while efforts to tie in the new addition with the existing house – by using a similar roof tile and brick stain – make this project undoubtedly special.
14. Connect to an existing house with a glazed link
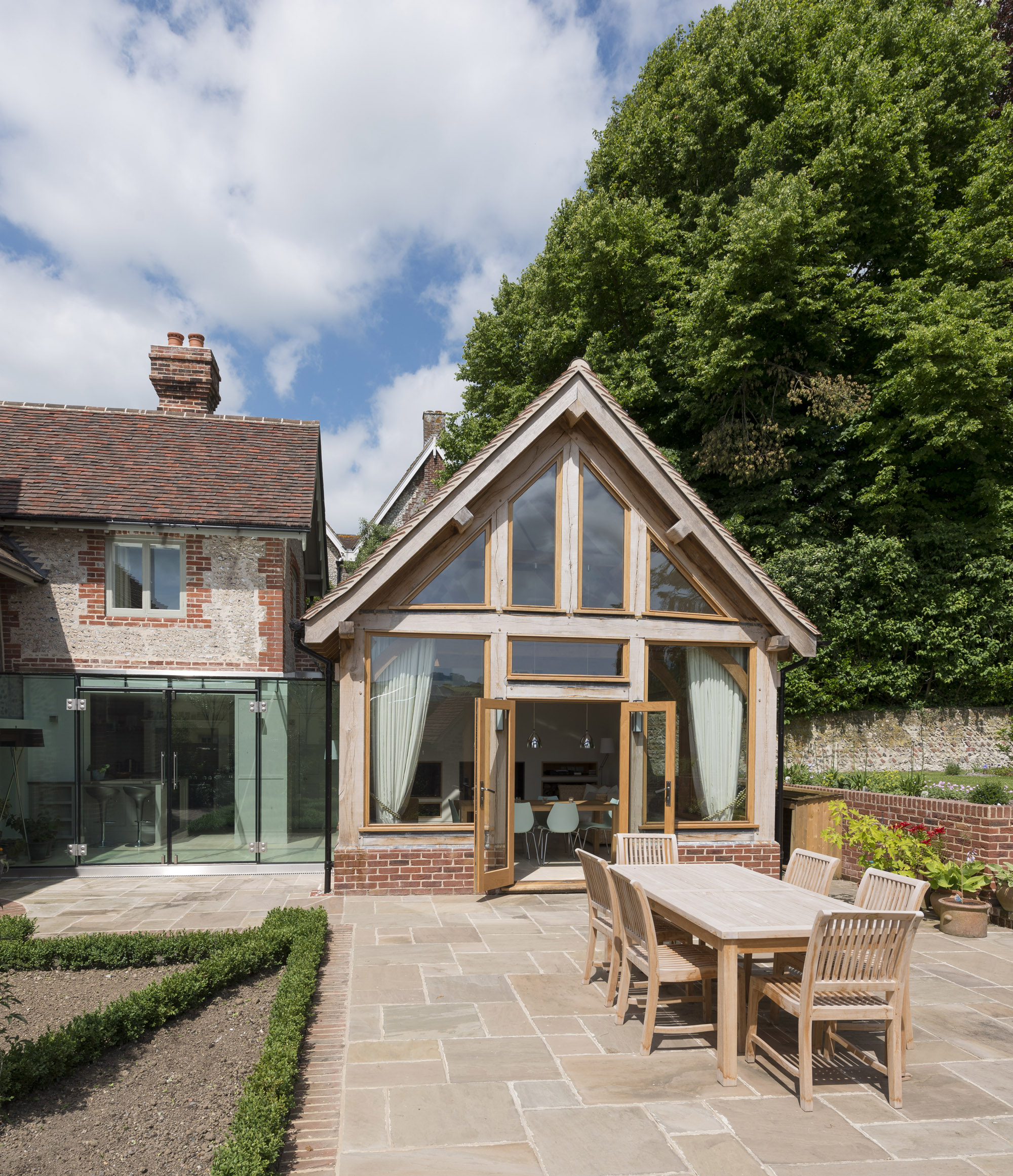
If you don't want to attach your oak frame extension directly to your home and prefer the concept of a separate garden room, but are keen to make access to your new space easy (regardless of what the UK weather brings) a glass link extension could be a clever addition to your scheme.
This Border Oak garden room has been connected to the main house via a glazed link, that in turn adds additional room to the overall floor plan. While the contemporary finish increases the extra natural light, it creates the illusion that the extension and home are individual spaces in their own right.
15. Extend in oak for a barn conversion project
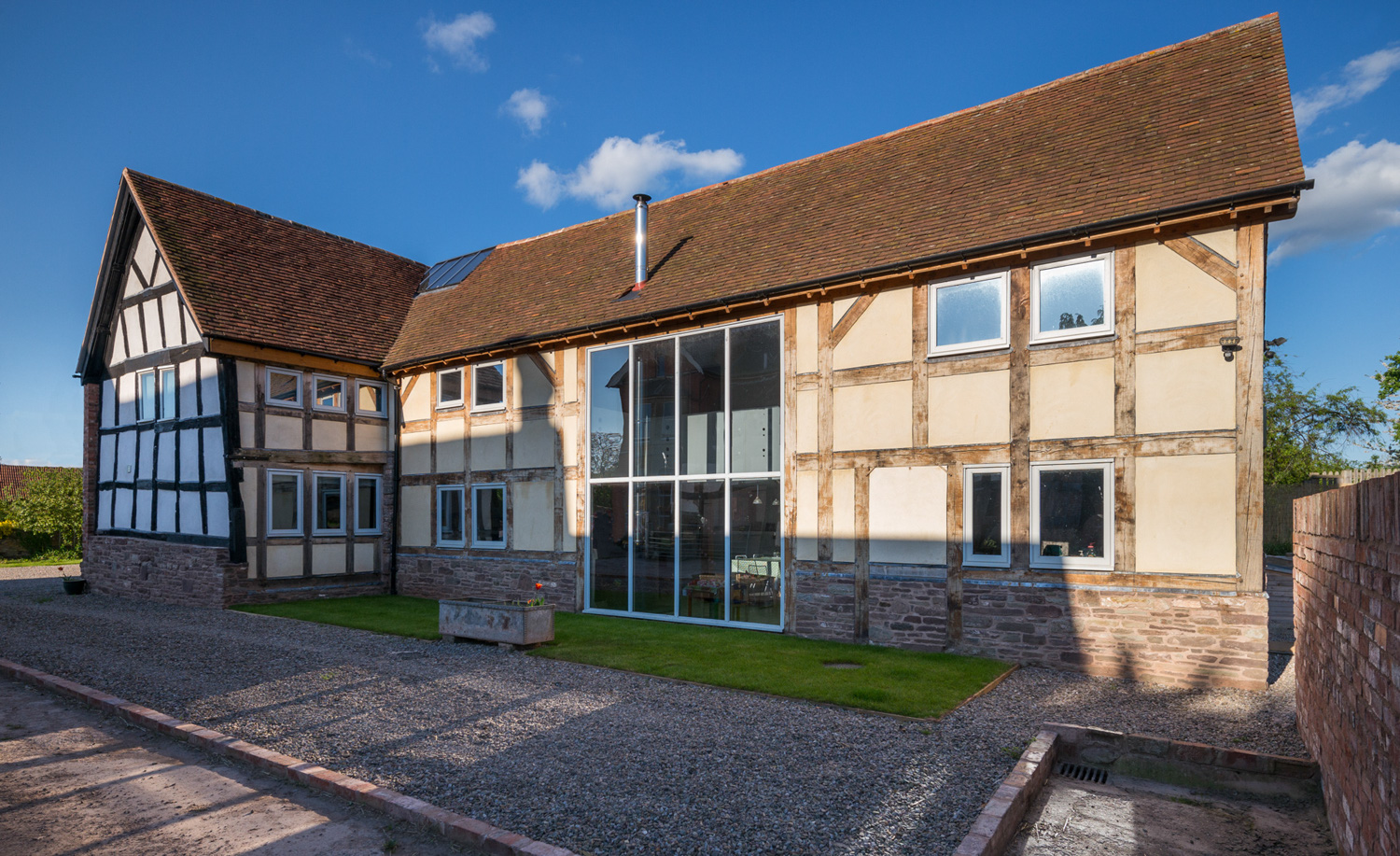
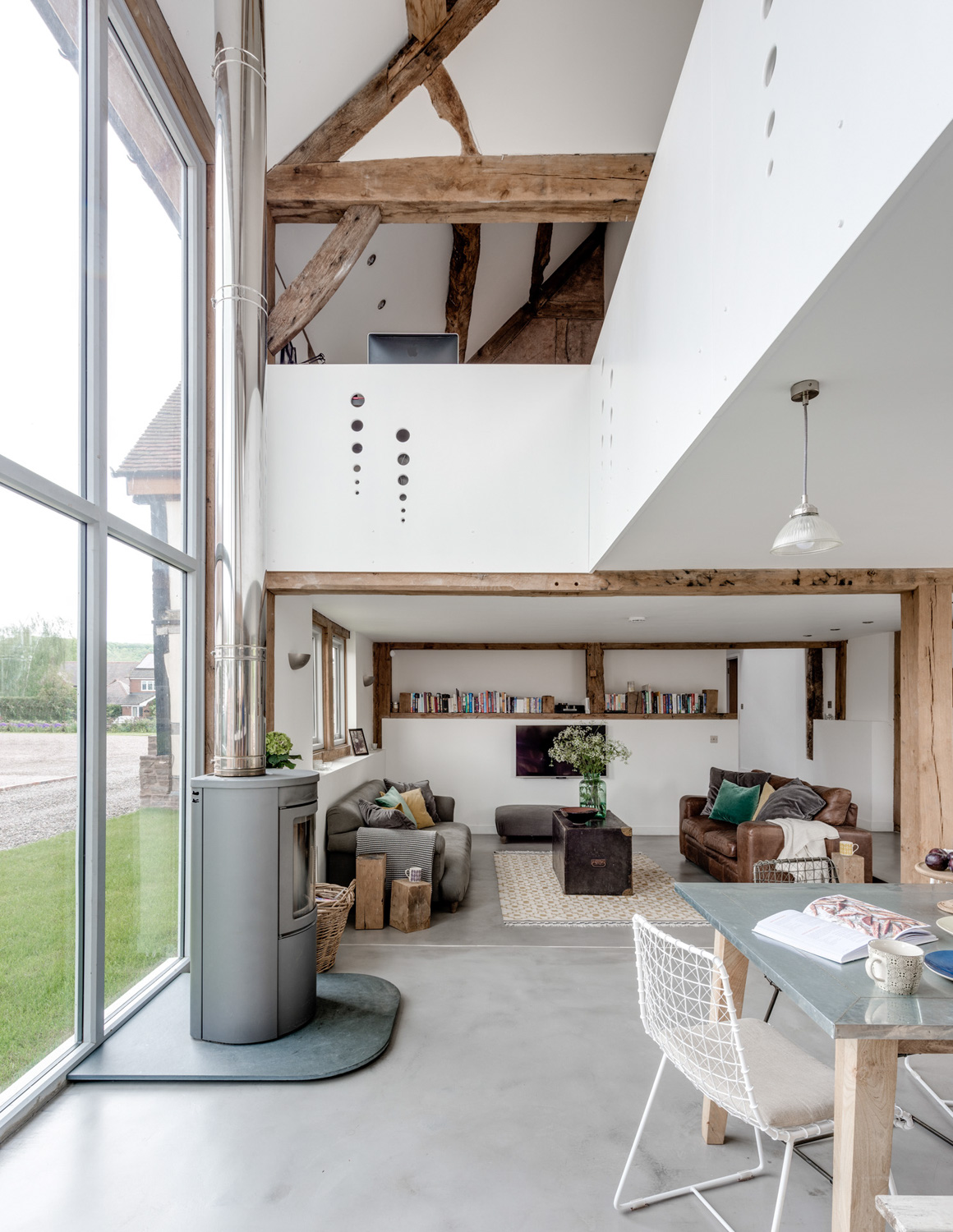
If you're embarking on a barn conversion project, an oak frame extension could be the perfect addition to your scheme.
In this barn conversion completed by Border Oak, the task involved restoring two timber-framed barns, one of which had to be demolished over many weeks with each piece of timer logged and transported to Border Oak’s workshop.
Some of the original timbers were salvageable and could be incorporated into the new frame which was then linked to the other using a glazed break.
Contemporary styling inside also beautifully highlights the character and charm of both buildings.
16. Create a three-storey oak extension
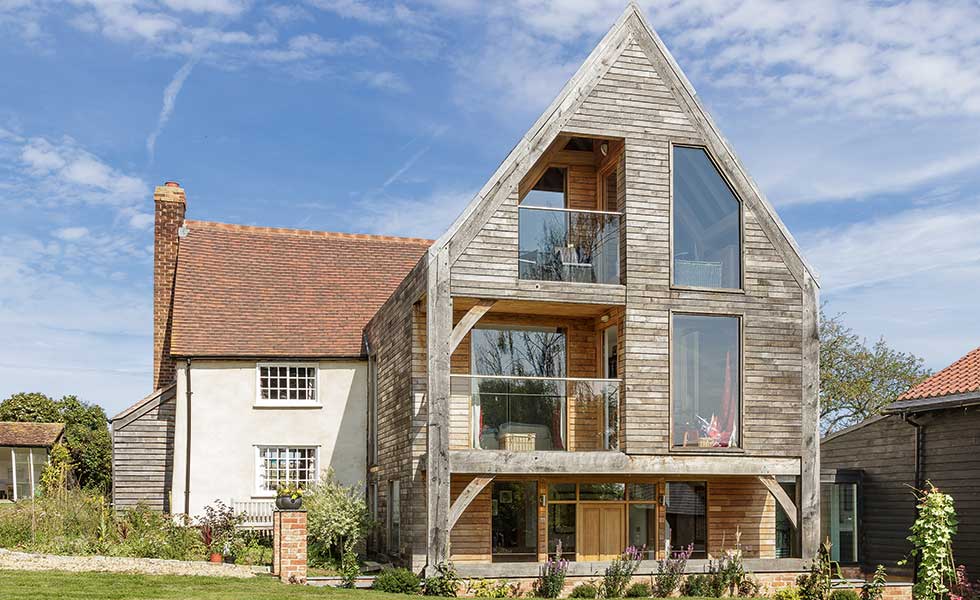
As the 18th-century 'wing' to this Grade II-listed property had become structurally unsound, the owners had to demolish it but still needed to add back the space they lost in the process.
Rather than replicating what was there, Oakwrights designed and built this magnificent three-storey extension with large glazed panels and outdoor seating areas with glazed balustrades on all levels to maximise on the views across the rolling countryside.
Of course, while extending in oak is an option, oak frame homes are also a popular option for a self-build project. Find inspiration in our gallery of oak frame homes and if you're looking for an even more sustainable approach to house building, find out how the UK's first oak frame Passivhaus was bought to life.

Sarah is Homebuilding & Renovating’s Assistant Editor and joined the team in 2024. An established homes and interiors writer, Sarah has renovated and extended a number of properties, including a listing building and renovation project that featured on Grand Designs. Although she said she would never buy a listed property again, she has recently purchased a Grade II listed apartment. As it had already been professionally renovated, she has instead set her sights on tackling some changes to improve the building’s energy efficiency, as well as adding some personal touches to the interior.
