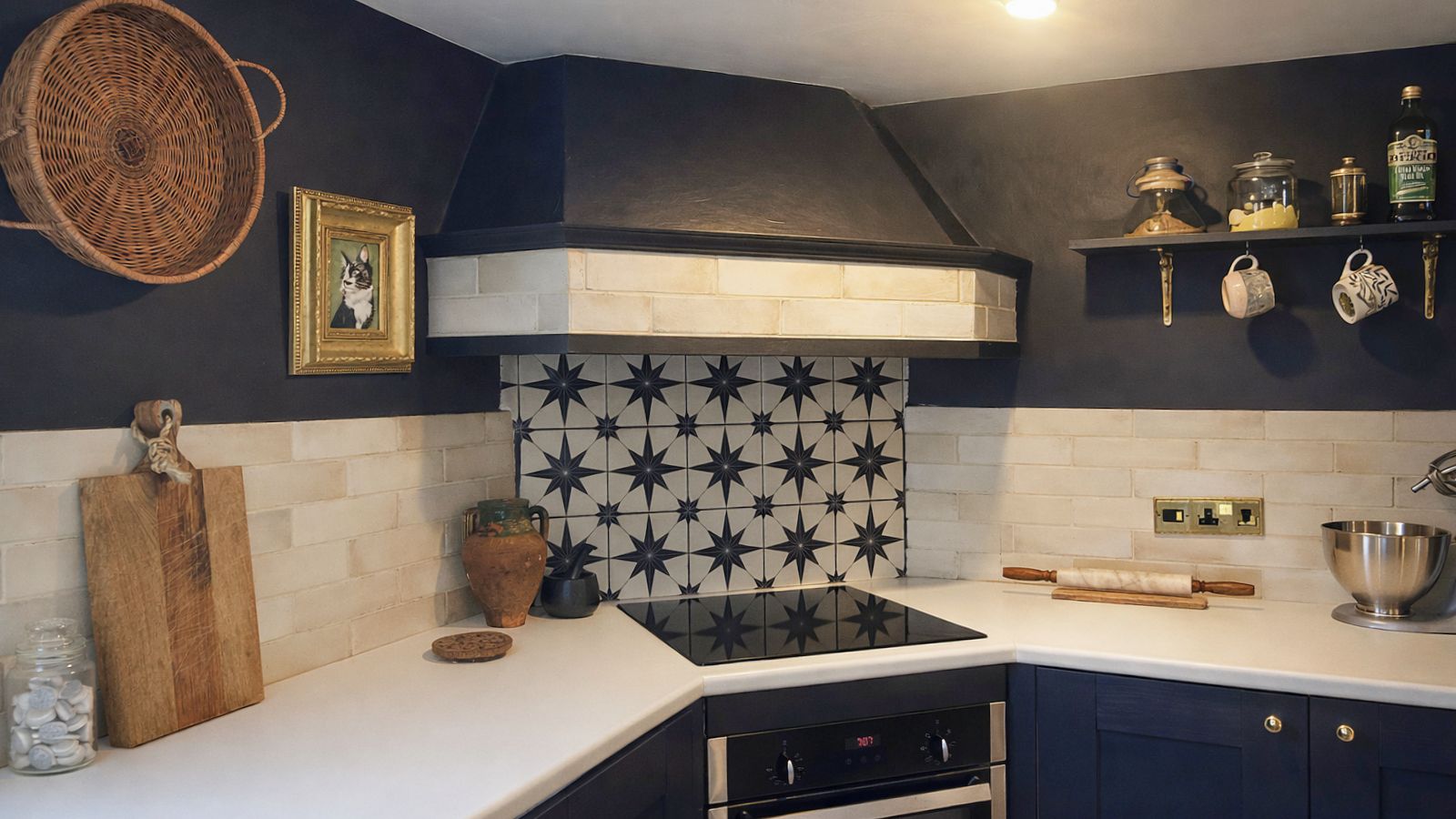‘We have future-proofed every part of our house’ – step inside this couple’s oak frame forever home that blends character with contemporary design
Knowing this was going to be their lifetime home, Dawn and Graham Hillier put heart and soul into every aspect of their new-build project
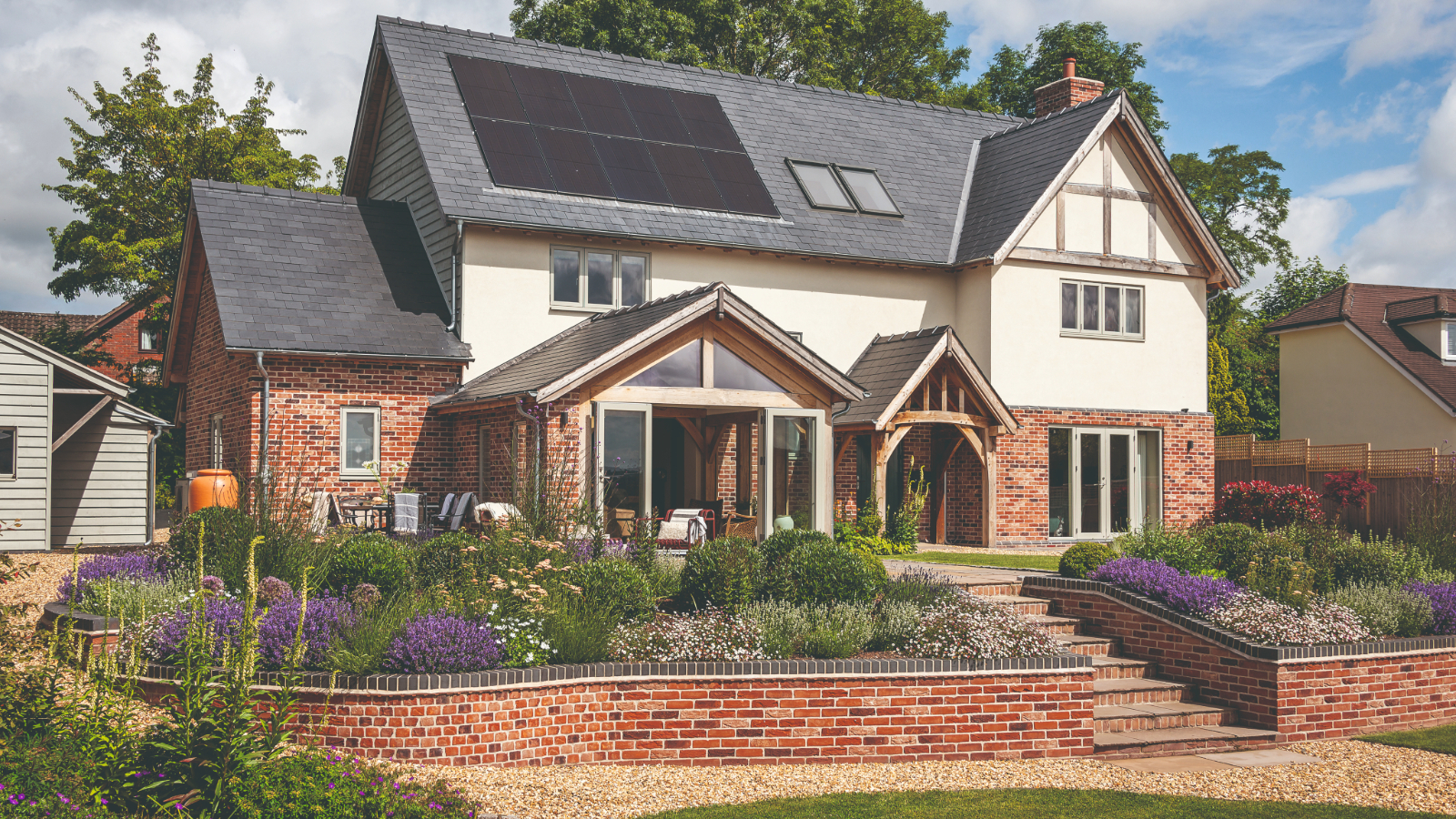
Bring your dream home to life with expert advice, how to guides and design inspiration. Sign up for our newsletter and get two free tickets to a Homebuilding & Renovating Show near you.
You are now subscribed
Your newsletter sign-up was successful
The motives for those who choose to embark on the self-build route are many and varied and for Dawn and Graham Hillier, the practicalities of everyday life were the main factor.
The couple were living in a big old farmhouse in Monmouthshire that was cold, draughty, uneconomical to run and increasingly becoming a challenge, particularly for Dawn, who has MS.
"We decided we wanted somewhere that combined character with all the benefits of a new, modern house," says Dawn. "Initially we didn’t have strong views on the type of property we wanted, but as soon as I went to visit an oak frame show home, that was it – there was no going back."
And Graham agrees, saying, "We instantly decided to look for ways we could build a bespoke home that would meet our future needs."
Project details
- Location Ross-on-Wye
- House type Oak frame detached house
- House size 250sq m
- Project Self-build with oak frame from Oakwrights
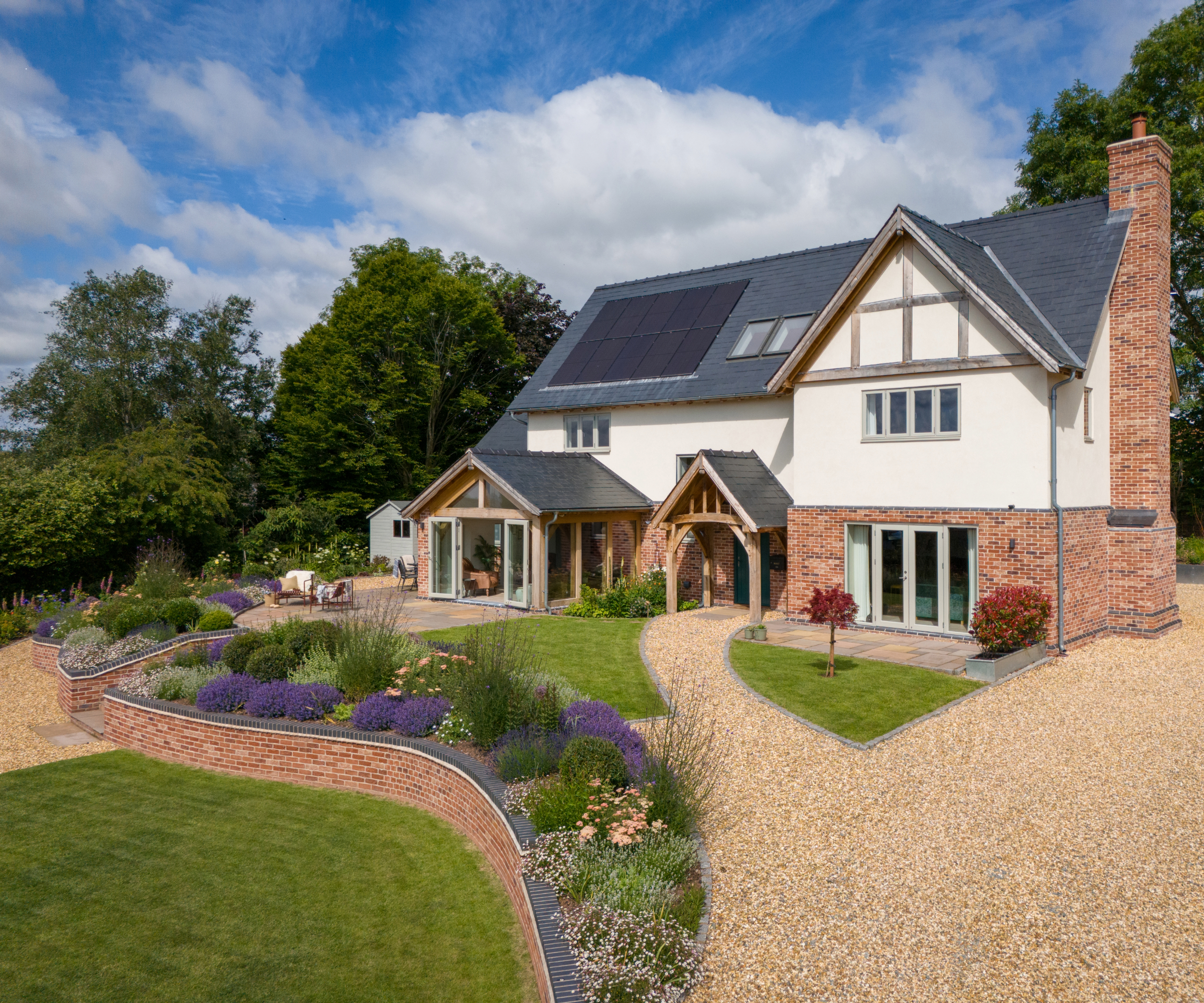
Dawn and Graham chose brick stock in a mix of light and dark hues for a rustic feel
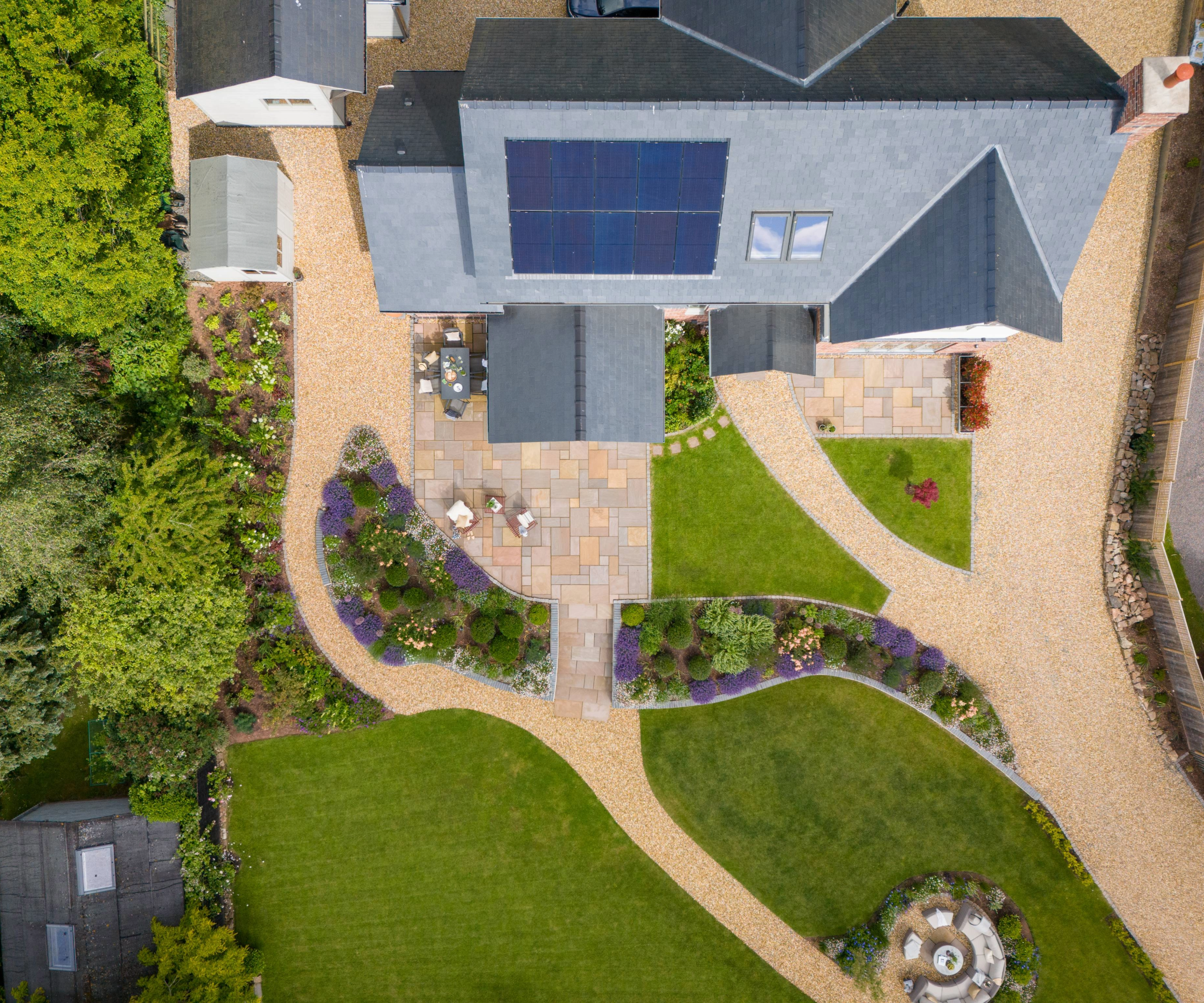
The property took 14 months to build
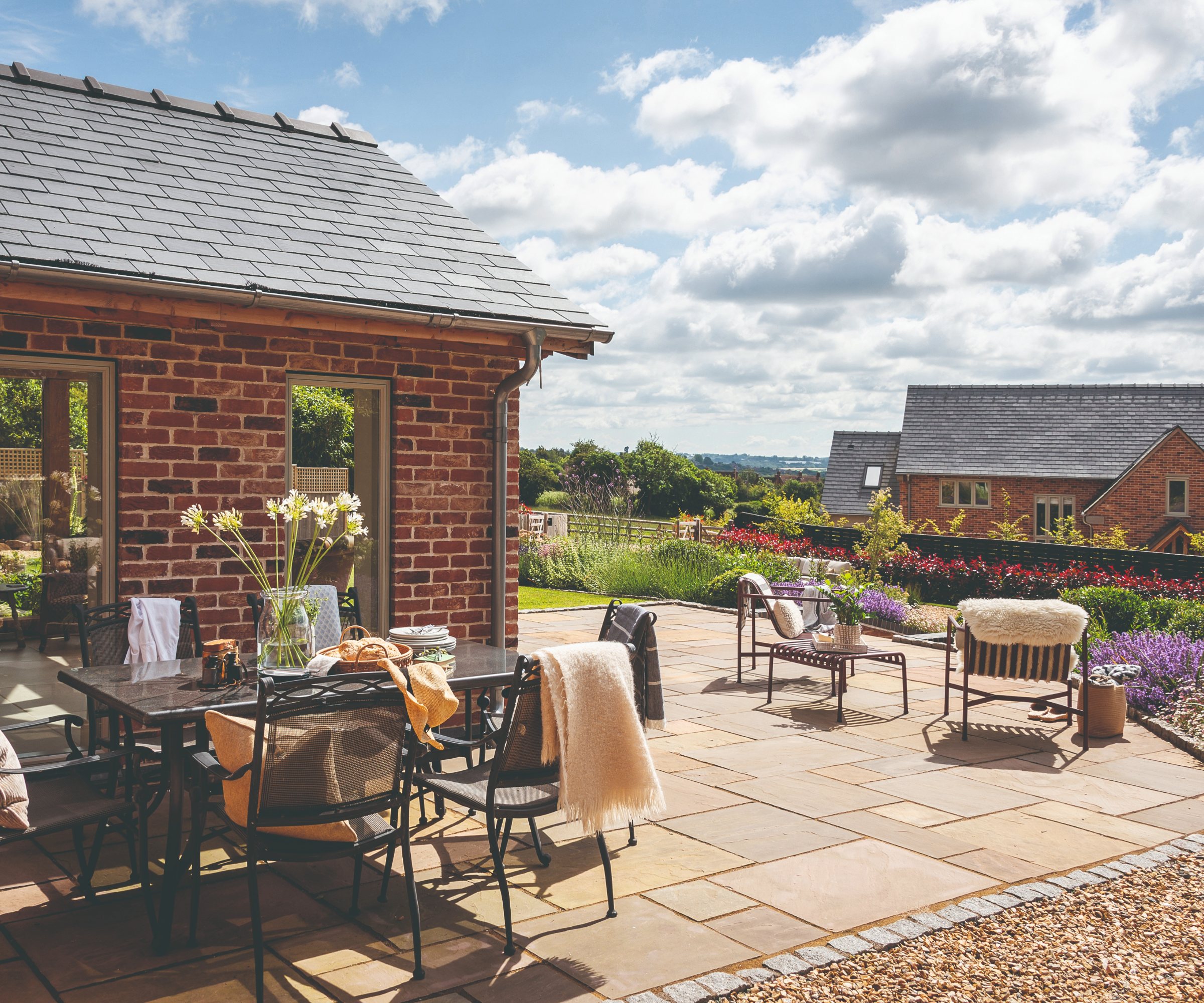
The garden layout was designed by Dawn and Graham, and the hard landscaping was completed towards the end of the build
Finding suitable land
Despite wanting to stay in Wales, Dawn and Graham couldn’t find a suitable plot in their area, but also felt that their local planning authority were overly restrictive, so they widened their search and found a suitable semi-rural plot over the border in Herefordshire.
Although the land came with approved plans for a house, it wasn’t oak frame, so it would be back to the drawing board as far as planning was concerned.
"Consequently we approached Oakwrights, who were great to deal with," says Dawn. "They reassured us that although they have templates for houses, these could merely serve as a starting point for our design, and stressed to us that no two houses are the same."
Bring your dream home to life with expert advice, how to guides and design inspiration. Sign up for our newsletter and get two free tickets to a Homebuilding & Renovating Show near you.
Knowing they had the freedom to alter the plans allowed the couple to make changes that were fairly major, but also very considered, given they knew they were creating a home for life.
"The only restriction was our imagination and being aware of certain limitations," says Graham. "For example, the project architect had to point out that if we wanted the main living space much bigger than the norm, we couldn’t have a single span of oak, which made complete sense."
Other factors dictated the position of certain rooms in the house. Whereas a sunroom might normally be found at the rear of most houses, here the best views were at the front, so it was repositioned accordingly.
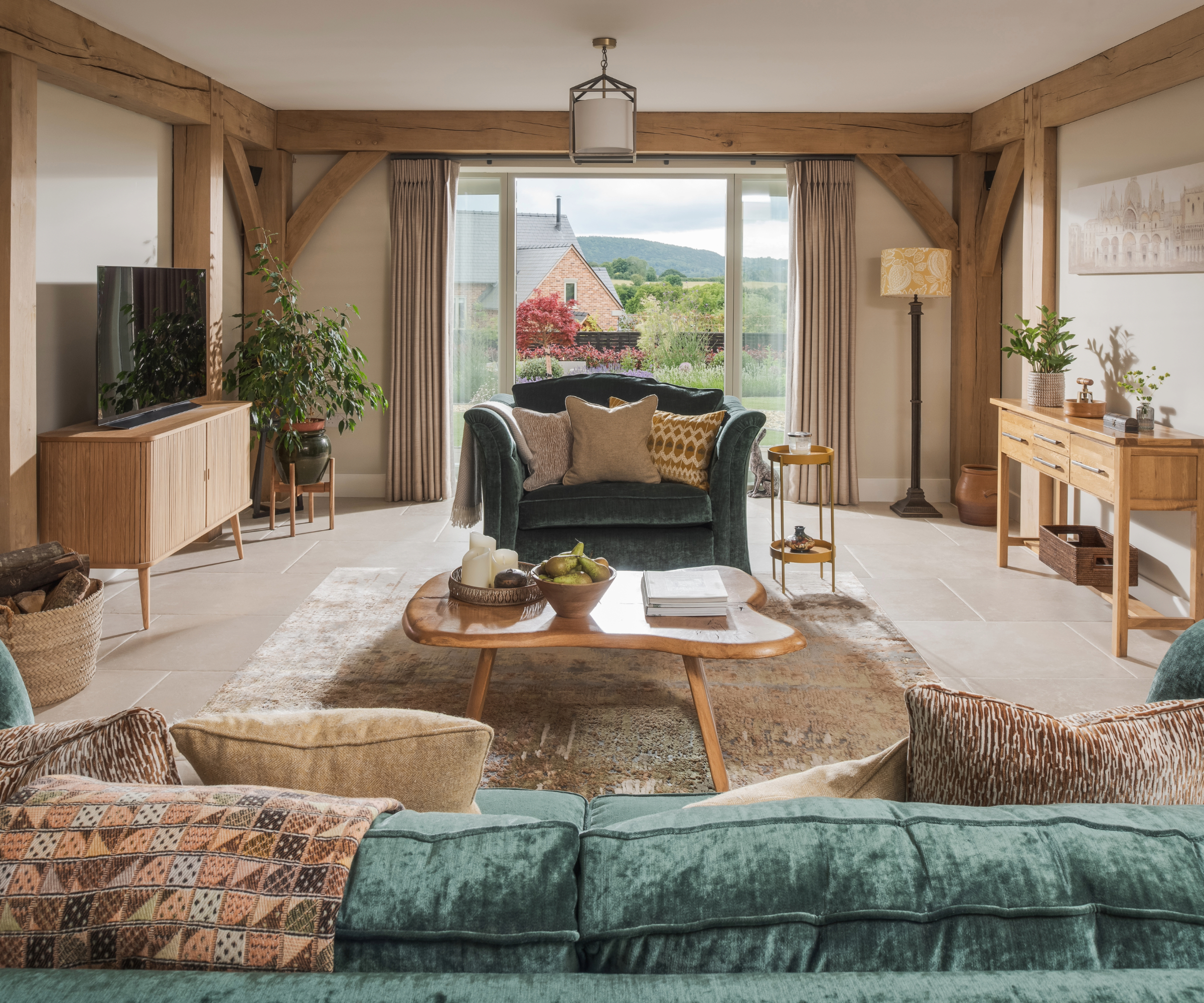
The living area opens directly onto the garden
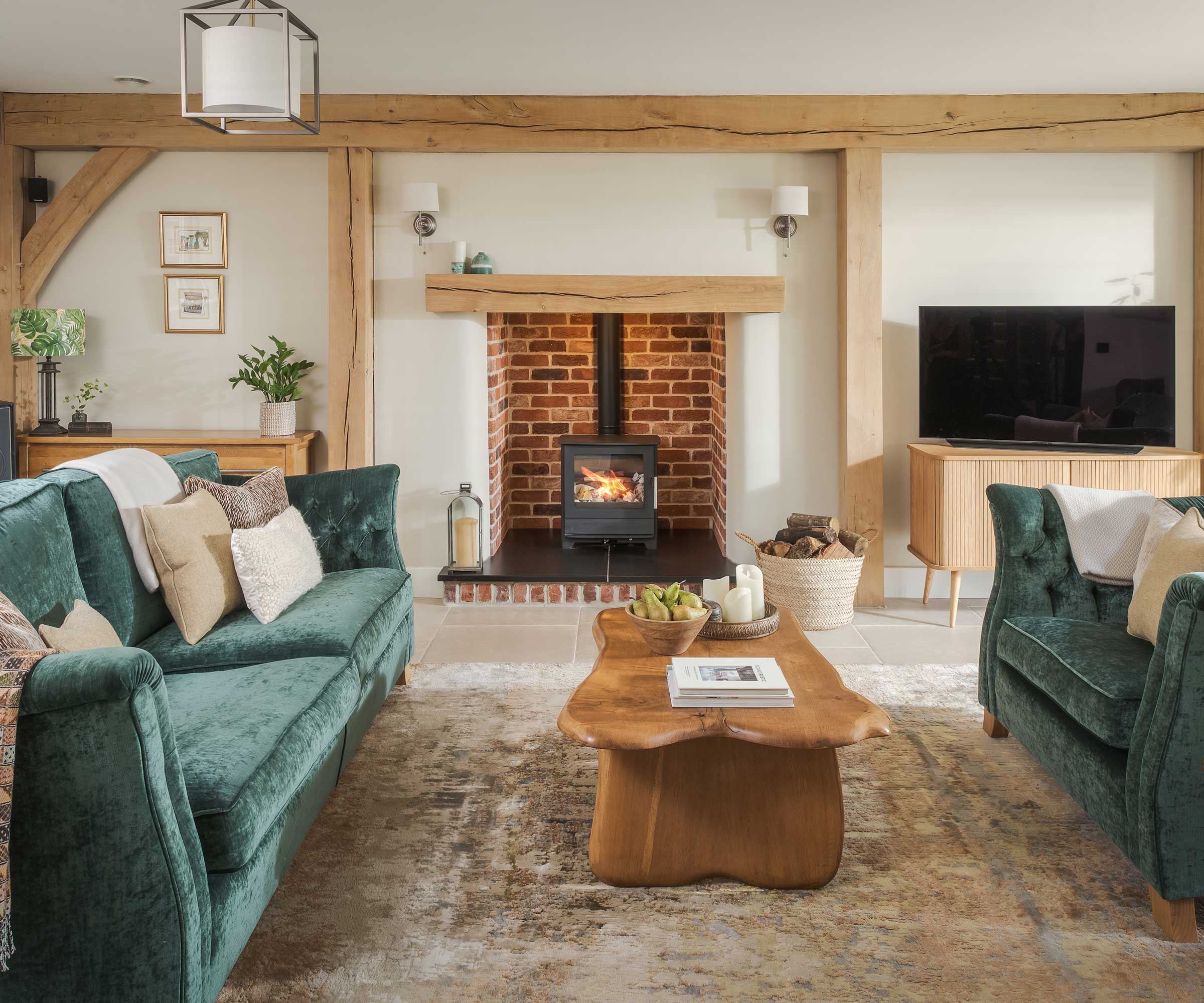
A log burner adds a cosy feel to the main living space
Access all areas
For practical purposes, the plans were tweaked to ensure they were achieving the "open, light and airy" home the pair had set their hearts on.
High on the must-have list was the requirement for plenty of space when moving around the house, including good access to kitchen worktops and generous doorways, particularly for the bathrooms.
Also with future needs in mind, the pair incorporated a home lift into the design, which came with its own considerations. "Initially I wanted the lift to be hidden behind closed doors, almost like a cupboard, but our daughters quite rightly pointed out that having a disability is nothing to be ashamed of, and as a result, the lift – we chose a stylish one – is on full view in the hallway," says Dawn.
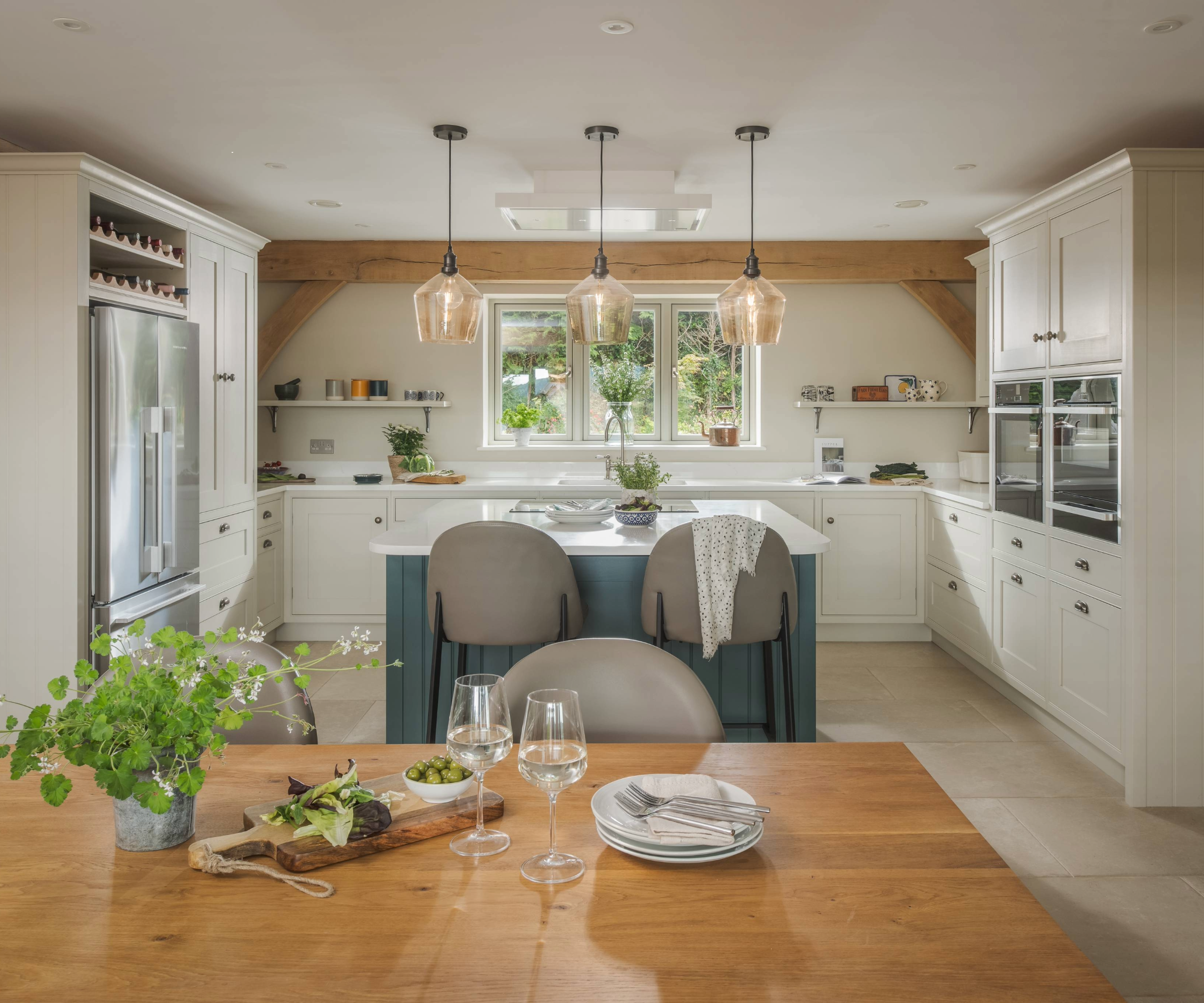
In the spacious kitchen, Dawn designed the cabinetry with plentiful storage and ease of access in mind
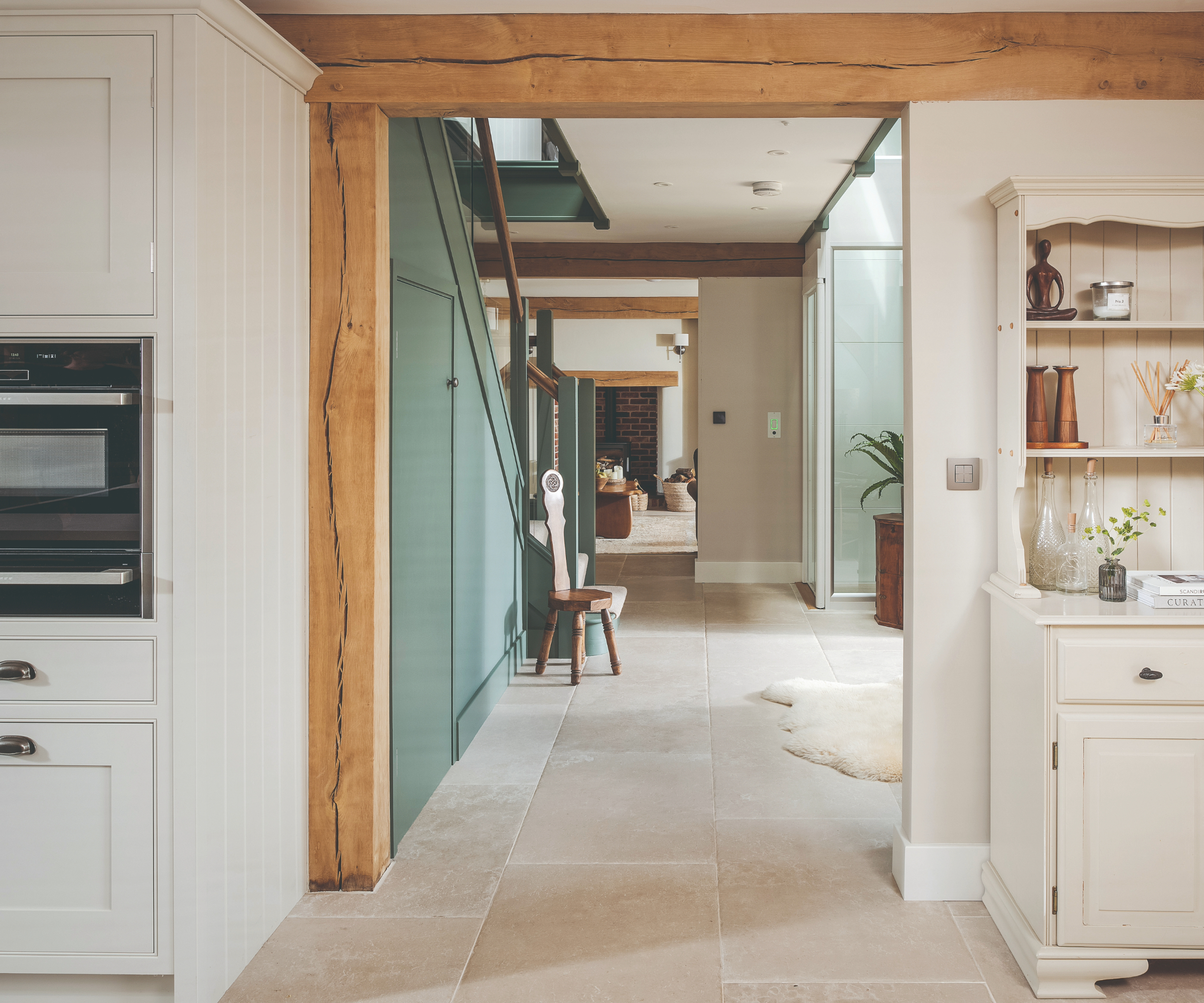
"We felt this large, light and airy space warranted something dramatic, yet also rich and mellow," says Dawn. "We used Farrow and Ball's Green Smoke on the staircase and it fits the bill perfectly"
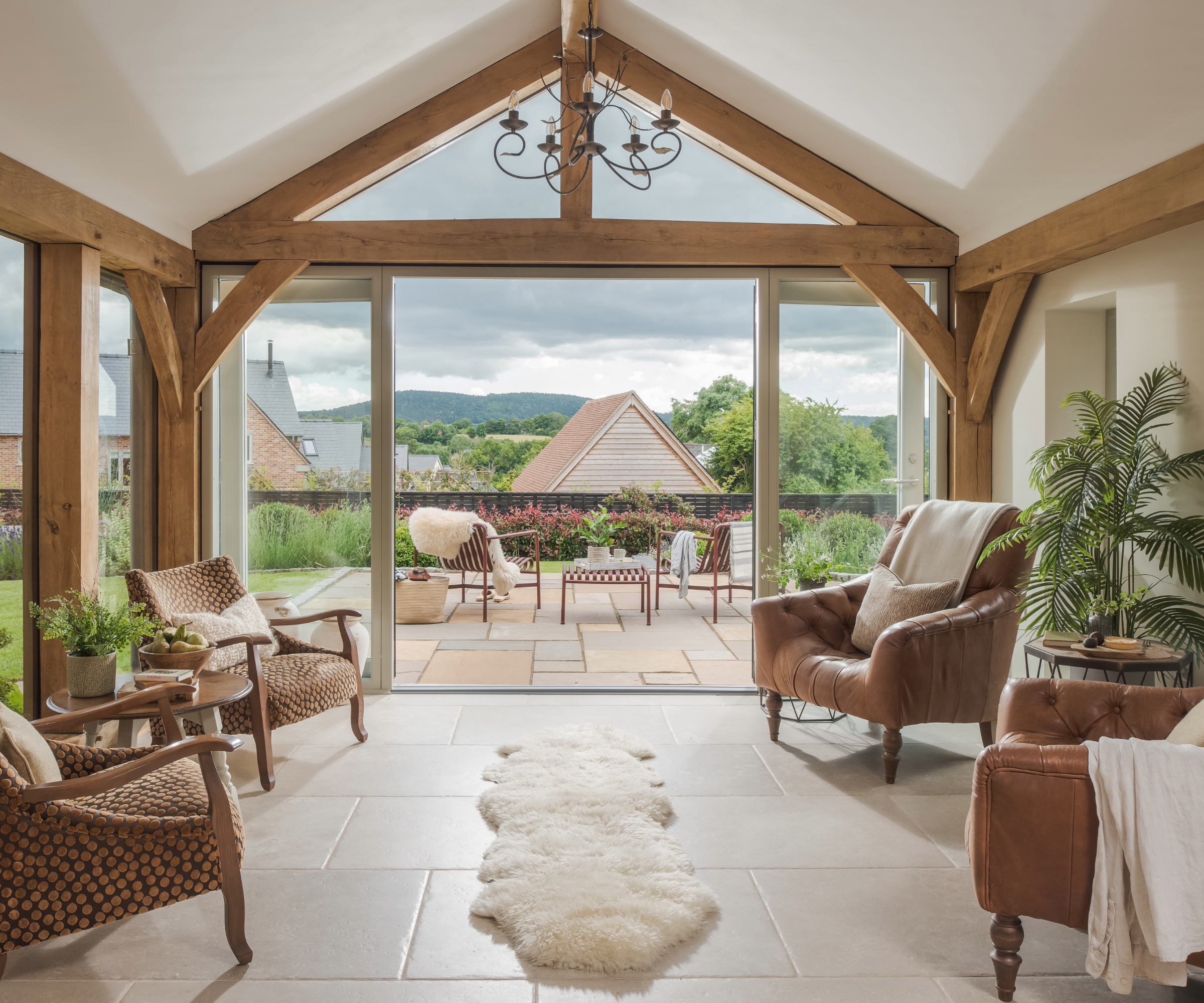
Floor-to-ceiling face glazing showcases the oak-framed garden room on the front of the house
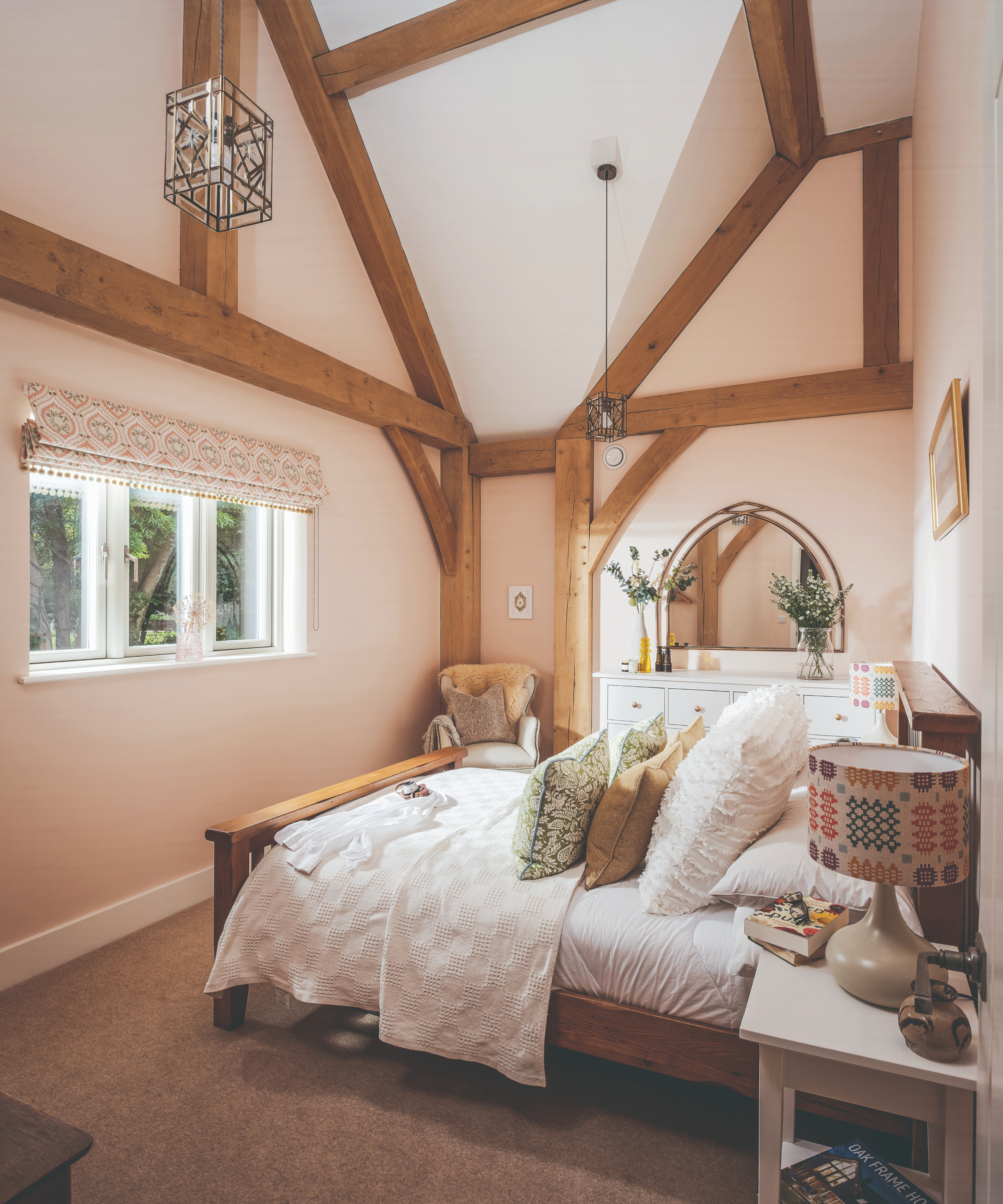
The vaulted ceilings provide the wow factor in the bedroom as well as creating an overall feeling of space
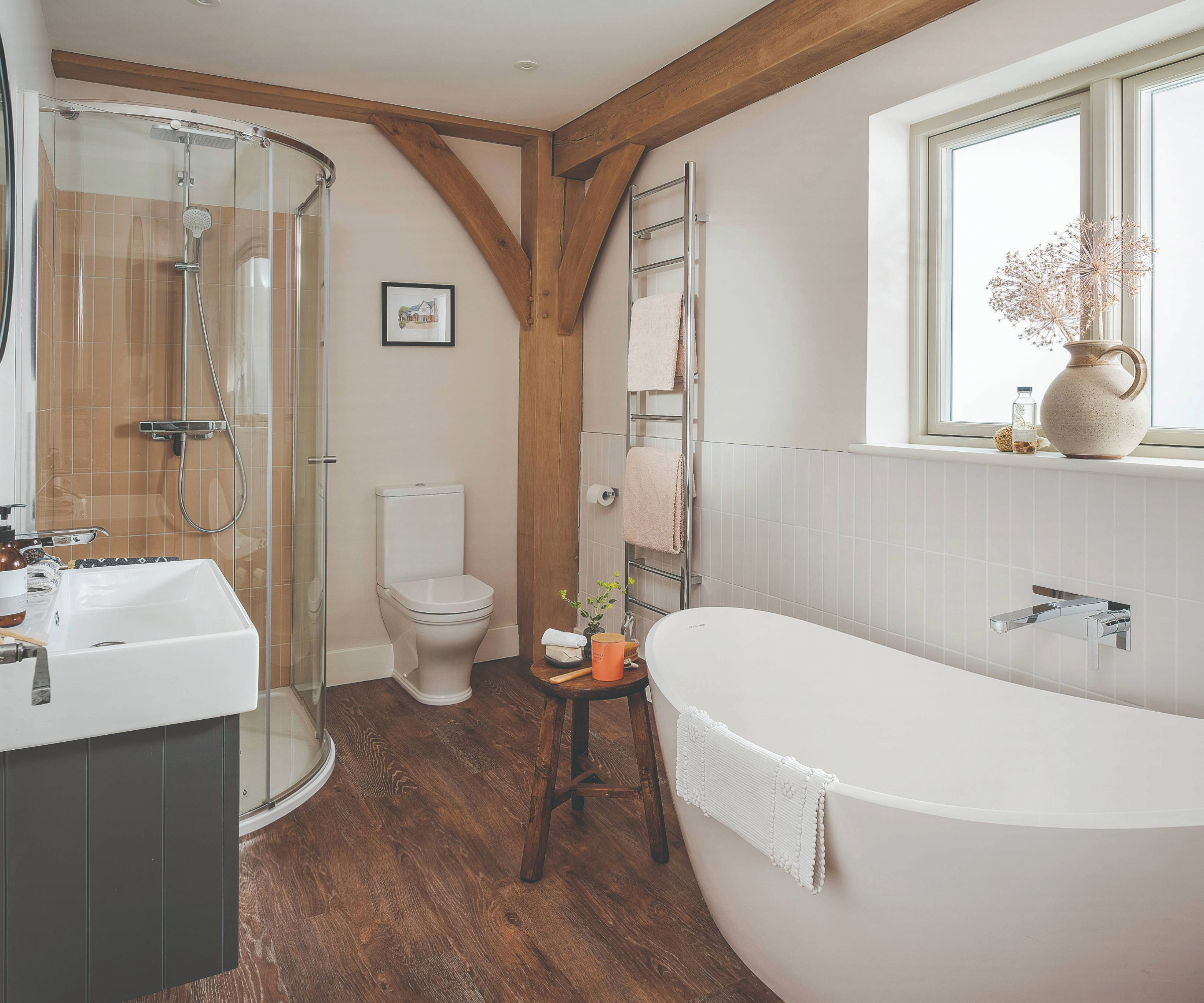
A simple colour scheme in the main bathroom emphasises the elegant styling
Eco priorities
Knowing they were moving from an old inefficient home to one that had infinite possibilities was a major motivation for the couple to make it an eco-friendly house.
"It’s in our DNA to do the best we can, from a sustainability point of view," says Graham. "We didn’t go the whole hog and aim for Passivhaus standard, but we certainly wanted to go as far along that route as was possible within our budget. Aesthetics played a part, too – we didn’t want something that was totally efficient but unattractive to look at, so there had to be compromises.
"We were also keen to ensure the construction adhered to high levels of insulation and airtightness, which is precisely what Oakwrights achieve with their WrightWall panel system, which encases the frame," Graham continues.
The house’s other eco credentials include an air source heat pump, underfloor heating on the ground floor, solar panels with a back-up battery and an MVHR system.
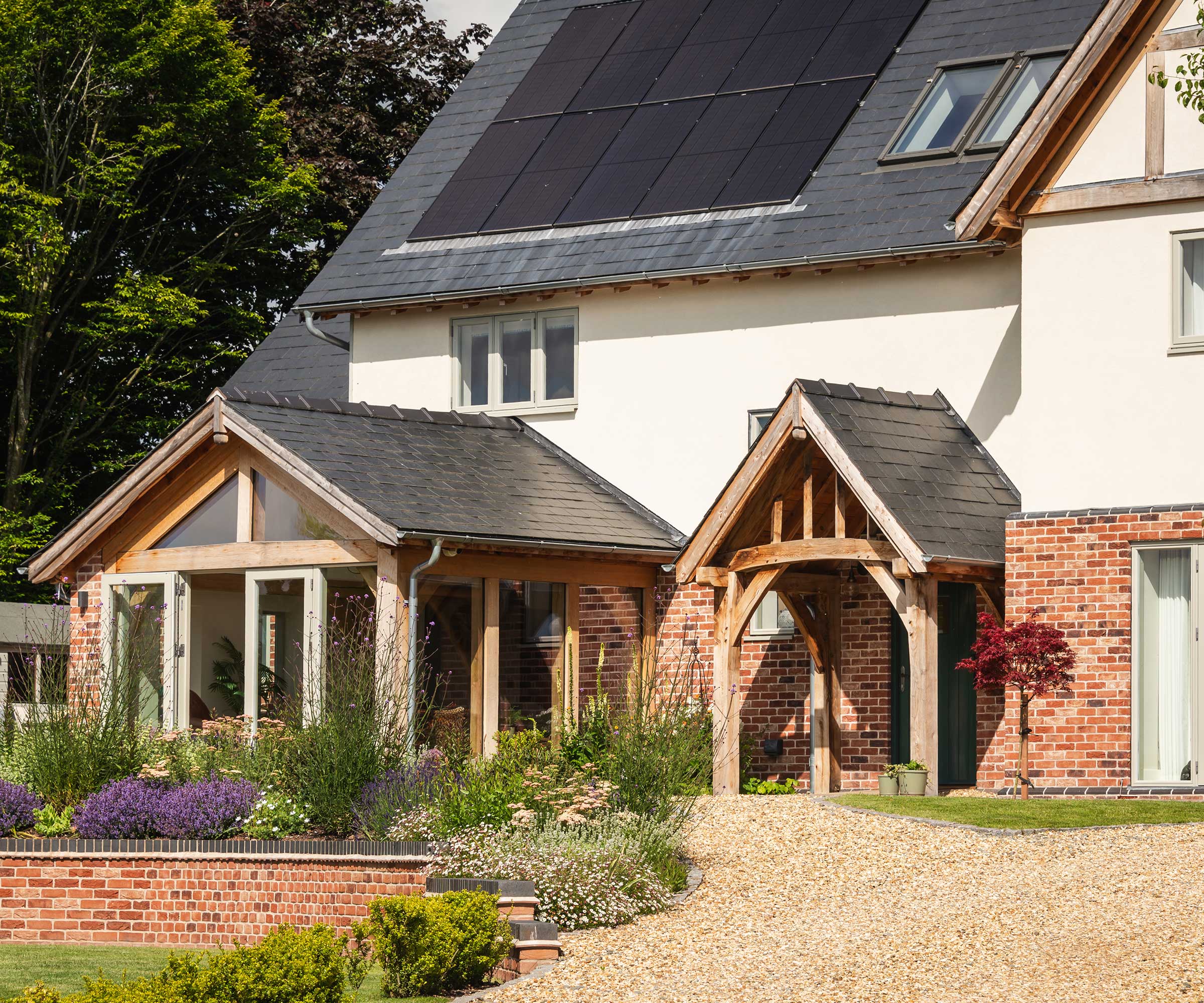
An extensive array of solar panels were added to the main roof of the house
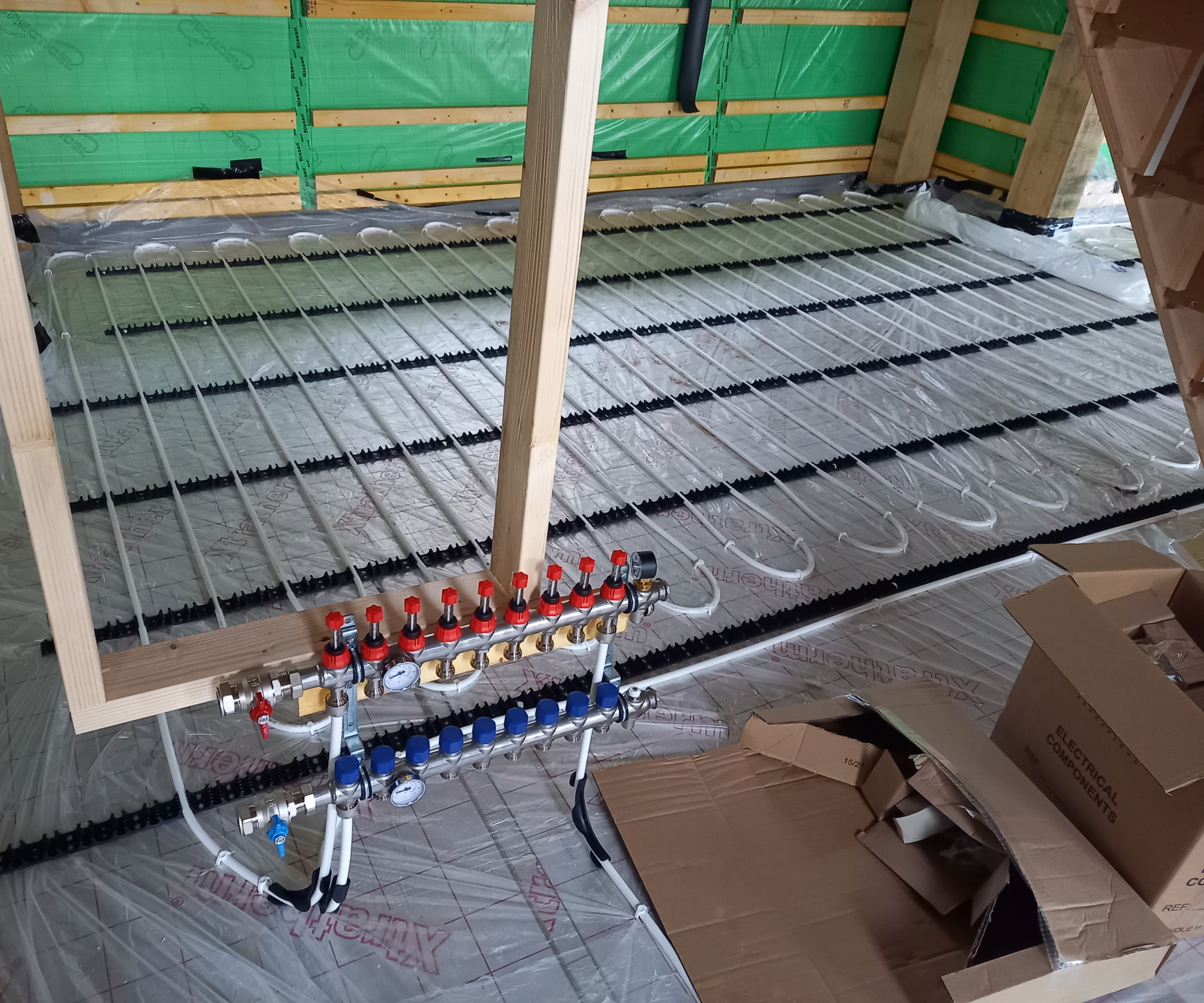
The house had underfloor heating installed on the ground floor
Surprise discovery
While Oakwrights supplied and fitted the oak frame, together with the WrightWall and WrightRoof systems, the couple independently employed an excellent local builder, Gareth Bushnell, who they describe as "very high quality" and who acted as principal contractor on the build.
"We employed him initially to just build our garage but when he then told us he’d built his own home, we didn’t think twice about asking him to take the reins on this project," says Graham. "A big plus was the fact he had his own reliable team of tradesmen, including plumbers, carpenters, electricians and decorators, who proved equally meticulous."
For the duration of the build, the Hilliers stayed in rented accommodation a short drive away from the site, a benefit of which being that Graham could do daily site visits.
"We’re not experienced housebuilders, we’re more organised novices," he says, "but we were still very involved in the process. For example, we had to organise making sure the ground conditions were suitable for the crane and we were responsible for getting the scaffolding put up."
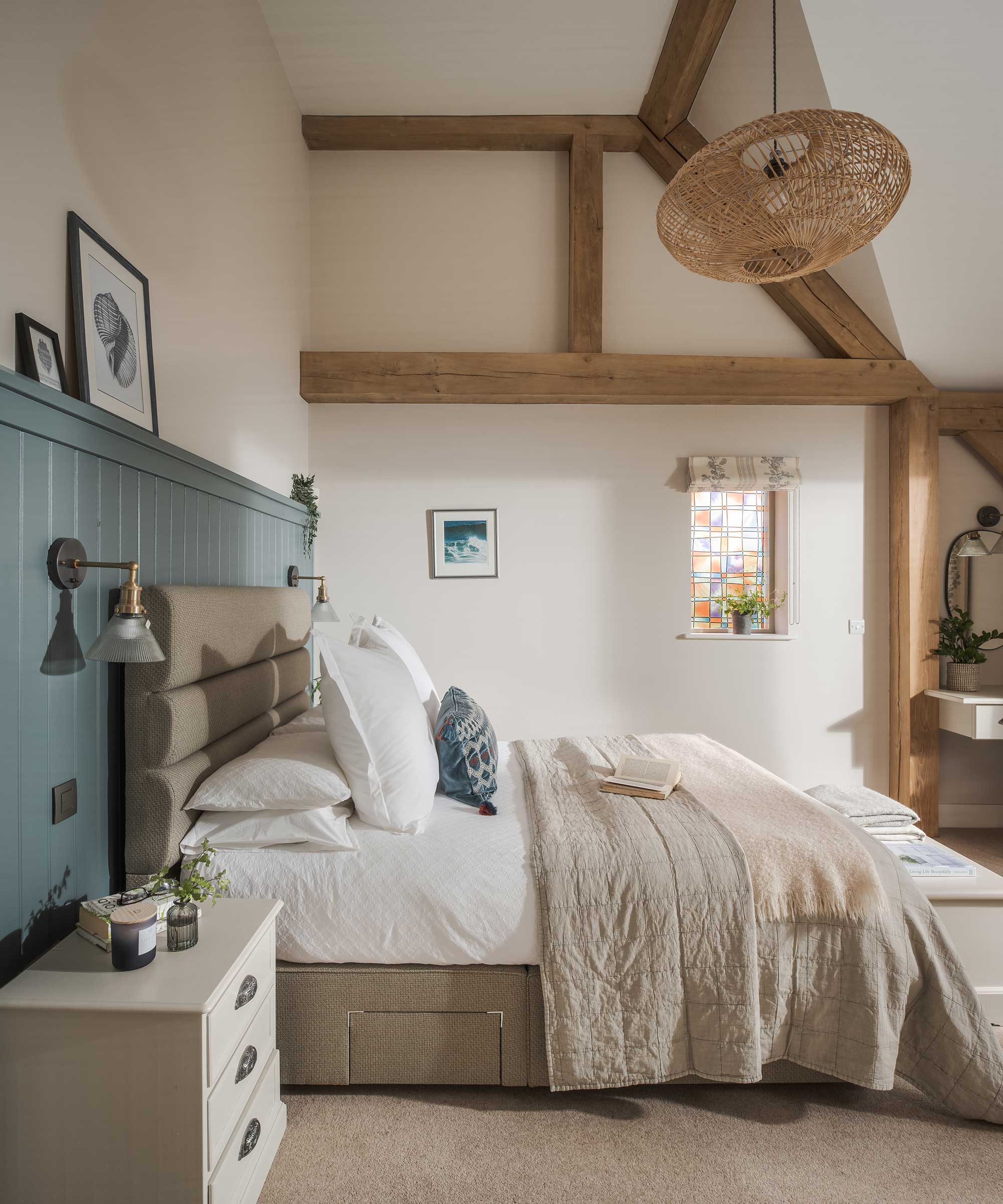
The oak frame of the house is visible in the bedroom space
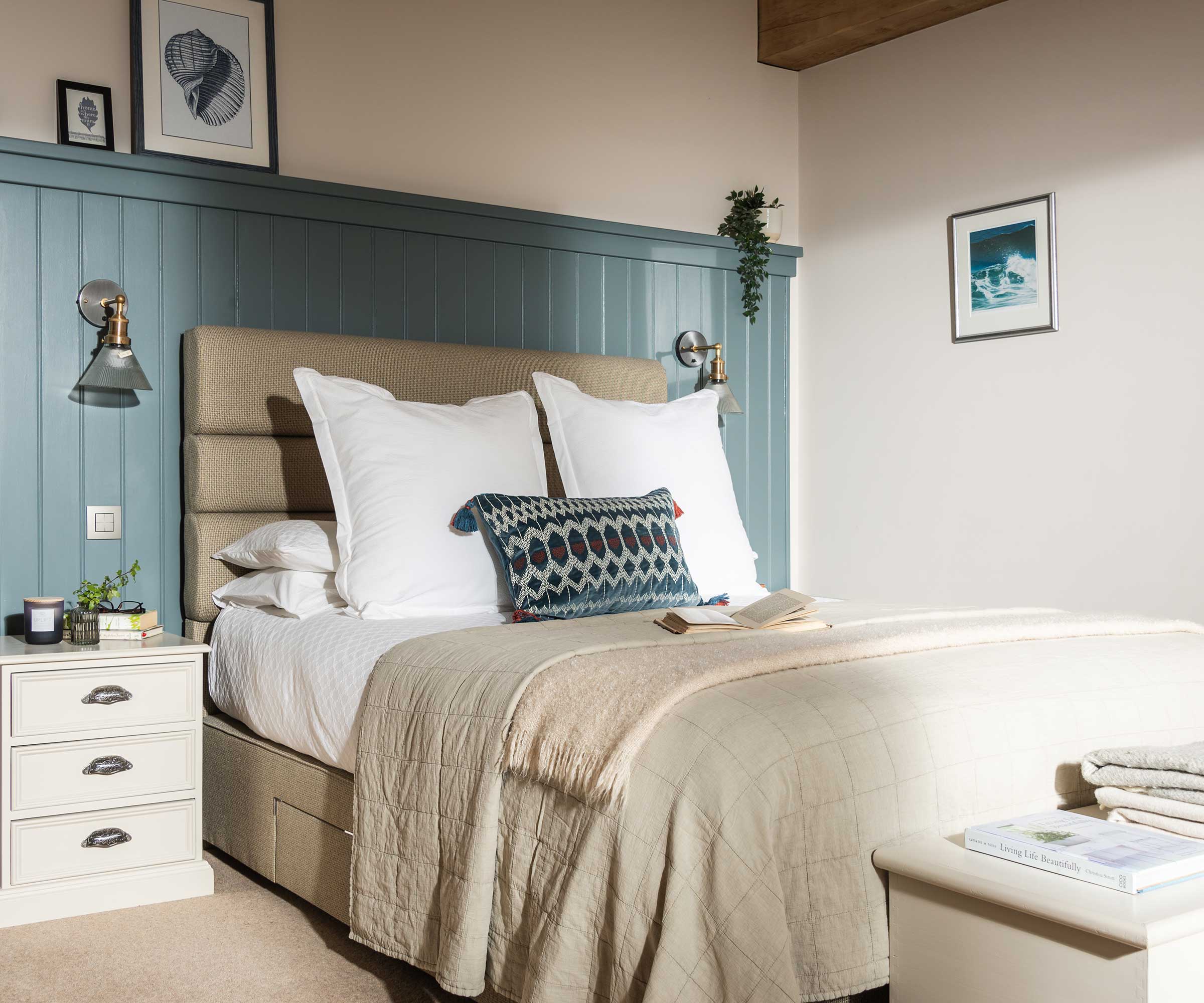
Blue painted wood panelling injects additional warmth and texture to this room
Achieving the dream result
Having lived in the house for over three years now, Dawn and Graham say there’s very little they would change, and one area they proclaim a particular success is the kitchen.
"All the houses we’ve ever moved into have had kitchens that weren’t to my taste, but which have been in perfectly good condition, so I could never justify getting rid of them," says Dawn. "Moving here has finally allowed me to design a kitchen that is ideal for cooking and socialising – as well as being very ergonomic – and we love it."
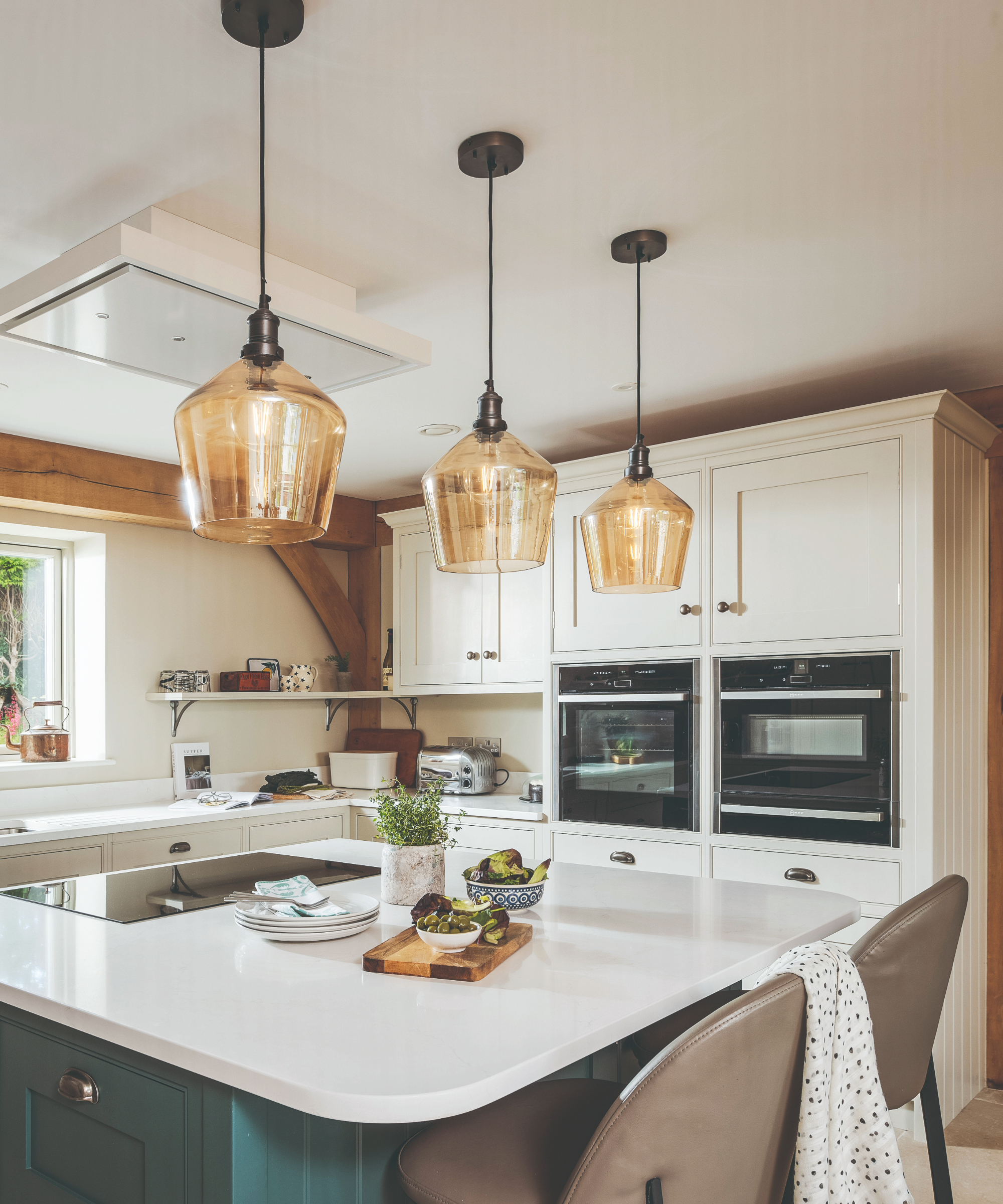
Best build decisions
"Designing and building our new home from scratch gave us the opportunity to really think about what we might need in the years ahead to make this our lifetime home," says Graham. "Installing a lift was a key part of future-proofing the house, which involved careful design of the stairs, hall and landing from the start. We don’t yet rely on the lift, but it has already come in handy!
"We’ve made sure the kitchen and bathrooms can accommodate a wheelchair if and when one is needed, with design features such as hide-and-slide oven doors and cantilever basins.
"We also opted for more kitchen drawers in the base units, as these are much easier to access than cupboards. Generally, we wanted a feeling of space and openness, and this lends itself to ease of access within and between the different rooms."
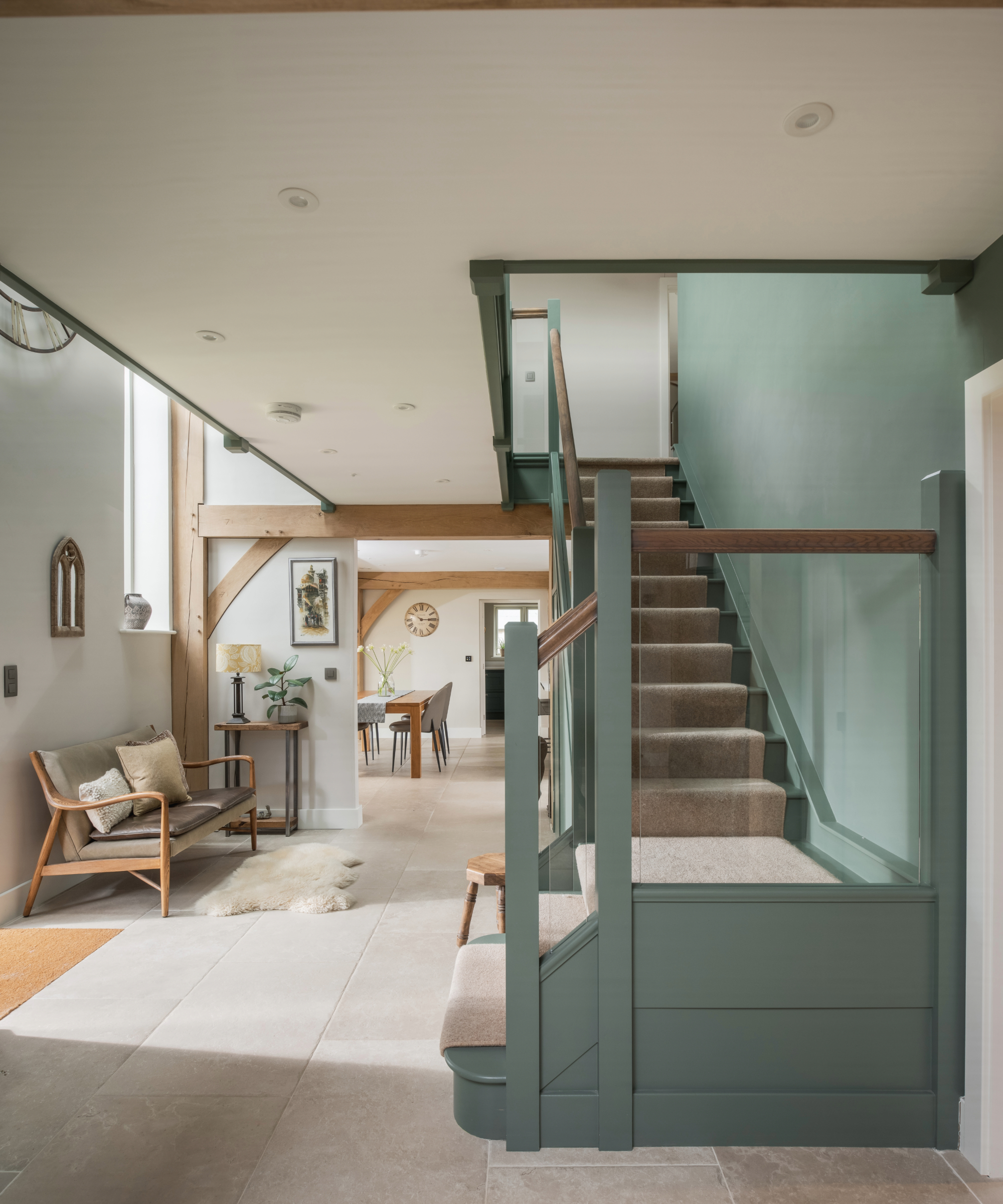
From the architect
Architect Craig Alexander for Oakwrights says: "Achieving the right balance of privacy, flow, and efficient circulation was key to the brief, and designing the circulation in this home was a real pleasure as well as an important part of the overall vision.
"The platform lift was carefully integrated into the oak frame structure – Graham and Dawn selected an attractive model that enhances the interior rather than detracting from it.
"The first-floor landing serves as a gallery, using the oak frame to bridge the two wings of the house while bringing in extra light and creating a sense of openness. A fully vaulted ceiling and generous rooflights add further drama and joy.
"At the centre is a bespoke, crafted staircase – a striking focal point from which the rest of the home flows, and needless to say, the oak structure plays a vital role in shaping these tactile, characterful spaces."
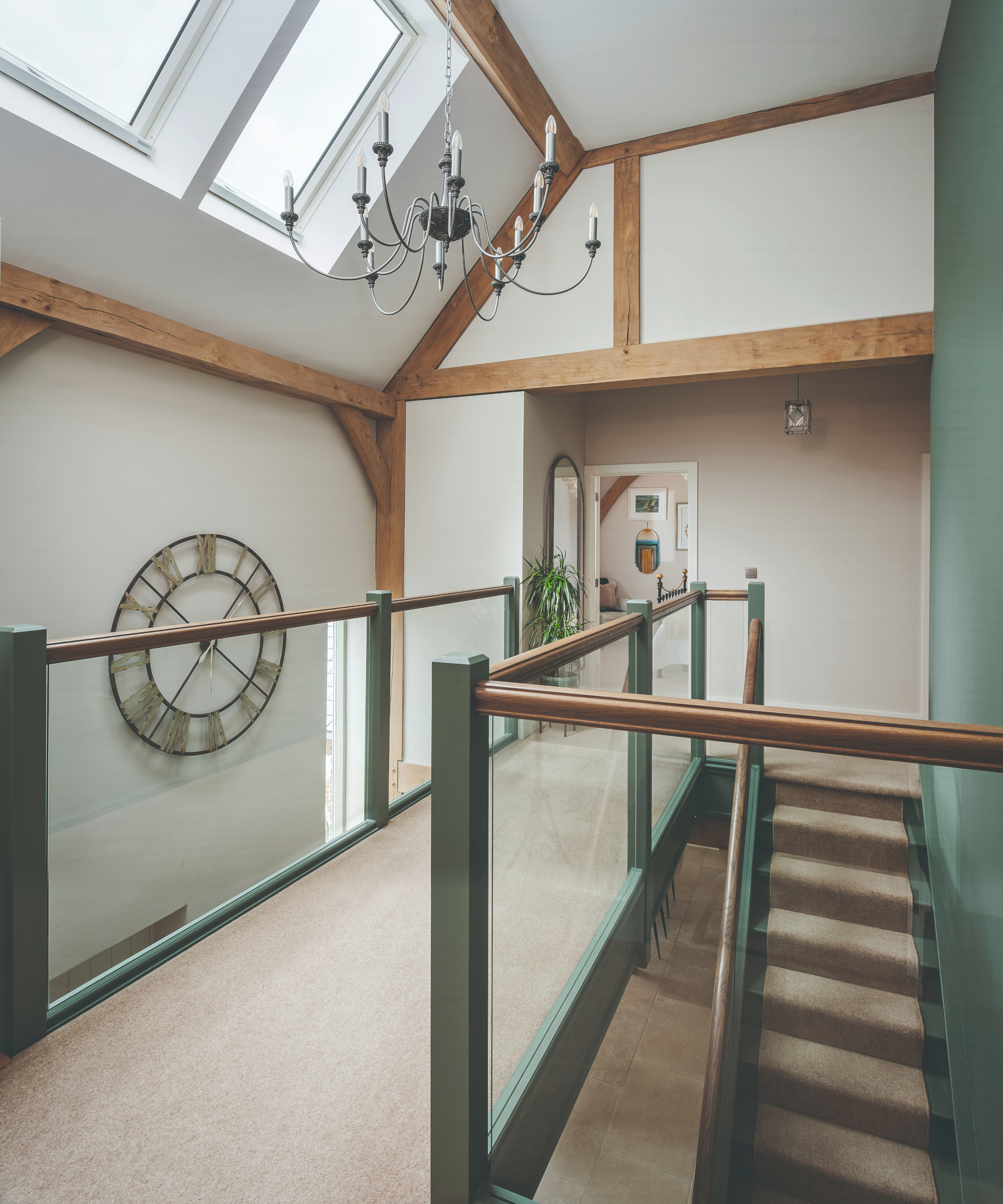
Dawn concludes, "All in all, we’ve lavished money as well as love on this house but as it’s our forever home, it’s a decision we don’t regret."
For more inspiration, see how two owners transformed a 1930s house into a bright and beautiful contemporary home.
Seán is an experienced writer with a specialism in homes journalism. He was formerly Chirf Sub of Elle Decoration & Practical Parenting, then Associate Editor of 25 Beautiful Homes magazine. Since 2016, he has been a freelance writer and editor specialising in interiors magazines inc. Living Etc, Homes & Gardens, 25 Beautiful Homes and Homebuilding & Renovating.
