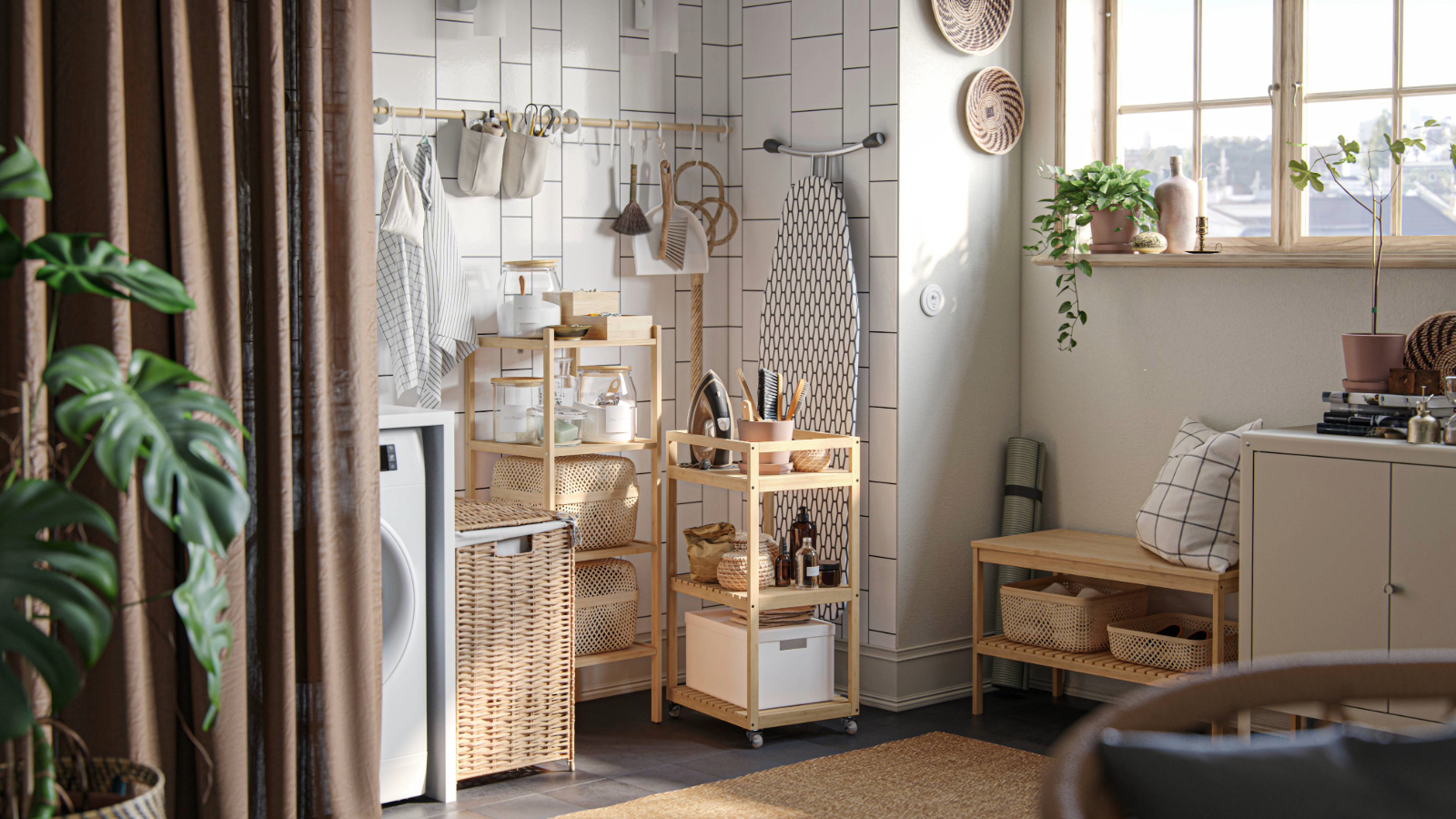Grand Designs House of the Year 2025 kicks off with six incredible homes carved from the natural landscape
A new series of Grand Designs House of the Year opens with extraordinary houses shaped by place, craft and the raw force of the landscape
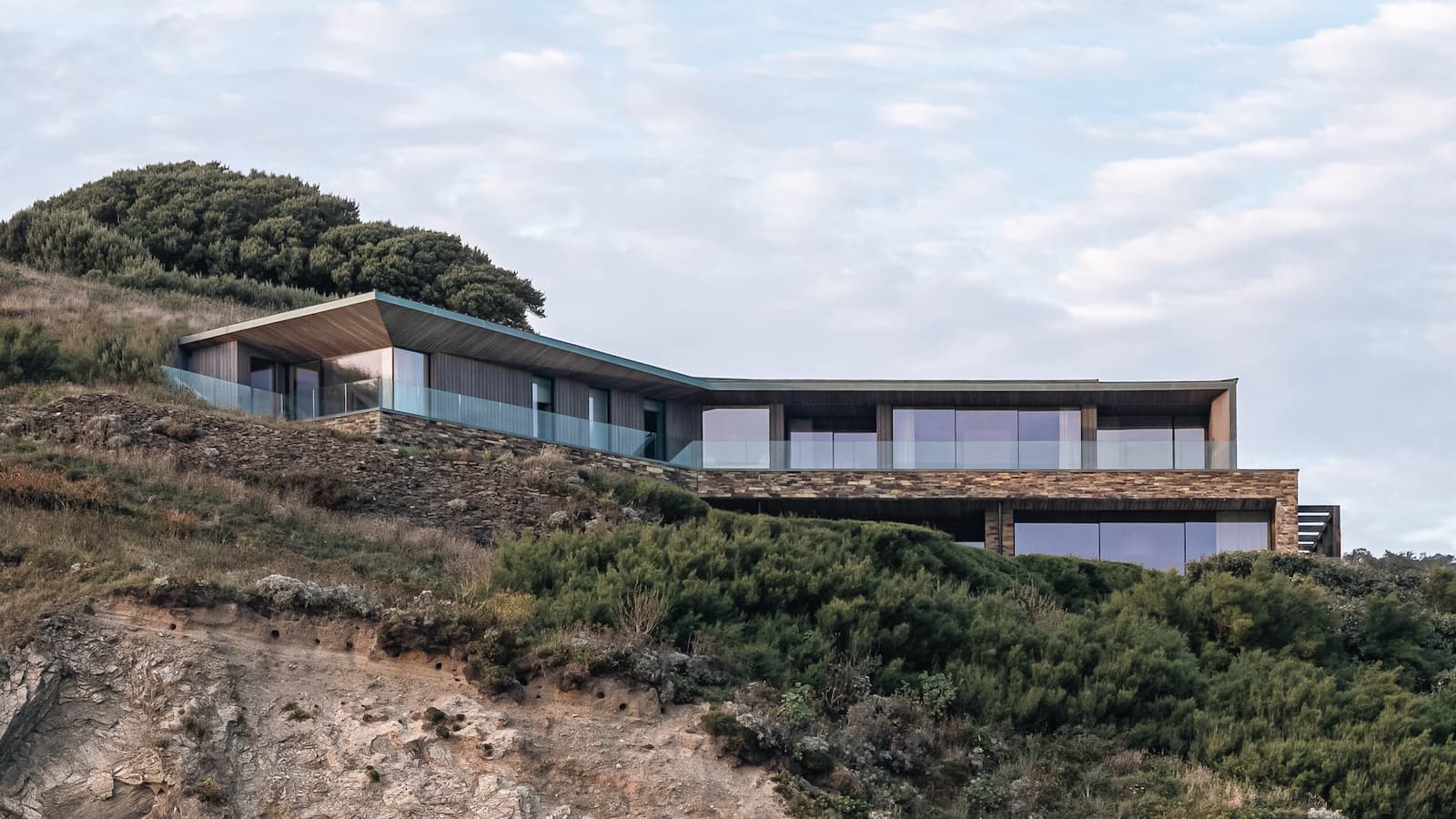
Bring your dream home to life with expert advice, how to guides and design inspiration. Sign up for our newsletter and get two free tickets to a Homebuilding & Renovating Show near you.
You are now subscribed
Your newsletter sign-up was successful
Grand Designs House of the Year returns with a powerful opening episode that celebrates homes carved from the natural landscape and shaped by craft, courage and place.
Kevin McCloud is joined by architect Damion Burrows and conservation designer Natasha Huq, who explore six remarkable contenders built against steep hillsides, cliffs and wild coastal terrain.
These projects feature among Grand Design's best houses as they demonstrate what Kevin McCloud calls “truly exceptional” design, proving that great architecture begins with the land beneath your feet. We reveal the two houses that will be progressing to the final five, one of whom will win the prestigious title.
Cnoc Na Craoibhe – rooted in ancient Lewisian gneiss
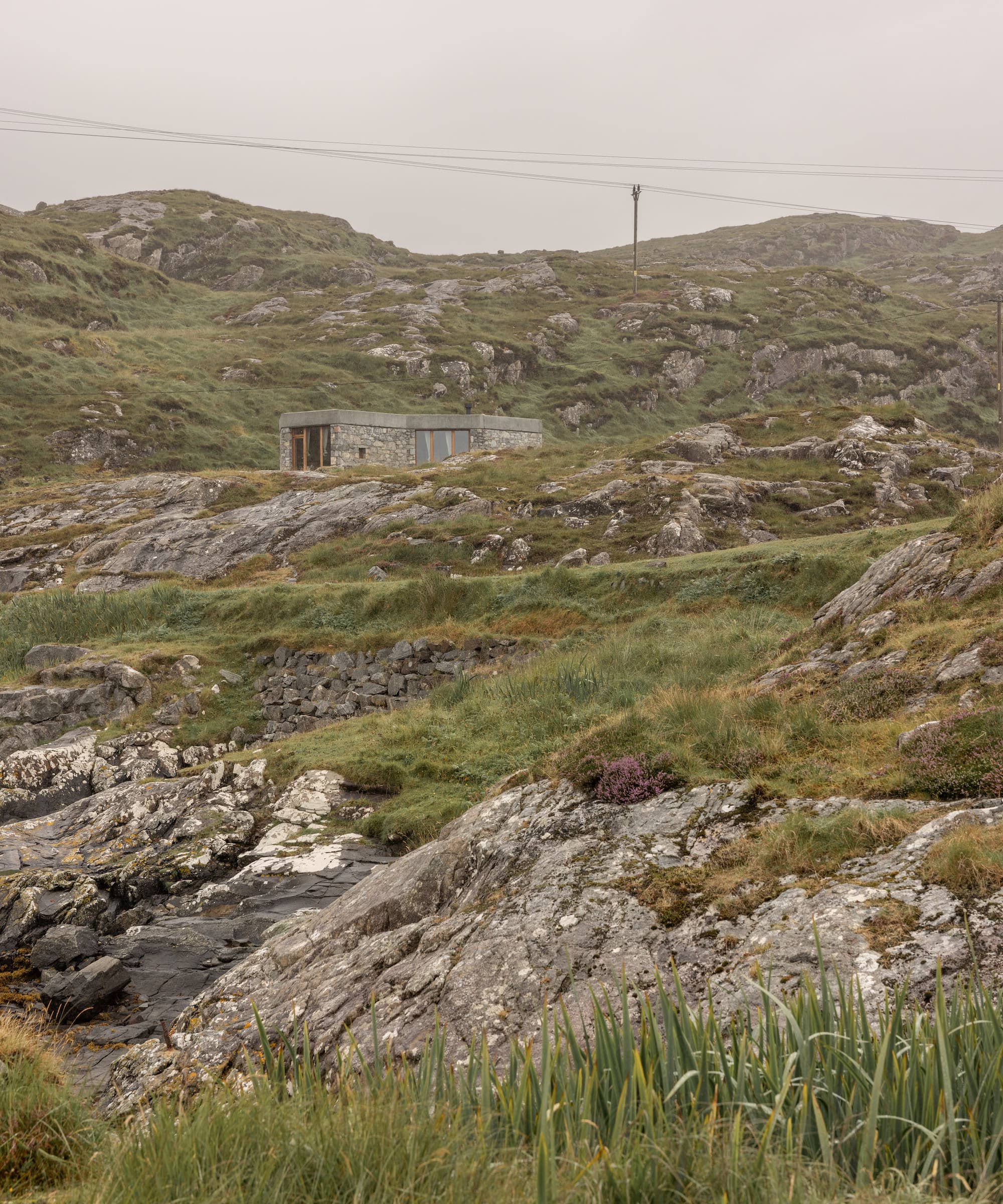
Hailey and Jack’s single-storey stone self-build is a masterclass in modest scale, natural materials and island craftsmanship.
Built without corridors, the house uses Lewisian gneiss – one of the oldest and hardest rocks on Earth – the same stone that forms the bedrock of the entire island.
Kevin notes how the angled elevations make the home “blend with the natural landscape,” while the couple lived on site through “storms and swarms of insects” to keep their budget to £167,000.
Despite its size, the house feels elemental, humble and deeply rooted, an example of design working with, not against, its environment.
Bring your dream home to life with expert advice, how to guides and design inspiration. Sign up for our newsletter and get two free tickets to a Homebuilding & Renovating Show near you.
Hastings House – the house that used ‘engineering gymnastics’

On a steep Hastings hillside, homeowner Simon reinvents a tired Victorian semi by embracing the slope rather than fighting it.
Natasha calls the project “a form of engineering gymnastics,” with each room stepping gently with the gradient of the land.
“The whole house was stripped back to its brickwork,” Simon explains, before adding a glass link, a garden room, a rooftop pergola and strategically anchored walls – an unusual engineering move for a home.
Architect Hugh Strange praises the decision not to demolish for environmental reasons, while Natasha describes the result as “a series of light-filled connections” that transforms an unloved structure “into something truly unique.”
Two-Family House – the Cornish cliff house built with local craftsmanship
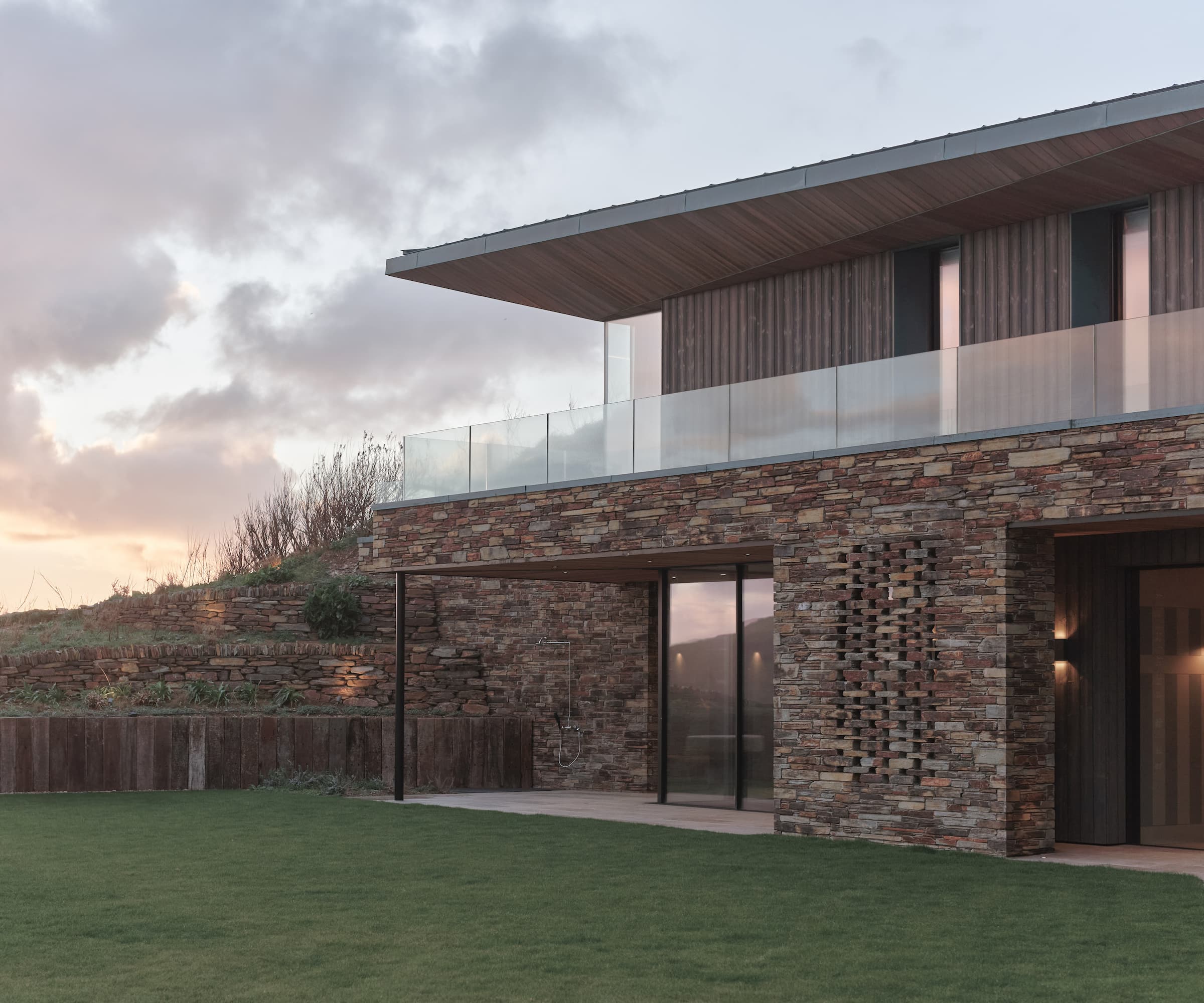
Designed as a retreat for two couples – “one house, two husbands, two wives and one vision” – this project pushes deep into the cliff to increase space while respecting the coastal landscape.
Instead of crisp, cut edges, the interior walls are left subtly rounded for a more organic feel. Crafted from CLT timber, one of the strongest timber systems available, the house was constructed by local builders whose skills the architect champions: “No one can build homes quite like the Cornish.”
It’s a rare combination of modern engineering, handmade craft and landscape-first thinking.
Clayworth – the accessible home that became ‘transformational’
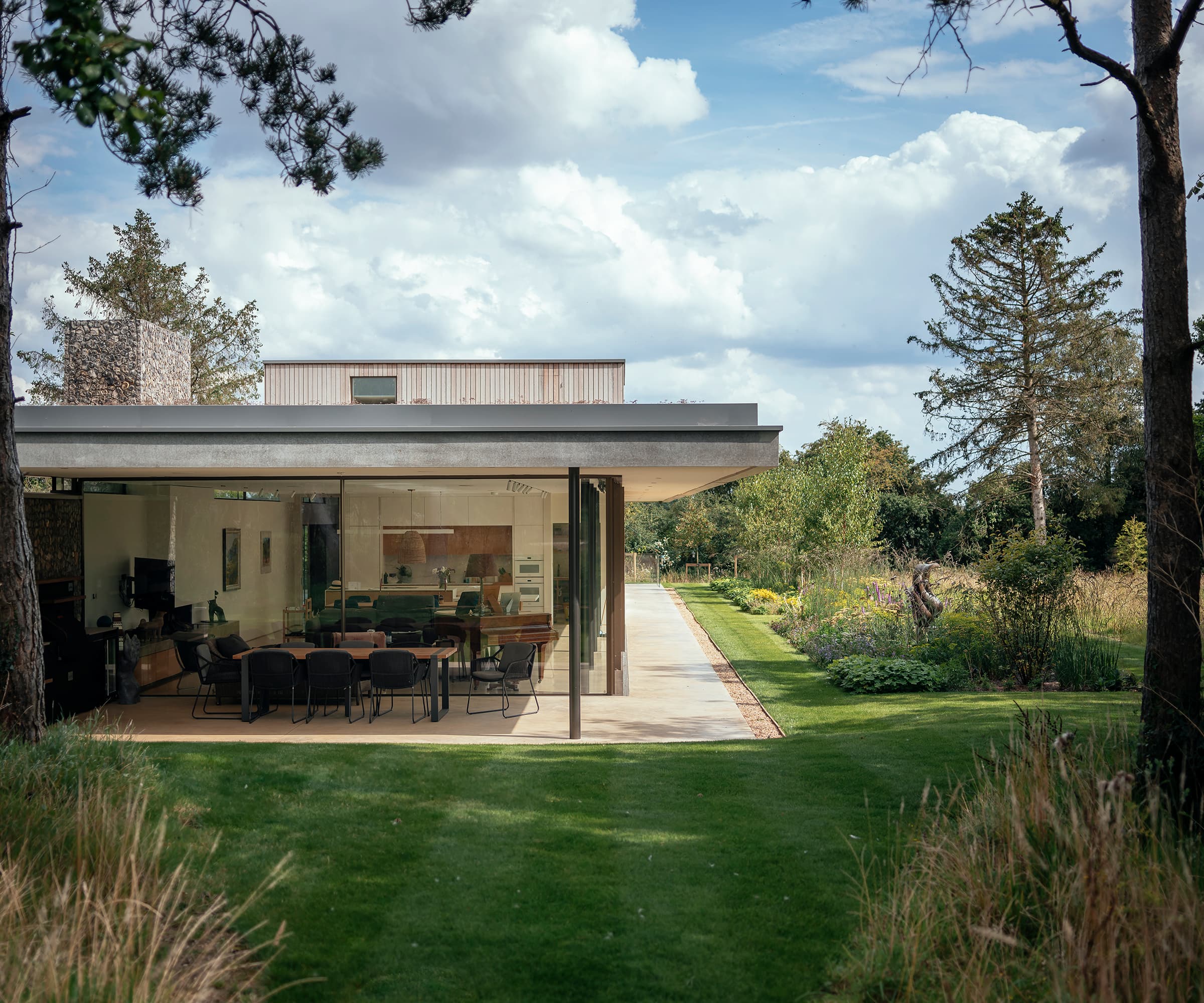
After Helen suffered a life-changing stroke, she and her husband John needed a house designed around accessibility, dignity and light.
RIBA judges praised its thoughtful planning, especially the vast open-plan kitchen-dining space overlooking the countryside, offering generous wheelchair movement and unobstructed views.
Constructed using 19 colossal concrete roof beams, the home was project-managed by their son.
John says the home has been “transformational for their lives,” while the architect notes it was shortlisted not only for its accessibility but how “it responds to the place and the site.” Kevin himself calls it “avant-garde.”
Bury Gate Farm – a South Downs parkland villa
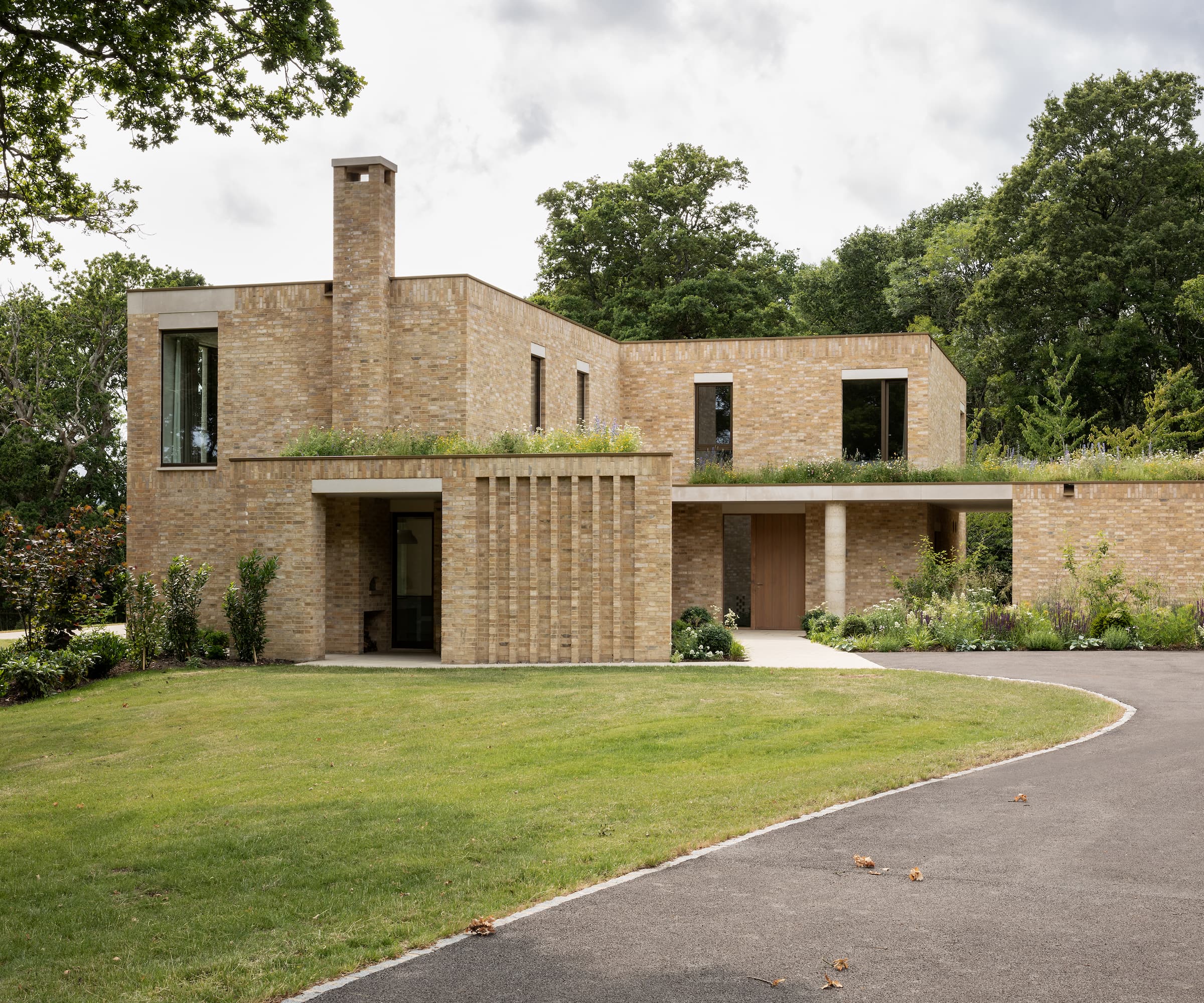
In the South Downs National Park, Damion Burrows visits a home he describes as possessing “sublime elegance.”
Achieving planning permission for such a substantial build in a protected landscape was a challenge, but the result is an exquisite Parkland Villa with low-slung wings, a dramatic double-height hallway and a four-bedroom upper level.
Local stone columns anchor the building visually into the hillside, designed to “belong as naturally to the landscape as any ancestral pile.” It is a house of ambition, symmetry and quiet grandeur.
Haringey brick bungalow – the London ‘house in a bottle’
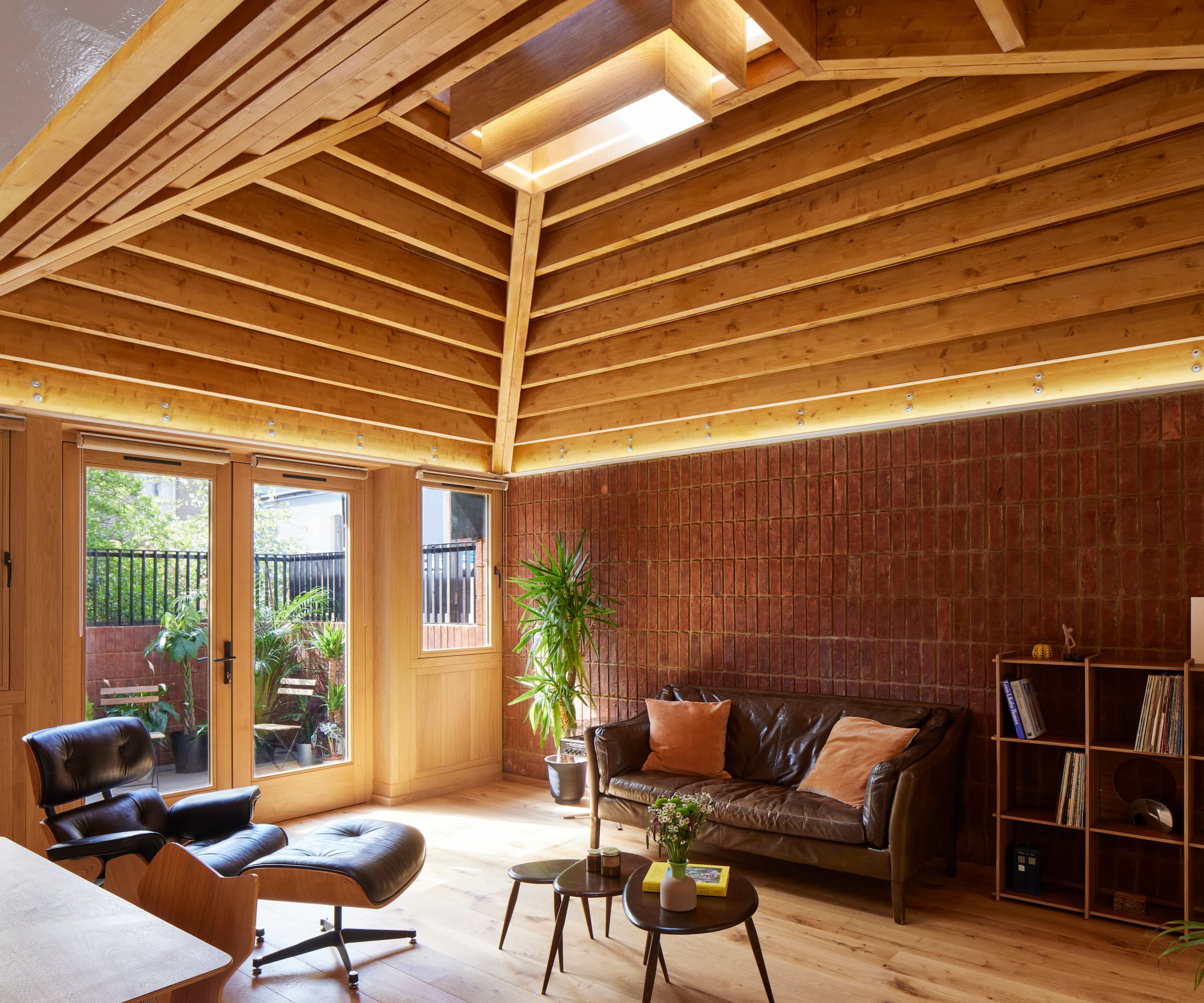
Hidden behind a one-metre-wide passageway off a busy high street, this former empty plot becomes a warm, timber-lined bungalow built with extraordinary constraints.
Kevin describes the entry tunnel as a “grim passageway,” and the architect says building here was “like constructing a house in a bottle,” with every piece of material fed through the narrow gap. Its pyramid-shaped roof and origami-like geometry maximise light and space on a confined site.
A triumph of ingenuity over restriction, it pushes small-scale urban design to its limits.
The two homes advancing to the Grand Final
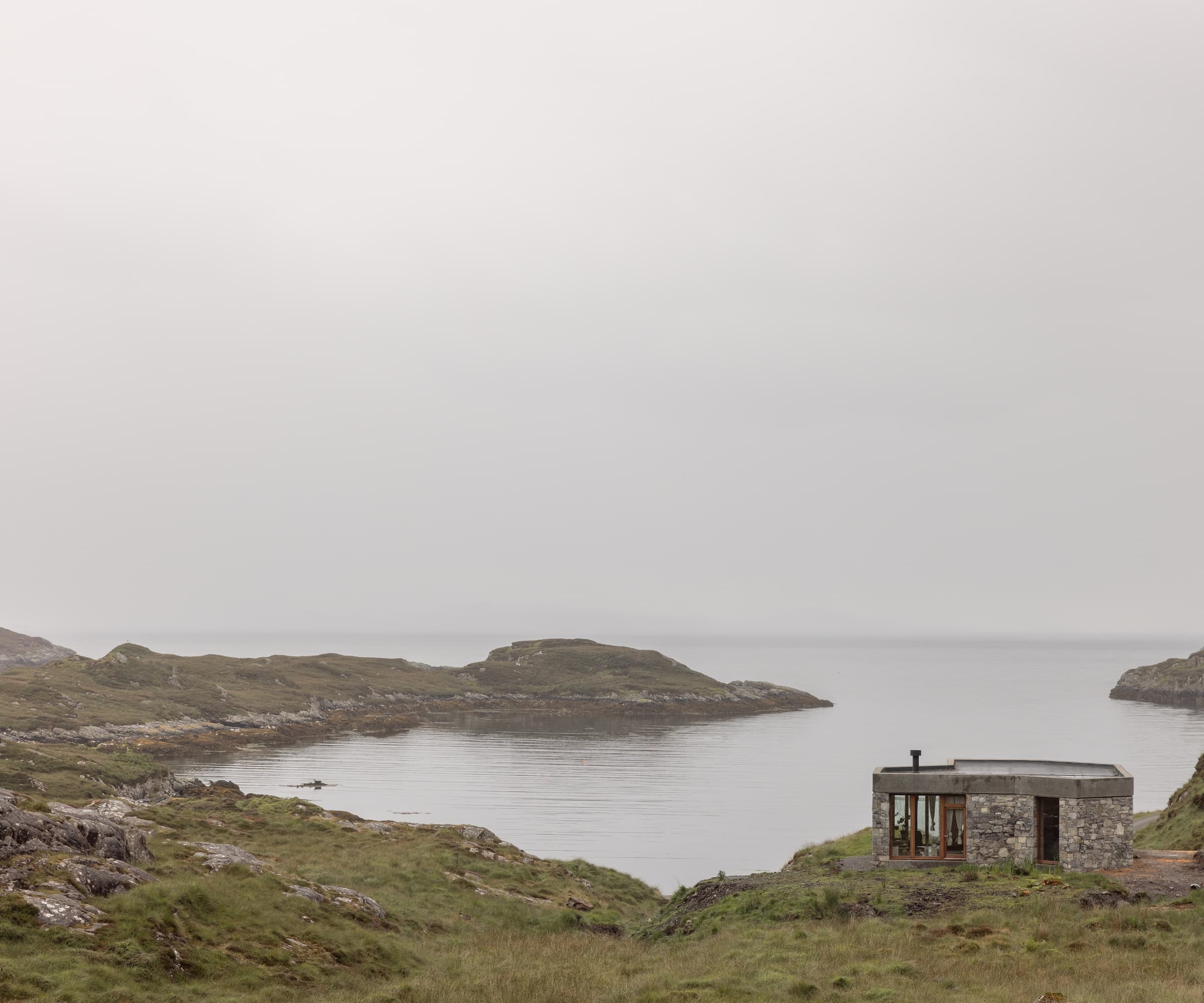
These are the two projects that have made it to the Grand Final of Grand Designs House of the Year
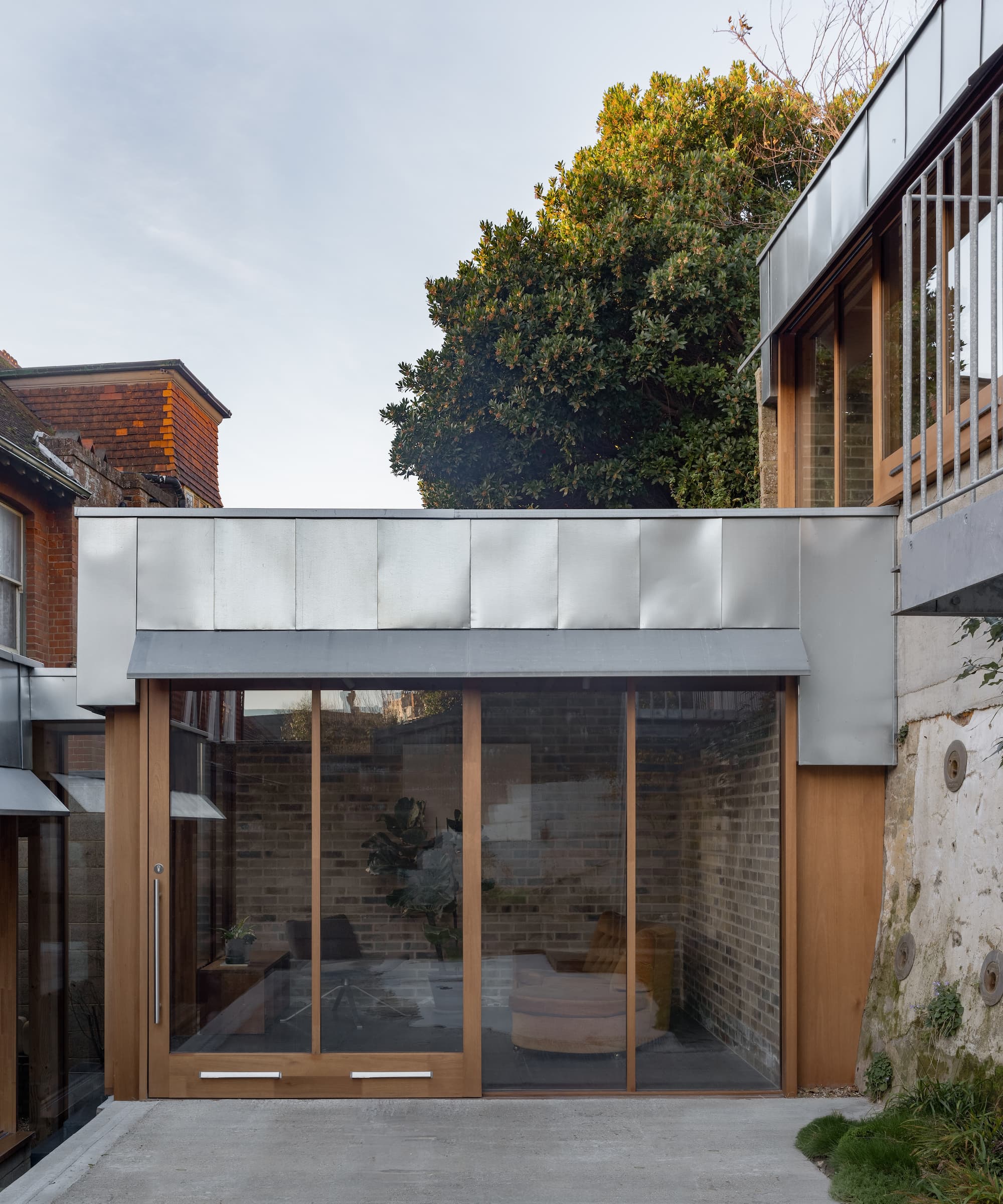
RIBA Judge David Kohn announces that the first home to earn a place in the Grand Designs House of the Year final is Cnoc Na Craoibhe (also spelled Cnocnan Craoibh depending on Gaelic interpretation).
He calls it “inspiring,” praising how it reflects the island’s story, its geology, and its craftsmanship.
The second finalist is the Hastings House, selected for its “treatment of the landscape” and the “technical challenges involved in the site.” Natasha notes, “it definitely feels unexpected” as you move through its stepped layers and shifting viewpoints.
These two homes now move forward to compete for the title of Grand Designs House of the Year, with five more places still to be filled in the coming episodes.
Next week's episode will air at 9pm on Wednesday 26 November on Channel 4 and you can see this episode on the Channel 4 website.

News Editor Joseph has previously written for Today’s Media and Chambers & Partners, focusing on news for conveyancers and industry professionals. Joseph has just started his own self build project, building his own home on his family’s farm with planning permission for a timber frame, three-bedroom house in a one-acre field. The foundation work has already begun and he hopes to have the home built in the next year. Prior to this he renovated his family's home as well as doing several DIY projects, including installing a shower, building sheds, and livestock fences and shelters for the farm’s animals. Outside of homebuilding, Joseph loves rugby and has written for Rugby World, the world’s largest rugby magazine.
