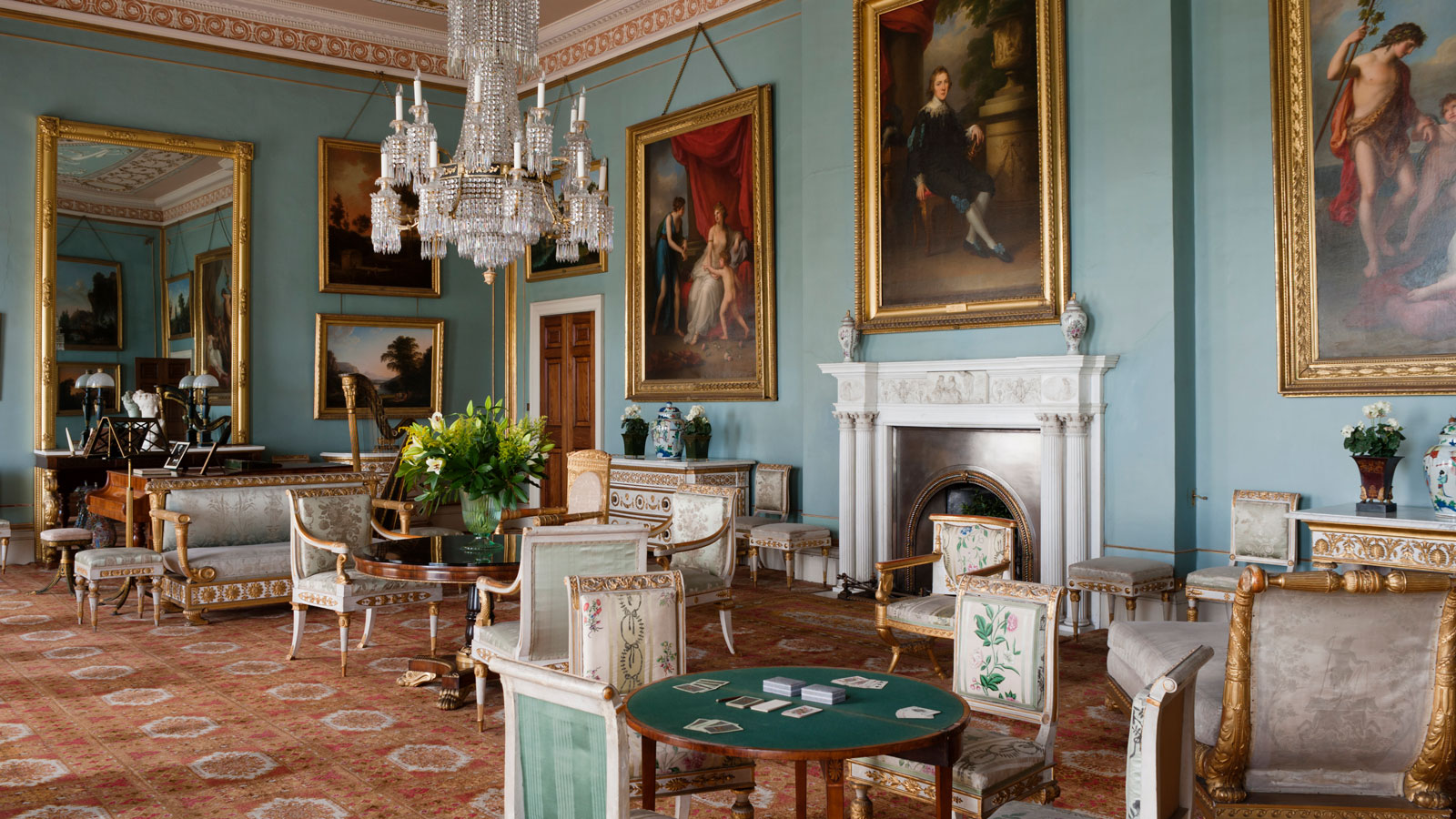‘I love seeing the surprise on people’s faces when they first walk in’ – couple transform small bungalow into a three-storey home with magnificent sea views
Ben and Ruth Prior replaced a coastal bungalow with a contemporary self-build to maximise family living space and views of the Cornish coastline
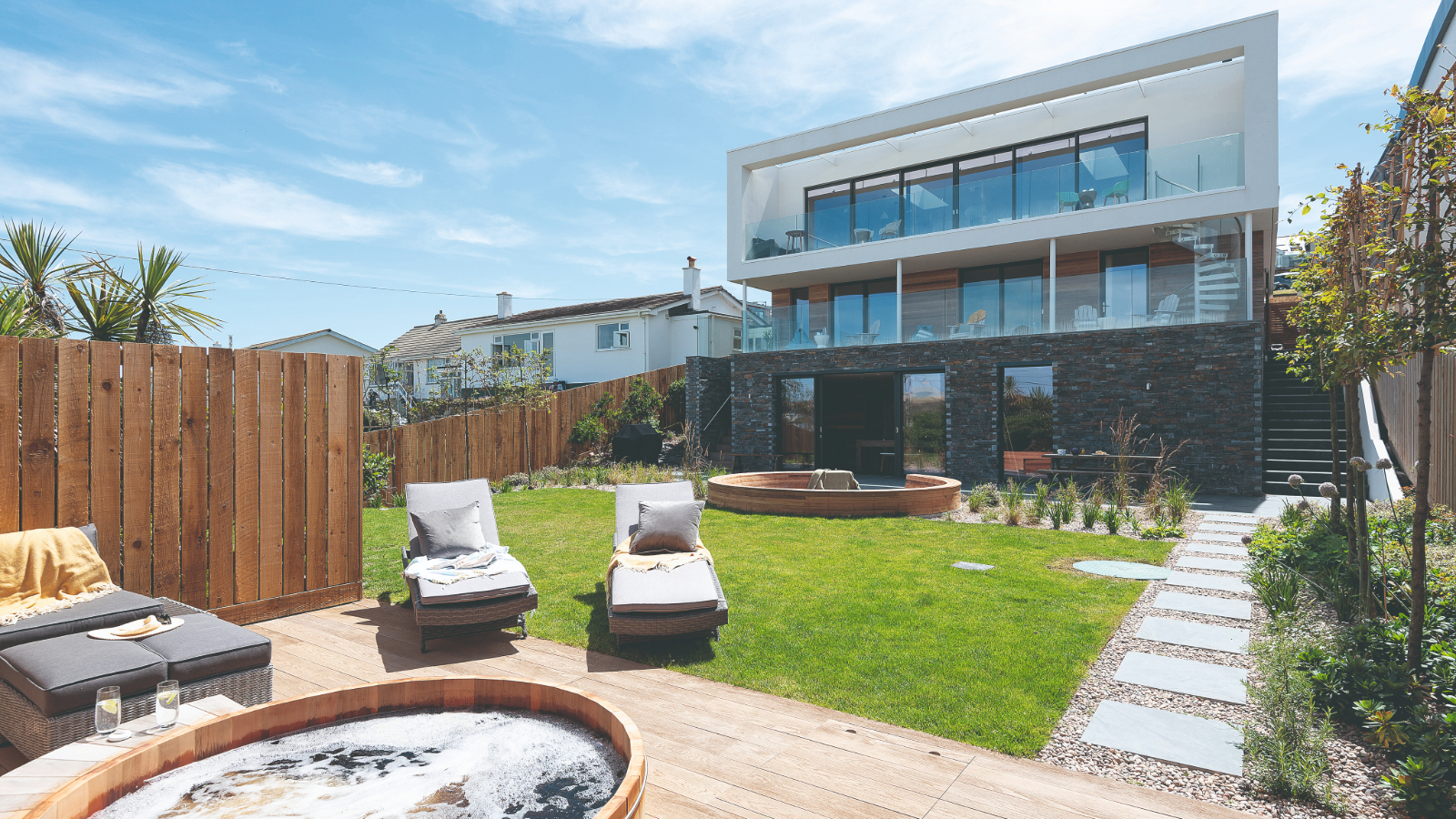
As surprises go, a new home by the sea isn’t a bad one. In 2017 Ben and Ruth Prior, and their children, had been visiting the north Cornish coast for over a decade, renting homes each time.
"I just thought, 'Why don’t I buy one?’" says Ben, when he saw an older bungalow in their favourite village, one row back from the beach – the perfect place for a coastal home.
"I got the ball rolling without telling Ruth," says Ben. "She was somewhat shocked when I told her, but she loved it."
Project details
- Location Cornwall
- House type Concrete block, timber and steel frame
- House size 204sq m
- Build cost £1.3 million

'We used traditional materials, but presented them in a contemporary way'
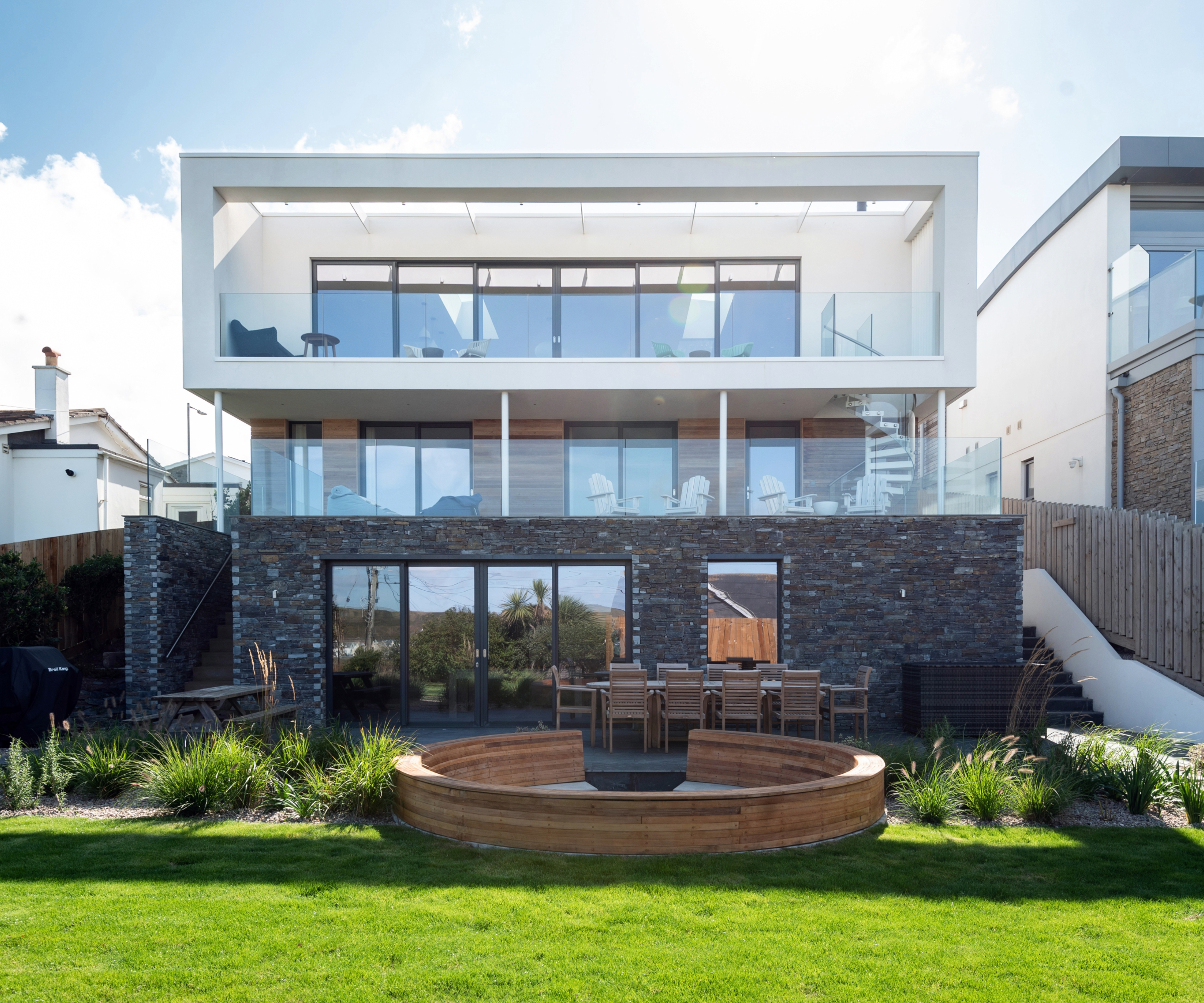
The couple levelled and landscaped the rear garden; previously, due to its slope, it had been largely unusable
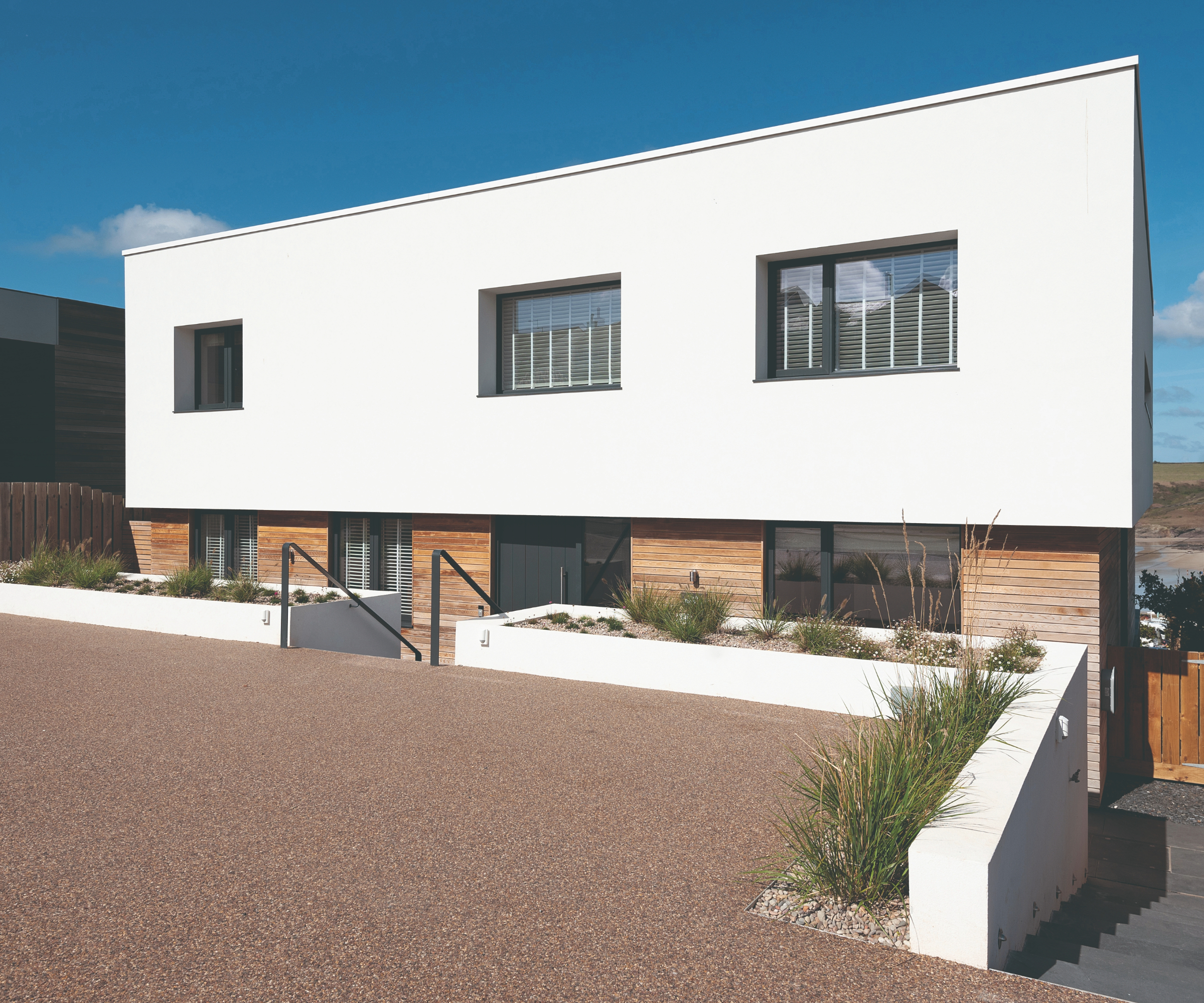
The front is in a simple, unassuming style, with plenty of off-street parking space
Making decisions
Being a bungalow, the property was quite small, with just two bedrooms and a garage, and from the off, Ben realised it wouldn’t be big enough to accommodate the family long term.
However, he resisted starting the process of knocking it down and replacing it, not least because it would mean they wouldn’t be able to use the property for a year or more. As a result, the Prior family enjoyed spending time in the bungalow after refurbishing and redecorating it, but in time, future considerations became more pressing.
After buying the bungalow in 2017, the couple had gained planning permission to replace it, and when Ben read about architect Michael Tarring’s work in the national press, he contacted him.
"We met and we got on well," says Ben. The existing plans had been passed but were due to expire in 2020. As time went by and the family’s needs changed, the obvious choice was to ask Michael for a redesign of the replacement property, focusing on space and maximising the sea views.
Bring your dream home to life with expert advice, how to guides and design inspiration. Sign up for our newsletter and get two free tickets to a Homebuilding & Renovating Show near you.
"Height was important so that we would be able to see the sea," says Ben, "so I didn’t want a pitched roof; it was really all about the space." As a result, Michael designed a spectacular contemporary three-storey home with five bedrooms, and lots of glazing to create panoramic sea views from the top two floors.
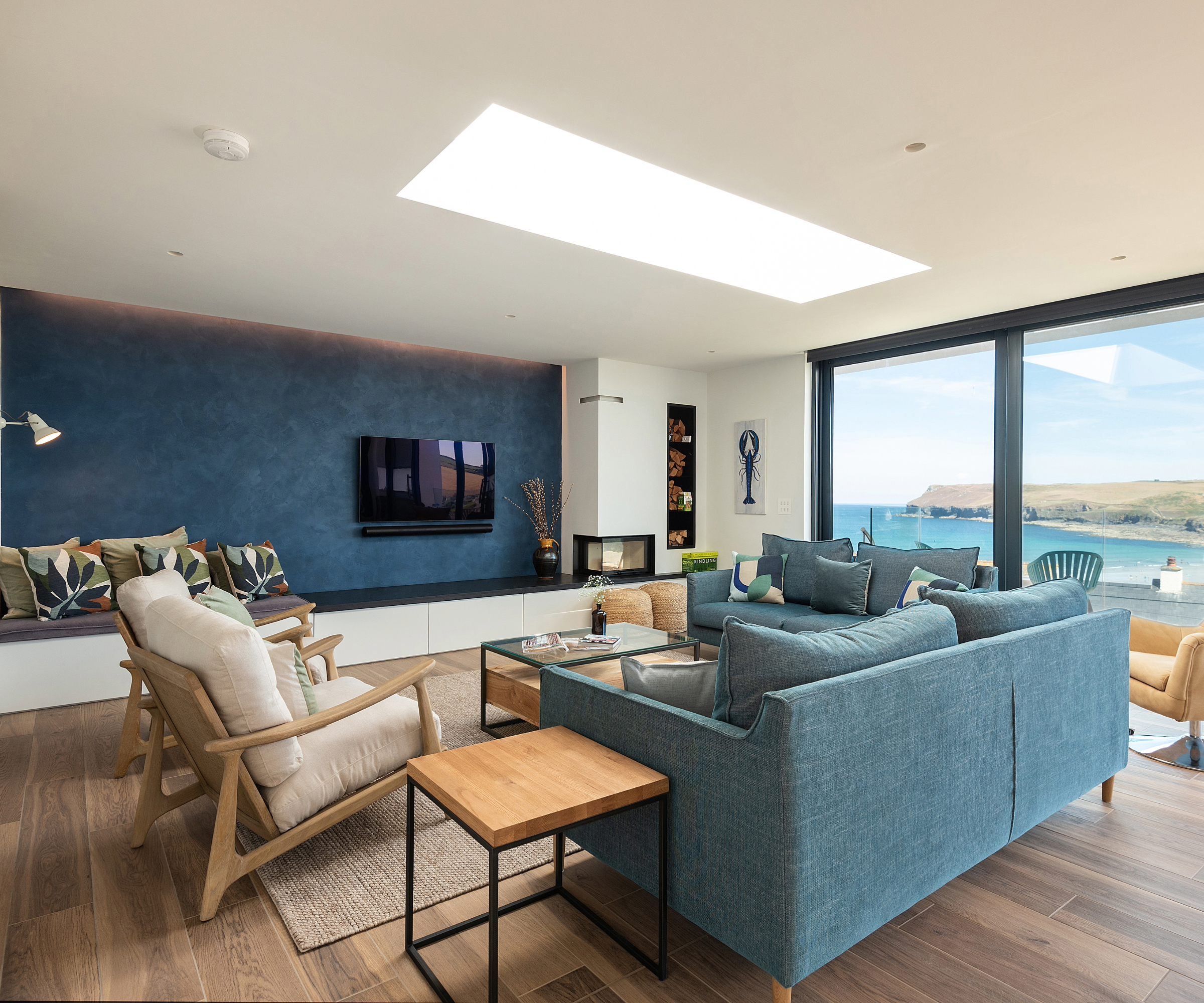
Furnishings that are both contemporary and comfortable are key to the interior design, with plenty of natural wood and a restful colour scheme

A three-metre island with white Silestone worktop and bar seating takes centre stage in the kitchen area, while natural light floods through obscured-glass splashbacks
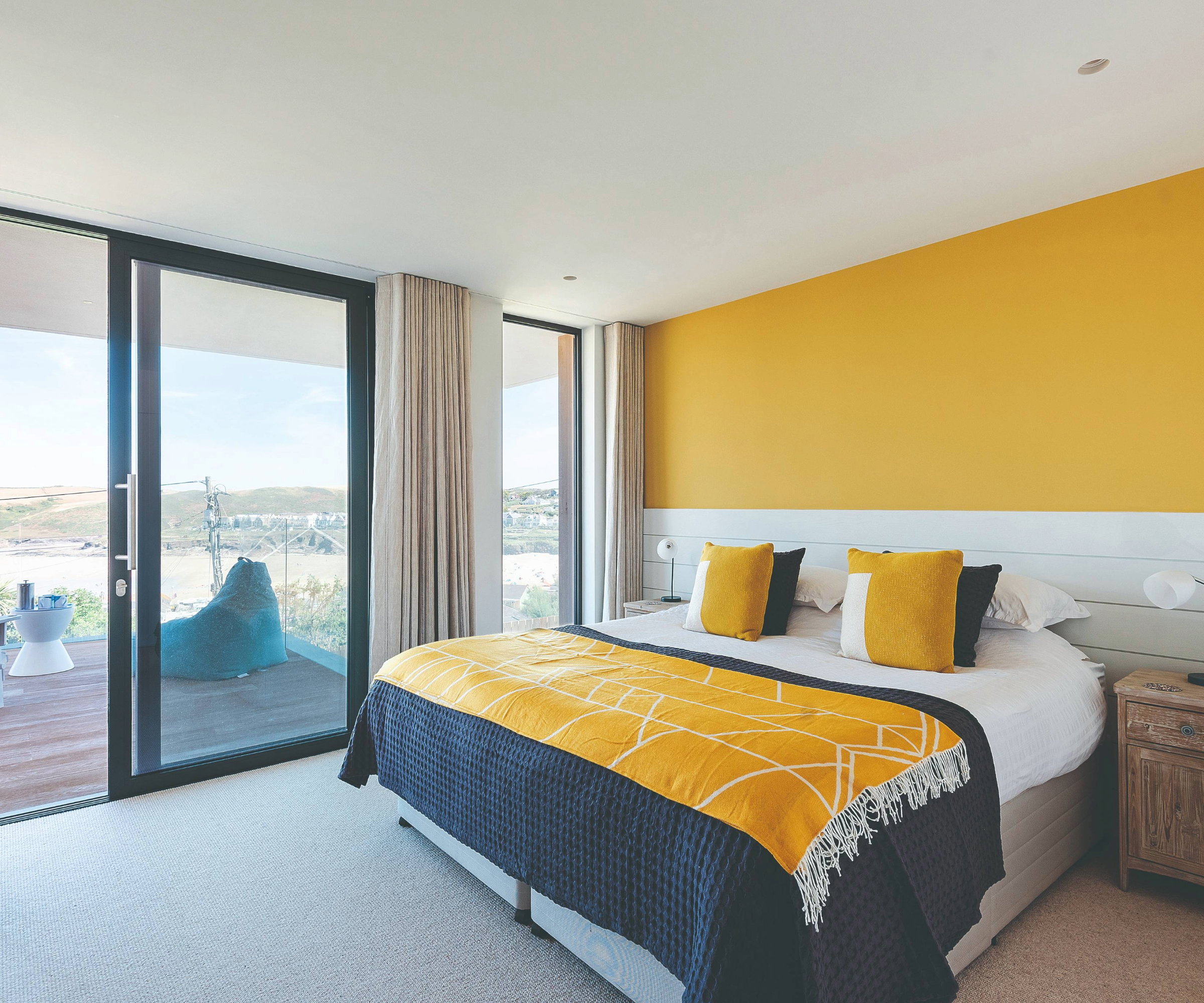
As with all the bedrooms at the rear of the ground floor, this space opens out onto the large communal terrace
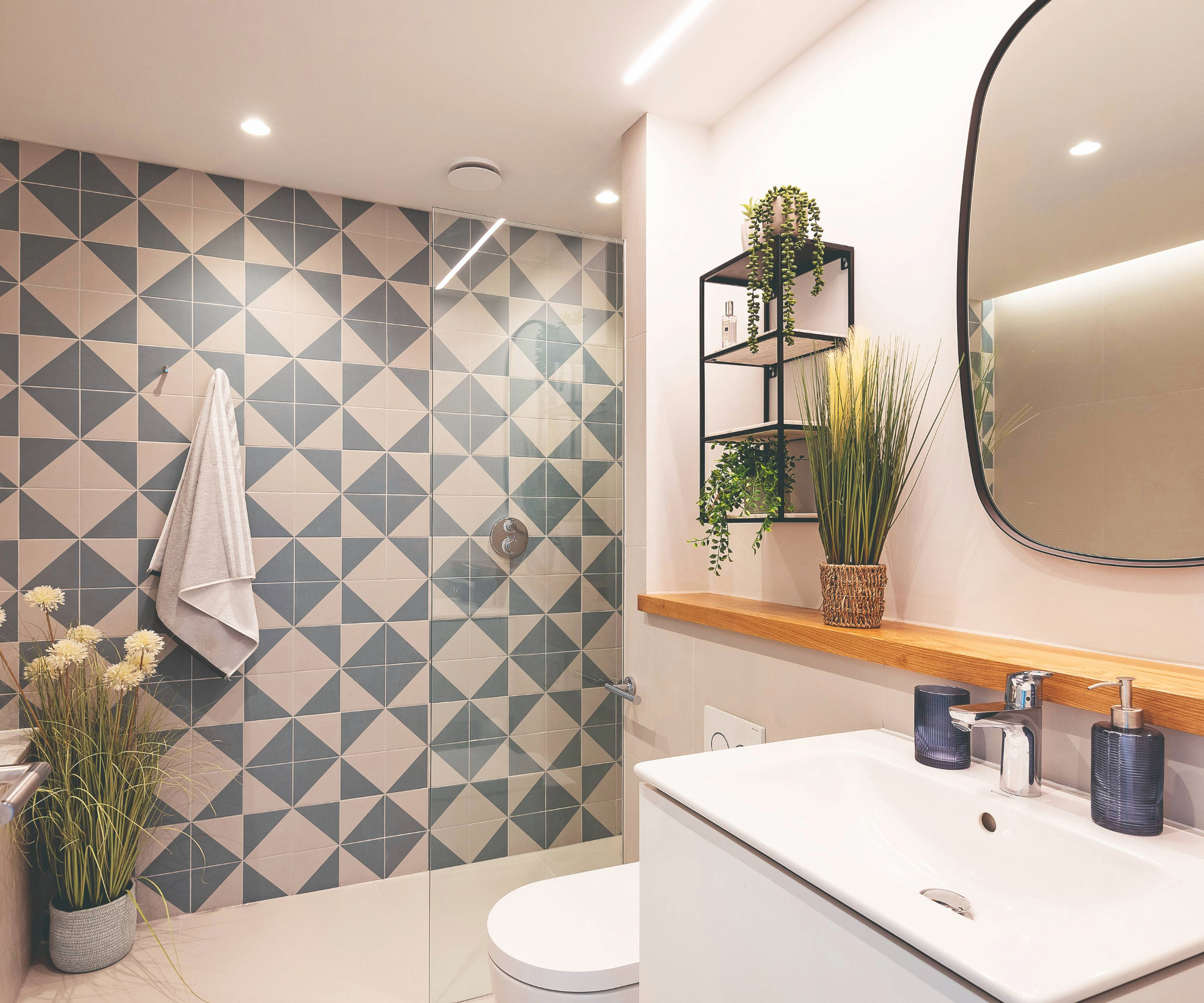
Geometric tiles in a soft blue give the main en suite a contemporary look
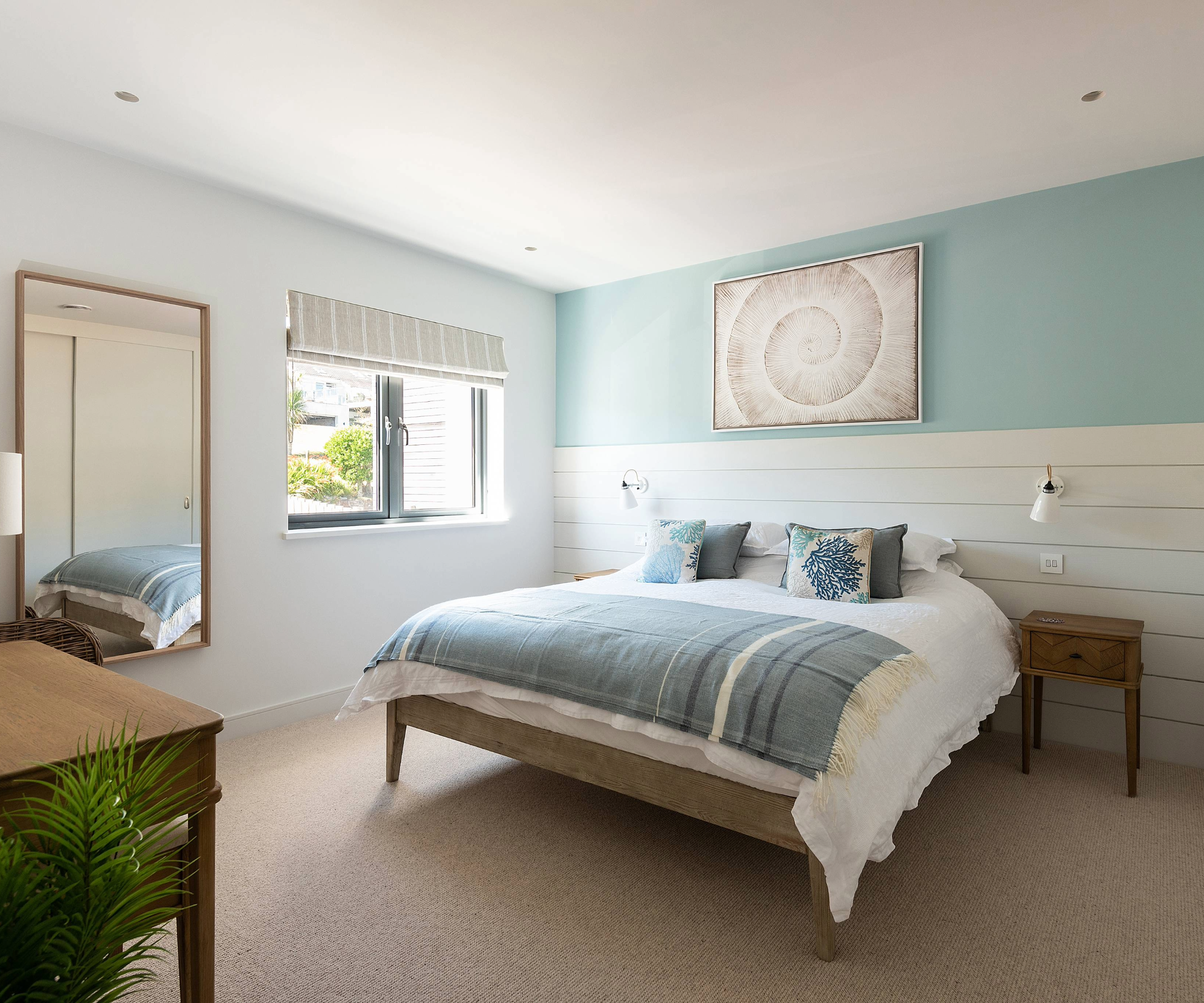
With its five bedrooms, the house can sleep up to 10 people
Amended plans
Rather than begin a whole new planning application, Michael achieved the permission as an amendment to the existing plans. The newly proposed property was broadly similar to the previous design, as both were contemporary in style.
However, the new plans managed to reduce the ridge height and the footprint, thanks to the addition of the lower-ground floor. Also, the contemporary design responds to the varied and changing property styles seen all around this particular village, which has seen a boost in popularity in recent years.
"We used traditional materials but presented them in a contemporary way," says Michael, "and there is also a local precedent for extensive glazing."
As the sea views lie to the north, which is at the rear of the house, the windows to the south, plus rooflights, improve the quality of light internally. Meanwhile, frosted-glass windows and screened openings protect the surrounding neighbours’ privacy either side.
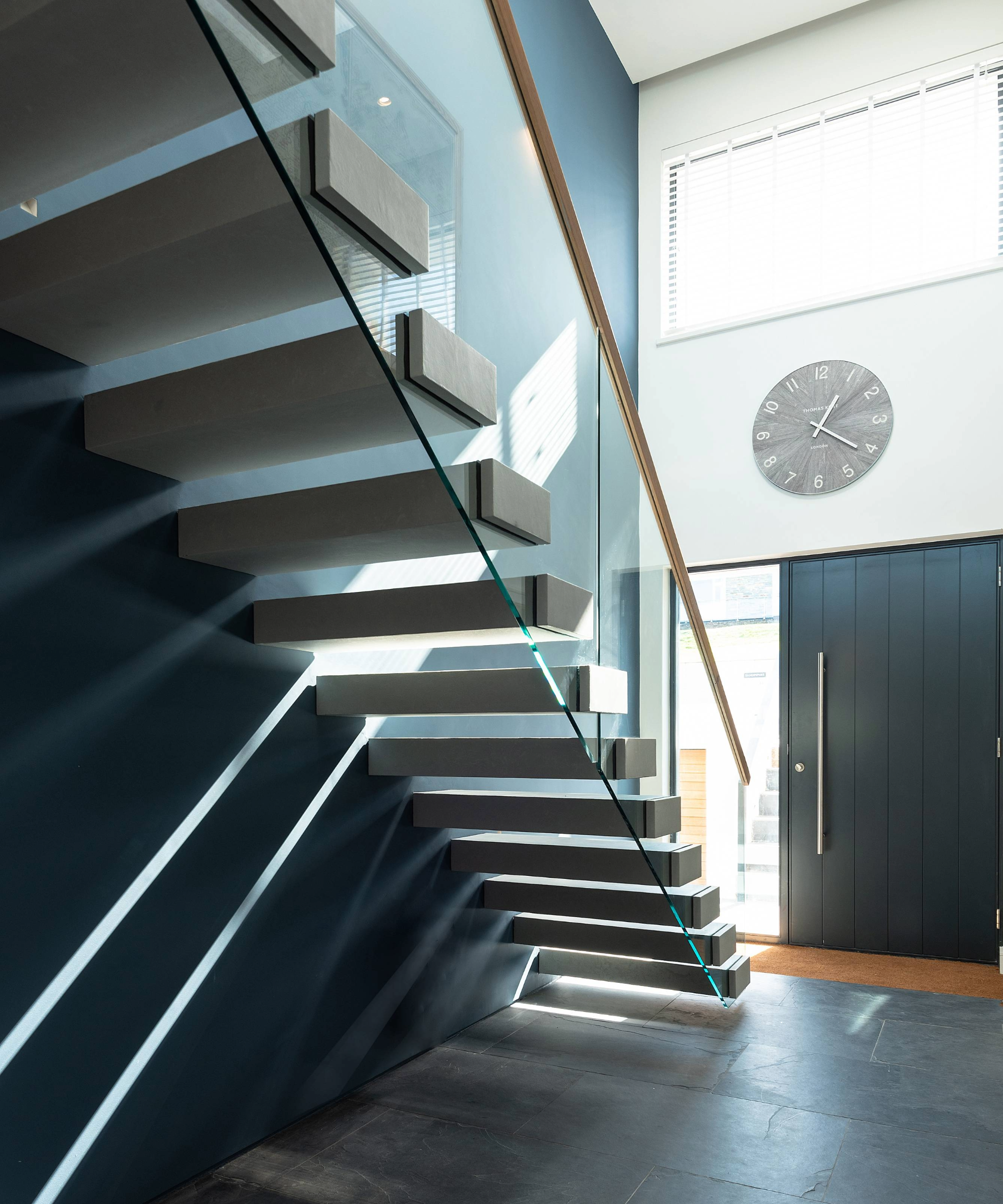
Eco considerations
Sustainability was also key for Ben and Ruth. In addition to wanting a highly insulated property constructed from low embodied-energy materials – that is, materials with a low carbon footprint – the couple also invested in modern eco-friendly technology.
In such an airtight building, it makes sense to have a mechanical ventilation and heat recovery system to ensure stale air is expelled and fresh air constantly circulates. The property is primarily heated via an air source heat pump.
"There’s a woodburner in the living area but we never need to light it," says Ben. But one tweak was necessary – given that the property can sleep up to 10 people, they occasionally found the hot water required outstripped the supply the system could produce. "So I fitted a second tank with an immersion heater," says Ben.

Local skills
Living at a distance and with limited experience in building works, Ben and Ruth decided to hire a main contractor to run the build. After the tender process, the couple chose local firm Doyle and Whitley, whose background lay in boatbuilding. "They weren’t the cheapest quote," says Ben. "But I felt they were honest, and they could make anything."
Starting work in 2020 had, because of Covid, implications for rising costs. The Priors, however, were lucky. "The builders honoured the quote, despite the rises," says Ben. "They had bought the wood already and we just about got away with it."
Despite this, some costs did go up due in part, Ben admits, to their changes in specification. The couple added essential landscaping work to the garden, as it had previously been little more than an unusable slope. "I think we made sensible decisions; we didn’t go cheap, but we didn’t go crazy, either," says Ben.
The couple were happy with the contractors and, from the beginning, used local tradespeople and suppliers on principle. "We were keen to do this, even if we found it cheaper online," says Ben.
Another local business that benefited from the project was interior designer Claire Alderson of Pebble Design, who Ben and Ruth brought in when they struggled to decide on decorative finishes. "Claire was brilliant," says Ben. "She gave us three choices on everything and really sped up the process."

High point
For Ben, the best part of the project was seeing the view from the upper floors for the first time. "I was paranoid that we wouldn’t get the view,’ says Ben. "I had to be sure it would be worth what we had spent."
"The whole back of the house is glass and I love seeing people’s faces when they walk in," says Ben. "When the sun sets, you never get bored of it, especially with the waves crashing on the rocks."
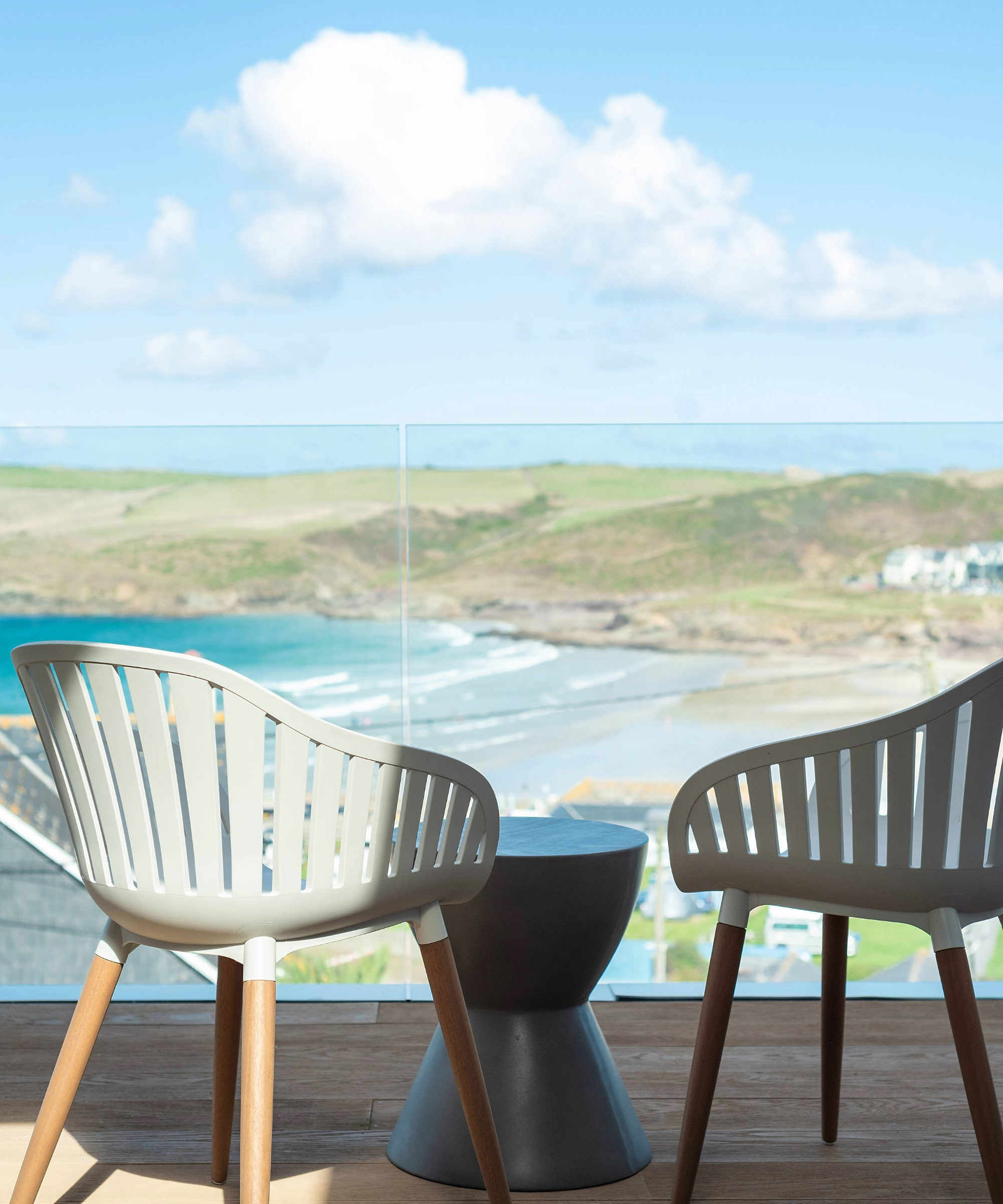
Spotlight on building on a slope
Michael Tarring, project architect says, "Constructing a property on sloping ground brings several challenges to the building process, but at the same time provides great opportunities to what can be achieved.
"The existing house was a post-war detached bungalow, approximately 100sq m in size, located on a linear site between neighbouring properties. Due to its prime coastal location, the client wanted to maximise the site’s potential. By utilising the slope of the site and sinking the building into the landscape, a 304sq m contemporary new-build home was achieved within the planning constraints.
"The key to high-risk builds such as this is to ensure that great consideration and up-front planning is given to both the structural design, architectural detailing and the build process itself, while also ensuring a specialist groundworks contractor is appointed.
"Ground surveys are required to ensure the foundation and retaining wall designs are well suited to the local conditions, while it is beneficial for the above-ground structure to be efficient and lightweight.
"The resulting design was a hybrid structure of concrete retaining walls and masonry to the lower-ground floor, with a lightweight steel and timber structure for the ground and first floors. This allowed for the expansive openings and large spans."
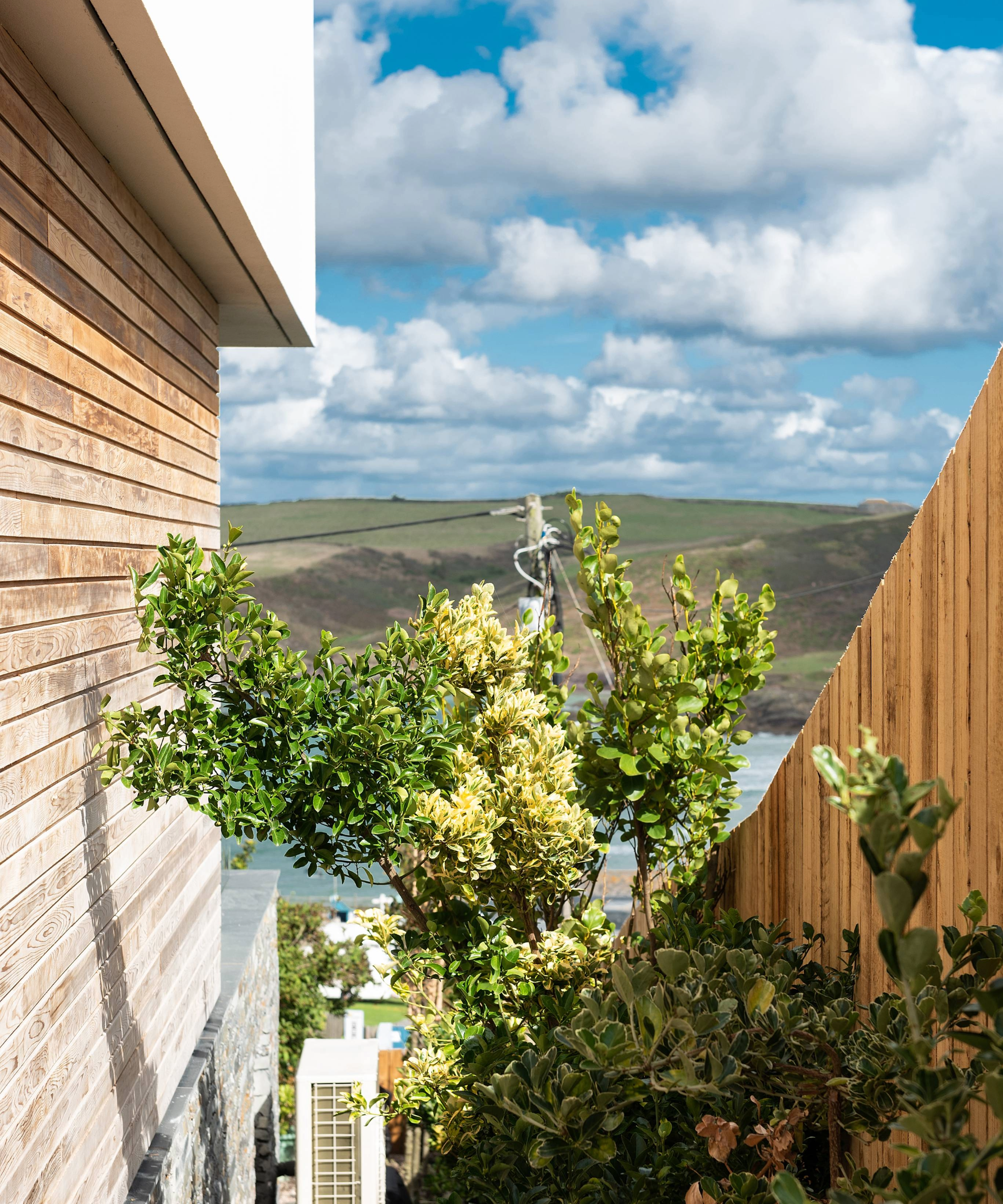
Best build decision
"This has to be adding the games room on the lower-ground floor, leading out to the garden," says Ben. "It meant we could treat the garden as another 'room' and the extra space downstairs is perfect for the whole family. Another great decision was to invest in calling in the experts, such as the architect, builders and interior designer. They add value, save you money in the long run and provide you with peace of mind."
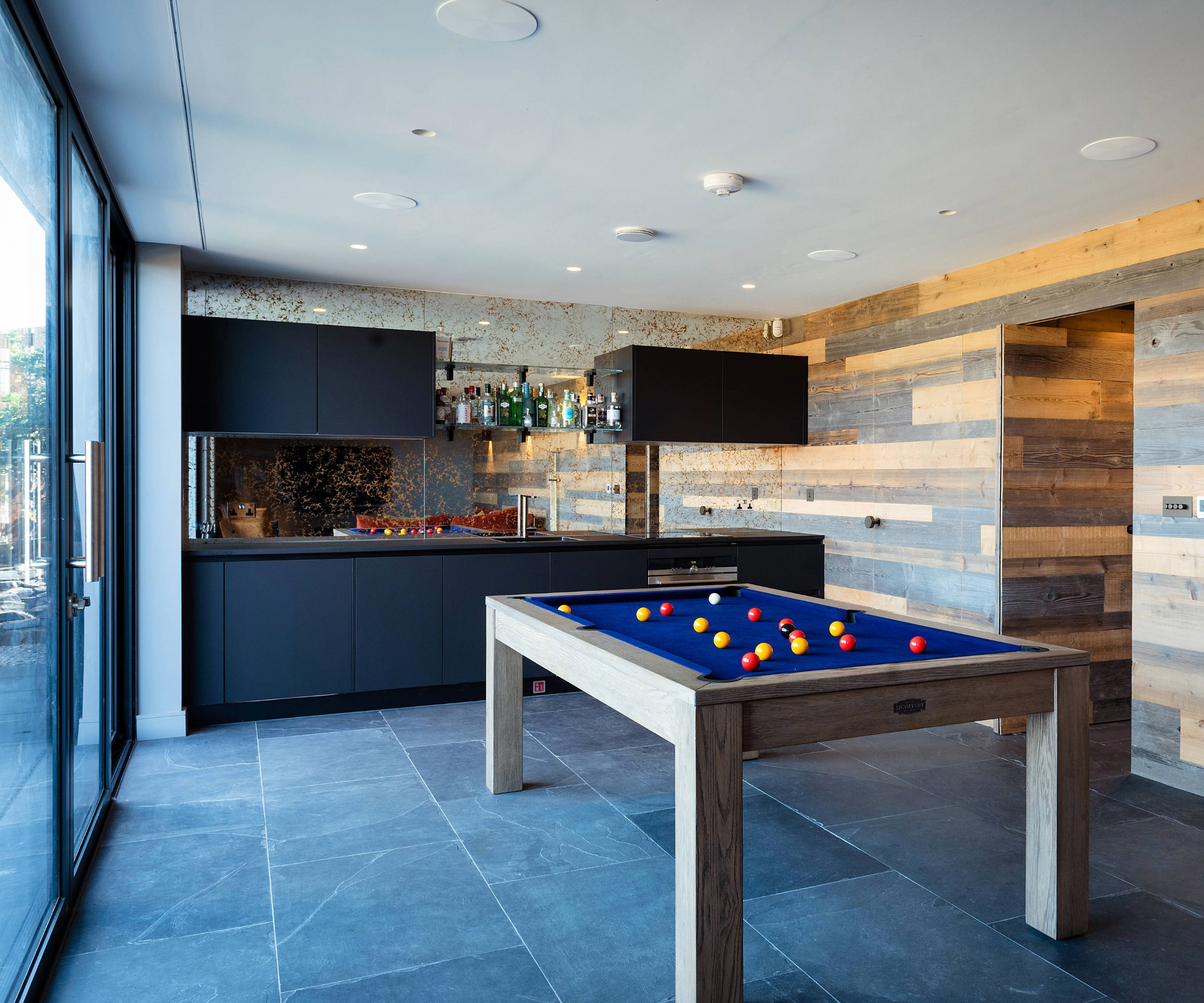
Now, with Ruth and Ben considering future retirement plans in the property, the whole family spends large parts of the year on the Cornish coast, enjoying their seaside home, the space and the magnificent views.
For more inspiration, take a look around this couple’s oak frame new build, which they designed as their forever home.
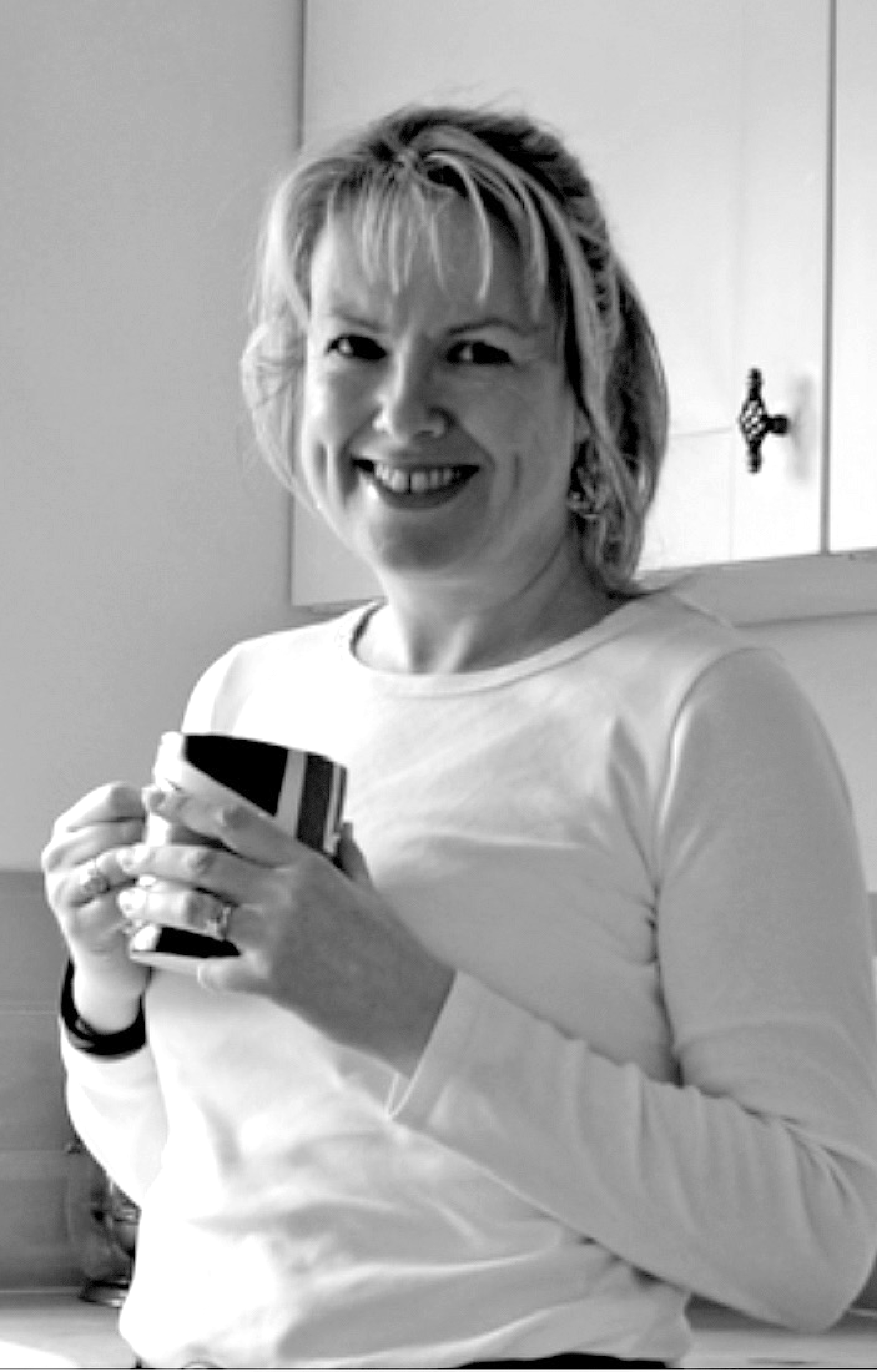
Alexandra Pratt is a home journalist with over 20 years experience, who has written for a number of self build titles. She has interviewed countless architects and self builders.
She is also a serial renovator and has been overhauling properties for over 15 years, and has built her way up the property ladder by undertaking DIY, living on site and project managing her own renovation and self build projects.
