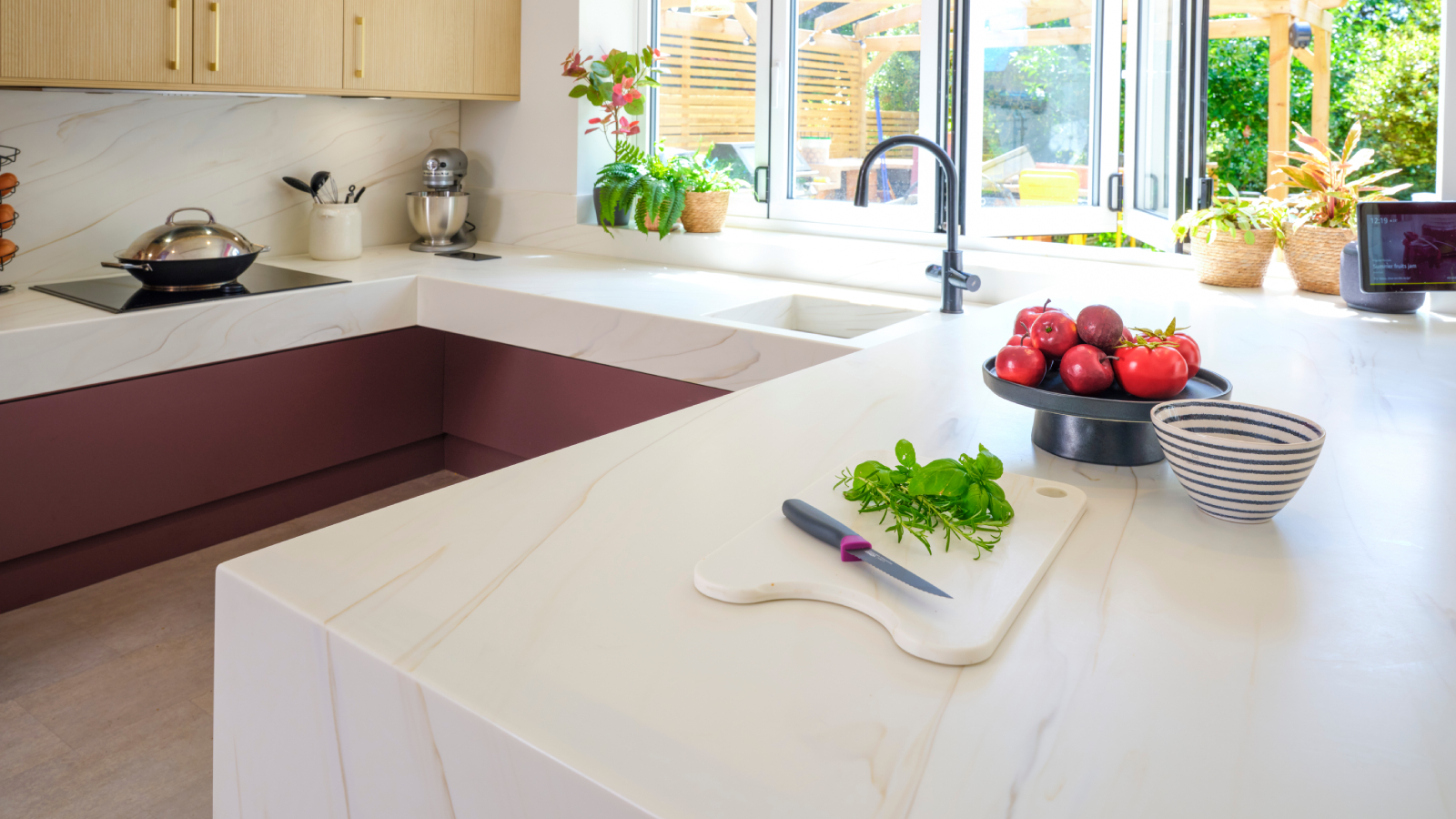Inside this bright and airy oak-frame self-build that’s fully energy ‘self-sufficient’
For experienced self-builders Marian and John Nash, their oak self-build was a long time coming but well worth the wait
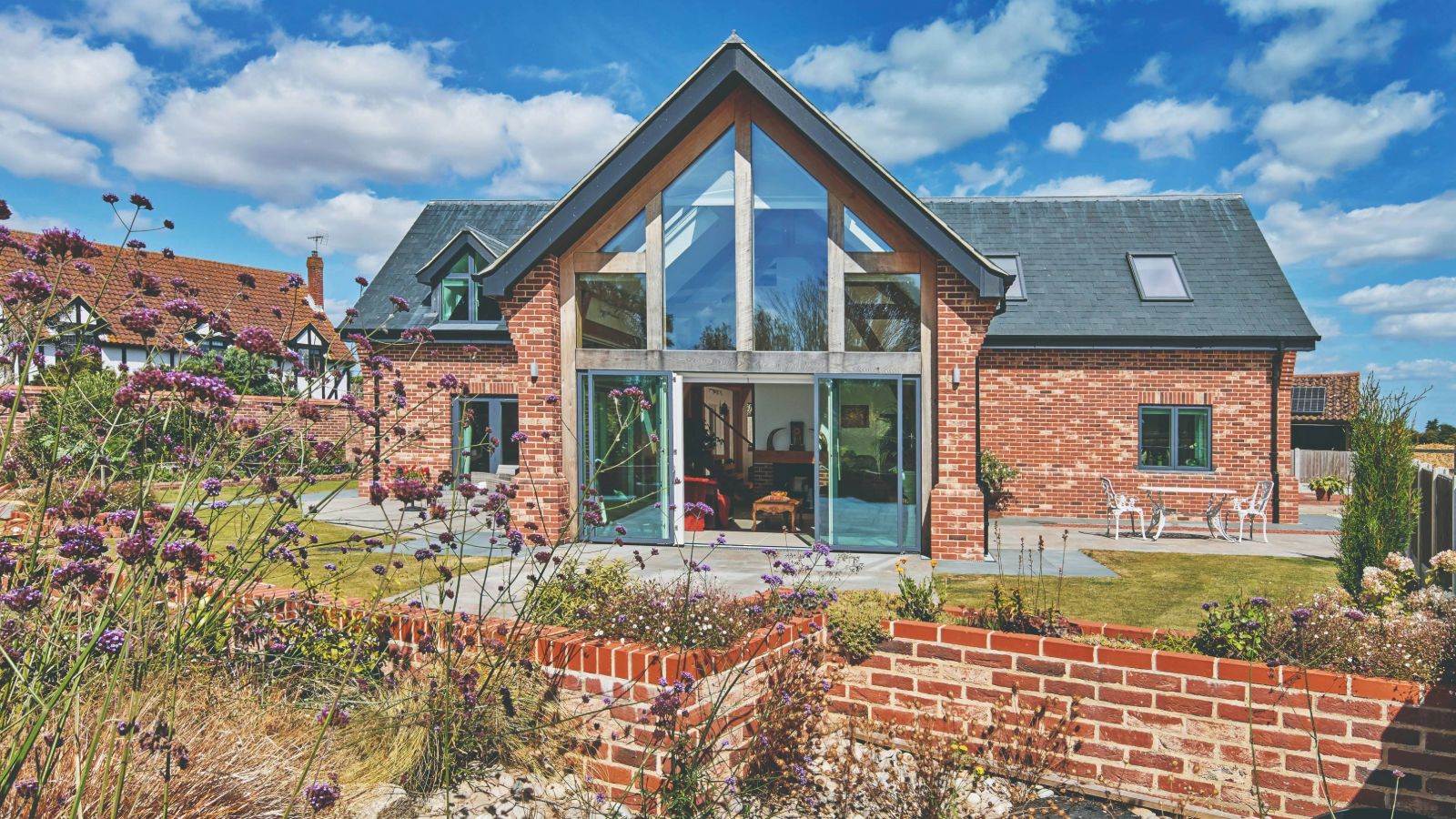
Bring your dream home to life with expert advice, how to guides and design inspiration. Sign up for our newsletter and get two free tickets to a Homebuilding & Renovating Show near you.
You are now subscribed
Your newsletter sign-up was successful
For Marian and John Nash, the dream of owning an oak-frame home began over 40 years ago – that’s when they came across a brochure on homebuilding and were captivated by an open-plan bungalow that featured in it.
"We always kept that and said to each other that one day we’d build an oak-frame home that felt just as special," says Marian. "The oakwork in it had been done by Carpenter Oak, so when the time came, we naturally approached them with a view to them doing the same for us."
The first stage of the process was meeting up with the company’s architect, Ben Hancock-Parr, and it was only when explaining their must-haves for the house, that they realised their tastes had changed since their original oak-frame infatuation.
Project details
- Location Frinton-on-Sea, Essex
- House type Chalet bungalow
- House size External floor area, 249sq m
- Build time 11 months
- Build cost £700,000 (excluding landscaping)
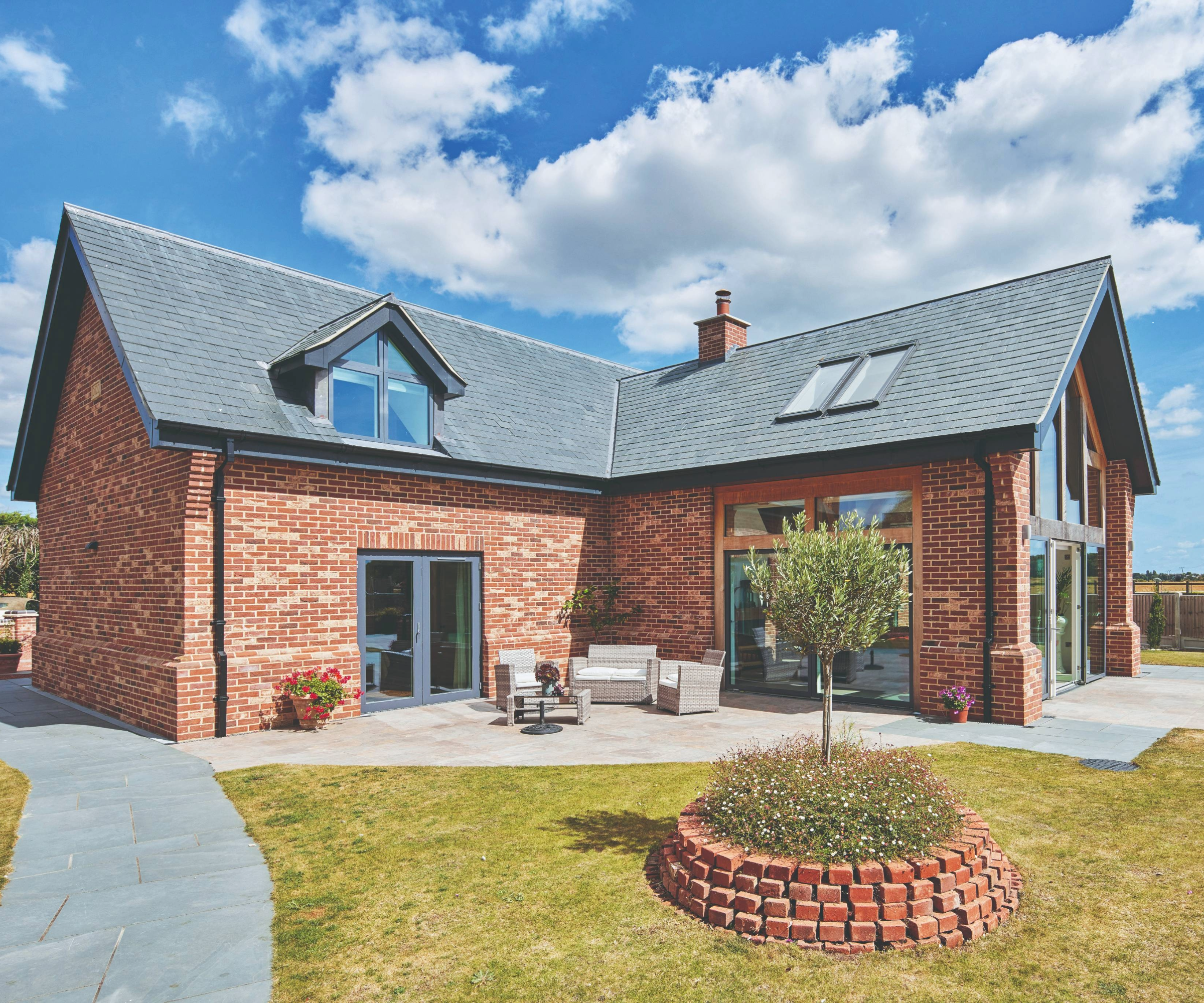
The exterior looks authentically rustic
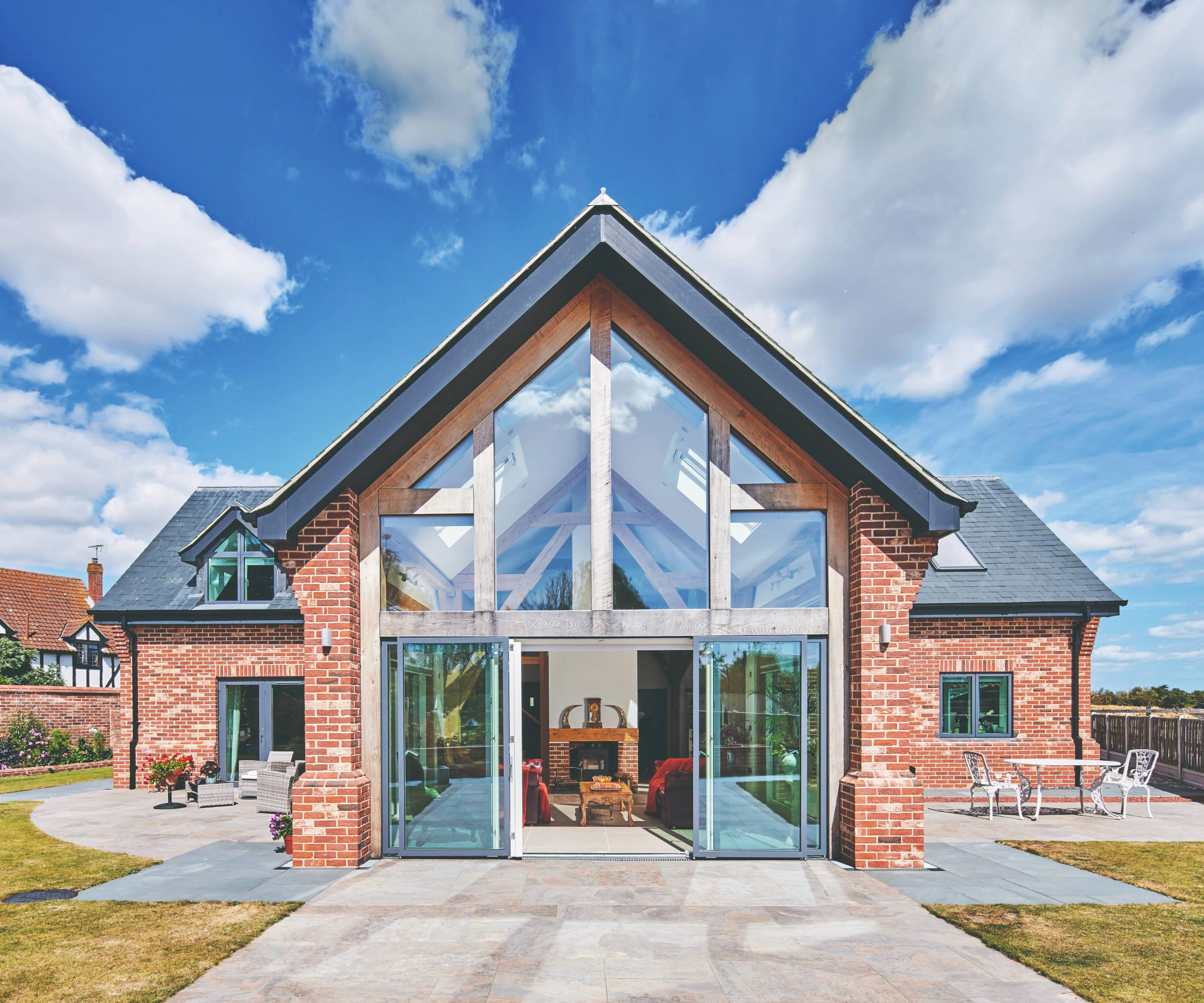
'A few people thought we’d converted a barn,’ says John
Double advantage
With this project, Marian and John had two big things going for them: first they knew they didn’t have to worry about finding a plot as the land at the back of their home had ample space for building.
Second, they seemed to have a kindred spirit in Ben, who displayed a good feel for what they wanted and incorporated every feature they said they required.
"He showed us 3D plans that really brought the design to life and provided practical benefits such as allowing us to see how the spaces would work with our furniture in place," says Marian.
"As a result, there were very few changes to his plans – which is saying something, as we’re quite fussy!"
Bring your dream home to life with expert advice, how to guides and design inspiration. Sign up for our newsletter and get two free tickets to a Homebuilding & Renovating Show near you.
For both architect and clients, it was important that the house should be unique yet sympathetic to its surroundings. "Like all Carpenter Oak houses, this property was designed with one eye on vernacular style," explains Ben.
"Generally, this fits with our clients’ desires and expectations, and results in homes that are contemporary while still sitting comfortably within their context."
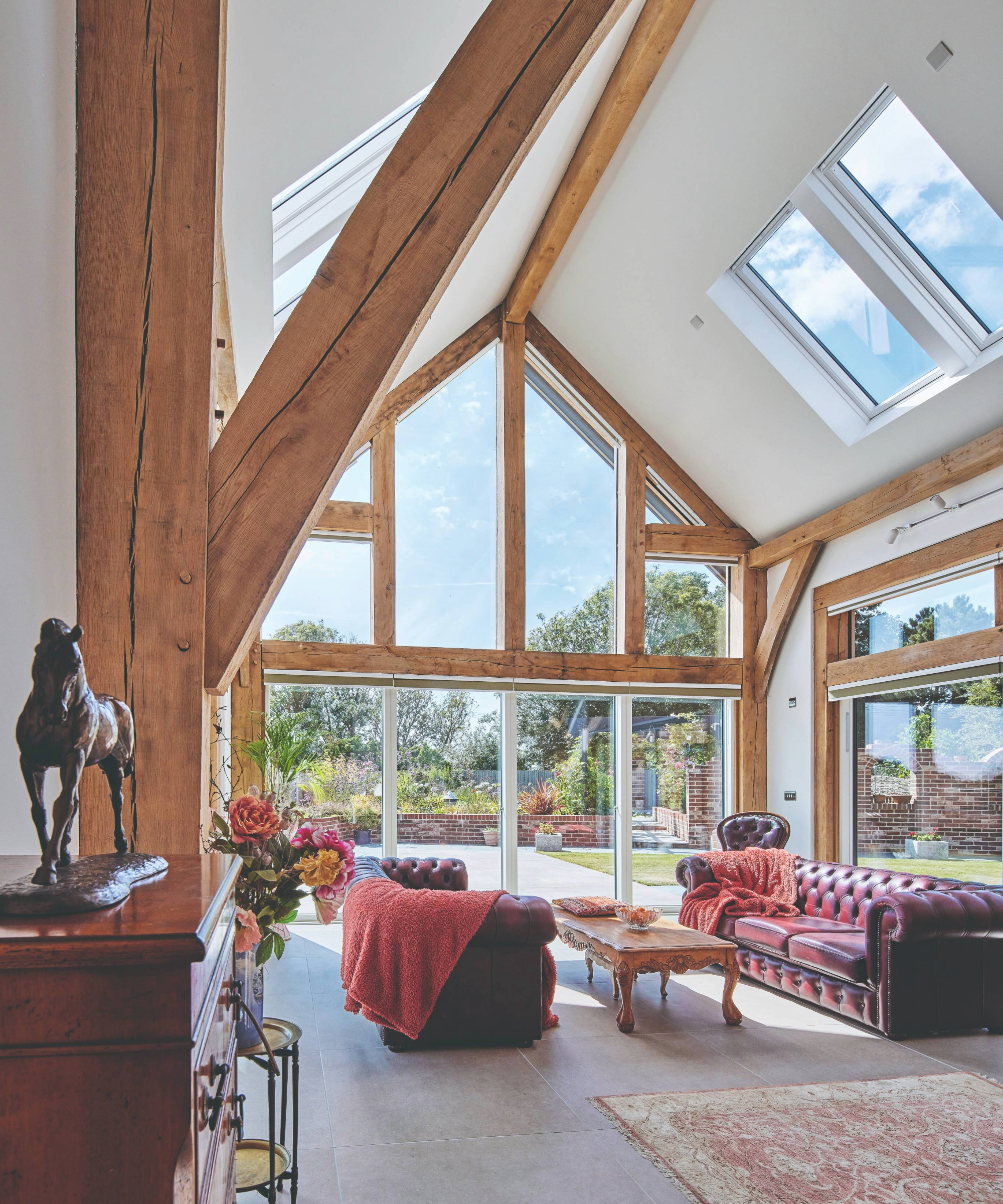
Teething troubles
One of the few unexpected snags came at the design stage when it was discovered the house would need raft foundations because there were two huge willow trees close by, whose roots could have proved problematic.
"We had to dig a metre deep and infill with concrete and layers of limestone, which wasn’t a cheap process," says John.
As expected, the construction of the timber frame went smoothly, helped by Ben being on site to oversee the process. The fact the build took place during Covid could easily have led to more added expense but that wasn’t the case.
"While global prices of softwood were soaring, we were able to hold down the price of our oak frame as we have such a direct relationship with the sawmill and the foresters in France," says Ben. "Even today this means that the prices of our oak frames have not seen the same inflation as the rest of the construction industry."
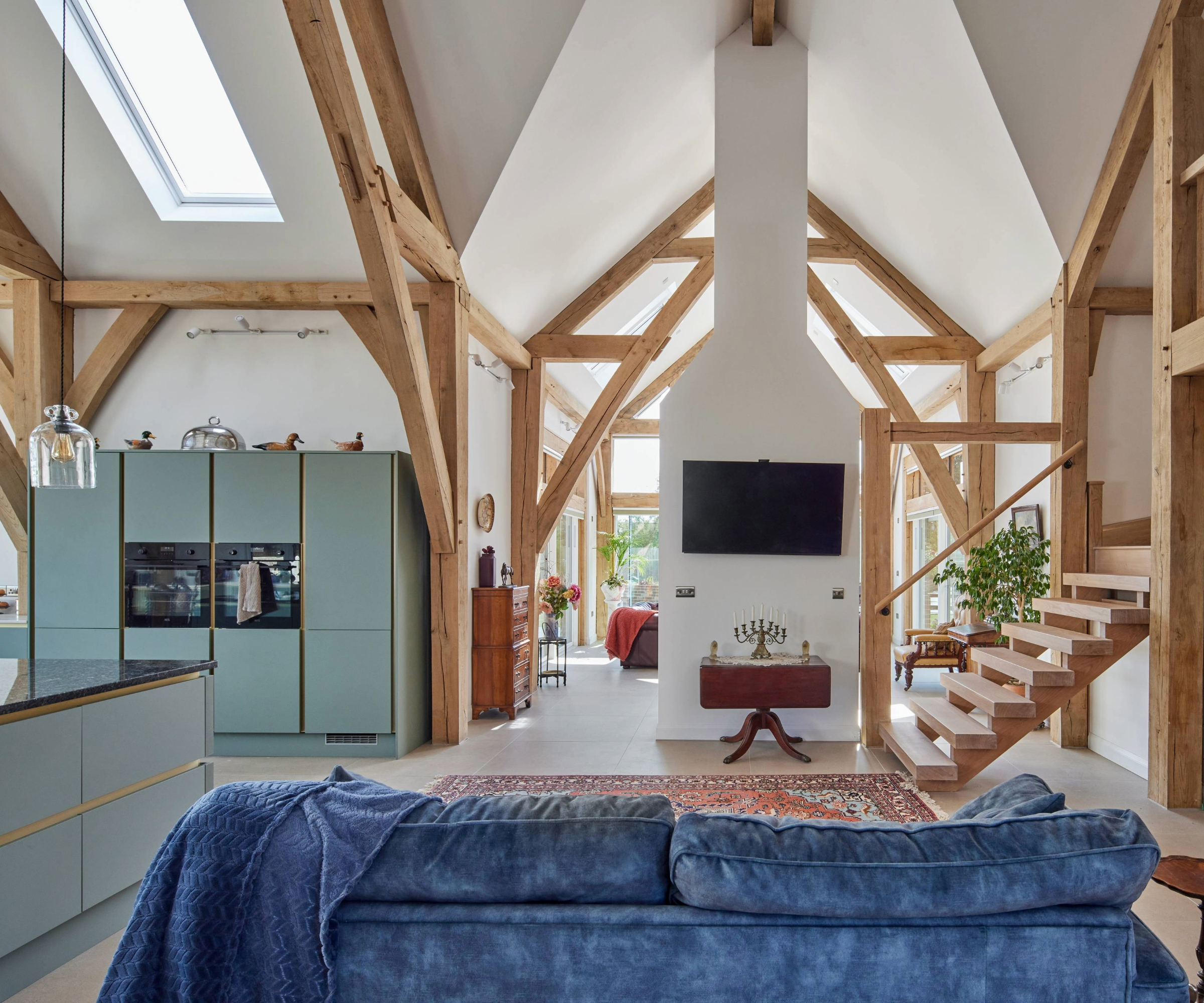
Calling on experience
Because they were running a business at the same time, the Nashes made the wise decision to take on a local builder, Sam Chisnall, to act as main contractor and see the project through.
"Sam took away the aggravation of ordering materials and getting all the trades in at the right time," says John. "We were able to carry on living in our own house so we could be here on site at some point each day but without all the stress."
Although Covid resulted in inevitable delays regarding delivery of materials, as well as workforce complications, it brought a few precious positives.
"Before the build got underway I’d anticipated there would be no way to get the necessary machinery to the back of the house to do the landscaping," says John. "So I’d designed the garden area in advance and as luck would have it, during lockdown, and being at home anyway, I was able to spend each day working on the land. This resulted in the landscaping being finished ahead of the house – the opposite to how it normally works out."
Self-sufficient energy
Eleven months after breaking ground, Marian and John were able to move into their oak-frame bungalow that not only looks spectacular but performs efficiently, too.
"We have SIPs insulation, triple glazing, underfloor heating that is run by air source heat pumps and 16 solar panels installed on the stable roofs," says John. "Plus the power generated is stored in our five batteries, so we’re self sufficient."
Importantly, the couple have all the home comforts they need to provide a relaxed lifestyle – so relaxed that soon after moving in they decided to retire from their business and let their son take over.
"The design of the kitchen and dining area were the most important parts of the house to get right," says Marian. "Not only do we spend most of our time there, but it’s where guests congregate so it has to work."
Work it certainly did and they now have a lifestyle that’s even more sociable than before – with a house that’s perfectly designed to accommodate it. "We recently hosted my mother’s 100th birthday party and had a large gathering of family and friends round to celebrate," says John. "She was worried there wouldn’t be room for everyone but there was space to spare."

Velux windows are operated by remote control
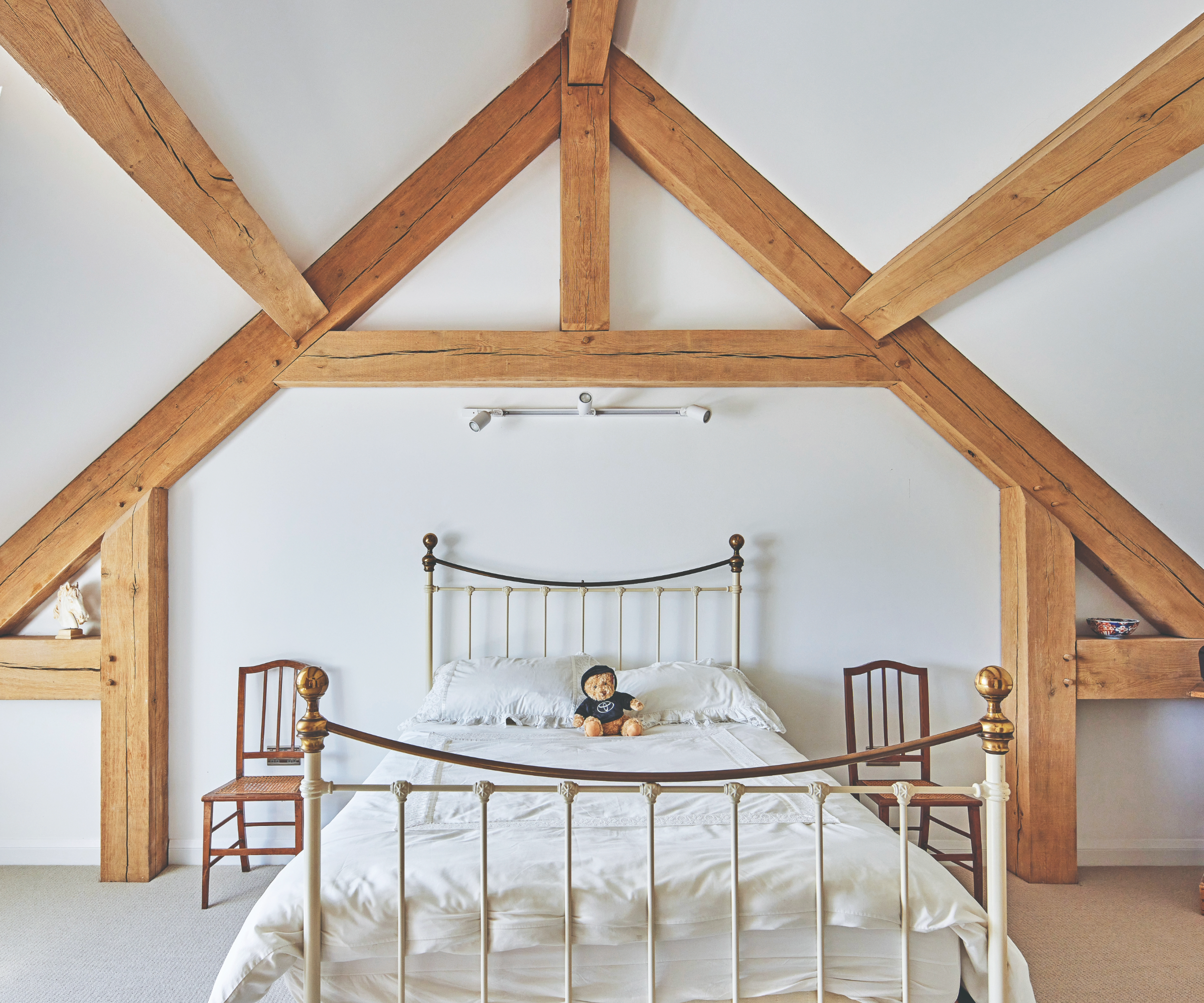
Being at the top of the house, the guest bedroom enjoys the luxury of vaulted ceilings
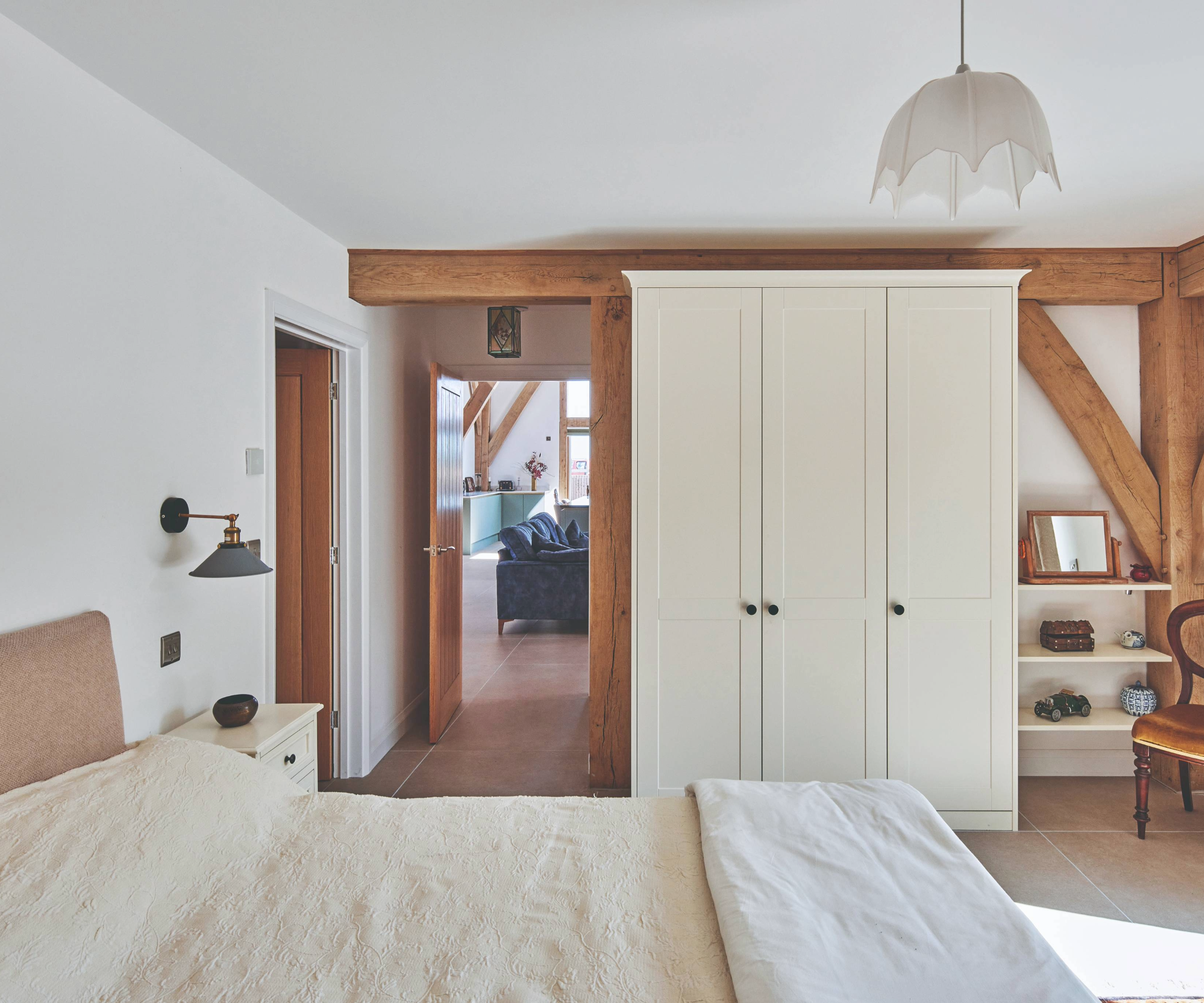
In the main bedroom minimal furnishings and a neutral palette let the beauty of the oak beams take centre stage
Developing your design with your architect in 3D
"It was clear from the start that Marian and John were experienced clients who had already self-built their previous home, and they were well prepared for their new project with a full set of hand-drawn plans by their previous architect.
"An important element that we were then able to add to the process was creating a 3D computer model of the design. This enabled Marian and John to really get a sense of what their new home was going to look like, and to explore the internal spaces. Unsurprisingly, when you do this there are always areas that you look at and think 'Could that be improved?'.
"Together with Marian and John we were able to optimise the design, including testing practical furniture layouts, and making the building more suited to open plan living to maximise the best possible views of the oak frame. I think even as experienced self-builders, Marian and John were surprised by how this extra layer of design input could deliver tangible improvements to their home."
For more oak frame inspiration, take a look inside this beautiful self-build in Ross-on-Wye, futureproofed as the owners' forever home. Or explore this detached new-build cottage in the Cotswolds, built using stone from a local quarry.
Seán is an experienced writer with a specialism in homes journalism. He was formerly Chirf Sub of Elle Decoration & Practical Parenting, then Associate Editor of 25 Beautiful Homes magazine. Since 2016, he has been a freelance writer and editor specialising in interiors magazines inc. Living Etc, Homes & Gardens, 25 Beautiful Homes and Homebuilding & Renovating.
