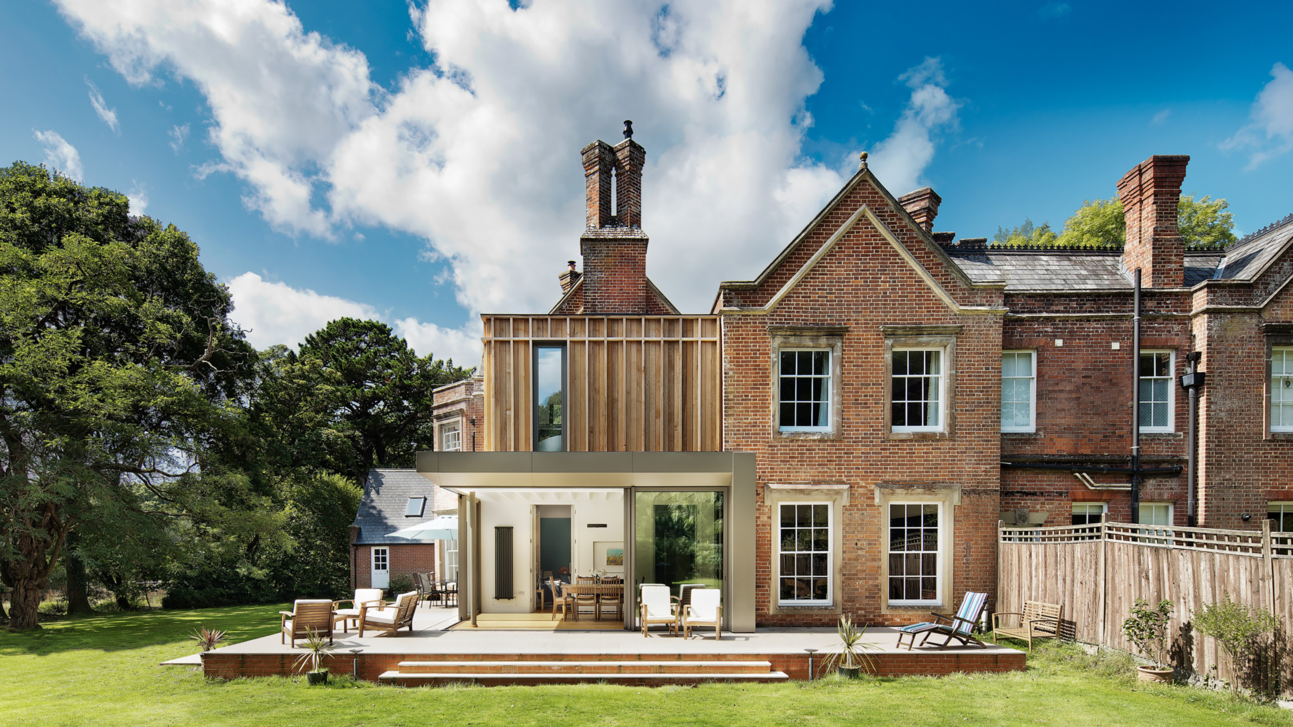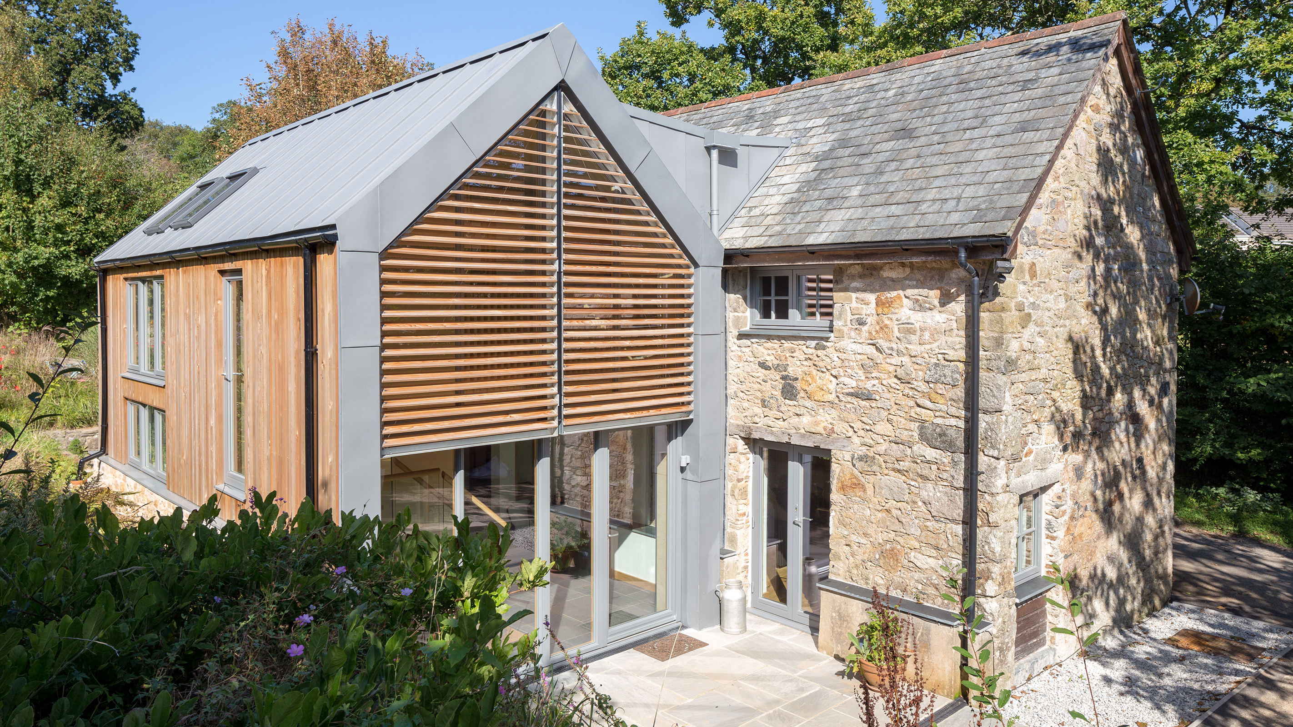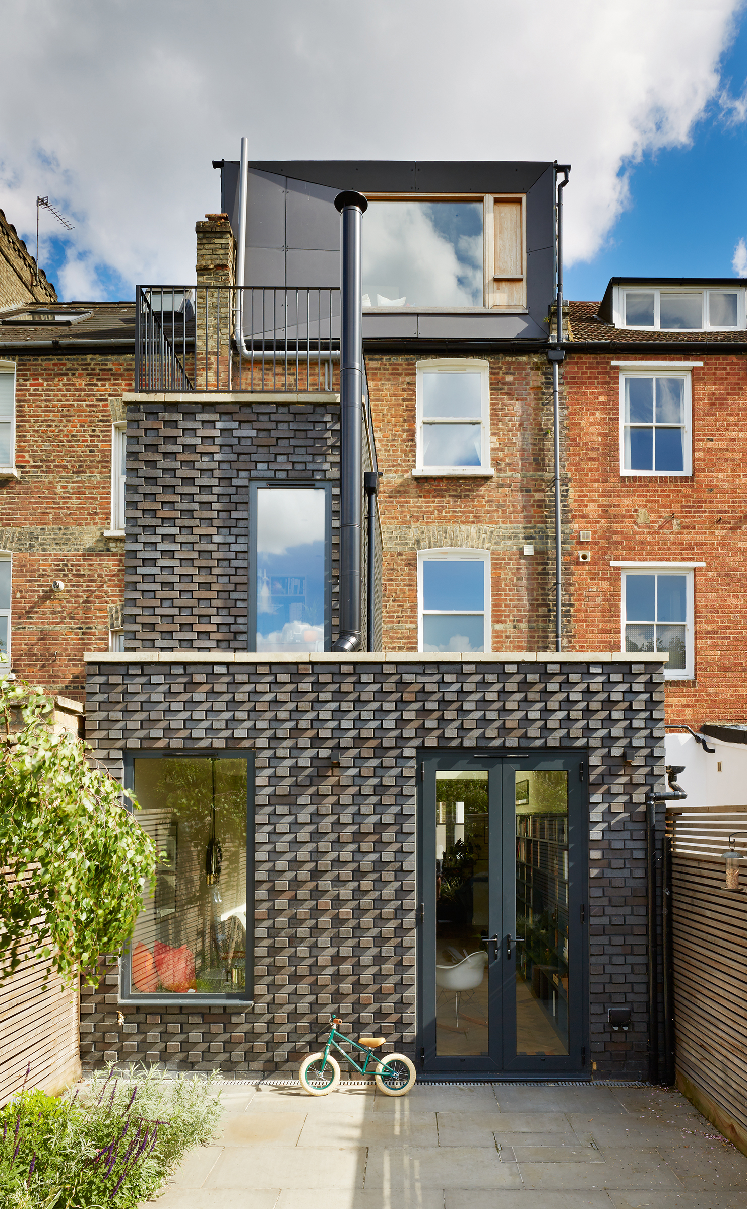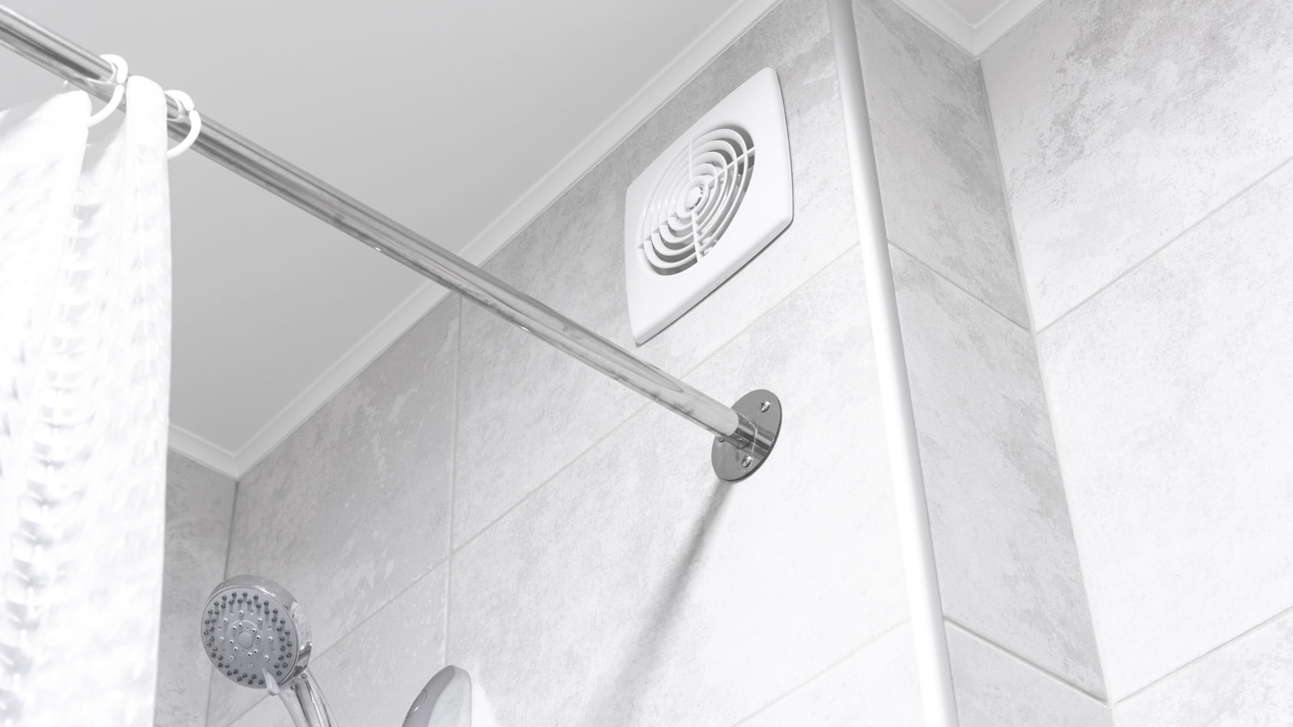What is the cost of a two storey extension? Plus, how to budget for your addition
Our quick and easy guide is designed to help you calculate your costs more effectively when adding extra space to your home

Bring your dream home to life with expert advice, how to guides and design inspiration. Sign up for our newsletter and get two free tickets to a Homebuilding & Renovating Show near you.
You are now subscribed
Your newsletter sign-up was successful
Calculating the cost of a two storey extension is important to ensure a build project runs smoothly and on time.
Although the costs of a single storey extension and that of a double storey extension often don't vary too hugely, there are differences that are worth bearing in mind. Two storey extensions tend to require careful design and planning in order to work well with an existing house, and are also much more likely than single storey extensions to require planning permission.
Building an extension that is two storeys high will also require you to reconfigure your first floor layout in many cases, all of which can add to costs. Here, we take a look at the cost of a two storey extension and explain how these prices might compare to other types of extensions.
Two storey extension costs

Need more advice or inspiration for your project? Get two free tickets to the Homebuilding & Renovating Show.
The cost of a two-storey extension will be determined by a number of factors, including size and build quality.
Up until recently, two storey extension costs looked as follows:
- If you’re extending on tight a budget, expect to pay £1,650 - £2,100/m² for basic quality
- For a good quality double storey extension, you’ll pay between £1,830 - £2,350/m²
- For a high spec extension, calculate spending between £2,150 - £3000/m²
However, price increases in pretty much every area of the building industry of late have changed things.
“Over the last year we have seen typical two storey extension costs rise from £1,880/m2 to £2,150/m2 and even well over this, depending on design," says freelance senior quantity surveyor Tim Phillips of Quantiv. "Extensions are a very popular option for clients at the moment, as people aren't moving home as much due to external factors, especially stamp duty. It's the most common question I get asked at the Homebuilding & Renovating Shows"
Bring your dream home to life with expert advice, how to guides and design inspiration. Sign up for our newsletter and get two free tickets to a Homebuilding & Renovating Show near you.
"To help save costs, people could consider project managing their extension themselves to find cost savings, or even having a ‘shell and core’ build so they can complete items themselves if they have the necessary DIY skills, or are happy to employ individual trades," suggests Tim.
"Both procurement methods will certainly reduce the build cost and hopefully get their extension back on track.”
Factors affecting two storey extension cost
Although it is possible to give a rough figure for what double storey extensions are likely to cost, there are obviously a few variables that will affect the price you are quoted. These include:
- The size of your extension
- How complex the design is
- The quality you are aiming for
- How much of a hands-on role you are prepared to take
- Who you get to design your extension
- The amount and type of glazing you specify
- What the new extension is for – bedroom, bathroom, kitchen etc.
- Where in the country you are building

Two storey vs single storey extension costs
You may be surprised to learn that double storey extensions actually don't cost much more than single storey extensions per m2.
The reason for this is that some of the most expensive elements of the build – the roof and the foundations – will still be required for both and will cost roughly the same, regardless of whether you are building one or two storeys.
“One of the major cost elements to consider in a single or two storey extension is the groundworks, however there is no real difference in structural design, so investigating any savings would reveal them to be extremely minimal," explains Tim Phillips.
The only extra costs involved in building a two storey extension, as opposed to a single storey one, are the walls and new floor joists.
For this reason, many people see two storey extensions as a more cost-effective way of adding extra space to their homes.

Additional two storey extension costs
Before setting a final budget for your extension, be aware that there are some costs that are often missed off quotes, or financial plans.
On top of the build costs, you’ll need to factor in the following:
- Architects’ fees (around 3-7% of construction costs)
- Project Management (around 3-7% of build cost)
- Planning application fees
- A Lawful Development Certificate, if needed
- Survey costs (between £500-1,500)
- Structural engineer (£500-1,000)
- Building control charges (up to £900 for a 80-100m² extension)
- Party Wall Agreements (£700-1,000 per neighbour if needed)
- Interior fit out costs – kitchens and bathrooms, for instance
- Insurance
It is worth noting that material costs and labour shortages are significantly impacting build cost up and down the country, and are frequently changing. A local architect or Quantity Surveyor should be able to assist in the most up-to-date figures and estimates. To figure out costs for fixtures and fittings, take a look at our new kitchen costs and new bathroom costs to help further build your budget plans.
Natasha was Homebuilding & Renovating’s Associate Content Editor and was a member of the Homebuilding team for over two decades. In her role on Homebuilding & Renovating she imparted her knowledge on a wide range of renovation topics, from window condensation to renovating bathrooms, to removing walls and adding an extension. She continues to write for Homebuilding on these topics, and more. An experienced journalist and renovation expert, she also writes for a number of other homes titles, including Homes & Gardens and Ideal Homes. Over the years Natasha has renovated and carried out a side extension to a Victorian terrace. She is currently living in the rural Edwardian cottage she renovated and extended on a largely DIY basis, living on site for the duration of the project.

