We explore how a wrap around extension can offer extra space and twice the impact when extending your home
Even small wrap around extensions can boost the architectural appeal and available space in your home, but what's involved and are they suitable for every home? We explore this extension type
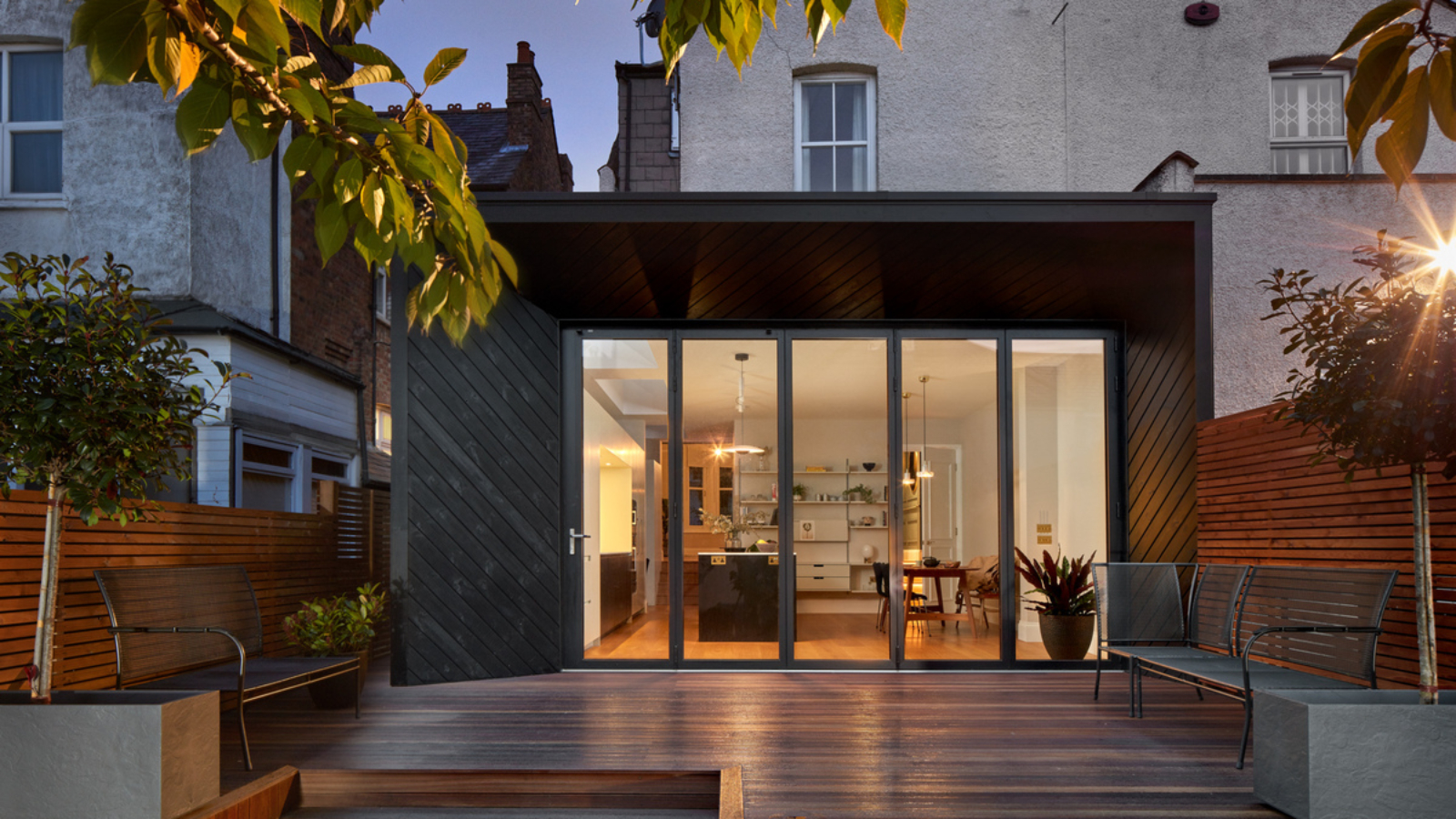
Bring your dream home to life with expert advice, how to guides and design inspiration. Sign up for our newsletter and get two free tickets to a Homebuilding & Renovating Show near you.
You are now subscribed
Your newsletter sign-up was successful
A wrap around extension, also known as an L-shaped extension is a popular type of extension, particularly for homeowners looking to add an open-plan feel to their interior.
Typically comprising a rear and side extension joined together so that it wraps around the back of a home, it can be a common sight in period properties, but equally offers the opportunity to add maximum space to any type of home.
And while they are often single storey in size, they can also be extended upwards too. However, is adding one a similar process to other extensions and what are the pros and cons of a wrap around extension?
What type of homes do wrap around extensions work best with?
Although a good architect will be able to come up with wrap round extension ideas for a wide variety of homes, there are certain styles of property where a wrap around extension will always offer the best solution – budget and space permitting.
"The wrap around par excellence is on the classic Victorian mid-terrace, where the traditional small outrigger at the rear can be extended in two directions," says Rick Fabrizio, founder and director at Tholos Architects. "This type of house is a great fit for this kind of alteration because it allows the best use of the ground floor area."
"Wrap around extensions typically work best on Victorian and Edwardian terraced and semi-detached homes," agrees Yaniv Peer, director at Iguana Architects. "These properties often have the classic 'side return' – a narrow, underused strip of land next to the kitchen – which makes them ideal for combining a side and rear extension idea to create a larger, more functional space.
"They can also be very effective on detached houses, where there's flexibility on both sides," he adds, "but they tend to have the most transformative impact on period properties with an existing footprint that is modest and a bit fragmented."
Bring your dream home to life with expert advice, how to guides and design inspiration. Sign up for our newsletter and get two free tickets to a Homebuilding & Renovating Show near you.
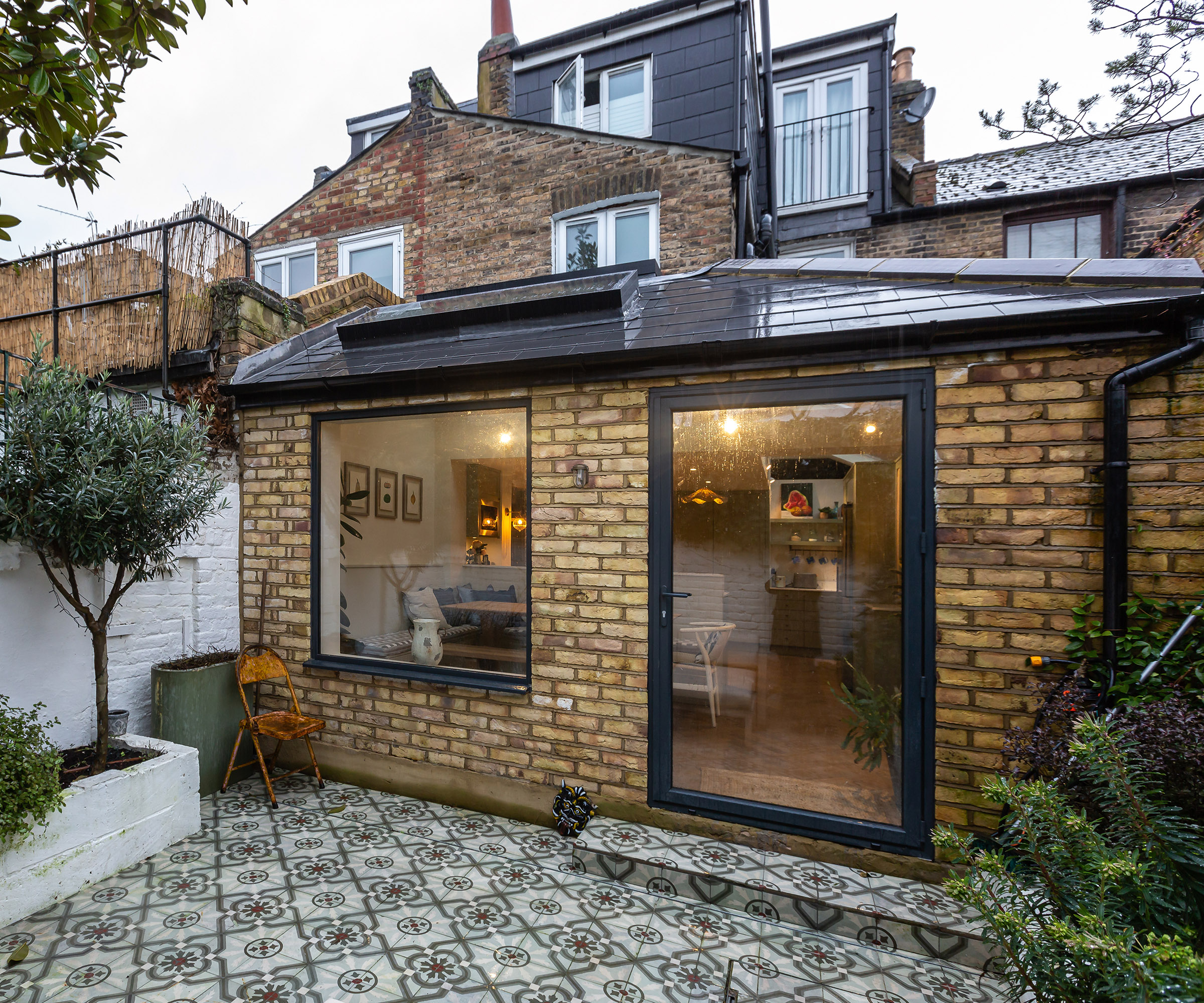

Rick is a seasoned RIBA Chartered Architect with over 15 years of diverse experience in the construction industry across the UK, Europe, and the GCC. Specialising in retrofit, exquisite residential design and project management, he has also cultivated expertise in modern interiors. An ardent supporter of regenerative architecture and sustainable living, Rick boasts extensive experience in the UK planning system and a keen interest in alternative construction methods.

Yaniv Peer is a director at architectural practise Iguana Architects, a company who aim to on ensure nature is incorporated into everyday designs to improve the quality of our lives
Are there any situations when a wrap around extension isn't a good idea?
Although it can be easy to assume if you have empty space to the side and rear of your property a wrap around extension will always be possible, architects suggest that it still needs careful consideration before you forge ahead with your plans for building an extension.
"The usual caveats for not adding a wrap around extension, would be on houses in conservation areas or under heritage constraints," says Rick Fabrizio, as this can make the planning process far more complicated, restricted and even lead to you not getting planning approval.
"However, the most discouraging case for not adding a wrap around extension would be when there are services running underground by the side of the house, such as sewers or drainage," he warns.
"These can complicate the project and it would be much better to identify these risks in the early stages, in order to contemplate if the extra risk, costs and time delays involved are worth it, or if you would be best placed adding something else instead," says Rick.
"Similarly, if the side return provides important access (for bins, maintenance, or shared passageways)," says Yaniv Peer, "or if infilling it would significantly reduce light to either your property or neighbouring ones, it might not be advisable.
Also, from a structural and financial point of view, if the cost outweighs the value it would add to the home, I would always advise clients to think carefully," advises Yaniv. "Sometimes a more modest single storey extension achieves better results without overdeveloping the site."
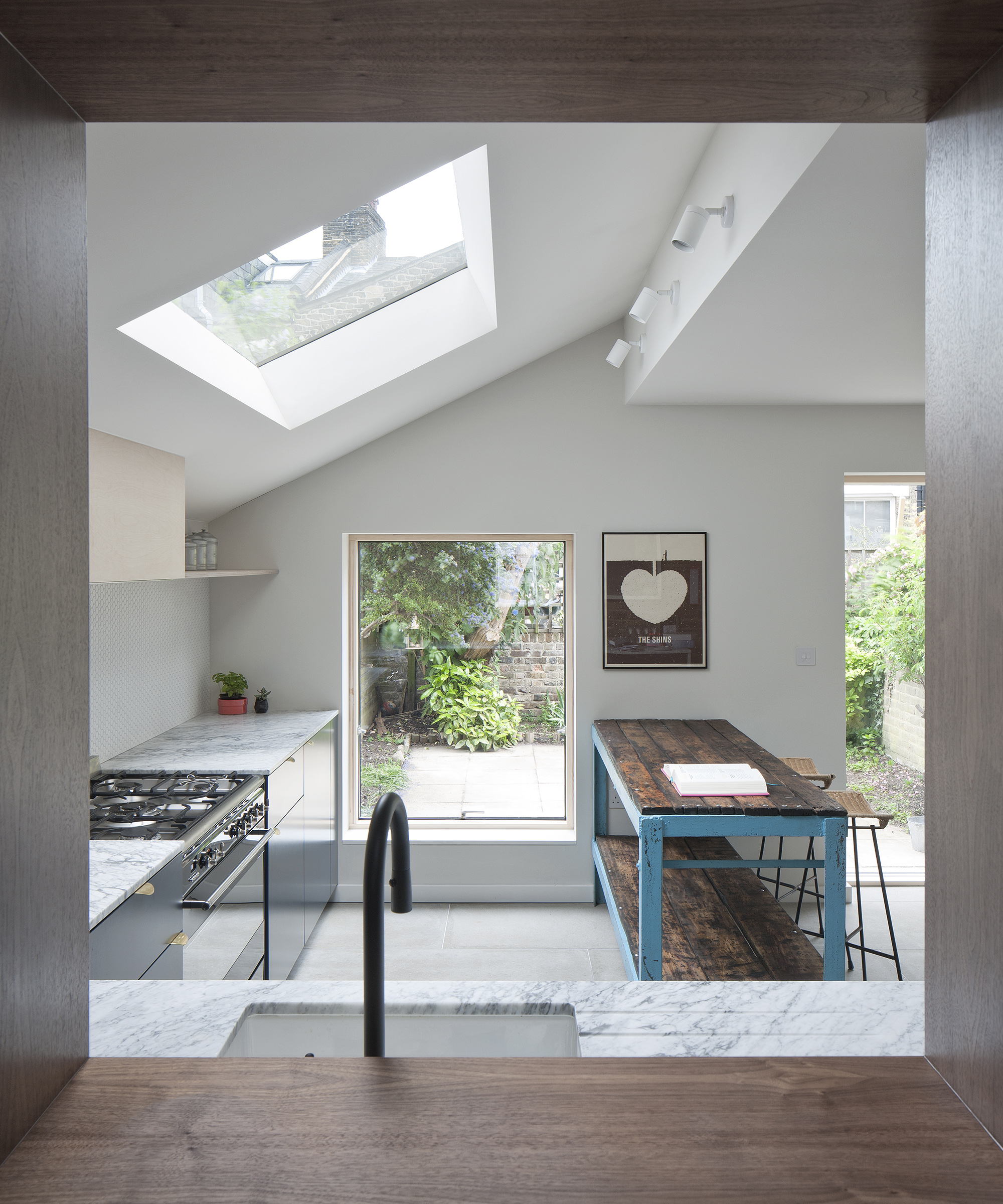
Design considerations when adding a wrap around extension
When designing a wrap around extension, it's important to understand what you want to do with space, how you will live in it, and if it will fill the gap you feel you have in your home.
Wrap around extensions can be popular for those looking for kitchen extension ideas, offering a chance to turn a small kitchen into something more family friendly, with a dining or sitting area. Or, perhaps you're looking for a greater connection to the garden and want to include living room extension ideas as part of your brief. Either way, it's important to understand fully what you are hoping to achieve say the experts.
"If a potential client comes to me asking for wrap around extension design advice, I usually start with three key areas," explains Yaniv Peer.
1. Lifestyle and use: How do they want the new space to work? Is it a bigger kitchen-diner, a family living space, a home office? Understanding their lifestyle is crucial.
2. Budget: What's the realistic budget, including design, build, fit-out, and contingency? Wrap around extensions are more complex than simple rear extensions, so cost control is important.
3. Natural light and flow: How will the extension affect light into the centre of the house? Will it improve or block it? I often encourage homeowners to consider features like rooflights, internal courtyards, or strategically placed glazing to keep spaces bright and welcoming.
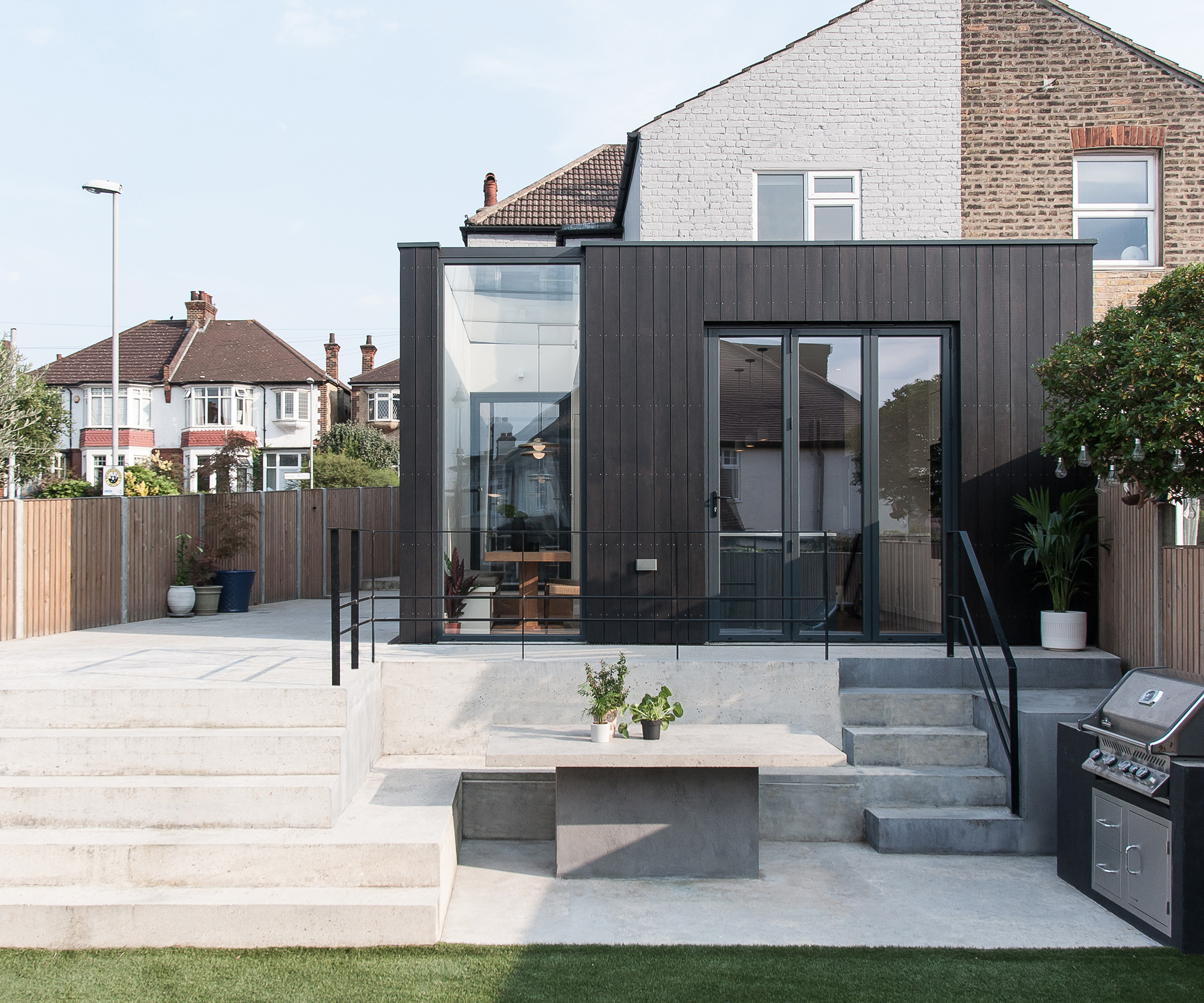
In homes located on residential streets with neighbouring properties, this can also have an impact on the design of the wrap around extension and its size, says Rick Fabrizio.
"In my initial conversations with clients, I want to understand position and distance of the neighbours, and the orientation, especially on semi-detached properties or corner plots," he says.
"If the wrap around is a rear and side extension to a semi detached or detached house, there are also certain size guidelines we tend to follow to ensure the plot doesn't become build heavy," he adds.
"As a general rule of thumb it's best to keep the side extension no wider than half the width of the original house as this will give a more balanced feel to the end result."
A common misconception of clients when requesting a wrap around design? "Often we have to debunk the myth of an easily approved roof terrace on wrap around flat roof extension ideas," says Rick. "They aren't always easily approved as they can impact on privacy issues, so I always try to understand what the client's intentions are in this regard, to ensure they really need it before we include it in any design."
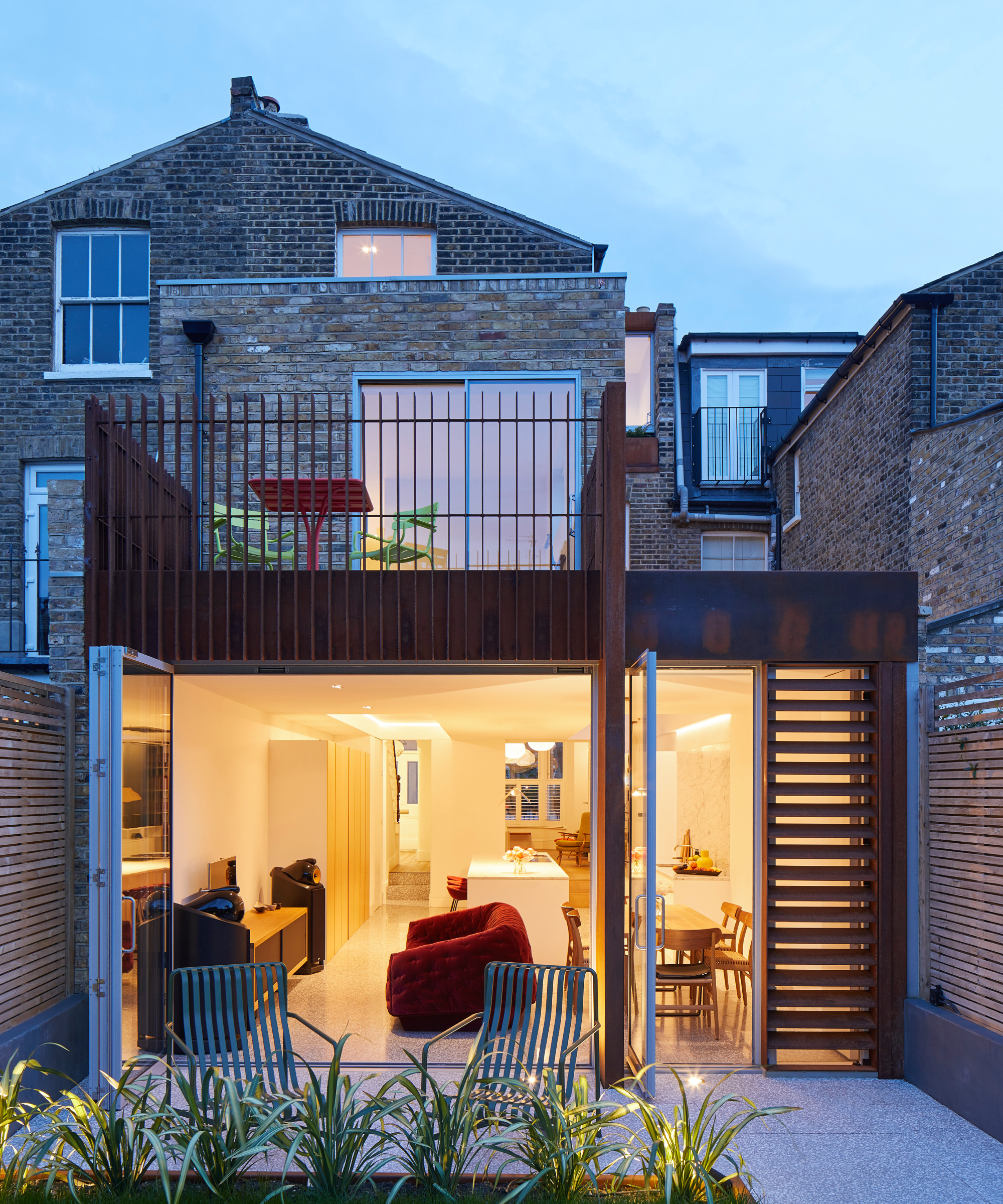
Glazing considerations for wrap around extensions
A wrap around extension offers a great opportunity to improve levels of daylight, including large glazed doors or windows on the rear extension and rooflights in the side return extension.
However, effective glazing needs to mitigate the risk of overheating. The best way to do this is for the design of the extension to work with the site orientation, rather than rely on expensive treated glazing.
Like any side return extension, you'll also need to consider that the interior room on the side return will lose an external window, so roof lights in the side elevation are the most important to ensure this area doesn't become too dark.
Pros and cons of a wrap round extension
While there's no denying the opportunity to add more floorspace to a cramped home is appealing, there are pros and cons to adding a wrap around extension that also need to be considered. Understanding what they are will help you decide if this extension type is right for you, or if something else such as an orangery extension idea could better fulfil your needs.
Pros of a wrap around extension
'Wrap around extensions can be fun and playful," says Rick Fabrizio. "They are a chance to add some real architectural interest to a property, and when combined with some internal redesign, can transform the layout of a traditional property into something more akin with modern living."
In addition, the extra volume added by a wrap around extension serves several purposes, says Yaniv Peer.
"The benefits of a wrap around extension include the fact it maximises space and makes full use of otherwise wasted side areas. In addition, with careful planning, you can end create a light-filled design with spacious, airy interiors.
And, if you're hoping that your extension adds value to your home, "a wrap around extension, when done well can significantly boost the home's market value," confirms Yaniv.
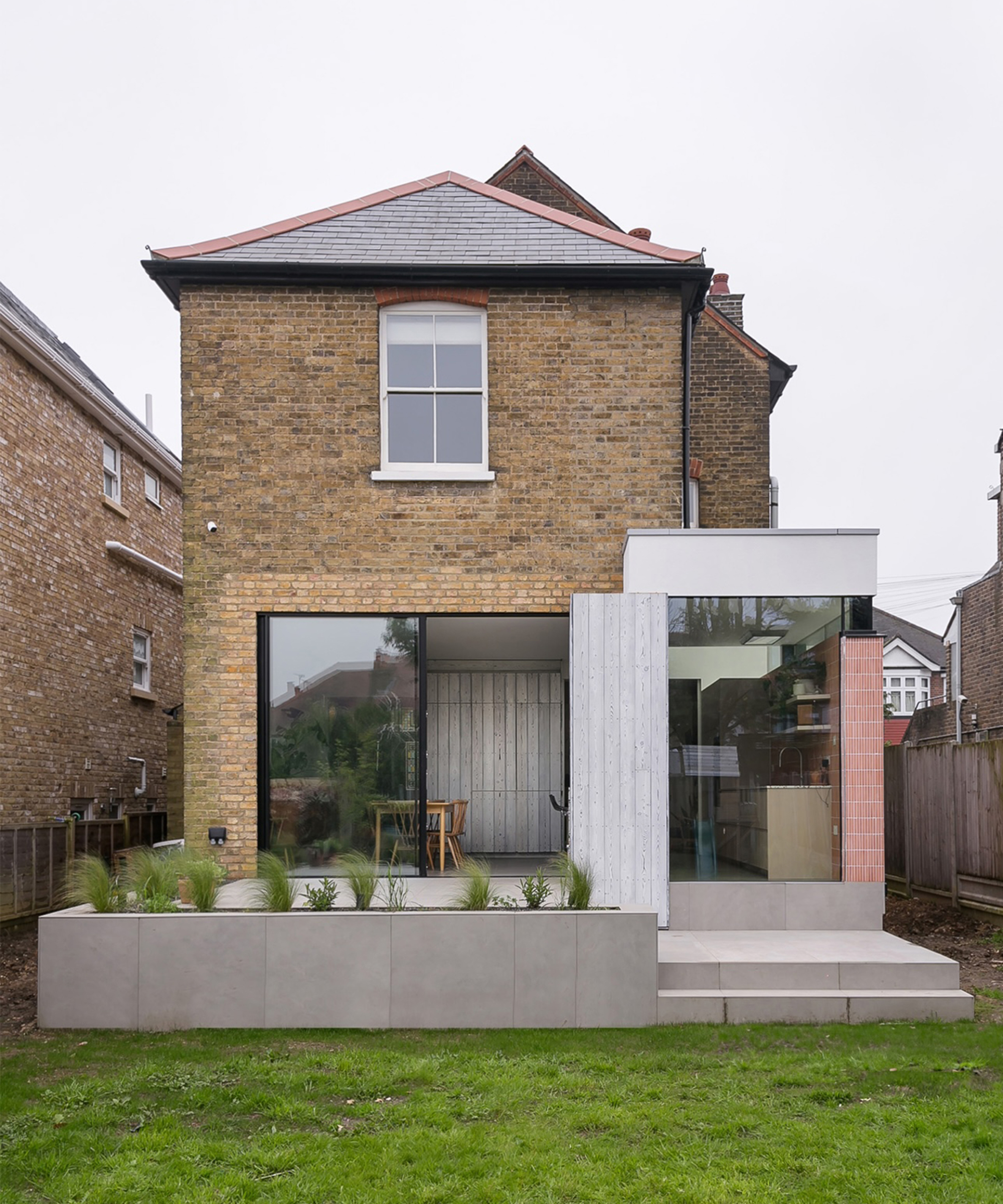
Cons of a wrap around extension
However, with the extra space comes some obvious extras that may be considered the downsides of adding a wrap around extension, says Yaniv Peer, citing the following as the main cons:
Cost: A wrap around extension is more expensive than a straightforward rear extension due to structural complexity.
Planning hurdles: Especially in conservation areas or dense urban sites.
Light loss risk: If not carefully designed, it can darken the middle of the home.
Neighbour issues: Potential to affect neighbours’ light and amenity, leading to potential legal disputes over claims such as 'right to light'.
Structural challenges: Moving drains or underpinning can add extra cost and time delays when adding a wrap around extension.
Wrap around extension costs
When factoring in extension costs, it's important to bear in mind that wrap around extensions are more structurally complex than rear and side counterparts. Because of this, you'll need to factor in additional costs, to your overall budget such as the extra time for employing additional members of your build team such as a quality structural engineer.
In general, the costs for adding an extension will range from between £2,200m2 – £3,300 m2 depending on the design, size, stye and type of extension. Location also plays a part with those homeowners located outside of London normally paying less than those in or around the capital.
With the extra build and design requirements of a wrap around extension, you can expect your costs to sit towards the higher end of the range, but potentially doubling or even tripling the size of your kitchen may convince you the extra investment is worth it, compared to a more modest rear or side return extension.
FAQs
Do you need planning permission for a wrap around extension?
When it comes to planning permission for extensions, while some extensions will fall under permitted development, the size and scale of even a small wrap around extension makes it more likely to require planning permission.
While you may be able to create a small side and rear extension within your permitted development rights, the space a full wraparound demands, plus the structural work involved, make it an unlikely candidate for the permitted development route.
How long does a wrap around extension take to build?
Planning permission applications can take at least eight weeks to be approved, so you’ll need to factor that into your timeline. When building work begins, a single storey wrap around extension can take around four to six months to complete, depending on the size and complexity of the project.
Are there any other regulations that apply to a wrap around extension?
A wrap around extension will be subject to all the standard building regulations for extensions, and will require building control sign off.
In addition, the Party Wall Act is legislation that applies in England and Wales, preventing building work by one neighbour that can undermine the structural integrity of shared walls or neighbouring properties. This often applies to terraced or semi-detached homes – both of which are prime candidates for wrap around extensions. If you are building an extension, the part of the Act that’s often most relevant is where it applies to the excavation of foundations close to neighbouring buildings or garden boundary walls.
Not sure if a wrap around extension will be right for you? Take a look at these other house extension ideas and take more expert advice on board to help you to understand how to design an extension that works for you, and your current home.

Sarah is Homebuilding & Renovating’s Assistant Editor and joined the team in 2024. An established homes and interiors writer, Sarah has renovated and extended a number of properties, including a listing building and renovation project that featured on Grand Designs. Although she said she would never buy a listed property again, she has recently purchased a Grade II listed apartment. As it had already been professionally renovated, she has instead set her sights on tackling some changes to improve the building’s energy efficiency, as well as adding some personal touches to the interior.
