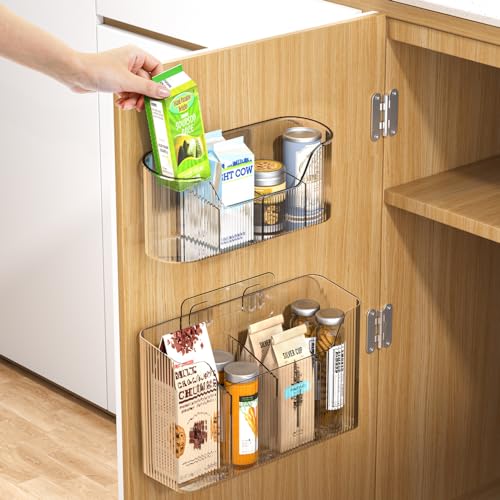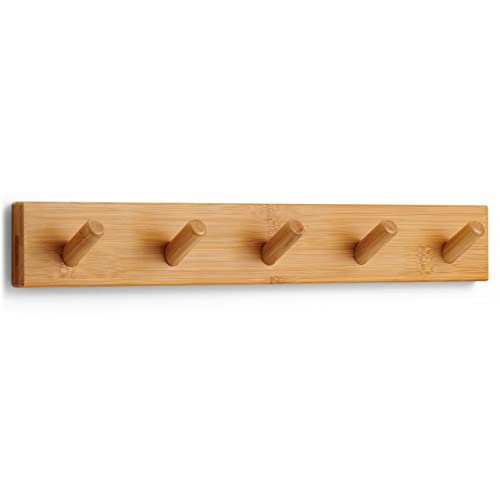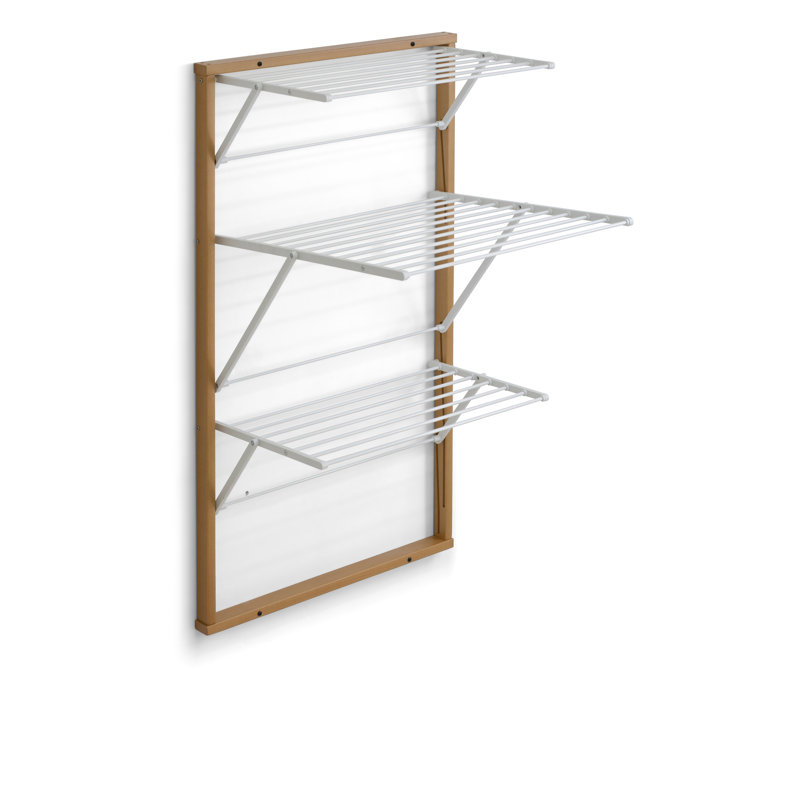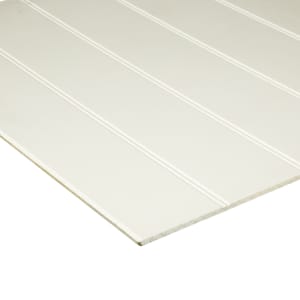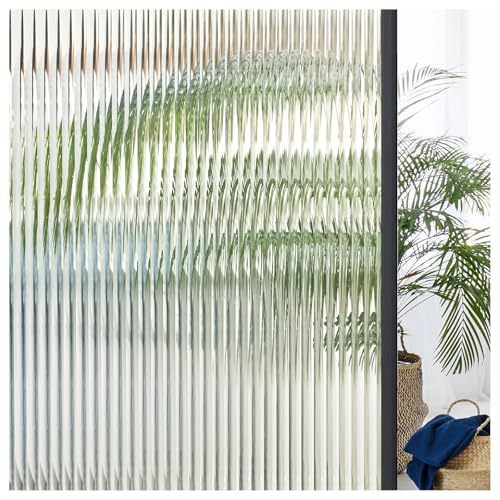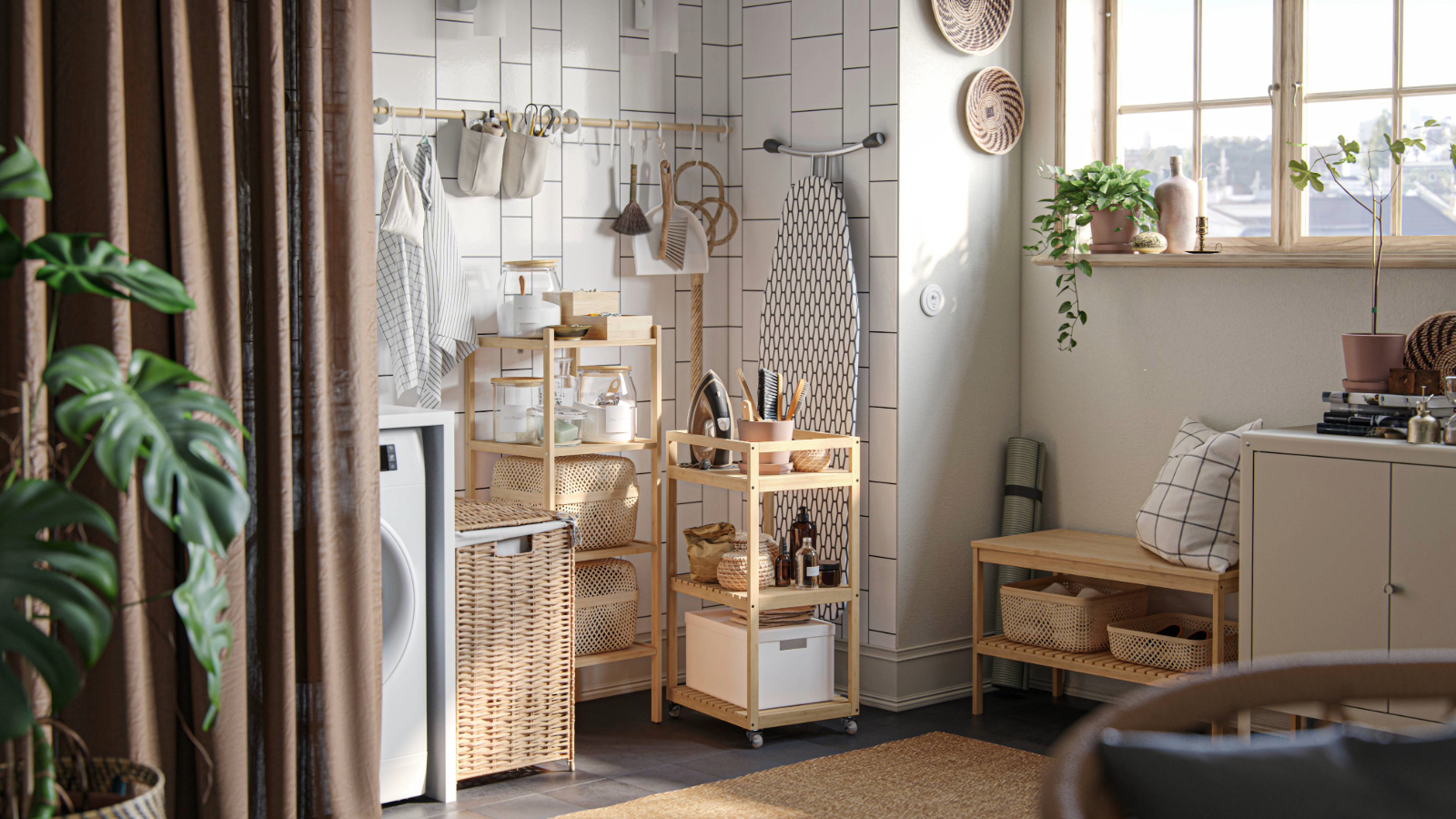Yes, you can hide a utility room — here’s how designers do it
Designers are masters at concealing utility rooms, here’s how to sneak one into your home without anyone ever knowing it’s there
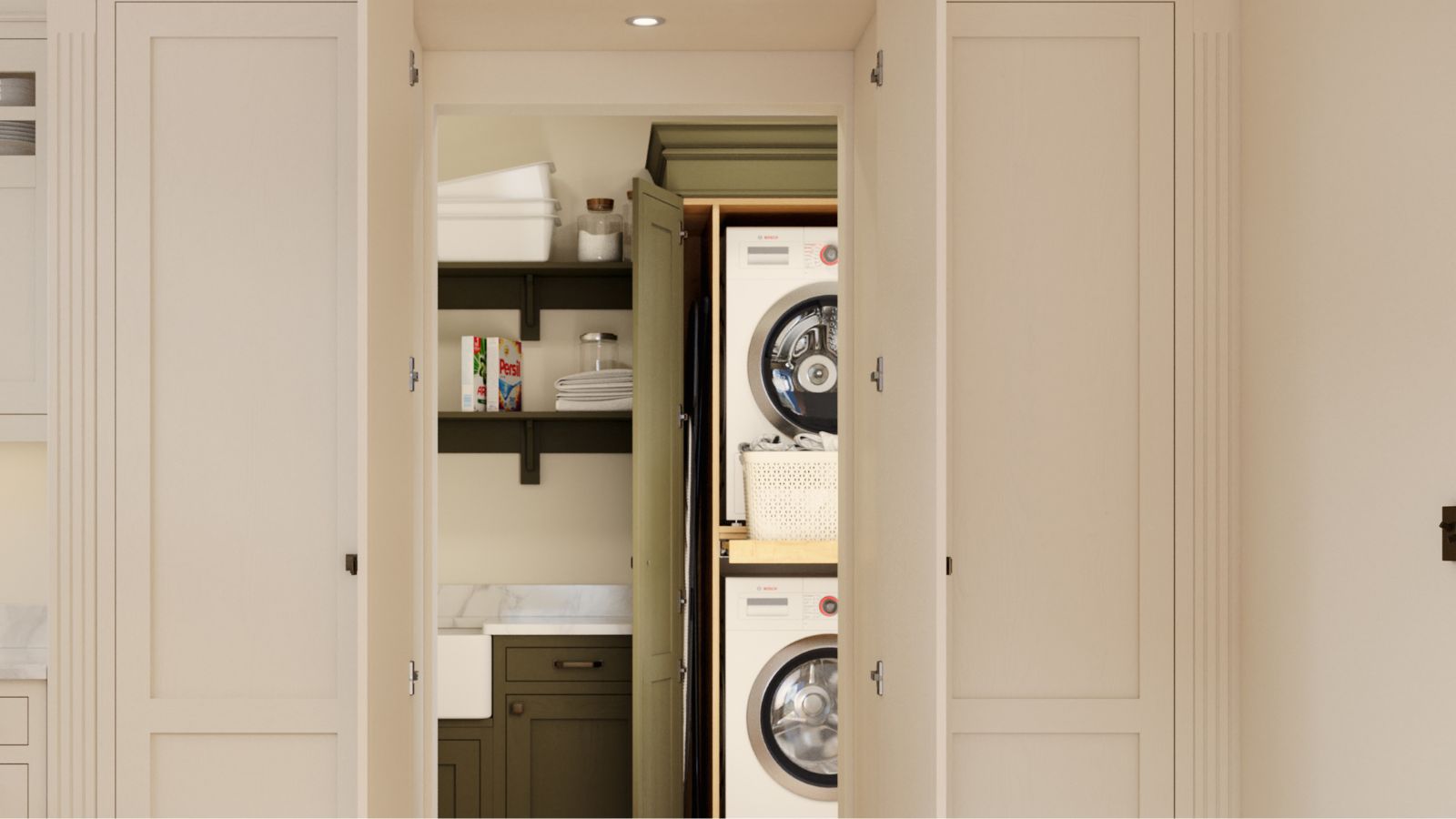
- 1. Transform a cupboard
- 2. Repurpose underused spaces
- 3. Disguise a doorway within your pantry
- 4. Design a hybrid space
- 5. Use bespoke, full-height joinery
- 6. Use decorative doors
- 7. Hide it behind internal glazing
- 8. Inside a kitchen cupboard
- 9. Colour-match doors for a secret space
- 10. Hide one inside your garage
- 11. Lift-up seating or built-in benches
- 12. Hide it behind sliding doors
Bring your dream home to life with expert advice, how to guides and design inspiration. Sign up for our newsletter and get two free tickets to a Homebuilding & Renovating Show near you.
You are now subscribed
Your newsletter sign-up was successful
Tidy homes rarely happen by accident. More often than not, they owe their clutter-free feel to a well-designed utility room or laundry room doing the heavy lifting. And while not every home has the square footage for a dedicated utility space, that doesn’t mean you have to forgo one altogether. In fact, some of the smartest, sleekest laundry rooms are cleverly tucked out of sight.
Getting this feature right takes a little creativity. Whether it’s a cupboard that opens out to reveal a washer-dryer, or pantry walls that conceal sinks and storage, designers are increasingly finding ways to sneak functional zones into the most unexpected of places.
Below, we’ve gathered some brilliant hidden utility room ideas to help you make the most of unused nooks and awkward corners. Whether you’re working with an alcove, a hallway, or just a little imagination, there’s inspiration here for every kind of home.
Hidden utility room ideas
As Martyn Wigginton, design manager at Kitchen Architecture, explains: “A utility room should make life easier. It should take pressure off the rest of the house, especially your kitchen, by creating a designated space for the everyday mess that comes with real life.” But when space is limited, the solution often lies in concealment.

Martyn Wigginton is Design Manager at Kitchen Architecture, the UK's largest independent designer of bulthaup kitchens, where he specialises in creating beautifully functional spaces that enhance everyday living.
1. Turn a cupboard into a concealed laundry zone
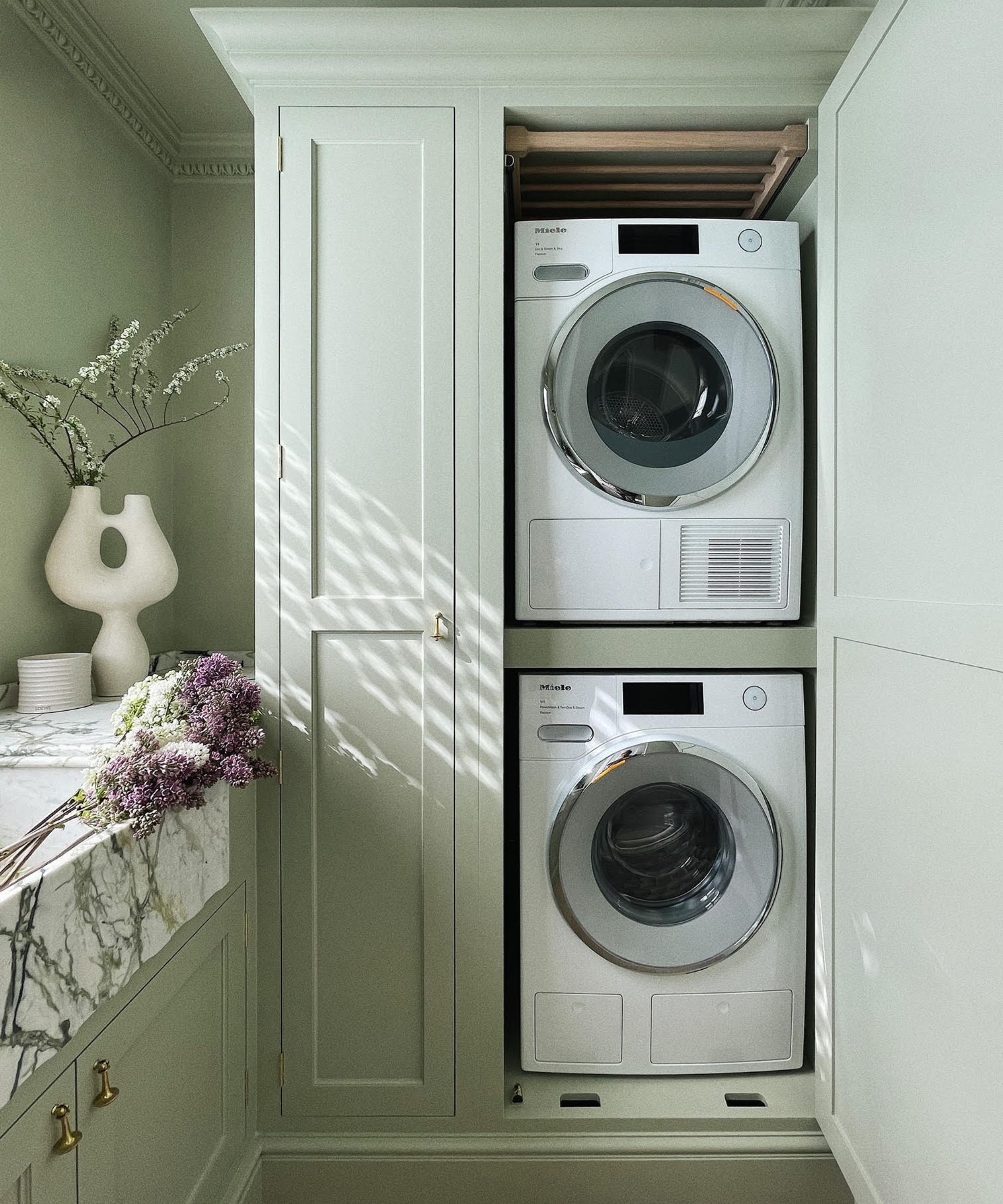
One of the simplest ways to create a hidden utility room is by turning a cupboard into a mini laundry station; whether it’s a hallway airing cupboard or a tall kitchen larder, these underused spaces can often accommodate a stacked washer-dryer, a few shelves for detergents, and even a pull-out ironing board.
Gareth Davies, design director at Classic Interiors, is a fan of this approach: "We designed a utility room disguised as cupboard space in a client’s kitchen. Add bi-fold or pocket doors and the space disappears when not in use."

Gareth Davies is Design Director at Classic Interiors, where he leads the creation of tailored kitchen and utility spaces with smart, elegant design.
2. Repurpose underused spaces like alcoves or under-stair nooks
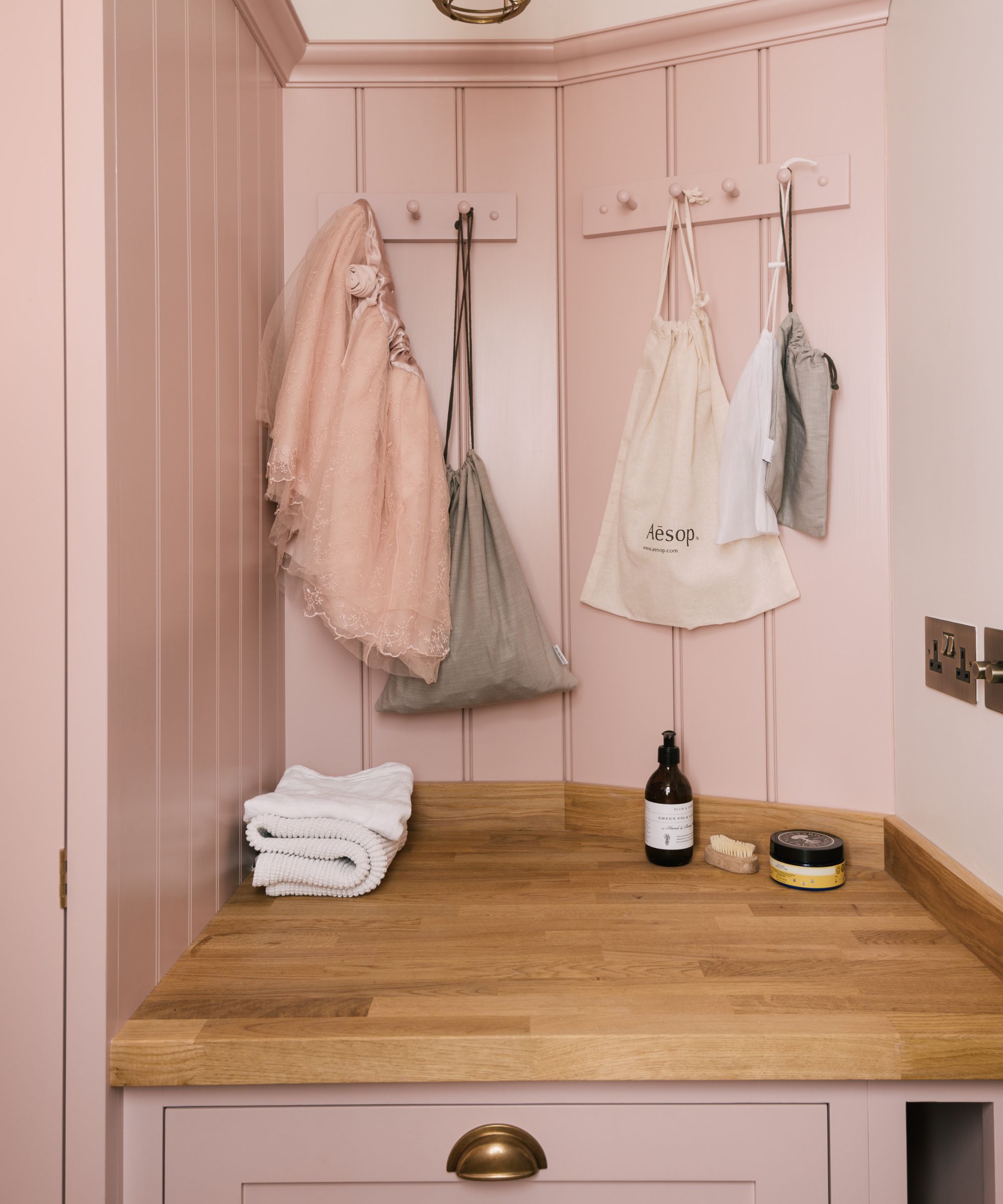
Alcoves, under-stair cupboards, or even wide hallway corners can all be transformed into compact and concealed utility areas with the right planning. Simply add tall cabinetry, shelving, and a discreet door front, and you’ve suddenly created a concealed space that doesn’t eat into your floor plan.
Bring your dream home to life with expert advice, how to guides and design inspiration. Sign up for our newsletter and get two free tickets to a Homebuilding & Renovating Show near you.
Helen Parker, creative director at deVOL Kitchens, is a champion of this approach. “A ‘passageway’ can be transformed into laundry, a small ‘storage room under the stairs’ is perfect," she explains. "Sometimes, if you can’t find a whole room, a corridor or the side of a chimney breast may be all you need.”
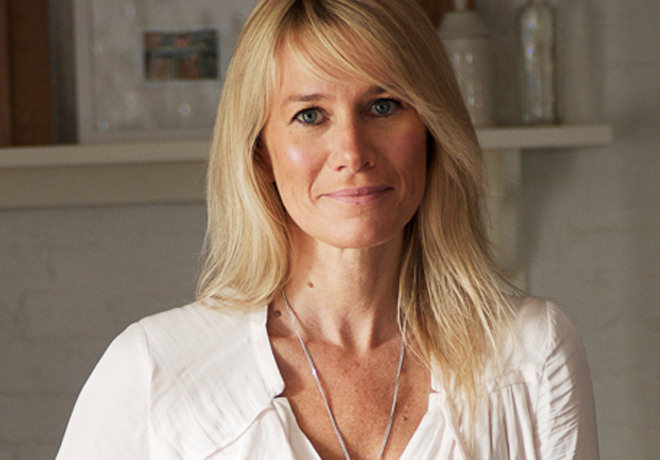
Helen Parker, Creative Director at deVOL Kitchens, is the visionary behind the brand's timeless aesthetic, award-winning designs, and iconic pieces like the Sebastian Cox Kitchen and the Curiosity Cupboard
Shop Utility Room Essentials
3. Disguise a doorway within your pantry
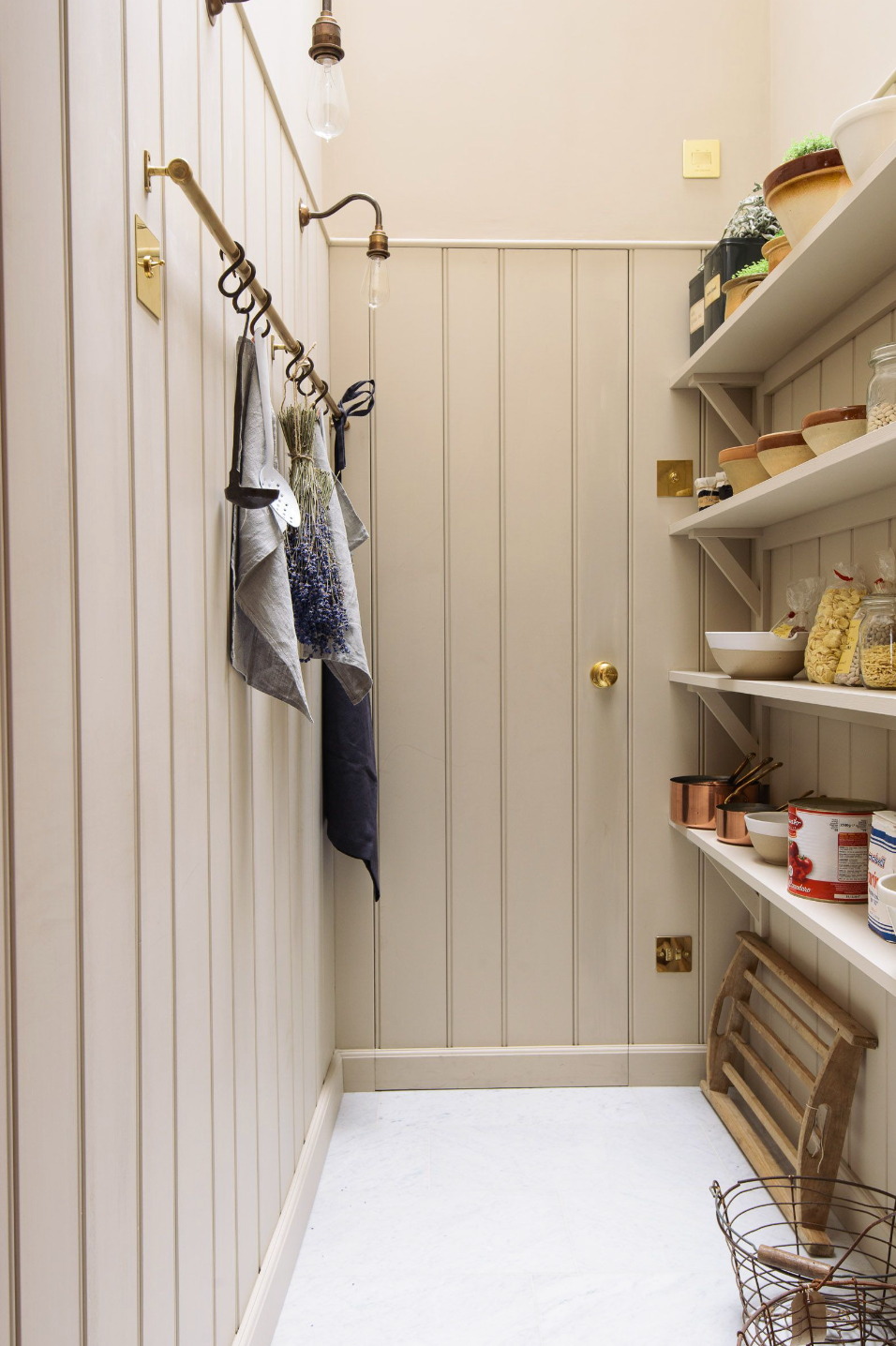
For the ultimate sleight of hand, consider concealing an entire utility room behind your pantry. With the door clad in the same panelling or shelving as the surrounding walls, the entryway can blend in so seamlessly it could easily be mistaken for part of the joinery.
This clever approach transforms your walk-in pantry into a multifunctional space that stores food and kitchenware while discreetly concealing a laundry or storage area beyond. Subtle details like brass hardware or a tongue and groove finish can help elevate the overall look, as seen in the design above by DeVOL Kitchens
4. Design a hybrid space that disguises its function
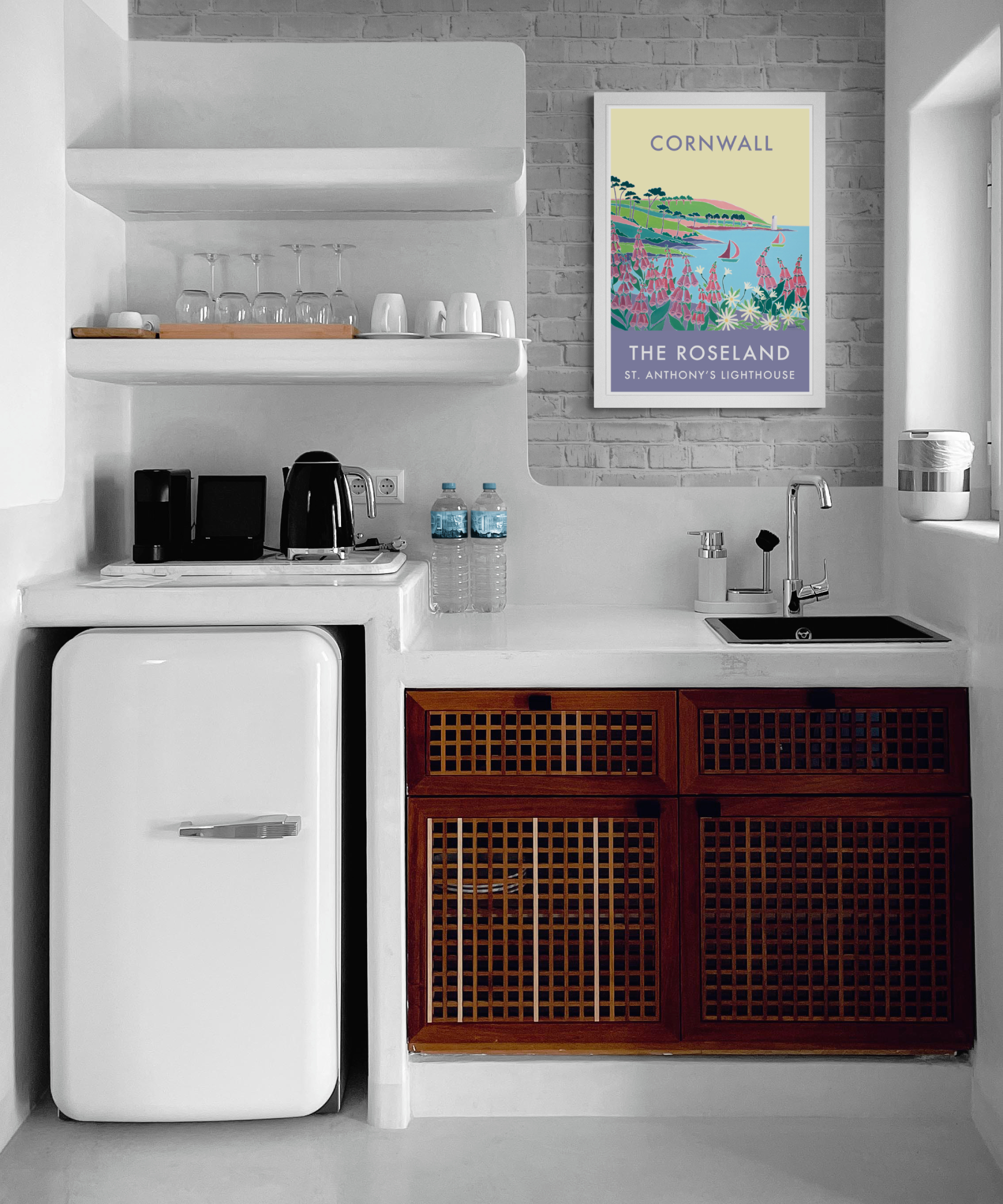
Not every utility room needs to look like one. Some of the most charming spaces are hybrids that double as boot rooms, pantries, or laundry areas, with thoughtful styling to soften their more practical features.
“The utility/laundry room nowadays generally has more than one purpose,” says Helen Parker at deVOL Kitchens. “These hybrid rooms that serve many functions are a useful way of getting bulky things out of the kitchen.” Simple additions like shaker peg rails, coats on hooks, or even a wine fridge by the sink can help the space blend in with its surroundings, making it feel less like a traditional utility room and more like a natural extension of the home.
5. Conceal your utility room with bespoke, full-height joinery
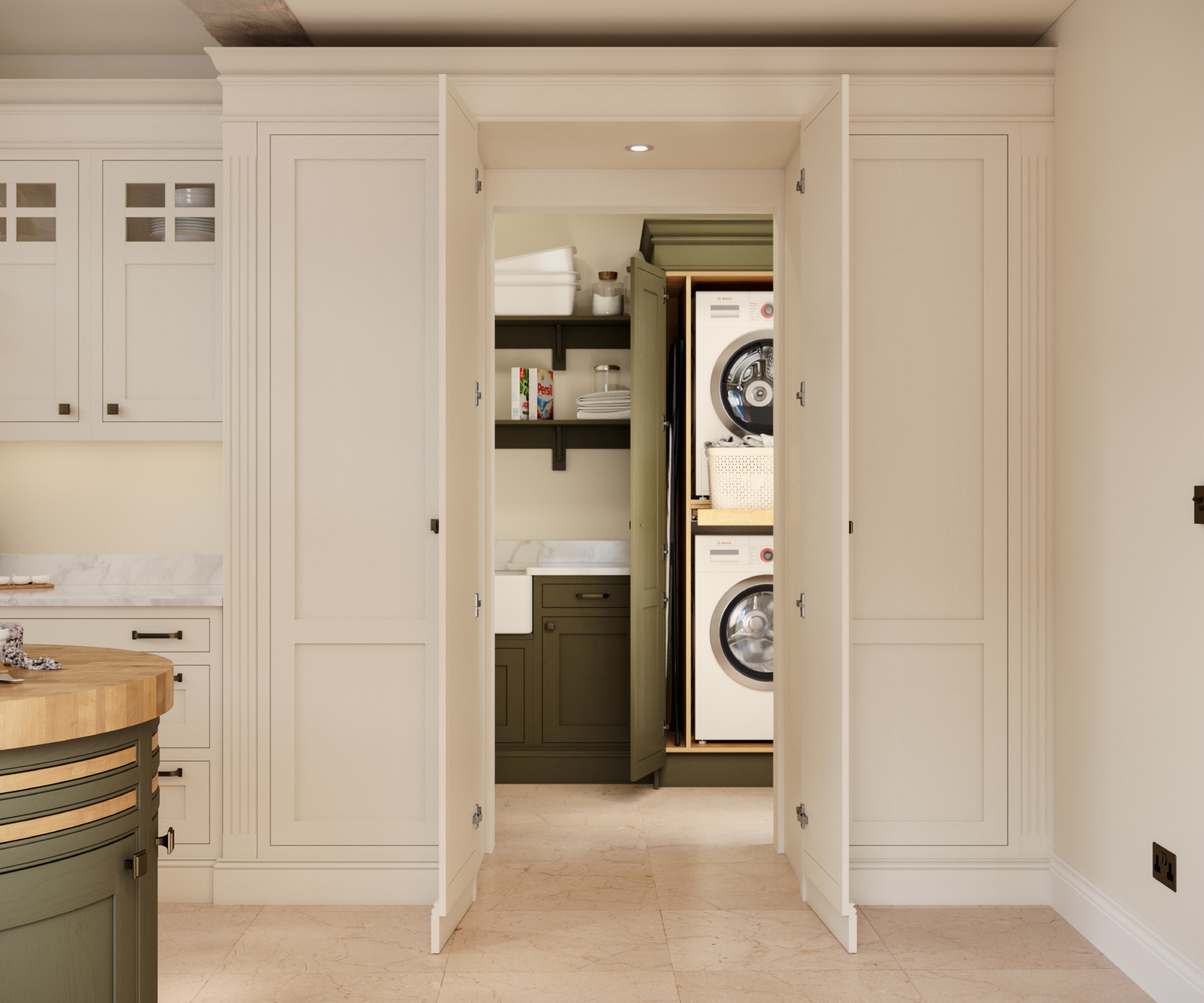
For a truly cohesive look, consider building a wall of full-height cabinetry to hide your utility room. Unlike an off-the-shelf unit or a retrofitted cupboard, this bespoke approach allows you to create a setup that’s completely tailored to your home, with space for everything you need and finishes that match the rest of your interiors.
Built-in joinery works especially well in open-plan kitchens, boot rooms or through-spaces, where utility storage needs to remain discreet and unobtrusive. Behind closed doors, you can house laundry appliances, tall cleaning tools, and even a fold-out ironing board, keeping everything neatly tucked away.
6. Use decorative doors to disguise what’s behind them
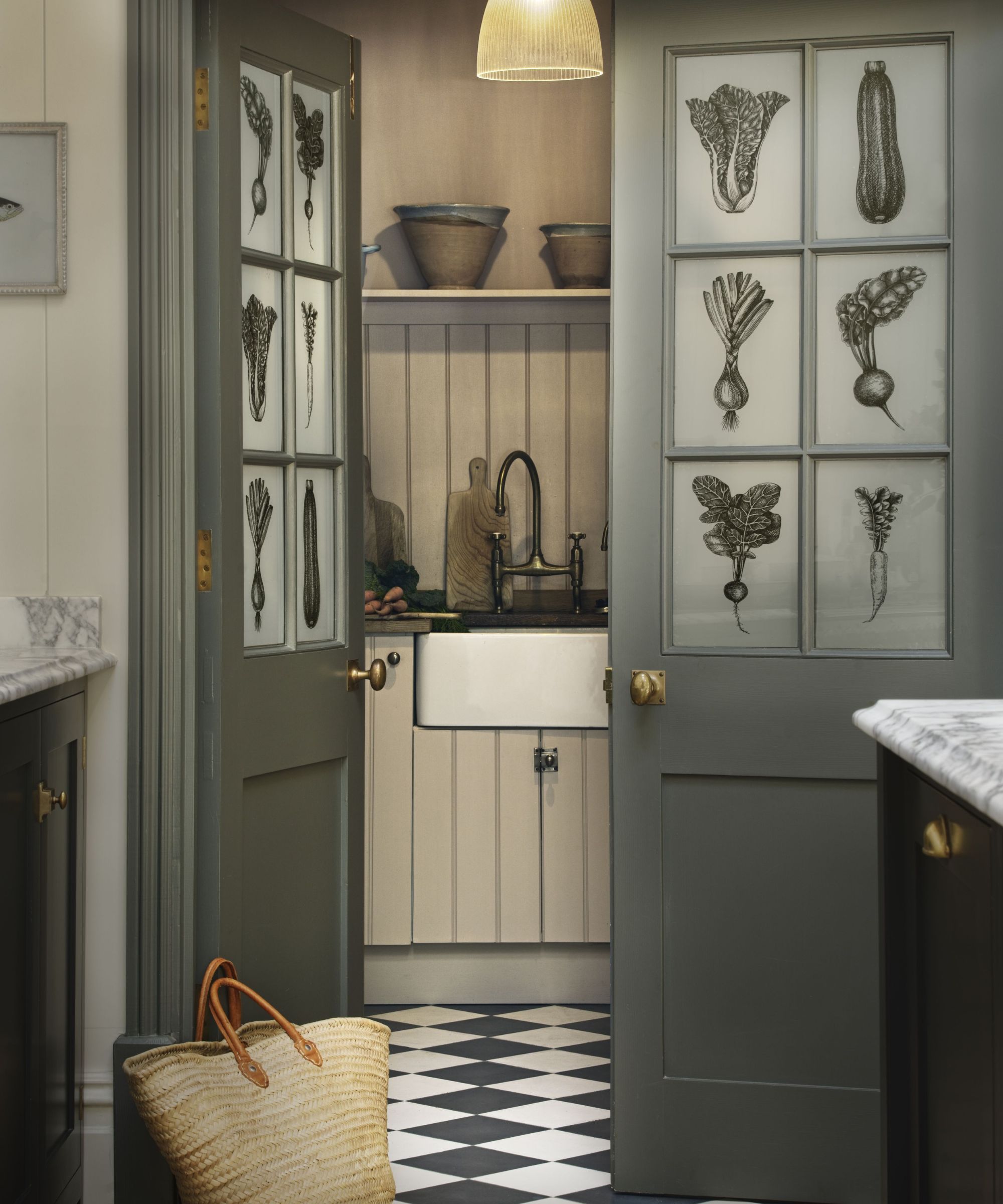
If your utility room opens off a kitchen or living area, consider using characterful doors to soften the transition and conceal what’s behind. Frosted or patterned glass, painted timber, or repurposed shutters can turn a purely practical entrance into a thoughtful design detail.
In this example, by Purlfrost Window Film, traditional-style double doors have been given a botanical twist with window film to create a sense of continuity with the kitchen while subtly obscuring the small utility room beyond.
7. Hide a utility room in plain sight, behind internal glazing
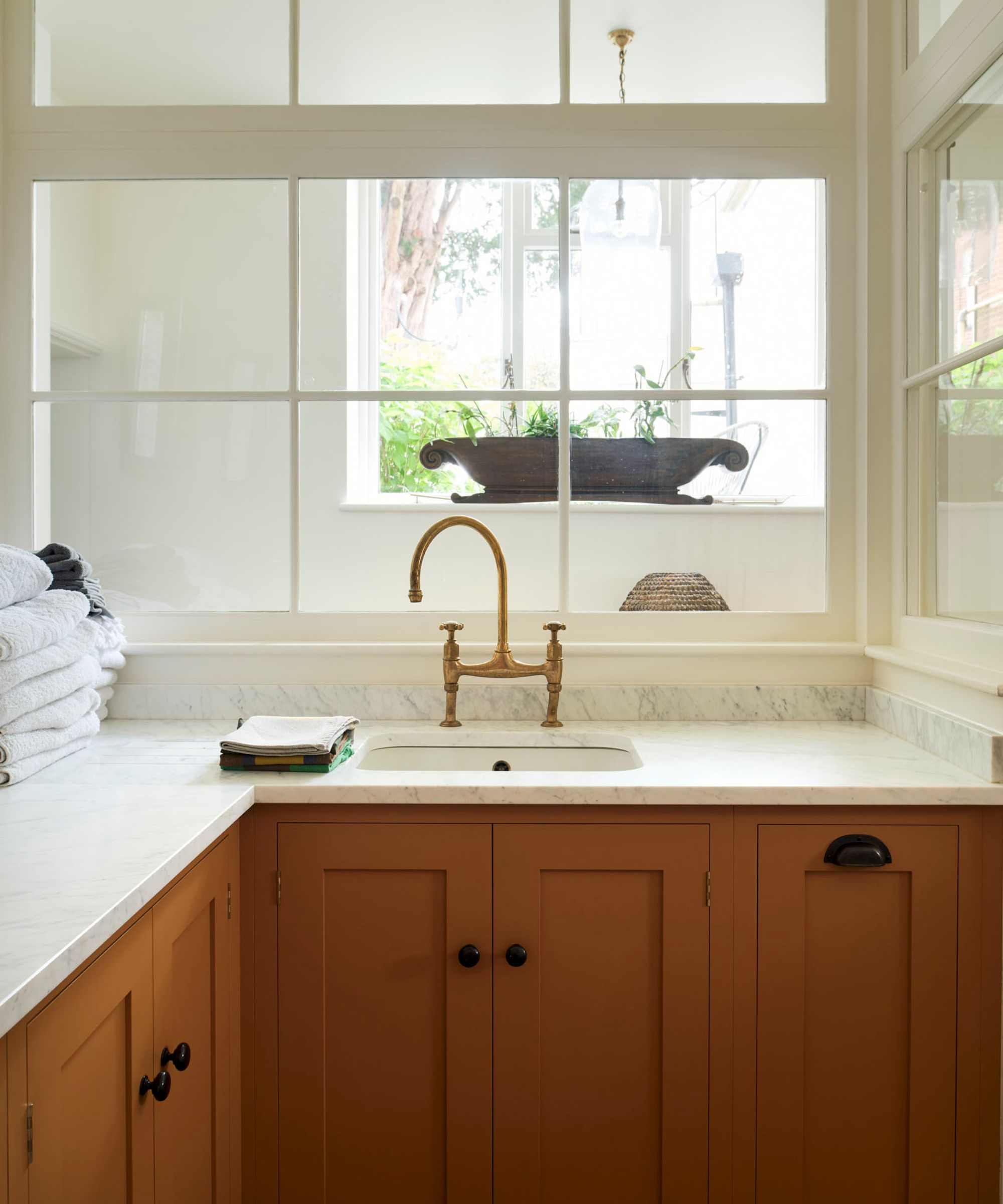
Internal windows or Crittall-style glazing offer a clever way to separate your utility area without cutting it off completely. In this example by deVOL, the space sits just behind a glazed partition, with warm cabinetry, brass taps and marble worktops that echo the main kitchen.
It’s a subtle solution that keeps the utility zone visually distinct yet connected. For added privacy, try frosted or reeded glass to gently blur what’s behind, or keep the panes clear to let the light pour in while keeping the room’s purpose quietly under wraps.
8. Tuck your utility room inside a converted wardrobe or kitchen cupboard
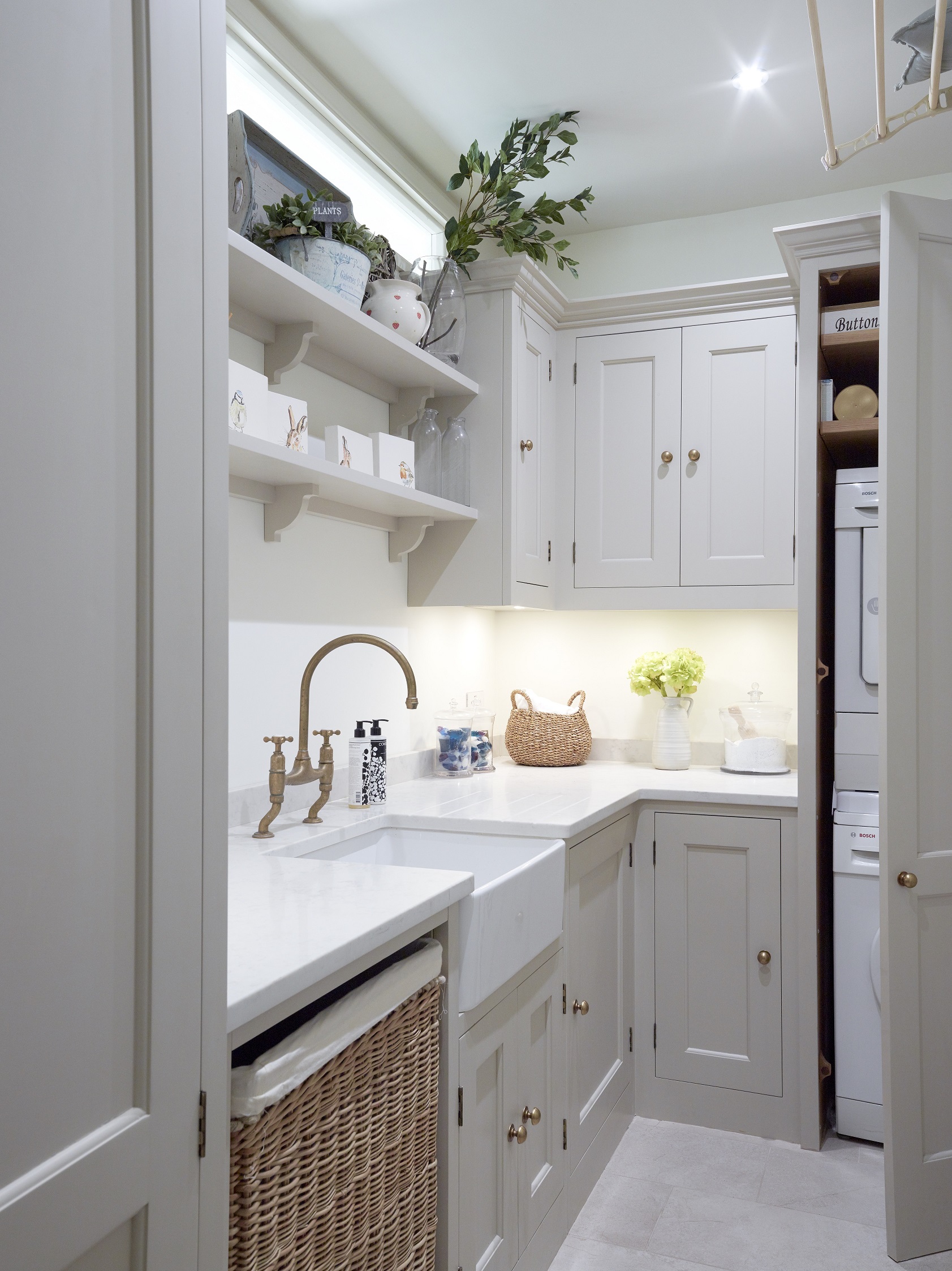
If you have an underused walk-in cupboard, box room or deep pantry, you’re already halfway to having a hidden utility space. Molly Chandler, designer at Willis & Stone, explains: "Fitting a laundry room into your home often means looking at how the space flows and where storage is already working hard. With a bit of creative thinking, often-overlooked spots can become efficient, stylish laundry spaces.”
Keep the doors of these hidden rooms panelled to match your hallway or kitchen cabinetry. Inside, install shelves or slimline cabinetry and you’ll have a discreet laundry hub that’s functional without ever being on show.

Molly Chandler is a designer at Willis & Stone, a British brand known for creating handcrafted shaker kitchens rooted in traditional joinery and craftsmanship.
9. Blend your utility entrance with colour-matched cabinetry
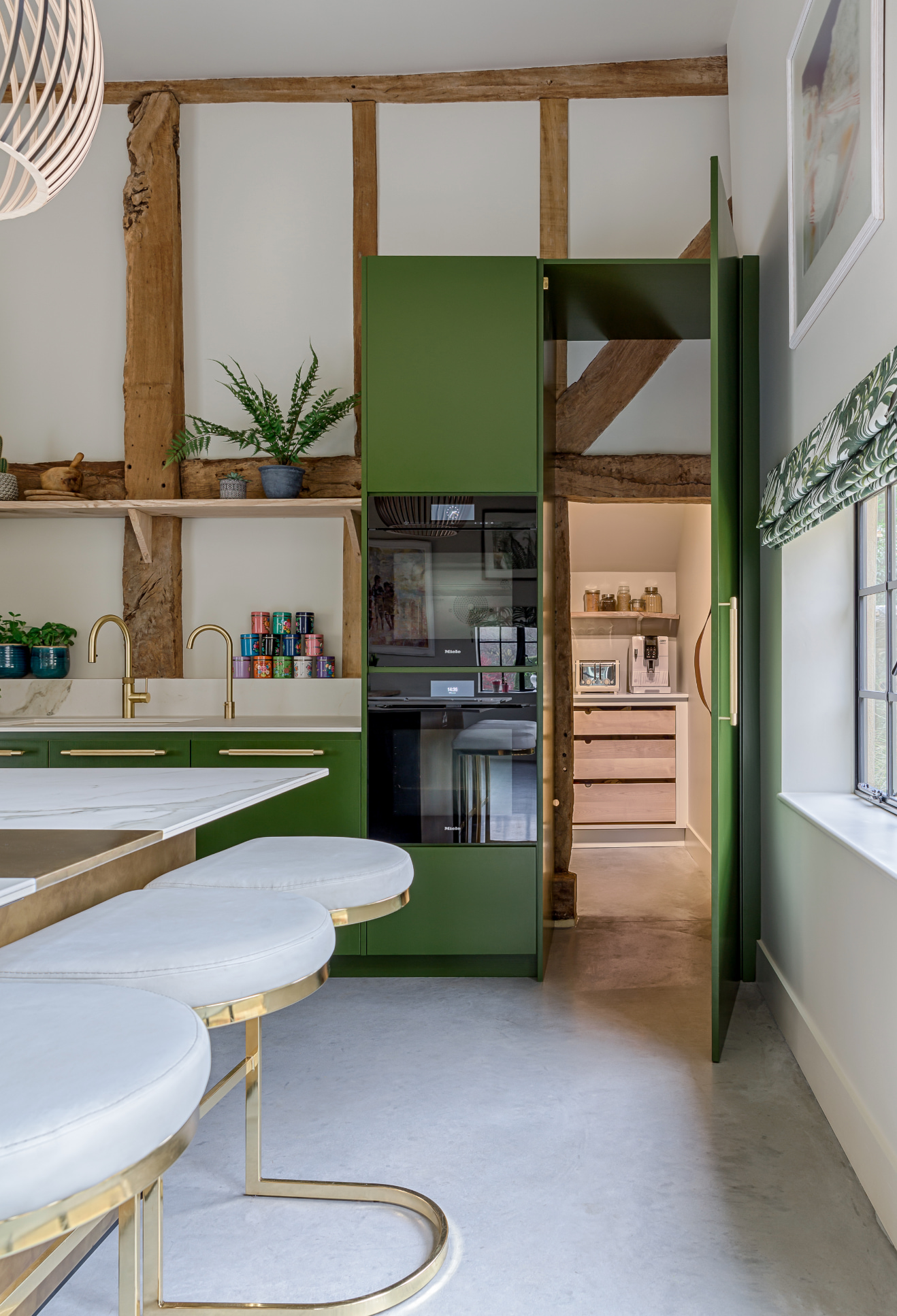
If you want your utility room to stay firmly out of sight, try disguising the door by painting it the same colour as your kitchen units or surrounding walls. In this striking green scheme by Sola Kitchens, the utility room is hidden behind a tall door that’s been perfectly colour-matched to the kitchen cabinetry. With the same finish and colour as the kitchen cupboards, the door blends in so well you might not even realise it’s there.
10. Hide your utility room inside your garage
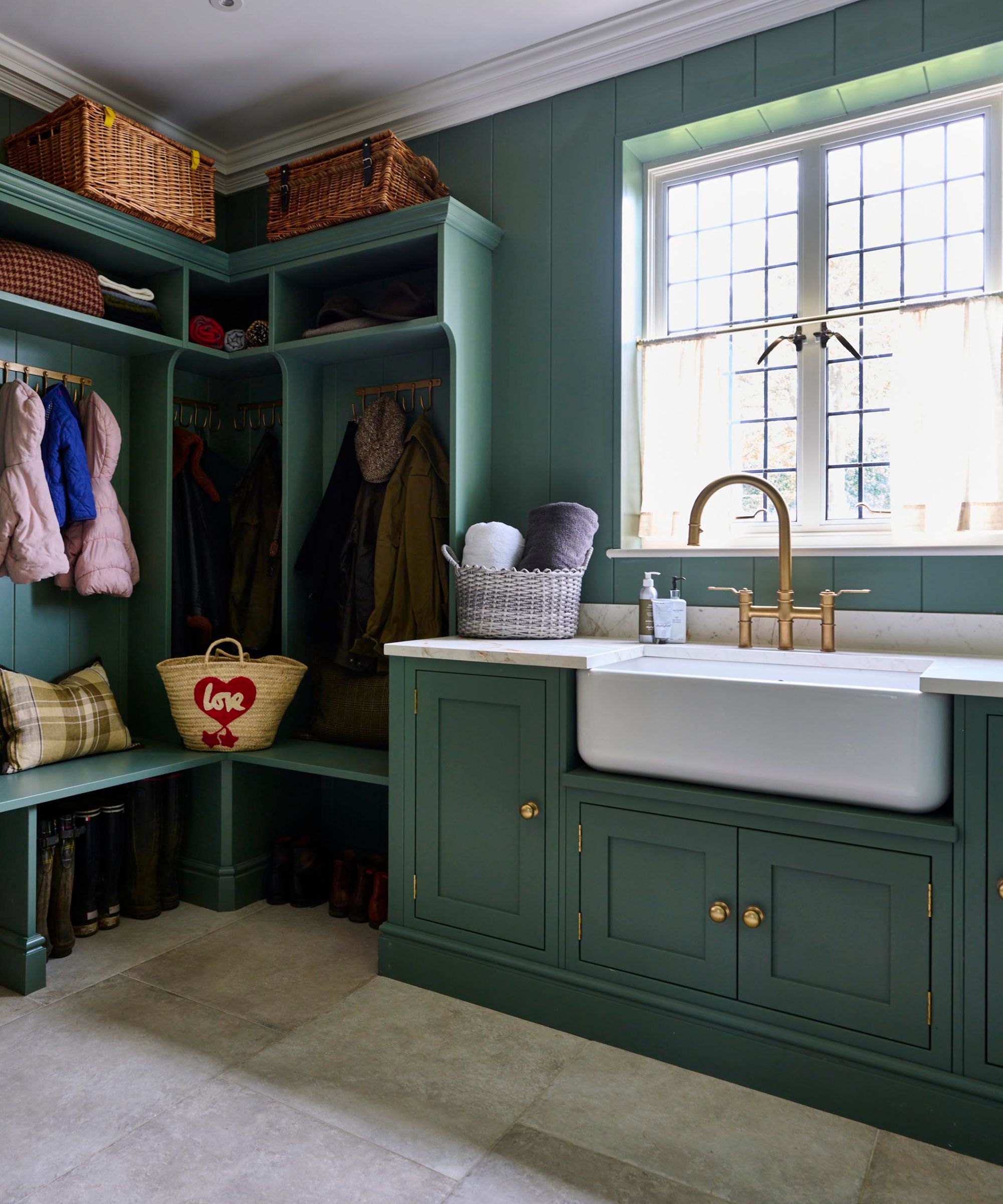
If space is limited inside your home, don’t overlook the potential of the garage. “Garages offer surprising versatility for utility spaces. We often convert overlooked corners into functional spaces for everything from laundry to crafts,” says Gareth Davies, design director at Classic Interiors.
With a bit of cabinetry, insulation and a sturdy worktop, these tucked-away spots can be transformed into discreet laundry areas. Add a café curtain or slimline sliding doors to conceal the space, and you’ve got a self-contained setup that keeps mess well away from your main living areas.
11. Conceal practical items in lift-up seating or built-in benches
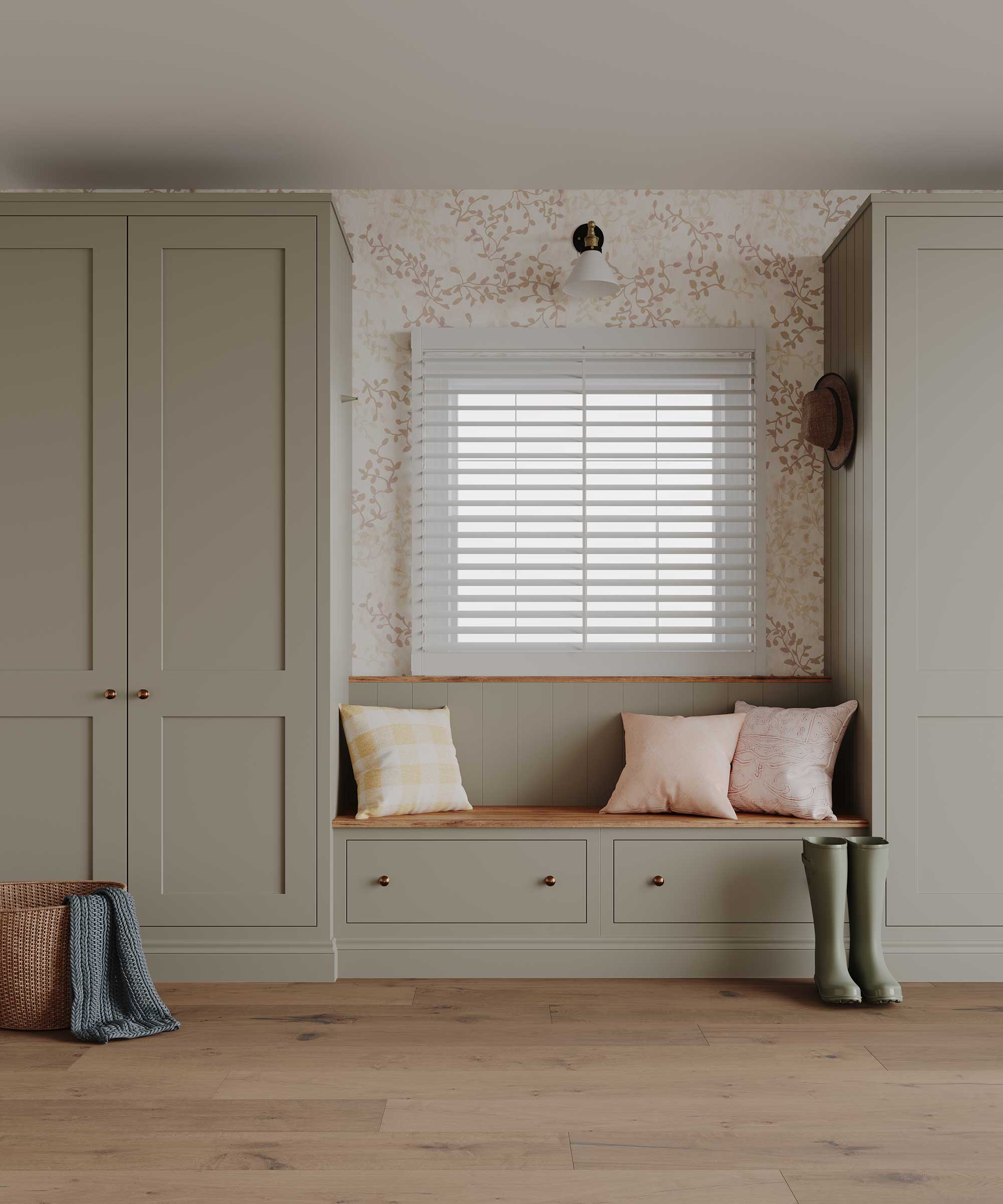
If your utility space doubles as a boot room or entrance hall, built-in bench seating can be a clever spot to store cleaning supplies, laundry baskets or even dog bowls and beds. Opt for hinged or lift-up lids for easy access, and match the finish to your walls or panelling to help it blend in. It’s a simple way to keep everyday essentials out of view without sacrificing convenience.
12. Hide your utility room behind stylish sliding doors
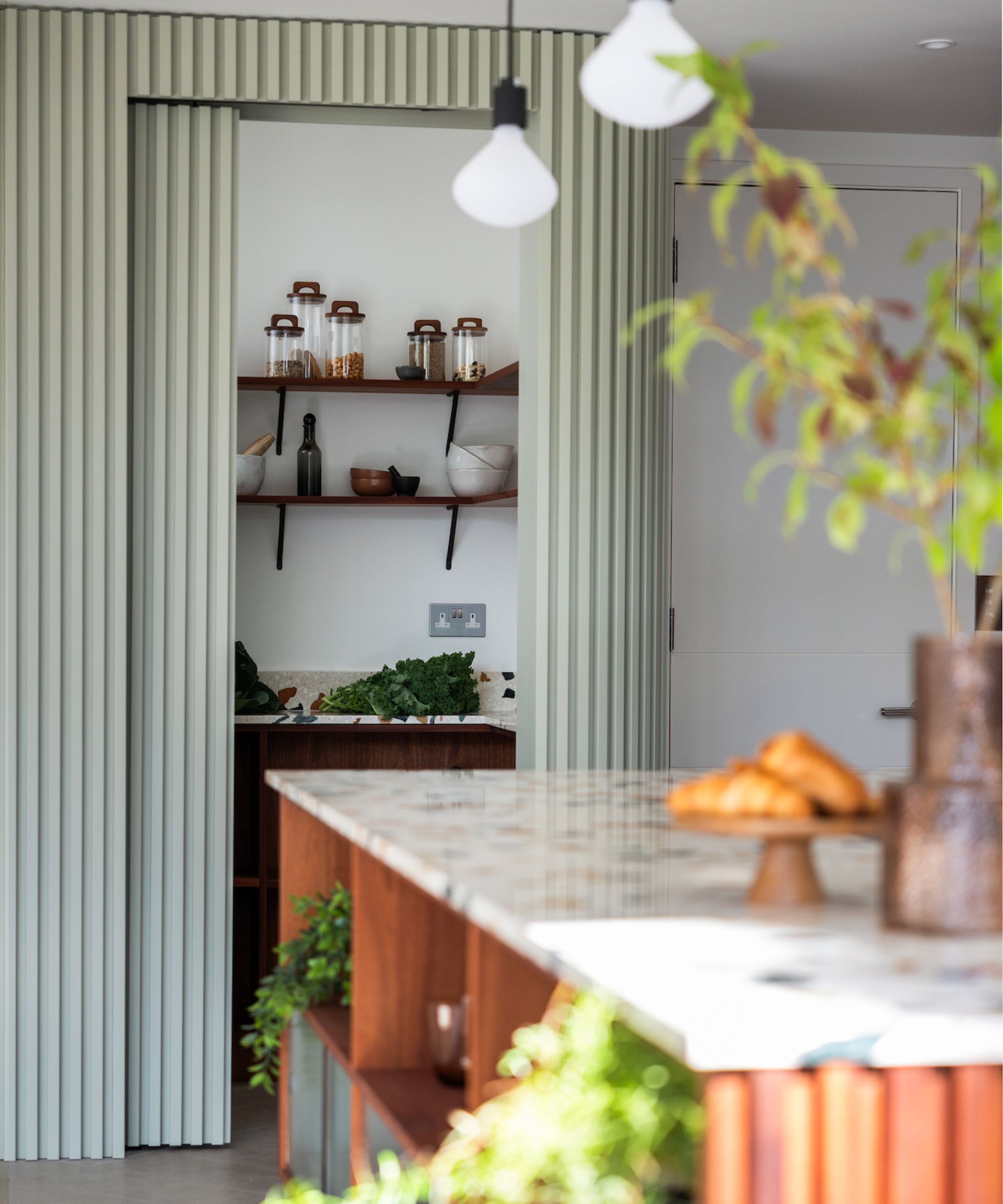
If you want to keep your utility space hidden in plain sight, consider concealing it behind bespoke slatted panelling or minimalist sliding doors that blend into the background. This works especially well in open-plan kitchens, where keeping functional zones discreet helps the main space feel calm and clutter-free.
In this striking kitchen by Wood Works Brighton, the entrance to a combined pantry and utility area is set behind fluted wall panelling that echoes the room’s clean, modern lines. A sliding door glides open smoothly and vanishes into the wall when closed, giving you all the function without disrupting the aesthetic.
For more inspiration on organising your hidden utility room or laundry space, take a look at our feature on utility room shelving ideas, perfect for making small or narrow utility rooms work harder.

Gabriella is an interiors journalist and has a wealth of experience creating interiors and renovation content. She was Homebuilding & Renovating's former Assistant Editor as well as the former Head of Solved at sister brand Homes & Gardens, where she wrote and edited content addressing key renovation, DIY and interior questions.
She’s spent the past decade crafting copy for interiors publications, award-winning architects, and leading UK homeware brands. She also served as the Content Manager for the ethical homeware brand Nkuku.
Gabriella is a DIY enthusiast and a lover of all things interior design. She has a particular passion for historic buildings and listed properties, and she is currently in the process of renovating a Grade II-listed Victorian coach house in the West Country.
