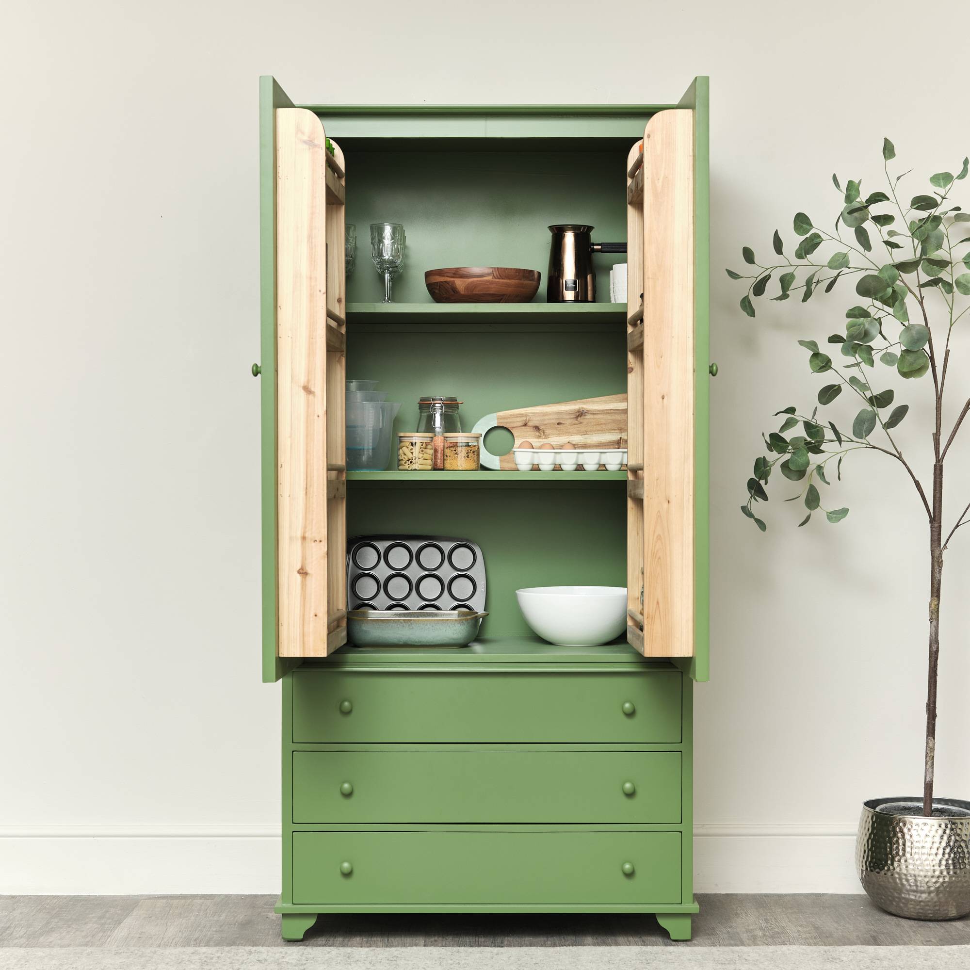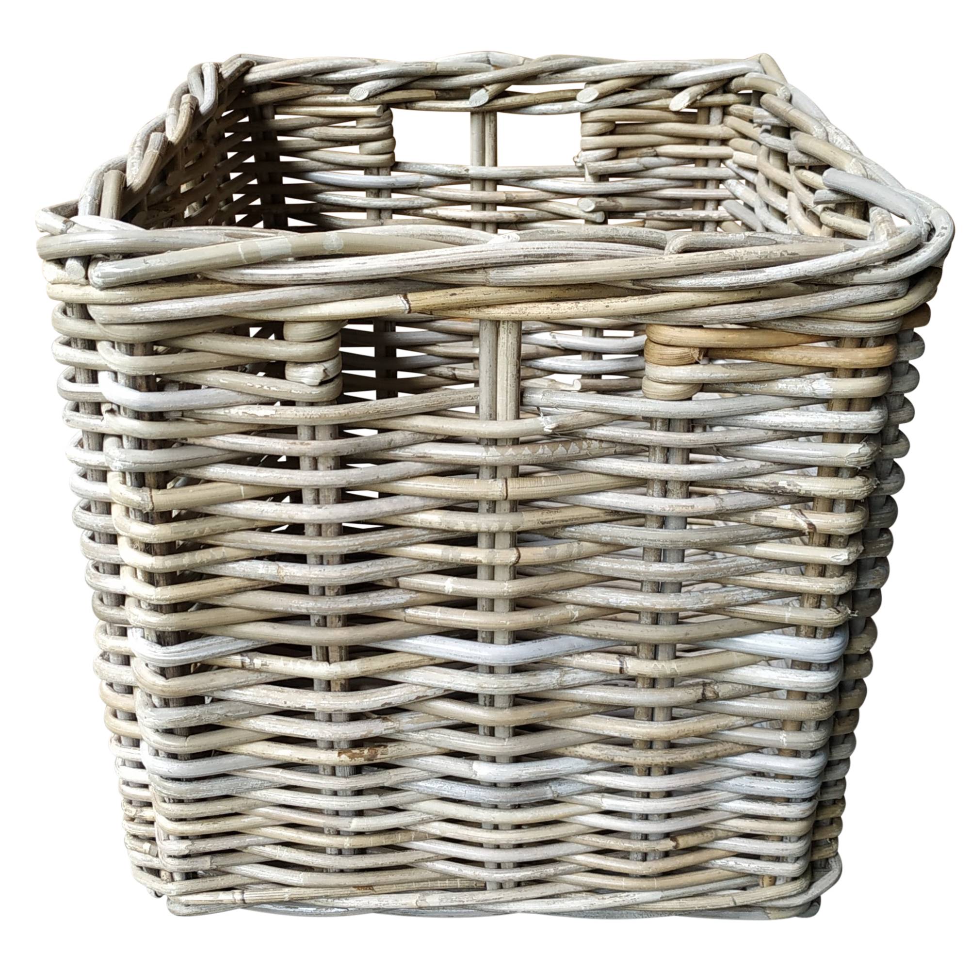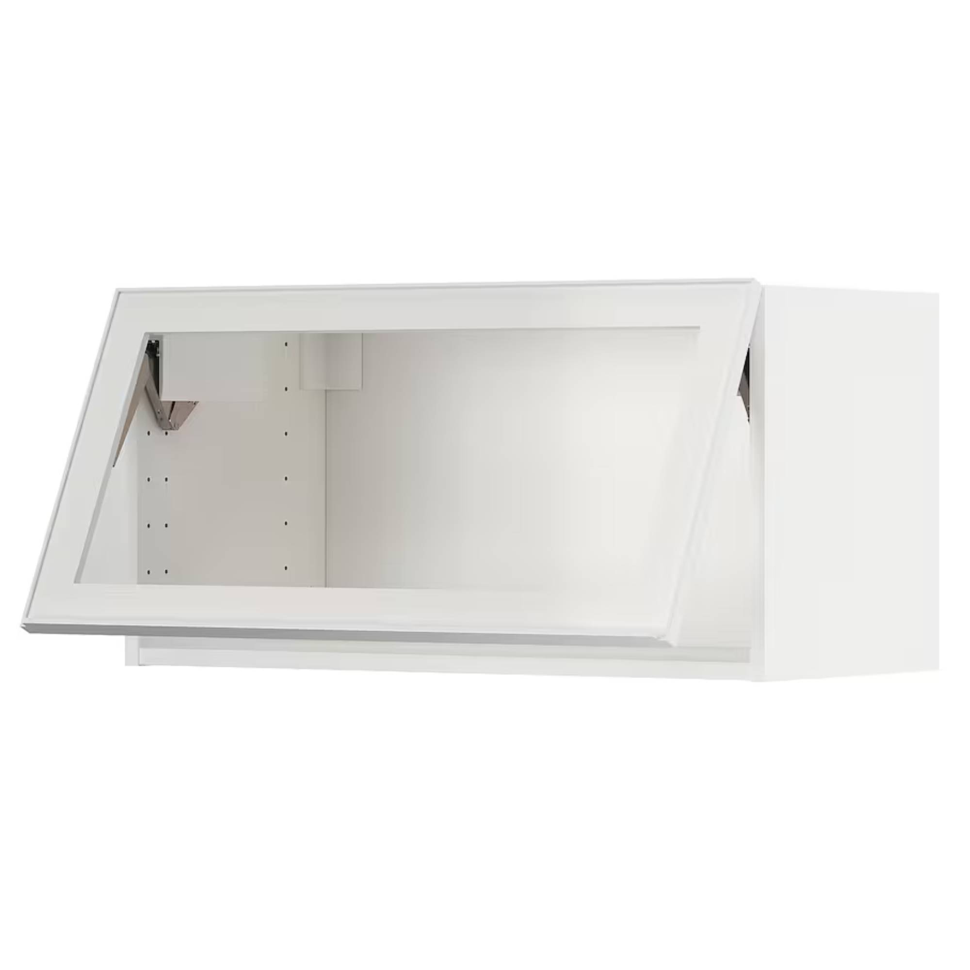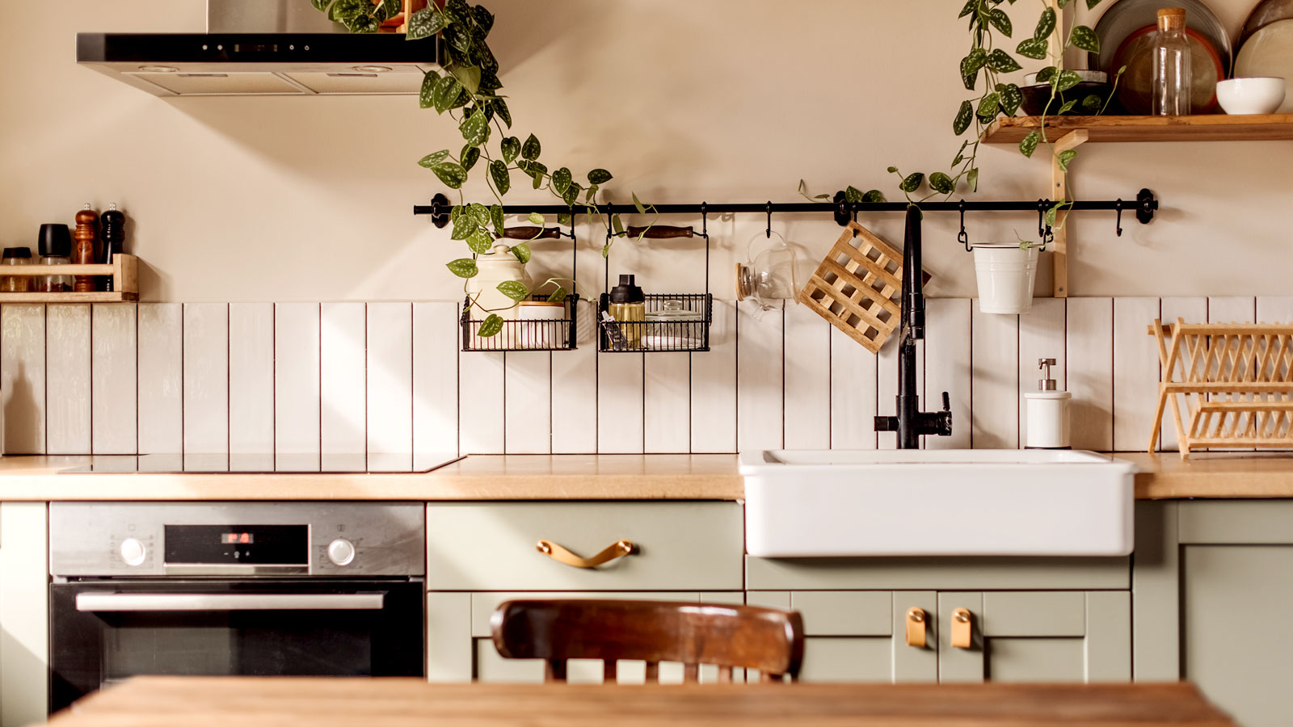Should kitchen cabinets go to the ceiling? When to leave a gap and when to fill it
Should you opt for floor-to-ceiling kitchen units for optimal storage, or will it make your space feel small and cluttered?
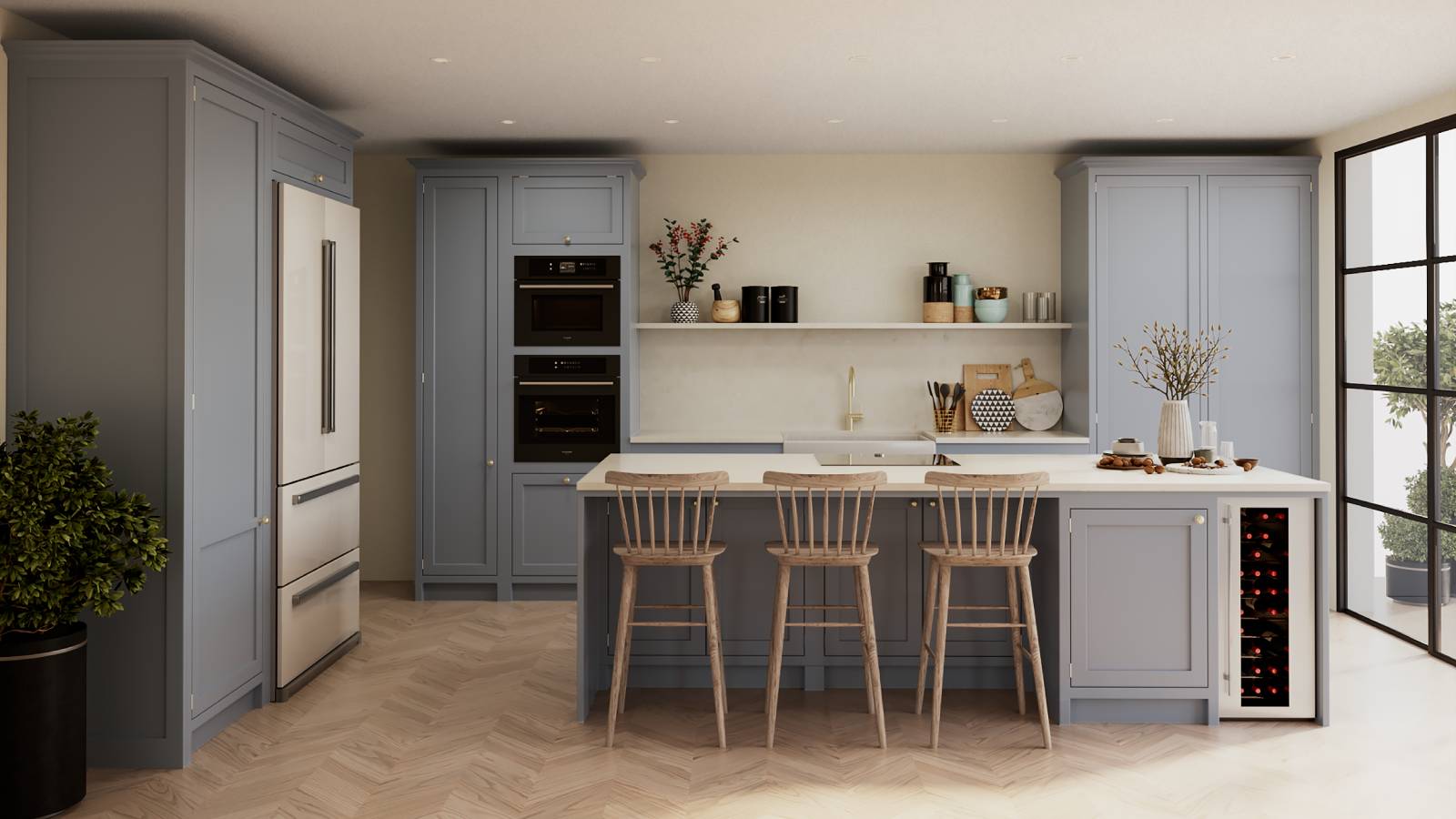
Bring your dream home to life with expert advice, how to guides and design inspiration. Sign up for our newsletter and get two free tickets to a Homebuilding & Renovating Show near you.
You are now subscribed
Your newsletter sign-up was successful
Deciding whether kitchen cabinets should go to the ceiling can be a crucial design element when planning a new kitchen. It can be a personal thing too, with some choosing to do so to achieve a tidy look for their cooking space while others might go without because it creates a larger feel to the room.
The decision can be a down to kitchen remodel trends as well. Kitchen wall units went out of style a few years ago, with designers encouraging open shelving. But the realities and practicalities of having concealed storage space is now making a comeback, with floor-to-ceiling cabinets also becoming popular..
Understandably, when something as important as the layout, style and functionality of a kitchen comes into play during, we want to get it 100% right the first time around. In this article, we look at kitchen cabinets height and whether or not they should ever go right up to the ceiling.
Are kitchen cabinets supposed to be full-height?
Whether kitchen cabinets should be full height is debatable. In the past, freestanding kitchens would have used large dresser units to store cookware and servingware and pantries for food stuffs. While these wouldn’t have necessarily touched the ceiling, they would take up a large amount of wallspace.
When fitted kitchens became the norm in UK households, wall units were far more popular set at eye level, or around 600mm - 730mm from the worktop. However, you will notice that even today, wall units don’t reach the ceiling. The kitchen units will have what is known as a cornice to provide a decorative flourish to the top of cabinets, with a gap left between the top of the cabinet and the ceiling.
“The appeal for more streamlined storage has continued to gain momentum over the last year,” explains Al Bruce, founder of Olive & Barr. “We are seeing a desire for a clutter-free kitchen, with crockery and utensils being neatly tucked behind cabinetry doors. Glass-fronted cabinetry is gaining in popularity, with homeowners increasingly choosing to store glassware and other items in this way. Open kitchen shelving still has its place but for more decorative items such as art and ornaments rather than kitchen crockery."

Al Bruce is an experienced professional in the handmade kitchen industry, with a career spanning 25 years. In 2018, he established his own Shaker kitchen company, combining his technical skills and business acumen to deliver high-quality, bespoke kitchen designs
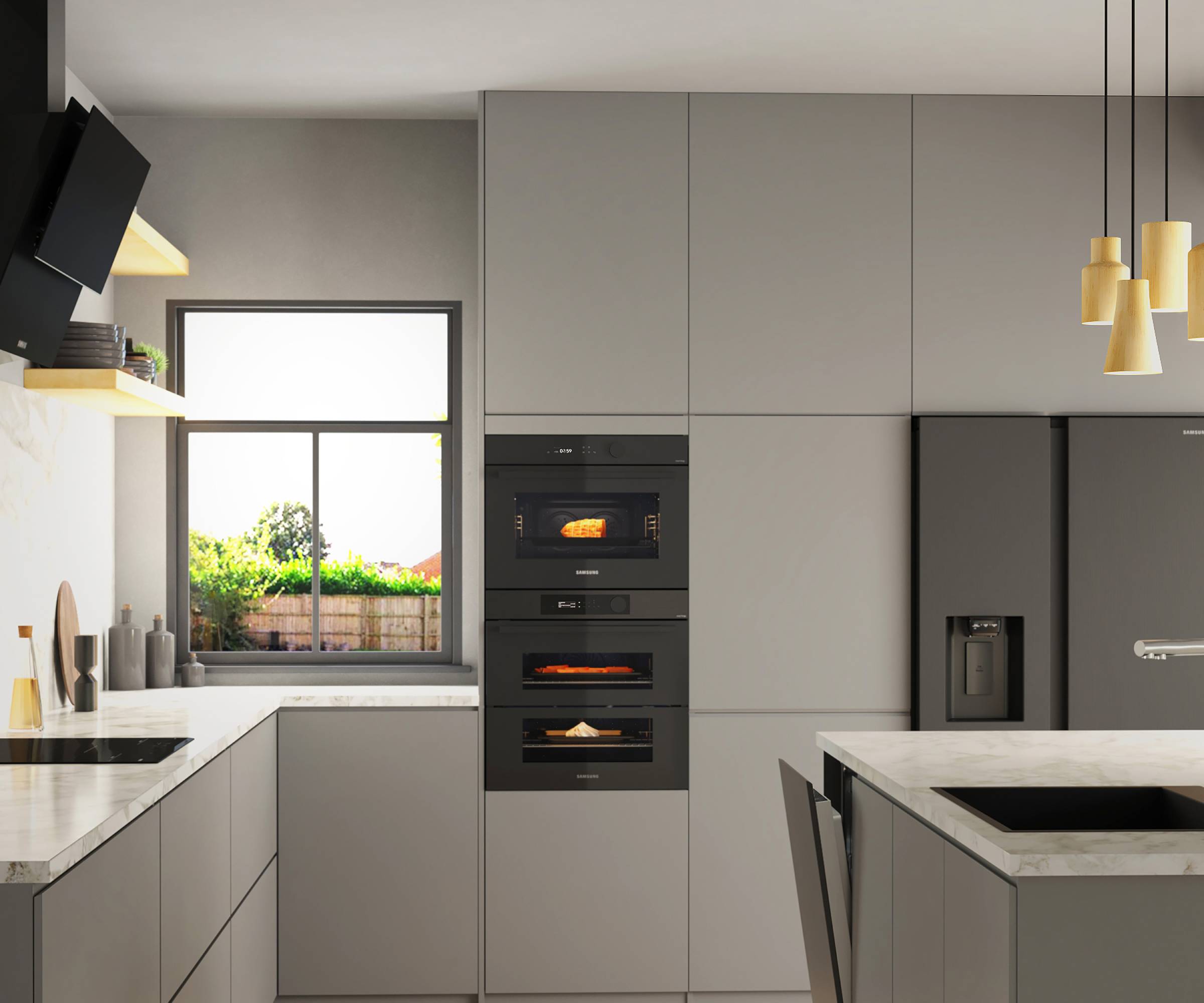
“The concealed kitchen is a nod to the recent trend of ‘back kitchens’ where the inner workings of the kitchen, dirty dishes and ‘messy’ items could be stored away out of sight," continues Al bruce. "As homeowners continue to spend more and more time in the kitchen, the need for the connection to be seamless with other living areas within the home continues and clutter-free is becoming the preferred choice.”
Bring your dream home to life with expert advice, how to guides and design inspiration. Sign up for our newsletter and get two free tickets to a Homebuilding & Renovating Show near you.
"This design [full-height units] allows for the organisation of kitchen essentials, with everyday items being easily accessible at lower levels and less-used items, such as baking tins and formal dinnerware, being stored higher up,” adds Molly Chandler, designer at Willis & Stone. “Floor-to-ceiling storage will also enhance the overall aesthetic of a kitchen, by creating a cohesive appearance which feels more open and less cluttered.”

Molly Chandler is a designer with a wealth of experience in creating quality kitchens to suit a wide variety of customer needs. From initial idea through to completed design, Molly understands just how to make a kitchen perform on a practical and aesthetic level.
When to fill the gap between cabinets and the kitchen ceiling?
“There is no right or wrong with floor-to-ceiling cabinetry. They can be tailored to any sleek contemporary or traditional style kitchen, using various design methods,” explains Molly Chandler. “If you have taller ceilings than your average property, floor-to-ceiling cabinetry can help to accentuate the height, whilst utilising the storage space available.
“Many kitchen manufacturers have a ‘standard installation height’ they work to, so adding top boxes above the standard tall run of cabinetry can both be visually appealing and practical for the home owner.
“Some may not need the extra storage space, so using the top boxes for just visual purposes can be really effective to the overall kitchen look. Opting to have these top boxes glazed in a traditional Georgian-style kitchen can also look more grand, with an added lighting feature to create more visual depth and height, whilst also being able to display ornaments to add more character.”
Shop kitchen baskets and cabinets
Why is floor-to-ceiling kitchen cabinetry not right for every house?
Sometimes, in kitchens with low ceilings, such as those in cottages or basement conversions, full-height units can feel overbearing and encourage the room to appear claustrophobic. However, a kitchen with a ceiling height of at least 2.1m should allow enough room to breathe.
If you’re unsure about having a full run of floor-to-ceiling units throughout the kitchen, perhaps mix-and-match with some statement larger cupboard or above in-built ovens.
FAQs
Are floor-to-ceiling cabinets more expensive?
“The cost of having floor to ceiling cabinetry can vary depending on the height available, but typically there will be an added 5% charge for altering the height of your kitchen cabinets. If top boxes are being added above this, there will be an extra cost per cabinet,” advises Molly Chandler.
What is the current trend for kitchen wall units?
"Maximising a kitchen’s storage potential is a trend which is continuing in 2025,” comments Molly Chandler, “No longer satisfied with their current storage options, homeowners are choosing to install floor-to-ceiling cupboards, which is a highly efficient design solution that maximises every inch of vertical space.
“Sleek floor-to-ceiling pantries remain popular, these understated cabinets blend seamlessly into a kitchen design and provide maximum storage, without encroaching on precious floor space.”
For more advice on how to plan or adapt your kitchen, take a look at our guides to how much a kitchen will cost in 2025, how to design a kitchen island, and how to choose between a fitted or freestanding kitchen.
Amy is an interiors and renovation journalist. She is the former Assistant Editor of Homebuilding & Renovating, where she worked between 2018 and 2023. She has also been an editor for Independent Advisor, where she looked after homes content, including topics such as solar panels.
She has an interest in sustainable building methods and always has her eye on the latest design ideas. Amy has also interviewed countless self builders, renovators and extenders about their experiences.
She has renovated a mid-century home, together with her partner, on a DIY basis, undertaking tasks from fitting a kitchen to laying flooring. She is currently embarking on an energy-efficient overhaul of a 1800s cottage in Somerset.
