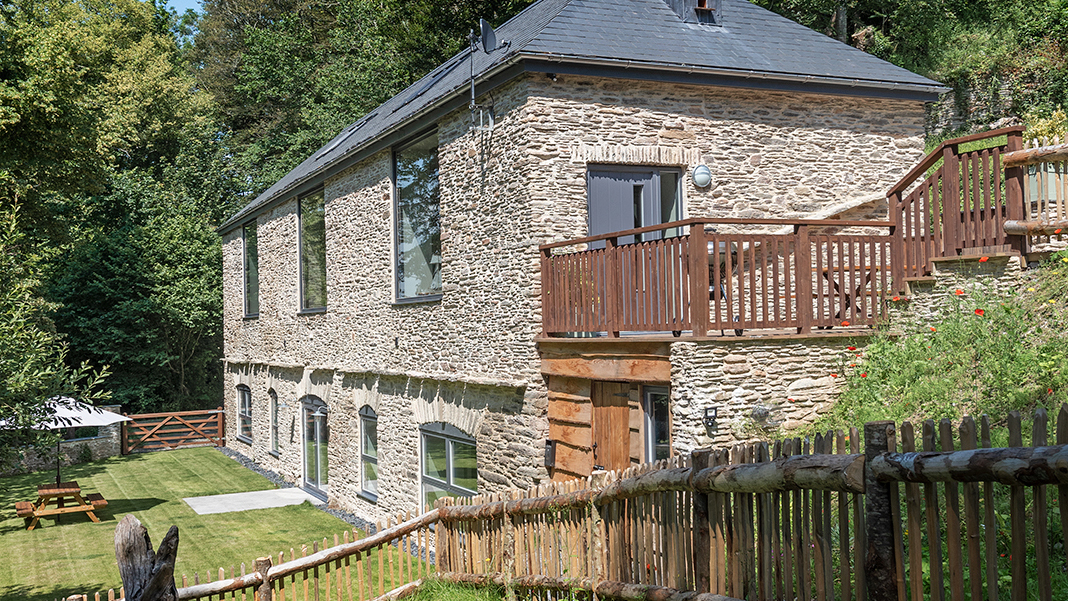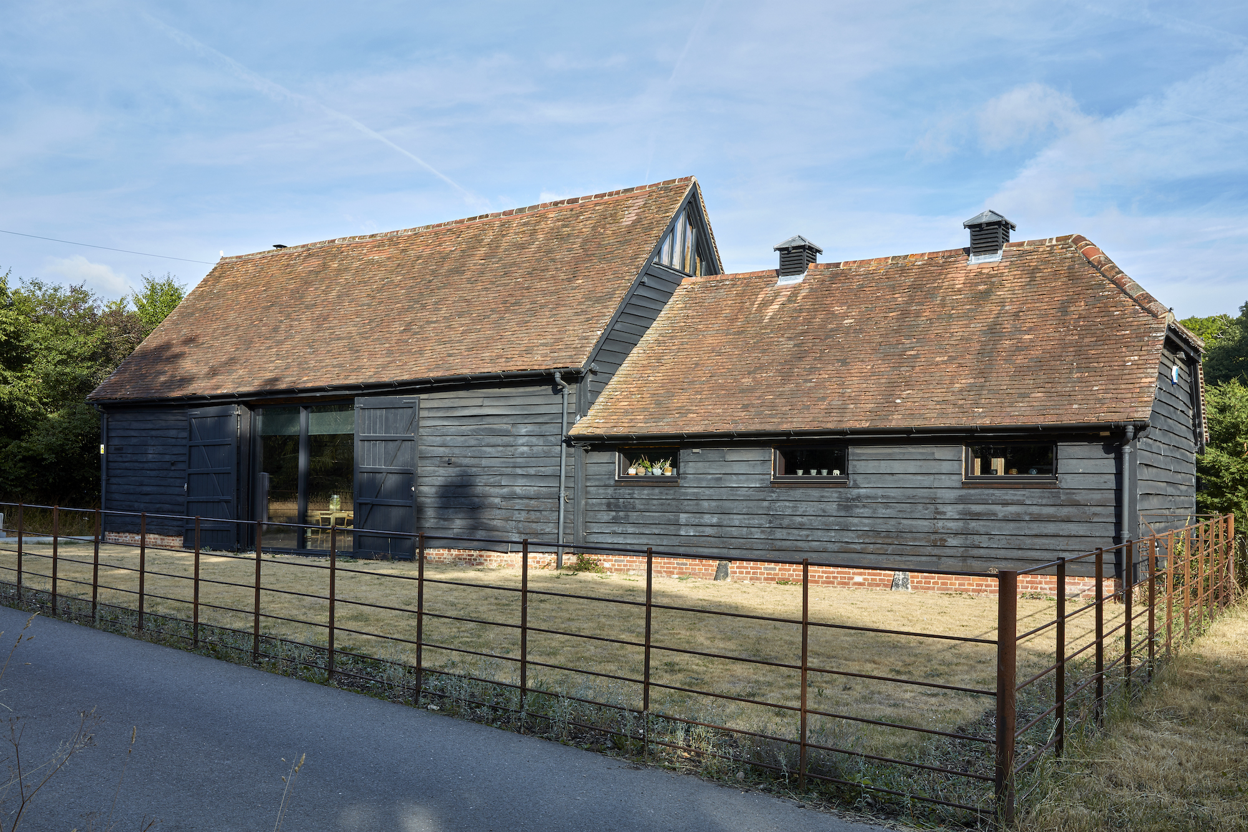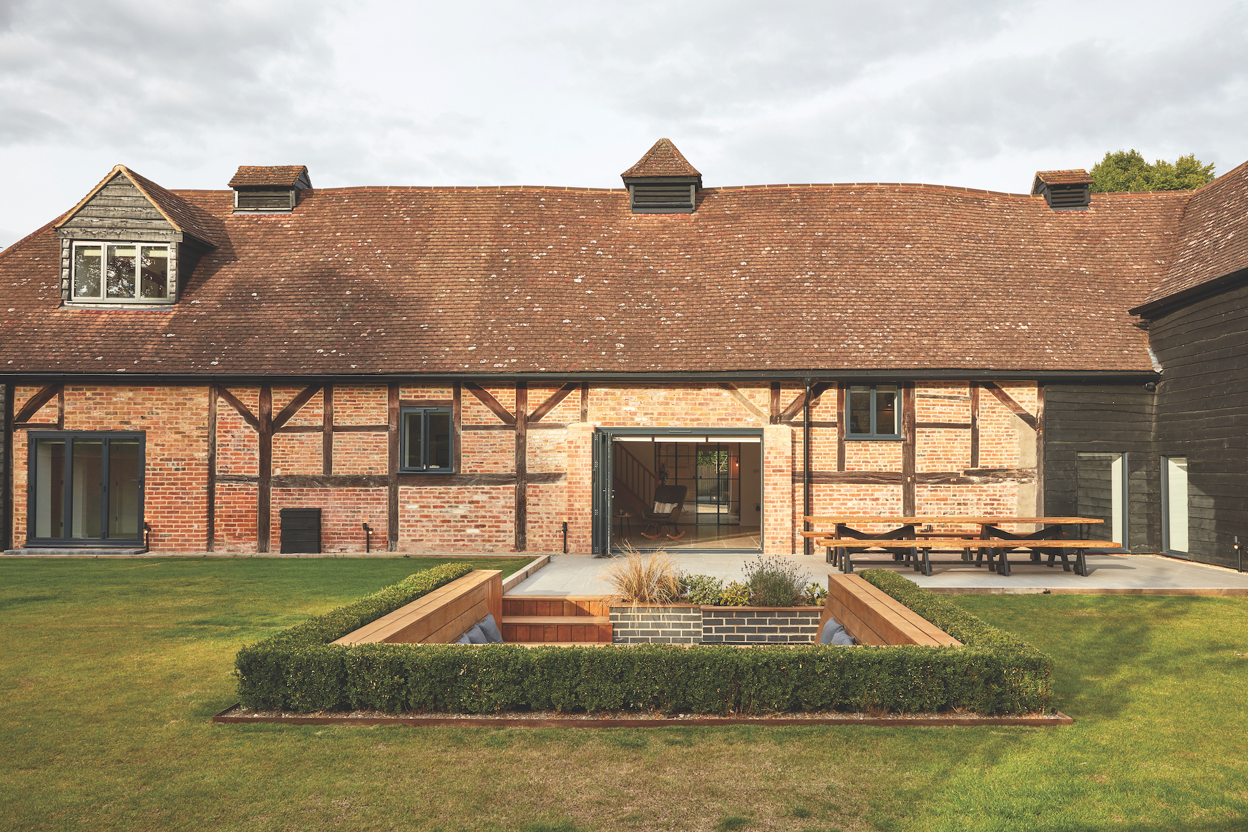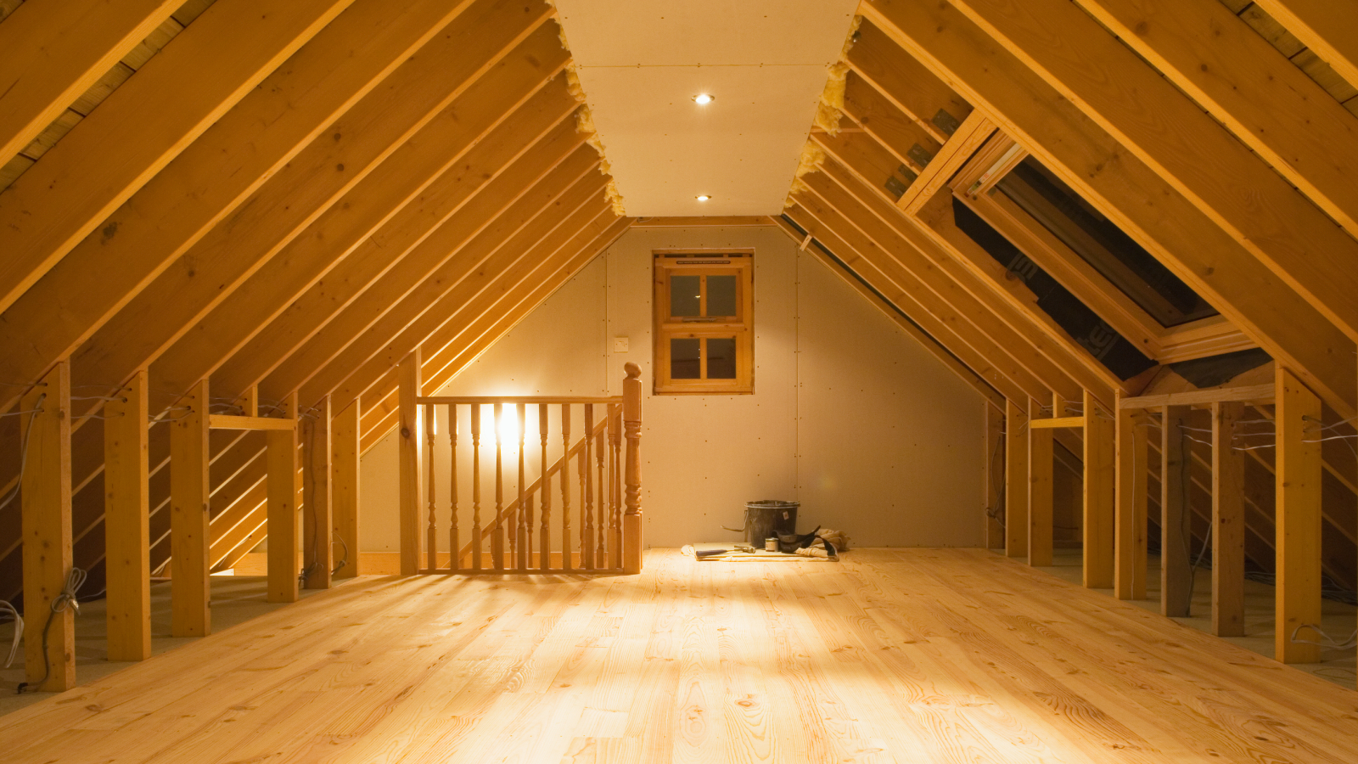Barn conversion costs: How much should you budget?
Discover how much a barn conversion costs and what to consider when working out a budget estimate — including real life projects as examples

Getting barn conversion costs established before embarking on an exiting new endeavour will help you estimate what kind of project you might be able to take on.
Barn conversions have become increasingly popular over the last few years and the pandemic has only served to enhance the desire to find the perfect barn to transform into that unique standout dwelling in a picture-perfect location.
The 2014, changes to planning rules for barns opened-up new opportunities to convert a barn or other buildings which would otherwise have remained unused or derelict.
Old barns present unique development opportunities, offering high ceilings, large open-plan living spaces and an array of ‘wow’ factors and beautifully preserved features, but before you embark upon your quest to find that perfect barn, let’s look at what costs are typically involved in such projects.
How much does it cost to do a barn conversion?
As a starting point, the cost for an average barn conversion is around £1,700/m2, but be aware of the number of potential variables (below) which could significantly affect this upwards to as much as £2,500/m2 or more.
Barn conversions are so diverse in nature that it’s a real challenge to put a single ballpark figure on a conversion cost. Every barn will have its own set of unique characteristics and challenges.
As a result of this, conversion costs can vary significantly from around £150k at the lower end for a small barn, to as much as £400k for a larger project, although at the top end, the sky is the limit when it comes to your choice of internal finishes.
Bring your dream home to life with expert advice, how to guides and design inspiration. Sign up for our newsletter and get two free tickets to a Homebuilding & Renovating Show near you.
What typical costs can be expected before the building work takes place?
As with all development projects, you can expect to incur costs pre-construction. Generally, these consist of professional fees (legal, architect, QS, structural engineer etc), planning (unless barn conversion permitted development applies) and building regulation fees.
However, when dealing with barn conversions, a far higher level of survey and investigation is required to enable accurate cost budgeting to be performed and indeed to establish that the conversion is actually possible and viable.
Both a structural and full (RICS Level 3) building survey would be considered essential. Typically, you would expect to have to carry out more extensive investigations in relation to all utilities, accessways and ecological/environmental surveys.
Depending on the barn, you may also need a timber survey, CCTV drainage survey or contaminated land survey. As a general guide, you should budget around £1,500 per survey (some may cost more or less), but it is essential to obtain a range of quotes for all of them and to be clear on the depth of the survey.
"You will need to have a good understanding of which services are available to the barn and how far away the junction with the statutory supply is," advises architect David Nossiter. "The main connections will be water and electricity. Many barns already have electricity to some degree and sometimes a cold water supply, but check.
"The electricity supply will need to be separately metered from any other supplies and single phase. Be aware that statutory undertakers lead times are often lengthy. Sewerage will normally go to a new private treatment plant. Surface drainage should also be considered.
"Check the ownership of any access roads and ensure that you have the right of access to the barn as well as adequate parking spaces. Also check if this access will be shared with farm vehicles, whether there are suitable passing places and who will be responsible for upgrading the access for domestic vehicle use."
Your barn may fall under Class Q planning exemption, but always check because full planning permission may be required.

David has over 25 years experience in professional practice. He was elected as an RIBA member and admitted to the architects register in 2001, following seven years in practice working with Proctor and Matthews, Mole and Ellis Williams among others. David is an accredited RIBA Conservation Registrant and has won awards for his work converting barns into new dwellings.
What factors can influence the cost of a barn conversion?
There are a number of factors which can impact the cost of your barn conversion project, including:
Size and location
"A main cost of any barn conversion is labour as often there are materials on site that may be re-used," says David Nossiter. These costs will vary depending on location and the size of the barn.
As with all development projects, two of the most influential cost factors are the size and location of your barn. Naturally, the larger the size of the barn, the greater the cost. Location will affect cost for a variety of reasons including labour rates with more expensive costs being seen in London and the South East.
In addition, barns are typically found in remote locations presenting access issues if the property does not adjoin a public highway, with both construction cost and potentially costly legal issues if you haven’t acquired the necessary access rights with your purchase. Access to services can also majorly impact cost and must be investigated as part of the purchase process.
Age and condition of the existing structure
It’s logical to think that if you’re starting with an existing structure, then cost can’t possibly be as much as beginning from the foundations up, but the age and state of decay of your barn can significantly impact cost.
If you’re lucky, then you may be starting with an excellent structure, but if not, that existing structure can have more cons than pros. You need to know if that beautiful stone is actually unstable, or if those bricks are starting to crumble. It is essential to obtain as much information and detail as possible about what you’re facing, before you start.
Your barn may not have sufficient foundations for your proposed conversion and underpinning costs are not cheap. It’s a common assumption that barns will have abundant headroom but you must check it. You don’t want the cost of lowering the floor to be a nasty surprise. Don’t forget insulation and damp-proofing — old barn structures will not meet the necessary requirements of a dwelling.
"A good proportion of your costs will also be spent on repairing the existing fabric or structure of the barn ahead of any actual conversion work," adds David Nossiter. "You will probably have to replace damaged or rotten timbers and strengthen up the structure in some areas. Usually the major cost is replacing the roof. The roof on a barn is one of the main elements, having a large span and a deep pitch.
"It is not unusual to find that an essential part of the structure has been sliced through at some point by a farmer keen to drive his tractor into the building. Barns are agricultural buildings and were repaired ad-hoc. A lot of barns only have agricultural grade floors, often laid to fall and you often find that you need to install a new structure floors, or underpin areas of the existing structure. "
Type of structure
Barns are typically constructed from masonry, steel or are old timber frame buildings. If your barn has a steel frame, then this will be the most expensive to convert.
Taking the cost ranges above, the starting point for a steel frame barn conversions would be around £250k, with the average cost coming in at around £275k.

What additional costs may you need to factor into your budget?
Barn conversions have the potential to throw up far more hidden and additional costs than any new build, extension or renovation. The existing structure may be concealing multiple expensive unknown issues.
Barns were never built for the purpose of becoming a dwelling and almost all the requirements of a basic home will be missing and may prove difficult to introduce. The importance of full and extensive professional surveys and assessments of any barn prior to purchase simply cannot be overstated.
Some of the main things to consider are:
- Services
- Underpinning
- Asbestos removal
- Insulation
- Rebuilding
- Re-roofing
- Timber frame repairs
- Contamination
- Repointing walls
- Listed status
- Wildlife
- Bespoke glazing
- Access
- Exterior
Services
What are your options for getting a water supply to the property? How will drainage be dealt with? Can you connect to mains drainage or will you need on-site arrangements? What will the ongoing costs be? What access do you have to electric/gas, which will dictate what heating facilities you will be able to incorporate?
Each option will have unique costs depending on the location and restrictions of the barn site itself and utility companies are not known for being cheap or quick to deal with.
If agreements also need to be entered into with neighbours, for services to cross their land, then there will be additional payments and legal costs to consider on top.
Underpinning
The barn’s load bearing walls, roof structure and foundations must be fully investigated. Shallow foundations are not unusual and if a second floor is to be added then underpinning is most likely to be required. Costs can range from £3,500 to £3,800 per metre depending on the stability of the existing building and the level of access available.
Asbestos removal
If cement boards were used in the barn’s original construction, they may contain asbestos. The expert removal of asbestos will can add significant costs to a conversion.

Insulation
You would expect to allow costs for insulating the roof and walls (internal wall insulation is best to preserve the exterior). However, it’s likely that you will also need to provide additional insulation in the floor — barns will typically have large open plan (often vaulted) spaces.
While some barns will have nothing more than compacted dirt floors, most will have had concrete floors added at some stage so you will need to factor in the cost of digging up and disposing of these concrete floors in order to accommodate underfloor heating/rigid insulation boards.
Rebuilding walls
If these are not structurally sound, then the cost of stripping back and rebuilding will be more costly than starting from scratch, and matching existing materials may be expensive depending on the availability of the type of stone required.
Re-roofing
Barns will typically have expansive roofs and a need for a high level of drainage, which won’t have been included in the original constructions. In most instances the roof will need to be replaced or at the very least upgraded. For a Welsh slate roof, the cost would be around £60/m2.
Timber frame repairs
Repairs are likely to be required to decaying timbers due to the typical age and condition of timber framed barns.
Contamination
The varied use of barns and the surrounding land for agricultural or even industrial purposes can lead to the need for contamination to be dealt with prior to conversion and occupation.
Cost may need to be allowed for purging the walls and floor of animal detritus/waste disposal or dealing with contamination from pesticides or other chemicals and substances in agricultural use.
Repointing walls
This can be as much as £30/m2 for a cement lime mortar and up to £50/m2 for a pure lime mortar. If the bricks are significantly damaged and extensive areas require repair then the costs will be further increased by this painstaking work. Remember to factor in scaffolding costs for taller barns.
Listed status/conservation areas
If your barn has listed status or is in a conservation area, then your building options can be significantly reduced, leading to increased costs if you are required to use specific materials (and specialist labour) to match the existing barn and surrounding area.
Wildlife
Your barn may already be a home for a variety of wildlife, some of which may be protected by legislation. An ecological survey should be carried out to establish the existence of any protected species such as bats and nesting owls. It is crucial to undertake these surveys as early as possible in the project.
Certain parts of the survey can only be carried out at specific times of the year (May to September inclusive) which if not timed correctly, could add up to 7 months and considerable delay costs to your project. The results of the survey will dictate the requirements for protection/mitigation which will of course come at a cost in addition to the survey fees.
For example, a bat survey costs around £350, but if bats are found, the mitigation requirements could involve redesigning elements of the build to avoid them, stopping works during certain times of the year, improving existing roosts or providing new areas in the building or on the site, which may involve modifying the design of soffits or eaves. All of these can add considerably to your conversion costs.
Requirement for bespoke glazing for non-standard openings
Unlike a new build, you won’t be able to take advantage of cost savings gained from using standard sized uPVC windows. Glazing will need to be bespoke which is always more expensive and the choice of frame material will be limited. Typically, new openings will not be possible so you will need to work with the spaces you have. The double-height large openings that some barns offer can be spectacular, but the expansive glass will be very expensive.
Access issues
Barns are typically accessed via single lane tracks, which in itself can add extra cost and issues to the conversion, if unsuitable for cranes/HGVs.
External requirements
Your project costs will not end with the conversion of just the barn alone — this is the same for any new build or extension/renovation.
However, external requirements can be significantly more for barn conversions, not least because of the additional external space they tend to come with. Accessways may need to be upgraded. Landscaping needs will be more extensive and mature planting (always costly!) may be necessary for screening boundaries etc.
Are there any costs which could make a barn conversion prohibitive?
There are certain costs which may make the cost of converting a barn prohibitive. It's worth bearing these in mind before purchasing a barn to convert.
Cost of services
While bringing the necessary services to the site may be technically achievable, in some cases the overall cost will be prohibitive. It is crucial to establish these costs before you commit to a barn purchase.
End value
While a conversion may be affordable in terms of the budget itself, if the ultimate value of the property upon completion is less than the cost, the project may not be attractive. It is worth consulting with local estate agents to get a feel for the potential value, particularly as such unique homes can be difficult to price comparably.
Cost of legal issues
There are certain costly legal issues which can crop up in potential barn houses, which you would expect to be identified as part of the purchase process. There may be restrictive covenants in the deeds which prevent the use of the building as a dwelling.
Insurance can be costly depending on the age of the covenant, if the person with the benefit can’t be found. If your solicitor can trace the beneficiary then the price demanded to release the covenant could be significant and potentially prohibitive.
Similarly, you may find that the barn does not come with the necessary legal access rights, which again can be costly to negotiate and secure. There may be a public footpath on the barn site, which if popular and heavily used could devalue the barn. The option of diverting it may not be available and even if it is, the process is lengthy and expensive.
It is essential that all of these things are investigated professionally prior to purchasing a barn for conversion and whilst these costs are not recoverable if you decide not to proceed, the situation would be far worse if you purchased a dream barn that you could not then develop and live in.

How do you estimate the cost of a barn conversion?
Building projects of any nature rarely proceed without issues — budgets and timescales are quickly and easily exceeded where cost professionals are not involved from the outset. Barn conversions are notorious for throwing up hidden issues and complications along the way, so it is vitally important to consult a quantity surveyor (QS) to provide an accurate cost estimation from the earliest possible stage of your project.
Projects of this nature will also have specific material requirements, often at the more costly end of the scale, so it is well worth engaging a QS to ensure the best market prices and quality of materials is obtained.
Allowing a contingency fund is important for any build project, but even more so for barn conversions, for all of the reasons highlighted above. A figure of 15-20% is advisable for barn conversions, but the more you establish at the initial costing phase, the more confident you can be as to whether this is likely to be required and you can adjust accordingly.
Given the potential for barns to conceal a high level of ‘unknowns’ and therefore unknown costs, it is essential to engage the appropriate professionals (structural engineer/building surveyor) and carry out appropriate surveys and investigations (structural/ecological) before you commit to purchasing the building. The survey results will enable your QS to produce a much more accurate cost estimate and reduce the risks involved.
It is also worthwhile engaging an architect who has worked on similar barn conversion projects, to provide early design ideas and enable greater cost accuracy. Barns can present challenges compared to traditional house structures and experience in maximising the use of the space for the best cost is essential. Remember not all architects will have worked on barns in the past, so ensure you review their portfolio to ensure you are getting the full benefit of experience.
While it’s generally not possible to identify all potential problems, having a QS on board is a major benefit as when issues inevitably do arise, they can quickly find the most cost-effective solution and liaise with you and your architect as to where changes can be made to the overall project to minimise the impact on budget and timeline whilst still allowing for the finishes required or indeed permitted.
How can I convert a barn on a budget?
The up-front survey costs can be expensive depending on how many are required for your particular barn. Look for building survey providers who also have structural engineers are part of the team, to reduce the costs of a separate structural survey.
Always look for savings on material specification, whilst maintaining quality. For example, your original barn may have a Welsh slate roof, but the local planning authority may be amenable to other slate finishes, such as Glass Reinforced Concrete (GRC) slate or a natural slate from other countries. When you consider that Welsh slate could be as much as £60/m2, you could make considerable savings by switching to Spanish slate at a cost of around £30/m2. Conversations around specifications are well worth having, not just from a planning perspective but with your architect too.
Maintaining as much of the original structure as possible is obviously good for your budget too. Your structural engineer can confirm how much of the existing structure is sound and this can also result in a more aesthetically pleasing finish.
You should obviously try to use as much of the original materials on site as possible. However, if you have surplus materials such as stone, slates, or timber in good condition, try and recover some costs by selling these on.
Is a barn conversion cheaper than a new build?
Unless you are lucky enough to buy a barn in excellent condition, with solid foundations, good walls and roof, with main services nearby, then a barn conversion will typically cost more than starting from scratch with a new self build. This often comes as a surprise to most, given that the basic structure is already there, but there are a host of variable factors which can add to costs.
The major factors are the state of disrepair and availability of services — significant work and therefore expenditure may be required just to make it habitable, before you even consider the interior fit-out. Don’t let that put you off though, as barn conversion projects can generate rewards that far exceed the initial challenges and costs.
Remember that whilst new builds are zero rated for VAT, barn conversions do qualify for a reduced rate of VAT at 5% which will impact the overall cost.
Is it difficult to get a mortgage on a barn conversion?
"If you are converting a barn and you require a mortgage for the works you can apply for a self build mortgage," explains David Nossiter. "The rates are generally higher than standard mortgages and it makes sense to switch to a standard mortgage once the barn inhabitable.
"Self build mortgages usually release funds in lump sums in arrears for completed works following inspection by an approved surveyor. Therefore you will need to have some funds in place to pay for up-front costs."
Tim Phillips is an experienced senior quantity surveyor and estimator and has worked in the construction industry for over 35 years. He has worked on many varied projects in this time, for corporates, public bodies and private residential clients, managing multi-million budgets.
For the past 13 years, Tim has worked on a freelance basis, whilst managing his rental property portfolio. He has extensive experience of undertaking his own full-scale house renovations. He is also a speaker and expert at the Homebuilding & Renovating Shows.

