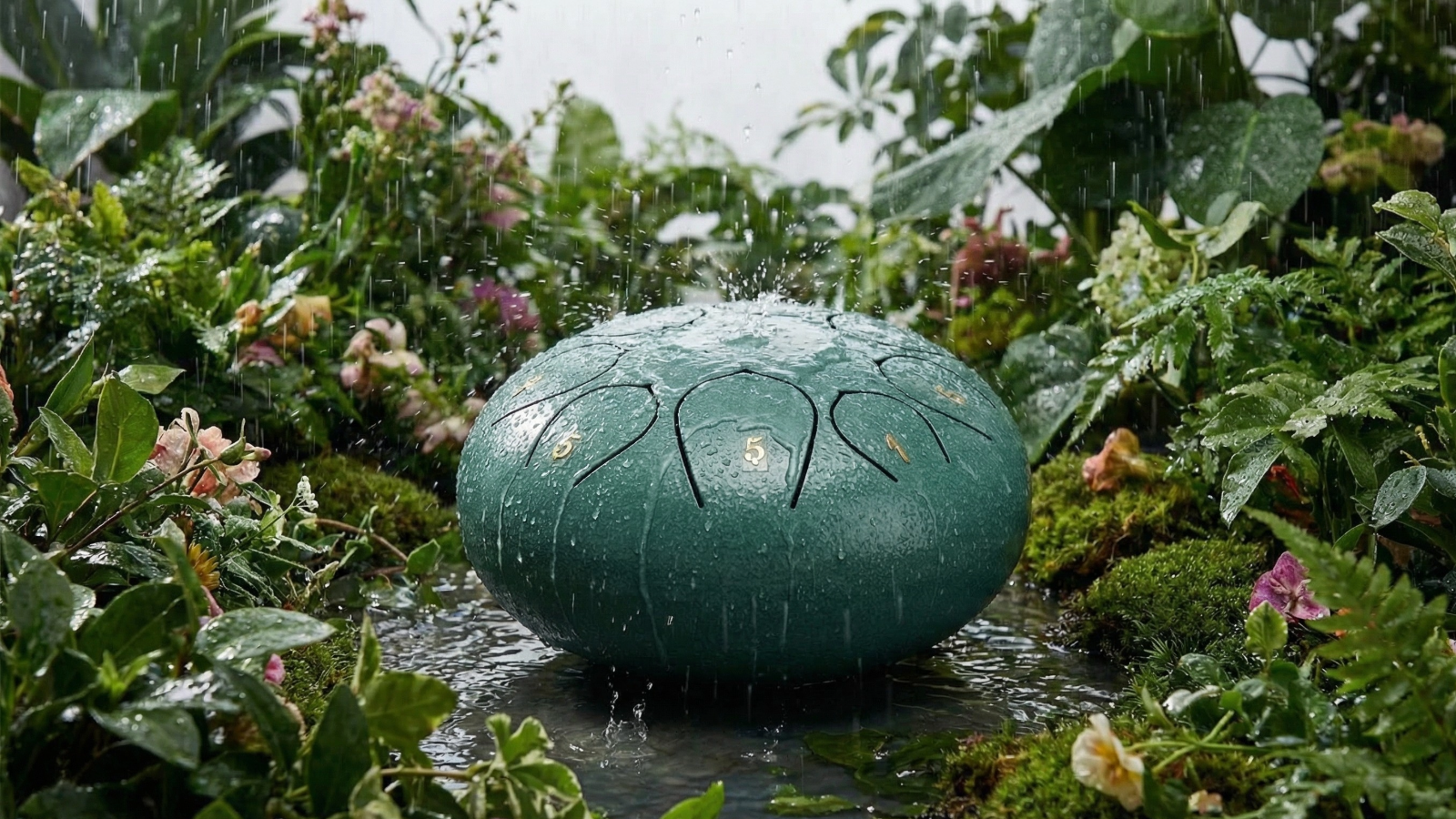The biggest mistake I made when extending my home — and how I plan on putting it right
We made one massive error when we extended our house – and its finally time to make amends
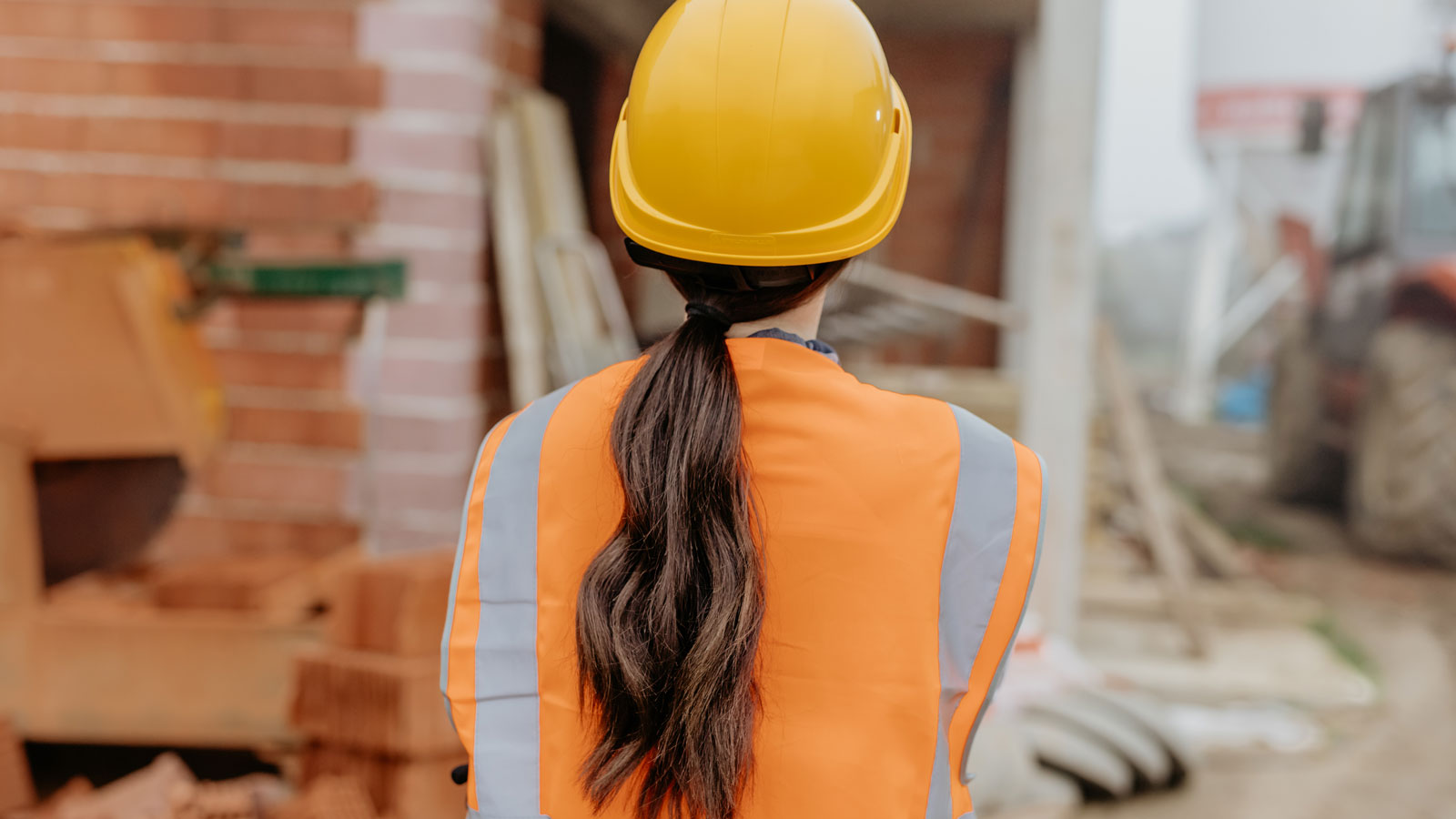
Bring your dream home to life with expert advice, how to guides and design inspiration. Sign up for our newsletter and get two free tickets to a Homebuilding & Renovating Show near you.
You are now subscribed
Your newsletter sign-up was successful
When we renovated and extended our house, around 10 years ago now, we were on a tight budget and, given that we had no option but to stay living in the property with two children under four, wanted to get it done and dusted as quickly as possible.
Having said that, building an extension while living on site with limited means meant that the whole thing still took around four years from start to finish – you'd have thought that would mean that we got everything we wanted from all our efforts, particularly given that we did most of the work ourselves. Not so.
While we were generally happy with the outcome of all that hard work, there was one thing we got spectacularly wrong and if you are about to embark on your own extension project, I'd advise you to take note of this mistake.
My number one extension mistake
I'm going to hold my hands up and admit that we did actually make multiple extension mistakes (no underfloor heating, a kitchen window that's much too small, the uninsulated hallway floor to name but a few) but what I'm talking about here is the really big one.
In short, we didn't extend enough – and what I mean here is that we should have gone bigger. We had space to build out (and up) further and it really wouldn't have made a significant difference cost-wise either – yet it would have transformed our experience of living here.
We made the error of failing to look further into the future at what we would need a few years down the line from the house and instead focused on our short-term requirements, looking at creating a home fit for the young family we were at that time. Had we exercised a little more foresight, we would have thought about how the house would feel to live in with two teenagers and taken into account the fact that a dedicated office space would have made working from home easier.

How we extended our house originally
When we bought the house it was incredibly run down. On the ground floor, there was a living room, small dining room, a miniscule kitchen, located in a single-skin brickwork lean-to, and a downstairs bathroom with no shower. On the first floor were three bedrooms, one of which, rather bizarrely, had a working toilet up against one wall.
Bring your dream home to life with expert advice, how to guides and design inspiration. Sign up for our newsletter and get two free tickets to a Homebuilding & Renovating Show near you.
What we loved about the house was its original character – windows, doors, fireplaces included. It was built in 1915 by the local vicar at the time, and sits within a pretty little village. The garden is a really good size and the views are stunning. In short, it offered so much in the way of potential – which, so keen were we to extend on a budget, we didn't fully take advantage of.
My late Dad was an architect and he came up with plans for a single storey rear extension and a two-storey side extension, mindful of our limited funds. This gave us a large open-plan kitchen diner and a snug/spare bedroom on the ground floor. It also allowed us to turn the existing downstairs bathroom into a shower room with space for the washing machine. Upstairs, one existing bedroom became the bathroom while a new, third bedroom, was built above the new snug within a two storey side extension.
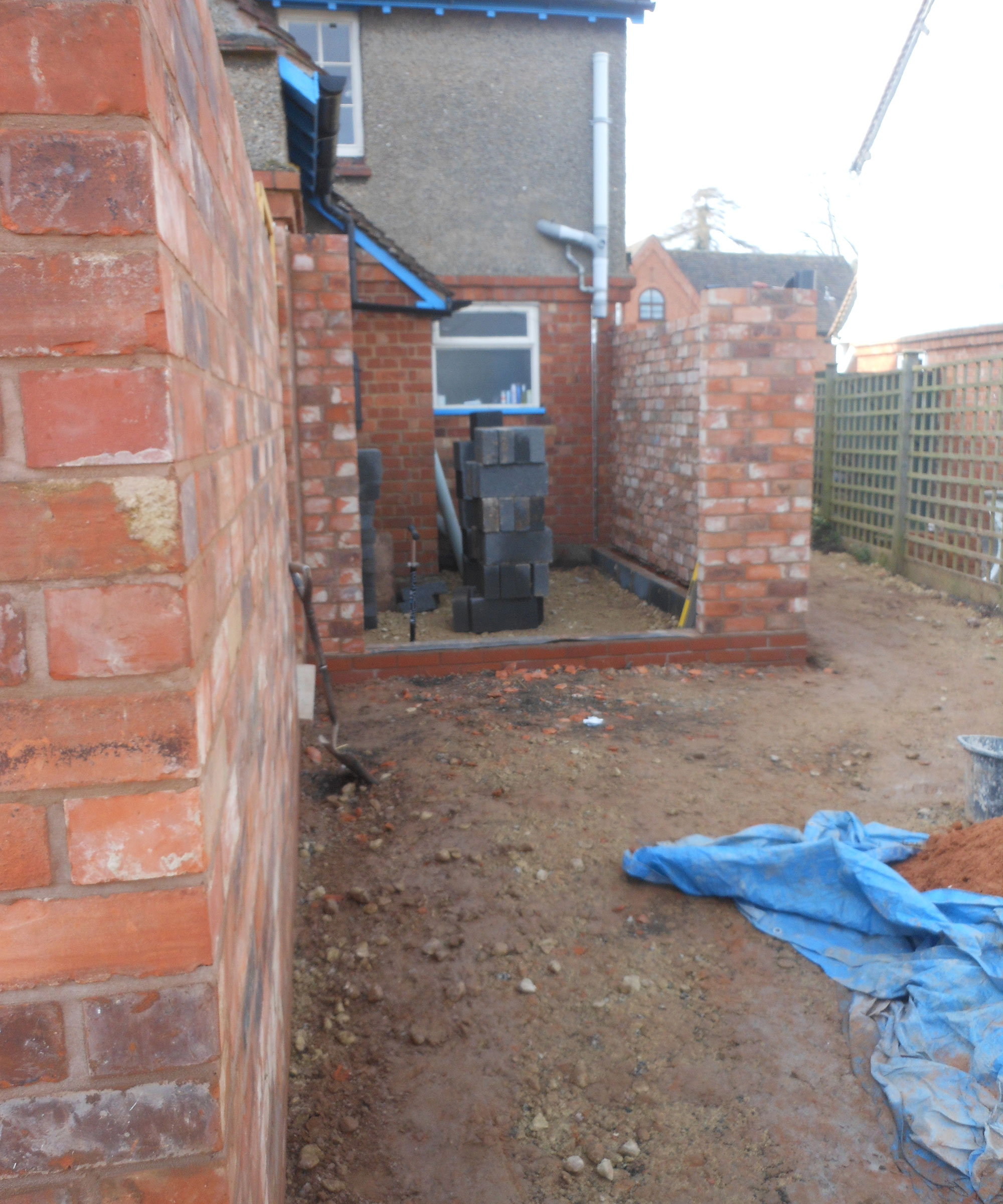
The result of our mistake
Over years the children have grown into teenagers (obviously), both my husband and I now work from home and we have added to the furry family members with a lumbering Labrador and two bunnies – who are supposed to live outdoors but seem to magically appear hopping around the living room on a regular basis.
The inevitable arguments over hogging the bathroom, the complete absence of anywhere to quiet to focus on work or hold a meeting, and the lack of a utility room in which to deal with the constant stream of dirty laundry or to dry off muddy, wet pets – not to mention our increasing need for spare bedrooms for our mothers to come and stay as they get older – mean that we are all feeling a little claustrophobic these days.
We have spent the past four years trying to move house. We've sold our house twice, viewed about a billion properties, talked about renting and even considered relocating but, eventually, we came to the conclusion that, the reason for our failed attempts at moving were, quite simply, down to the fact that we really really like it here.
No-where else quite felt right and, when we began exploring our options, it became obvious that there was lots of scope to further extend the place – opportunities we had missed first time around.
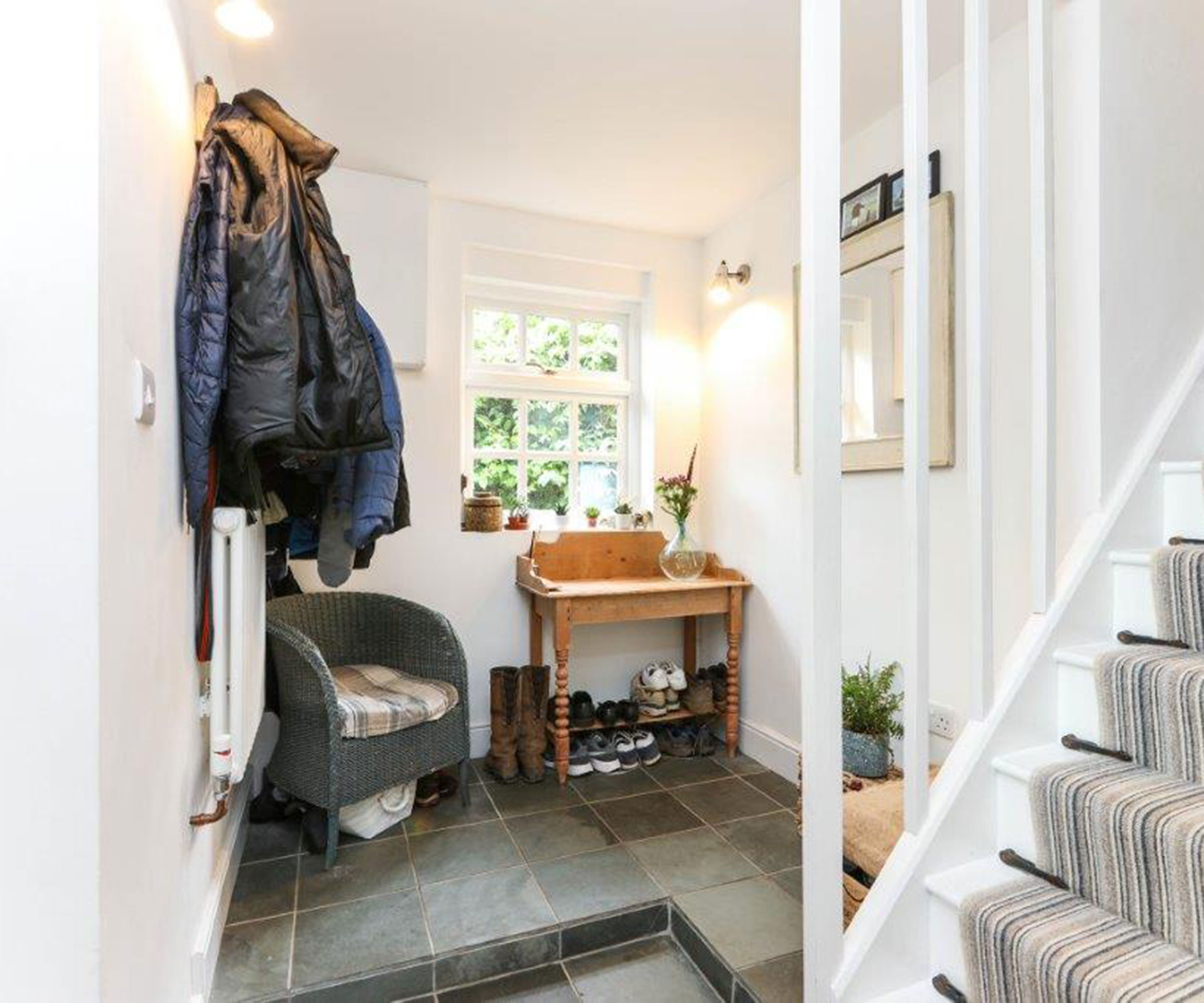
How we plan on putting things right
Once we'd made up our minds and had the estate agent take away the 'For Sale' sign, we got in touch with a couple of architects we know through friends. We already knew what we wanted and had a good idea of how we could achieve the additional space which did make things easier, although one of the architects we spoke to also came up with a few additional ideas that we hadn't thought of.
On the ground floor, we plan on adding an oak-framed porch to the front of the house to give us more of an entrance hall. This hall will then lead directly into what is currently the snug, while the living room, which we currently have to use to access the rest of the house, will become a cosier space that feels less like a throughfare.
The L-shaped side of the house will be filled in with a new single storey lean-to extension housing a large utility room, accessed from the existing kitchen through what is currently the back door.
On the first floor, we will be building up over the original flat roof kitchen extension to form a master bedroom with en suite, and we'll pinch a little bit of space from one of the other bedrooms to form a family bathroom given that the existing bathroom will become a new bedroom and the airing cupboard a little shower room.
And the home office? We plan on building a garden office, complete with services, that can double up as a teenage den or granny annexe when not in use, right at the bottom of the plot.
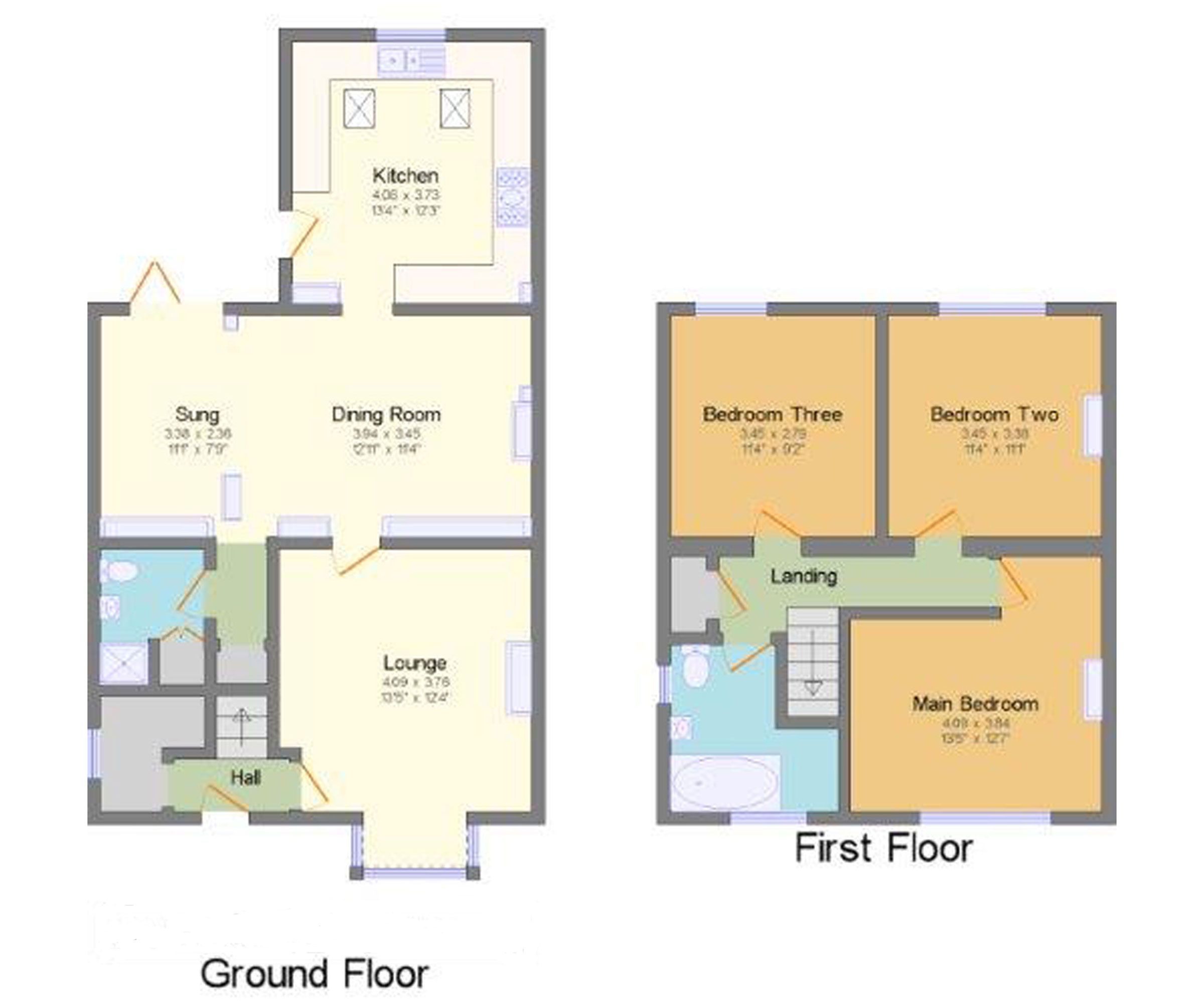
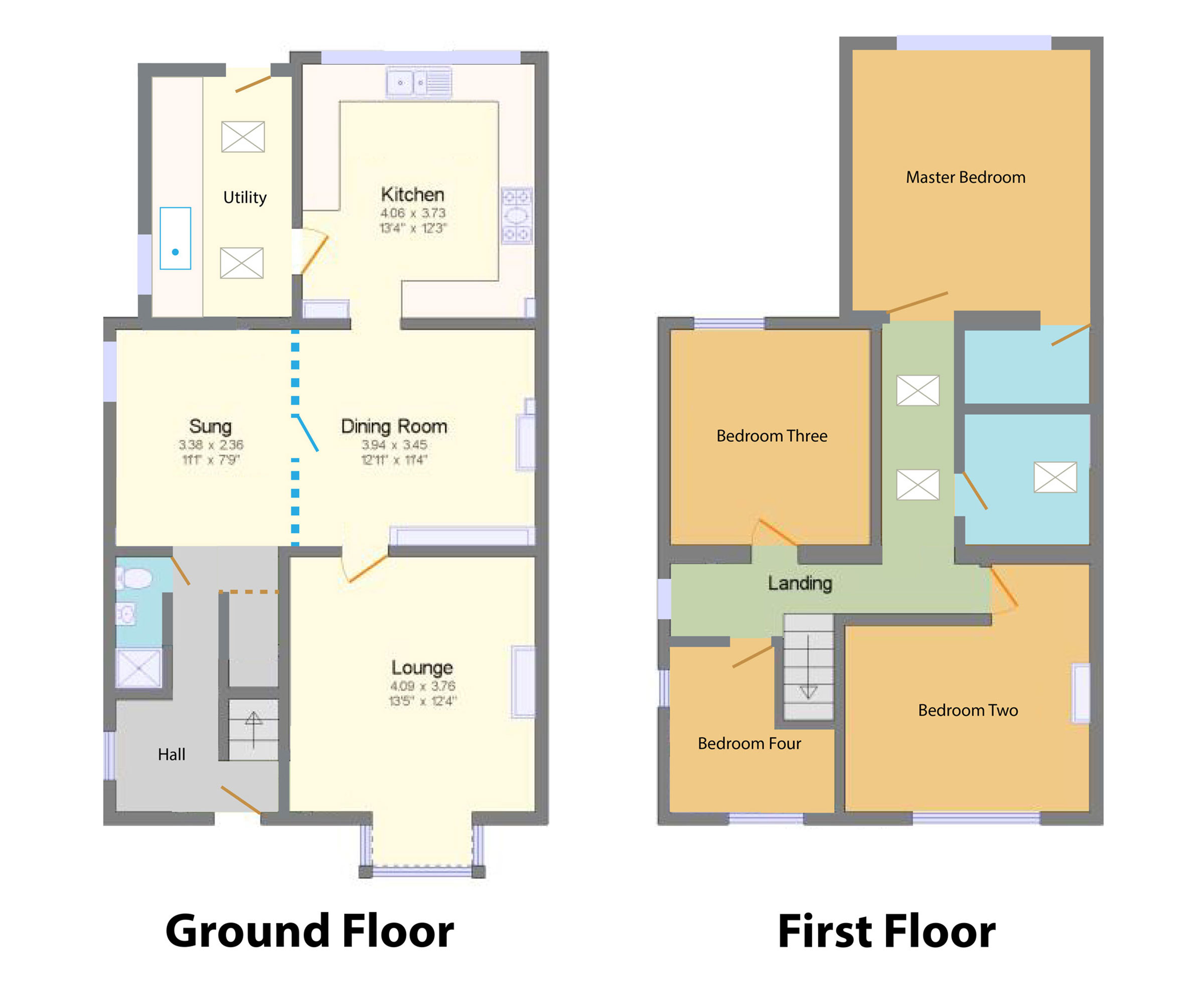
What's next?
Before we can do anything else there is obviously the matter of planning permission to address. Thankfully we are friendly with our neighbours on both sides so are hoping that by discussing our plans with them before doing anything, we can make sure everyone is happy.
I am a little bit worried that the 45 Degree Rule for Extensions could be an issue (something anyone extending a semi-detached house should look into), but this is something we are currently exploring with an architect.
We are hoping to submit plans this January – I'll keep you posted.
The takeaway
So, there you have it. Our biggest extension mistake was not thinking big enough.
If you are about to embark on a similar project I really would urge you to be sure that your plans are maximising what you have. Very often, adding a little more space, or even another storey, won't cost a huge amount more yet it could mean you can stay in your house for longer – as well as add more value to it.
Before finalising your own plans, make sure you have considered a wide variety of house extension ideas to ensure you don't miss the opportunity to make the most of both your house as well as your plot and the unique features of your particular property.
Natasha was Homebuilding & Renovating’s Associate Content Editor and was a member of the Homebuilding team for over two decades. In her role on Homebuilding & Renovating she imparted her knowledge on a wide range of renovation topics, from window condensation to renovating bathrooms, to removing walls and adding an extension. She continues to write for Homebuilding on these topics, and more. An experienced journalist and renovation expert, she also writes for a number of other homes titles, including Homes & Gardens and Ideal Homes. Over the years Natasha has renovated and carried out a side extension to a Victorian terrace. She is currently living in the rural Edwardian cottage she renovated and extended on a largely DIY basis, living on site for the duration of the project.

