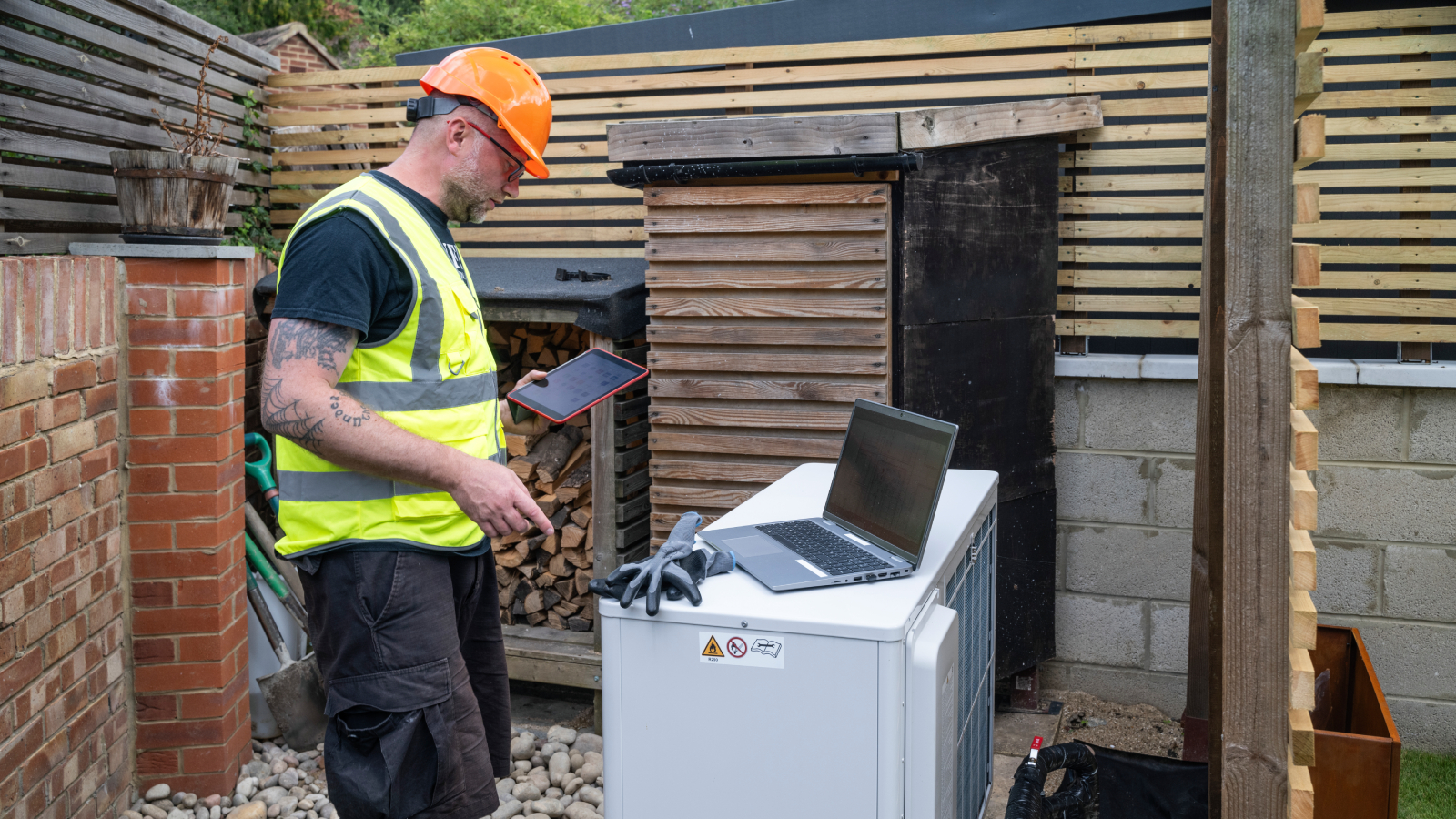13 side extension ideas to maximise living space and add kerb appeal
These side extension ideas will inspire a new design for your existing home — from ideas for semi-detached properties and terraces to listed buildings and bungalows

These side extension ideas offer inspiration for clever ways to add more space to a home, and go to prove that where you have multiple options for extending out, a side extension may well be your best bet.
Whether you want a single or two-storey house extension, the available options are incredibly varied. Plus a side extension can be contrasting and bold or sympathetic and subtle — creating great kerb appeal either way.
Below are stunning examples of real projects to inspire your aims to add more space to your home.
Are side extensions worth it?
"Side extensions are an excellent investment, especially for period properties that tend to suffer from L-shaped rears, caused by defunct alleyways," begins Richard Morgan, Head of Design at Resi.
"By squaring the property off with a side extension, homeowners are able to create a much more intuitive floorplan, one that’s better suited to modern open-plan trends.
"They’re also able to get a lot of new space without having to sacrifice any premium garden space — a common frustration of more common rear extension projects. And, much like rear extension ideas, side additions can fall under your permitted development rights, removing the stress of needing a full planning application."
1. Use a small side return to rethink a terrace layout
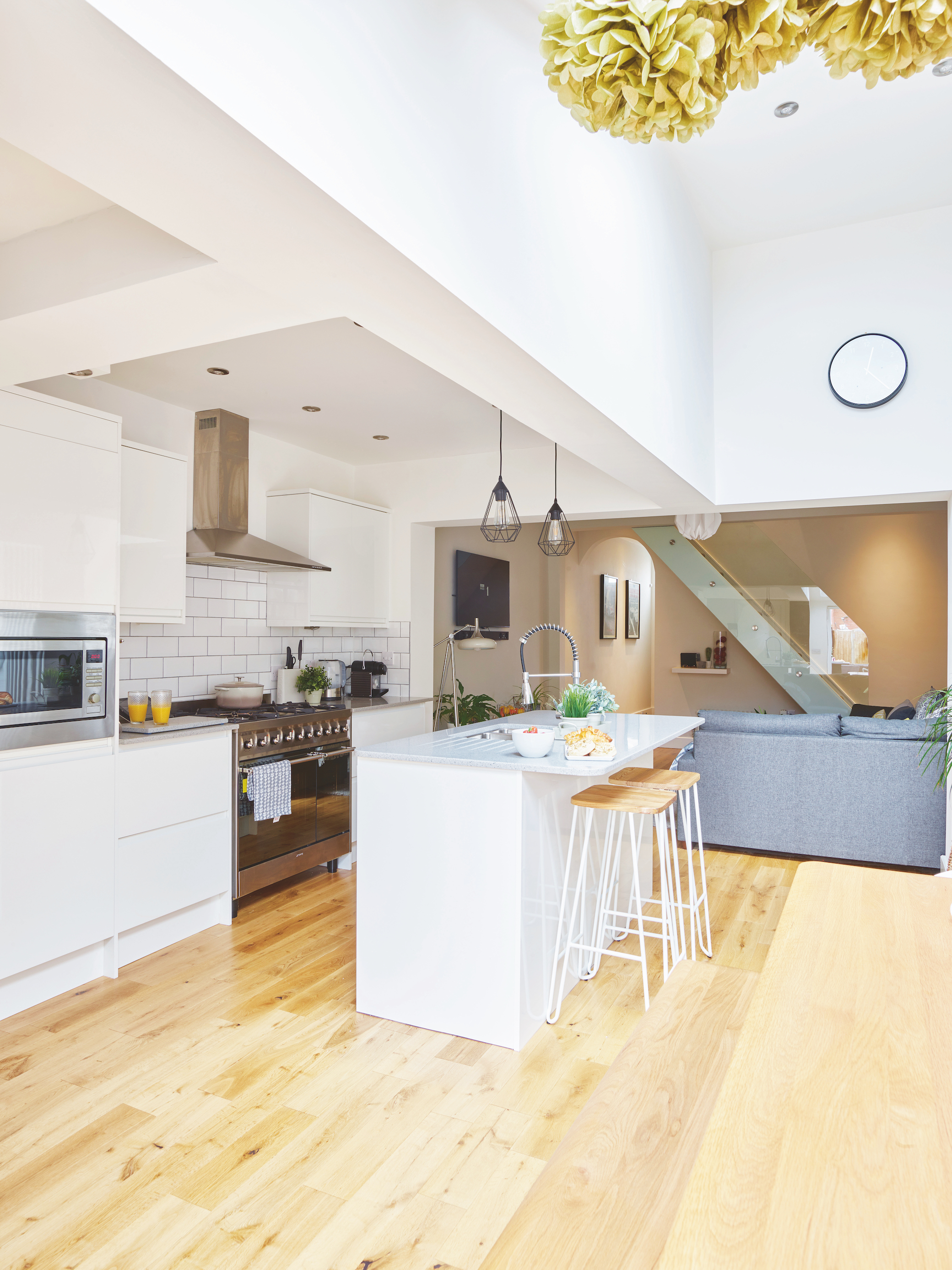
The layout of terraced houses can be notoriously difficult to bring up to date with modern lifestyles and tastes. The downstairs often has pokey rooms with a galley kitchen at the back and, a bathroom tacked on the end in place of the old outbuilding.
Improving the layout of their dated terrace was top of Amy and Gareth Andrews' list, so Amy designed a small side return extension, and the couple knocked down an internal wall to create an open-plan kitchen, dining and living space.
The build was completed under permitted development and to a tight budget of just £70k — with Amy, Gareth, family and friends taking on much of the work themselves.
2. Mirror form with a side extension
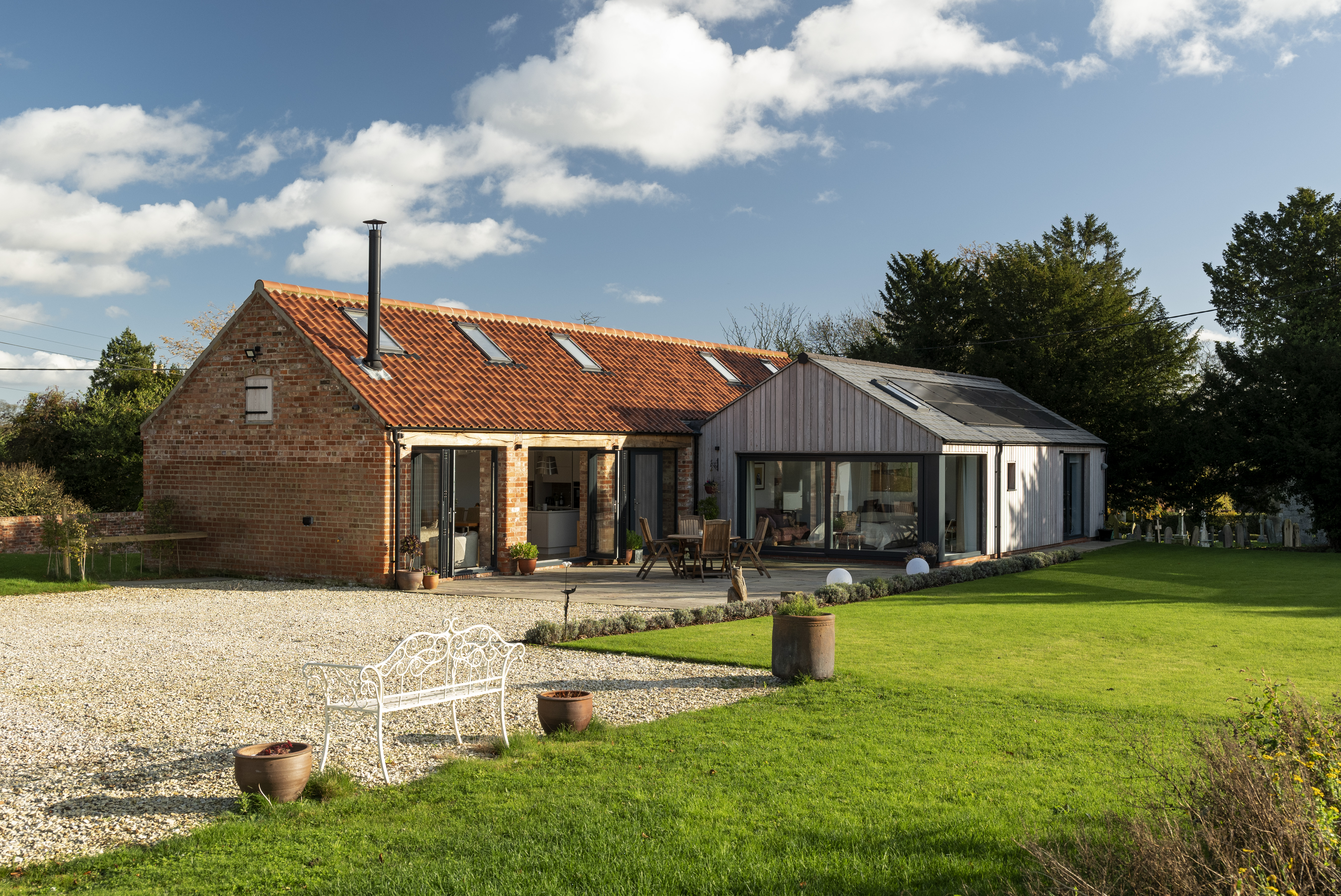
Adding a single storey extension to the side can be a fantastic way to add a new dimension to your home's exterior design.
Discuss with your architect how the original house can inspire the design of the new sections — think about shape, form, local history and so on.
This barn conversion's distinctive shape was cleverly mirrored with the side extension, but clad in a silvering timber which interestingly contrasts with the reddish brick of the original. The result looks natural, but distinctive.
3. Use a side extension to remodel a bungalow

Unlike rear extensions, which are usually hidden at the back of a house, building an extension to the side means the design may be visible from both the front and back elevations. This will naturally provide the opportunity to add kerb appeal. A benefit of this is that a home design that isn't working for you or your family can be updated, reshaped or reclad.
This 1960s bungalow had been renovated by the homeowners to suit their lifestyle, but after living in the house for a few years, the family acknowledged they needed more space.
Blessed with a generous garden, a double-storey extension, built in oak frame by Oakwrights, was added to the side in order to make the most of the views across the Cotswolds countryside. The matching cotswolds stone cladding means that the bungalow looks more like a complete house, rather than a separate, later addition.
4. Opt for a two-storey side extension
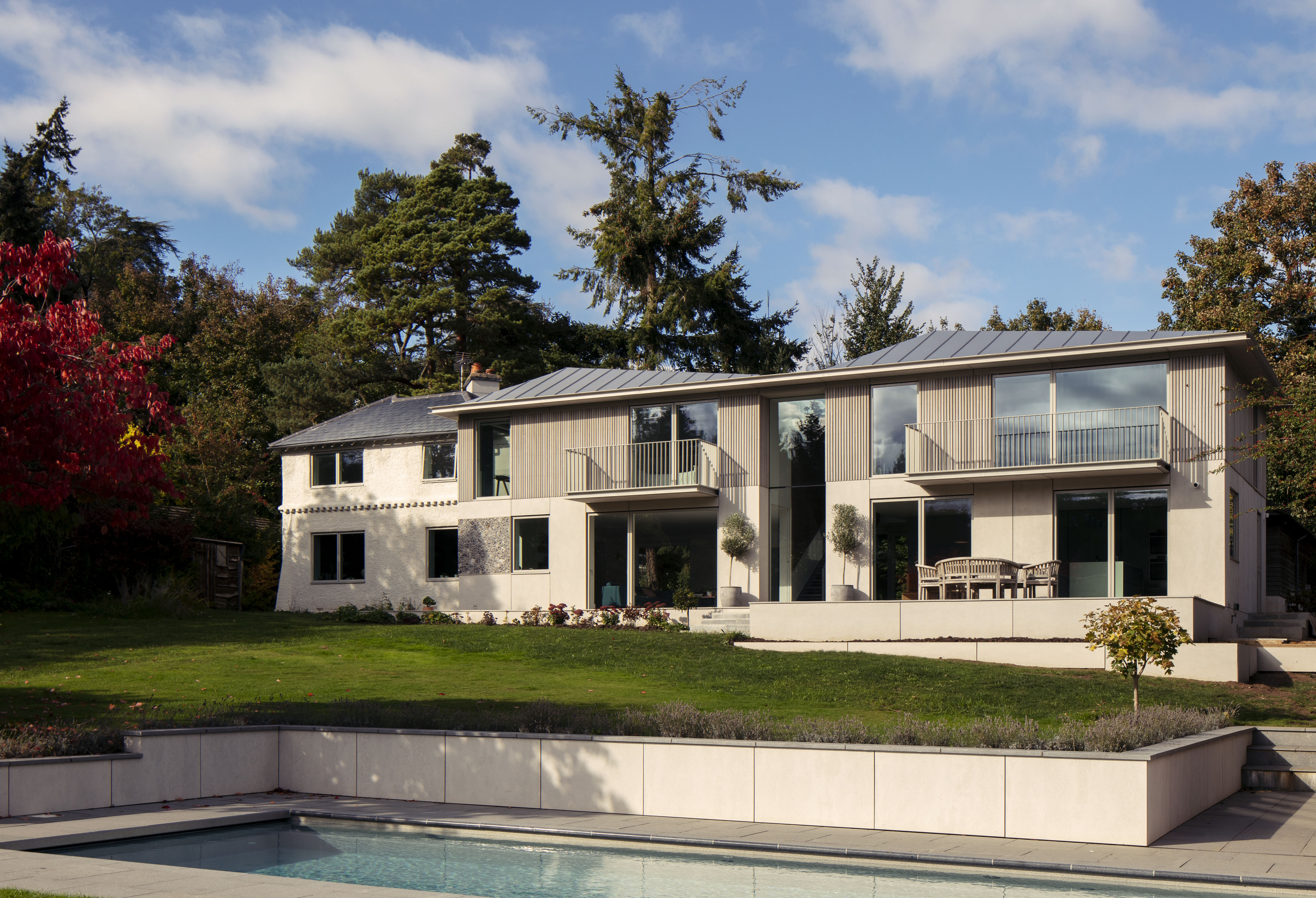
For those that have the space, a two-storey side extension will not only provide more living space, but also the opportunity to create an extra bathroom or bedroom (or both!). The extension cost per square metre also won't dramatically increase as compared to building a single storey as the cost of foundations and roof will be largely the same.
When renovating this Victorian house, two poorly built side extensions were replaced with a highly efficient timber structure.
The extension project allowed the homeowners to upgrade the thermal efficiency of the old building while providing opportunity to give the house an exterior makeover.
5. Include a new kitchen in a new side extension
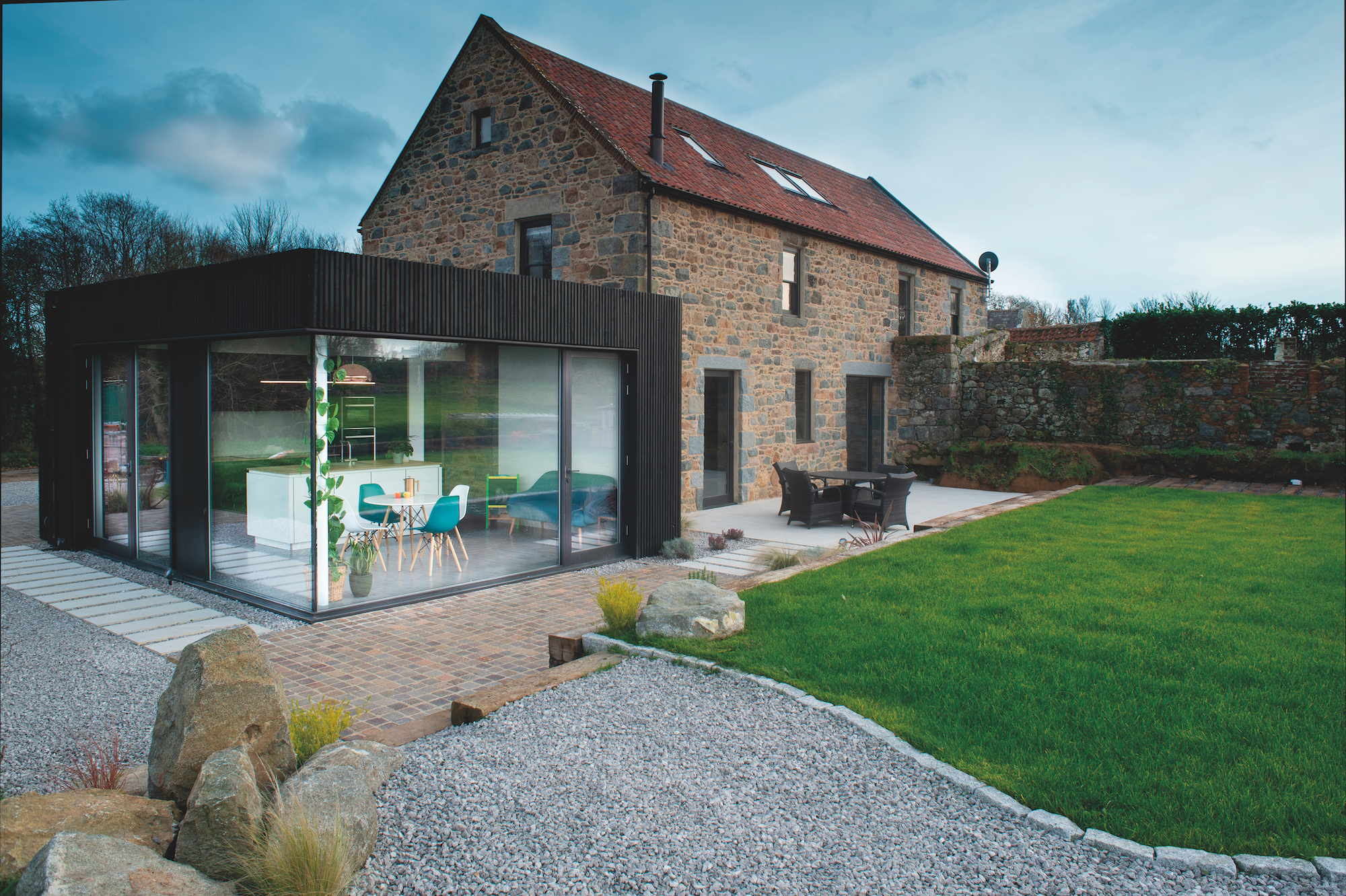
Rather than fighting to try to make an existing kitchen layout work for the way you cook and live, consider completely relocating the kitchen to a side extension.
While this Grade-II listed barn was being converted, a timber frame extension was added to house a new kitchen and dining area by SOUP Architects.
Although the homeowners were keen to have an open plan layout, they were also aware that they didn't want the entire house to be a single space, so used a glazed link to provide a porch area between the two structures.
6. Use glass to let light into the floorplan
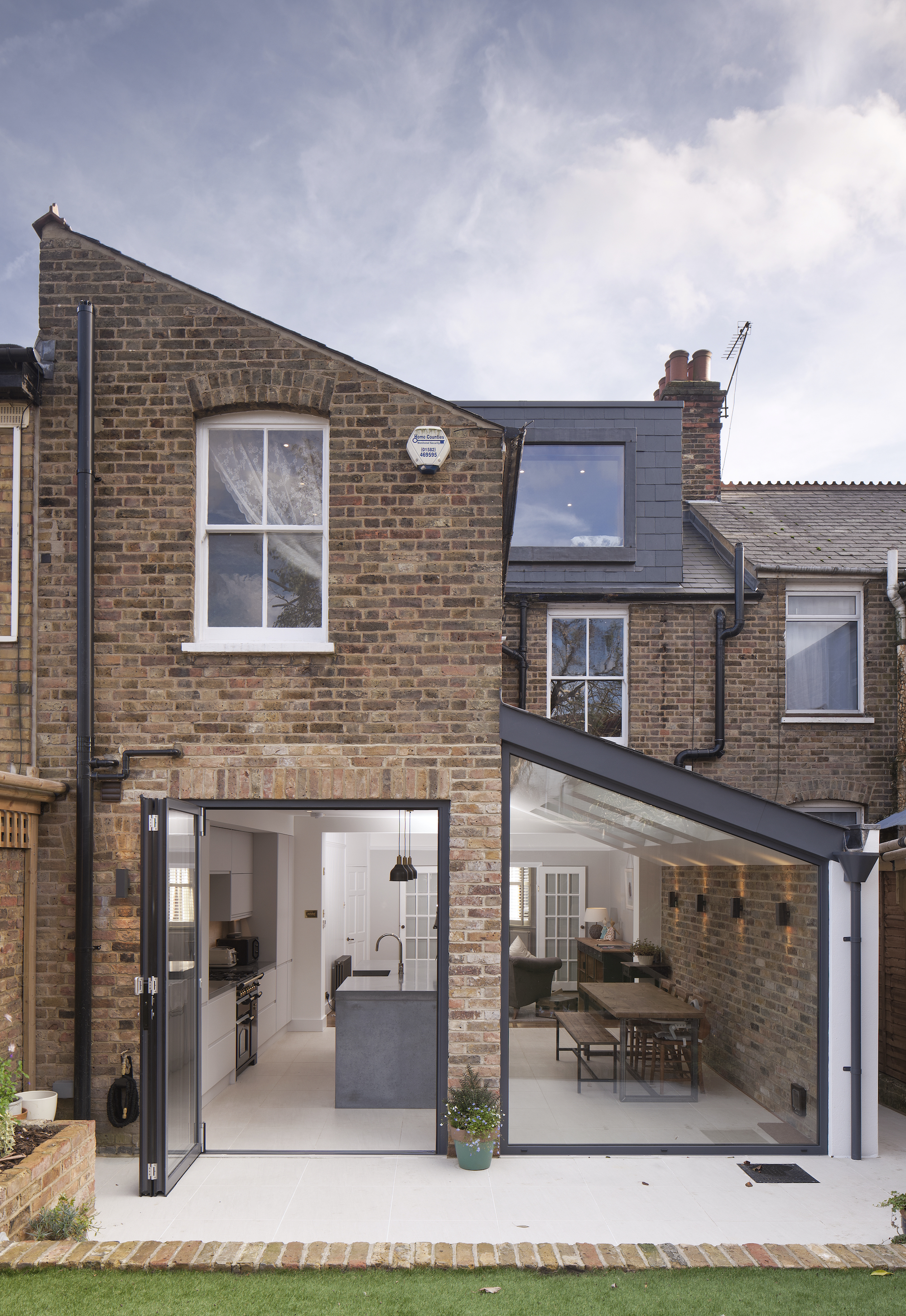
Natural light is essential for our wellbeing and introducing light and creating a connection with the garden is a priority for many when extending. Utilising structural glass, conservatory ideas or even simply a glazed patio door will elevate the interiors and create special views within a side extension.
Despite originally considering a wrap around extension, an elegant side return extension to this London terrace has opened up the cramped exteriors into a modern and sociable hub.
The previous layout didn't connect to the garden at all so inspiration was drawn from glass extension designs to create a sun-filled kitchen and diner. Large bifold doors open the kitchen to the patio area, while a bank of rooflights along the lean-to extension allow natural light to reach spaces deep in the floorplan.
7. Add a sympathetic but modern side addition
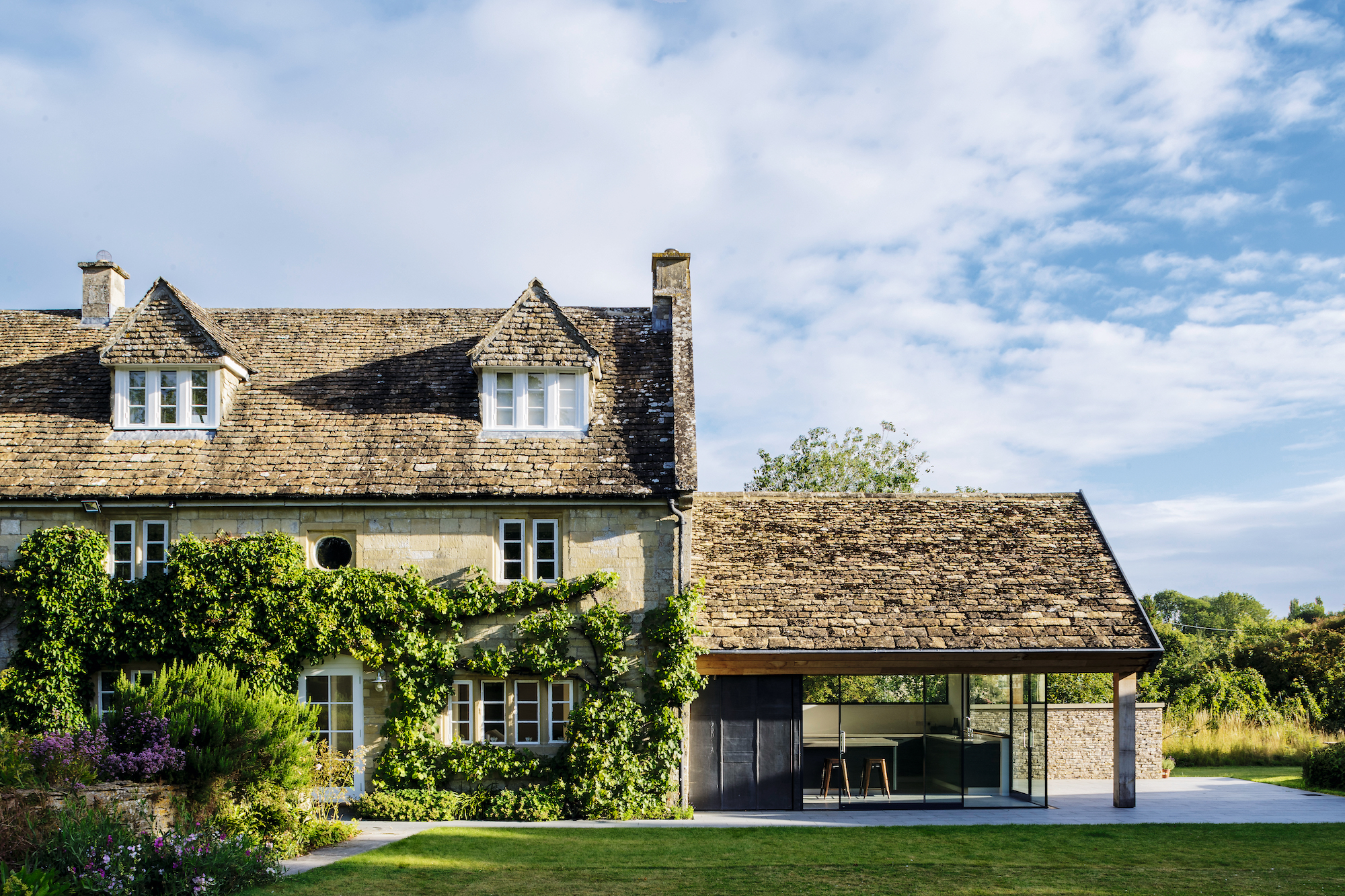
Extending a listed property, or one with a certain architectural history, is a tricky task. While you want to create a home fit for modern life, you don't want to erase what makes these homes special and characterful in the process.
A side extension can create a visual divide between the original house and a new extension in an elegant way, especially if traditional materials are used in a contemporary styling.
Replacing a conservatory with an extension was top of the list when Charlie and Rosie Thomas were faced with various inappropriate additions to their Grade-II listed cottage.
The new side addition, designed by Charlie Luxton Design, beautifully balances contemporary and traditional styles. Attention to the tiniest detail makes a huge difference in this extension, from the timber-clad 'boxes' which hide the gutters to the combination of reclaimed stone, slate, metal and glass materials.
8. Convert and extend into a side garage
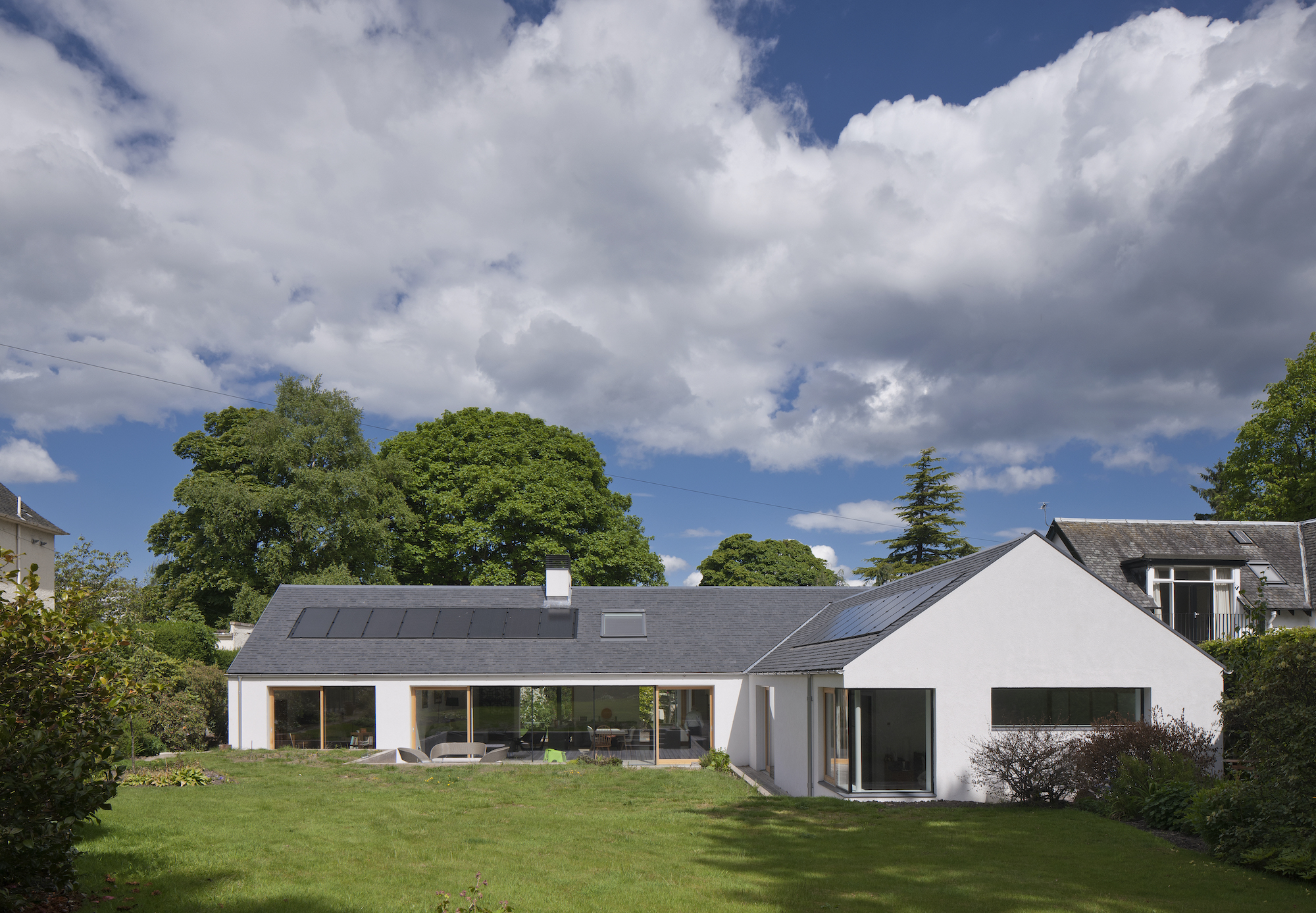
If you have a detached or attached garage to the side of a house, this can provide a cheaper alternative to a side extension (provided the foundations and structure are suitable).
Reluctant to knock down and replace their dated bungalow for environmental reasons, Sally and Alistair Campbell commissioned Konishi Gaffney Architects to explore bungalow extension ideas. They crafted a radical remodelling scheme which would include a small side extension and garage conversion to create an L-shaped layout.
Energy efficiency was also at the heart of this project as an external cladding system of 180mm insulation panels, combined with banks of solar panels and a ground source heat pump, were used. The house is now a net contributor to the Grid.
9. Create a family dining space in a side extension
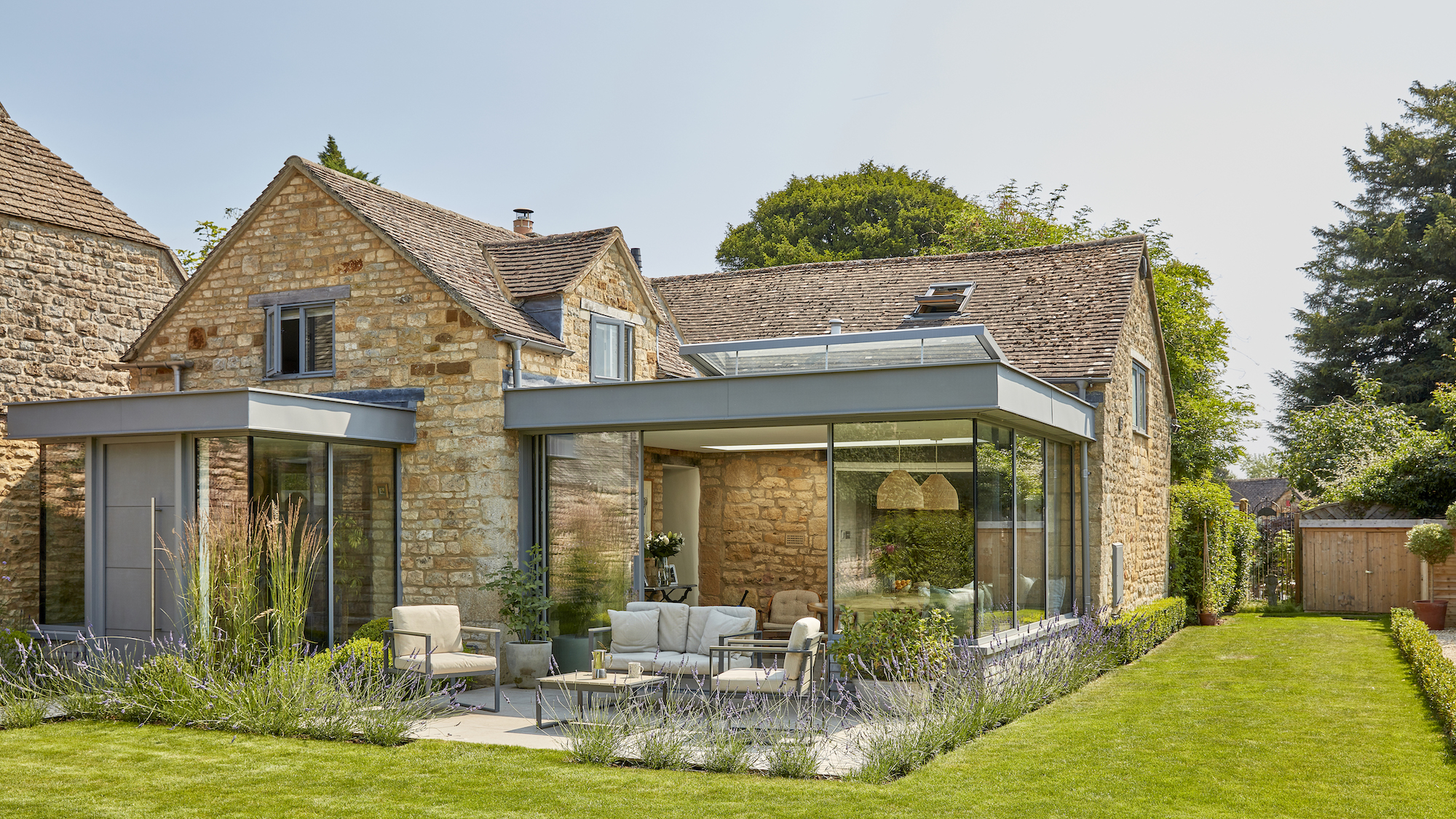
Side extensions can provide either extra space to an existing room, or create an entirely new room which can improve the flow around a house or fulfil a missing function.
Consider if relocating your small kitchen to the new addition – giving you control over the size and shape – would also create a new space for a home office or compact snug. Think about if an entirely new dining room would free up space in the family room while providing a spot for kids to do homework and play. Honing in on what your house isn't fulfilling will give your side extension a new sense of purpose.
This old coach house previously had the front door located within the glass box dining room extension (the white door frame is still visible here), but an ingenious decision to re-route incoming traffic into a front porch has completely transformed the layout for the homeowners.
The extension to what is now the side of the house creates a square from what was an L shape, encouraging a circular flow around the house, and a gorgeous dining area (previous absent from the floorplan) with views across the garden. The design was by Design Storey.
10. Contrast materials when extending to the side
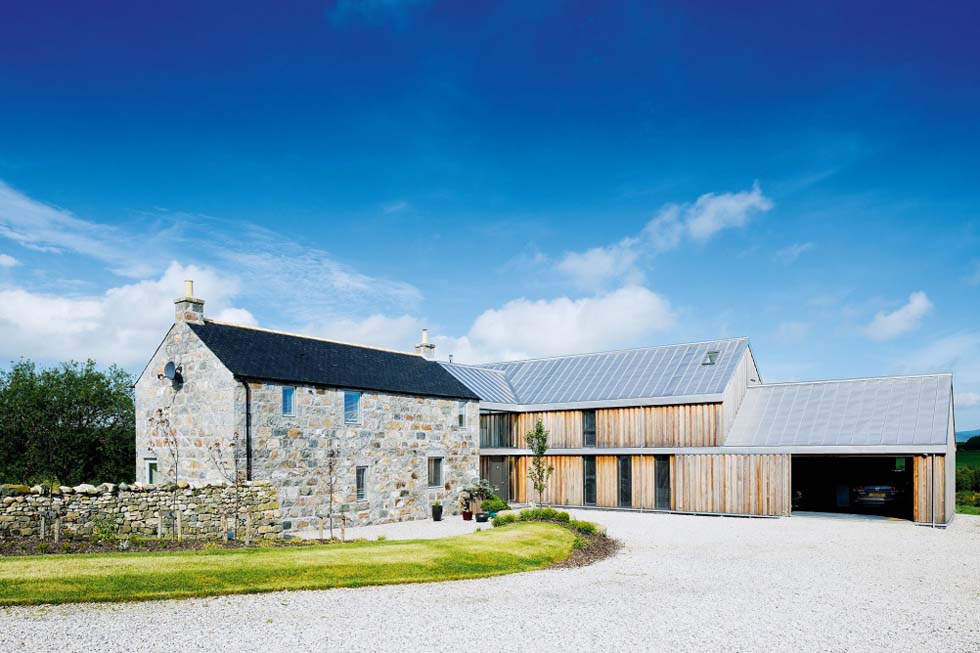
When extending this traditional granite farmhouse in Aberdeenshire, a side extension which matches the height and pitch of the existing roof has been used for a cohesive look.
However, rather than trying to imitate the existing stonework, matching materials for the extension complement the original building, with larch cladding and a stainless roof still reflecting the rustic location of the property.
11. Connect to the garden with a side addition
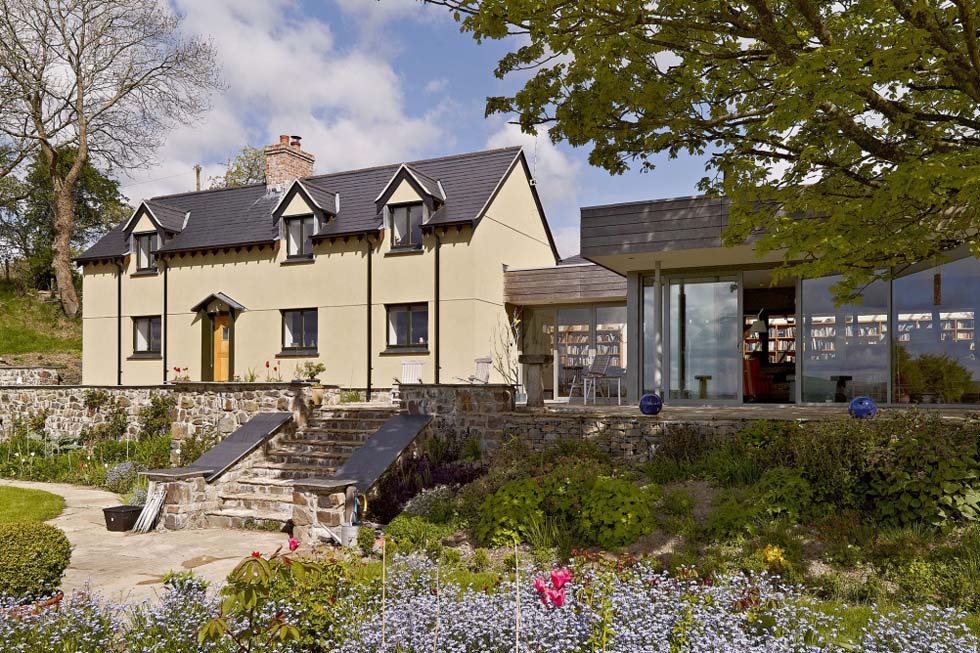
A modern glass side extension may seem like an unlikely pairing for this old cottage located in Powys. However, it goes to prove that creating a contrast between old and new is an effective way of extending period buildings.
Rather than trying to recreate the architecture of the original building, this extension highlights the transition between old and new, in a way working better to preserve the cottage's architecture by not trying to pass an extension off as part of it.
This glazed link connects the existing cottage with two once derelict barns, unifying the structures to create a modern home.
12. Play with the roof pitch of a side extension
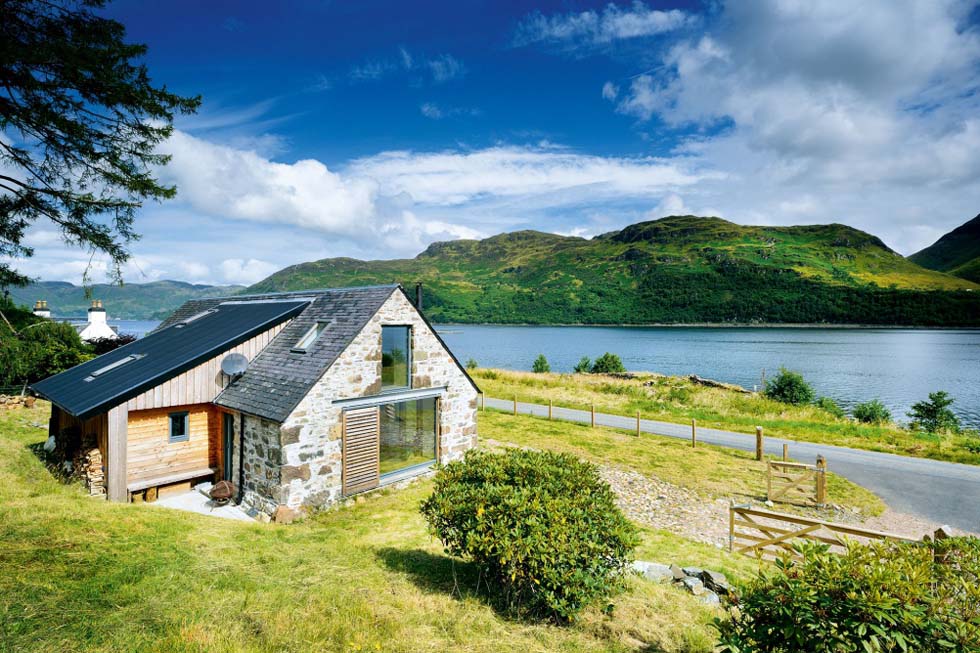
This unusual side extension idea with a pitched roof intersects the sloping roof of the original house, creating a new, unique profile. Locating the extension on this side of the house helps to add more space, without detracting from the beautiful views of the loch.
The converted lochside barn was extended to house utilities and the new volume has been clad in larch to complement and contrast with the original stonework.
13. Match the existing house using similar materials
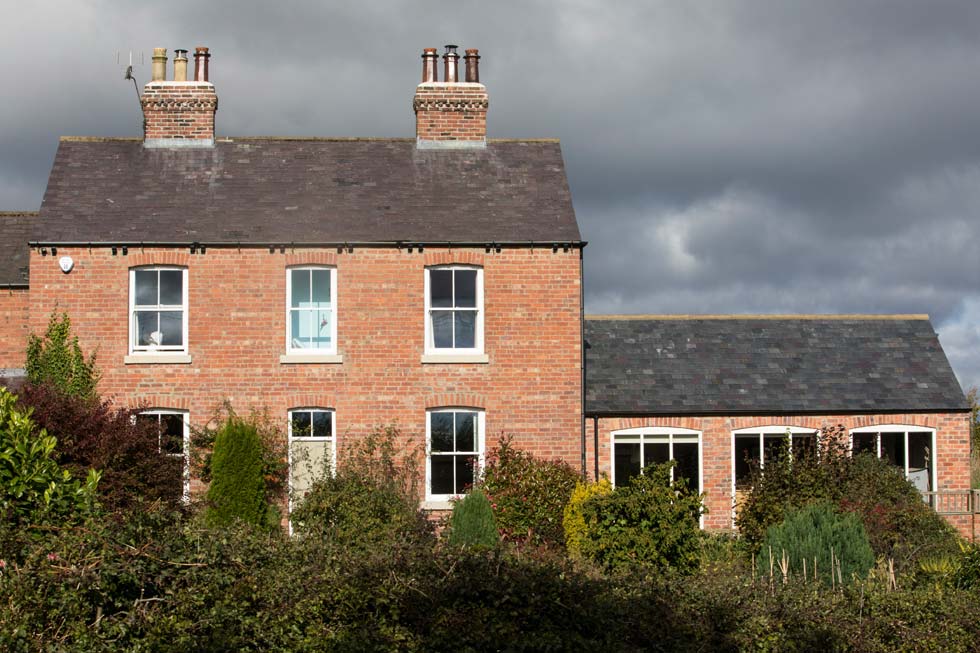
If you want to undertake a side extension under permitted development, the exterior materials will need to by and large match the existing house.
Done well, this can create a natural development that doesn't jar, but done badly it can look like a mimicry of an older style.
The homeowners of this period farmhouse have added space with a sympathetic side extension. It was a challenge to source reclaimed bricks to match the original house, but it was an essential step in ensuring that the extension looked the part when complete.
How much does it cost to build a side extension?
"The cost of a side extension will vary widely depending on your location," says Richard Morgan from Resi. "However, on average, a 30m2 side extension will cost between £45,000 - £85,000.
"This will increase substantially if the project is based in a premium location, such as London, where costs can reach as high as £195,000. Other contributing factors include project size, complexity, the quality of materials and your selected contractor."
Bring your dream home to life with expert advice, how to guides and design inspiration. Sign up for our newsletter and get two free tickets to a Homebuilding & Renovating Show near you.
Amy is an interiors and renovation journalist. She is the former Assistant Editor of Homebuilding & Renovating, where she worked between 2018 and 2023. She has also been an editor for Independent Advisor, where she looked after homes content, including topics such as solar panels.
She has an interest in sustainable building methods and always has her eye on the latest design ideas. Amy has also interviewed countless self builders, renovators and extenders about their experiences.
She has renovated a mid-century home, together with her partner, on a DIY basis, undertaking tasks from fitting a kitchen to laying flooring. She is currently embarking on an energy-efficient overhaul of a 1800s cottage in Somerset.

