Waste not, want not: How this London home turned offcuts into an architectural statement
Architects used OSB and other waster materials as a design decision, not just a budget one
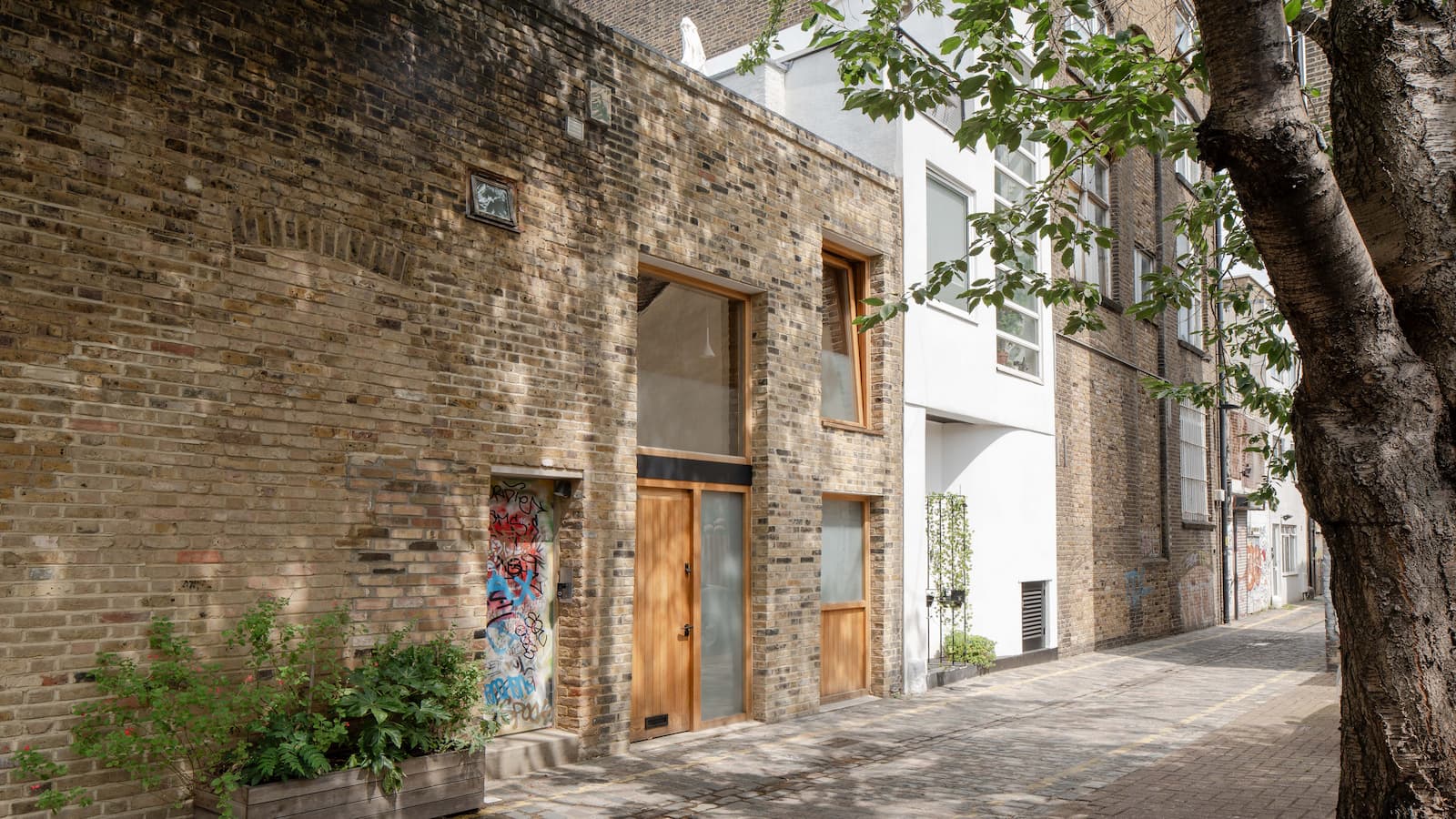
In Bethnal Green, a garage conversion reflects a growing shift in sustainable architecture, by celebrating the use of recycled materials.
Designed by Featherstone Young, the 58m² property makes visible what most homes hide, placing materials like OSB, terrazzo tile offcuts, and natural linoleum front and centre.
The result is a sustainable space that champions function over flash with a rustic design that rewrites the aesthetics of urban living.
OSB used throughout the home's interiors
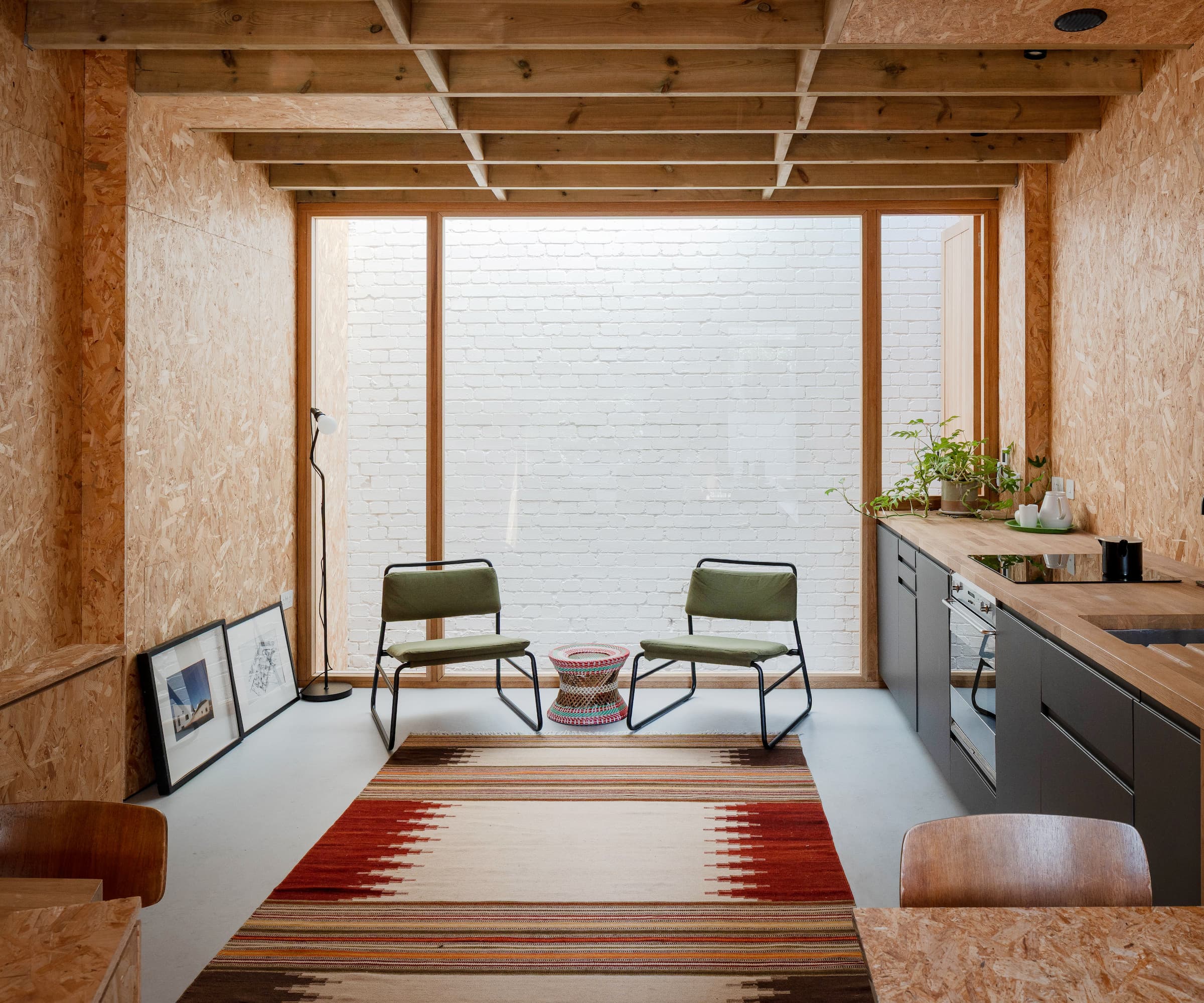
The floors and walls of this conversion are lined with exposed oriented strand board
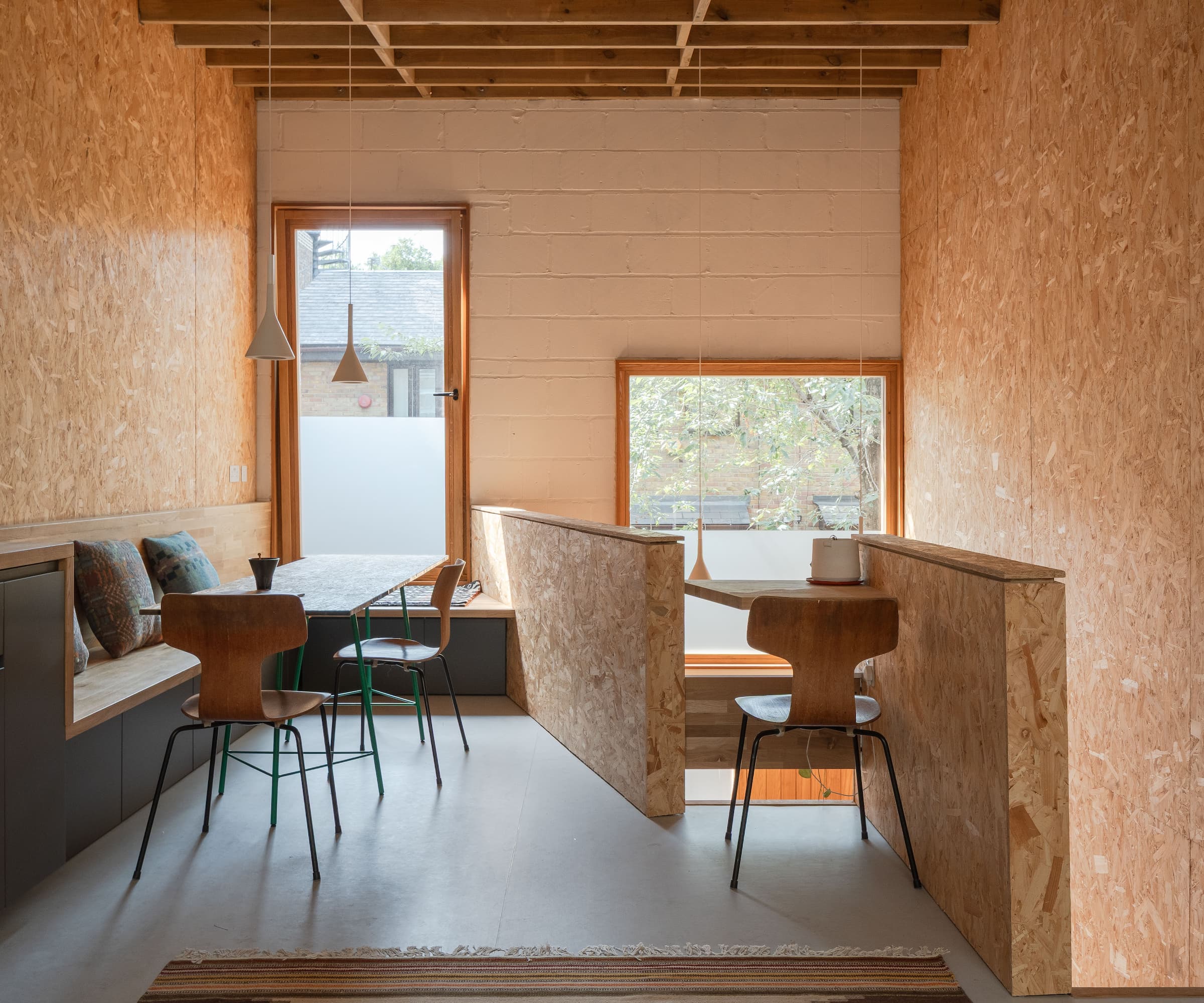
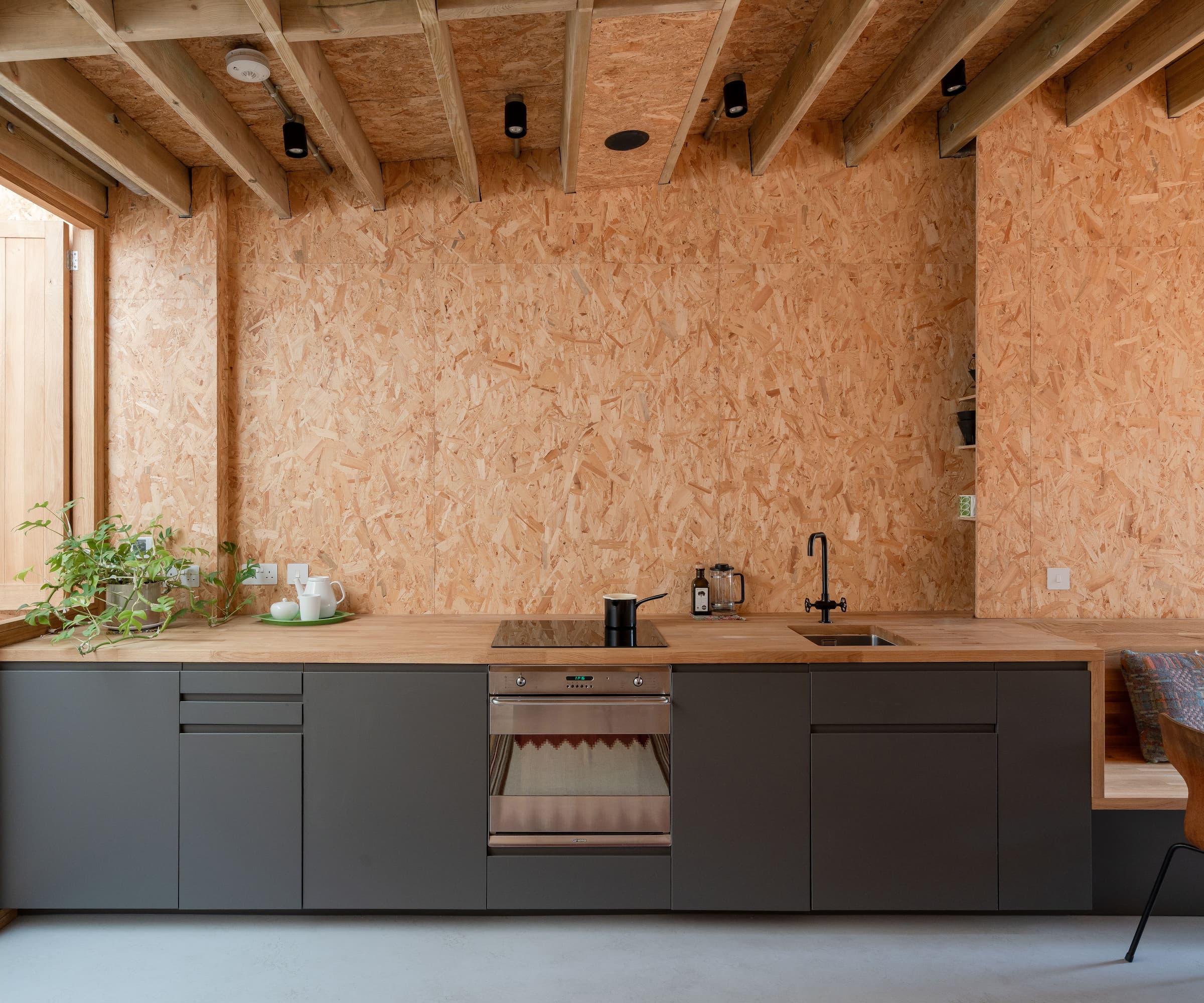
The most striking visual element in this eco home is oriented strand board (OSB), used throughout the walls and ceilings of the upper floor.
Usually relegated to subfloors or hidden behind plasterboard, OSB here is deliberately exposed, its dappled texture and layered composition to the interiors.
OSB is a type of engineered wood, made by compressing layers of wood shavings, strands and offcuts - often the byproducts of other forestry products - into large, durable sheets. Unlike more expensive plywood, OSB uses more of the tree and less selective cuts, making it more resource-efficient and sustainable.
By leaving the board raw and unpainted, the architects let the material “speak,” both visually and ethically. It’s a move that aligns with Featherstone Young’s wider approach - what they describe as “baggy space”: flexible, open areas that adapt to different uses over time, finished with everyday materials.
Bring your dream home to life with expert advice, how to guides and design inspiration. Sign up for our newsletter and get two free tickets to a Homebuilding & Renovating Show near you.
Offcut terrazzo and the joy of reuse
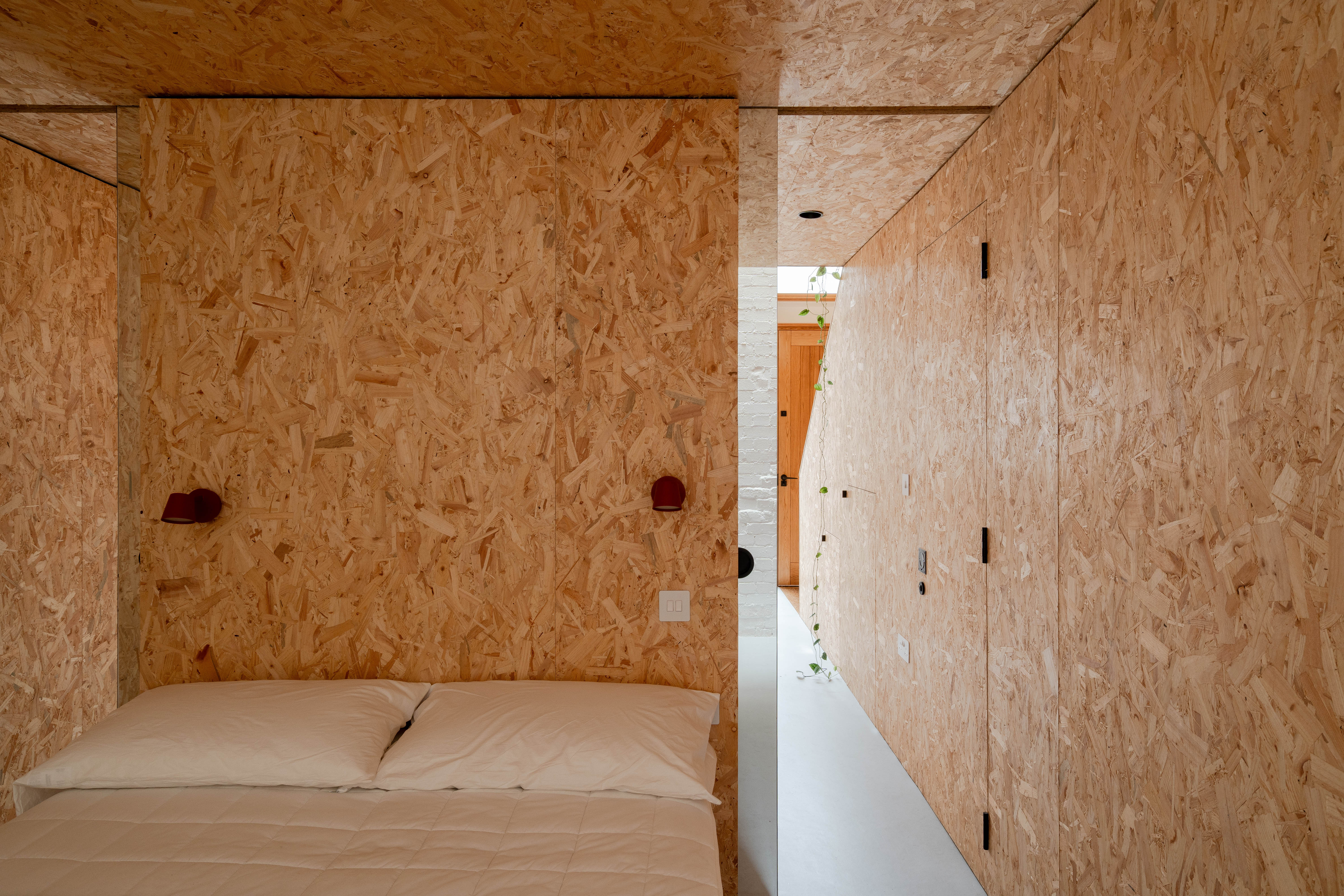
Terrazzo tiles are made by mixing small chips of materials like marble, granite, glass
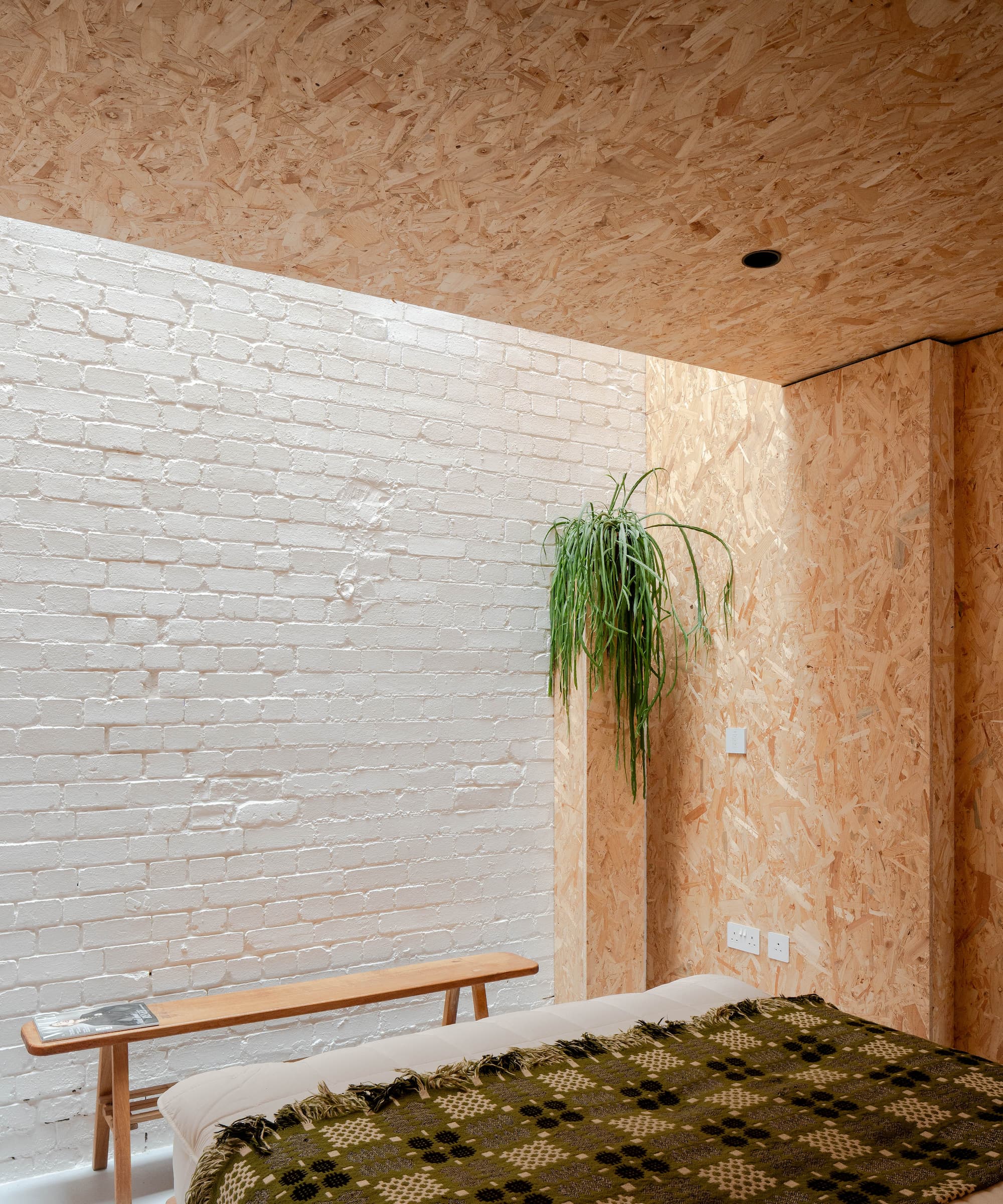
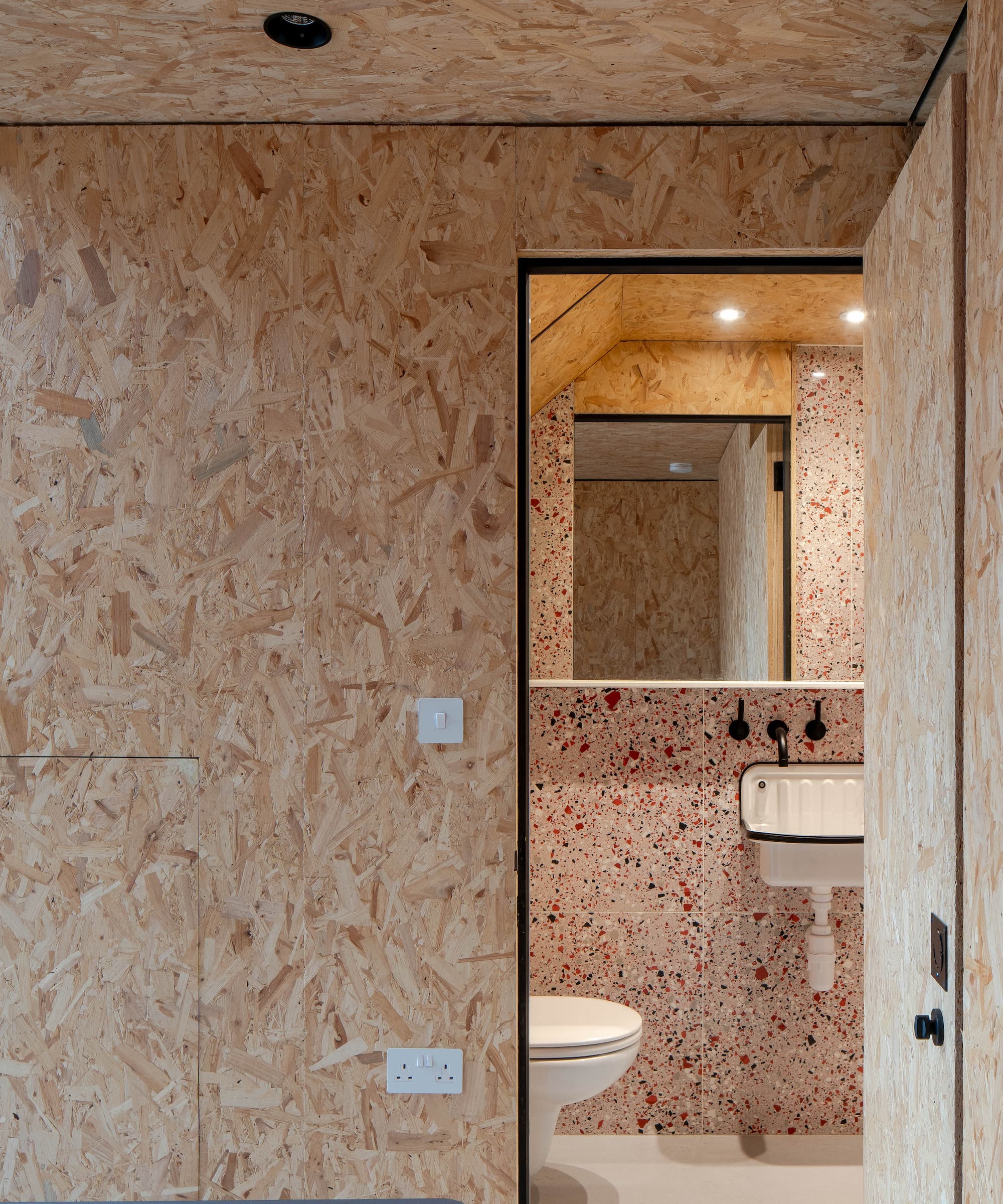
The home’s sustainability ethos continues in the brightly coloured bathroom, where the walls are lined with terrazzo tiles.
But rather than being custom-ordered, these tiles are offcuts - leftovers from a previous Featherstone Young project, given a new lease of life here.
Terrazzo is a composite material that traditionally combines stone chips in a cement or resin base. It was once considered utilitarian but has seen a design resurgence for its bold patterns and durability.
Recycling building materials adds another layer of narrative to the home. Each tile carries its own history, reframed within a different context - transforming what might have been discarded into a design feature.
Flooring made from linoleum
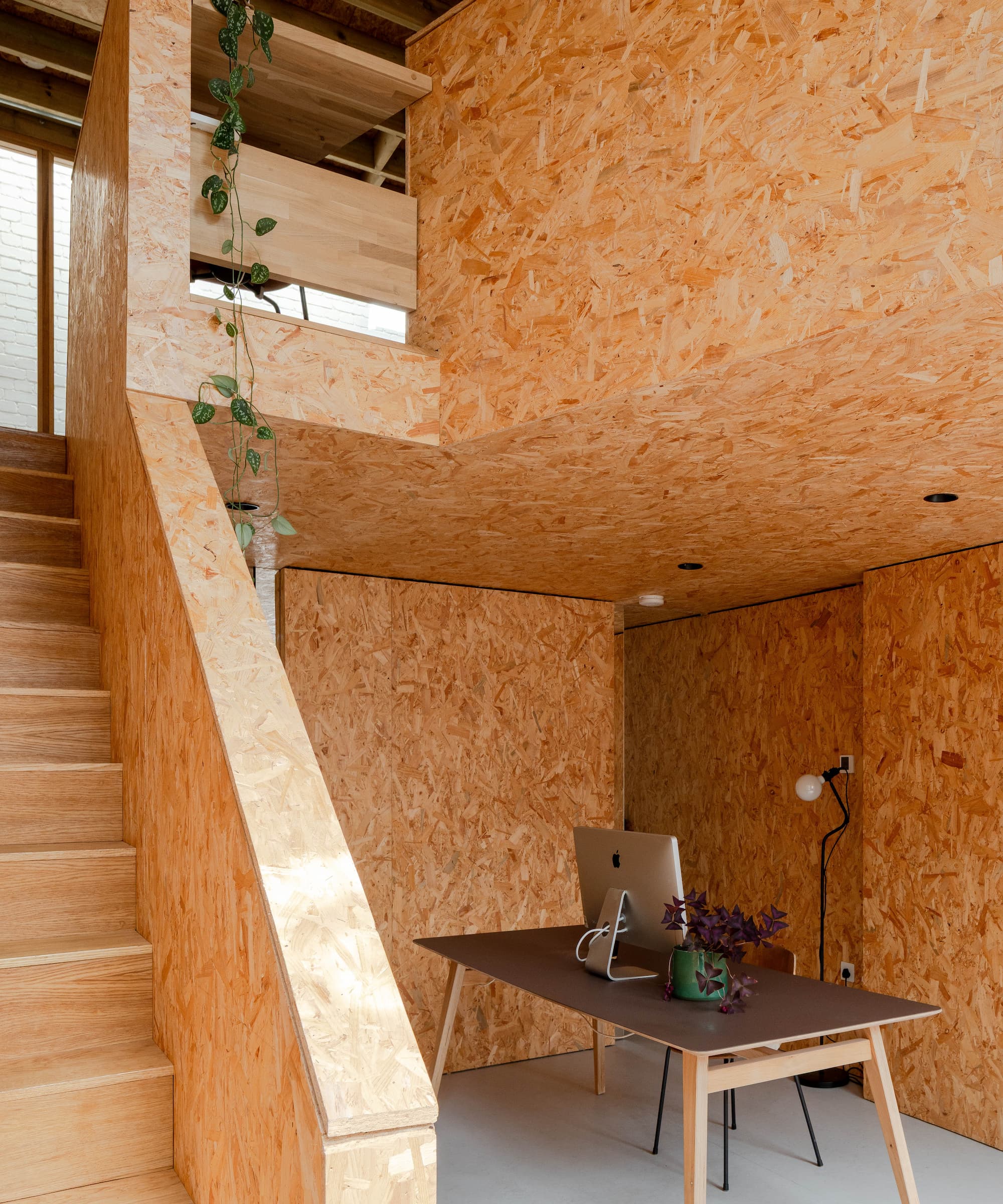
Grey linoleum is known for being eco-friendly, durable, and soft underfoot
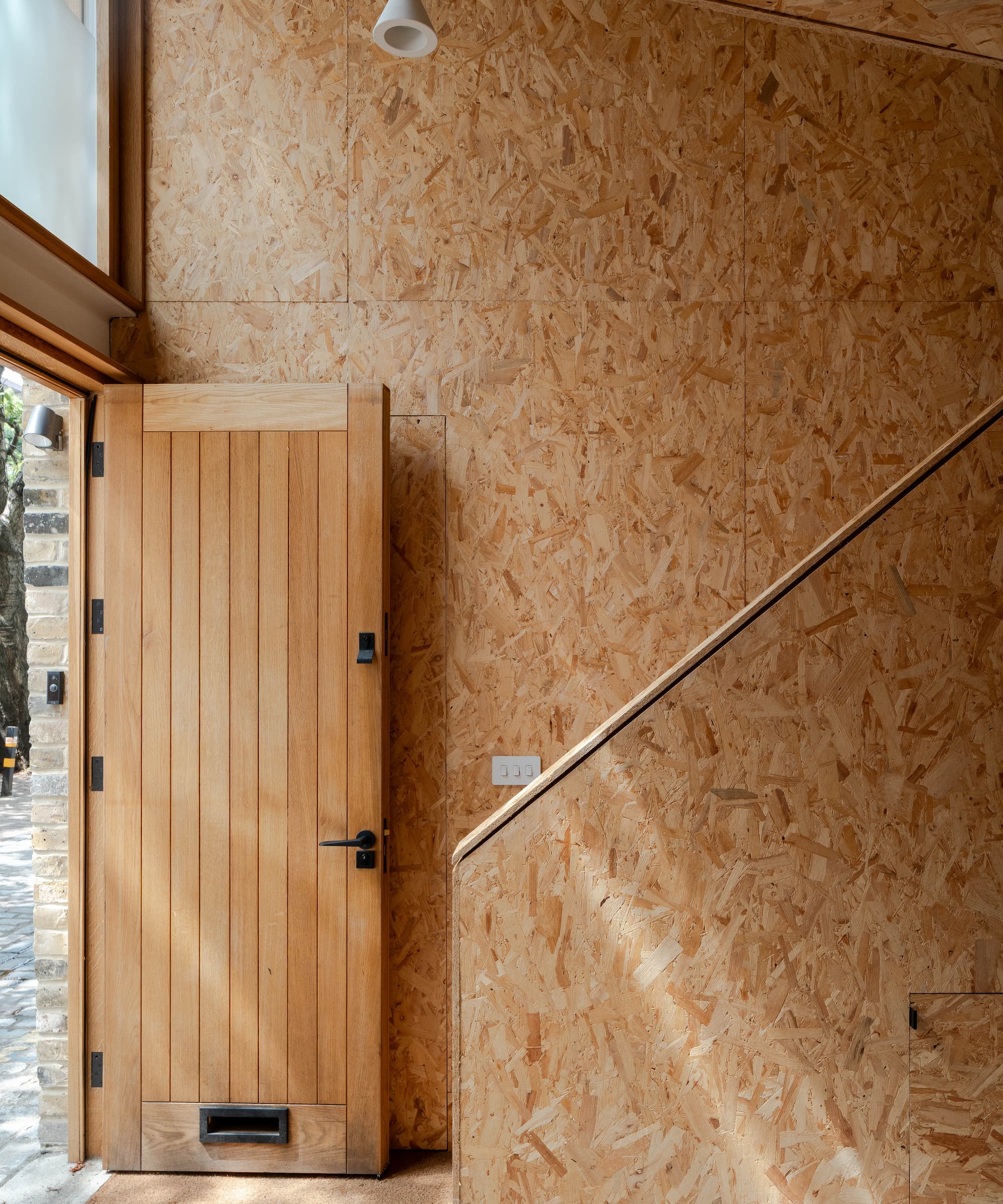
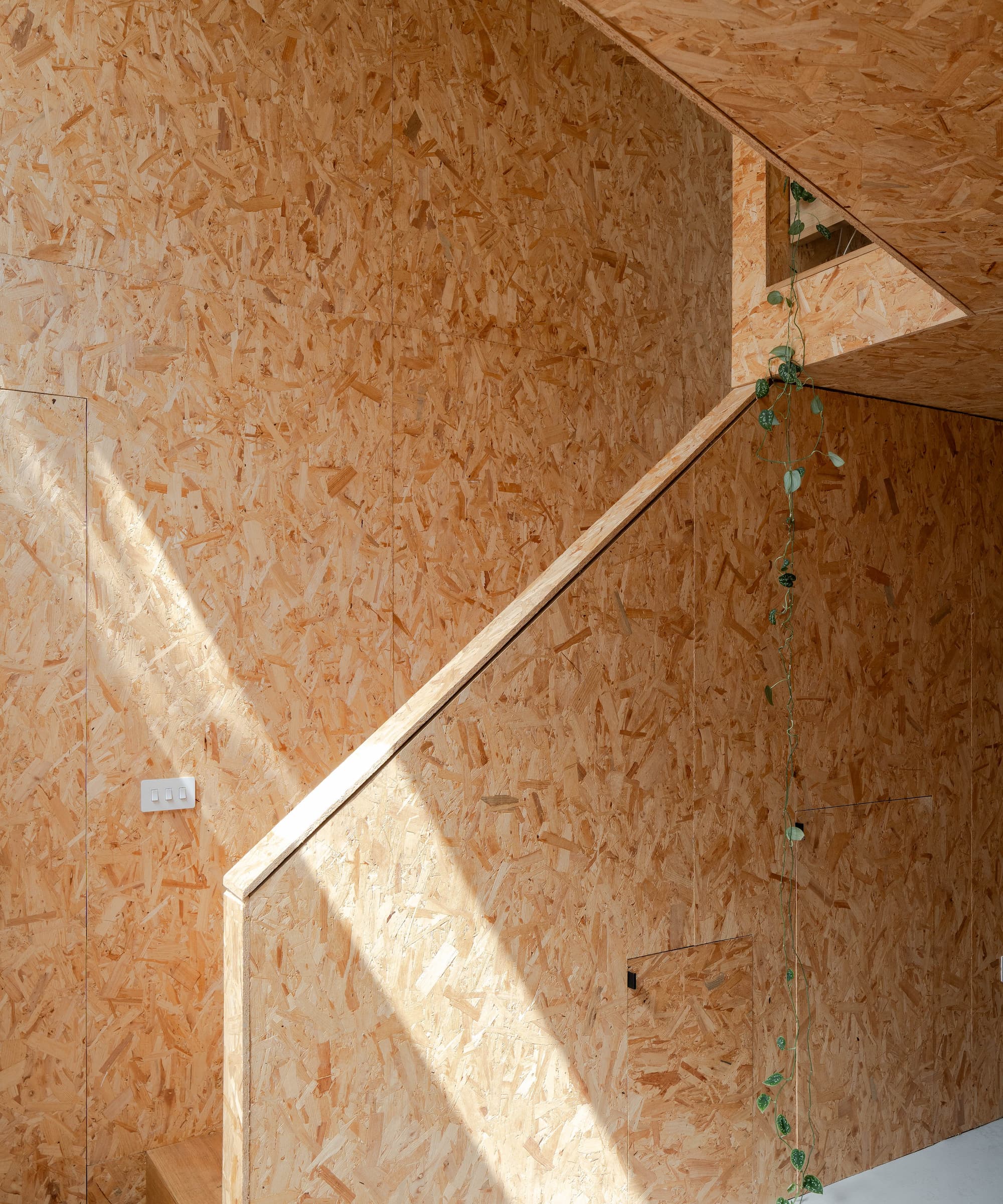
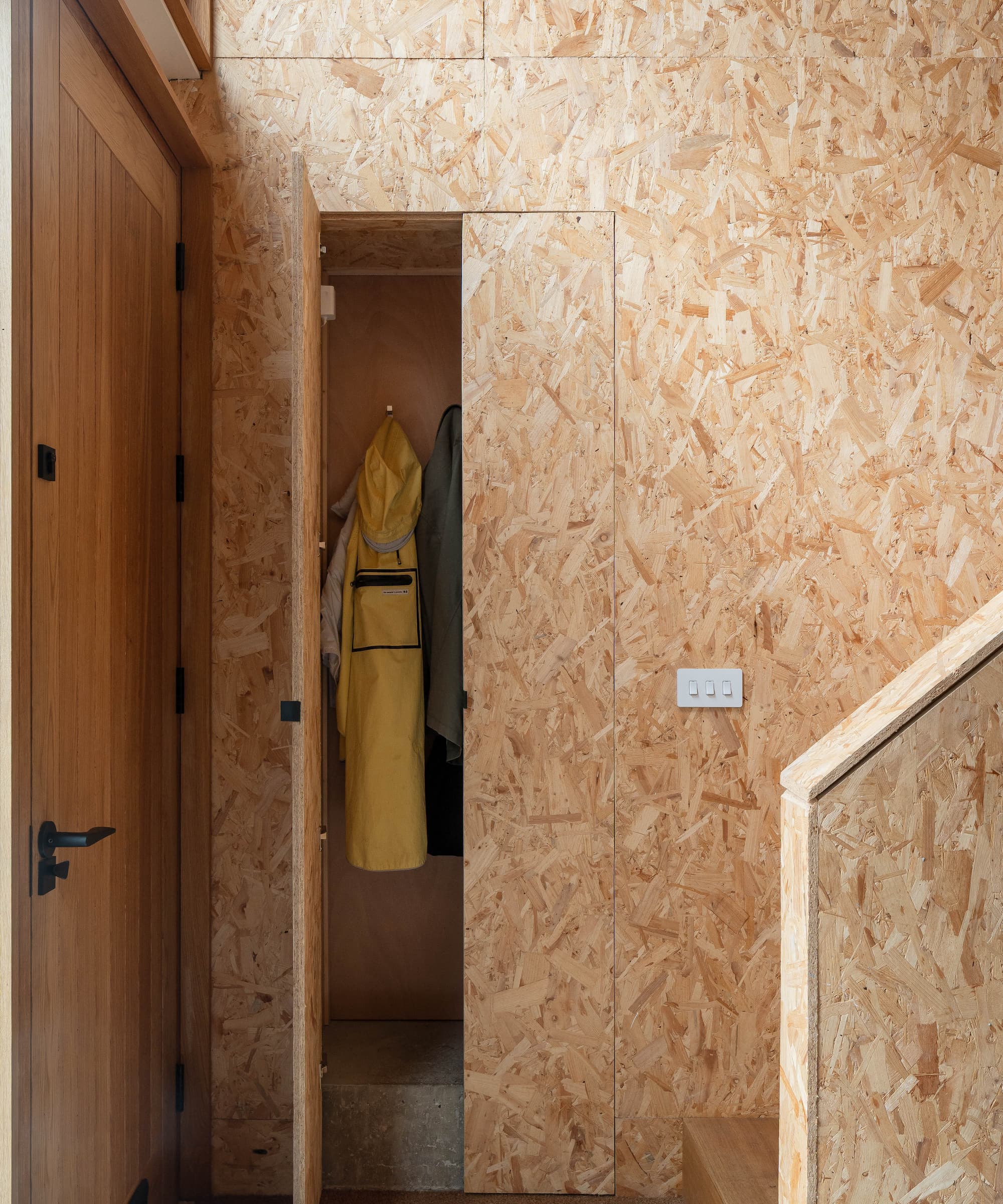
Underfoot, the house is lined with grey linoleum, an eco flooring choice that has quietly regained popularity in environmentally-conscious design circles.
Often confused with synthetic vinyl flooring, true linoleum is made from all-natural materials: linseed oil, cork dust, wood flour, and jute backing.
This material is not only biodegradable but also durable, warm to the touch, and has a distinctive, earthy scent. In this home, the linoleum provides a soft counterpoint to the more textured OSB surfaces.
Choosing linoleum over more common synthetic options demonstrates how sustainable choices can be both practical and sensorial. It supports the idea that sustainable living doesn’t have to be performative, it can simply be good design.
In a city like London, where space is scarce and architectural polish often reigns supreme, this home offers a quiet counter-narrative: one where materials matter not just for what they cost or how they look, but for the stories they tell and the resources they save.
The home is listed on The Modern House for £650,000.

News Editor Joseph has previously written for Today’s Media and Chambers & Partners, focusing on news for conveyancers and industry professionals. Joseph has just started his own self build project, building his own home on his family’s farm with planning permission for a timber frame, three-bedroom house in a one-acre field. The foundation work has already begun and he hopes to have the home built in the next year. Prior to this he renovated his family's home as well as doing several DIY projects, including installing a shower, building sheds, and livestock fences and shelters for the farm’s animals. Outside of homebuilding, Joseph loves rugby and has written for Rugby World, the world’s largest rugby magazine.
