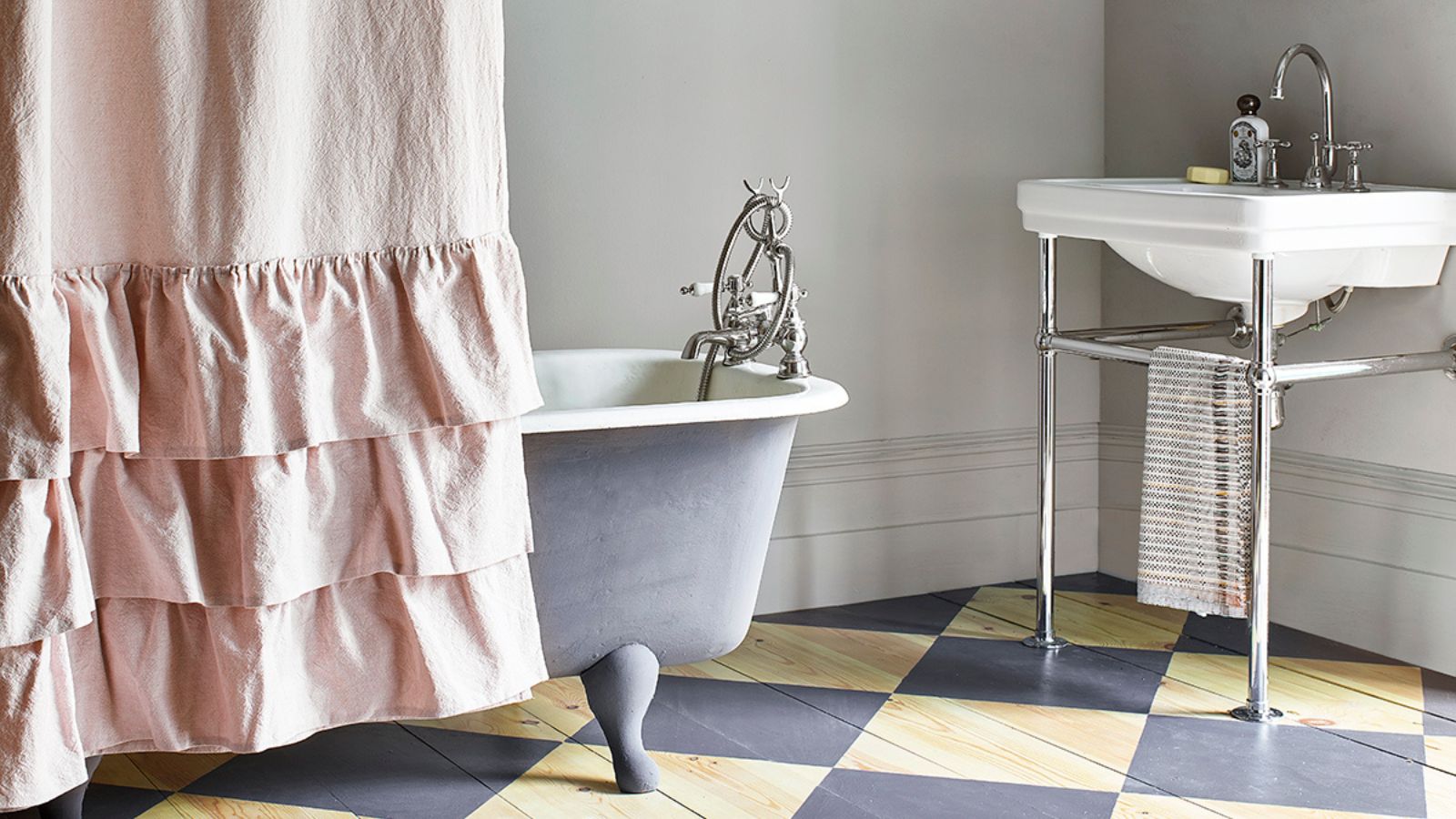Reckless move or stroke of genius? Couple bid for a small, damp bungalow at auction, which had already been refused planning permission for a new home
For these novice self-builders, demolishing a semi-detached bungalow to make way for a contemporary detached family home wasn't an easy ride
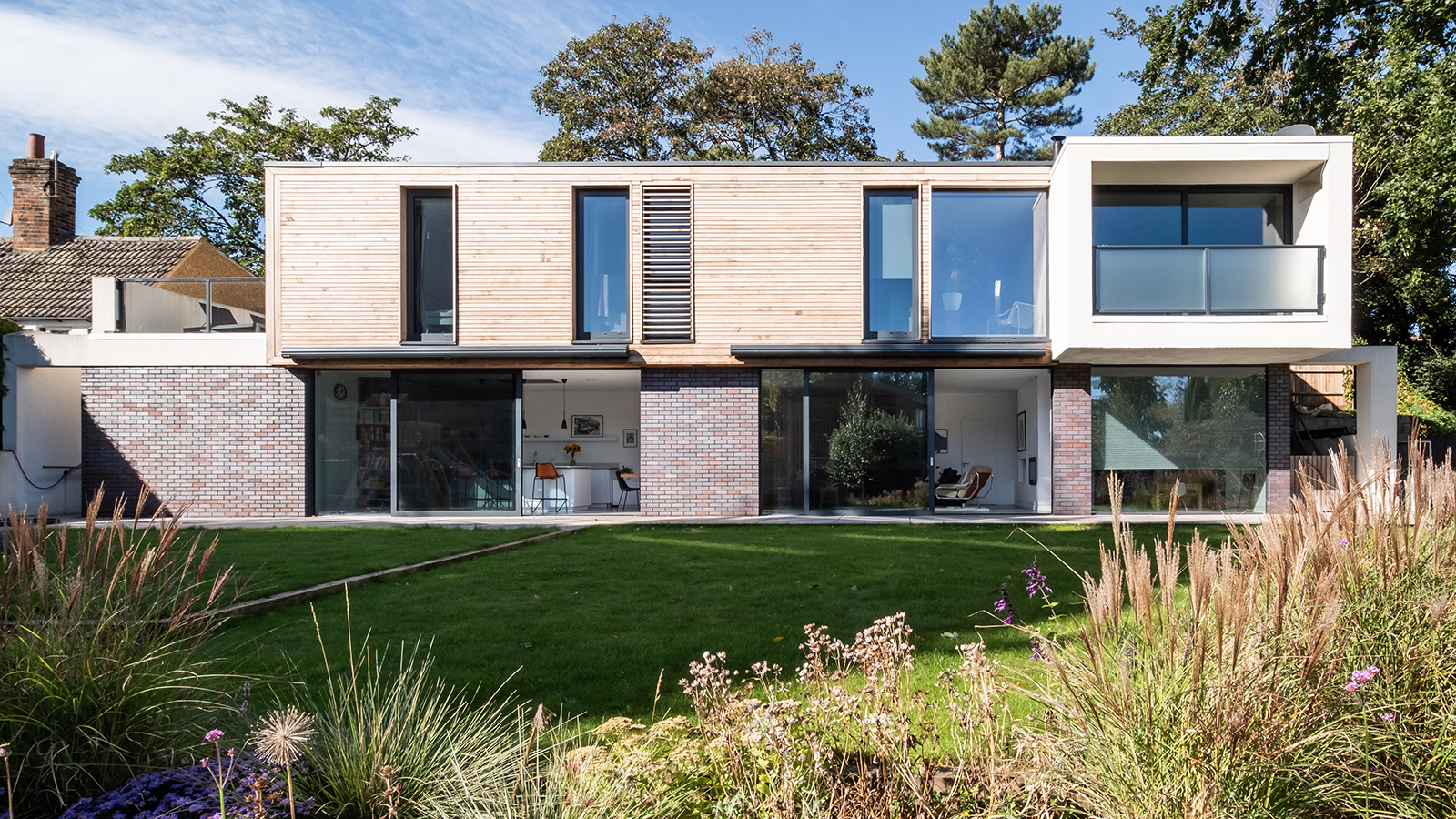
Bidding for a small, damp bungalow at auction was probably reckless, according to the property’s co-owner Ben Humphrey. "We knew the council had already refused a previous planning application for two houses on the plot, but we went ahead and bought the property anyway," he admits.
"As first-time builders, we were rather naive and didn’t fully understand the issues involved in demolishing the semi-detached property and building on a tricky split-level site; otherwise, we may have been more wary."
When Ben and his wife, Anna, decided to leave London to move closer to family in Bedfordshire, they had spotted a small, two-bedroom bungalow on a good-sized plot of land. Their plans were to knock it down and replace it with a detached self-build home.
Project details
- Location Bedfordshire
- Project New build
- House type Detached, two-storey, four-bedroom, reverse-level house
- Size 220sqm plus 40sqm integral garage
- Build route Builder, subcontractors, DIY
- Build time 18 months
- Plot cost £165,000
- Build cost £670,000
- Value £1.25 million
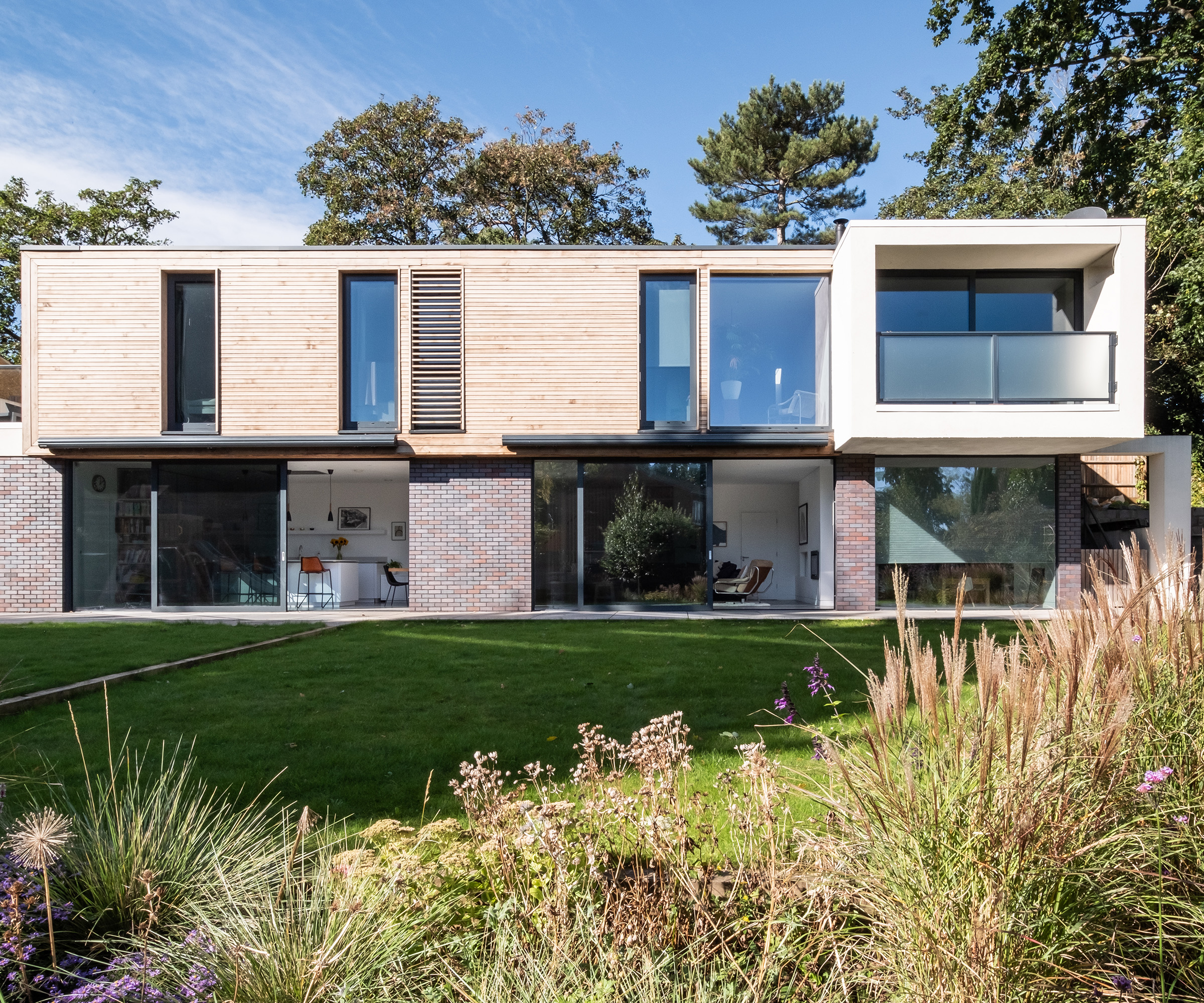
The new reverse-level house, built on piled foundations from reinforced concrete, with 140mm blockwork external walls, replaced the semi-detached bungalow originally on this site
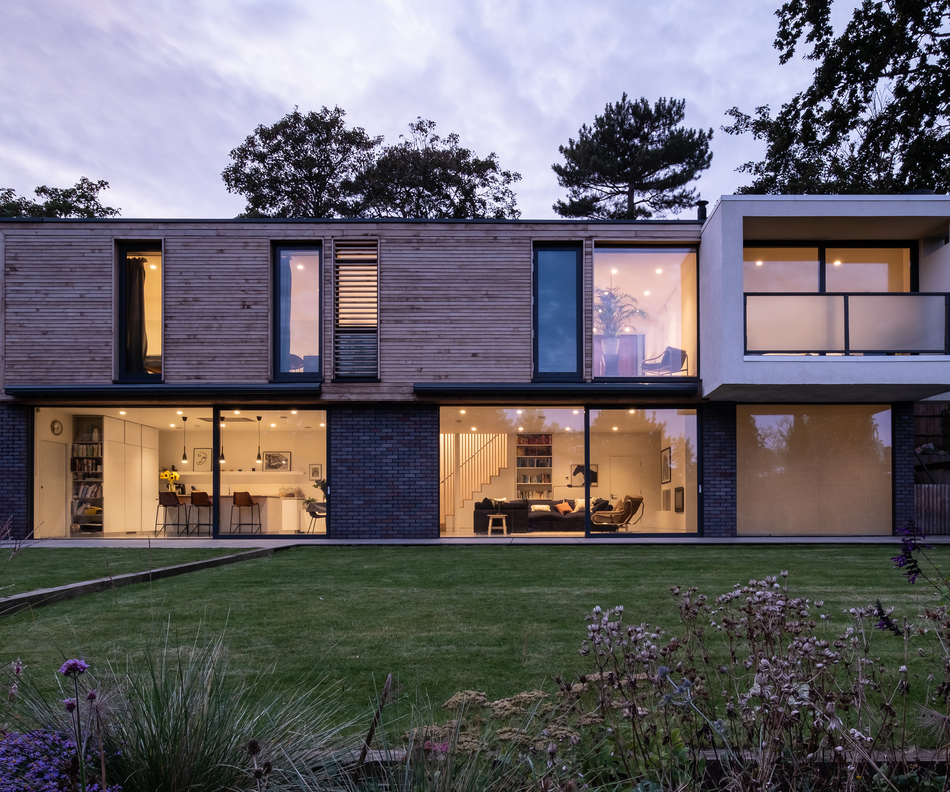
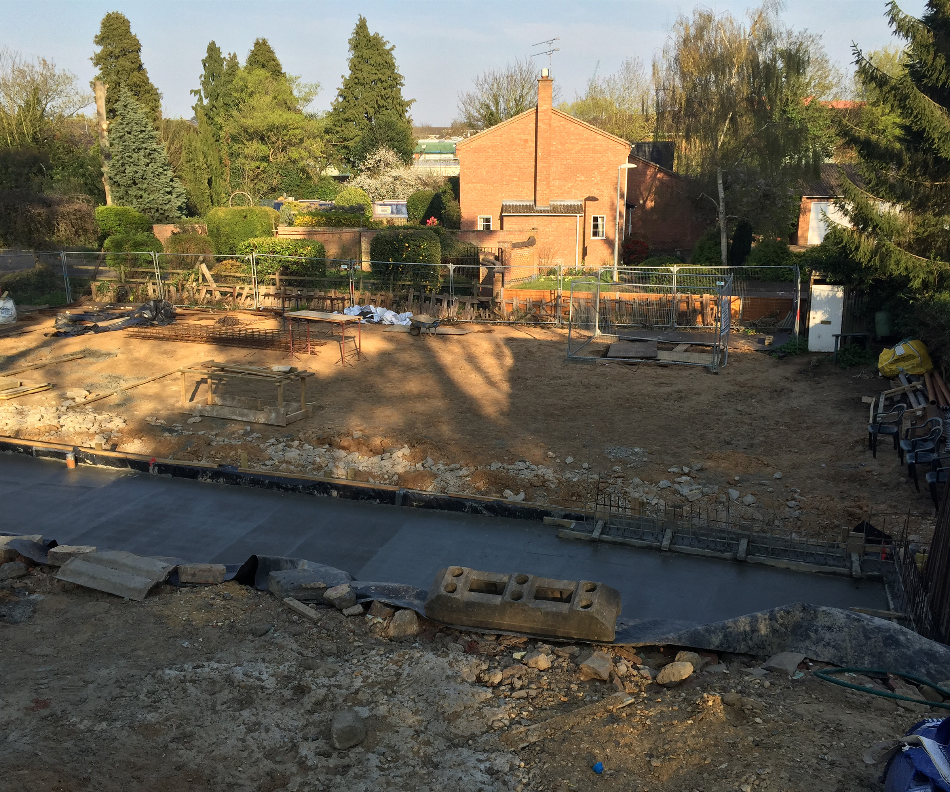
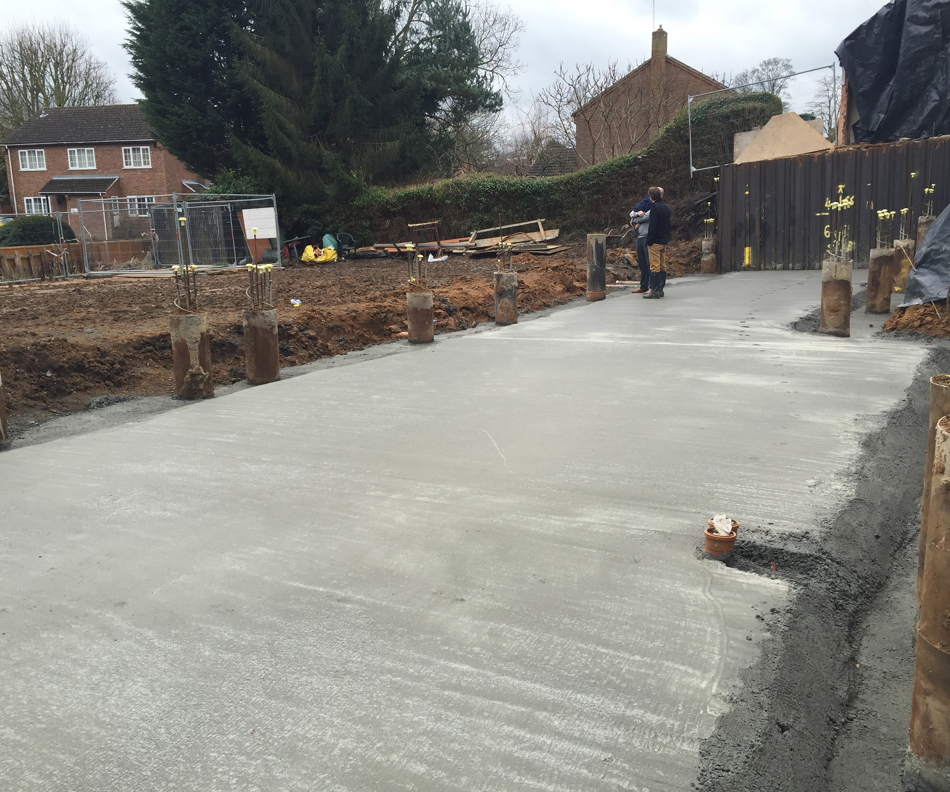
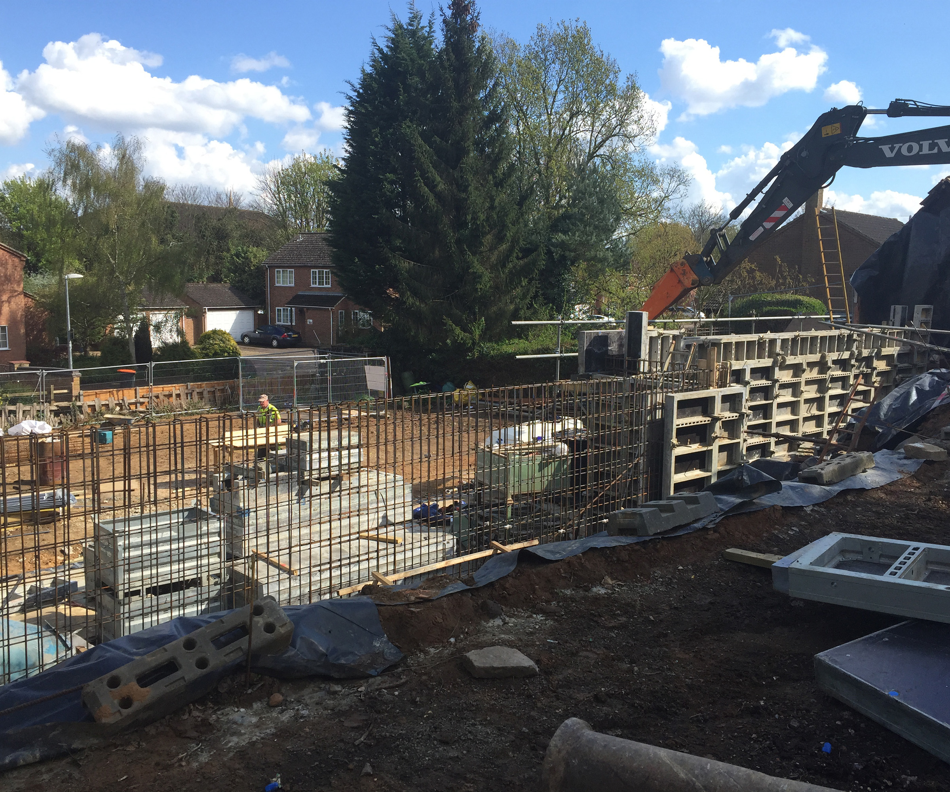
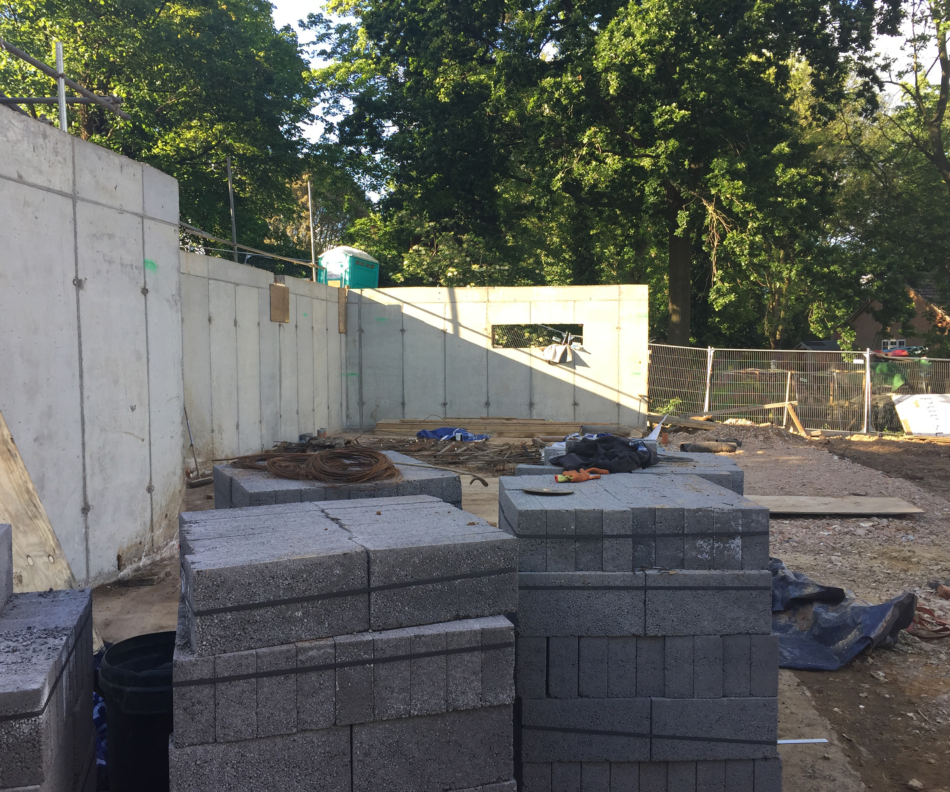
A contemporary self build
"With hindsight, it was risky, as we didn’t want to renovate the run-down pebble-dashed bungalow," says Ben. "But, after renting in London for 10 years, we were excited by the possibility of building a house and starting a family."
The couple approached several architectural practices with their ideas, and eventually chose to work with Tye Architects, which is based in Bedfordshire, after admiring house designs on the renowned company’s website.
"The deciding factor was that Nicolas Tye gave us confidence he could design the contemporary self-build we wanted, which would also gain planning permission on our awkward site," says Anna.
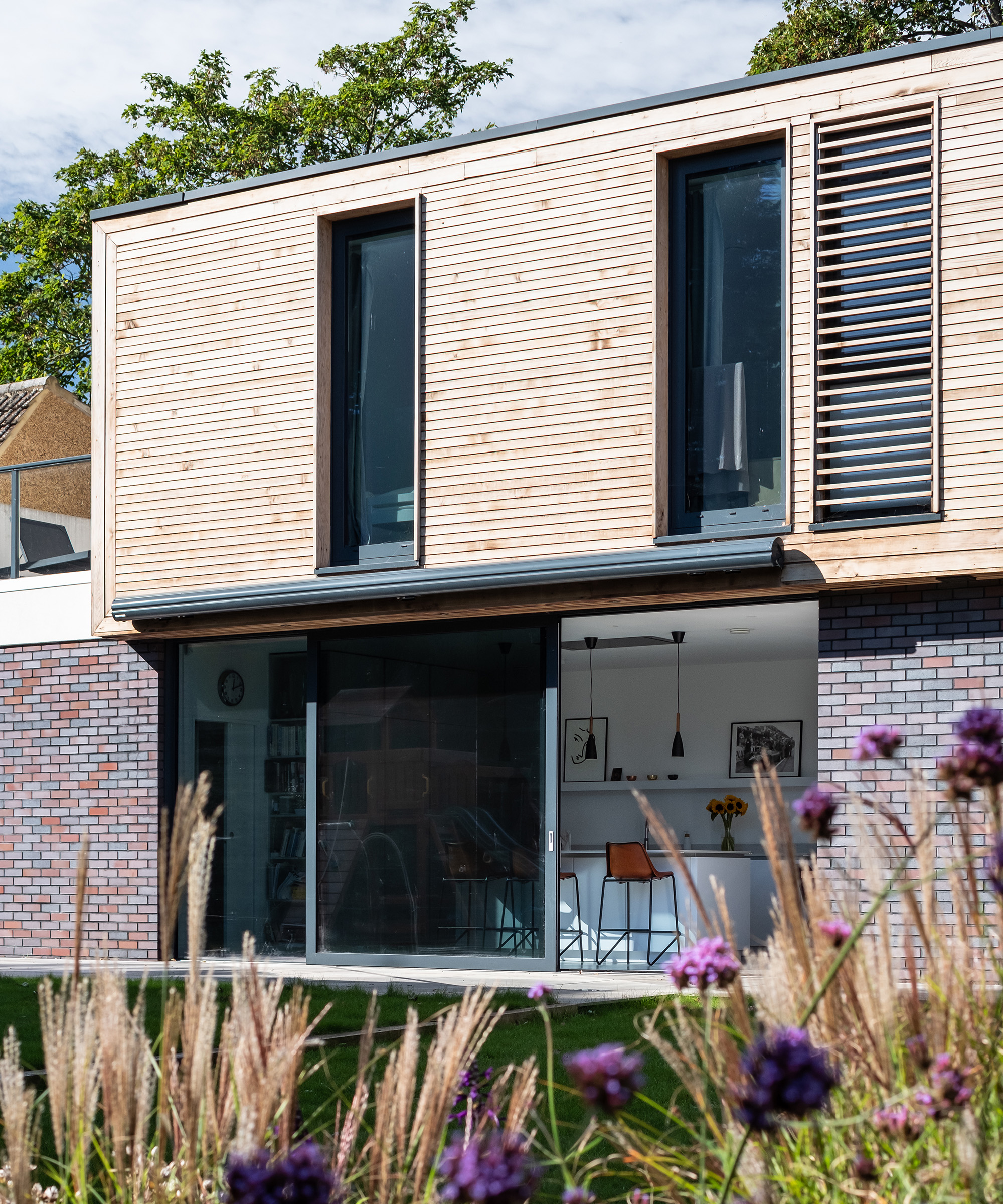
Extending canvas awnings can be used to shelter the terrace, while white render adds contrast to the cedar cladding and brickwork
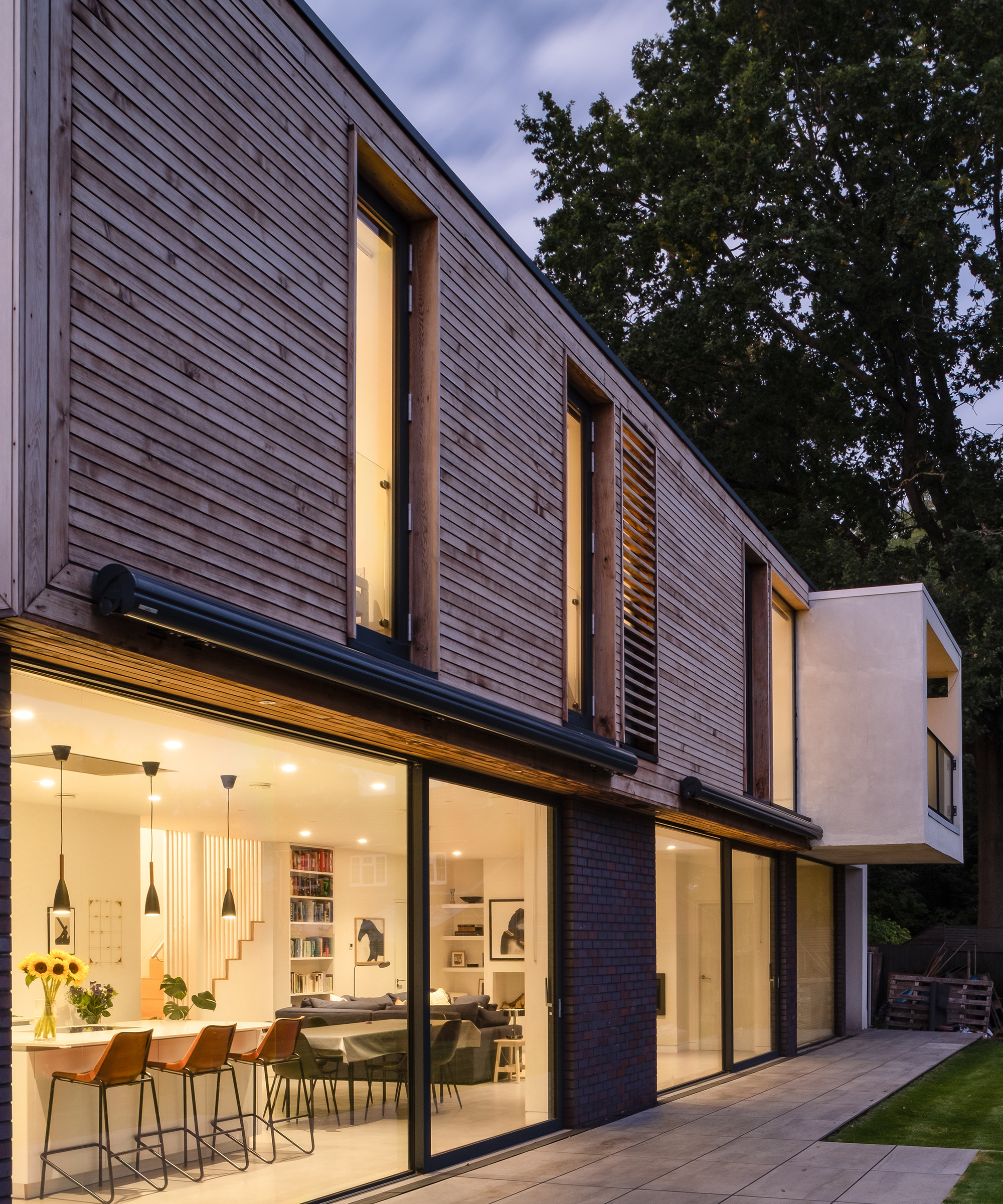
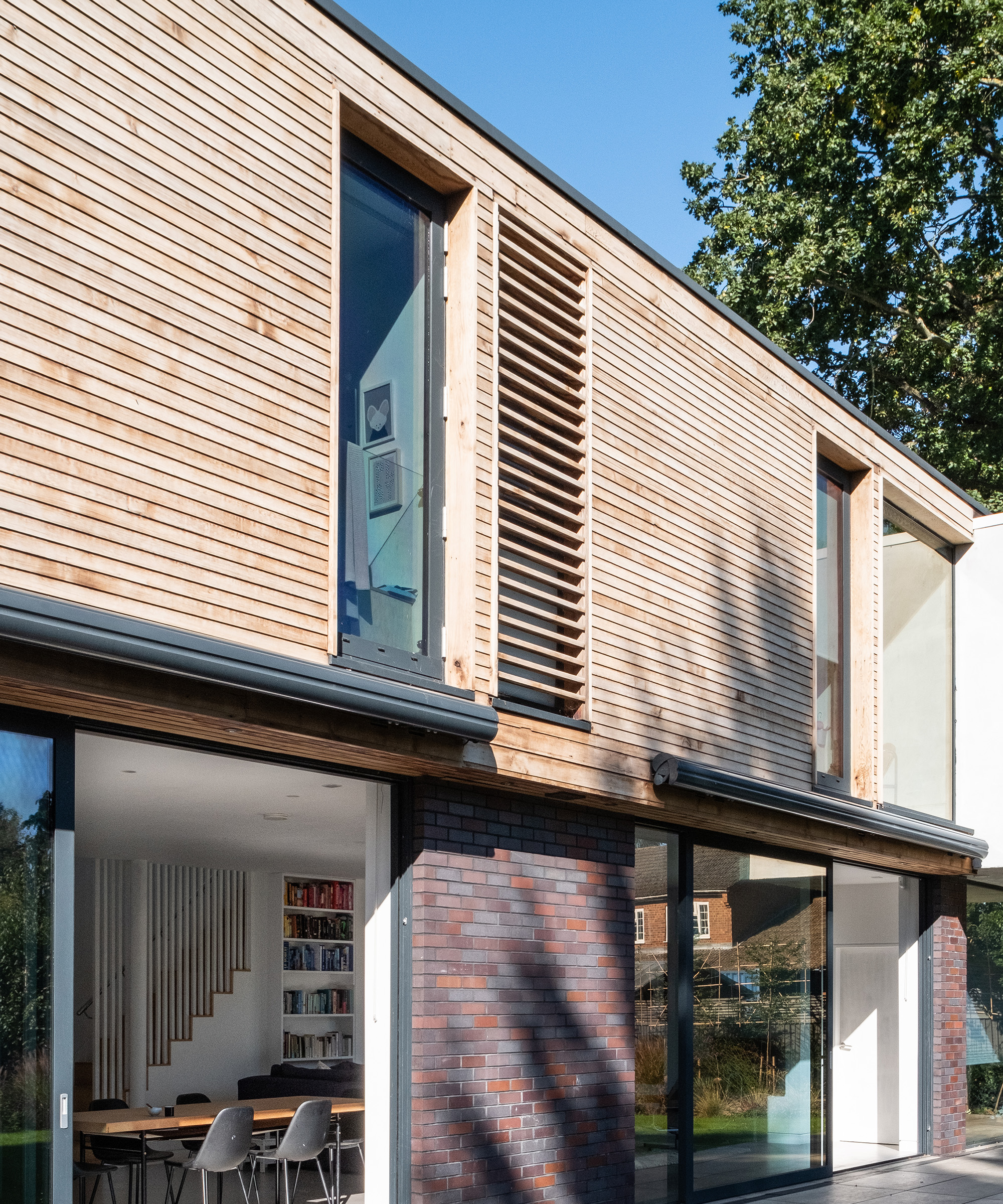
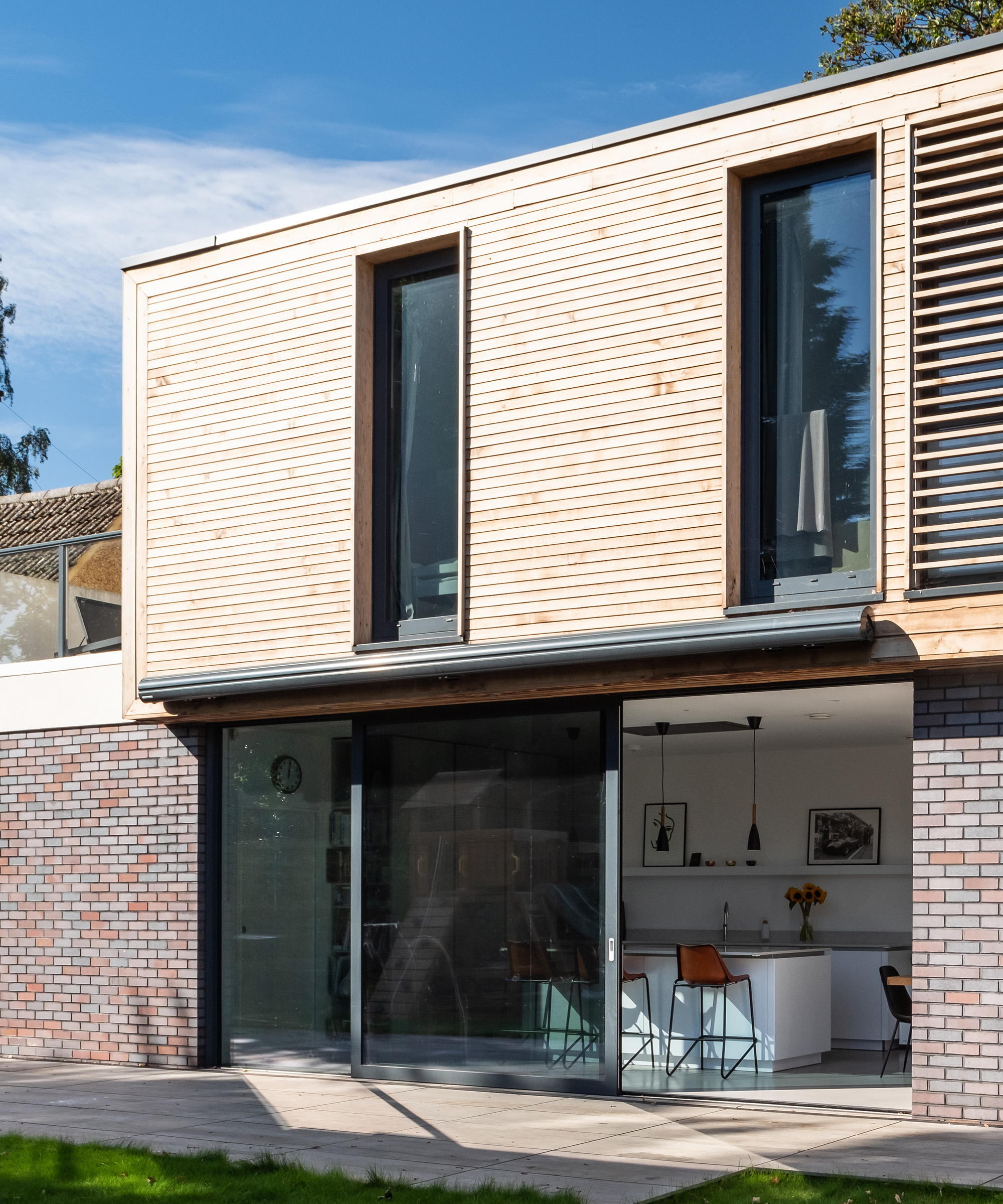
The planning journey
"We read Homebuilding & Renovating magazine for inspiration," says Anna, "but our brief was purposefully vague, because we wanted to give our architect the freedom to come up with something unique and different. Fortunately, we have a lovely neighbour, who agreed to the idea of splitting the two traditional semi-detached bungalows."
Bring your dream home to life with expert advice, how to guides and design inspiration. Sign up for our newsletter and get two free tickets to a Homebuilding & Renovating Show near you.
Just one week before a decision was due, the council contacted Tye Architects to advise that permission would be refused for the proposed design. Standing close to the Grand Union Canal, the bungalows were believed to have once served as stabling for horses drawing the boats along the waterway, and the conservation officer felt these buildings should be protected.
"I’d made a model of our new house from foam board for the town planning application meeting, and we had gained their support," says Ben. "We then took the model with us to the council meeting, which our architect and planning consultant also attended, and after two hours of thrashing out various points they asked us to resubmit the plans with some small changes. It was a huge relief when the design was finally approved."
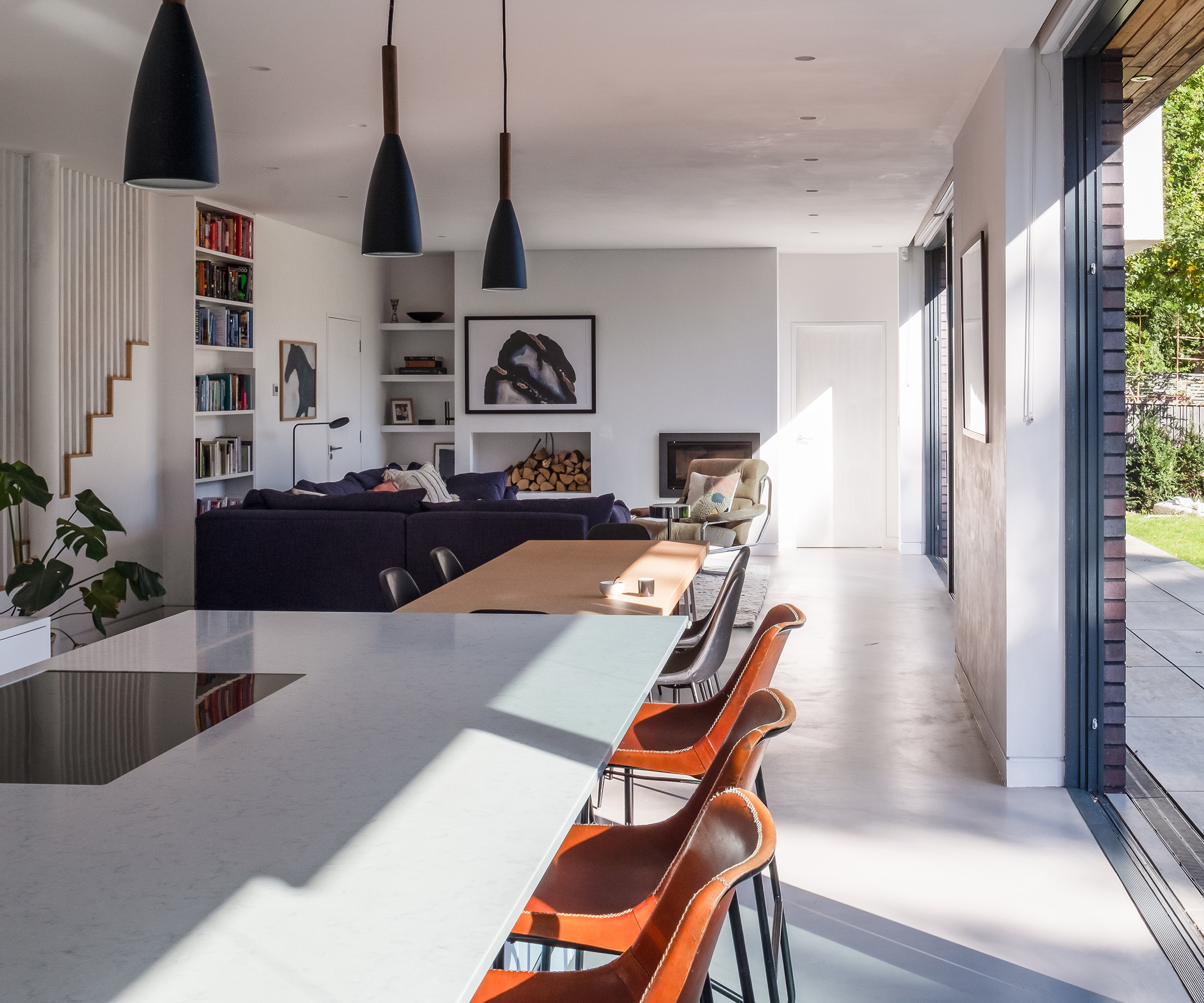
Floor-to-ceiling frameless sliding doors allow natural light to flood the family’s main living space. Artwork and a woodburner bring warmth and character; beyond is the area used as a study, snug and play room
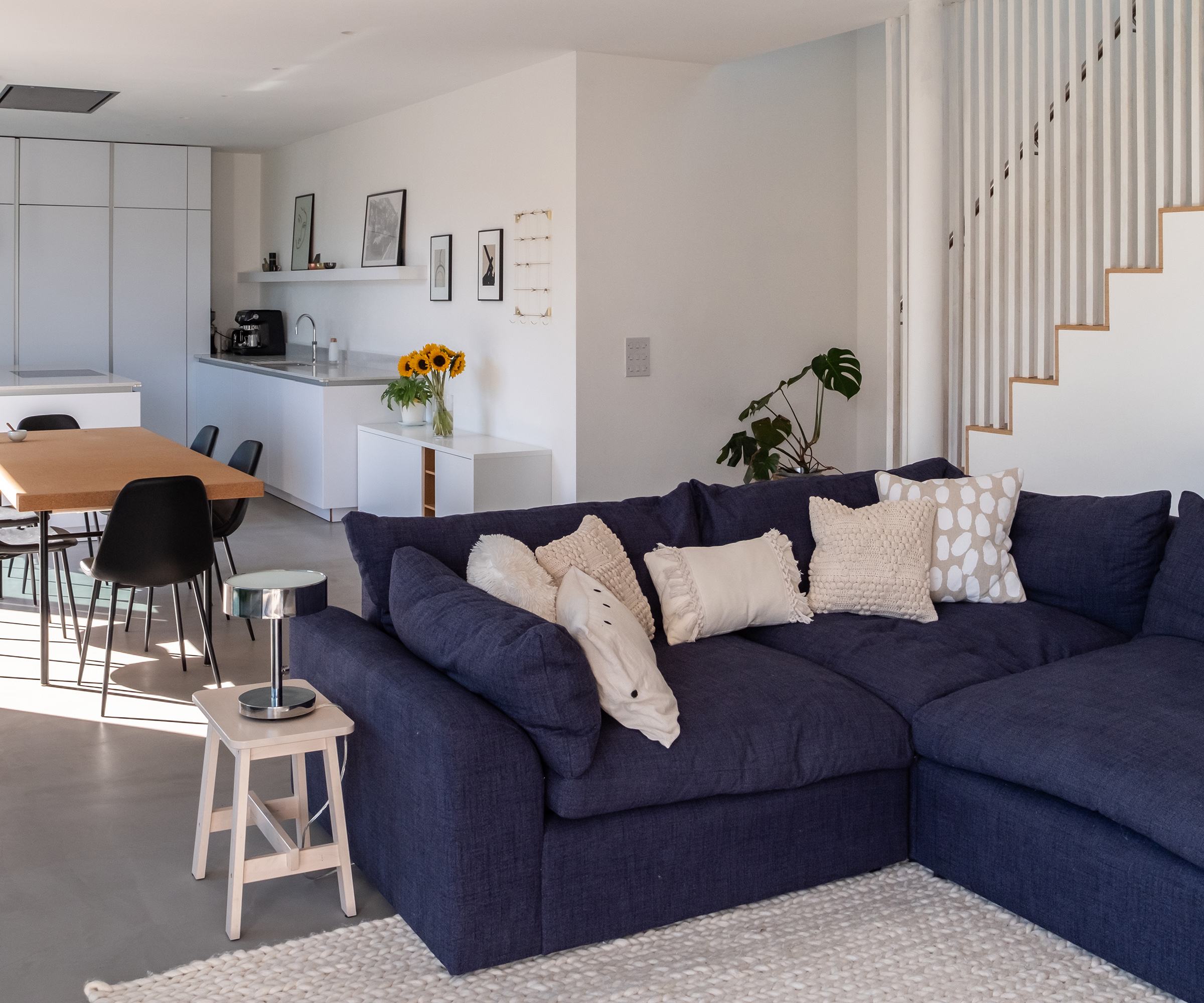
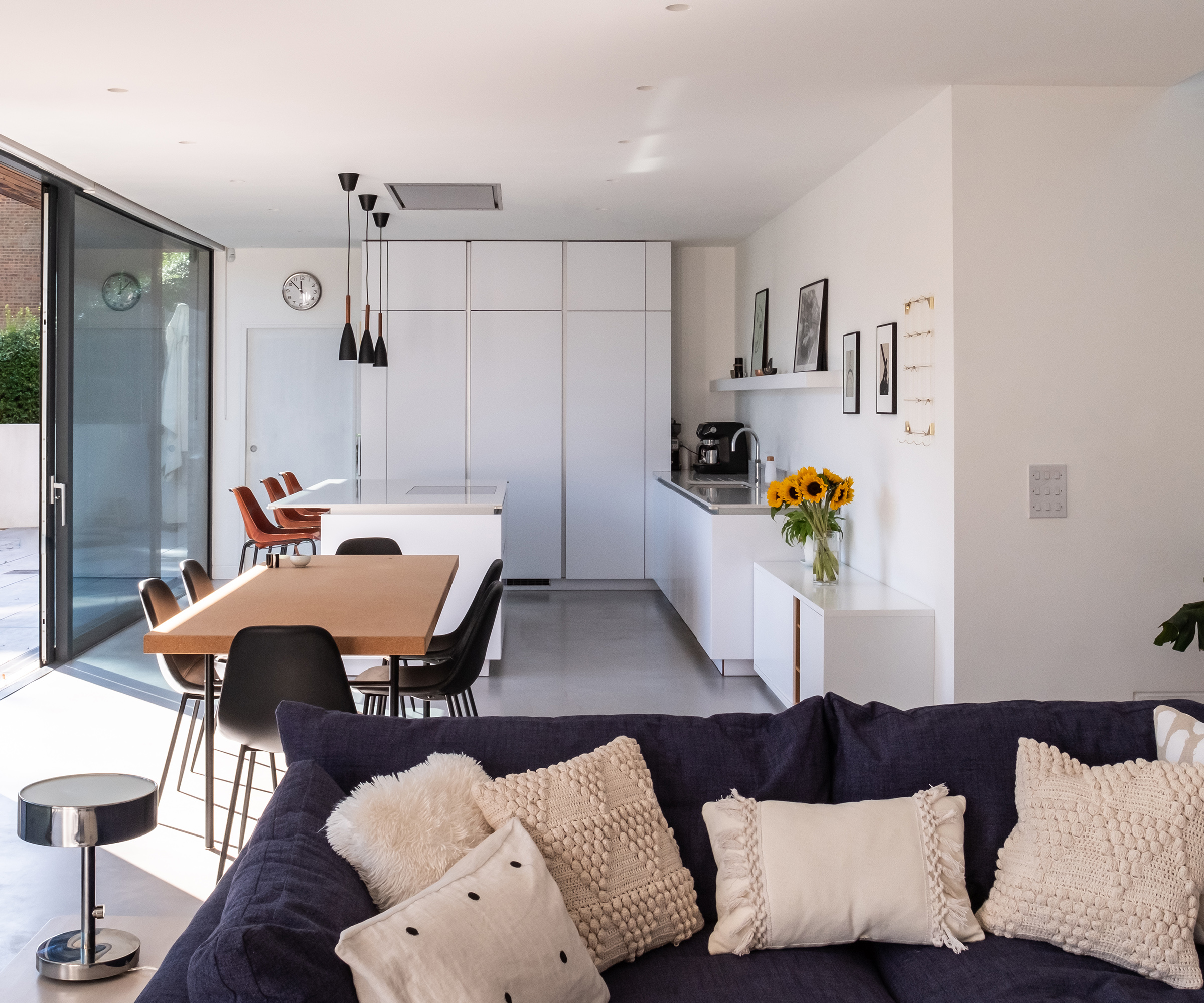
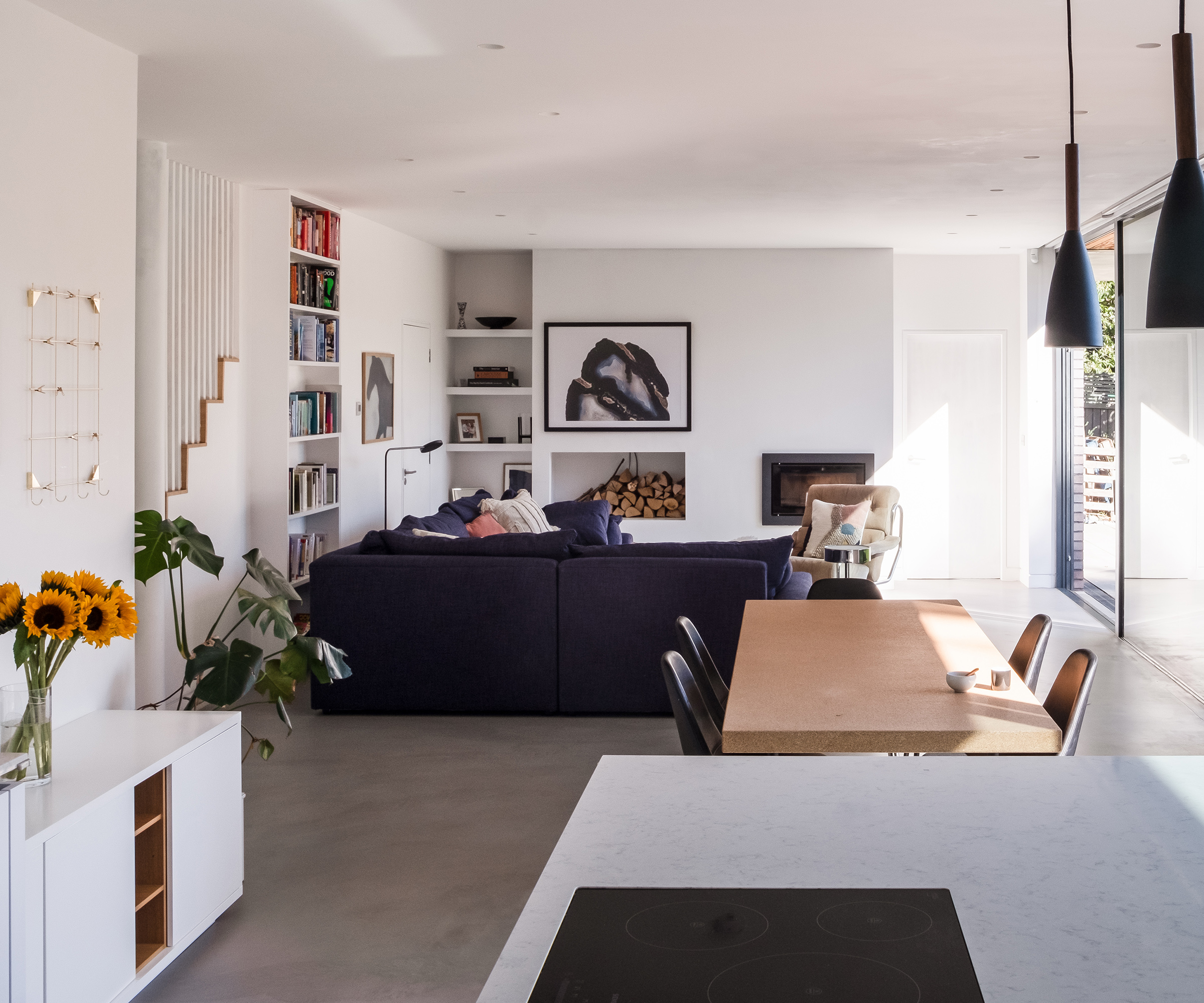
Unexpected delays
A building contractor was employed, and work began on site with careful demolition of the existing bungalow. Excavation at the rear created a lower-ground level, ensuring that the new house would still appear as a single-storey home from the road.
"We needed piled foundations and, once the slab had been poured, I noticed that it seemed higher than expected," says Ben. "The builders reassured me that everything was fine and continued to build our retaining wall and the ground floor of the house in reinforced concrete."
However, still convinced that the final ridge height was going to contravene conditions set by the planners, Ben once again approached the builders, who finally agreed with him. "We had a half-built house, but needed to submit another planning application, and the builders closed the site for three months while we waited for the outcome," says Ben.
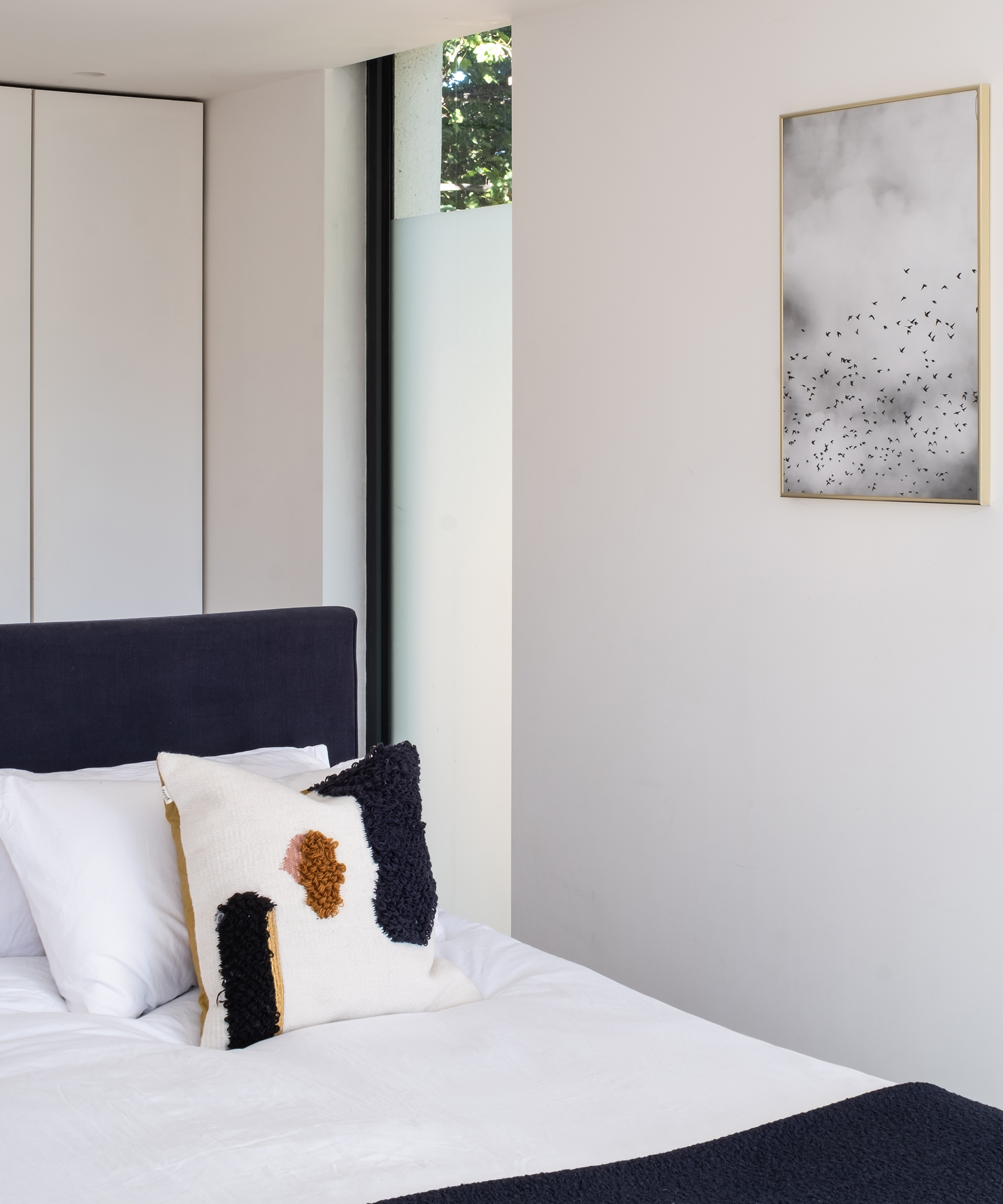
The main bedroom takes up one wing of the house, together with a spacious
en-suite bathroom and dressing area; these are located behind the centrally placed bed
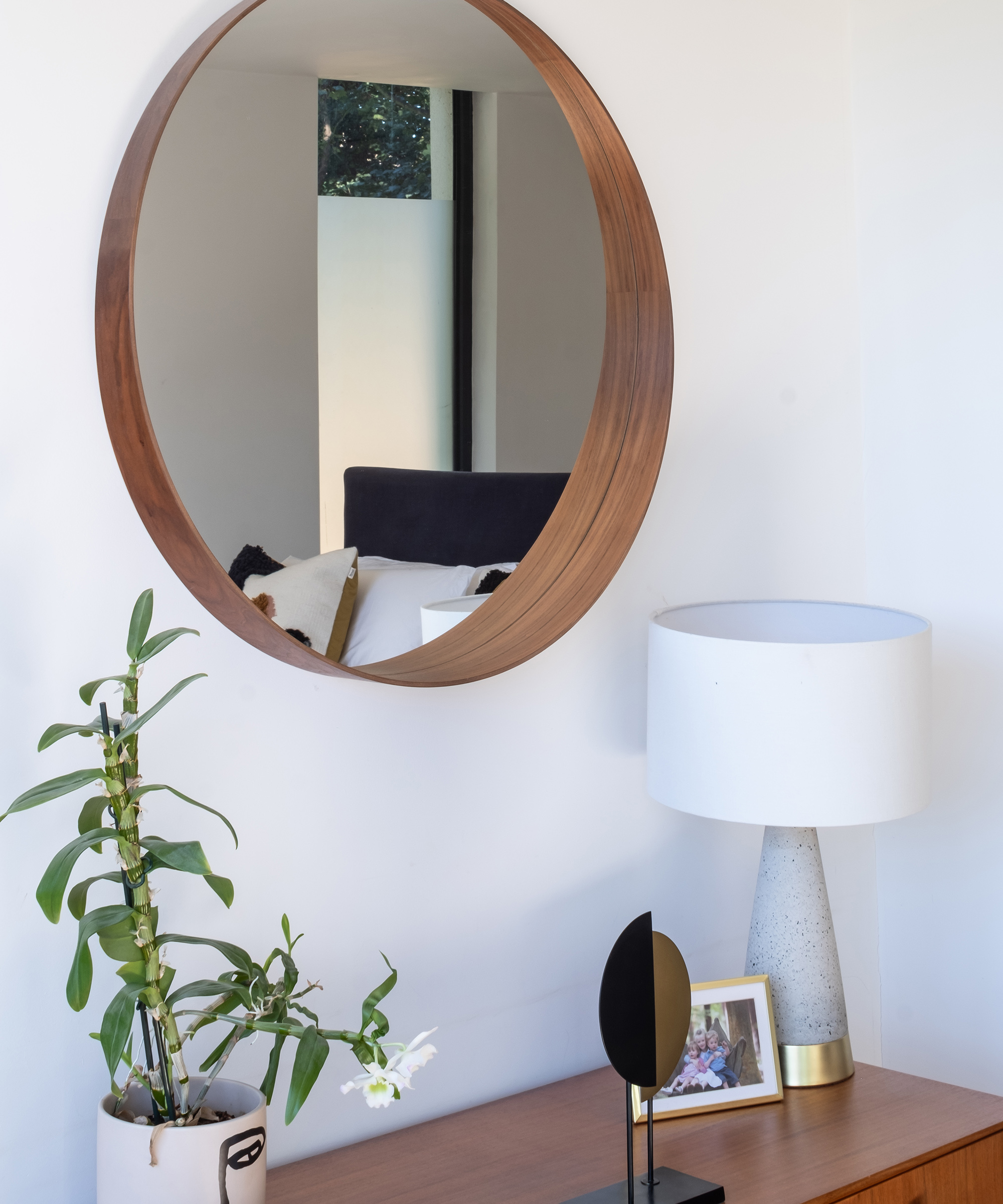
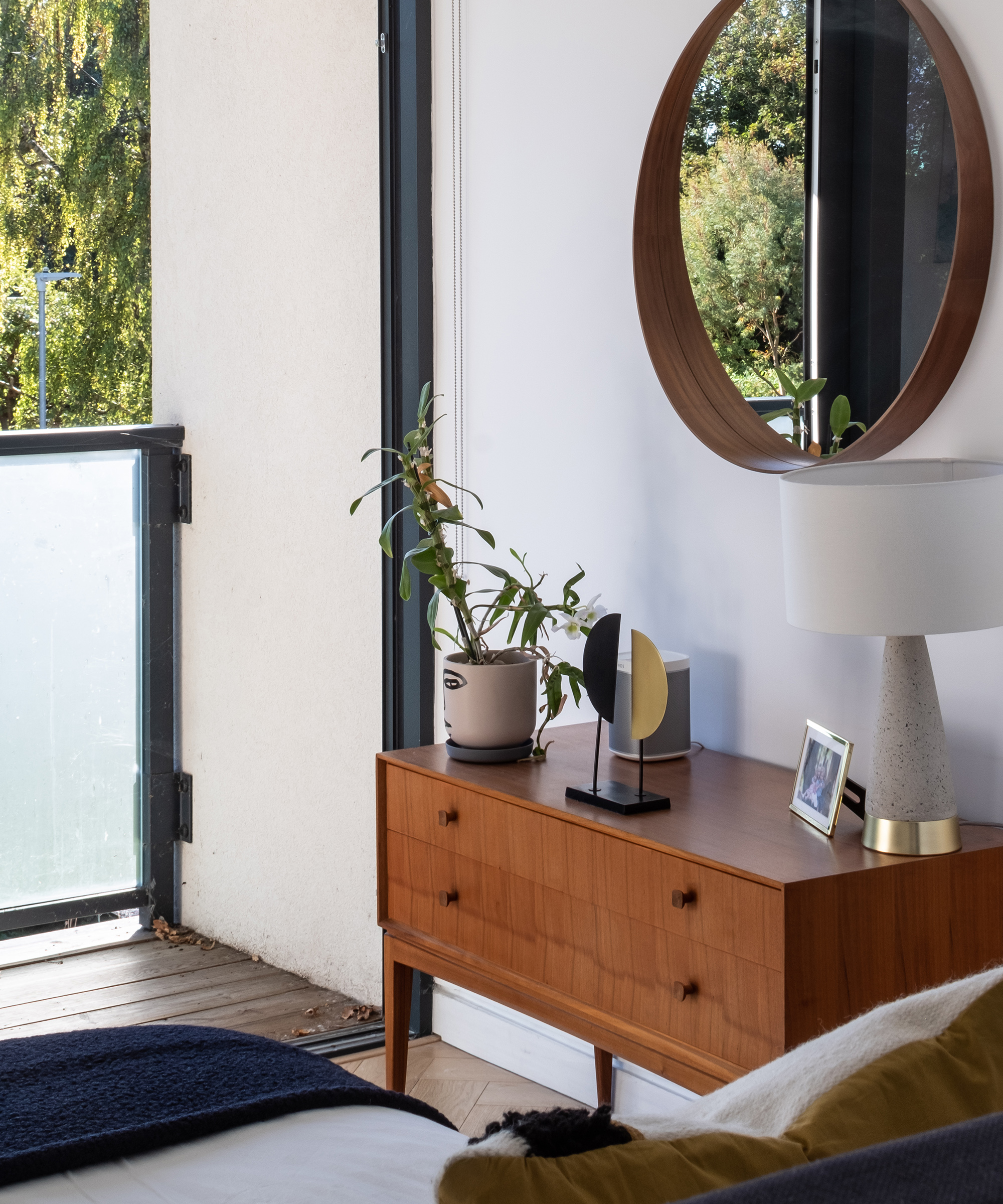
Additional stress factors
"It was quite worrying," he continues, "as a couple of neighbours then objected to the new application, believing we had deliberately planned the finished height of the property all along to gain a larger house.
"Fortunately, permission for the new plan was granted, but then we had issues with the windows. This caused a significant delay, with the supplier eventually going bust. It meant we’d completed most of the first fix before our windows were even installed."
The couple lived with Anna’s parents during the project, and their first child was born while the original planning permission was being sought. "By the time we moved into our new house, our daughter was two and Anna was pregnant again with twins, so a lot had changed since our initial meeting with the architect, when it was just the two of us," says Ben.
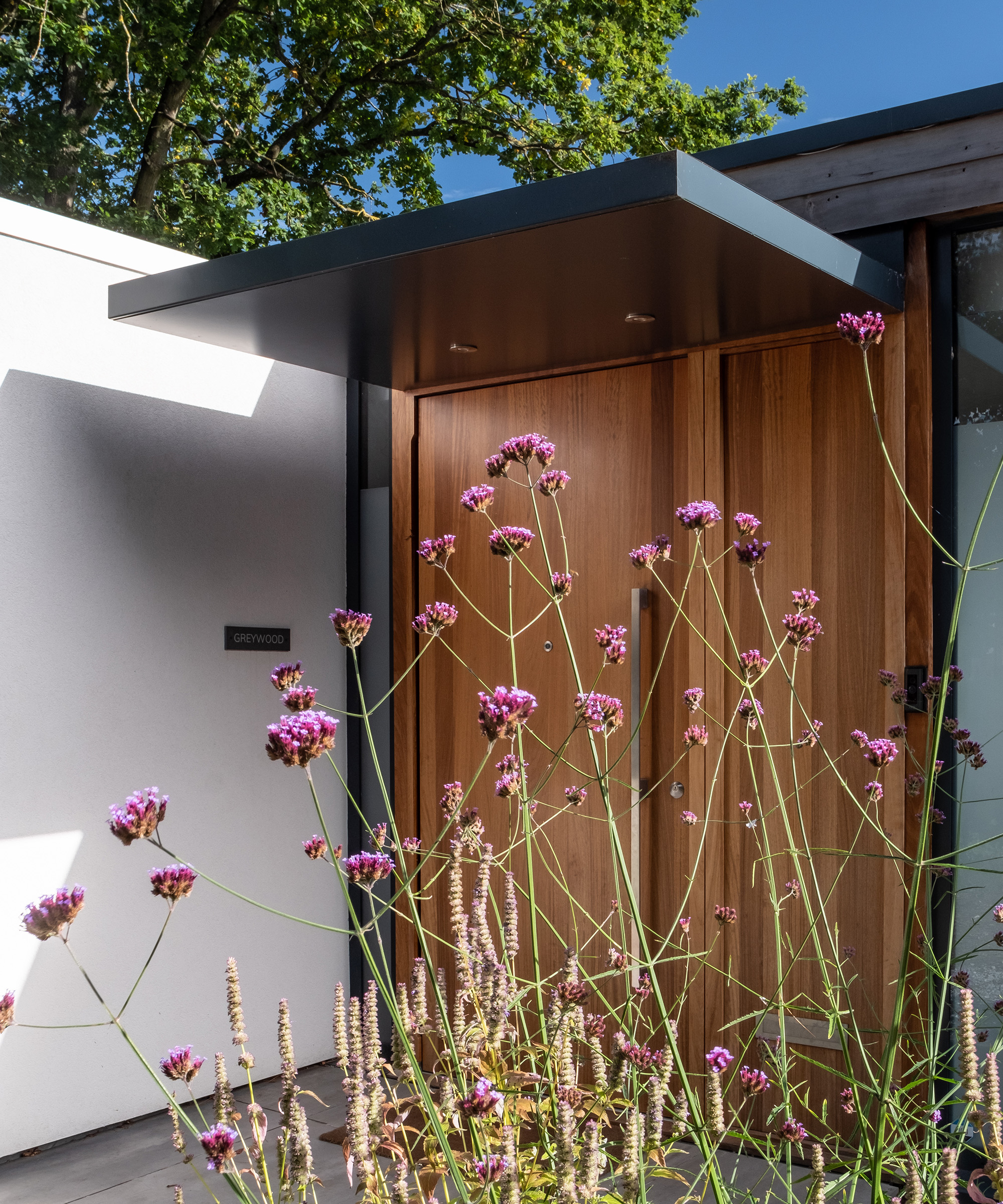
The discreet entrance in the single-storey front facade – with door in naturally weathered timber and opaque glazing – conceals the contemporary family home within, which has its main living area on the lower-ground floor
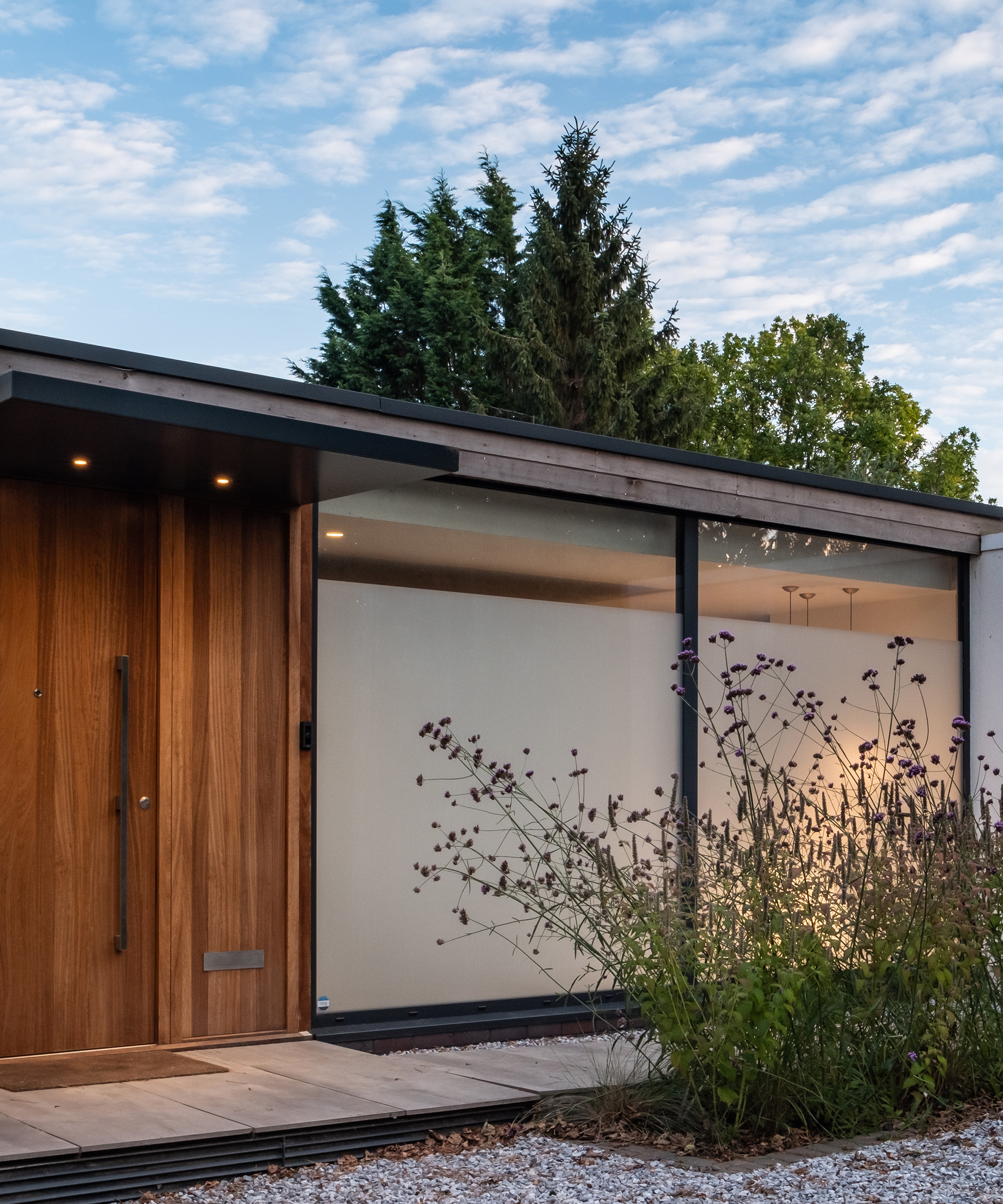
Floorplans
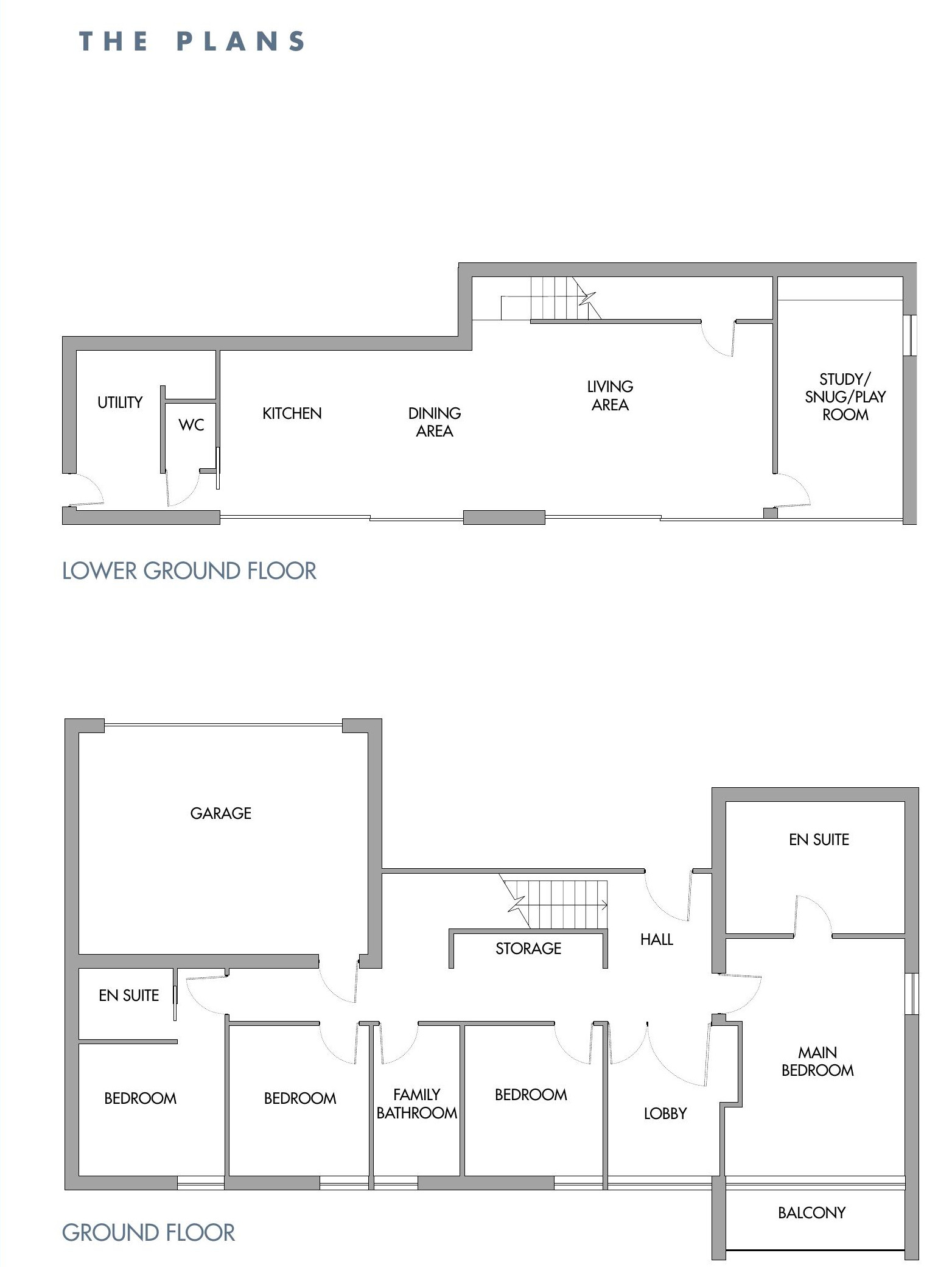
"One aspect of the house that works well for a young family is that we used masonry, which reduces internal noise transference," Ben continues. "Even the upstairs partition walls are concrete block, and we have suspended beam and block concrete floors, with underfloor heating everywhere. You don’t hear people walking around upstairs, and it feels like a very quiet, energy-efficient and solid house."
For more inspiration, check out this transformation of a 1980s house into a modern eco family home.

Debbie Jeffery is a distinguished journalist and seasoned property expert with an extensive career spanning over 25 years. Her expertise encompasses a wide range of technical knowledge, with a particular focus on crafting comprehensive articles covering various facets of residences and gardens. Her work has graced the pages of prominent national newspapers, architectural publications, and home-focused magazines, earning international recognition through syndication. Beyond her journalistic pursuits, Debbie also lends her talents to public relations and copywriting projects for diverse businesses and architectural firms. She has had the privilege of conducting interviews with numerous notable personalities and celebrities, and she regularly writes case studies for the Homebuilding & Renovating print magazine.
