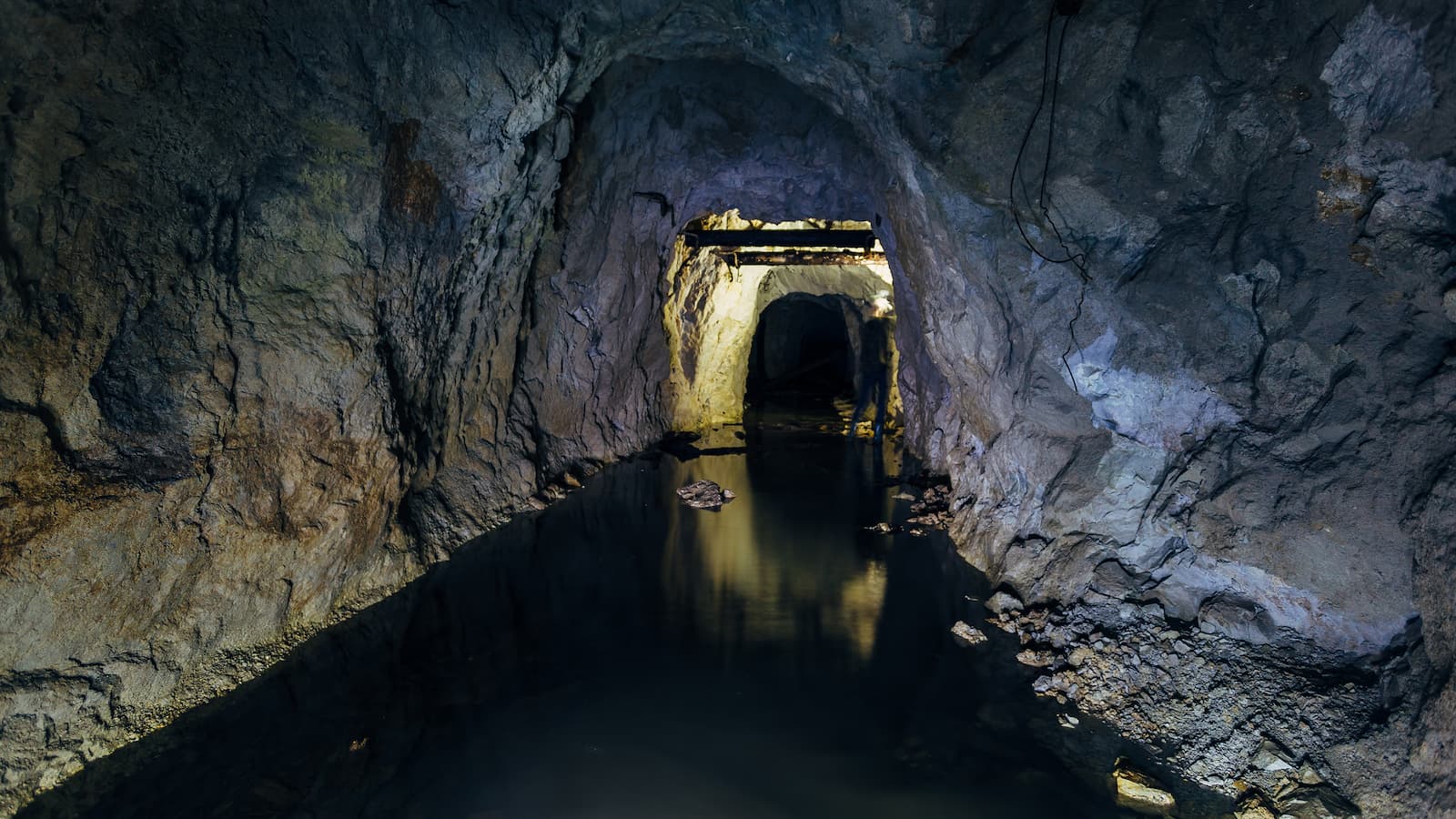A remarkable turn of events helps a retired couple build a home for themselves in their greatest moment of need
A heartwarming collaboration between a retired couple and a group of young volunteer builders has resulted in a unique and accessible timber eco-home
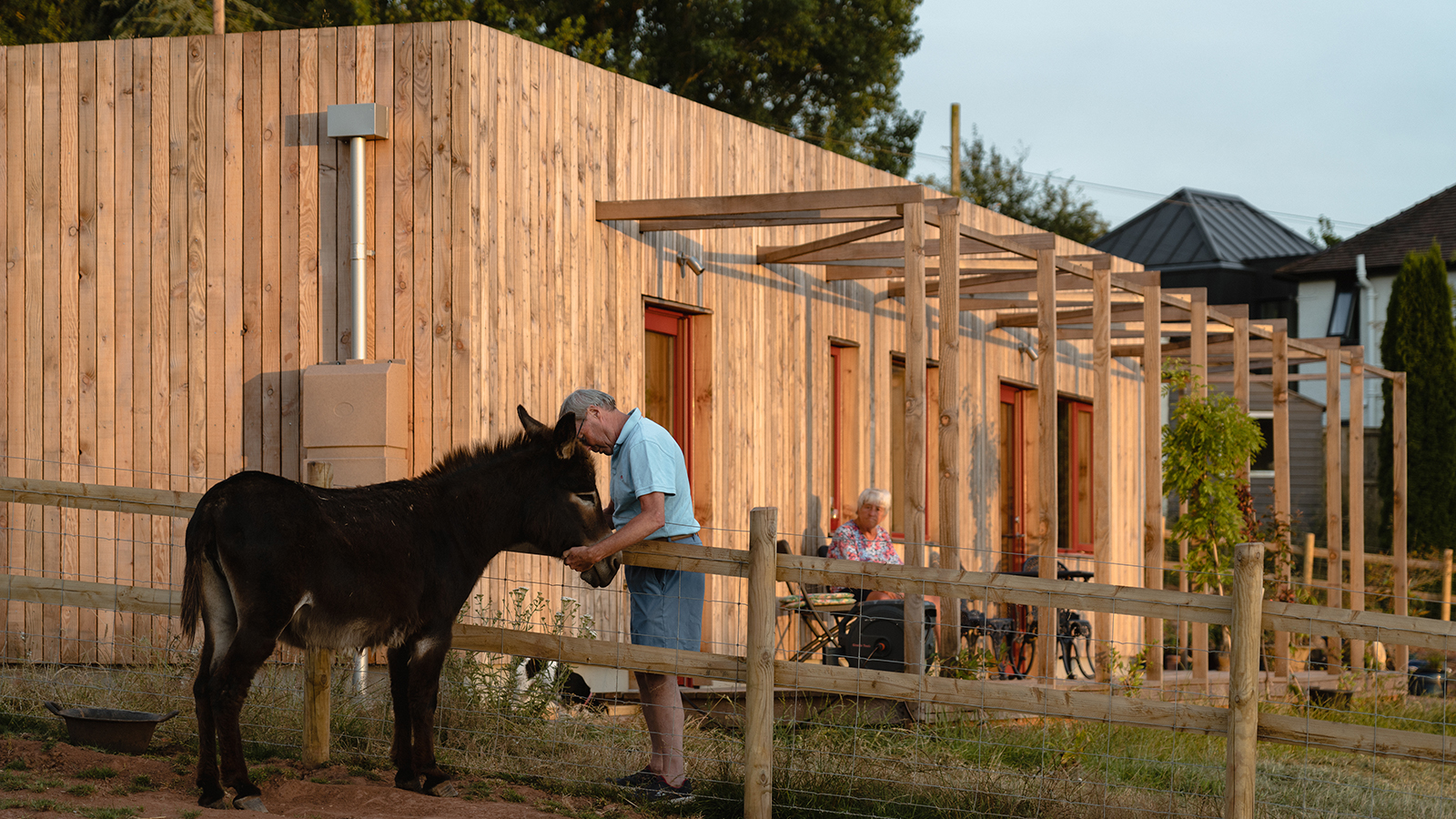
For homeowners, Francine and Stephen, it felt like fate was conspiring against them when they were trying to create a self build home for themselves several years ago. But then a remarkable turn of events happened to help the couple in their greatest moment of need.
“I was born disabled, and my health has recently deteriorated,” says Francine. “Now Stephen has Alzheimer’s, and we were in desperate need of a single-storey accessible home."
"But with a limited budget and no housebuilding experience, the idea of achieving a new build seemed totally out of the question.”
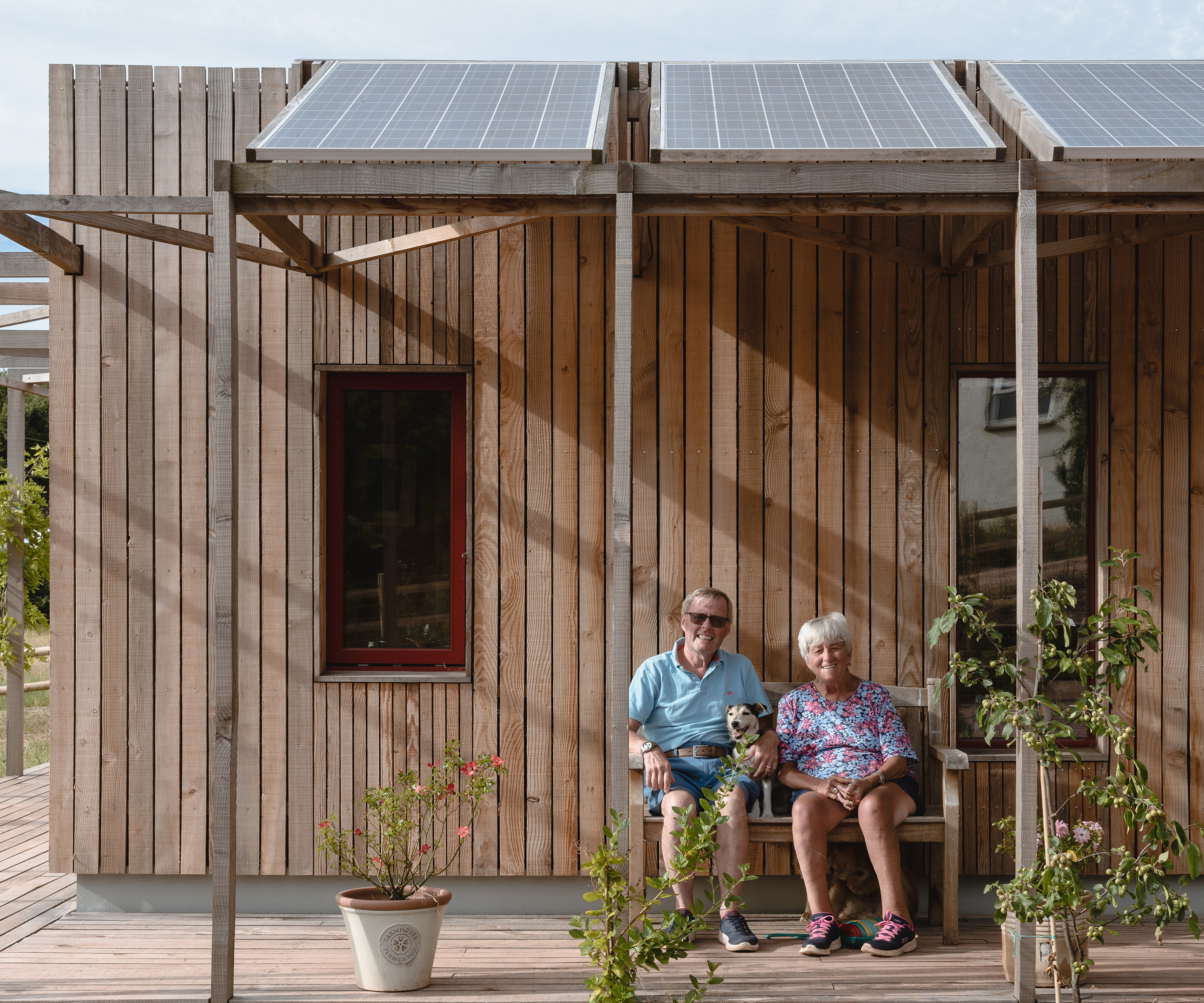
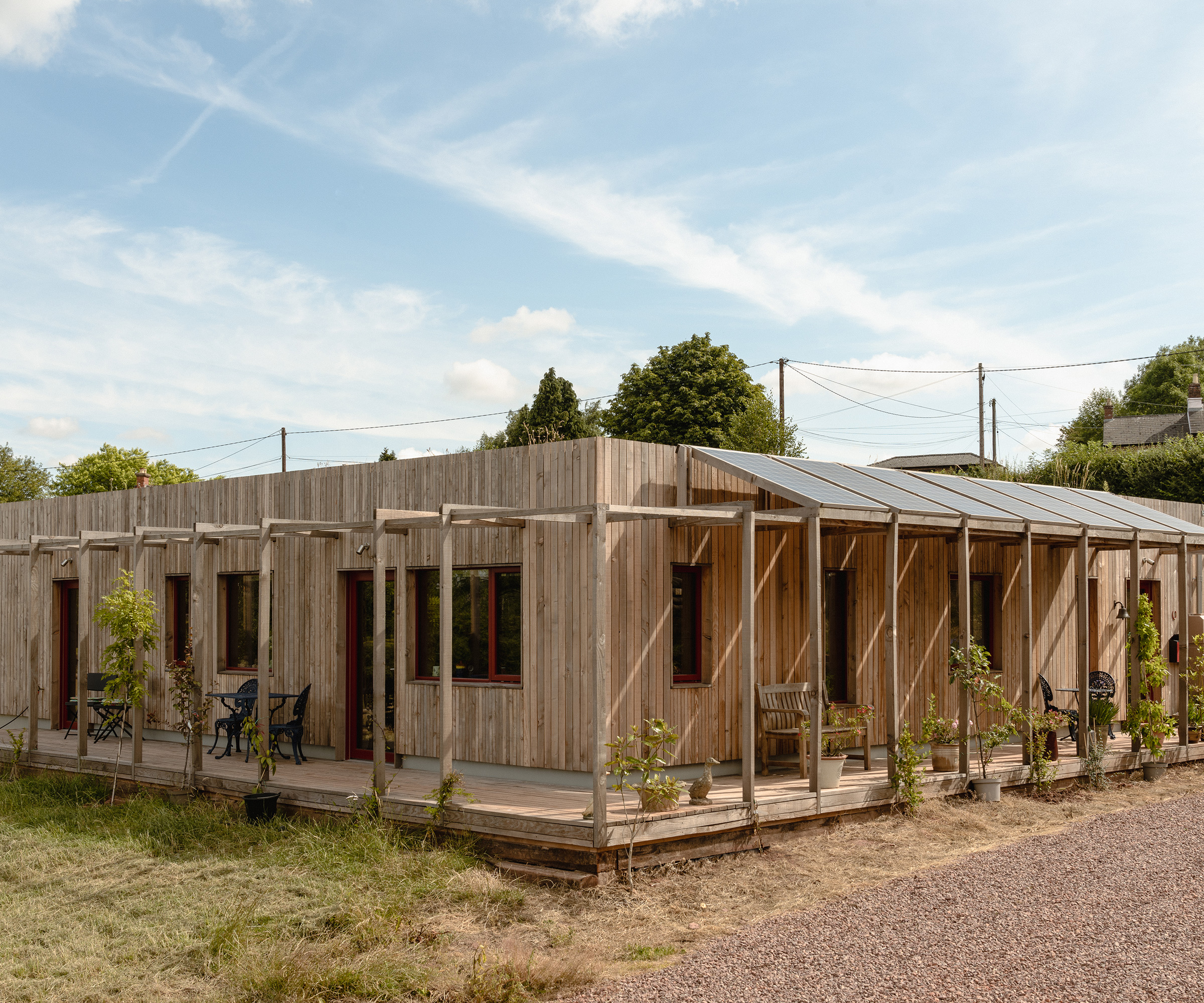
Built low down into the sloping site, the single-storey eco-home has a sedum roof, and was designed to respond to Francine and Stephen’s specific accessibility needs while accomplishing a low-carbon footprint
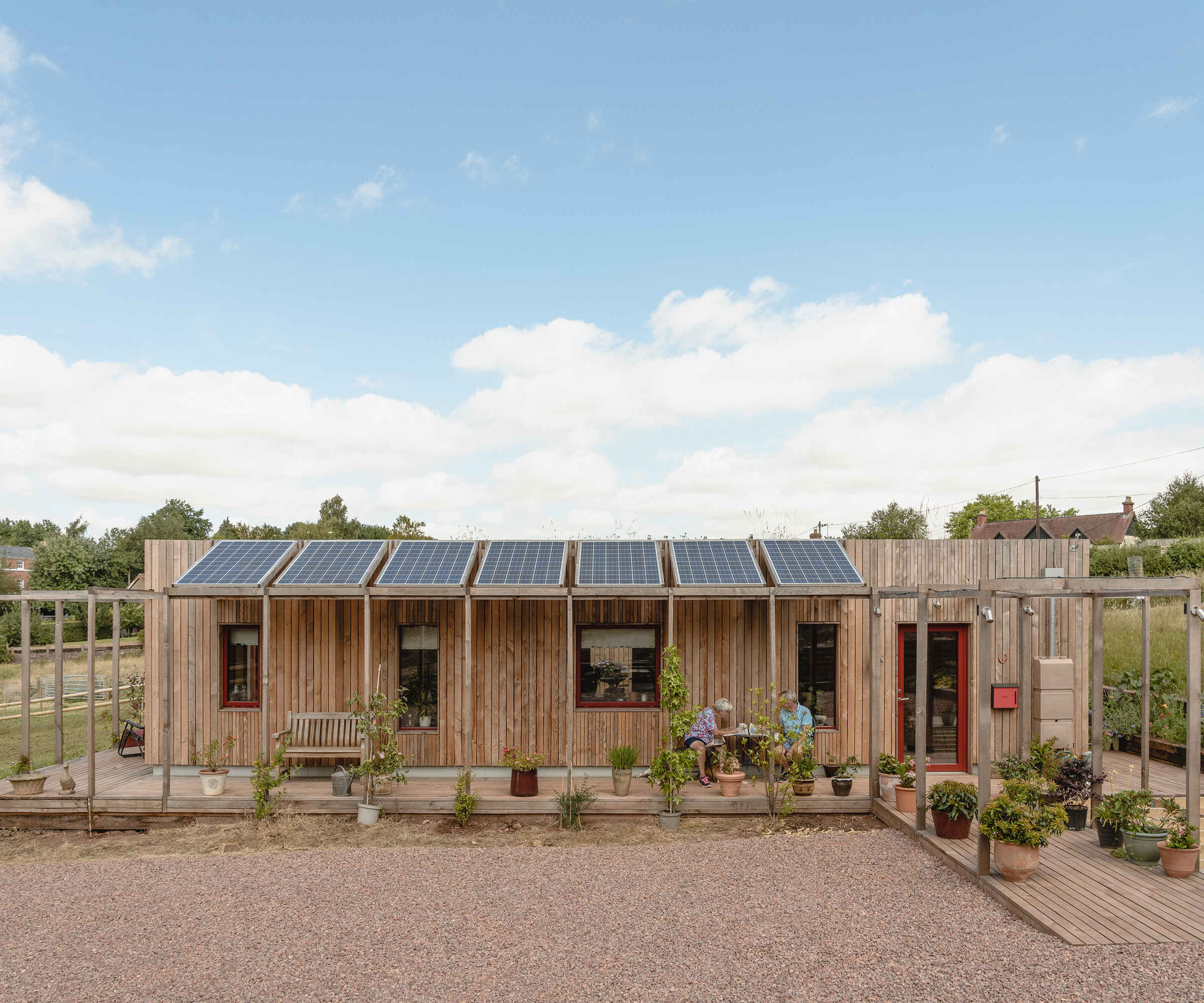
An impossible dream realised
The couple had lived on their seven-acre rural smallholding for more than 20 years, but the house and garden were becoming too much for them. “We decided to downsize but wanted to stay in the area, so we sold off the house with three acres and hoped to build a new home on the remaining land,” says Francine.
“But everyone we approached told us there was absolutely no chance of getting planning permission to build on our agricultural land – it was so frustrating.”
Moving into an uninspiring and impractical 1960s bungalow nearby, the couple were resigned to modifying the building as best they could, returning daily to care for their livestock on the smallholding.
Then a meeting with innovative architects, Studio Bark, changed everything. Radical in its approach, the practice always aims to challenge the norm, and in this case, had some clever solutions in mind.
Bring your dream home to life with expert advice, how to guides and design inspiration. Sign up for our newsletter and get two free tickets to a Homebuilding & Renovating Show near you.
“Architect Wilf Meynell, founder of Studio Bark, visited the site, and when he approached the planners with his ideas for an eco-house, he luckily wasn’t met with a complete refusal,” recalls Francine.
“We assumed we’d have objections and went to the planning meeting expecting to have to fight our corner, but the design was approved unanimously.”
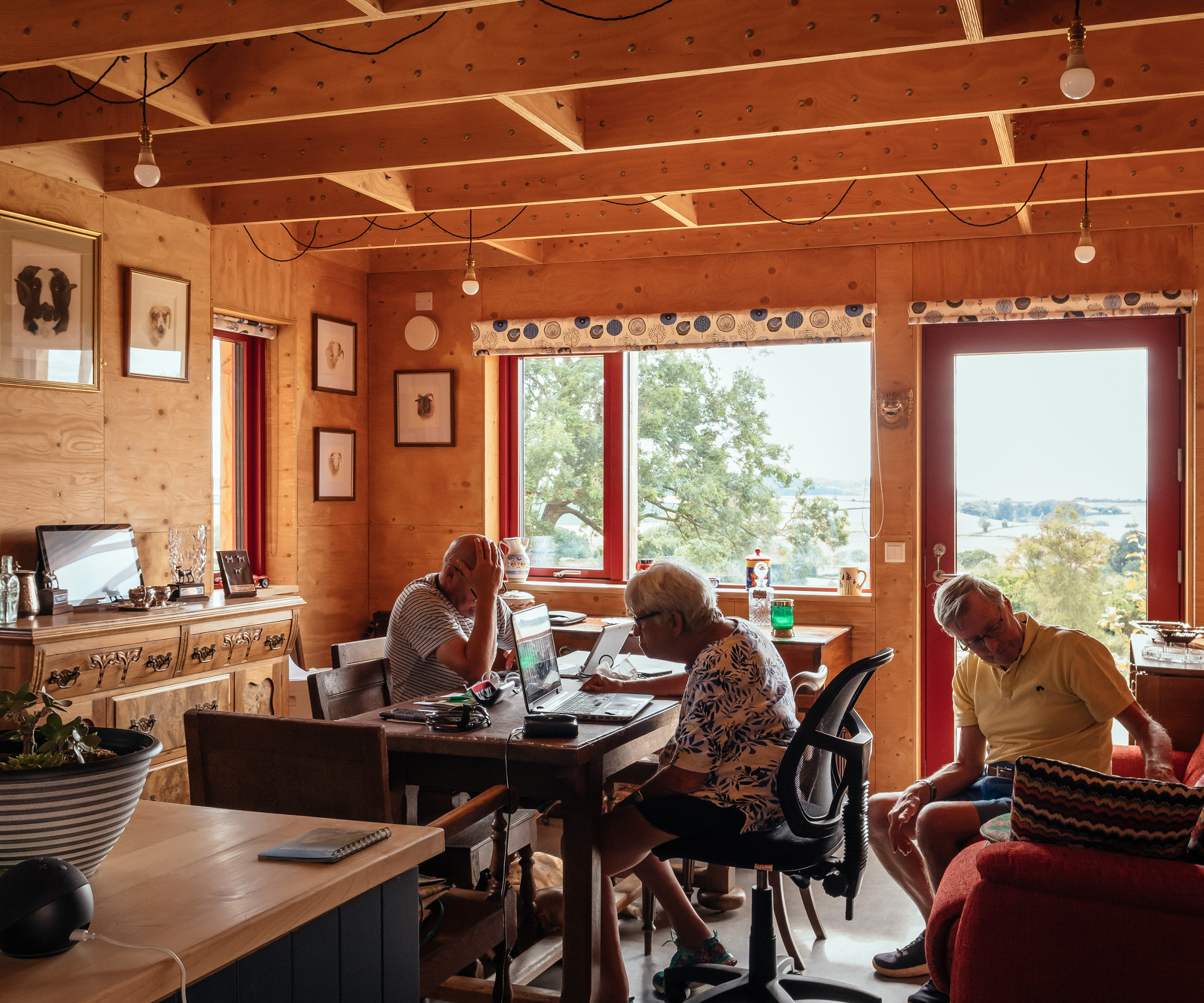
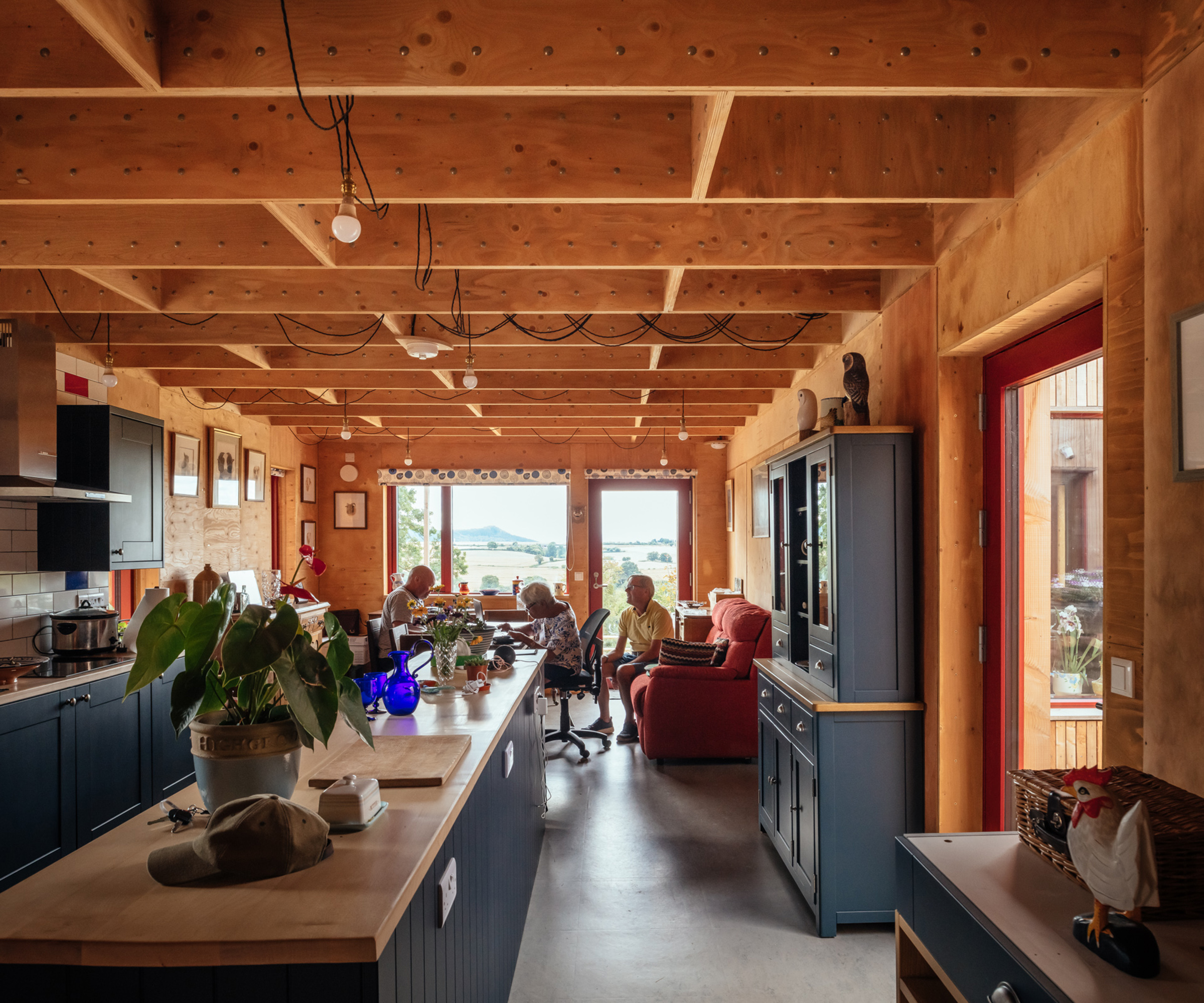
In the sitting room, the timber box structure has been left exposed. The building is fossil gas free and has a low operational energy, running on electricity collected by the solar panels and with user-responsive infrared heating from panels concealed in walls
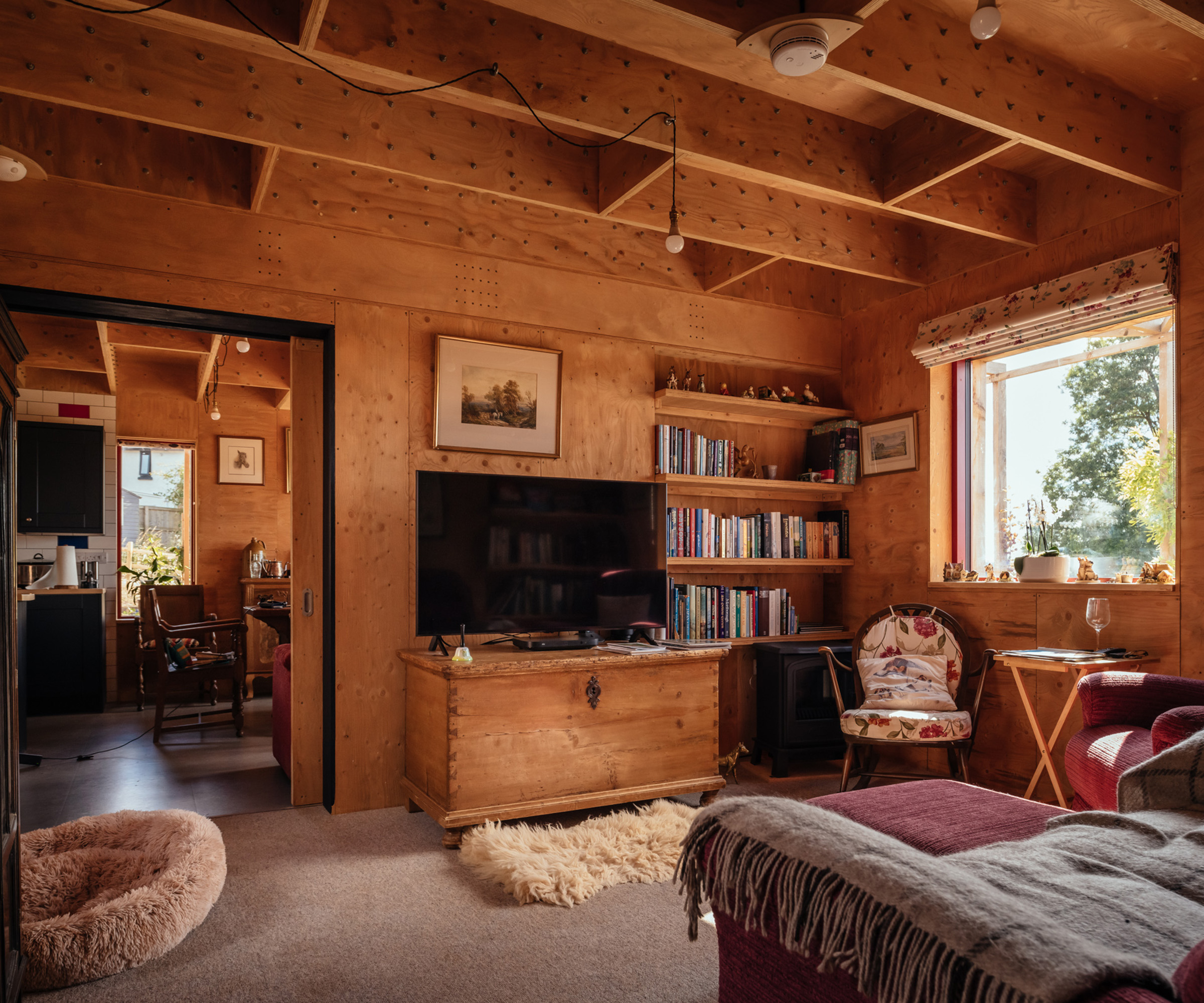
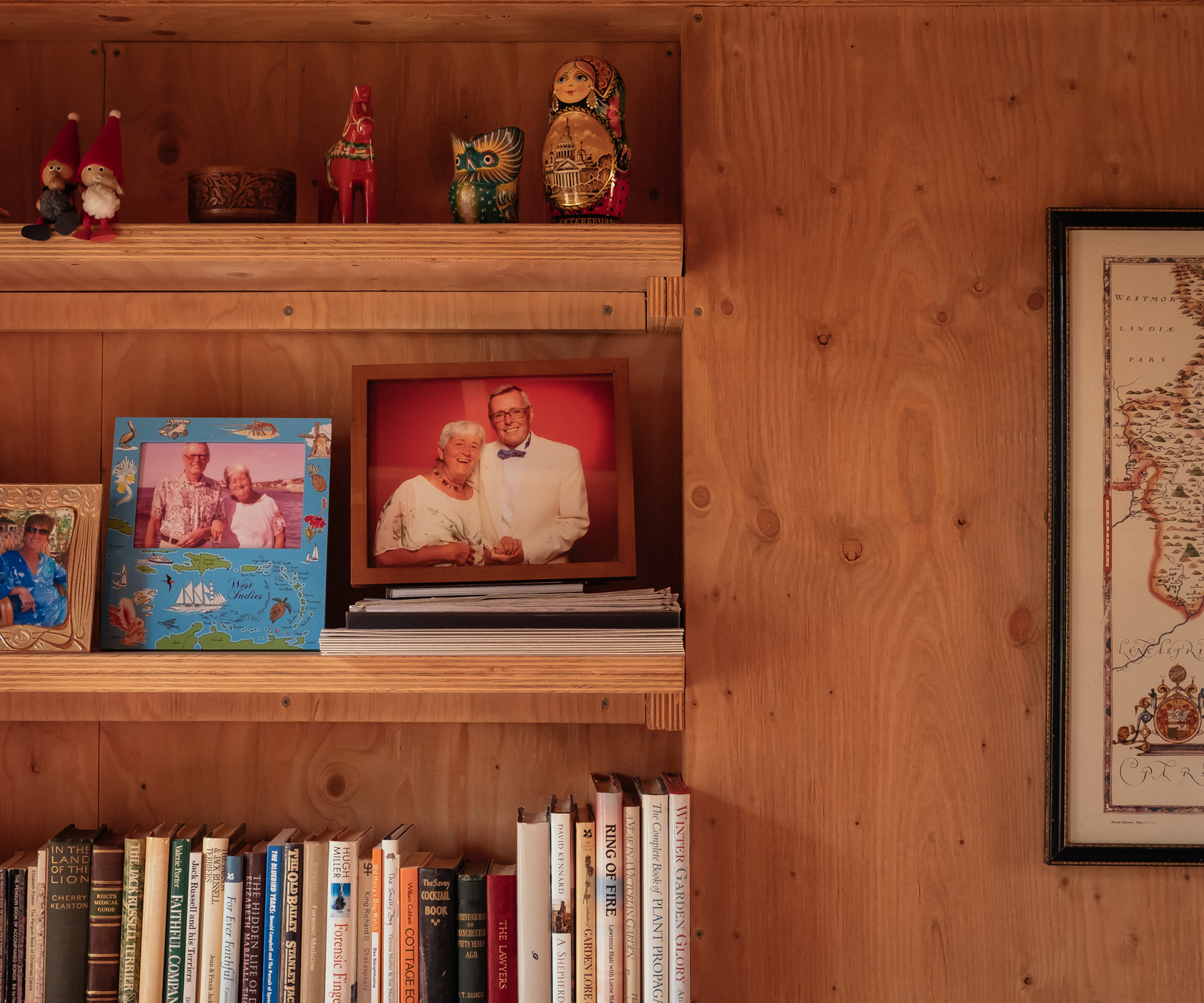
A unique approach to the build
The new house would be built by students of Studio Bark’s pioneering not-for-profit build programme, No Building As Usual, which was launched as a means of teaching sustainable design and eco house construction to architecture students from underrepresented backgrounds.
“Suddenly, we came up one day to feed the animals, and there was a hole in the ground – work had started,” says Francine. “Within a matter of 10 weeks, we had a weatherproof shell, and one of the students stayed on for the entire project right through to the snagging.
Francine and Stephen remained living in their bungalow during the 10-month build, while the team of 12 students camped out in a field over the summer of 2021 and became firm friends of the couple, enjoying interacting with the animals and learning about environmentally responsible building.
“We’re so proud to have been involved in such an innovative building project and loved having the students living and working on site,” recalls Francine.
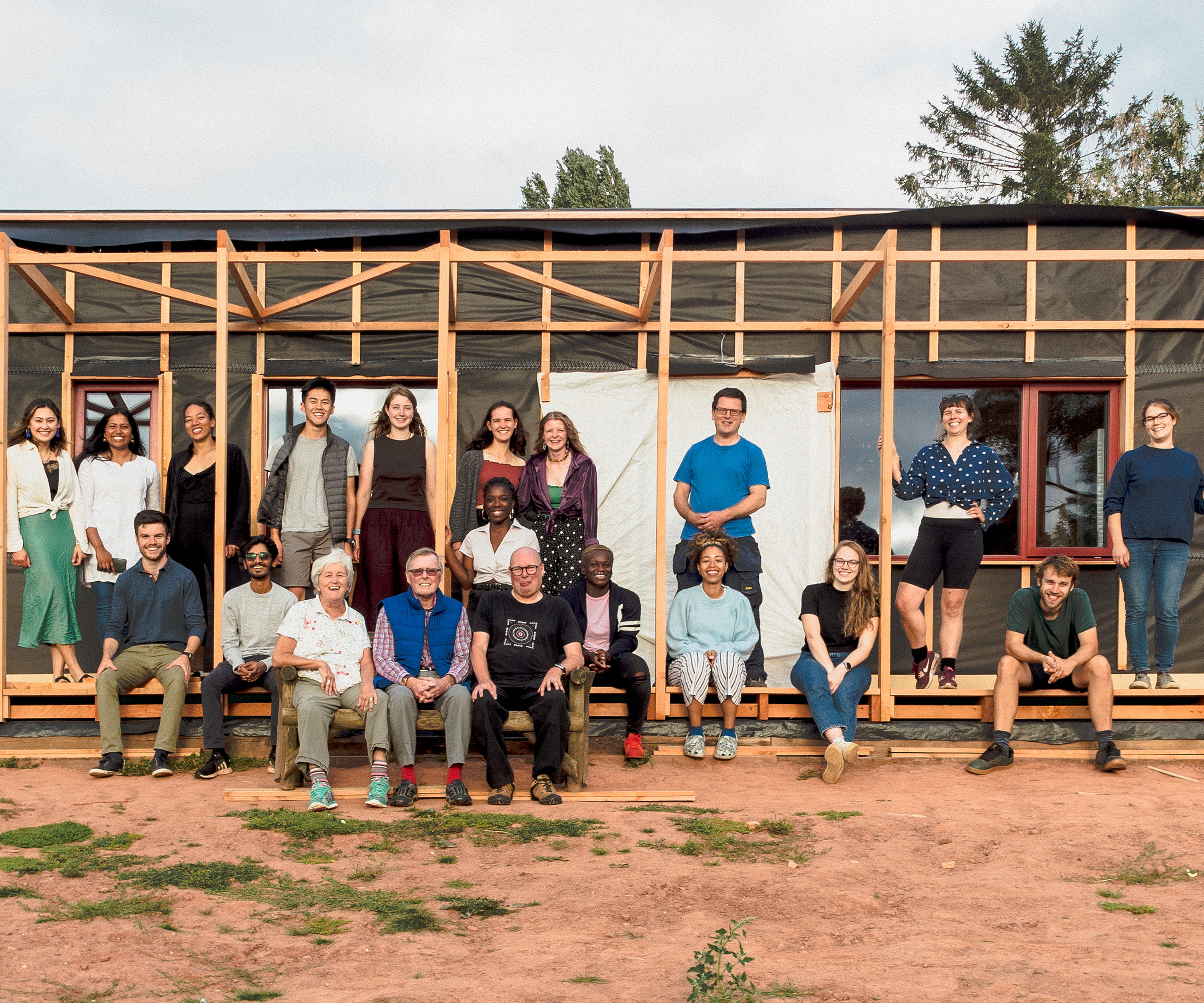
The Nest House was built by Studio Bark Projects, with support from 12 students with limited construction experience over the summer of 2021, and was the test-bed for the first ever No Building As Usual (NBAU) educational programme — a construction process bringing together architecture students and leading environmental professionals
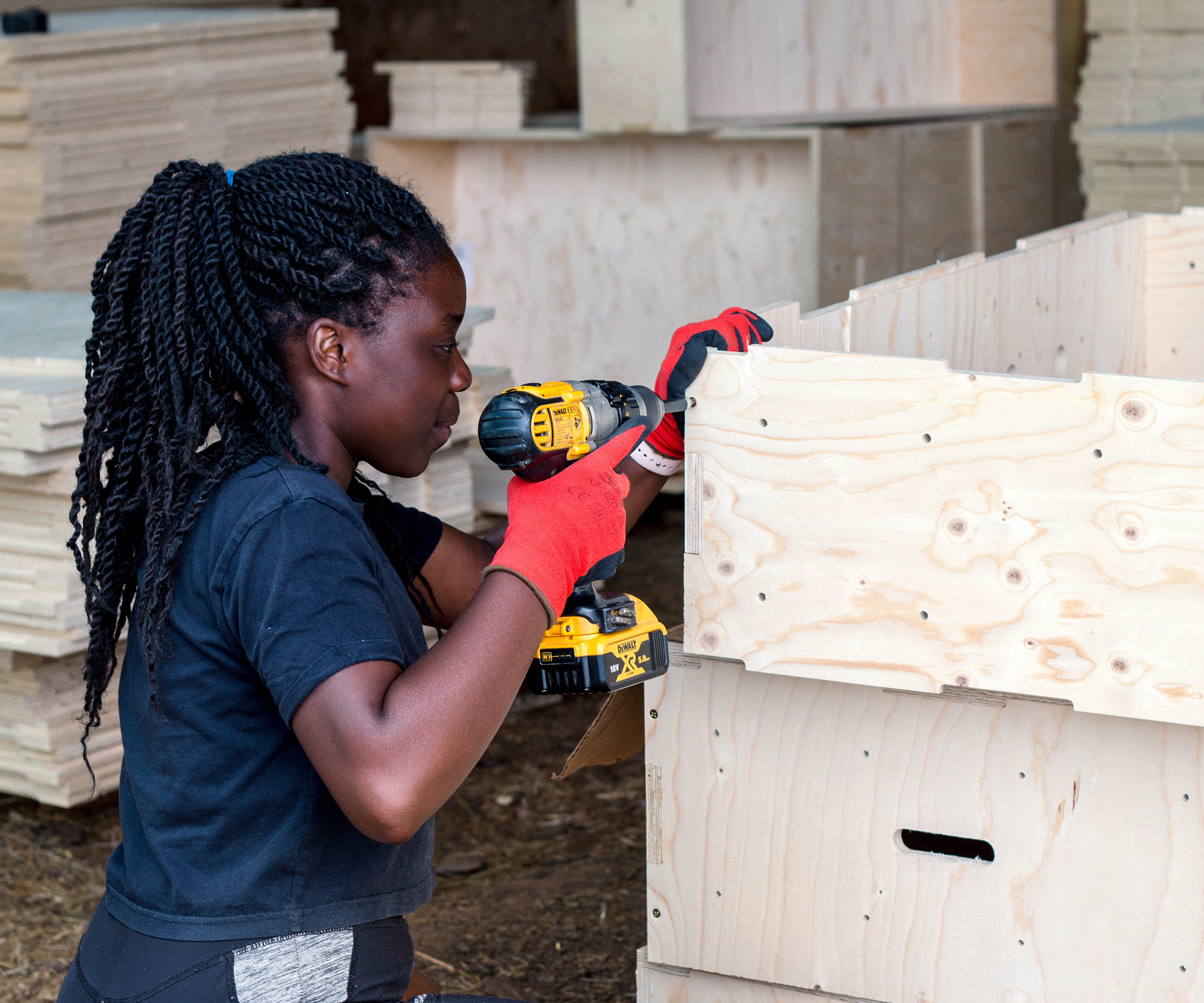
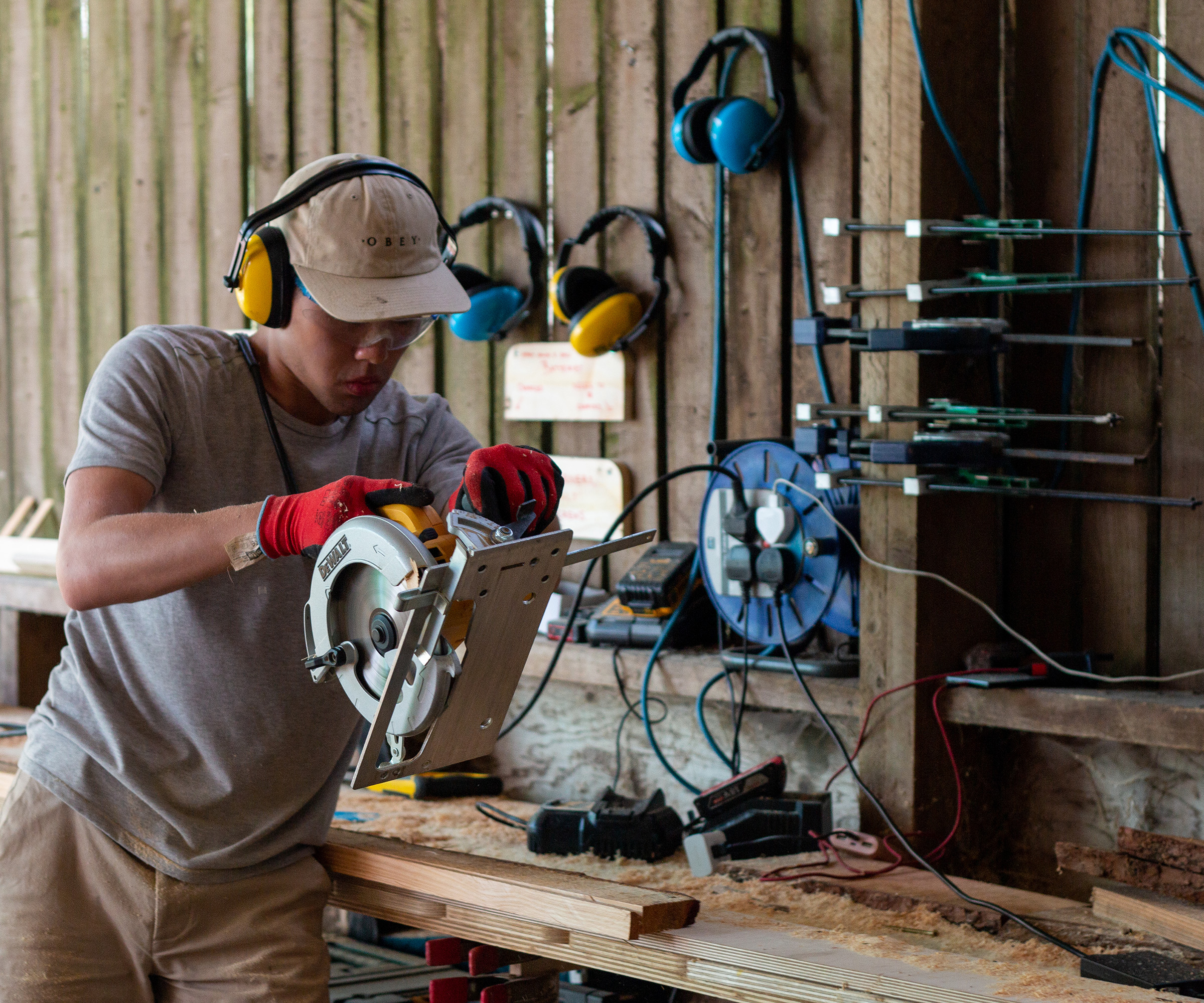
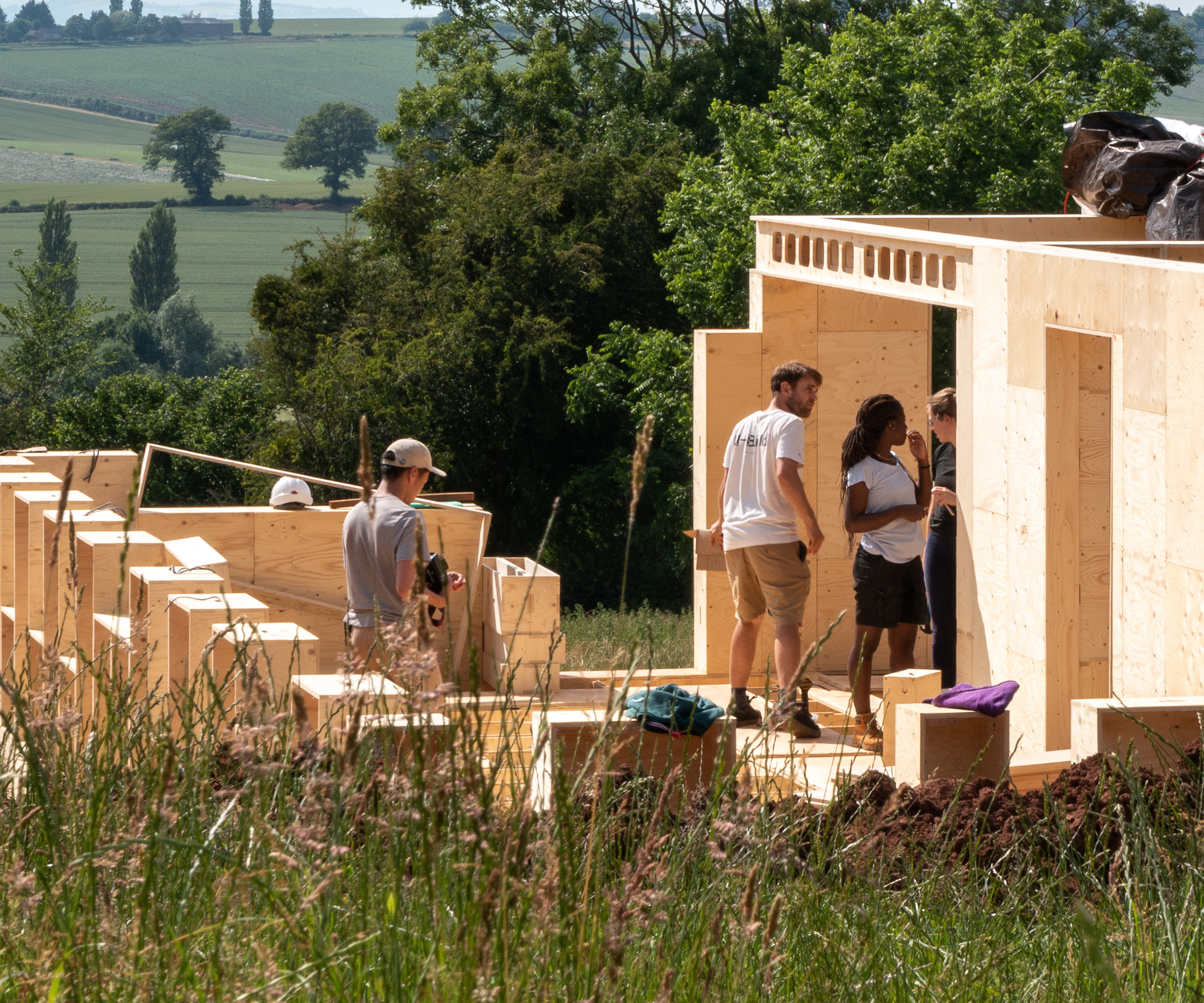
Using a sustainable build system
Built from natural and local materials using the U-Build modular timber construction system developed by Studio Bark, the low-impact home is fully demountable at the end of its useful life.
The Nest House incorporates reclaimed railway sleepers for retaining walls, and sits on 100% recycled and recyclable foundations, meaning the building is free of concrete and structural steel.
Above ground, the installation of 300mm of natural wool insulation, combined with a green roof and solar shading, limits the likelihood of overheating and the need for mechanical cooling, while a central courtyard garden spreads natural light and creates adequate cross ventilation through the interior.
“Basically, we have an east wing for guests and we use the west wing for our own living space,” explains Francine. “From the kitchen diner you can walk straight through a wide opening with sliding doors into the living room, and on to our en suite bedroom. Everything flows beautifully and is all on one level without the need for thresholds.”
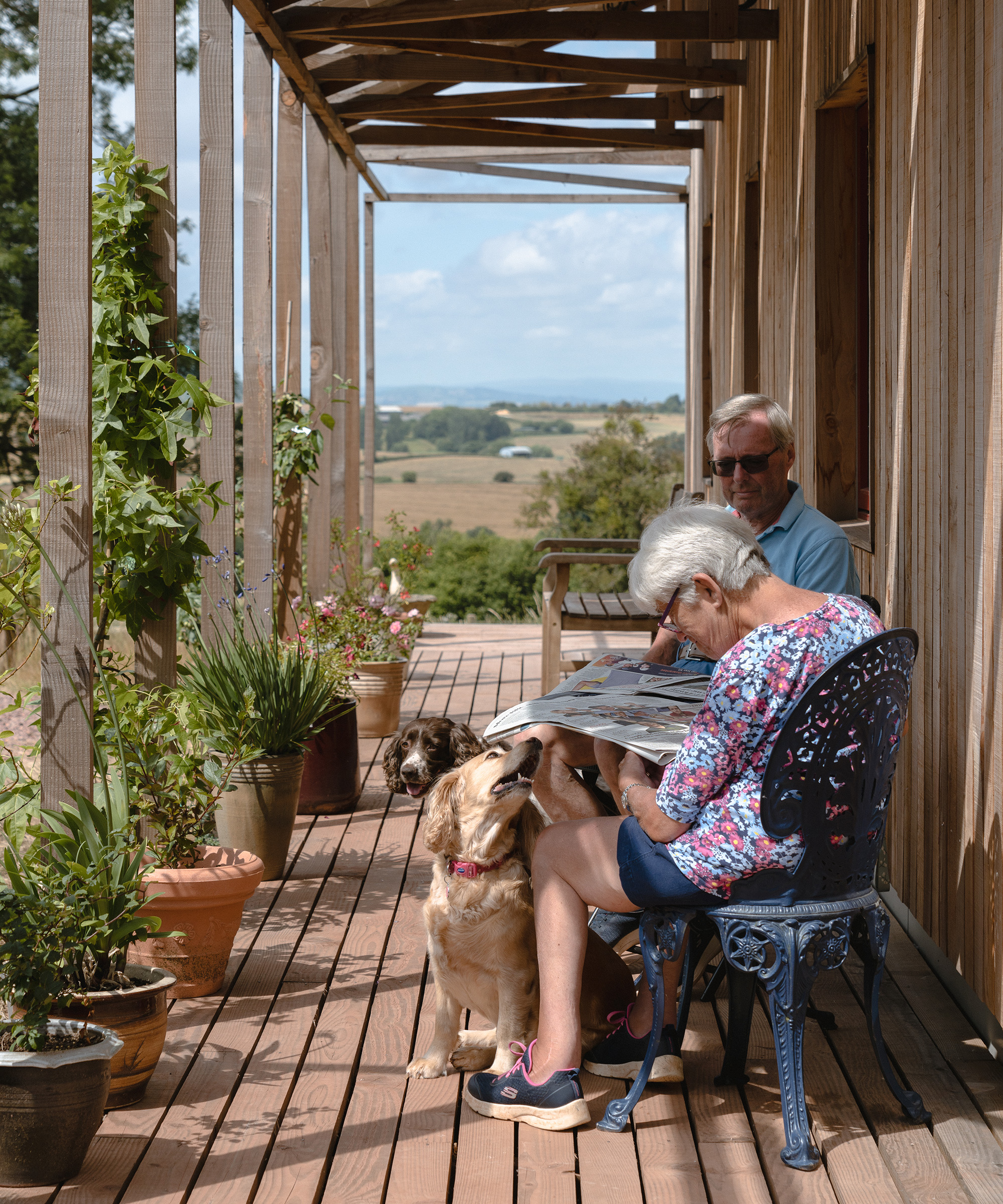
An orchard was created on the site, together with a pony paddock and wildflower meadow, with bat, bird and insect boxes introduced to encourage wildlife
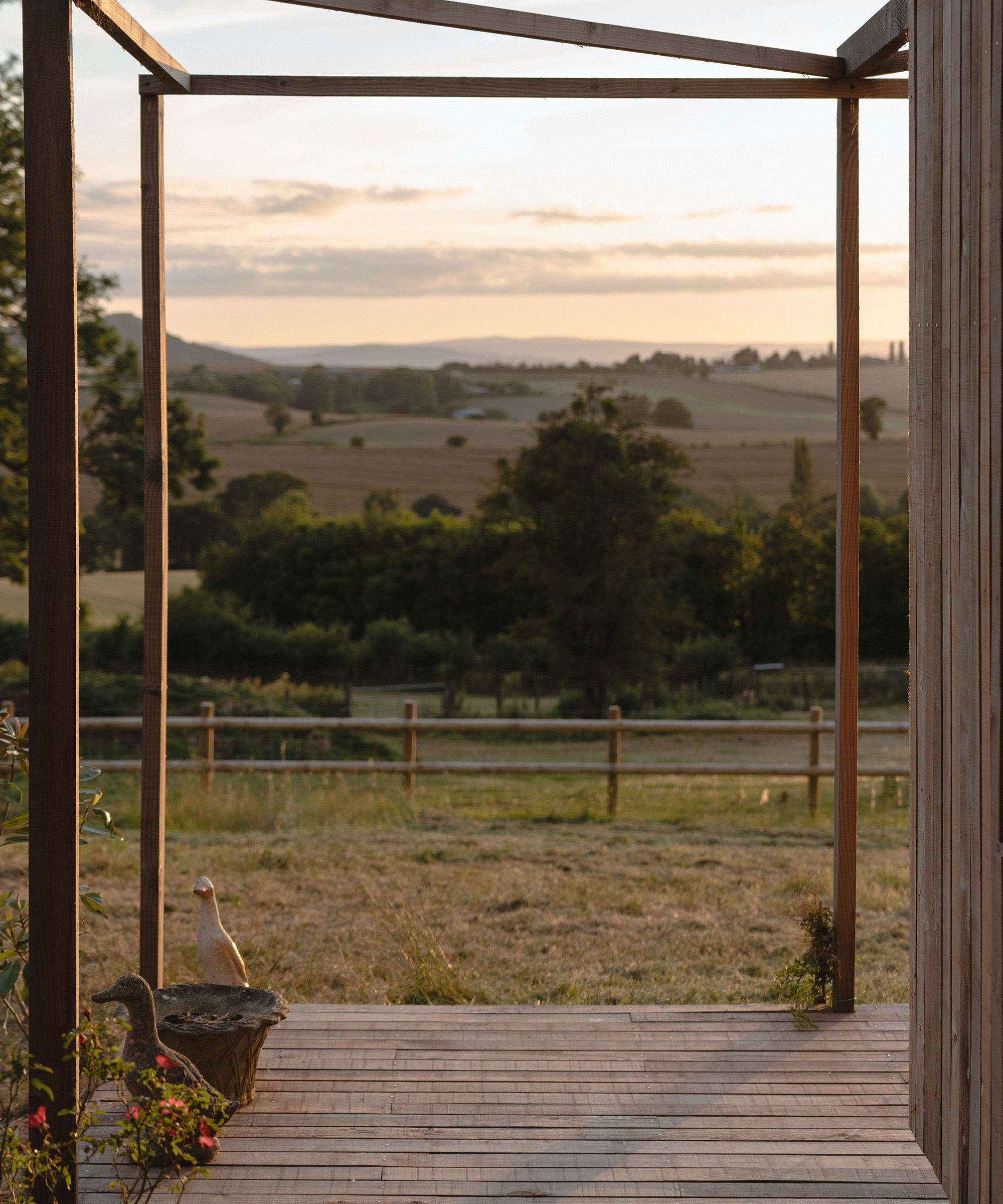
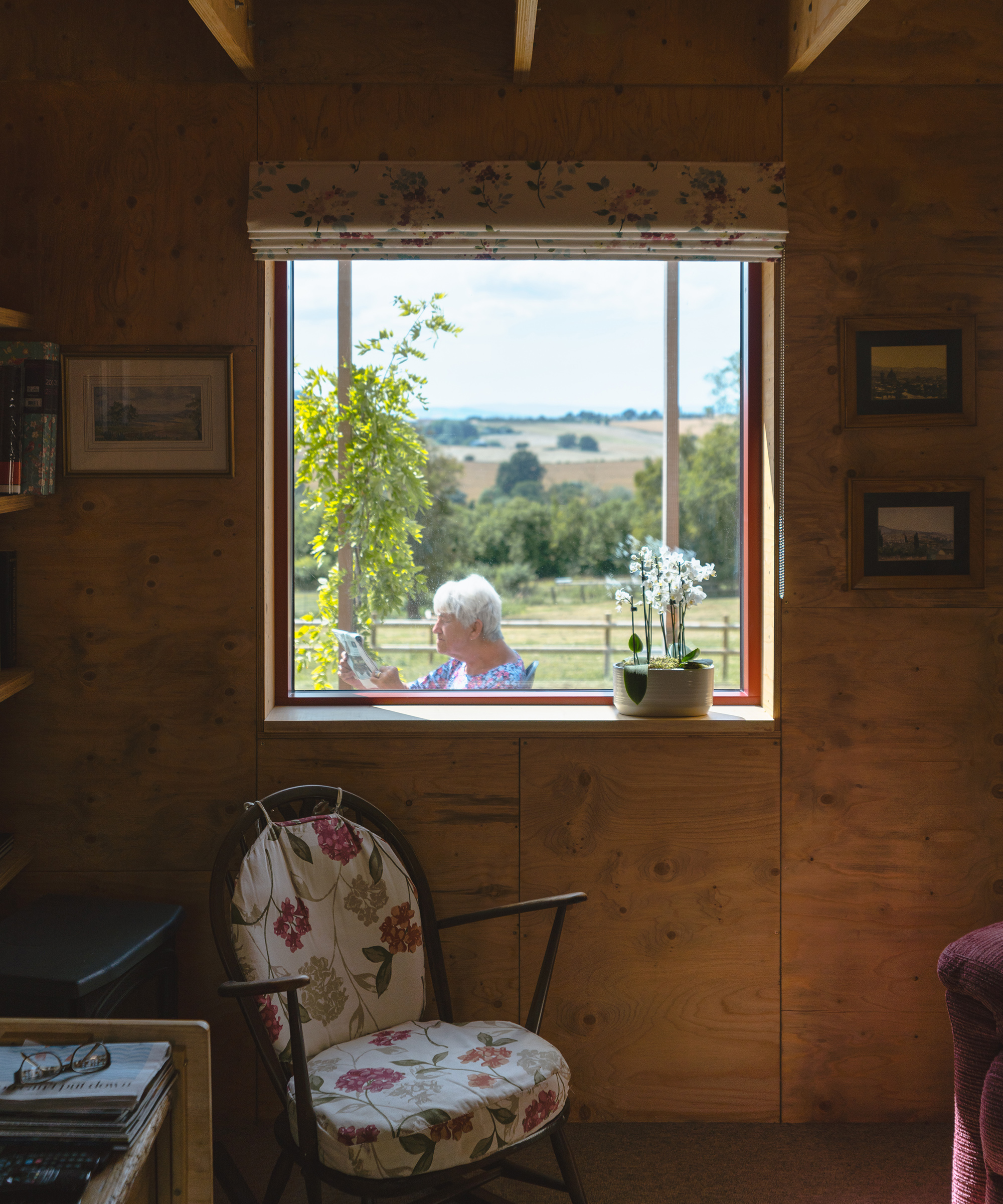
A positive experience and outcome
The simple but clever design has given Francine and Stephen the freedom to enjoy their little pocket of the countryside, with a home that accentuates the surrounding landscape. This unique build sets an example of what can be achieved by working with nature and each other.
A donkey as well as sheep and ponies, inhabit the land around the house, creating an idyllic setting overlooking rolling countryside and enjoying far-reaching views of the beautiful Wye Valley.
“There’s nothing better than sitting out on the front deck in the sunshine with a glass of sparkling wine, enjoying the marvellous views,” says Francine. “Not only have we managed to build a house that meets all our needs, but we’ve made some wonderful new friends in the process.”
If you have enjoyed reading about this real-life build story, we have more inspiring accounts to be read such as this bespoke cottage which cost just £350k to build.

Debbie Jeffery is a distinguished journalist and seasoned property expert with an extensive career spanning over 25 years. Her expertise encompasses a wide range of technical knowledge, with a particular focus on crafting comprehensive articles covering various facets of residences and gardens. Her work has graced the pages of prominent national newspapers, architectural publications, and home-focused magazines, earning international recognition through syndication. Beyond her journalistic pursuits, Debbie also lends her talents to public relations and copywriting projects for diverse businesses and architectural firms. She has had the privilege of conducting interviews with numerous notable personalities and celebrities, and she regularly writes case studies for the Homebuilding & Renovating print magazine.
