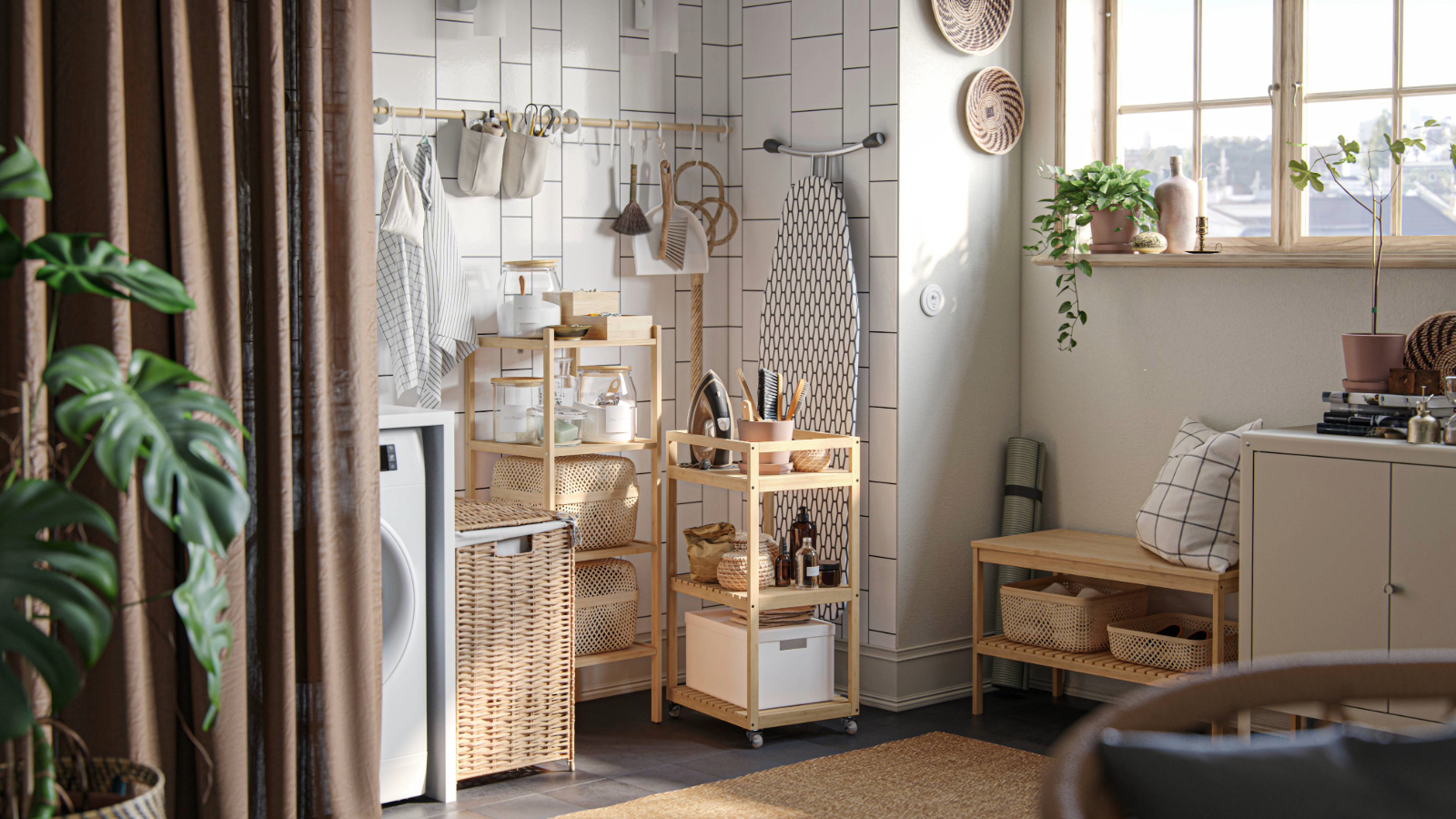How much will a kitchen extension cost? Here's how to work out your budget when planning your new space
Although a number of factors will influence your final kitchen extension costs, our expert guide breaks down the process to help you work out how much to set aside
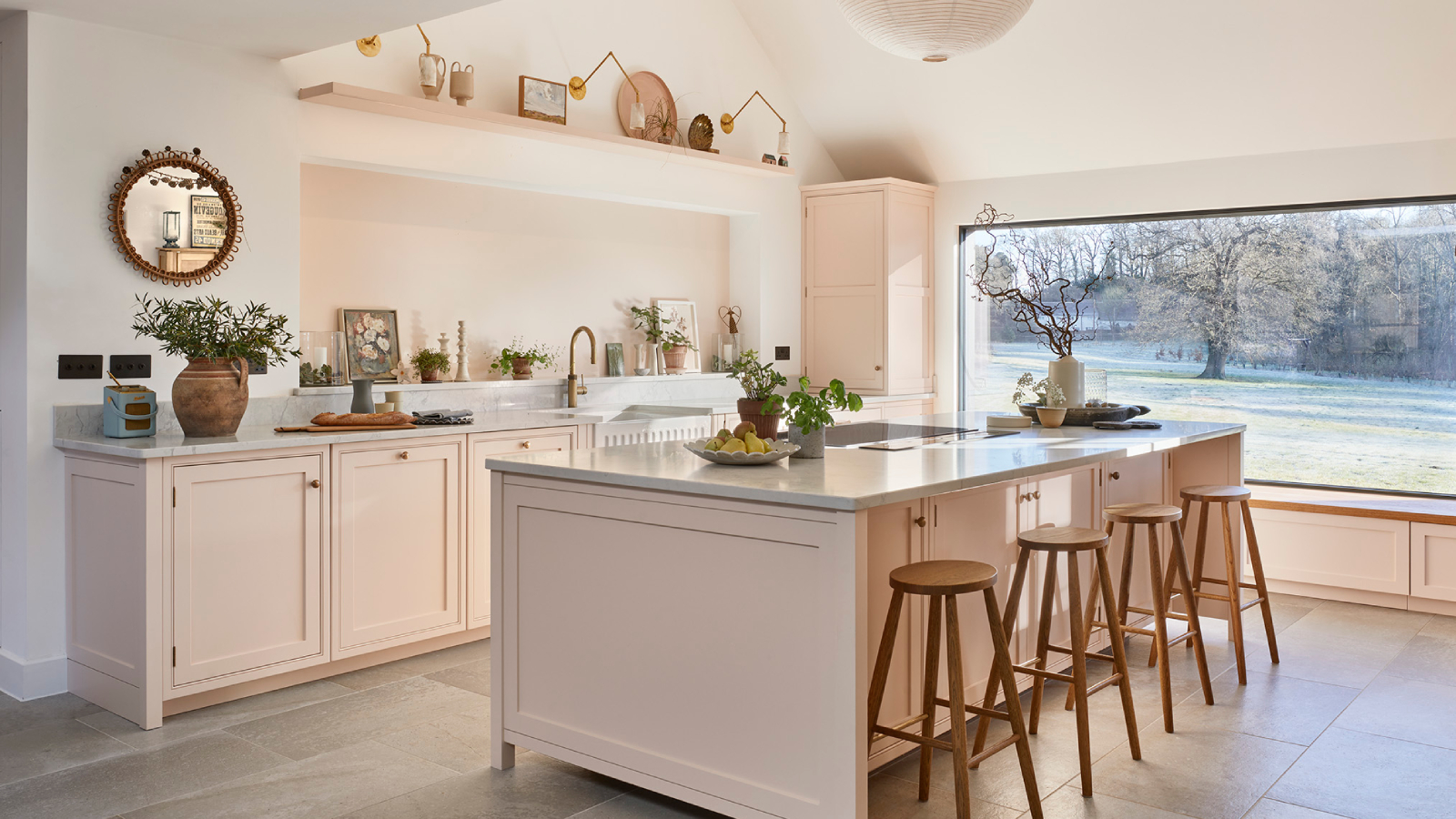
Bring your dream home to life with expert advice, how to guides and design inspiration. Sign up for our newsletter and get two free tickets to a Homebuilding & Renovating Show near you.
You are now subscribed
Your newsletter sign-up was successful
As with other home improvement projects, kitchen extension costs can sometimes be a little unpredictable as they are influenced by a variety of different factors – not least of all how you envisage the kitchen of your dreams.
Although kitchen extensions are one of the most common types of home improvement and will typically add value to a house, each project is unique and can vary hugely in terms of size, scale and design – and therefore overall cost.
Our guide to kitchen extension costs is here to bring clarity to the whole process, however. By explaining the different elements you need to include in your financial forecast along with expert advice on how much each element could cost, we'll help ensure you stay on track.
What is the average kitchen extension cost?
How much a kitchen extension costs is a big question and one that changes annually depending on costs for materials, labour and the general cost of living. And, when it comes to kitchen extension ideas, there are even more variables to take into account.
However, there are some average figures to take into account that can give you a starting point to work from and help you understand the size and type of extension you can afford, as well as how you finish the interior.
"On average, the majority of extension projects come in at approximately £1,750-£2,350/m² of new internal space – excluding VAT, design fees, structural engineer fees and costs associated with planning permission and Building Regulations applications, external works, contingency sum and preliminaries," says quantity surveyor, Tim Phillips.
"A 30m² single-storey kitchen extension could therefore range from £52,500 - £70,500. This is obviously quite a wide range, but it serves to highlight the amount of variables involved in this type of project," adds Tim. "Luckily, there is huge scope to alter the overall cost significantly, depending on the choices you make for every element of the design, build and finish."
Bring your dream home to life with expert advice, how to guides and design inspiration. Sign up for our newsletter and get two free tickets to a Homebuilding & Renovating Show near you.
These estimates include everything you would expect in a standard kitchen extension and are based on data captured for completed projects, but do always remember to also factor in premiums for those living in higher-cost areas such as London, where trades inevitably cost more.
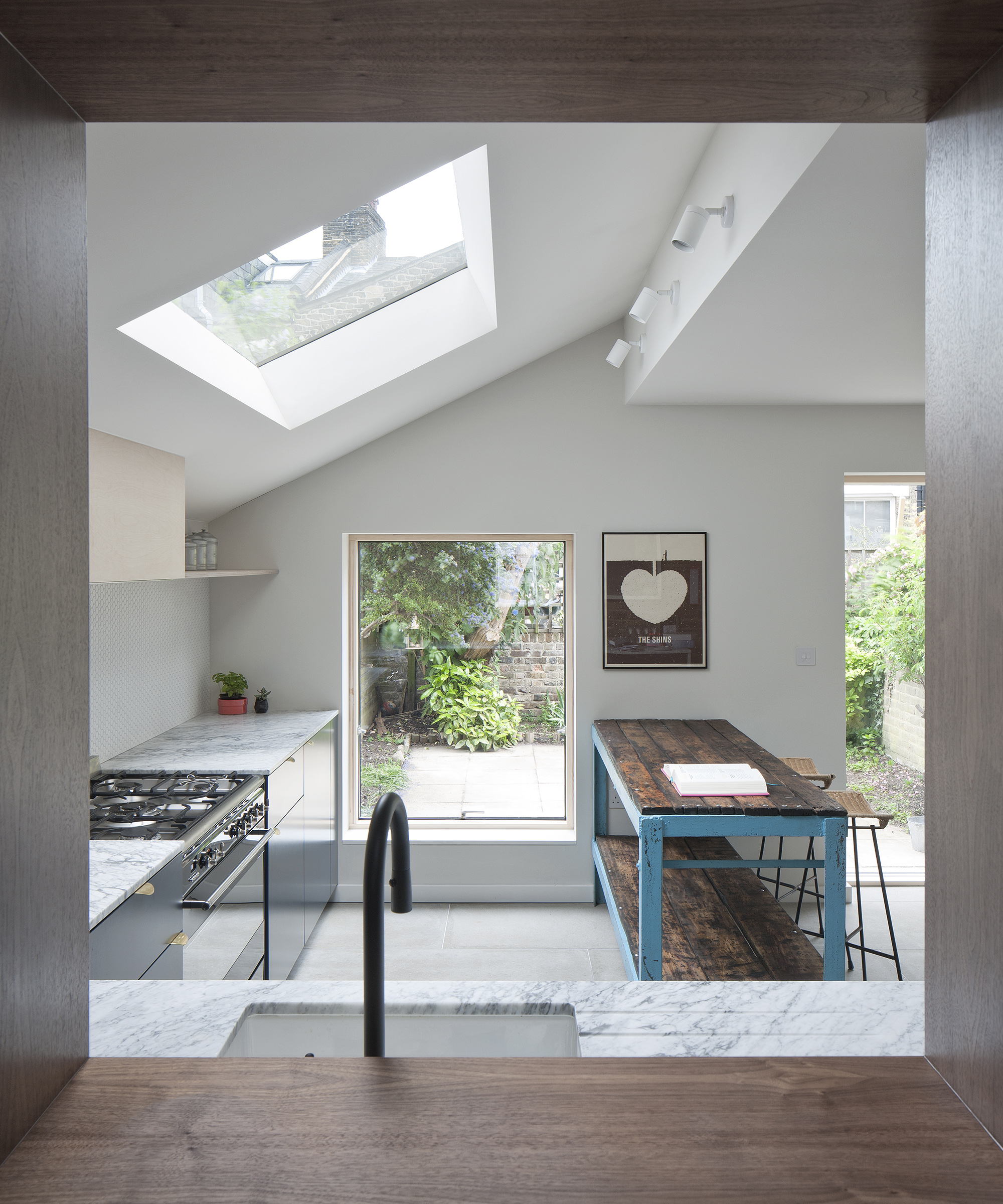

Tim is a quantity surveyor and runs Quantiv.uk. He has almost 30 years of experience across the commercial and residential construction sector. Tim is a regular contributor to Homebuilding & Renovating and also gives expert talks and advice at our series of shows across the UK.
What will affect your kitchen extension costs?
While our kitchen extension cost guide will you an indication of the average prices you can expect, the quotes you receive will be tailored to your individual project and so may vary. But, with the core of most kitchen extensions comprising similar items and processes, you can expect the main influencing factors to be as follows.
Size
It's fair to assume that the bigger your kitchen extension, the more you will have to pay – although it's worth noting that if you are weighing up the cost of a double storey extension vs a single storey, the costs won't necessarily double if you extend upwards as well as outwards. That said, the larger the opening between your existing home and your new kitchen extension, the higher the costs.
"If you are opening up a load-bearing wall you will have increased costs in terms of structural support needed," explains Tim Philips. "The larger the opening, the higher the cost – £1,750 should be sufficient for the average home. Or you may already have large windows or a patio door in place, and can use the existing lintel."
Specification
Both the external and internal specification will impact costs as a whole and your final specification and design choices can potentially increase your kitchen extension costs by tens of thousands of pounds.
Doors and windows costs will be impacted by the amount and size of glazing you opt for and the materials you choose. Standard uPVC windows will be at the lower end of the scale and huge bifold aluminium doors at the other. You may also be considering Velux type windows, or if glass extension ideas appeal, you will also need deeper pockets.
Bespoke items such as windows and doors will push your costs to the highest levels, and although more standard items such as flooring, lighting, kitchen ventilation and appliances will also need to be accounted for, these too can vary.
Construction method
The construction system you choose for your kitchen extension will naturally have a bearing on your final figures. Building with masonry is generally considered the cheapest. But, if you choose SIPs or a timber frame extension, you could end up paying more.
Making good
You'll also need to account for repair and redecoration costs for the room, or section of the house you have extended outwards from.
Site specific costs
And finally you may also encounter site specific costs unique to your particular projects. For example, nearby trees that may need specialist attention – check for any protected trees from the outset. Or you may need to build over a public sewer, meaning you’ll incur the additional costs (utility company plus legal fees) and time delays of a ‘build over’ agreement or the cost of redirection. You may also need to underpin existing foundations.
Likewise, if your home is a listed building or in a conservation area, then you will also need listed building consent (to avoid an unlimited fine or even imprisonment). While this is free, your overall costs are likely to go up due to the increased cost of specialist materials and skilled labour
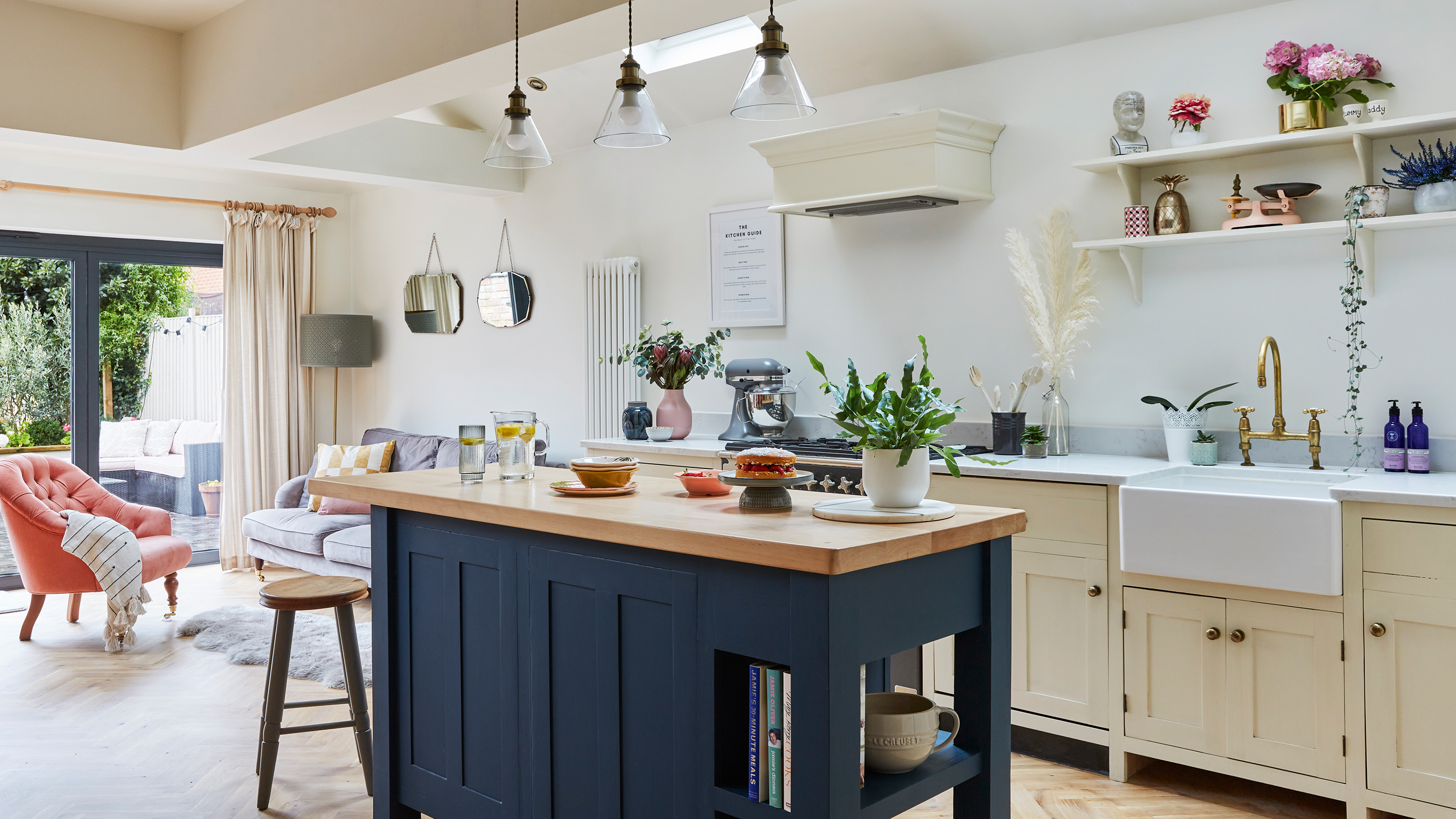
Plumbing, drainage and electrics
Plumbing and drainage
Plumbing for a kitchen extension is usually carried out in two stages. First fix plumbing will involving installing the pipework to connect the water supply and the waste water drainage. Your plumber should check your existing system and work out the best method for adding a new supply and waste which may entail new pipework being laid under your floor or along walls.
Second fix involves the connection of appliances and taps – plus all pipework should be given a final check for leaks.
Similarly, if you require a gas cooking option, your gas supply will need to be re-routed at additional cost. This can only be done by a qualified ‘Gas Safe’ engineer and may prove quite complex work.
Electrics
Every extension space will require new sockets and lights, but a kitchen will always require far more of both, particularly with today’s endless range of electrical appliances and potential lighting solutions. In addition, you will need a supply for a cooker and hob, extraction fan, fridge-freezer, microwave, dishwasher etc. You will also need a separate 32-amp circuit for the cooking facilities, either installed if you don’t already have one, or extended.
You may also need to budget for a new consumer unit if the existing one or old fuse board has become damaged over time or simply doesn’t meet the increased power requirements. Your electrician may be required by regulations to upgrade the system to add new circuits
"It's also worth noting, if you are relocating a kitchen rather than just extending your current one, the further the extension is from the existing kitchen, the more your plumbing and drainage costs will increase," says Tim Phillips.
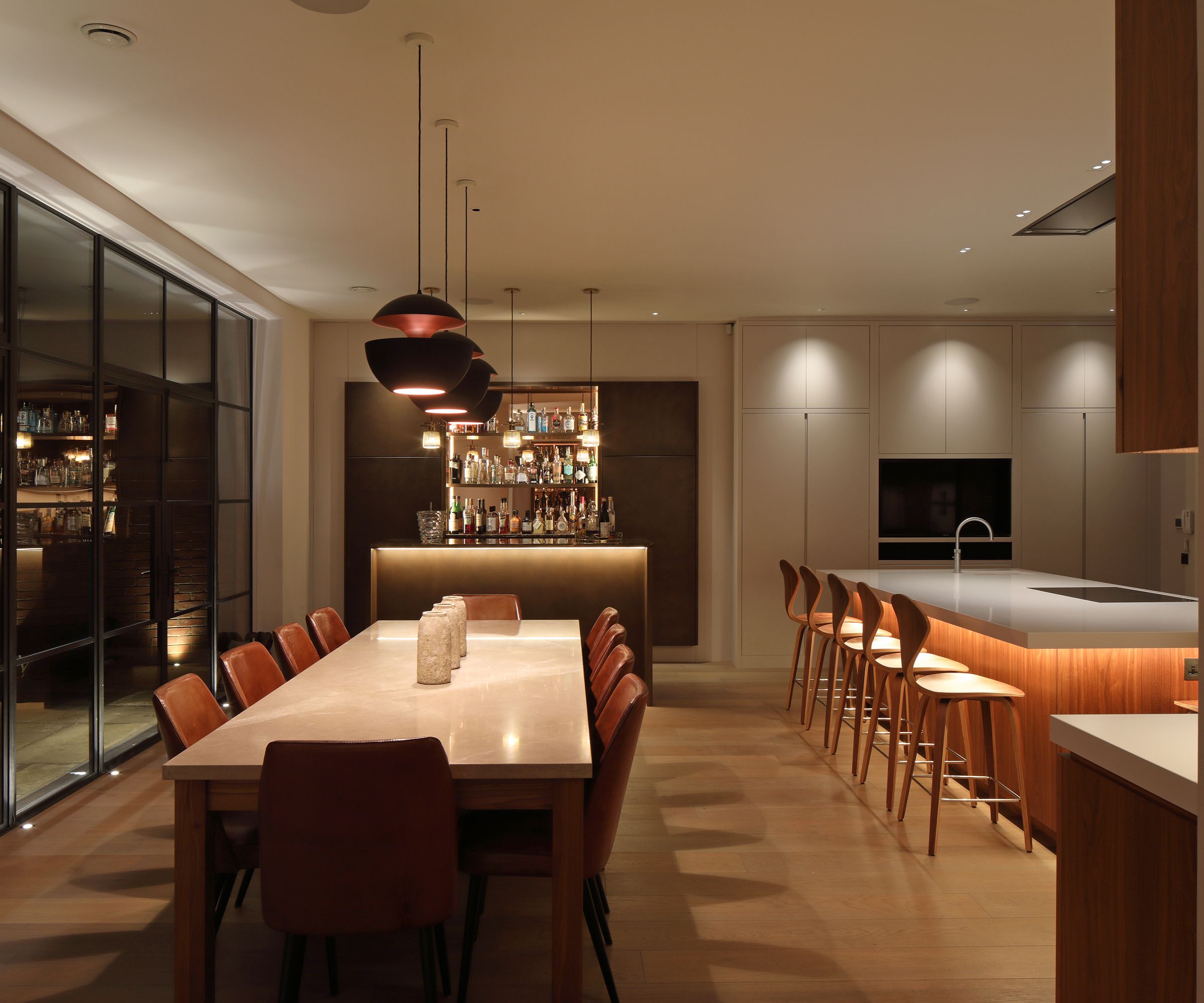
Fees and professional services
While you may be able to save on some of the labour costs by undertaking some of the work yourself, you will still need to budget for an element of professional fees or costs to get your kitchen extension in progress and complete.
These can include planning permission applications, building regulation fees and the services of professionals such as a structural engineer, architect or interior designer.
A breakdown of potential kitchen extension costs
If we take the example of a 30m² single-storey kitchen extension for someone with a budget of say £51,000, as an illustration, the key costs could be broken down into the following elements:
- Structure (foundations, walls and roof): £20,000
- Plumbing and heating: £3,500
- Electrics and lighting: £3,500
- Flooring: £1,500
- Kitchen units and worktops: £15,000
- Decorating: £2,000
- Bifold doors: £3,500
- Landscaping works/making good: £2,000
How your kitchen costs will impact your final figure
In terms of fitting out the kitchen itself, you'll need to account for a variety of different items ranging from cabinetry, worktops, appliances, tiles and flooring and lighting.
When it comes to fitting a kitchen, unless you plan on doing this yourself you will need to factor in kitchen installation costs which at the very least will likely start from around £3,000.
And, while we have comprehensive guides covering all of these different elements, headline figures breakdown as follows:
- Kitchen cabinets can start from as little as £1,000 for a basic DIY kitchen and range upwards of £60,000 – it really does depend on personal taste and how much money you have. More realistic average figures for new kitchens tend to hover around the £8,000 - £10,000 mark, easily rising to £20,000+
- Worktops can vary from a basic laminate at around £20-40/m² to Corian at around £500/m²
- Kitchen appliances can vary widely too. Smart kitchen ideas may set you back more if you are looking for the latest tech, whereas you could pick up a basic oven, hob, fridge-freezer and dishwasher for under £2,500
- Kitchen taps: It is possible to buy basic pillar-style kitchen taps for as little as £20. Opt for a tap with all the extras, such as instant filtered or boiling water and pull out spray hoses and you could easily end up paying upwards of £400 for your new fitting
- Kitchen wall tiles: While kitchen wall tiles can be picked up for as little as £7/m2 if opting for a simple, white ceramic design, remember to factor in the services of a tiler if not doing the job yourself. Tilers charge anything between £150-£300. Don't omit to factor in the cost of adhesive, spacers and grout
- Kitchen lighting: A kitchen extension needs great lighting to work well and be a pleasure to spend time in. Downlighters are popular kitchen lighting ideas and these can be picked up for around £10 per light.
- Kitchen flooring: At the most affordable end of the scale you have the options of vinyl or laminate from around £25/m², but opting for higher-end choices such as hardwood, stone or polished concrete can take the cost to over £100/m2
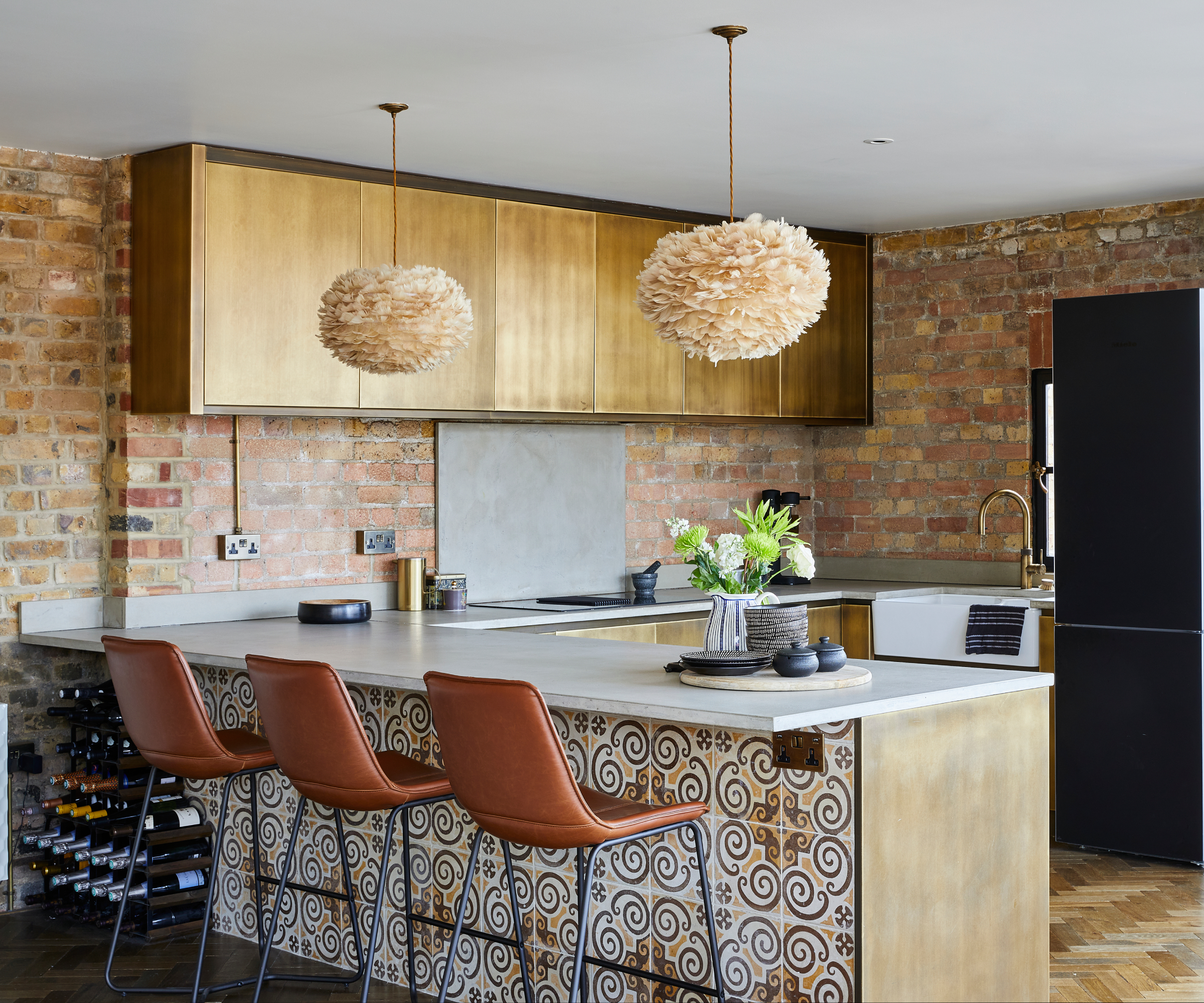
Additional kitchen extension costs
Although most of the items in your budget will be easy to identify as they will be physically present in your finished project, other costs to account for as previously mentioned include fees and those hidden extras you can incur, regardless of the nature of your project.
Professional fees
"Architects tend to charge fees between 7-10% of the build costs, but this can be as much as 15% if they are engaged to fully project manage the extension," says Tim Phillips. " Always get a fixed fee proposal from your Architect or Architectural Technician (CIAT) so if your build costs go up your design fees don't.
"You will also need a structural engineer to provide the structural drawings and calculations for the build, which will also need to be provided as part of the Building Regulations approval process," adds Tim, "and these will need to be signed off before the work commences. Structural engineer fees can start from around £500 but will increase depending on the nature and size of the extension."
Planning permission and Building Regulation fees
"The cost of a householder planning application will vary according to where you are in the UK, but as a guide the cost is currently £258 in England," explains Tim. "You may not need to pay for planning permission if your extension is small enough to meet the definition of ‘permitted development’ but always check the position with your local authority prior to any work.
If you are able to use permitted development rights, it is still advisable to apply for a certificate of lawful development as this proves the extension is legal. This will cost 50% of the relevant planning application fee for the extension, so £129 in England. The certificate doesn’t expire and is a cost worth incurring as it can provide instant reassurance for a future buyer.
Permitted development rights also allow for ‘larger rear extensions’ to be built without planning permission, but you will still need to obtain prior approval from your local authority at a cost of around £150.
Building Regs Approval will be required to ensure that the minimum design and construction standards are complied with, including energy performance, electric and gas safety, drainage and structural integrity. The cost of approval fees will vary according to your local authority fee rates, the nature and size of the project you’re undertaking and the number of visits required. Check your local authority’s website for a fee calculator. Fees will start from around £200.
Surveys, Party Wall and Insurance Costs
If you require planning permission, your local authority may insist on adding a range of additional survey and report costs to your brief, depending on your particular home. You may need a tree survey costing from £250, or an ecological survey such as a bat survey, costing from £400.
If your home happens to be within a flood zone, the planning authority can also demand a flood risk assessment (costing around £350). Those living in areas of archaeological interest can face additional report requests such as soil investigation reports, starting at around £1,500 for a single dwelling possibly rising to thousands if on-site observation is required.
If your kitchen extension means building on or close to a neighbour’s boundary, you may need a Party Wall Agreement, costing on average £1,500 and around £2,000 in London. These costs are multiplied by the number of neighbours affected.
You will also need to notify your insurer to check if your home will be covered for the extension works or whether you will need additional specialist cover. Failure to notify them could invalidate your policy. The extension is also likely to increase the rebuild cost, which can increase your annual premium
Hidden costs
Waste disposal
Hiring a large skip can cost up to £400 per skip in London and £280-£350 elsewhere. Skip hire costs usually include the licence fee for placing the skip on a highway, but in larger cities, it may be impossible to use the highway and your property may have insufficient space to accommodate it. If you need to place the skip in a residents’ parking bay you will need to pay for the space to be allocated to you. The cost will depend on the various local authorities so make sure you check and budget accordingly as this can add hundreds of pounds
Preliminaries
"These are the things you’re going to pay for during the build which won’t be there when you finish the project," explains Tim Phillips. "Aside from skips, think scaffolding, temporary fencing, cabins, materials store and even a mobile toilet. If required, set aside approximately 9-11% of your build cost.
External work or repairs
Don’t overlook the cost of things required outside of the extension itself. If you have extended out over what was formerly your patio or decked area, this will need to be replaced. Also, if you envisage your bifold doors opening out seamlessly onto a patio or terrace of the same level, it may mean excavation or building up the ground level. Your garden will undoubtedly need some money spent on it after it has been used as a building site for the extension.
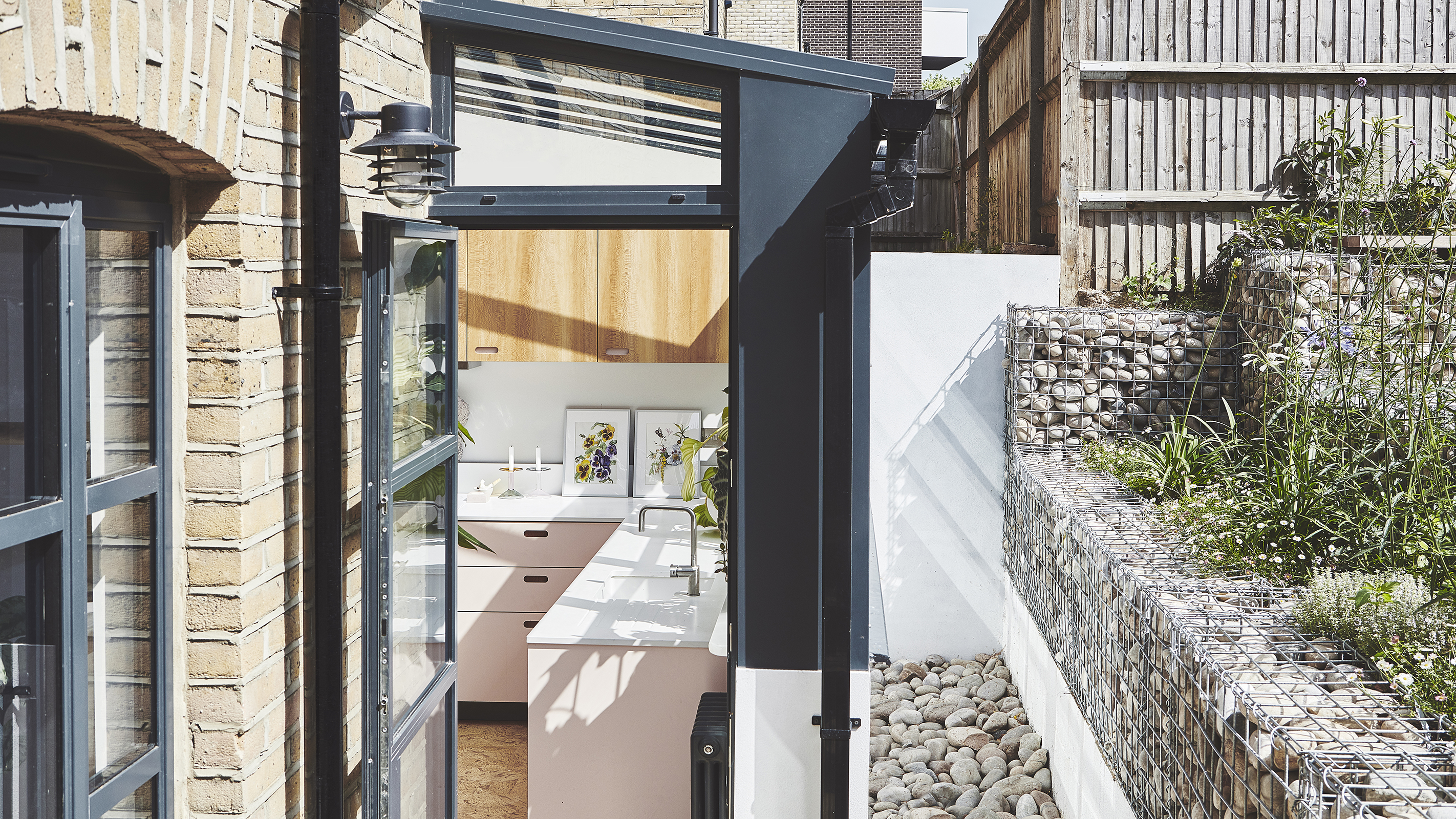
This basement flat (above and below) has been extended to create a bright new kitchen with a good connection to the garden. The building work cost £70,000, while the kitchen came in at £20,000. Professional fees ended up coming in at £10,000
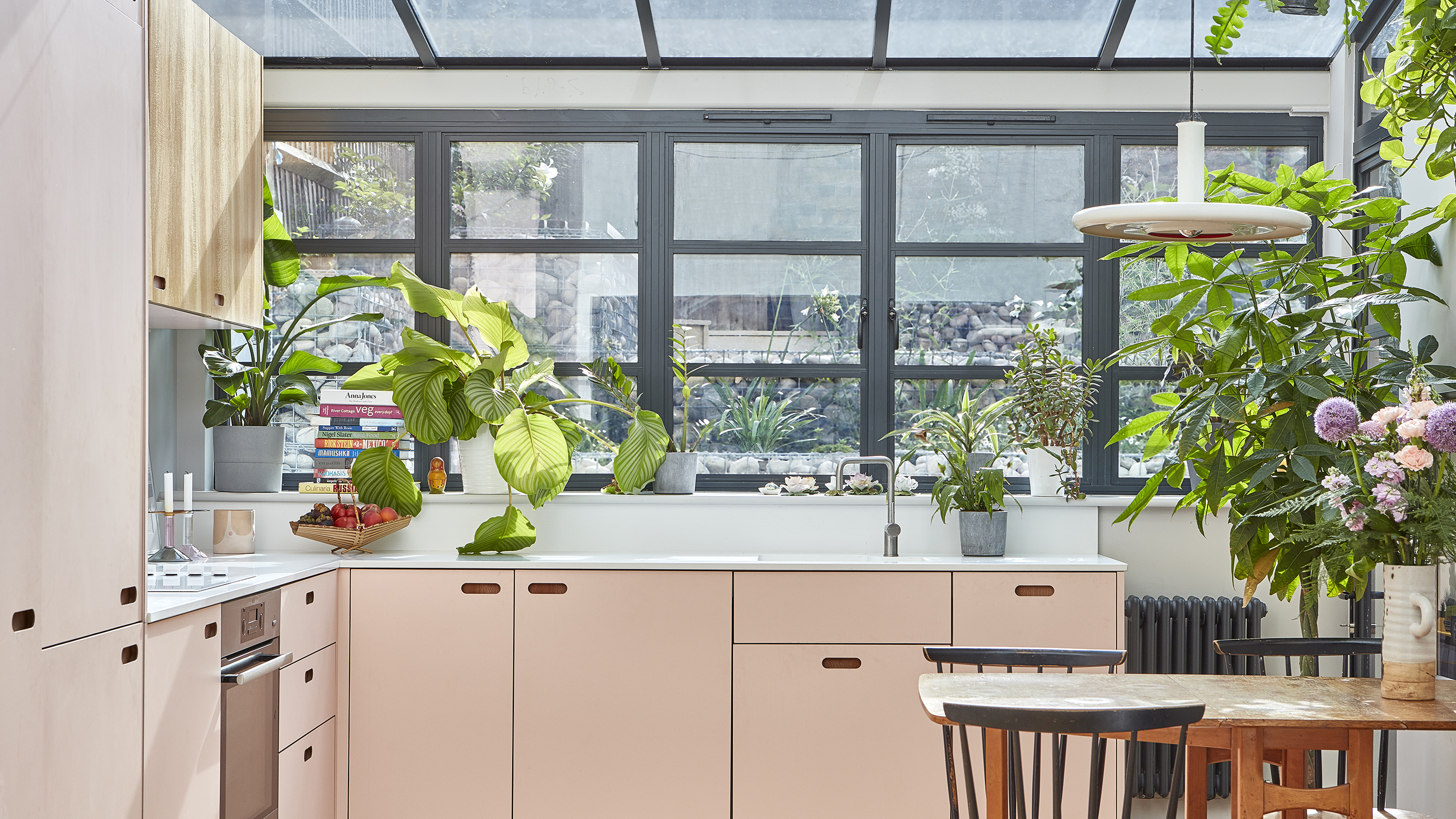
FAQs
How can I save money on a kitchen extension?
All of the figures quoted above assume a contractor is being used, but you can save as much as 30% on these costs depending on how much of the potential DIY/labour aspects and project management you decide to undertake. Some tips for cutting costs include:
- Design around off-the-shelf items where possible – using standard plasterboard and window/door sizes can save hundreds if not thousands of pounds
- Work closely with your architect to identify bespoke design elements that could be changed to more affordable but visually similar options
- Consider reusing elements of your existing kitchen. If the carcasses of your existing cabinets are okay, just buy new doors and handles and maybe have your cabinets resprayed. If you are buying new cabinetry, advertise your old ones for sale as collection only, to recover some costs and save on disposal
- If you’ve relocated your kitchen and don’t need to renovate the old space immediately, leave it alone until cash flow allows. Just be aware that it is more cost effective to get the works done while you already have the tradespeople on site
Will a kitchen extension change my council tax band?
If you’re contemplating a substantial extension, be aware this has the potential to move your home into a higher council tax bracket.
Not sure where best to locate a kitchen extension? Find out if a lean to extension could give you sufficient space or whether a kitchen orangery extension would be the perfect way to bring the outdoors in.

Sarah is Homebuilding & Renovating’s Assistant Editor and joined the team in 2024. An established homes and interiors writer, Sarah has renovated and extended a number of properties, including a listing building and renovation project that featured on Grand Designs. Although she said she would never buy a listed property again, she has recently purchased a Grade II listed apartment. As it had already been professionally renovated, she has instead set her sights on tackling some changes to improve the building’s energy efficiency, as well as adding some personal touches to the interior.
