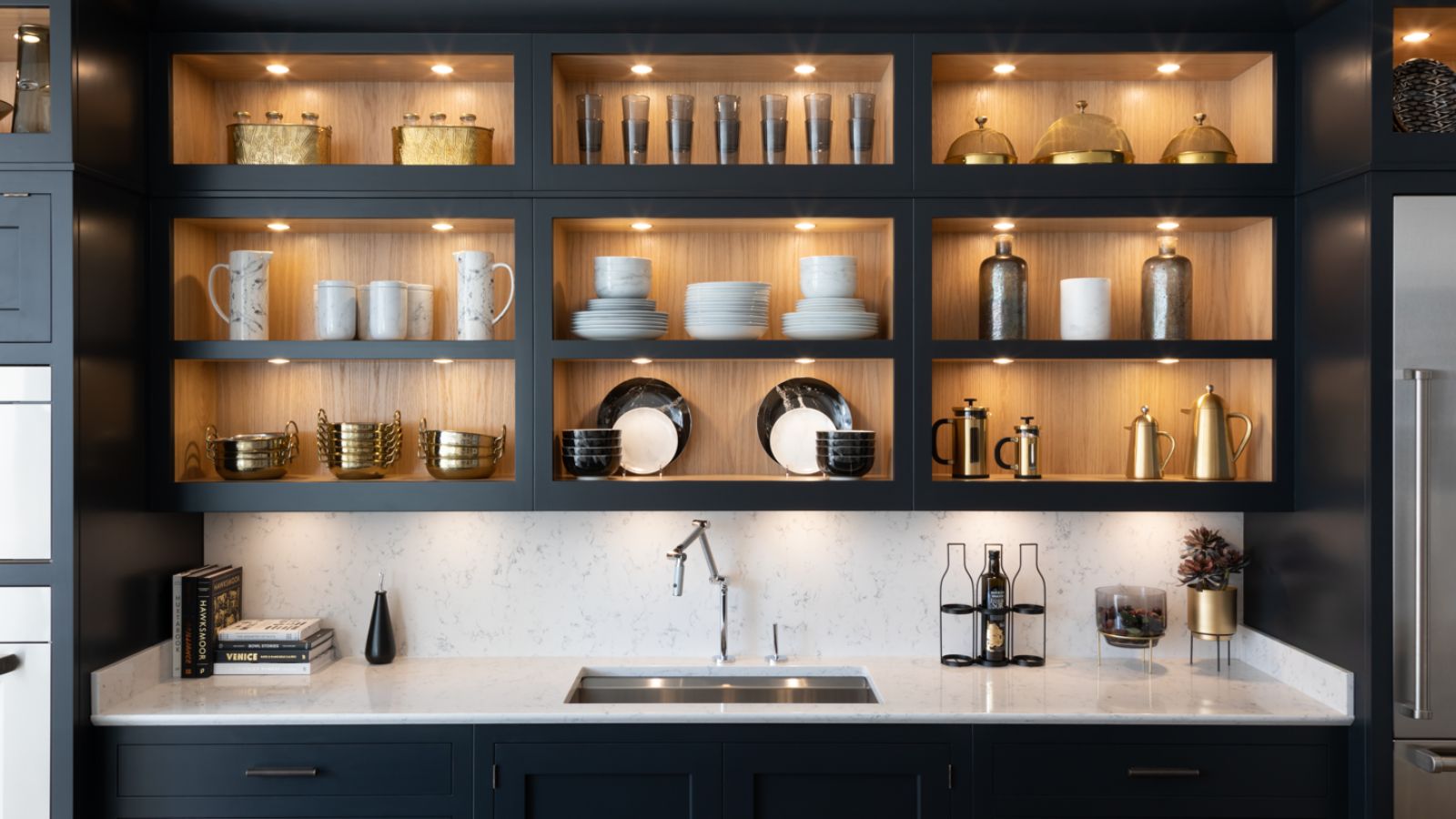Could the 'Lego' of the homebuilding world be the right system for you? What to know about insulated concrete formwork
Fast, efficient and highly insulated, could this innovative build system be for you? Our build expert reveals the pros and cons of insulated concrete formwork

If you’re planning a self build, one of the biggest decisions you’ll make is what structural system to use. For most people, the options that spring to mind are either traditional brick and block or a modern timber frame.
But another contender has been steadily growing in popularity – insulated concrete formwork, also known as ICF.
ICF is often promoted as a fast, efficient and high-performance way of building. But what exactly is ICF? How does it compare to the more traditional building systems? And is it really a good fit for your project and plot? Self build expert, Mark Stevenson explores all this and more to help you work out if it could be the best option for you.
What is insulated concrete formwork?
In simple terms, ICF is a building system where hollow blocks made from insulating material such as expanded polystyrene (EPS) or wood fibre are assembled on site to form the structural walls of a building. They’re a bit like giant Lego blocks and lock together to form a continuous wall with a cavity, which is reinforced and then filled with concrete.
Once poured, the concrete creates a solid, monolithic structure sandwiched between layers of permanent insulation, which act as the concrete formwork.
The result is an airtight, highly insulated wall system that also has the robustness of reinforced concrete at its core. Unlike timber or masonry cavity walls, there’s no cavity and no need for secondary insulation or additional vapour control layers or airtight membranes.
How does the ICF build process work?
The build sequence for ICF is quite different from building with masonry or erecting a timber frame, and is surprisingly straightforward. It starts with constructing the foundation or substructure, which supports the first course of ICF blocks. Accuracy at this stage is vital, because any mistakes will be magnified as the wall goes up.
Bring your dream home to life with expert advice, how to guides and design inspiration. Sign up for our newsletter and get two free tickets to a Homebuilding & Renovating Show near you.
Once the first row is in place, more courses of blocks are stacked, just like Lego. They interlock, forming the hollow cavity where the concrete will be poured. Steel reinforcement is installed as specified by the structural engineer, and the walls are braced to withstand the pressure of the concrete pour.
When everything is ready, concrete is pumped in, usually in stages or ‘lifts’ to reduce pressure, and the concrete is carefully vibrated to ensure the mix flows evenly around the reinforcement, and to avoid problems like voids or honeycombing.
Internally, plasterboard or other linings can be fixed directly onto the insulation, whilst externally walls can be rendered, or clad with brick slips, or even a full brick or stone skin tied back to the structure.
Whilst the construction is very strong and durable, the finished wall doesn’t usually have a cavity, which is often preferred by lenders and insurance companies.
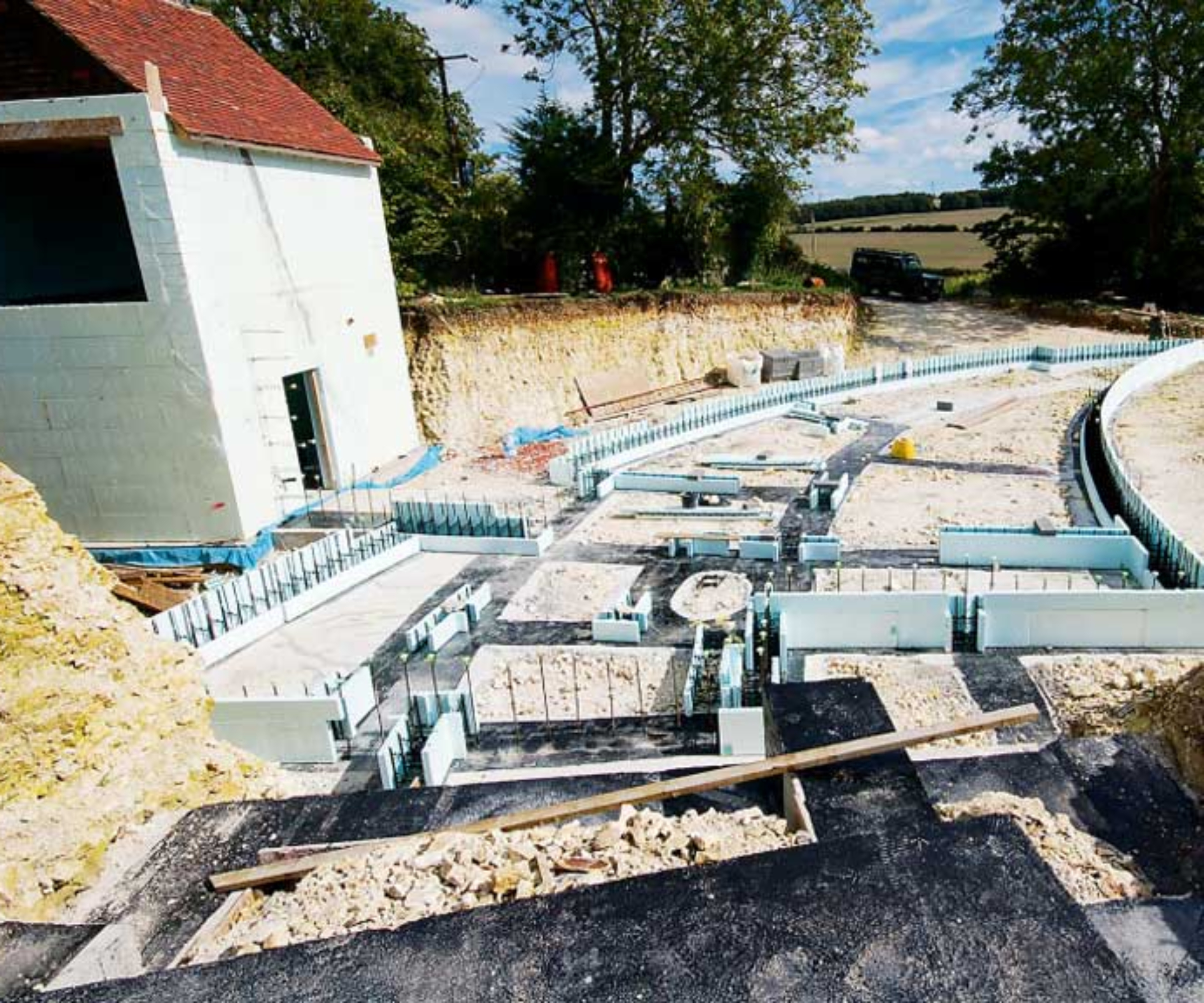
Pros and cons of ICF
Like any building system, ICF has strengths and weaknesses, and to really understand whether it’s right for you, it’s helpful to compare it with the two main alternatives, timber frame and brick and block.
1. Thermal performance and energy efficiency
Whilst the thermal resistance of EPS (expanded polystyrene) isn’t as good as other high performance insulation materials such as PIR, EPS has a thermal of 0.030–0.038 W/mK, whereas PIR can be as low as 0.021 W/mK.
But because the insulation is continuous, with minimal thermal bridges, with a modest increase in wall thickness, impressively low U-values can be achieved.
Some systems reach as low as 0.11 W/m²K, which is well on the way to Passivhaus standards. Combined with the thermal mass of the concrete core (which is shielded by the insulation), this helps regulate internal temperatures and reduces the energy needed for heating and cooling.
The flip side is that concrete and polystyrene have relatively high embodied carbon. Whilst the long-term operational energy savings can offset this to some degree, environmentally minded self builders sometimes question whether it aligns with their values.
Timber, by contrast, is a renewable material with a much lower embodied carbon footprint and can incorporate natural insulation materials to lower its carbon footprint even further.
2. Structural strength and durability
With a reinforced concrete core, ICF walls are extremely robust. They’re resistant to weather, pests and rot, and they offer excellent acoustic and fire performance. This makes them particularly popular for basements, retaining walls and challenging sites.
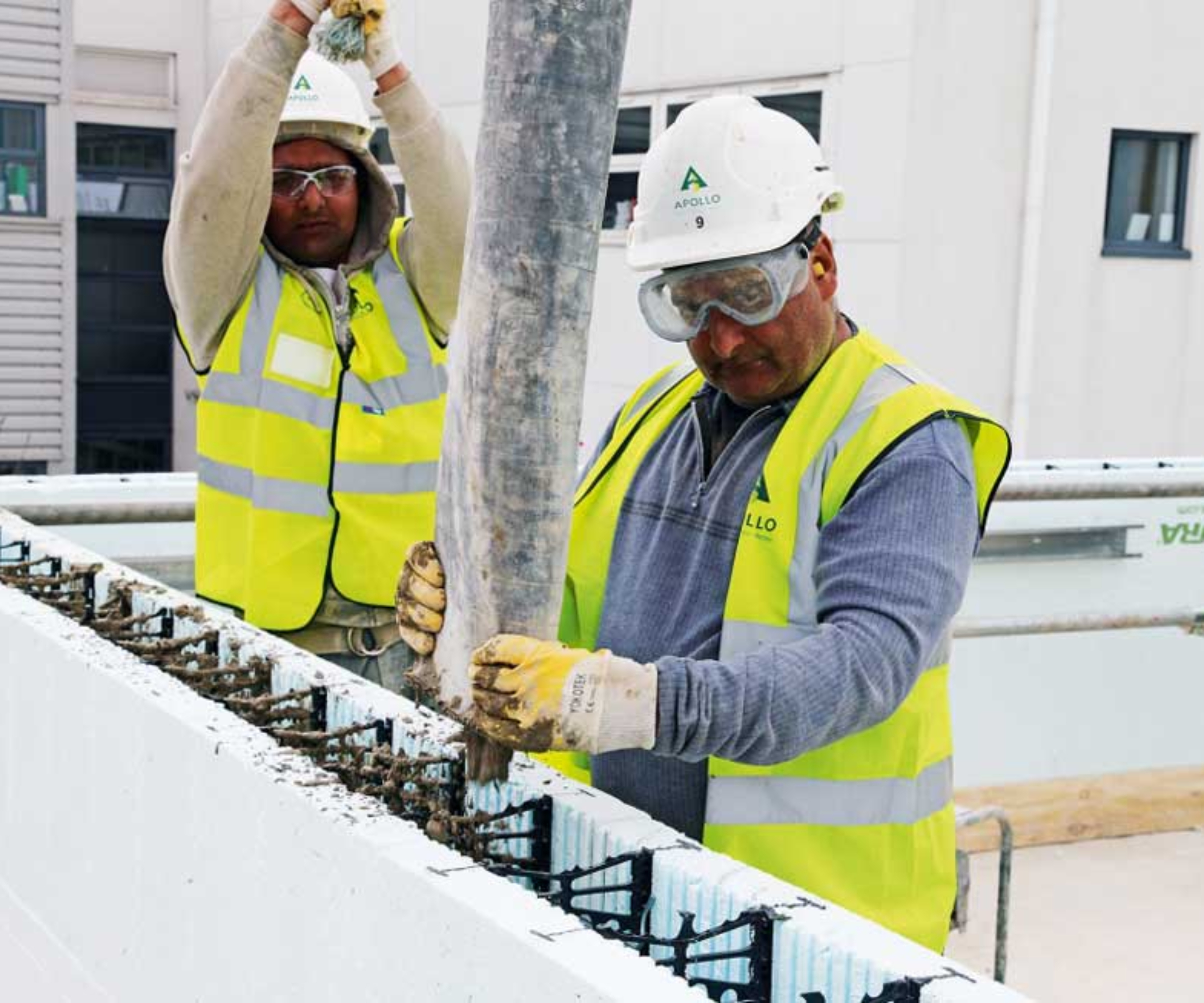
3. Build speed and resilience to weather
Compared with traditional brick and block, ICF is relatively quick. There’s no waiting on mortar to cure, and walls can be erected quickly, making it easier to get the shell watertight.
You can even pour concrete in cold and wet conditions, because the insulation helps protect it as it cures. Brick and block on the other hand, can’t be built in frosty conditions or when the heavens open up.
4. Option to make changes
The main drawback when it comes to ICF is that mistakes when pouring the concrete can be costly, and once the concrete is set, changes such as moving a window or adding a new opening are difficult . The pour itself is a complex operation. You’ll need careful coordination between concrete delivery, pumping, and site management.
Poor workmanship at this stage can compromise the whole structure. In comparison, prefabricated timber systems such as timber frame or structural insulated panels (SIPs), can often achieve an even faster build, as the panels arrive on site ready to erect.
5. Cost
On paper, ICF components and concrete are more expensive than blockwork. But because you save on labour, site overheads, and insulation layers, the cost gap narrows.
ICF typically costs around 5–15% more than a standard brick-and-block build, depending on the cladding materials being used and of course the complexity of the project. If you want a traditional brick or stone exterior, this can be achieved with slips glued to the EPS which adds extra expense. A rendered finish is usually more cost effective.
In basement projects, where ICF really comes into its own, costs are higher still because of waterproofing requirements, but that would be true of any build system underground.
It’s important to remember that the building structure is only about 25% of the total cost to build a house, so any extra expense has limited impact on the final figure. It’s important to think about ICF as a higher performance building system as the real savings often show up in the long term.
Thanks to excellent airtightness and low U values, heating and cooling bills are significantly reduced. Over say 20 to 30 years, the operational savings will offset the higher initial investment.
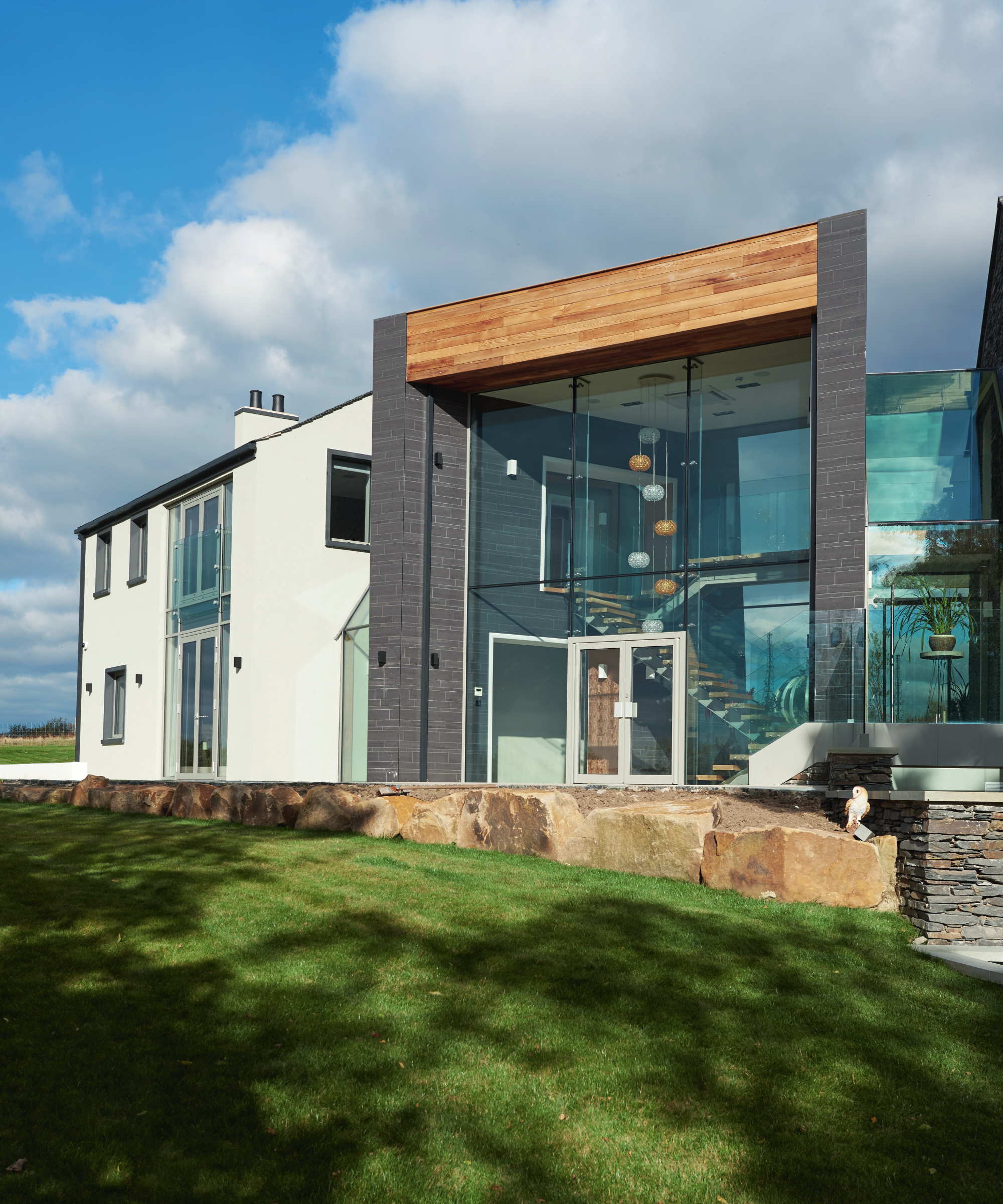
6. Flexibility of design
CF is a versatile building system. Curved walls, cantilevers, large openings – they’re all possible with the right engineering. That said, flexibility largely ends once the concrete is poured.
Timber and masonry allow easier adjustments during the build. Timber frame in particular offers a fully coherent building structure incorporating the walls, floor and roof with single point responsibility of a single designer/engineer.
Timber-based walls are also thinner for a given insulation level, which means more internal space or improved thermal performance.
7. Acoustics and fire safety
The mass of the concrete core gives great sound insulation, and in terms of structural stability, in the event of a fire, ICF performs very well. The insulating foams themselves are treated with fire retardants, but with a low melting point they must shielded with plasterboard to limit the risk of combustion and assure compliance with building regulations.
Different types of ICF
The most common types of ICF are EPS foam block systems. These are widely available in the UK, with suppliers such as Nudura offering training and technical support. There are also wood fibre cement-bonded systems like Ecobrix. These tend to appeal to self builders who want something that feels more natural or sustainable than polystyrene. They often incorporate additional insulation in the core and are easier to fix into, which helps when hanging kitchens or heavy fittings.
Whichever system you choose, the key is to look for third party accreditations such as BBA and check that it will be accepted by warranty providers.
What to consider before choosing ICF
If you’re thinking about ICF for your self build, here are the main questions to ask. Do you have good site access for concrete trucks and pumps? Is your design finalised, with openings, lintels, and service runs carefully planned? Will your foundations be constructed level? Are you comfortable with a system that is difficult to change later? And have you budgeted realistically for consequential costs such as brick slips or fire mitigations to deal with fire in construction risks?
Don’t forget to think about who will build it, too. If you’re going the DIY route, are you planning to bring in professionals for the pour? And does your budget reflect this expense?
As with other build systems, ICF is not the perfect building system, but it is a genuinely good option for self builders who want a durable, energy-efficient home that will stand the test of time. It outperforms traditional masonry in insulation and airtightness, and is ideal for basement construction.
It does, however, require careful planning and, in my opinion, specialist support for the concrete pour. For some plots, particularly basements and exposed sites, it’s an ideal solution, but just make sure that your warranty company and lender agrees.
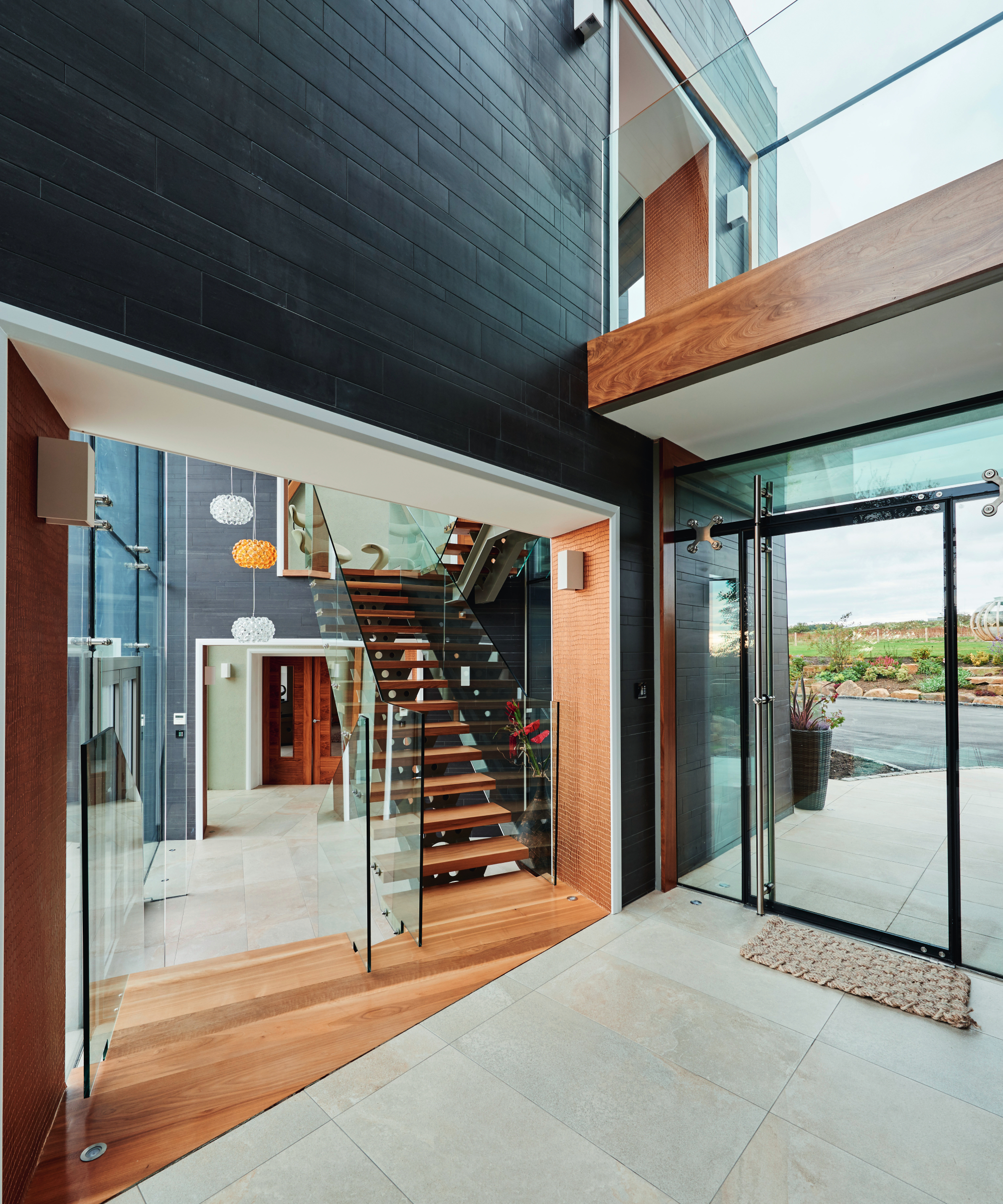
FAQs
Is ICF suitable for every plot?
ICF can be used on most plots, but it isn’t always the best choice. If your site is remote, has restricted access, or narrow lanes, you’ll need to think carefully about how concrete lorries and pumps get to site and that you can source concrete without complications.
Where ICF really excels is on exposed or challenging plots. For example, on a windy coastal site, the insulation and airtightness deliver huge benefits. For basements or sloping plots, the structural strength makes it an obvious choice.
Is ICF a DIY-friendly system?
This is a question many self builders ask, and the answer is a qualified ‘yes – but with help.’
Stacking the forms is relatively straightforward, and many systems are designed so that self-builders can handle the assembly with training. The trickier part is the concrete pour.
The hydrostatic pressure of wet concrete can bow or blow out the blocks if they’re not braced properly. Once poured, there’s no going back so most self-builders bring in specialist contractors for the pour, even if they’ve managed much of the prep themselves.
Knowing where to start with an ICF can be quite tricky. Start by talking with ICF suppliers early on and select and work with one through the detailing phase of the design. Don't think of it as an afterthought.
Keep your project on track by making sure you know the most effective ways to manage your self build, and before you sign the deal on a plot, take the access into consideration, along with all the other recommendations for assessing a plot's potential.
Mark Stevenson is a construction professional with almost 35 years’ experience across housebuilding, timber systems manufacturing and bespoke residential development. He is the owner of Elsworth Projects Ltd, a consultancy specialising in the project management of bespoke self-build homes.
Previously Managing Director of Potton and former Chair of NaCSBA and the Structural Timber Association, Mark is widely recognised for his specialist knowledge of timber construction, land finding and appraisal, and the construction of self-build projects.
Alongside his professional career, Mark is a skilled joiner, hands-on renovator and serial self-builder. He regularly shares his knowledge at Homebuilding & Renovating Shows and coaches self-builders.

