What is Approved Document A? The building regulations to know for the structure of your build
Our self build expert explains all the rules you need to consider when planning the structure of your project
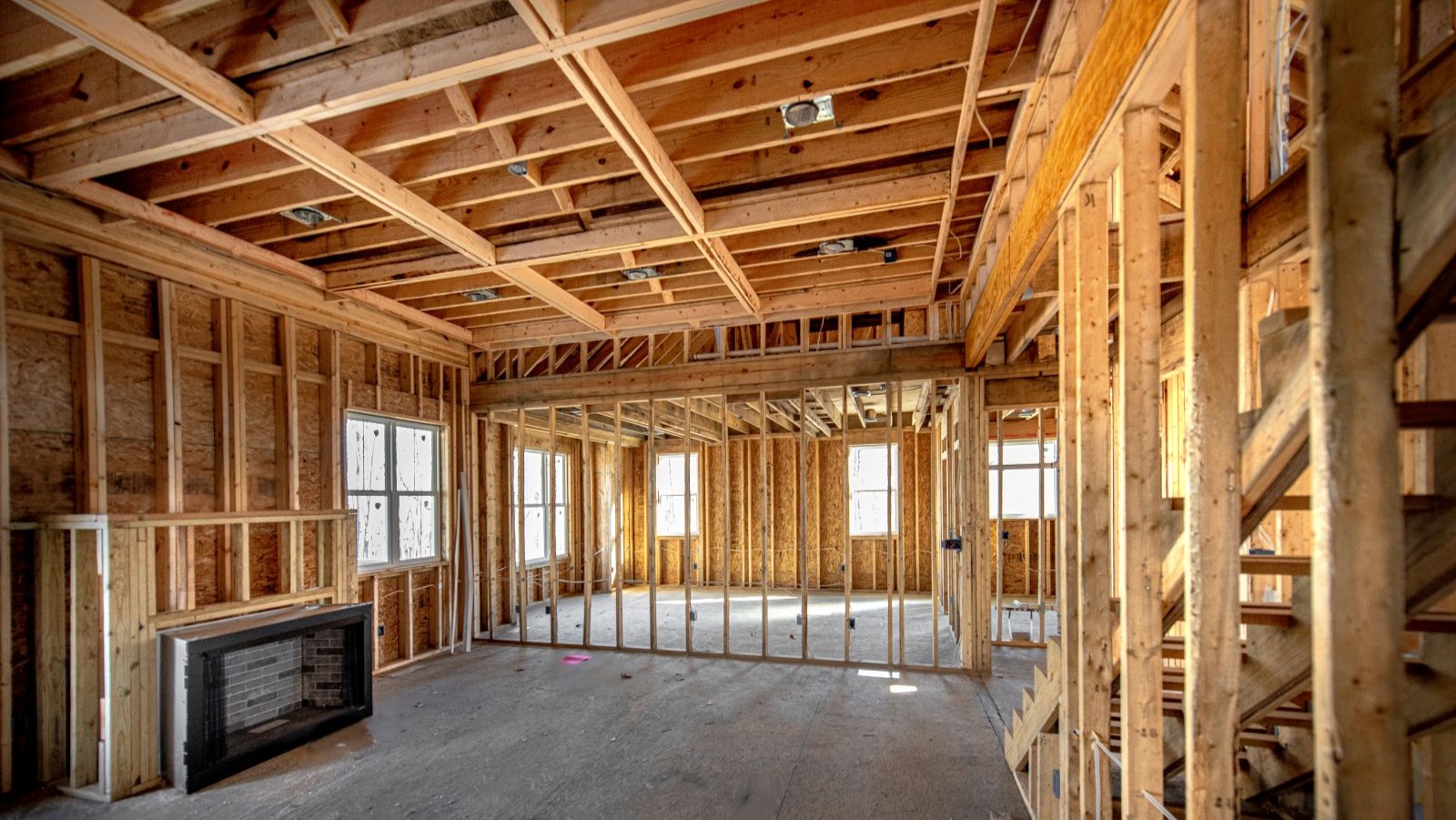
Bring your dream home to life with expert advice, how to guides and design inspiration. Sign up for our newsletter and get two free tickets to a Homebuilding & Renovating Show near you.
You are now subscribed
Your newsletter sign-up was successful
Approved Document A of the building regulations focuses on safety and covers all structural elements of buildings, helping to alleviate any concerns you may have if you're building a house or extending your home.
Set in place to make sure the construction work is done properly and that the finished building is structurally stable and safe to live in, Approved Document A is there to provide helpful guidance about how to comply with the regulations.
Part A is quite literally the backbone of any construction project, because it sets the standards for ensuring a building stands up, remains safe, and can withstand everything from heavy snow to ground pressure for the foundations.
The document isn’t exactly an easy read, but if you need to know which structural building codes or standard applies, or what general principles are deemed to comply, then this is where you’ll find them. Here's our guide to everything that it entails.
What exactly does Part A cover?
In simple terms, Part A of the Building Regulations requires that buildings are structurally sound so they’re safe and won’t fall down.
The document itself is split into several sections. Part A1 deals with loading, making sure buildings can safely carry the weight placed on them. Part A2 addresses ground movement – covering risks such as subsidence, heave, and shrinkage, often associated with certain types of soil or nearby trees. Then there’s Part A3, which considers disproportionate collapse – otherwise known as a building’s ability to stand in the event of an accident. .
Part A is underpinned by standards that must be met to ensure that they can safely support the loads placed on them. As well as the loads from everyday use, the guidance also deals with “imposed loads,” which can come from wind, snow, or movement in the ground. Whether you’re building a new house, removing a supporting wall, or installing a steel beam to open up a space, Approved Document A has something to say about how that work should be carried out.
Bring your dream home to life with expert advice, how to guides and design inspiration. Sign up for our newsletter and get two free tickets to a Homebuilding & Renovating Show near you.
The technical documents that structural engineers reference to do their calculations and assessments are British Standards and Eurocodes. Most of these are harmonised with European norms, which is why you’ll often hear engineers talk about things like Eurocode 2 (for concrete structures) or Eurocode 5 (for timber). In fact, much of the document’s content is intended for professionals rather than homeowners, but understanding its purpose is still important when taking on a project.
In most cases, if you follow the guidance in Part A, you’re safe to assume that the work will comply with building regulations. However, if you choose another approach – such as a new construction system – you’ll need to show that your solution offers equivalent performance, which may require more detailed engineering and more scrutiny from Building Control.
1. Foundations
One of the most critical areas covered in Part A is foundations. The foundation supports the building, and if it’s not designed properly, everything above it is at risk of movement and collapse.
Part A explains that foundations should be deep and wide enough to carry the loads of the building and distribute them evenly into the ground. It also requires that the type of soil and nearby trees (which can affect moisture levels and cause subsidence) are taken into account to address the potential ground movement.
For instance, clay soil can expand and shrink significantly with changes in moisture, so foundations need to be deeper in clay soils, especially near trees to remain stable. When designing foundations, structural engineers are usually brought in to investigate the site conditions and design the appropriate foundation solution.
2. Load bearing walls
Another key aspect are load-bearing parts of a building. This includes walls, floors, beams, and columns, in fact anything that supports weight or transfers loads to a foundation.
If you’re planning to knock down an internal wall, you’ll need to know whether it’s load-bearing. If it is, you can’t just remove it and hope for the best. You’ll need to replace it with something that can carry the same load, usually a steel or a timber beam. Part A won’t tell you what size of beam to use or what material it should be, as that’s the job of a structural engineer. What it does say is that any alteration must not compromise the structural integrity of the building and sets out the standards that must be followed when evolving the design.
Even something as seemingly simple as installing a new window or door can have structural implications. For example, enlarging an opening in a wall may require a lintel to support the wall above. This is particularly important for external walls, which often carry the load of the roof or upper floors.
Part A requires evidence that any structural change is safe and complies with the appropriate standards which is where structural calculations come in.
3. Roof structures
Roofs need to be able to carry the weight of the tiles as well as any loads imposed from wind and snow in winter. If you’re doing a loft conversion, the roof may also need reinforcing to carry the extra loads imposed by flooring and when using it as a room.
Depending on the design, you might need to install roof trusses, dormers, or even a full length ridge beam or purlins to remove structural timbers and free up the rood space. Each of these needs to be calculated and properly designed to prove that the work will be safe.
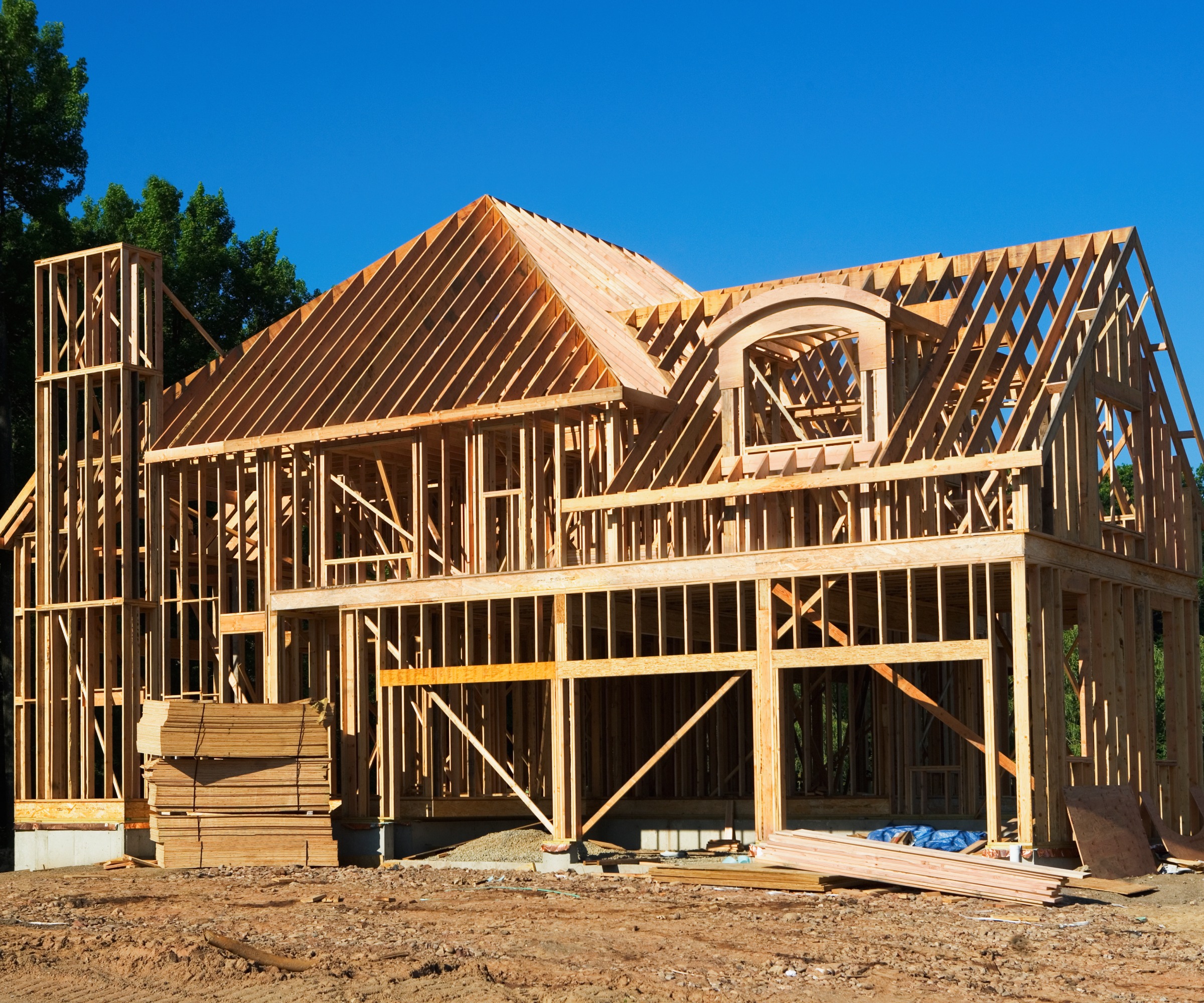
Disproportionate collapse
Part A also considers something called disproportionate collapse, which is when a small failure in a building leads to a much bigger collapse.
In residential buildings under four storeys, this is less of a risk, but it’s still something to be aware of, especially in flats. The regulations aim to make sure that no single point of failure will bring down an entire structure, so removing a load bearing wall in a flat might be a much bigger problem than you might first think.
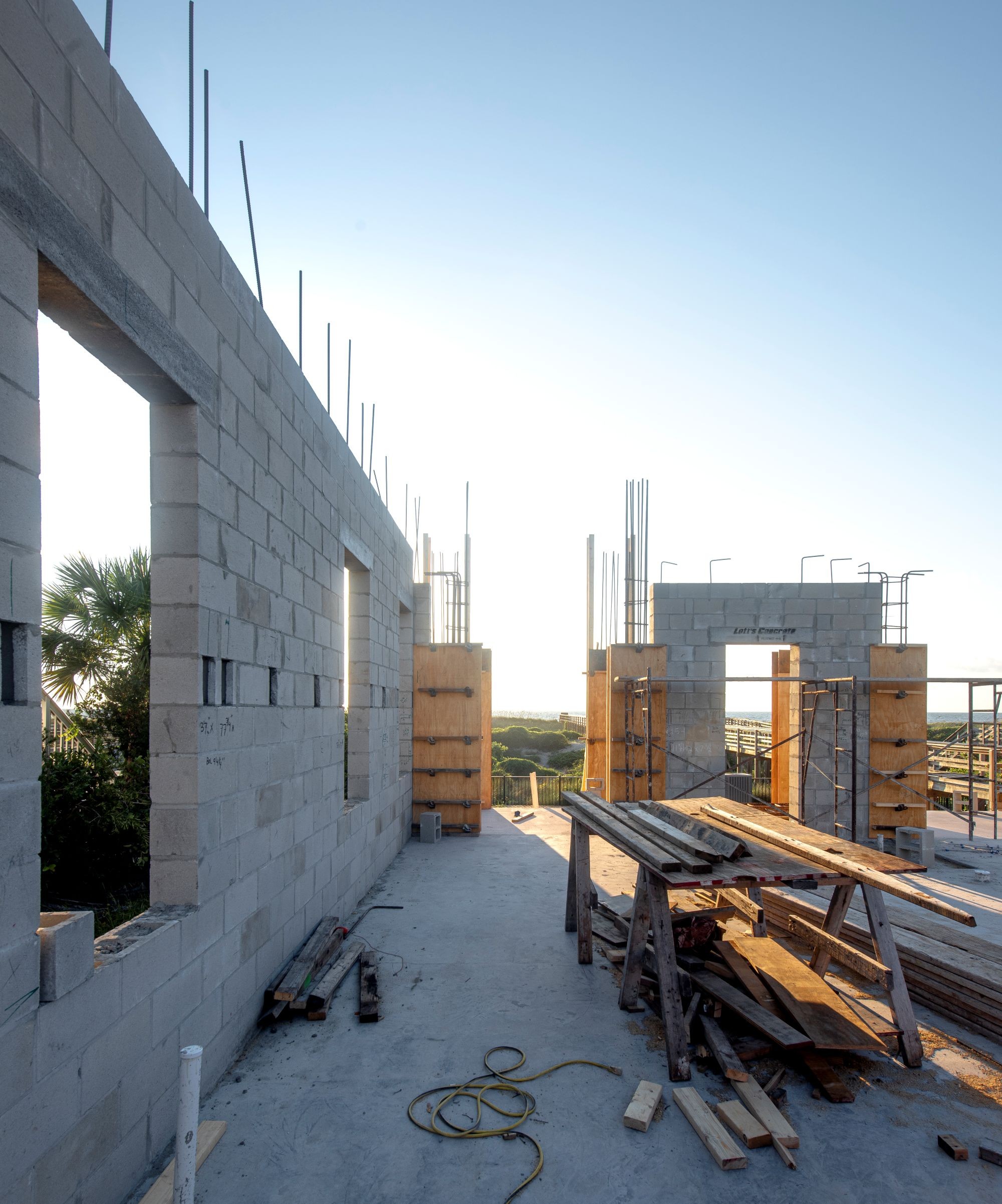
The structural engineer role
The role of a structural engineer is central to proving compliance with Part A. Their job is to translate the rules and standards into practical solutions. They produce detailed drawings and calculations showing how loads are carried through the building, define what materials to use, and specify how building elements like beams and joists should be joined or supported. The calculations they produce aren’t optional, they’re essential for Building Control approval.
Once work begins on site, they’ll also carry out inspections such as before pouring foundations. These checks confirm that what’s been built matches the approved design and without them, your project won’t receive final building regs approval.
When to call in a structural engineer
In most cases, if you’re making structural changes – adding an extension, removing a load-bearing wall, cutting a new opening in a wall, or changing the layout of your roof – you’ll need a structural engineer. Their design is needed to prove to Building Control that the proposed work complies with Part A. It’s not just bureaucratic box-ticking and the calculations will be checked, so its essential that they’re done by a professional.
Some small projects, like putting up a partition wall or replacing a like-for-like element, may not need full structural design work. But if there’s any doubt about whether a part of the building is structural or how to go about the work, it’s always safer – and often legally necessary – to get professional advice.
There’s also the matter of insurance and liability. If you’ve made structural alterations to a house without Building Control approval, you could invalidate your buildings insurance or struggle to sell the property. Mortgage lenders routinely ask for evidence of approvals, especially where structural alterations have been made, so even if you’re tempted to cut a few corners, my advice is don’t – always engage a structural engineer, who’ll be able to steer you down the right path.
Of course, compliance with Part A isn’t just a legal requirement, it’s about protecting people and keeping everyone that uses the building safe. Buildings can be damaged by poor construction practices, especially when shortcuts are taken and collapsed walls, sagging floors, cracked foundations can often cost more to repair than the cost of the work in the first place. Working with a qualified structural engineer, to ensure your project complies with Part A, will help prevent these defects and ensure that a building can safely stand the test of time.
Recent changes to Approved Document A
Part A itself hasn’t seen major changes in recent years, however its worth remembering that it references the Eurocodes and other design standards, which do change more regularly. This means that even though Part A may appear not to have changed, there may have been changes that aren’t easily spotted. Fortunately, a structural engineer will understand the Eurocodes and know exactly what is required to achieve compliance, so there’s no need to worry.
Another trend we’re seeing is the growing emphasis on modern methods of construction, including timber frame, SIPs (structural insulated panels), and modular homes. These alternative systems can offer fantastic energy performance and speed of build, but they still have to meet the structural requirements of Part A. Building Control will still want assurance that everything meets the regulations so in many cases, manufacturers provide their own engineering data and certification.
FAQs
Is Approved Document A mandatory?
Compliance with Approved Document A itself is not mandatory, but meeting the regulations are.
The regulations mandate that building structures must be designed and constructed to withstand loads from gravity, wind, accidents and seismic events both during its service life and when carrying out alterations.
The imposed loads should be able to be sustained and be transmitted to ground safely without causing such deflection or deformation of the building, or the ground that supports it, that the stability of the building is impaired.
Put simply, the building shouldn’t suffer unexpected defects such as cracks or risk to life by collapsing unexpectedly under the weight of a teenager’s party, or a once in a lifetime winter storm.
Whilst this all sounds like important stuff, comprehending the guidance contained in Approved Document A isn’t exactly easy. The information is technical and supported extensively by referenced codes and standards. An in-depth knowledge of structures and the supporting codes and standards is therefore essential to make sense of the guidance and incorporate it into a building design.
The application of Approved Document A is therefore best left to structural engineers and architectural designers, both of whom are competent in interpreting the information and applying its requirements into coherent, and easy to understand drawings.
So although compliance with Approved Document A is not mandatory as such, by following the guidance in the approved document, there will be a presumption of compliance.
However, compliance is not guaranteed, and 'normal' guidance may not apply if the particular circumstances are unusual in some way.
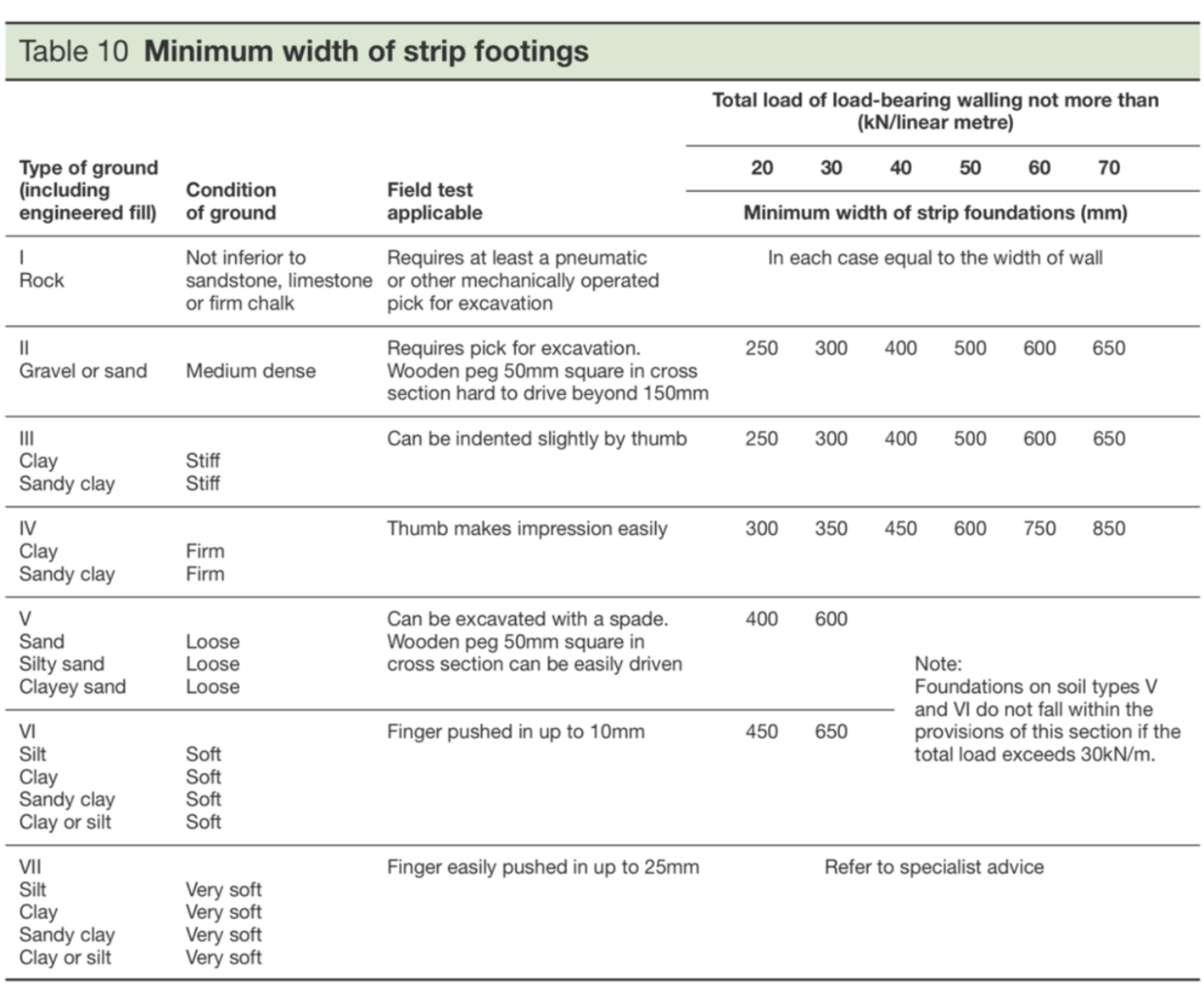
When does normal guidance not apply?
Things can become a little trickier when self-builders adopt cutting edge design coupled with the latest building technologies. Why? They might be unproven and subsequently require extra work.
Here, in the absence of any precedent or standard building practice, structural engineers will need to prove compliance with first principal engineering details and calculations. Although it's unavoidable, you can expect the structural engineer's bill to go up if this applies to your design.
Another example when normal guidance doesn't apply is when you are building on poor ground conditions. Whilst residential buildings are fairly light, if you're building near trees or on clay soils for example, this can be challenging and will likely require investigating foundations for difficult sites. Instead of being able to rely on standard strip foundations, it will be advisable to engage a structural engineer, carry out a ground investigation and design a foundation which is suitable for the ground conditions involved. For example, this may result in you needing pad foundations or piled foundations.
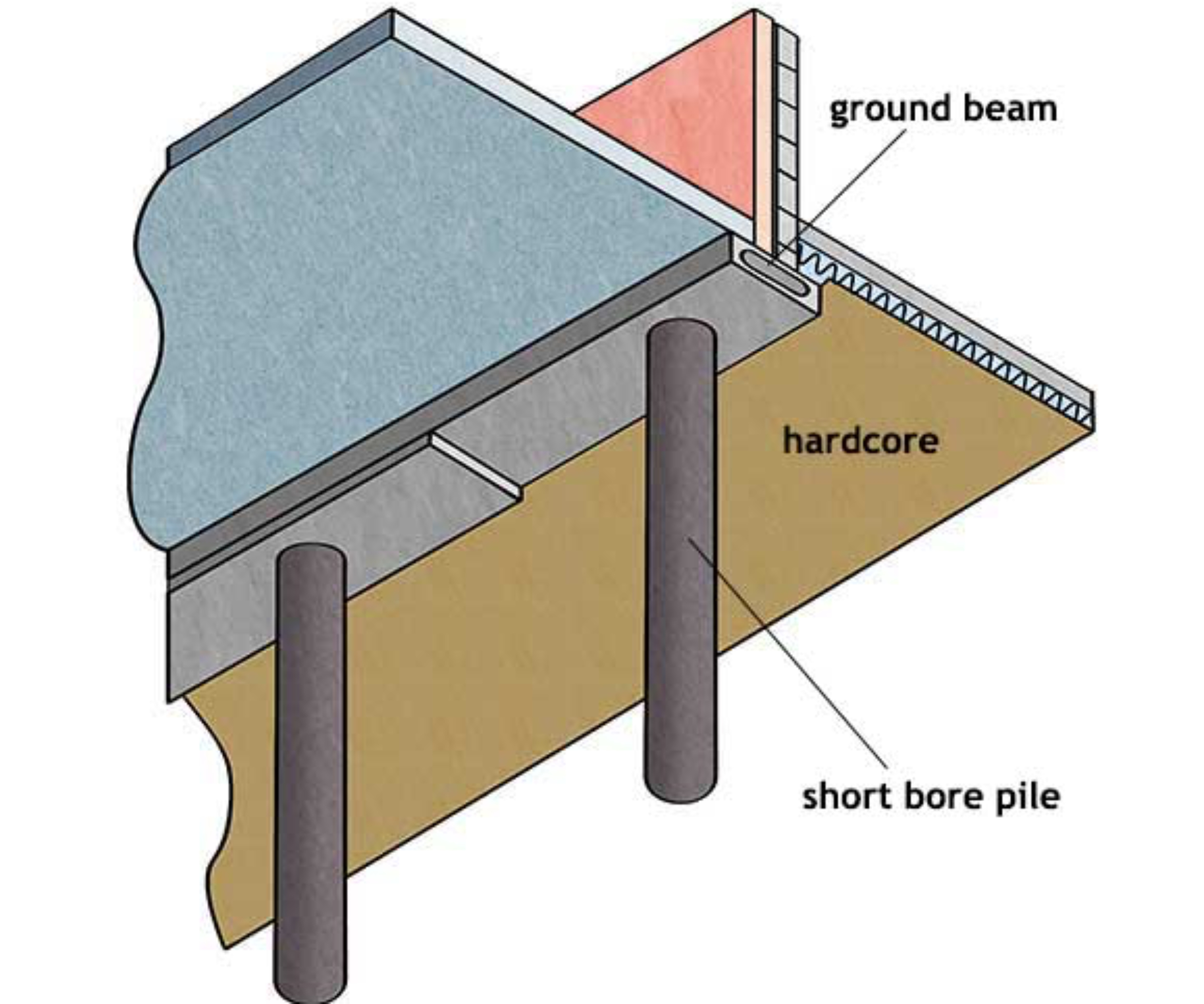
How do I comply with Approved Document A?
Proving compliance with Approved Document A is not just about good construction detailing. Evidence must also be provided in the form of structural calculations to prove that the imposed loads can be sustained, and the building will be safe when in use.
This is where the role of the structural engineer comes in, who will analyse each building element and specify what it should be made from and how it should be built to meet the structural requirements.
As part of the building control approval process, the construction drawings and the structural calculations must be submitted for checking by the approved building control inspector.
From a self-builder's point of view, this is a bit of a ‘tick box’ exercise with the information being submitted and then subsequently approved as part of the plan checking process. The UK doesn’t have extreme weather or complex geological challenges to overcome such as major seismic activity, so our residential houses aren’t usually structurally complex.
Provided that the correct criteria has been applied, such as the wind loads in exposed locations etc, the structural calculations are straightforward and get passed without much of a fuss.
How do I get sign-off?
Having an approved structural design and calculations isn’t enough to prove compliance with the regulations.
To enable a finished building to be ‘signed off’, the approved building control inspector will also want to check the construction has been completed as per the design.
They will therefore carryout inspections at key stages, whether you are building a house or building an extension. From a structural point of view, these are usually prior to concreting the foundations, preparation of the ground floor slab and at first fix stage, prior to closing up so they can see the building structure.
Provided the trades have been issued with the approved design and they’ve followed it, the inspection should take place without a hitch and final sign off from a structural point of view shouldn’t be a problem.
Whether you’re building from scratch or simply opening up your ground floor to create an open plan living space, Part A is one of those parts of the regs that mustn’t be overlooked. Ultimately, Part A is about safeguarding your investment and the people who will live in your home.
It ensures that buildings stand up to everyday use and resist the weather the UK has to throw at it. Whilst its not a document that's suited to casual reading, in structural terms, it’s what turns good design into safe, lasting construction so understanding its purpose and making sure your project complies is absolutely essential.
For more information on the different documents that form part of building regulations, read our guide to Approved Document H for more information on drainage, and find out what your building regulations drawings should include.
Mark Stevenson is a construction professional with almost 35 years’ experience across housebuilding, timber systems manufacturing and bespoke residential development. He is the owner of Elsworth Projects Ltd, a consultancy specialising in the project management of bespoke self-build homes.
Previously Managing Director of Potton and former Chair of NaCSBA and the Structural Timber Association, Mark is widely recognised for his specialist knowledge of timber construction, land finding and appraisal, and the construction of self-build projects.
Alongside his professional career, Mark is a skilled joiner, hands-on renovator and serial self-builder. He regularly shares his knowledge at Homebuilding & Renovating Shows and coaches self-builders.

