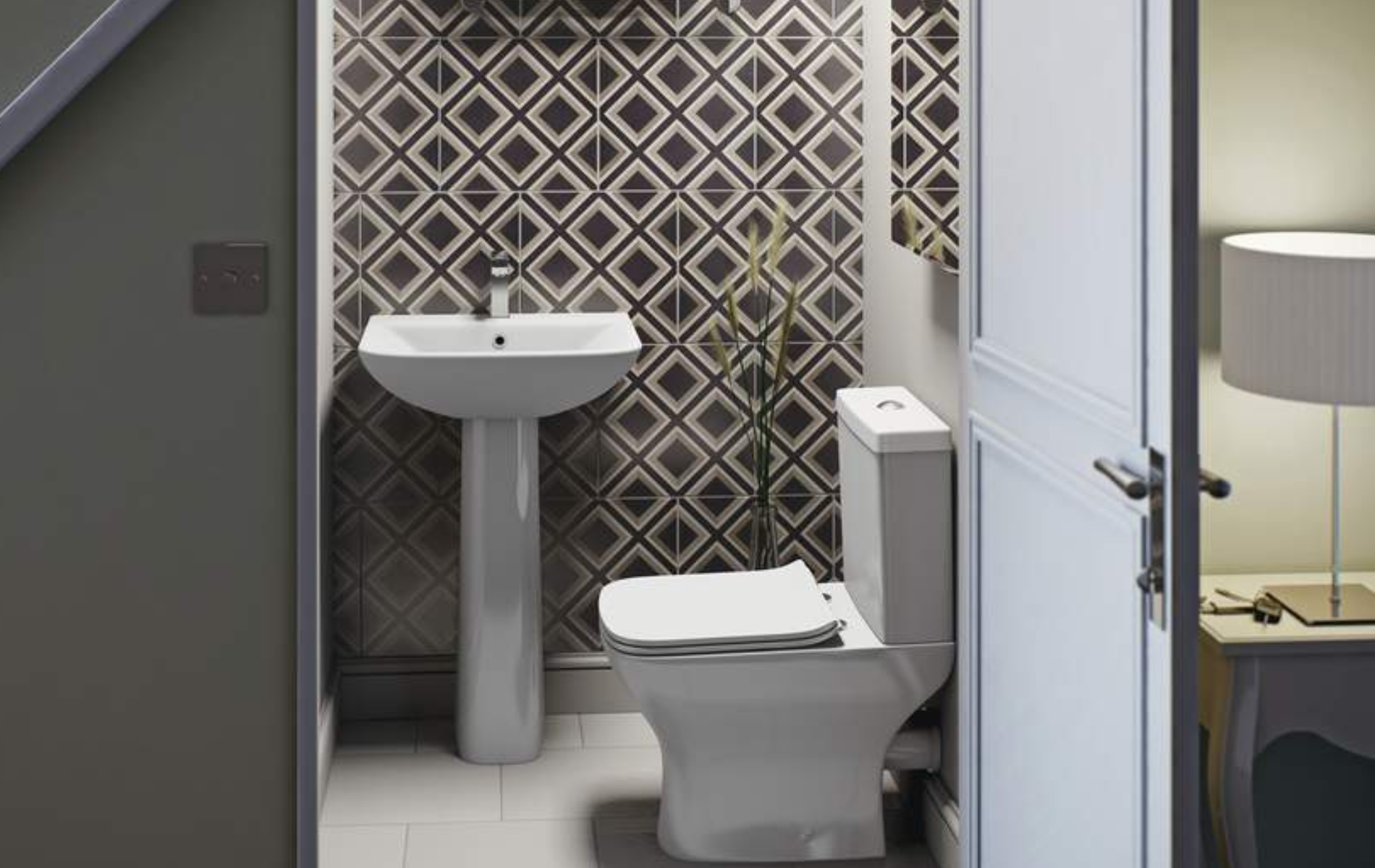10 ways to add space without extending your home in 2023
We show you the best ways to add space without extending the footprint of your existing house — perfect if you have outgrown your home but don’t want to add an extension
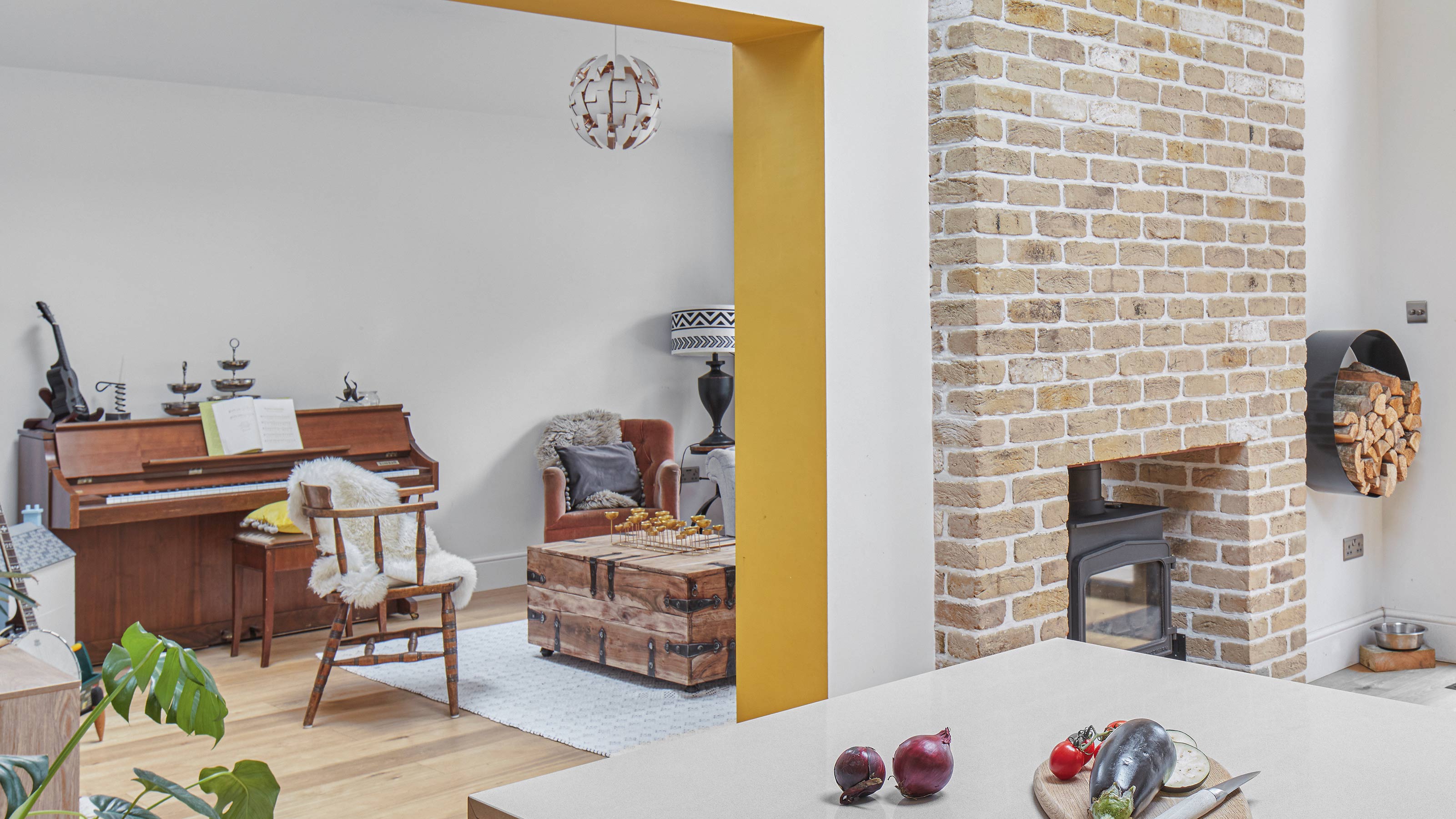
Bring your dream home to life with expert advice, how to guides and design inspiration. Sign up for our newsletter and get two free tickets to a Homebuilding & Renovating Show near you.
You are now subscribed
Your newsletter sign-up was successful
Knowing how to add space without extending is key to ensuring you can continue to enjoy your existing home without spending a fortune on building an extension or starting the search for a new, bigger property.
We all know how easy it is to fill the space we live in — growing families, an expanding menagerie of pets perhaps, a hobby that involves a large collection of items requiring storage and just the general day-to-day accumulation of 'stuff' all take up space. And to add to the spacial pressure on our homes there is the fact that more and more of us are now working from home, meaning a whole new room or space to be used as an office has to be conjured up from somewhere too.
In an ideal world we’d all have the funds, time and energy to add new extensions or splash out on a bigger and better home. The reality, on the other hand, is that for many of us, this isn’t an option.
Thankfully there are plenty of ways to add more physical space, as well as creating the illusion of more space, without the need for planning permission, new foundations or extensive and expensive building work.
Here, we look at the very best ways to expand your home without having to sacrifice garden space or increase its overall footprint.
1. Convert your loft
Loft conversions are, for many, the ideal way to gain the extra space they need without extending the footprint of their home — plus it’s a job which might fall under Permitted Development, meaning planning permission is not required.
A loft conversion can be the perfect spot for an extra bedroom (or two), a home office or a hobby or playroom. But, before you start planning a loft conversion you need to check that your loft is suitable.
Bring your dream home to life with expert advice, how to guides and design inspiration. Sign up for our newsletter and get two free tickets to a Homebuilding & Renovating Show near you.
There are several things that could stand in the way of you converting your loft, including:
- Roof structure: Check whether you have a cut roof, or trussed. Most houses built before 1960 will have a cut roof, while those built later tend to have trussed. Cut roofs are easier to convert and use rafters, joists and purlins that leave most of the triangular space below free. Trussed roofs are easily identifiable through the W-shaped trusses running through the cross section of the roof. While both roof types can be converted, the costs involved with a trussed roof will be higher.
- Head height: 2.4m tends to be a comfortable height once the new floor and ceiling covering are taken into account.
- Obstructions: Chimney stacks and water tanks are common items that can get in the way of loft conversions. You will need to think of a new spot to house the water tank, or swap it for an alternative like a mains-fed combi boiler. The removal of a chimney stack will require the help of a structural engineer and good builder.
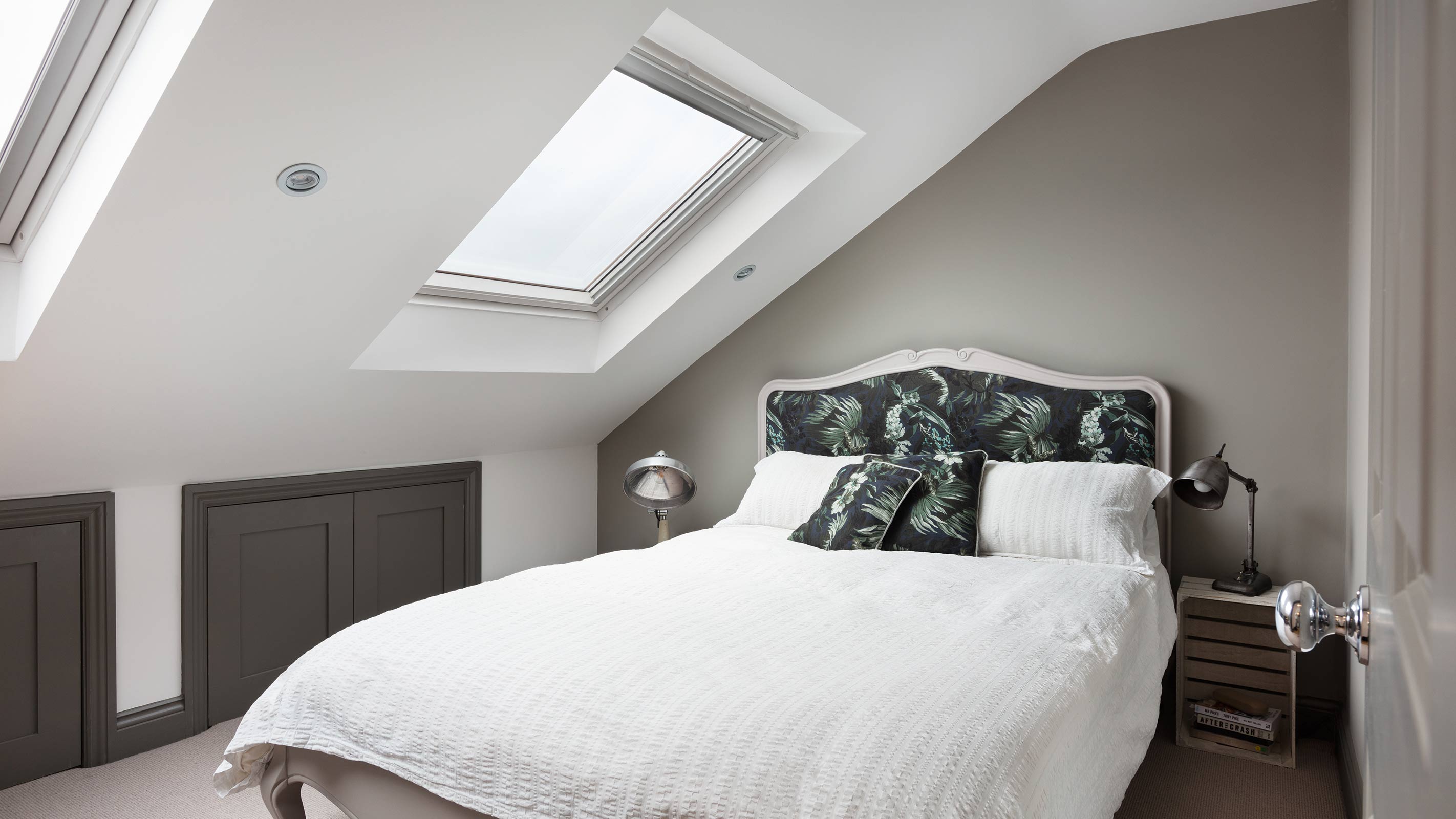
2. Remodel your existing spaces
Is the existing layout of your home making the most of the space you have available? Perhaps your current home is divided into lots of smaller rooms that don’t perform in the way you need them too.
Knocking down internal walls is one of the most popular ways to re-order spaces — opening up dark, cramped rooms to one another in order to create light, open spaces that can be used in many different ways.
Likewise, building new internal walls can sometimes give you the more private spaces you need — perhaps a utility room, home office or en suite for example.
Walls don’t have to span the entire room either — a wall that goes just halfway across a space can act more as a divide, while a room divider that doubles up as a storage unit can turn a corner or one end of a room into a flexible new space, perhaps a playroom or study, or even a reading nook.
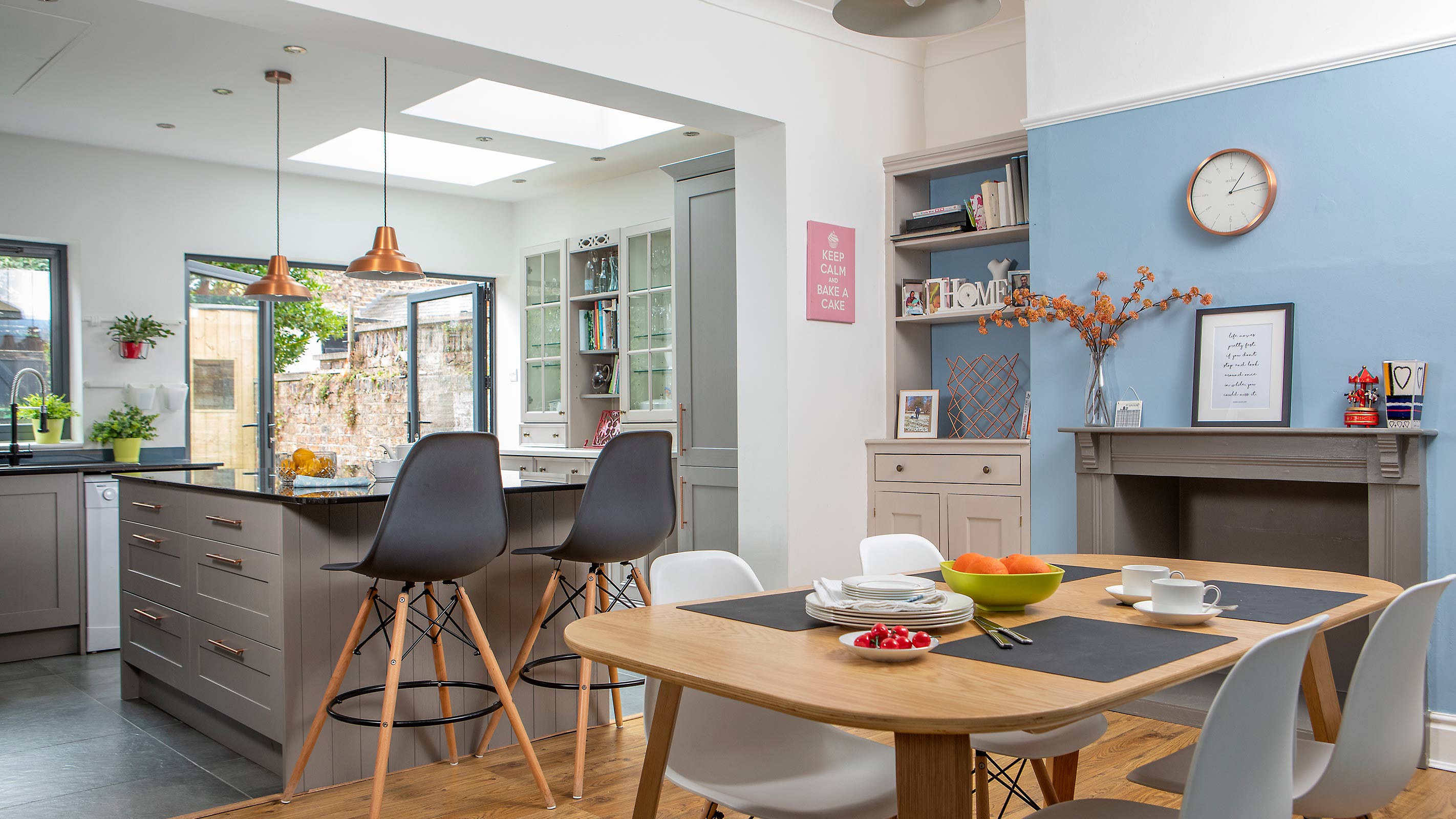
3. Eliminate wasted space
Look around your home and assess exactly what you are currently using each space for. While there will be certain rooms and areas that are frequently in use and perform their intended purpose, it is likely that there are others which are largely redundant.
“Before diving into an extension I always recommend my clients consider the space they already have, and if it could be better used,” says Dan Stewart, senior architect at ADG. “Often, spaces within our homes have become ‘dead’ and unused, and a fresh pair of eyes from your architect can reveal the potential.”
Perhaps it is an unnecessarily large hallway that serves a rarely used front or side door, a separate dining room that’s only used at Christmas, or even a corner of a room piled high with stuff.
Identify any wasted areas and look at how they could be used more effectively — could that hall become a home office, the dining room a snug or spare bedroom, that lonely corner a stylish spot for some new built-in storage?
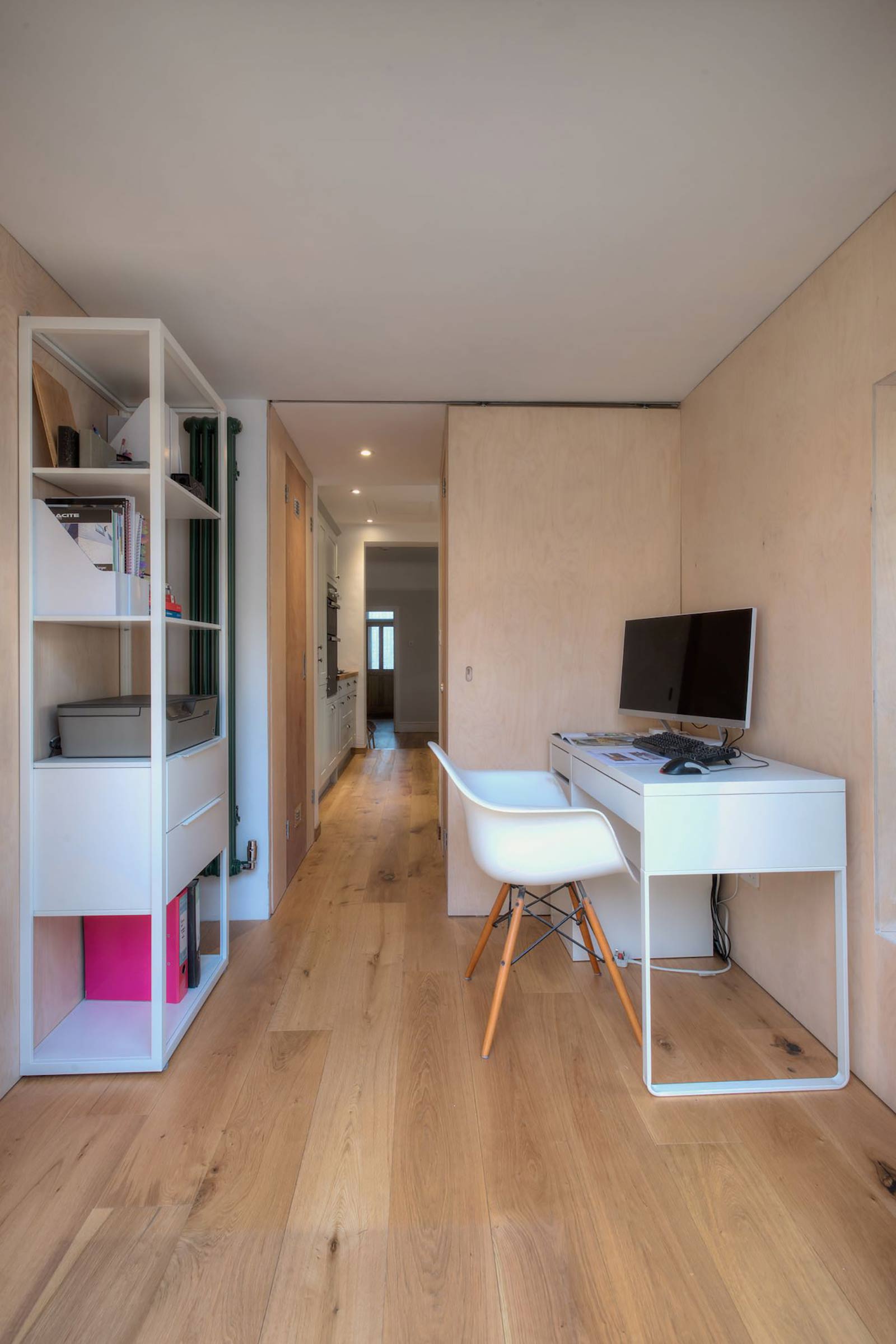
4. Convert the garage
How many of us actually use our garages for storing our cars? Incorporating an attached garage into the rest of your home is the ideal way to add space.
Garage conversions can usually be carried out under Permitted Development, plus they create little mess in your home while they are underway. You will still need to comply with building regulations however, upgrading elements such as the insulation.
Depending on the size of the garage, it can also work well to retain the front portion of the garage for a car or as storage, incorporating the rear section into the home — many a useful utility room or home office has been created in this way. This option also negates the need to replace the garage door with new windows and doors, although creates less usable space.
5. Reconsider your furniture
The style and size of furniture you choose, as well as the way in which you position it, can have a big impact, both visually and physically on the space available.
Consider proportion. Simple furniture and pieces that are lower to the ground make a room feel larger than bulky items.
While it can be tempting to push all your furniture up against the walls in order to gain maximum space in the middle of it all, this can actually have the opposite effect.
“Remove items around four walls and only use two, bringing items of furniture into the centre of the room instead,” advises Alex Main, Director at The Main Company.
Arranging furniture in this way can create separate little zones within a room, or pathways that direct people through or around the room.
6. Add new glazed openings
Swapping small windows for large, full-height windows and doors could have a huge effect on the sense of space in your home.
“A fantastic way to add space into your home without having to extend is to replace one or two large external walls with virtually frameless bifold or sliding patio doors,” says Tyan Schofield, MD at Thames Valley Window Company. “This will dramatically increase the amount of light in your home, which will add brightness and create an illusion of space and openness.
"This specifically works well in communal areas such as the kitchen or living room where the transition between indoor and outdoor living can be seamless.”
Bringing in light from above can also increase the feeling of space in your home.
“Consider installing rooflights or a roof lantern and, if you are able, think about removing the flat ceiling and creating an angled, vaulted ceiling,” suggests architect Dan Stewart. “The additional light will create an uplifting sense of space and the indirect sunlight creates a much better working environment for home offices.”
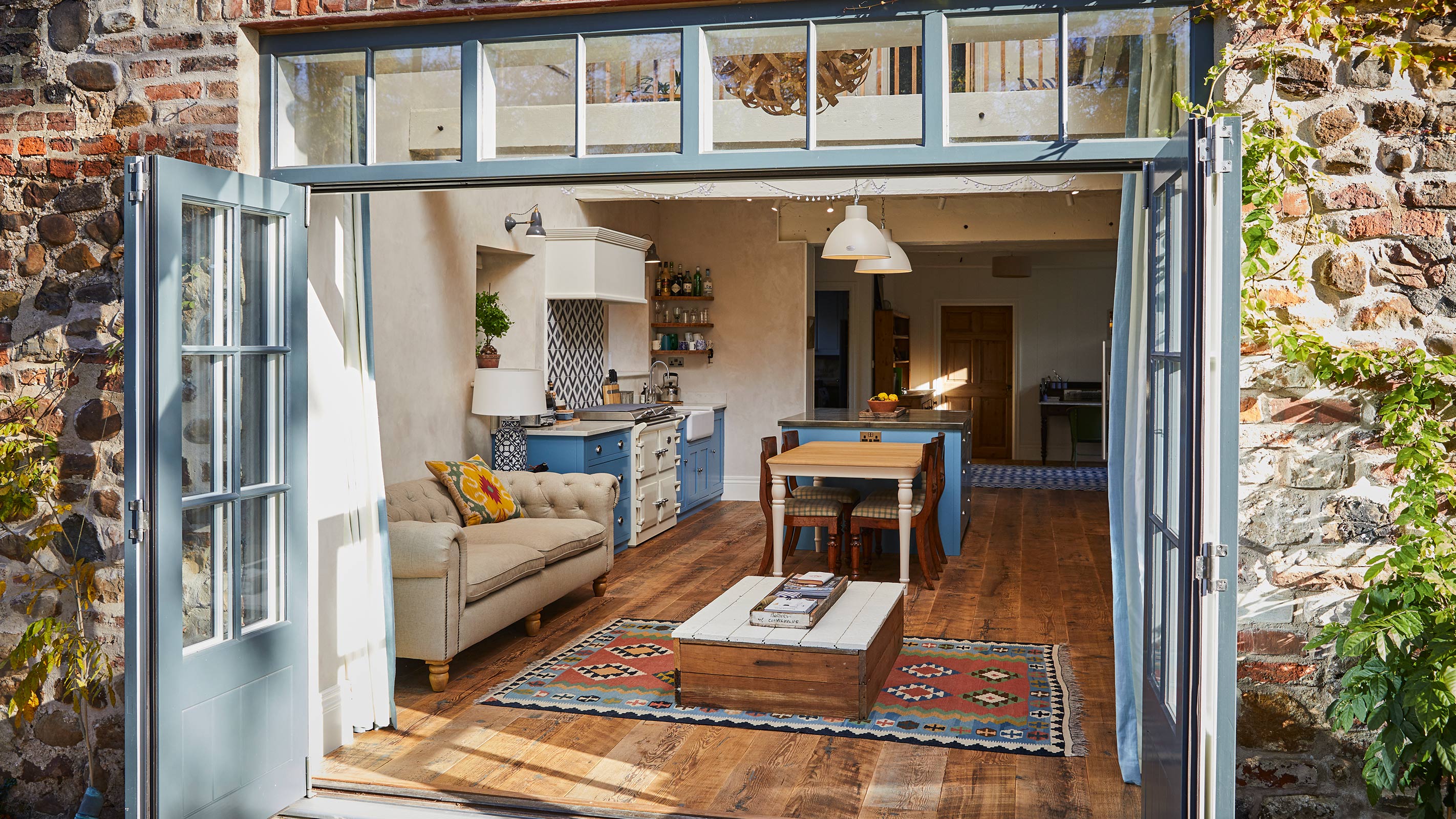
7. Create a broken plan layout
Open plan living does not always work well where space is at a premium — splitting the spaces up into smaller areas, each with their own purpose, can actually make far better use of the floor area you have available.
“Zoning a space with a broken plan layout can help create a sense of space as you can see right through, but this approach still retains useful walls or spaces for storage, such as banquette seating, bookshelves, and internal windows with wall space below that you can have storage against,” says Jo Dyson of Mae House Design.
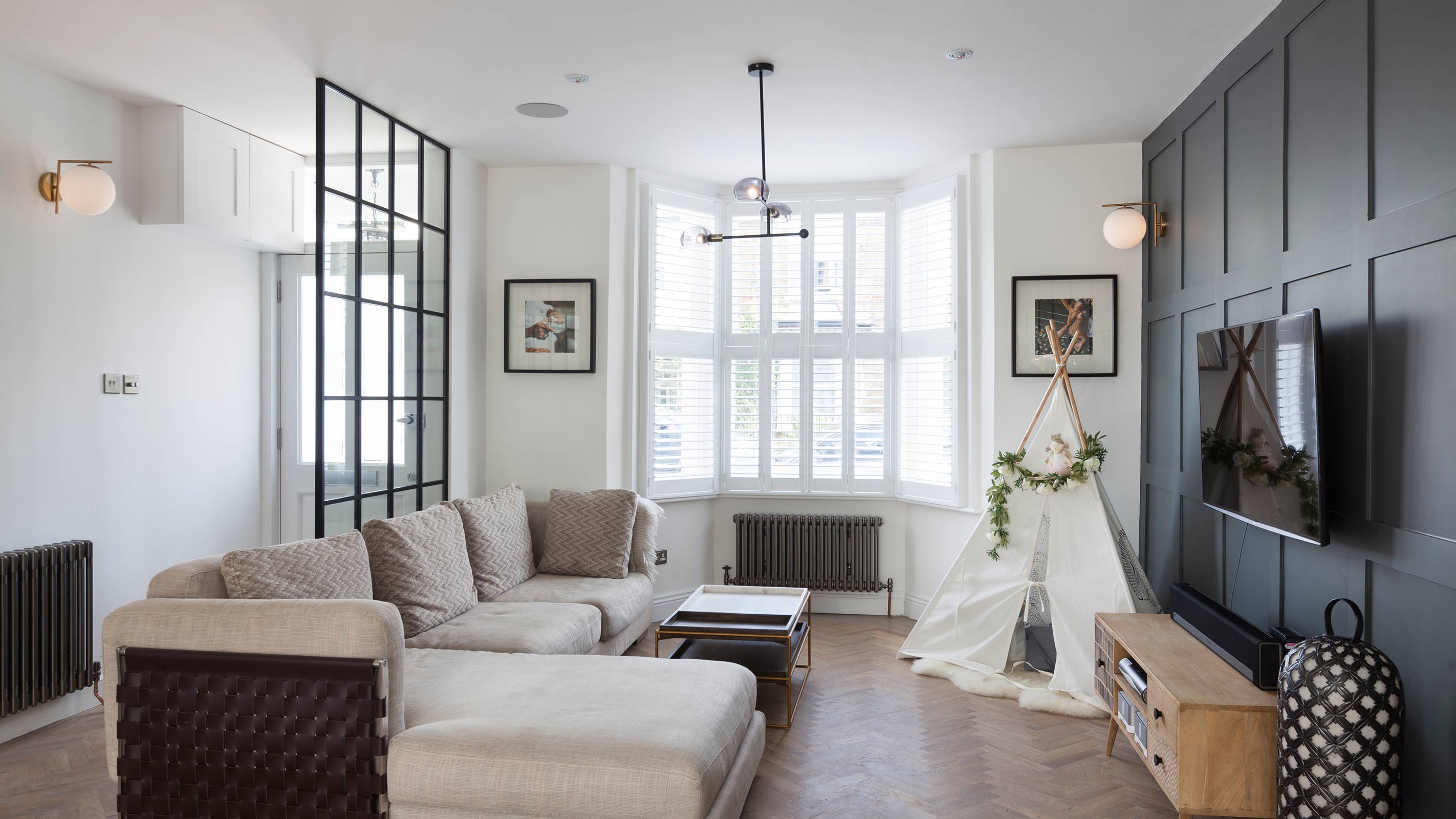
8. Build in hidden storage
Efficient storage is a must if you want to increase the sense of space in your home. Clutter has no place in a house where space is at a premium. If you think you have exhausted your home’s storage potential already, it might be time to think again — there are lots of clever built-in storage ideas out there.
“Bespoke built-in storage utilises every inch of space that it occupies,” says Jo Dyson of Mae House Design. “It makes a space seem bigger if you paint it the same colour as the walls or paint the woodwork a slightly darker shade than the walls to still create a seamless, but interesting space as it’s a shade darker.
“Go floor to ceiling with built-in wardrobes so you can store as much as possible and hide it behind sliding doors. Sliding doors are better as they don’t eat into the space by swinging open.”
Other clever storage solutions could include:
- Window seats: Not only will a window seat provide a handy additional spot to perch, but fit one with a lift up lid, or with cupboards or drawers beneath for useful storage.
- Staircase storage: Although an understairs cupboard might be nothing new, the latest wave of clever staircase storage is definitely worth taking a look at — from pull-out cupboards that ascend in size with the staircase, to drawers hidden within the treads themselves.
- Bathroom storage: Reclaim bathroom floor space by ensuring your sanitaryware doubles up as storage. In addition to basin vanity units, incorporate some under bath storage too.
- Space around windows and doors: Above and around doorways is the ideal spot to include storage — either recessed or in the form of simple shelves.
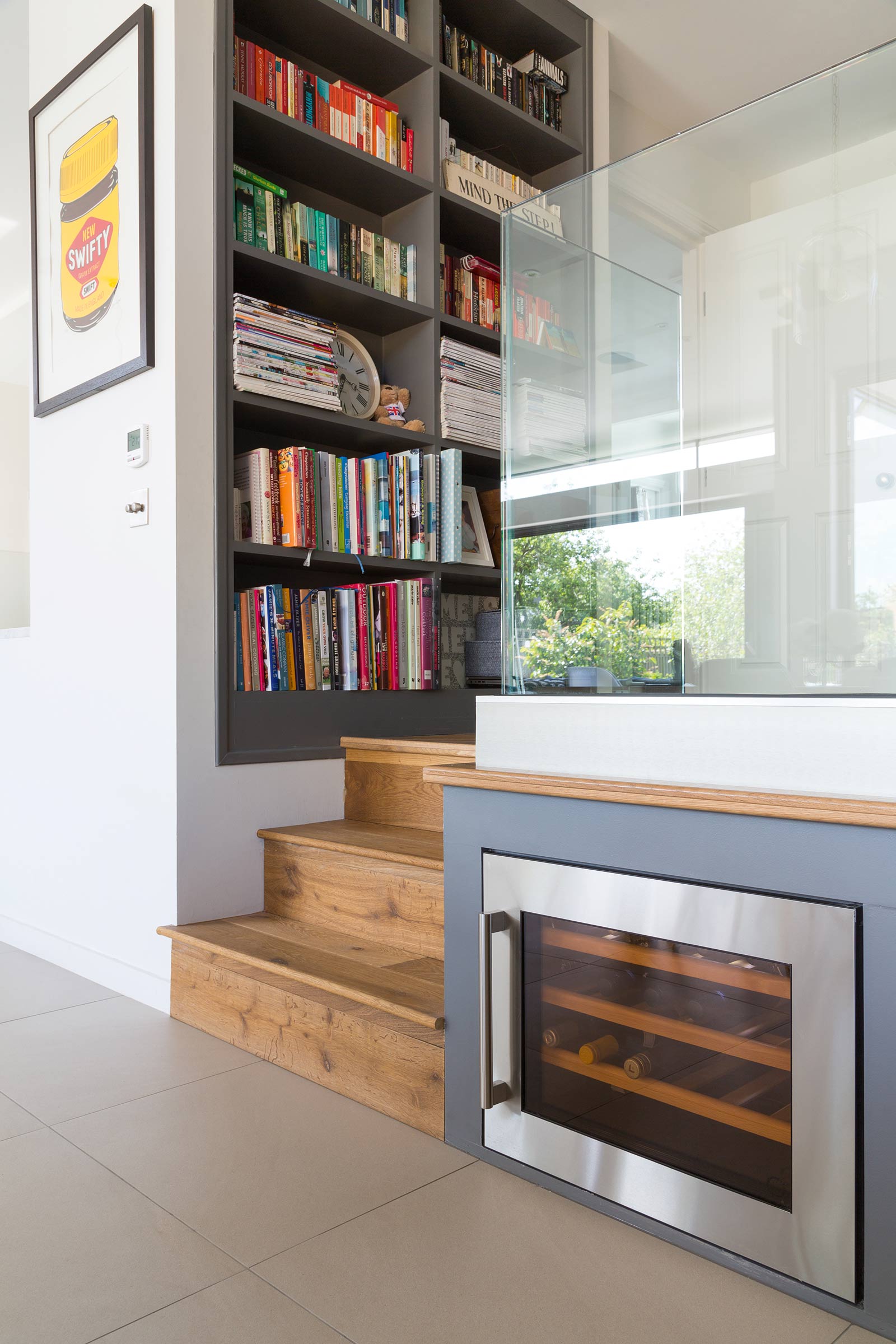
9. Use your lighting to visually expand a space
Lighting design does not only change the mood of a room — it can also change its perceived size.
It is important not to incorporate too much accent lighting by highlighting everything in the room — far better to instead focus on just the main features as this will really enhance the space visually.
Rather than sticking to just one, unflattering overhead light, use different light sources to illuminate different areas of the room. A cosy warm lamp or two next to an armchair or to light up a dull corner, low-hanging pendants over a dining table, or concealed LEDs in shelving, for example.
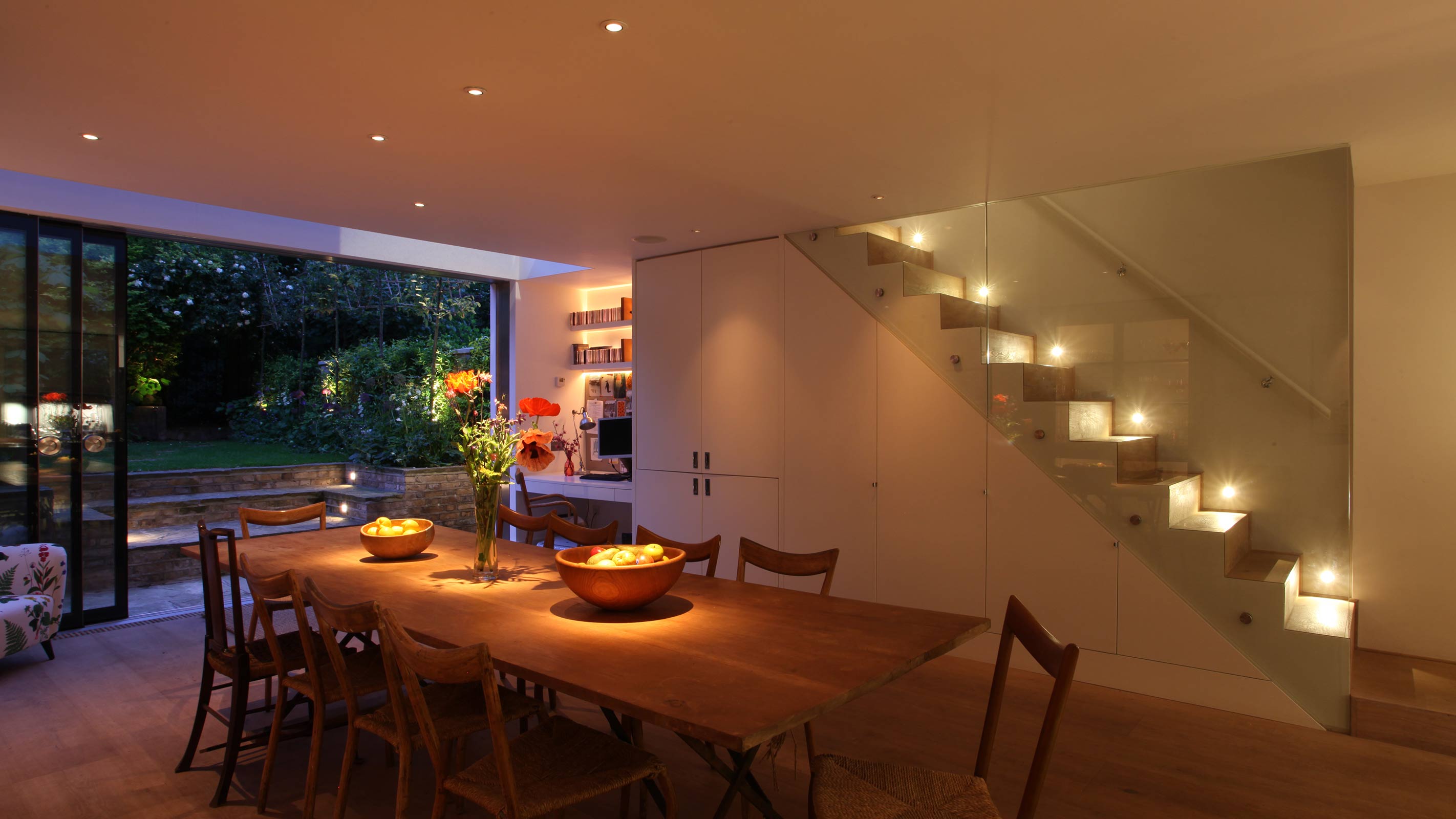
10. Decorate to make spaces feel bigger
An all-white or neutral colour scheme really can work wonders in small spaces — and there are lots of different shades of white and neutrals out there, from warm to bright. If you are scared of things looking too sterile, just include plenty of texture through upholstery and warm wood finishes elsewhere.
Draw the eye upwards by using vertical internal timber cladding, high level shelving or windows, or standout pendant lights.
Don't forget the old mirror trick either — strategically placed mirrors can reflect light, a great view or create the illusion of a room that is twice the length it really is.
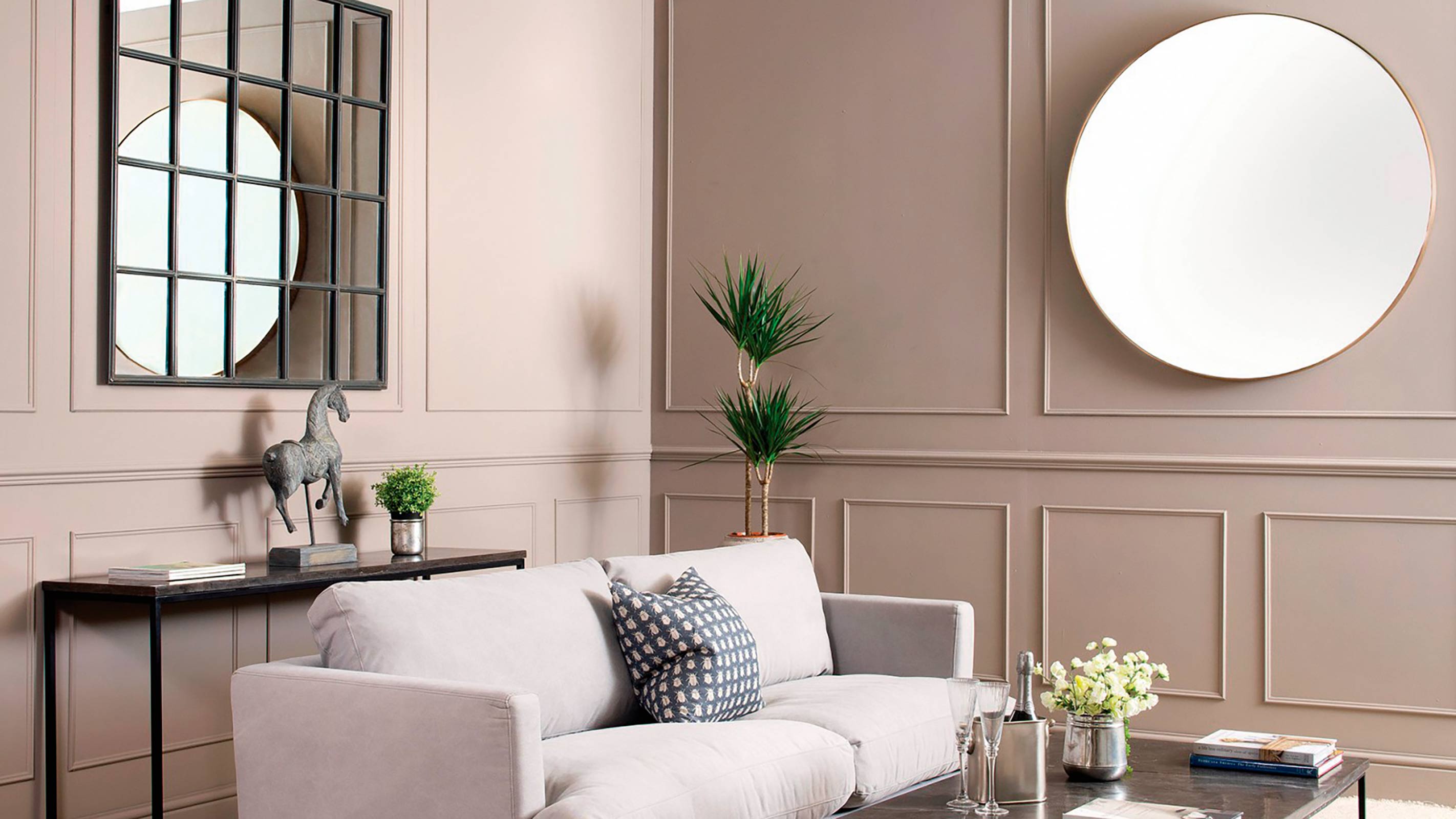
Natasha was Homebuilding & Renovating’s Associate Content Editor and was a member of the Homebuilding team for over two decades. In her role on Homebuilding & Renovating she imparted her knowledge on a wide range of renovation topics, from window condensation to renovating bathrooms, to removing walls and adding an extension. She continues to write for Homebuilding on these topics, and more. An experienced journalist and renovation expert, she also writes for a number of other homes titles, including Homes & Gardens and Ideal Homes. Over the years Natasha has renovated and carried out a side extension to a Victorian terrace. She is currently living in the rural Edwardian cottage she renovated and extended on a largely DIY basis, living on site for the duration of the project.

