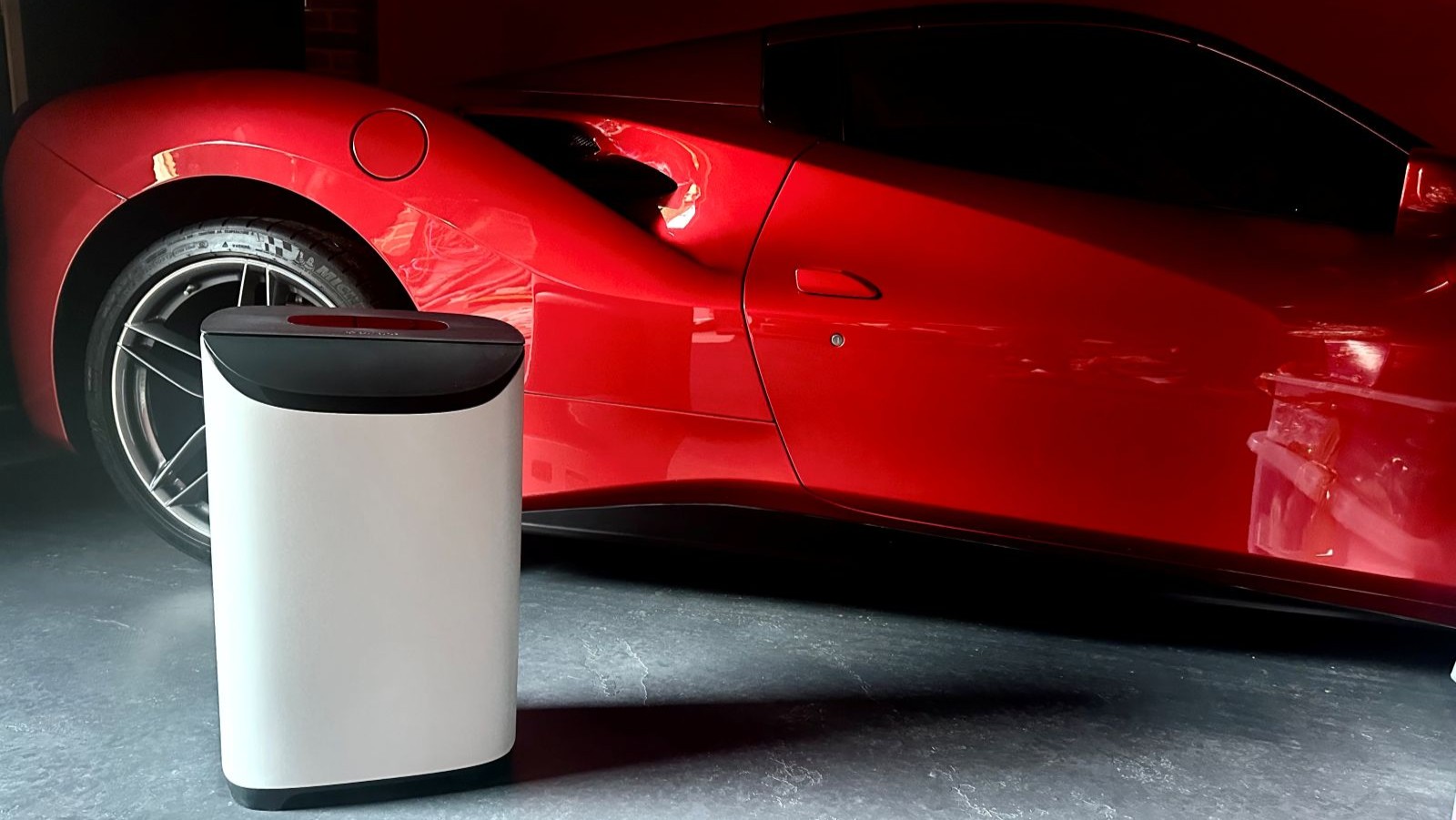This stunning city home cleverly gives the feeling of a rural retreat with 'bold ideas' and sustainable innovations
How this homeowner incorporated a suite of eco-technology and sustainable principles when designing and building his family home
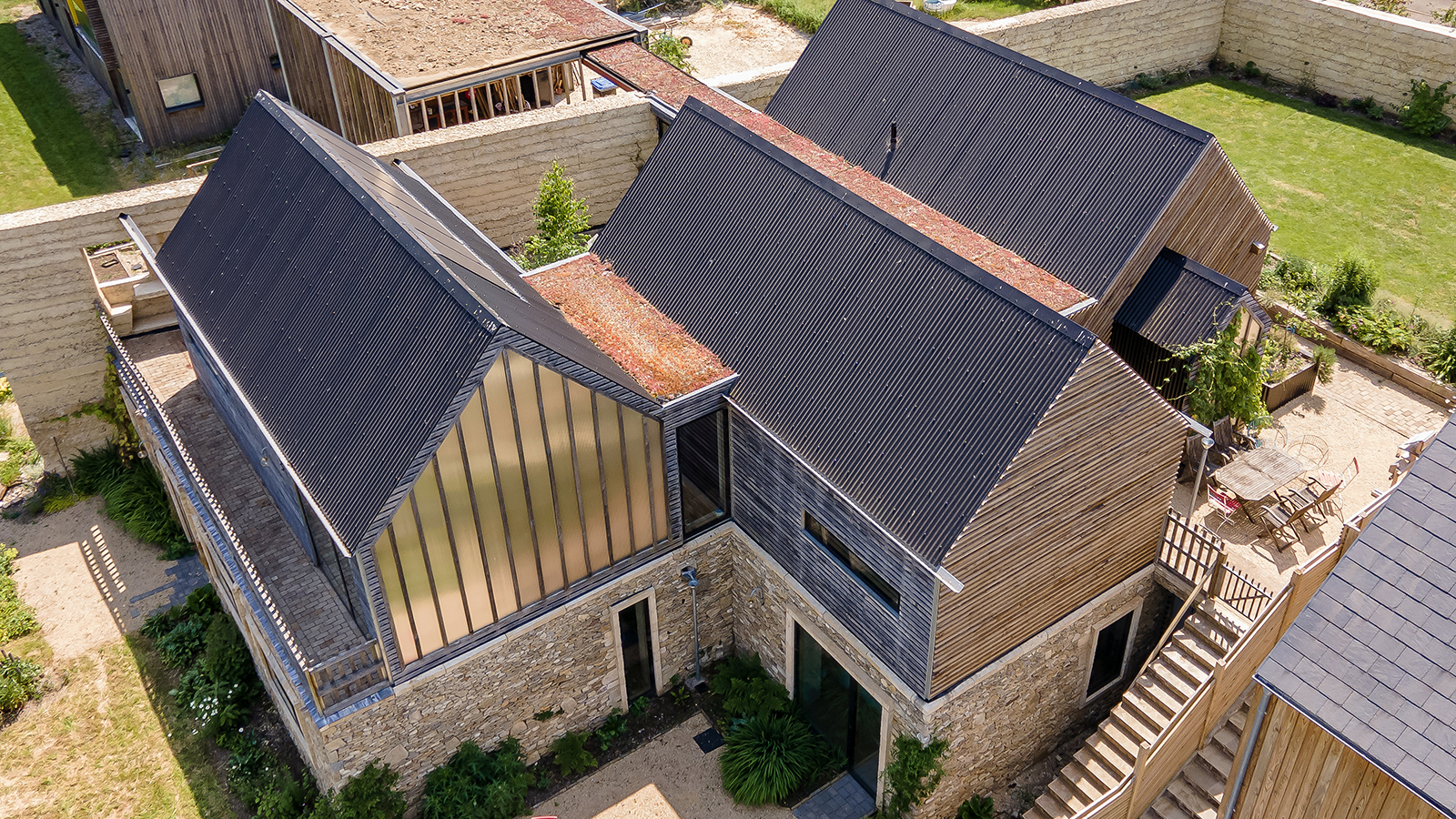
Bring your dream home to life with expert advice, how to guides and design inspiration. Sign up for our newsletter and get two free tickets to a Homebuilding & Renovating Show near you.
You are now subscribed
Your newsletter sign-up was successful
We were firmly in love with life in Bristol,” says homeowner Rob, “but I was unhappy with my carbon footprint, from doing a lot of driving every day. I wanted to cut out the commute and have more time to spend with my children.”
Now, Rob and his wife Hannah live just a few steps from Rob’s work as creative director at an architectural practice. Their new self build home is a contemporary, sustainable design close to the town centre, but which has the feel of a rural retreat.
The site is located on a quiet through road close to a park and had planning permission for multiple homes when the owner, a national housebuilder, agreed to sell it on to Rob, his parents and his business partner. Reducing the number of houses on the site to just three, each family built their own home, with Rob taking the middle plot.
A five-bedroom home that appears modest and compact to the front, it is actually over 300m² and full of bold ideas and innovations around sustainability in both design and materials.
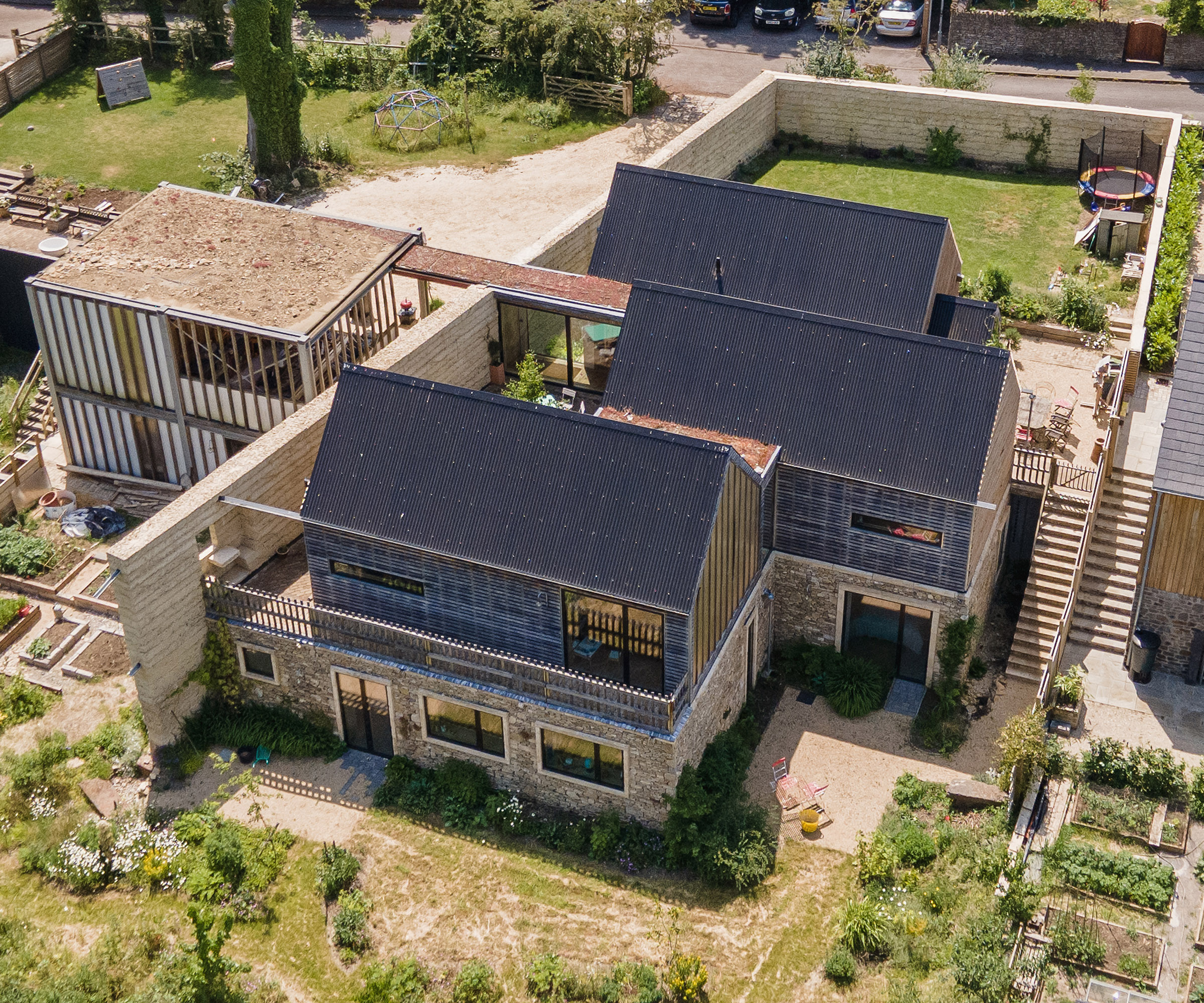
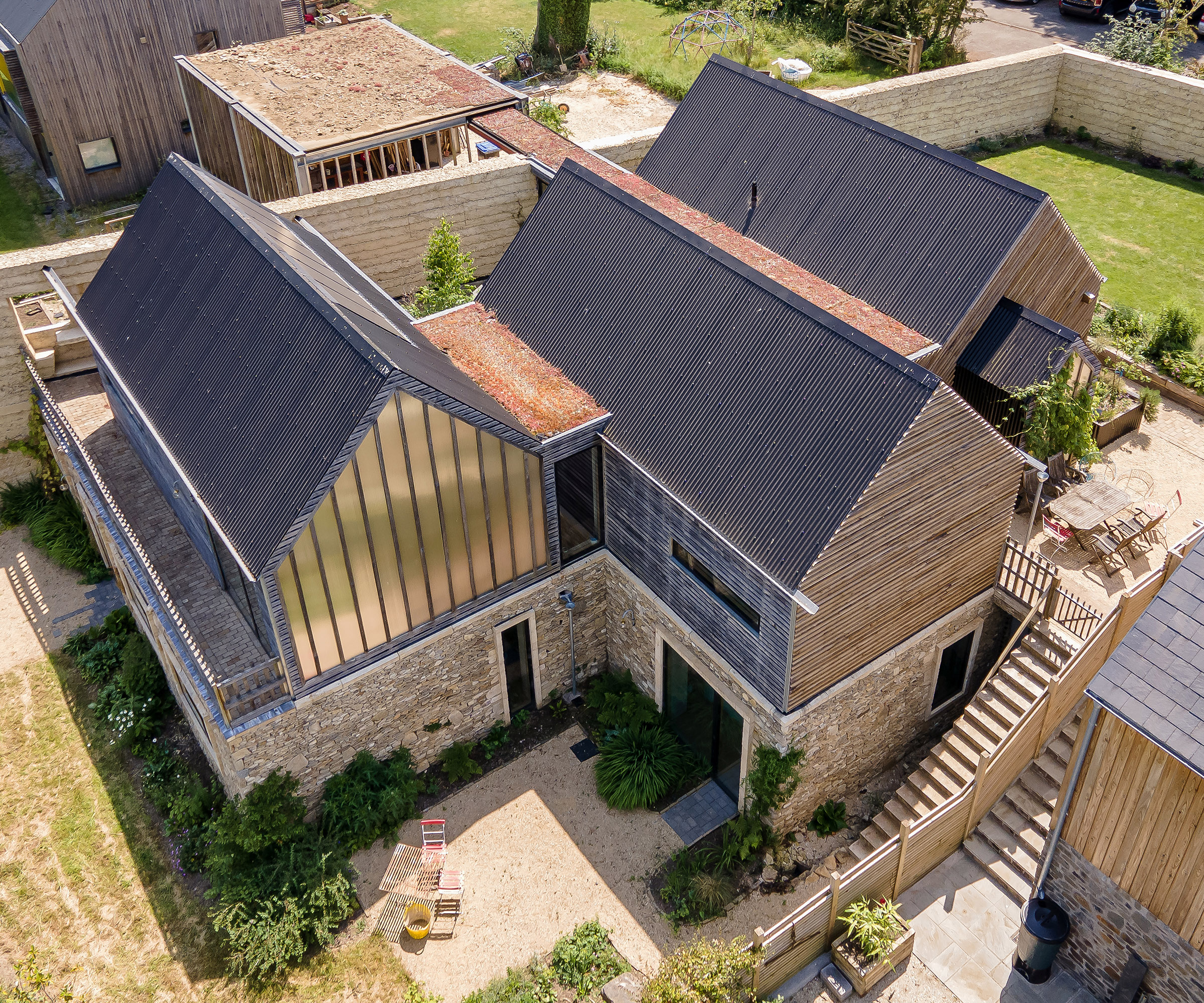
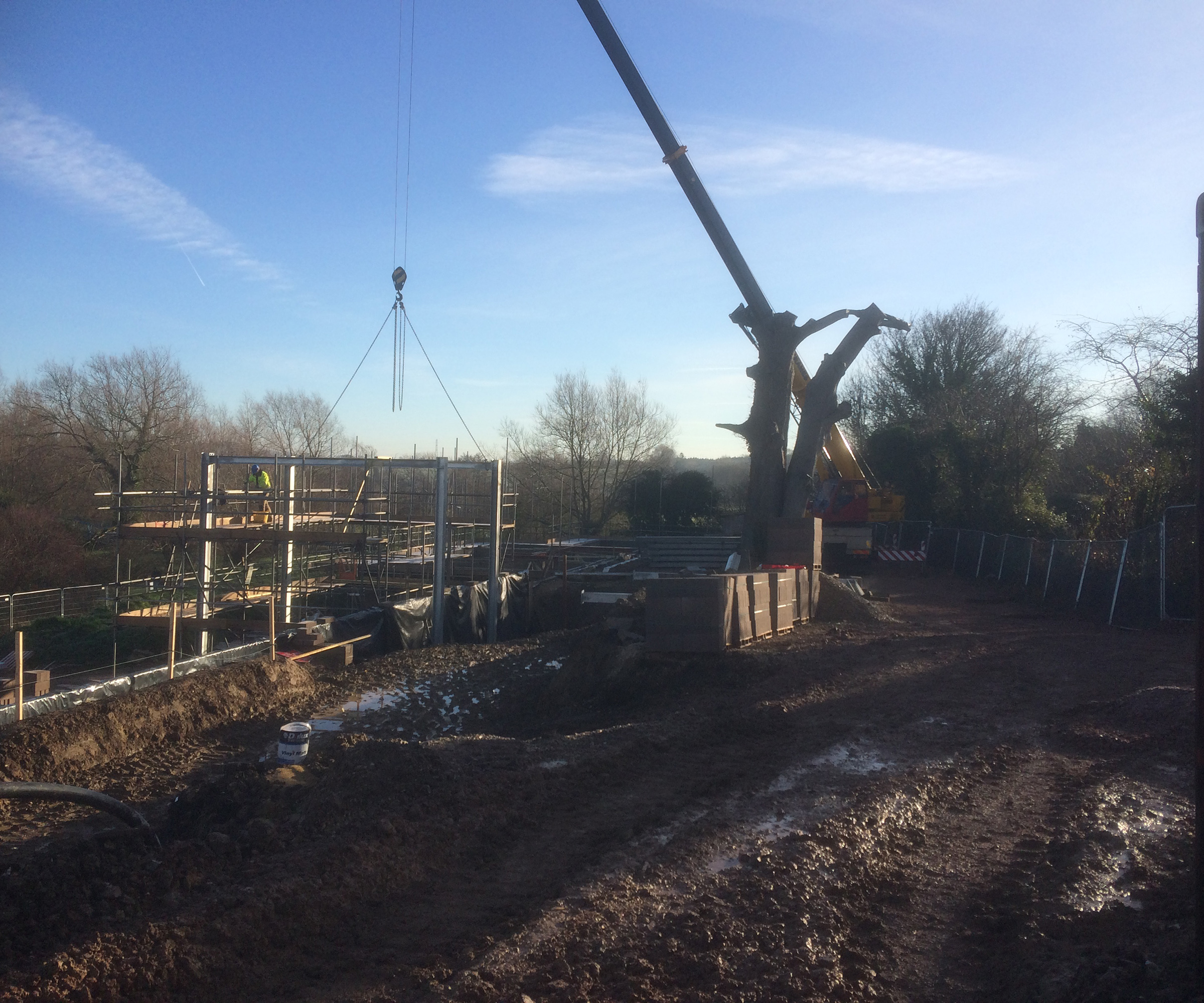
Working together on design
Although each family designed their own home, they all agreed on overarching themes for the site. “We talked about elements such as natural building materials,” says Rob. “All three homes are different, but they contain the natural elements of stone and wood.”
When he designed their home, Rob was led by the fact the south-facing garden is the least private part of the home and this is now enclosed by a significant rammed stone wall.
Practicalities aside, Rob wanted to satisfy what he sees as the need for ‘soul’ in a new build. “It’s a positive manifestation of my life,” he explains. “The courtyard garden, for example, reminds me of times spent in Australia. Every day has a sense of history, of my life and my friends.”
Bring your dream home to life with expert advice, how to guides and design inspiration. Sign up for our newsletter and get two free tickets to a Homebuilding & Renovating Show near you.
Rob’s family also love the outdoors, "so, there’s lots of light and vistas; the opaque glazed gables bring in the eastern light in the mornings, but it’s dappled, like walking underneath a tree.”
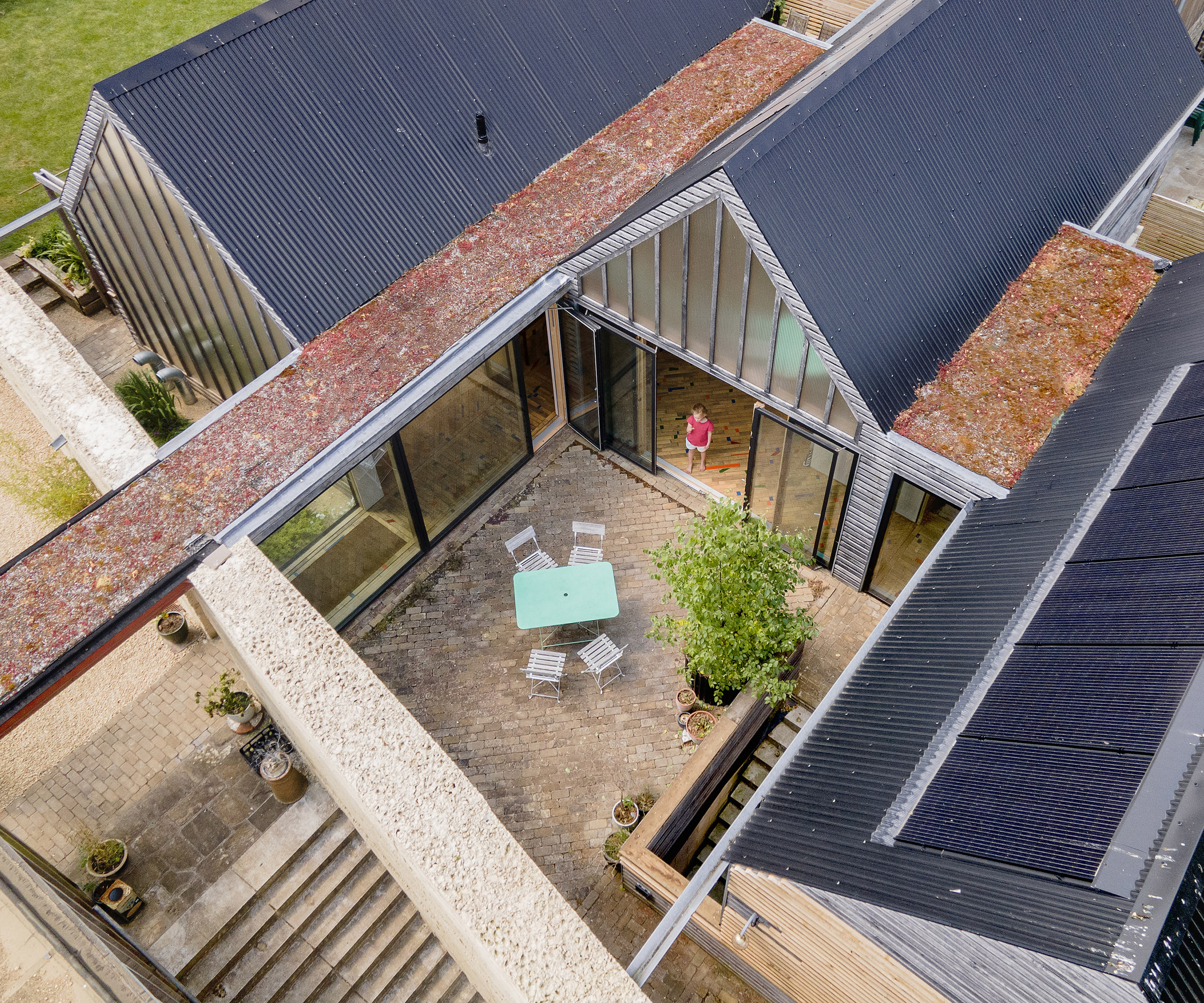
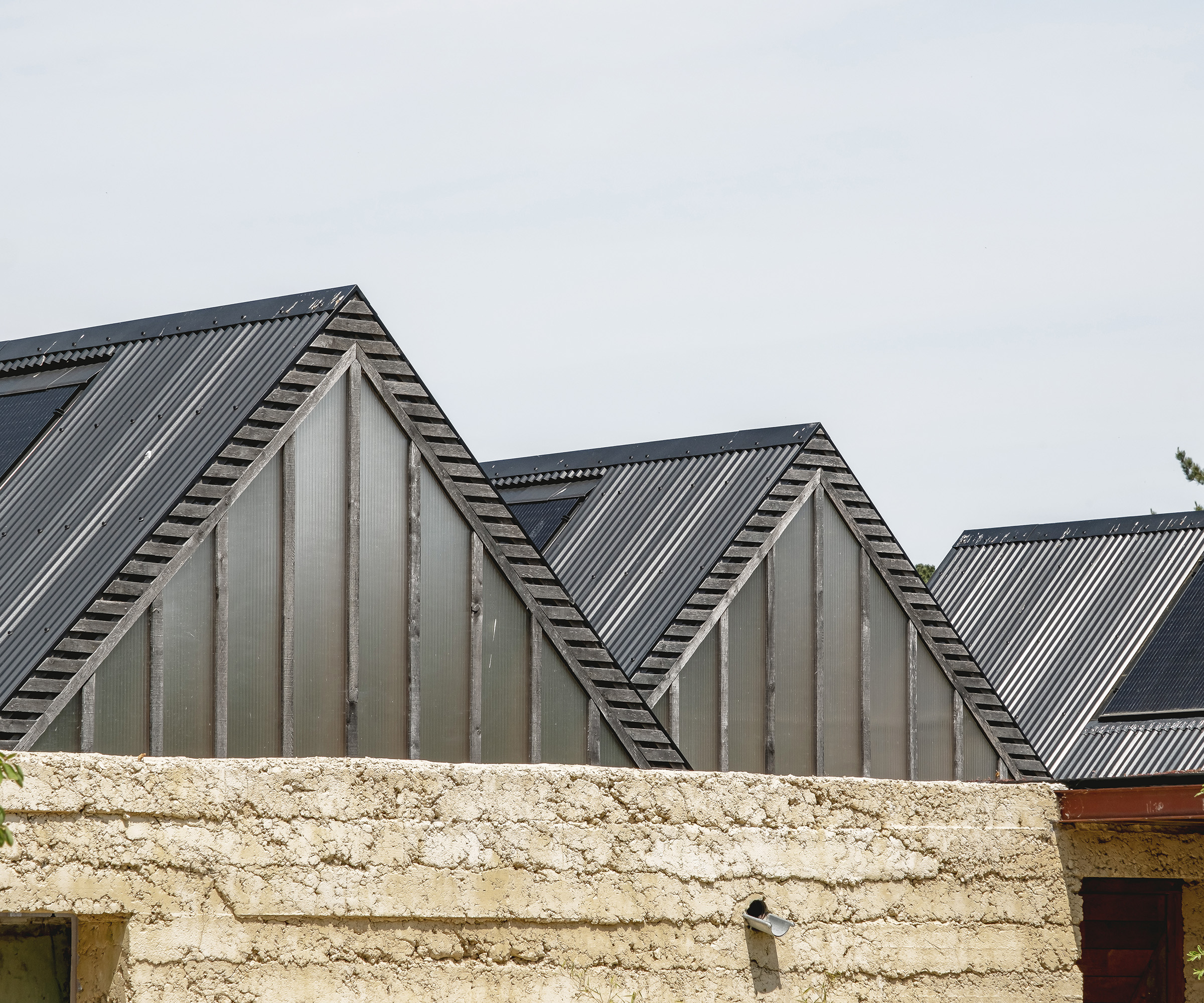
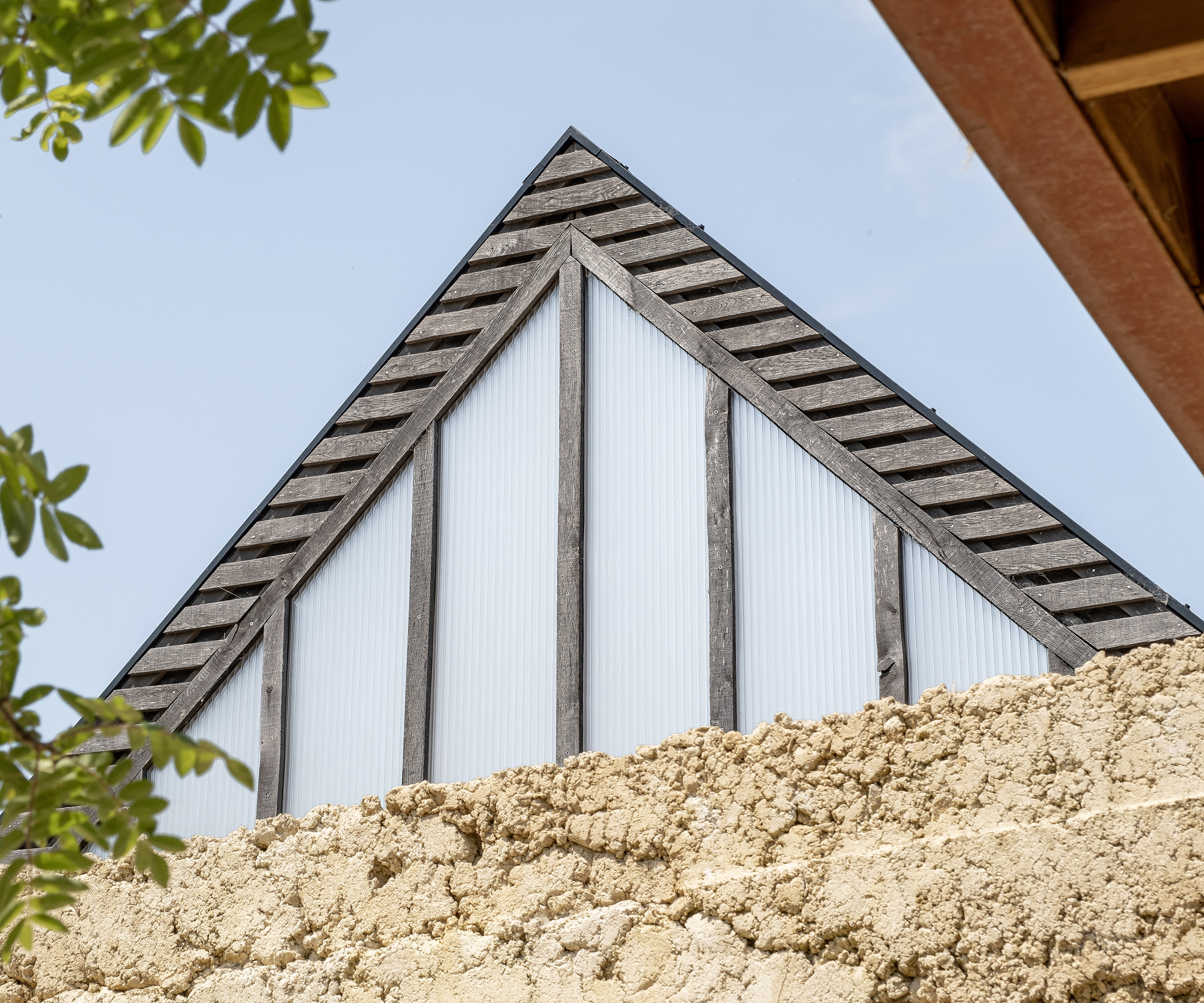
Gathering inspiration
In design terms, Rob’s inspiration comes from both the minimalist Japanese tradition and the more familiar rustic feel of a West Country smallholding. As a result, the house appears as “three barns clustered on a hillside,” says Rob, with each being connected by green-roofed links or open courtyards and offering views across the park.
Structurally, the house contains a combination of masonry, steel and timber frame construction, clad with stone, oak strips or agricultural tin. While the structural steel of the house is left exposed inside, the garage is a rare example of a structure that is exposed on the exterior.
“The expressed structure has an external honesty,” says Rob. “It is difficult to achieve watertightness and some people love it, while some hate it.”
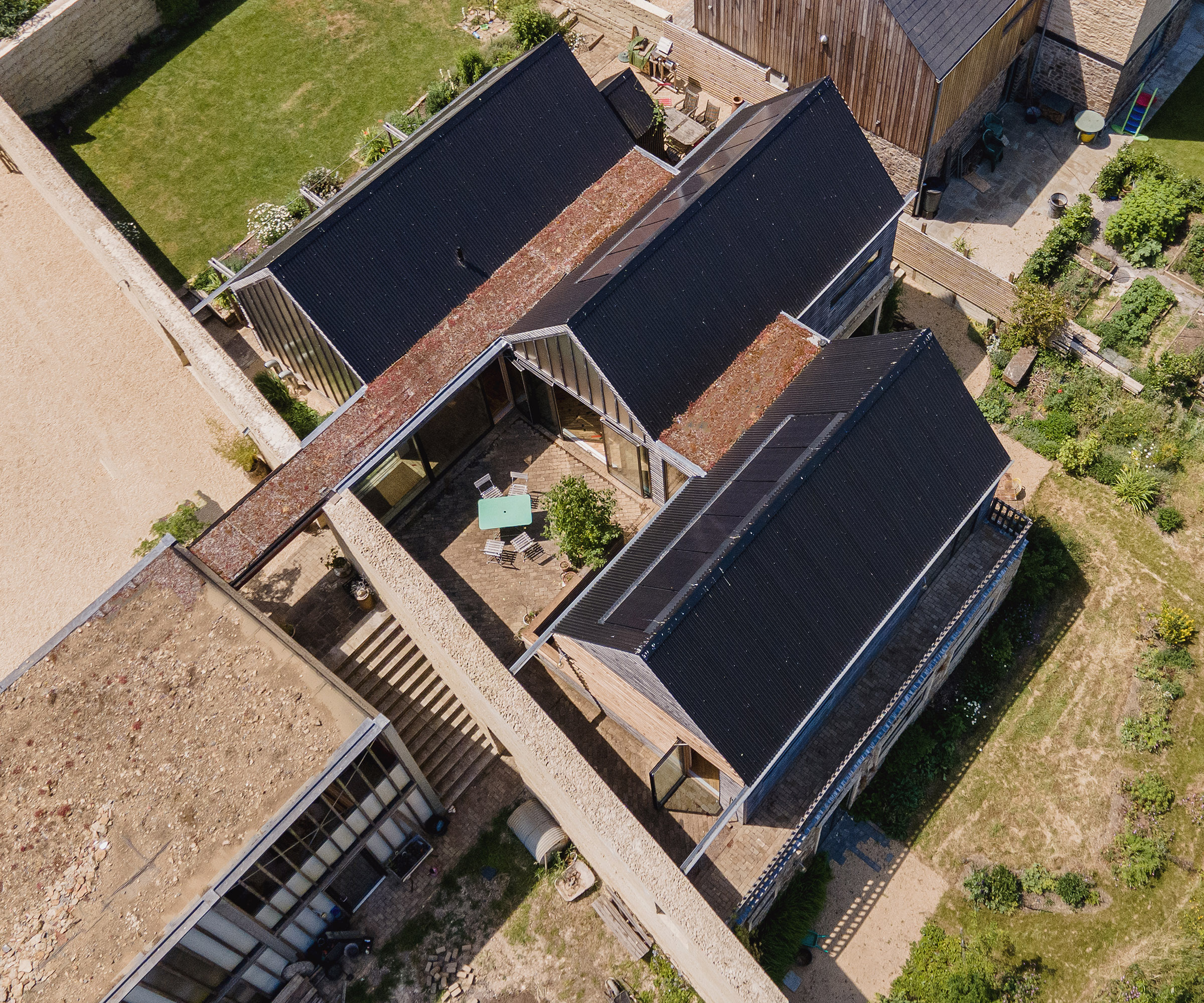
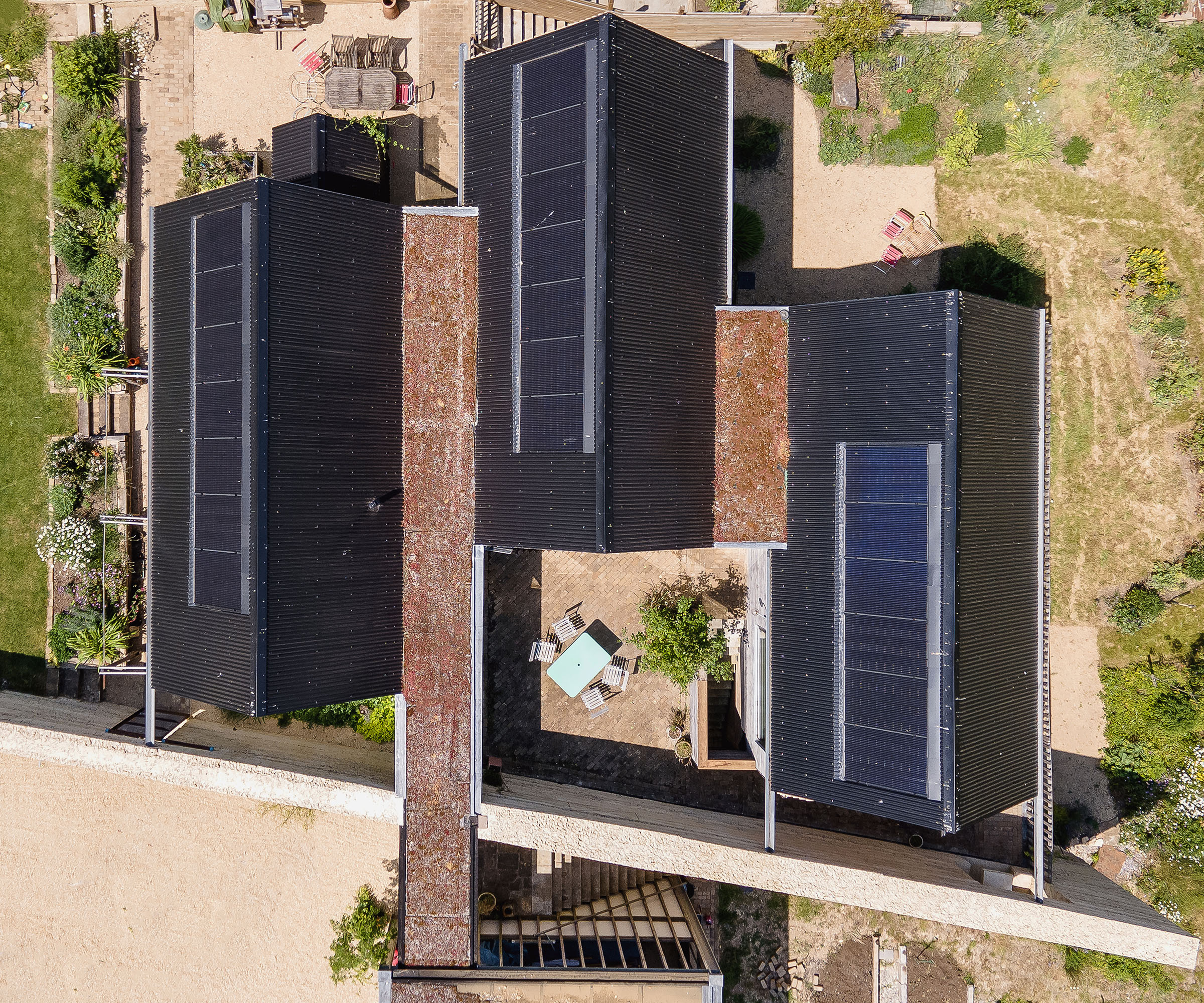

Using sustainable materials
Materials were central to this project, and Rob’s priority was to ensure everything was reclaimed, low-carbon and locally sourced, such as the oak cladding, which came from a nearby sawmill.
Much of the stone, which is used for external cladding, paths and even as an internal wall finish, is reclaimed or even designated ‘waste’. The roofs are either planted sedum or tin, with photovoltaic (PV) panels on the southwest pitch.
Rob also used this black-coloured tin to clad the pantry, which projects out from the kitchen and is a part of his rustic inspiration. “Tin has an agricultural aesthetic –there’s no historic prestige, so it’s read as unimportant,” says Rob.
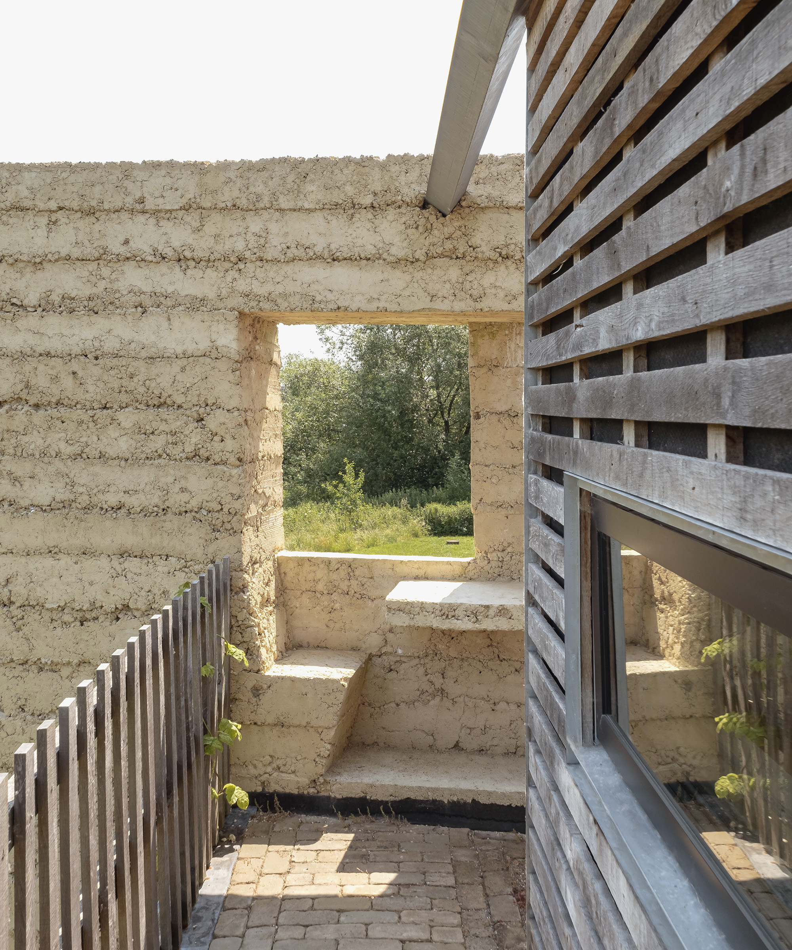
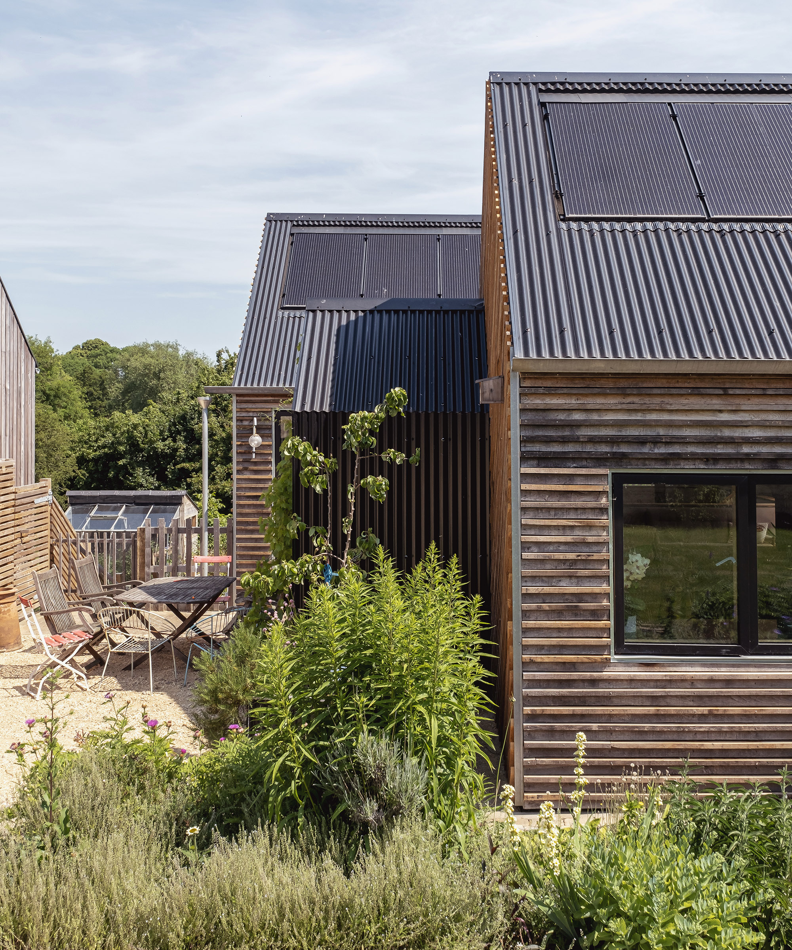
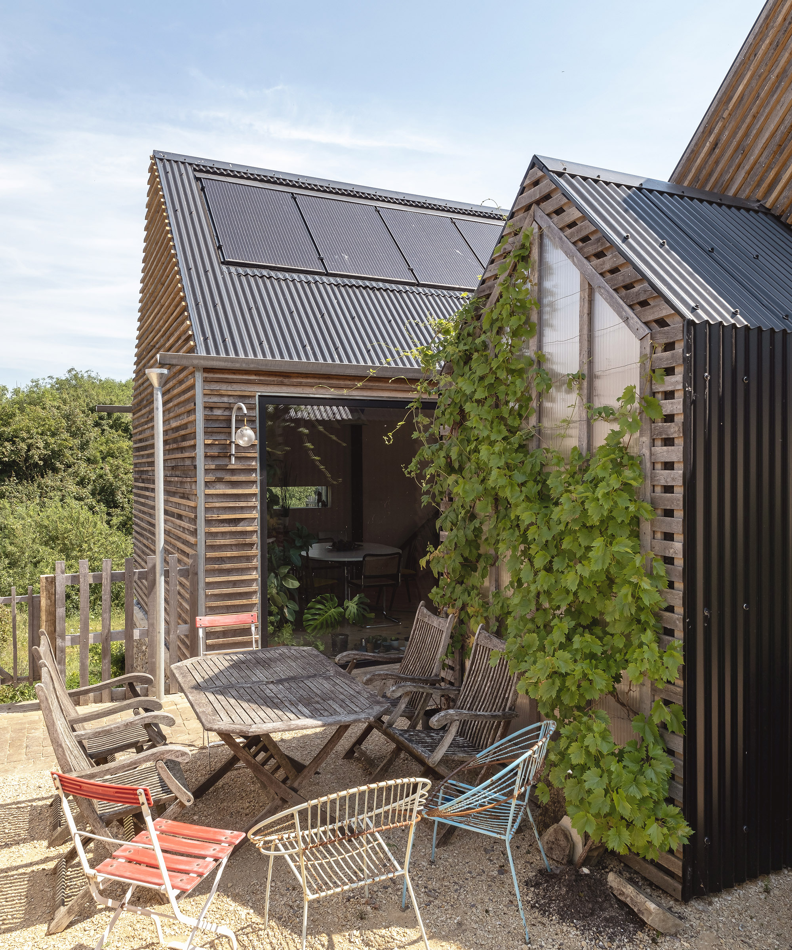
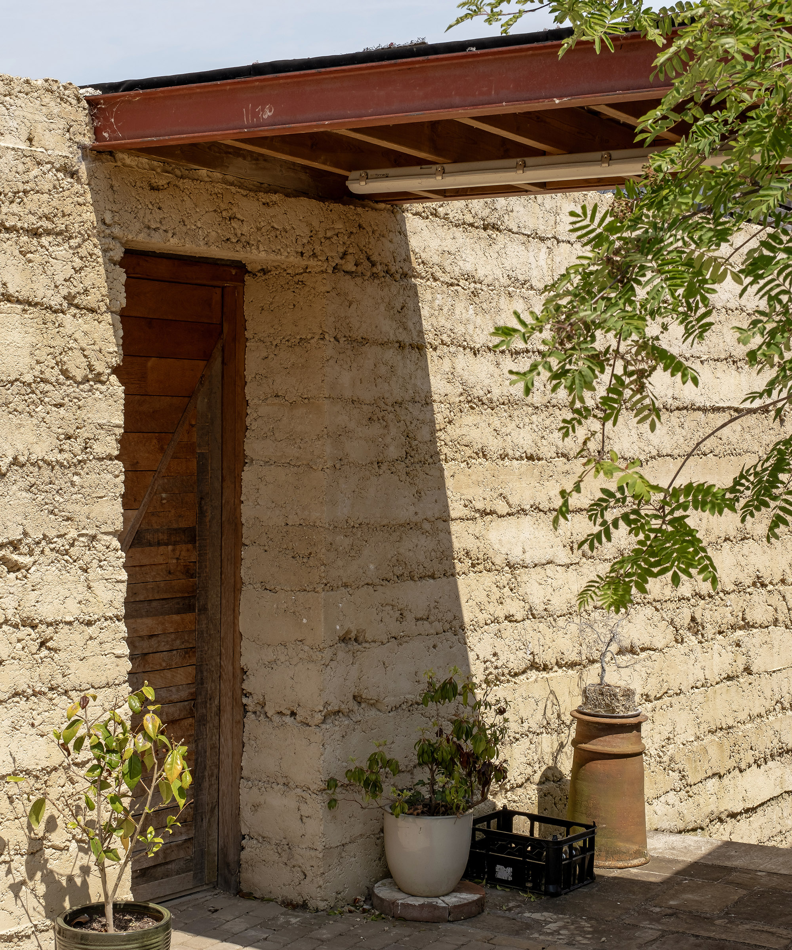
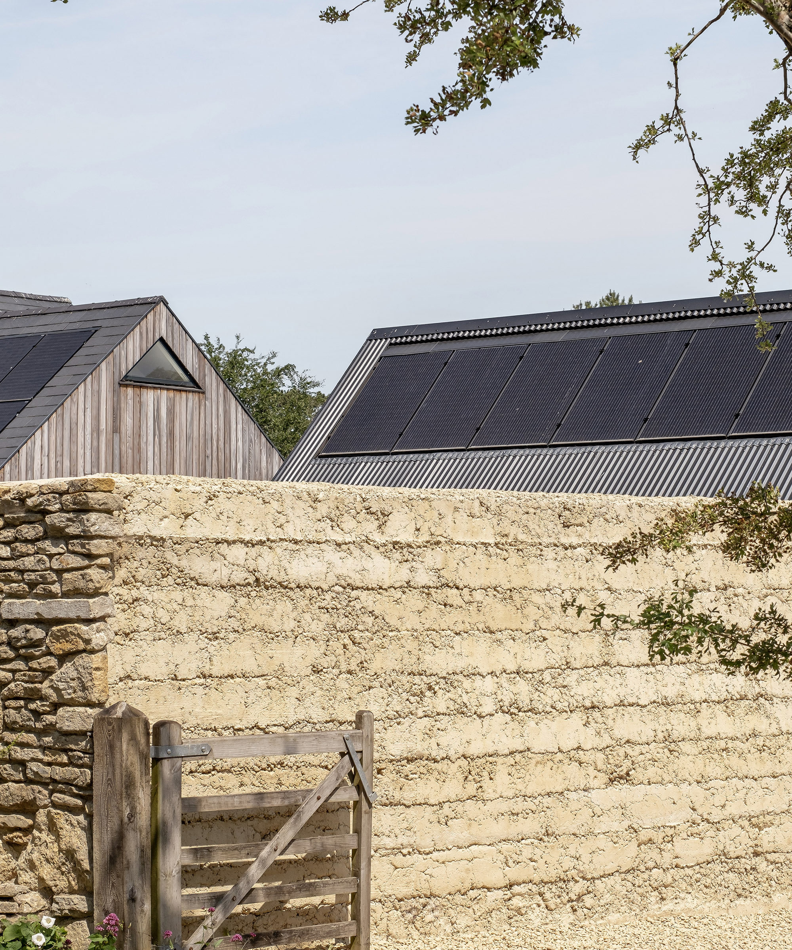
Harnessing the sun
Although the house has substantial triple-glazed windows in composite timber and aluminium frames, the church-like eastern gable uses two layers of clear polycarbonate sheeting.
Naturally opaque, it creates a very soft illumination and doesn’t degrade in UV light. It also offers surprisingly low U values and at a cost of just £2,000, Rob saved almost £40,000 against the price of a reeded glass window.
Robs says the question of building sustainably is not just about the materials used, but also the ongoing energy needs of the completed home. The solar PV panels generate more than enough electricity for the family’s needs during the summer months, although the family become net importers from the National Grid in winter.
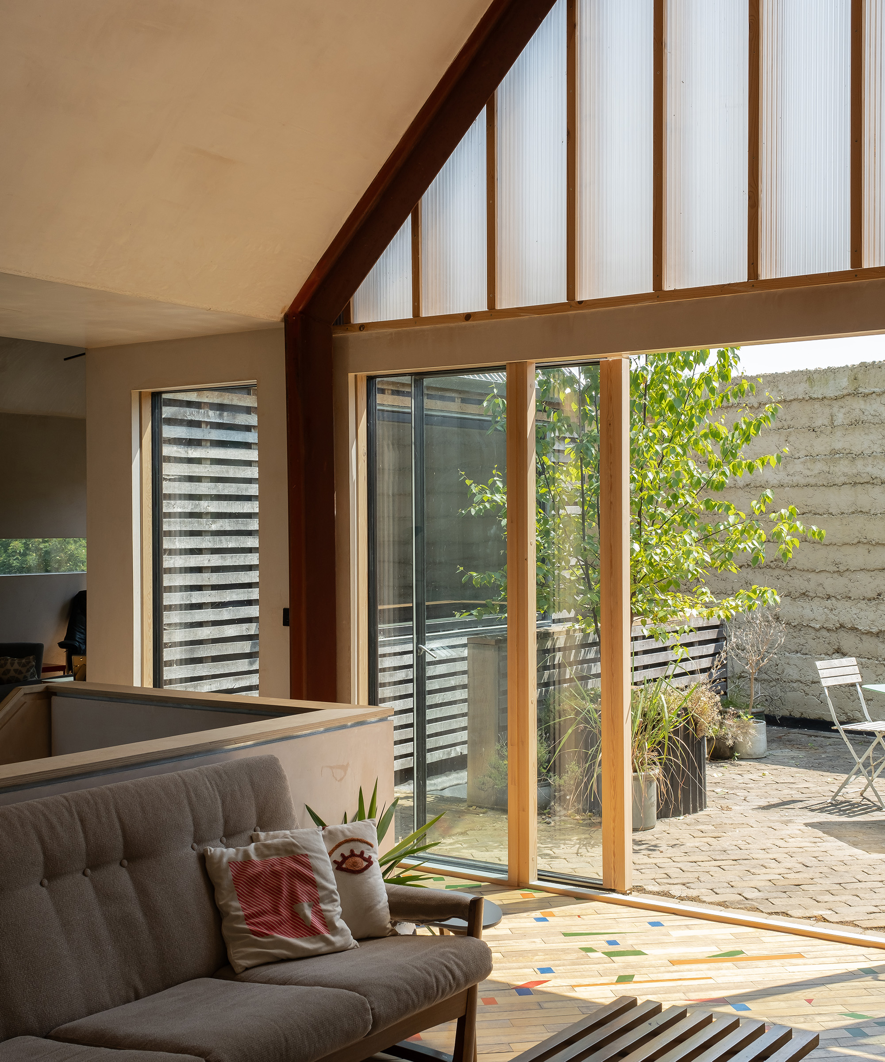
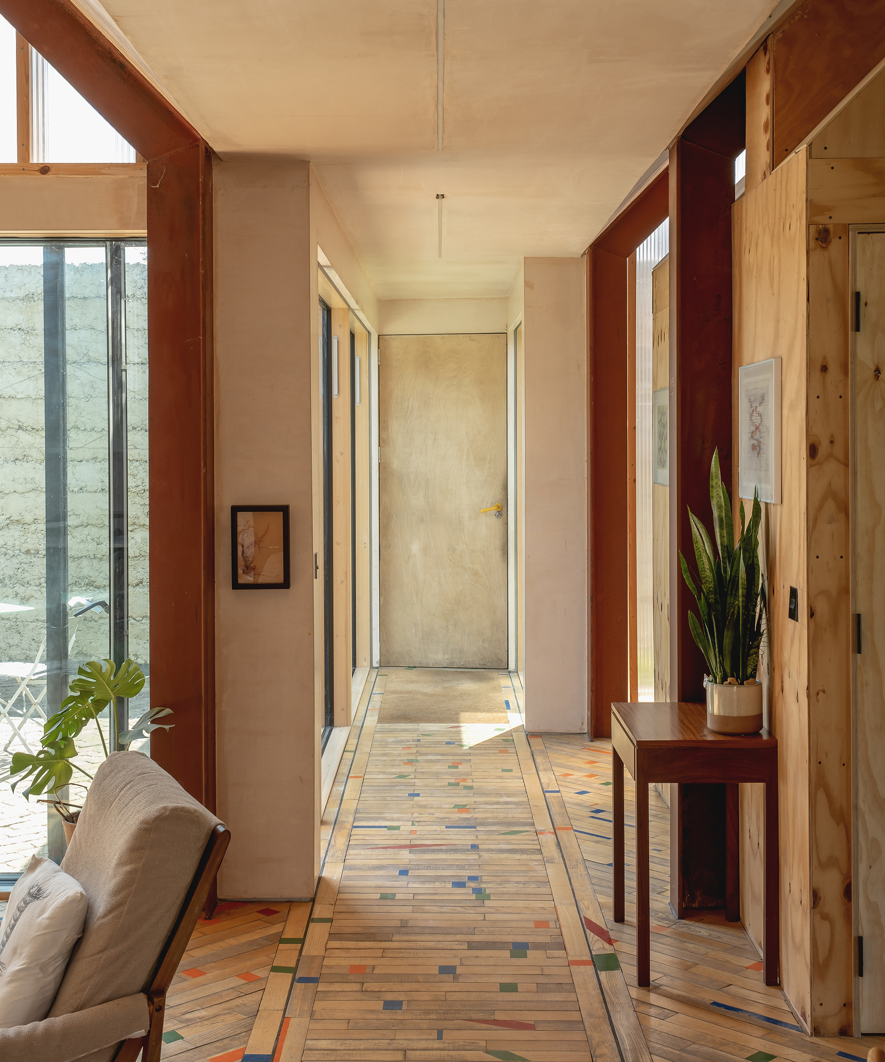
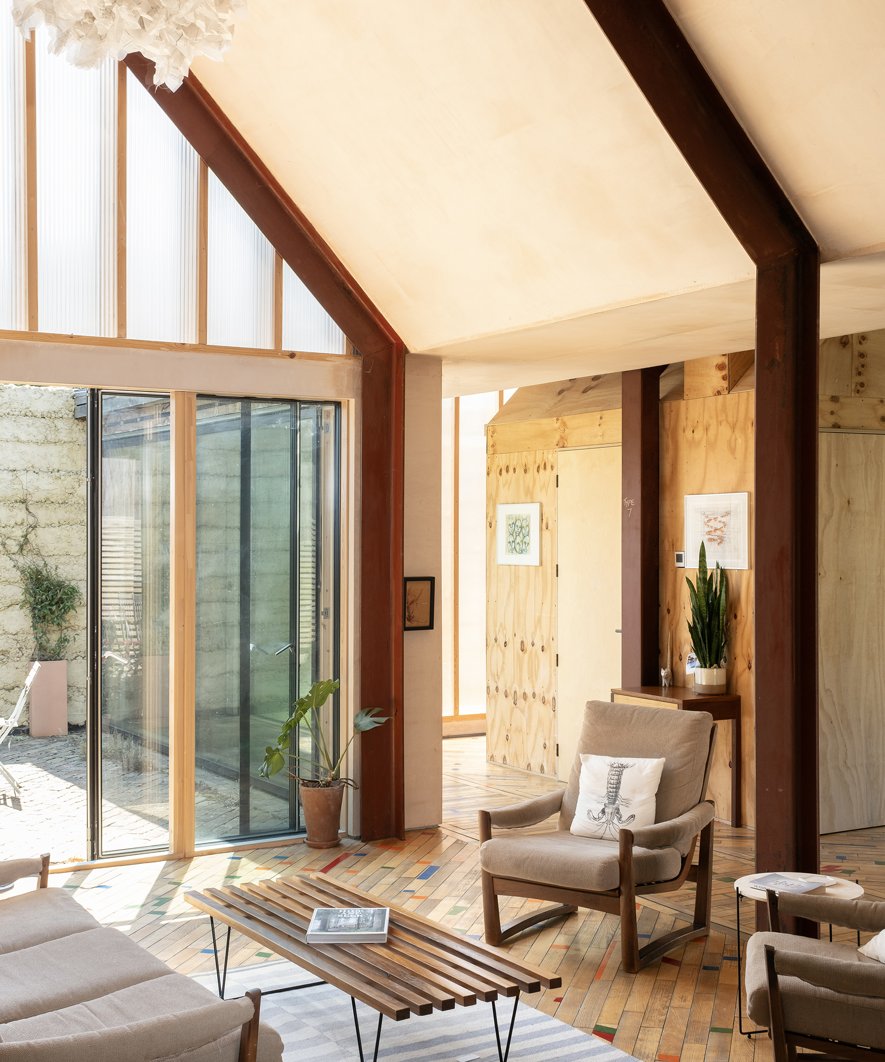
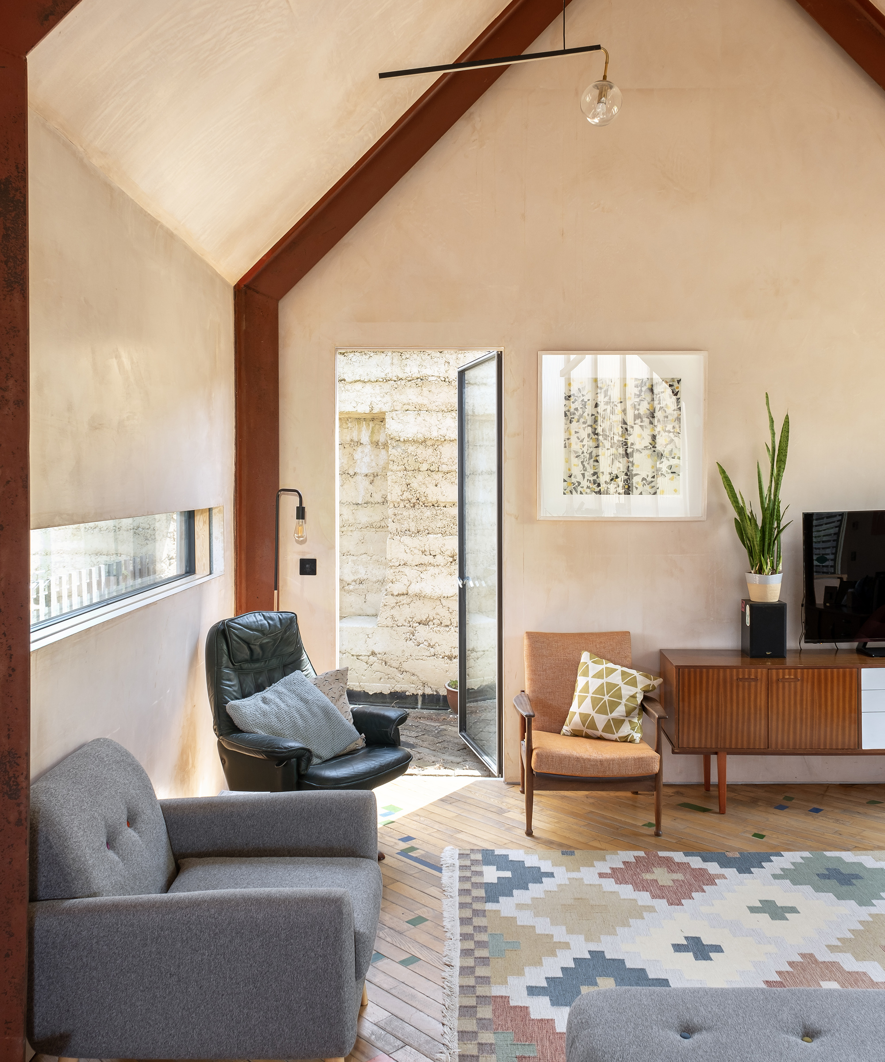
Mechanical heat ventilation systems
PV is just one part of a suite of ‘eco-technology’ built into the home. Rob also opted for a vertical ground source heat pump for the domestic water and the underfloor heating. Once significantly more expensive than the horizontal type (which takes up far more land) the cost premium of the vertical type is now greatly reduced.
A mechanical heat ventilation system ensures the air is always fresh, despite the exceptional levels of airtightness and insulation. These systems work by extracting the warmth from stale air that is expelled and then transferring it to the fresh intake.
“We’ve had no problems with any of the systems,” says Rob. “The only slight issue has been timing the underfloor heating pump to ensure hot water for the kids’ bath. That was the only adjustment we’ve had to make.”
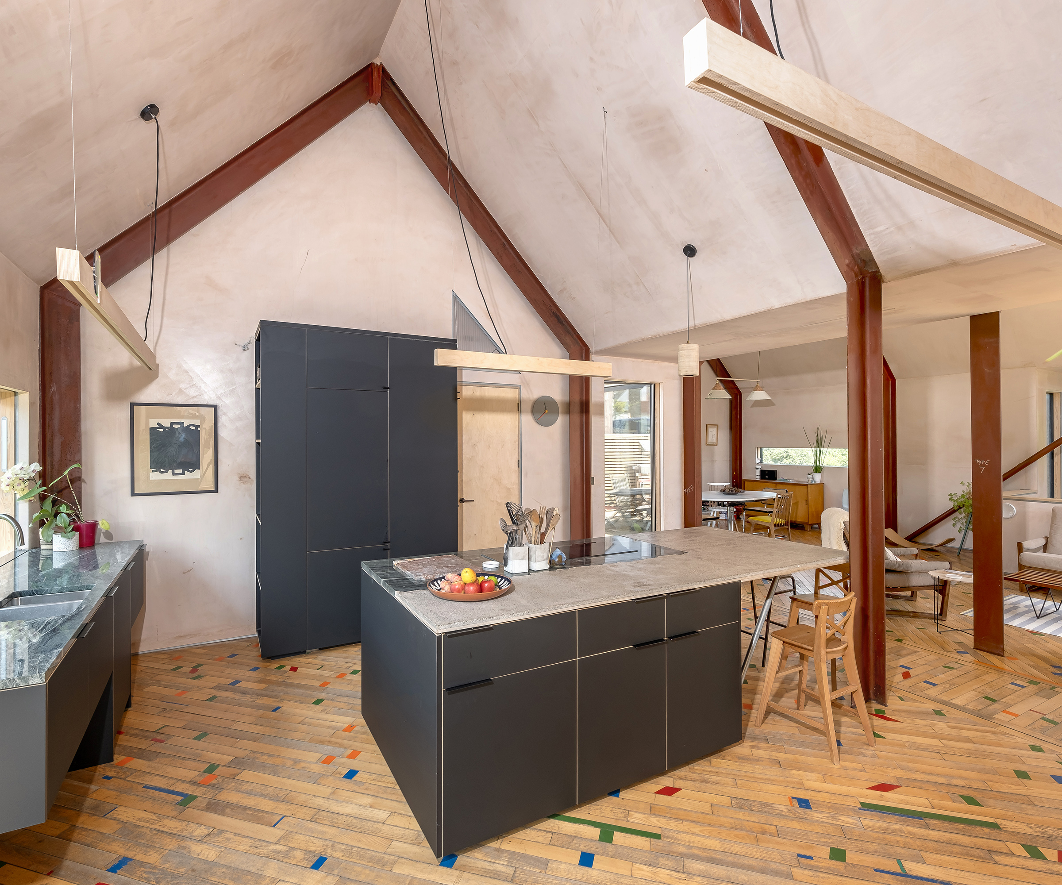
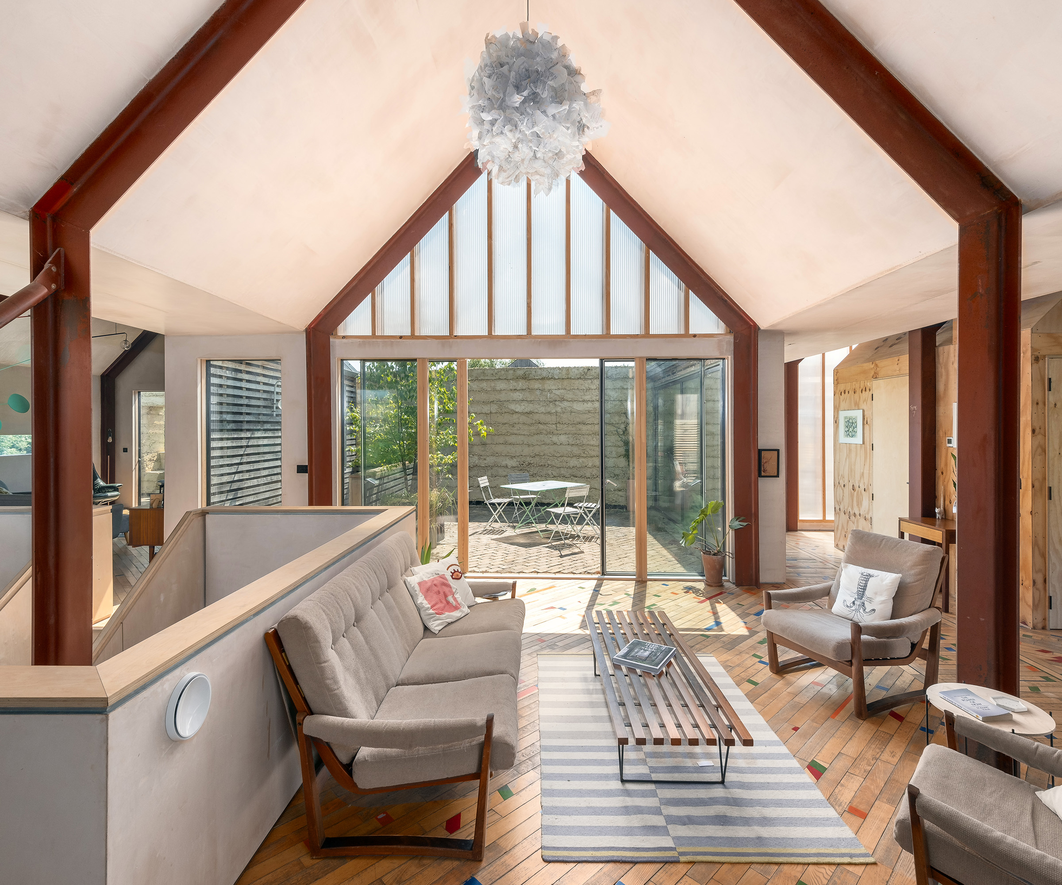
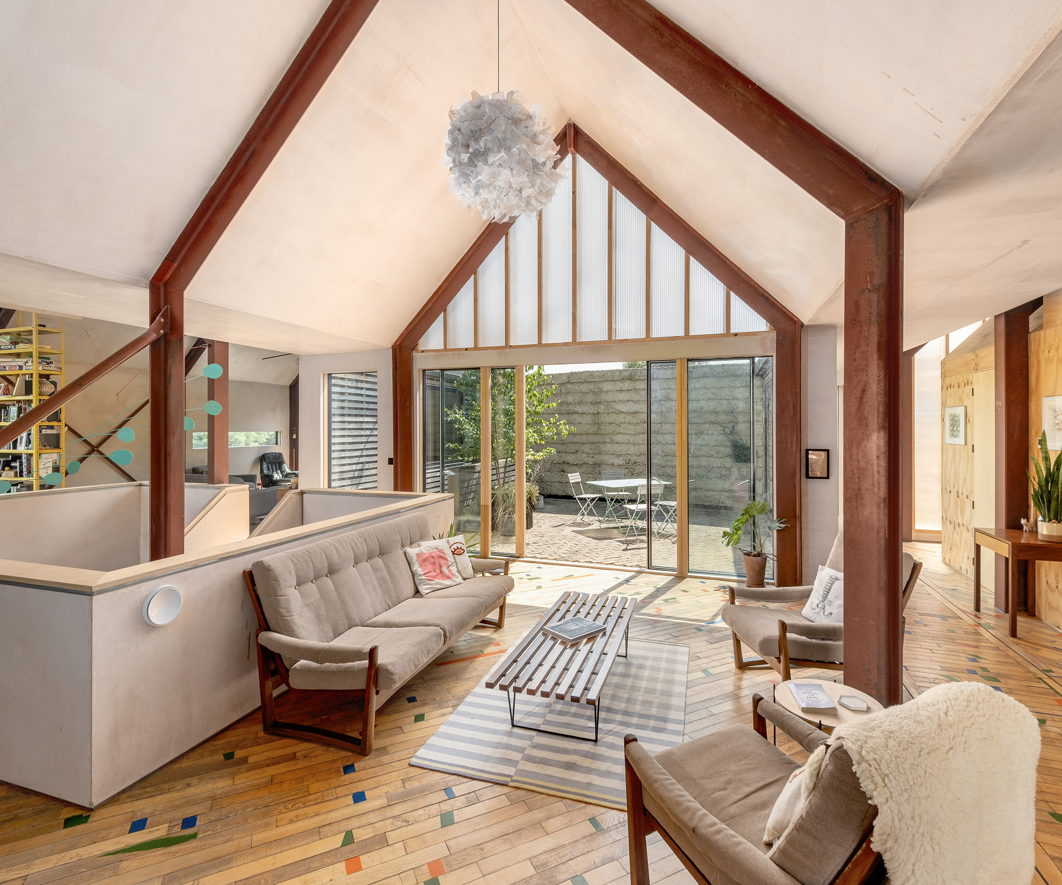
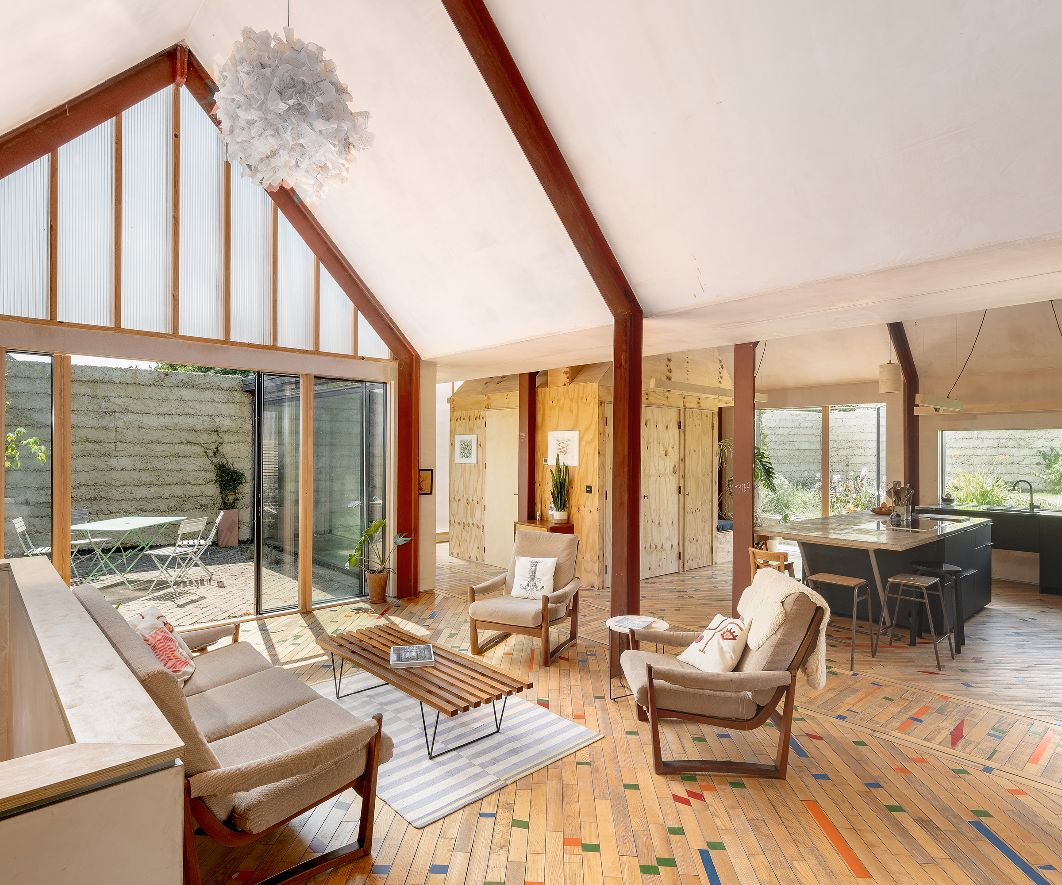
Natural, pared-back finishes
When it comes to internal finishes, Rob’s sustainable values mesh easily with his restrained and honest approach to decor. Not only are the structural elements of the building left exposed, but so, too, is the fabric –here, plywood and the soft tones of raw gypsum plaster dominate.
There’s no paint or trim, just pared-back interior joinery creating shadow gaps in place of the architrave or skirting boards. Rob’s clever and patient sourcing means most of the finishes and features are reclaimed or ‘waste’.
The timber floor in the main living area came out of a sports hall in Poland, while the floor in the master bedroom is chipboard from the site, which, when sealed, creates a warm and tactile finish underfoot. The kitchen worktop has character and practicality, with offcuts of granite set into a semi-polished concrete worktop made by Rob.
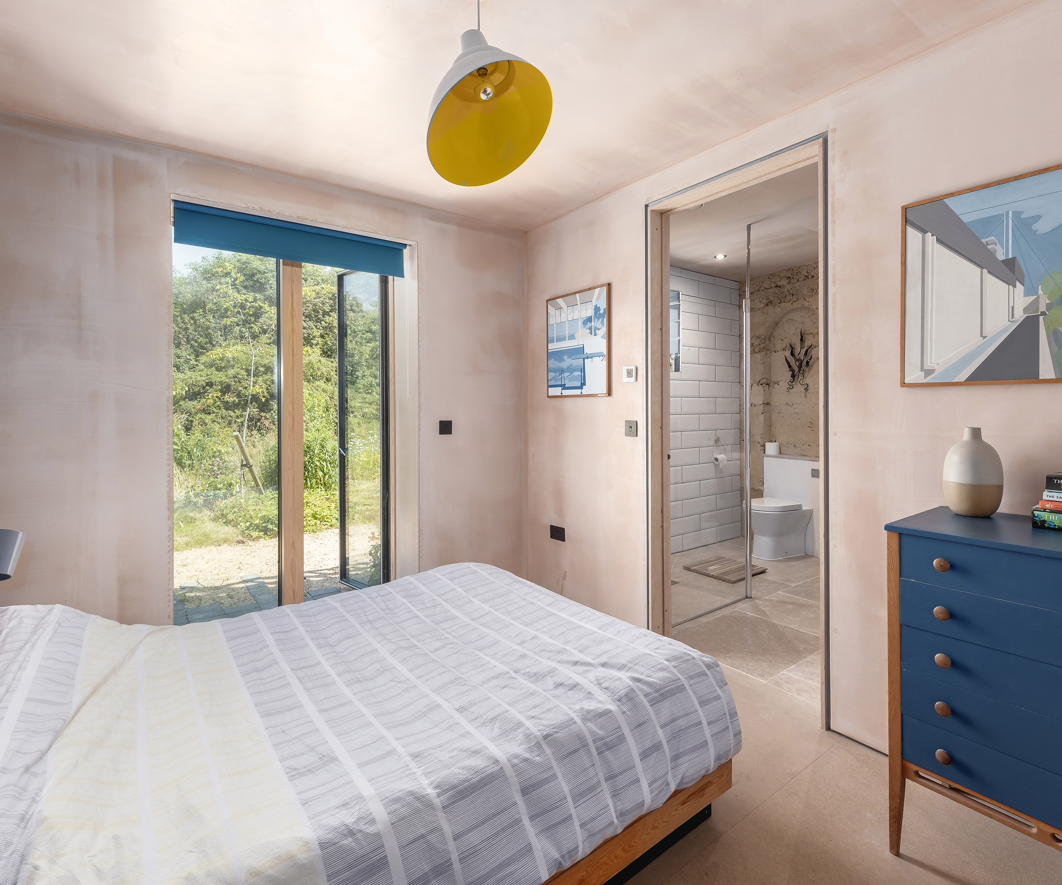

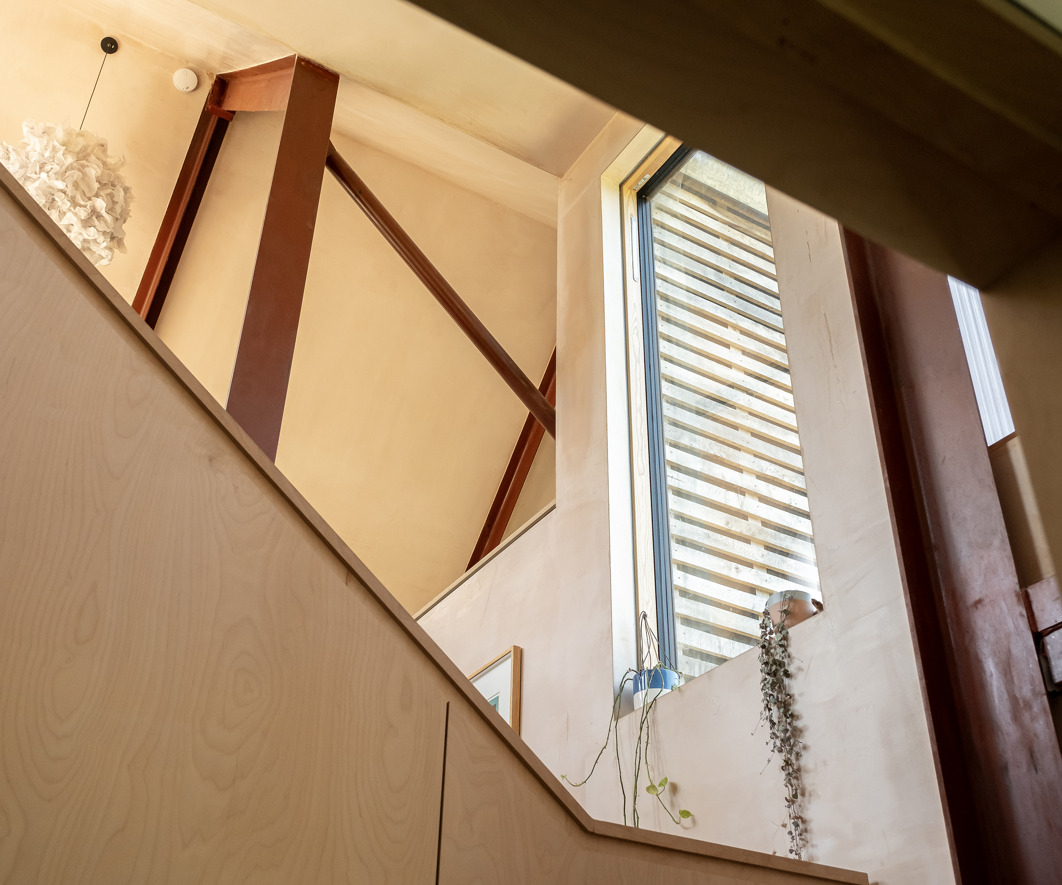
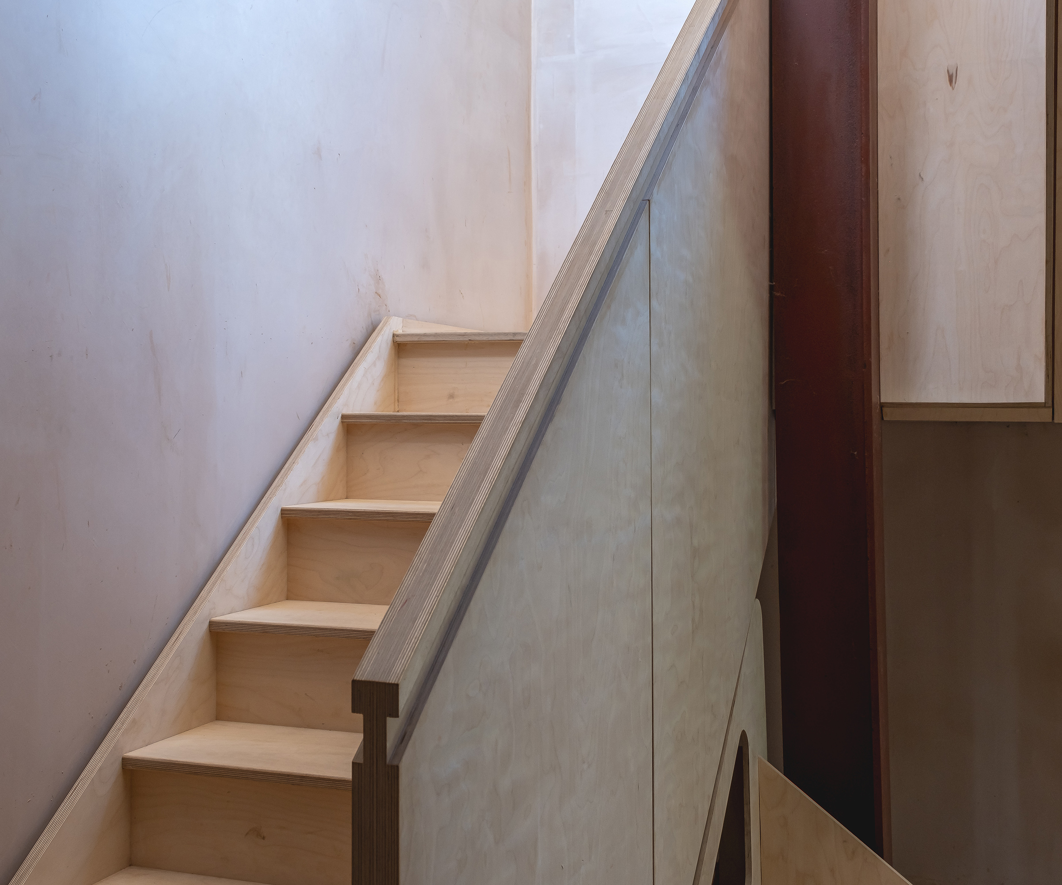
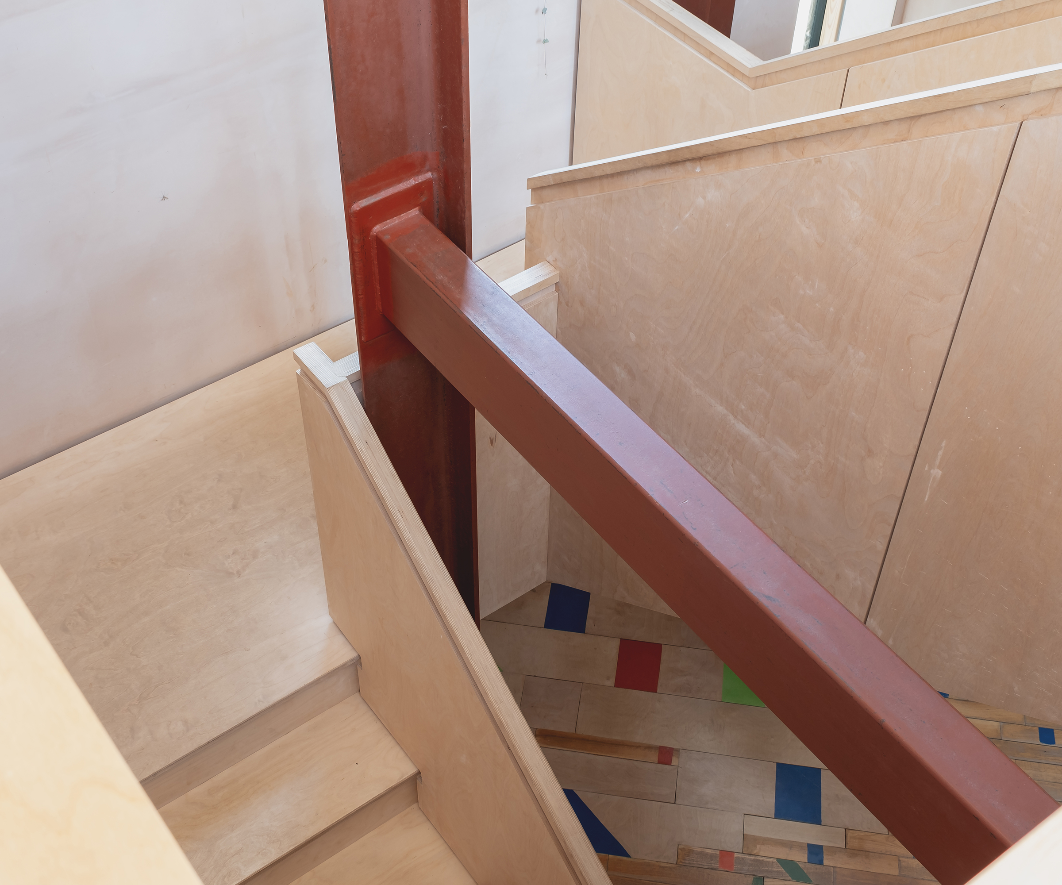
Reflecting on the journey
Artel31’s construction team, carried out most of the work on site, with Rob project managing. The build went smoothly, and the only real challenge was the existence of a small patch of knotweed, of which Rob was aware from the start.
Rather than poison it or have it taken away, Rob dug out every root to a depth of 7m, left it exposed for a growing season, then encased it in a root barrier and buried it. “Knotweed can stay dormant for up to 20 years,” he points out. “But after that, it would be safe if you were to dig there.”
Now the family are moved in, and the final landscaping works are completed,
Rob appreciates just how much self-building their home has changed all their lives for the better. “I love waking up here in the mornings,” he says.
“There is a sense of privilege about living in this space. It’s changed our lives through our connection to nature and, as a result, it makes us all so happy.”
For more real-life inspiration have a look at this drab bungalow turned future proof home.
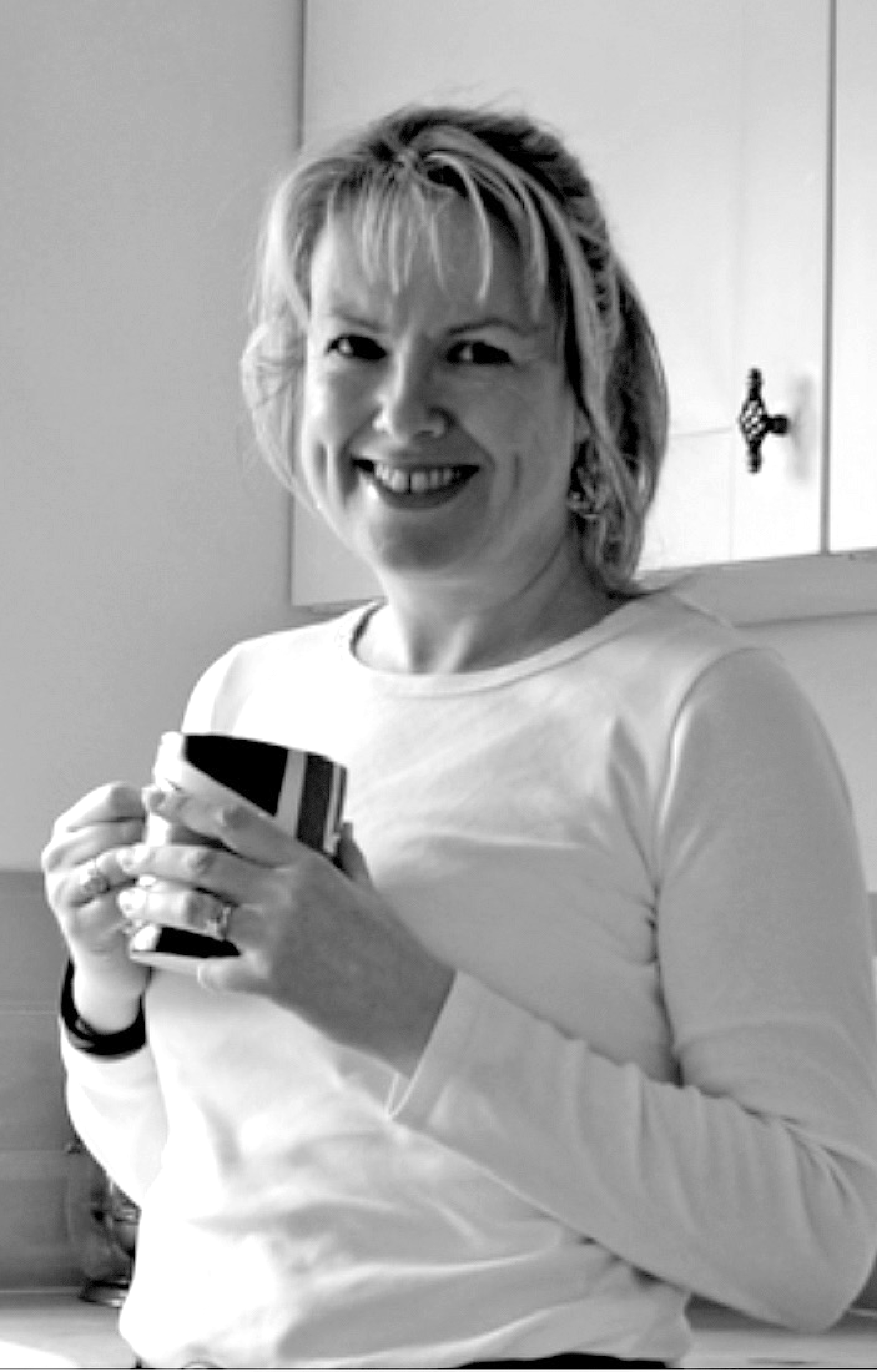
Alexandra Pratt is a home journalist with over 20 years experience, who has written for a number of self build titles. She has interviewed countless architects and self builders.
She is also a serial renovator and has been overhauling properties for over 15 years, and has built her way up the property ladder by undertaking DIY, living on site and project managing her own renovation and self build projects.
