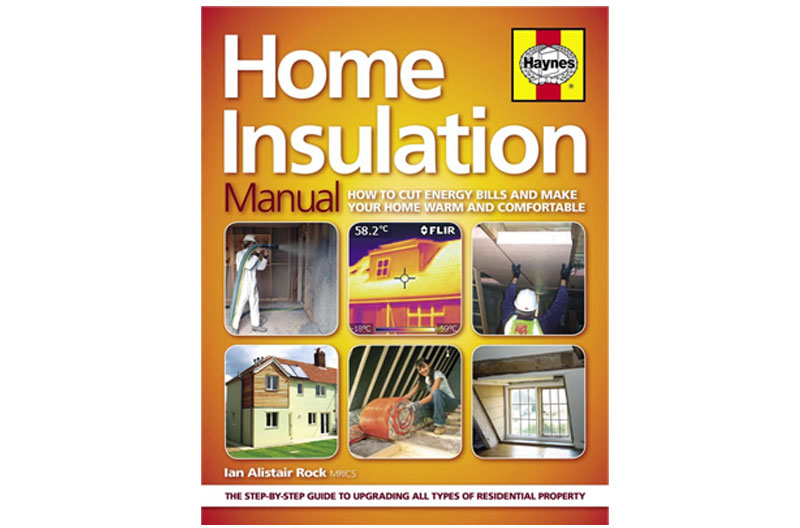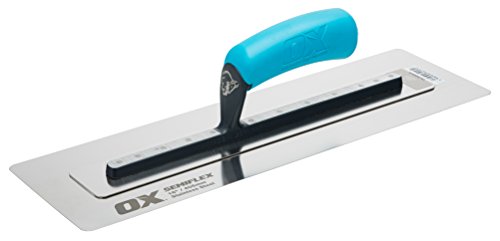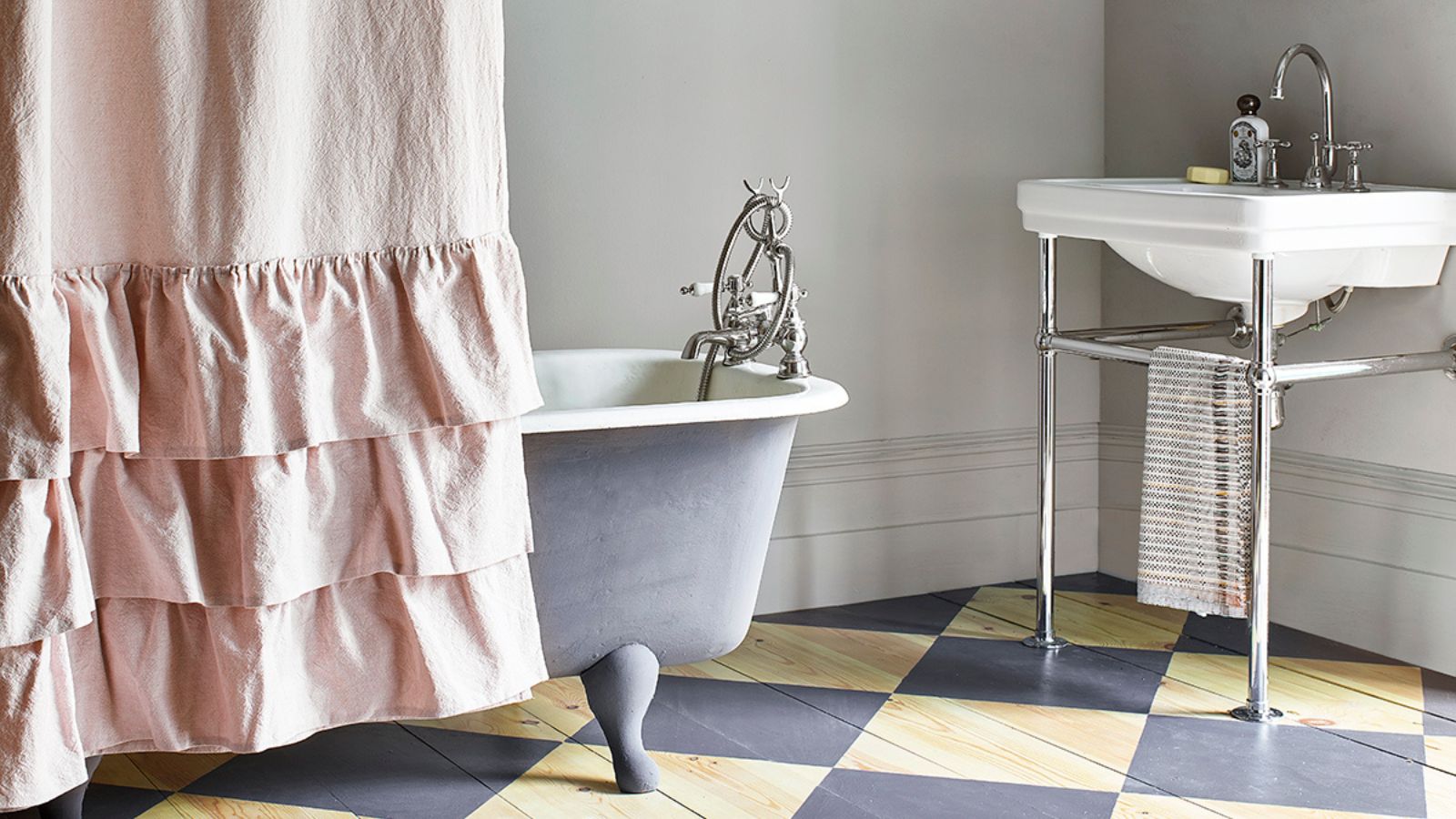An expert explains why adding external wall insulation to a home can reduce energy bills
Introducing external wall insulation will increase the energy efficiency of your home and reduce energy bills. Here we reveal what you need to consider before you make a start
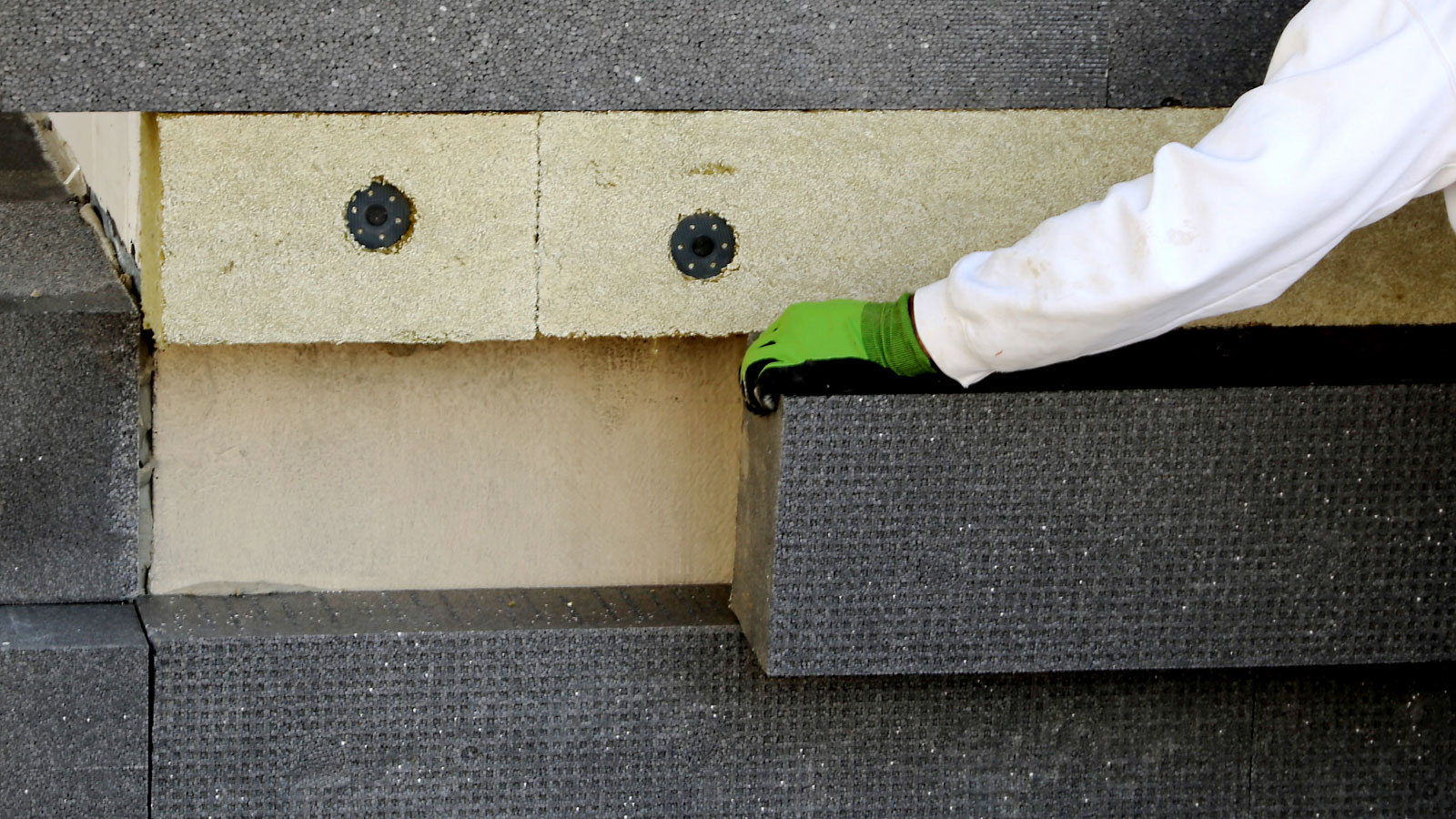
If you have solid walls, external wall insulation is a common option, especially if you don’t, or can’t have, cavity wall insulation. It works by attaching a layer of insulation, and finishing with a render or cladding to get the finish you want.
Insulating walls is an ideal solution for improving the thermal efficiency of a home. But, you need to be aware that no form of wall insulation is without some form of challenge. These issues are typically centred around how your home deals with moisture.
Here you’ll find expert advice on the key considerations and issues you may face and whether external wall insulation is right for your home.

Ian Rock MRICS is a director is Rightsurvey.co.uk and the author of eight popular Haynes House Manuals, including the Home Extension Manual, the Self Build Manual and Period Property Manual.
What are the advantages of external wall insulation?
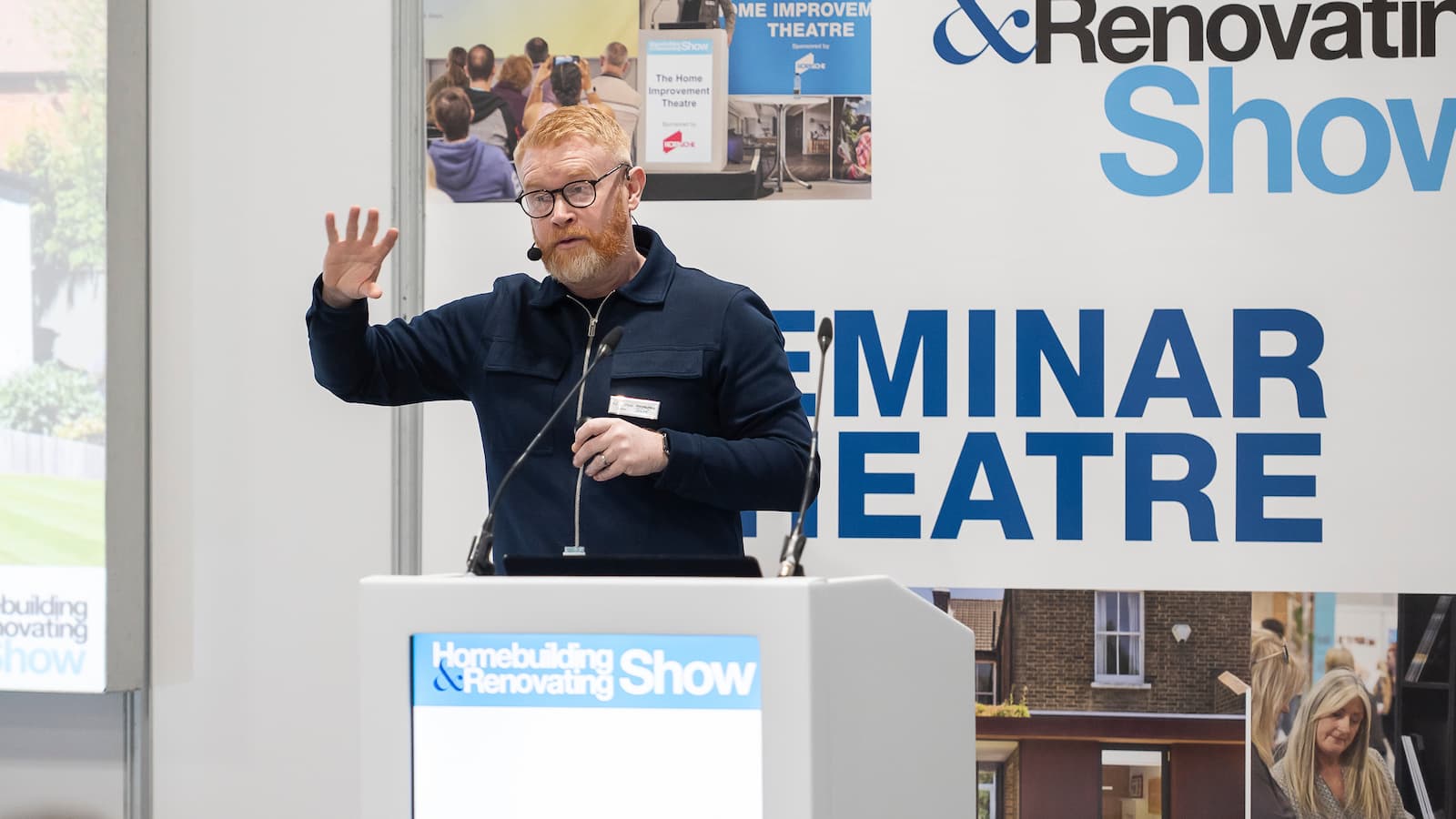
Need more advice or inspiration for your project? Get two free tickets to the Homebuilding & Renovating Show.
There are many benefits to this type of home insulation.
"External wall insulation (EWI) is generally regarded as the most efficient form of wall insulation because the insulation is continuous without interruptions from internal walls etc. so there’s less risk of thermal bridging, cold spots and mould," explains Ian Rock.
"The depth of insulation can be relatively thick since there are fewer restrictions on space on the outer face compared to insulating cavities or internally," continues Ian. "It should also provide better airtightness. Compared to internal wall insulation there’s also no loss of floor space to worry about and relatively little disruption. Plus it can work wonders giving ugly buildings a spanking new facelift!"
Other benefits to consider include:
- It reduces heat loss and energy bills
- Fewer draughts and increased the sense of comfort
- It does not disrupt the house while being installed
- This type of insulation does not reduce internal floor area
- It allows walls to contribute to thermal mass (the ‘tea cosy’ effect)
- It improves not only weatherproofing, but sound resistance too
- It increases the life of the wall
- It reduces condensation on internal walls
What are the disadvantages of external wall insulation?
Of course there are also some downsides of this type of insulation that are well worth considering too.
Bring your dream home to life with expert advice, how to guides and design inspiration. Sign up for our newsletter and get two free tickets to a Homebuilding & Renovating Show near you.
"One potential danger with EWI is that any gaps or cracks, no matter how small, will invite water penetration," warns Ian. "And once damp becomes trapped within insulated walls it usually finds its way into the interior of the building."
Other disadvantages to consider are:
- Potential to cause issues with condensation, which could lead to damp problems
- Likely to require planning permission if changing the appearance of your home
- May not be suitable for listed buildings or those in Conservation Areas
- External wall insulation is thick, which can cause issues around windows, eaves and sills
- External wall insulation costs are expensive
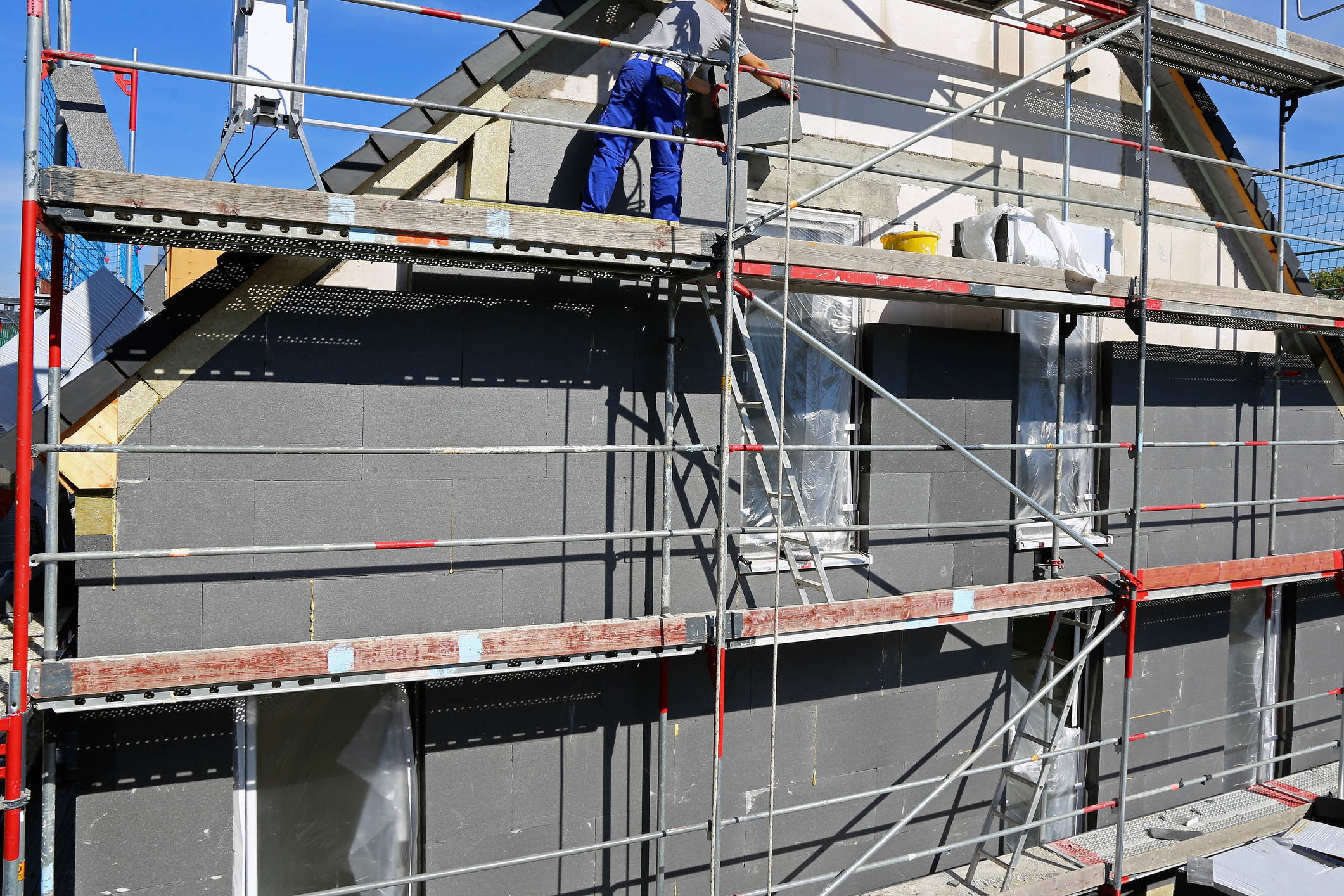
Try these to help with external wall insulation
Will external wall insulation cause damp in my home?
There are several causes of damp within the home. There is potential for moisture to enter a wall from both sides: rain on the external skin and moisture from people and the activities they undertake (cooking, drying clothes, washing, breathing, etc.) on the internal skin.
Prior to the widespread introduction of the cavity wall, there was generally a choice to build either an impermeable wall to stop moisture penetration to both surfaces, or to build a breathing wall that allows moisture to penetrate (to a degree) and be evaporated away. A solid brick wall will tend to be the former and a stone wall will tend to be the latter.
The cavity wall by comparison is an impermeable wall in that the cavity is intended to form a ‘barrier’ to prevent moisture penetration; any rainwater entering the wall is evaporated away by air movement in the cavity.
Many modern insulation materials are usually non-permeable and will be rendered or clad to prevent rainwater penetration. However, they do not stop moisture reaching the internal surface of the wall from people and what they do — and that can mean that more ventilation is needed to remove the moist air before it gets to the walls.
"Getting the detailing right is key to avoiding damp problems," advises Ian. "For example window sills need to project sufficiently so they’re clear of the thicker insulated wall surfaces, otherwise the sills will need to be extended or the windows replaced, adding to cost.
"Another risk is where the walls being lined are poorly maintained and are suffering from existing damp issues, in which case cladding them externally will only exacerbate the problem. Accurate detailing at junctions is critical, particularly around window and door reveals to reduce thermal bridging.
"Detailing is also important at DPC level to avoid bridging, and at roof level where the rafters may need to be extended to accommodate the thicker walls So it’s essential that the work is carried out to a high standard. Approved EWI installers are registered with INCA (Insulated Render and Cladding Association)."
Adding insulation to a wall will change the place where the dew point occurs. The effect of external insulation is to warm the wall and this in turn moves the dew point outwards, towards the colder external air, thereby reducing the risk of condensation appearing on the internal surface.
There is, however, a danger that the dew point will occur between the insulation and the wall, or actually in the insulation. Most external insulation systems deal with this challenge through the inclusion of a vapour barrier between the wall and the insulation, but it is worth checking with your manufacturer/supplier.
Is planning permission required to add external wall insulation?
Whatever else external wall insulation does, it will change the external appearance of the house. In most cases that will mean gaining planning permission before undertaking the work, so do check with your local authority from the outset. For homes in Conservation Areas and for listed buildings it is quite possible that consent will not be forthcoming.
Building regulations for external wall insulation
Under Building Regulations, if 25% or more of a wall is to be insulated externally, it is typically necessary to bring the entire wall up to current standards — which makes sense in that, if you’re going to go to the efforts and expense of insulating externally, then you may as well do it well. The thermal performance of the insulated wall must have a U value of no more than 0.30.
Does external wall insulation affect U-values?
A 225mm solid brick wall will have a U-value of around 1.20W/m². A 450mm stone wall will be virtually the same, and a brick cavity wall about 1.50W/m². The requirement under Building Regulations is to reduce that to no more than 0.30W/m².
A 50mm injected foam cavity-fill plus 20mm PUR external gives 0.28W/m²
When it comes to using external wall insulation to insulate a solid wall, you'll be looking at the following figures:
- 100mm EPS gives 0.31W/m²
- 70mm rigid foam gives 0.30W/m²
- 110mm mineral wool, wood fibre, hemp batts gives 0.30W/m²

Can you add external wall insulation to solid stone walls?
Solid stone walls tend not to be ‘solid’ at all. They usually have a rubble-filled ‘cavity’ between two stone skins. The natural dew point will be between that ‘cavity’ and the external surface, where any moisture can either fall out of the wall to the ground or evaporate away. External insulation has no great impact on this. The dew point will move a little further outwards and any internal moisture penetrating the wall can still be dealt with within the wall.
However, stone walls tend to be breathing walls and maintaining this breathability ensures that the wall continues to operate as designed. In this case, using a breathable insulation – natural insulation like wood fibre, cork or the like works well – with a lime external render makes good sense.
One ideal solution would be a 90mm layer of wood fibre board – Diffutherm, Pavatex or similar – mechanically fixed to the wall. These materials are ready to accept render. A 20mm thickness of hemp-lime render would be applied in two 10mm coats. The hemp-lime can be coloured to suit or painted with a lime wash.
An alternative would be a 70mm rigid foam insulation (Kingspan, Celotex or similar) again mechanically fixed to the wall and then clad with a sand and cement render, timber cladding or whatever other weatherproof layer is preferred. This option will be considerably cheaper but means the wall is no longer breathable — which may or may not matter. If the wall is in good condition and there is no sign of damp penetration, and the interior is well ventilated, then turning it into a non-breathable wall will have little impact.

What type of external wall insulation is best for solid walls?
"Older properties with solid masonry walls are generally more challenging to insulate externally. This is largely because walls of this type need to ‘breathe’ so any moisture in the mortar or masonry is free to evaporate," says Ian.
"One solution is to use natural breathable insulation materials such as wood-fibre insulation coated with moisture-permeable lime render and finished with breathable paint. Period properties with tile hung or timber clad walls can often be adapted with the insulation fitted behind the cladding thereby retaining the building’s original historic appearance."
The quality and permeability of bricks varies widely. Spalling – where the surface of a brick flakes off – is a fairly common sight and an indication of freeze-thaw, whereby moisture penetrates the brick, freezes, and in turn leads to this flaking.
As with stone, adding external insulation will have little impact on the performance of the wall (except its thermal performance, of course). In this case a brick wall is not a breathable wall and therefore any of the rigid foam insulations will suit. As with stone walls, the insulation can be mechanically fixed to the wall and clad with render, timber, etc.

Myles is an expert in all things home renovation. He owned his own boiler repair business before selling and venturing into home renovations and starting his next business venture UK Composite Doors.
Can you add external wall insulation to a house with cavity walls?
Yes you can as Myles Robinson Founder of UK Composite Doors explains, "If your cavity walls haven’t already been insulated, you might want to start there, as it’s typically a more cost-effective and less disruptive option."
He adds, "However, if your cavity wall insulation is old or insufficient, or you’re looking for the additional thermal performance that EWI provides, external wall insulation can be added on top."
But he suggests it's not a job for your average DIYer, "The key is to have a professional assess your home. They’ll check things like the condition of the walls, moisture levels, and ventilation requirements to ensure EWI is appropriate and won’t cause damp issues."
There are some cavity wall insulation problems that could occur when combining it with EWI. In cavity wall construction, the cavity will (almost certainly) be ventilated — it is how it does its job as a cavity.
But that does mean that heat from the house penetrating the internal skin to the cavity will be exhausted into the atmosphere by that ventilation. That then makes any external insulation almost useless as most of the heat has been lost before it gets to the insulation.
If cavity-fill insulation fails (and there are plenty of stories of it failing) it is because the insulation allows rainwater to penetrate across the cavity. In this case, external insulation with a weatherproof render will prevent the rainwater entering the wall and subsequently makes cavity-fill insulation a useful thermal barrier.
Splitting the necessary thickness of insulation between cavity-fill and external is a sensible idea. The cavity will typically be 50mm wide; add 20mm external insulation, in the same way as for solid walls, and the wall will achieve a good U value.
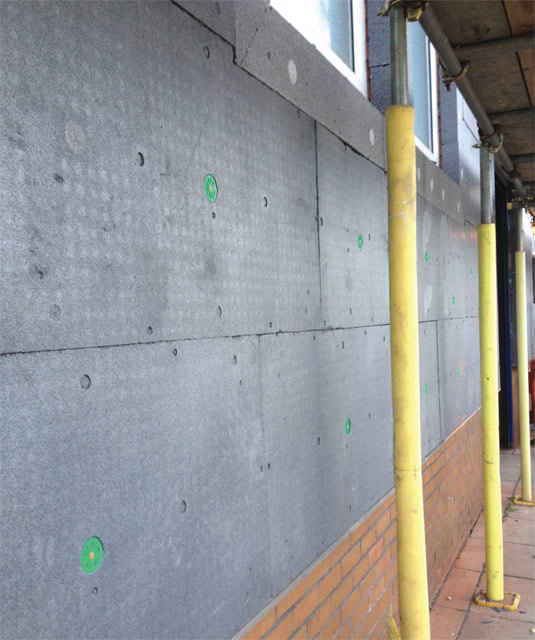
How do you insulate around reveals, sills and eaves?
External insulation will add thickness to the wall, most evident at the reveals and eaves. However to ensure a good fit Robinson says, "Slimmer boards are often used here to maintain the depth of the reveals without encroaching too much on the window or door frame." He adds, "The edges are sealed with weatherproof tape or beading to keep everything airtight."
There are thin insulation options, like Spacetherm aerogel from the Proctor Group, that, at 10mm thick, can be used on a reveal to help overcome this challenge.
Eaves width can be a deal-breaker in that if the eaves are not wide enough to accept the insulation, the cost of extending the eaves can outweigh the benefit of the insulation.
Whether cills fall into the same category will depend on the width and type of cill, and the cost involved in moving or extending it. But if it is a practical solution Robinson says, "The window cills will typically be extended to accommodate the added thickness of the insulation. This might involve replacing the existing sills with new ones that project far enough to protect the insulation layer and prevent water ingress. A watertight finish is critical here to avoid damage from rain."
Should I add external wall insulation?
"In summary, whether EWI is a good option will to a large extent depend on the type of property," says Ian. "Architecturally complex designs and multi-storey buildings don’t readily lend themselves to lining the walls externally because the extent of tricky detailing can make it uneconomic. EWI is also likely to be a non-starter on Listed or period properties with historic features that should be preserved, not obliterated.
"You also need to think very carefully with individual terraced or semi-detached houses where thicker main elevation front walls are likely to stand out from the adjoining houses."
While there are a number of issues to be addressed prior to installing external wall insulation, the benefits are numerous.
External wall insulation is expensive but it is effective. Adding it as part of a larger project will reduce the cost, plus it does not need to be done to the whole house; an attractive front elevation may be more suitable to internal insulation, while less attractive side and rear elevations can be insulated externally. But even with the higher cost, the advantages external insulation offers over internal mean that it is difficult to disregard.
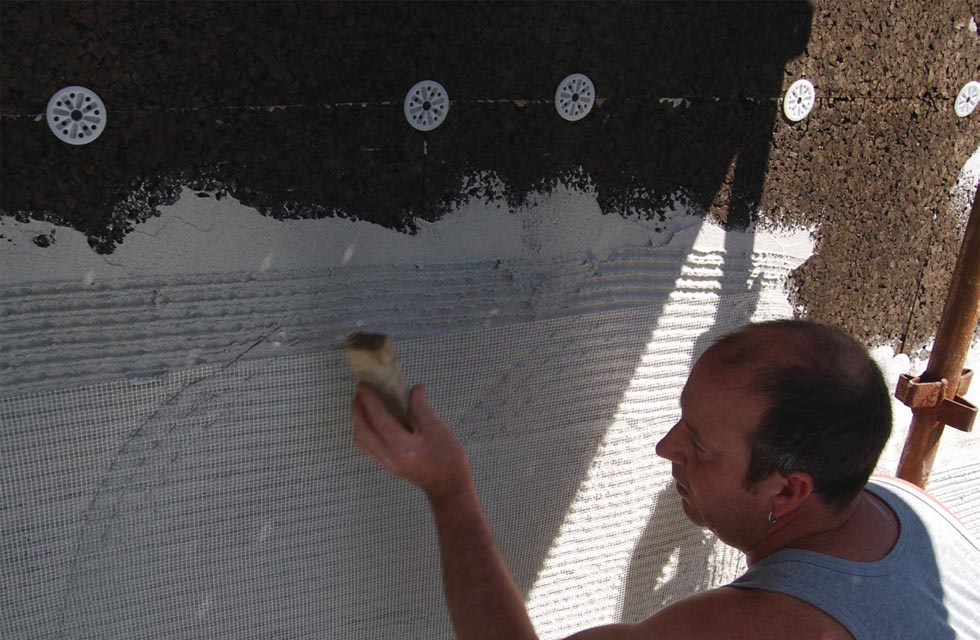
External wall insulation is just one option to help improve energy efficiency. Check out our insulating a wall, insulating a floor and how to insulate a loft guides for more insight.
Chartered surveyor Ian Rock MRICS is a director is Rightsurvey.co.uk and the author of eight popular Haynes House Manuals, including the Home Extension Manual, the Self Build Manual and Period Property Manual.
Ian is also the founder of Zennor Consultants. In addition to providing house surveys, Zennor Consultants provide professional guidance on property refurbishment and maintenance as well as advising on the design and construction of home extensions and loft conversions, including planning and Building Regulations compliance.
Ian has recently added a 100m2 extension to his home; he designed and project managed the build and completed much of the interior fit-out on a DIY basis.

