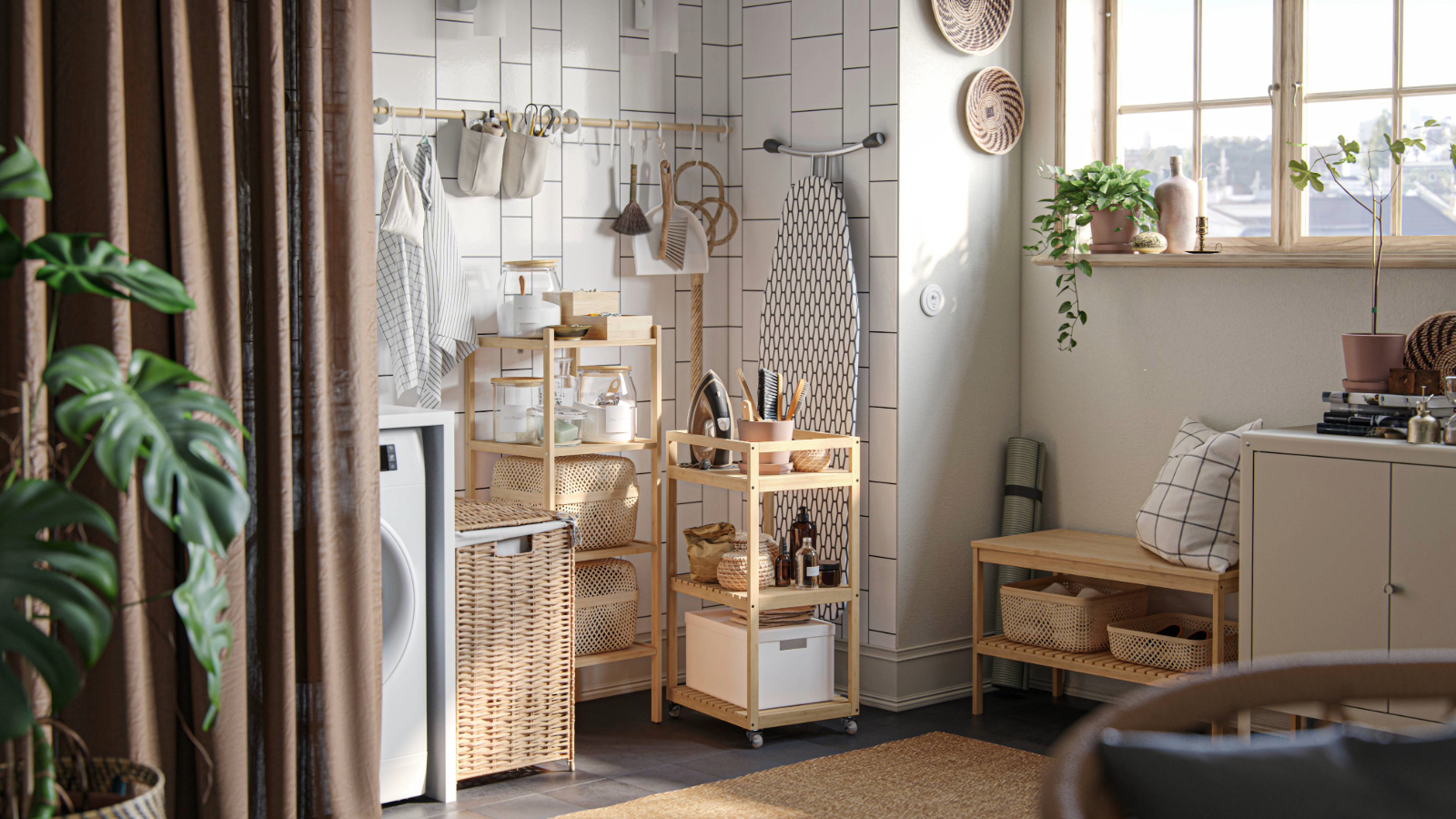Can you retrofit MVHR? Yes say the experts, but it will require careful planning and possible compromise
Deciding to retrofit MVHR is a big decision and will involve some disruption. We asked the experts what's involved and how you can ensure the job runs smoothly
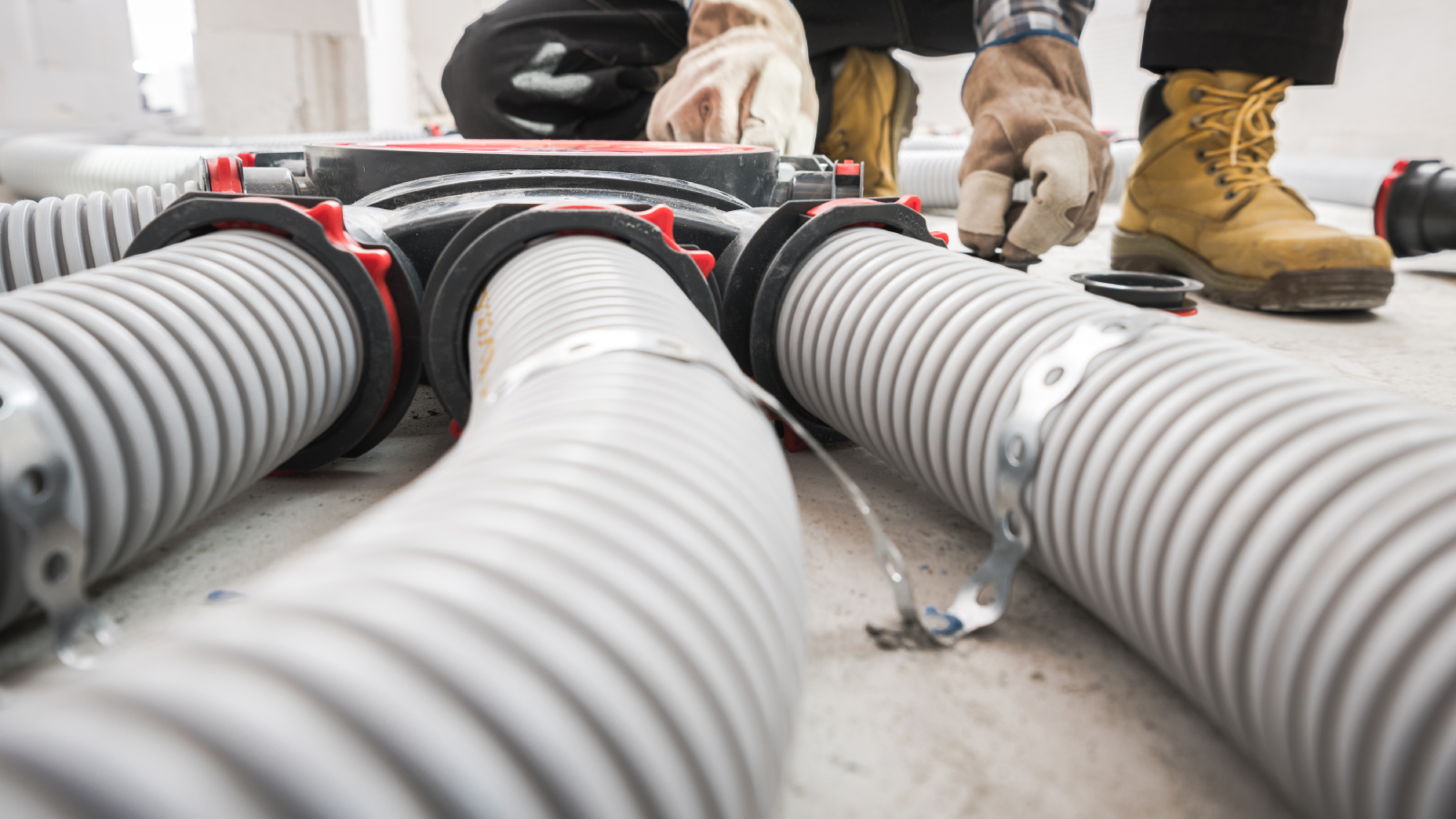
Bring your dream home to life with expert advice, how to guides and design inspiration. Sign up for our newsletter and get two free tickets to a Homebuilding & Renovating Show near you.
You are now subscribed
Your newsletter sign-up was successful
While it's becoming more common for an MVHR (mechanical ventilation and heat recovery) system to be included in a new, self build project, the option to retrofit MVHR is less popular.
But, with an increasing focus on the need for our homes to be airtight and energy efficient, including an MVHR set up in your home renovation plans shouldn't be dismissed.
While it's not as easy as in a new build, it is feasible and can still reap rewards. Find out what's involved, how to get it right, and when you should consider other options instead.
Potential issues with an MVHR retrofit
"Retrofitting MVHR into an existing home can be technically challenging, but it is certainly achievable with the right planning and expertise," says Russell Smith, managing director and co-founder of Ecofurb.
"In older or occupied properties, space constraints, structural limitations, and the need for minimal disruption can complicate the process," he explains.
"Existing homes with solid timber joists, new steel beams and some vaulted ceiling can make finding the routes for the MVHR ducts very tricky," confirms David Hill, managing director of Carbon Legacy Ltd.
However, there are a number of different factors that can impact how easy the job of installing MVHR is.
Bring your dream home to life with expert advice, how to guides and design inspiration. Sign up for our newsletter and get two free tickets to a Homebuilding & Renovating Show near you.
"It largely depends on the property's layout, existing ventilation systems, and the level of airtightness. Homes undergoing significant renovation or whole house retrofits offer the best opportunity for MVHR integration, as ductwork can be concealed within floors, ceilings, or walls more easily," explains Russell.
"But, with tailored design, careful coordination, and skilled installation, MVHR can be successfully implemented, delivering improved indoor air quality and energy efficiency," he confirms.
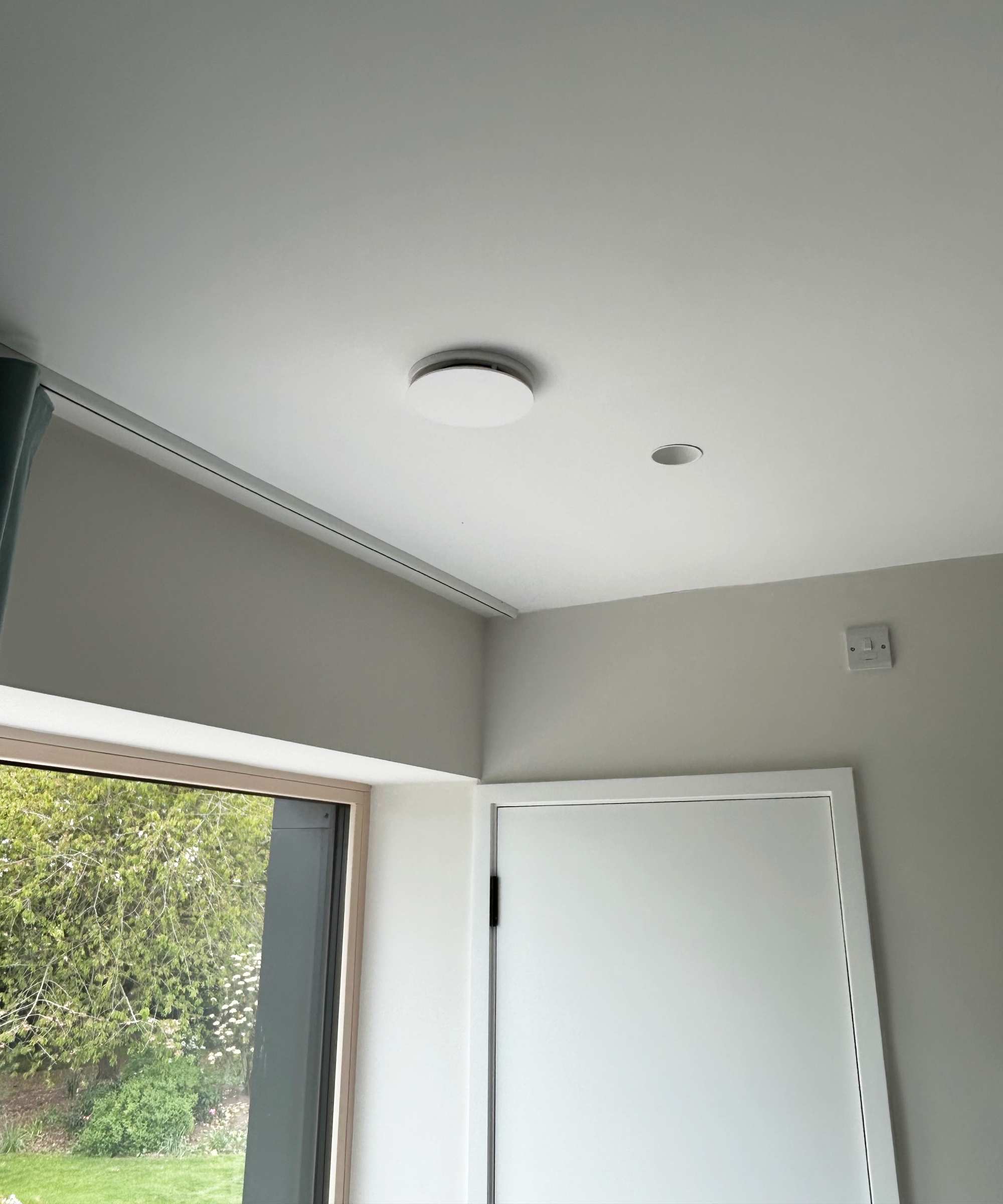

Russell Smith is the founder and Managing Director of Ecofurb, a service dedicated to providing impartial, personalised advice on home energy efficiency retrofits.

David Hill has over 40 years of experience in both the public and private sectors, and has played a pivotal role in the development of over 5000 homes. His recent projects include 1100 low-energy units achieving 40-100% carbon reductions compared to 2002 Building Regulation standards. In 2009, he founded Carbon Legacy to push the envelope in zero-carbon housing solutions, marking significant milestones with the development of the first zero-carbon Code 6 homes in Upton, Northamptonshire, and leading the first zero-carbon refurbishments in East Leake, Nottinghamshire.
How to make a retrofit easier
While installing MVHR in a new build means it can be fitted at the right time, without facing solid walls, existing ceilings or limited space, to retrofit MVHR requires more work upfront say the experts.
"There are several measures that can make MVHR installation in existing homes easier and more effective," confirms Russell Smith. "Early stage planning is always crucial as considering MVHR at the outset of any retrofit or home renovation project allows for better integration of duct routes and unit placement."
"The more extensive the renovation then the more likely you are of finding solutions to duct routes," adds David Hill. "It's also, worth noting, bungalows with existing lofts are perfect as all the duct work and the unit can go in the loft."
"Be prepared to have numerous discussions both before and during installation with the client, architect, engineer and other trades as well," says David. "Plus, installing ducts as early as possible in the renovation, and accepting that more ceilings or floors may have to come up to accommodate ducts and vents, will all ease the process.
"Also make sure you ask your installers to be as transparent and honest as possible, and make sure they talk you through each stage of an install, agree every duct route and compromise you will need to make to get the ducts and ceiling vents where they need to go," he adds.
"Engaging experienced designers and installers who understand the specific challenges of retrofit projects is key to ensuring a smooth and successful installation," agrees Russell.
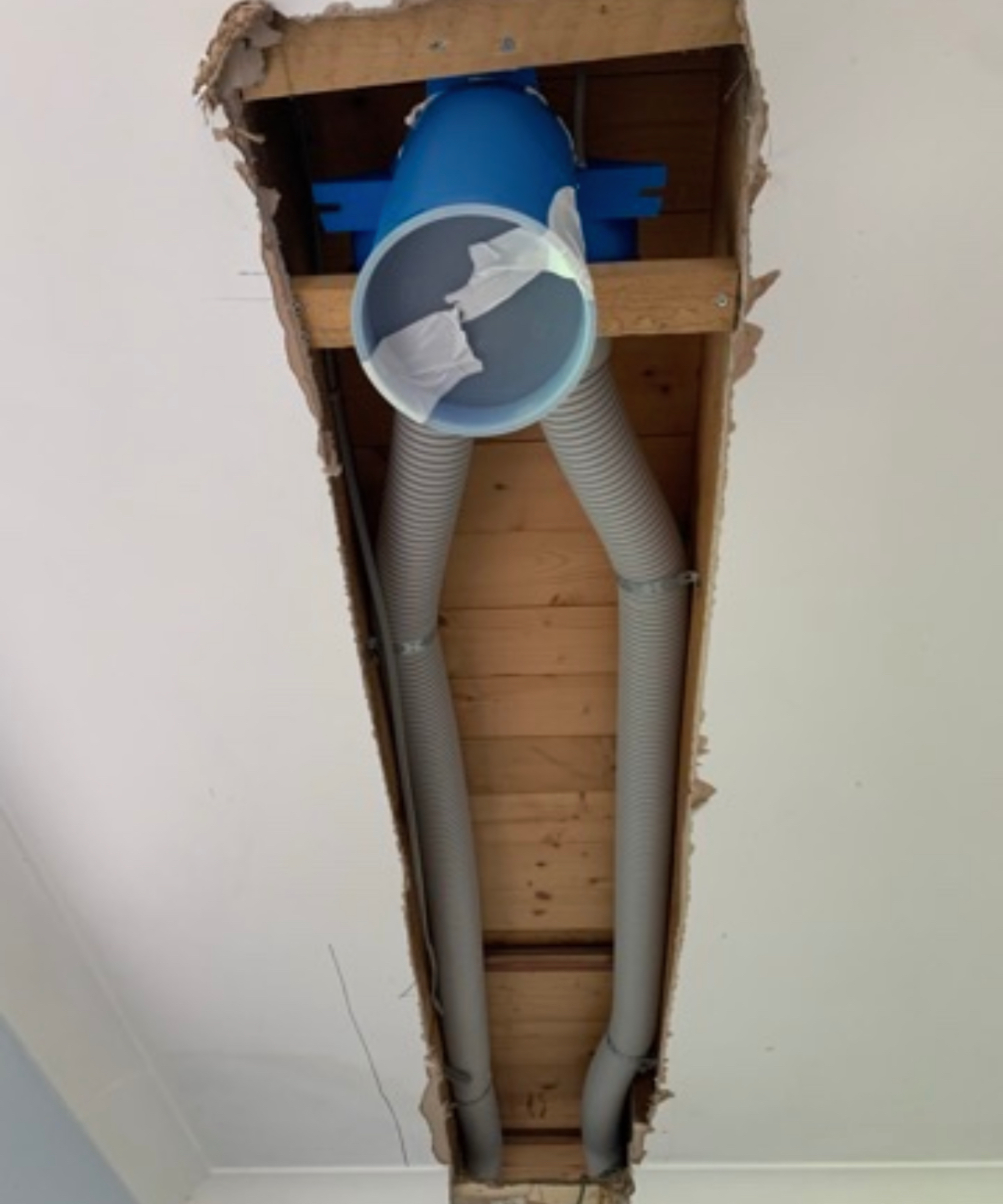
As well as creating service voids from existing spaces, there are also a number of different techniques the experts employ when undertaking a retrofit MVHR scheme that can help disguise the install and avoid using up valuable space.
"Using compact or decentralised MVHR units in homes with limited space can also simplify installation, says Russell, "and additionally, improving the home's airtightness before or during the retrofit ensures the MVHR system operates efficiently.
"One common approach is to create service voids behind fitted furniture such as wardrobes, kitchen units, or bathroom cabinetry, allowing ductwork to be hidden without major structural work," he suggests.
"Boxing in ducts along the tops of walls or running them through existing bulkheads or chimney voids is another effective strategy. Flexible or semi rigid ducting can also be used in tight spaces where rigid ducts wouldn’t fit easily," he adds.
"In essence, smart design and a bit of creativity can go a long way in making MVHR retrofits both practical and unobtrusive," says Russell.
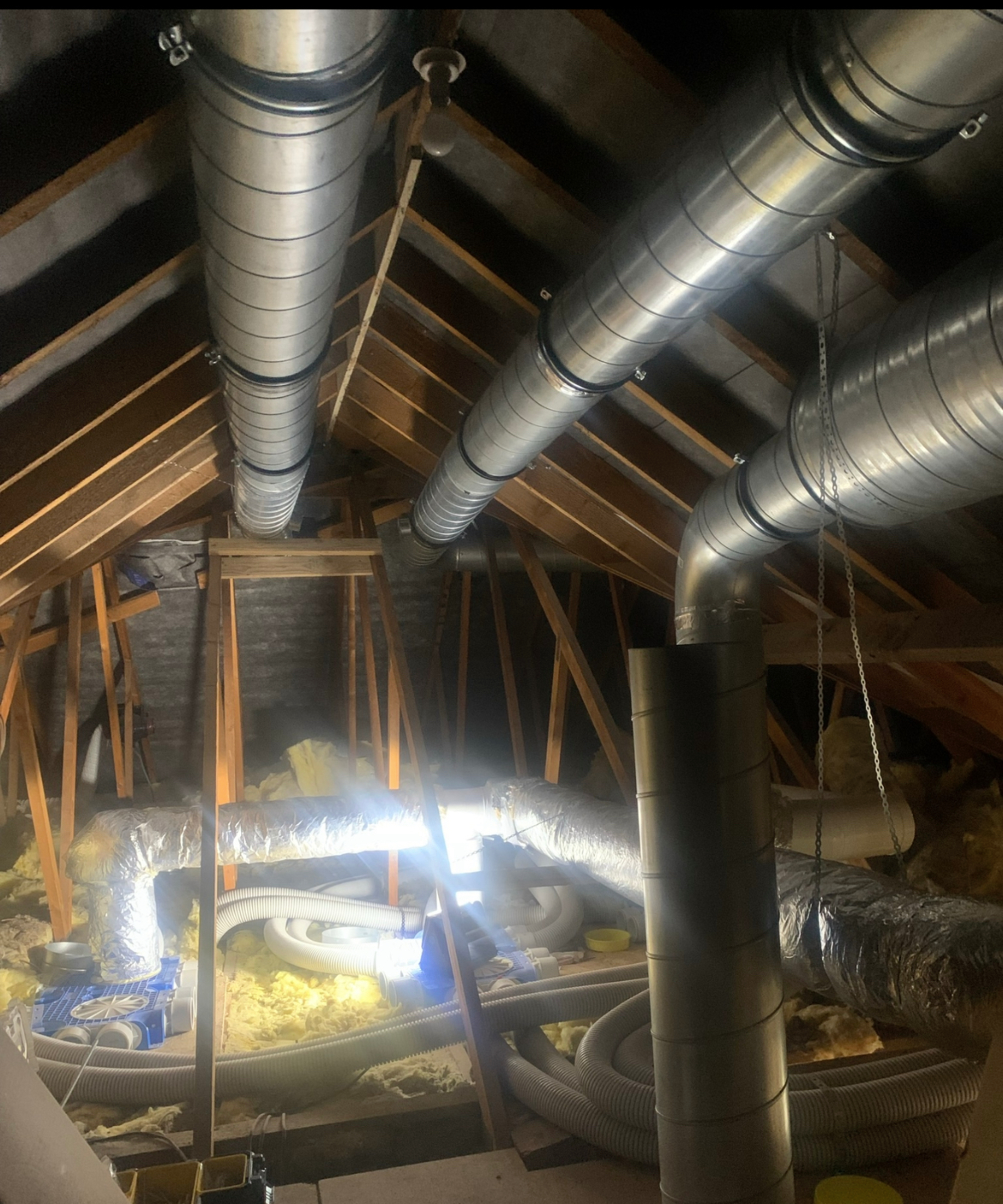
MVHR retrofit costs
The costs for an MVHR system in a new-build can vary depending on how sophisticated you want your system to me. Homes with MVHR that is in line with Passivhaus ventilation standards will naturally find themselves paying more than homeowners who opt for something more economical.
But, when it comes to an MVHR retrofit, it's likely to be more expensive again.
"Costs will depend on the complexity of the system and the size of the house and vary between £8k and £20k for large houses with 2 units," says David Hill.
"Increased costs are primarily due to the additional labour and design complexities involved in adapting the system to an existing structure," explains Russell Smith. "Costs typically include not just the MVHR unit and ducting, but also the time required to plan routes, make structural adjustments, and carry out a careful, often bespoke installation.
"That said, the expense can be offset when MVHR is incorporated into a broader whole house retrofit, particularly one that includes improvements to airtightness and insulation," he says.
Is my home suitable to retrofit MVHR?
Although each home will need to be assessed on an individual basis, Russell Smith and David Hill share some examples of homes that have successfully been retrofitted with MVHR.
Mid-terrace Victorian property upgraded with MVHR
"One notable example or a project is a mid terrace Victorian property undergoing a deep retrofit to improve energy performance and comfort," says Russell. "The house presented typical challenges – solid walls, limited service voids, and the need to preserve the building’s character.
"We took a whole house approach, improving airtightness and insulation levels first, which made the MVHR system viable and more effective. Ducting was carefully routed through the loft and dropped down through built in wardrobes and boxing in corners of rooms.
"We coordinated closely with joiners and builders to create hidden routes behind new fitted furniture and ceiling voids. The result was a discreet, efficient system that provided excellent ventilation and heat recovery without compromising the home’s aesthetics. It was a complex job, but it demonstrated how thoughtful planning and collaboration can make MVHR retrofits a success."
Sustainable design principles required whole house renovation
David Hill shares a recent scheme where the homeowners were keen to do all they could to create their future dream home in terms of sustainable design based on proven technologies.
"As well as installing a ground source heat pump for space heating and hot water, solar panels and a Tesla Powerwall 2 to generate free electricity, the owners wanted to retrofit MVHR to provide a healthy home and reduce running costs," explains David.
To make the retrofit possible and effective, a number of different techniques were employed," says David, including:
- small areas of dropped ceilings
- hiding vertical ducts in the back of built-in wardrobes
- increasing the size of soil & vent boxing to conceal ducts
- oversizing of timber studs to again hide vertical ducts
- accepting longer duct runs than normal to work with existing floor joist runs
- getting the engineer to accept some holes in steel beams in difficult locations
When a retrofit MVHR might not be feasible
While MVHR can be retrofitted into many types of homes, there are certain situations where it may not be the most suitable solution.
"Homes that are particularly leaky or poorly insulated, such as older properties without substantial fabric upgrades, may not benefit fully from MVHR, as the system relies on a good level of airtightness to work efficiently," warns Russell Smith.
"In these cases, natural ventilation and extract only ventilation might be more appropriate until the building fabric is improved. Similarly, properties with very limited space for ducting, such as some flats or listed buildings with strict conservation requirements, can pose significant practical and regulatory challenges.
"However, even in these scenarios, decentralised MVHR or hybrid systems may offer a workable alternative. Ultimately, it’s not so much that MVHR should be avoided entirely, but that its feasibility depends on the home’s condition, constraints, and the scope of the retrofit," says Russell.
FAQs
Are there alternatives to a retrofit MVHR system?
"Yes, there are alternative measures that can help achieve similar outcomes to MVHR, particularly in homes where full system installation isn’t practical," says Russell.
"One option is to improve natural ventilation by adding trickle vents and using strategically placed core vents to encourage cross ventilation. For more controlled solutions, demand controlled extract ventilation (DMEV) or continuous mechanical extract systems can help remove stale, moist air from kitchens and bathrooms while maintaining reasonable air quality.
"These systems are often simpler to install and less invasive than MVHR. Pairing them with airtightness improvements and high performance windows can significantly enhance indoor air quality and reduce heat loss," he says.
"While these alternatives don’t offer the same heat recovery benefits as MVHR, they can still contribute to a healthier, more energy efficient home when used as part of an integrated retrofit strategy."
"If you were not looking at carrying out major renovation works but still want to improve your air quality to reduce mould, humidity and co2 levels then whole room or even two room through the wall solutions are an option," adds David Hill
"They tend to be cheaper to install than whole house MVHR but the downside would be that it’s not a fully filtered system and it doesn’t have the power of MVHR to extract from larger rooms."
Is a retrofit MVHR worth the disruption?
"While the upfront investment may seem high, the long term benefits, such as improved indoor air quality, reduced heating demand, and protection of building fabric, can make it a cost effective component of a comprehensive energy efficiency upgrade," says Russell Smith.
"If you want humidity kept at below 50%, CO2 levels below 500 ppm, pollen and allergens kept to a minimum, and a system that is barely noticeable in use, powerful enough for a whole house and adapts to house conditions, then MVHR is absolutely the way to go," agrees David Hill.
Still looking to understand why you might go to the expense and disruption of retrofitting MVHR? Find out how installing MVHR completely stopped condensation in Homebuilding & Renovation's energy expert David Hilton's home, and while there aren't many, also make sure you are fully aware of the few disadvantages of MVHR.

Sarah is Homebuilding & Renovating’s Assistant Editor and joined the team in 2024. An established homes and interiors writer, Sarah has renovated and extended a number of properties, including a listing building and renovation project that featured on Grand Designs. Although she said she would never buy a listed property again, she has recently purchased a Grade II listed apartment. As it had already been professionally renovated, she has instead set her sights on tackling some changes to improve the building’s energy efficiency, as well as adding some personal touches to the interior.
