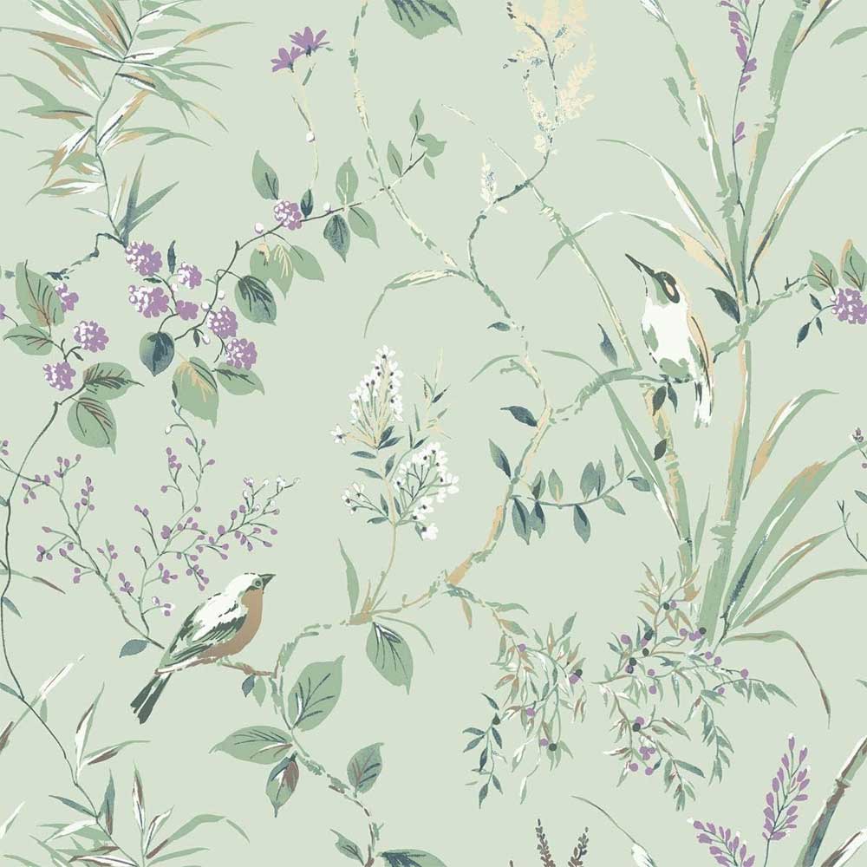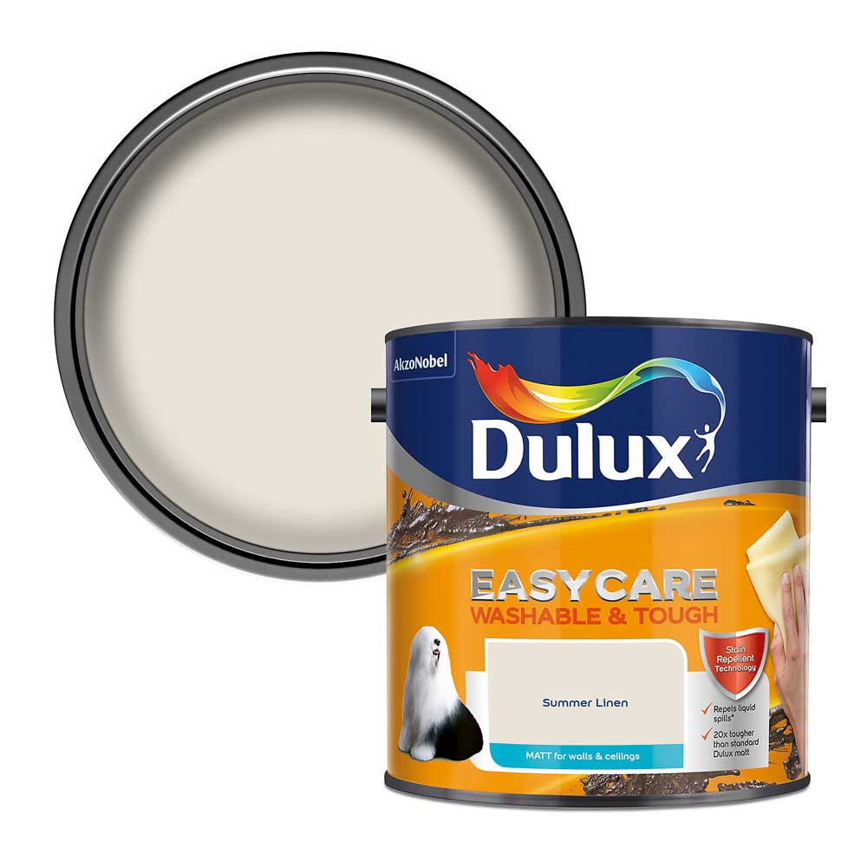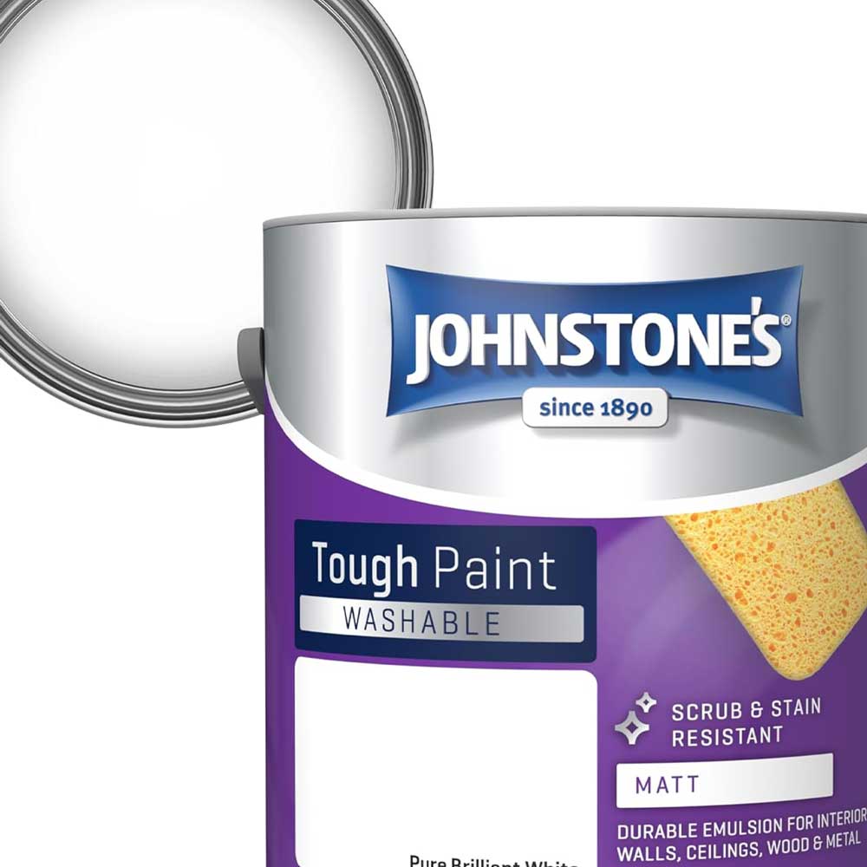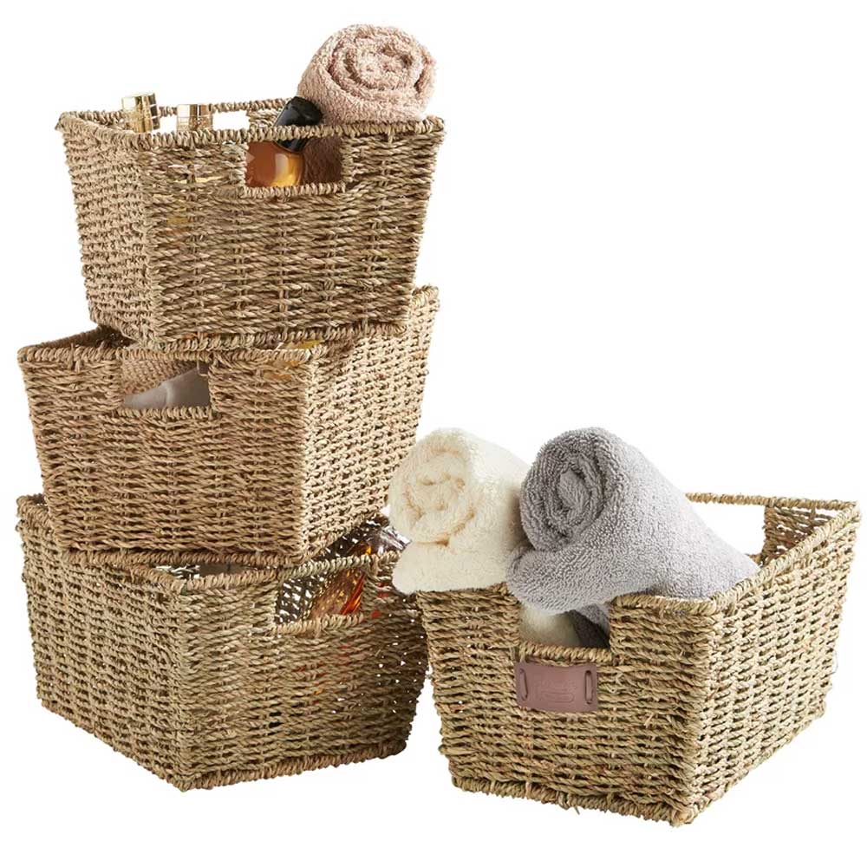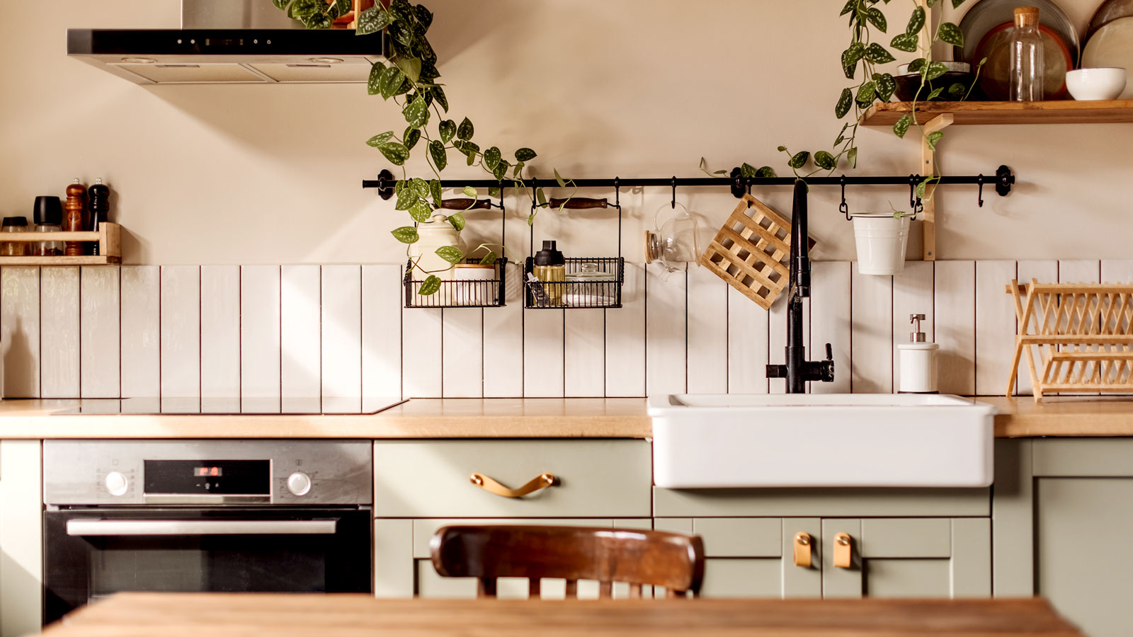How to design a boot room to deal with mud and soggy footwear in style
Expert tips on designing a boot room that not only smooths the often messy transition between inside and out, but also looks super stylish
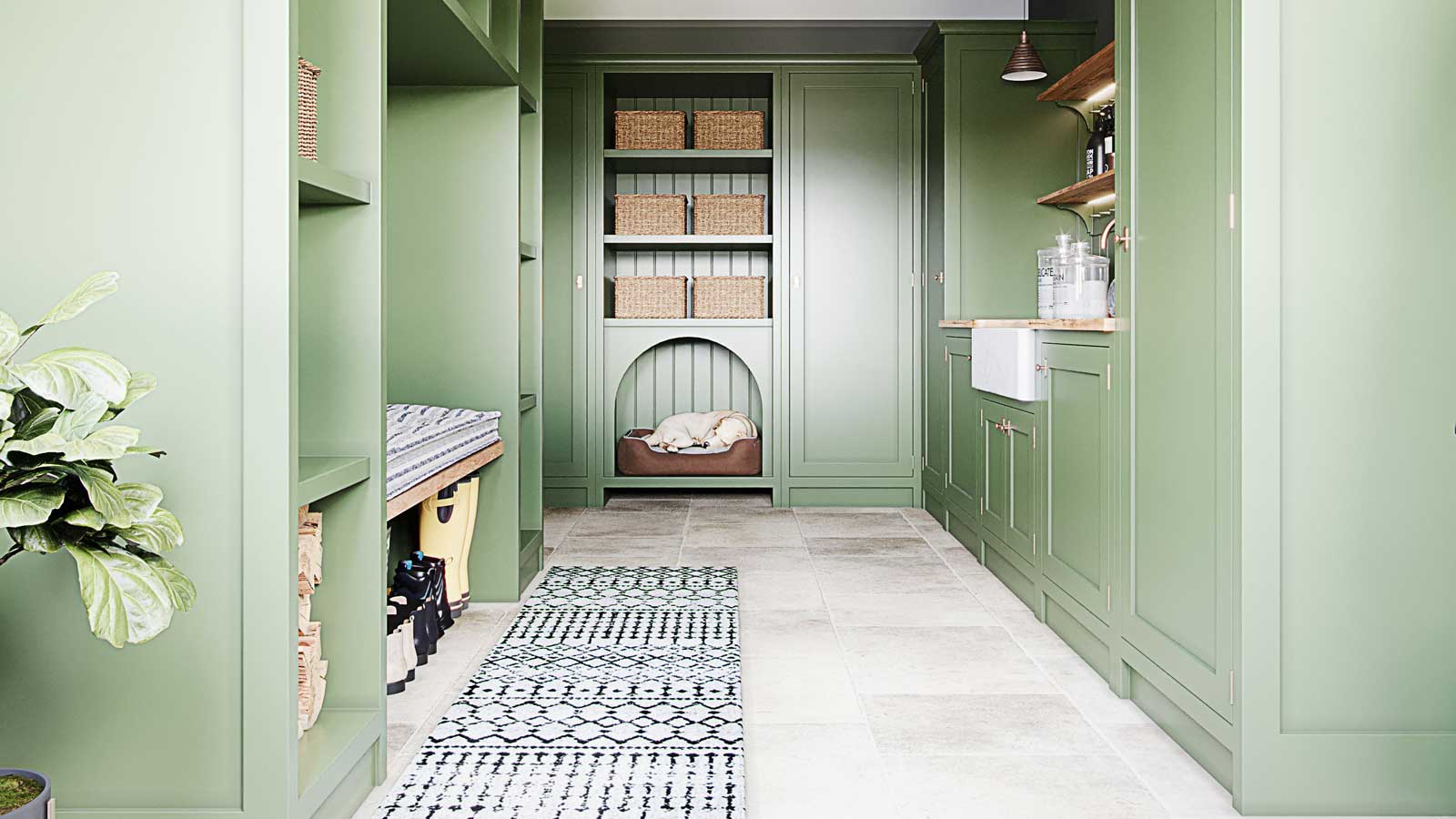
Bring your dream home to life with expert advice, how to guides and design inspiration. Sign up for our newsletter and get two free tickets to a Homebuilding & Renovating Show near you.
You are now subscribed
Your newsletter sign-up was successful
Despite its role as a practical space in which to shed outdoor clothing and dry off drenched dogs after long walks, the boot room can still be a stylish spot that you look forward to returning home to.
Boot room ideas come in all shapes and sizes, and if you can find a way of incorporating one into your home, it really will come in so handy, whether your's is a countryside abode or a city pad.
We asked the experts for their top advice on how to design a boot room, from the type of flooring that works best here, to the non-negotiable features that will ensure this space works super hard – all while sliding in with the overall aesthetics of your interior scheme.
1. Plan storage according to your needs
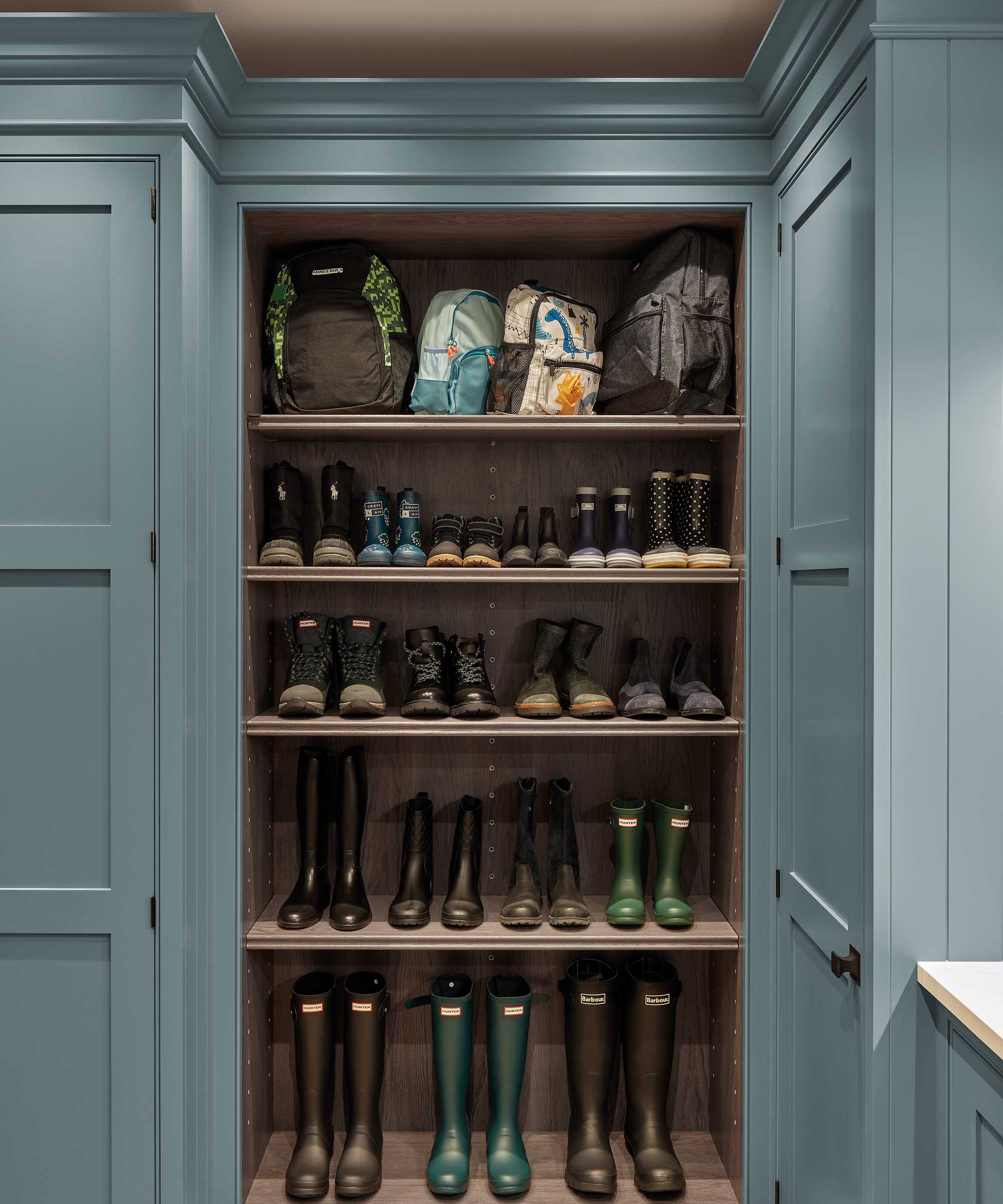
Boot rooms need to be capable of housing all manner of household items – not only outdoor footwear and clothing, but also useful equipment, such as dog walking kit and even cleaning supplies. In order for this space to remain a clear passageway between inside and out, therefore, great storage is a must.
"The key to a successful boot room is to optimise your storage space to create a usable room to be proud of," picks up kitchen design expert and founder of Olive & Barr, Al Bruce. "It’s about creating a scene that is aesthetically pleasing and simple to navigate, which is why I always recommend open shelving with soft lighting."
Al goes on to explain how to ensure you have plenty of storage without taking up too much floor space, just as with the best utility room storage ideas.
"Creating a narrow floor-to-ceiling cupboard and then adding generously spaced vertical shelves, means can maximise the storage space you have, storing your taller and more bulky items to create less clutter in the rest of your cabinets," advises Al. "Footwear, hats, gloves, cleaning products – whatever it is, you’ll have plenty of space to play with, and without taking too much of your entry space either."
Bring your dream home to life with expert advice, how to guides and design inspiration. Sign up for our newsletter and get two free tickets to a Homebuilding & Renovating Show near you.

Al Bruce, founder of Olive & Barr, began his career 25 years ago studying to be a cabinet maker at college. His natural skill in the craft of cabinetry and keen business acumen saw him quickly rise up through the ranks of the handmade kitchen industry. With a natural flair for design and a deep passion for the industry, Al finally opened his own Shaker kitchen company in 2018.
2. Consider how you will use the space
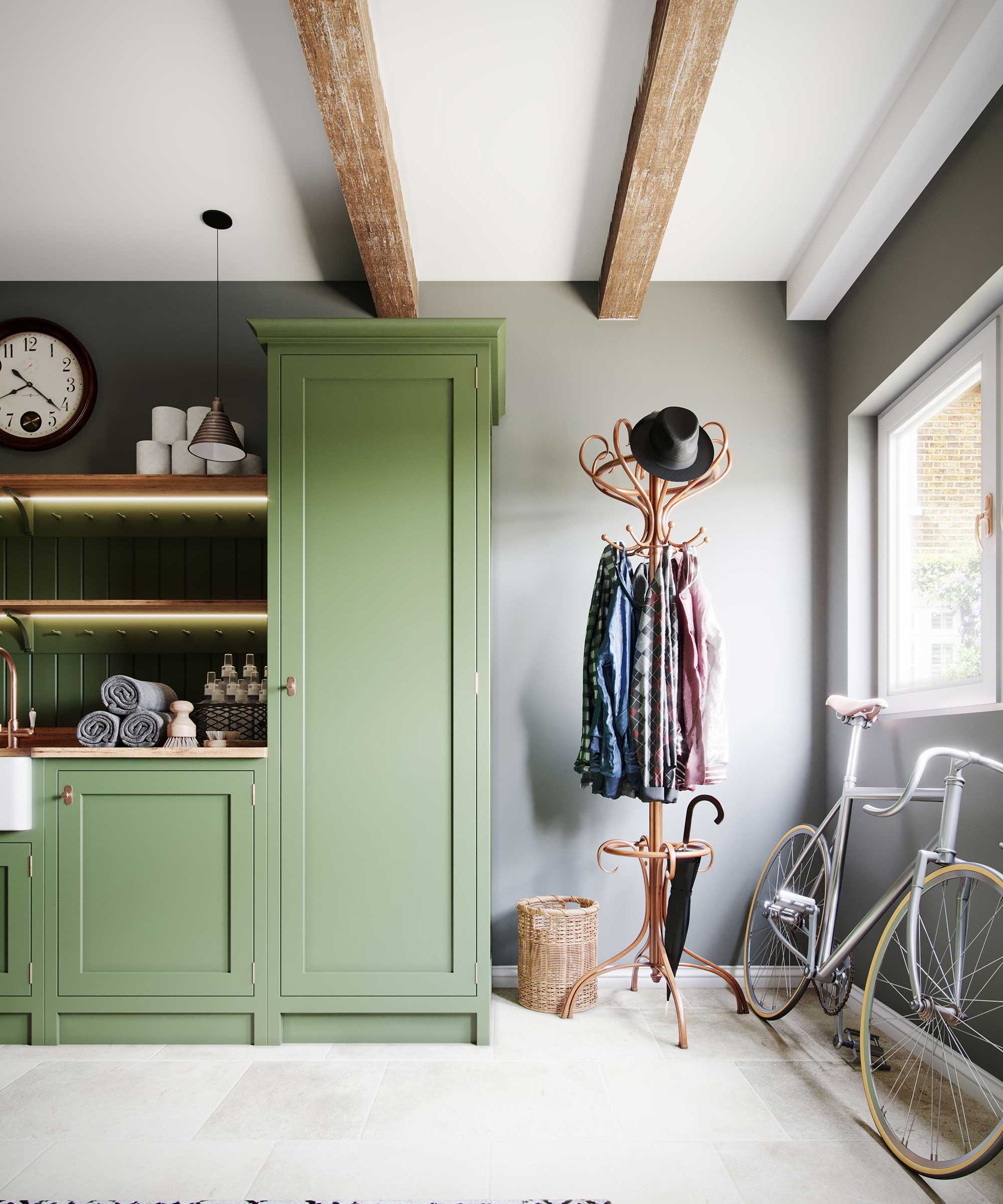
Just as with utility room ideas, there is not a one-size-fits all approach to good boot room design so you really need to think about how your household will use the space and all the activities that will take place there when formulating a plan.
If you have pets, think about their needs. If you love lots of outdoor activities involving bulky equipment, plan for its storage. Have a large family? Look for ways to keep each member of the household's belongings separate and easy to find. In some cases, a bespoke solution might make the most sense, particularly in a room that needs to perform more than one role.
"Why not create a bespoke boot room that clears up clutter in your hallway or utility room?" suggests Sinead Trainor, kitchen category manager at LochAnna Kitchens. "Custom solutions give you the perfect place to store boots, coats, umbrellas, and anything else you need in one place, ensuring you're always ready for an impromptu outing. You could even install a boot brush and doormat to prevent tracking dirt throughout the house."

Sinead is the kitchen category manager at LochAnna Kitchens – a manufacturer that specialises in a range of styles (including handleless, bespoke look and traditional shaker.) Sinead has been with the company for over 7 years, before that having a varied career within the KBB industry.
3. Select practical wall and floor finishes
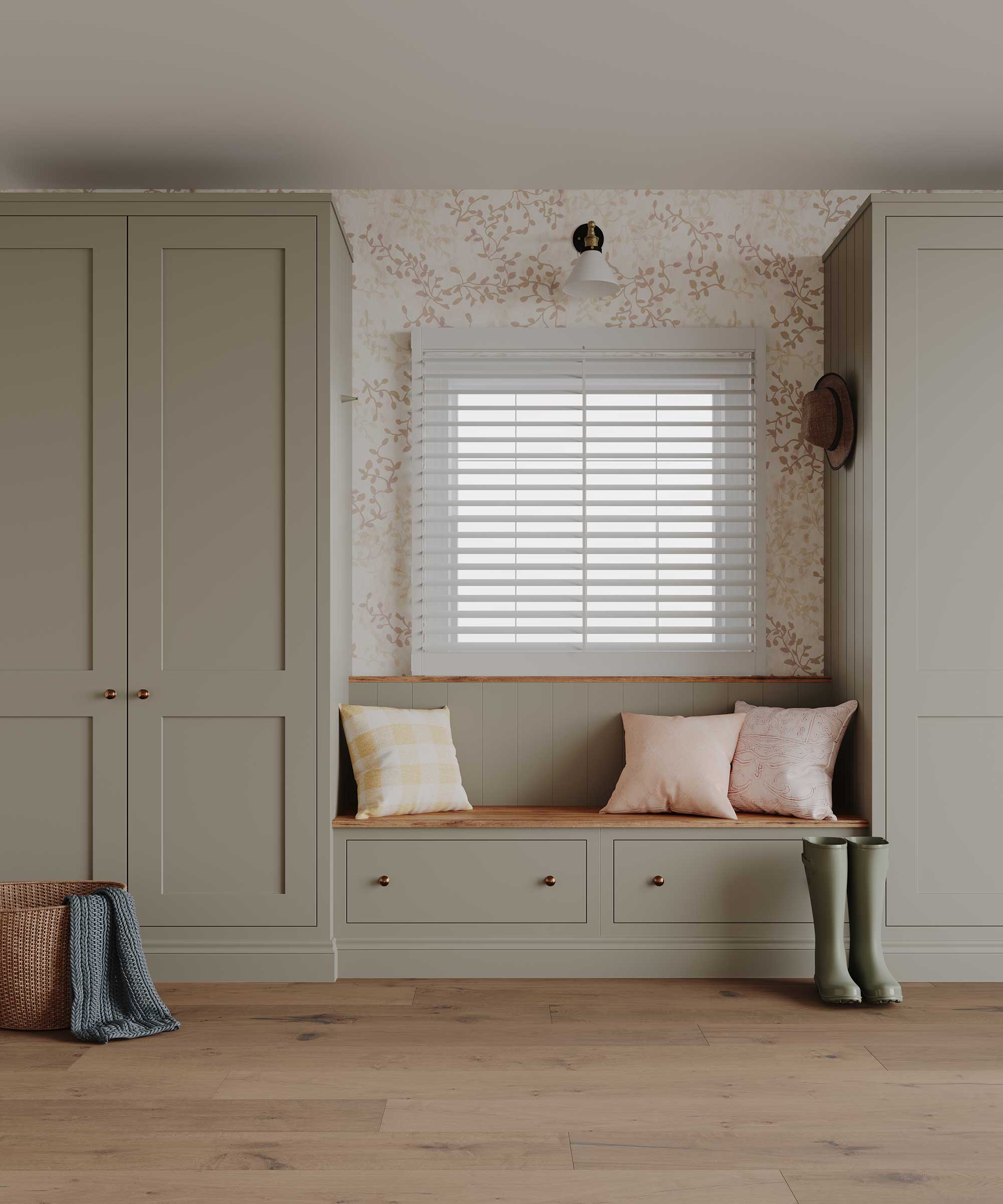
While you will undoubtedly want your boot room to look the part, don't forget that this is, primarily, a room with a practical function and, as such, needs to be finished with hardwearing, durable and easy-to-clean surfaces.
In terms of walls, it makes sense to opt for wipeable paint finishes. Those designed for kitchens and bathroom usually work well. The types of flooring you consider also need to be carefully researched.
"Durable, easy-to-maintain flooring with a rustic feel is ideal for a boot room," says Sinead Trainor. "Options like brick, wood, vinyl, tile or laminate are simple to clean and always look great. Luxury vinyl flooring is highly water-resistant, making it perfect for muddy boot rooms. It's also hard-wearing and easy to clean. Add a welcome mat to further minimise mud!"
There is no need to rule out a timber floor if you love the look of wood either – but opt for engineered for greater durability.
"Engineered wood flooring is an excellent choice for a boot room, providing the perfect combination of durability and style," picks up Natalie Mudd, creative director and co-founder of Knot & Grain. "The benefit of a wooden floor is that it can easily be washed, cleaned, or swept after use. For those who are worried about damaging an engineered floor, it’s recommended that you opt for a matt lacquer surface finish, which is tougher and slightly more resilient. However, an oiled surface finish is preferable if you’re planning to sand or treat your wood flooring in the future."

Natalie and her husband (Co-Founder Dave) bring a tailored approach to the engineered wood flooring market, whilst remaining attainable and affordable to customers. With a love for interior design, renovation and family, Natalie is an experienced, passionate Creative Director and Co-founder, who loves nothing more than guiding customers on their journey to choosing the perfect wood floor.
Shop washable wall finishes
4. Include somewhere to sit
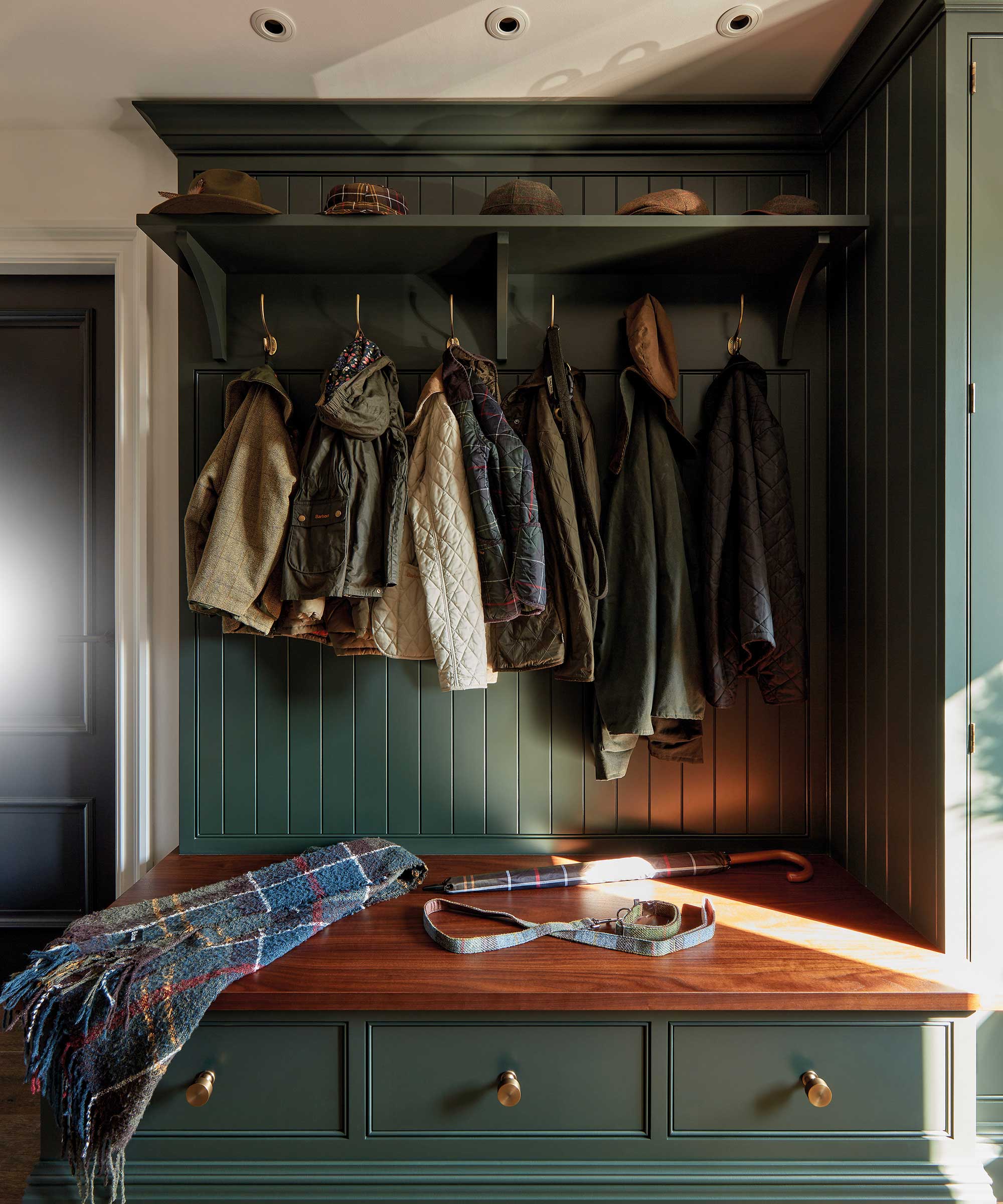
In a boot room, you are likely to be taking off dirty, wet footwear, exchanging it for something more suitable for indoors – so including somewhere to sit while you do this makes a lot of sense.
"The addition of a bench breaks up the cupboard space and creates an area to perch while removing shoes and wellies," says Al Bruce. "A wooden bench is easy to keep clean from mucky paws but, for added comfort, consider adding in a padded cushion."
Bench seating also provides an extra opportunity to incorporate more built-in storage ideas.
"Traditional bench seating with integrated storage is a must," states Tom Howley, creative design director of the eponymous kitchen brand Tom Howley. "It’s the perfect place to remove muddy boots and gather everything you need for the day. You can choose either a painted wood finish with removable seat cushions for luxurious comfort, or opt for a thick natural wood seat that can be easily wiped down. We also like to include pull out drawers or leave room for baskets underneath, maximising every inch of space.”

In 2004, Tom Howley set up his eponymous luxury kitchen company which designs, manufactures, and installs exquisite bespoke kitchens, all made in England from the finest materials. With over 20 years of experience in the industry, what started as a single showroom in Altrincham has expanded into a nationwide network of 20 showrooms. In recent years, Tom Howley also introduced ‘bolt-on’ spaces and bedroom designs into some of its showrooms, including boot rooms, striking walk-in pantries, captivating media walls, bespoke bar areas, beautiful bedrooms, luxury walk-in wardrobes and dressing rooms, and elegant office spaces.
5. Cater for the needs of four-legged friends
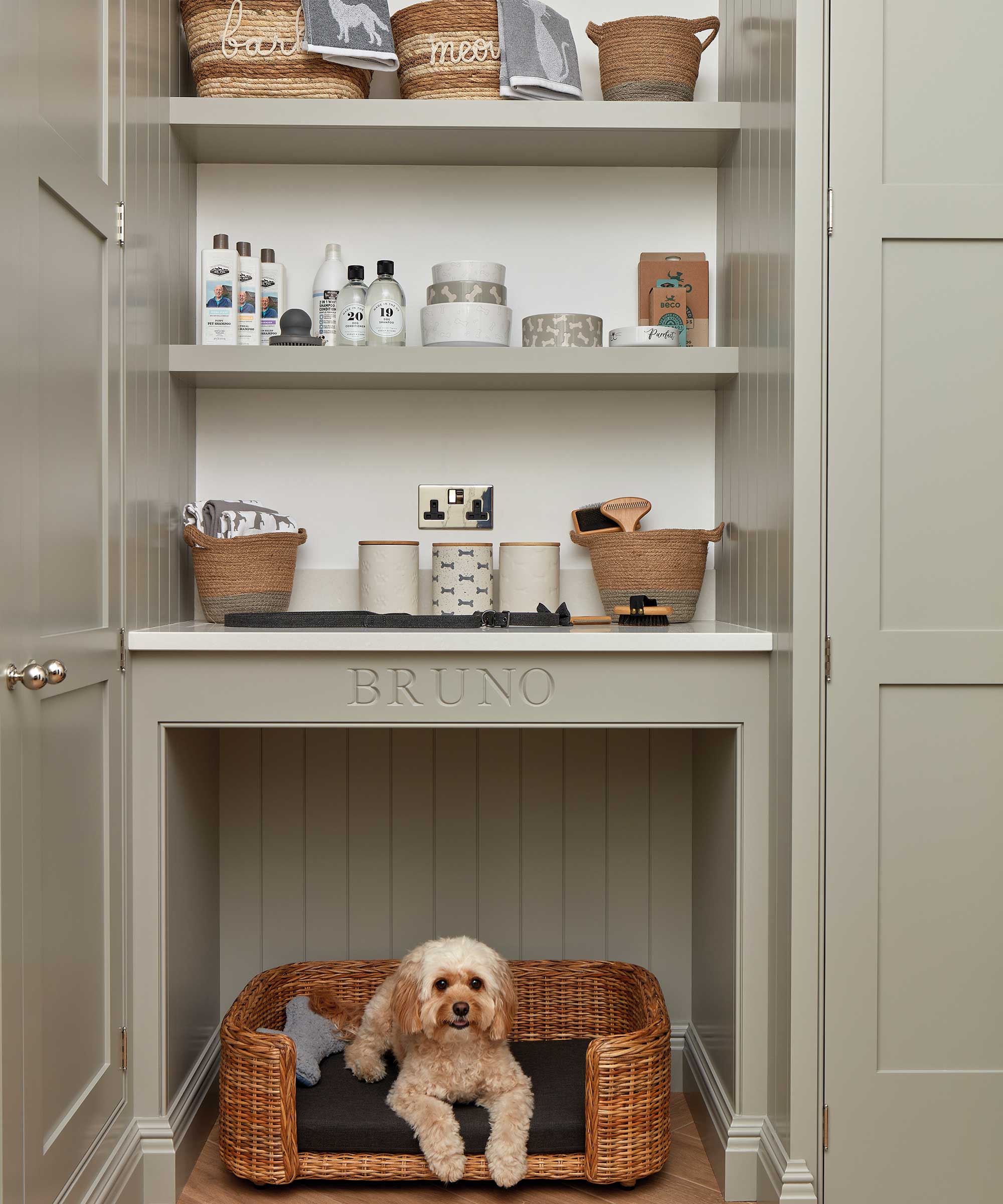
If you share your home with pets, the boot room is somewhere that needs to be designed with them in mind too, be that to cater for their comings and goings between inside and out or as somewhere to settle down for a nap.
"Get creative with your design to make it work for the whole family," advises Sinead Trainor. "For example, consider incorporating a dog bath area in the boot room for easier cleaning after those long, muddy walks."
If you are keen to design a pet-friendly home, along with a dog shower or bath, consider building in a space beneath the worktops to act as a neat little hideaway, complete with comfy bedding.
6. Design the space to multitask
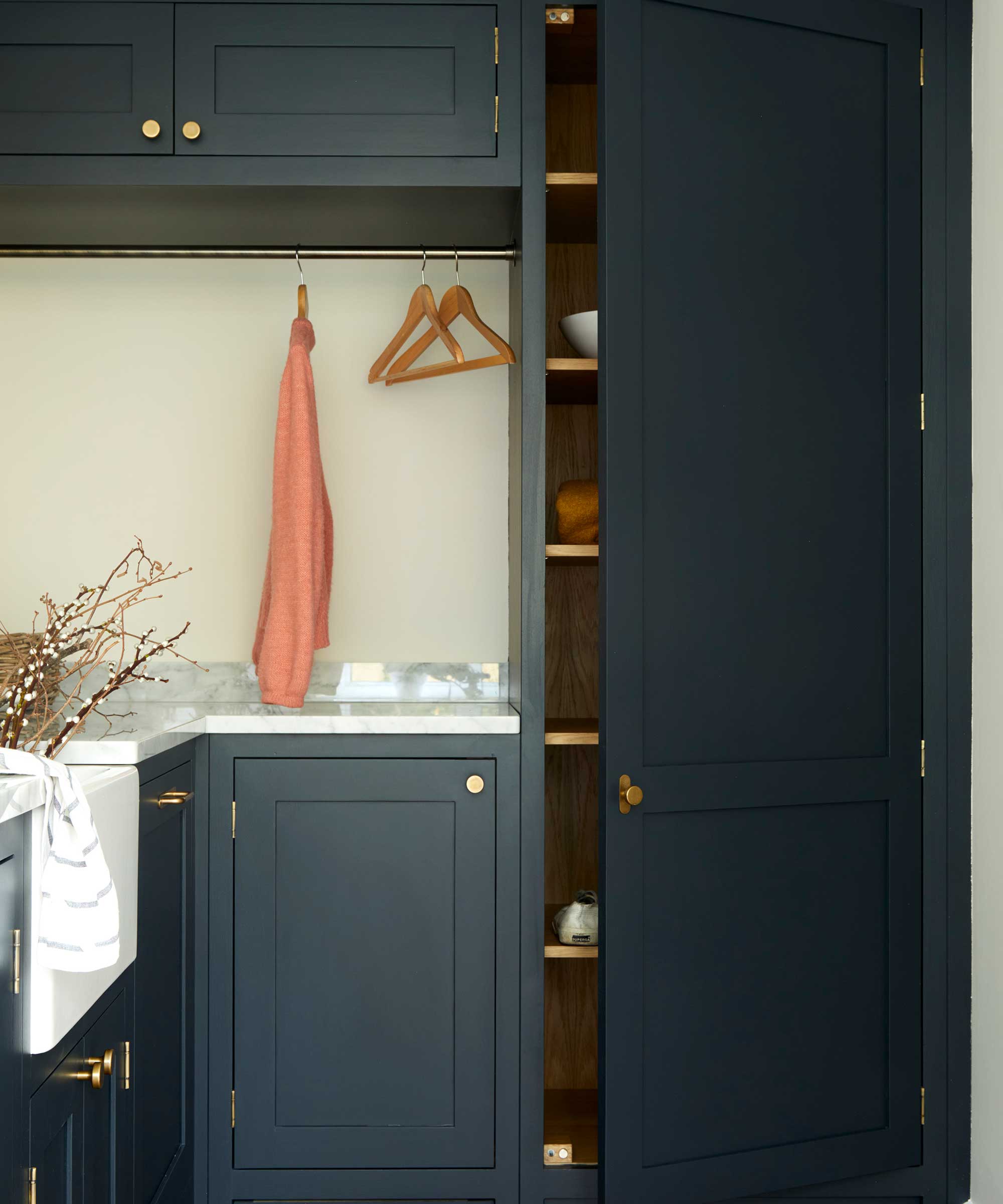
If you are not yet familiar with the term 'bootility room' then now might just be the time to explore the concept.
"As multifunctional living becomes a necessity, the bootility (a combination of boot room and utility space) has emerged as a sought-after, stylish feature in the home – bridging the gap between indoors and out, needing to withstand muddy boots, wet outerwear, and playful pups," explains Tom Howley. "Bootility rooms are often placed just off the kitchen, designed to flow seamlessly with adjacent spaces."
If you love this idea, think of ways to arrange the space to incorporate a well-sized sink and somewhere to store laundry essentials, as well as a spot to dry out wet washing.
7. Take steps to keep organised
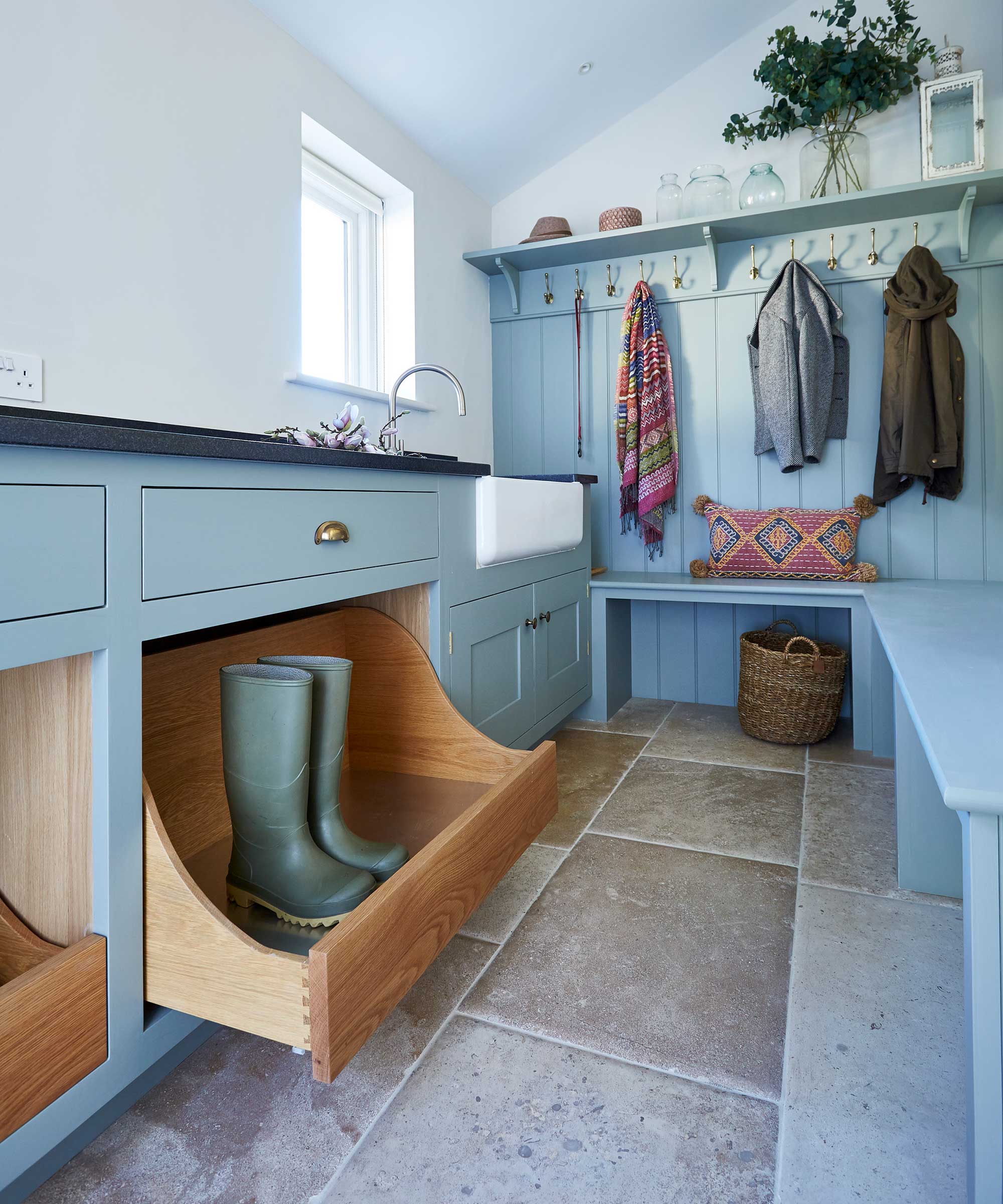
It is all well and good planning lots of cupboards and shelving into your design, but if you don't take steps to keep them tidy and organised you might as well not have bothered.
"Storage is key to the success of a beautiful boot room, especially if it’s an entryway to your home," picks up Tom Howley. "You should opt for a mix of open and closed storage, providing an opportunity for organisation and efficiency, making family life a whole lot easier. Floor-to-ceiling solutions are excellent for bulky seasonal outdoor items which may not be used often. You can incorporate shelving and baskets into tall cupboards for bags, boots and other paraphernalia, even personalising these spaces for each family member.”
"Make sure everything is in order with handy wicker baskets and easy to access hooks," adds Al Bruce. "Not only will everything have its place, but it will also always look tidy and presentable for guests’ arrival.”
8. Ensure the room feels welcoming
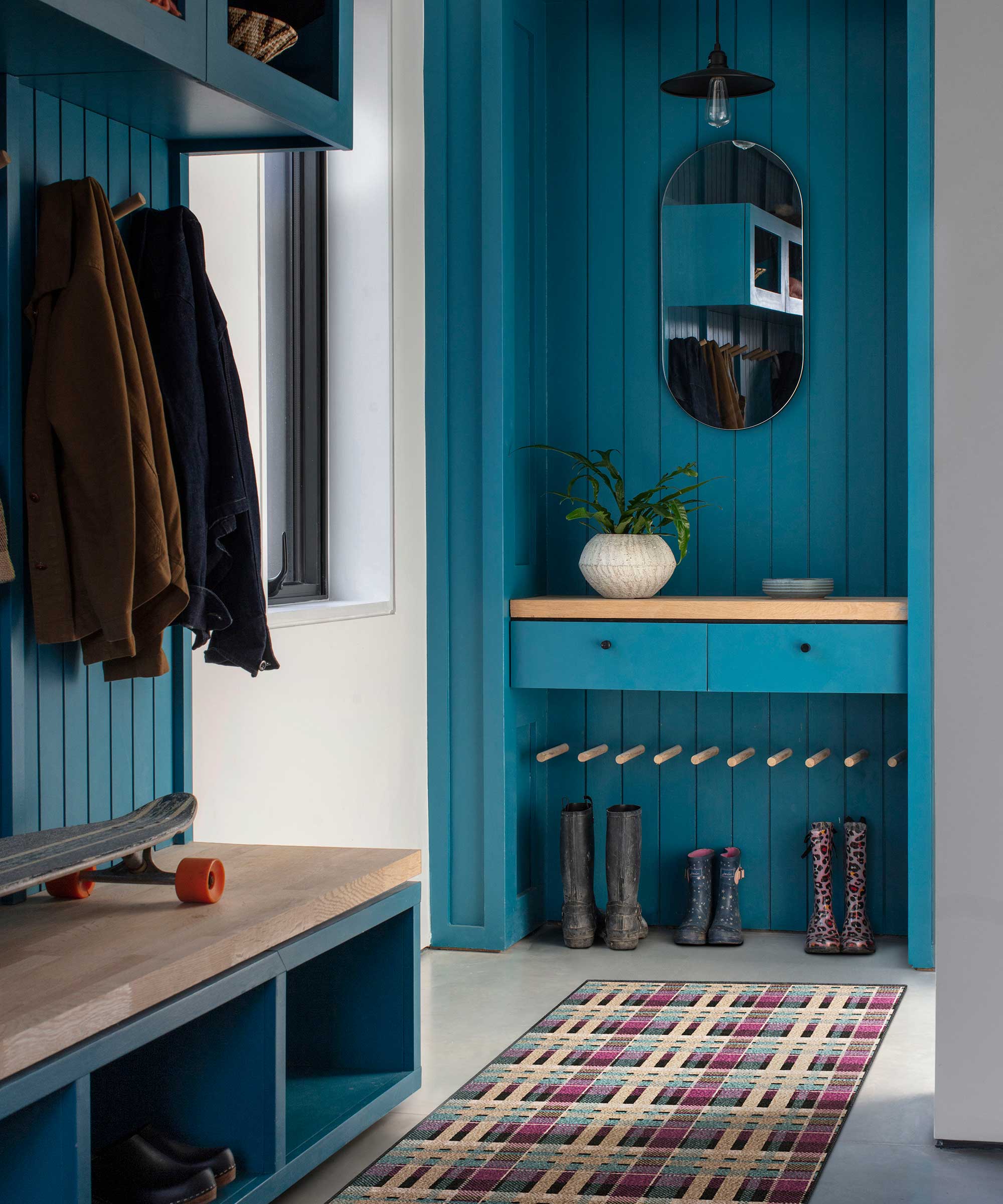
Last but not least, don't neglect to give as much attention to the decor scheme of your boot room as you would your entrance hallway design. In many cases, people find themselves using this space to access their homes more than the main entrance, so you want it to give off welcoming vibes.
"Warm, inviting colour schemes create a cosy yet sophisticated aesthetic, suitable for both traditional and contemporary homes," says Sinead Trainor.
Warmer, earthy shades not only happen to be very much on-trend right now, but they also work well to hide the inevitable splashes and spills that this type of room has to withstand. Including a washable runner or rug is another good idea, adding softness to the space without requiring professional cleaning.
FAQs
What is the minimum size for a boot room?
Keen to fit a boot room into your home's layout but not sure whether you have the space to spare? Sinead Trainor has some advice on the minimum sizes for this type of room.
"For a functional boot room, aim for a minimum size of 210cm by 190cm," she says. "Ideally you want doors leading to the outside and either the kitchen or hallway."
Still unsure whether a boot room is the right type of space for your needs? Take a look at the differences between utility room vs laundry room before making your final decision.
Natasha was Homebuilding & Renovating’s Associate Content Editor and was a member of the Homebuilding team for over two decades. In her role on Homebuilding & Renovating she imparted her knowledge on a wide range of renovation topics, from window condensation to renovating bathrooms, to removing walls and adding an extension. She continues to write for Homebuilding on these topics, and more. An experienced journalist and renovation expert, she also writes for a number of other homes titles, including Homes & Gardens and Ideal Homes. Over the years Natasha has renovated and carried out a side extension to a Victorian terrace. She is currently living in the rural Edwardian cottage she renovated and extended on a largely DIY basis, living on site for the duration of the project.
