Couple save thousands by self-managing their own house renovation
First-time renovator Amanda Goddard couldn't wait to take the lead when she and her husband Eric bought a 1930s 'doer-upper' house in Derbyshire.
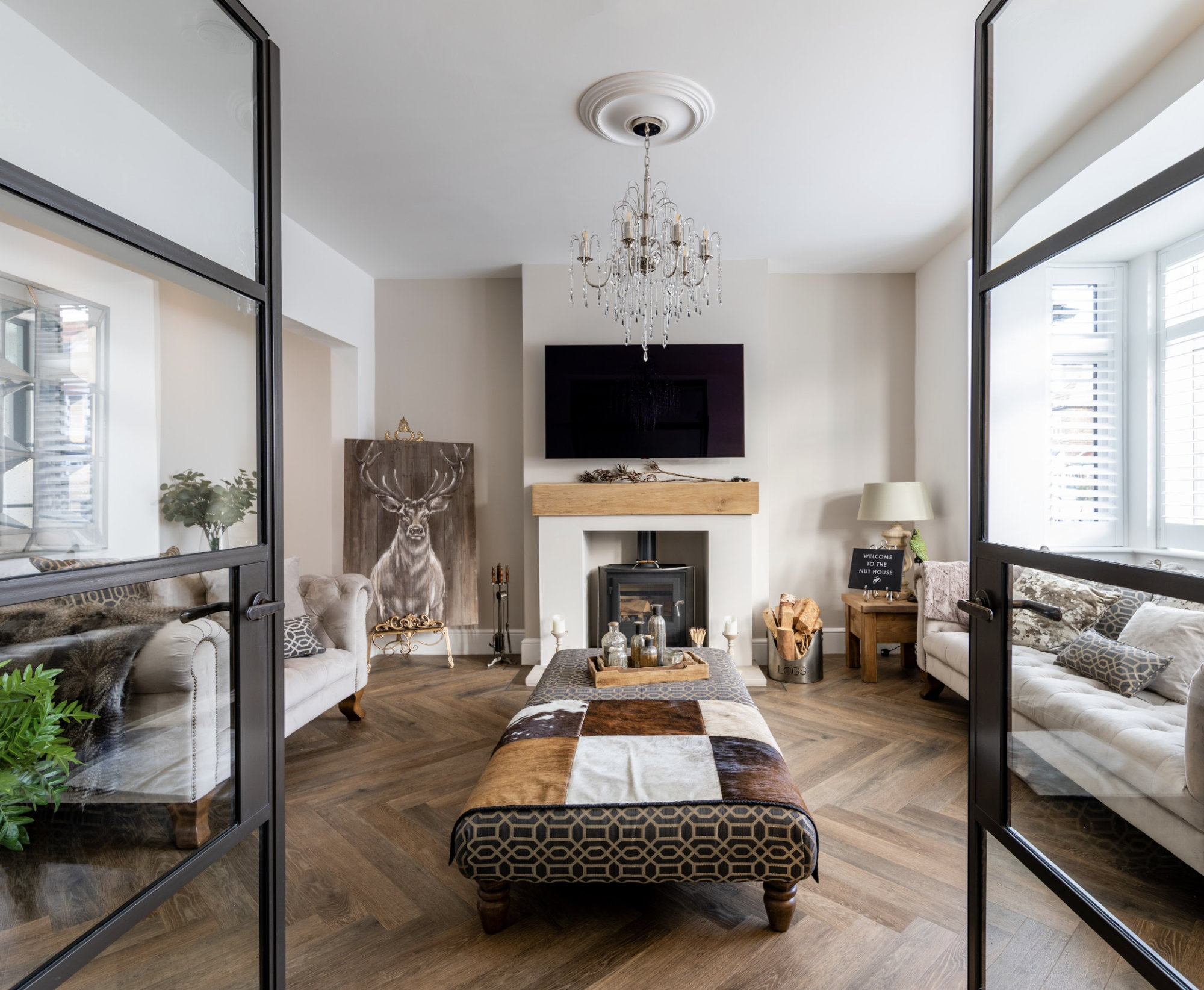
Bring your dream home to life with expert advice, how to guides and design inspiration. Sign up for our newsletter and get two free tickets to a Homebuilding & Renovating Show near you.
You are now subscribed
Your newsletter sign-up was successful
Although neither Amanda Goddard or her husband Eric had renovated a house before, they knew that the semi-detached property in Amanda's favourite part of Littleover village would need updating and extending to achieve the light, open living spaces they dreamed of.
"We are both from the village and have always loved the area," says Amanda. "This was only the third property we'd looked at, and the location was perfect, but it needed a lot of work. Neither of us had renovated before, but I knew straight away what needed to be done."
So the couple took the plunge and put an offer on the house. Little did they know that it would be the start of an exciting renovation journey that would throw them in at the deep end...

The Goddard's had ambitious renovation plans
Their vision included building a large rear extension to create an open-plan dining kitchen and a side extension to house a spacious utility; extending into the loft space to create an en suite bedroom – bringing the number of bedrooms to four; modernising the rest of the interior and fitting a new kitchen and family bathroom. In doing so, they would be virtually doubling the size of the property. They also wanted to landscape the overgrown garden, lay a large patio accessed from bi-fold doors across the entire width of the kitchen, and build a summer house.
"We secured a builder before we had even found an architect to help with the design," says Eric. "They came highly recommended by some friends, and then the builder put us in touch with an architect who was able to draw up our plans. They were passed without objection within three months. The only problem then was making sure the builder stuck to the architect's drawings. There were a few times when Amanda had to steer them back on track, and I was worried it might all be a bit of a shambles, but in the end, the builders did a great job."
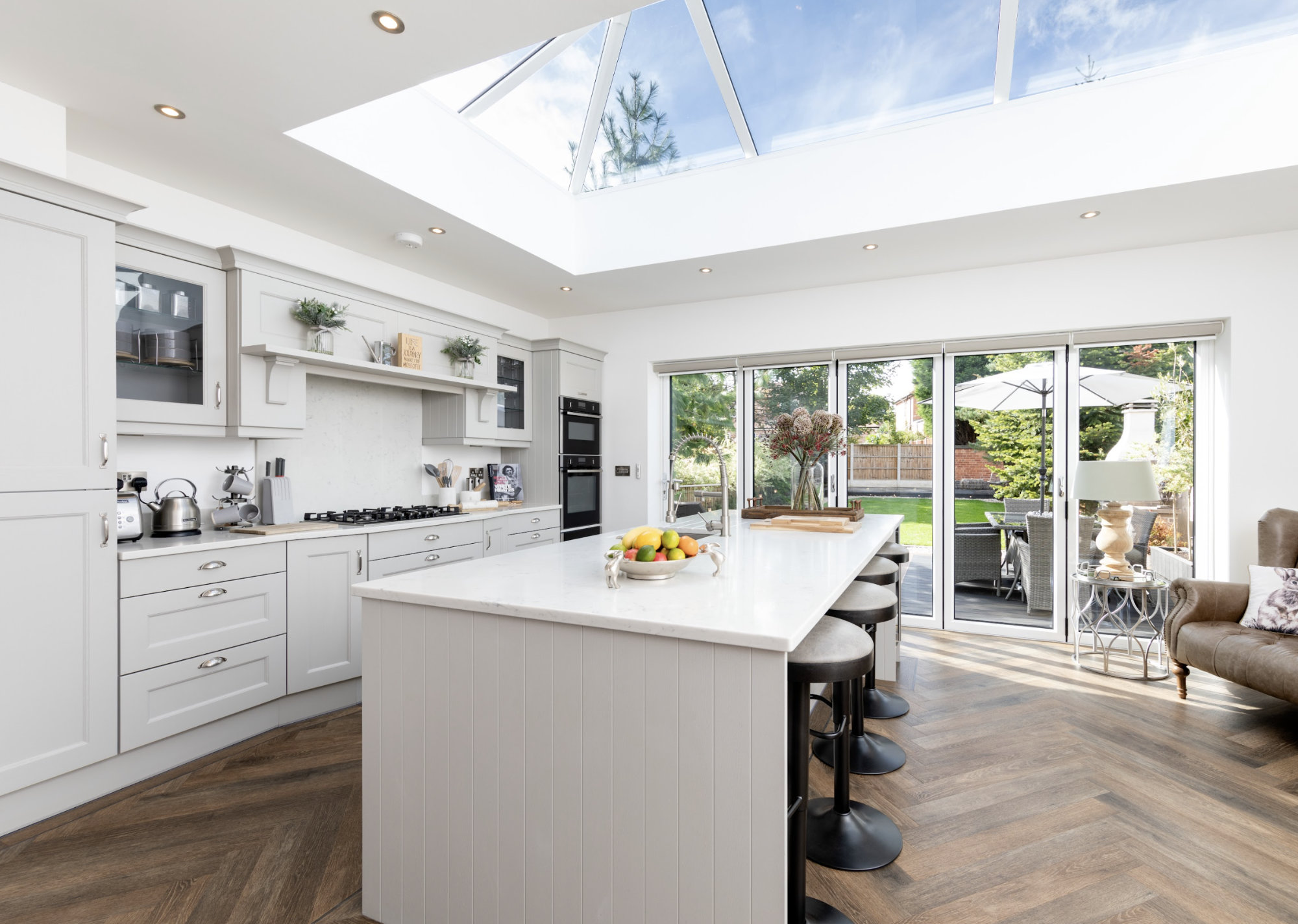
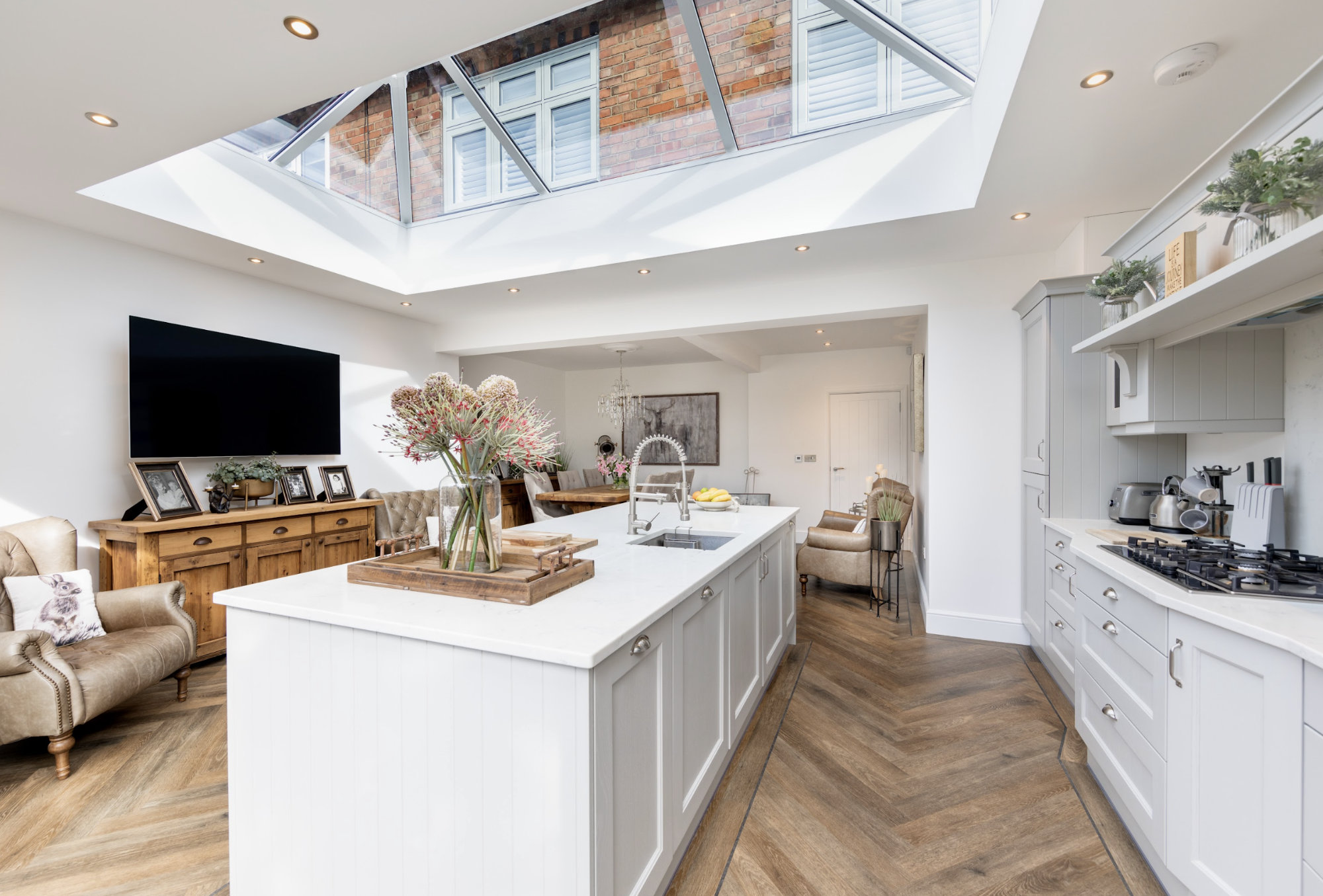
Amanda spearheaded the project herself
Eric was snowed under with work during the renovation, so Amanda took the lead and oversaw most of the project single-handedly. They were living in a house just down the road, which they were selling to Amanda's son, but they agreed to continue living there until building work on the new place was completed and the house was ready to move into.
"It made the renovation much easier because we could walk away from it at the end of each day rather than have to live among the chaos," says Amanda. "That said, I was still down there every day making sure the building work was on track and that the build team had everything they needed to keep things moving forward."
Bring your dream home to life with expert advice, how to guides and design inspiration. Sign up for our newsletter and get two free tickets to a Homebuilding & Renovating Show near you.
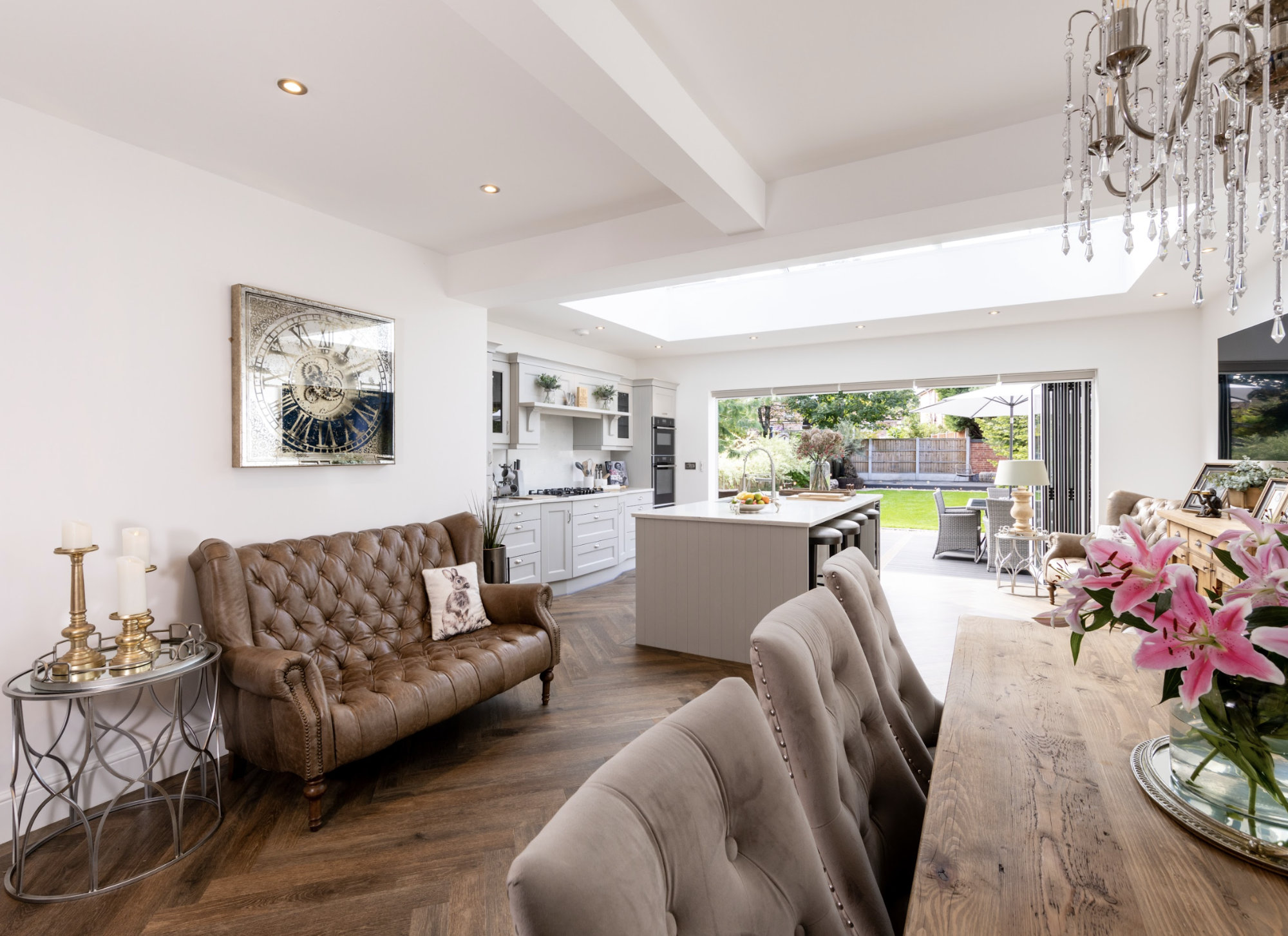
Construction started before planning was secured
Building work began before planning permission was granted, with much of the early work coming under permitted development. The first thing the builders did was knock out a number of internal walls to open up the ground floor, demolish an entire chimney column extending vertically through the house, strip out the old fixtures and fittings, and open up the fireplace in the sitting room to create space for a log burner.
One of the bathroom walls was also taken out and repositioned to make way for a new staircase that would lead up to the converted attic. All the internal walls and most of the ceilings were eventually re-plaster boarded and skimmed.
By the time planning permission had been granted for the extensions and loft conversion, most of the internal demolition work was done, and the new room layout was established.
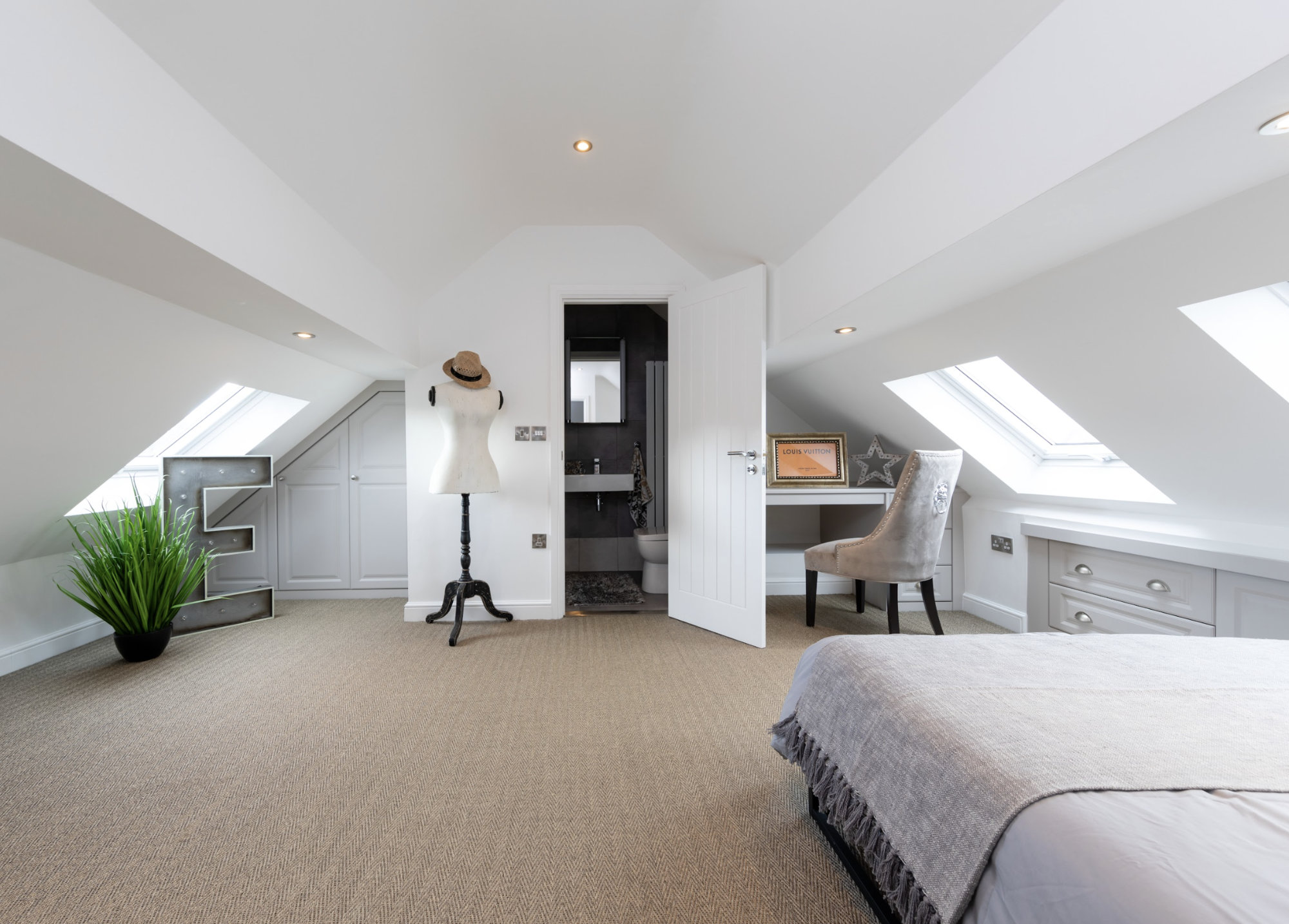
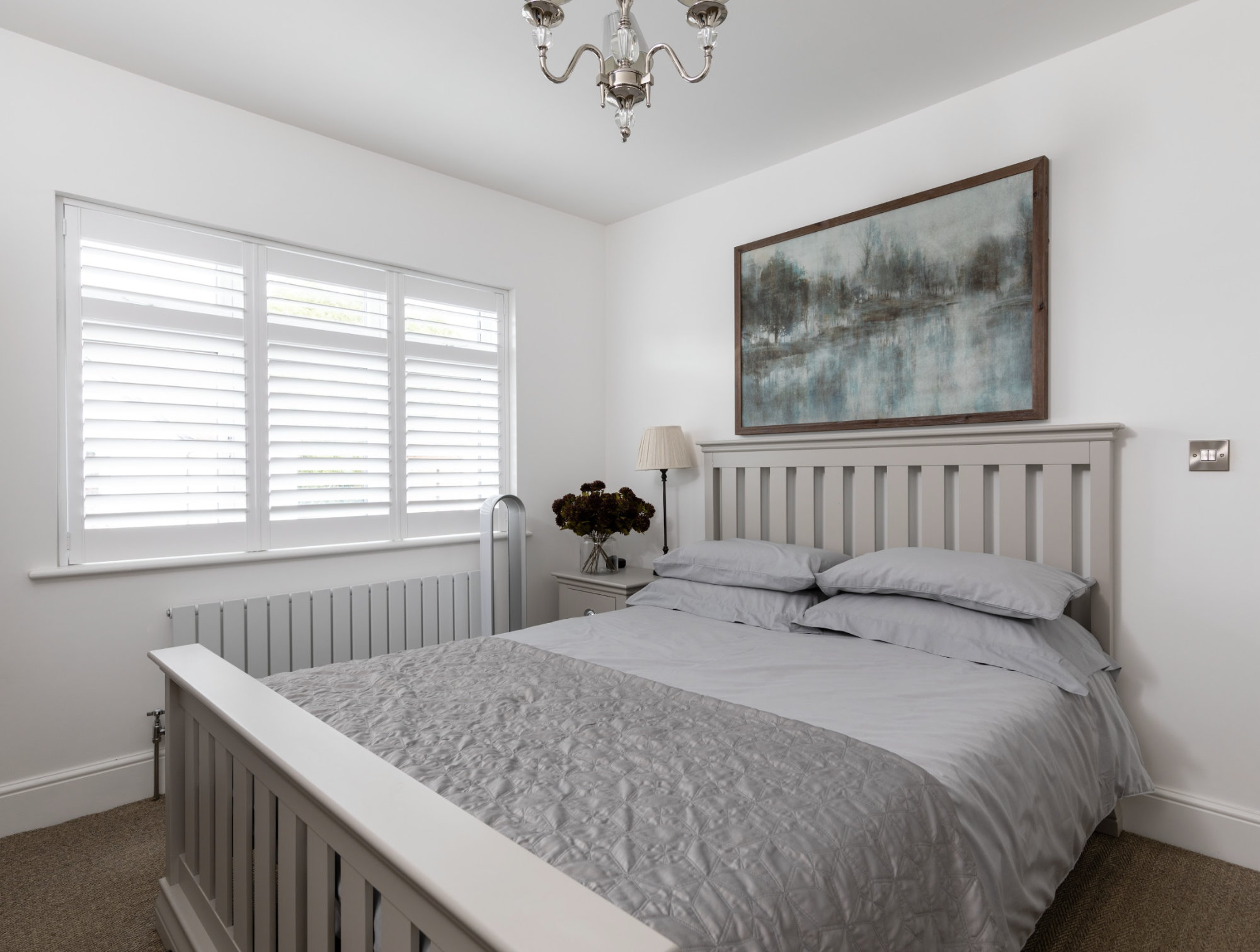
A full scale renovation commenced
The builders continued with the rear extension, digging concrete foundations to provide the base for the new brick walls and bi-fold doors running the full width of the new part. They then built out sideways to create a utility room with a sloping roof and roof lights that would be used primarily for cleaning their five dogs after a walk.
"The builders were all set to put a flat roof on the utility, but I didn't want that and made them build a sloping roof – it makes the space seem bigger and lighter," said Amanda.
The loft conversion came next. The original roof timbers were altered to create more head height in the attic and space for Velux windows. New timber and plasterboard walls were built to create a lobby leading into the new loft living space, and the attic floor was strengthened to accommodate the new layout and bathroom fittings. First and second fix plumbing and electrics were installed without a hitch, including water-based underfloor heating throughout the ground floor.
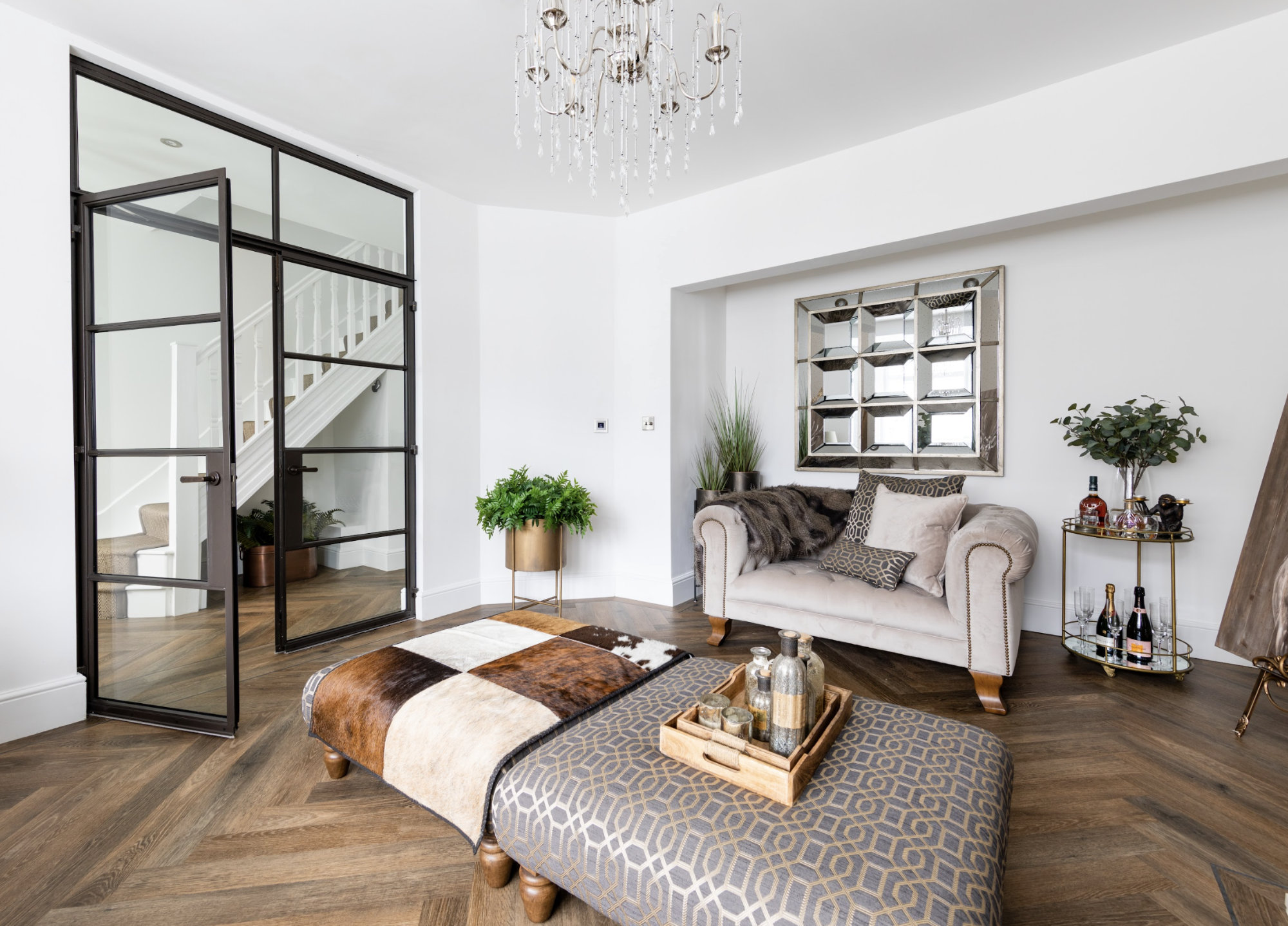
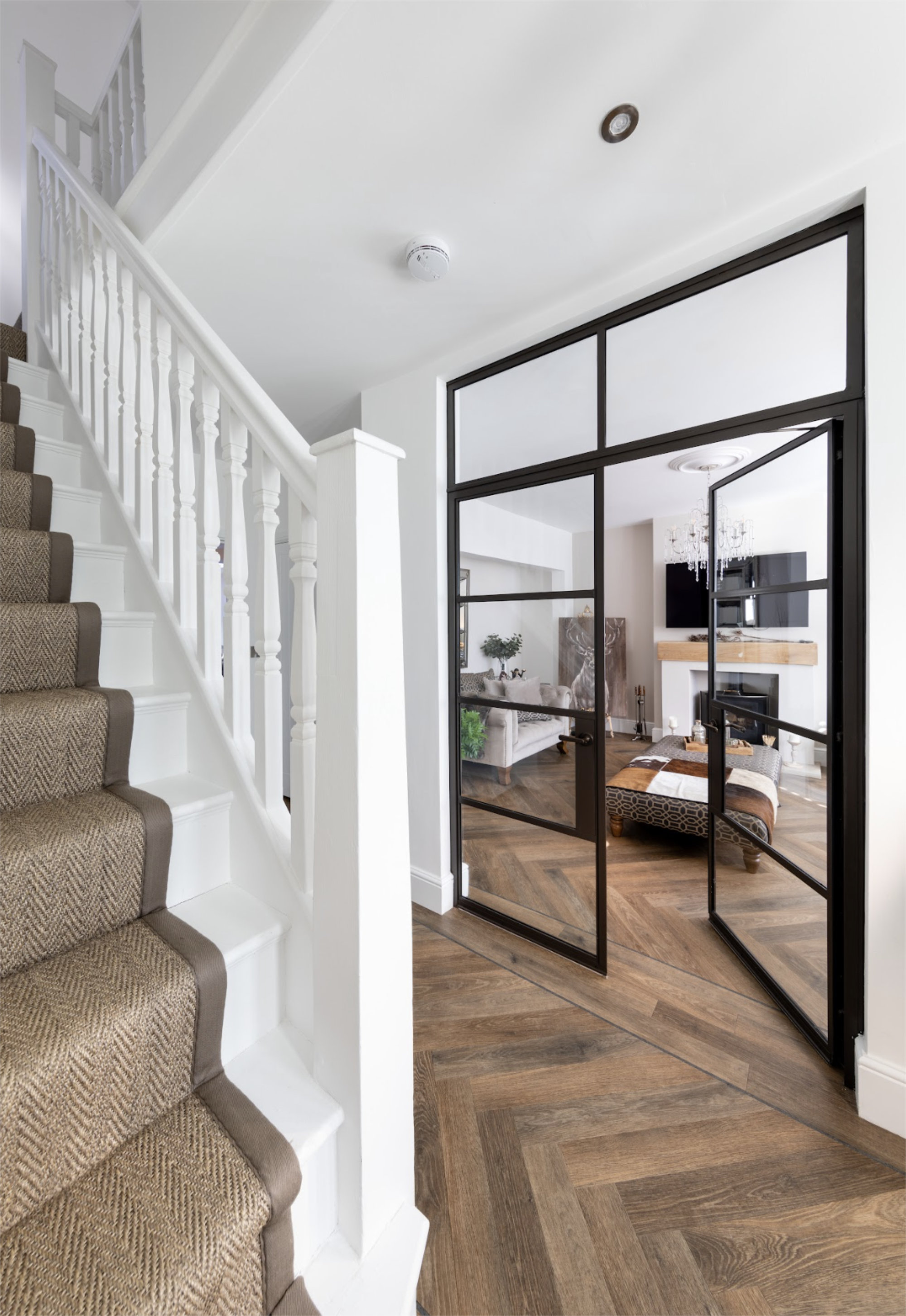
They took a direct approach to finishing their home
"Throughout the whole process, I was very hands-on," admits Amanda. "I wanted to reduce the renovation costs as much as possible, and I think it helped to get stuck into some of the demolition work, clear up the site, source materials, and – towards the end – paint and decorate. We saved thousands of pounds this way, although we still exceeded the builders' estimate of around £80,000. Some of that was due to changes made along the way, but if we did this again, we would make sure that the initial builder's quote was broken down into minute detail so that we understood exactly what was and wasn't included in the price."
One of Eric and Amanda's luxury overspends was a pair of Crittall doors leading into the sitting room. "We would have included more, but at £8,500 for one set of doors, we couldn't afford it," said Amanda. They also had to add fire doors to the budget and the £1000 cost of moving an electric box from the cloakroom to outside "There were a few things we overlooked," said Amanda. "In hindsight, it would have been useful to have an electrical socket on the outside wall, and I think I would have had a Dormer window in the loft instead of roof lights, but they are minor things."
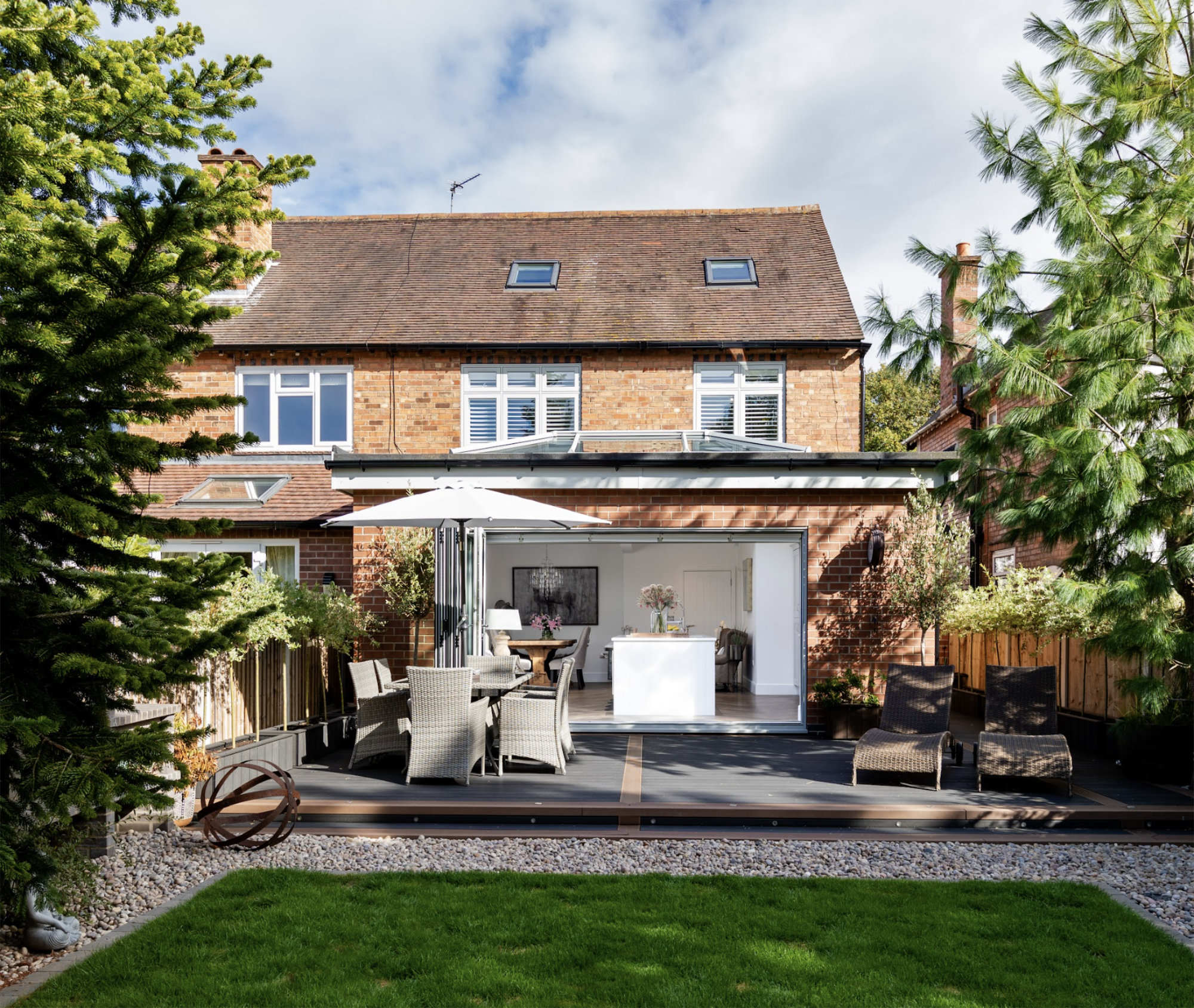
They have fallen in love with their new home
The couple couldn't be happier with their finished home. In fact Amanda so enjoyed the process that she would happily do it all again.
“I loved it,” she says. “It can be quite tough making so many day-to-day decisions and I had to be assertive with the builders when they wanted to do something one way and I wanted it done differently, but it was a brilliant learning curve and we’re over the moon with the results!”
Don't let renovation costs put you off pursuing the project of your dreams. There are plenty of ways to reduce spending on your project without comprising on quality. Upcycling when renovating is a great way to save money and build sustainably, while rolling up your sleeves and getting stuck into your project will inevitably help reduce labour costs.
- Gabriella DysonInteriors journalist and contributing editor
