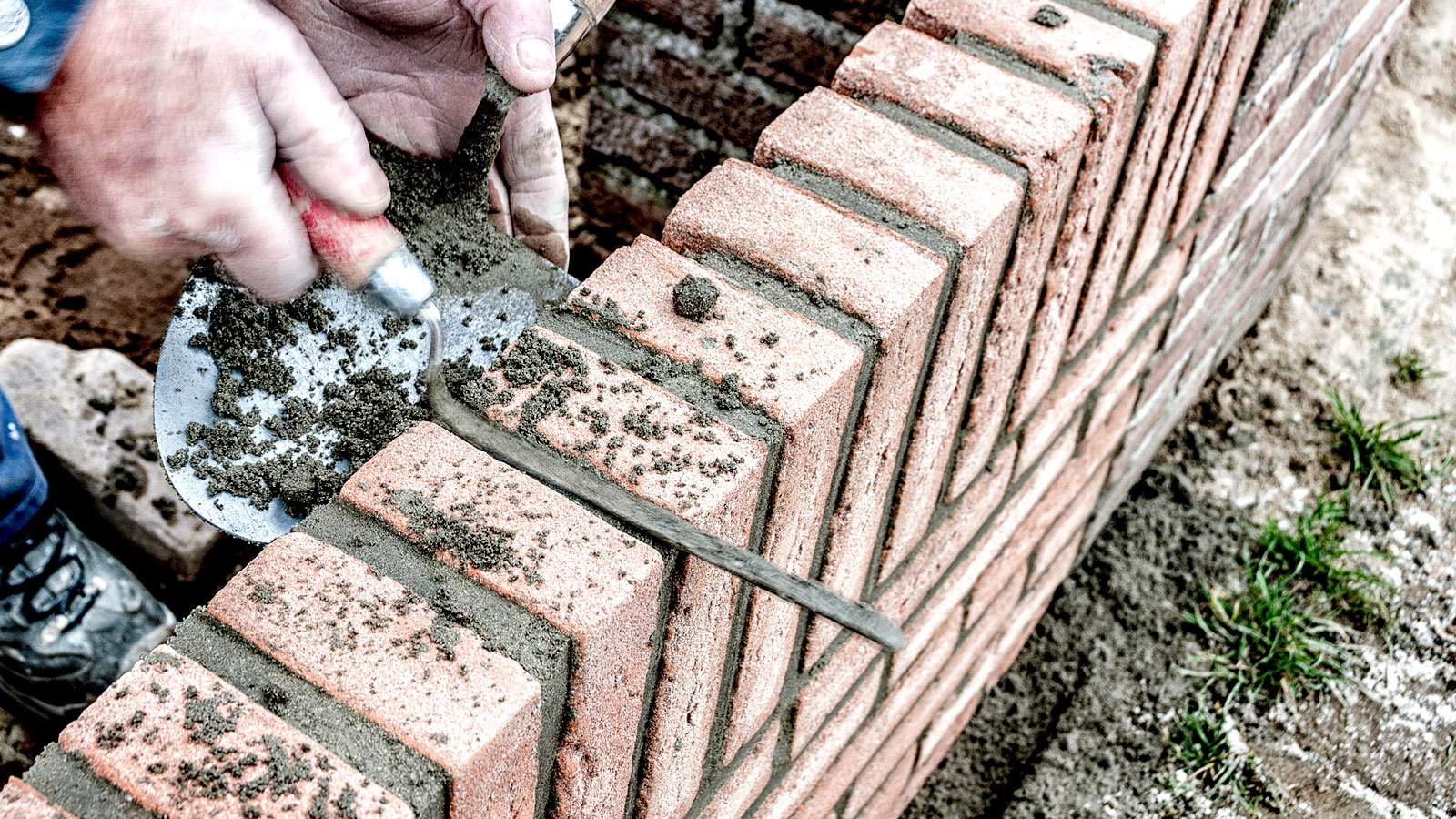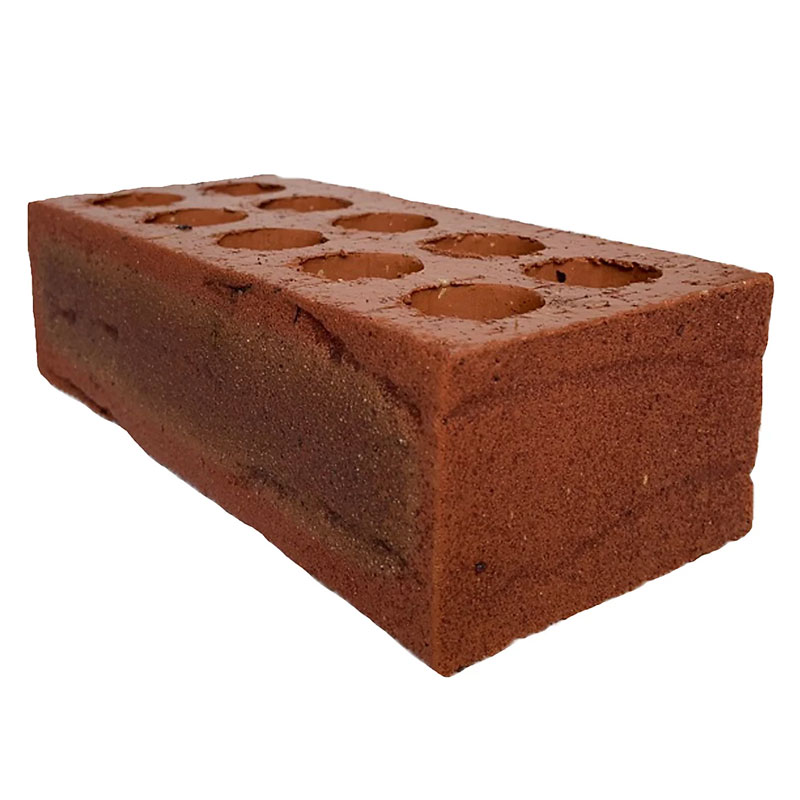Learn how to build a garden wall with this DIY guide
Transform your front and back garden with a neat new brick wall. Here we tell you how and what you'll need

Knowing how to build a garden wall can save you money and leave you with a smart new boundary. And not only will it look good, but it will also provide a secure, long-lasting border to separate your property from the neighbours and the public.
But before you jump in and start building, make sure that you know what the garden wall height restrictions are in the UK. You don’t want to finish and find the wall has to come down, and you have to start again.
Whatever brick you choose, this guide will help make sure you get a pro-looking finish.

Kevin is a construction expert and has been in the industry for 25 years. He handles everything, from the distribution and installation of portable structures to financing and manufacturing.
Can I build a garden wall myself?
You can build a garden wall yourself, but this depends on different factors. Kevin Keen, owner of Keen's Buildings, says, “If the wall is freestanding, under chest height, and you already use basic masonry tools, then yes.”
But, Keen points out a few reasons to consider, “The moment you’re holding back soil, bridging a change in grade, or topping two metres, you’re into areas that lean toward a licensed builder.”
However, if you’ve never tackled building a garden wall before, you need to seriously consider calling in a professional. If you’re determined to tackle the project yourself, make sure you have all the right tools, practice laying a few courses in an out of the way area and take your time. Keen adds, “Map buried services (gas, electricity), budget for 15 % waste bricks, rent a mixer, and remember that neat joints beat speed every time.”
Try these tools to help build a garden wall
Steps to build a garden wall
Here we reveal the basic steps to build a garden wall. For more insight on the process, check out our how to lay brick guide.
Bring your dream home to life with expert advice, how to guides and design inspiration. Sign up for our newsletter and get two free tickets to a Homebuilding & Renovating Show near you.
Lay footings
Before you start, the first step is to dig out and lay your foundations. How deep and wide will depend on the height and depth of the wall. But as a general guideline, the foundations for a garden wall should be 400-450mm deep and 200-300mm wide.
Keen says, “Start the footings by adding 100 mm of compacted MOT Type 1 (like this MOT type 1 Subbase from B&Q), add the concrete mix and cure for 48 hours.” The total depth of the hardcore and concrete should be around 300mm.
Pick a start point
If replacing an old garden wall, start at the same point. If building a new garden wall, choose where you want to start, i.e, next to a gate. Dry lay bricks (leaving a 10mm gap between each) to the opposite corner. Lay the two corner bricks, make sure they are level and add a builders line (like this Faithfull FAILB-TB Line Blocks from Amazon) to each brick.
Laying a low wall
When laying a low single skin garden wall, typically for flower beds, simply spread your mortar mix, starting at one end, and lay down your first three or four bricks. The mortar should be around 15mm between joints and pressed down and moved until all joints are around 10mm.
Ensure the bricks line up with the builder's line and are level using a spirit level. Use the end of the brick trowel handle to tap each brick until level. The second course will start with a half brick at each corner. This style is known as Stretcher Bond, where the joints sit midway between the course above and below.
Building a double skin wall
If building a taller wall, i.e., one metre, a double-skin wall is the preferred choice. This offers more stability. The principle is the same as building a single skin wall, with a few differences.
Start building a single-skin wall, and when you have laid three or four courses, begin work on the second skin. To gauge the gap between the two walls, place a brick at a 90 degree angle to match up the two outside edges.
After laying all the courses for both walls, you can finish with a course of bricks at 90 degrees. Alternatively, you can use concrete coping like this Utility Twice Weathered Wall Coping from B&Q. Just make sure to get coping that is wider than the width of the wall.
Do you need planning permission for a garden wall?
In most typical cases, you do not need to get planning permission to build a garden wall. According to the Planning Portal website, you will not need planning permission if the following conditions are met:
- The wall will not exceed one metre in height (from ground level) if next to a highway used by vehicles (or a footpath on the highway).
- The wall will not exceed two metres in height (from ground level) if elsewhere.
- If an existing wall exceeds the one or two metre limit, its height would not be increased.
Beyond these height conditions, you won’t need planning permission if it's not part of a listed building (or within the surrounding area of a listed building). If these conditions are not met, you will need planning permission. If in doubt, check with your local authority planning department.
Keen adds a final word of warning, “Check deeds for shared boundaries and party-wall notices before touching common masonry.”
FAQs
What height should a garden wall be?
The height will depend on the location of the wall and its purpose. If next to a highway, i.e., the front wall, a height of around one metre is a common standard, as anything over this requires planning permission. For garden walls elsewhere, up to two metres is common; anything over this typically needs planning permission.
However, if you're building a wall for flower beds, a height of around 450-500mm is a popular option. This allows plants to thrive, but the level can be adjusted higher or lower depending on your specific needs.

Loren Taylor is a seasoned expert in landscaping and gardening, with a keen eye for exterior design. He has spent 17 years honing his craft, transforming outdoor spaces into serene, beautifully landscaped environments.
How deep do footings need to be?
This will depend on the height of the garden wall and the condition of the soil where the wall is being built. As a general guideline, footings should be around 150mm - 400mm. The low end of the scale would be for low walls.
But if you want to build a front garden wall (that is typically one metre in height), you need a trench around 400mm deep and 150mm each side of the wall. The depth of the concrete should be around 300mm deep.
If you want to build a higher wall, Loren Taylor, owner of Outdoor Fountain Pros says, “You’ll want to go deeper – maybe 450 millimetres or more – and wider too.” If you're building a higher wall (typically more than 500mm), it will often be a double-skinned wall, so the footings will need to be wider to help spread the load.
Does a garden wall need a damp course?
No. Taylor says, “Most low garden walls don’t need a full damp course for damp-proofing, but it’s something to consider if your wall is higher or up against another structure.”
However, if you want to improve resistance to water damage, think about adding waterproofing additives to the mortar. Also, consider adding small drainage pipes (such as this FloPlast White Solvent Weld Waste Pipe from B&Q) near the bottom to help drain away water.
Building a garden wall is an excellent way to establish a tidy new boundary, but your existing garden wall may simply require a makeover. Refer to our guide on removing a brick from a wall to replace a deteriorating one and repointing brickwork if you have crumbling mortar joints. After repairing a wall, you may find it still doesn't look appealing. Discover how to render a garden wall to provide it with a stylish contemporary finish.
Steve Jenkins is a freelance content creator with over two decades of experience working in digital and print and was previously the DIY content editor for Homebuilding & Renovating.
He is a keen DIYer with over 20 years of experience in transforming and renovating the many homes he has lived in. He specialises in painting and decorating, but has a wide range of skills gleaned from working in the building trade for around 10 years and spending time at night school learning how to plaster and plumb.
He has fitted kitchens, tiled bathrooms and kitchens, laid many floors, built partition walls, plastered walls, plumbed in bathrooms, worked on loft conversions and much more. And when he's not sure how to tackle a DIY project he has a wide network of friends – including plumbers, gas engineers, tilers, carpenters, painters and decorators, electricians and builders – in the trade to call upon.




