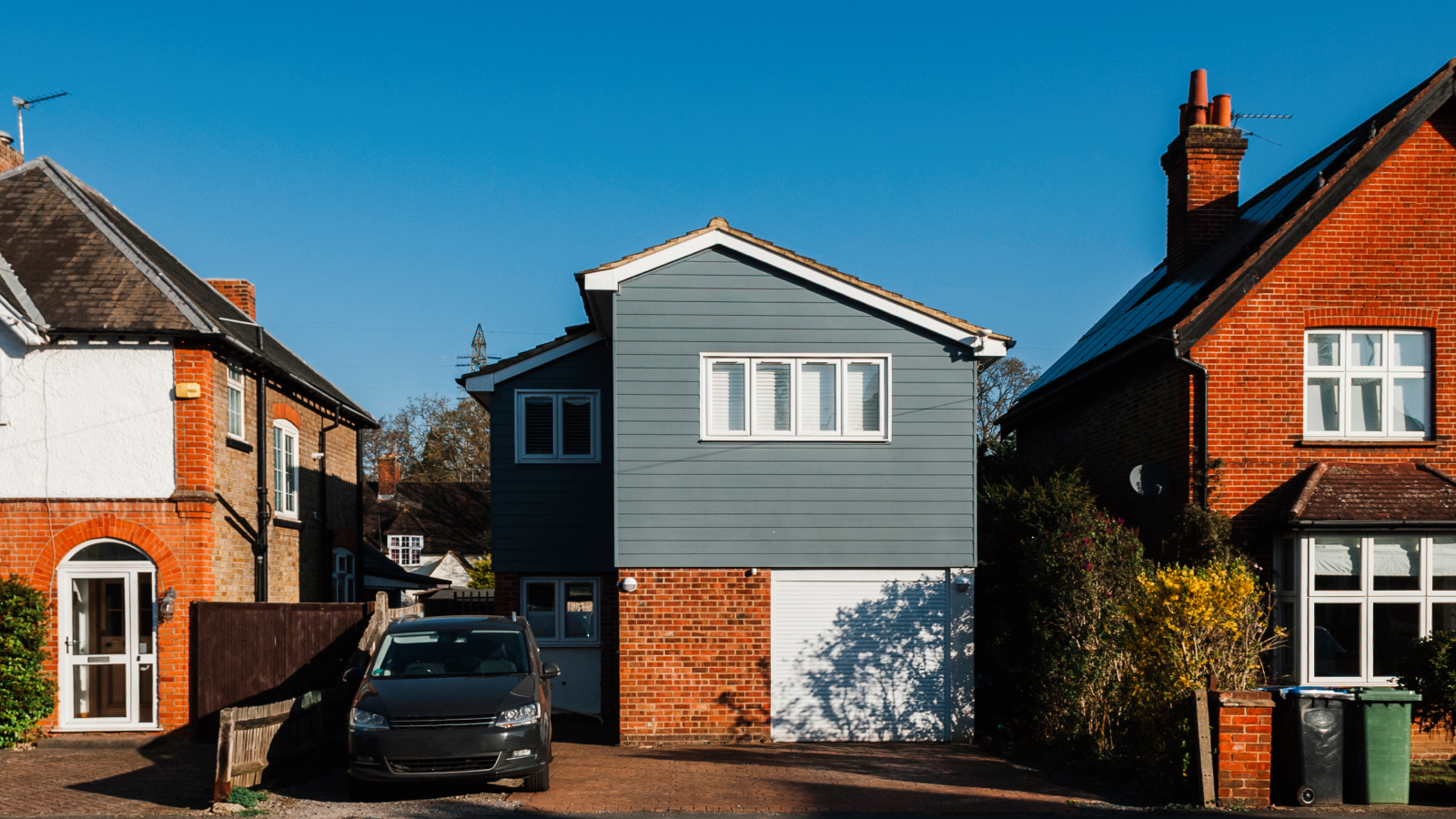A hidden wine cellar, green roof and a skylit nook turn this extension into a dream escape
This timber-framed kitchen extension was designed for light, warmth and a seamless connection to the garden
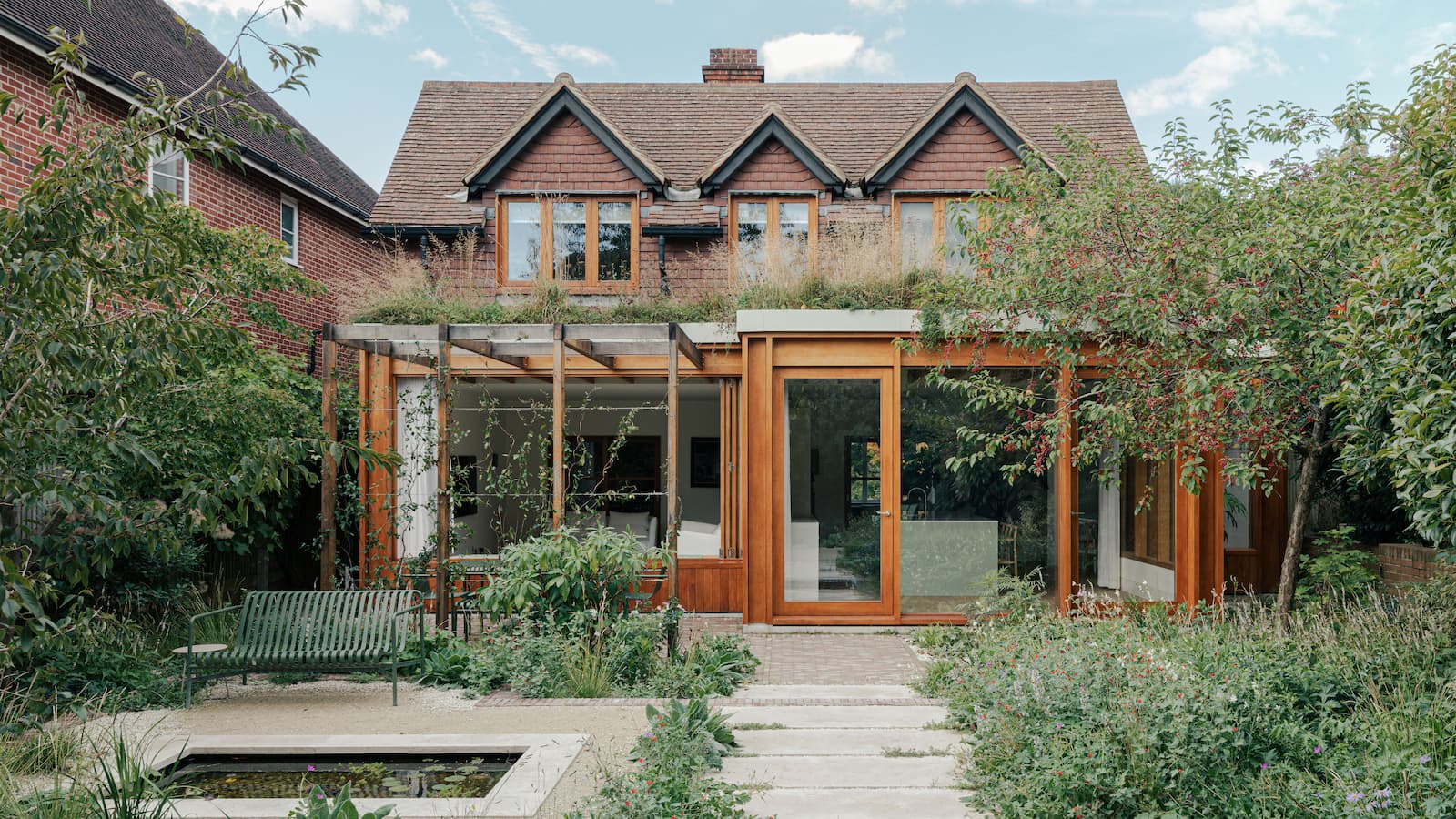
Bring your dream home to life with expert advice, how to guides and design inspiration. Sign up for our newsletter and get two free tickets to a Homebuilding & Renovating Show near you.
You are now subscribed
Your newsletter sign-up was successful
Tucked away in Chislehurst, South East London, this Victorian home has been transformed with a timber kitchen extension that embraces nature.
Instead of opting for a traditional brick addition, the homeowners chose an oak-framed design that seamlessly connected to the outdoors.
With thoughtful details like a skylight dining nook, a hidden wine cellar and a timber pergola that extends the living space, the result is both functional and atmospheric.
A defined layout that moves away from open plan
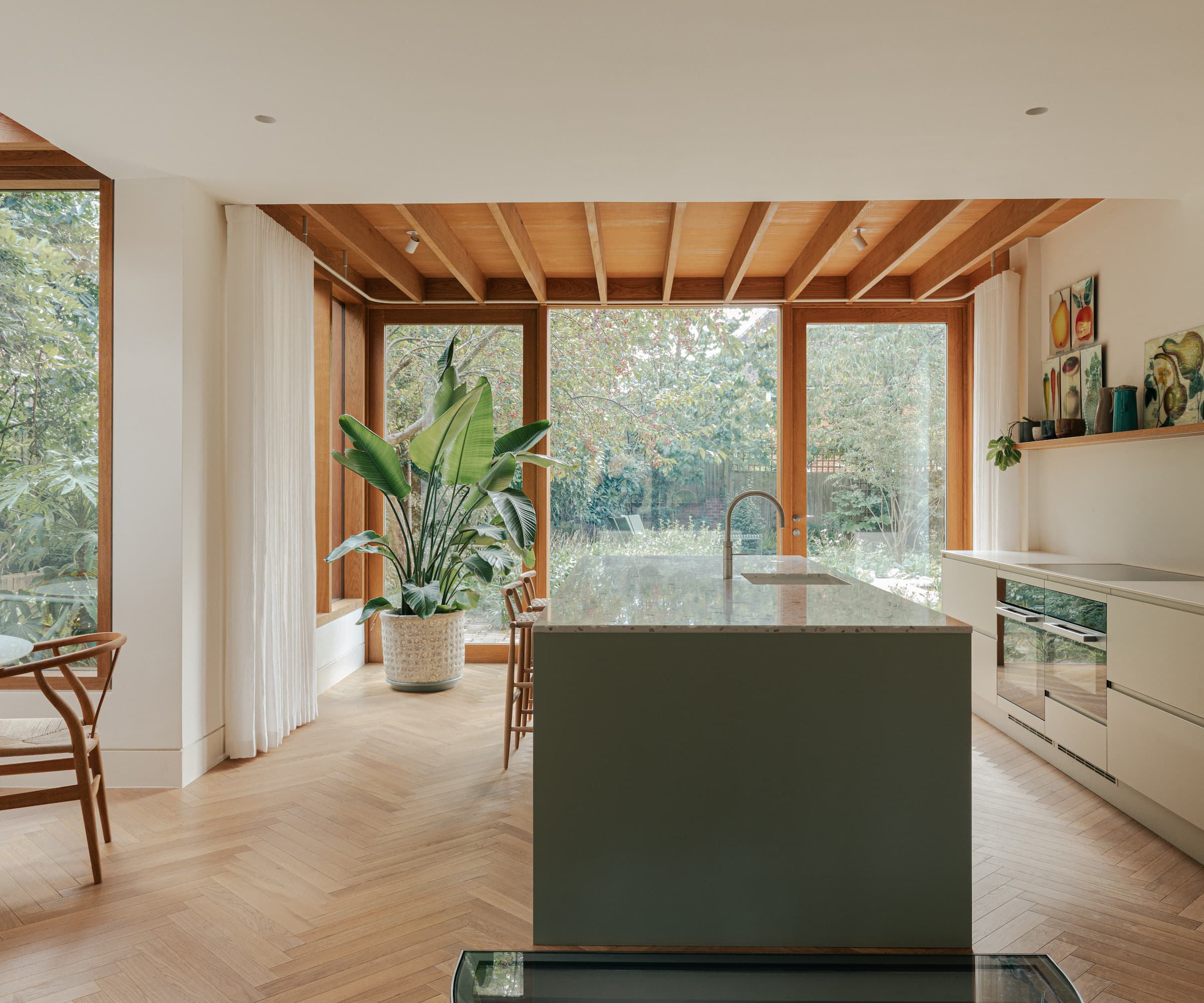
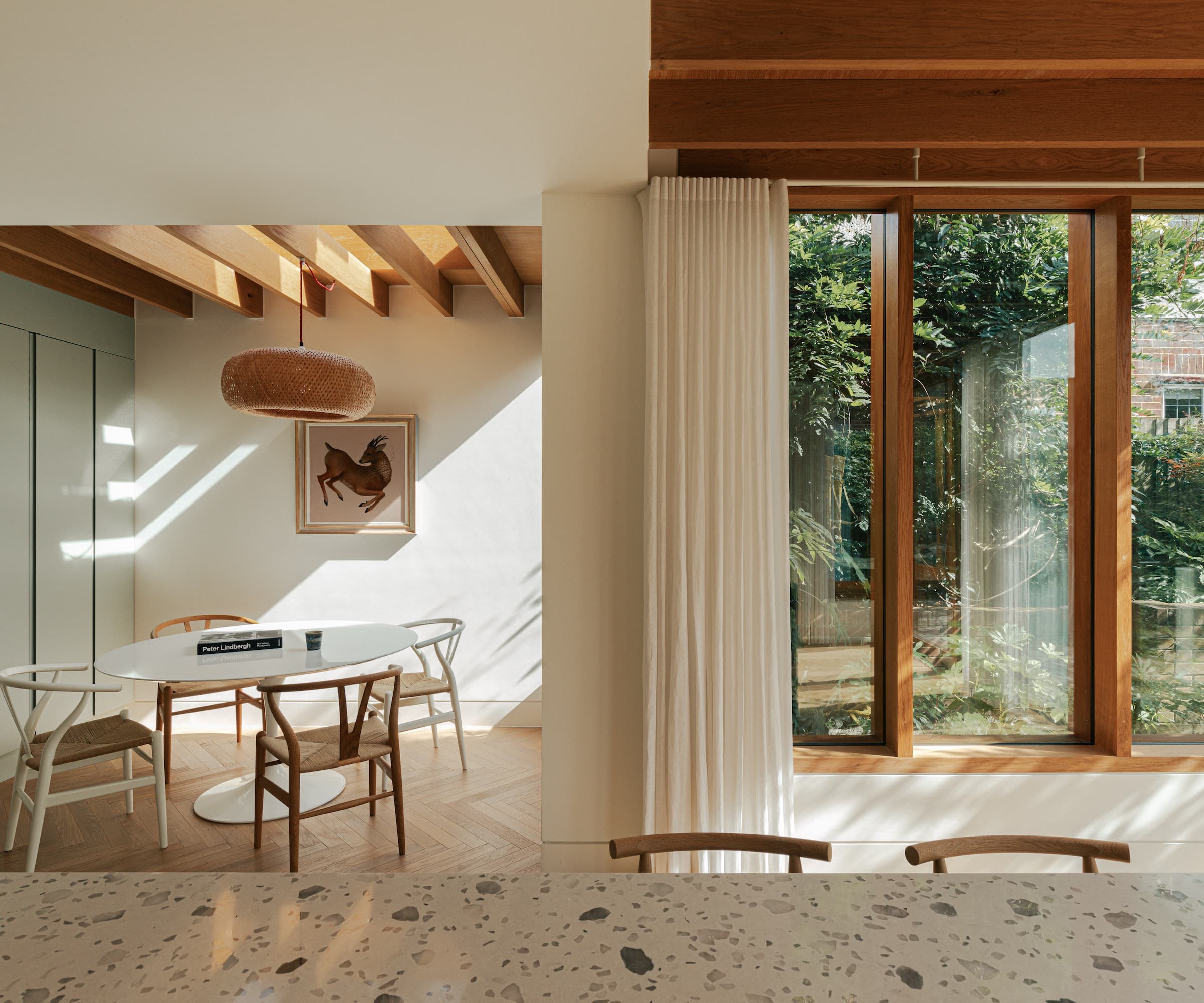
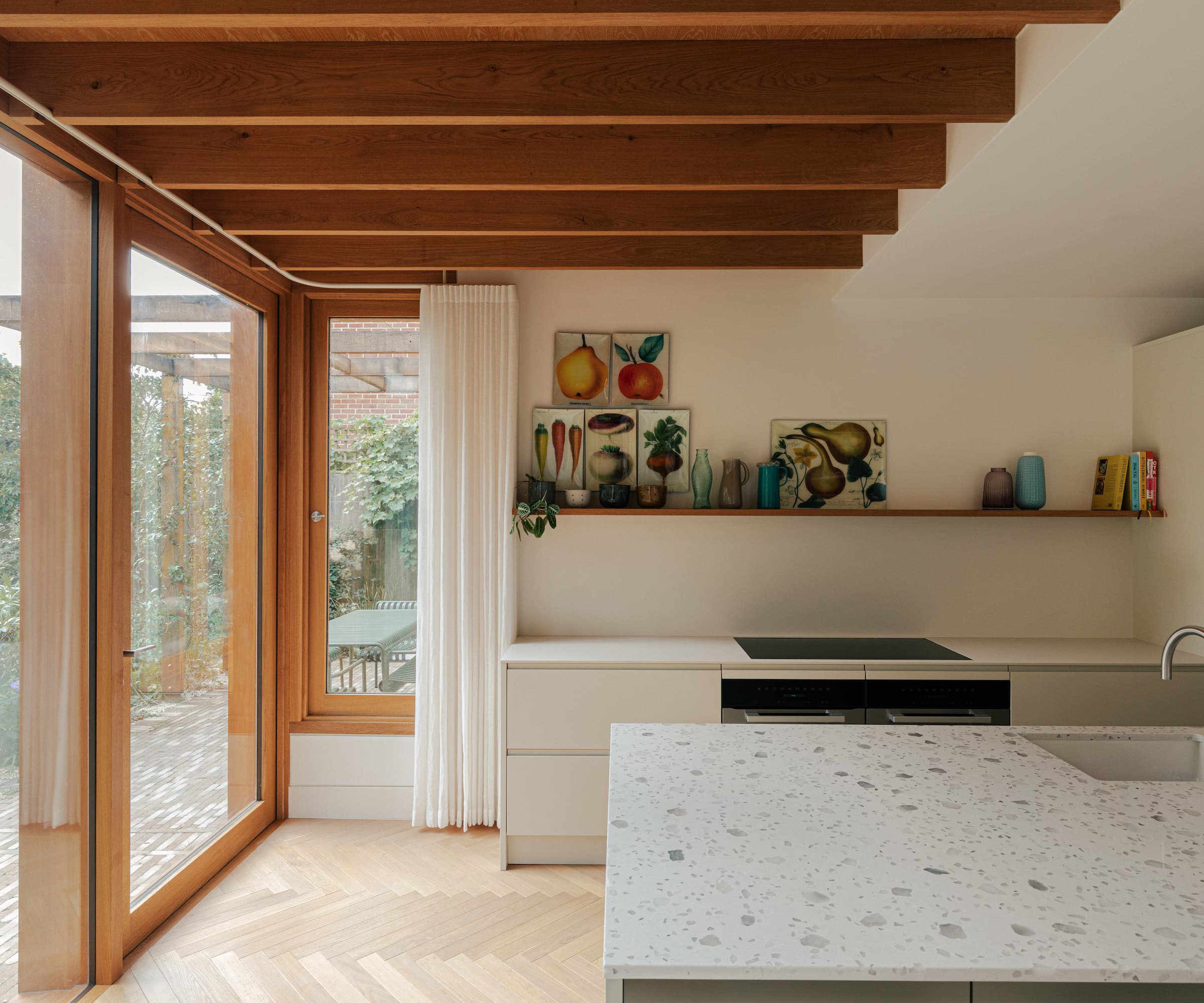
While many London home extensions lean toward open-plan kitchen extensions, this one takes a different approach.
Rather than merging spaces into one, the design carefully separates the kitchen and dining area from the living room, creating two distinct zones.
One of the most striking features is the dining nook, a cosy alcove set apart from the kitchen and framed by a large skylight and picture window.
Sunlight pours in from above, creating an ever-changing interplay of light and shadow throughout the day. A bold red pendant light adds a pop of colour, contrasting with the warm oak beams.
Bring your dream home to life with expert advice, how to guides and design inspiration. Sign up for our newsletter and get two free tickets to a Homebuilding & Renovating Show near you.
A hidden wine cellar beneath the floors
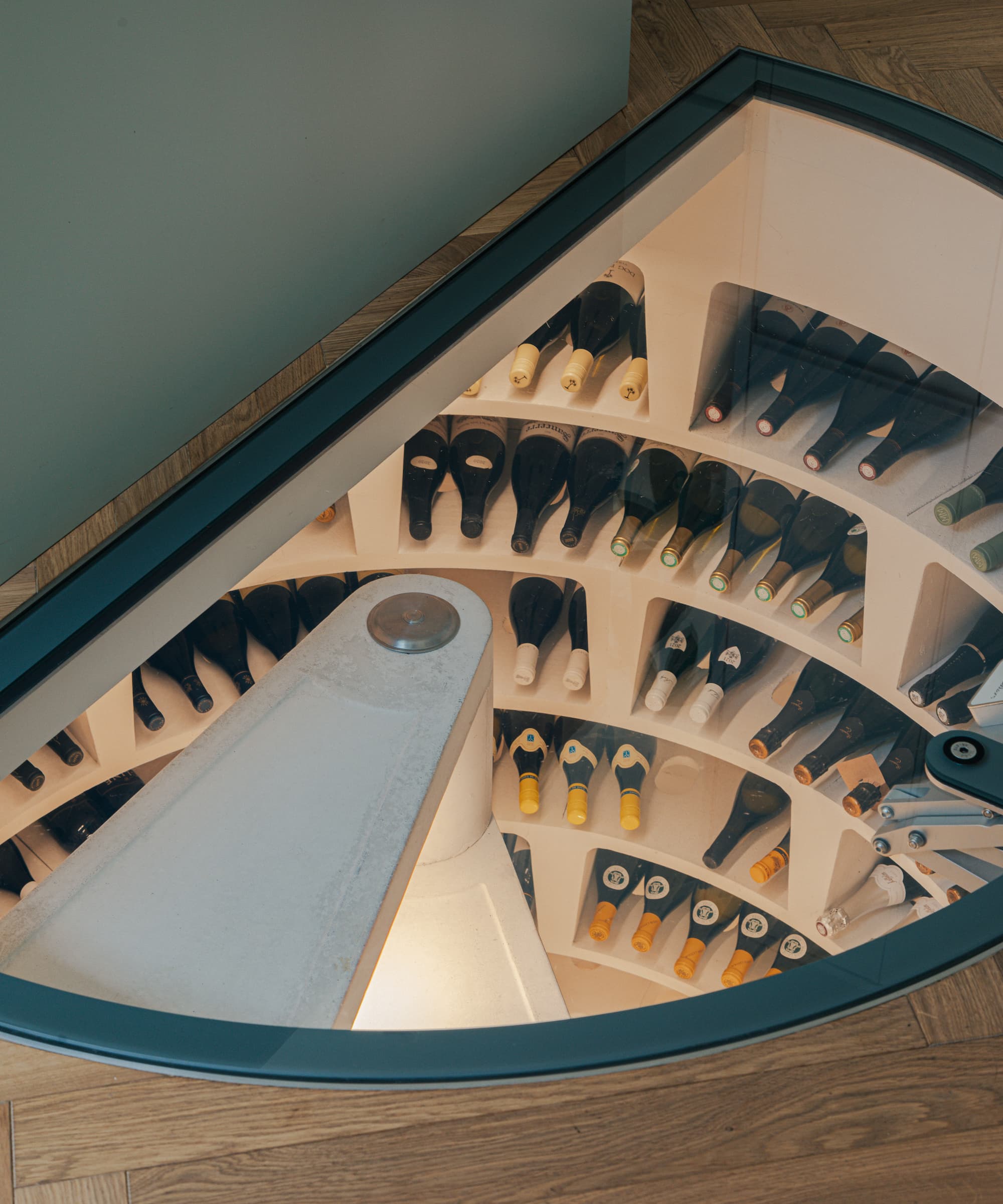
A surprising feature lies just beneath the surface – a three-metre-deep spiral wine cellar crafted from engineered limestone concrete.
Neatly concealed within the floor, it offers a space-efficient way to store an extensive wine collection while keeping the overall design minimal and uncluttered.
Bringing the outdoors in with a timber pergola
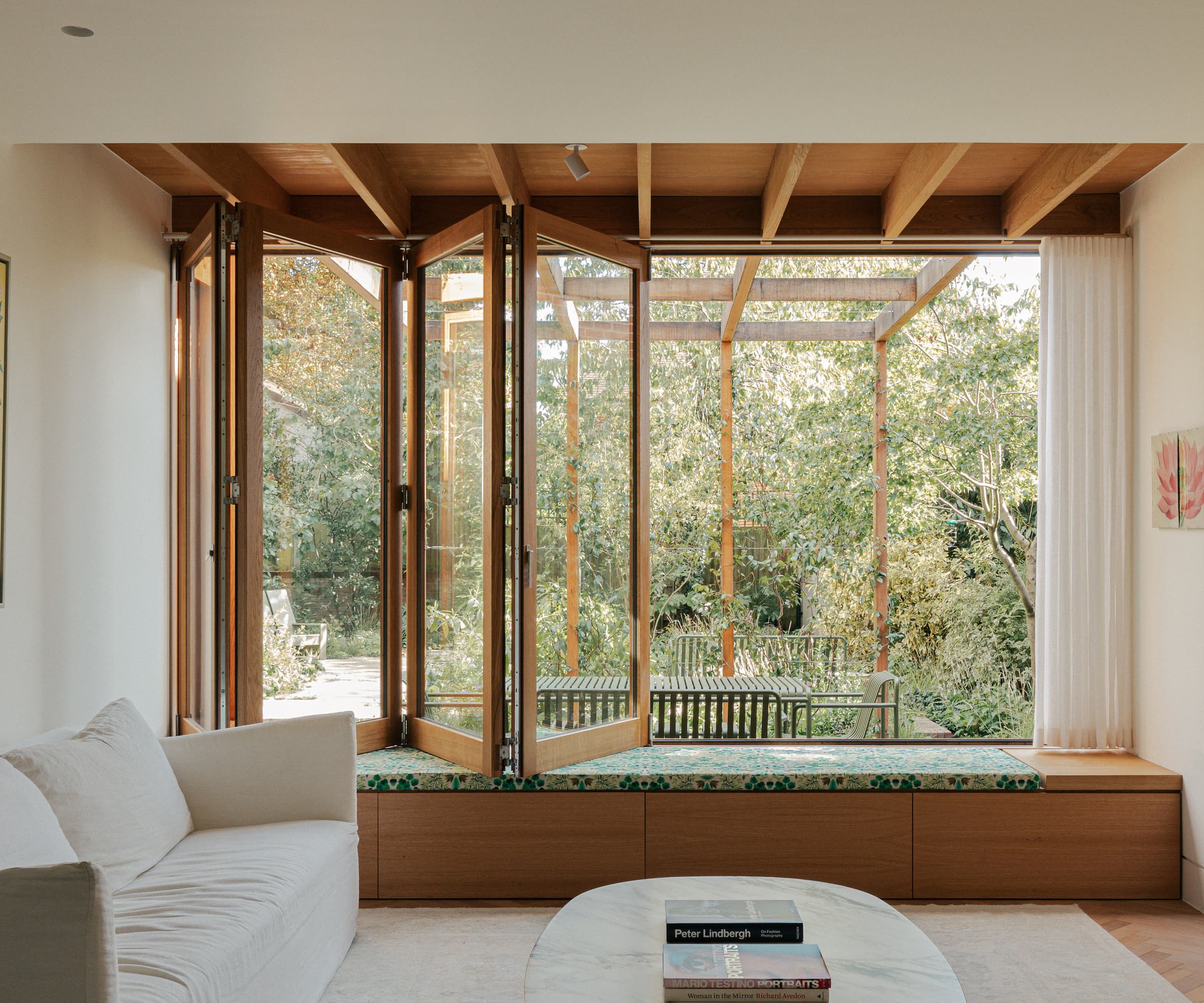
At the rear of the extension, full-width bi-folding doors open the living area completely to the garden.
A bay window seat provides a spot to relax while looking out at the lush greenery, reinforcing the connection between inside and out. The exposed oak beams extend beyond the doors, forming a timber pergola that will eventually be enveloped by climbing plants.
Over time, this living canopy will provide both shade and privacy, making the outdoor dining space feel enclosed and intimate.
A roof that becomes a meadow
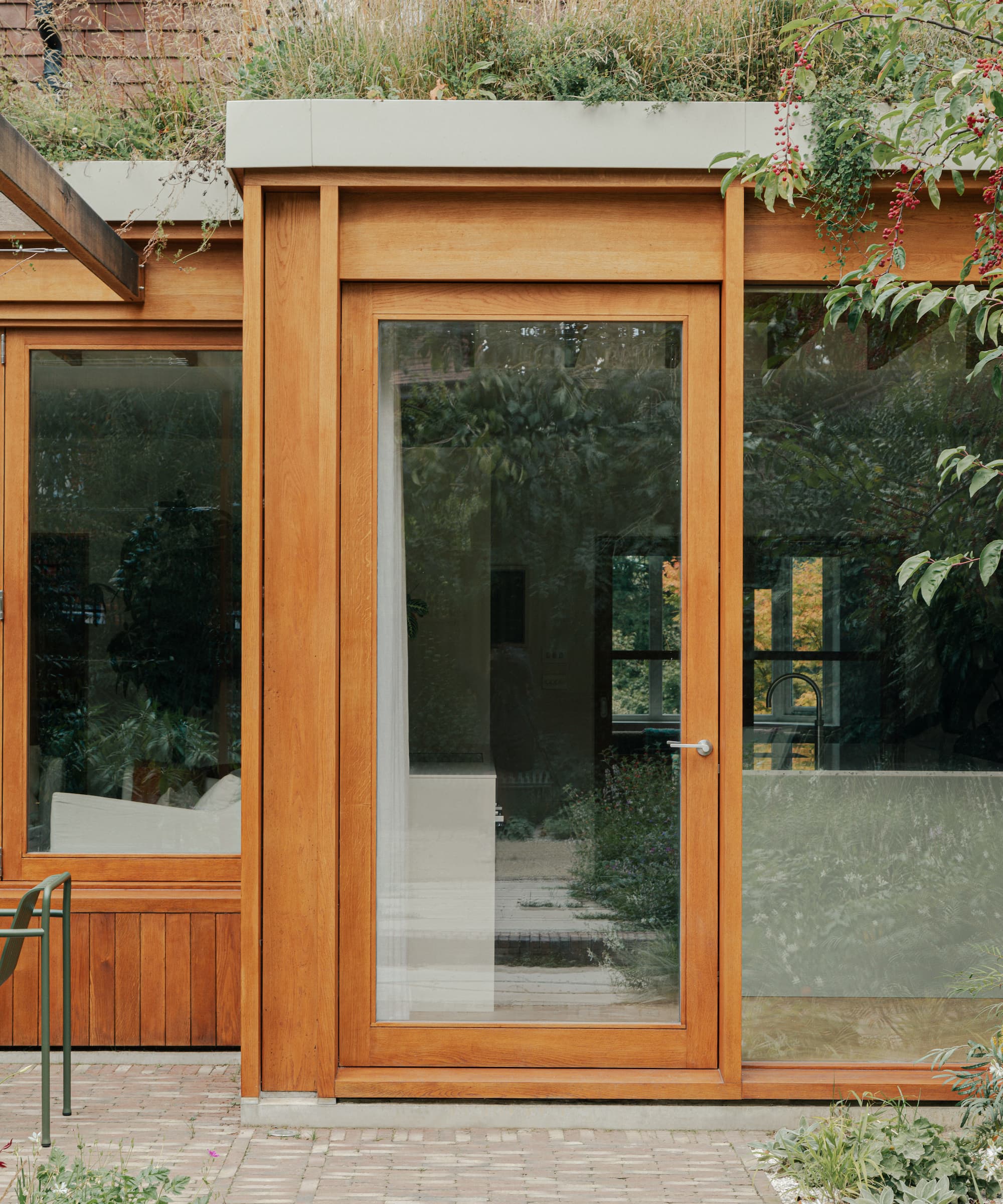
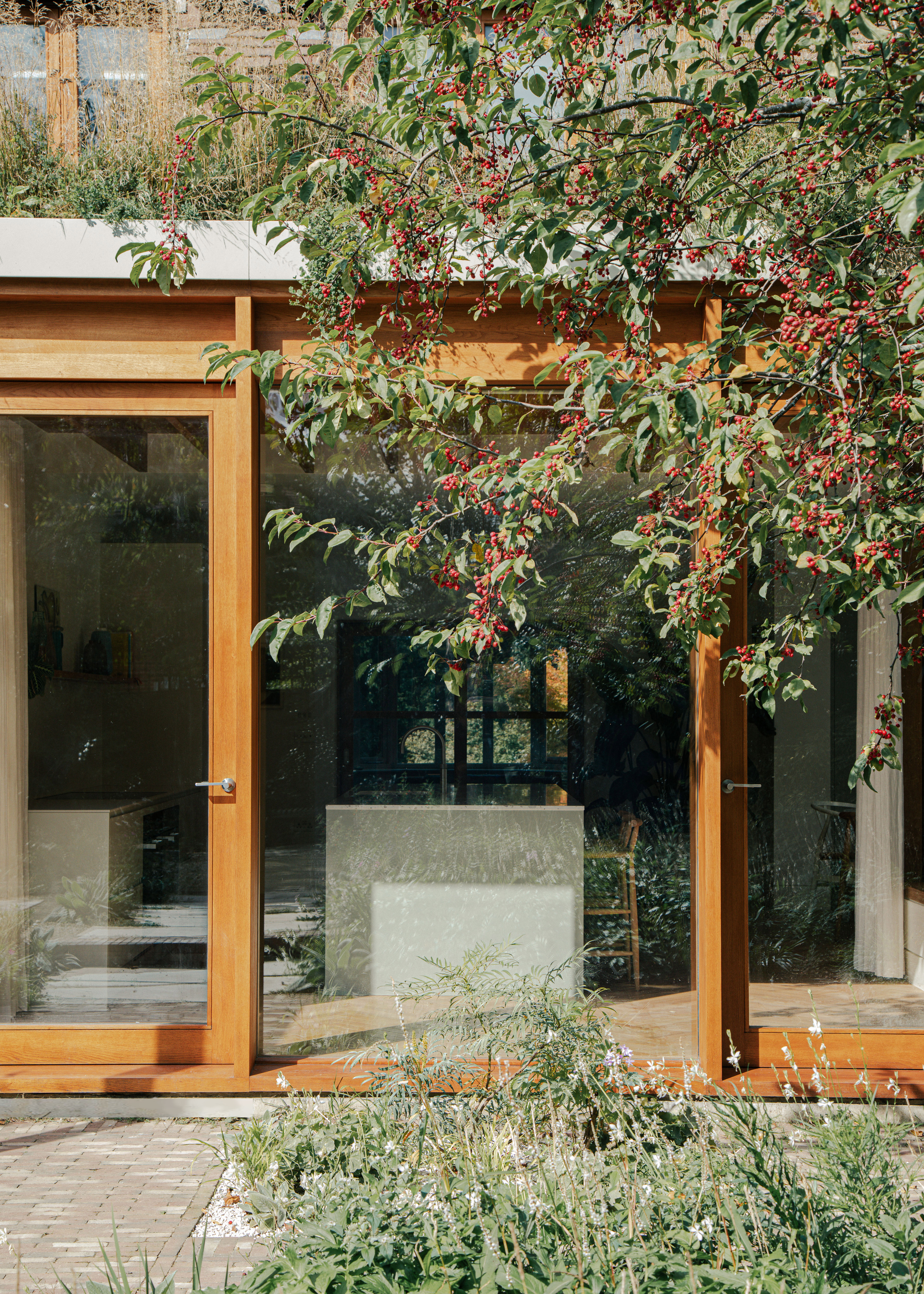
The extension doesn’t just look out onto nature – it actively contributes to it. A wildflower green roof sits above, softening the structure and blending it into the landscape.
From the upper floors of the house, it creates the effect of a private meadow, adding colour and biodiversity while also improving insulation.
Solar panels were also added to the main house’s roof, discreetly hidden from view, reducing energy costs without altering the home’s historic character.
With its hidden cellar, sunlit dining nook, and seamless transition to the garden, this home has become a retreat – a place to slow down, gather and enjoy the changing light of the seasons.

News Editor Joseph has previously written for Today’s Media and Chambers & Partners, focusing on news for conveyancers and industry professionals. Joseph has just started his own self build project, building his own home on his family’s farm with planning permission for a timber frame, three-bedroom house in a one-acre field. The foundation work has already begun and he hopes to have the home built in the next year. Prior to this he renovated his family's home as well as doing several DIY projects, including installing a shower, building sheds, and livestock fences and shelters for the farm’s animals. Outside of homebuilding, Joseph loves rugby and has written for Rugby World, the world’s largest rugby magazine.
