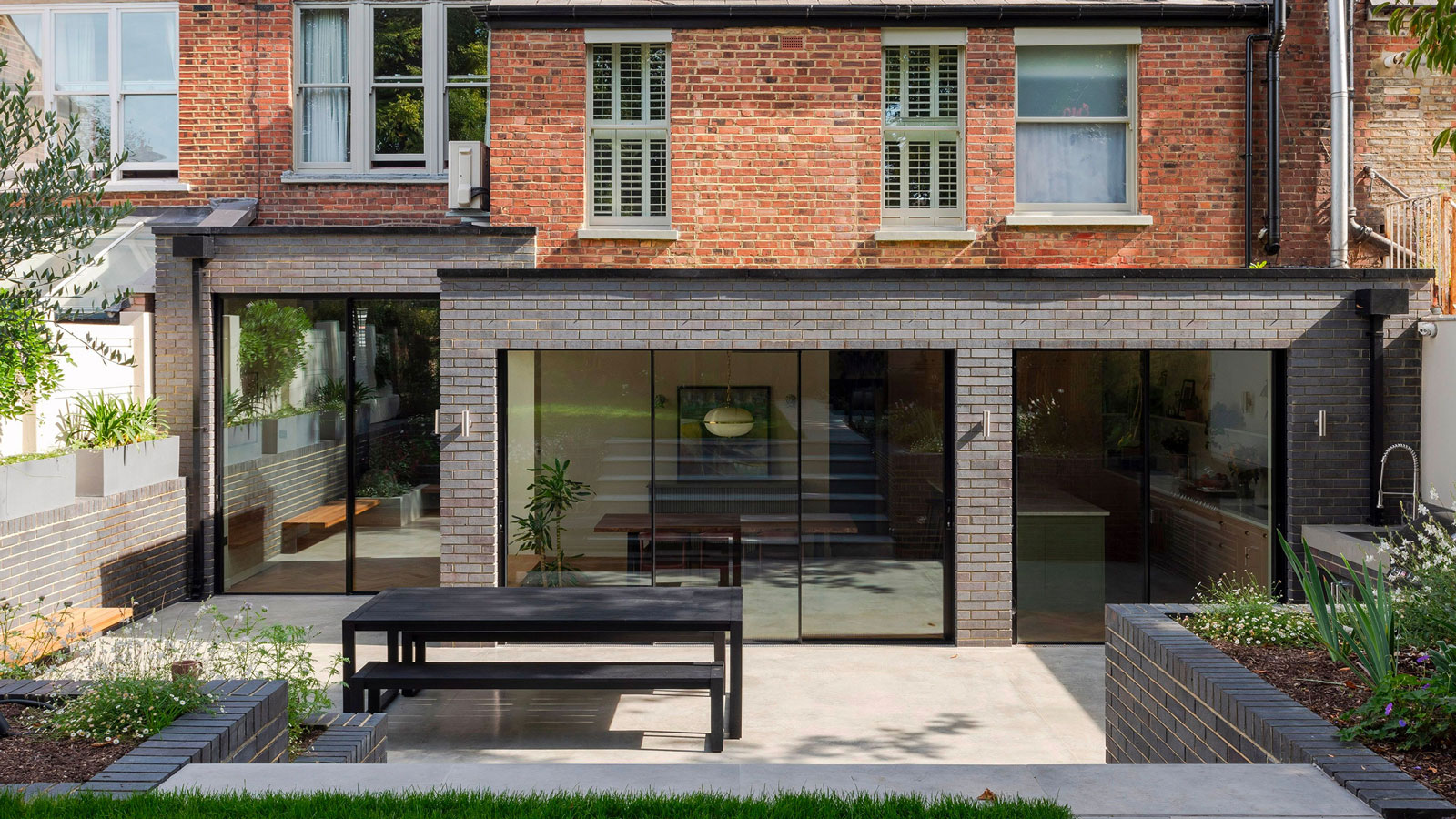We asked architects for the best ways to add a semi-detached house extension
Wondering how to extend your semi-detached house? We asked a range of architects for their views on the best ways to approach this common project
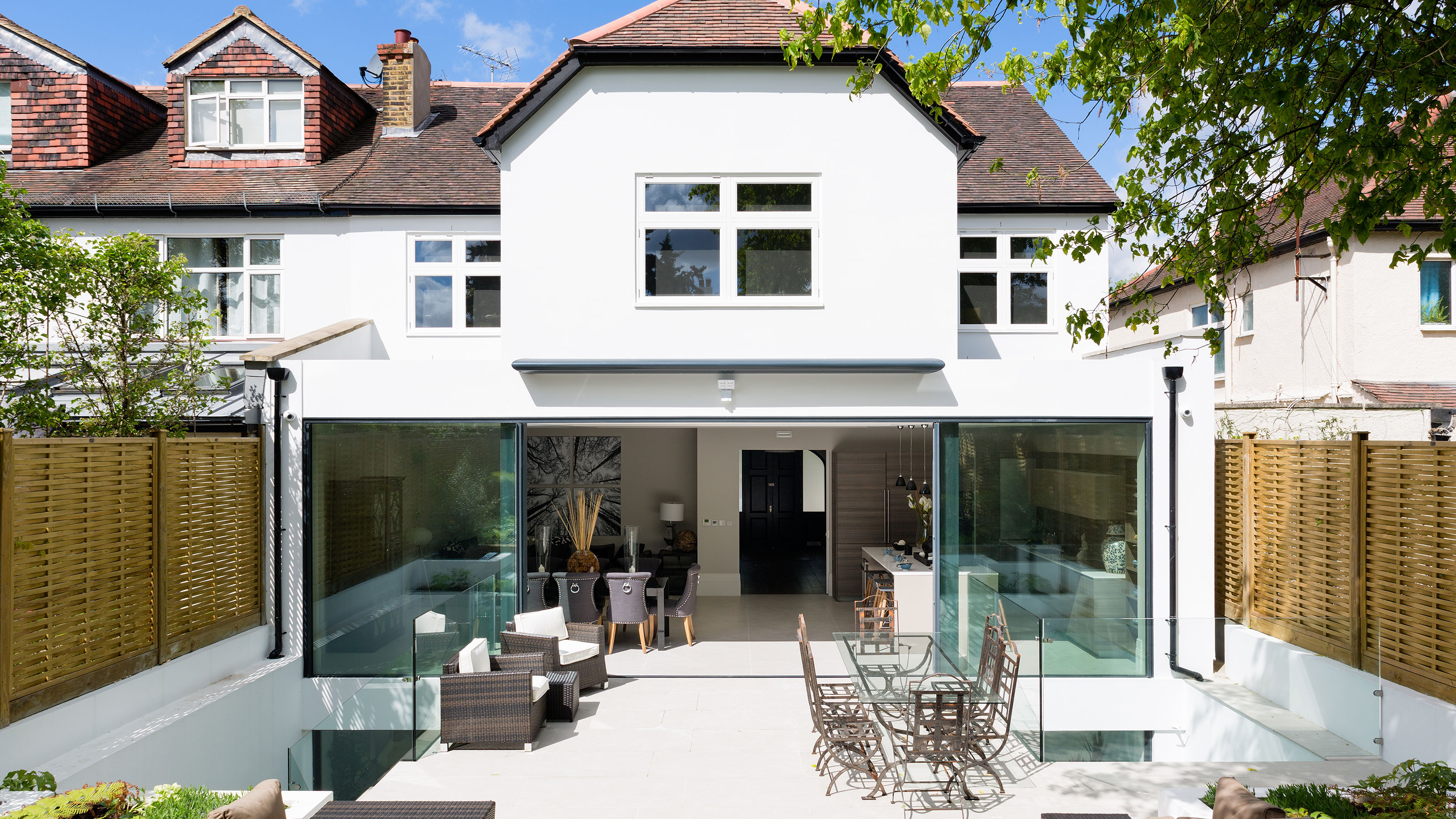
Around 60% of the UK population live in semi-detached houses* so it really should come as no surprise that extending a semi is one of the most popular projects undertaken by homeowners, keen to make the most of their properties.
Semi-detached houses have so much going for them when it comes to building an extension, particularly when compared to terraced houses, yet often their full potential isn't reached.
"There needs to be more glamour in the name semi-detached," says Robert Wilson, principal architect at Granit Architecture + Interiors. "Far from the image of suburban enclaves of vegetable growers following the good life, semi-detached properties are excellent for creating a large, spacious home."
With that in mind, we reached out to a number of architects and experts to find out what their top pieces of advice are when it comes to creating an extension that will really get the most out of your semi-detached house, no matter what its current size or style. From tips on types of extensions that tend to work best with these houses, to the main issues to be aware of, read on to ensure the success of your own project.
How much can you extend a semi-detached house without planning permission?
First things first, you need to be aware that not all extensions to semi-detached houses will fall under your permitted development rights.
"It may sound obvious, but before you get started it's a good idea to check the planning portal website for information on what you might be able to extend under 'Permitted Development' (PD) rights," advises Sarah Broadstock, associate architect at Studio Bark. "Information on PD rights is available on the planning portal website. That said, don't shy away from seeking a planning application — in the grand scheme of a building project, the time and cost of submitting a planning application is relatively small."
"On occasion, permitted development rights can present greater development opportunities than proceeding via a householder planning application," says Jason Laity director of Unity Architects Limited. "Contrary to most people’s understanding, permitted development is not a simplistic process. The householder technical guide is a 50-page document which needs to be read carefully and applied with accuracy. An appointed architect can help you navigate permitted development and, where necessary, apply the principles to your scheme."
Bring your dream home to life with expert advice, how to guides and design inspiration. Sign up for our newsletter and get two free tickets to a Homebuilding & Renovating Show near you.
In short, it is really important that, before you begin, you have a good understanding of whether or not you will need to make a planning application. Your local planning department will be able to advise you, as will your architect or house designer.
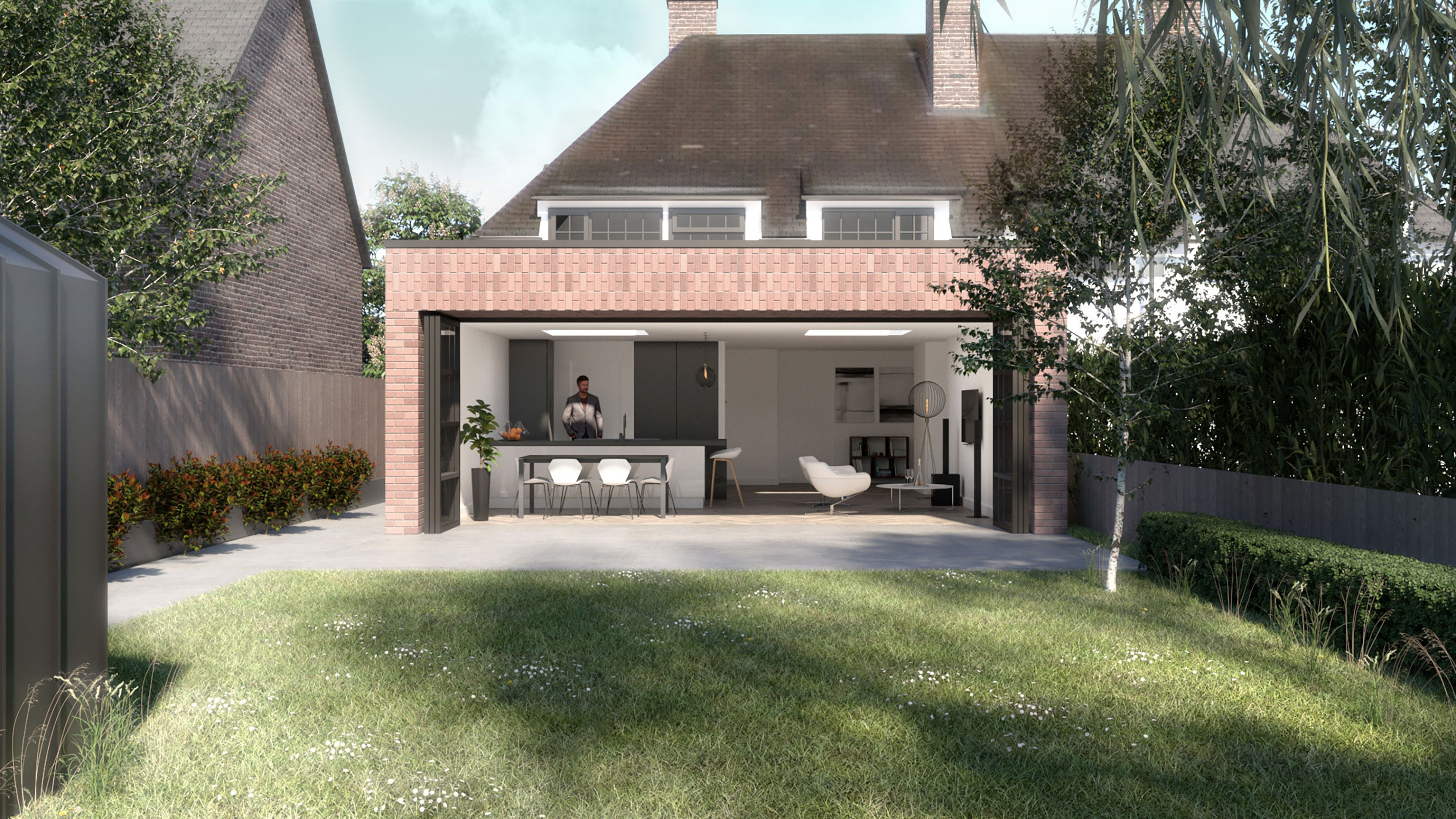
1. Don't discount extending at the front of the house
The nature of semi-detached houses means that there is often scope between your property and your neighbour's on the unattached side at the front of the house. This space can often be put to really good use when it comes to adding space.
"A great opportunity is to colonise the gap between you and next door," says Robert Wilson. "You could create a new glass-roofed, exposed brick entrance, forming a semi-outdoor hallway for all those boots, shoes, and scooters.
"Moving the front door might also repurpose the original hall into a larger sitting room at the front of the property," continues Robert. "We often hear concerns about loss of access for the occasional garden waste run, but with a large rear extension in the mix too, you can take your kitchen diner across the entire width of the plot and create a lovely connection with the garden that quickly compensates for the inconvenience."
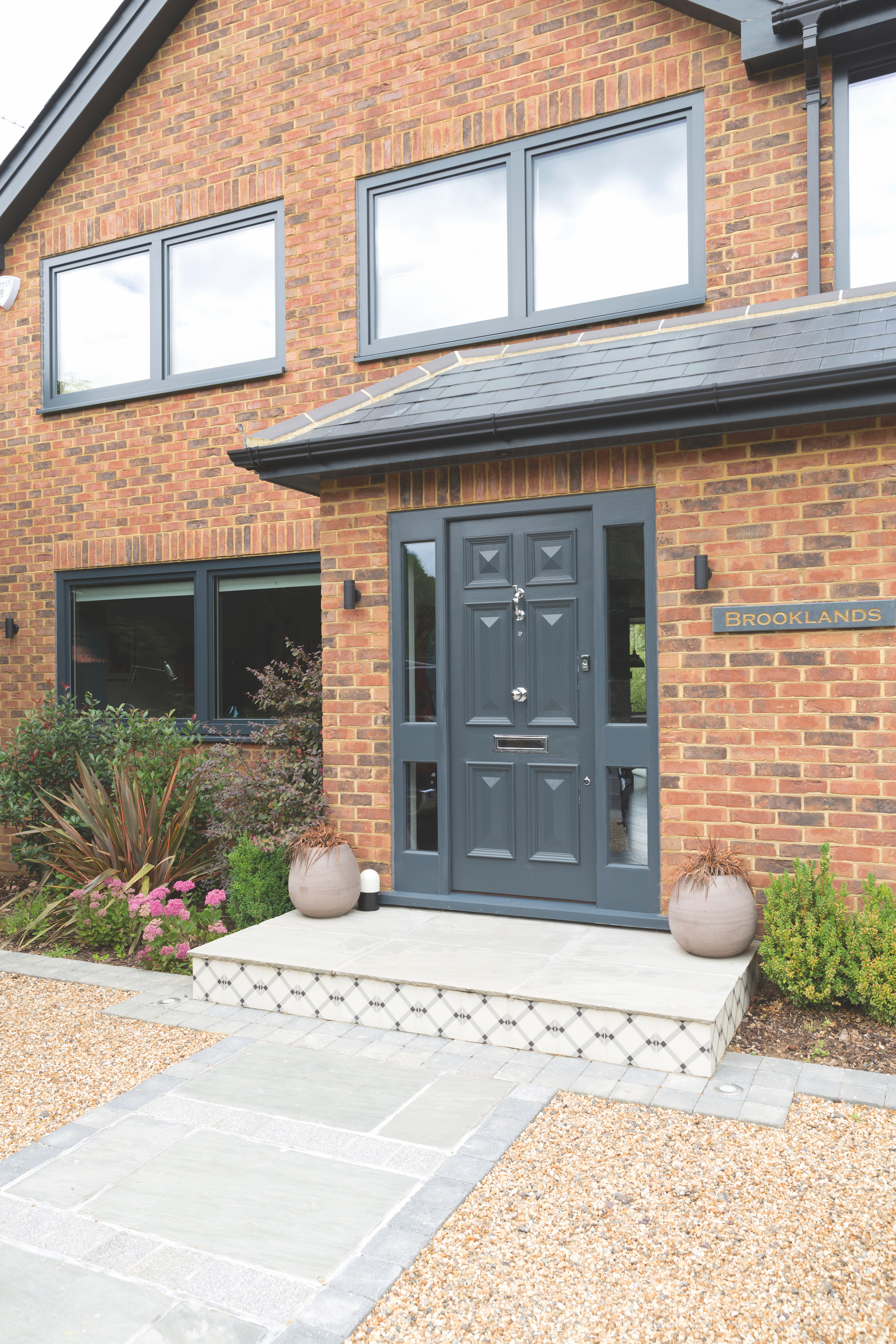
2. Don't limit yourself to a single storey extension
While single storey extensions can work brilliantly with all kinds of houses, there is no reason why you shouldn't consider adding a two-storey extension to your semi-detached house.
"Semi-detached houses can usually accommodate two storey extensions, although they are not as common as single storey extensions," says Dan Marks, founding director at MATA Architects. "They are a riskier proposition at planning stage due to a greater impact on neighbours and add to the construction and structural complexity of the project.
"There can be some advantages to considering a two storey extension over a single storey extension," continues Dan. "The overall cost per square metre for your extension will usually end up lower the larger the extension is. This economy of scale can result in better value for money."
"Colonising the gap between you and your neighbour can also be an opportunity to extend at the upper levels and still be behind the magic '45-degree line' for your neighbour's right to light," points out Robert Wilson. "You could find the space to squeeze in a bathroom or even move the stairs to create a more usable floor plan, adding that master en-suite you've always wanted."
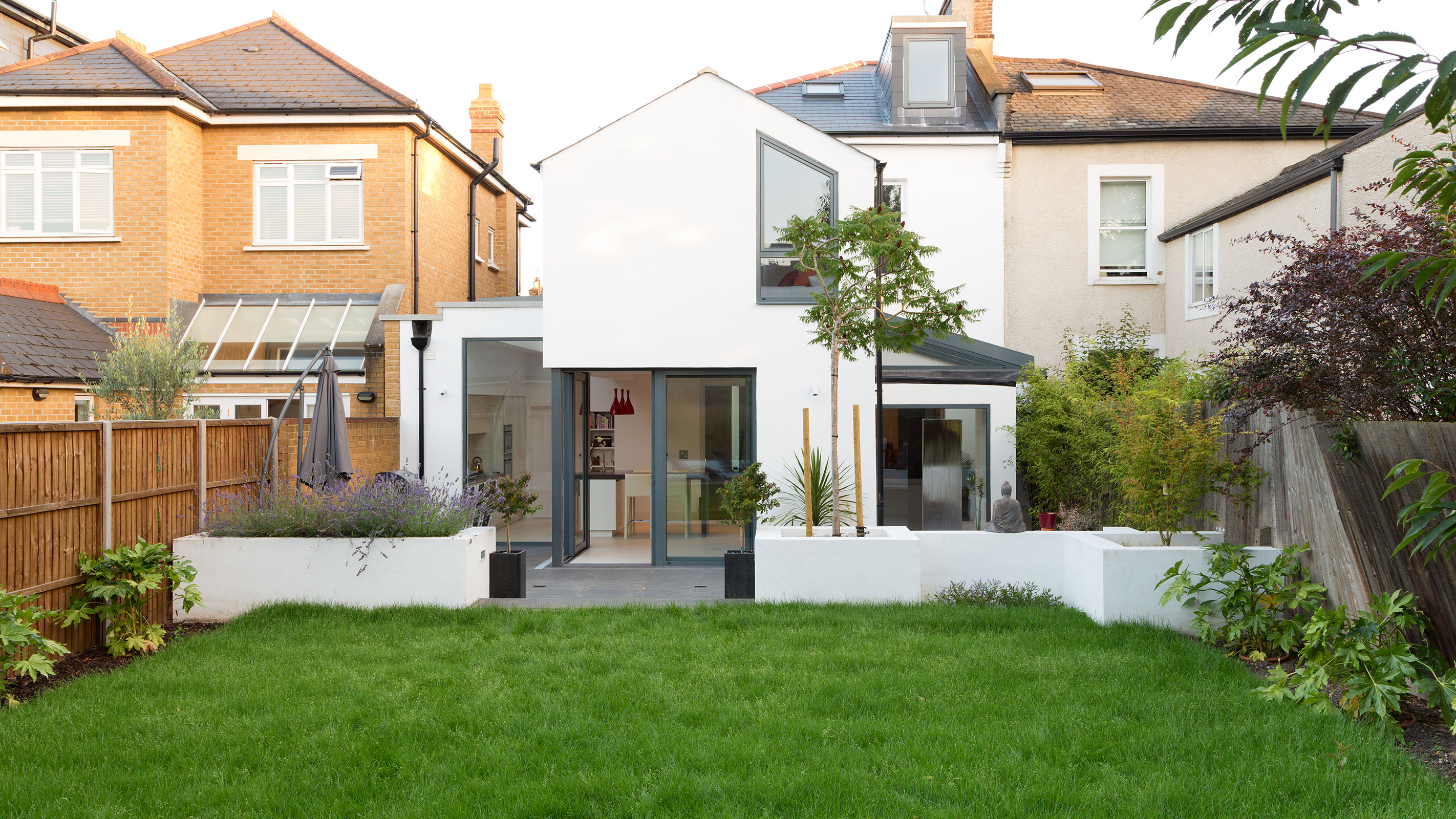
3. Use a side extension to gain a bigger kitchen and utility
Extending out to the side of a semi-detached house can really make the most of the land around the property to the unattached side, without encroaching on the rear garden.
"It is generally accepted that you can develop right up to the extent of your land ownership at ground floor level. If there is adequate space to the side of your semi-detached dwelling, this may present a viable opportunity to add much needed space to your existing home," says Jason Laity. "A common client requirement in this instance would be a new utility area or a larger kitchen space.
"If you do propose to develop to the extent of your land ownership, speak with your structural engineer about eccentrically loaded foundations, to ensure all below ground construction remains within your property," points out Jason.
Side extensions to semi-detached houses also come with other benefits, as Robert Wilson explains: "Another advantage with a semi is you only have one neighbour, so there is less need for extra soundproofing. You also have a side wall, so rather than letting it be a cold external heatsink, you can insulate it externally and pop some windows in; even with obscured glass, it can let extra light in.
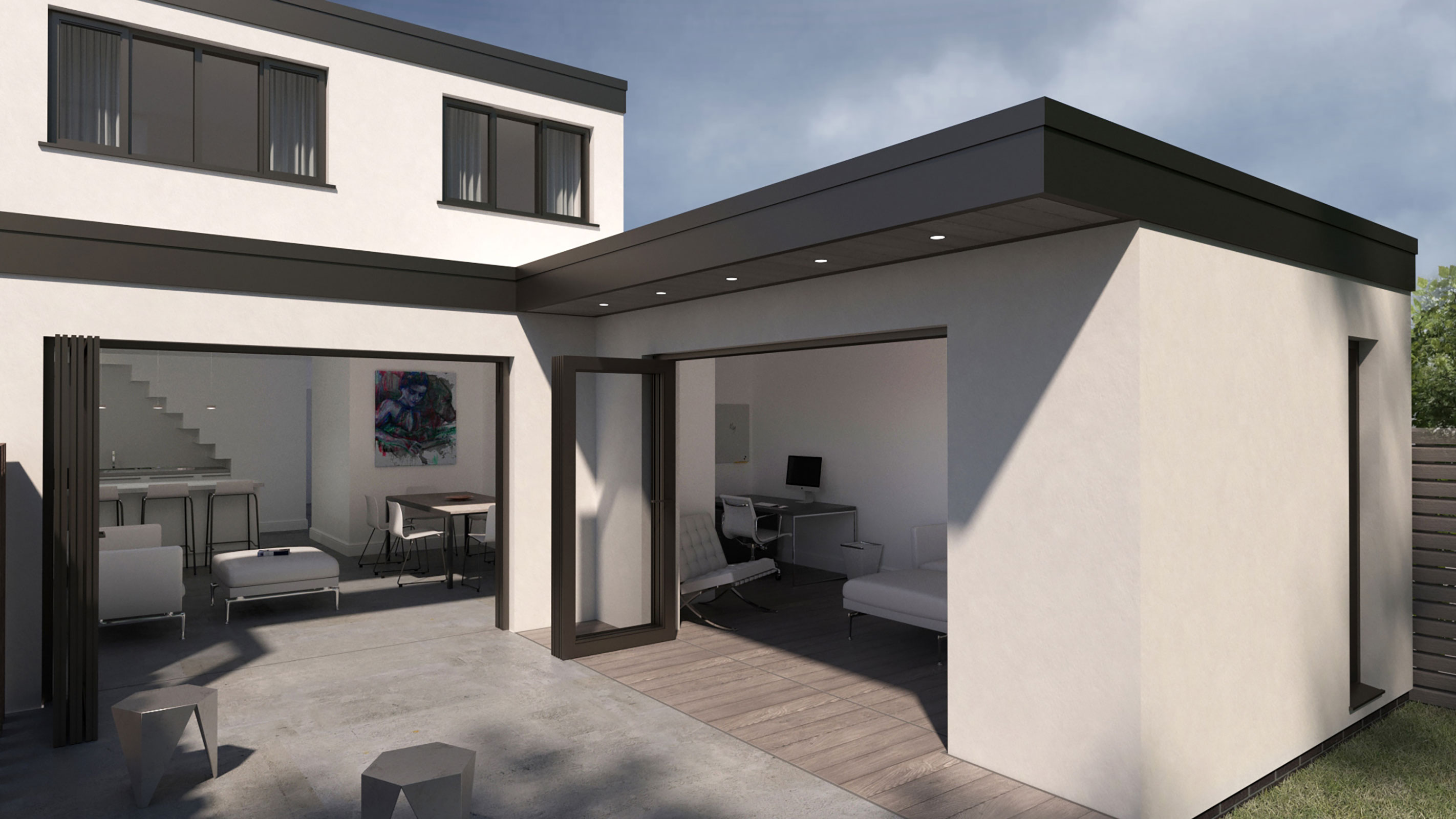
4. Get to grips with the '45-degree' principle
"Gaining an early understanding of the constraints and opportunities associated with a semi-detached dwelling is critical," advises Jason Laity. "In the majority of cases, the adjoining neighbour’s nearest habitable window will be the limiting factor for any kind of rear extension you are considering.
"Most local authorities will apply the ’45-degree’ principle from your neighbour’s nearest habitable window as an amenity check," continues Jason. "The local planning authority will want to ensure there is no detrimental impact to your neighbour as a consequence of your development, such as excessive overshadowing or loss of outlook. The 45-degree line may be particularly limiting if you are planning a full-width, single-storey, rear extension. In this instance, speak with your appointed architect and ask them to explore your permitted development opportunities."
"Any extension at first floor will be subject to the ‘45 degree rule’. In principle any extension should not exceed a line taken at 45 degrees from the centre of the nearest ground floor window of a habitable room," explains Dan Marks. "This rule is used as a guide by planners to assess the acceptability of the massing of an extension on both plan and elevation."
5. Accept that side extensions won't always work
While side extensions can, in some cases, be a great idea for semi-detached properties, they can come with their issues — particularly when it comes to two-storey extensions.
"At first floor level, the normal expectation is to maintain a minimum separation of one-metre from the boundary," explains Jason Laity. "This mitigates what is described as 'terracing'. The issue this creates is that side extensions at upper levels may not have an adequate critical width. If the boundary is close to the side of your existing dwelling, a side extension may not be the best method of extending your home."
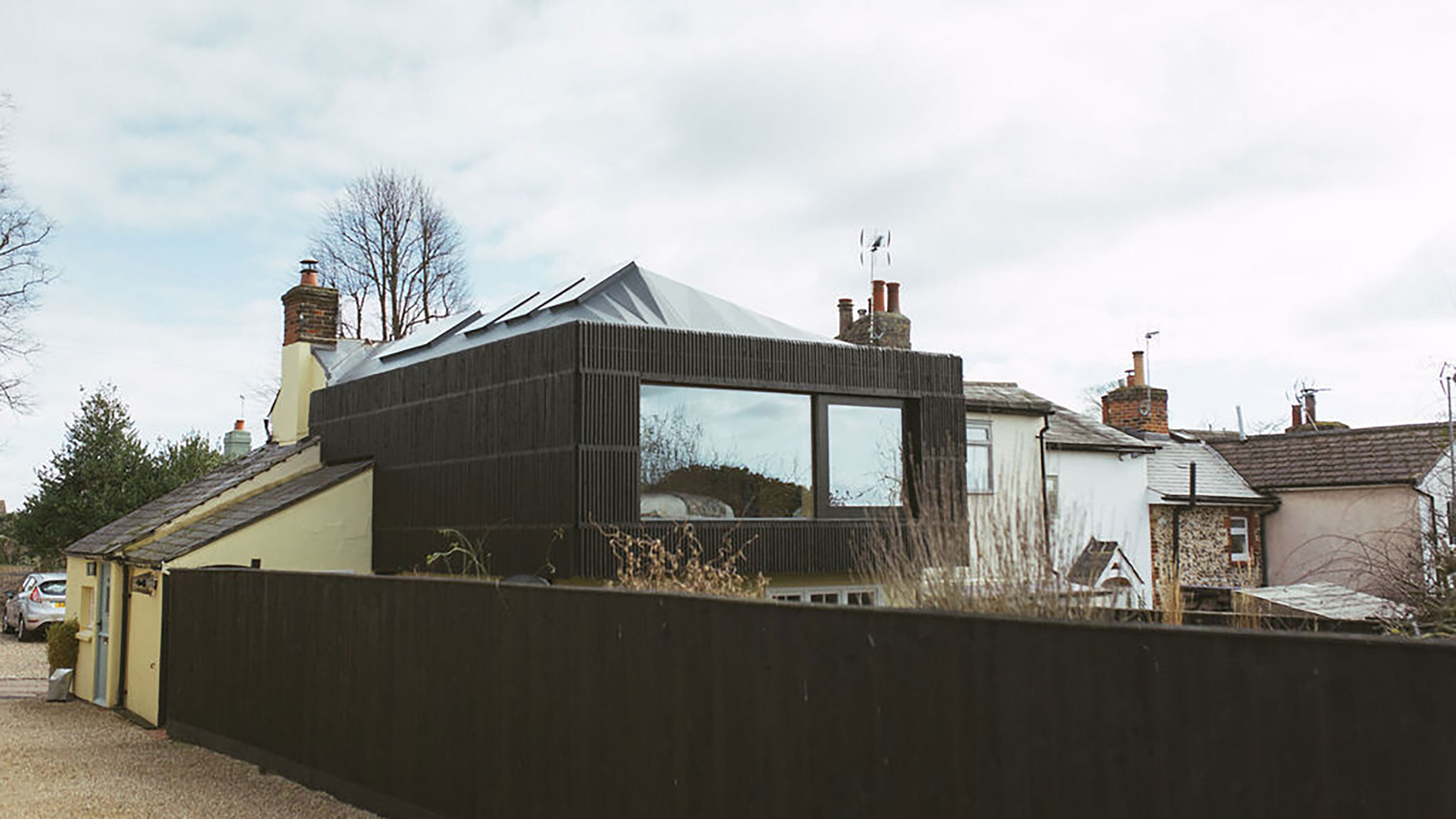
6. Be realistic with your budget
While adding an extension to a semi-detached house can add a quite significant amount to the value of the property, it is vital that you ask how much does an extension cost and fully understand the answers before beginning, particularly if you are planning on moving on in the near future.
"Don't shy away from the numbers," warns Sarah Broadstock. "We would typically get an initial idea of cost by applying a cost per square metre of additional space that you are creating (for example, £4,000/m2) and another (lower) cost per m2 for the renovation of existing floor spaces. From there, you can cross-reference with your budget, and re-visit your calculations and aspirations as necessary. Don't forget that you will be required to pay VAT for building materials and professional services.
"It can seem complicated, particularly if you're coming at it for the first time," continues Sarah. "Extending can be a big financial investment, time-consuming and requires careful project management."
Building an extension is likely to cost around £1,500-£2,250/m² of new internal space (excluding VAT).
"If that sounds rather general — that’s because it is," says Michael Holmes, Homebuilding & Renovating's Director of Content, Vice Chair of the self build industry body, the National Custom and Self Build Association, presenter of multiple property TV shows and author of Renovating for Profit. "And that’s all you can expect when you have no detail or idea of what the extension looks like, or what materials you’re going to use, or how it is going to be built (and who’s going to do it). The £1,500-£2,250 price, however, is a good range of pricing based on averages."
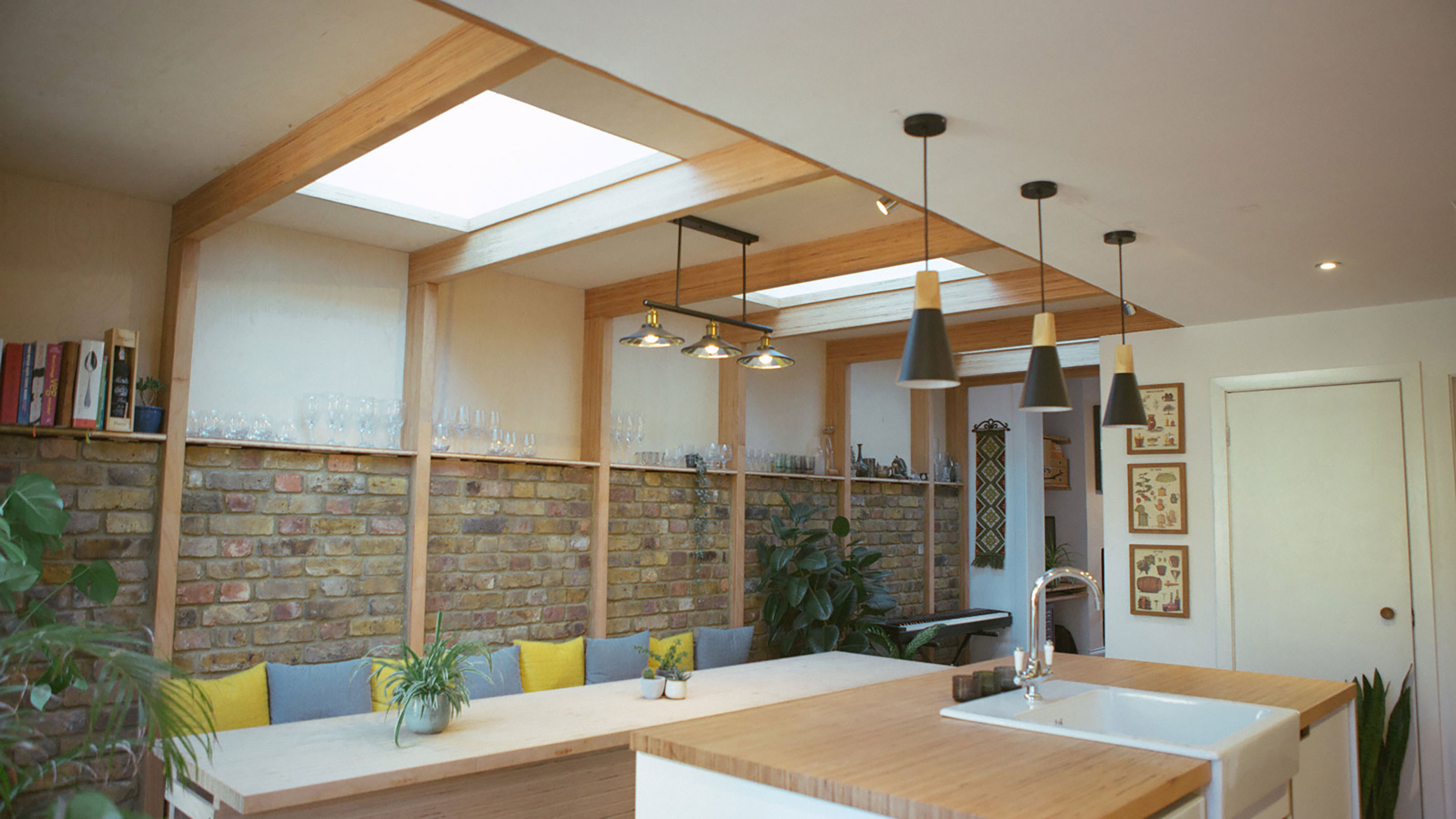
7. Pull in light with a glass extension or conservatory
While not all semi-detached houses are the same in their layouts, you do need to ensure that your new extension will not result in darker central rooms. Ideally you want any extension to pull in lots of extra light and open up spaces rather than add space at the expense of existing rooms.
"An extension will result in a deeper floorplan, which can create central rooms, which are deprived of any source of natural light, warns Editor in Chief of Homebuilding & Renovating website and magazine Claire Lloyd. "You could consider making such rooms open plan to the new extension in order to address this issue."
Alternatively, you might like to consider some glass extension ideas or add a conservatory or orangery to gain the additional space you need.
"The less structure there is the cleaner and more open the glass extension will feel," advises Yard Architects' Simon Graham. "However, as glass panels become larger they need support, that could be with timber or steel or even glass fins and these will need to be carefully considered by a structural engineer or specialist glass supplier."
Glass extensions can be used at the side or rear (or both) of semi-detached houses and some of the most stunning designs span two stories. Alternatively, you could consider introducing light through a glass roof or an expanse of sliding or bi-fold doors instead.
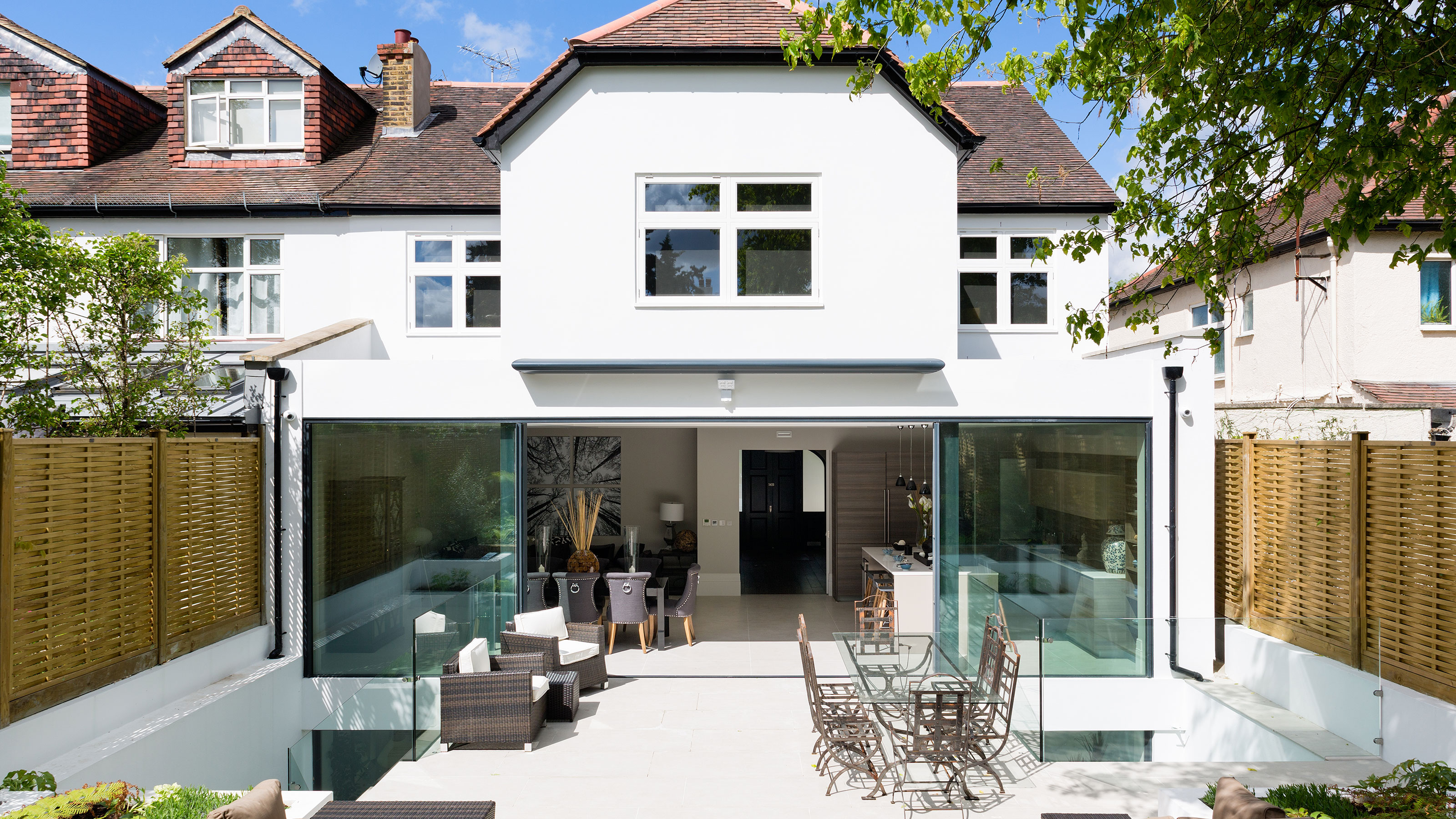
The rear of this semi-detached house features a contemporary, heavily-glazed extension, designed by Granit Architecture + Interiors, which has extended spaces at ground and first floor level.
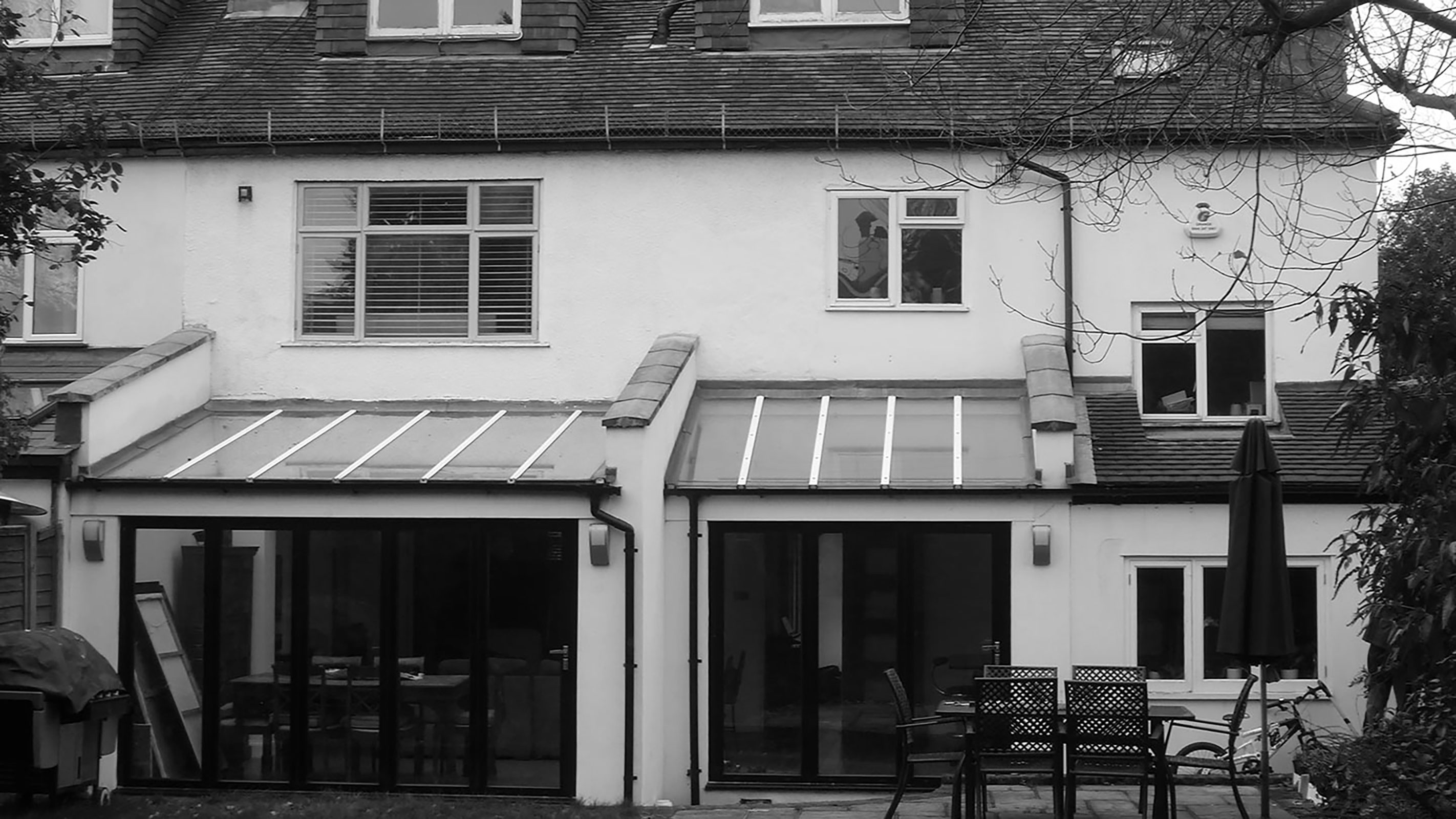
Before the extension, the house lacked natural flow and any connection to the garden.
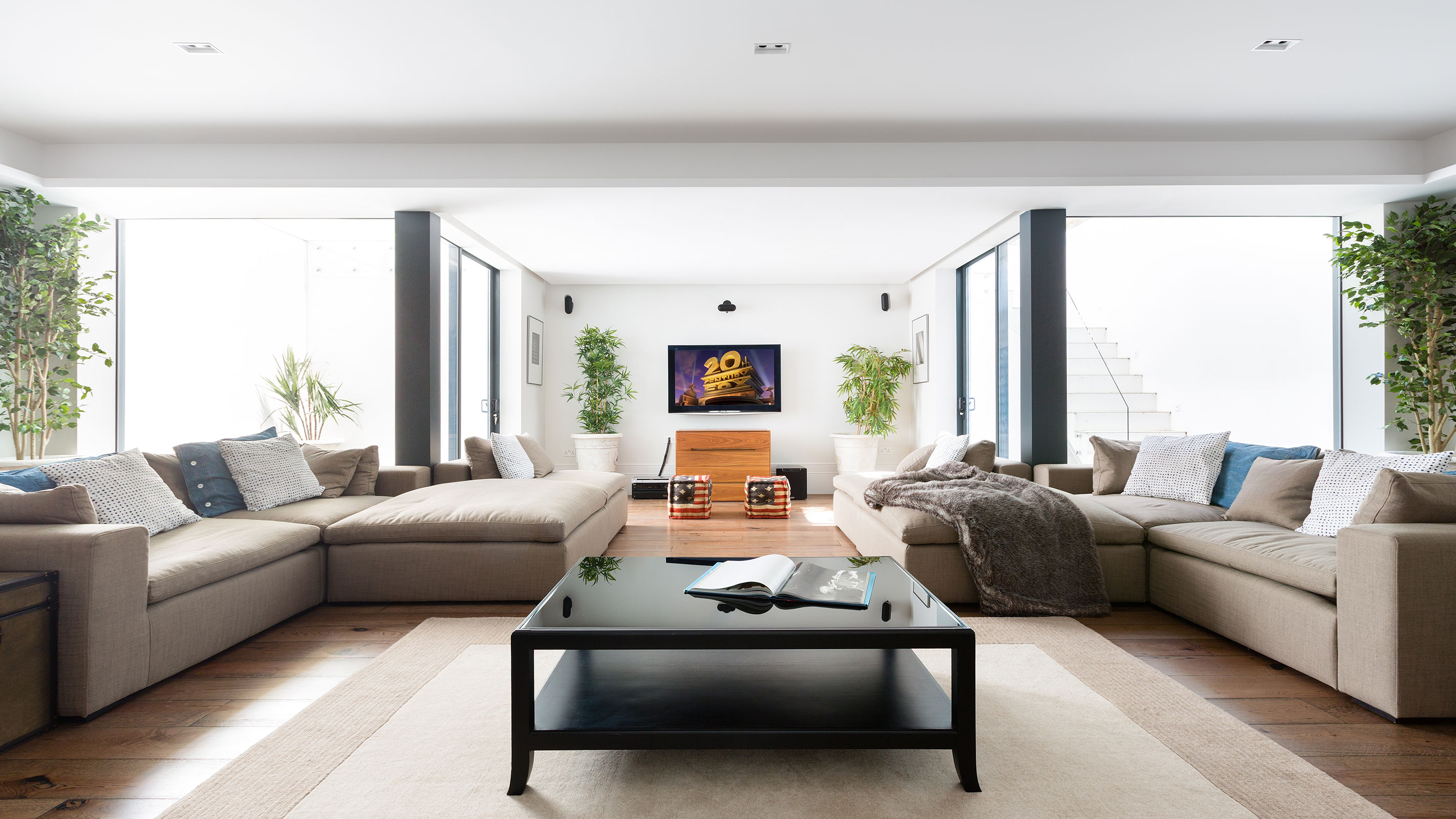
Within the 1930s semi-detached house, a new basement now accommodates a subterranean entertaining space. Double light wells ensure that the space is flooded with light and provide a direct connection to the garden above.
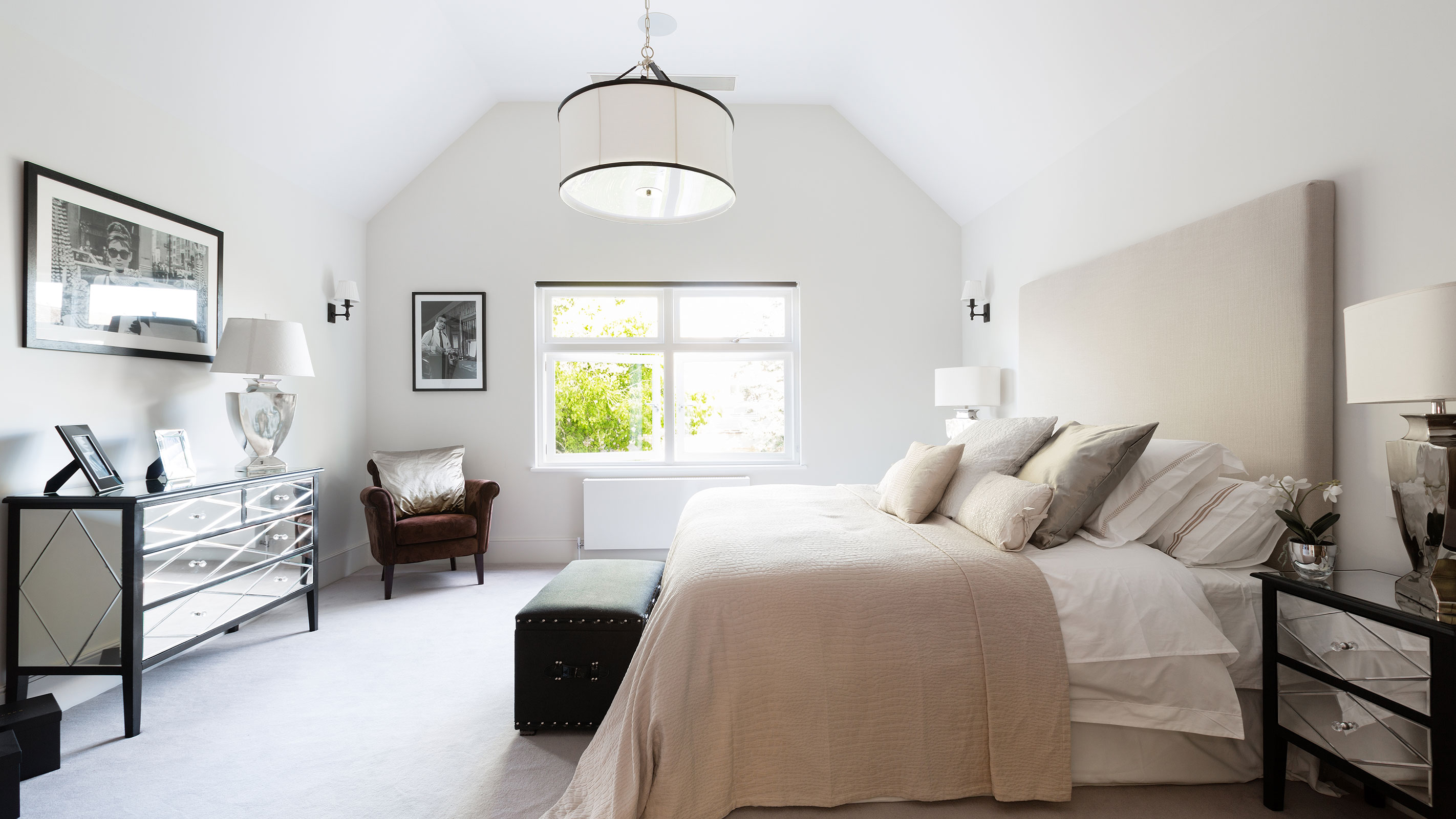
Within the upper levels of the extension lie luxurious extra bedrooms.
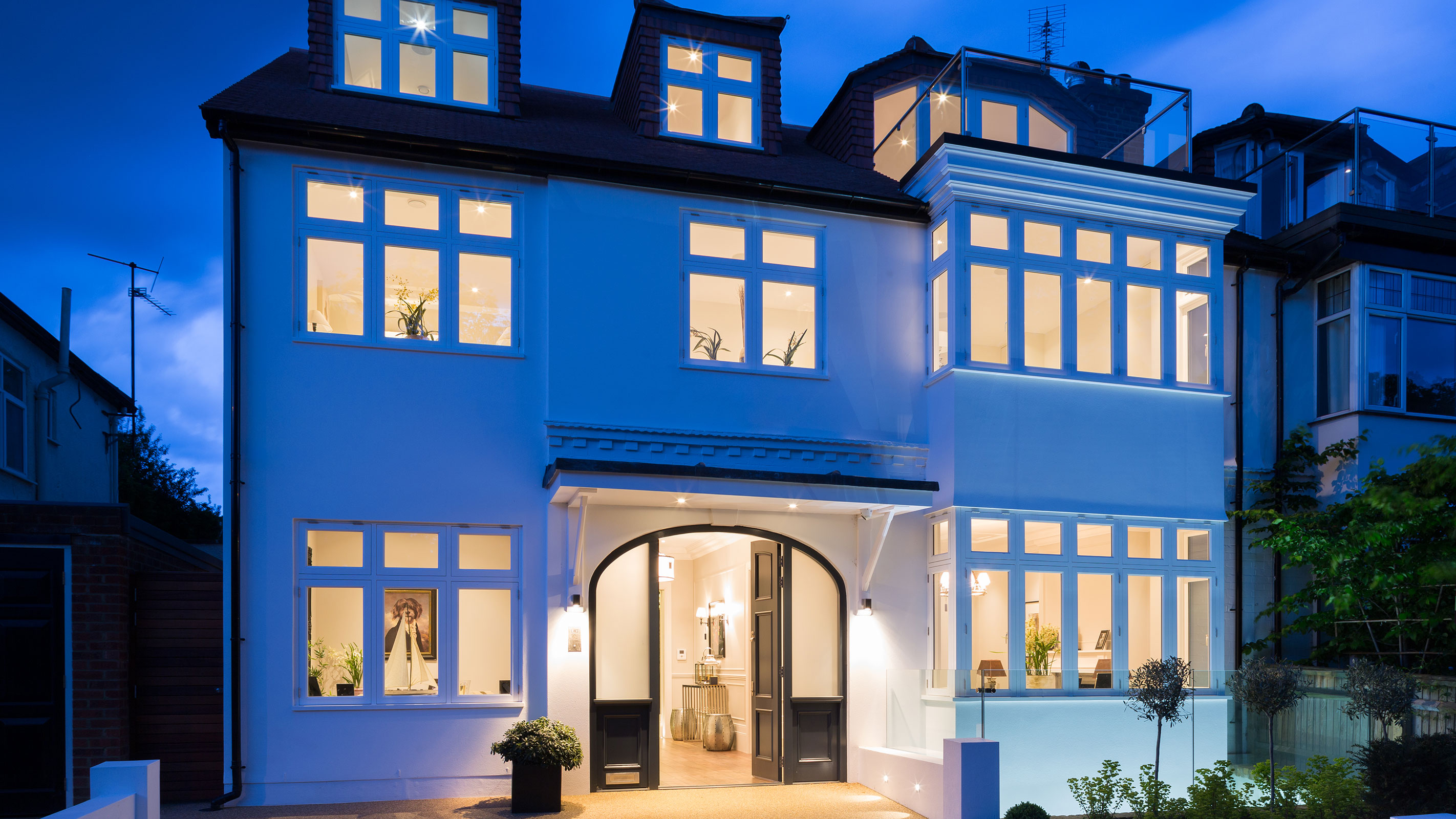
The stunning façade of the house has been fully restored and all the originally features have been brought back to life.
8. Build a bigger porch for a simple front extension
It could be that all that is required to enhance your experience of living in your semi-detached house is a larger entrance hall or more circulation space and this is where a porch extension could be the best solution.
The most successful porch extension designs fully take into account the exterior appearance and form of the existing house — and it is well worth bearing in mind that adding something inappropriate or out of proportion could well ruin your home's kerb appeal and could even impact the house's overall value. A good architect will be worth their weight in gold when it comes to any front extension.
"Porches can be used to improve the flow of the house in a number of ways; they can help provide a bit more space at the foot of stair which can open up options for reconfiguring or moving a stair to enhance the entrance experience," explains Lydia Robinson, creative director at Design Storey Architects.
9. Use your roof space to add extra rooms
Many semi-detached houses enjoy plenty of roof space, depending on the era they were built in of course, and if your home has the scope, then a loft conversion could be just the ticket when it comes to increasing the space within your property.
Many semi-detached houses in the UK that were built during the 1930s and beyond tend to feature roomy attic spaces that are crying out for conversion. Certain types of loft conversion tend to be more suitable for semi-detached houses than others and it is worth bearing this in mind if you want to ensure that your new addition doesn't ruin the existing architecture of your home externally. Hip-to-gable loft conversions are really well suited to semi-detached homes, for example.
"In a hip-to-gable loft conversion, the hipped, slanted section at the side of your roof is extended and becomes a vertical wall (gable end) that is built up to the same height as the ridge," explains Michael Holmes. "This is then given a standard pitched roof that creates a space internally with full headroom. The vertical wall also allows for standard window openings.
"For maximum space, consider combining a hip to gable loft conversion with a dormer conversion to the rear."
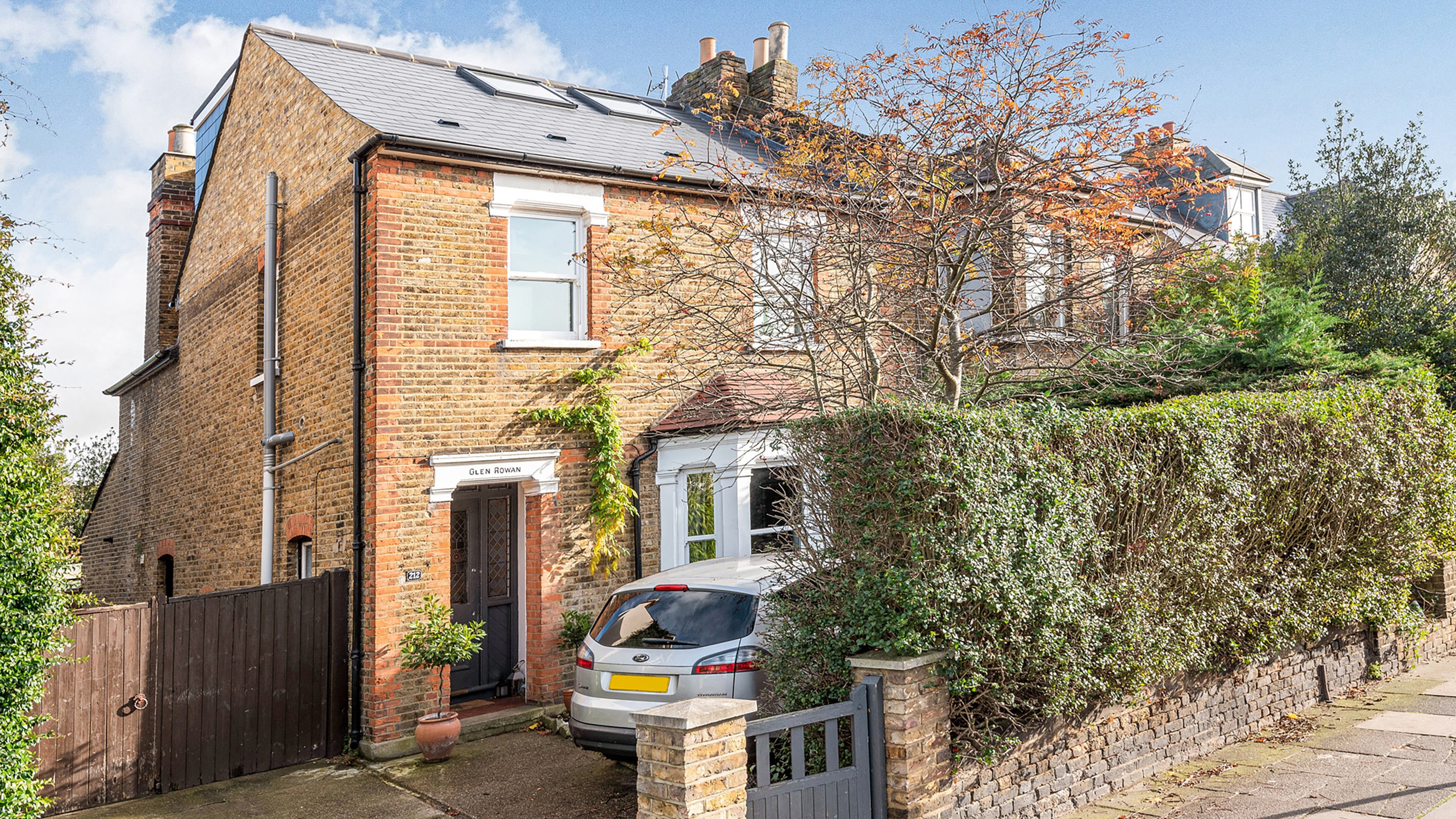
10. Embrace the idea of a flat roof
Do take time to consider extension roof types when it comes to your design — some roof styles tend to sit better with semi-detached properties than others.
“A pitched-roofed single storey extension is often difficult to achieve on a typical semi-detached home, due to the proximity of the first floor windows above,” explains David Nossiter of David Nossiter Architects. “A flat roof is one way of overcoming this whilst keeping the extension subordinate to the main house.”
Flat roofs also allow for all kinds of roof covering, from metal and single ply membrane, to glass — plus they look great teamed with roof lanterns. They also make ideal green roofs.
Hipped roof extensions can also work well. They are made up of two trapezoid-shaped faces and two triangular planes — all of which slope towards the exterior walls of the house. All faces will usually be the same pitch. They are great for those considering single storey extensions as they don't block first floor windows.
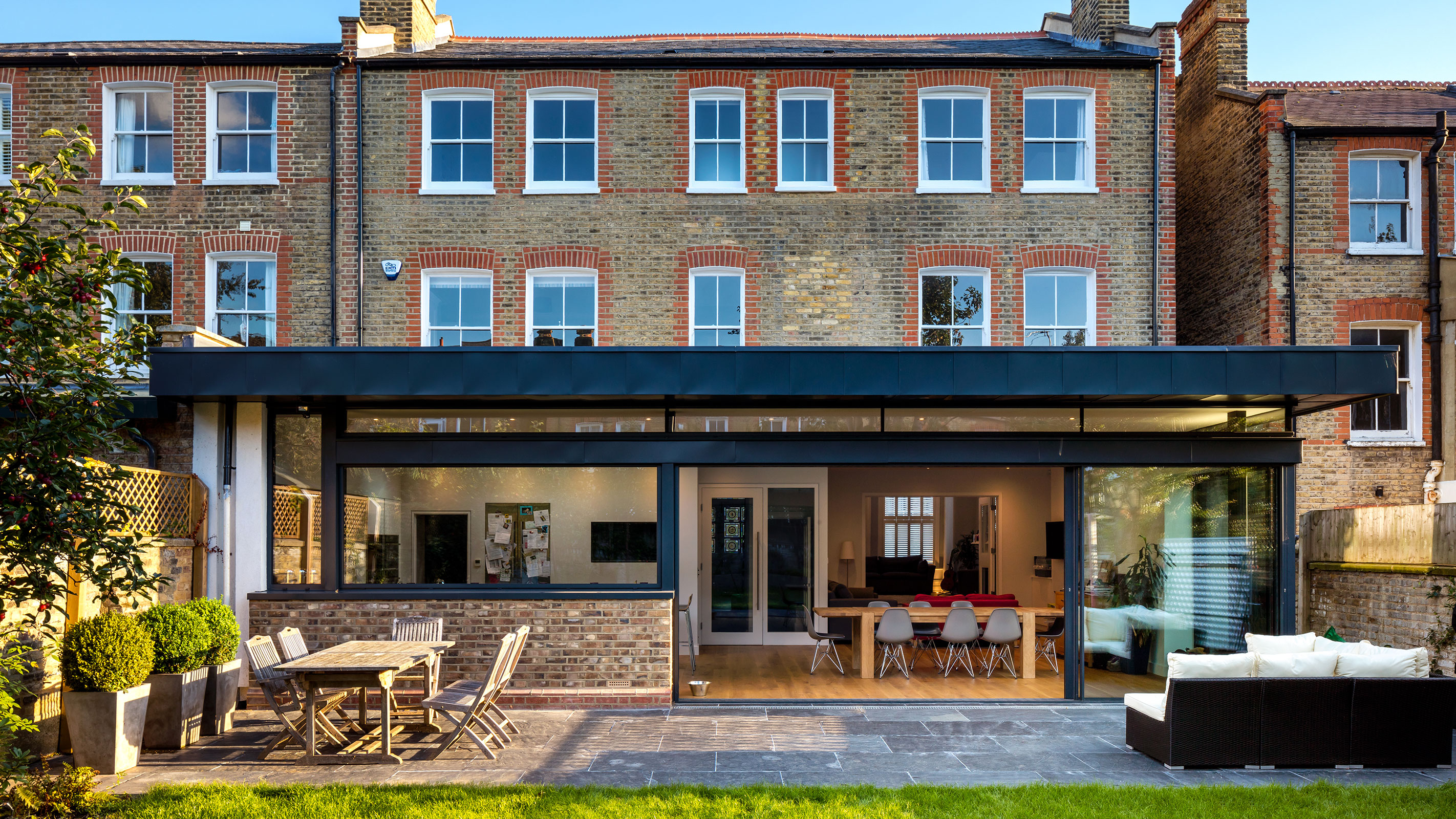
11. Be sure to assess what you already have
And, finally, do be sure to really take a good look at what you already have (as well as what you want to achieve) before splashing out on an expensive and disruptive extension project.
"We'd recommend starting off by considering what works and what doesn't work about your current house, and from there considering what (if any) additional space you would genuinely enhance your lifestyle and bring you joy," advises Sarah Broadstock.
In some cases, you simply need to consider how to transform a semi-detached house in a little more detail — it could be that thoughtfully reorganising the current layout could really open up and expand what you already have.
"You don’t necessarily need to add a large extension or masses of space to achieve the home you want. More efficient use of the existing space can often be better than adding more floor area,” says architect Stuart Fullerton of Wildblood Macdonald. "Give thought to how you use the existing space. Cutting circulation space down to a minimum could help."
"Moving circulation space to the side of the floorplan is another option; designed well, this could enable rooms at the front to flow into those at the rear and thus enjoy glimpses of the garden," says Claire Lloyd. "The amenity spaces should be addressed in a similar fashion.
"Placing amenity spaces somewhere tucked away allows you to reserve the rear for the kitchen and dining area. You can then achieve a long view from the front of the house, right through to the garden."
FAQs
Will I need a Party Wall Agreement to extend my semi?
"The Party Wall Act is a must read if you are about to embark on building work on a semi-detached house," says chartered surveyor Ian Rock. "It’s likely you share a wall with a neighbouring building and will need an agreement regarding the Party Wall before you start work."
"The Party Wall Act was introduced to prevent building work undermining the structural integrity of shared party walls and neighbouring properties; helping to prevent disputes which might arise, and providing a route to resolution if and where they do," explains Claire Lloyd.
While The Party Wall Act will not prevent you from extending, getting an agreement in place will avoid any nasty disputes later down the line.
Are there any common issues with semi-detached house extensions?
In reality, there can be issues with any kind of extension project, but it pays to be aware of those that commonly crop up with semi-detached properties.
Firstly, do consider how you will get access to the rear of the house to transport materials and equipment in and out — sometimes it can be a little tight.
“Another potential issue is drainage, which typically runs to the side of the house,” adds David Nossiter. "This can add a further level of complexity if you’re hoping to add a side extension."
While on the subject of drains, you might find that you share drains with your neighbour, in which case you will need to take care if your extension is likely to affect them.
*Statista
Natasha was Homebuilding & Renovating’s Associate Content Editor and was a member of the Homebuilding team for over two decades. In her role on Homebuilding & Renovating she imparted her knowledge on a wide range of renovation topics, from window condensation to renovating bathrooms, to removing walls and adding an extension. She continues to write for Homebuilding on these topics, and more. An experienced journalist and renovation expert, she also writes for a number of other homes titles, including Homes & Gardens and Ideal Homes. Over the years Natasha has renovated and carried out a side extension to a Victorian terrace. She is currently living in the rural Edwardian cottage she renovated and extended on a largely DIY basis, living on site for the duration of the project.

