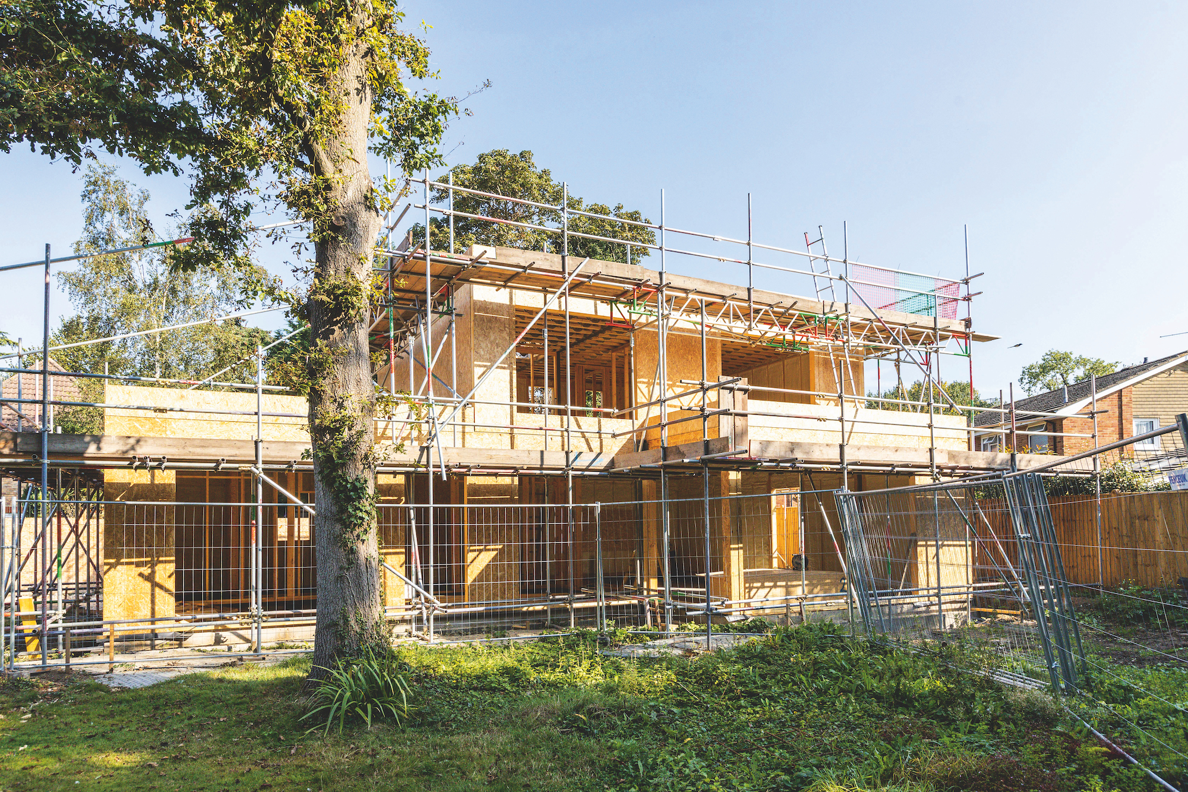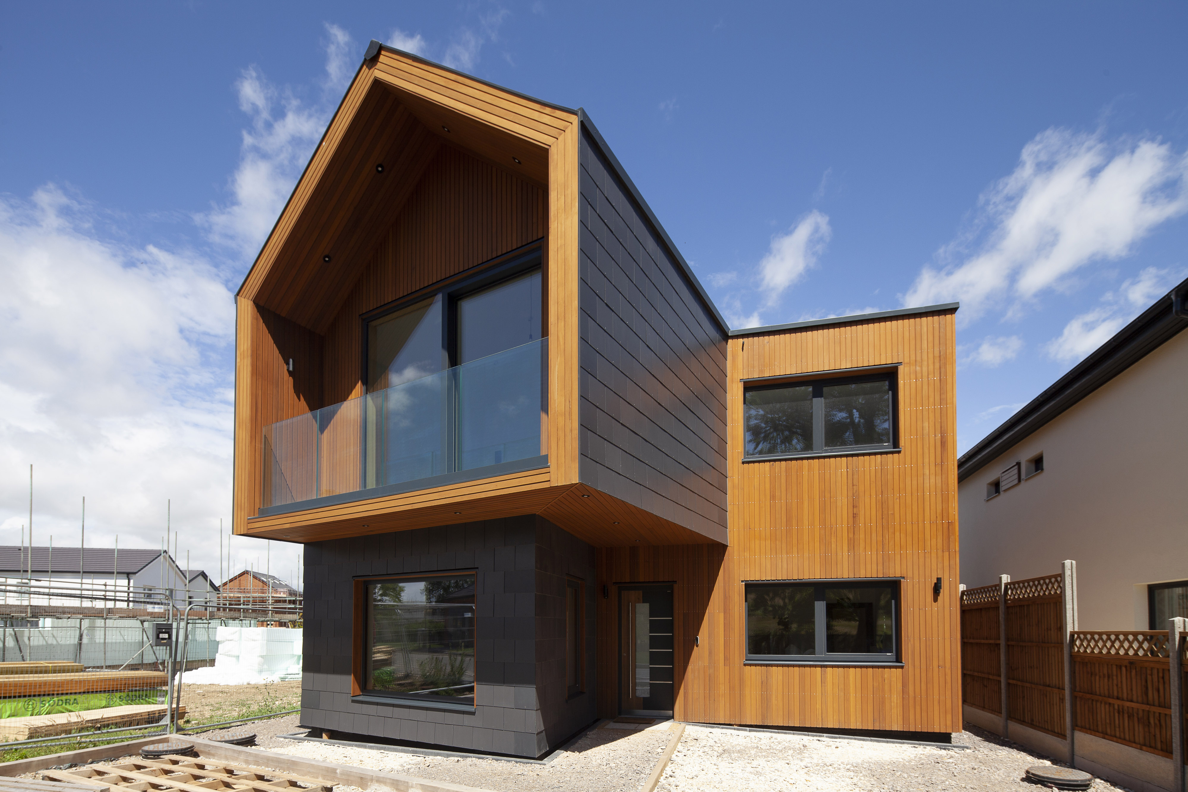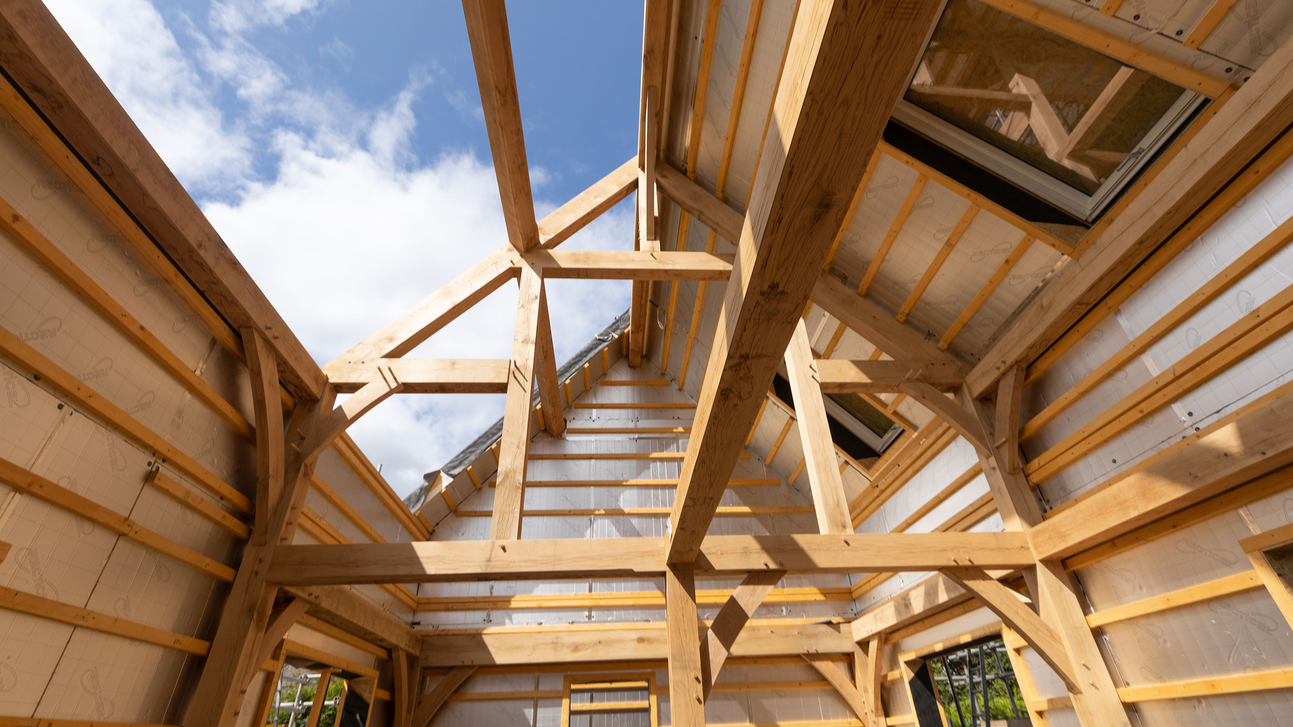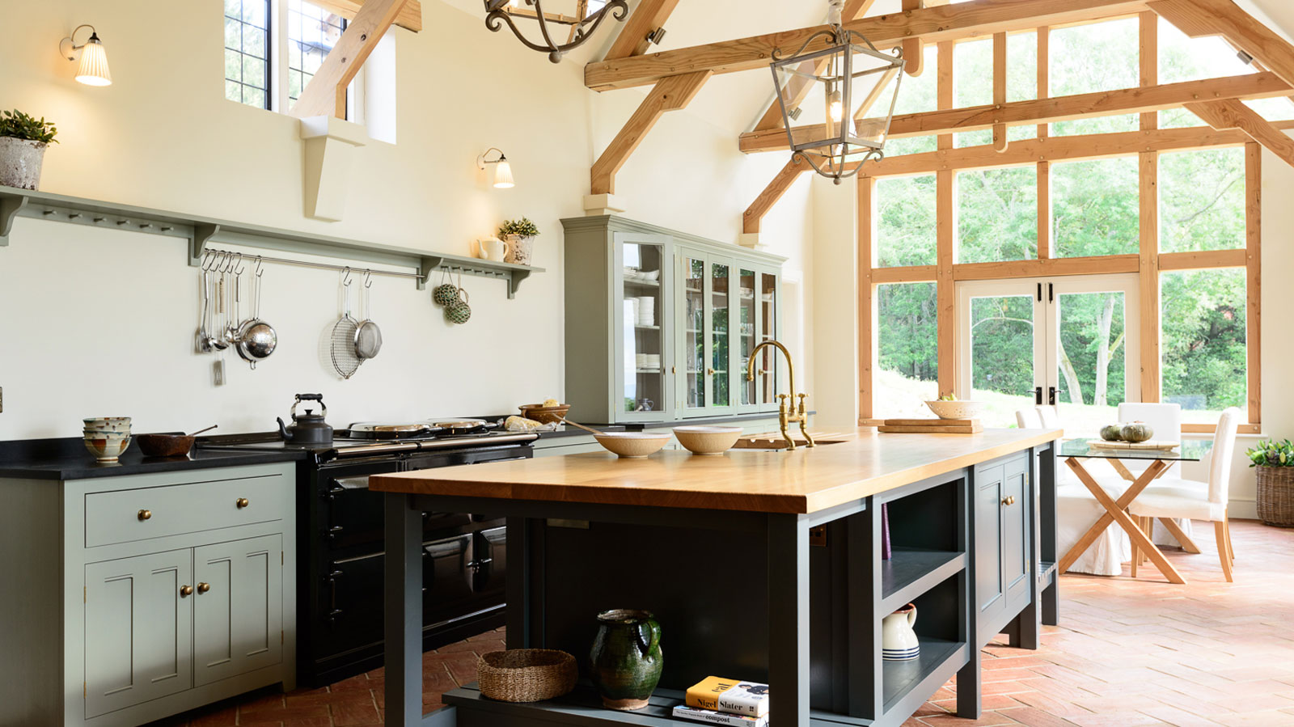Timber build systems — we dispel the most common myths
Timber build systems are the most popular construction method in the UK, but can still arouse suspicions. Expert, Mark Stevenson is here to dispel some of the most common myths

- Myth 1. They’re not as strong or stable as masonry
- Myth 2. Timber systems have limited design flexibility
- Myth 3. There’s a fire risk
- Myth 4. A timber house will rot
- Myth 5. I won’t be able to get a mortgage or house insurance
- Myth 6. Timber systems, especially SIPs, are difficult to alter and extend
- Myth 7. It’s cheaper to ‘stick build’
Bring your dream home to life with expert advice, how to guides and design inspiration. Sign up for our newsletter and get two free tickets to a Homebuilding & Renovating Show near you.
You are now subscribed
Your newsletter sign-up was successful
Timber build systems are fast becoming one of the most popular methods of self build according to the National Custom and Self Build Association, who suggest that over 40% of self builders now opt to build using structural timber.
But, despite their popularity, as a result of dated and untrue beliefs many people still remain wary of timber build systems.
If this sounds familiar and you are someone who loves the idea of using a timber build system, such as timber frame or SIPs for your self-build or extension project, but have concerns over the cost, safety or general suitability, then it might just be time to rethink your options.
Our construction expert, Mark Stevenson, is here to bust some of the most common myths to reassure you that timber build systems are an extremely viable option and one that could be right for you.
Timber build systems or masonry built properties?
There are so many advantages to take note of when looking at timber vs masonry construction. Yet for some reason, there are still a handful of people, including some professional builders, who just can't shake off the idea that that we should all be a little cautious when considering timber build systems.
However, while masonry may be the more traditional method, this doesn't always mean it's the right one. We're taking a closer look at some of the popular myths associated with timber build systems to ensure you have all the knowledge you need to make an informed decision.
Myth 1. They’re not as strong or stable as masonry
The fact is that all building systems must comply with the same engineering standards and are approved as part of the building regulations process, so a timber home will be just as strong as the alternatives.
Bring your dream home to life with expert advice, how to guides and design inspiration. Sign up for our newsletter and get two free tickets to a Homebuilding & Renovating Show near you.
The flexibility of timber systems means they are actually more suited to particularly gusty areas in exposed locations where other, less flexible construction methods, may not be able to withstand the forces of the weather, resulting in problems such as cracking.
Myth 2. Timber systems have limited design flexibility
I’ve heard it said many times before and the truth is that this is simply not correct.
Both timber frame and SIPs are specifically designed and manufactured to suit bespoke architectural designs. Panels are manufactured to suit the dimensions required and there’s no truth in the belief that rooms are limited to panel sizes.
In fact, due to their expectational thermal performance, timber frame and SIPs can unlock architectural freedom, enabling the creation of ‘wow’ features such as elevational glazing which many self builders crave.

Myth 3. There’s a fire risk
Yes, timber burns, but as these building systems are encased in plasterboard which provides the fire resistance for the structure, the performance of timber building systems when tested to EN1365, exceeds the requirements of the regulations.
Interestingly, masonry builds also use the same floor joist systems as timber build systems, so their fire integrity as a building structure will be just the same.
Myth 4. A timber house will rot
All structural timbers in timber frame systems are kiln-dried to reduce moisture content, stress-graded to meet engineering standards and pressure treated with preservative to protect against dry rot and fungal attack, thereby ensuring structural stability and durability.
Furthermore, the wood is positioned on the dry side of the structure so, provided you build correctly, maintain claddings properly and don’t ignore leaks, a timber building will last hundreds of years.

Myth 5. I won’t be able to get a mortgage or house insurance
Both types of timber build systems - timber frame and SIPs - have have a host of third party accreditations such as BBA, STA Assure, and LABC Assured. As they’ve been widely used as a structural system for many decades, mortgages and home insurance are widely available. Although it should be noted that as SIPs are classed as a specialist system, you might need to look a little bit harder.
Myth 6. Timber systems, especially SIPs, are difficult to alter and extend
For anyone that doesn’t know what they’re doing, then yes, making alterations can on the surface seem difficult. In truth, timber systems are very easy to extend and provided you consult the manufacturer and follow their guidance, it can be easy.
Myth 7. It’s cheaper to ‘stick build’
There are two ways to build a timber frame home or extension – stick built on site or with factory manufactured panels.
Without the factory overheads, stick built will be cheaper, but as it is a slower construction system, on-site project costs will eventually be higher.
As the lack of panelisation does not enable adequate testing and certification, in my opinion, stick build is not a legitimate alternative to panelised timber frame or SIPs.
Still not convinced that timber build systems are the right option for you? Why not take a look at our in depth guide on how to choose a construction system in order to make sure you pick the best fit for your project.
Mark Stevenson is a construction professional with almost 35 years’ experience across housebuilding, timber systems manufacturing and bespoke residential development. He is the owner of Elsworth Projects Ltd, a consultancy specialising in the project management of bespoke self-build homes.
Previously Managing Director of Potton and former Chair of NaCSBA and the Structural Timber Association, Mark is widely recognised for his specialist knowledge of timber construction, land finding and appraisal, and the construction of self-build projects.
Alongside his professional career, Mark is a skilled joiner, hands-on renovator and serial self-builder. He regularly shares his knowledge at Homebuilding & Renovating Shows and coaches self-builders.

