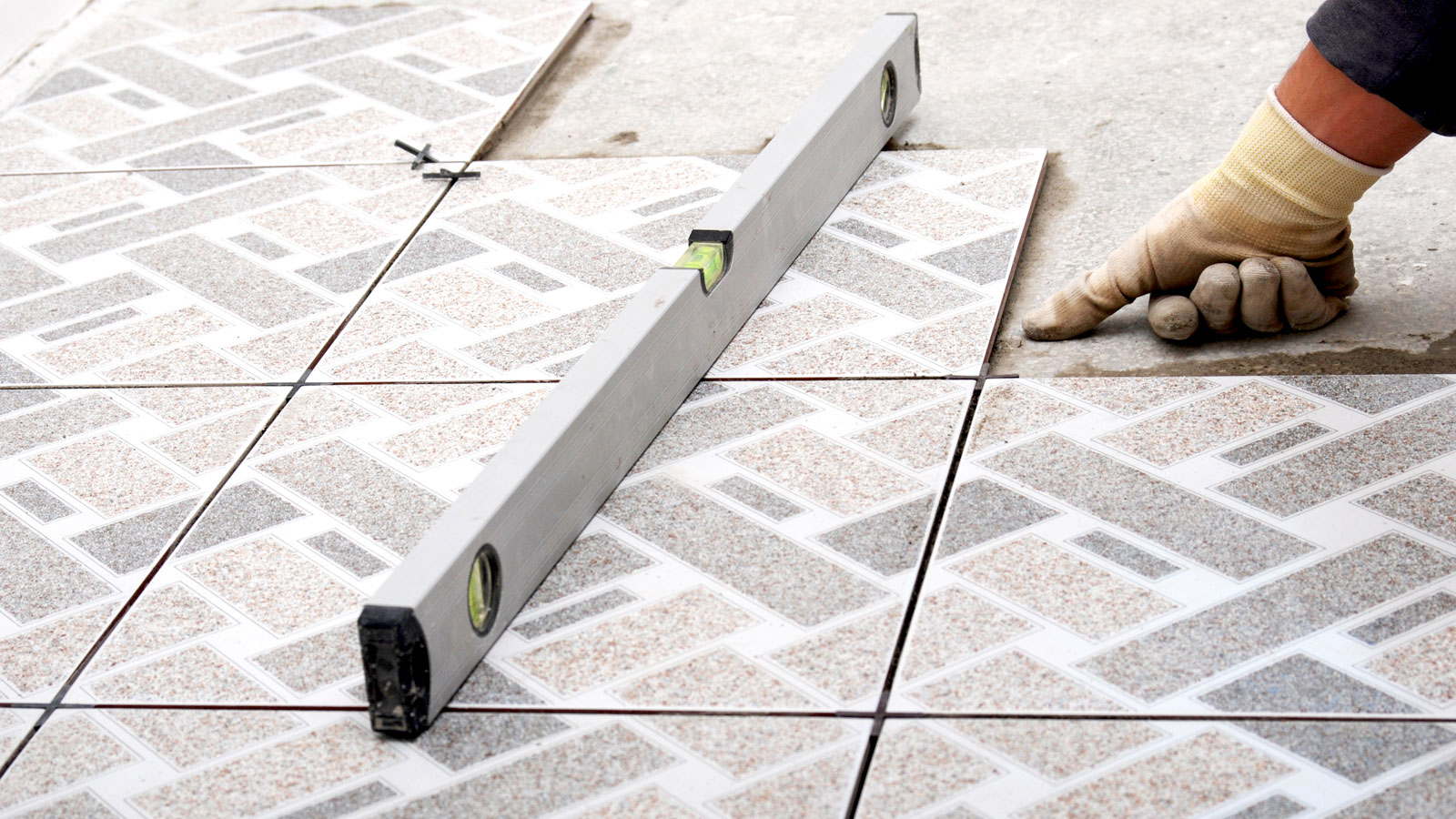15 kitchen diner ideas for a stylish combination space
From beautiful breakfast bars to decadent dining tables we’ve sourced kitchen diner ideas to cater for every taste
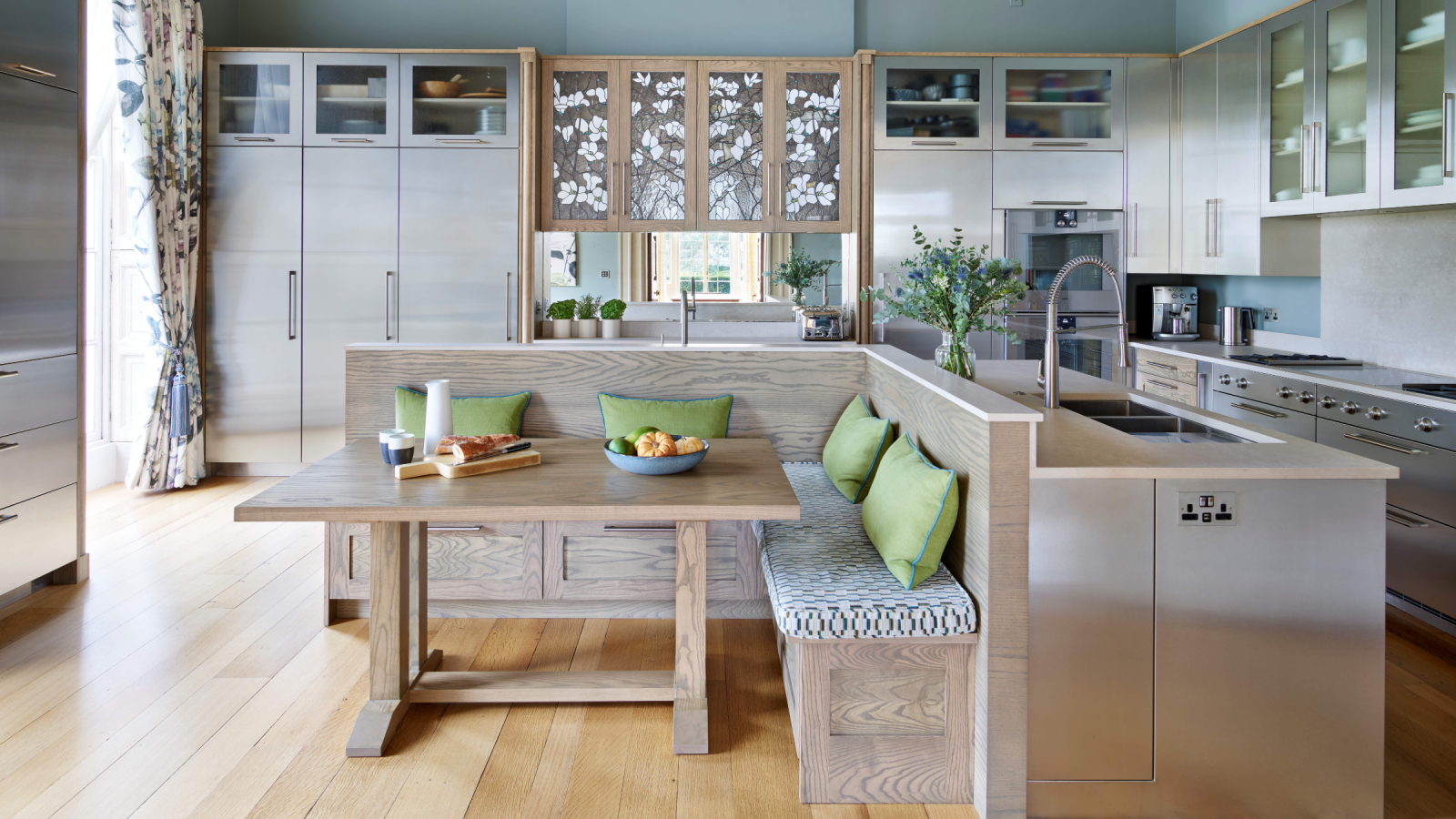
Whether you prefer a more casual approach to dining or like to eat regularly at a table, a kitchen diner idea provides a perfectly practical and stylish solution when it comes to kitchen design.
The good news is, there's a wide-ranging menu of design choices that cater for everyone, regardless of taste. Here’s 15 of the best kitchen diner ideas to help whet your appetite.
1. Create a curved seating nook
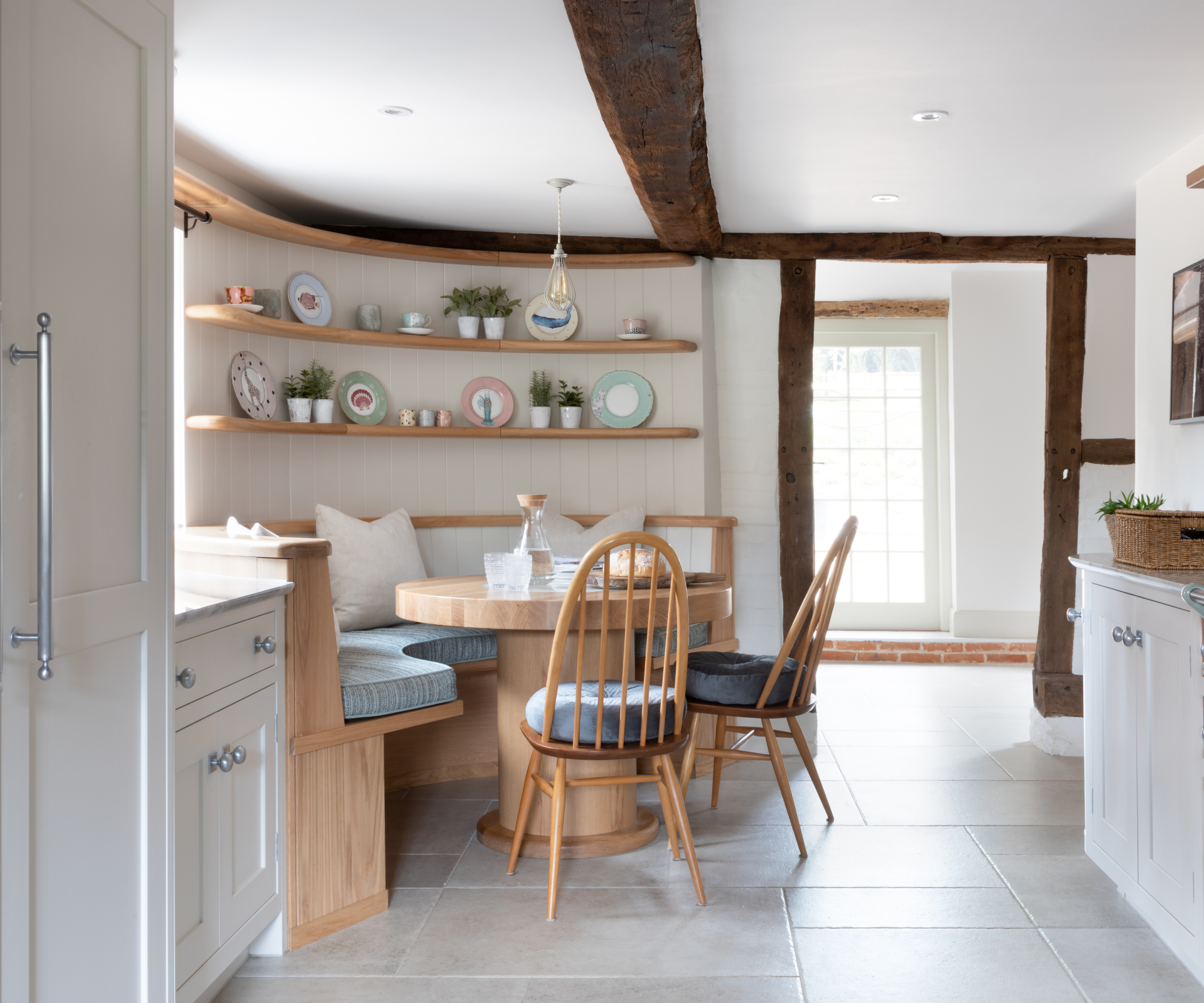
For a more intimate dining experience, create a cosy seating nook by building a curved section of wall in your kitchen diner. Add bespoke built-in seating, a matching round table and some additional wooden chairs. Whether it’s breakfast with the family or dinner for two, it’s a kitchen diner idea that caters for every need.
2. Add stools along the length of your island
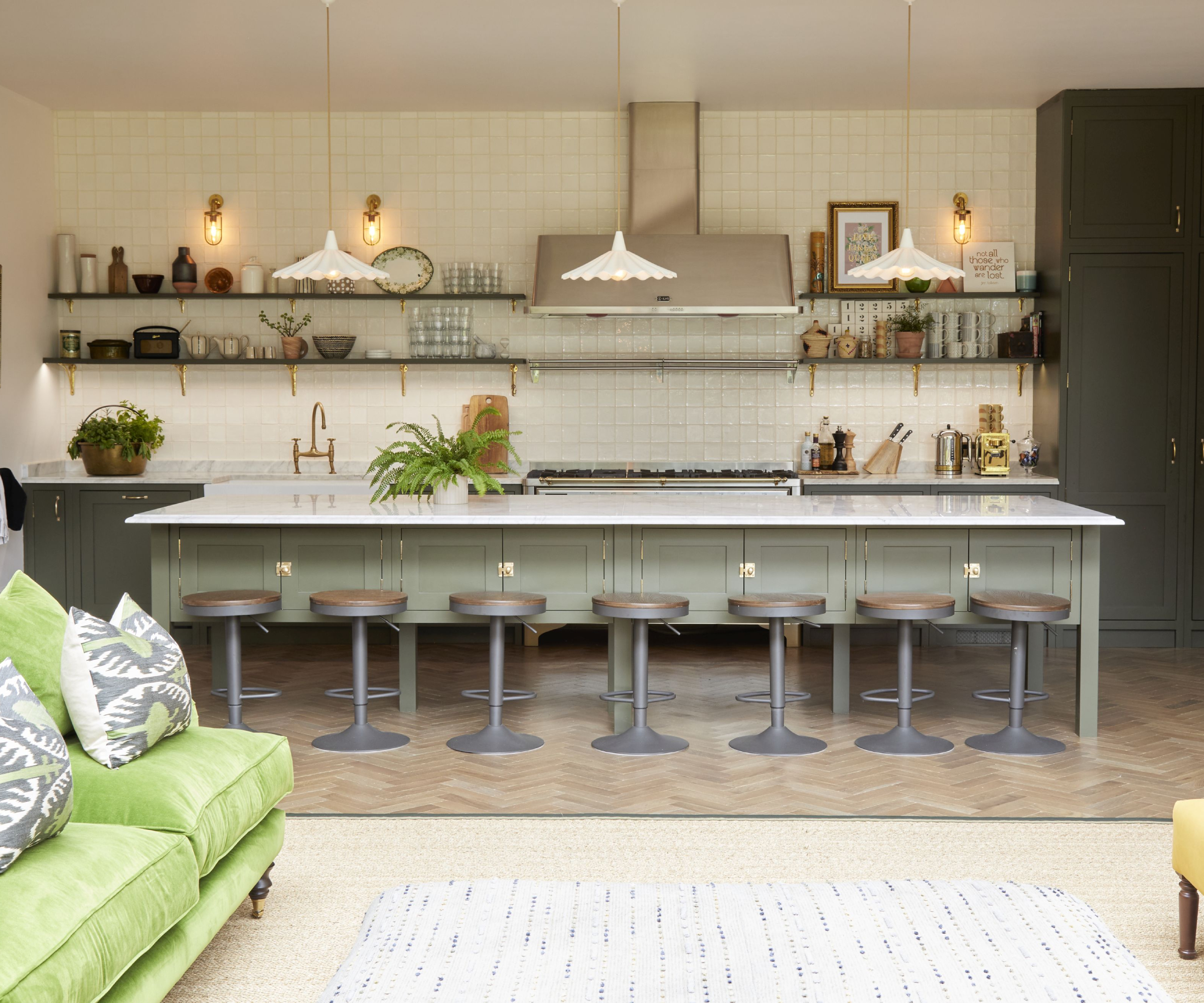
For busy family mornings, utilise the length of a central island for maximum seating potential. Adding simple stools with adjustable heights provides seating that caters for all ages. Avoid using full length units on the base of the island so you have somewhere to rest your feet. The added bonus? It will help avoid damage from feet to the cabinet doors.
3. Layer lighting in your kitchen diner
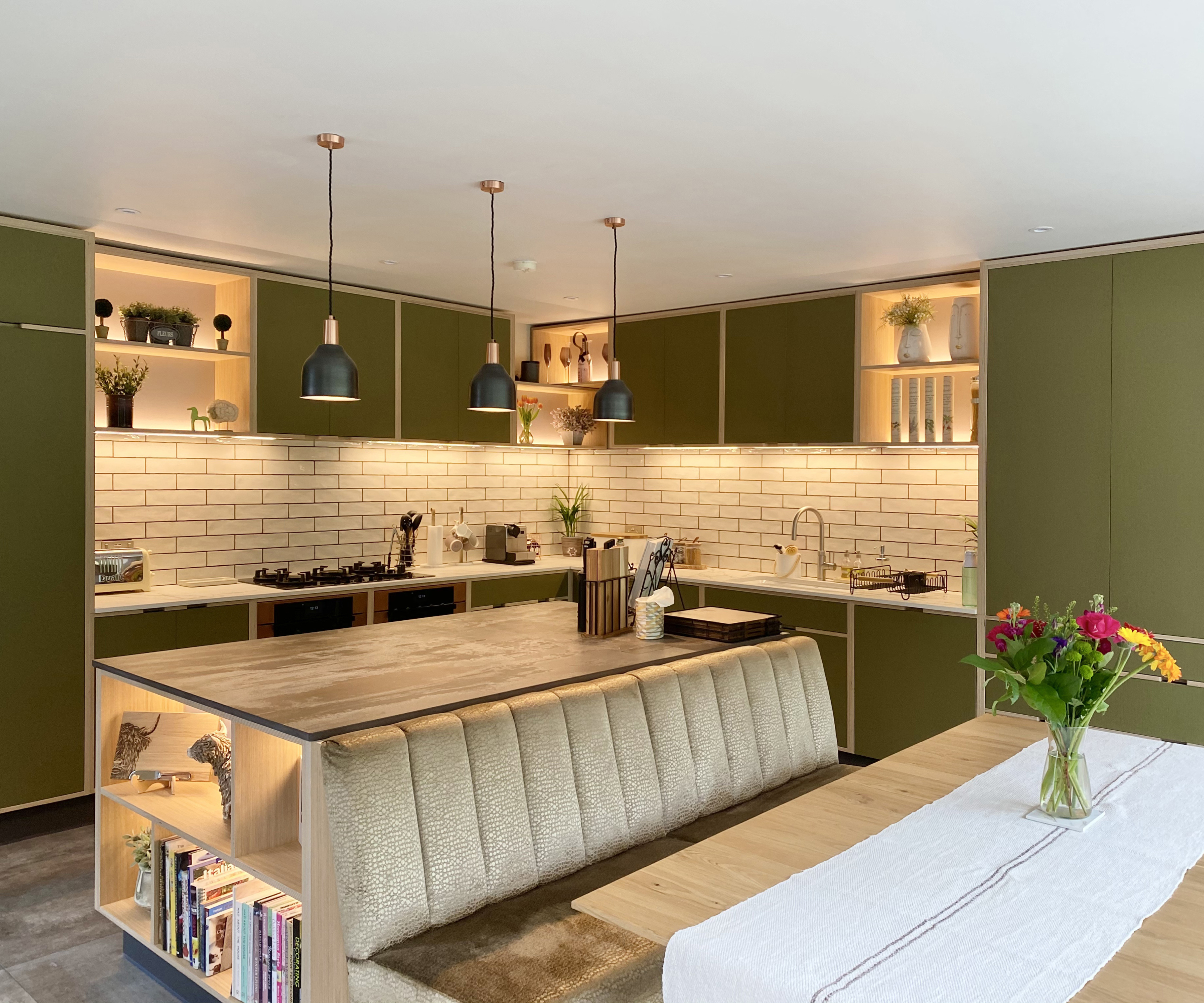
In a multi-functional space with a variety of lighting needs, “incorporate layers of lighting to accommodate different tasks and moods,” says Mara Rypacek Miller, managing director of Industville Ltd.
“This typically includes ambient lighting (general illumination), task lighting (focused lighting for specific activities like food preparation or reading recipes), and accent lighting (highlighting architectural features or decorative elements).
“It is also important to invest in quality lighting,” says Mara. “The material the lights are made from makes a big difference, so avoid plastic finishes as these will devalue the whole look of the kitchen or dining room. Choose handcrafted, high-quality fixtures that will bring an extra touch of luxury and add some texture to the space.”
4. Bring a bar vibe alive
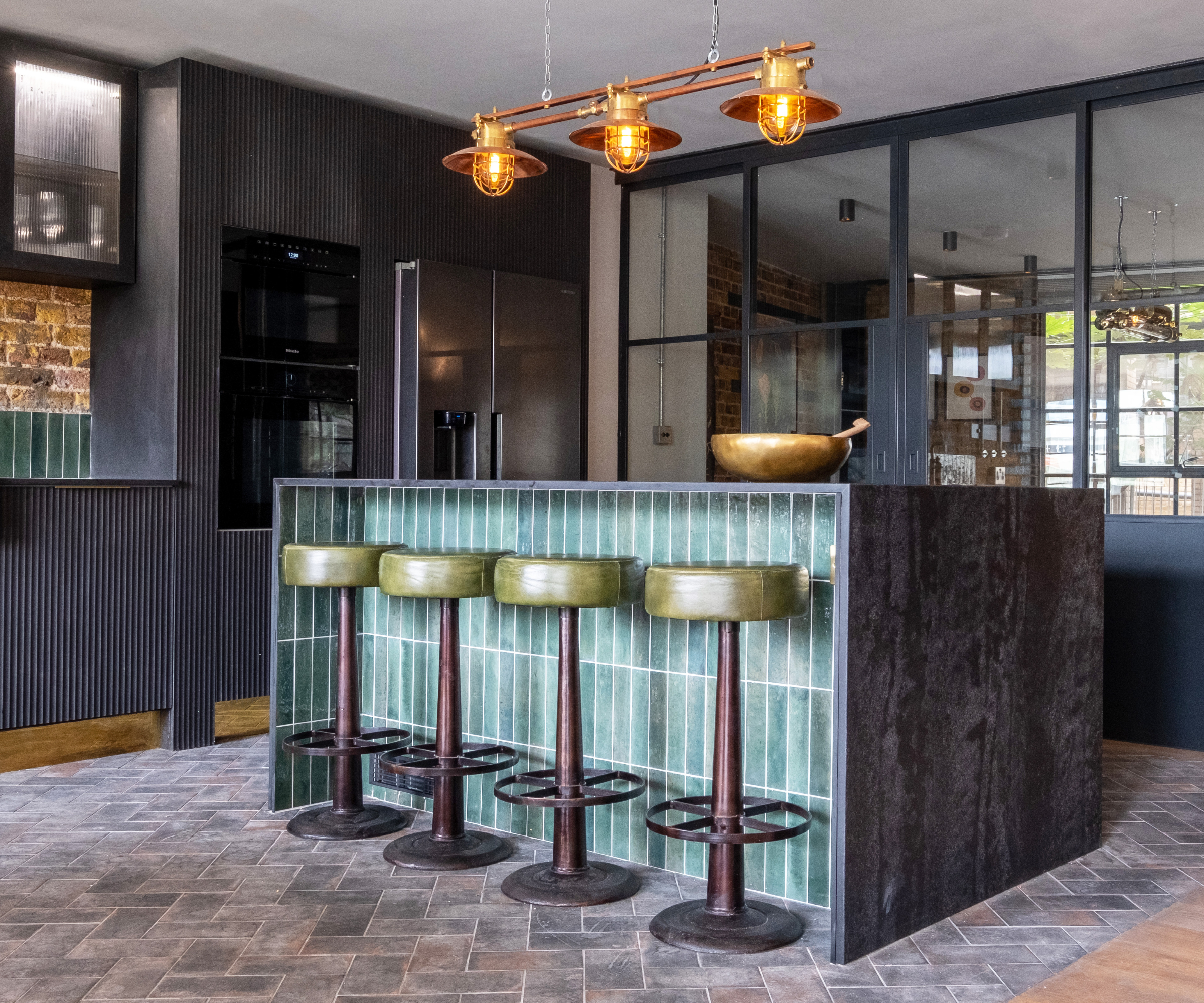
If you mainly use your kitchen at night, making your search for kitchen ideas a little more specific, why not embrace this fact and create a kitchen diner that feels more like a sophisticated bar than a functional room.
Choose luxury materials such as fluted doors and dark marble surfaces. Combine with metallics, glass tiles and vintage style bar stools for a day to night diner that will add a touch of glamour to your home.
5. Country cottage kitchen diner
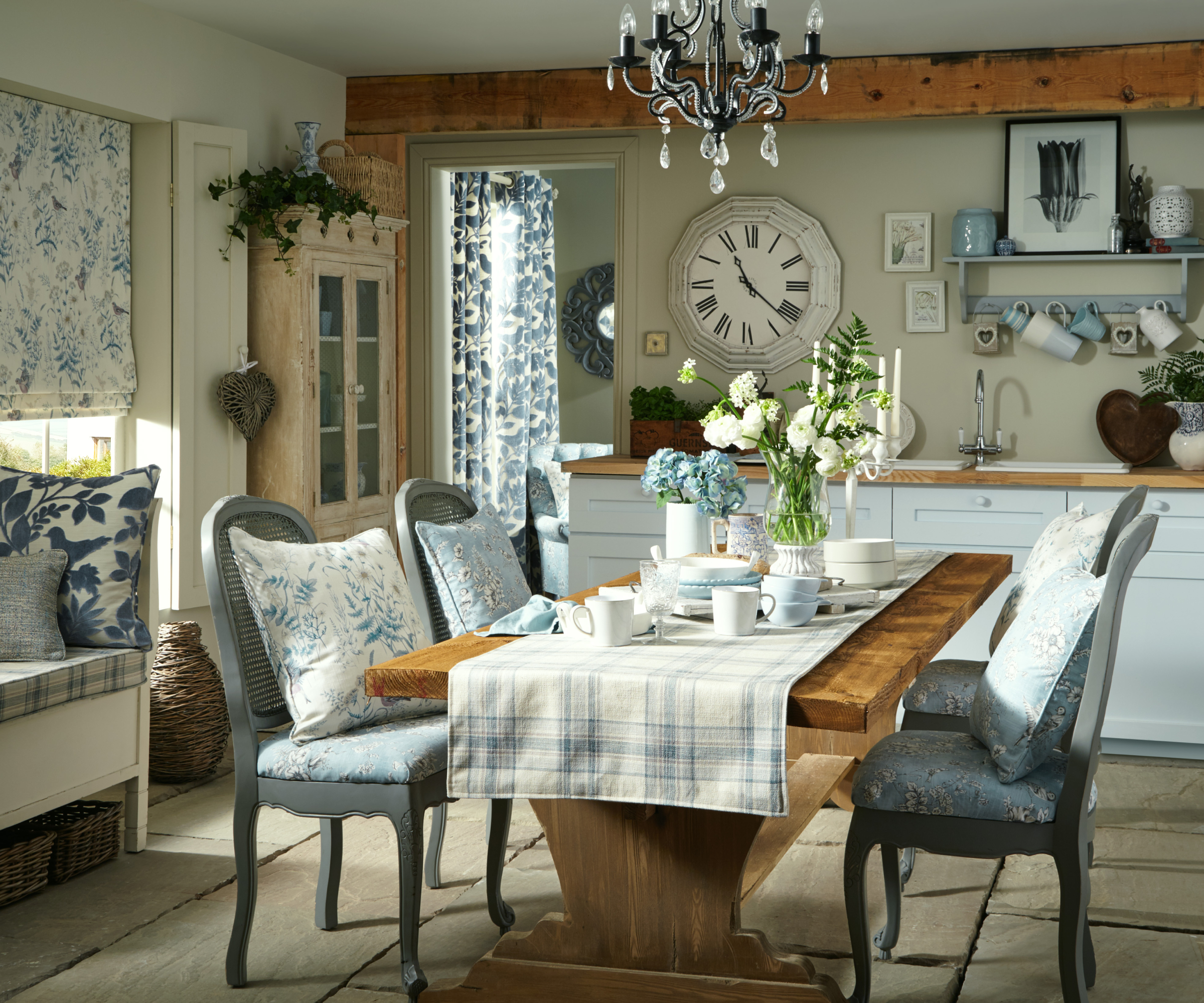
If a country cottage look is more to your taste, take the lead from this beautiful scheme. Combining floral and checked fabrics in shades of blue and cream with a refectory style table, wicker backed chairs and traditional style shaker kitchen doors it's it a lesson in excellent country kitchen diner design.
6. Combine wood with metallics
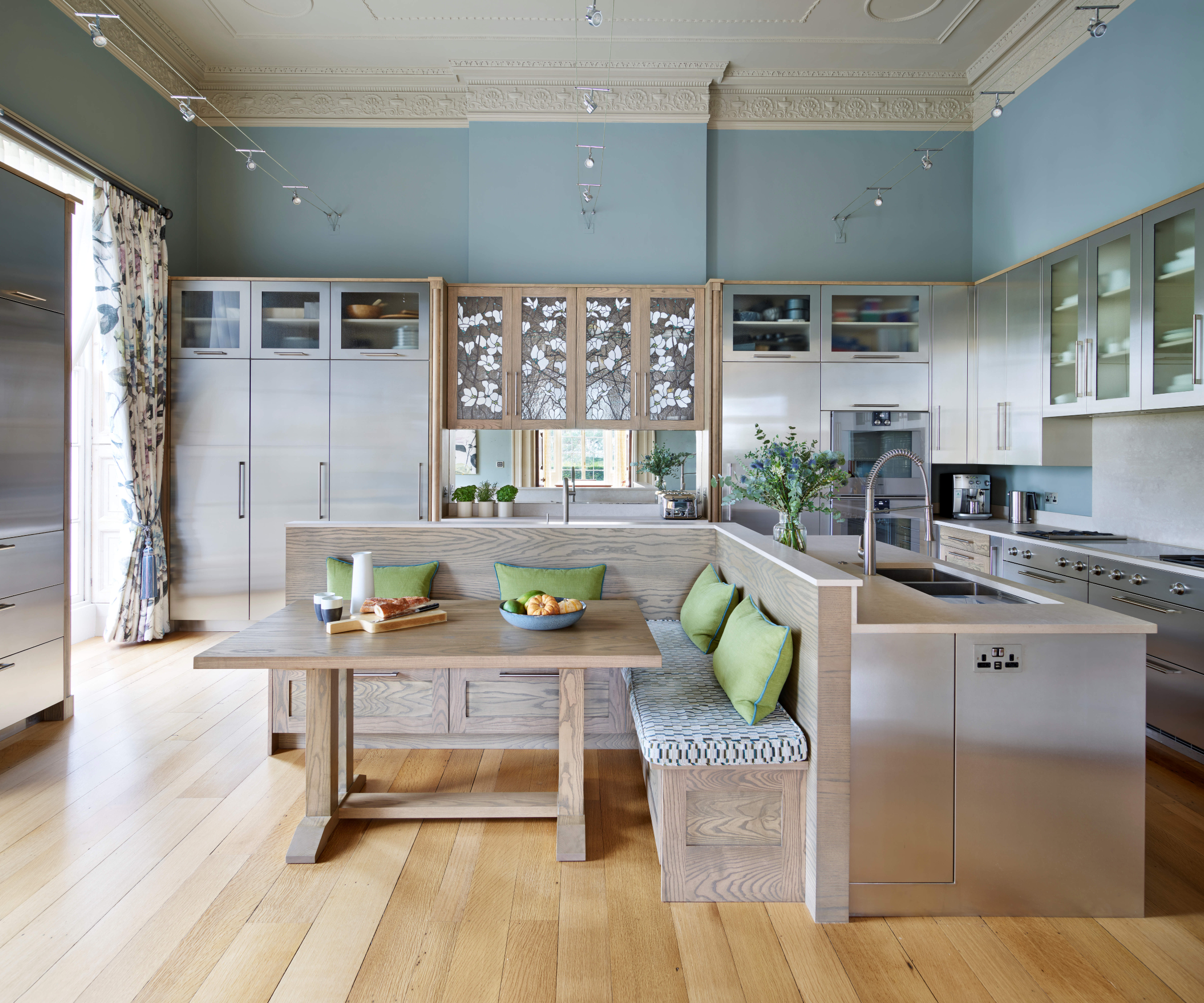
Prefer something more shiny? This kitchen diner idea is a great example of how to mix wood with metallics to create a contemporary, yet cosy space. Backing the seating area onto the rear of the galley style preparation area also helps zone the space into two distinct areas.
And with no-one facing the kitchen while dining, there’s less need to clean your cooking mess away before you eat.
7. Bring the outdoors in with green and wood
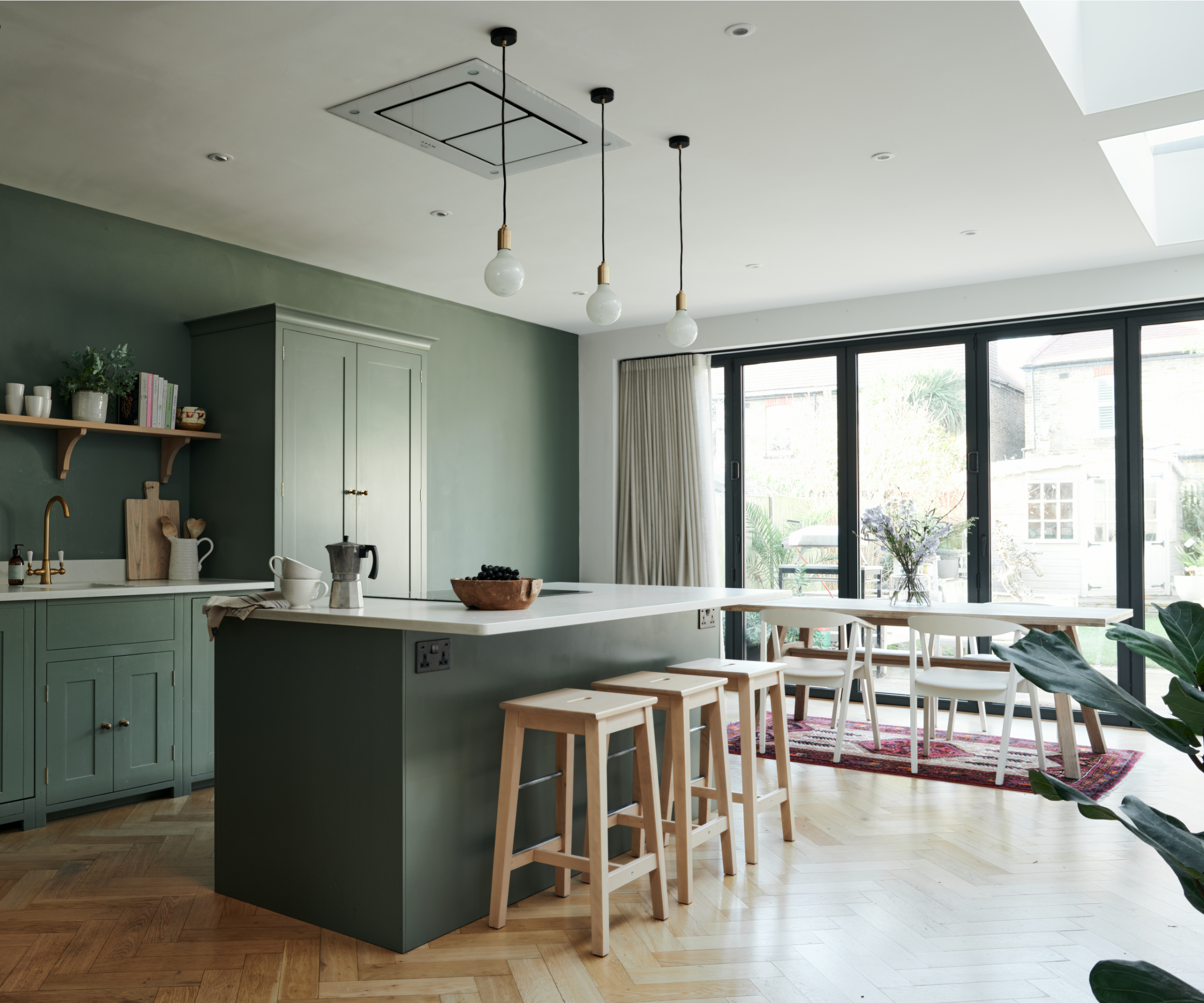
If your kitchen diner faces your garden, bring the outdoors in by choosing a palette of green, white and wood. “Select a cohesive colour scheme to enhance the visual continuity and try to incorporate some of the same materials in both,” says Molly Chandler, kitchen designer at Willis & Stone.
Place your larger dining table next to the window to maximise on natural light and views, but take advantage of a kitchen island and add an overhang to create a smaller breakfast bar area.
8. Use pendant lighting above island diners
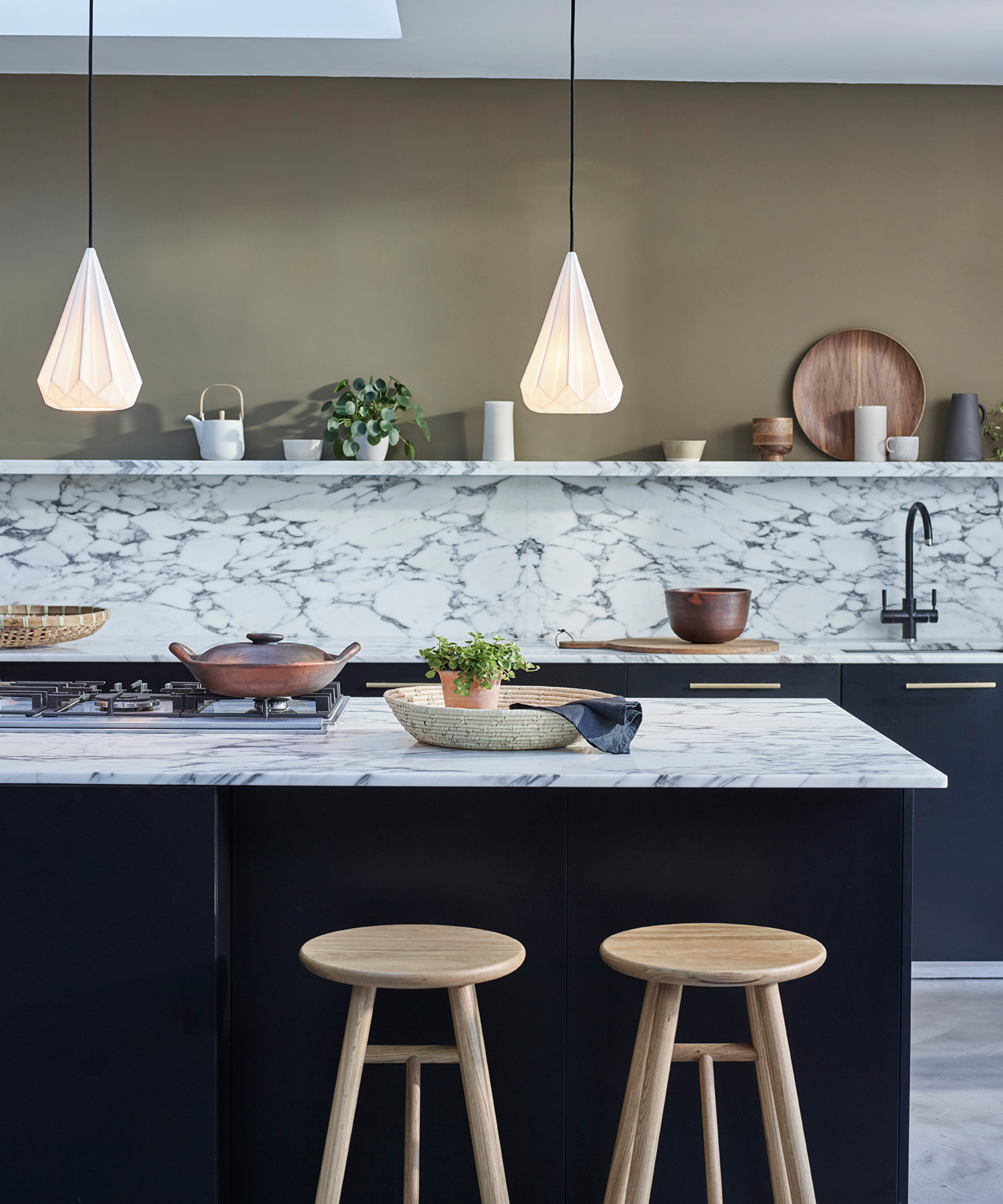
“Today, rise and fall pendants are the perfect solution for combined eating, cooking and entertaining spaces,” says Charlie Bowles, director at lighting company, Original BTC.
“Simply lower to create intimate, atmospheric dining zones and raise for a broad spread of shadow-free task lighting for food preparation and daytime meals.”
9. Use benches for an eclectic approach
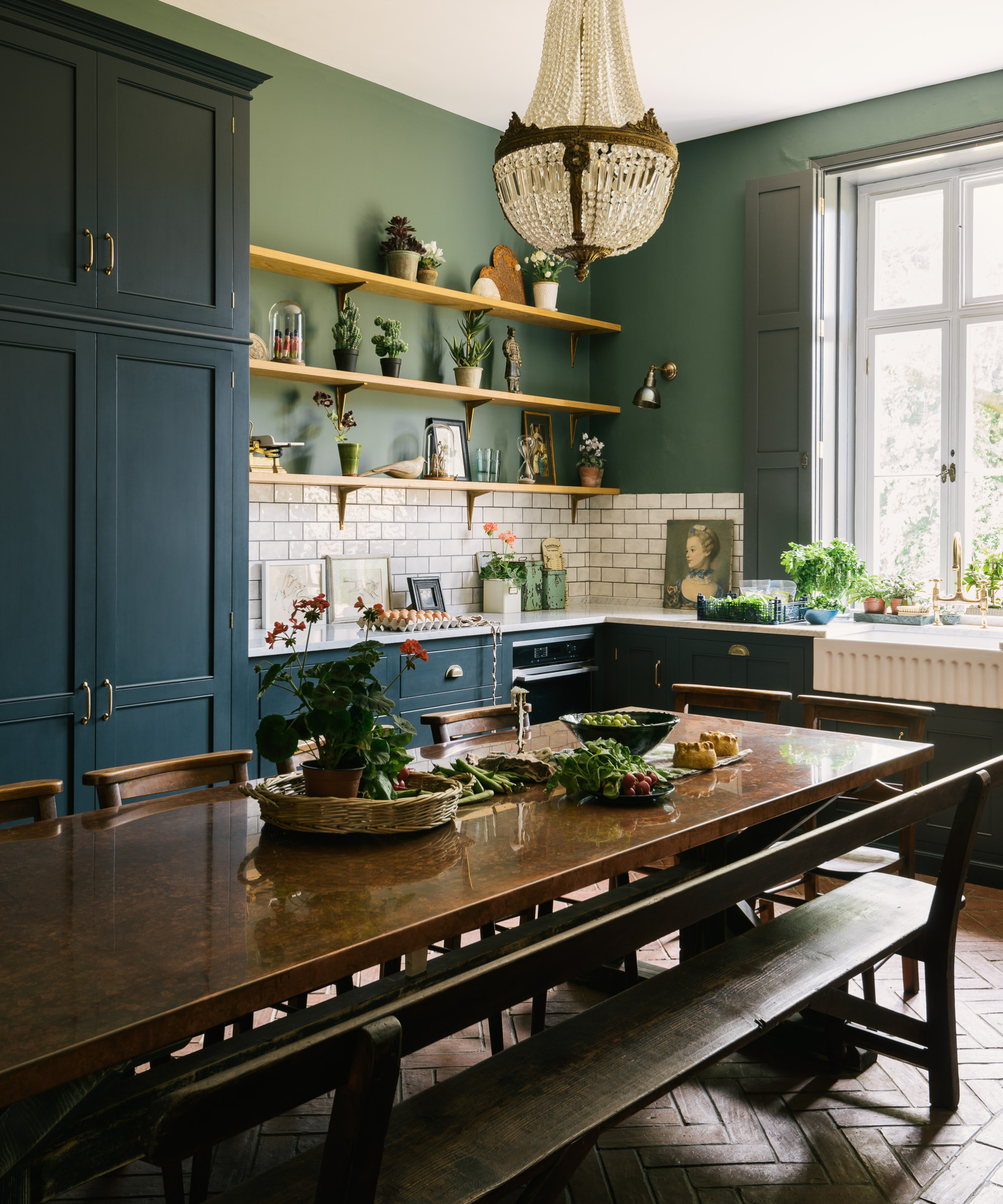
Perfect for a U-shaped kitchen diner where the table takes centre-stage, a long bench on one side of your table helps add a more eclectic seating solution. As well as creating slightly more floor space on one side, if you source one from a salvage yard or charity shop, it’s also a great way of adding sustainable kitchens into the overall brief for your design.
10. Use a T-shaped island
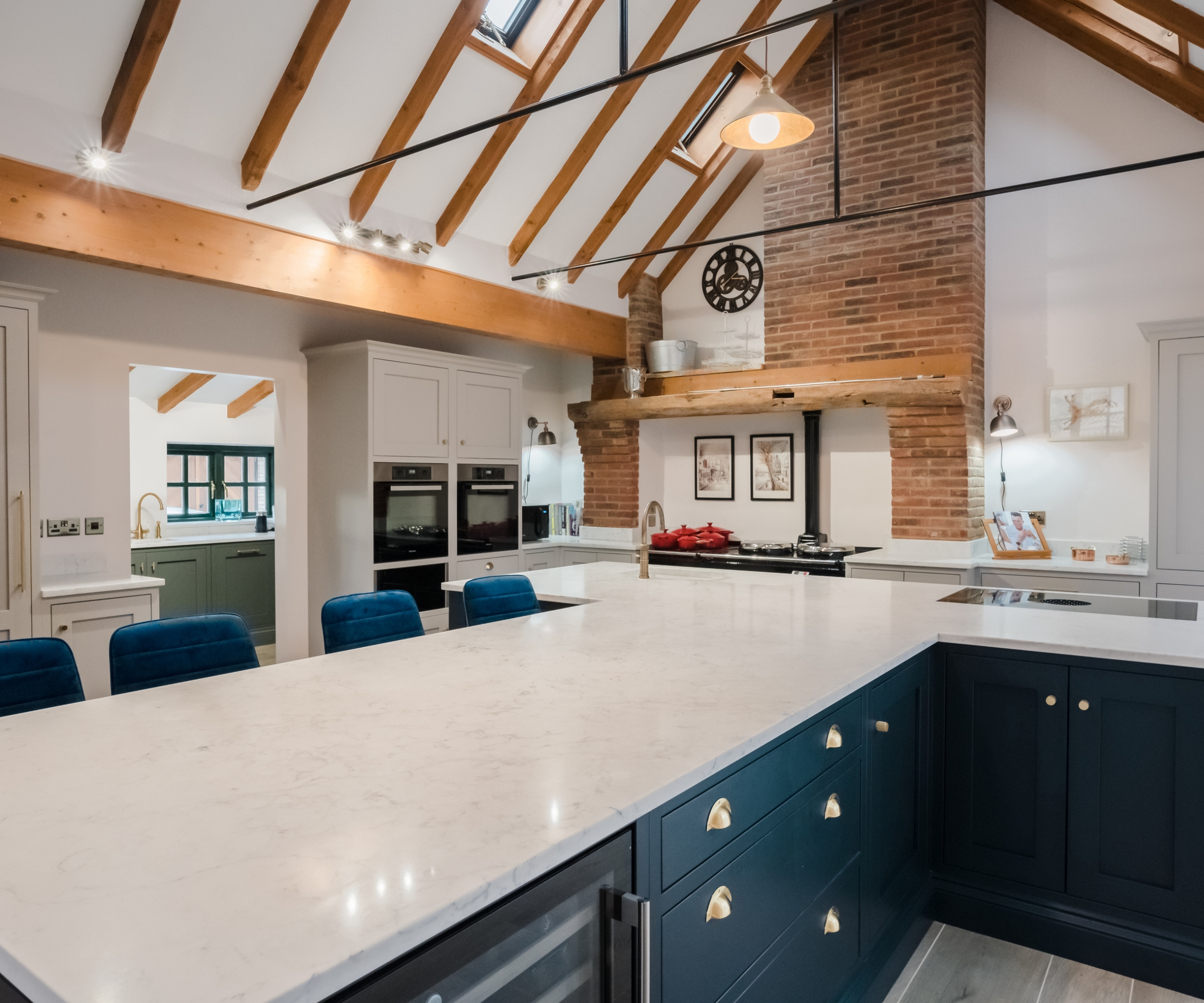
If you’ve got the luxury of space, why not incorporate a T-shaped island unit into your kitchen diner design? Providing you with storage, seating and a convivial spot for friends or family to sit and chat while you prepare a meal or drinks, the seamless flow of worktop also helps to remove any boundaries between the two different functions of the room.
When your kitchen diner is this open-plan, a separate utility area will also provide you with somewhere to pop your dirty dishes out of sight, keeping your kitchen diner looking clean and fresh.
11. Add a feature wallpaper
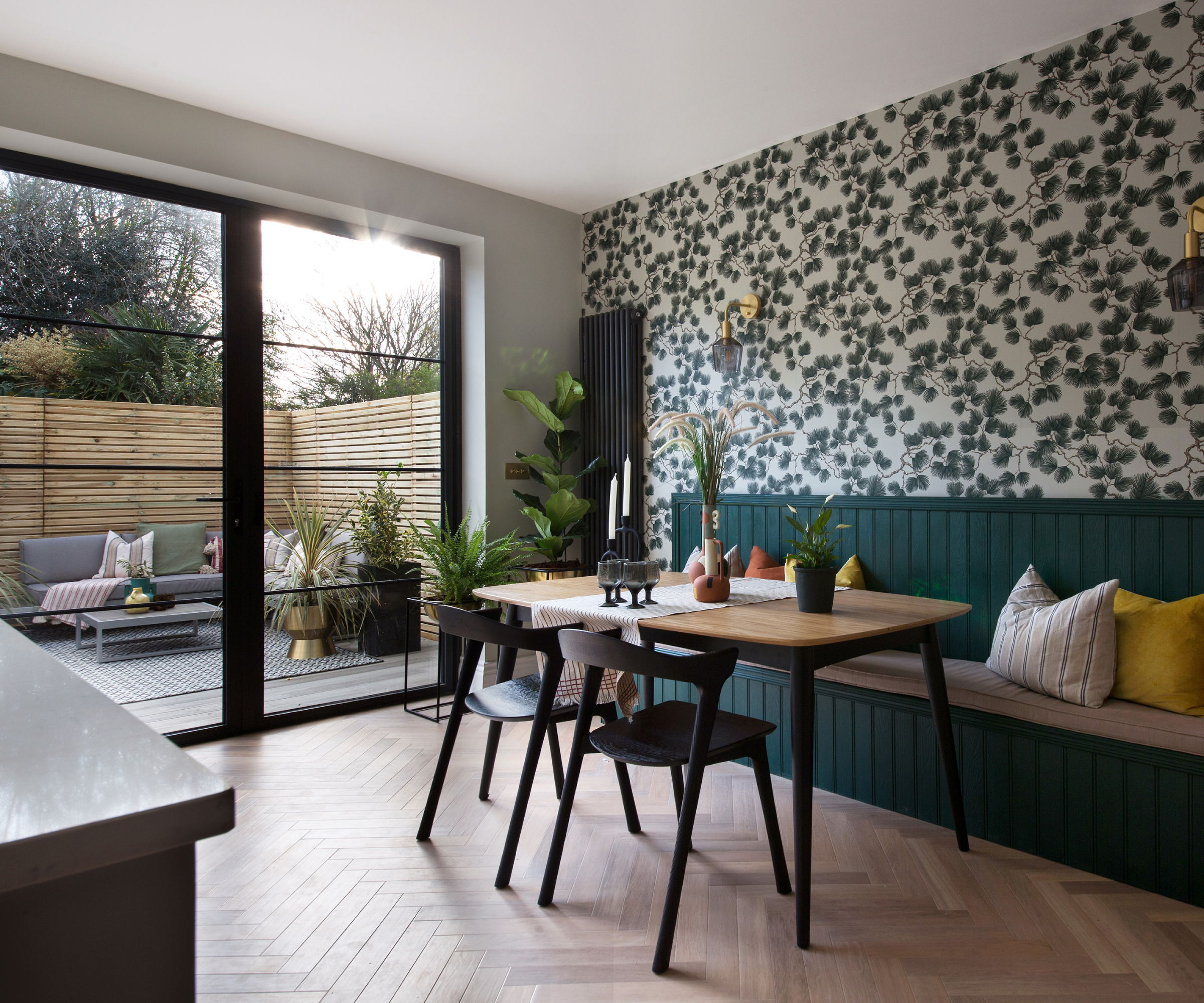
Blessed with a bare wall in your kitchen diner? Add colour and a focal point with a feature wallpaper design and some bespoke built in seating. Build your banquette the length of your wall, but instead of adding a table of similar length, consider an extendable one. It’ll give you a greater sense of space on a daily basis, but provide extra entertaining room for events.
The number one consideration for lighting any space, no matter what the size, scale or budget has to be a dimmer switch. Dimmer switches are a quick and cost-effective way of offering multiple lighting levels in a space, allowing the homeowner to set the tone and change the atmosphere of a room instantly. For instance, you may prefer a low, dim light for entertaining guests at a dinner party, but still require the option of full brightness in that room if you’re reading later.”
Mara Rypacek Miller, Industville
12. Create a New England style kitchen diner
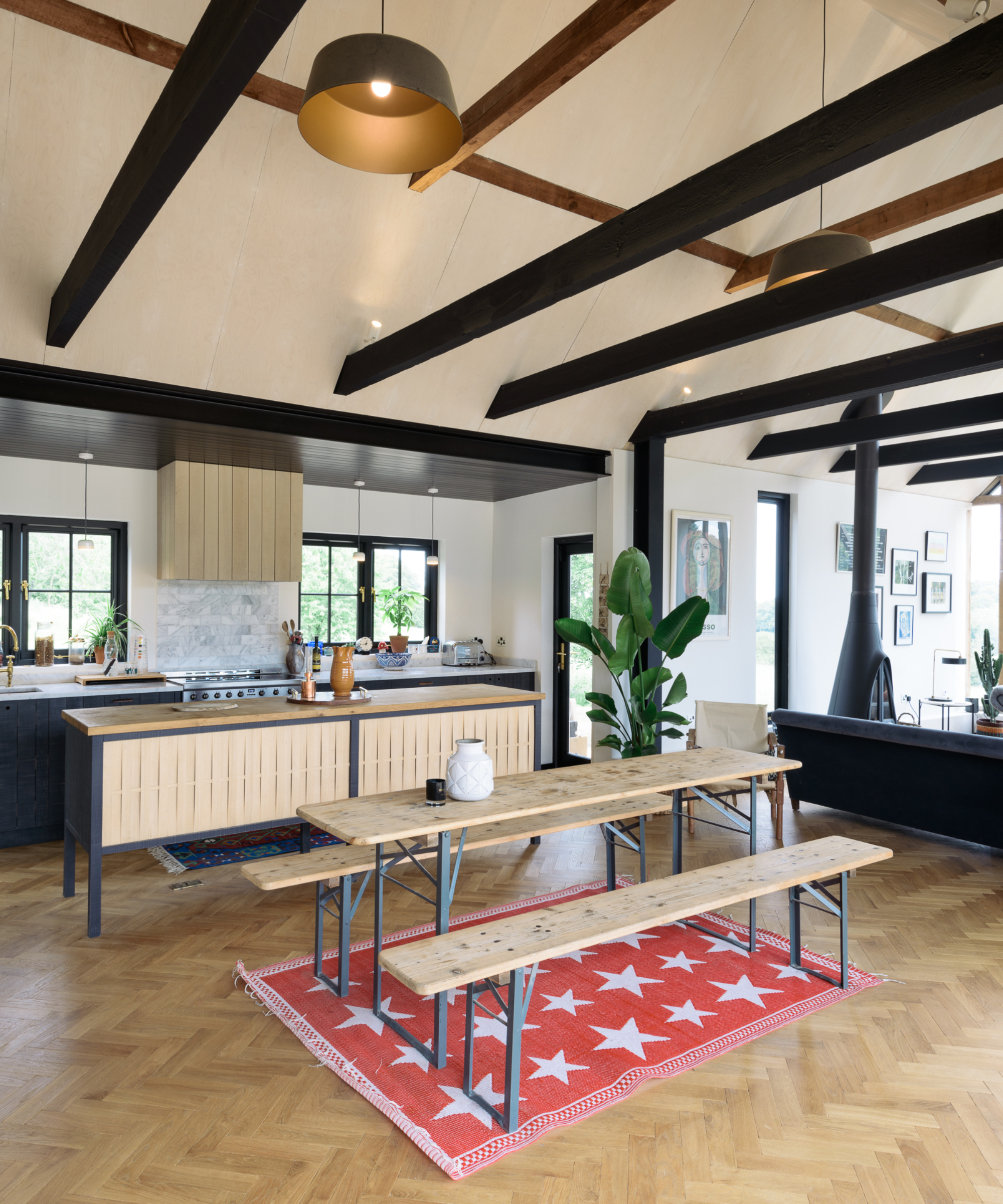
In a large open space where simple lines and architectural features prevail, take a stateside approach to your kitchen diner design with a New England feel. Opt for a simply finished table and benches to match kitchen units with simple wooden finishes and dark metal legs. Add colour and define spaces with simple, star patterned rugs and choose simple accessories and decor to complete the room.
13. Use unusual types of seating
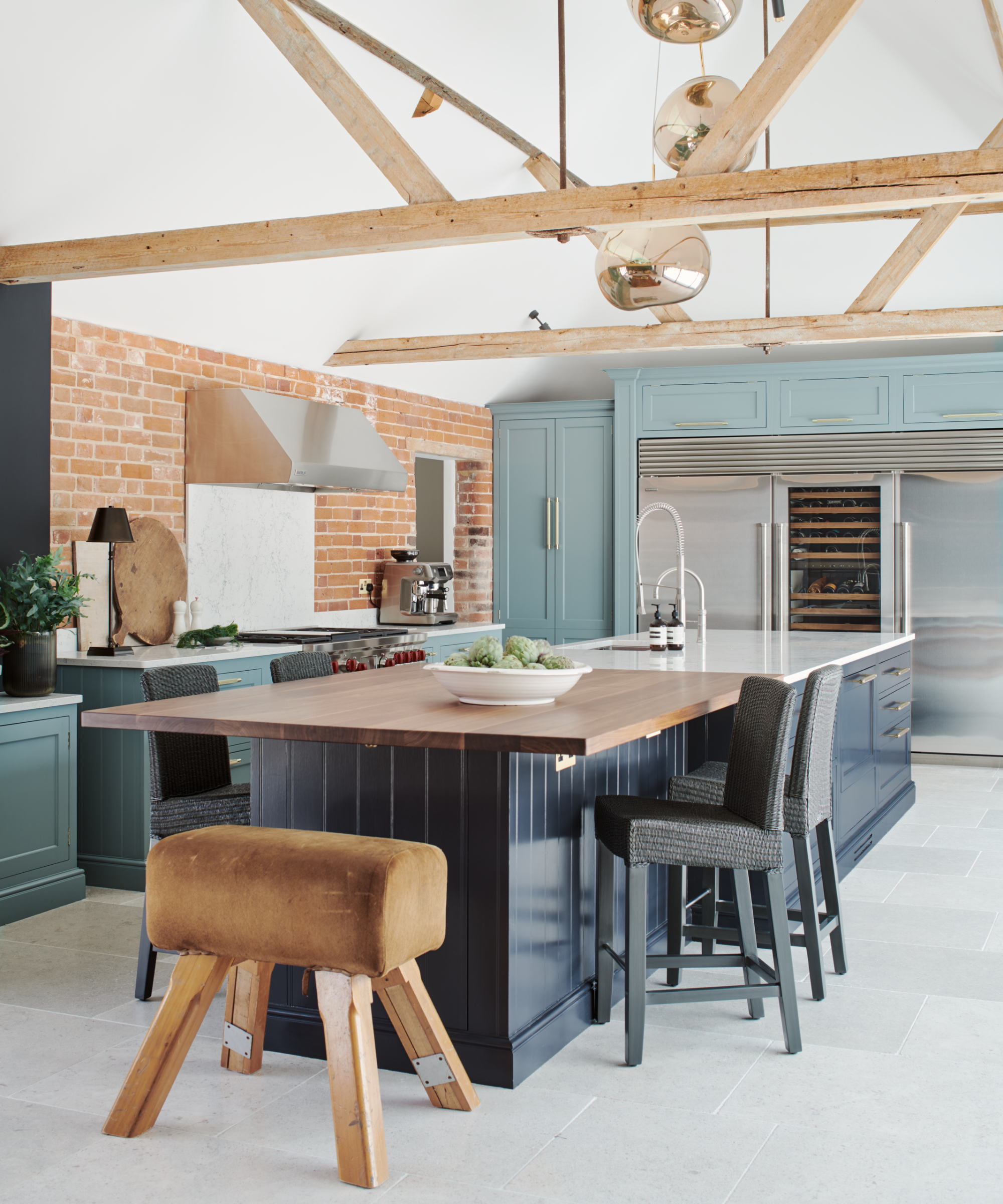
If your kitchen diner dream includes a long extended island with chairs both sides, take inspiration from this scheme and punctuate the area with an unusual seat at the end. Although we wouldn’t recommend this vaulting bench is used to reach the wine fridge more quickly, it makes a fun and quirky addition to stylish kitchen diner idea.
14. Match materials for a seamless feel
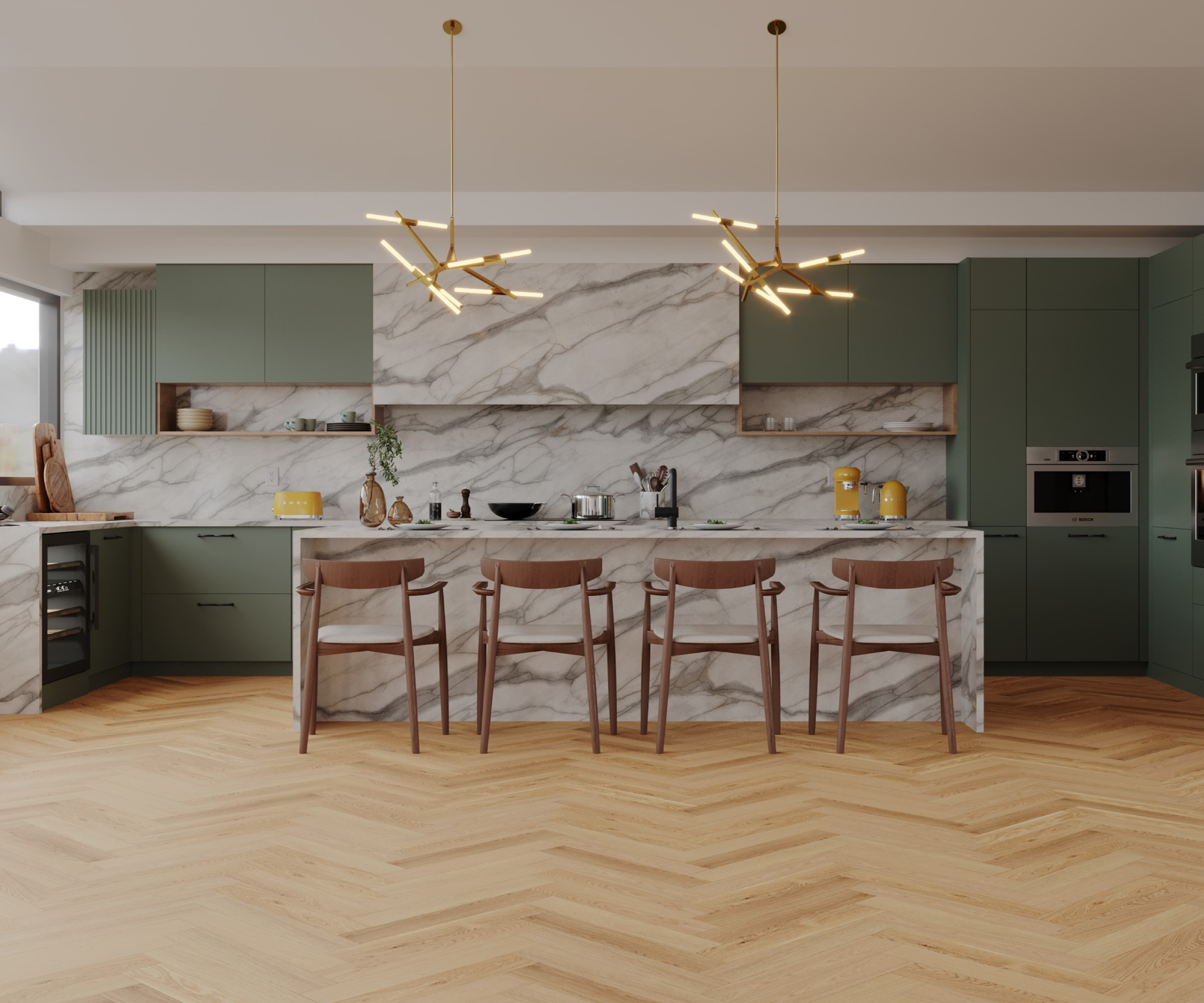
For a luxurious look, create a kitchen diner design that combines marble with statement lighting. “Select a cohesive colour scheme to enhance the visual continuity and try to incorporate some of the same materials in both,” says Molly.
As well as helping you dine in style, it helps add a sense of seamless design to a functional environment, helping even the most basic of breakfasts to feel like an eating extravaganza.
15. Add multiple dining spots
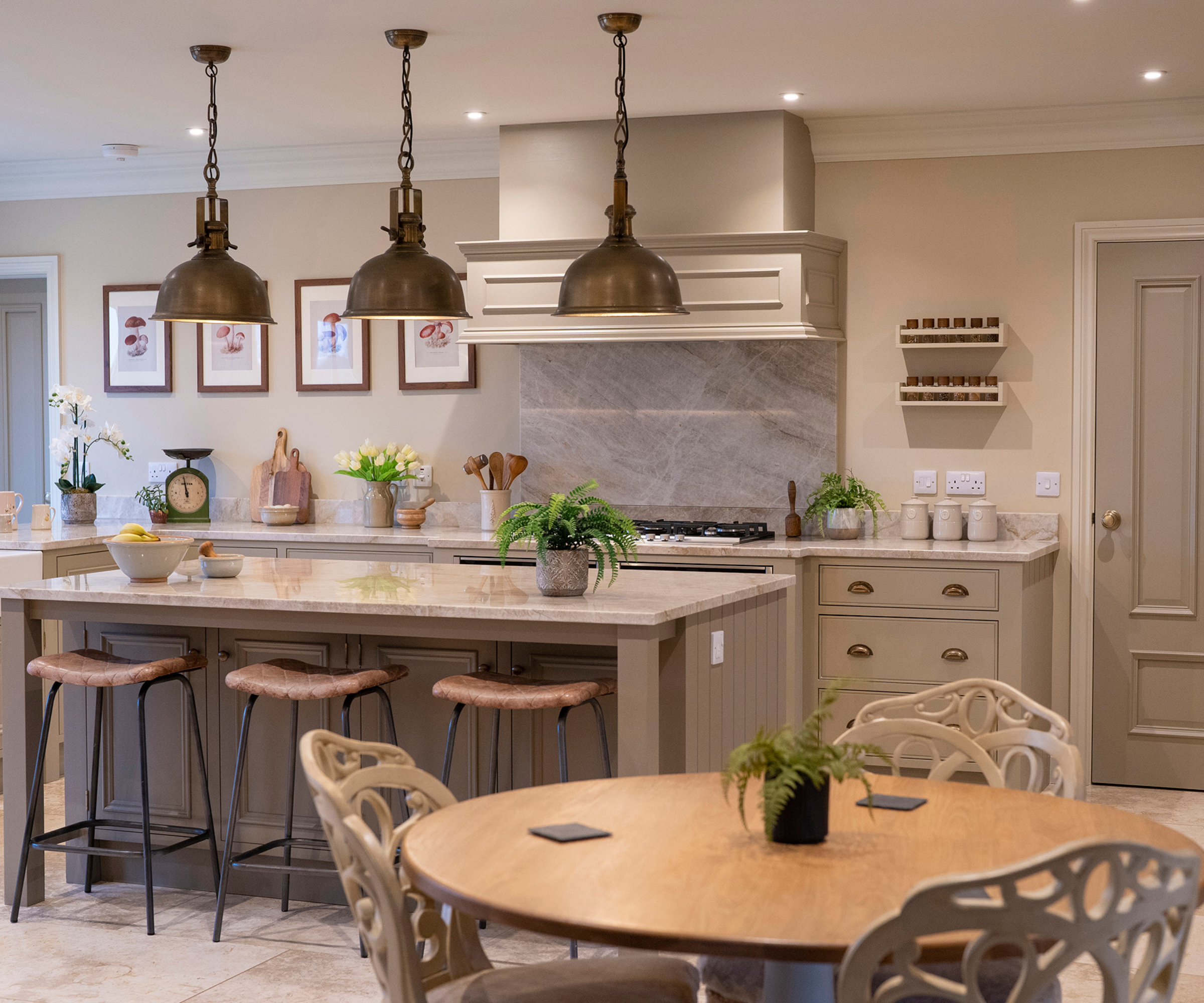
“In terms of seating for a kitchen diner, combining island seating with a freestanding dining table is a great option as it provides plenty of flexibility,” says Molly.
“To ensure a coherent scheme, position the seated island strategically, with a clear line of sight to the dining table, fostering a connected yet distinct dining and cooking experience.”
“Optimise the island's seating arrangement with comfortable stools that align with the overall style,” says Molly, “and for the freestanding dining table, choose a size that suits the space and allows for easy circulation.”
If you're considering a kitchen diner but wondering if you can fit everything in, clever storage is key to the success of this space. Read our kitchen storage ideas for inspiration and our guide to the best open plan kitchen ideas to see how you can make this combined space work for you.

Mara Rypacek Miller founded Industville over a decade ago. A natural entrepreneur as well as designer, Industville was born to fill a gap in the market place for unique industrial vintage reproduction lighting and furniture

Molly Chandler is a designer for Willis & Stone, where she creates beautiful and functional kitchens in both classic and contemporary styles.

Charlie Bowles is the Director of British lighting manufacturer Original BTC after he took over from Peter Bowles his father and the company’s founder in 2012. With its New York showroom opening in 2017, Original BTC also have showrooms in London, Paris and Taiwan.
Bring your dream home to life with expert advice, how to guides and design inspiration. Sign up for our newsletter and get two free tickets to a Homebuilding & Renovating Show near you.
Claire is Brand Development Editor and the former Editor in Chief of Homebuilding & Renovating website and magazine. She became Editor of Homebuilding & Renovating in 2016 and has been a member of the team for 16 years. An experienced homes journalist, her work has also appeared in titles such as Real Homes and Period Living.
She has a particular interest in green homes and sustainability, and interior design is a passion too; she has undertaken qualifications in this area.
After finishing a major renovation of a period cottage, she is now onto her next project: overhauling a 1930s property in the Shropshire countryside.
- Sarah HarleyAssistant Editor

