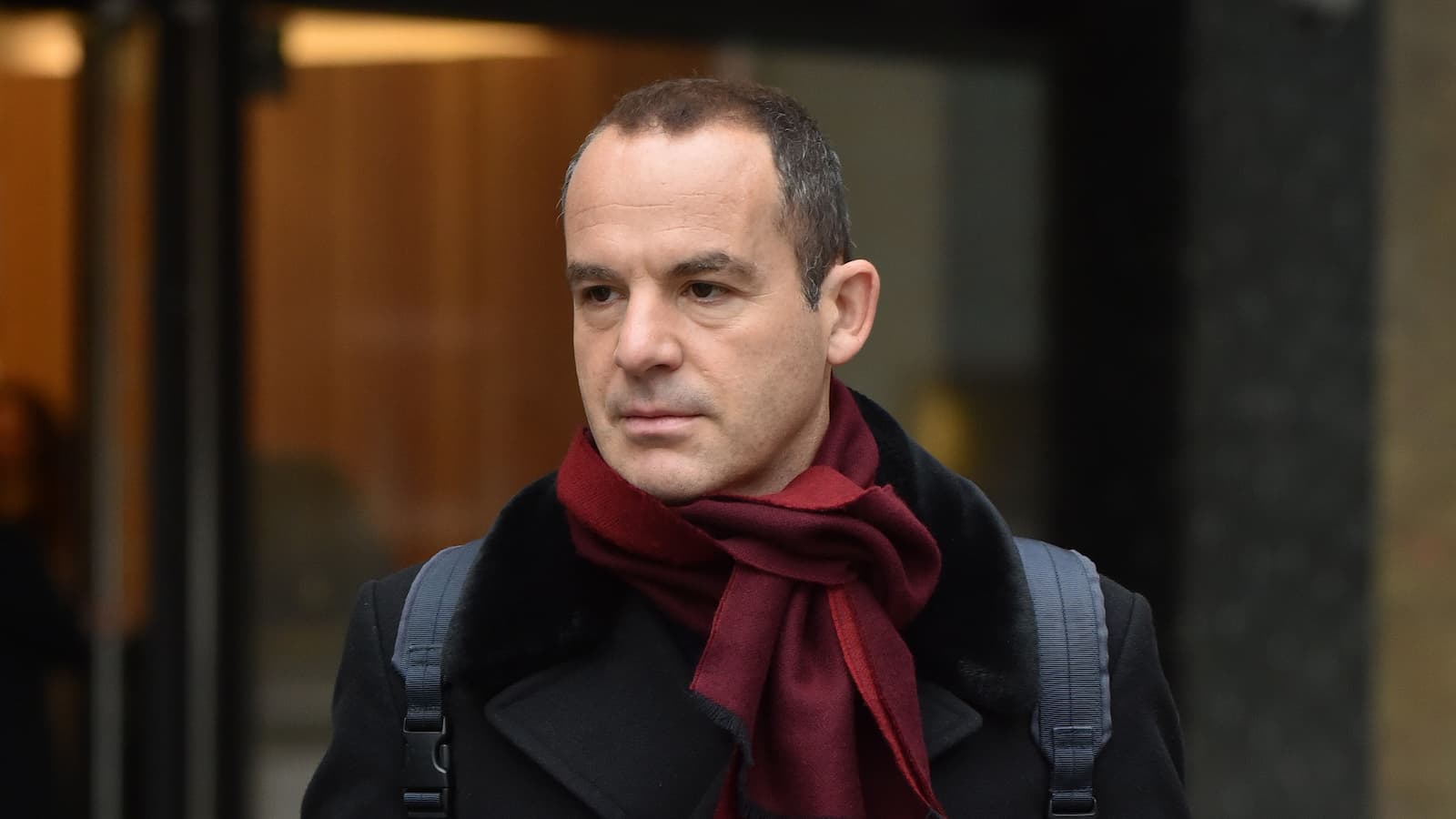'We’re proud to say we stuck to our budget' How this couple renovated and extended their 1930s home without overspending
This award-winning house renovation transformed a dull 1930s home into a contemporary family home with chic industrial interiors
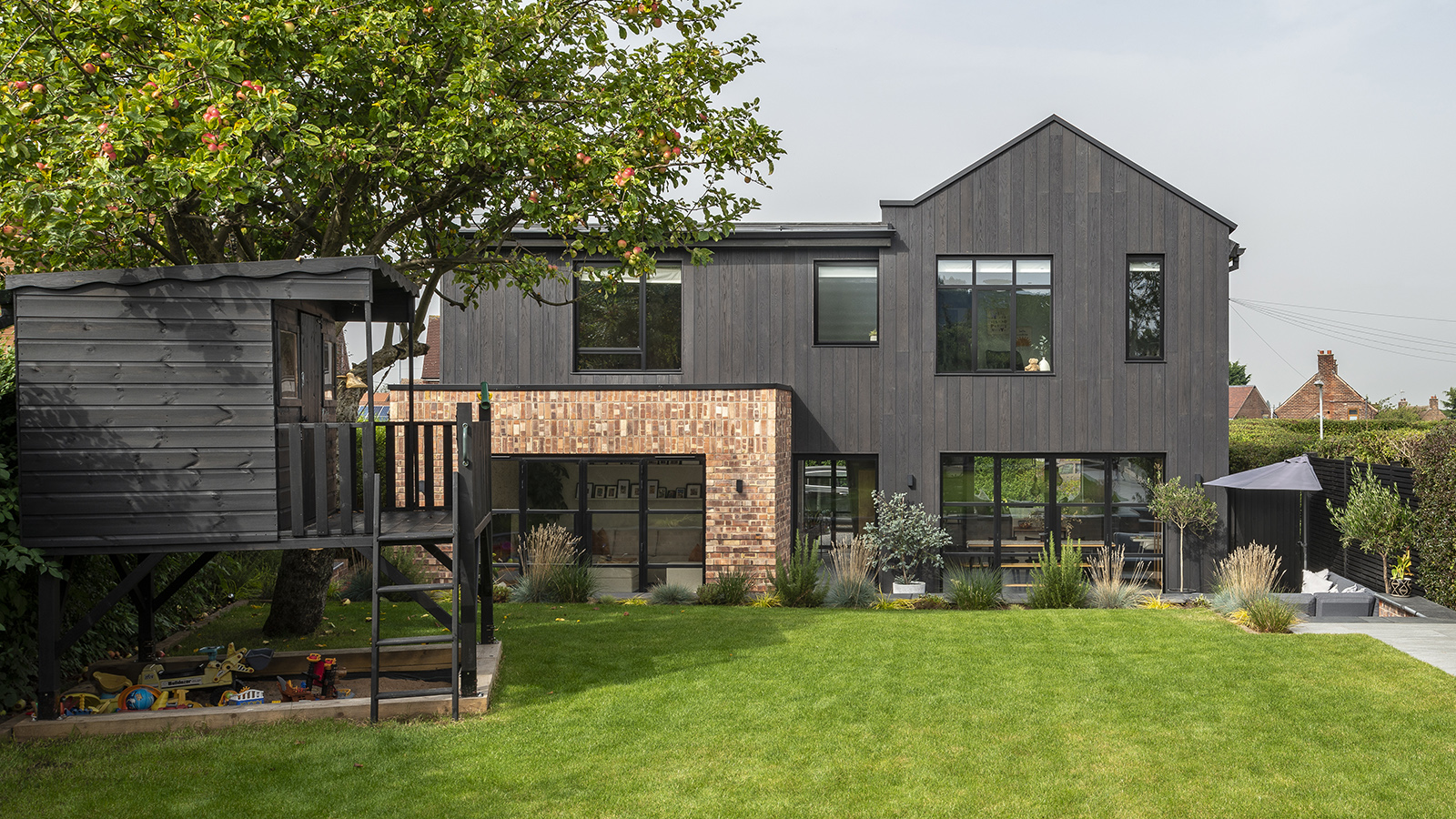
After living in London and then Manchester for many years, couple Rebecca and Andrew made the decision, when their first son Frank was born, to move back to the picturesque village they both grew up in, to be closer to their families.
“The village is very sought after and we knew it would be a struggle to find a house we liked and that was also within our budget. So when we came across one particular house online that had huge potential we decided to buy it as a renovation and extension project,” says Rebecca.
“We had previously renovated a large Victorian villa in Manchester, which was also used as a location house for TV and filming, so we already had quite a bit of experience of doing up properties.
Finding the perfect architects
When the pair bought the property they began their journey of choosing an architect with a renovation in mind. After meeting a few, they appointed Brightman Clarke Architects who had an impressive portfolio and were clearly on board with the couple's design ideas.
“Rebecca and Andrew had a very strong understanding of the spaces that they wanted, but the property needed a significant extension to be able to achieve these requirements,” says designer Jonathan Clarke.
The brief was to enlarge the property to accommodate four double bedrooms with the principal one to include a dressing room and en suite. The other three also needed to be good-sized doubles for their growing family and to be able to host guests.
Downstairs, the living space needed to be reconfigured to create a spacious open-plan living scheme, with lots of light and a connection to the garden and they also wanted to create a large and welcoming entrance hallway.
Bring your dream home to life with expert advice, how to guides and design inspiration. Sign up for our newsletter and get two free tickets to a Homebuilding & Renovating Show near you.
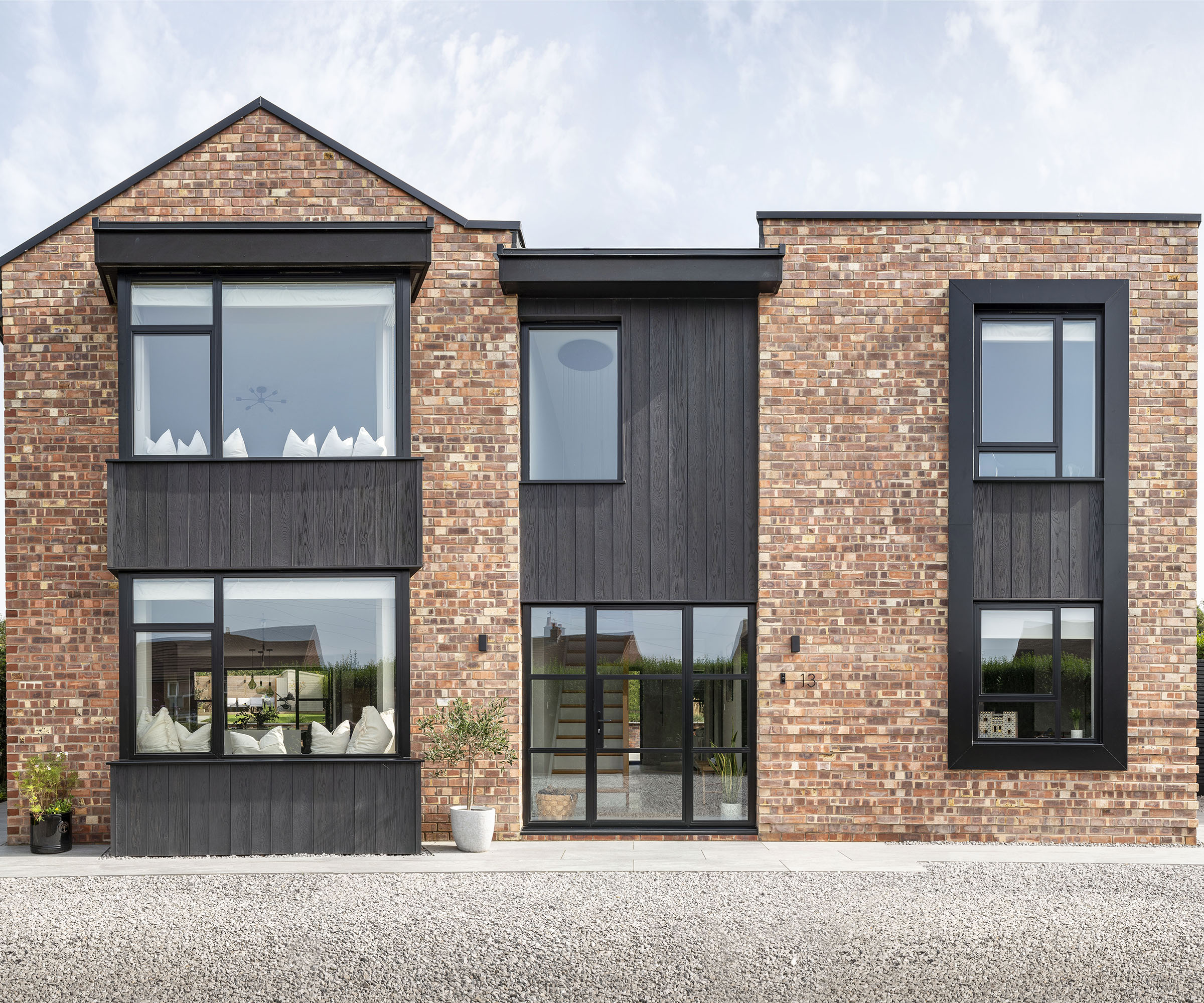
Black timber cladding with black framed windows and doors contrast beautifully with the building’s brickwork. Scroll for views of the original house

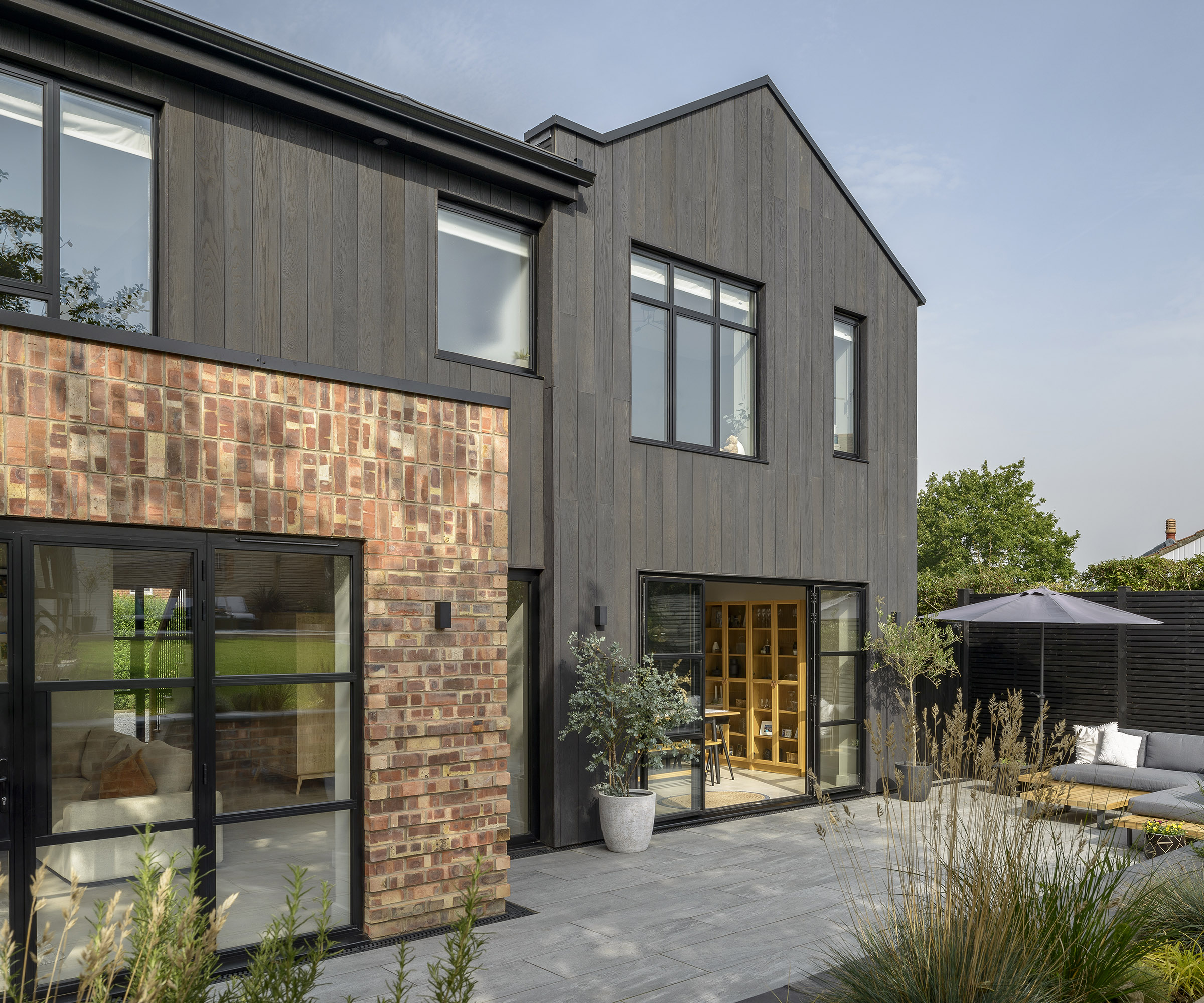
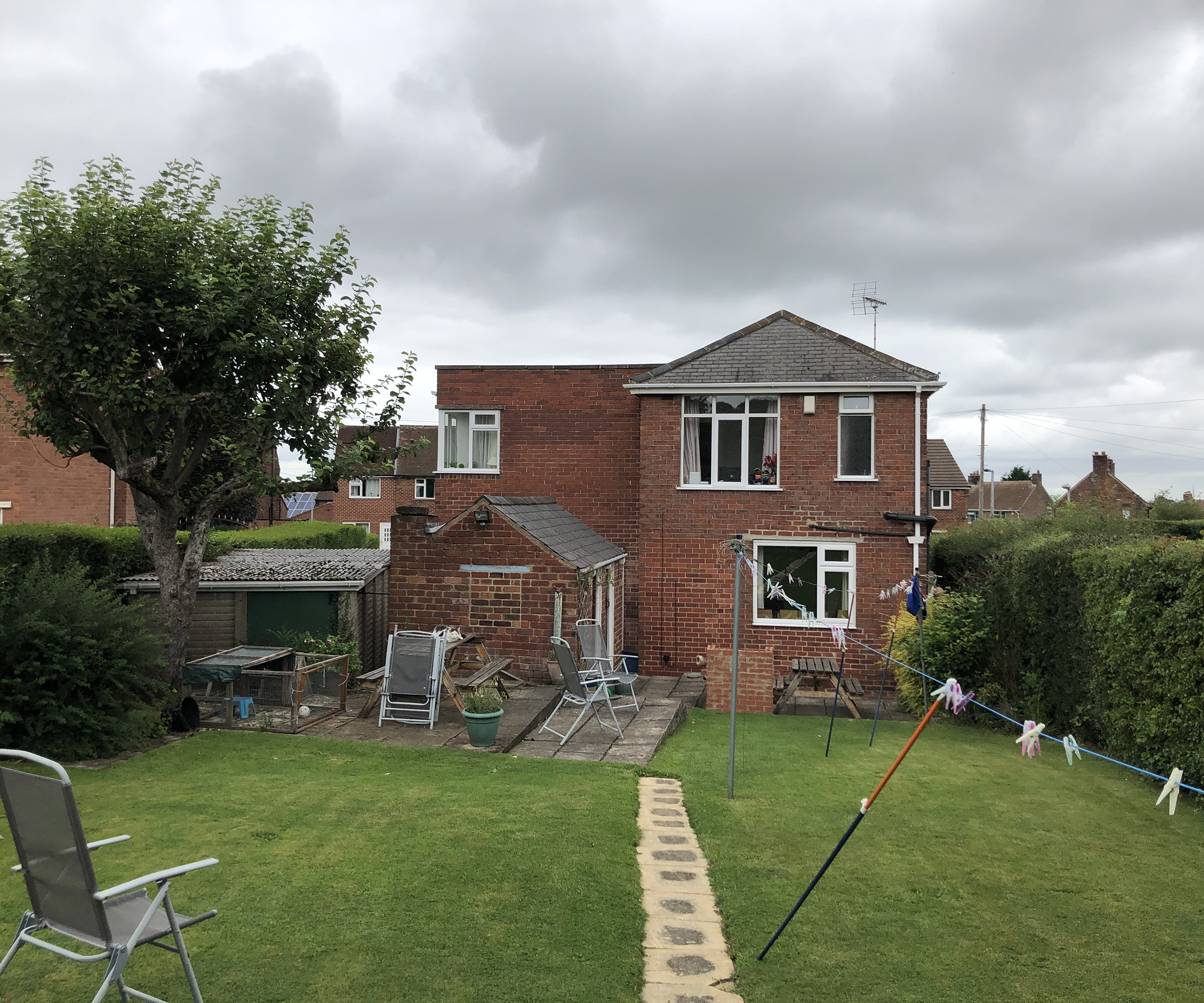

Jonathan is the co-founder, alongside his colleague Christopher Brightman, of the architectural practice Brightman Clarke. A close-knit team of highly skilled and dedicated architects and designers.
Adding personal touches
The previous homeowners also allowed them to conduct the house survey before the sale was complete to enable them to get started on the design. “I made Pinterest boards and talked through ideas with Jonathan and he managed to hit the nail on the head first time with his design,” says Rebecca.
“The only change we made was to swap the kitchen from the back of the house to the front. We felt that this worked better for our family as the living room and dining area would then open up directly onto the garden, to enable us to create that inside-outside feel.”
The house already had a double-storey flat roof extension, which had been added in the 1980s, and Jonathan investigated ways of replacing this with a much larger addition that would allow them to more than double the size of the original property.
“We looked at different forms with both pitched and flat-roofed options, but we always came back to the flat-roofed designs that replicated the existing flat-roofed form,” he explains.
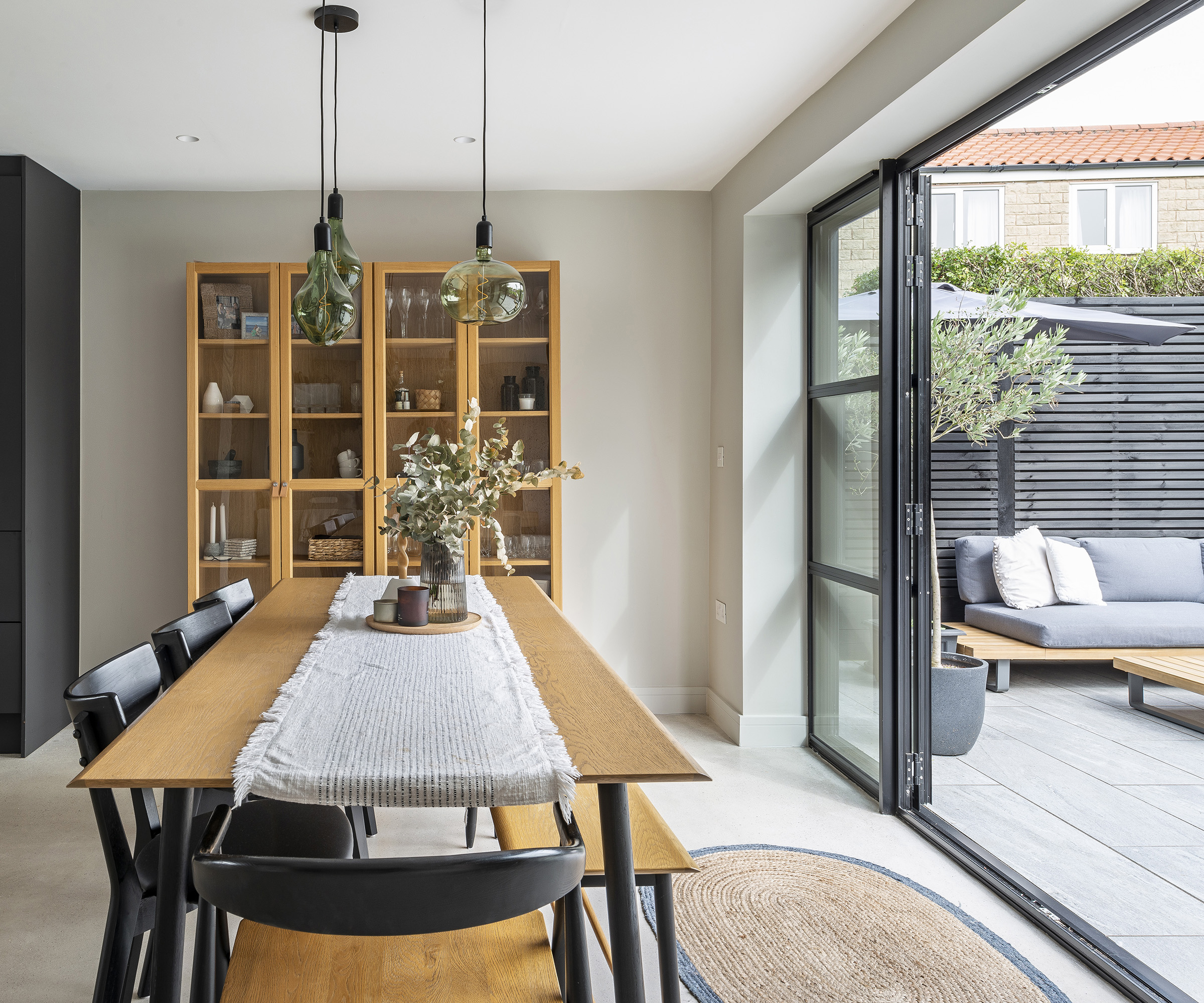
The ground floor was reconfigured in favour of a new broken-plan layout, which creates an easy flow between the downstairs spaces. Scroll to see the stark contrast to the original kitchen
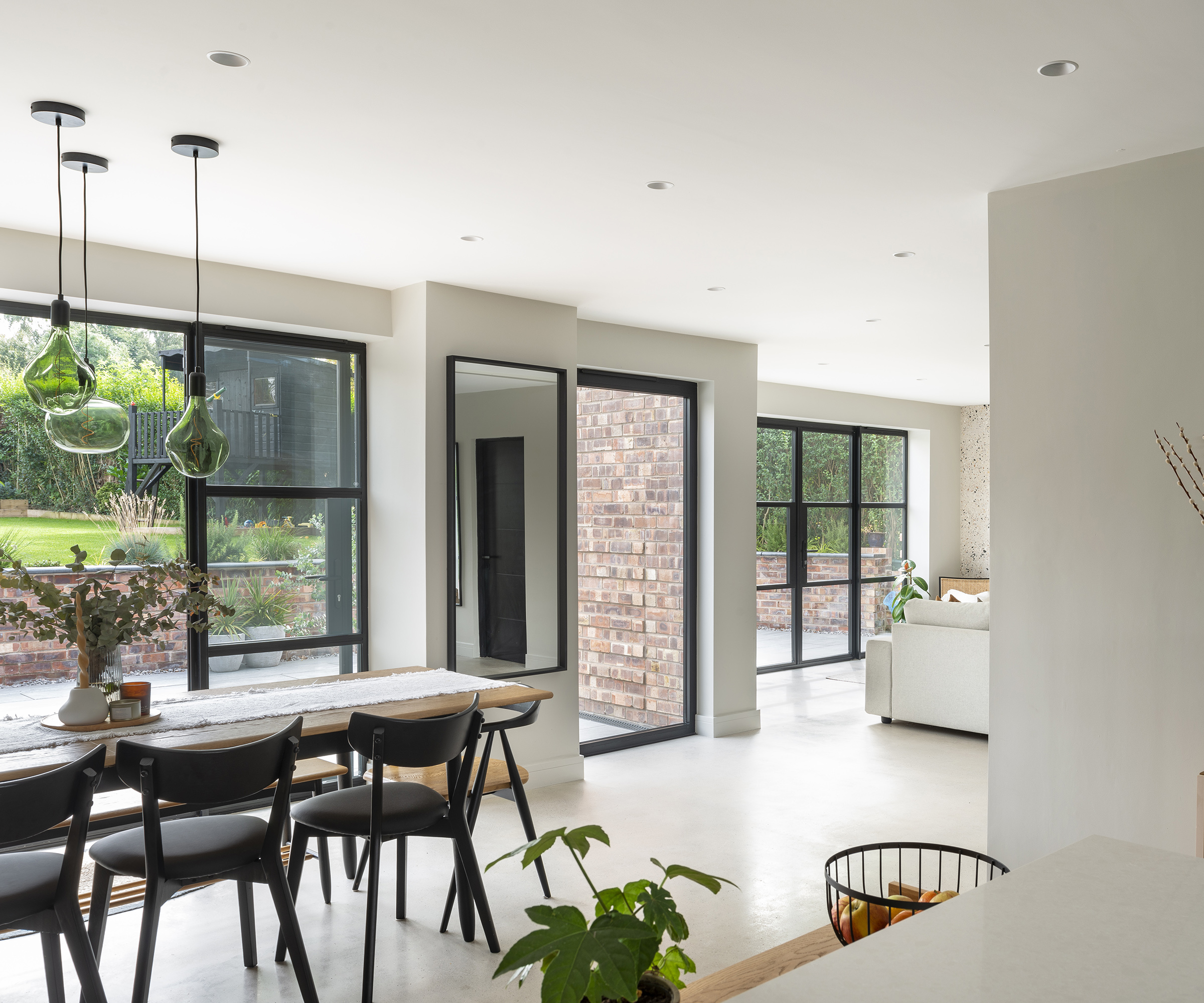
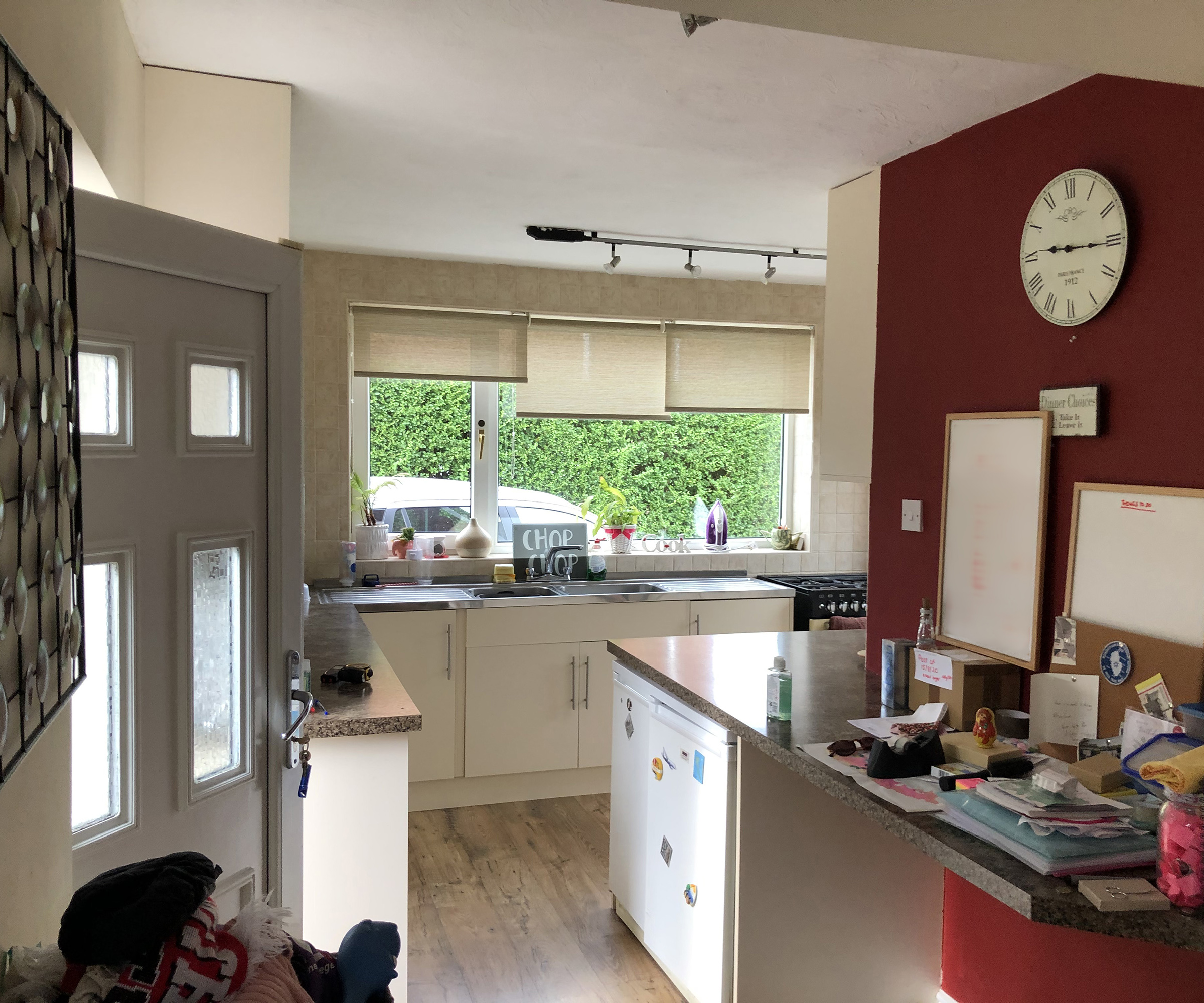
Material choices for the build
The original 1930s red brick house sat directly next to a conservation area where there are predominantly stone cottages with terracotta pantiles, so it was very much at odds with the neighbouring houses.
However, the decision was made not to use similar materials to the conservation area, so as not to confuse the boundaries. Instead, clearly contrasting materials, such as reclaimed brickwork, were proposed for the extension, with the original house reskinned to match. Black timber cladding and black-framed doors and windows were chosen to emphasise the junction between old and new.
“The final design that was submitted to the planners was certainly not a straightforward application, given the context and general street scene, so to mitigate this, we submitted a thorough design and access statement to outline our assessment of the area and our design approach,” says Jonathan.
“The planners appreciated this and were very positive towards the design solution and planning permission was granted relatively quickly, with only one minor change.”
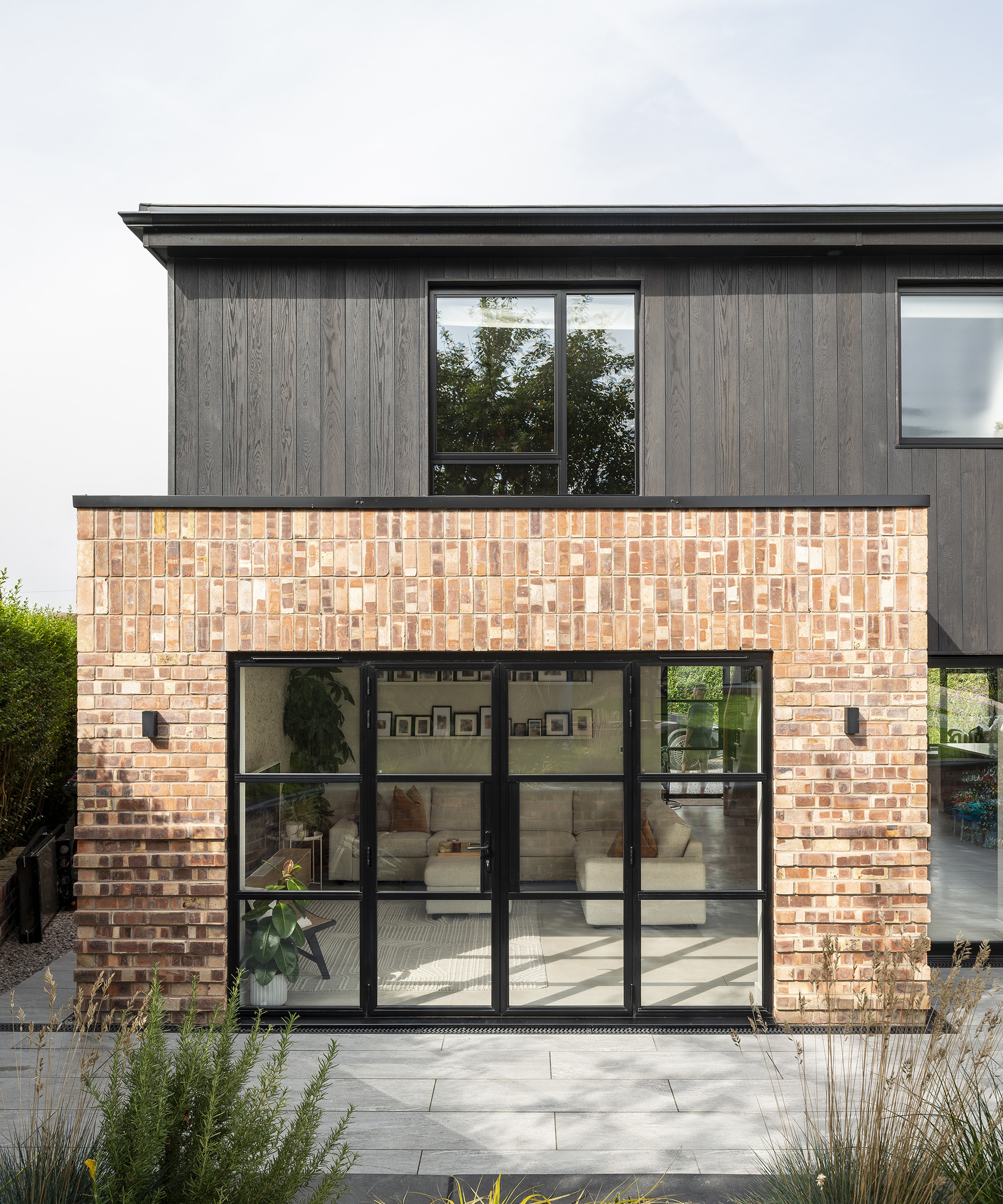
The layout was reconfigured for family living, with an abundance of natural light and a connection to the garden strong priorities
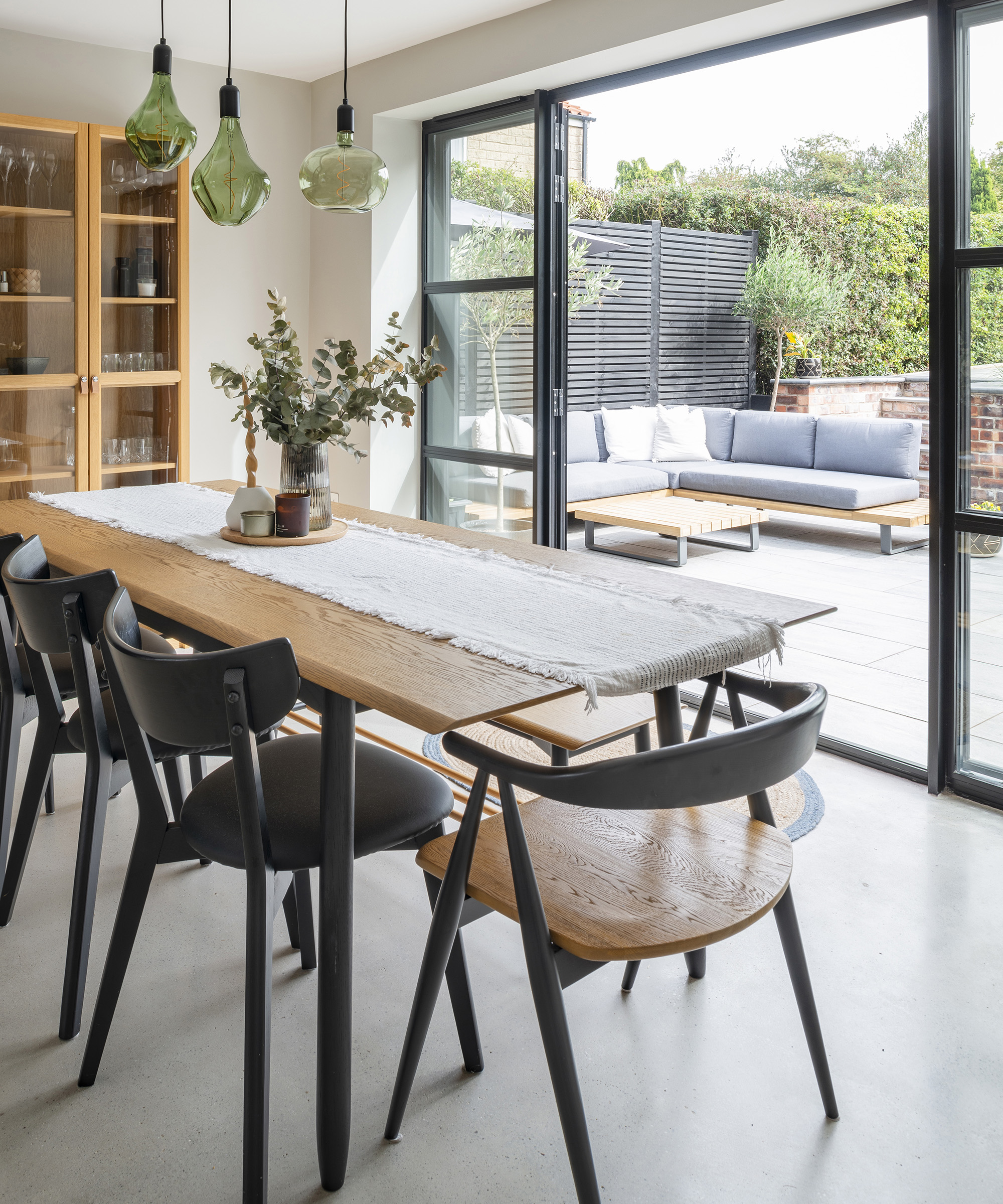
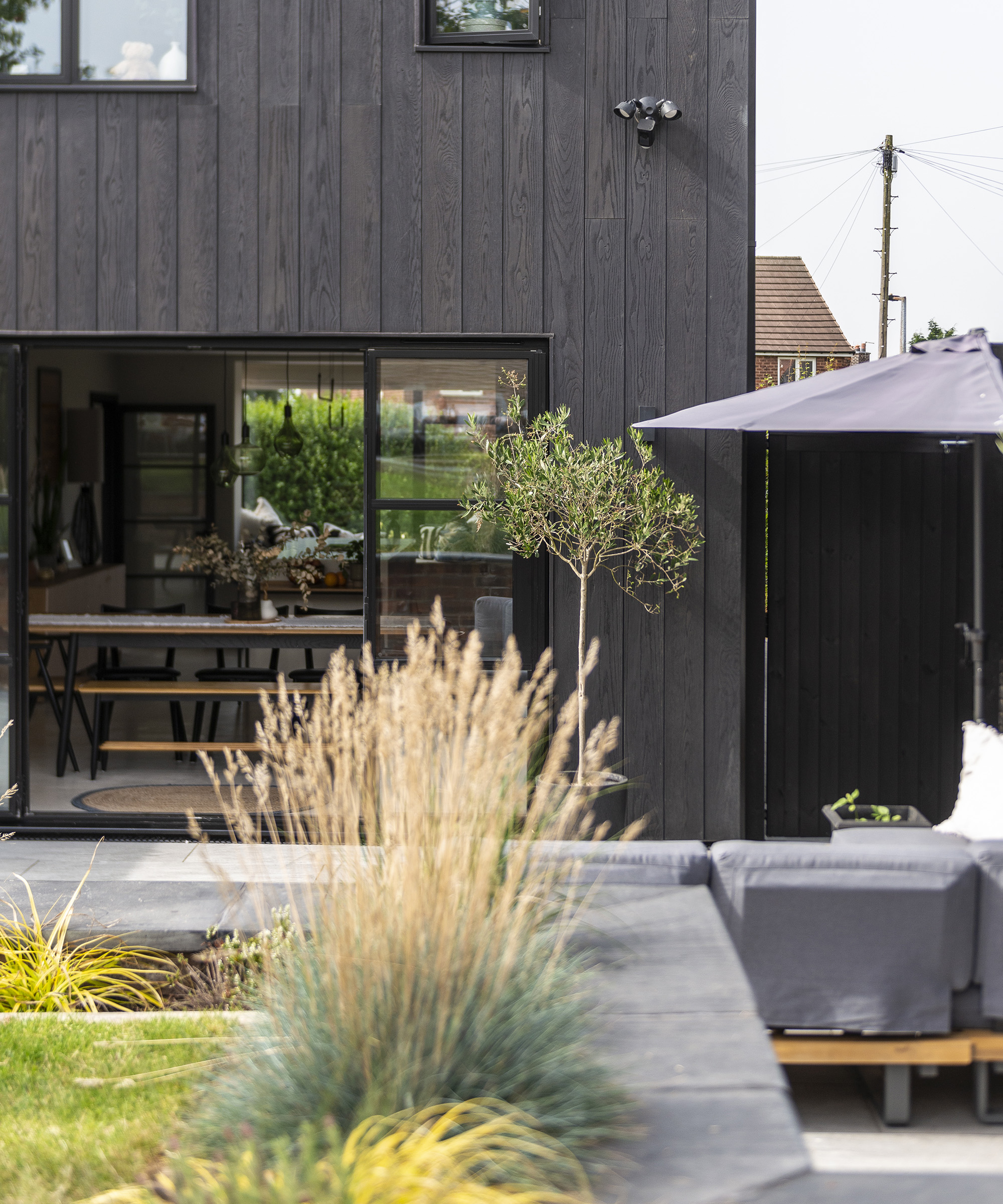
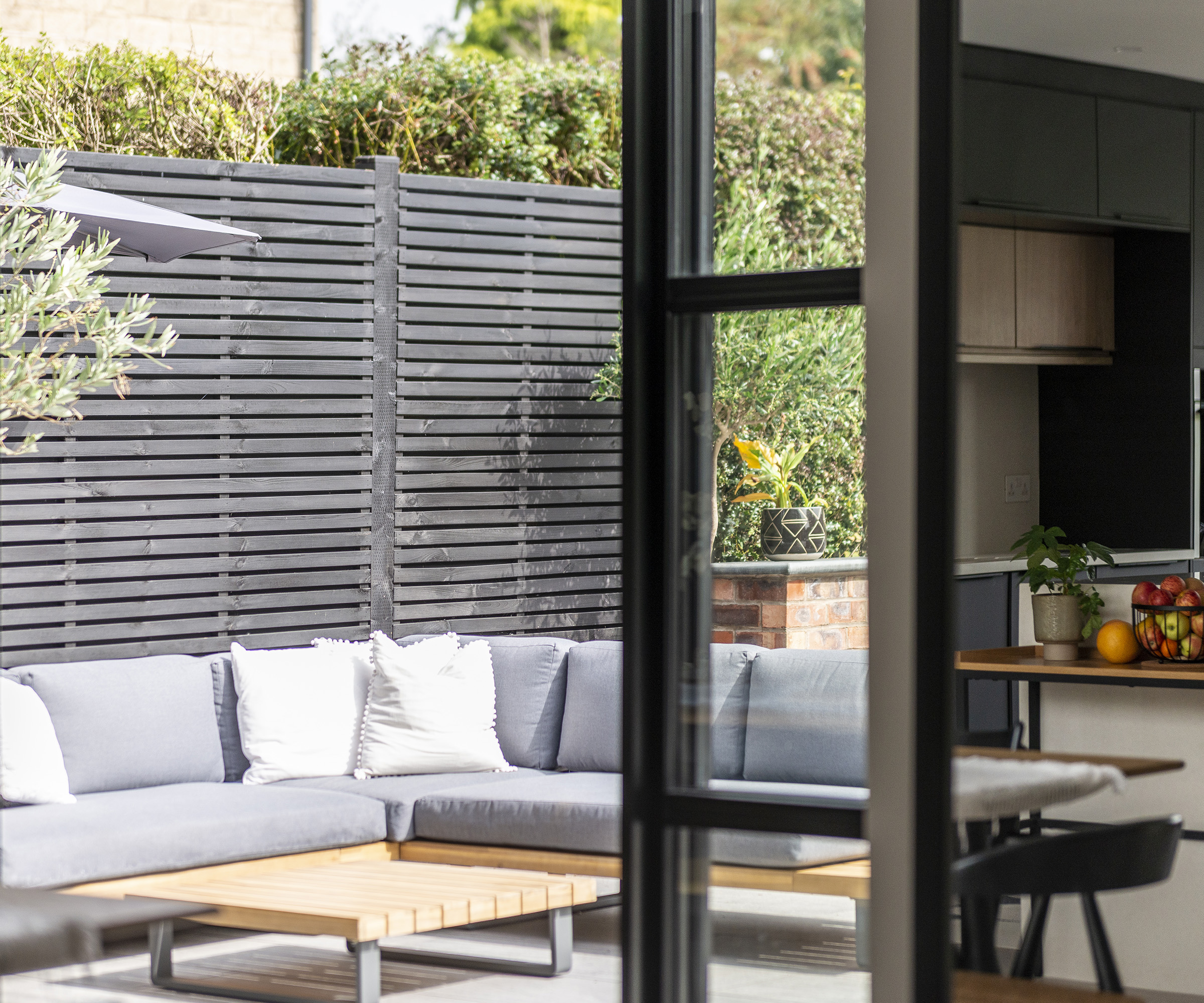
Living off site during the build
The family rented a house nearby during the construction work, which also included demolishing an old outbuilding at the rear and a prefabricated side garage, and Andrew acted as project manager on the build.
“This meant we could visit the site most days to access the work and make quick decisions when needed, and Andrew was able to ensure the quality, cost and time details were maintained,” says Rebecca.
“We did decide to submit a planning amendment to add the black cladding on the back of the house rather than reskin it, though. This was primarily driven by cost, but when we sit at the back of the garden on a summer evening it’s now one of our favourite design features.”
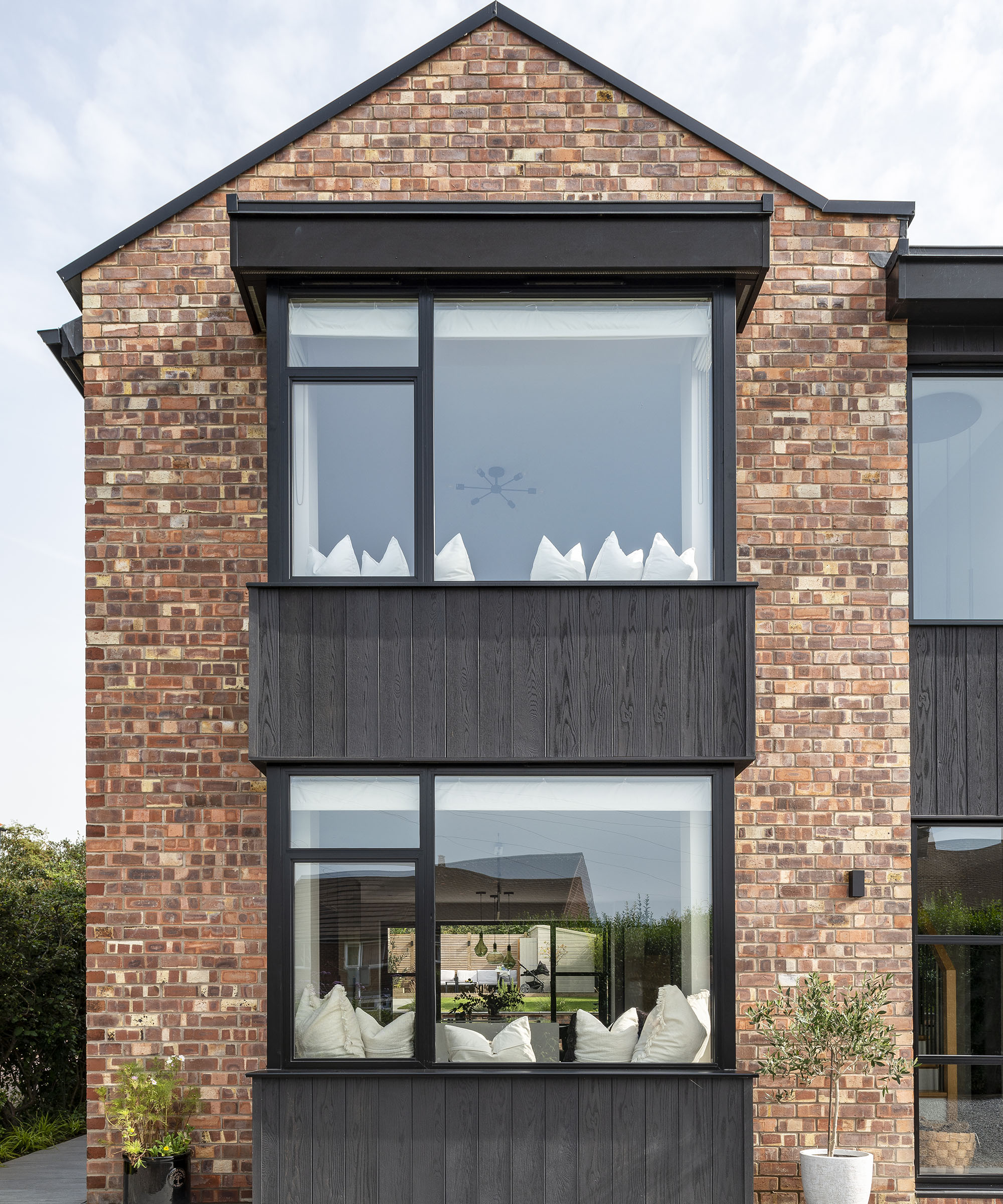
All the original windows were replaced with triple-glazing and the roof was re-insulated so even the original spaces are now well insulated and will perform to almost new-build home levels
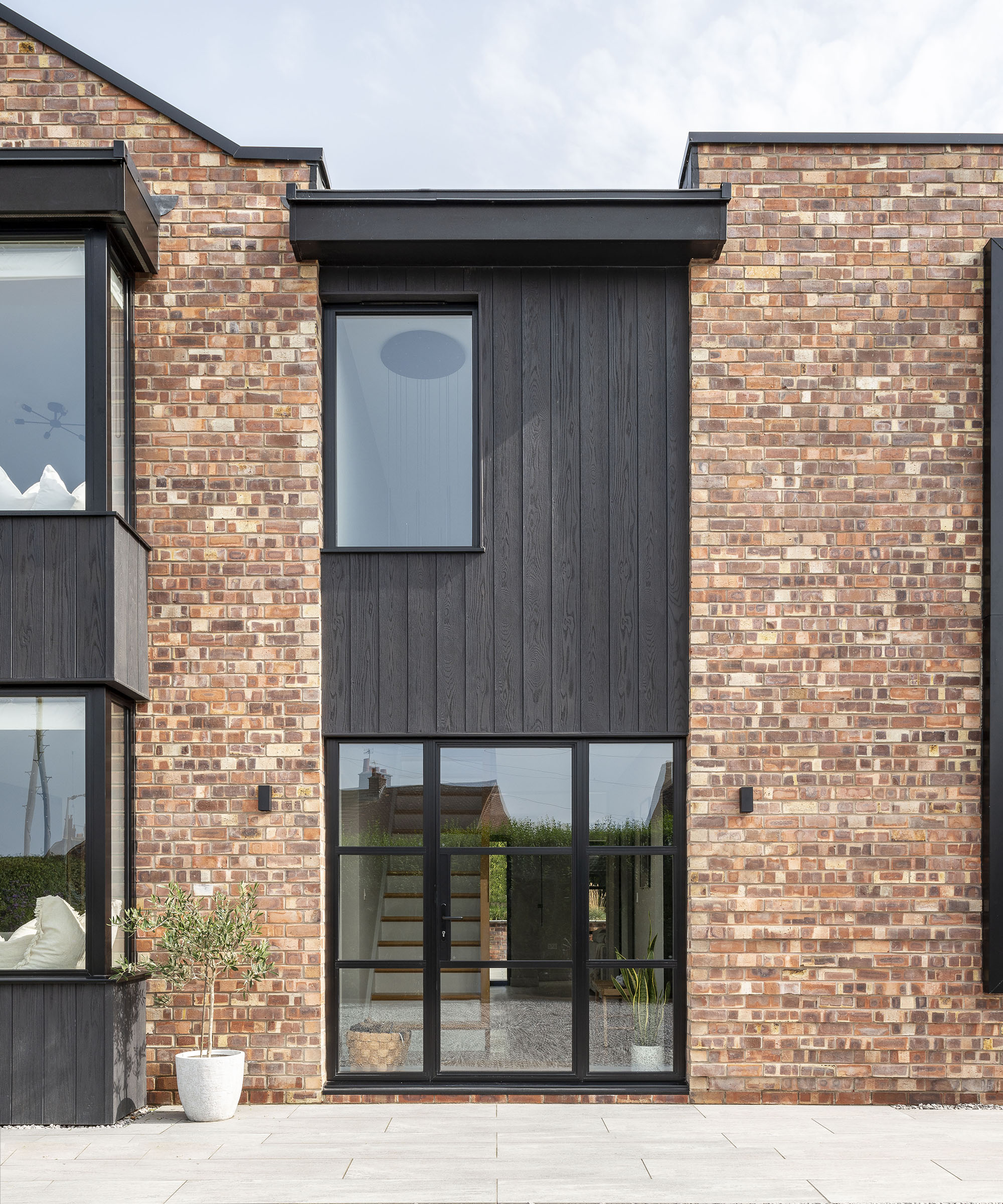
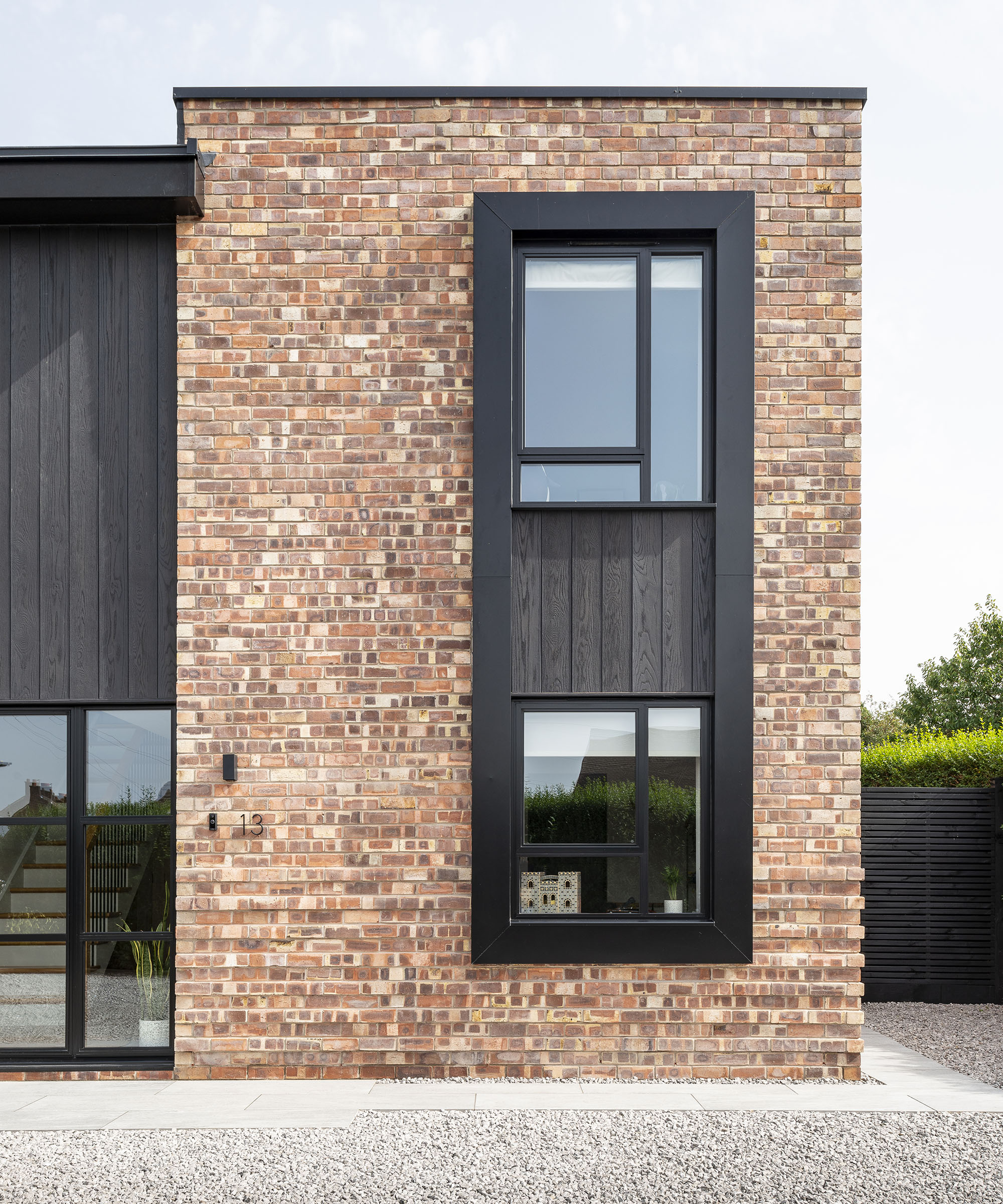
Styling the interiors
Internally, the whole house was taken right back to the shell and completely remodelled, and for Rebecca and Andrew, it was vital that the open-plan layout flowed organically and had consistency in the interior design.
“Also, because it’s a modern home we felt it important to create statement features,” she says, “and we achieved this by adding interior design ideas, such as the terrazzo stone wall in the living room, which inspired the colour scheme throughout."
At the front of the house, a new large picture window overlooks the stairs providing the entrance hall with plenty of natural light. Adding a large window at the back of the property enables you to see through the whole house to the garden as you enter it.
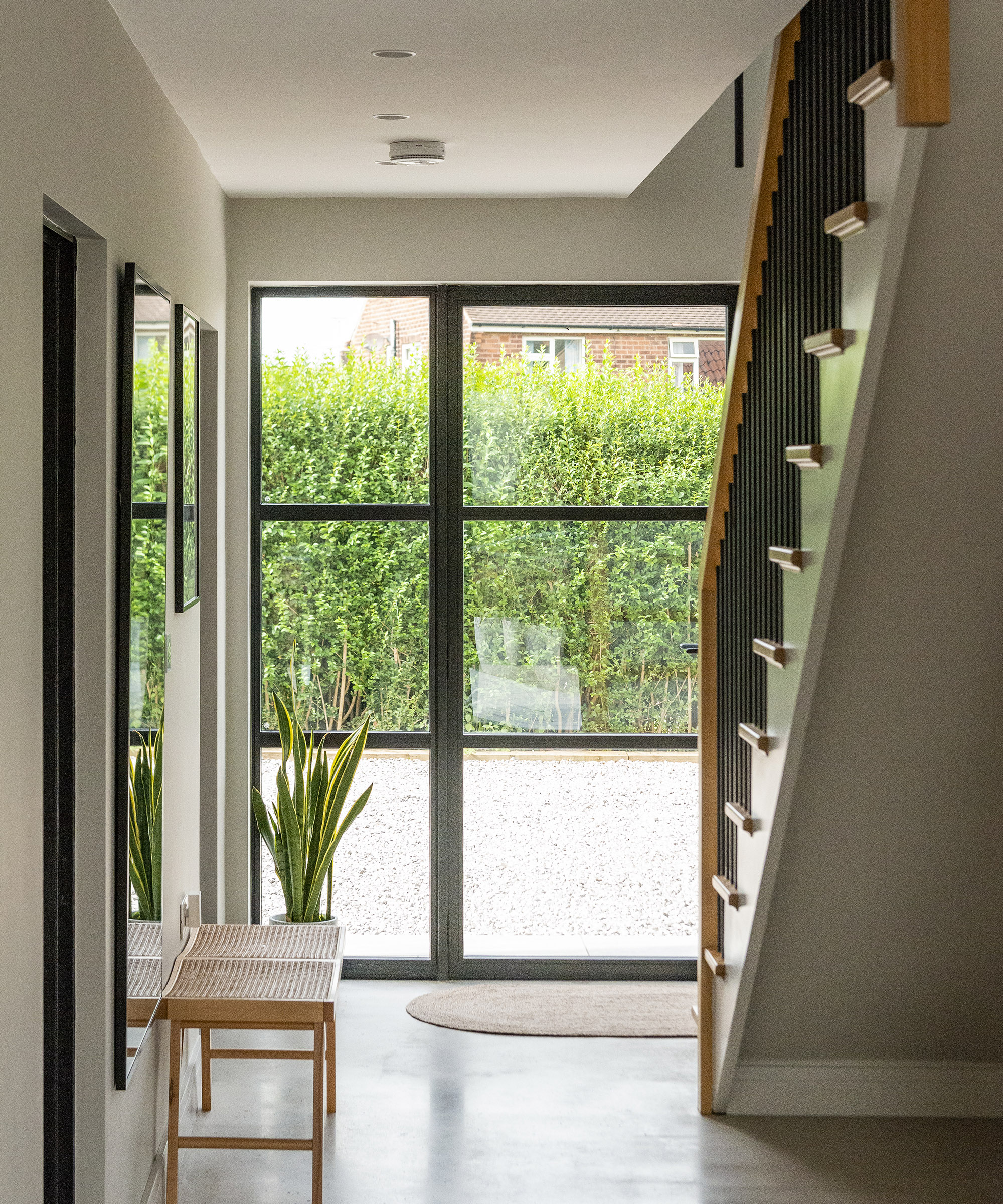
The floors were taken up within the original house and a new ground-bearing floor was installed across the whole footprint to create the new polished concrete floor
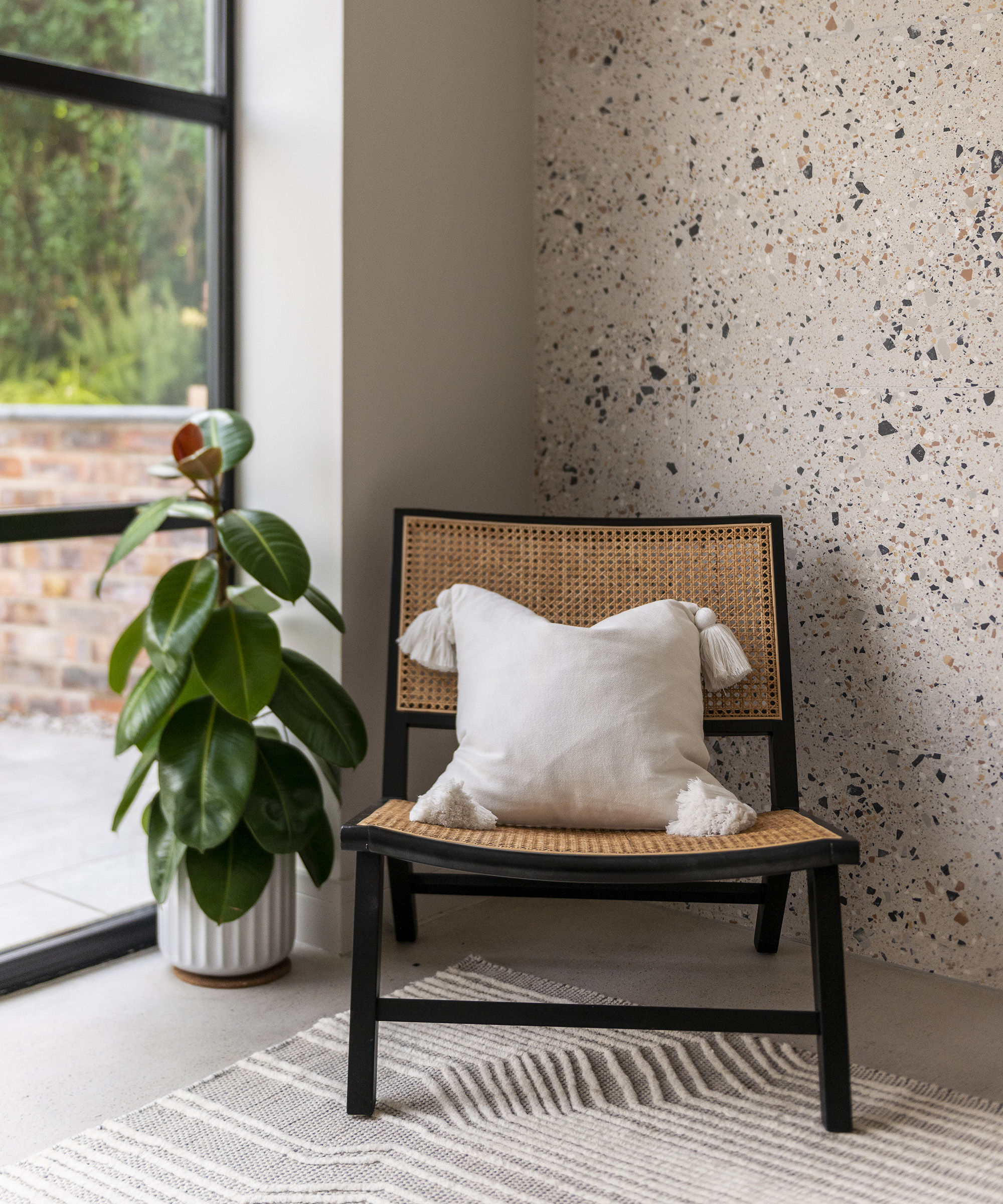
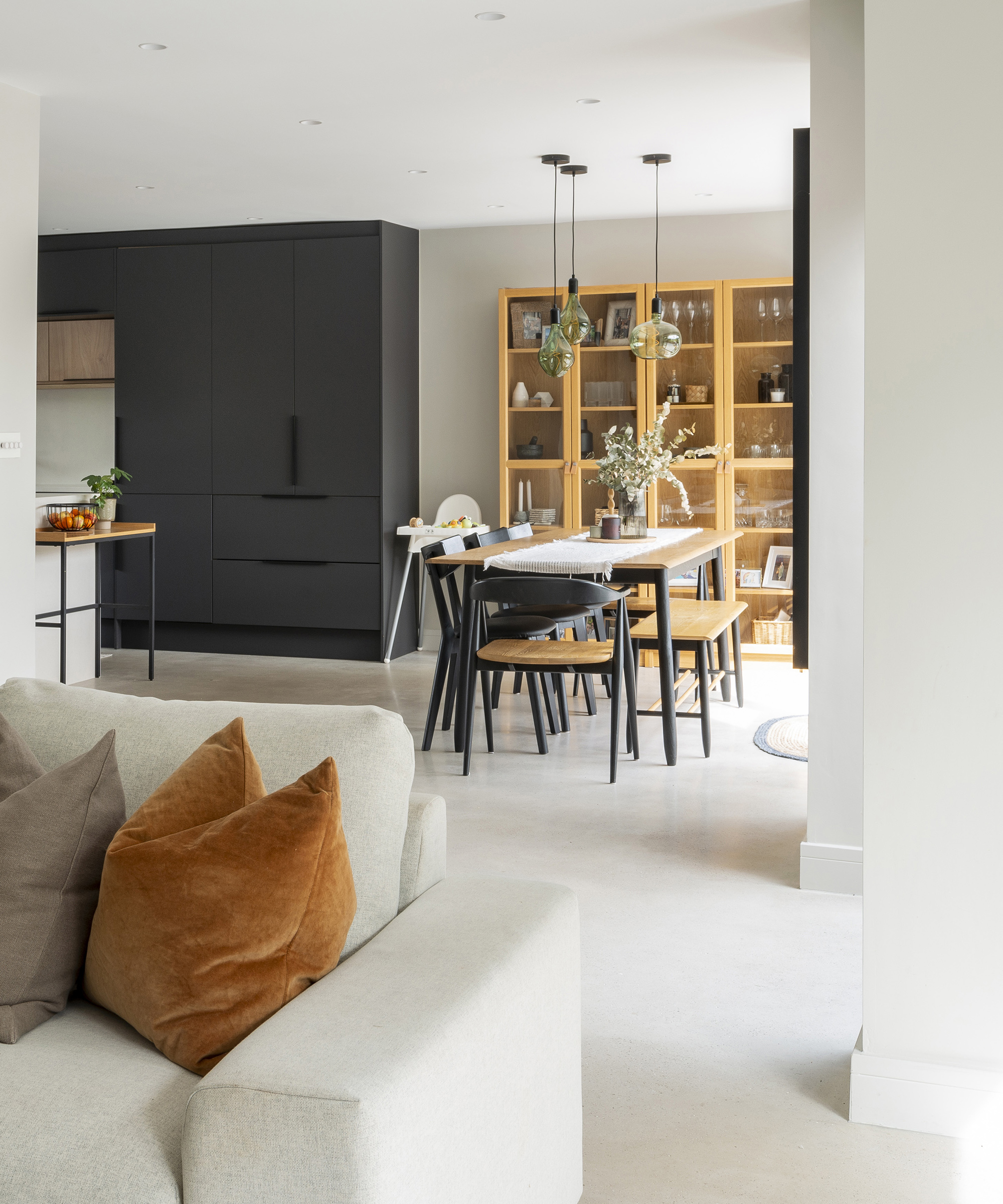
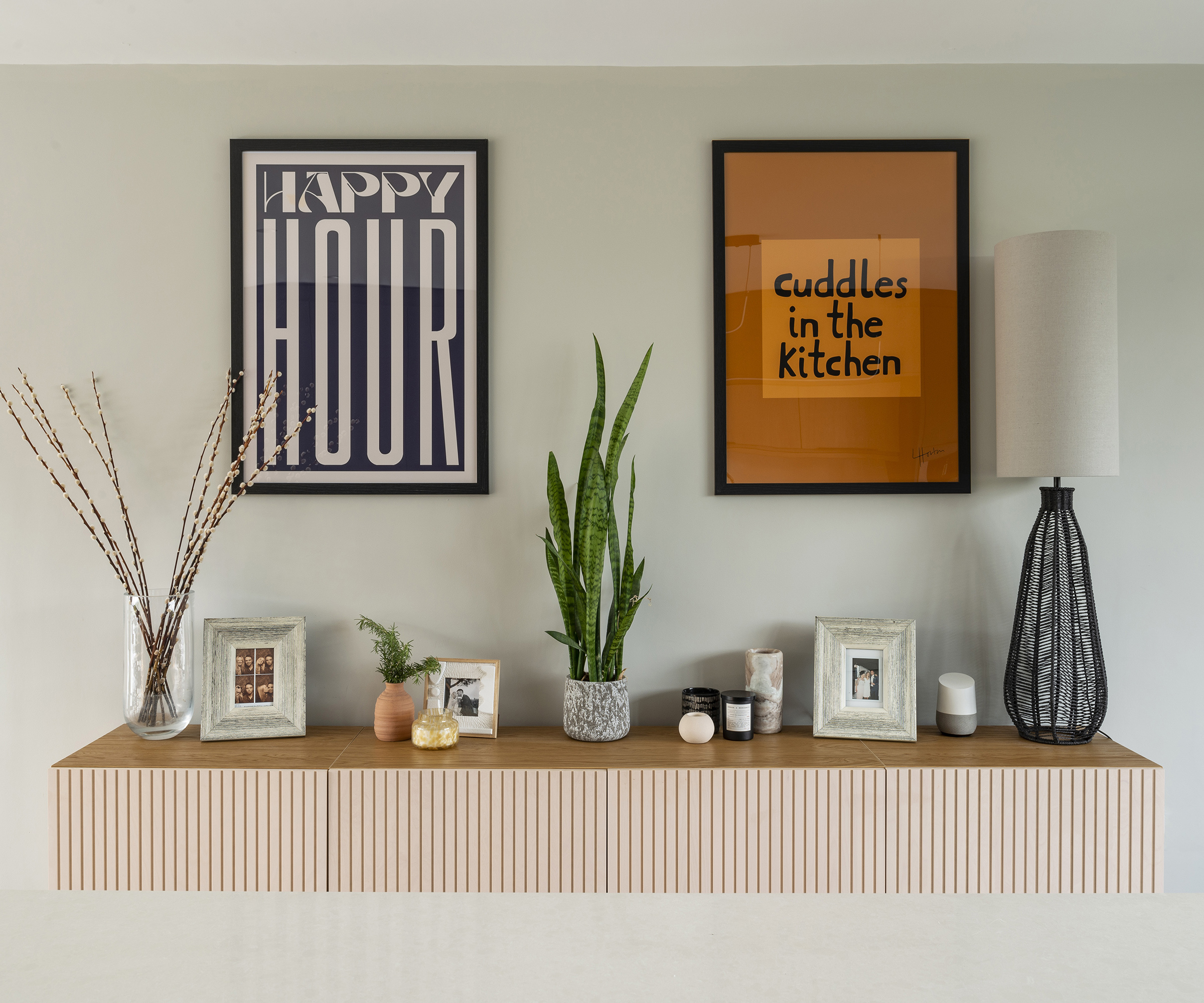
Keeping within budget
“Andrew also spent a long time selecting the bricks, which was important for us as it is a modern house but on the edge of the conservation area,” says Rebecca. “We also added extra details, such as the brick corbelling around the house and black aluminium seamless box profile guttering and downpipes.”
The couple’s budget was stretched to the limit to create such a large increase in floor area, so there wasn’t much left over to incorporate statement environmental features they would have liked, such as an air source heat pump or solar panels. However, they were able to enhance the thermal envelope of the existing property significantly during the building work.
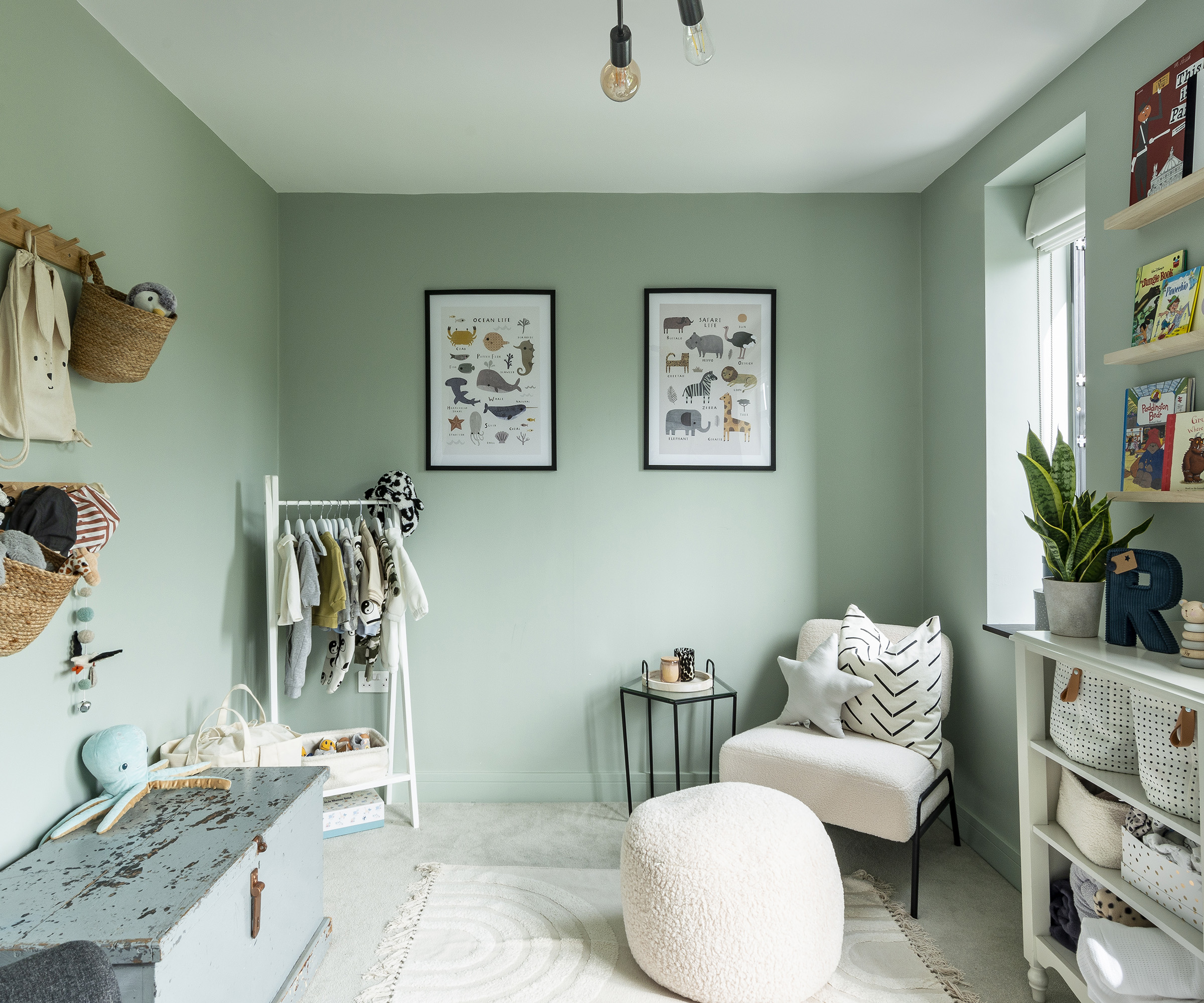
In the study/playroom, there’s lots of storage to minimise the inevitable clutter
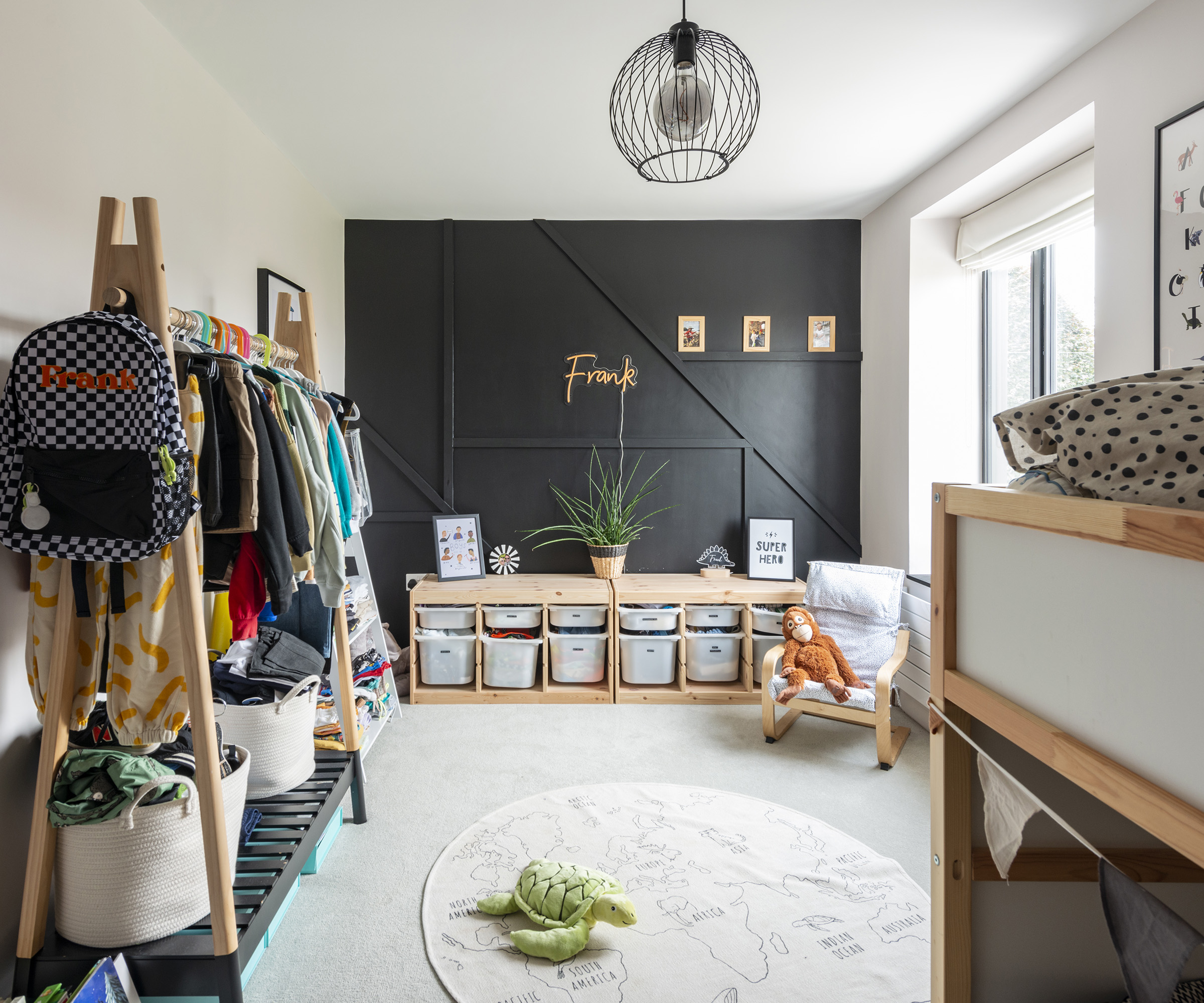
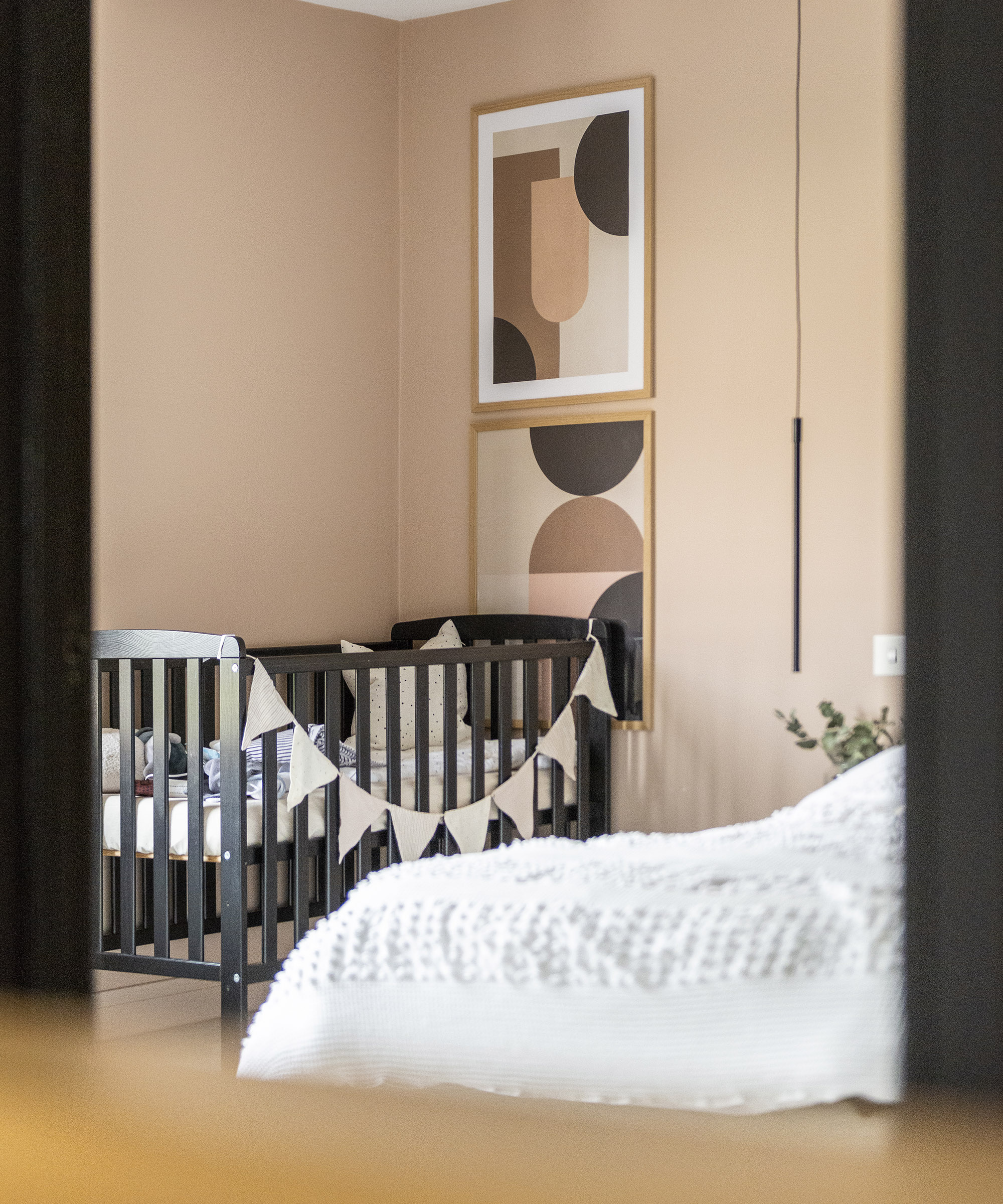
Lessons and take-homes
Having gone through two renovations, the couple says their best advice for anyone thinking of undertaking a large project is to ensure you choose the right architect. “Jonathan really understood us and inspired us to make some brave choices,” says Rebecca. “We’d also recommend having highly detailed drawings and a secure contract in place to ensure you are protected.
“We’re proud to say we stuck to budget with our house renovation costs – we started this project just as Covid was coming to an end, and if we hadn’t had such a secure contract in place we’d have been vulnerable to inflation for both material and labour, which could well have run into the thousands.”
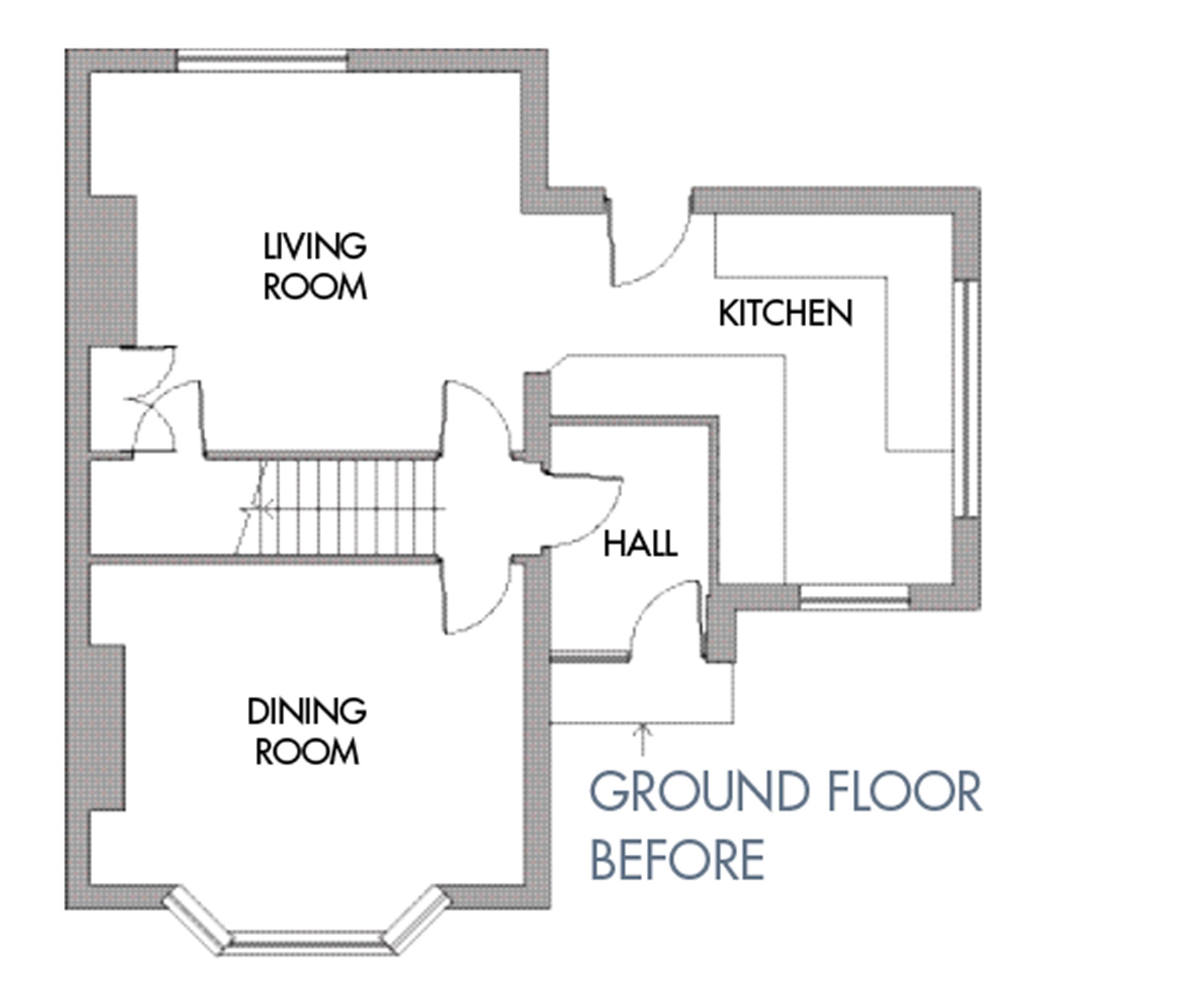
See how the layout has changed with the plans for before and after the renovation
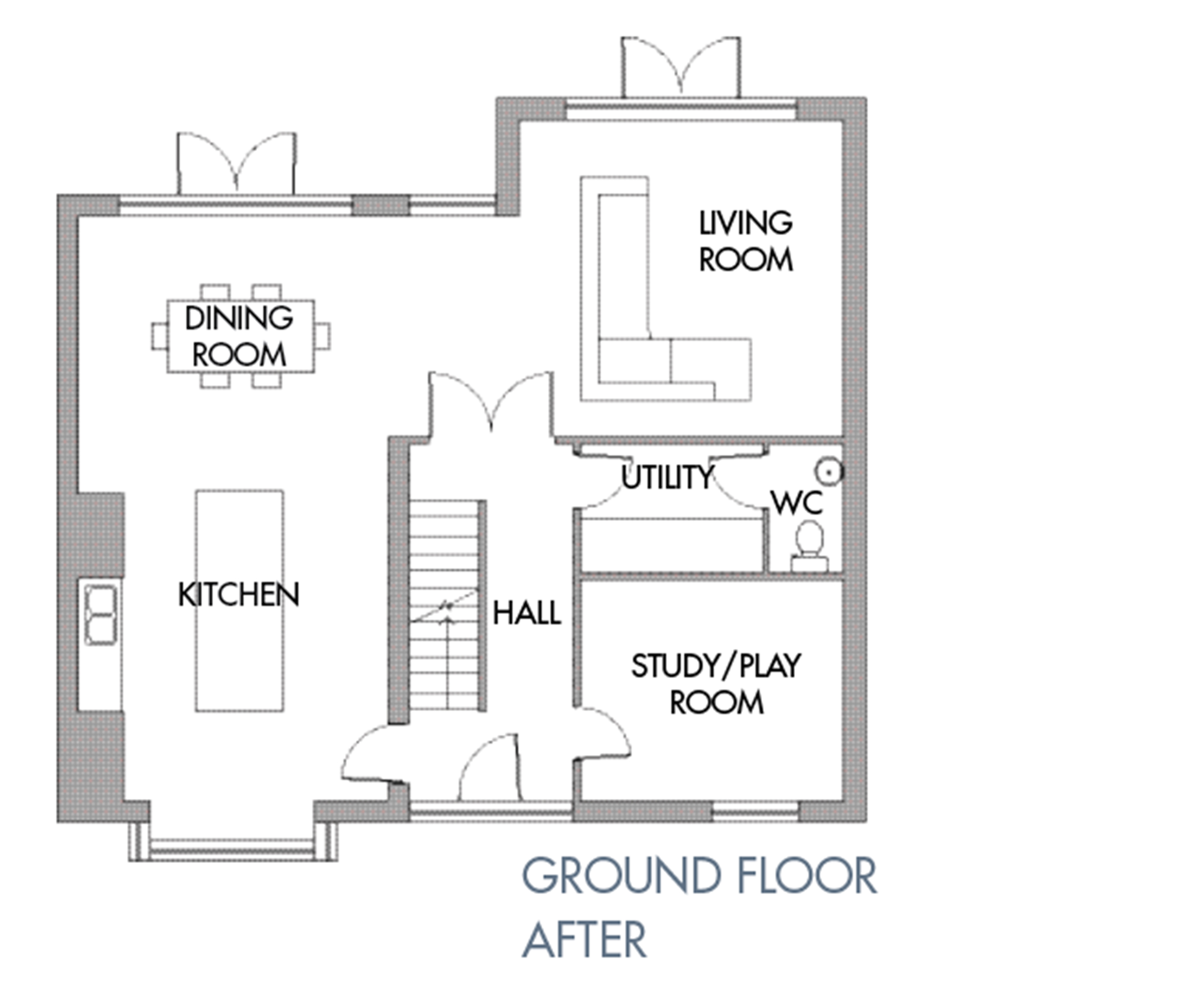
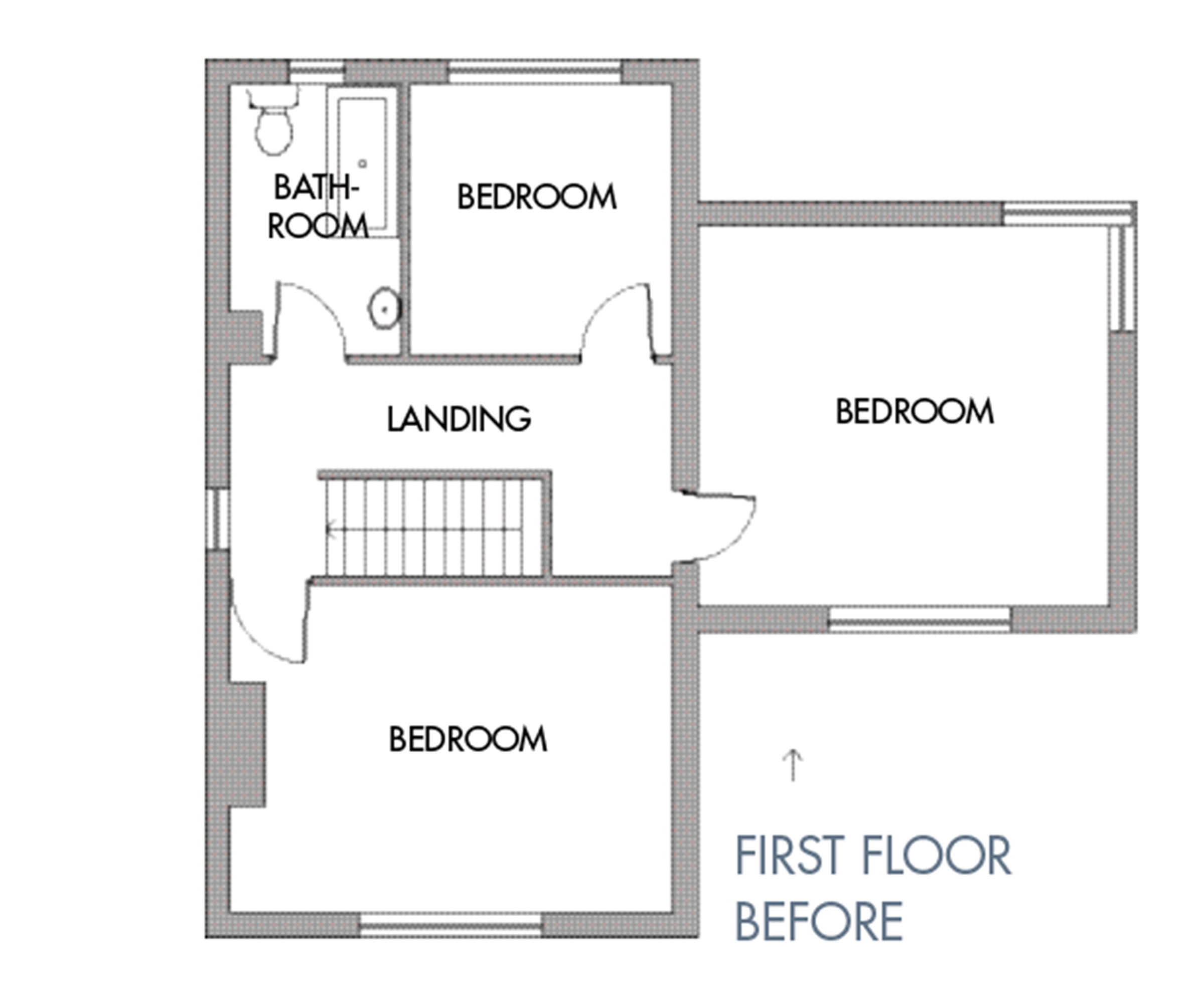
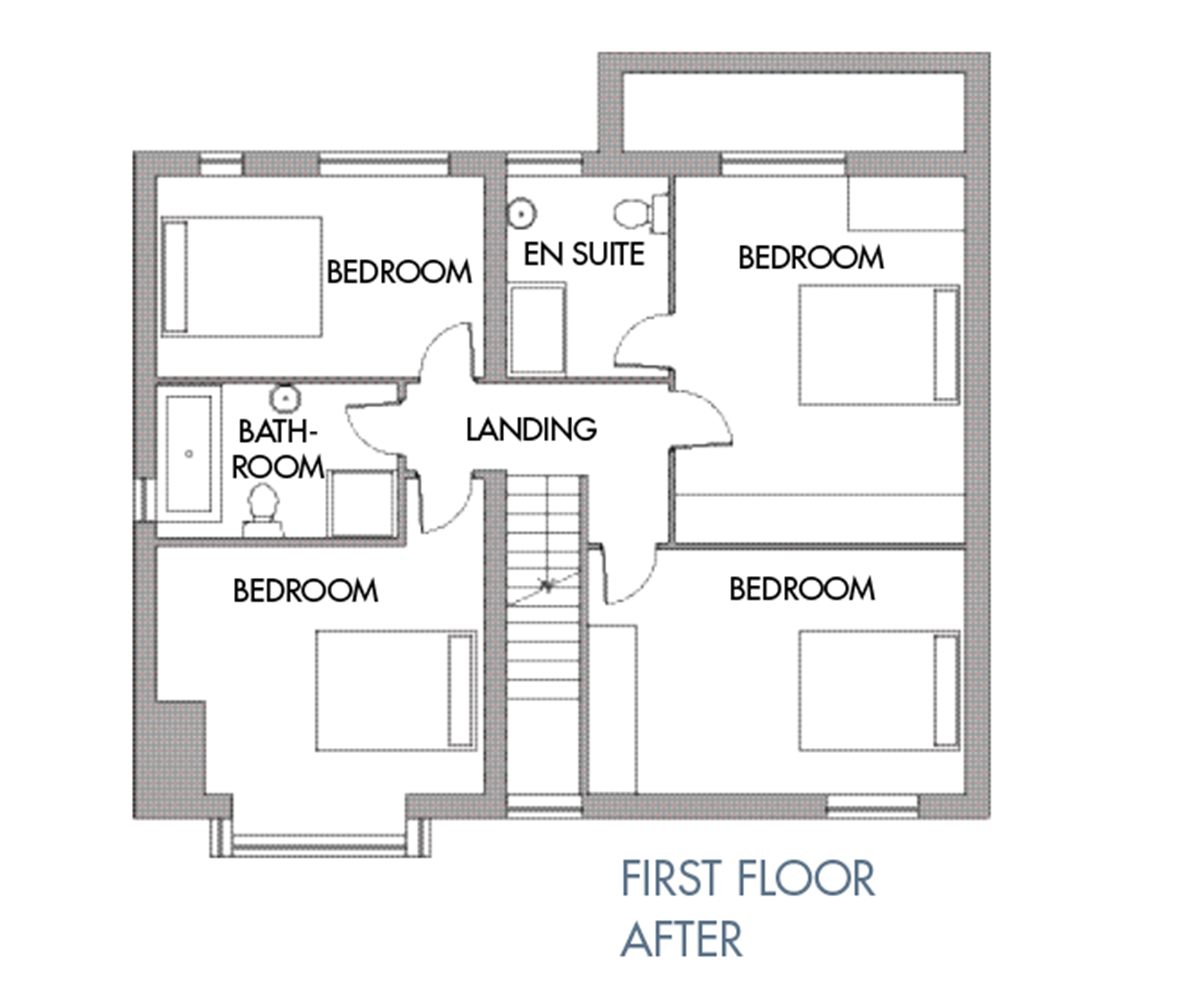
Since the build was completed, the couple have welcomed another son, Rey, and the family couldn’t be any happier in their spacious, stylish, sociable and unique home. “I’m pleased to say there’s very little we’d have done differently,” says Rebecca.
The couple's home went on to win Homebuilding & Renovating's award for best renovation 2024. For more real-life inspiration have a look at this contemporary self-build which replaced an inefficient 1980s home.
