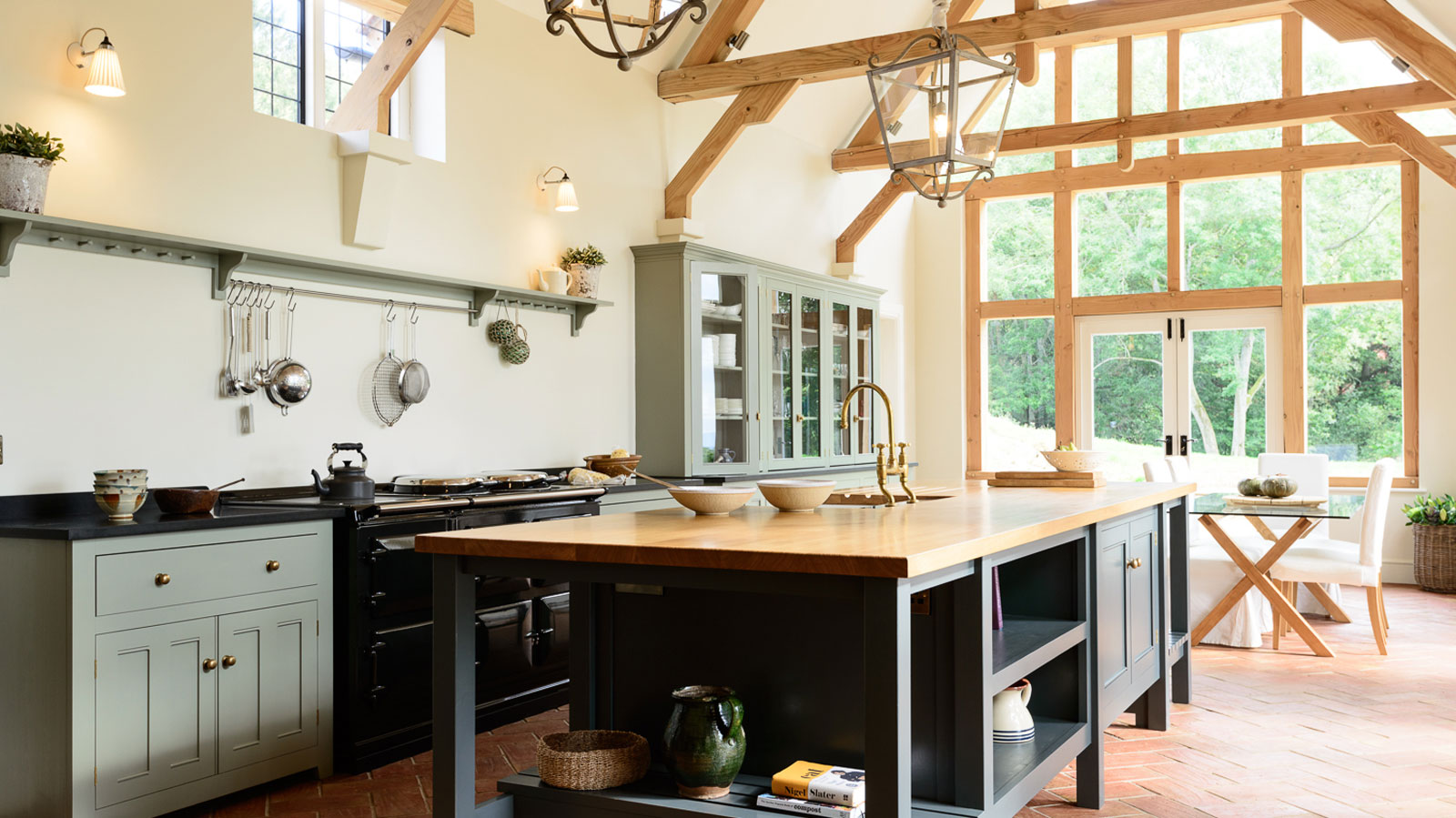Building Regulations Part H: Our expert guide to drainage installations
Our expert Mark Stevenson explains what you need to know about part H of the building regulations so you can get your drainage right and avoid costly mistakes on your project
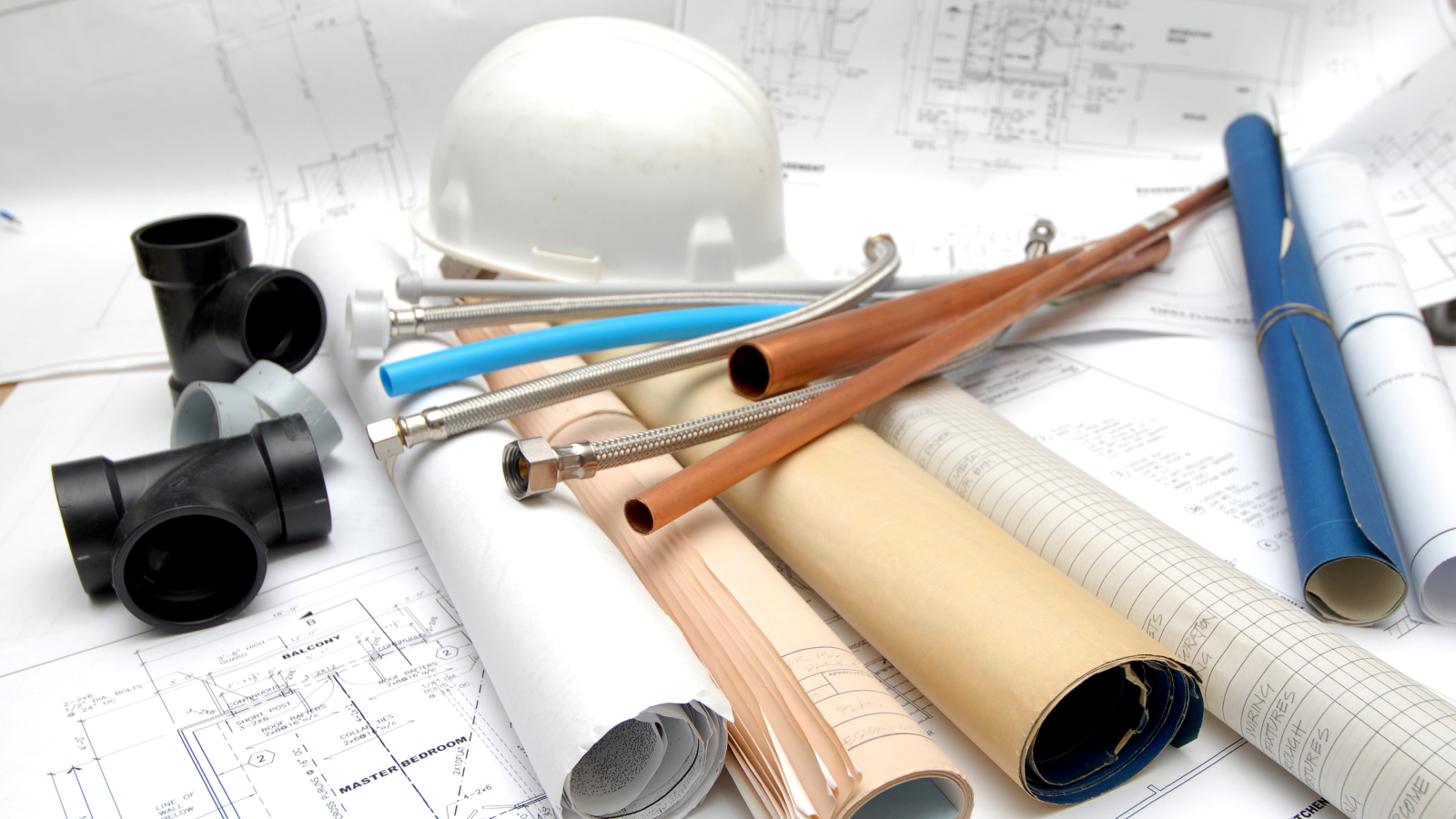
Bring your dream home to life with expert advice, how to guides and design inspiration. Sign up for our newsletter and get two free tickets to a Homebuilding & Renovating Show near you.
You are now subscribed
Your newsletter sign-up was successful
If you’re planning a major refurbishment or even building a new home, you’ll know that your project must comply with Building Regulations.
While the term ‘regulations’ suggests that you’ll soon be wrapped up in red tape and endless bureaucracy, in general, the requirements are sensible. They exist to protect people's safety, health and welfare in and around the building or extension you’ll be inhabiting and cover every element of the construction process.
While compliance is mandatory, the regulations themselves are pretty slim. Therefore, given the absence of specific detail, the building regulations are supported by a host of 'approved documents' relating to key areas. These explain the rules in more detail and provide practical examples about how to achieve compliance and make sure your project is built correctly.
Here our expert Mark Stevenson, a professional builder, looks at Approved Document H of the building regulations covering drainage systems.
What are the Building Regulations Part H?
Approved Document H, often simply referred to as Part H of the Building Regulations, covers drainage and waste disposal, looking at everything from pipework design to dealing with sewage. The key parts to Part H are split into six sections, namely:
- H1- Foul water drainage
- H2 – Waste water treatment and cesspools
- H3 – Rainwater drainage
- H4 – Building over sewers
- H5 - Separate systems of drainage
- H6 – Solid waste storage
The building regulations require that an adequate system of drainage should be provided to carry foul water from appliances within a building to an acceptable discharge point.
There are 19 parts to the approved documents running from A through to S along with Regulation 7, all of which are available to download from the Planning Portal.
The regulations state that discharging to a public sewer is the priority, with private sewers, septic tanks, cesspits, drainage fields and other types of off mains drainage being secondary options.
Bring your dream home to life with expert advice, how to guides and design inspiration. Sign up for our newsletter and get two free tickets to a Homebuilding & Renovating Show near you.
To meet this requirement, Approved Document H sets out how the foul water should flow without risk of blockage, leakage or releasing foul air into the building. The drainage system should also be well ventilated, accessible for maintenance and mustn’t increase the vulnerability of the building to flooding. The other sections – H2, H3, H4, H5 and H6 – all deal with this in more detail as well as looking at other factors including rainwater drainage and solid waste storage.
For the purpose of this explainer, it is perhaps best to pick out the main considerations — which are covered across all the sections.
1. Internal pipework
It's important to remember that the drainage system is not just about the pipes laid outside in your garden. Approved Document H covers the internal pipework that picks up waste from sinks, showers and baths etc, (installed by plumbers) which in turn connect to soil stacks which then flow into the drainage pipes outside (constructed by groundworkers).
Part H sets out useful information such as the diameter and arrangement of pipes as well as acceptable types of materials and how to test completed installations.
For example, table 6 defines the minimum gradients for foul drains. Self builds, as a single dwelling, typically only need a 100mm diameter drains but to make sure they work properly, they must be installed with a minimum gradient of either 1:40 or 1:80 depending upon how many litres of waste they expect to carry.
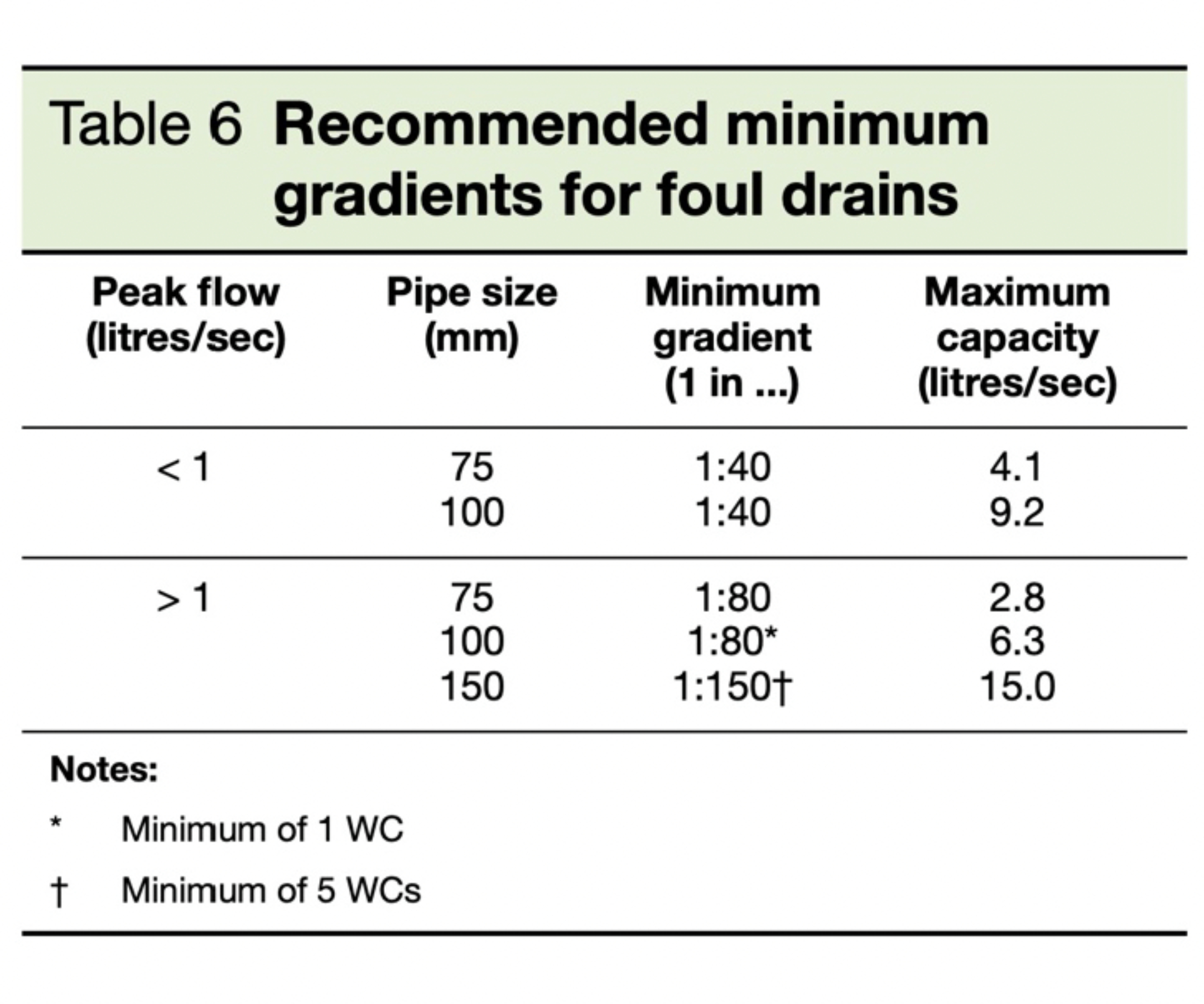
These days, self builders usually opt to construct their drains with flexible plastic drainage pipe to BS EN 1401+. The materials are easy to work with and ADH provides a useful section detailing how flexible plastic pipes should be installed.
If you're considering rainwater storage and harvesting for your build, this is covered under H3. If you're dealing with building around sewers, you can find more information in H4.
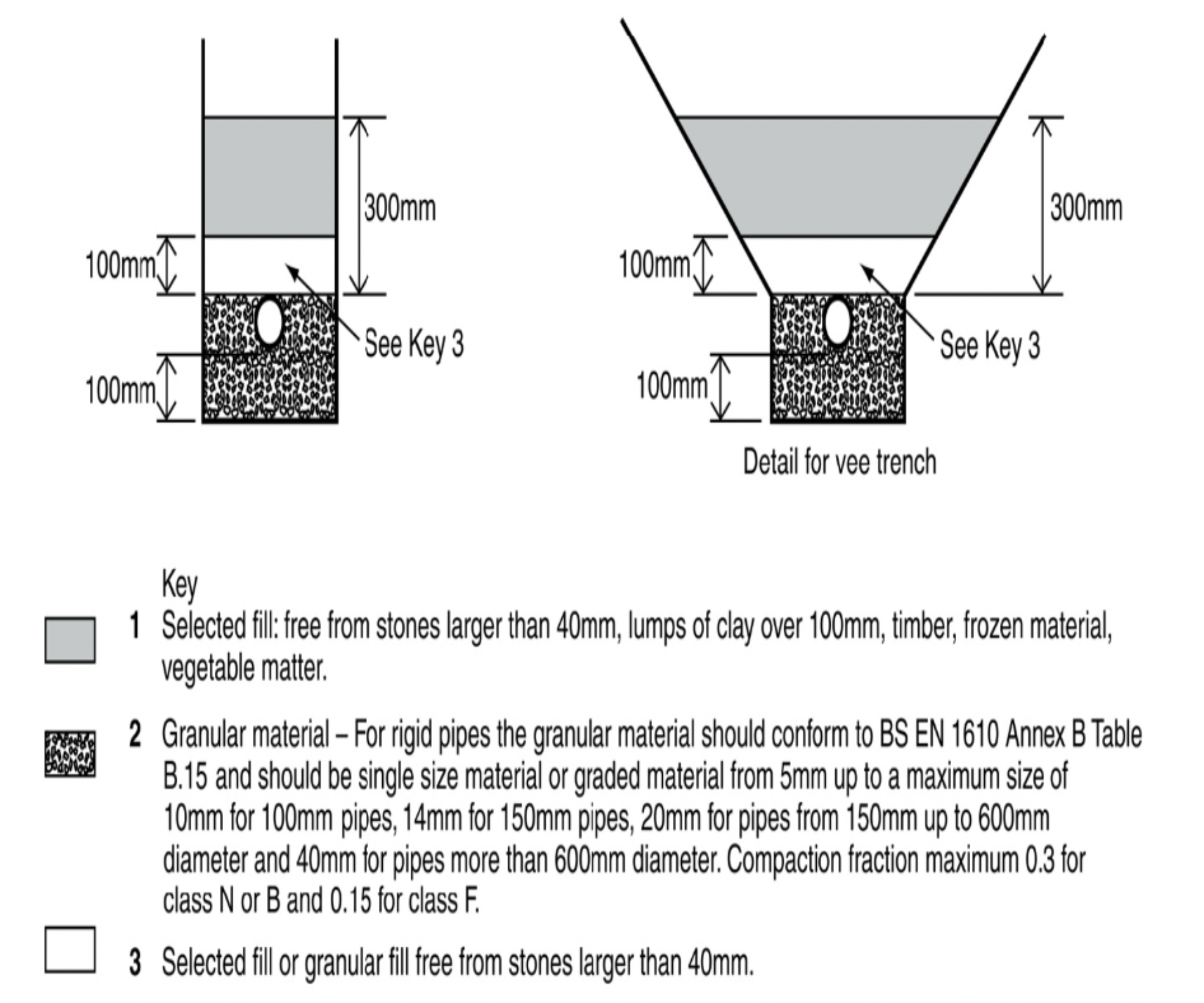
2. Pipework design
It’s not sufficient to just comply with the regulations in terms of how the drainage systems operate. Consideration must also be given to how pipes enter buildings and how they should be maintained and protected from damage over their service life.
Undiscovered damage can lead to future problems that can cause disruption and incur expense. The good news is, as Approved Document H was last updated in 2015, the requirements should be well understood by the professionals who regularly work on drainage systems such as designers, plumbers and groundworkers.
This should mean any system they do design takes into account the longevity of the scheme, as well as the initial install.
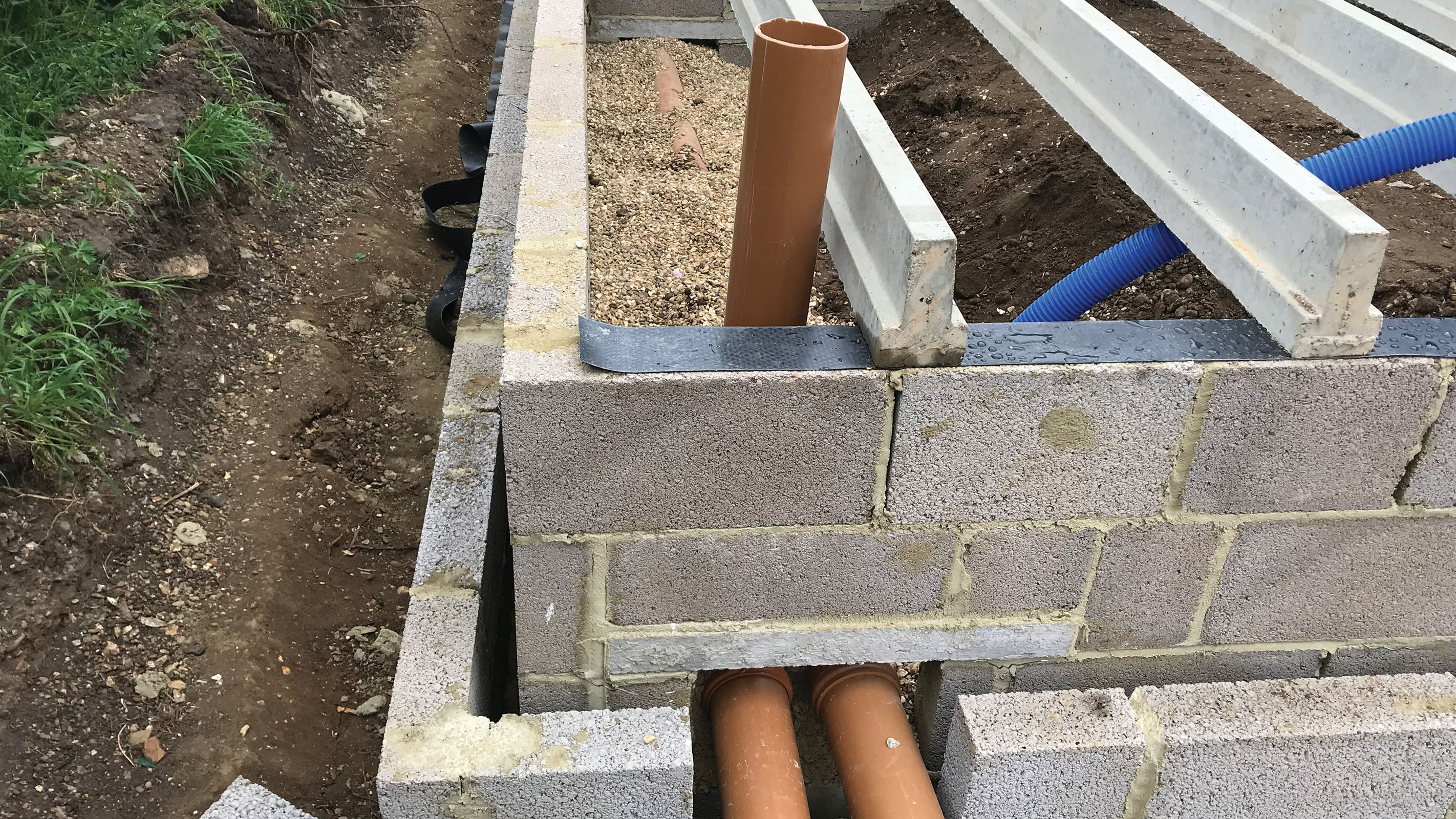
3. Complying with Approved Document H
From a self builder's point of view, compliance with Approved Document H is relatively easy. But, to ensure your drainage work is in line with the requirements and is signed off by the building inspector it's recommended you heed the following advice:
1. Seek prior approval
Whilst building work and drainage installations can be completed under a ‘building notice’, whereby the work is checked for compliance with the regulations by an Approved Inspector as its done, this is not ideal when it comes to drainage.
Given the technical requirements involved, it’s often better to complete a site survey and prepare a drainage design that takes full account of levels and site constraints.
By having a design in place, you can be assured your proposals are compliant by submitting it to the Approved Inspector. Then you are asking for a ‘plans check’ approval before work starts, rather than hoping it's right when they turn up to inspect the work you've done.
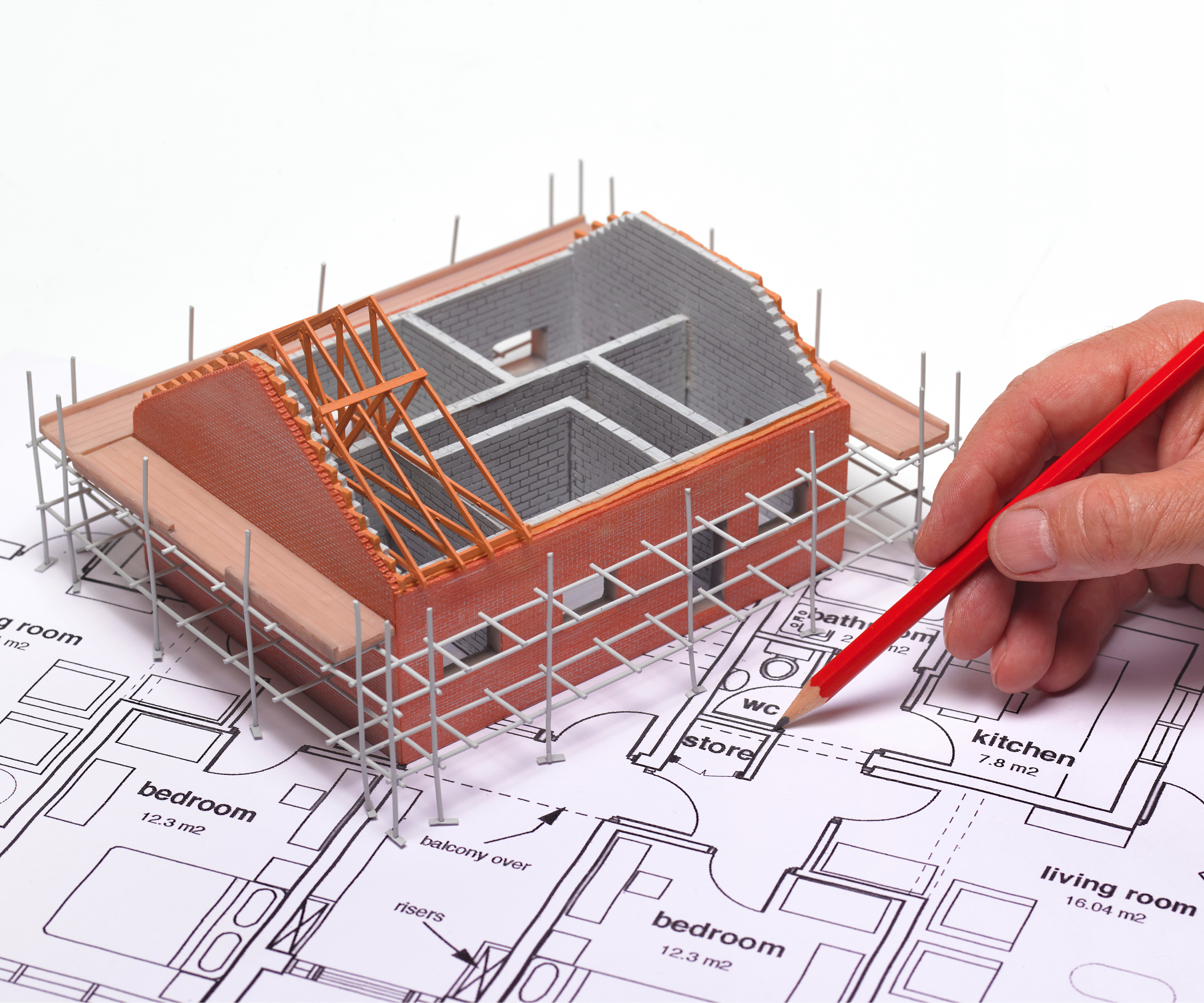
2. Use competent professionals
As ADH contains 60 pages of mostly technical blurb, it’s not usually possible for first time self builders to fully understand the requirements and nuances of compliance.
It’s therefore often less risky if you let the professionals take charge of design and do the work. If something goes wrong you’ll also have the reassurance that they’ll be accountable for sorting it out.
3. Test completed installations
ADH requires drainage installations to be tested to prove that they work and won’t leak or cause contamination with foul effluent.
To ensure that there are no nasty surprises at completion and final testing, it’s a great idea to test drainage systems as they’re installed and before they’re covered over.
In doing so, you’ll know that the installation has been completed correctly. Plus, finding a problem early on makes it much easier to trace the fault and put it right without having to destroy expensive finishes.
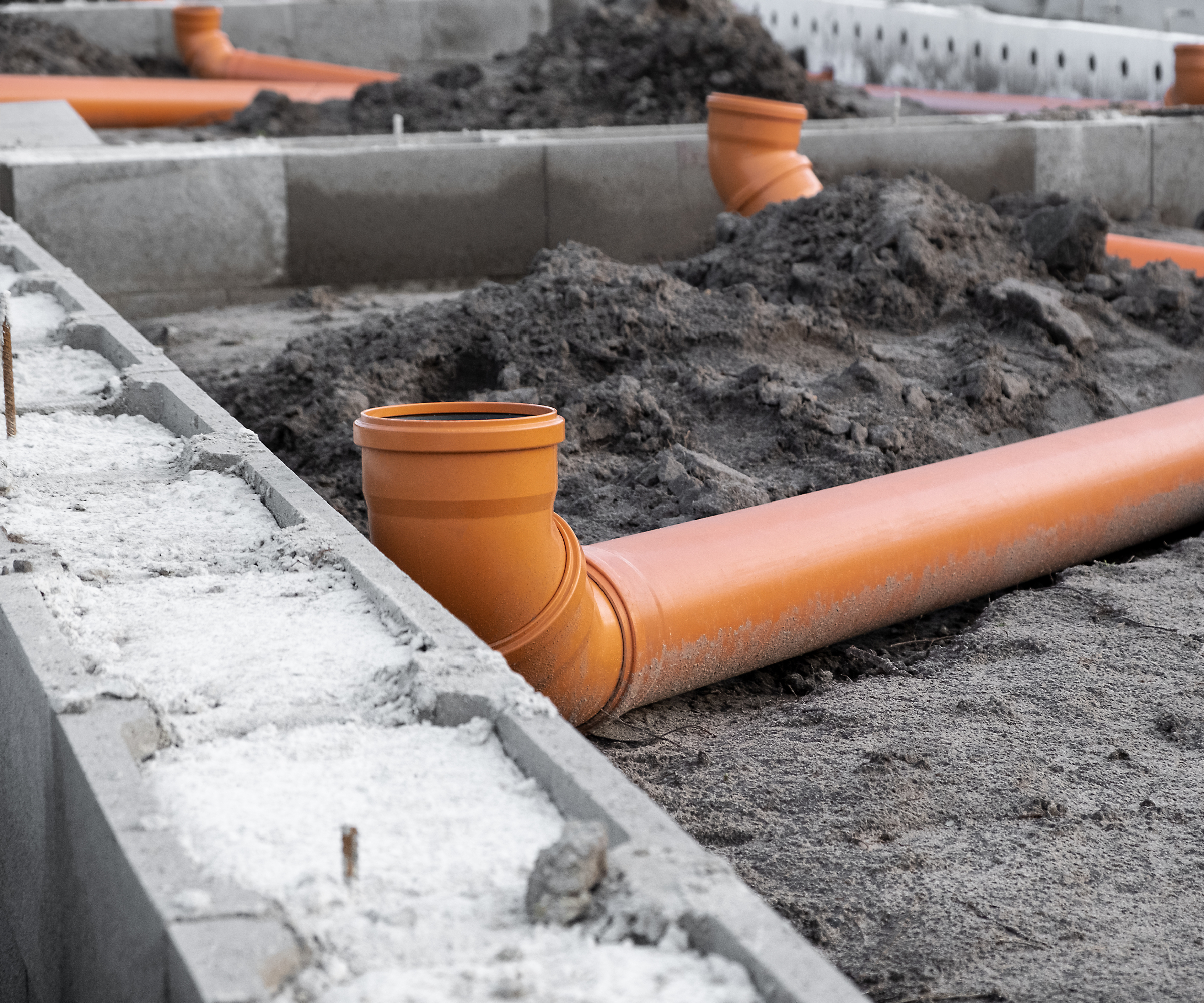
If you're looking for more information on building regulations and the considerations you will need to take into account for your build, read our guide to building regulations Part O and Approved Document A. We've also got a builder's view on how Part L may affect self-builders and renovators.
Mark Stevenson is a construction professional with almost 35 years’ experience across housebuilding, timber systems manufacturing and bespoke residential development. He is the owner of Elsworth Projects Ltd, a consultancy specialising in the project management of bespoke self-build homes.
Previously Managing Director of Potton and former Chair of NaCSBA and the Structural Timber Association, Mark is widely recognised for his specialist knowledge of timber construction, land finding and appraisal, and the construction of self-build projects.
Alongside his professional career, Mark is a skilled joiner, hands-on renovator and serial self-builder. He regularly shares his knowledge at Homebuilding & Renovating Shows and coaches self-builders.

