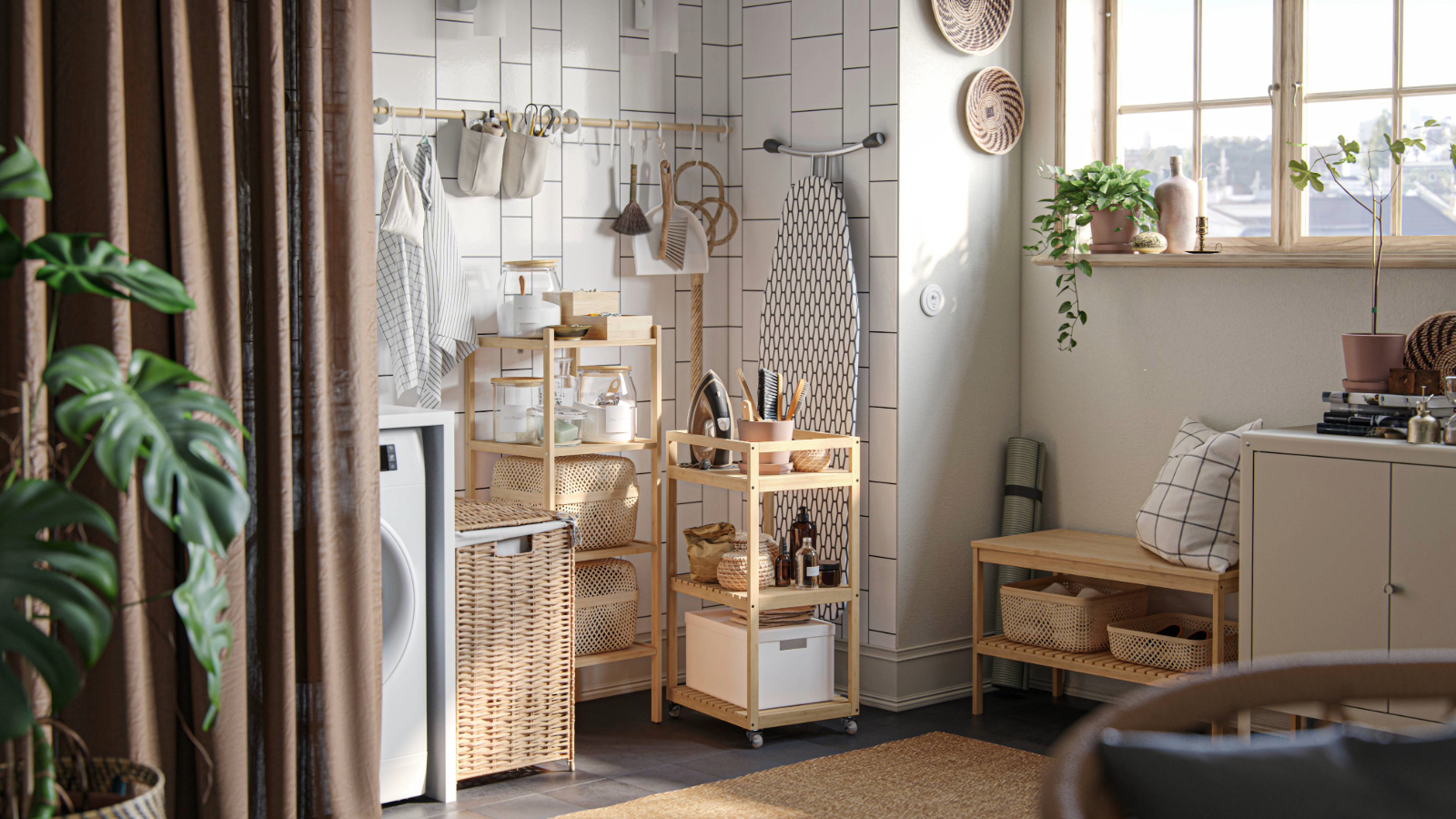What is a soakaway and could it help protect your property from flooding and waterlogging?
Soakaways are a sensible addition for those looking for rainwater drainage for their gardens and driveways
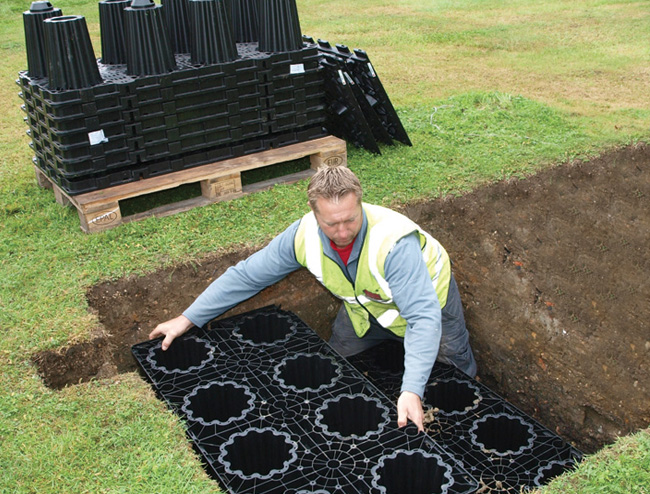
Bring your dream home to life with expert advice, how to guides and design inspiration. Sign up for our newsletter and get two free tickets to a Homebuilding & Renovating Show near you.
You are now subscribed
Your newsletter sign-up was successful
If you find that water collects easily in your garden during periods of heavy rain, investigating drainage systems like soakaways may be a good first step to identifying ways of making your land more resilient to flooding and water logging.
Recent studies by Flood Re show that in the UK only 5% of people living in areas at high risk of flooding could correctly identify their flood risk. More concerningly still, 68% of people in high-risk flood areas incorrectly think their flood risk is low.
Soakaways can prevent flooding and therefore stop any potential damage to a house and its foundations. While this sounds great, soakaways aren't just an optional "nice to have" – they are often essential in a building project and covered by Part H of the Building Regulations for new homes.
What is a soakaway?
Similar to drainage fields, soakaways are a drainage system for surface rainwater run-off. Less often, soakaways are also used to dispose of effluent from septic tanks, known as 'leaching fields'.
Soakaways are a type of sustainable drainage system (SuDS) and they consist of large holes in the ground which hold excess water and allow it to slowly drain away. To build a soakaway the hole is stacked with specialist plastic crates which feature voids, like this Polystorm Soakaway Kit at Amazon, that allow large volumes of water to seep back into the ground. The holes are then filled back up with gravel.
A more traditional and eco-friendly alternative uses purely building rubble and gravel instead of the plastic crate system. So if you're building a house and will have a lot of leftover builder's rubble, ask your contractor about saving these materials for a soakaway.
Note that whatever you use to fill in the drainage holes, needs to be constructed in a way that will be strong enough to support weight over the top of it once filled back in.
Bring your dream home to life with expert advice, how to guides and design inspiration. Sign up for our newsletter and get two free tickets to a Homebuilding & Renovating Show near you.
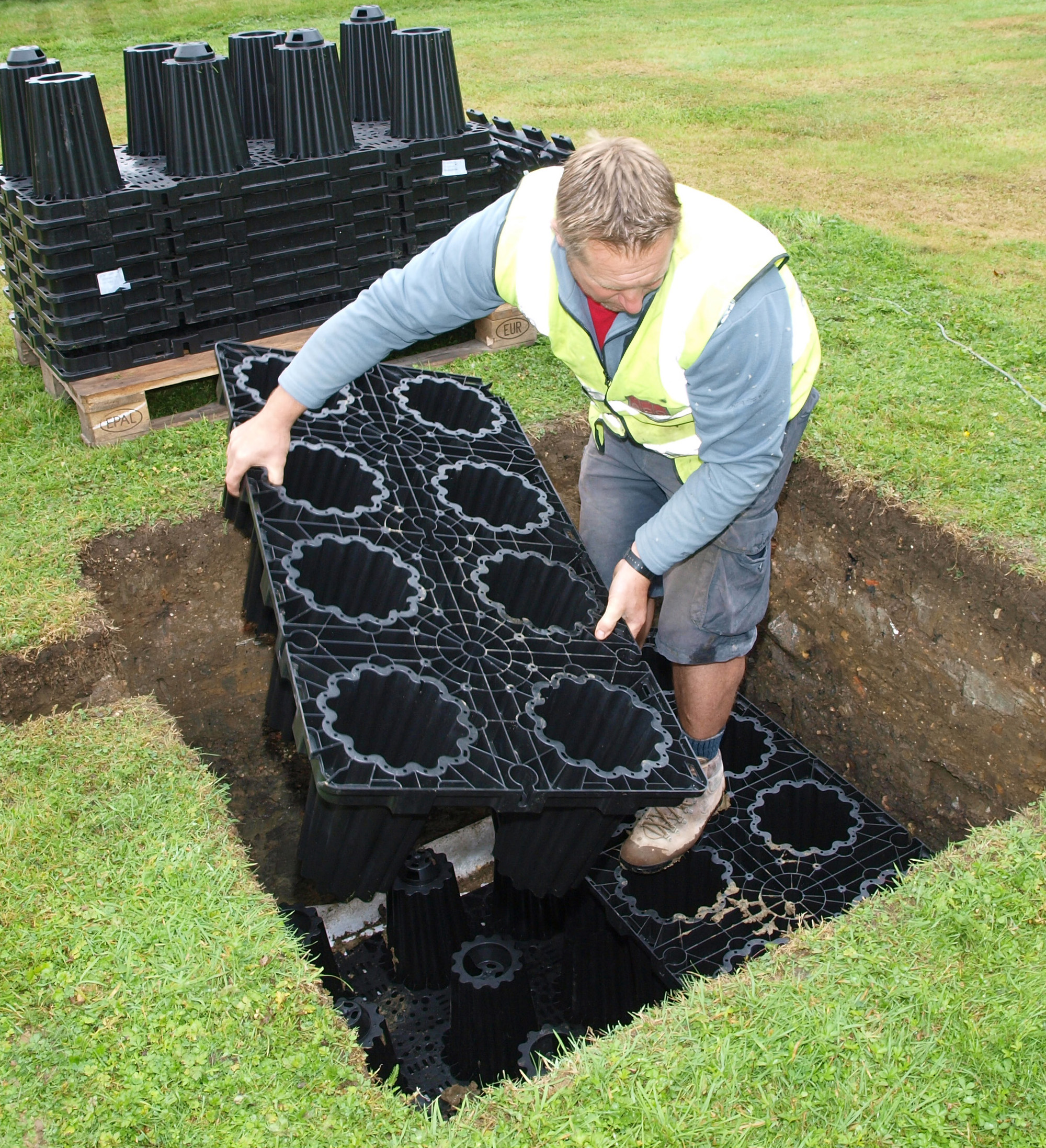
Shop soakaway kits online
How a soakaway works
Jane Fairlie, technical development manager at Doff Portland explains: "Drainage systems, such as soakaways and French drains divert excess rainwater away from your garden, allowing it to drain deeper into the soil and improving overall water management.”
Typically a soakaway can support a number of downpipes on your property. Bear in mind, however, that the larger the surface area you collect rainfall from, the bigger the hole needs to be. A soakaway needs to be properly sized for your property to ensure it doesn't fail.
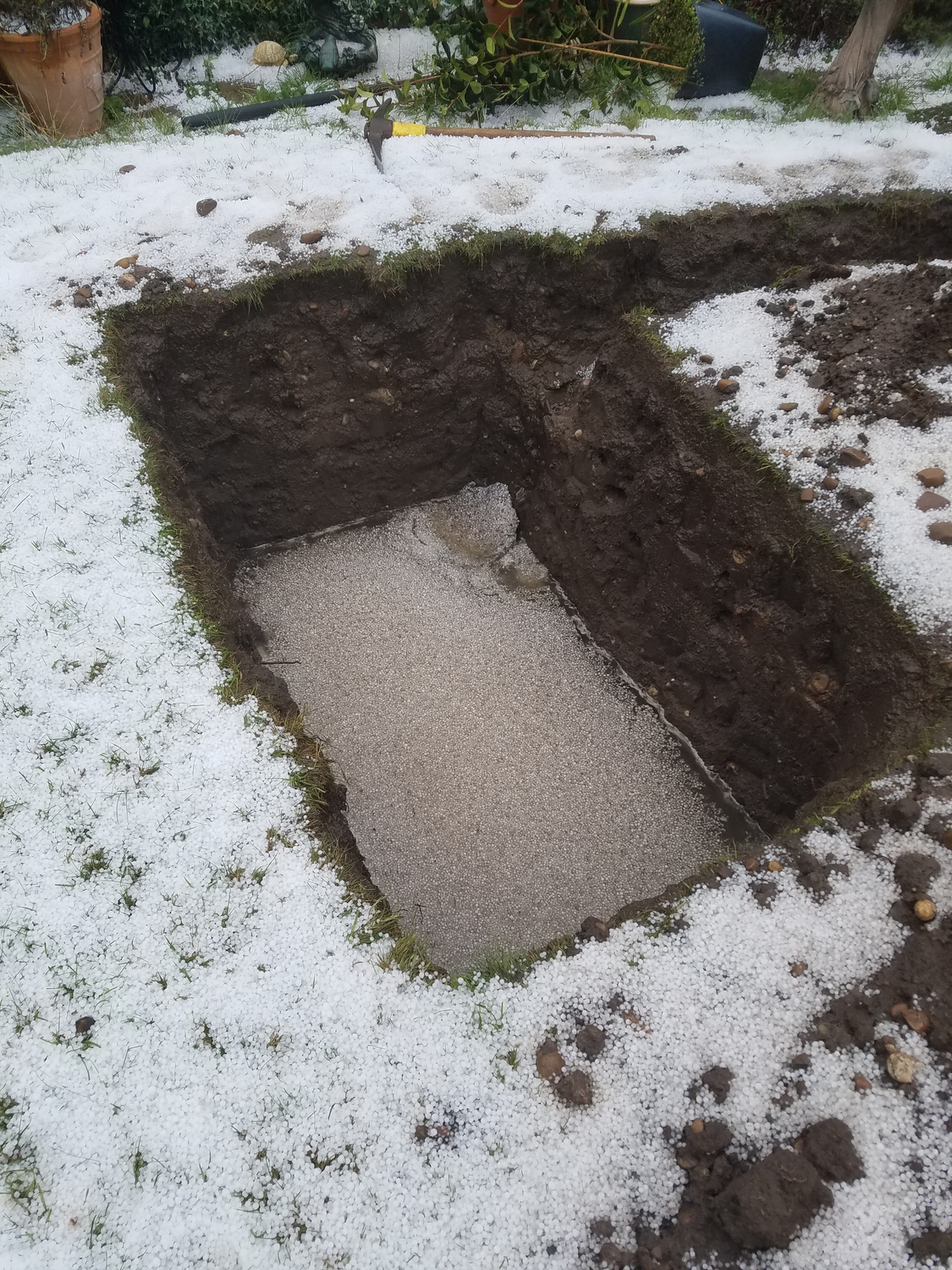
Pros and cons of soakaways
While the pros of soakaways usually far outweigh the downsides, it's important to be aware of both.
The pros of soakaways include:
- Reducing pressure on overloaded mains drainage systems
- Potential of surface water drainage rebate for surface drainage costs from your sewerage company
- Cost-effective to install, and can be retrofitted relatively easily
- It camouflages into your garden without any ugly manhole covers
Whilst soakaways indeed are low maintenance and reliable, as the drainage is natural, if they go wrong for any reason, it could lead to potential issues.
The cons of soakaways include:
- They can get blocked by dirt and leaves when not fitted with a silt filter which can result in a soakaway overflowing
- If a soakaway isn't far enough from the home or isn't draining correctly, this could cause issues for the home's foundations
- Soakaways aren't suitable for poor draining soil
Soakaways for driveways
Should you consider a soakaway for your driveway? Well, when installing a new driveway, especially if paving over the garden, often one of the planning requirements is to ensure there is sufficient drainage and allowance for surface water run-off.
You can use porous surfacings such as gravel, permeable paving or porous asphalt as the best driveway material for reducing water run-off entirely. Alternatively, if using a non-porous material you can divert surface run-off to a soakaway.
The driveway surface must be set to a fall that collects rainwater and diverts it to a soakaway. What is not acceptable is to let the rainwater drain into the roadway.
A soakaway can also be constructed under a new drive if space is limited. However, construction will be more expensive as the crates will need to cope with the weight requirements.
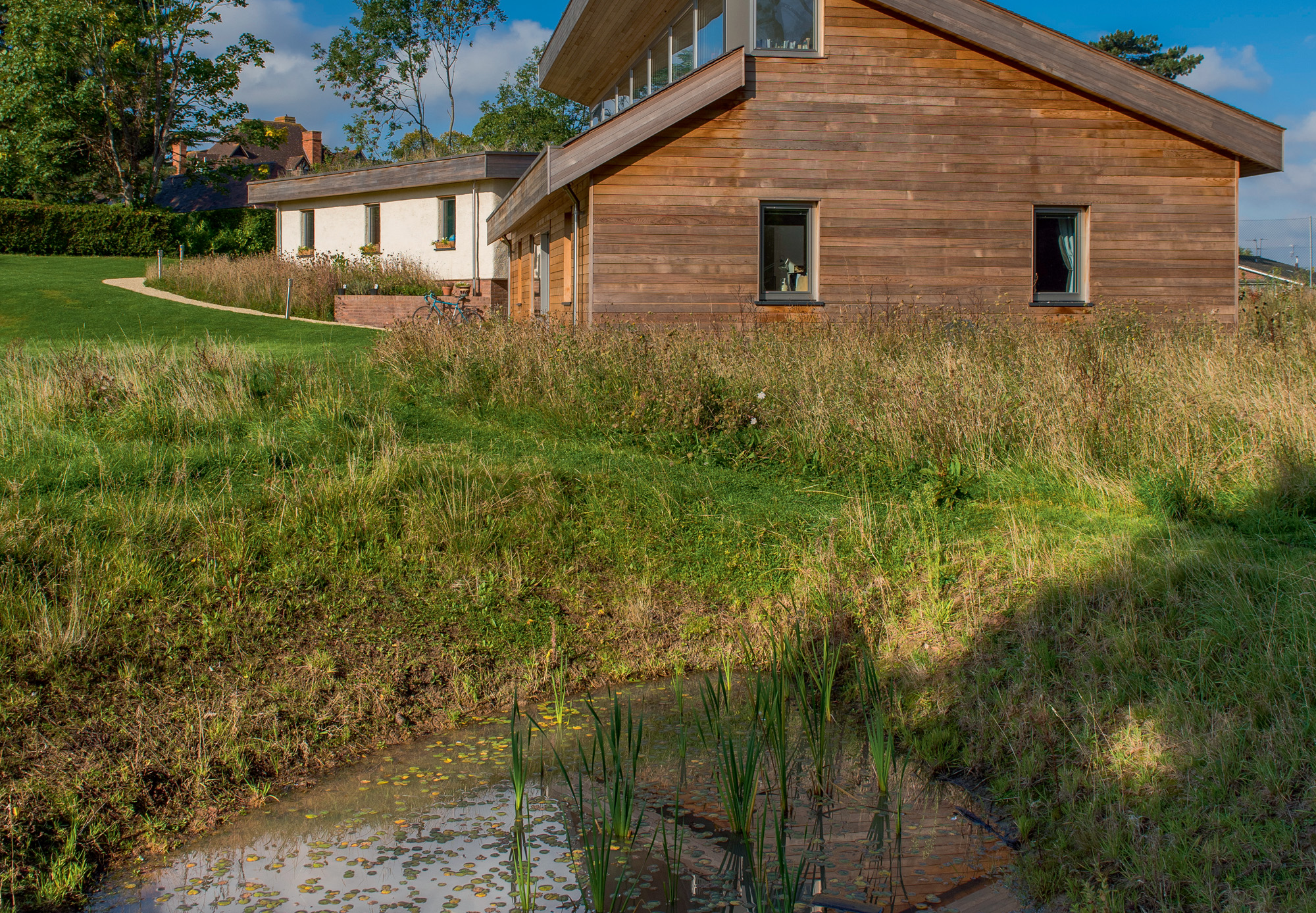
Alternatives to soakaways
Regulations allow for two alternative approaches to dealing with drainage on your property. One is to run your rainwater into a watercourse, pond or stream. This only works if there is a body of water nearby which is very site-specific.
The other option is to run the rainwater into a surface drain, probably located on or under the road near the site and quite likely to be the same drain network as your foul water drains go into.
This is a solution of last resort, especially as we have now identified rainwater in the foul drainage network as being a major cause of unwelcome overflow releases of sewage into our river systems, as the plants aren’t built to cope with sudden storm surges.
"Correcting the landscape will be the most expensive but best solution," says Sean Lade, CEO of Easy Garden Irrigation."Ensuring the garden has a slight slope away from the house and other structures can also prevent water accumulation."
For less serious cases of water-logged soil, he suggests amending its composition by incorporating organic matter which can improve its structure and drainage.

Sean is CEO of Easy Garden Irrigation, with a deep-rooted passion for gardening and horticulture, Sean specialises in crafting efficient irrigation systems.
FAQs
How do I know if my garden is suitable for a soakaway?
There is a simple test you can undertake to establish whether the soil in your garden is potentially suitable for a soakaway.
Dig a hole in your garden measuring about 300mm square and 300mm depth. Pour a bucket of at least 10 litres of water into that hole. If the water has soaked away within about two hours then soakaways should work well in your garden.
It is worth mentioning that certain soil types like heavy clay will be unlikely to allow sufficient water drainage for a soakaway, while sand, chalk and limestone-based soils are likely to be suitable.
On the other hand, if the water sits in the hole without draining, you are likely to have to consider different types of drainage or rainwater harvesting systems.
You can also do a deeper percolation test, going down to a depth of a metre. If the water still stands without draining away, then you will have to seek an alternative destination for your rainwater drainage.
Does having a soakaway reduce your water bill?
Yes, if you have a soakaway you can put in a claim for a soakaway rebate with your water company.
An awful lot of rainwater falling onto properties still drains into public sewers which are owned by the 10 water and sewerage companies in England & Wales. The companies are responsible for removing and processing this rainwater, which is surprisingly expensive.
The companies collect around £1 billion each year to cover the costs of this service. If rainwater drains from your property into a public sewer, you will be charged for surface water drainage through your sewerage bill.
If however, you manage your rainwater so that it drains to a soakaway on your property, you should be entitled to a surface water drainage rebate. This will usually manifest itself as you paying for drainage of 'foul water only' rather than foul and surface water.
If you qualify for an exemption, you can potentially also backdate it as far back as six years.
Flooding is a mounting concern for homeowners. Read our article on the report that reveals more homes than ever at risk of flooding due to lack of flood defences.
Mark is the author of the ever-popular Housebuilder’s Bible and an experienced builder. The Housebuilder’s Bible is the go-to hardback for self builders; originally published in 1994, it is updated every two years with up-to-date build costs and information on planning and building regulations, and is currently in its 14th reiteration.
He has written for publications such as Homebuilding & Renovating for over three decades. An experienced self builder, his latest self build, a contemporary eco home built to Passivhaus principles, was created on a tight urban brownfield plot.
- Teresa ConwayDeputy editor on Homebuilding & Renovating
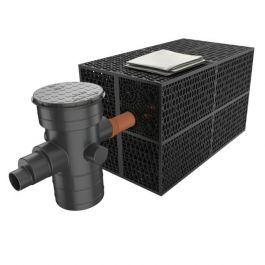
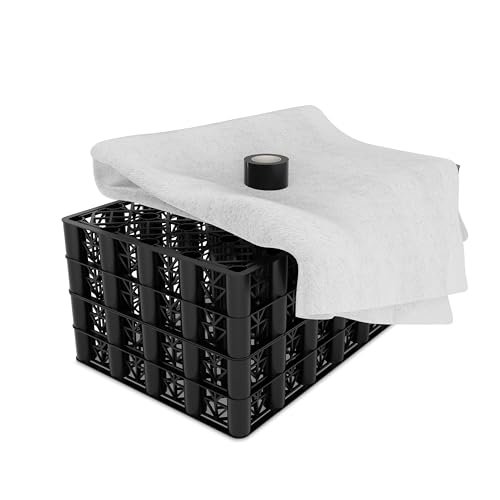
![Core Water Soak Away/attenuation Water Drainage Crate Complete With Filtration Membrane Flooding Drainage Control [800mm X500mm X 540mm 0.216m³]](https://cdn.mos.cms.futurecdn.net/fRcHmE93fg6eHxLnrQpWg.jpg)

