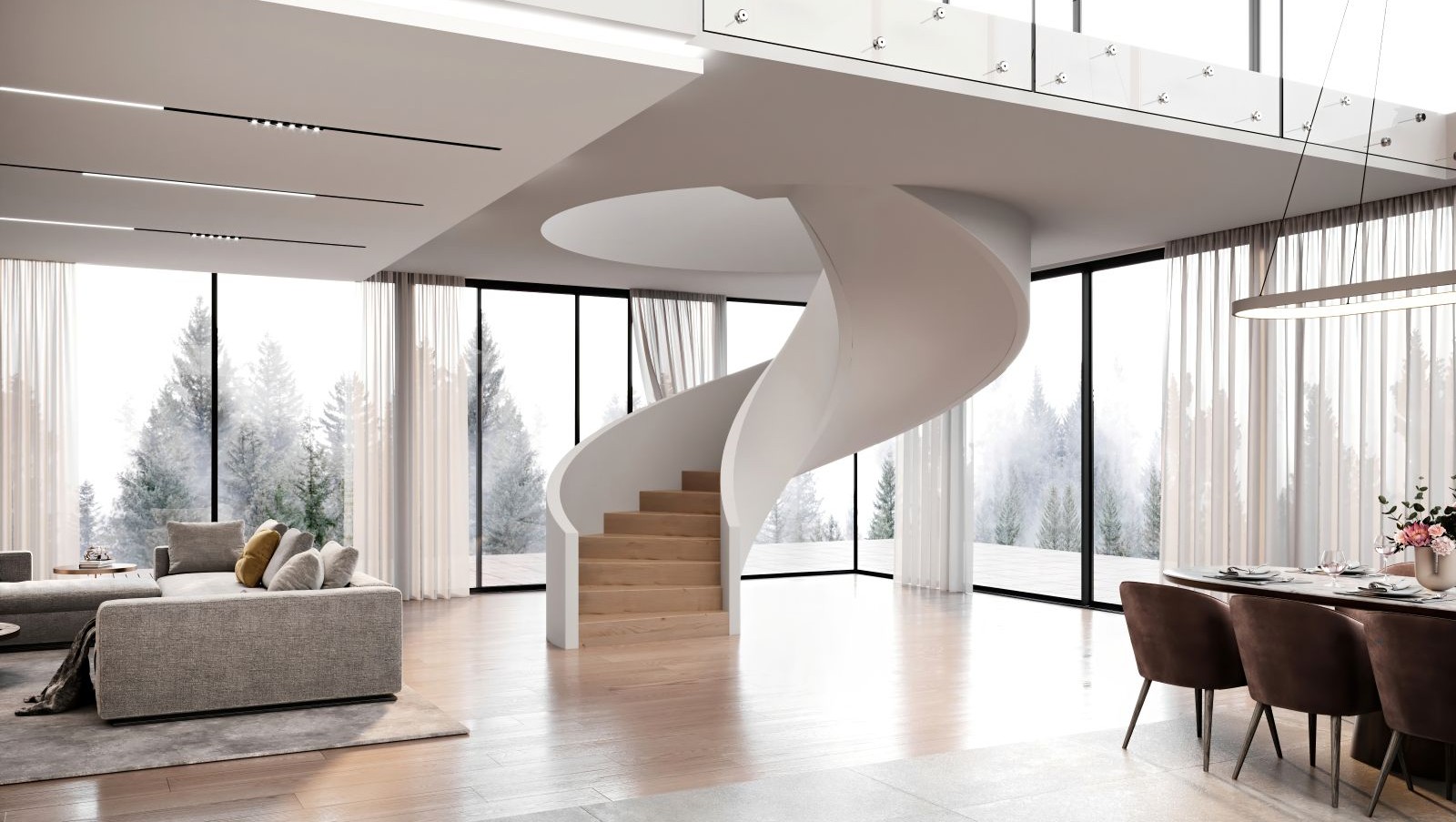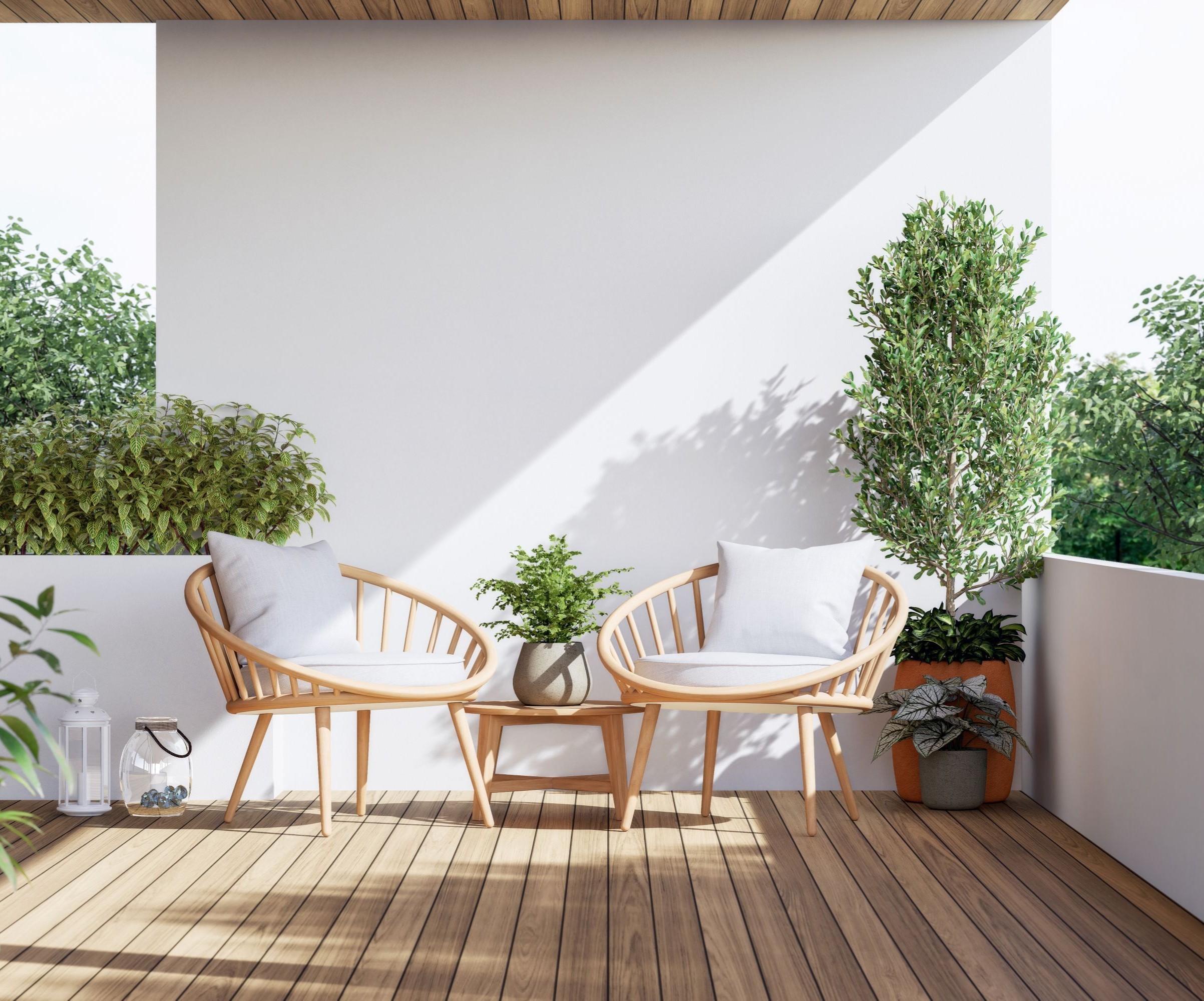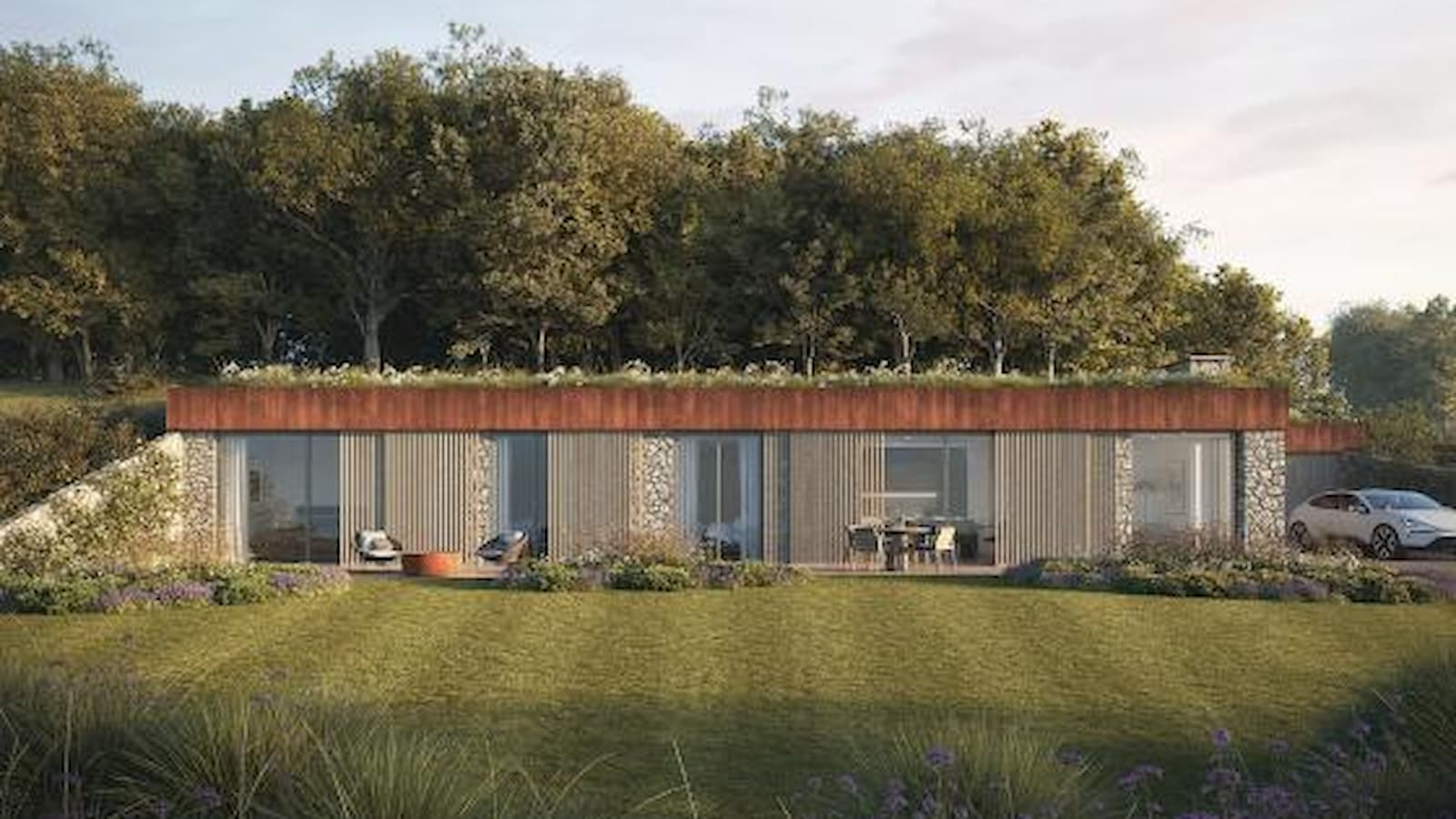What is Approved Document K? How your windows, balcony and stairs must comply with these regulations
Our self build expert explains what design features are needed to ensure your windows, balcony and stairs comply with Part K of the building regulations

Bring your dream home to life with expert advice, how to guides and design inspiration. Sign up for our newsletter and get two free tickets to a Homebuilding & Renovating Show near you.
You are now subscribed
Your newsletter sign-up was successful
If you’ve ever stood at the top of a staircase or leaned over a balcony, then you’ve already encountered the sort of situations that Approved Document K, or Part K of the building regulations, is designed to address.
Its purpose is to help reduce the risk of injury from falls, collisions and impacts – particularly in the everyday spaces people live, work, or visit.
Whether you’re building your own home or tackling a loft conversion, understanding Part K is vital, not just to stay on the right side of the law, but to also keep your homes safe.
What exactly does Part K cover?
Part K deals with how buildings should be designed and built to protect people from physical harm. The document is quite specific and sets out the minimum standards to reduce the risk of falls from height, accidents on stairs and ramps, collisions with glass, and injuries from things like low sills or badly designed railing. In short, it’s about creating an environment where people can move around safely.
The key areas Part K addresses include stair design and ramps, balconies and guarding, as well as windows and glazing. It also includes guidance about how to protect against impact with glass doors and walls, which are a common feature in contemporary self build homes.
Staircases, balustrades and ramps
1. Staircases
Whether you’re installing a new flight in a self build or changing the layout during a renovation, you’ll need to make sure the staircase idea meets the dimensional requirements set out within Part K.
For a standard staircase in a house, the minimum and maximum rise (vertical height of each step) should be 150mm to 220mm respectively, and the minimum and maximum depth, (going from front to back of each tread), should be 220mm to 300mm respectively. In addition the maximum allowable pitch of a residential staircase is no more than 42 degrees. The idea is to keep stairs safe by ensuring they’re not too steep, and have consistent sized steps throughout the flight.
Bring your dream home to life with expert advice, how to guides and design inspiration. Sign up for our newsletter and get two free tickets to a Homebuilding & Renovating Show near you.
Part K also covers the headroom above stairs, which needs to be at least 2 metres, which is considered essential for safety. People shouldn’t have to duck or risk banging their head when moving up or down a staircase, especially in an emergency. While there are a few exemptions, such as sloping ceilings, it’s quite common for this to get overlooked.
2. Handrails and balustrades
On any staircase with more than two risers, a handrail is required on at least one side, depending on its width. If the stairs are wider than a metre, handrails are required on both sides.
For landings, balcony ideas, or areas with a drop of more than 600mm, suitable guarding must be provided to prevent falls. This guarding needs to be a minimum of 900mm high on staircases and 1100mm high on landings or balconies. Gaps in the guarding should also be small enough to prevent a child from slipping through, so no opening should allow a sphere of 100mm diameter to pass.
Not surprisingly, this is where some self builders trip up. It’s easy to fall ‘head over heals’ for a minimalist staircase design, where there's little in the way of a balustrade. However, the rules state that staircases must be properly guarded and designed in line with Part K. Prioritising aesthetic design over functionality and not meeting the requirements could mean you’ll be forced to redo the work, or worse, face a fine or invalidated insurance claim if an accident occurs.

3. Ramps
The building regs has a wider requirement for accessibility, which may mean ramps are needed to gain access to a principal entrance which should have a level access threshold.
Part K sets limits on the steepness of these ramps, depending on how long they are. For example, a ramp that’s less than 2 metres long can be as steep as 1:12, but longer ramps need to be shallower, for example a 4m ramp can be 1:14.
As you’d expect, Part K also requires a ramp to be constructed from slip resistant materials to prevent falls, especially in wet and icy conditions.
Ramps must be provided with landings, at least to the top and bottom, and where there is a change in direction. Intermediate landings should be provided if the ramp is longer than 5m, and the length of the landing should be at least equal to its width. Part K also explains the requirements for handrails on ramps, but before you get too concerned, the requirements are for buildings other than dwellings.
Windows and glazing
When it comes to types of windows and glazing, Part K aims to prevent falls from height and injury due to collision. If a window is on an upper floor and the bottom of the opening is less than 800mm high, it must either have a restrictor to limit how far it opens, or it must be guarded in another way – perhaps with a balcony or railings on the outside. This is especially relevant in bedrooms on the first floor or above, where children might lean or climb out.
Another key area of Part K is the use of safety glazing. If glass is fitted in low-level positions, for example below 800mm from floor level), or near stairs and ramps, then the glass needs to be toughened or laminated to reduce the risk of serious injury if someone fell against it. Examples would be patio doors, glass balustrades or internal glazed screens which all must comply.
Why is compliance important?
First and foremost, compliance with Part K is about safety. Every year, thousands of people are injured by falls on stairs, from balconies, or falling through glazing. Many of those accidents happen in homes, and a significant number could be avoided with better design and compliance with the regulations. Furthermore, if you’re building or altering a home, the work must comply with the building regulations or you’ll risk enforcement action, fines, and problems if you sell it later on.
There’s also insurance implications. If someone is injured in your home due to a fall or collision, that could have been prevented with proper design and compliance with the regs, your insurance cover could be invalidated.
So, when replacing an old loft ladder with a proper staircase, because Part K sets out how steep that stair can be, how much headroom is needed, and what kind of handrail is required, undertake a proper survey to ensure these requirements can be met.
Even when installing French doors in a ground floor single storey extension, compliance with Part K is required for glazing below 800mm, so before you set about doing a bit of upcycling and bagging a bargain from eBay, check that the glazing is toughened or laminated so it will be safe in use.

Recent changes to Approved Document K
Part K hasn’t seen major changes in recent years, but it’s worth noting that Approved Document O, introduced in 2022 to address overheating, can sometimes overlap with Part K, particularly where window openings and safety considerations are concerned.
For example, if you’re replying on windows at first floor level or above, for purge ventilation, these windows must be guarded if their cill is below 1100mm. This requirement contradicts the 800mm minimum cill height stated in Part K. So it's easy to see a situation arising where a self builders could be asked by the building inspector for guarding to windows, even though Part K would seem not to require it.
Approved Document K is one of those parts of the building regulations that can easily be overlooked, but once you understand what it requires, it’s clear that it plays a vital role in keeping our homes safe.
Whether you’re building from scratch or altering an existing home, you’ll need to pay close attention to stairs, guarding and glazing to meet the regulations to keep everyone safe.
For more expert advice on meeting building regulations, make sure also read our guide to Approved Document P which sets out the electrical requirements you must adhere to. And, if a new build is on the cards, Approved Document A explains the important guidelines regarding the structure of your home.
Mark Stevenson is a construction professional with almost 35 years’ experience across housebuilding, timber systems manufacturing and bespoke residential development. He is the owner of Elsworth Projects Ltd, a consultancy specialising in the project management of bespoke self-build homes.
Previously Managing Director of Potton and former Chair of NaCSBA and the Structural Timber Association, Mark is widely recognised for his specialist knowledge of timber construction, land finding and appraisal, and the construction of self-build projects.
Alongside his professional career, Mark is a skilled joiner, hands-on renovator and serial self-builder. He regularly shares his knowledge at Homebuilding & Renovating Shows and coaches self-builders.

