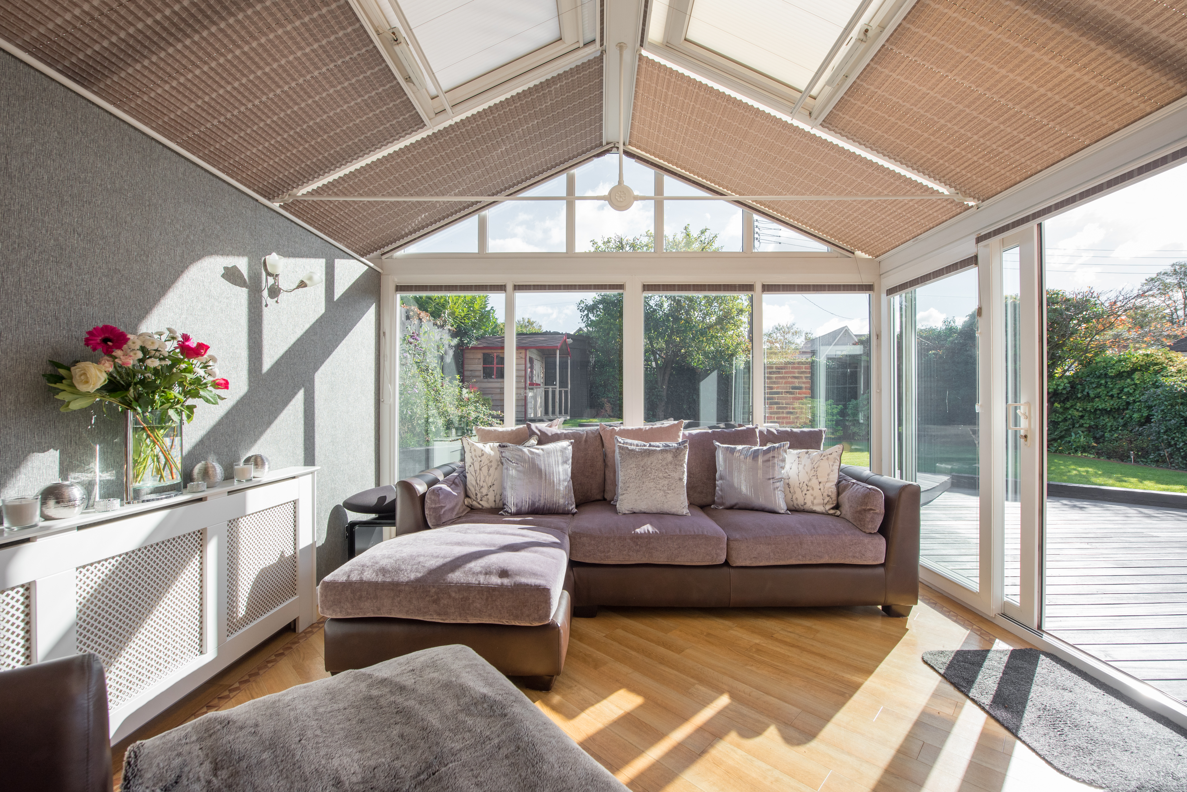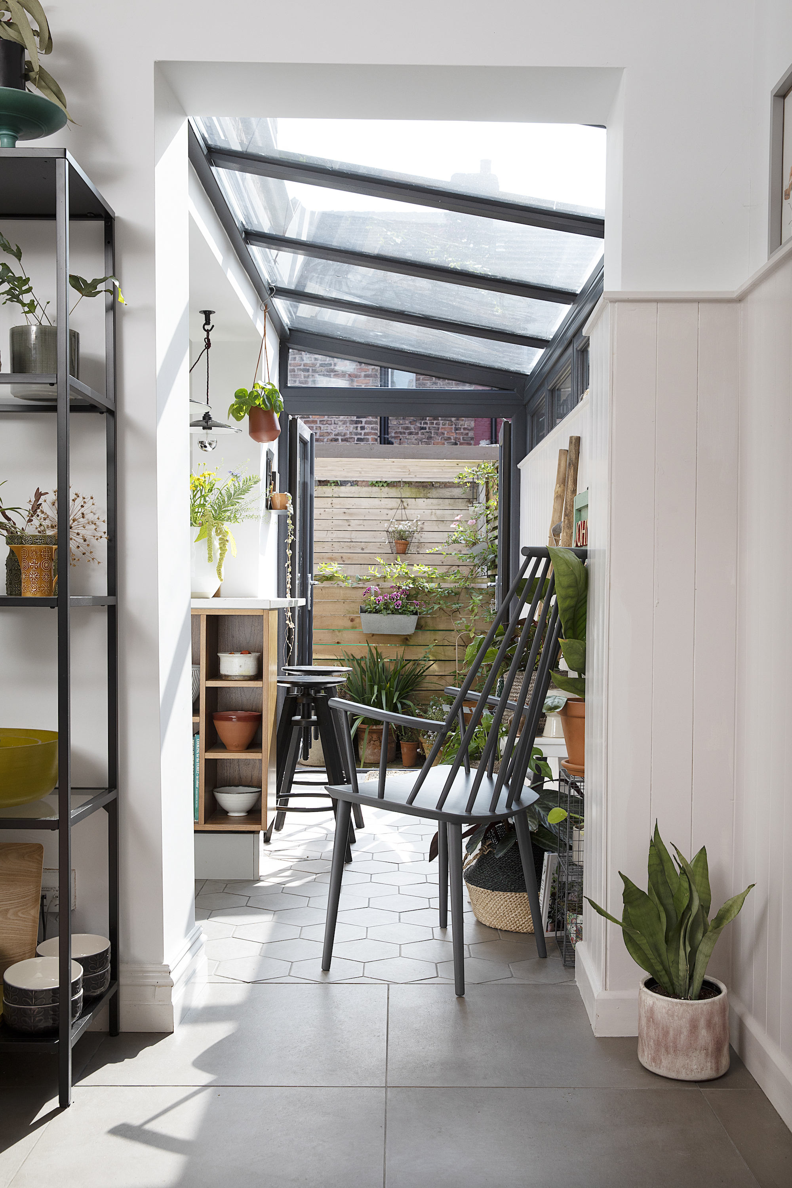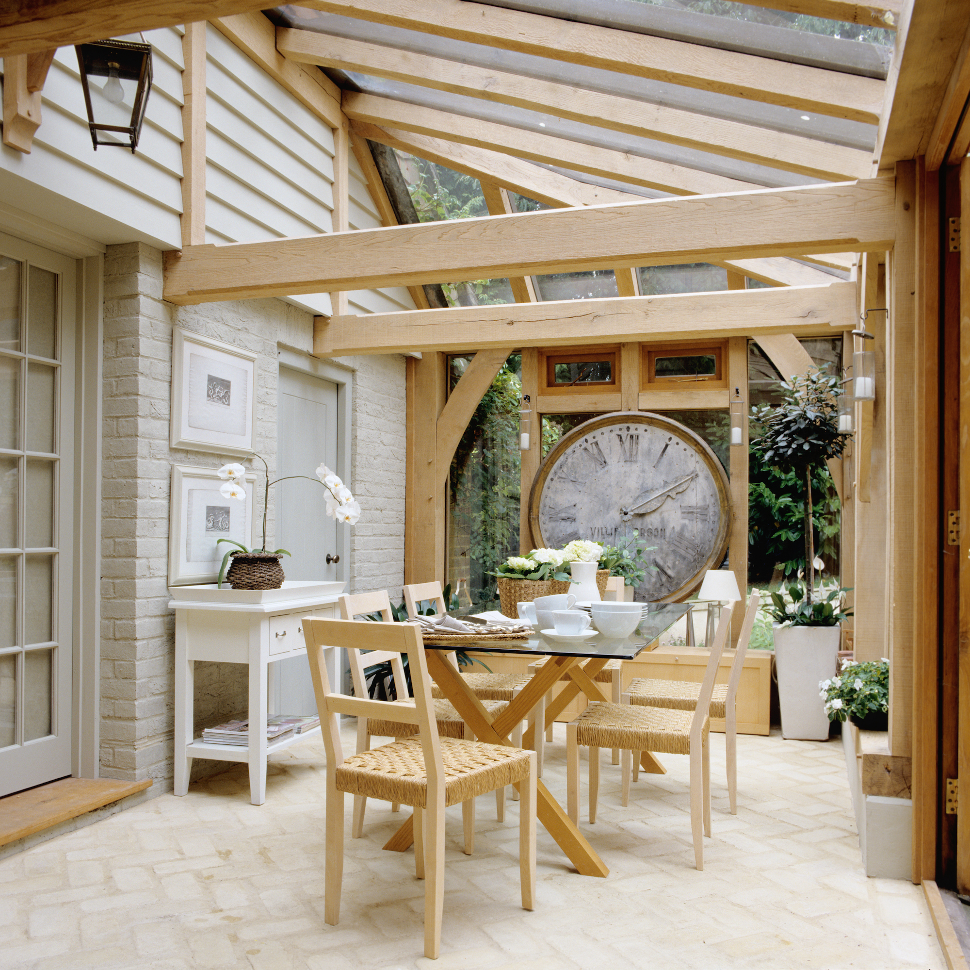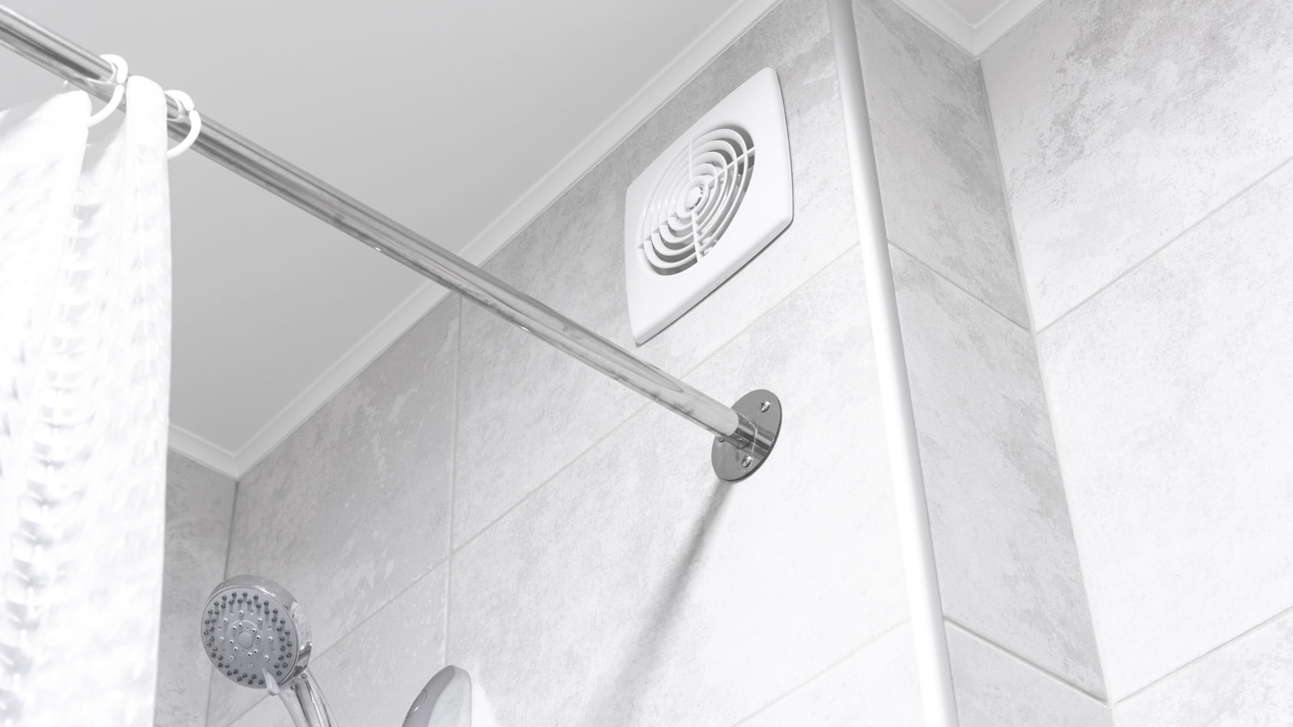Conservatory conversion: How to adapt a conservatory for year-round use
Conservatory conversions can make the most of any glazed garden room space, but what do they involve? Find out what is possible, the rules and more

Bring your dream home to life with expert advice, how to guides and design inspiration. Sign up for our newsletter and get two free tickets to a Homebuilding & Renovating Show near you.
You are now subscribed
Your newsletter sign-up was successful
Conservatory conversions enable homeowners to establish a light-filled space in their homes but the endeavour might come with more caveats and red tape than might be initially anticipated.
Find out how these conservatory ideas can help turn a rarely-used weather-inefficient space into a usable family room that adds value to a house, throughout the seasons.
What are conservatory conversions?
Conservatory conversions can mean different things to different homeowners; for some, it may mean replacing the roof with a tiled or solid iteration, while to others it can mean removing the exterior door that is required by Building Regulations for conservatories to better connect it to the main living space. (Although the latter is not recommended.)
These key elements of designing a conservatory in the traditional sense might simply no longer suit the house, but taking steps to make the space a more permanent addition can involve more than meets the eye.

What makes a conservatory not an extension?
A conservatory is different to an extension as a result of its thermal and heating separation, and requirements in terms of Building Regulations and planning permission.
Although they are similar in the sense that both add more usable floorspace to a layout, a conservatory's lack of insulation and permanent structure creates a key distinction that will be important to remember when making any changes to an existing conservatory.
Conservatories, with their glass walls and ceilings (sometimes polycarbonate), which are under 30m2 generally don't need Building Regulations approval and generally planning permission is not required. An external-grade door must separate the conservatory from the main house to fall under this criteria.
Bring your dream home to life with expert advice, how to guides and design inspiration. Sign up for our newsletter and get two free tickets to a Homebuilding & Renovating Show near you.
Extensions, on the other hand, will be built to Building Regulations standards – which means the walls, doors and windows must meet certain U-values and thermal performance to comply – and as such, can be open to the existing house. A conservatory must also be heated separately from the main house where as extension's heating can be integrated.
These differences will be very important in the eyes of the local authority if you are looking to change elements of a conservatory or are thinking about replacing a conservatory with an extension.
Do you need planning permission to convert a conservatory into a room?
If the conservatory room will remain separated from the main house, then no planning permission will be required to convert a conservatory into a room. Be this through insulating a conservatory roof, or replacing it entirely (see below for more).
Conservatory planning permission for new room additions is not generally needed, as long as it still meets the permitted development criteria.
Another bit of good news is that conservatories also don't need to comply with Building Regulations (providing certain conditions are met). This may be important if you're debating between an extension or conservatory as the more permanent structure may need both planning permission and will certainly need Building Regulations approval.
However, knocking through into a conservatory or removing the exterior door will require planning permission, and most likely major upgrades to an existing conservatory's thermal efficiency.
Updating conservatory interior ideas and designs can be a cost-effective alternative towards making a conservatory feel more like a liveable room without needing planning permission. Updates could include:
- Replacing the flooring
- Updating lighting
- Adding a new heat source (like a radiator or stove) to keep it habitable in the winter
- Painting or cladding exterior wall and dwarf walls
- Installing exterior grade patio doors between the conservatory and main house
- Use conservatory blind ideas to insulate and provide shade from the summer heat

Do you need planning permission to put a tiled roof on a conservatory?
Providing your conservatory still meet the permitted development criteria then a conservatory roof replacement will not need planning permission. If you are at all unsure, check with your local planning authority.
Is it worth converting a conservatory roof?
If your conservatory roof is leaky or damaged or the space is simply is too hot or too cold to use as a room it will be worth converting a conservatory roof to something with better insulation.
As an added bonus, the conservatory can be upgraded with more contemporary design elements and modern materials to replace old polycarbonate options for a stylish second chance for a dated space.
Amy is an interiors and renovation journalist. She is the former Assistant Editor of Homebuilding & Renovating, where she worked between 2018 and 2023. She has also been an editor for Independent Advisor, where she looked after homes content, including topics such as solar panels.
She has an interest in sustainable building methods and always has her eye on the latest design ideas. Amy has also interviewed countless self builders, renovators and extenders about their experiences.
She has renovated a mid-century home, together with her partner, on a DIY basis, undertaking tasks from fitting a kitchen to laying flooring. She is currently embarking on an energy-efficient overhaul of a 1800s cottage in Somerset.

