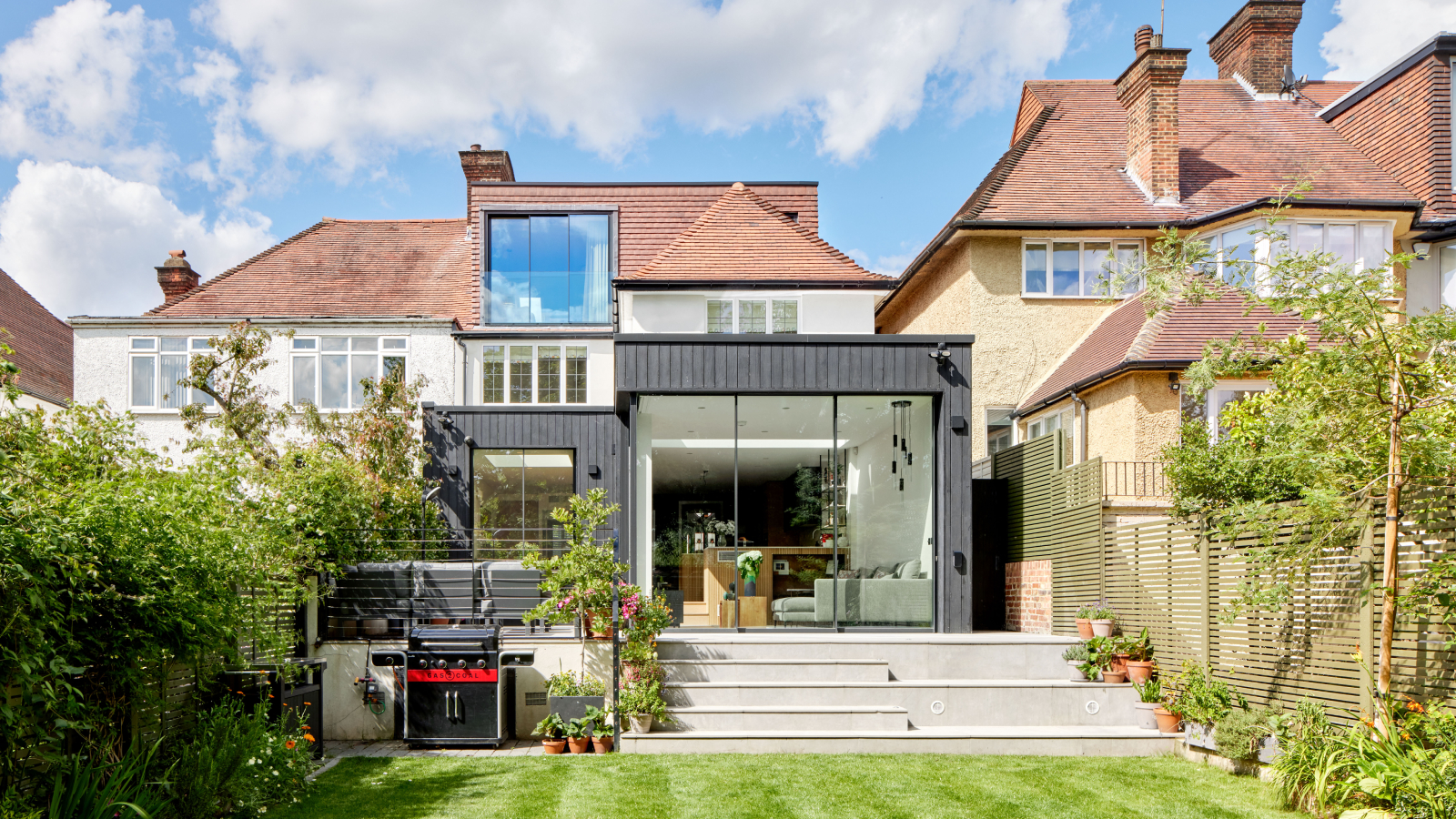Stunning Cotswold cottage renovation and extension
Kirstin Eriksson has transformed her Cotswold home, taking it from a neglected cottage to the perfect family home, packed full of clever design ideas to make the most of every inch of space
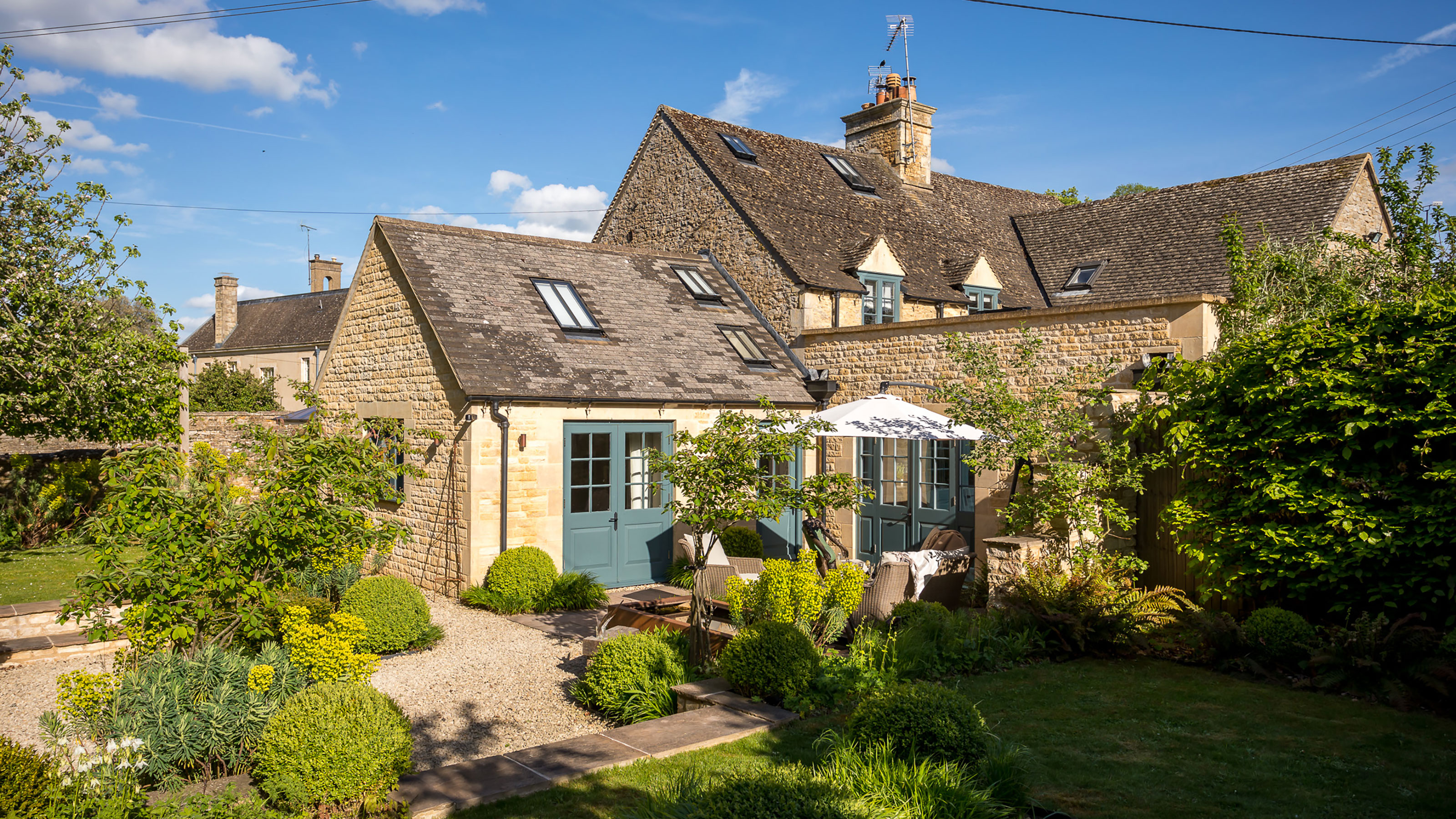
Bring your dream home to life with expert advice, how to guides and design inspiration. Sign up for our newsletter and get two free tickets to a Homebuilding & Renovating Show near you.
You are now subscribed
Your newsletter sign-up was successful
When someone has had their heart set on a renovation project for many years and finally gets the chance to make it their own, it can be a dream come true. And when they transform that home into their perfect house, that dream becomes a reality.
That is exactly what Kirstin Eriksson has done with the cottage renovation she bought back in 2014. Located in an eye-wateringly pretty Cotswolds village, the stone cottage in question dates from 1880 and was a house that caught Kirstin’s attention from the moment she saw it.
"There was rising damp and nothing was in working order," recalls Kirstin, who was keen from the very start that none of the charm and character of the property should be lost in the process of making it suitable for family life with her nine year old twins.
Getting the design spot on
Homeowner Kirstin Eriksson
Location Gloucestershire
Size 140m2
Build time Eight months
Construction Cotswold stone
House cost £410,000 (in 2014)
Build cost £200,000
Value Over £850,000
While it was clear that the cottage, as it stood, would not be ideal for a family, Kirstin had plenty of ideas when it came to adapting and extending the space in a sensitive way and was as involved as was possible, while working full time, in the design process.
“I used to work in the city and didn’t have time to design [the layout] it even though I love architecture and interiors," explains Kirstin who has since set up her own interior design business: InsideOut Interior Design. However, finding the right architectural firm who understood her vision for the property wasn't easy.
"What is quite funny is that some of the proposals from architects were very nice but just didn't take into consideration the original cottage, how we would use the space, that it needed to be suitable for family life.”
Finally, Kirstin settled on a local firm, Apex Architecture Ltd, who knew the area well and worked closely with them to find her perfect configuration.
Bring your dream home to life with expert advice, how to guides and design inspiration. Sign up for our newsletter and get two free tickets to a Homebuilding & Renovating Show near you.
Kirstin did all the interior design but took a hands-off approach to the practical work as she was then still working full time in London. "I would come up every Friday and supervise the building work — the last push was very painful," she says of the eight month project.
The damp and lack of insulation meant the whole of the kitchen floor needed to be dug out extensively, the staircase needed replacing, as did some of the walls due to the damp issues. The entire house also needed rewiring and although there was heating, the ground floor now enjoys underfloor heating while column radiators have been used elsewhere.
The windows were in a terrible state and so have been replaced with double glazed timber windows that replicate the original design.
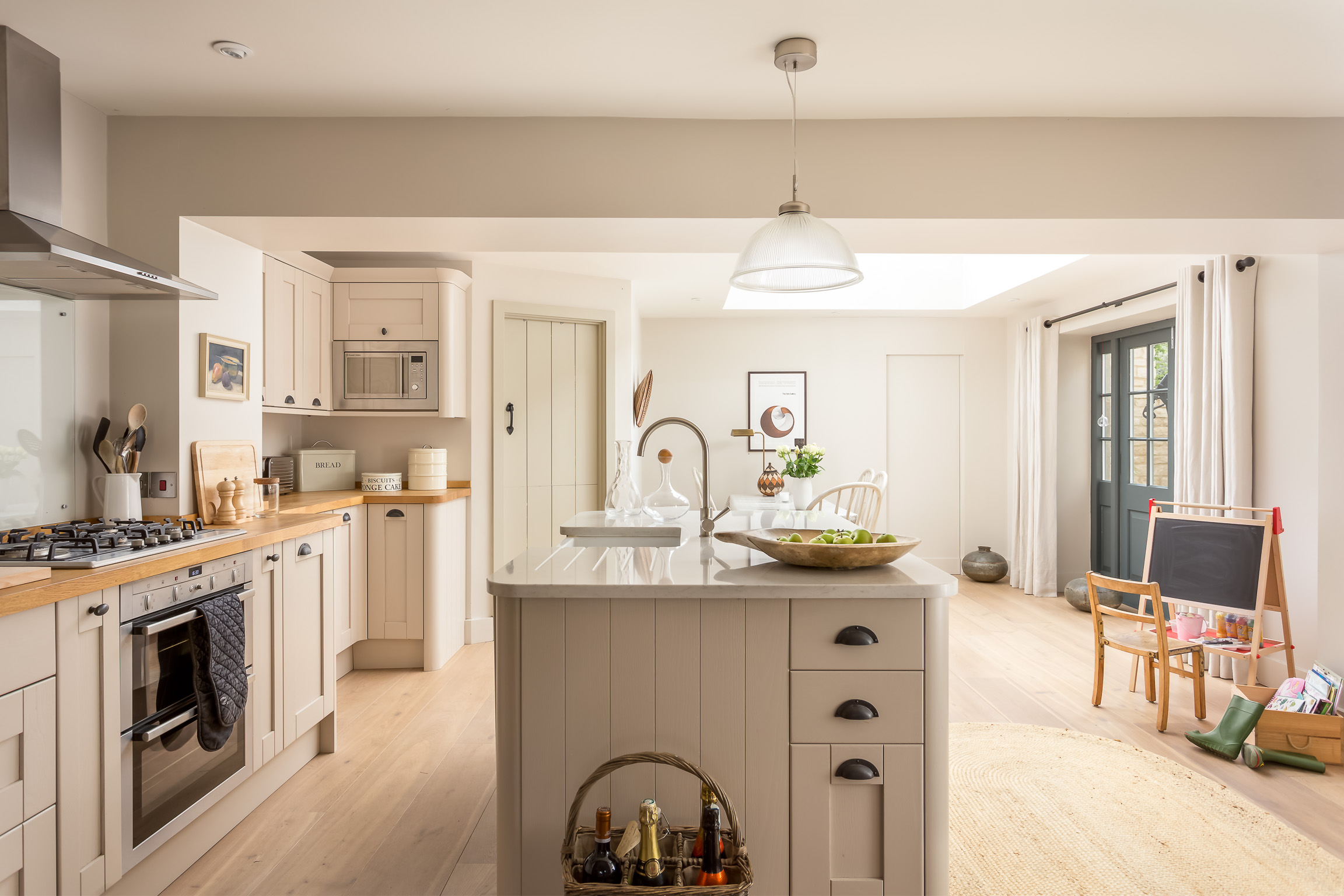
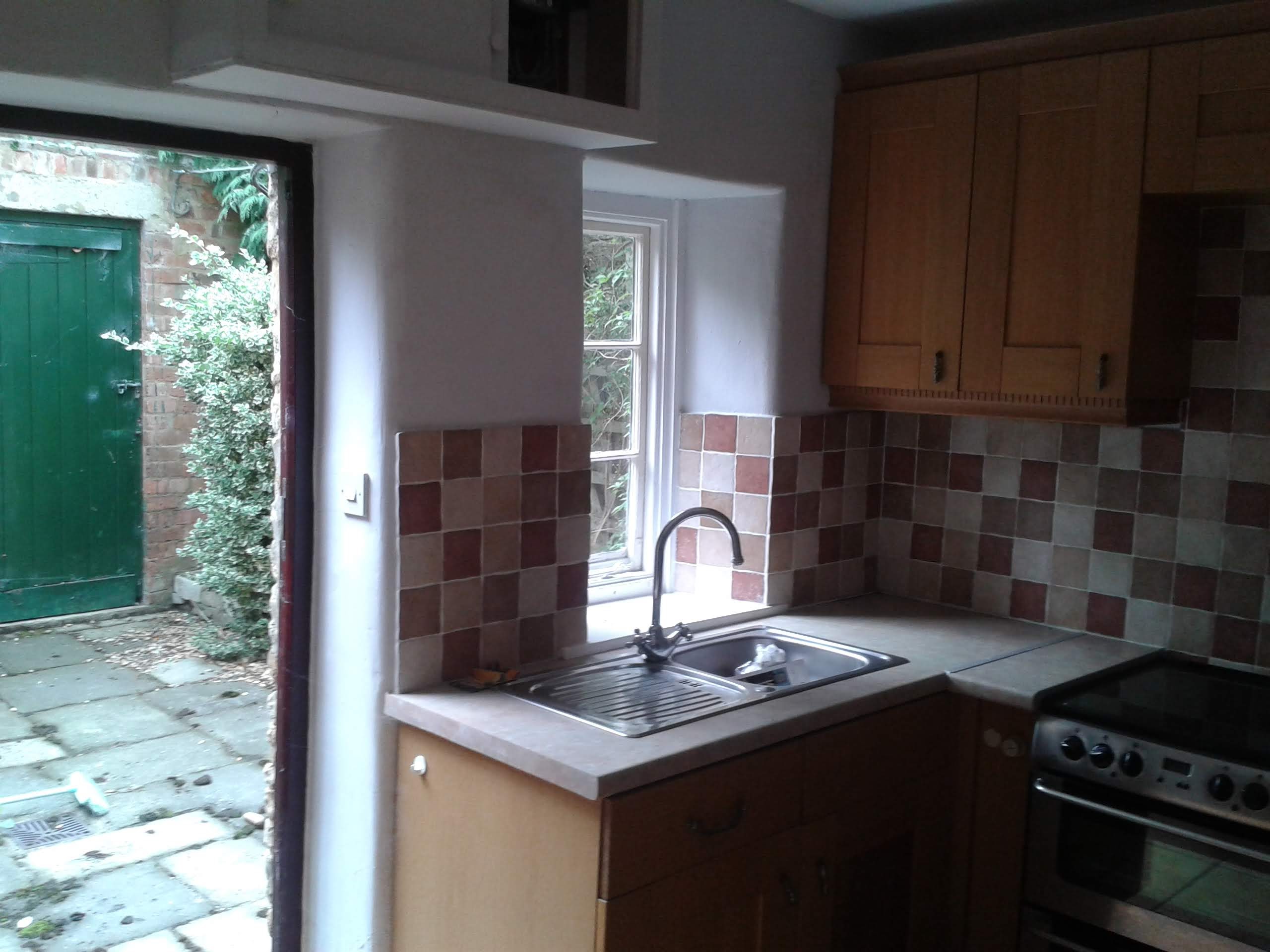
Overcoming planning hurdles
Kristin spent a lot of time matching materials to make sure the extension fitted in with the original cottage. She sourced local stone from a nearby quarry and carefully selected a colour and shape to match the existing walls, ass well as also retaining the original timber windows where possible.
Despite Kirstin's attention to detail when it came to ensuring the extension would tie in perfectly with the existing house, obtaining planning permission still proved to be something of a headache. Although the house is not listed, it does lie in a Conservation Area.
"Because we are deemed to be 'the first house in the village as you enter', restrictions were unreal," says Kirstin. "They didn't mind the roof lantern or us going up into the attic, but the new roof of the extension was the issue — the pitch, angle, materials. I told them I really wanted it to be in keeping and would be using the same stone, reclaimed materials, conservation rooflights and so on. In the end I rang the conservation officer and he finally agreed.
"I wanted to retain as much of the original character as possible, so we didn't want plastic rainwater goods — although we didn't use cast iron, we chose a composite. At the same time I wanted things to look more modern — a distinction between the modern part and old part. This is a modern family home after all."
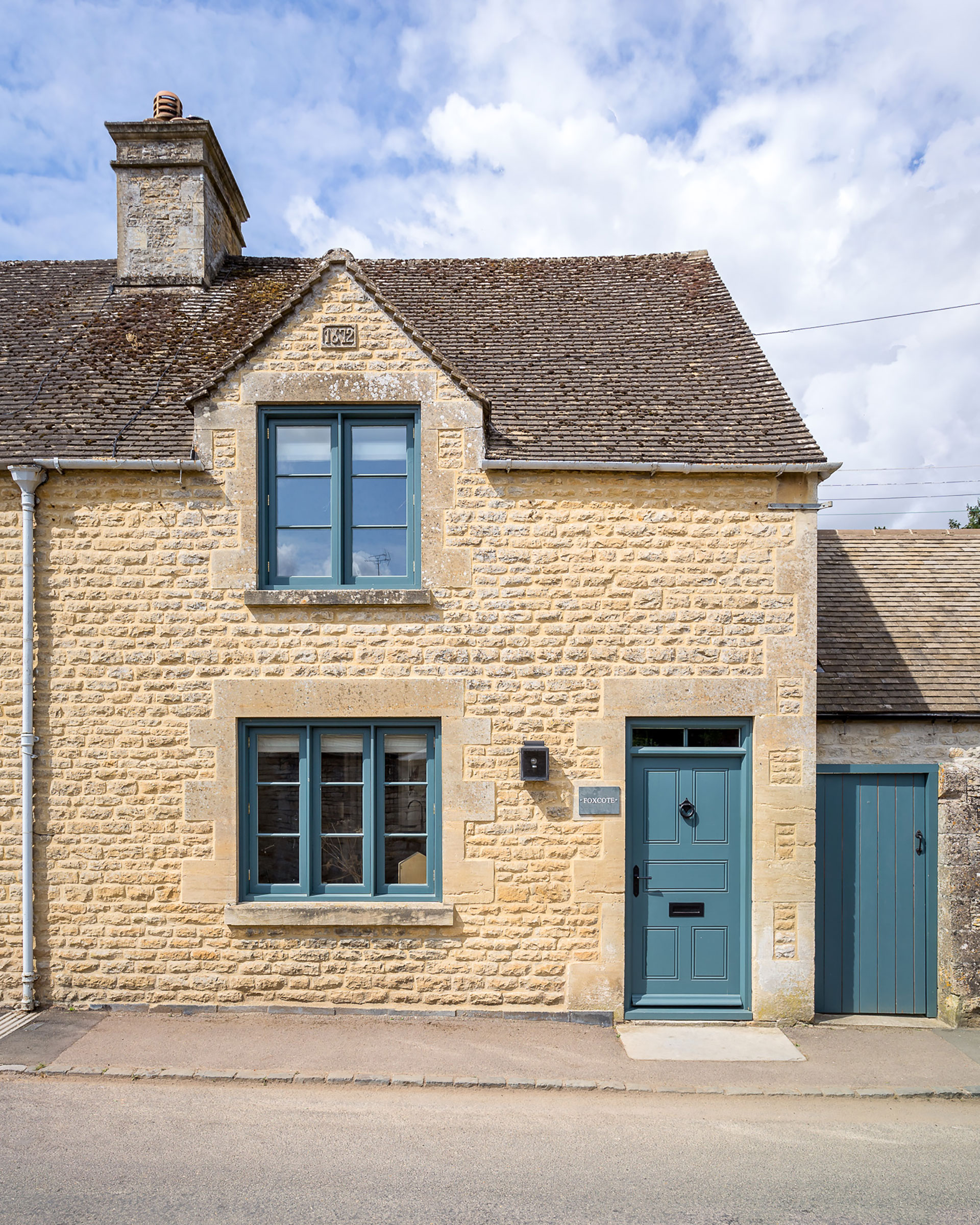
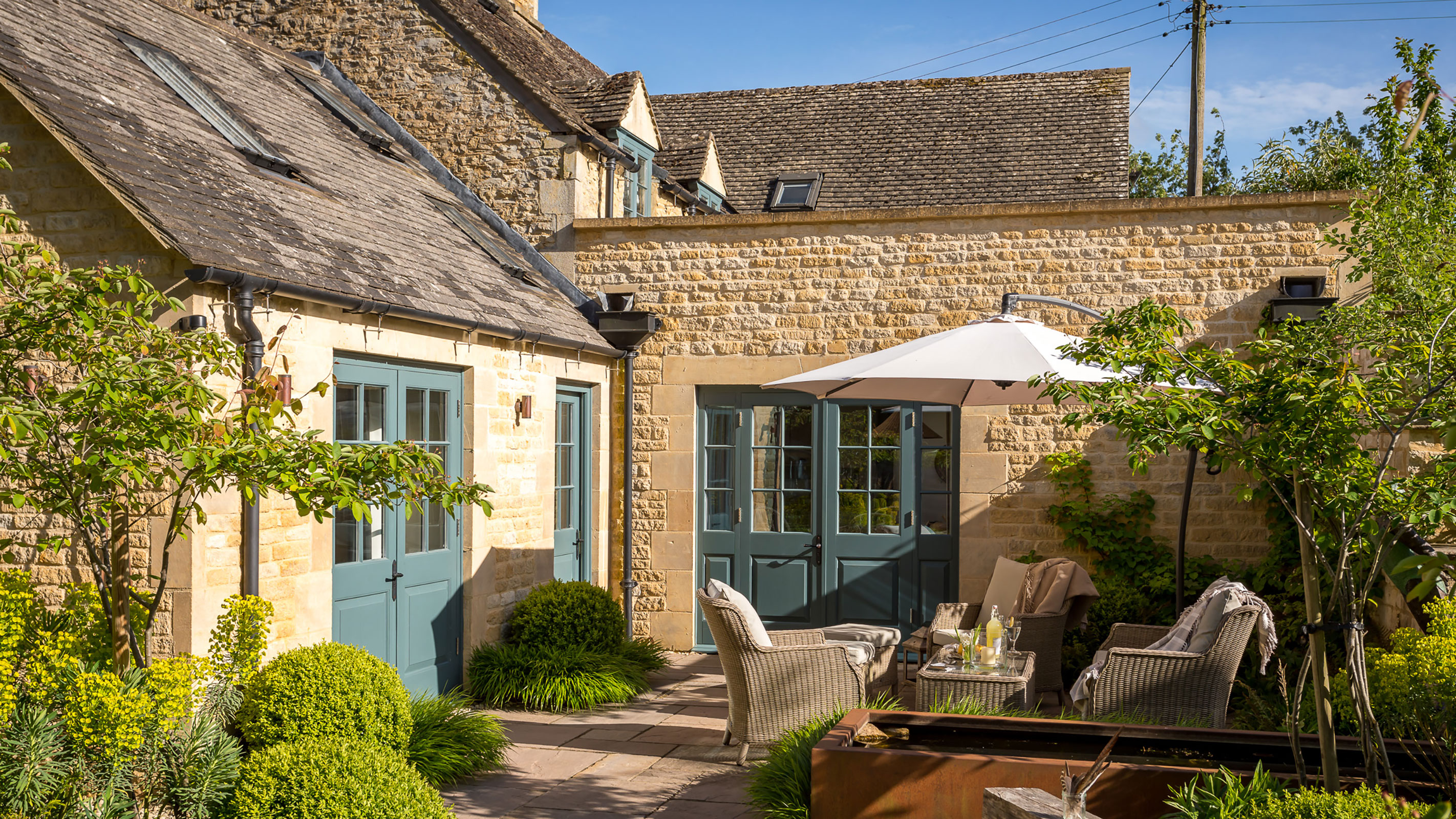
Designing a flexible family friendly home
When Kirstin purchased the house, the ground floor was made up of a tiny kitchen and an even tinier ground floor bathroom, along with a living room and small dining area. A separate utility room was accessed through an external courtyard.
On the first floor were three bedrooms and a small en suite to the master.
"The entire ground floor had to be reconfigured to improve the space and flow and adapt the house to modern family life," explains Kirstin.
It was decided that the old courtyard and separate utility room would become part of the footprint of the new layout, while an extension to one side would provide a flexible extra bedroom/living room and downstairs shower room.
Upstairs, one of the bedrooms was sacrificed to make way for a family bathroom, while the old en suite for the master bedroom is now a dressing room. A fourth bedroom has been built into the attic space, with a small en suite.
“This is not a ginormous house," says Kirstin. "But I like that the living spaces are quite big and the bedrooms are small — because where do you spend more of your time? We’re in here, and in the garden — not sitting in the bedrooms!”
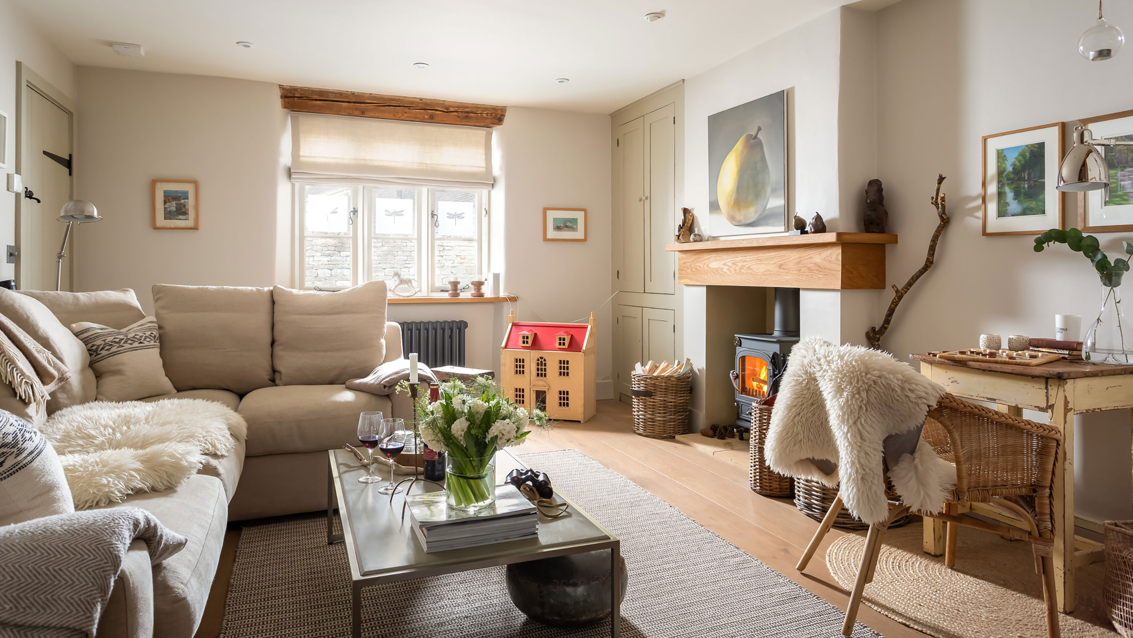
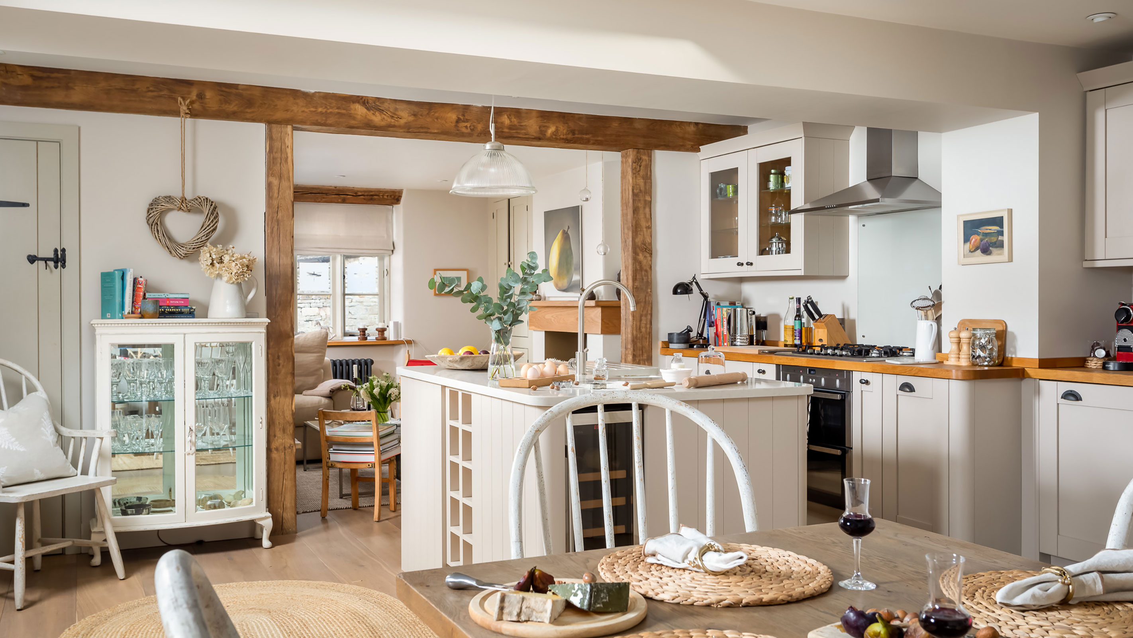
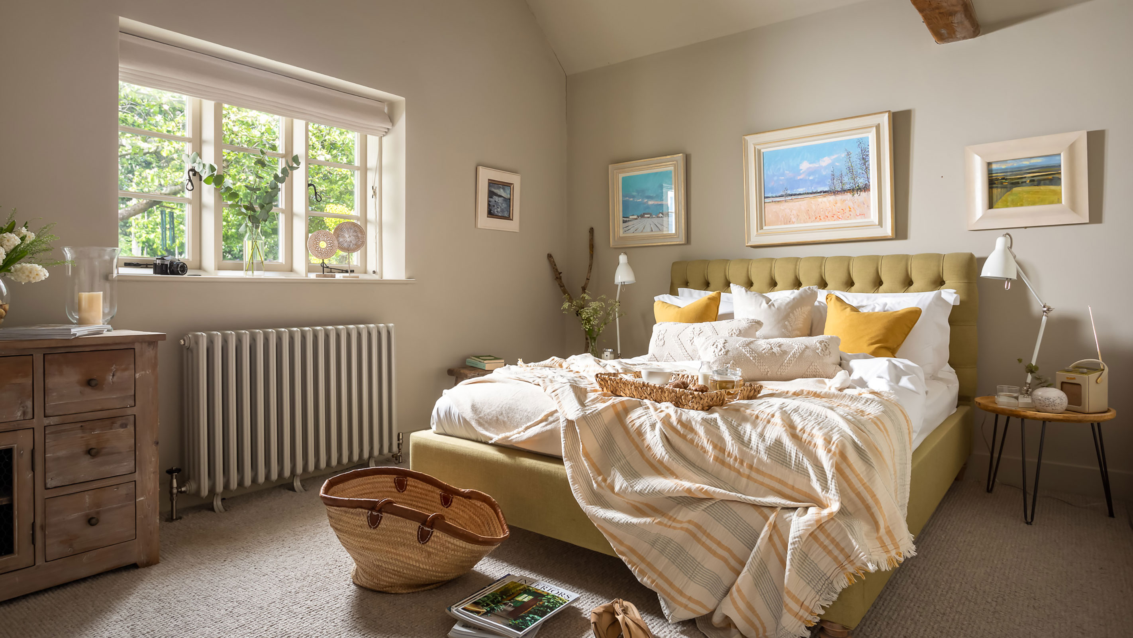
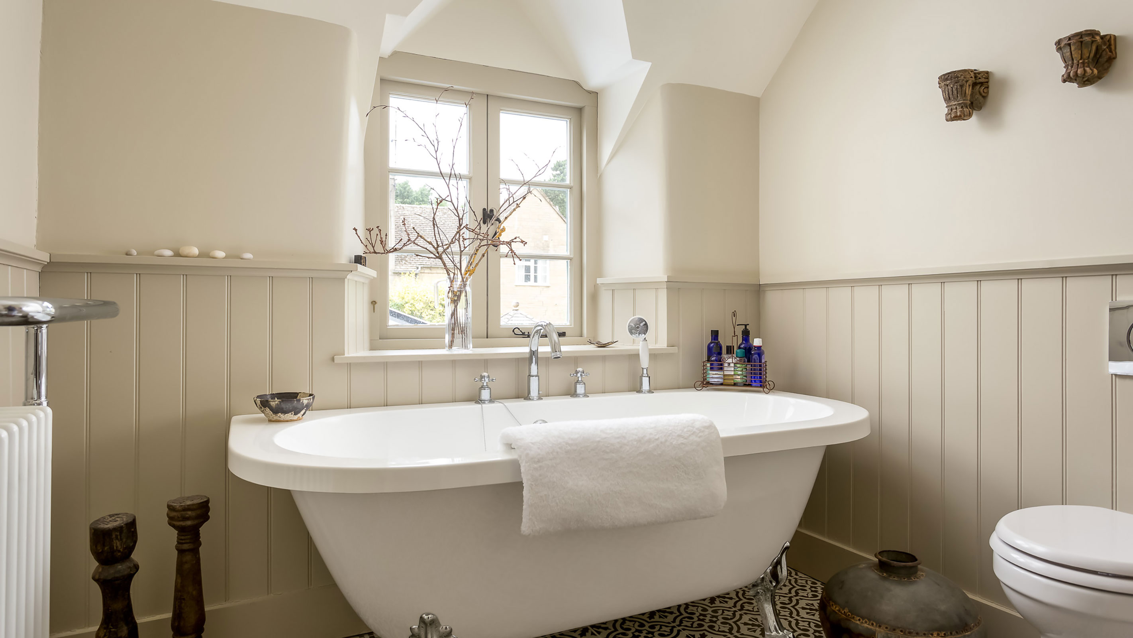
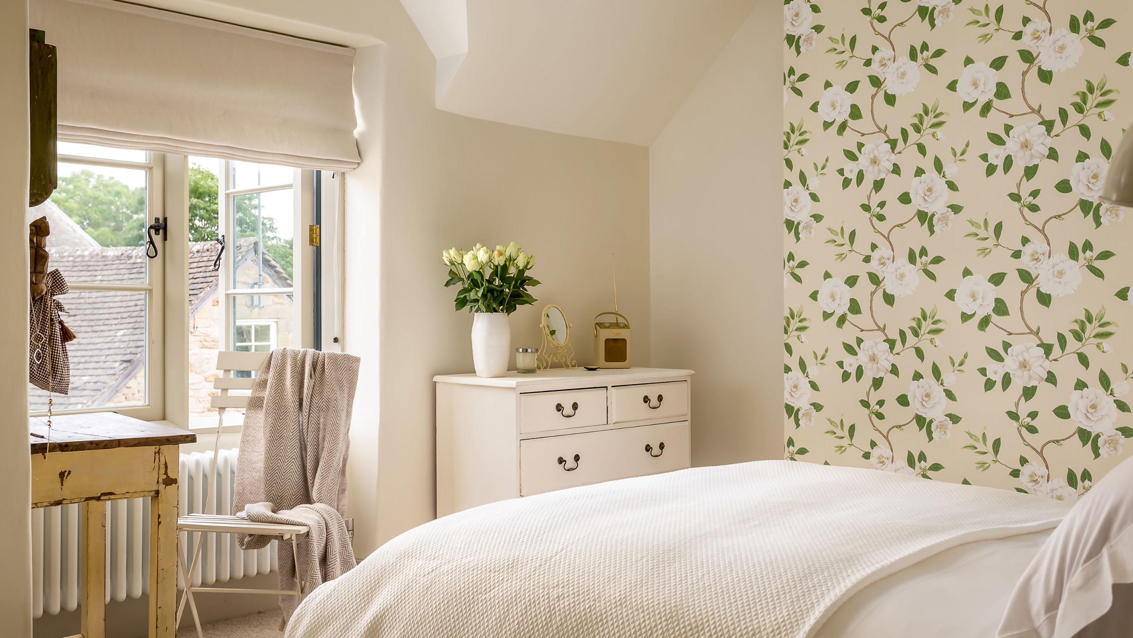
Making the most of the space
It was important to Kirstin that no space should be wasted and this house is something of a masterclass when it comes to ingenious ways of making the most of every inch without the house seeming in any way crowded. The spaces have also been designed to adapt with the family as their needs change.
"We worked hard to maximise the space where we could — including building a mezzanine level into the double-height ground floor bedroom," says Kirstin. "The house is now very versatile and flexible in its use and space."
Other clever uses of space on the ground floor include the compact home office that has been located within the old utility room and is now accessed through a pocket door from the dining area, along with the new pantry/utility that now occupies the old ground floor bathroom and features a pretty stable door.
The loft conversion is another triumph, providing a space that can be enjoyed by all ages.
"I built out the attic to make this into a sweet little children’s twin bedroom — it even has a small en-suite bathroom with a very tiny bathtub!" reveals Kirstin.
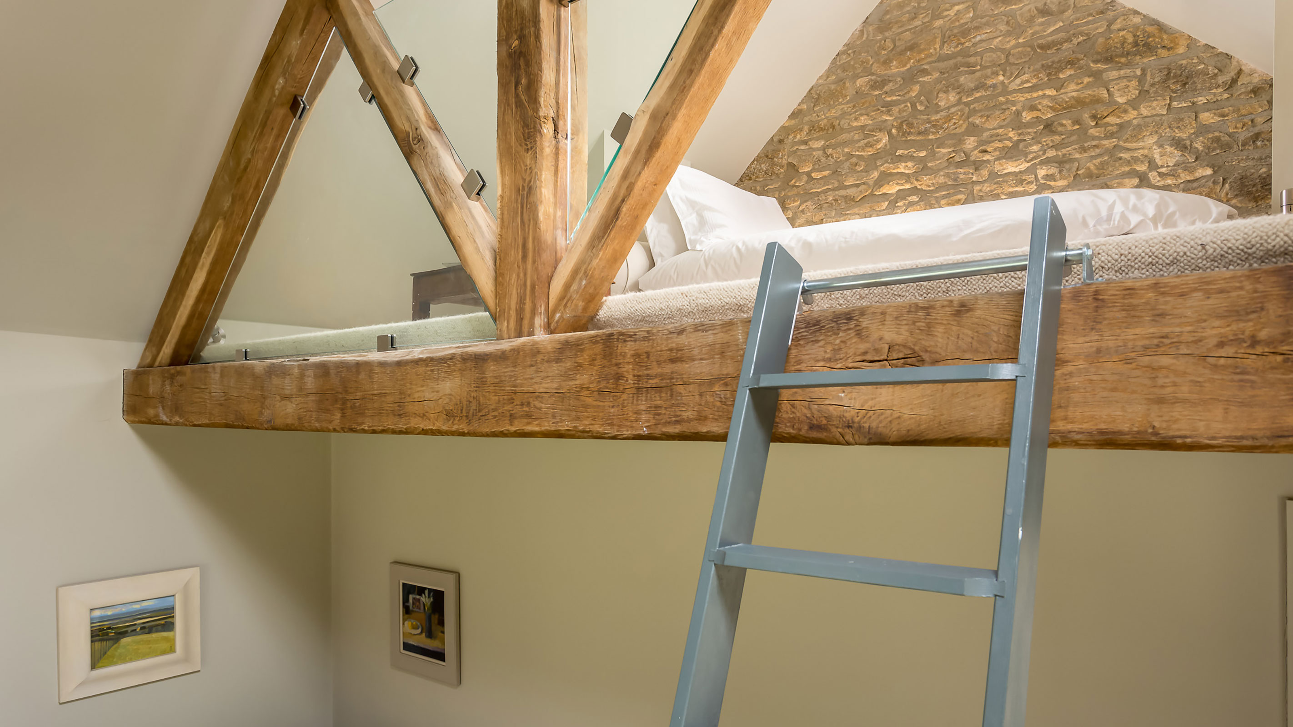
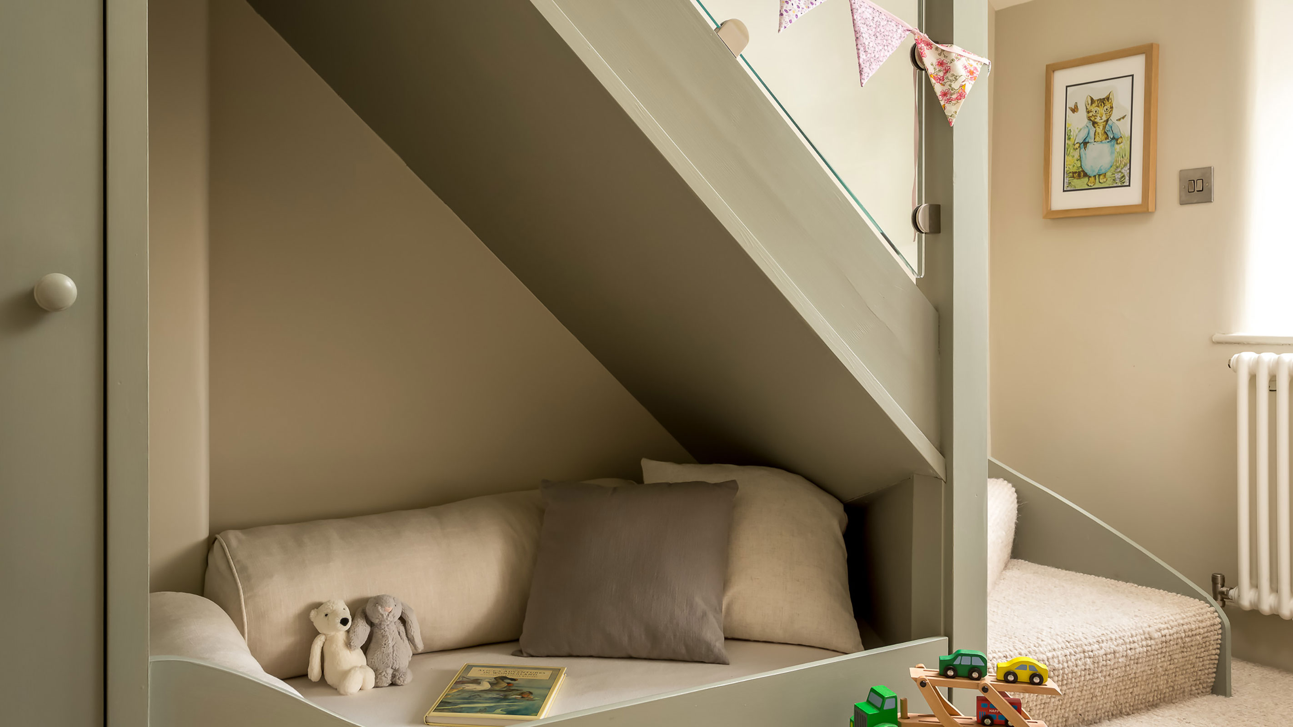
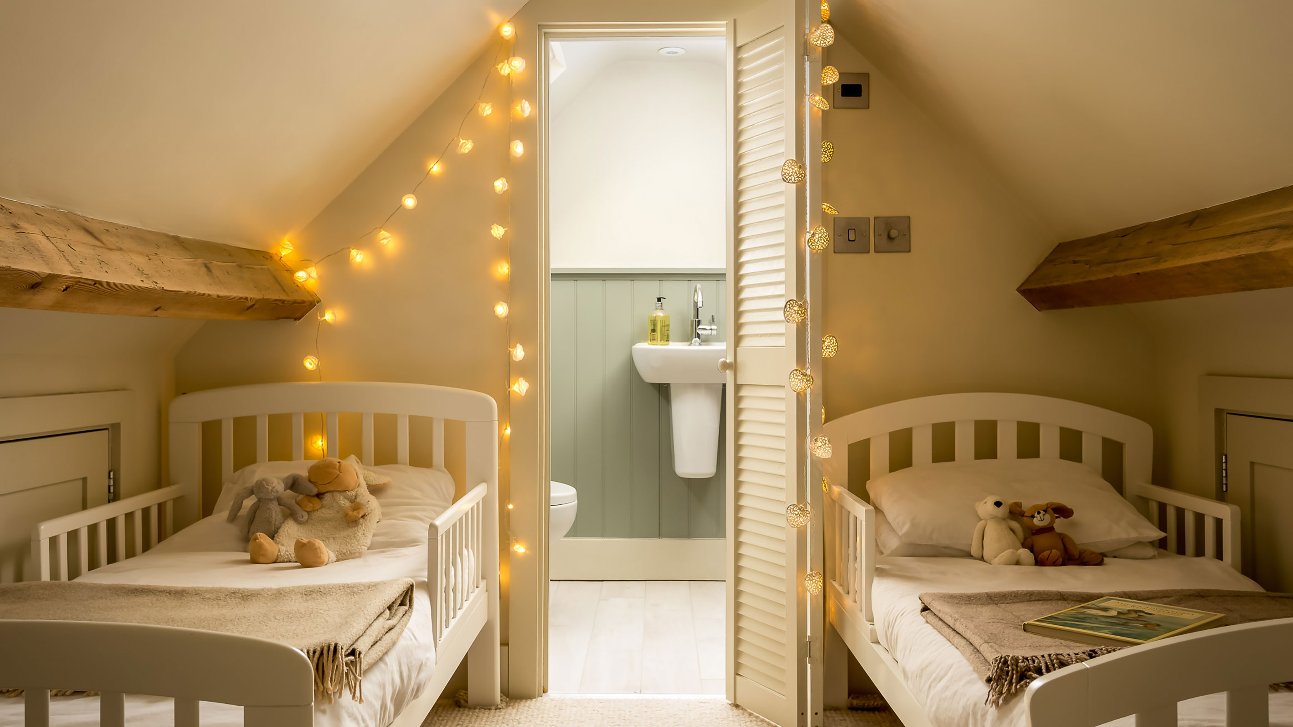
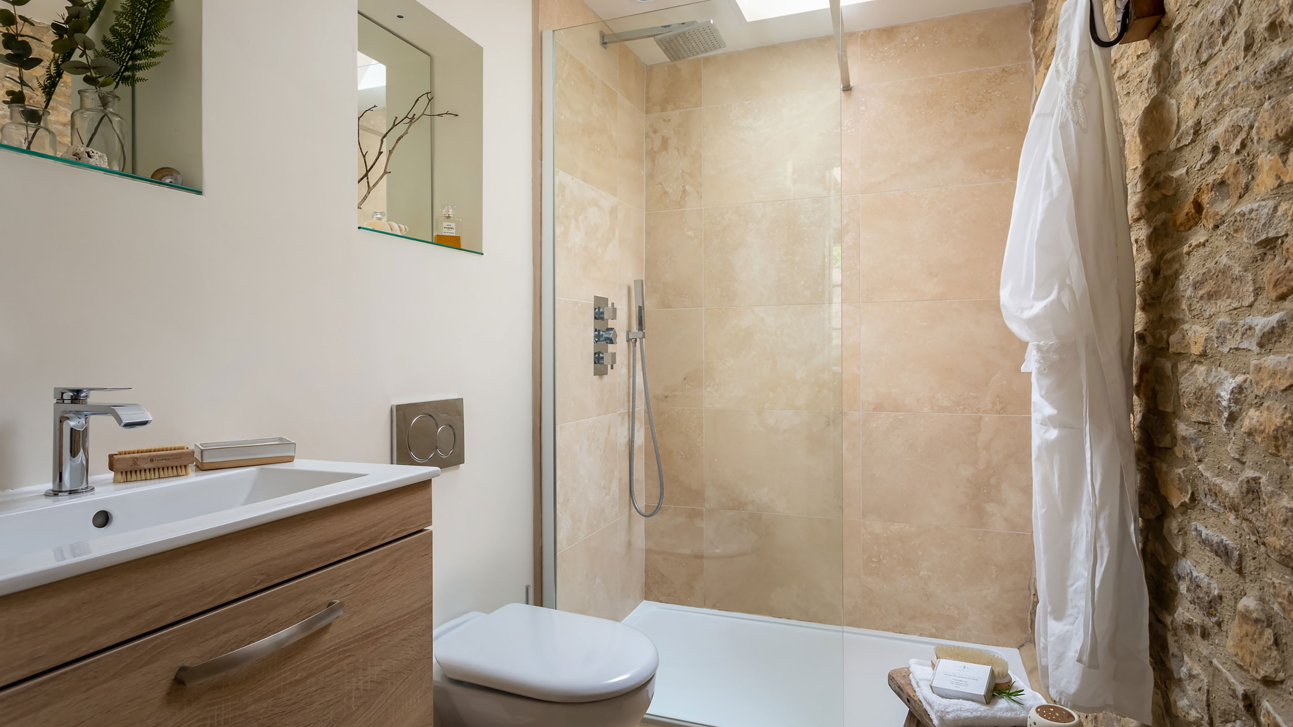
Bringing in natural light
Aside from making the house into a very family friendly space, Kirsten was also keen to bring natural light in — without altering the pretty original cottage windows. Natural light is very important to Kirstin and she now loves the way the sun moves around the house.
In the dining area that now occupies the space where the old courtyard used to lie, a beautiful large roof lantern brings light pouring into the centre of the house. Meanwhile opening up the wall between the original living room and open plan kitchen diner has meant all the rooms can benefit from the newly lit areas.
"All patio doors open into the garden — the 'bring the outside in' idea is very much alive here," says Kirstin. "I opted for a large roof lantern and decided against building up — this let more daylight in and resulted in a very light, warm and spacious living space with a modern country feel."
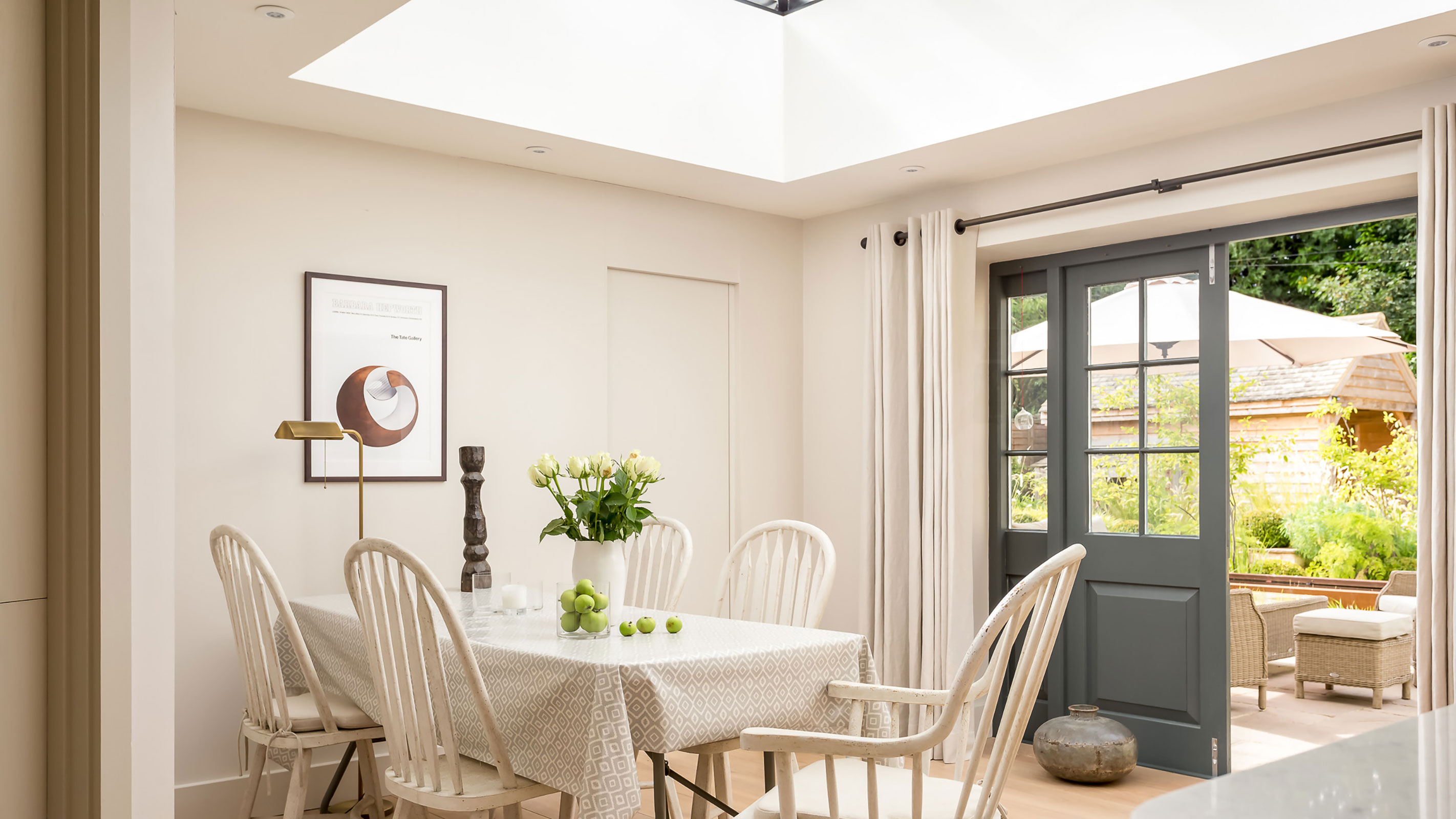
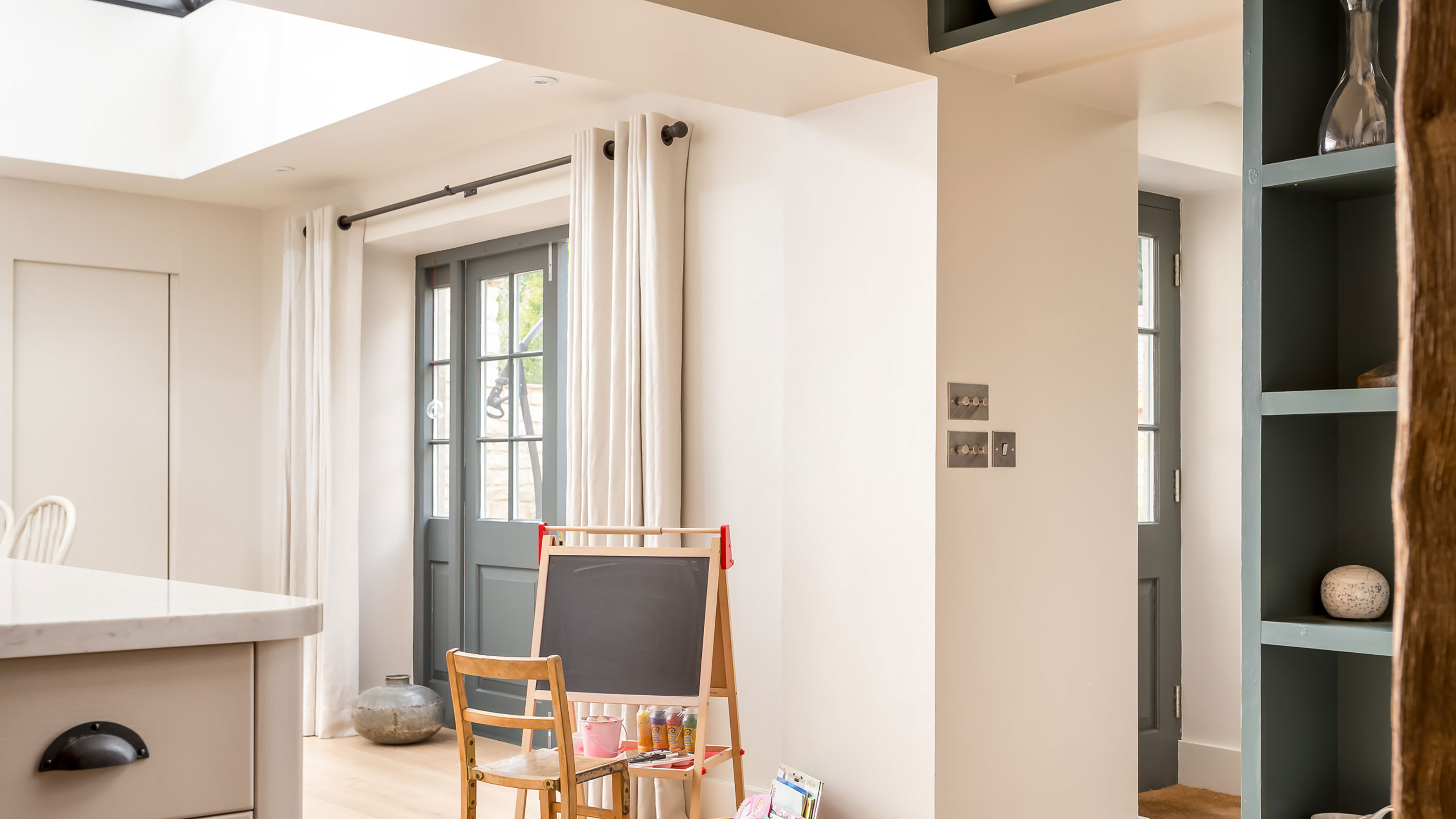
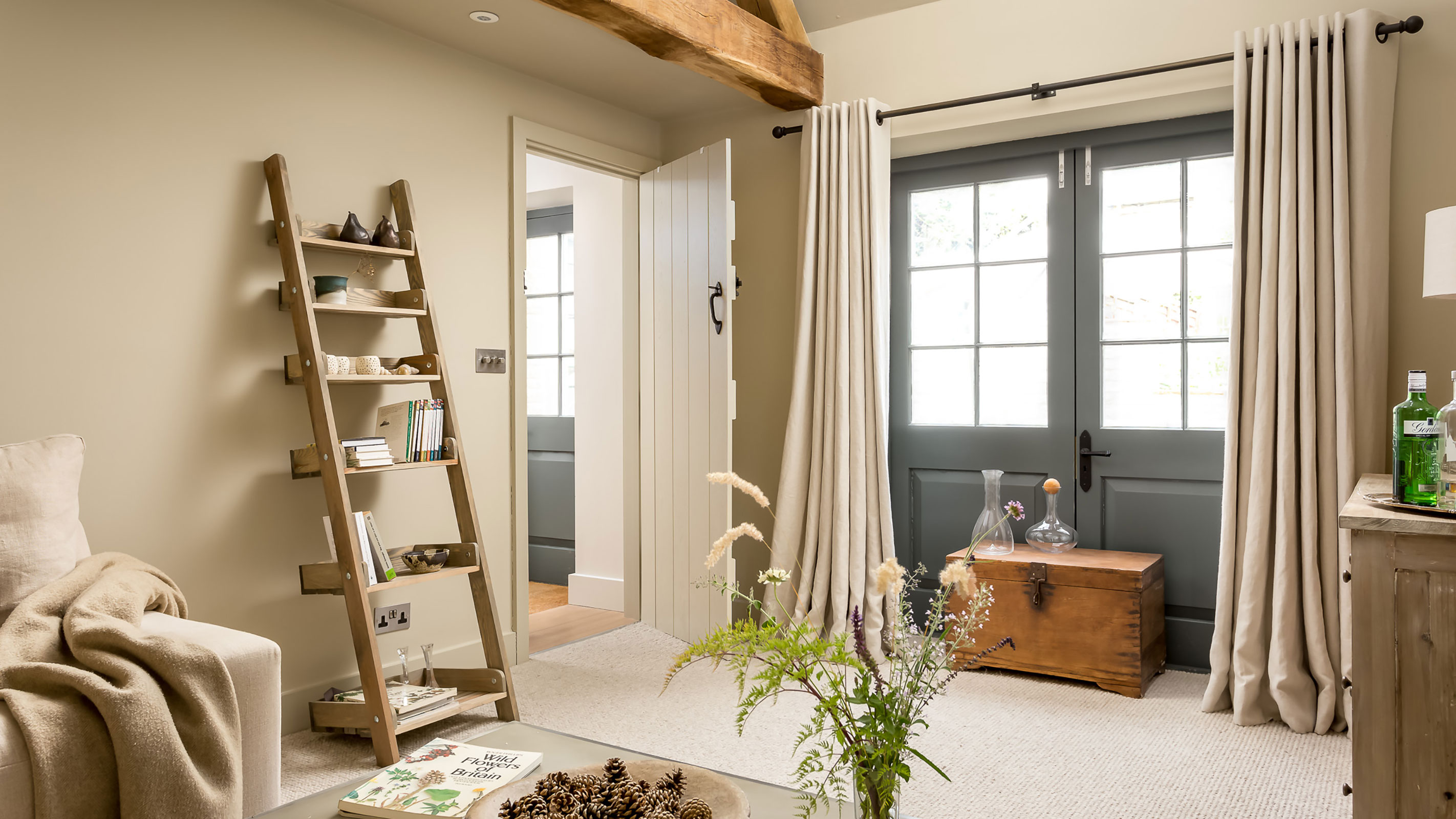
Prioritising the landscaping
The garden was hugely important to Kirstin and she was keen that the new space should be full of personal touches and a place that could be enjoyed by children and adults alike.
"I had no idea how big this garden was before," she says. "The stone walls were crumbling and it was all just overgrown and awful, then there were piles of mud everywhere from the building work — no grass, nothing."
Although Kirstin originally planned to take on the landscape design herself, she soon realised that there was more to it than she had at first thought.
"I was thinking, I have spent all this money inside and the whole point was to connect everything with the new courtyard," explains Kirstin. "I had an idea of what I wanted it to look like and I gave it a go myself before realising that it was much harder than it looked.
"A friend recommended a lovely guy — Lorenzo Soprani. I told him I had run out of money but that we somehow needed to make a garden. We worked closely together on the garden design — he was just brilliant."
The newly designed garden now features several different levels to define the separate areas of the space, along with a sun trap of a courtyard and a beautiful summer house.
"The garden, like the house, had to work very hard and it was important that every inch of space was utilised" explains Kirstin. "At the same time, the design combines seamlessly with the inside (this is where the idea for “InsideOut Interior Design” was born.) The whole idea was to create a more adult area and a kids area.
"This house now feels very special to us as it has been completely adapted to our needs, made into a bright and welcoming space but at the same time has not lost any of its original charm and character."
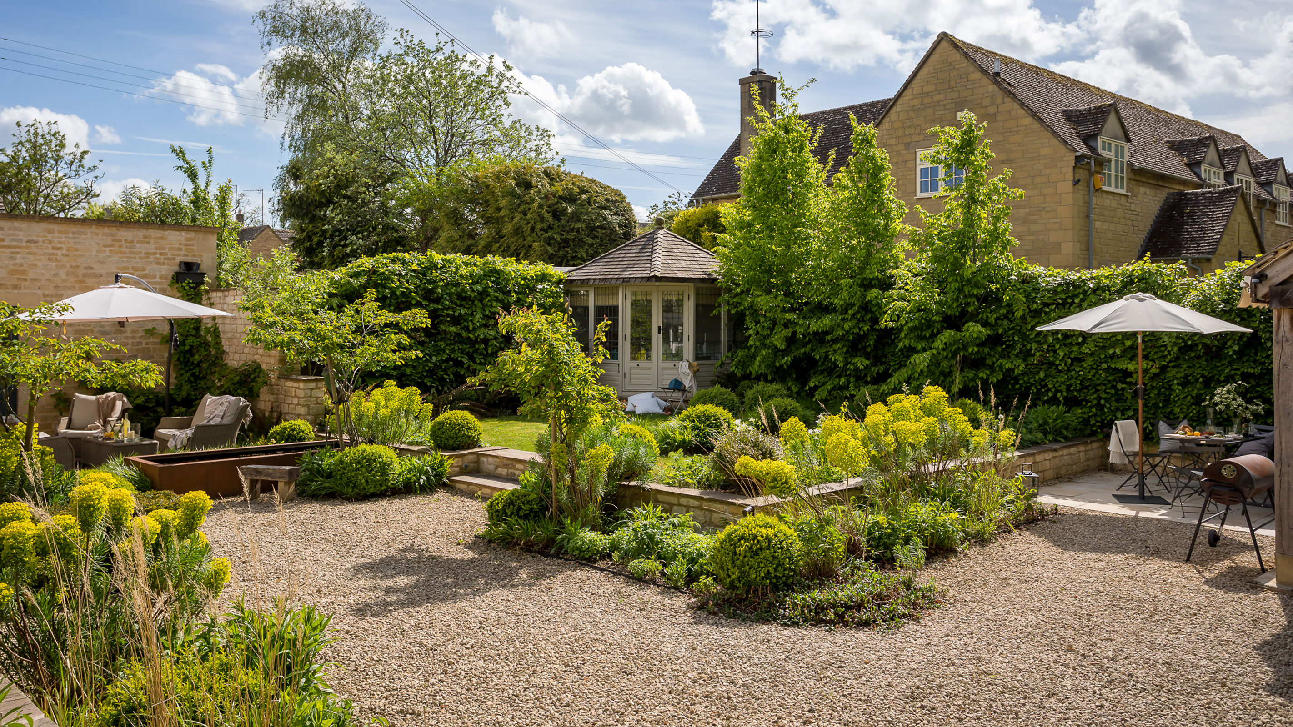
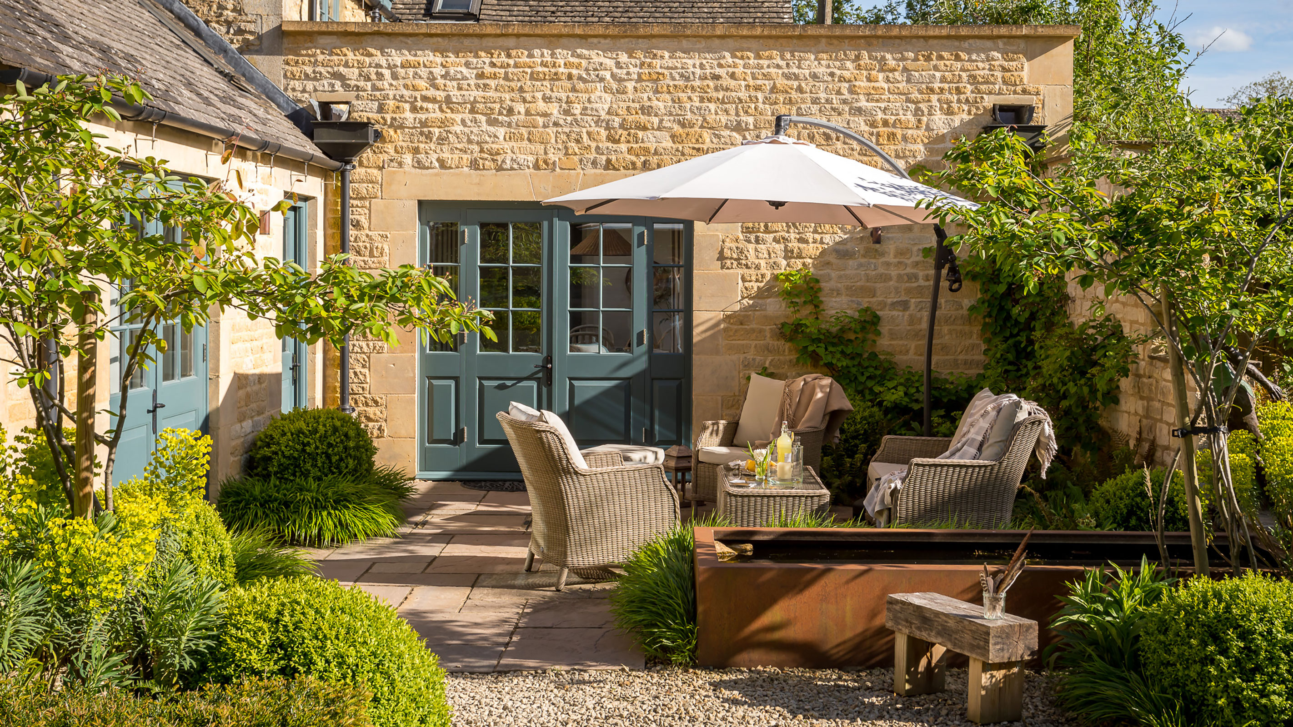
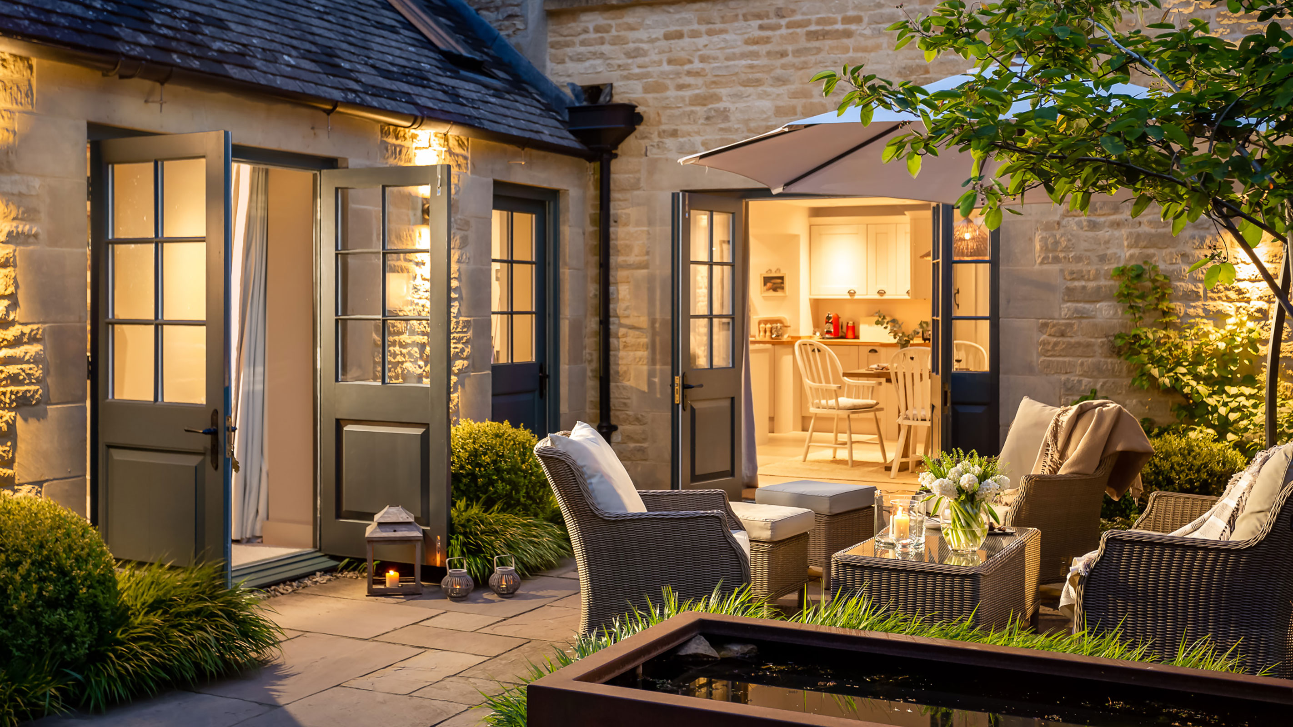
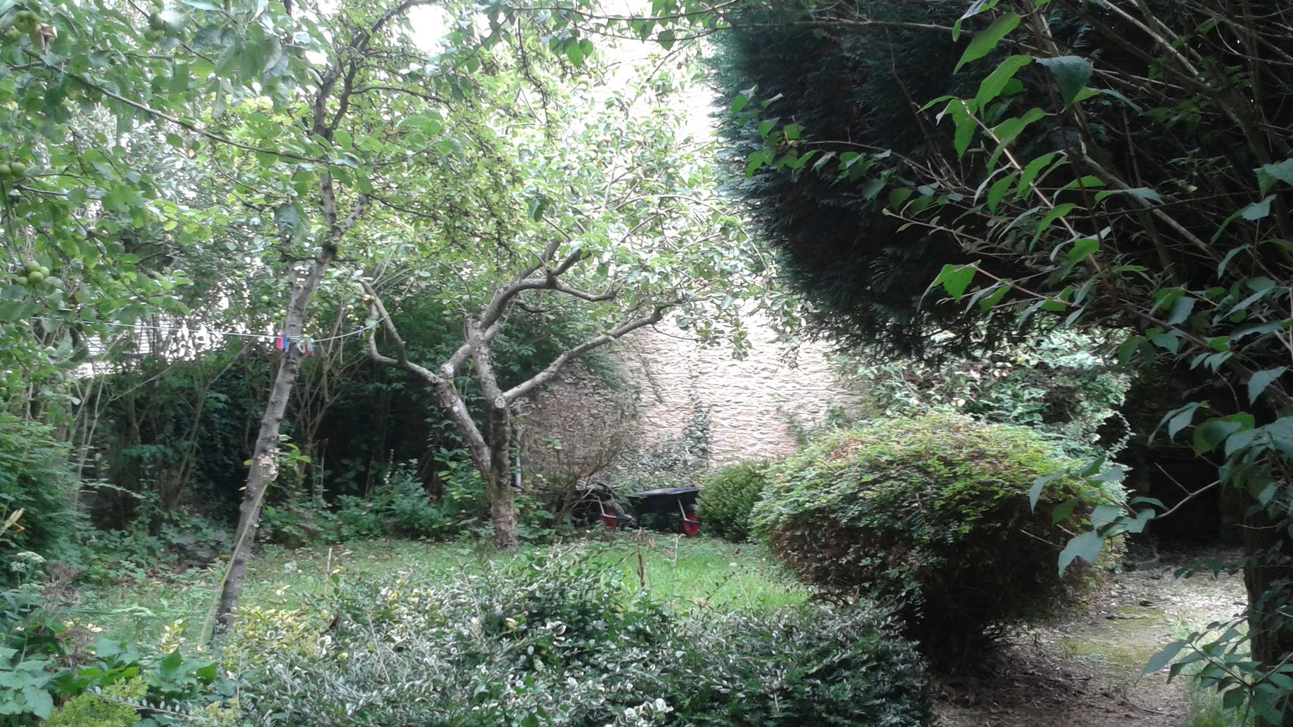
Foxcote is available to rent out at Boutique Retreats.
Natasha was Homebuilding & Renovating’s Associate Content Editor and was a member of the Homebuilding team for over two decades. In her role on Homebuilding & Renovating she imparted her knowledge on a wide range of renovation topics, from window condensation to renovating bathrooms, to removing walls and adding an extension. She continues to write for Homebuilding on these topics, and more. An experienced journalist and renovation expert, she also writes for a number of other homes titles, including Homes & Gardens and Ideal Homes. Over the years Natasha has renovated and carried out a side extension to a Victorian terrace. She is currently living in the rural Edwardian cottage she renovated and extended on a largely DIY basis, living on site for the duration of the project.

