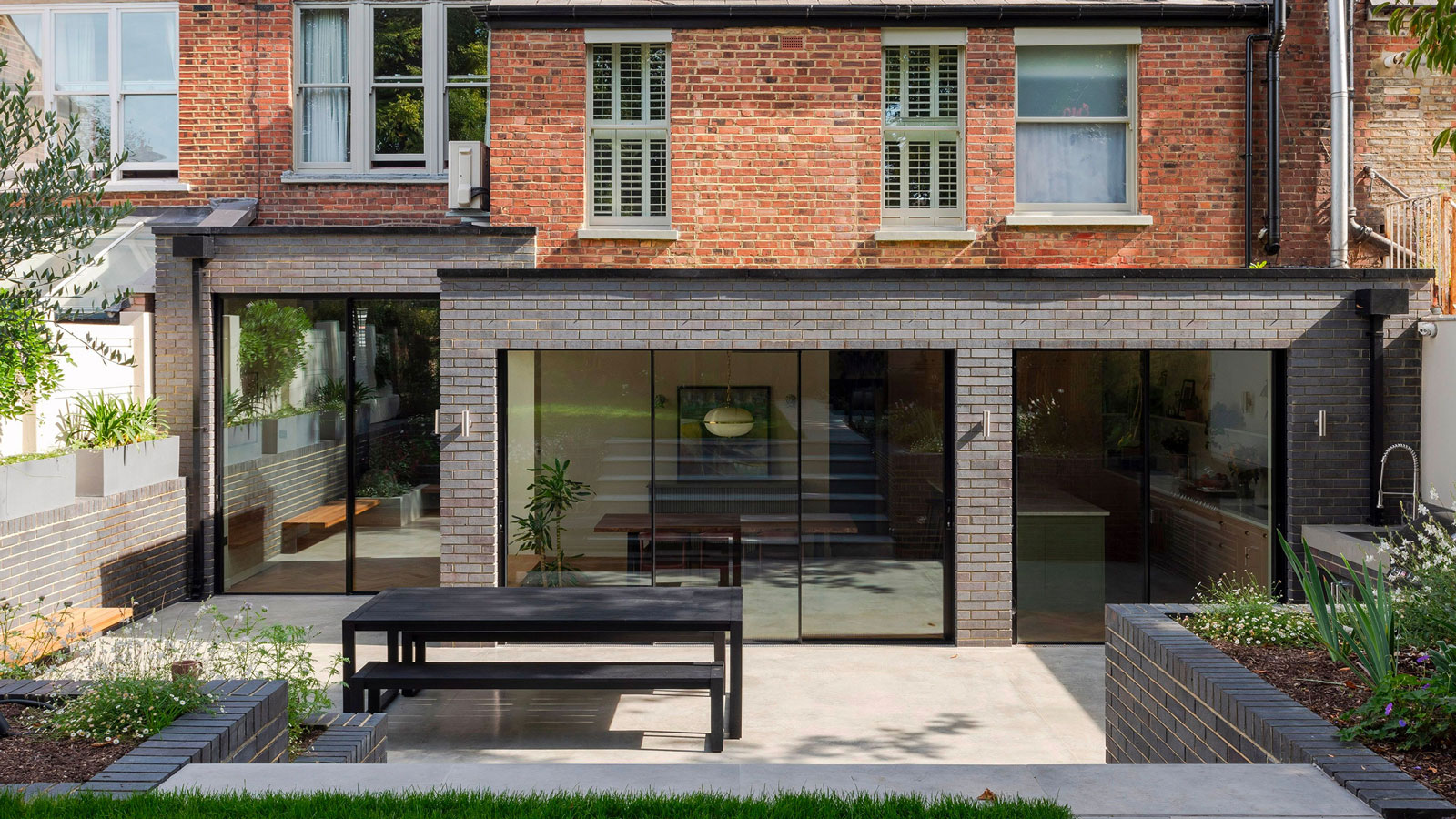Could an orangery extension add the extra space you need?
Orangery extensions are a beautiful way of adding extra space to a home — and they are not just the reserve of period or traditional-style houses either. This guide looks at what they are and why they could be the type of extension you need
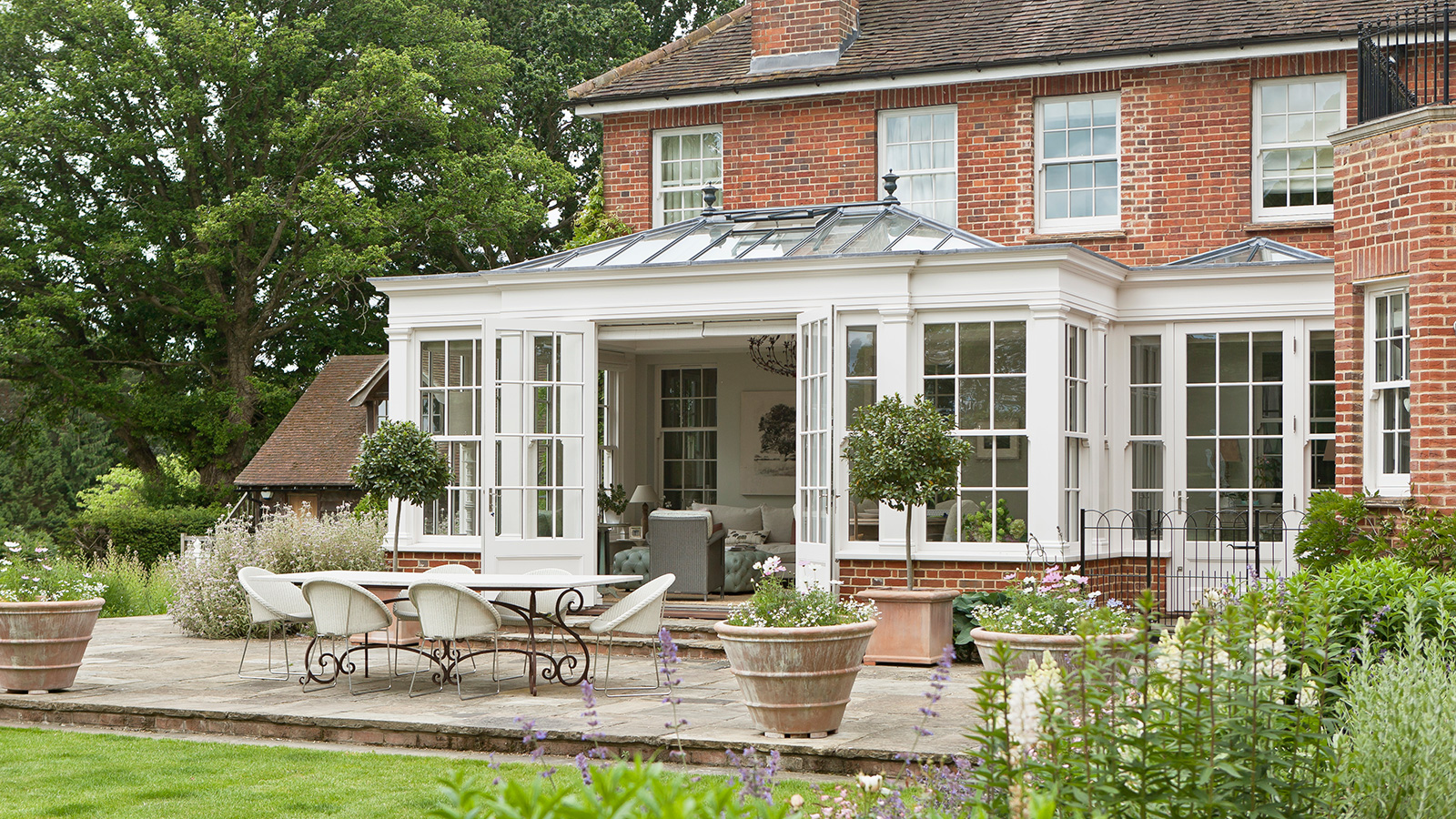
Bring your dream home to life with expert advice, how to guides and design inspiration. Sign up for our newsletter and get two free tickets to a Homebuilding & Renovating Show near you.
You are now subscribed
Your newsletter sign-up was successful
An orangery extension could, if designed and planned well, be the perfect way to add valuable extra space to your home. Even better, although they admittedly tend to suit period properties particularly well, an orangery need not be ruled out by those building an extension on a more modern style of property.
Orangeries were originally a hugely popular feature during the 18th century in the UK, with the idea having been somewhat stolen from the Italians, who were widely using them in the 17th century.
These days, orangeries make ideal multi-functional extensions, whether used as kitchens, dining space or living rooms.
In this guide, we look at how they are constructed, the associated costs and planning permission requirements, as well as giving you plenty of inspiration to get started.
What is an orangery extension?
Firstly, let's take a look at how orangery ideas and extensions differ from more standard extensions or conservatories. To answer this, we need to briefly explain what an orangery is.
"Originally a decadent display of status and prestige, orangeries were used by wealthy households as a space to protect exotic plants – especially citrus trees – from the cold British weather," explains Mervyn Montgomery, joint director of Hampton Conservatories.
Unlike conservatories, orangeries tend to be partially solid with more brickwork or stone, although they also feature floor- to-ceiling or full-length windows and often a roof lantern.
Bring your dream home to life with expert advice, how to guides and design inspiration. Sign up for our newsletter and get two free tickets to a Homebuilding & Renovating Show near you.
Flat or mansard roofs are common features of traditional-style orangeries, as are columns, pediments and fine glazing bars — although there are many more design ideas beyond this.
Unlike stand-alone orangeries, orangery extensions are attached to the house and are accessed from the inside as well as from outside.
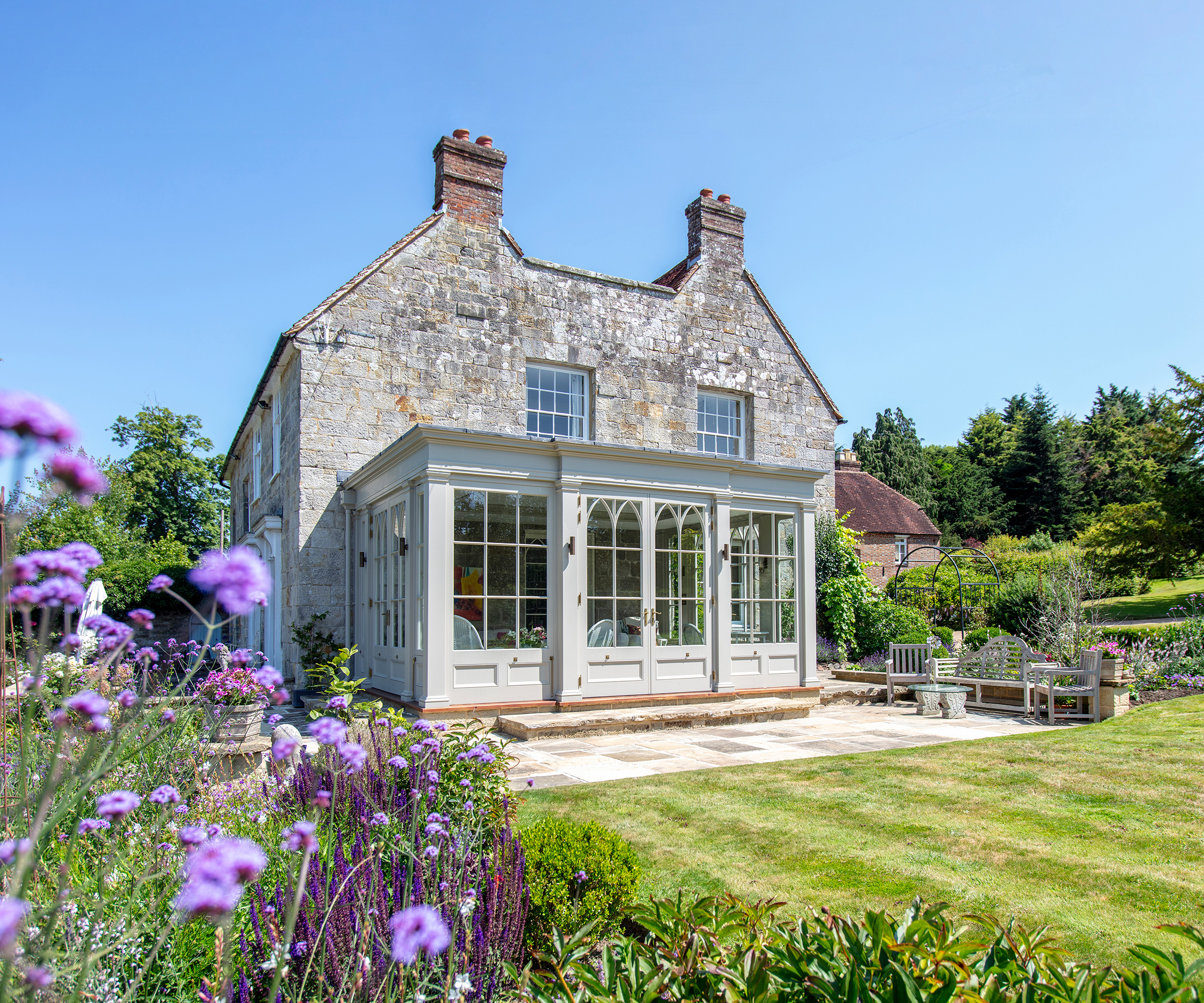

Mervyn Montgomery, joint director of Hampton Conservatories, has been at the helm of the bespoke hardwood conservatories and orangeries business for over 40 years.
How are orangeries built?
There are several different ways that orangeries can be built but they are most commonly constructed using a combination of timber, brick and glass. That said, rendered blockwork and stone are also sometimes used and the amount of solid walling to glazed areas varies too.
"An orangery generally combines solid and glazed wall sections and the design often incorporates vertical pilasters supporting a well-proportioned entablature — a horizontal structure that lies above the vertical pillars," explains Mervyn Montgomery. "Above this, a glazed roof lantern is built into a flat roof which adds both height and space and allows natural light to flood the room below."
"In the construction of an orangery, the design often reflects the architectural styles of original 18th-century buildings," further explains George Lucas, at Vale Garden Houses. "It features an inset roof within the surrounds of a concealed secret gutter externally, which reduces the amount of glazed area. A shallow roof pitch also contributes to a diminished roof profile, aligning with the architectural styles of that historical period."

George Lucas is marketing executive at Vale Garden Houses. He brings a wealth of knowledge and experience that contributes to all areas of marketing for the company.
Do orangeries need foundations?
Just as with other types of extension, your new orangery will need foundations to ensure it remains standing. The foundations needed will vary depending on the soil conditions you have but in general an orangery's foundations should be of the same standard as any extension — usually a minimum of one metre in depth.
There are many factors to consider when it comes to foundation systems and soil types and it is always best to get your chosen orangery supplier, builder or a structural engineer to assess your soil conditions before steaming ahead.
Do you need planning permission for an orangery?
Do you need planning permission for an orangery? This is often the first question asked by those thinking of extending in this way.
Just as with some extensions and conservatories, it isn't always necessary to apply for planning permission in order to build an orangery extension — in many cases they will fall under your permitted development rights.
Of course, if you are adding an orangery extension to a listed building, or live in a Conservation Area or Area of Outstanding Natural Beauty, you will almost certainly have to apply for consent before building.
Even in cases where planning permission is not required, it is still a wise idea to apply for a lawful development certificate to be on the safe side.
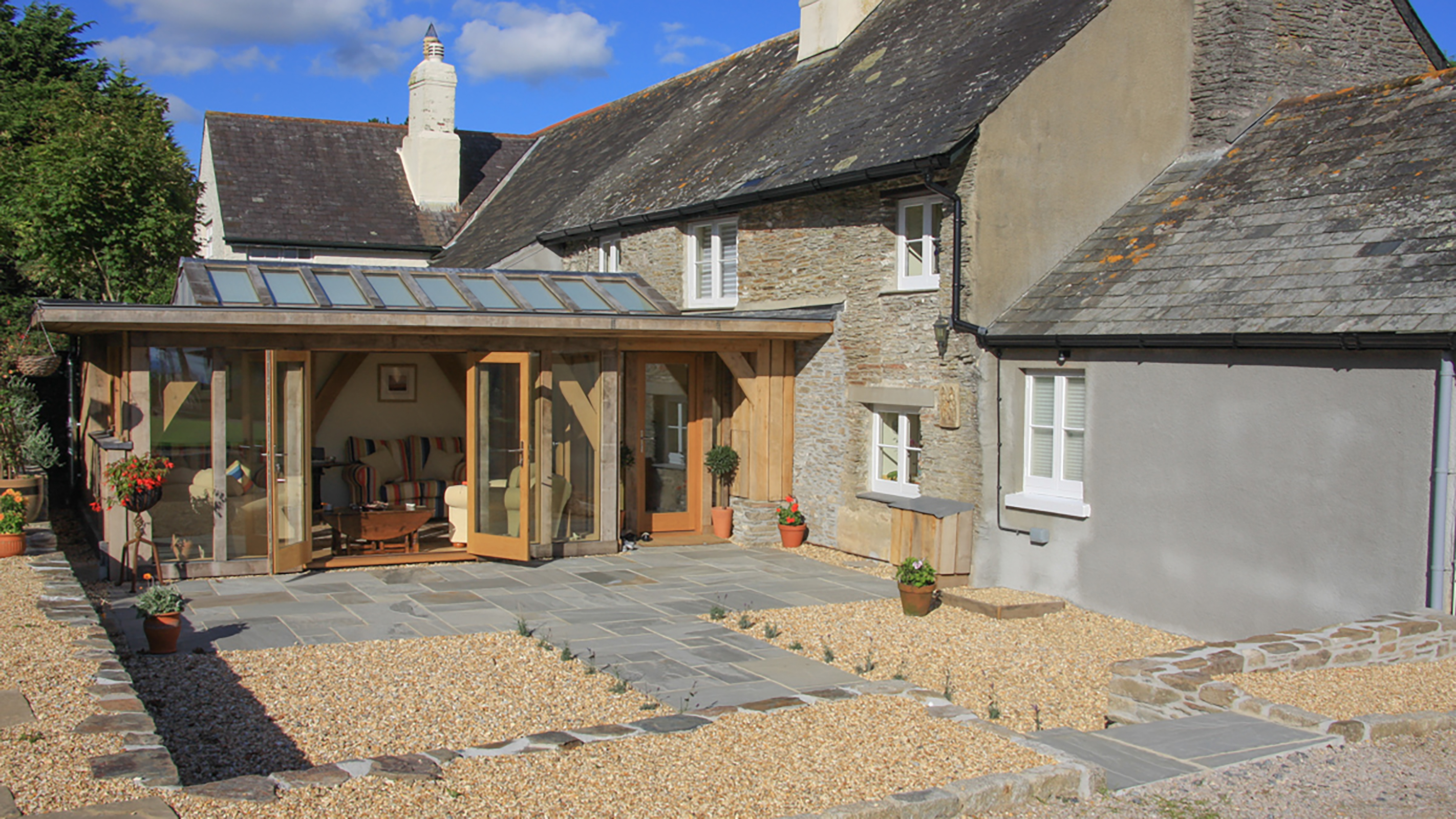
Do orangeries have to comply with building regulations?
"Even if you don’t require planning permission or listed building consent, you may still need building regulations approval," points out George Lucas. "The regulations typically cover aspects such as structural stability, energy efficiency, ventilation, glazing, and electrical installations."
That said, in some cases, some glazed structures might be exempt. This includes structures that:
- Have a floor area of less than 30m²
- Are substantially glazed with materials that meet the requirements of part K 4 of schedule 1
- Feature external grade separation between the existing property and the new structure
- Do not have the same heating system as the dwelling they extend out from
"If your new conservatory does not meet all the above requirements, building regulation approval will be required," continues George. "Detailed plans will need to be submitted and your building control officer will need to be notified at certain points of the project so inspections can be made of the foundations, drainage, DPC/sub-structure, superstructure and completion."
An electrical compliance certificate, copy of the structural calculations and potentially a copy of the SAP report will also be needed before the project can be signed off.
How much does an orangery cost?
When it comes to orangery costs, this will very much depend on your particular design — a small uPVC structure will cost considerably less than a large stone and hardwood orangery, for example.
"The cost of building an orangery can vary significantly depending on factors like size, materials and additional features" explains George Lucas. "Generally, conservatories tend to be more budget-friendly compared to orangeries due to their predominantly glass construction. Orangeries can be more expensive due to the use of brick or stone walls and the glass lantern roof."
"‘Our prices start from around £50,000 + VAT and prices largely vary due to the size of the orangery," say the experts at Westbury Garden Rooms. "The approximate average cost of a Westbury orangery is about £80,000 to £90,000, with an average size of around 45-50m2. But the total price will ultimately come down to how many sides of joinery, and various customisable options."
By using our handy extension cost guide you can get a rough idea of what to expect as orangery costs tend to be similar to extension costs.
Is there such a thing as a contemporary orangery?
Although orangeries tend to be thought of as traditional structures, there are more and more examples of modern orangery design cropping up.
These structures tend to feature more glass than solid walls and be generally lighter in form — more like glass extension designs.
The key to creating a modern orangery extension is to ensure that its form and proportions suit the building it is attached to. While it is fine to build a contemporary structure that is in complete contrast to the period property it adjoins, it should not detract from the original architecture of the building.
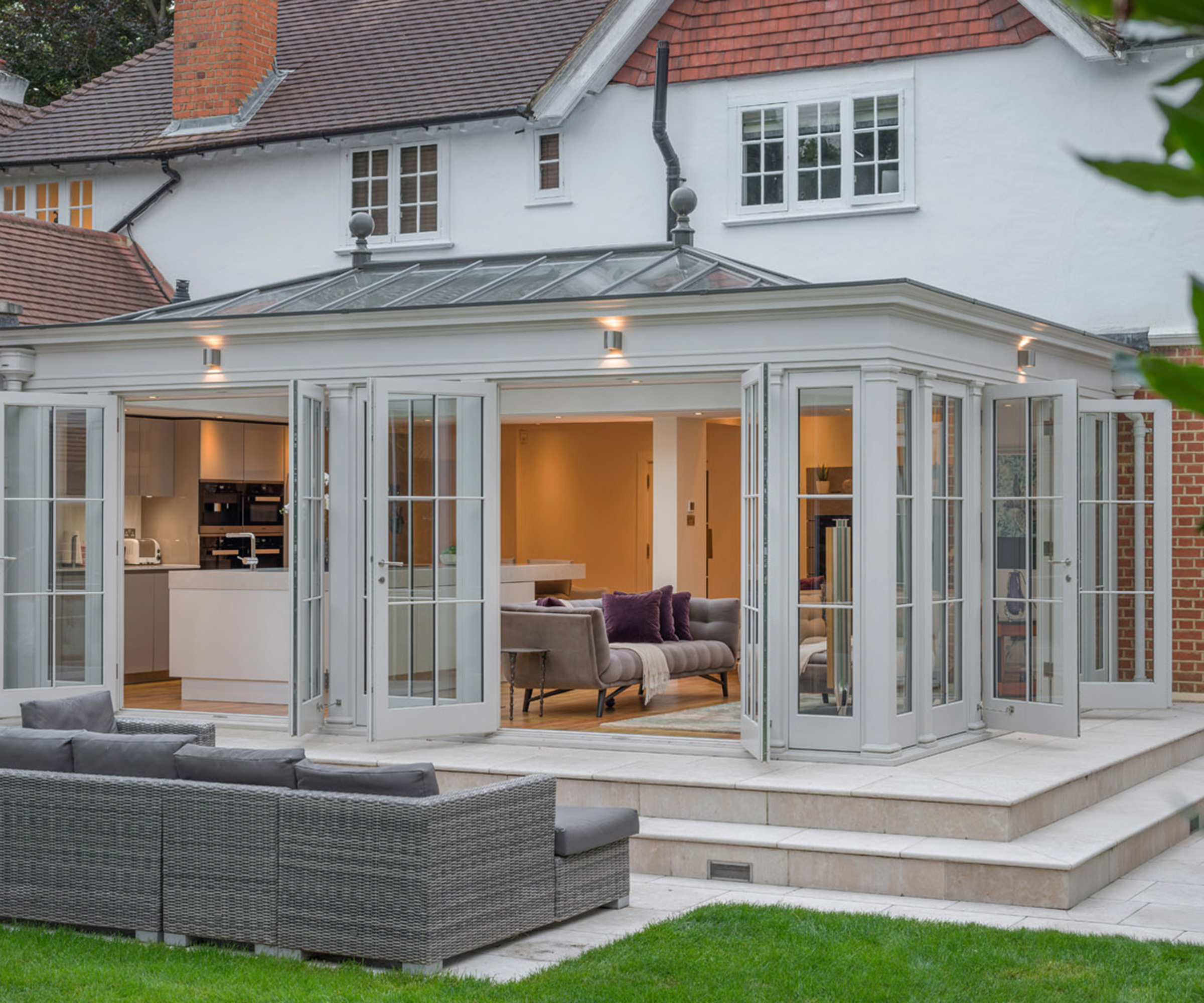
Orangeries can make fantastic additions to many styles of house and are a great way to add extra space too. They're also popular when it comes to options for adding kitchen conservatory extensions. That said, they are not for everyone and if you are unsure whether this is the right option for you, it will be worth considering the differences between orangery vs conservatory and taking a look at orangery kitchen extension ideas before you make a final decision.
Not only do conservatories, on the whole, tend to be a slightly cheaper option but they also hold other benefits.
"A conservatory will generally have lighter and more delicate framework with pitched roof sailing straight from the frame work head section," explains George Lucas. "They are also a more appropriate structure for some periods of building."
Natasha was Homebuilding & Renovating’s Associate Content Editor and was a member of the Homebuilding team for over two decades. In her role on Homebuilding & Renovating she imparted her knowledge on a wide range of renovation topics, from window condensation to renovating bathrooms, to removing walls and adding an extension. She continues to write for Homebuilding on these topics, and more. An experienced journalist and renovation expert, she also writes for a number of other homes titles, including Homes & Gardens and Ideal Homes. Over the years Natasha has renovated and carried out a side extension to a Victorian terrace. She is currently living in the rural Edwardian cottage she renovated and extended on a largely DIY basis, living on site for the duration of the project.

