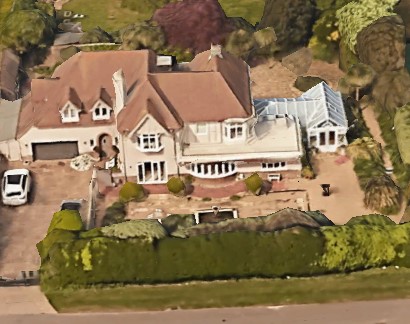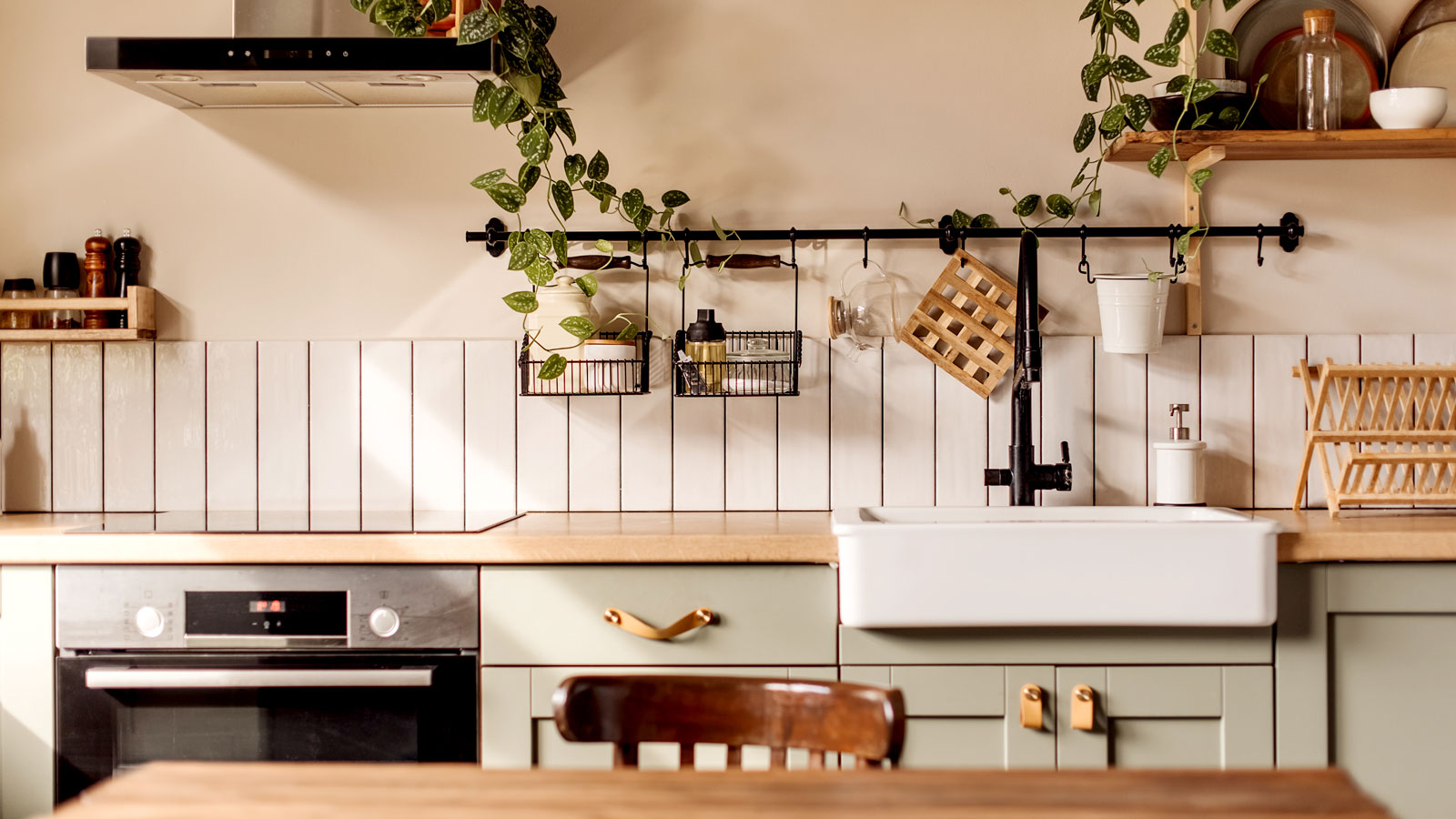John Inverdale wins planning battle to add loft conversion with snooker table to his £2m seafront mansion
Neighbour's complained the plans would increase light pollution and invade their privacy, but these were rejected by the council

Bring your dream home to life with expert advice, how to guides and design inspiration. Sign up for our newsletter and get two free tickets to a Homebuilding & Renovating Show near you.
You are now subscribed
Your newsletter sign-up was successful
Former BBC sports commentator John Inverdale, 65, has won a planning battle against his neighbours to extend his £2 million West Sussex mansion.
The plans included a loft conversion with roof lights, which other residents felt would invade their privacy, overlook into their homes and gardens and cause light pollution.
However, planning permission was awarded to Inverdale after the objections were rejected by Arun District Council.
Plans include loft conversion and porch extension
Inverdale's home in West Sussex, which was bought in January 2023, is a four-bedroom detached house with a studio, conservatory and tennis court.
He submitted an application in February to create a second floor loft conversion, which will be turned into a games room as well as a single storey front porch extension with a gable end roof, and the conversion of the integral garage.
The submitted plans for the loft conversion would include an infill roof extension to the rear of the dwelling, three rooflights to the rear elevation, rooflights to both side elevations and hip to gable roof at the front of the conversion.
Neighbours complain about light pollution
A number of neighbours have objected to the plans claiming they should be rejected on the grounds of loss of privacy, being overlooked and light pollution.
Bring your dream home to life with expert advice, how to guides and design inspiration. Sign up for our newsletter and get two free tickets to a Homebuilding & Renovating Show near you.
Property developer Sir John Ritblat is one of the objectors as he claimed: "The design of the proposed roof plan with the large protruding window at the front elevation of the property would result in my property being overlooked, resulting in my loss of privacy.
"The proposed skylights could also impact on the privacy of neighbours at the rear and to the east of the property and, if allowed, would set a precedent for future developments in the area, which would not be desirable."
Ritblat's children also complained, claiming: "The proposals in question will cause overlooking to a private garden and house, and result in a loss of privacy and create nuisance for the owners. This is not debatable. It is fact."
Additionally, the local parish council objected to the second floor gable dormer as they claimed the design is "out of character" with the house and area.
They also raised the issue of light pollution from the planned games room, stating it would cause "an adverse spread of light that will affect wildlife and enjoyment of dark skies."

Plans approved subject to Section 91 conditions
However, these objections were rejected after planning officials at Arun District Council granted planning permission for the proposed plans.
Case Officer, Harry Chalk, rejected the complaints about potential light pollution as he stated the area is not a conservation area and "does not require additional measures to mitigate this impact" and the "amount of light emitted would not be significantly harmful to the enjoyment of dark skies by local residents."
It was also decided that the roof extension plans are in keeping with the design of the house and "have no adverse visual impact on the character of the area."
The concerns about privacy and overlooking windows were noted, however it was decided that: "The nature, scale, and siting of the components are such that there would be no significant adverse impacts by way of overbearing or overshadowing on any neighbouring properties.
"Being high-level windows, they provide no direct views into the private amenity spaces of any neighbouring dwellings and would not give rise to any significantly adverse impacts by way of overlooking on any neighbouring dwellings."
The approved plans were subject to compliance with planning conditions, such as Section 91 of the Town and Country Planning Act 1990, which states work on the project granted planning much start within five years of the permission being granted.

News Editor Joseph has previously written for Today’s Media and Chambers & Partners, focusing on news for conveyancers and industry professionals. Joseph has just started his own self build project, building his own home on his family’s farm with planning permission for a timber frame, three-bedroom house in a one-acre field. The foundation work has already begun and he hopes to have the home built in the next year. Prior to this he renovated his family's home as well as doing several DIY projects, including installing a shower, building sheds, and livestock fences and shelters for the farm’s animals. Outside of homebuilding, Joseph loves rugby and has written for Rugby World, the world’s largest rugby magazine.
