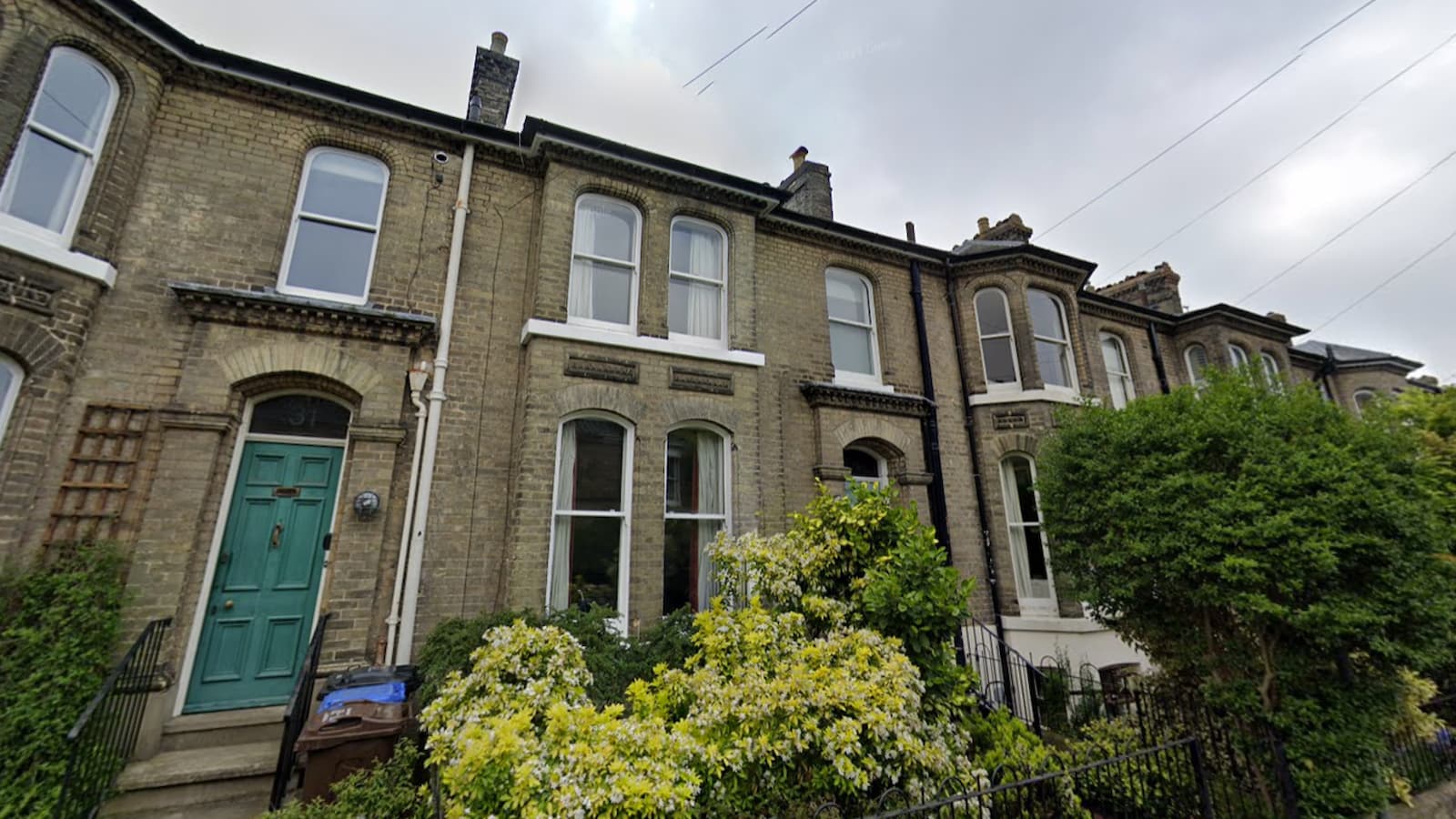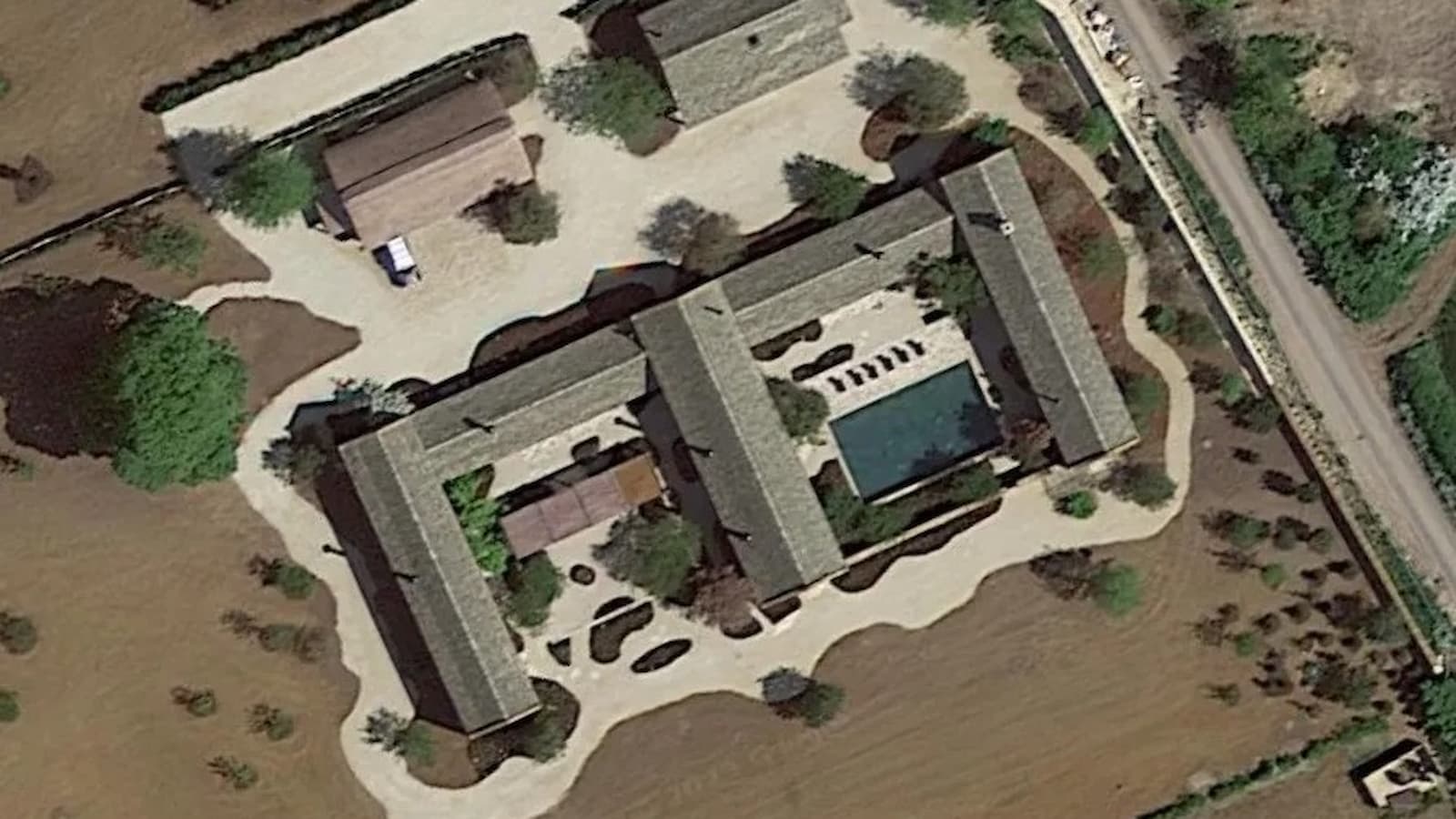Controversy over former Premier League footballer’s home extension approved under delegated powers
Neighbours slam 'overwhelming' plans for ex-footballer’s Norwich home as council approval sparks backlash

Bring your dream home to life with expert advice, how to guides and design inspiration. Sign up for our newsletter and get two free tickets to a Homebuilding & Renovating Show near you.
You are now subscribed
Your newsletter sign-up was successful
A former Premier League striker’s plans to renovate his Norwich home have sparked a row after being approved without going to committee.
Dean Ashton’s application for major works on a Victorian terrace in a conservation area in Cambridge Street drew strong objections from neighbours.
But Norwich City Council approved the plans using delegated powers – meaning full planning permission wasn't required – a move some locals say shut them out of the process.
The plans for the extension

The application includes a single-storey rear extension designed to increase living space, a large dormer window added to the rear roofline to create additional bedrooms or usable loft space, and external steps leading to the basement at the front of the house.
The plans also involve alterations to the front garden, including removal of mature plants to accommodate the basement access.
Following initial concerns, the size of the rear extension was reduced in revised plans, but the overall scope remains substantial for a Victorian terraced property in a conservation area.
Council approval using delegated powers
Norwich City Council approved the application using delegated powers, meaning it was signed off by planning officers without discussion by the council’s planning committee.
Bring your dream home to life with expert advice, how to guides and design inspiration. Sign up for our newsletter and get two free tickets to a Homebuilding & Renovating Show near you.
Under the council’s policy, household-scale developments are often dealt with this way unless councilors call them in for further scrutiny.
A council spokesperson said: “The revised scheme was considered to have an acceptable scale and design which would not result in significant harm to the character and appearance of the conservation area or residential amenity.”
They added that planning officers had taken into account the conservation context and objections, but determined the changes meant the application could be approved without committee debate. “Planning officers considered the representations made and concluded that the amended proposals complied with adopted planning policies. As such, it was determined under delegated powers.”
Plans will "irrevocably change a rare terrace of houses"
Local residents expressed strong opposition, warning that the “large rear extension and oversized dormer would be an ugly eyesore” and “cause significant and permanent harm to the character, aesthetic and environment” of the Victorian terrace and conservation area.
Concerns also focus on the front basement steps, which “would radically disrupt the street front elevation… breaking the integrity of the platform in an irrevocable way.”
Structural risks were raised too, with one neighbour noting the extension’s weight “may well cause some new movement” and citing “cracks” already developing in adjacent homes.
Many stress that “the unique quality of the terrace… is its stylistic unity which will be destroyed if this development is permitted.”
Nevertheless, planning for the extension was allowed as it was not deemed harmful and the safety concerns not said to be of any concern by the council.

News Editor Joseph has previously written for Today’s Media and Chambers & Partners, focusing on news for conveyancers and industry professionals. Joseph has just started his own self build project, building his own home on his family’s farm with planning permission for a timber frame, three-bedroom house in a one-acre field. The foundation work has already begun and he hopes to have the home built in the next year. Prior to this he renovated his family's home as well as doing several DIY projects, including installing a shower, building sheds, and livestock fences and shelters for the farm’s animals. Outside of homebuilding, Joseph loves rugby and has written for Rugby World, the world’s largest rugby magazine.
