An unexpected presence on an ordinary street: See the North West home named Building of the Year 2025
Strikingly contemporary, yet modest and respectful of its neighbours, this award-winning Cheshire home redefines what a suburban family house can be
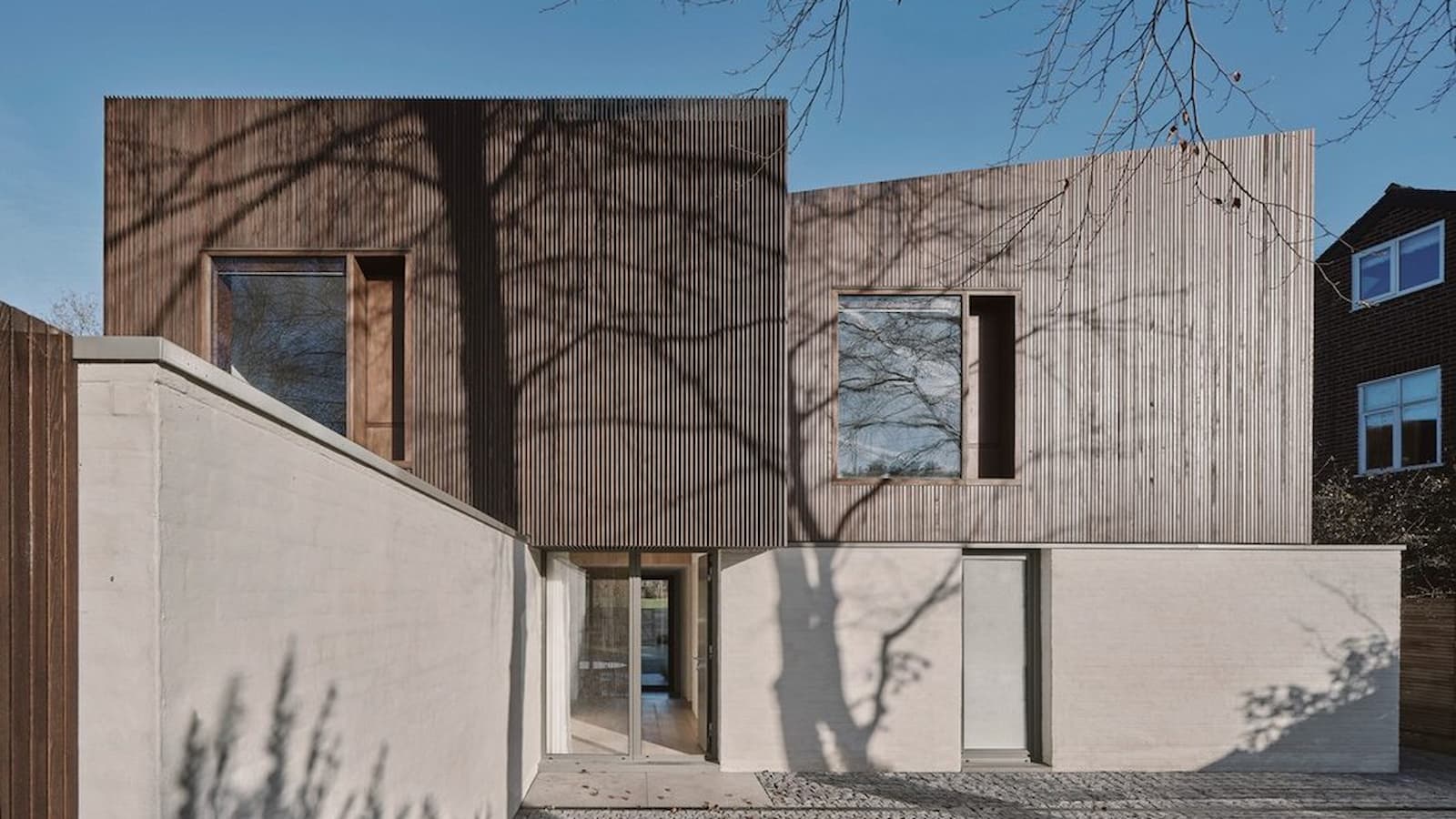
Bring your dream home to life with expert advice, how to guides and design inspiration. Sign up for our newsletter and get two free tickets to a Homebuilding & Renovating Show near you.
You are now subscribed
Your newsletter sign-up was successful
A recently completed family home in Cheshire East has been named both the RIBA North West Award winner and the region’s Building of the Year for 2025.
The project, known as Vestige and designed by Smith Young Architects, stands on the site of a deteriorating Edwardian house and incorporates elements of the original structure into a new layout.
What began as a conventional refurbishment developed into a more comprehensive design approach, shaped by considerations of reuse, adaptability and domestic scale.
We take a tour through the award-winning self-build property.
Designed to stand out
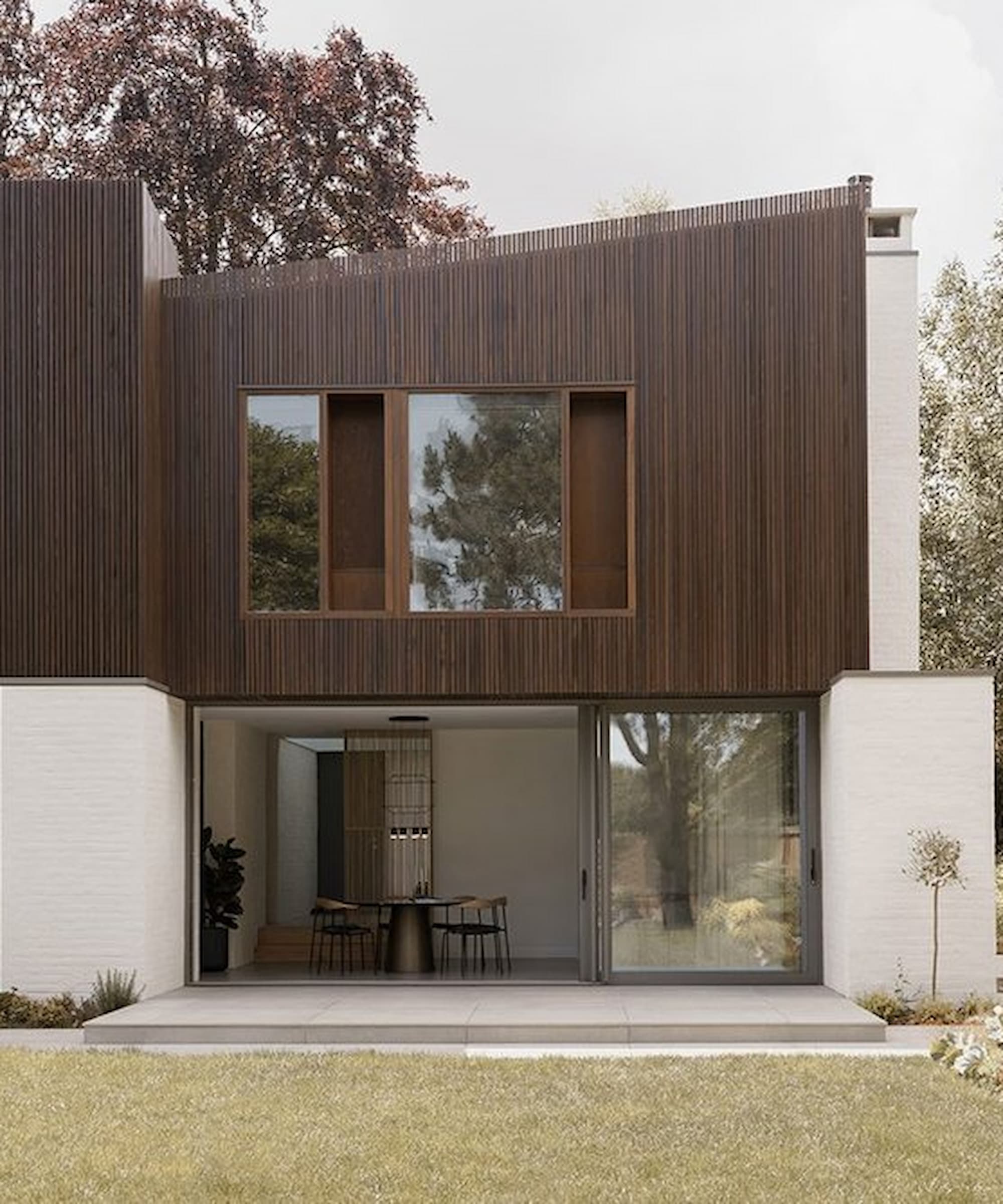
From the street, Vestige follows the rooflines and proportions of its Edwardian neighbours, using familiar tones and forms.
A rendered brick base and timber-clad upper storey form a contemporary elevation while maintaining a quiet presence. The architects reused the original foundations and incorporated recycled building materials.
“The solid base of the ground floor is in rough-rendered bricks salvaged from a smaller house that used to sit on the site,” the Smith Young Architects explained.
Bring your dream home to life with expert advice, how to guides and design inspiration. Sign up for our newsletter and get two free tickets to a Homebuilding & Renovating Show near you.
“The original foundations of this building were also reused, reducing the carbon footprint and saving money.”
A masterclass in thoughtful space-making
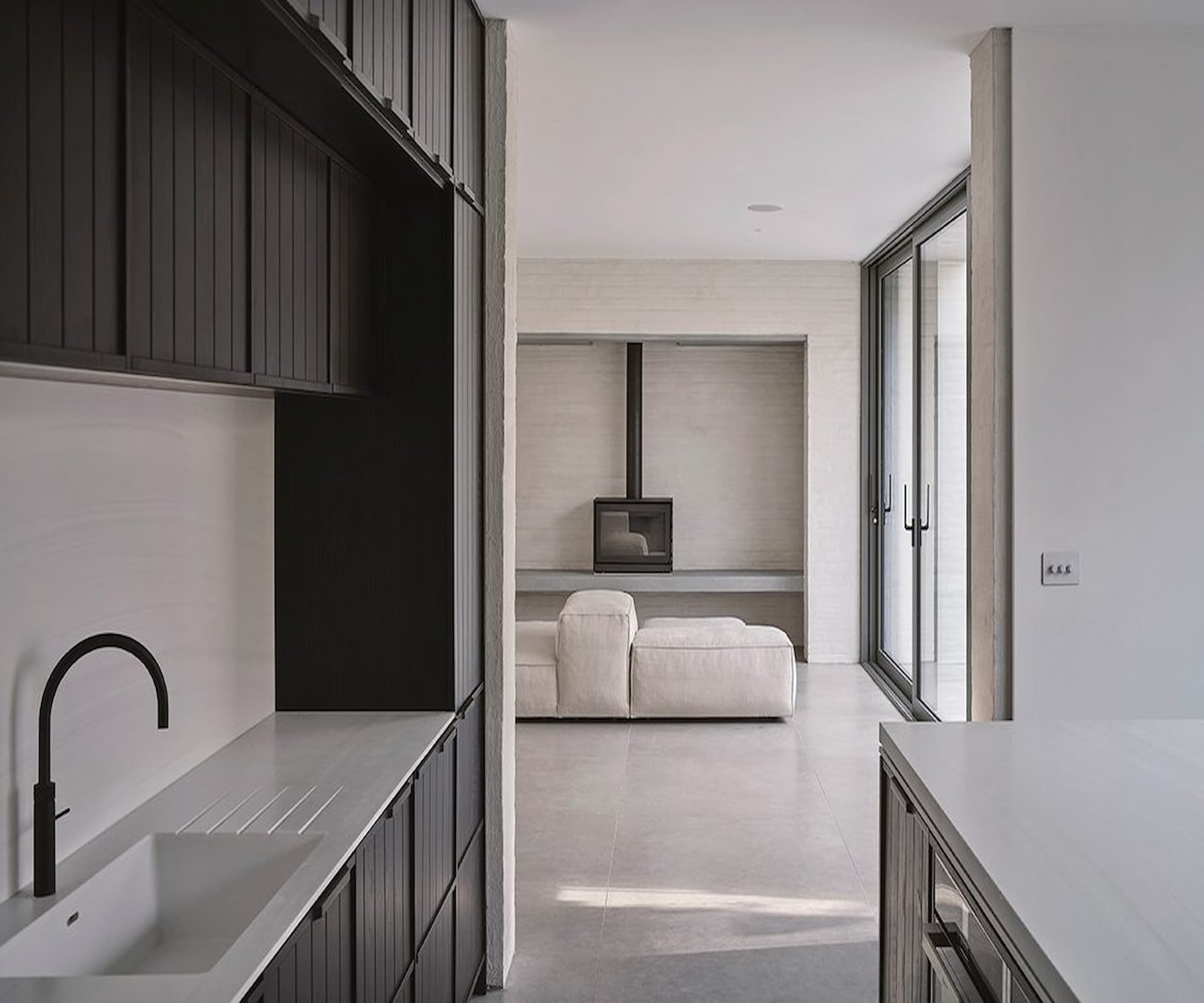
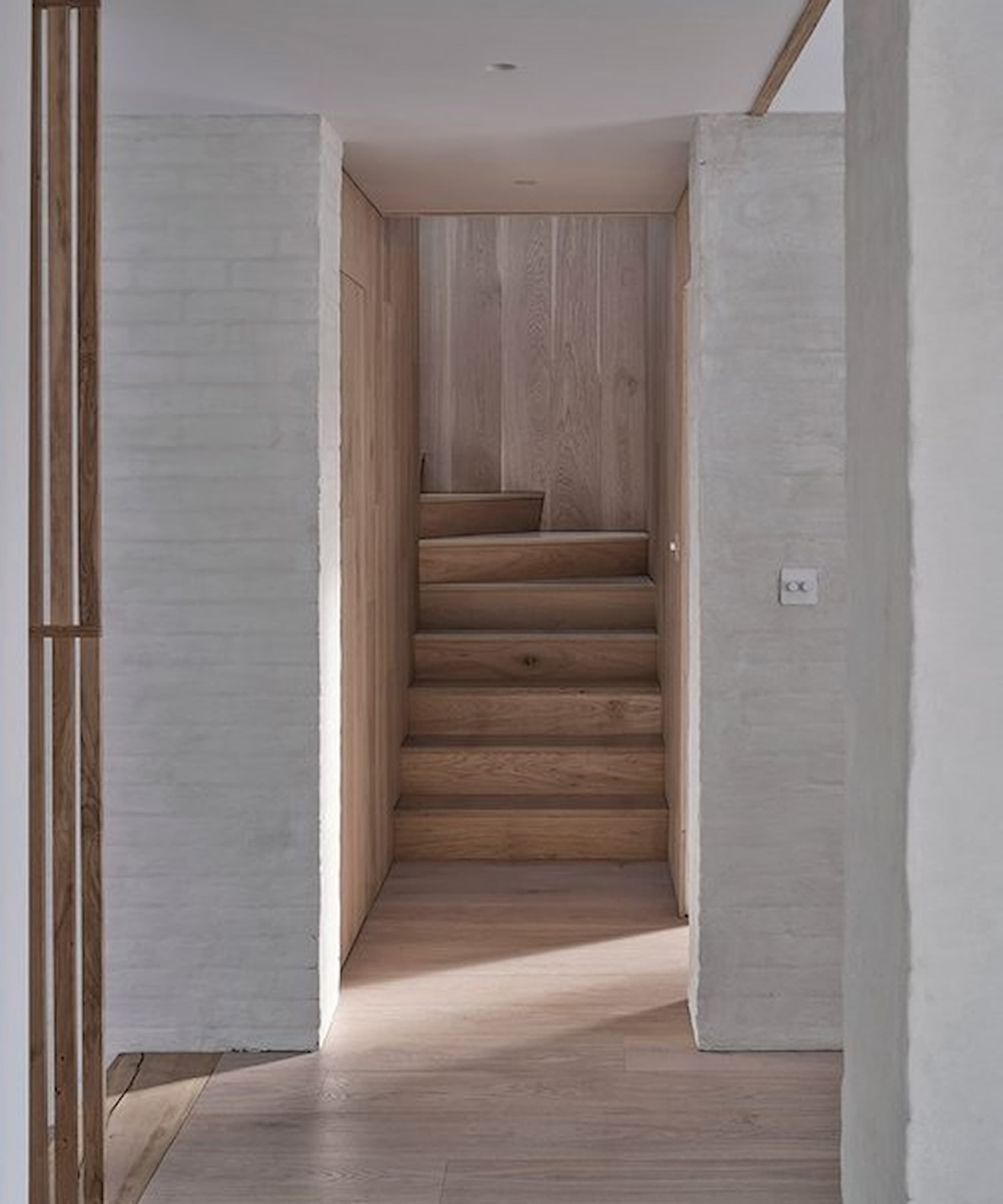
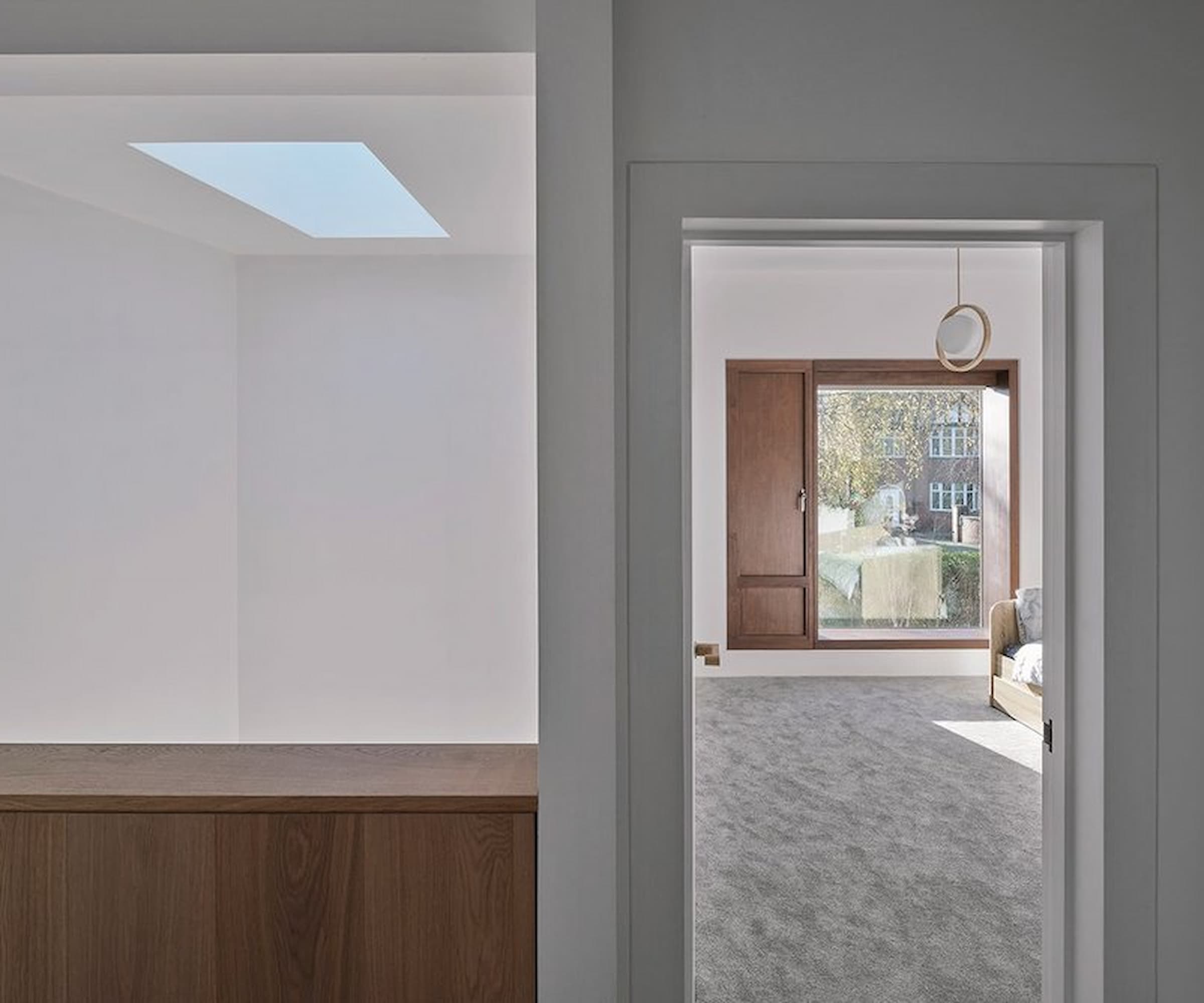
Internally, the layout is structured to create a range of spatial experiences within a compact footprint. A double-height entrance hall leads into a series of rooms that shift in scale and function.
“The rooms are well-proportioned, and the overall layout carefully devised to achieve a greater sense of space and contain a wide range of experiences, belying the building’s size,” the architects note.
The entrance hall includes a built-in bench, while a stair lined in timber connects the levels of the home.
“From the double-height top-lit entrance hall, wide enough to accommodate a bench to sit on when putting on your shoes, to the timber-lined stair detailed with all the care of a jewellery box, there is a surprise around every corner,” they add.
A walled courtyard sits behind the front façade, providing outdoor space that is sheltered from the street.
“The jury were pleasantly taken aback by the courtyard garden that is hidden behind a wall and fence to the front of the house”, said the architects.
Recycling, resourcefulness and the nine-square grid plan
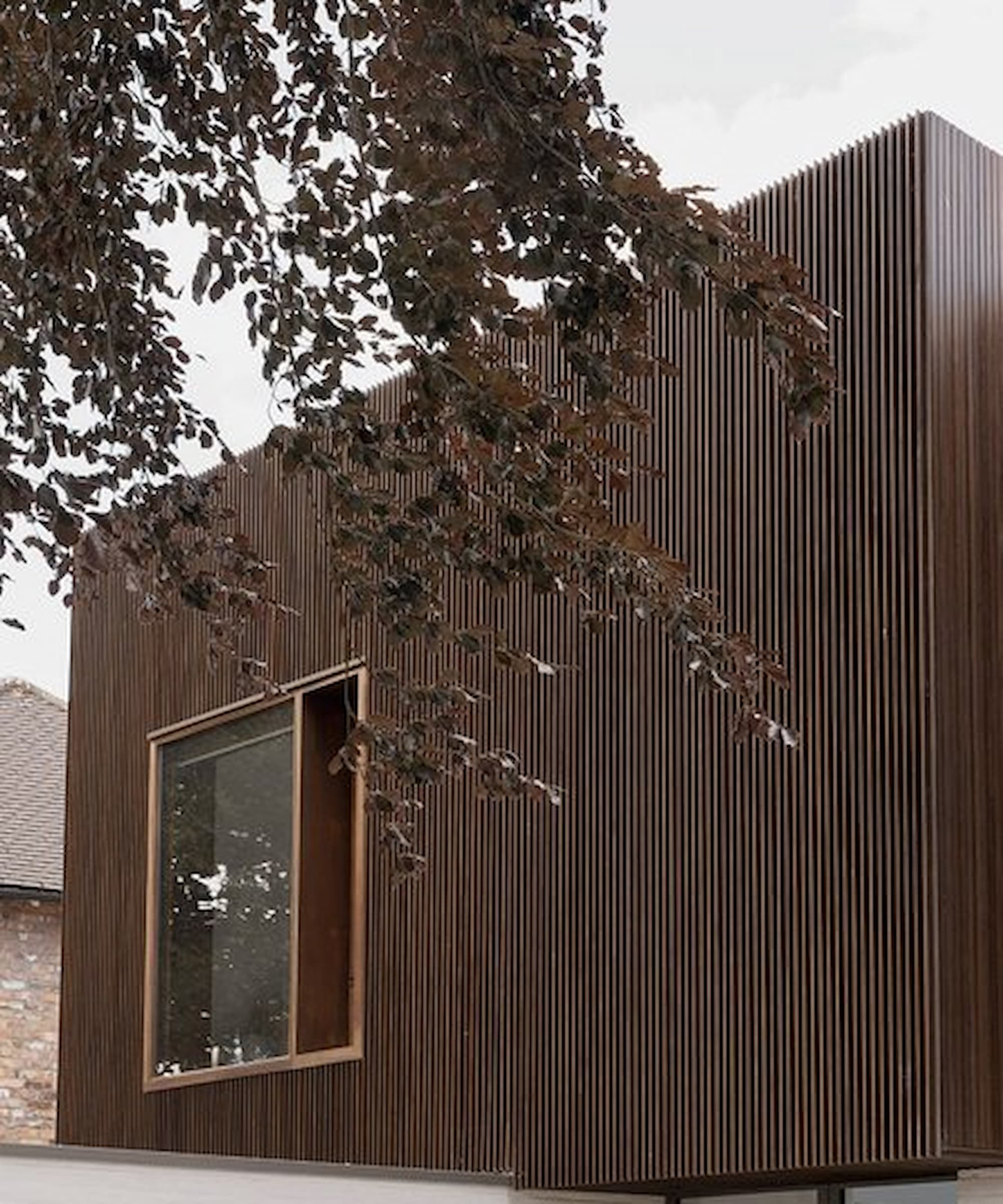
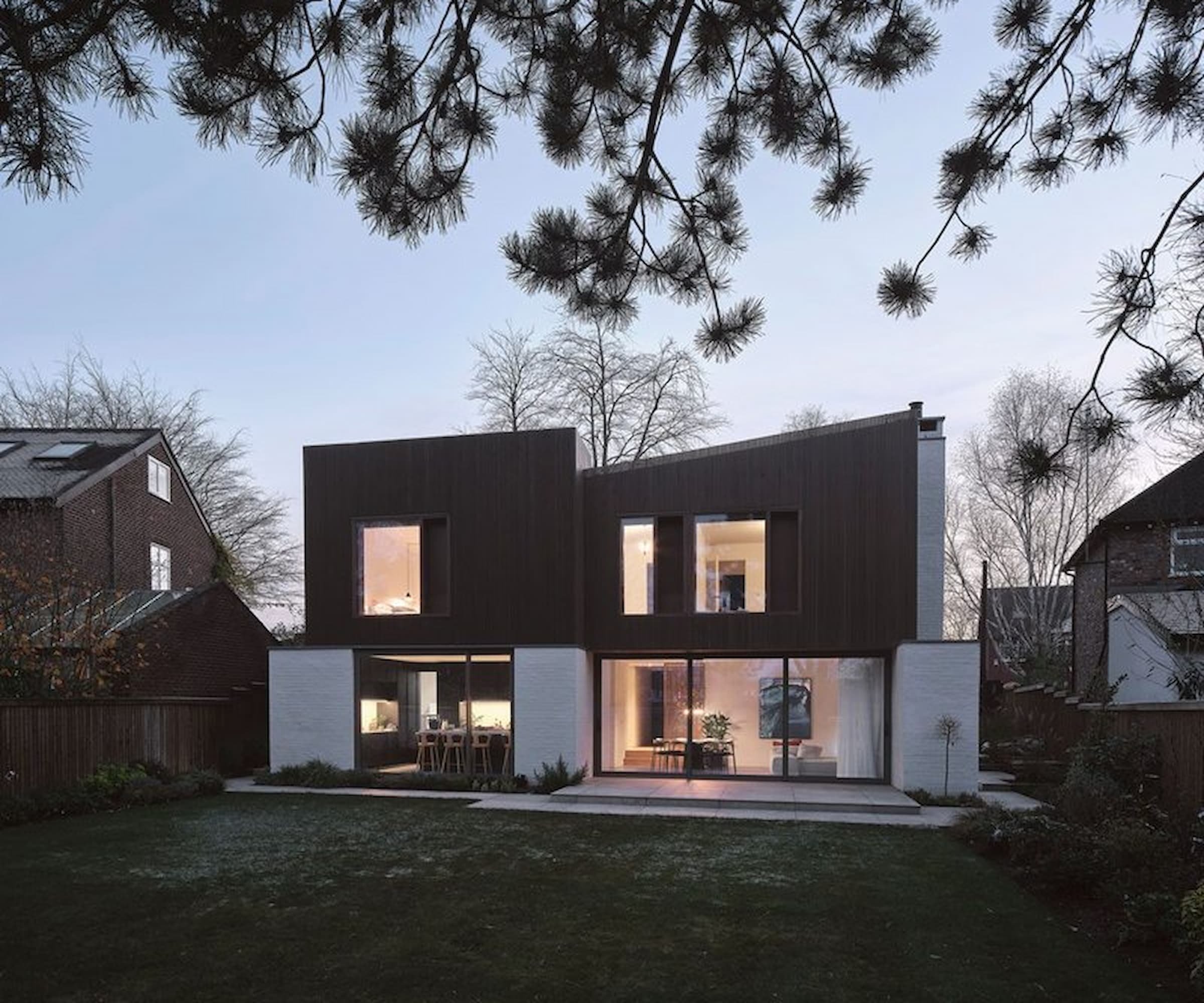
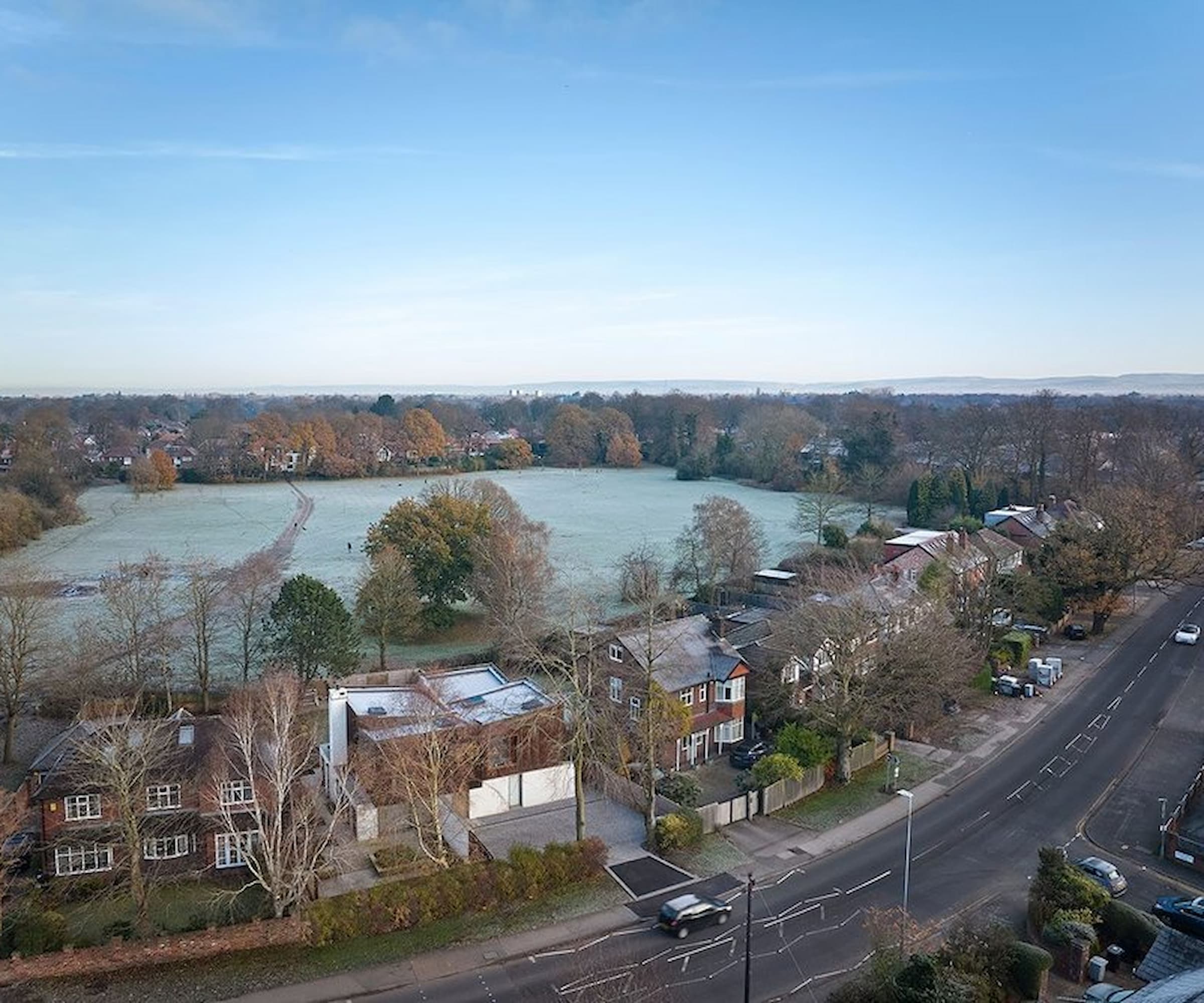
The design is informed by a reinterpretation of the nine-square grid, providing structure while allowing flexibility in the layout.
“The project evolved into a journey of discovery and adaptation, an investigation into repurposing, recycling and resourcefulness,” said the architects.
The architects said the "spatial composition was directly influenced by the nine-square grid", which is a classic architectural layout based on dividing a floor plan into a 3x3 grid, creating nine equal squares.
The resulting scheme applies a formal discipline while accommodating varied functions and subtle transitions between spaces. Integrated joinery, hidden storage and sliding panels are employed throughout to make the home bigger as you travel throughout.
Vestige presents one possible response to the question of how suburban homes might evolve - balancing reuse with invention and order with adaptability.

News Editor Joseph has previously written for Today’s Media and Chambers & Partners, focusing on news for conveyancers and industry professionals. Joseph has just started his own self build project, building his own home on his family’s farm with planning permission for a timber frame, three-bedroom house in a one-acre field. The foundation work has already begun and he hopes to have the home built in the next year. Prior to this he renovated his family's home as well as doing several DIY projects, including installing a shower, building sheds, and livestock fences and shelters for the farm’s animals. Outside of homebuilding, Joseph loves rugby and has written for Rugby World, the world’s largest rugby magazine.
