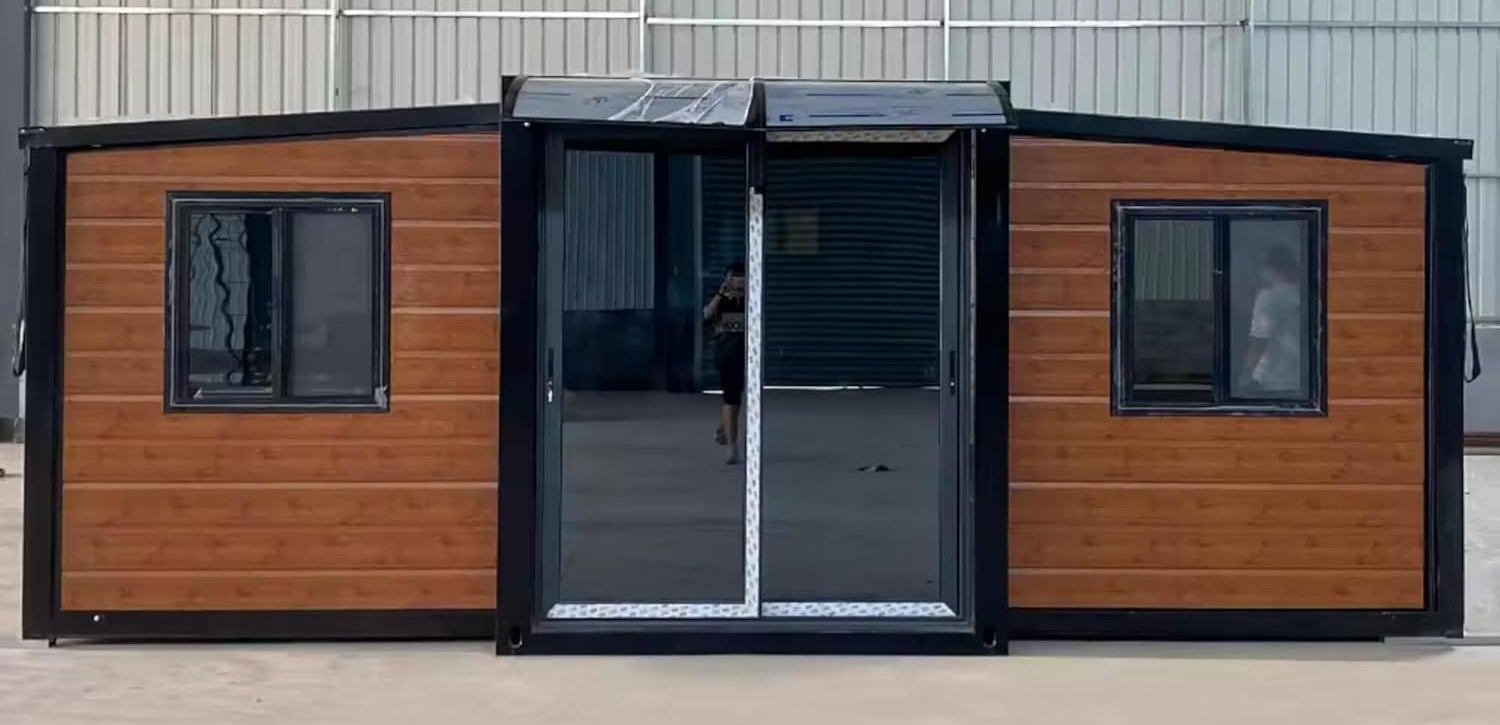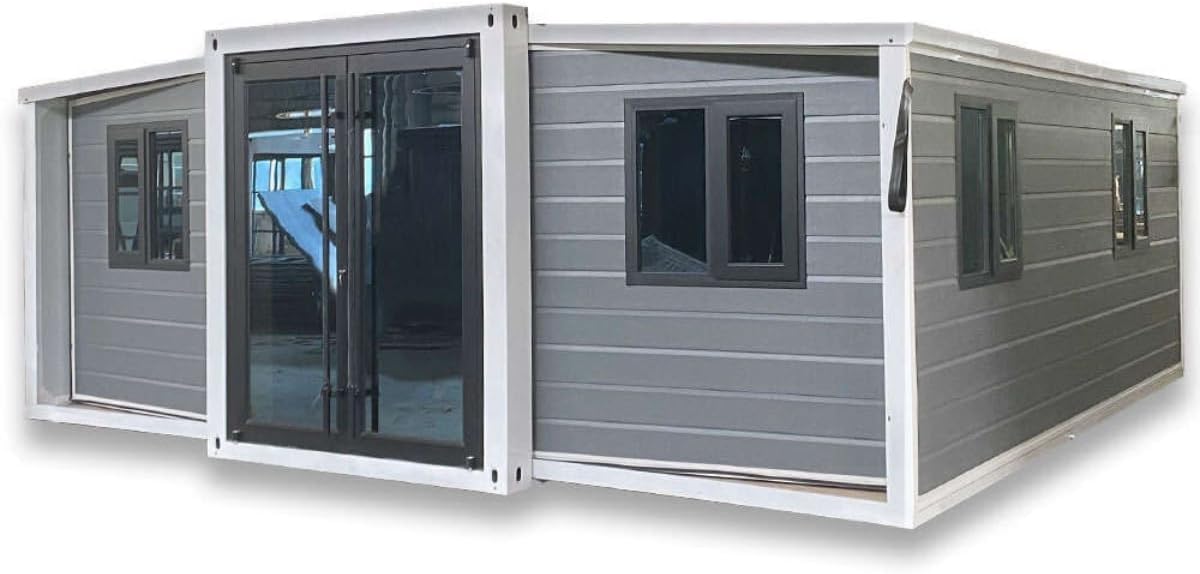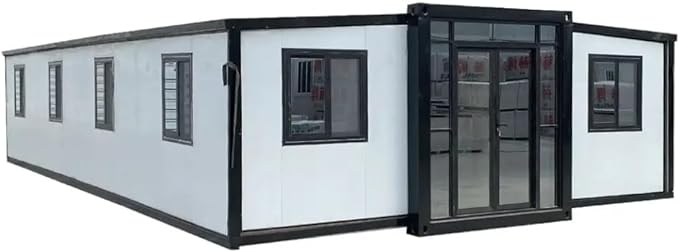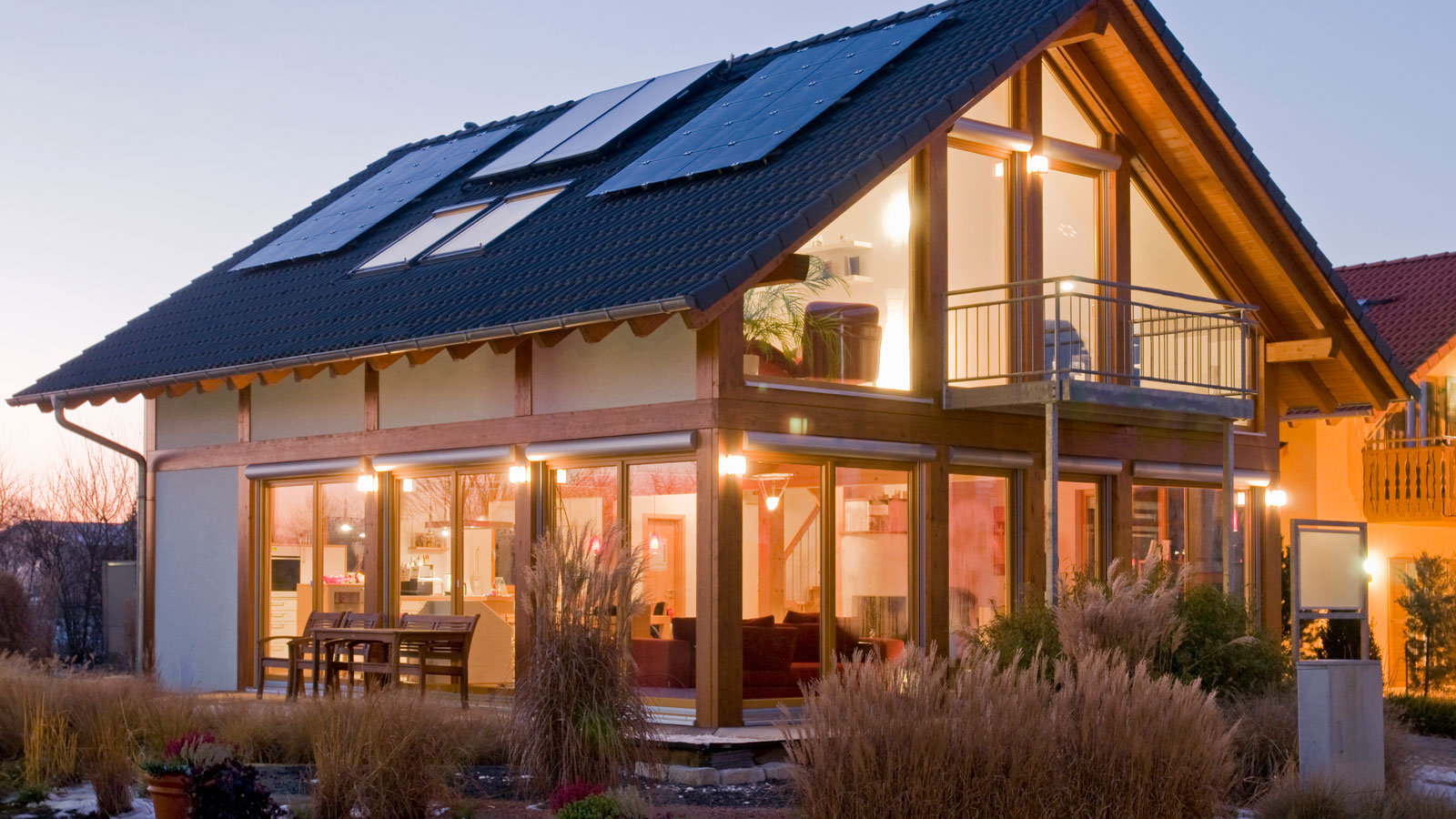Flat-pack Amazon 'tiny homes' have gone viral online but here's why UK residents are unlikely to benefit
Low-cost flat-pack 'tiny homes' which can be erected in hours have gone viral, but UK residents might find it hard to jump through planning and building hoops to install them
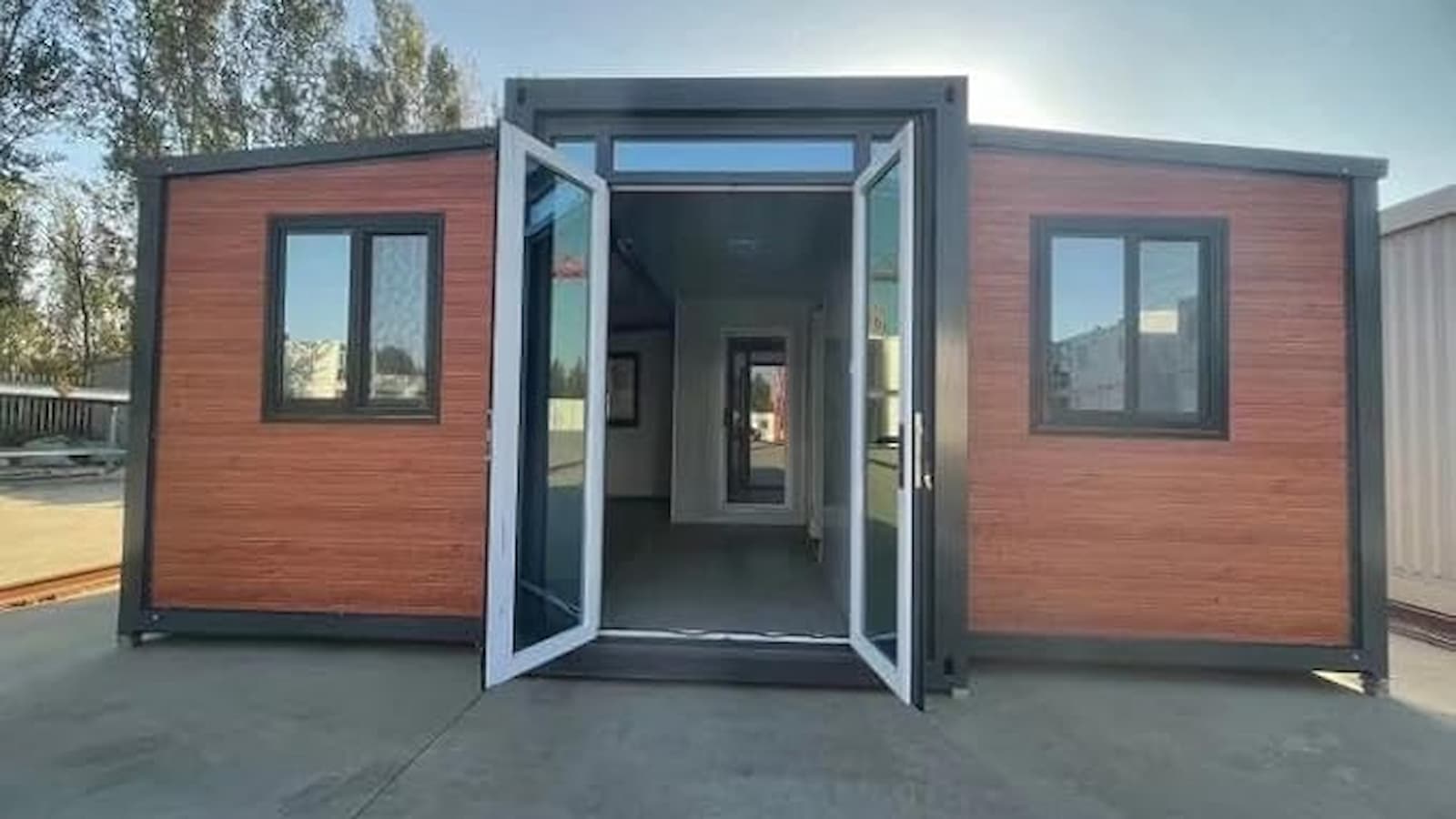
Amazon's 'tiny homes' have drawn attention online, but what are they and can you really live in one?
Viral videos of US homeowners unpacking their 'tiny house kits' showcase walls and ceilings being unfolded in a matter of minutes. However, those looking to create their own low-cost ‘tiny home’ in a similar way in the UK are likely to face challenges with planning permission and building regulations.
We asked our experts for their views and reveal why it might not be so easy to build your own flat-pack tiny home here.
Amazon sells these tiny house kits for around $20,000 pic.twitter.com/J0tAOxdGW5February 21, 2024
What are Amazon tiny homes?
Amazon are offering tiny house kits complete with wall panels, roof panels, and flooring. In essence, they're giant flat-pack kits for people looking to build their own home or add an annexe.
Amazon provides downloadable plans that they claim will "cater to various styles and functionalities", and help design your own tiny home.
Some products marketed as 'prefab tiny homes' feature a kitchen and bathroom, and can be purchased from as little as £8,000.
'Something so small would likely fail to gain planning consent'
However, you may find difficulty in gaining planning for your Amazon Tiny Home.
Bring your dream home to life with expert advice, how to guides and design inspiration. Sign up for our newsletter and get two free tickets to a Homebuilding & Renovating Show near you.
Simon Rix, planning consultant at Planix.UK, advised: "You wouldn't get consent for a house that didn't meet the minimum room size standards if it were to be a stand-alone house (as opposed to an annexe) and it would need to meet the design/character of the area criteria, which are vastly different in different places and they are judged subjectively.
"It would be difficult to say without a specific plot having been chosen but generally off-the-peg designs that have not been influenced by where they are to go generally will face more challenges getting planning consent than those designed specifically for that site, but again, this will be more of a problem in say a conservation area than in an area that already has a non-uniform style."
Self build expert Mark Stevenson added: "There’s no reason why a tiny house couldn’t apply for and secure planning consent but it would need to comply with planning policy and fit street scenes and have amenity space etc. Something so small and not designed with this in mind would likely fail to secure consent as an independent house."

Simon is a professional planning consultant, who began his career working in local government in the 1990s. He was a council officer and later an elected councillor, so he knows how the planning system works from both sides. He went on to set up Planix.UK Planning Consultants Ltd; a consultancy company that advises self builders, home extenders and those taking on small to medium-sized building projects on planning permission.
'Doubtful' prefab tiny homes would comply with building regulations
As well as difficulties with gaining planning permission, it is also doubtful that these prefab flat-pack 'tiny homes' would meet building regulations.
Mark Stevenson said: "Small houses would be more associated with annexes and it’s possible that compromises could be made on space etc. if the annexe was ancillary to the main house.
"That said, as the 'tiny house' would be habitable, it must comply with building regulations which then brings further challenges, particularly on complying with part L. I doubt this product would comply or be able to pass the SAP assessment or the disabled access requirements under part M."
He advised that these particular tiny homes can bring about "a web of complications" but that as a permanent residence "they don’t really belong in the UK with our regulatory requirements".

Mark has worked as a construction professional for over 30 years and following an extensive career in housebuilding. He is currently chief operating officer for Custom Build Homes and chair of the National Custom and Self Build Association. He previously worked as managing director for Potton, helping self builders build their own homes.
Caravan Act can be a way to navigate the regulations
Although your tiny home may find difficulty in gaining planning and building regulations approval, it may be able to avoid these using the Caravan Act.
Mark Stephenson said: "Sometimes the planning and building regulations is navigated around by adding wheels to the tiny house and calling it a mobile building or caravan."
According to the Caravan Act, if a structure was within the curtilage of your property and meets set criteria, such as being no larger than 19.8m x 6.7m (65ft x 22ft) and being capable of being moved, then it could be classed as a caravan. In this instance it may not need planning permission. That said, it could not be used as a separate house but would need to be used for purposes that are ancillary to the main property.
Mark also warns: "The trouble with building a caravan is that it wouldn’t have any residential value or be mortgageable. It then becomes commercially compromised."
Therefore, having a tiny home is feasible, but using one as a permanent residence would need to meet regulations that could be challenging.

News Editor Joseph has previously written for Today’s Media and Chambers & Partners, focusing on news for conveyancers and industry professionals. Joseph has just started his own self build project, building his own home on his family’s farm with planning permission for a timber frame, three-bedroom house in a one-acre field. The foundation work has already begun and he hopes to have the home built in the next year. Prior to this he renovated his family's home as well as doing several DIY projects, including installing a shower, building sheds, and livestock fences and shelters for the farm’s animals. Outside of homebuilding, Joseph loves rugby and has written for Rugby World, the world’s largest rugby magazine.
